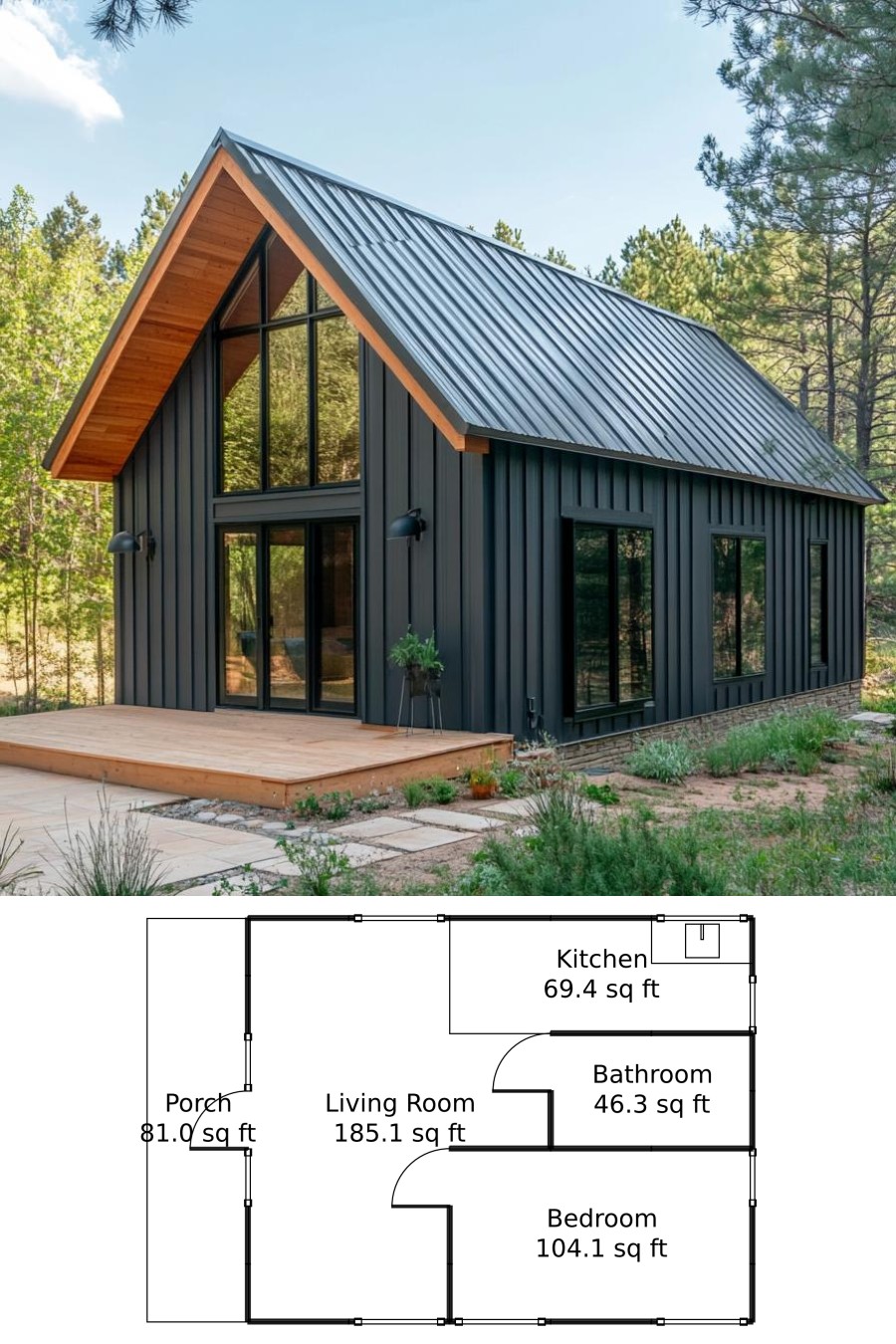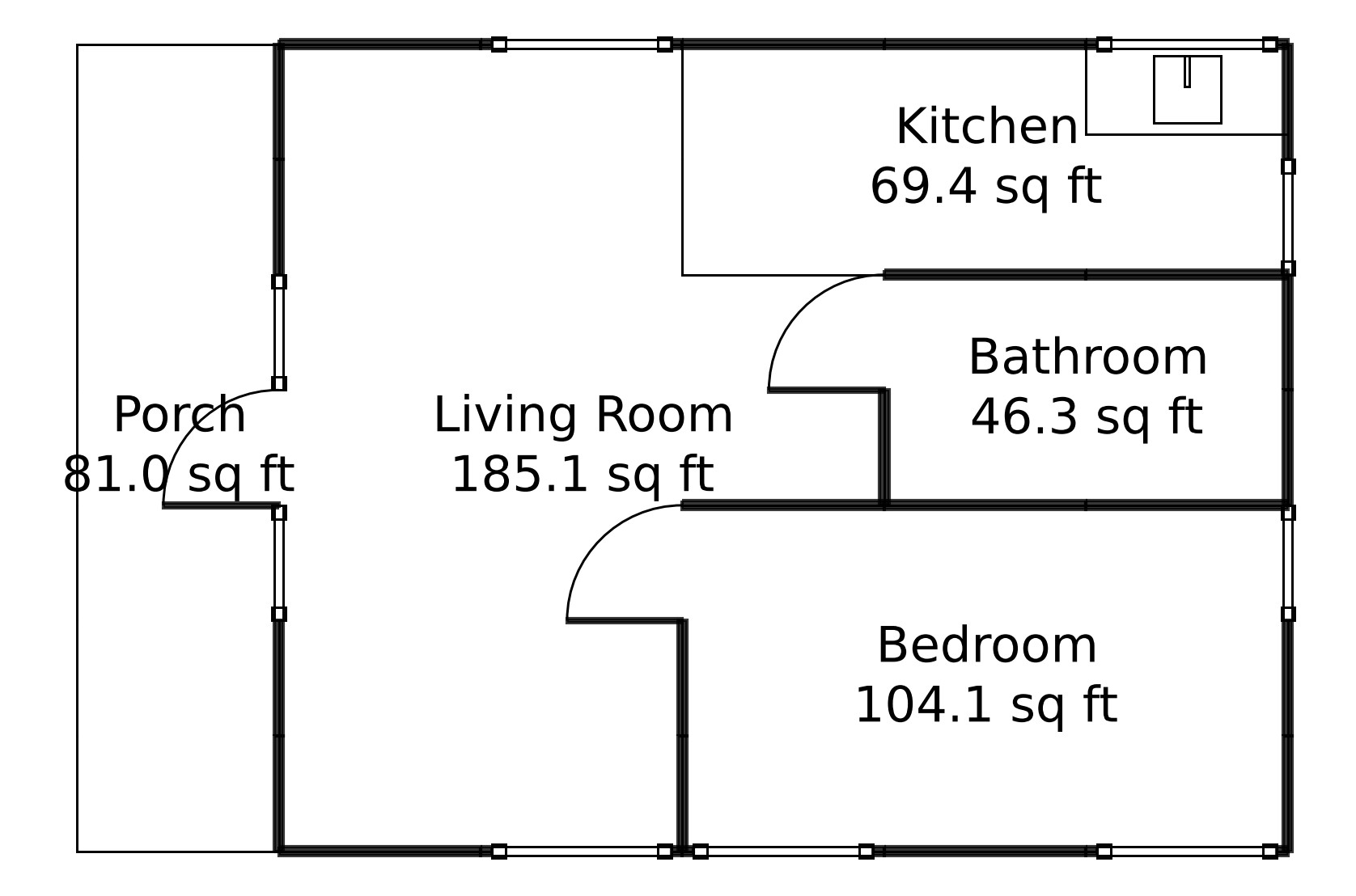Last updated on · ⓘ How we make our floor plans

Behold a delightful retreat that combines rustic charm with modern aesthetics. The house flaunts a sleek metal siding that whispers elegance and durability. Its sharp, pitched roof crafts a delightful silhouette against the backdrop, ensuring rain dances off effortlessly. The large windows welcome natural light, except when you’re hiding from the neighbors, of course!
These are floor plan drafts, tailored just for you, and available for download as printable PDFs. Because we want you to be prepared for when you decide to build your dream abode.
- Total area: 486 square feet
- Bedrooms: 1
- Bathrooms: 1
- Floors: 1
Main Floor

Welcome to the heart of comfort. The Living Room spans a cozy 185 square feet. Perfect for chilling, Netflix, or the occasional existential crisis.
Next up, the Kitchen. Compact at 69 square feet, but large enough for all your culinary adventures—or maybe just reheating leftovers.
The Bathroom is a sweet 46 square feet. Small but mighty, and ready for all your ‘me-time’ rituals.
Rest easy in the Bedroom, covering 104 square feet. Because dreaming big doesn’t always require ample space.
Finally, step onto the Porch, spreading across 81 square feet. Perfect for morning coffee or pondering life’s mysteries… or maybe just watching the squirrels.
Table of Contents




