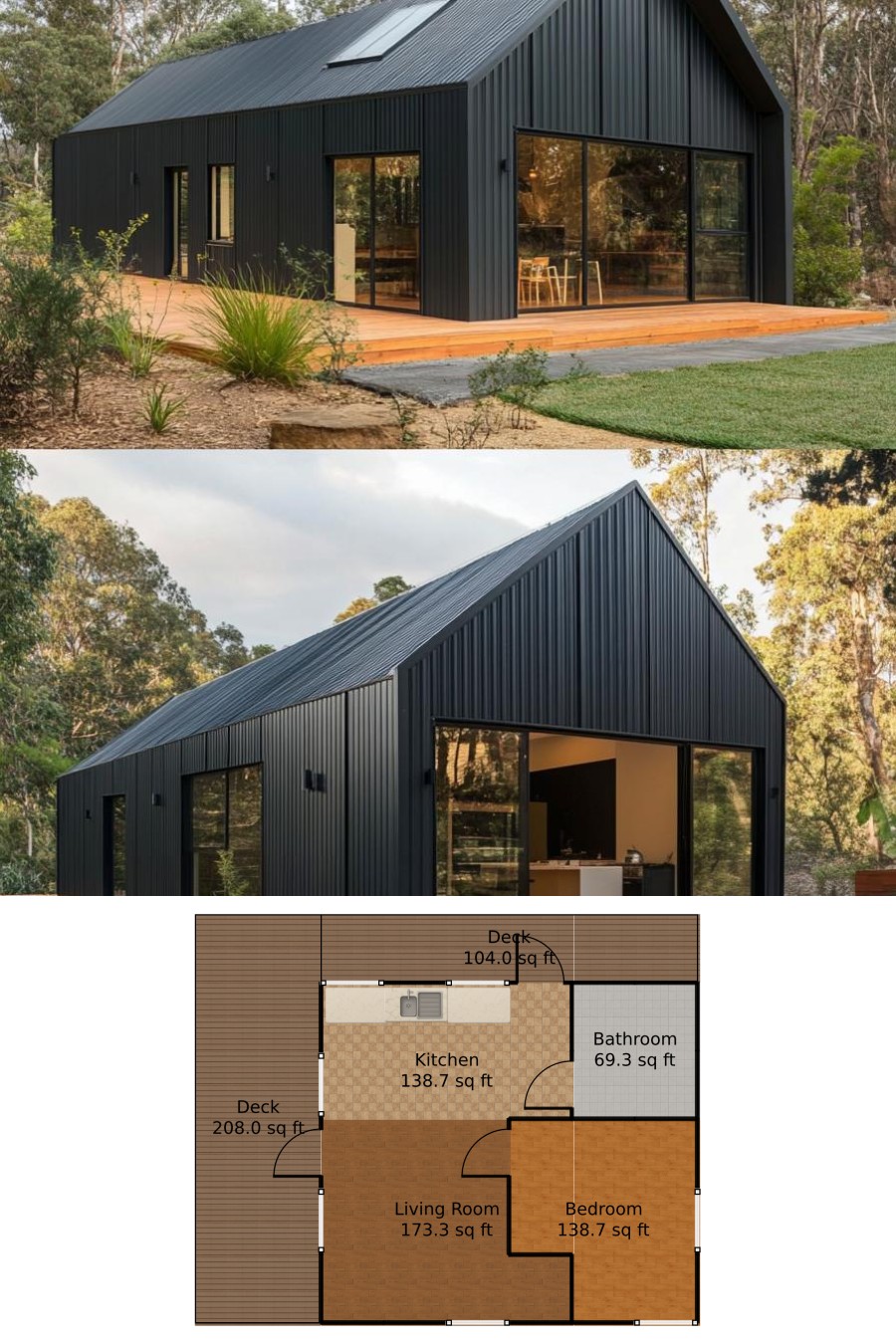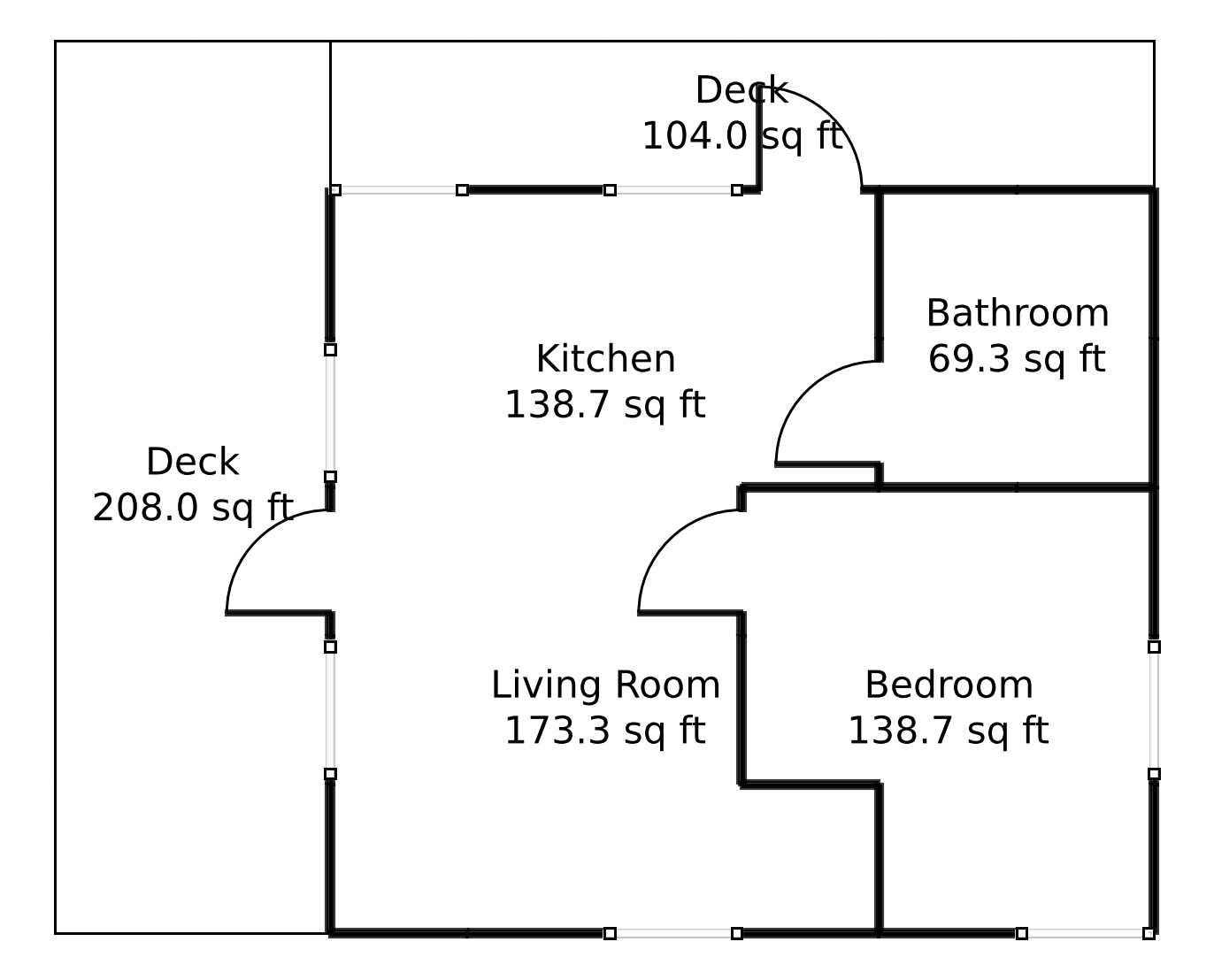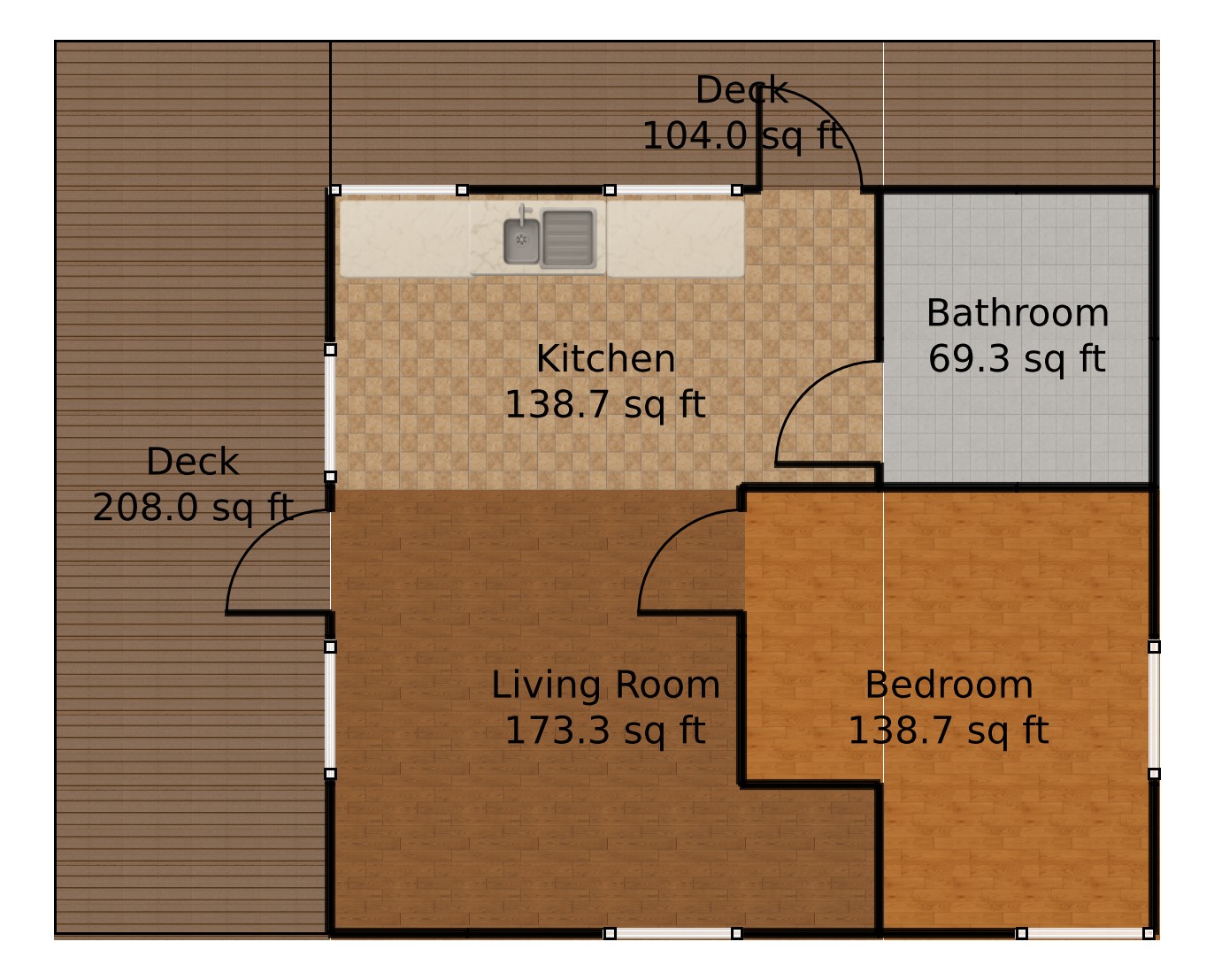Last updated on · ⓘ How we make our floor plans

Behold a modern architectural marvel with a sleek, minimalist facade. The siding is a bold, dark metal that adds a striking contrast against any background. Its clean lines and large windows let in plenty of natural light, making it the envy of all neighboring homes.
The roof, with its angular design, speaks to both form and function, perfect for deflecting rain and impressing guests. Who doesn’t love a chic roof paired with elegant glass doors?
These are draft floor plans, hot off the design press! Ready to dive in? You can download them as a printable PDF. Get your printer ready, and please, hold the applause.
- Total area: 832 sq ft
- Bedrooms: 1
- Bathrooms: 1
- Floors: 1
Main Floor


Welcome to the main floor, where dreams take shape! Covering a total of 832 square feet, it’s cozy yet surprisingly spacious.
The Living Room invites you in with its 173.33 sq ft area. Perfect for binge-watching or pretending you read in your spare time.
Sashay over to the Kitchen, spanning 138.67 sq ft. Ideal for preparing gourmet meals or reheating yesterday’s takeout.
The Bathroom covers 69.33 sq ft. It’s the place to refresh and sing as if nobody’s listening (we hope).
Our single Bedroom offers 138.67 sq ft of sleep sanctuary. Dreams not included, but definitely encouraged.
Step outside to not one, but two Decks. One at 104 sq ft and another at 208 sq ft. They’re best used for sunbathing or looking thoughtfully into the distance.
Table of Contents




