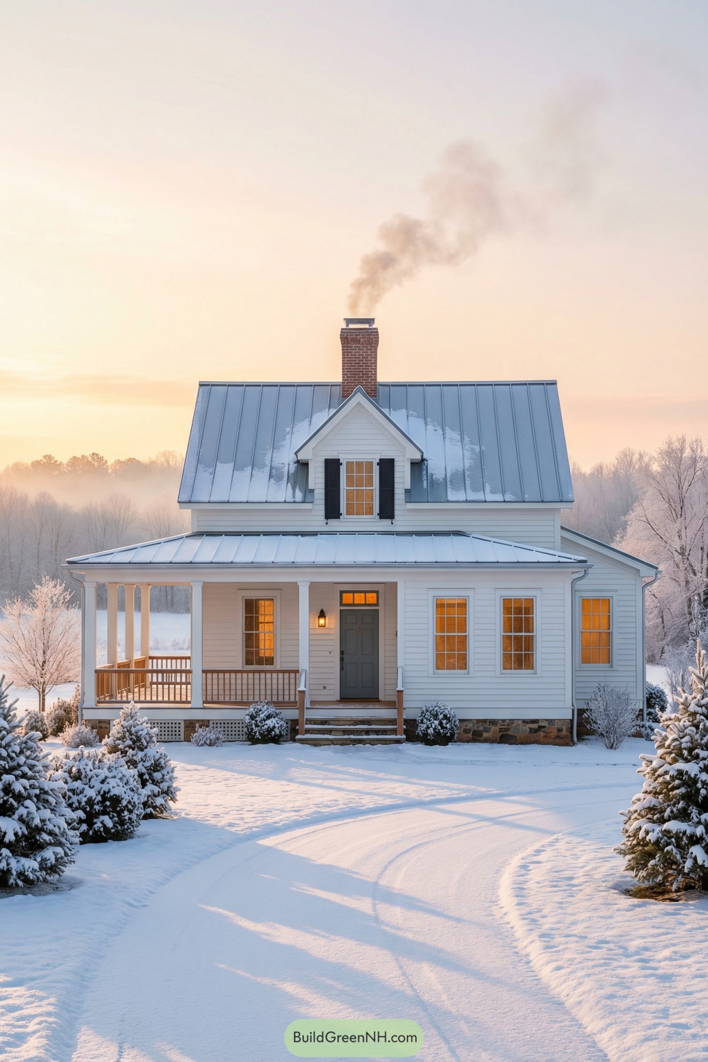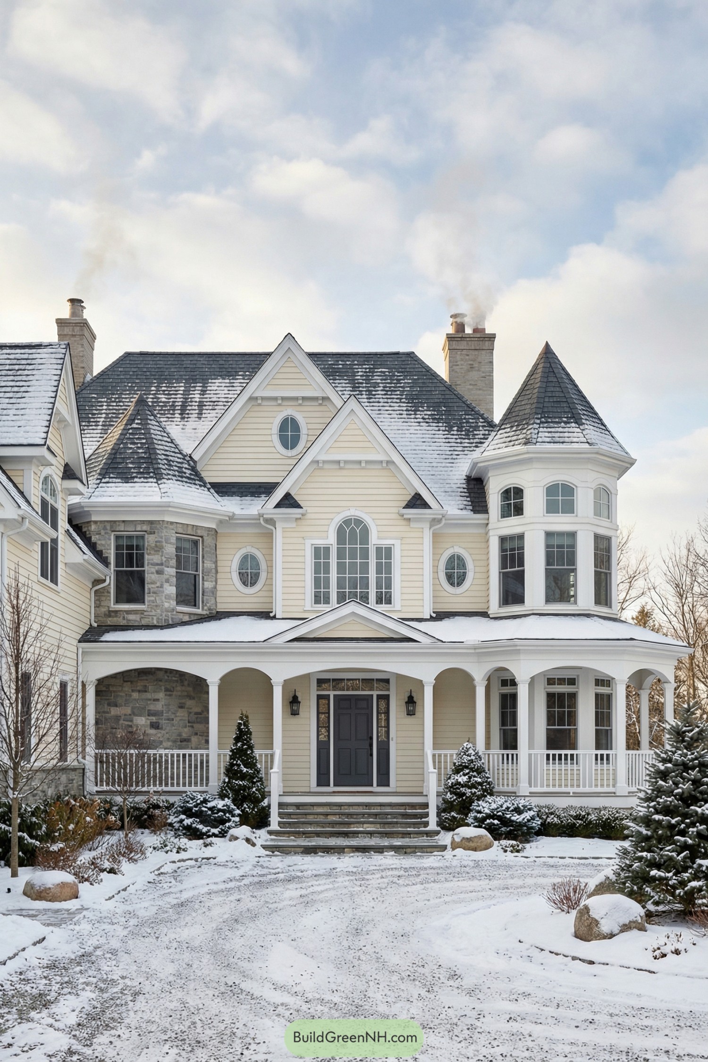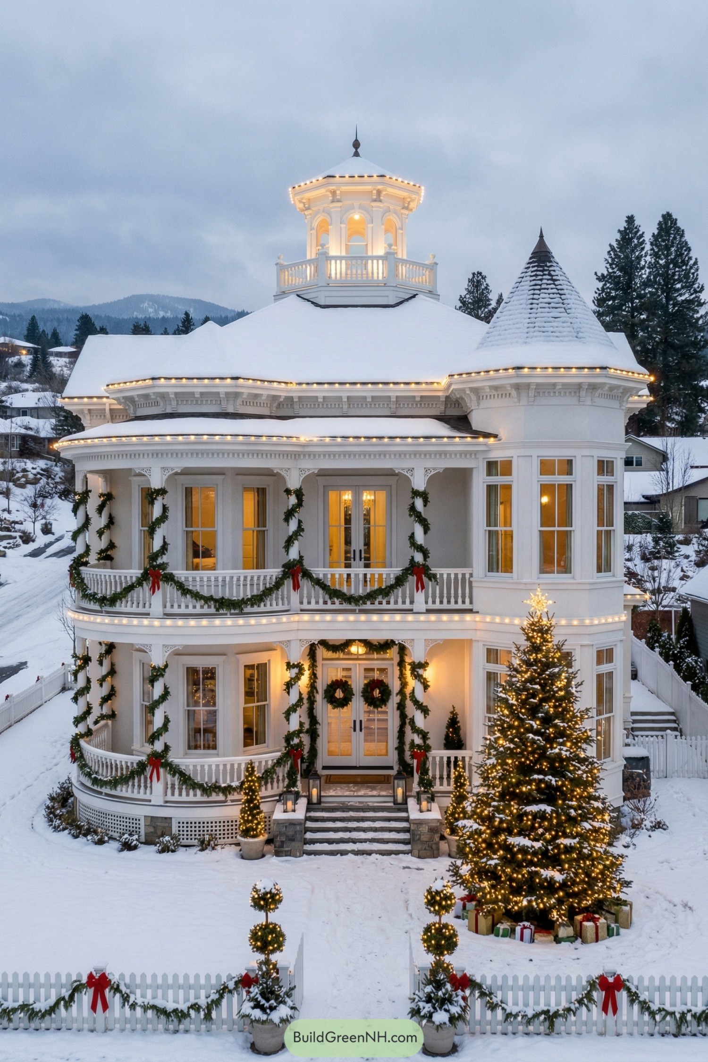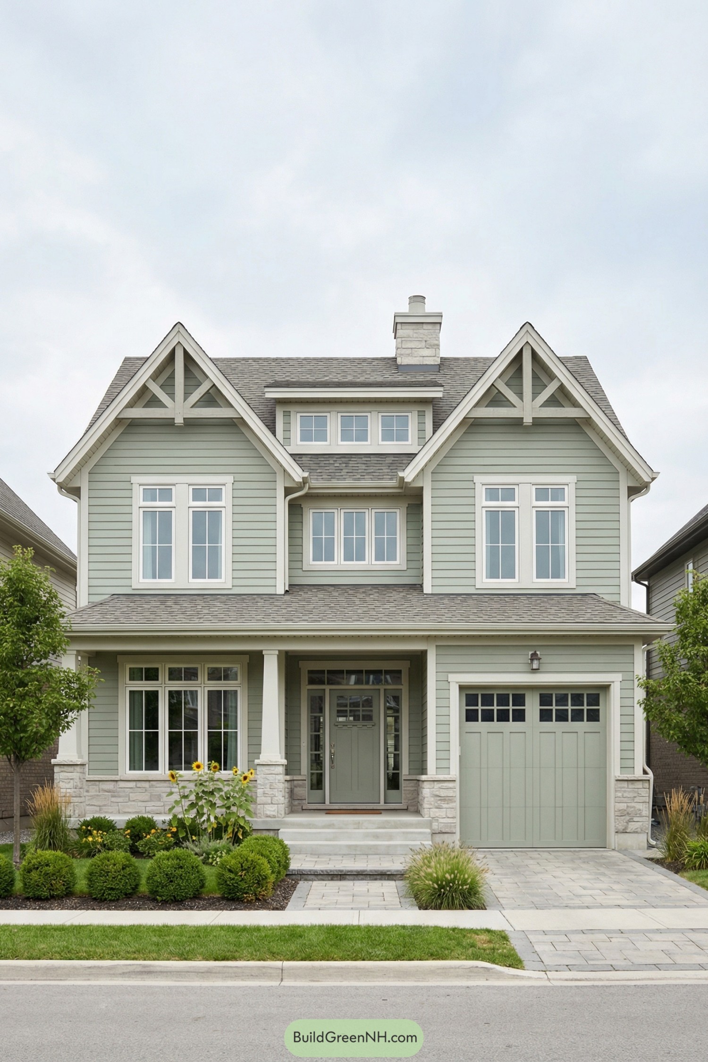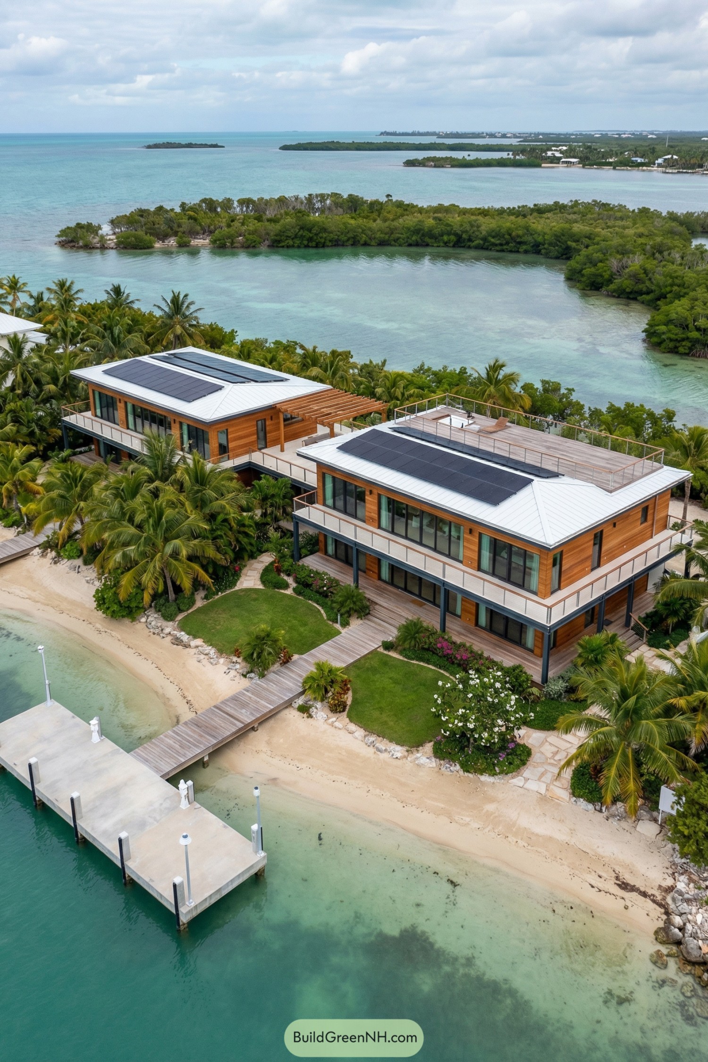Last updated on · ⓘ How we make our designs
Check out our G+1 house front elevation designs you can build and adapt to your own plot and budget.
Ground plus one floor house elevations are our study in balance—clean lines with warmth, bold forms that still feel like home. Think modern silhouettes that don’t try too hard, with materials that age gracefully instead of demanding constant flattery.
We pulled inspiration from vernacular roofs, mid-century proportions, and the way light actually hits a façade at 4 p.m., not just in renderings. It’s about honest structure, practical overhangs, and details that work on a busy Tuesday, not only on photoshoot day.
What matters here: clear massing, smart shading, and a facade rhythm that makes sense to the eye. And yes, we measured where the mailbox goes—because design fails fast when the package can’t find the porch.
Urban Chic G+1 Facade
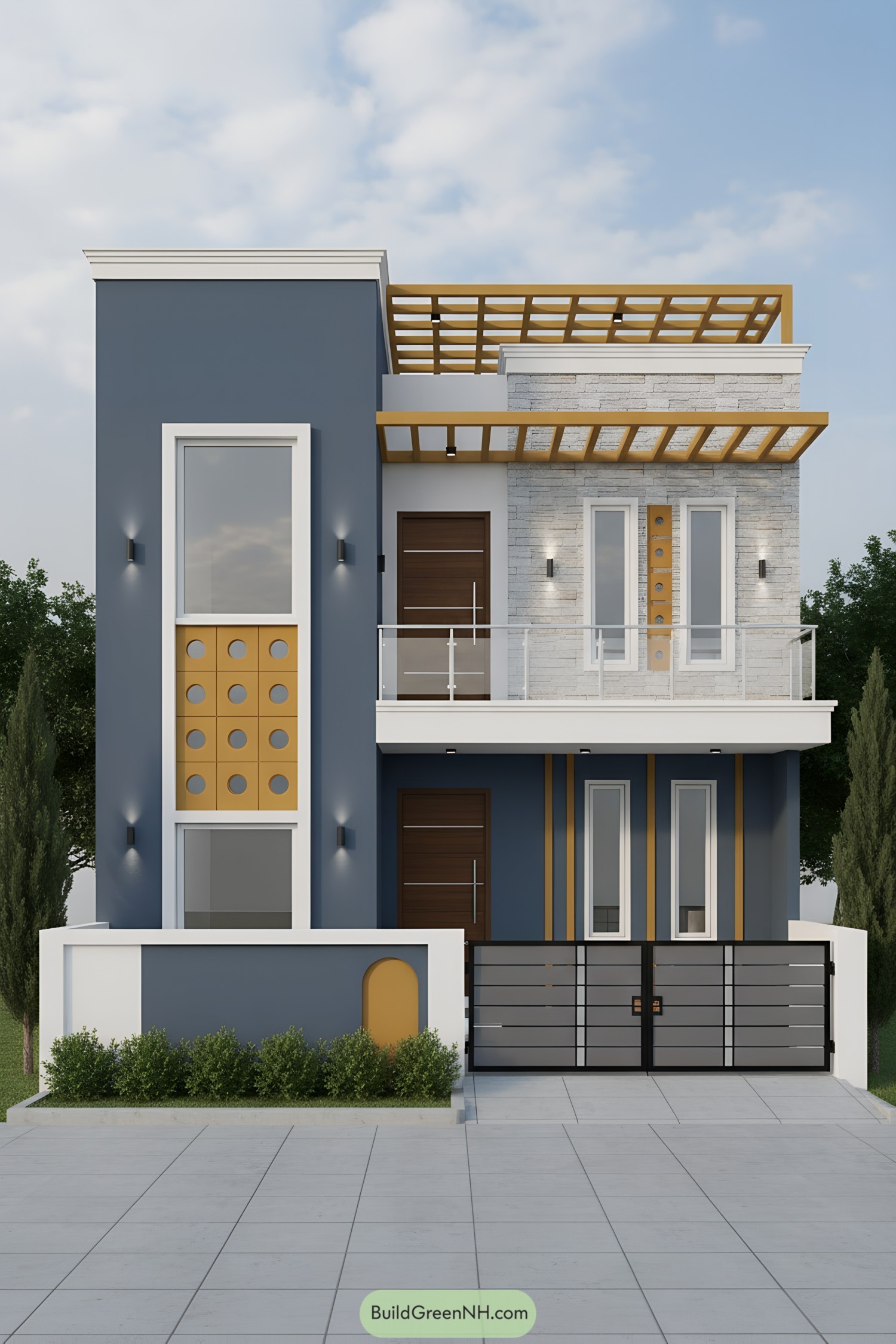
This facade blends crisp geometry with warm accents, taking cues from contemporary urban townhomes and mid-century screens. The deep blue-gray massing sets a calm backdrop while mustard pergolas and circle-cut panels add rhythm and a little wink of playfulness.
Vertical windows stretch the proportions, bringing daylight deep inside and giving the elevation a tall, graceful stance. Textured stone cladding, slim metal railings, and layered bands create depth, so the home doesn’t feel flat—even on a tight plot.
Coastal Boxline G+1 Elevation
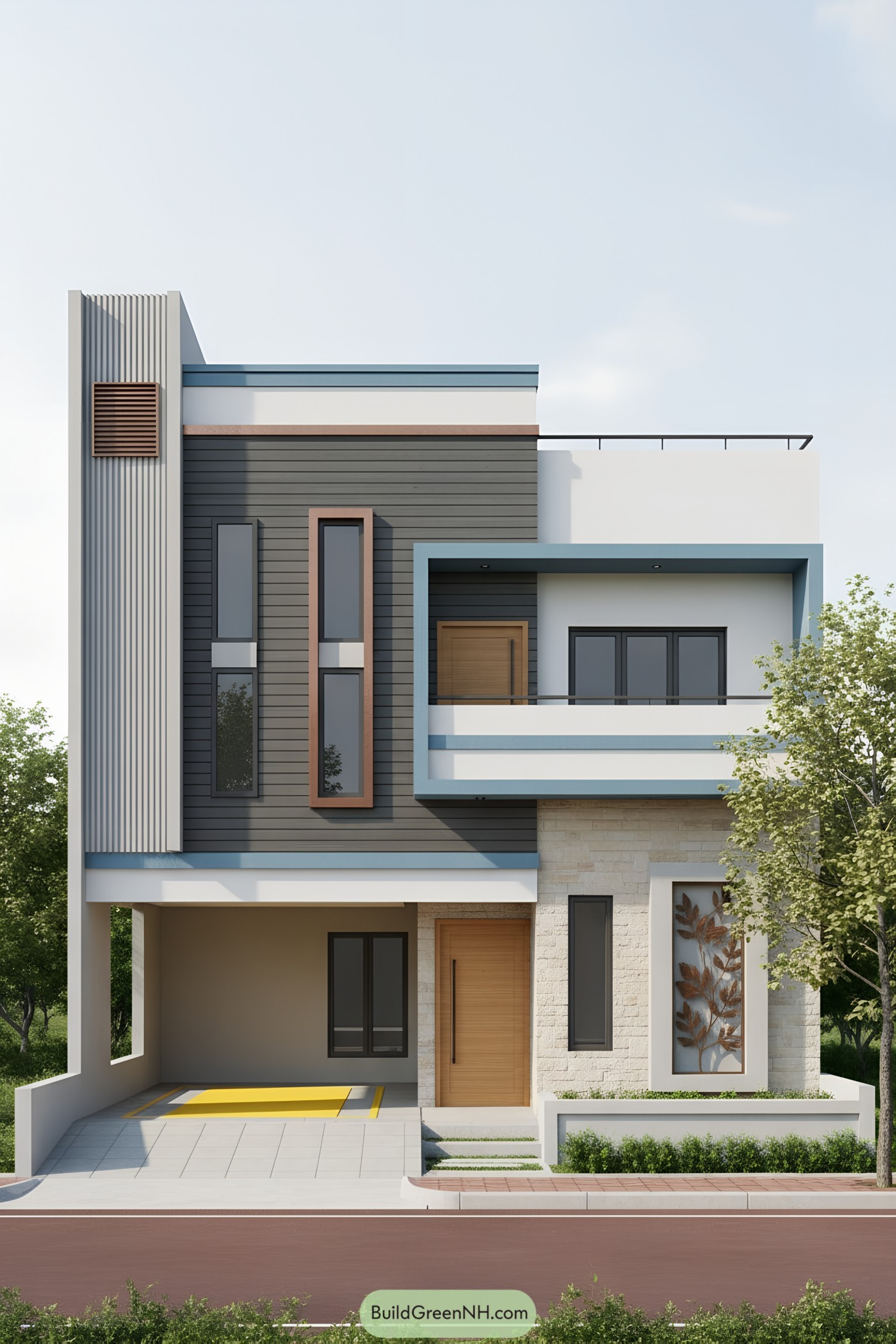
This composition plays with clean geometry—deep frames, slim vertical windows, and a confident cantilevered balcony. The mix of charcoal siding, pale stone, and powder-blue trims keeps it crisp while the warm timber door calms the whole scene—like good coffee after a long meeting.
We pulled cues from mid‑century lines and coastal palettes to keep it breezy yet grounded. The vertical fins aid ventilation and shade, the recessed porch protects entries, and those narrow windows bring light without glare—little design moves that quietly do the heavy lifting.
Warm Timber Rhythm G+1 Frontage
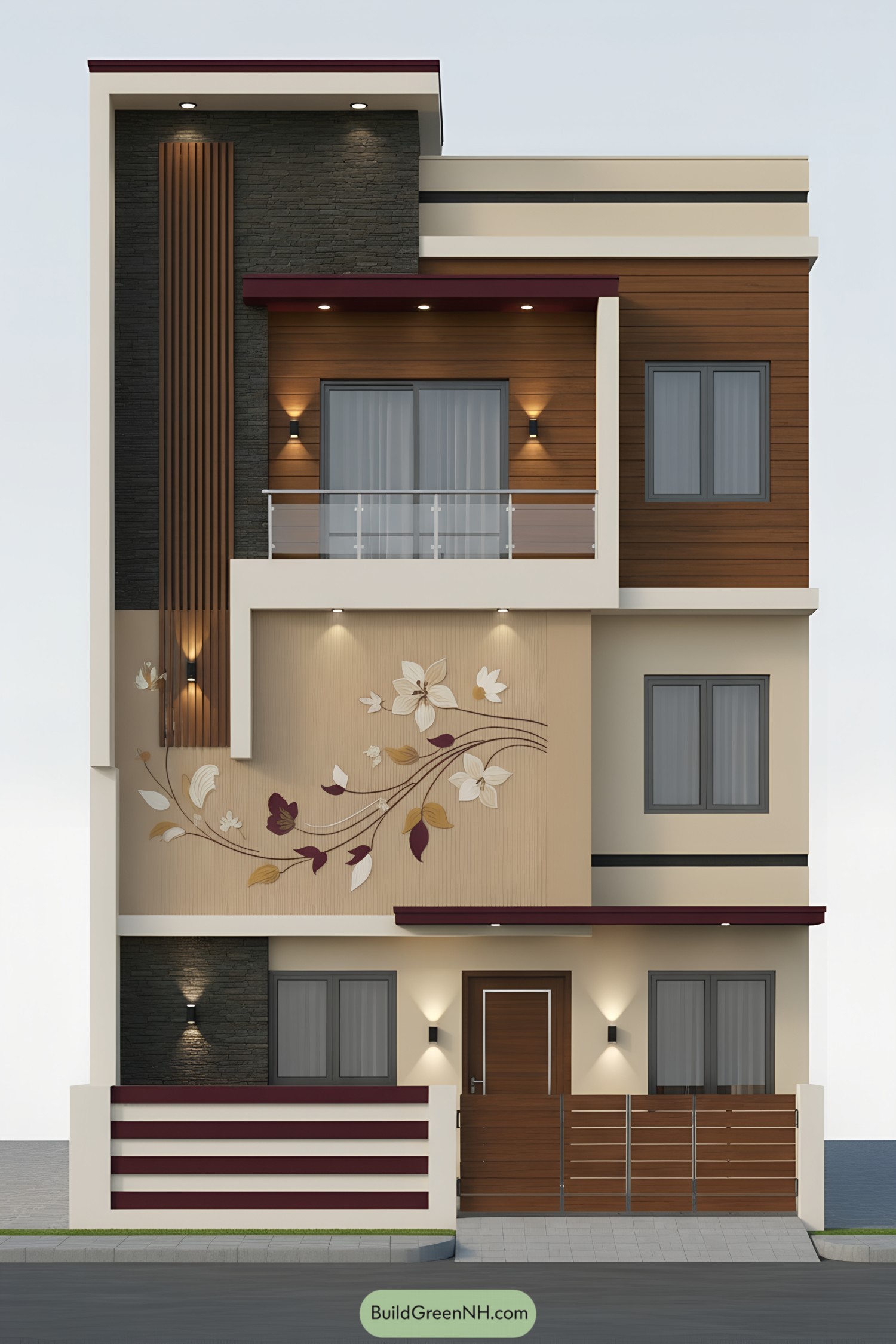
This facade blends warm wood cladding, stacked-stone panels, and crisp cream frames to feel both modern and welcoming. The floral relief panel softens the geometry, adding a playful touch that keeps the elevation from feeling too serious.
Horizontal bands and deep maroon trims anchor the massing while slim vertical slats stretch the eye upward—little moves that make a compact frontage look taller. Glass-and-steel balcony railings, layered lighting, and a neat timber gate round out the palette, balancing privacy, glow, and street appeal.
Slate Strata G+1 Streetfront
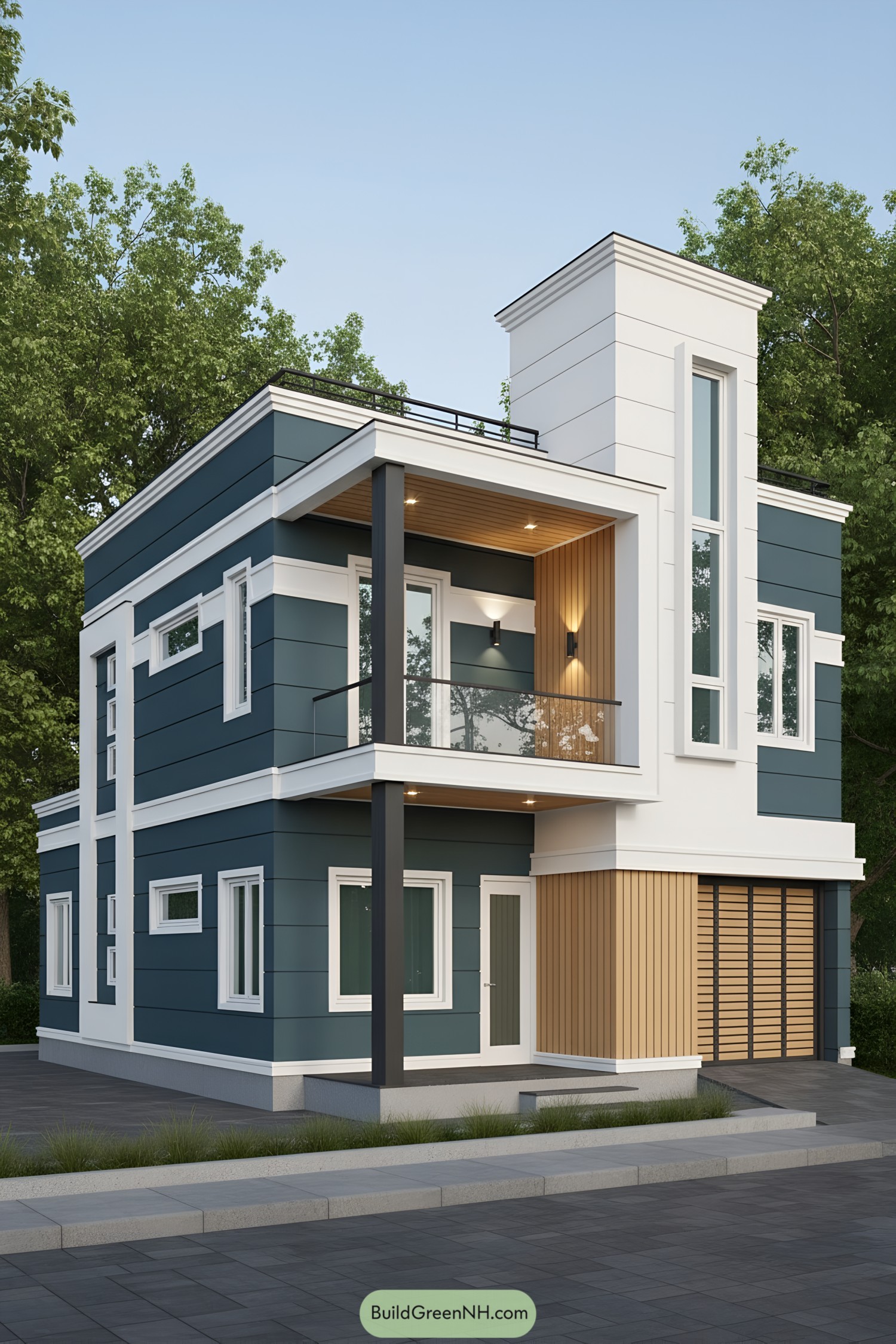
Crisp bands of deep slate panels are sliced by white reveals, giving the massing a clean, layered cadence. A slim tower with a tall slot window adds a vertical counterpoint, so the composition doesn’t feel boxy—more like tailored.
The covered balcony tucks into a warm cedar-lined niche, paired with a glass guard to keep things airy and neighbor-friendly. Linear lighting and minimalist columns sharpen the edges, while the ribbed garage screen and recessed entry calm the face—like a good haircut for the house.
Aqua Frame G+1 Modern Facade
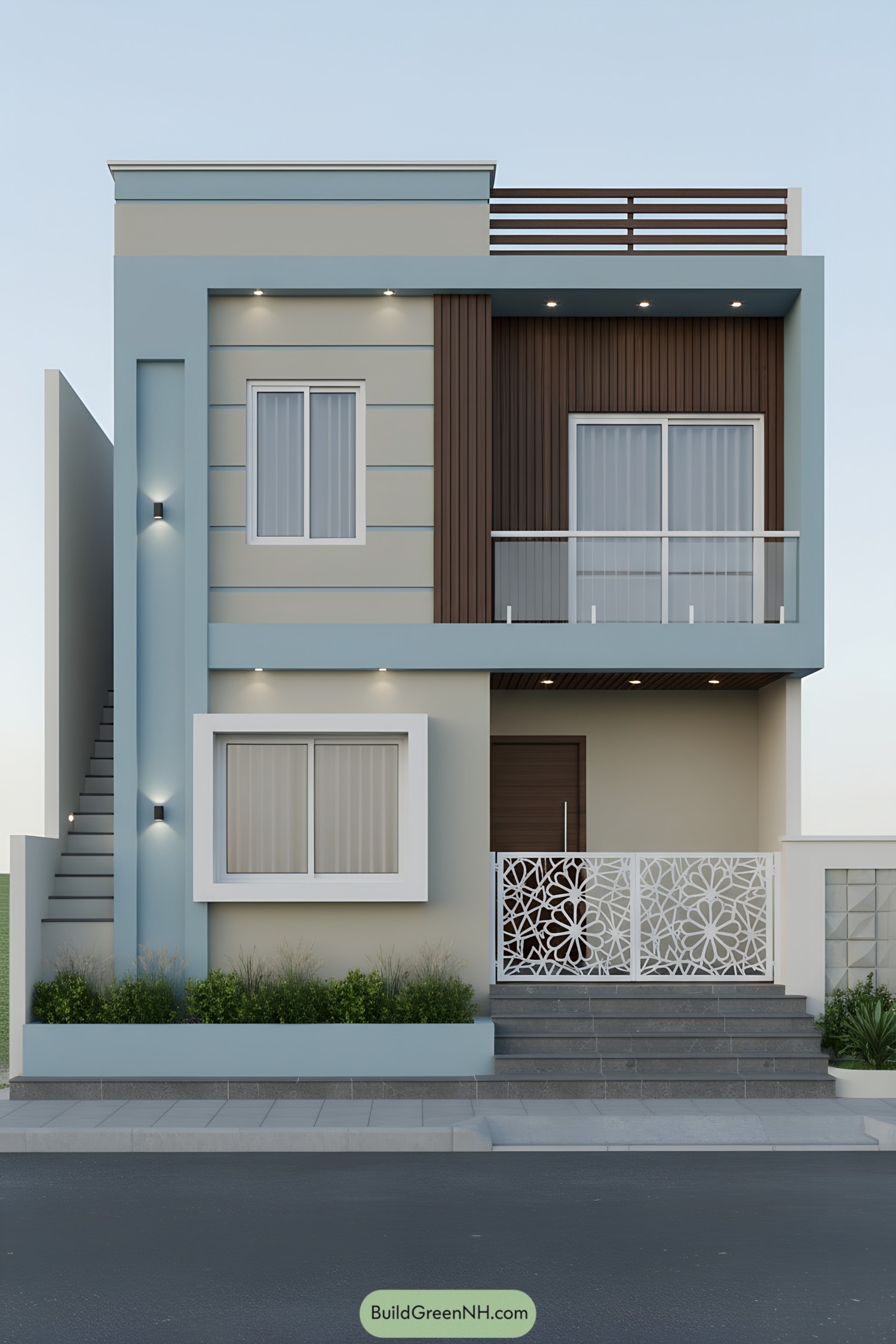
Clean lines meet warm textures, with a powder-blue frame neatly wrapping stacked volumes and a vertical timber band adding depth. Slim LED uplights and recessed soffit spots guide the eye, because nighttime curb appeal matters almost as much as morning coffee.
A cantilevered balcony with glass balustrade balances a boxy projecting window, creating a playful push-pull of solids and voids. Laser-cut floral gatework softens the geometry, while the side stair and sheltered entry keep circulation clear and stress levels low.
Sunset Ledge G+1 Terrace Frontage
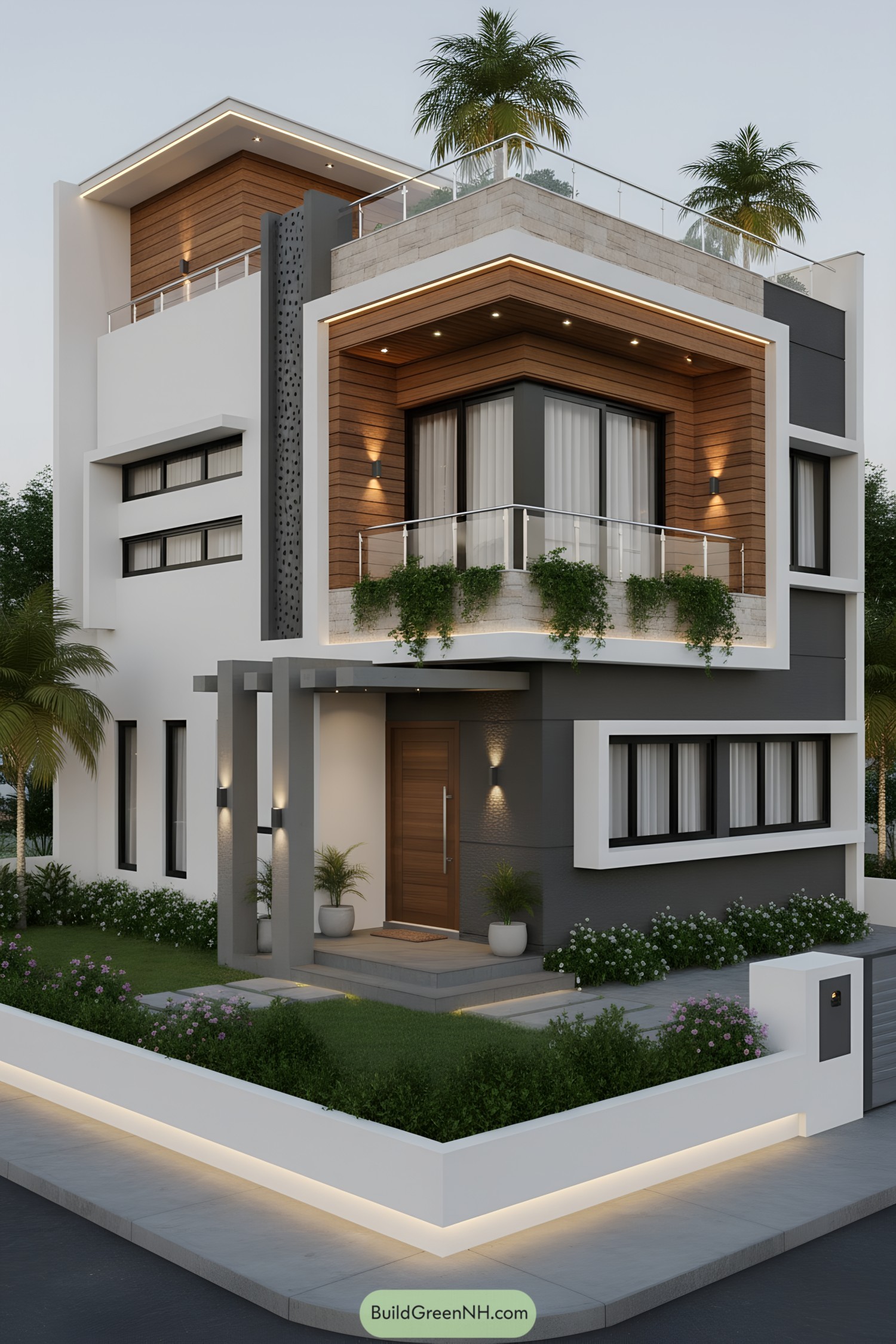
Layered volumes push and pull to create a bold terrace corner, wrapped in warm slatted wood that softens the crisp white frames. Slim LED reveals trace every edge, so the geometry still pops after the sun clocks out.
A perforated vertical fin and floating canopy add rhythm while quietly hiding services—form doing a little function dance. The low plinth, planters, and cascading balcony greens ground the massing and cool the facade, because shade and softness never go out of style.
Mint Edge G+1 Urban Front
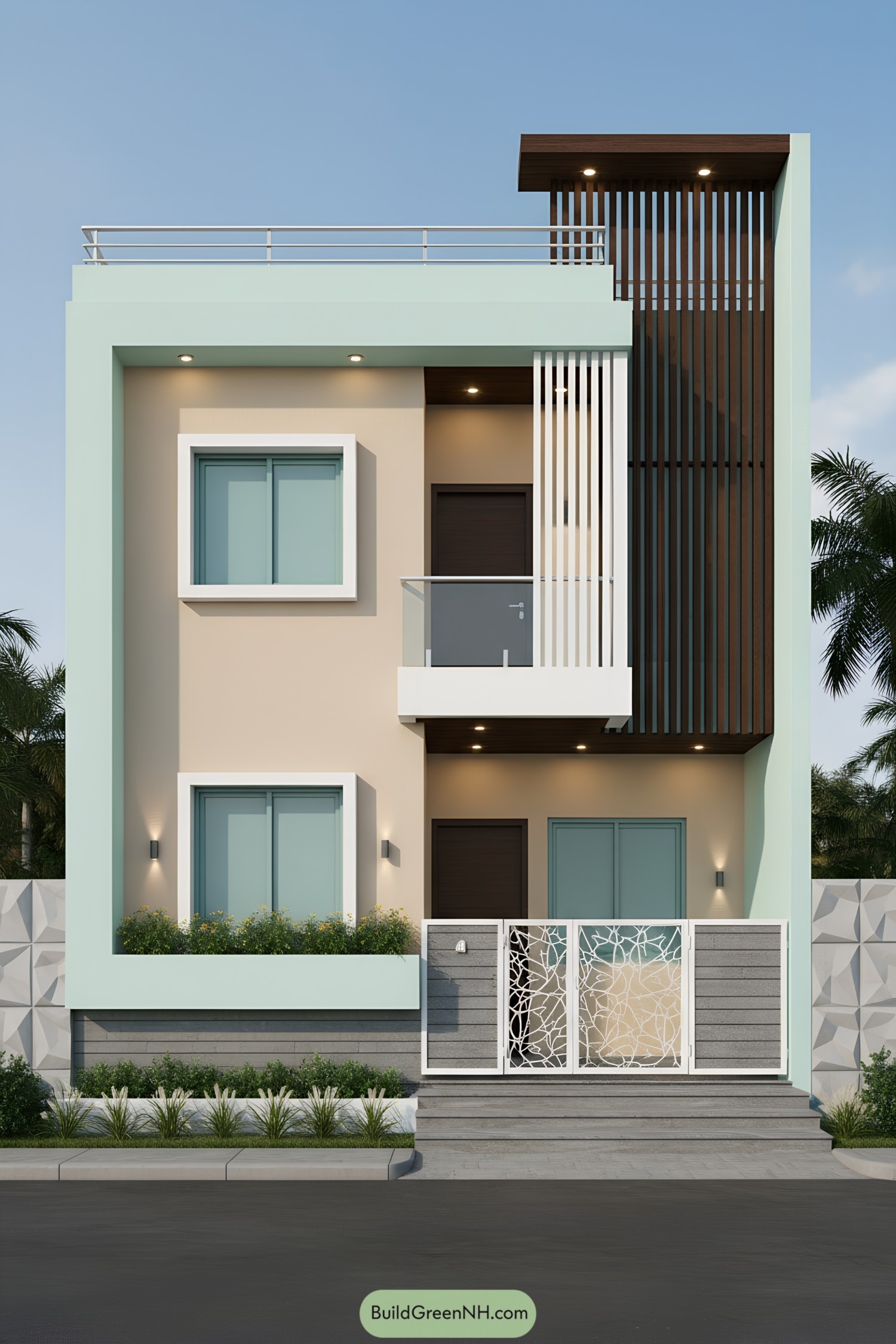
A crisp mint perimeter wraps the boxy form, giving the frontage a clean gallery-like frame that makes shadows do half the decorating. Vertical timber and white fins stack to the right, adding rhythm, privacy, and just enough drama to make the neighbors curious.
Windows sit deep in bold white reveals, controlling glare while lending a sculptural pop—think picture frames for daylight. A slim balcony with glass railing keeps the lines light, and the artful metal gate brings a leafy motif that softens all that geometry without getting fussy.
Geolace G+1 Courtyard Facade
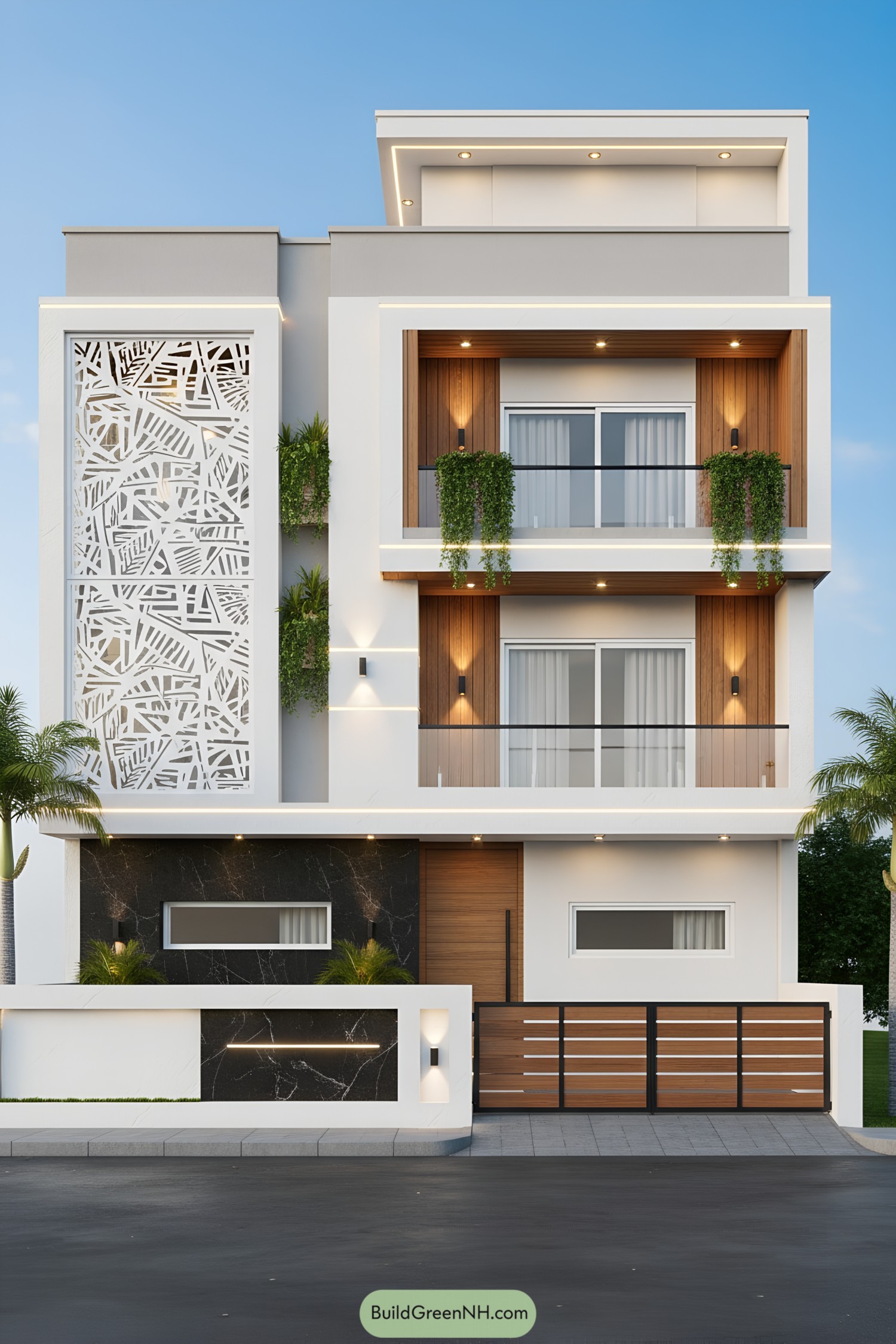
A bold geometric screen anchors the left edge, throwing playful shadows like urban lace across the entry zone. Warm timber insets, slim black rails, and crisp white frames balance the composition, so it feels sculpted not stacked.
We tucked soft LED reveals into edges and soffits, giving the massing a calm night-time glow—like it took a deep breath. Textured black stone at the base grounds the form, while planters and trailing vines soften lines, proving modern can still smile.
Graphite Grid G+1 Facade
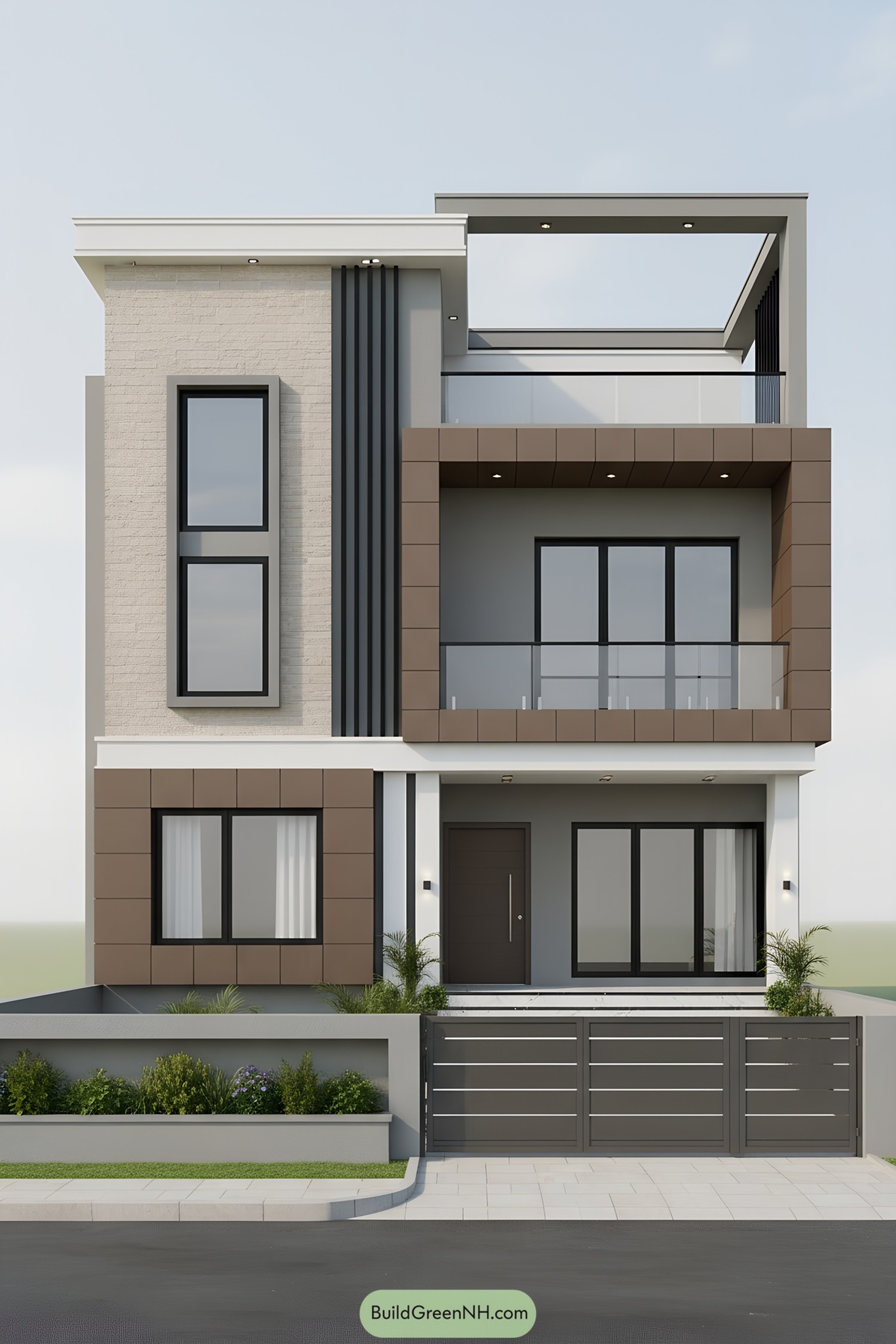
This frontage plays with stacked rectangles, deep shadow lines, and a calm graphite-to-taupe palette. The offset window tower and vertical fins add rhythm, because a little asymmetry keeps the eye curious.
Frameless glass balustrades and recessed lighting make the balconies feel airy, yet confidently framed by chunky cube portals. Subtle texture shifts—smooth panels against light stone—help the massing read lighter than it looks, like a well-tailored suit that still lets you breathe.
Midnight Wave G+1 Streetfront
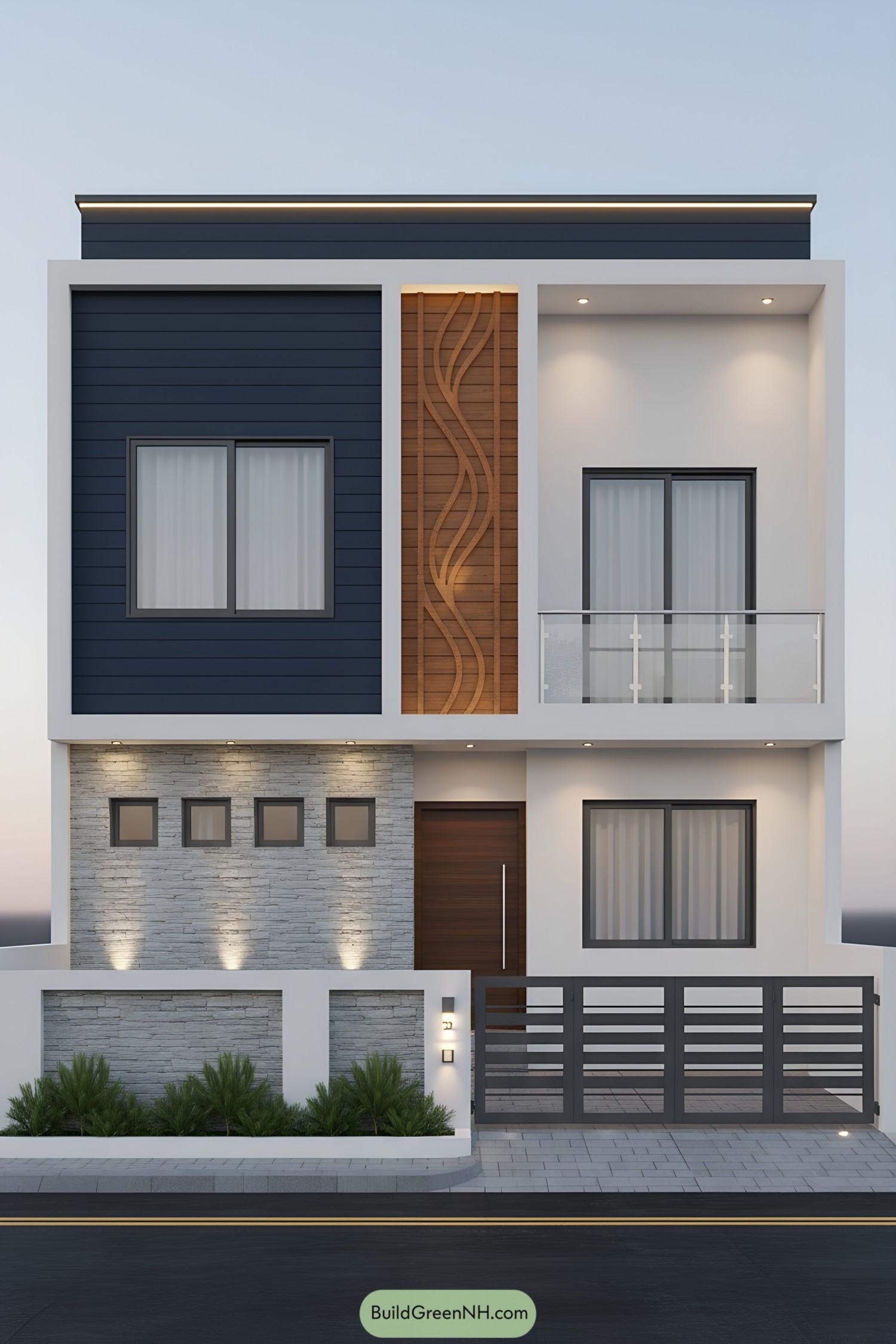
The composition plays with crisp geometry: charcoal lap siding on the left, a clean white frame to the right, and a warm timber spine etched with flowing waves. That sculpted ribbon breaks the boxiness on purpose, softening the modern lines like a little exhale after a long day.
A stacked stone plinth grounds the entry with uplights that wash texture, giving honest shadow and depth at night. Slim metal frames, a glass balcony, and a horizontal gate echo the façade’s linear rhythm, keeping sightlines tidy while signaling a low-maintenance, city-smart build.
Basalt Timberline G+1 Streetfront
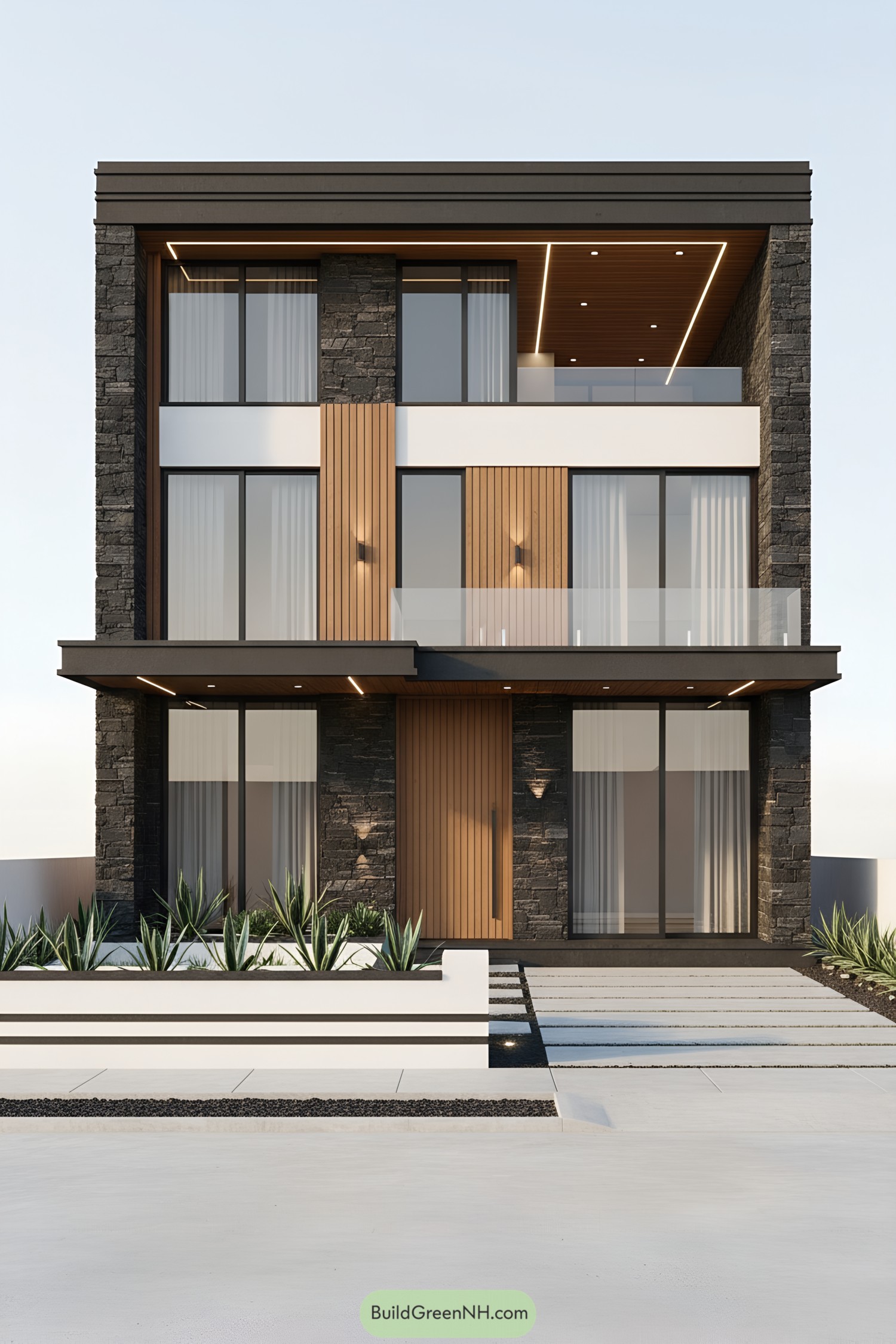
Vertical cedar fins pair with dark basalt cladding, giving the frontage a crisp rhythm that feels warm and grounded. Broad glazing and a flush balcony rail keep the composition light, so it doesn’t take itself too seriously.
A deep canopy with recessed LEDs creates a welcoming threshold and shades the glass when the sun gets feisty. Slim horizontal bands and tight joints keep lines clean, while drought-friendly planters soften the edges without fuss.
Burgundy Bloom G+1 Entry Elevation
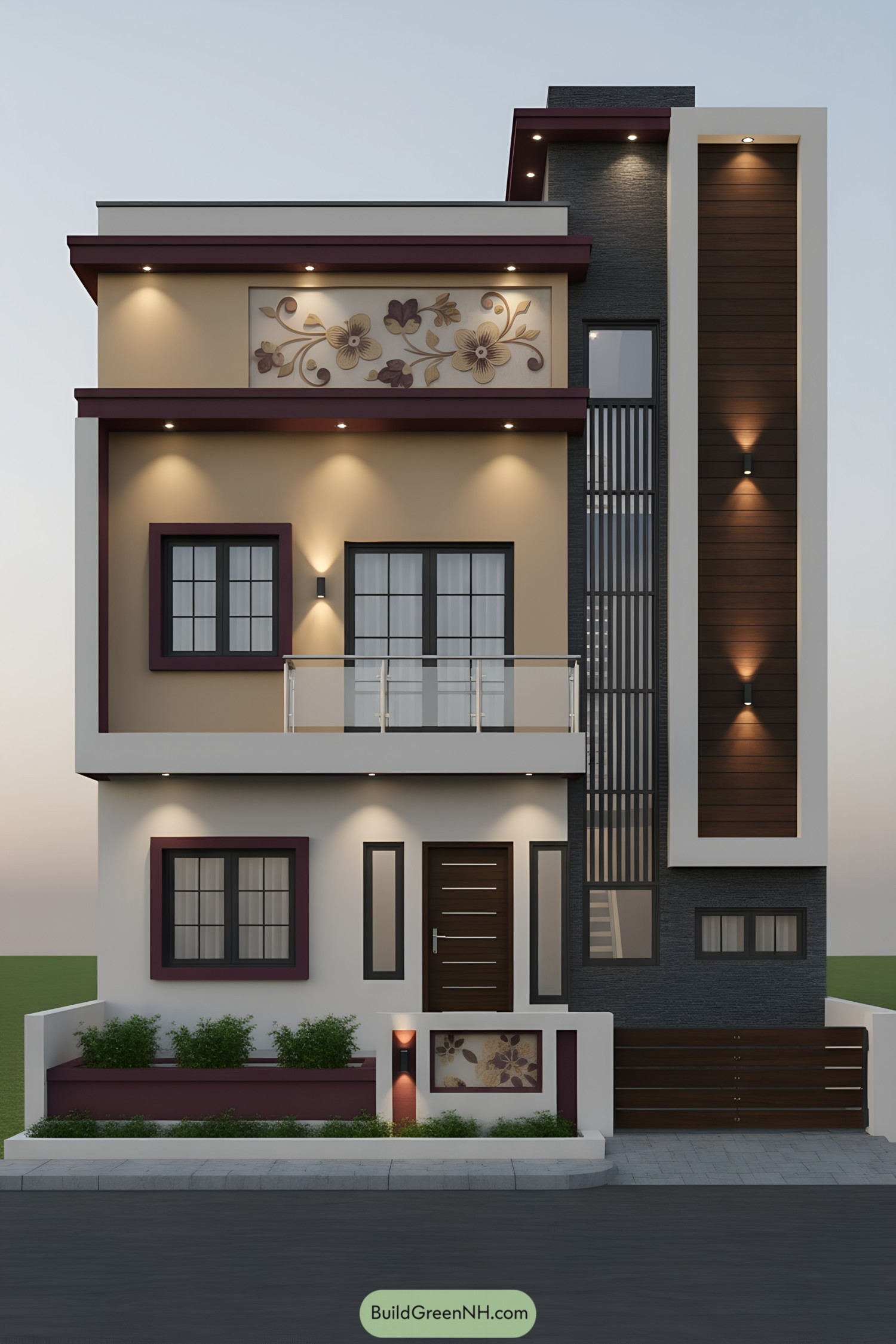
The composition layers warm beige planes with deep charcoal cladding, all punctuated by burgundy frames that add pop without shouting. A carved floral frieze softens the geometry, borrowing from garden motifs to keep the street face friendly, not fortress-y.
Slim vertical fins and a wood-clad light column stretch the eye upward, making the frontage feel taller and more elegant. Glass balustrades, recessed LEDs, and crisp window proportions balance privacy with sparkle at night, because curb appeal shouldn’t clock out at sunset.
Saffron Plank G+1 Street Elevation
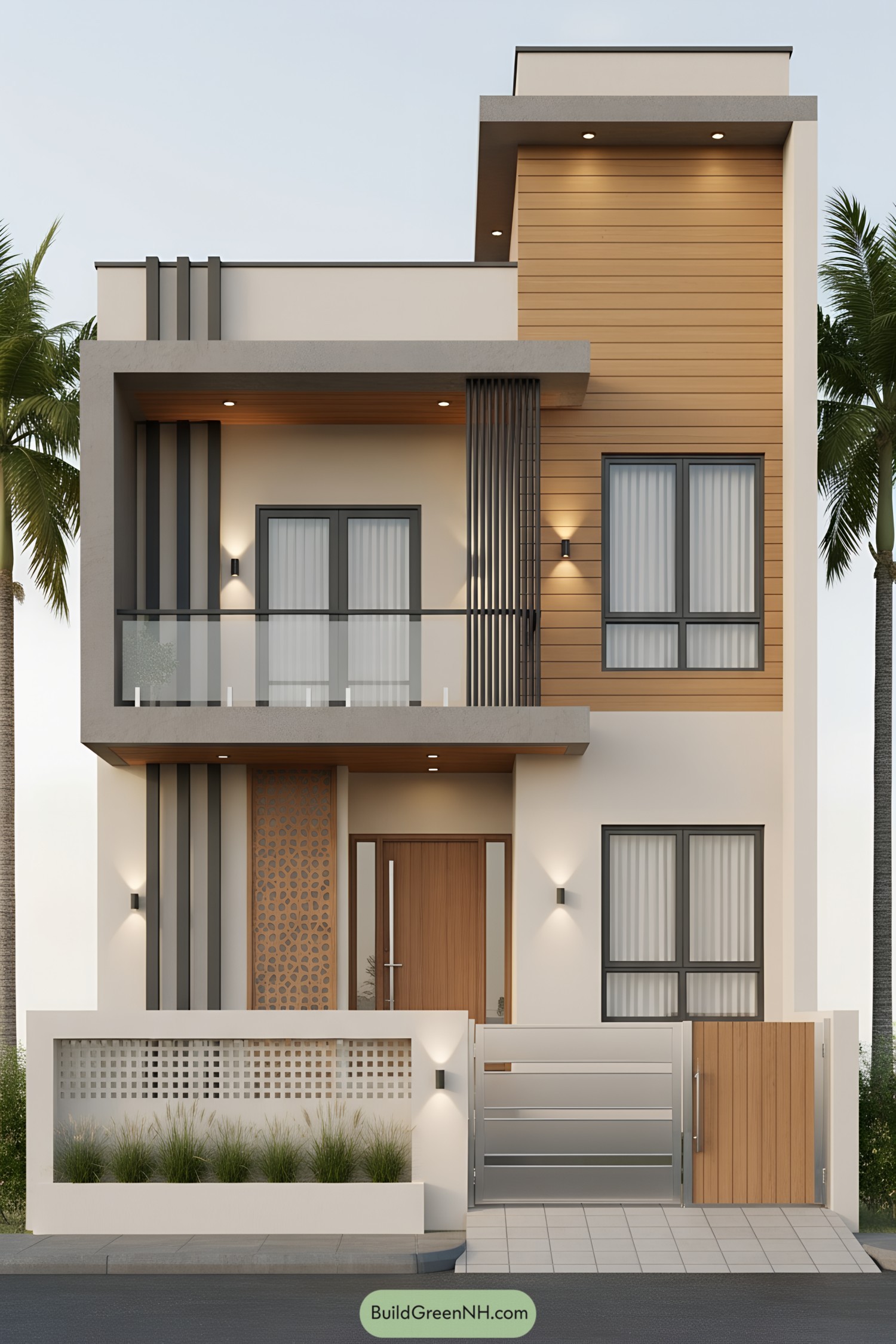
Clean horizontal siding warms the stacked volumes, while charcoal trims and vertical fins sharpen the silhouette. The inset balcony with glass balustrade feels airy, and the cantilevered slab gives a subtle “look ma, no columns” moment.
A perforated screen beside the entry adds privacy and dappled light, nodding to climate-smart design. Low walls with a lattice detail, soft planting, and a brushed-metal gate keep the frontage crisp yet welcoming.
Sandline Halo G+1 Frontage
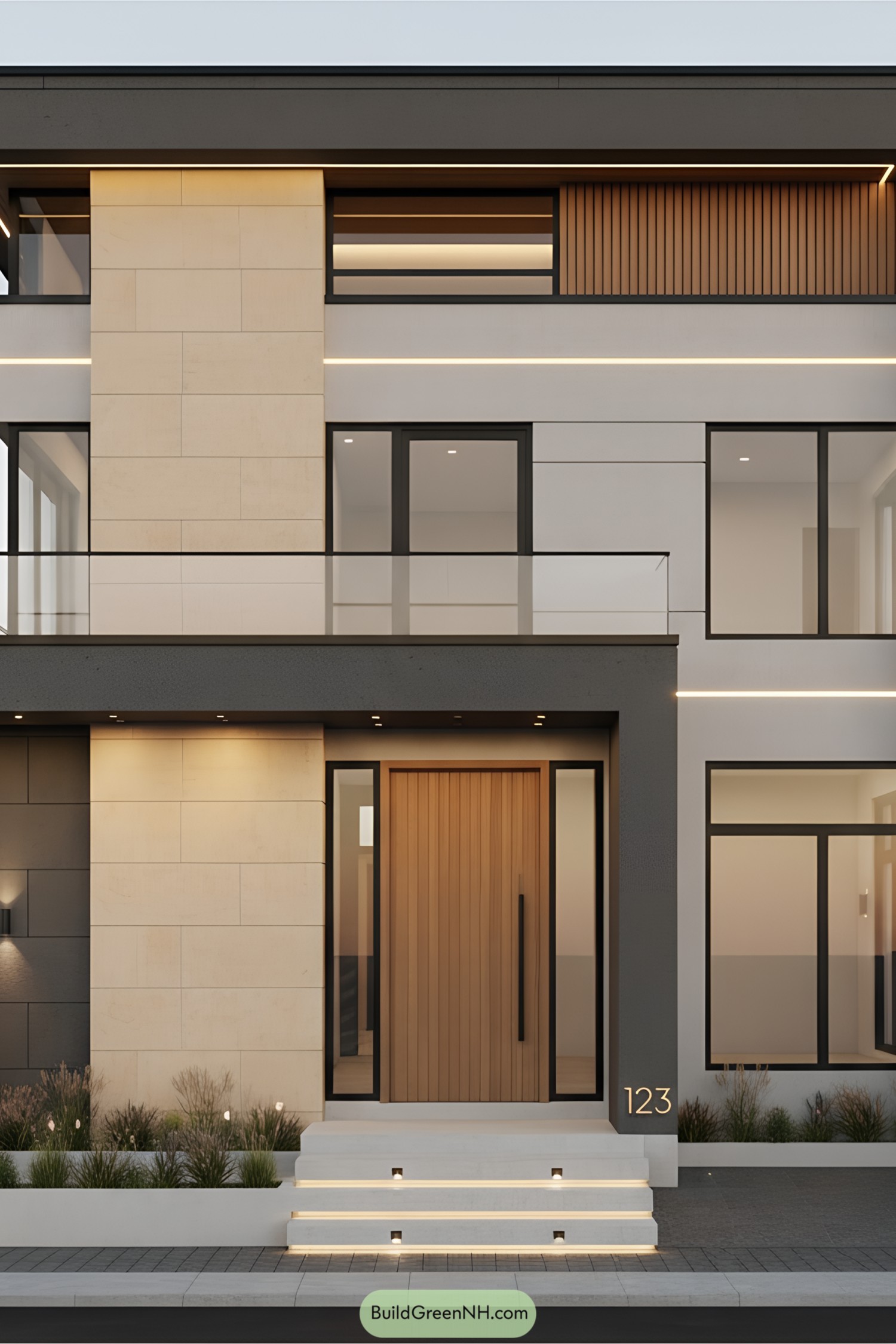
Crisp horizontal bands of light skim across pale stone and charcoal cladding, giving the frontage a calm, almost zen rhythm. A tall timber pivot door warms the entry, while slender black frames keep the lines sharp and satisfyingly tidy.
The composition borrows from minimalist resorts—soft textures, strong geometry, and lighting that does the heavy lifting after dusk. Recessed step lights guide you in (no toe-stubbing here), and the glass balustrade keeps sightlines open without stealing the show.
Sandstone Stack G+1 Entry Front
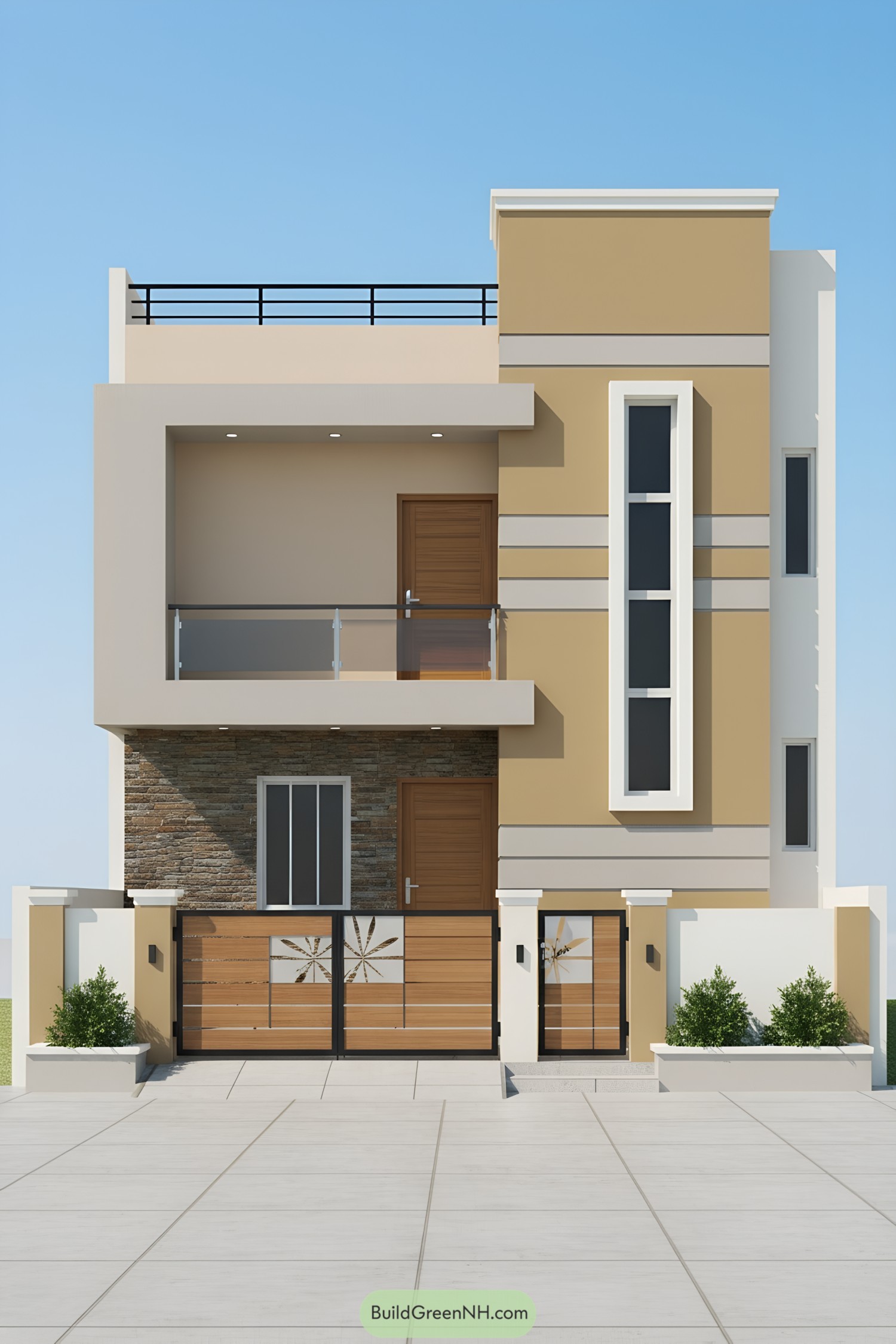
The composition plays with stacked volumes, warm sandstone tones, and crisp white trims to keep things clean yet welcoming. A vertical window fin punches up the height, while the stone base grounds the massing so it doesn’t feel like it might float away on laundry day.
Glass balustrades and recessed lighting give the balcony a light, urban vibe and improve nighttime safety without clutter. The timber-look gates echo the doors and pull the palette to the street, and those slim horizontal bands aren’t just pretty—they subtly break scale and calm the elevation.
Cedar Stripe G+1 Balcony Front
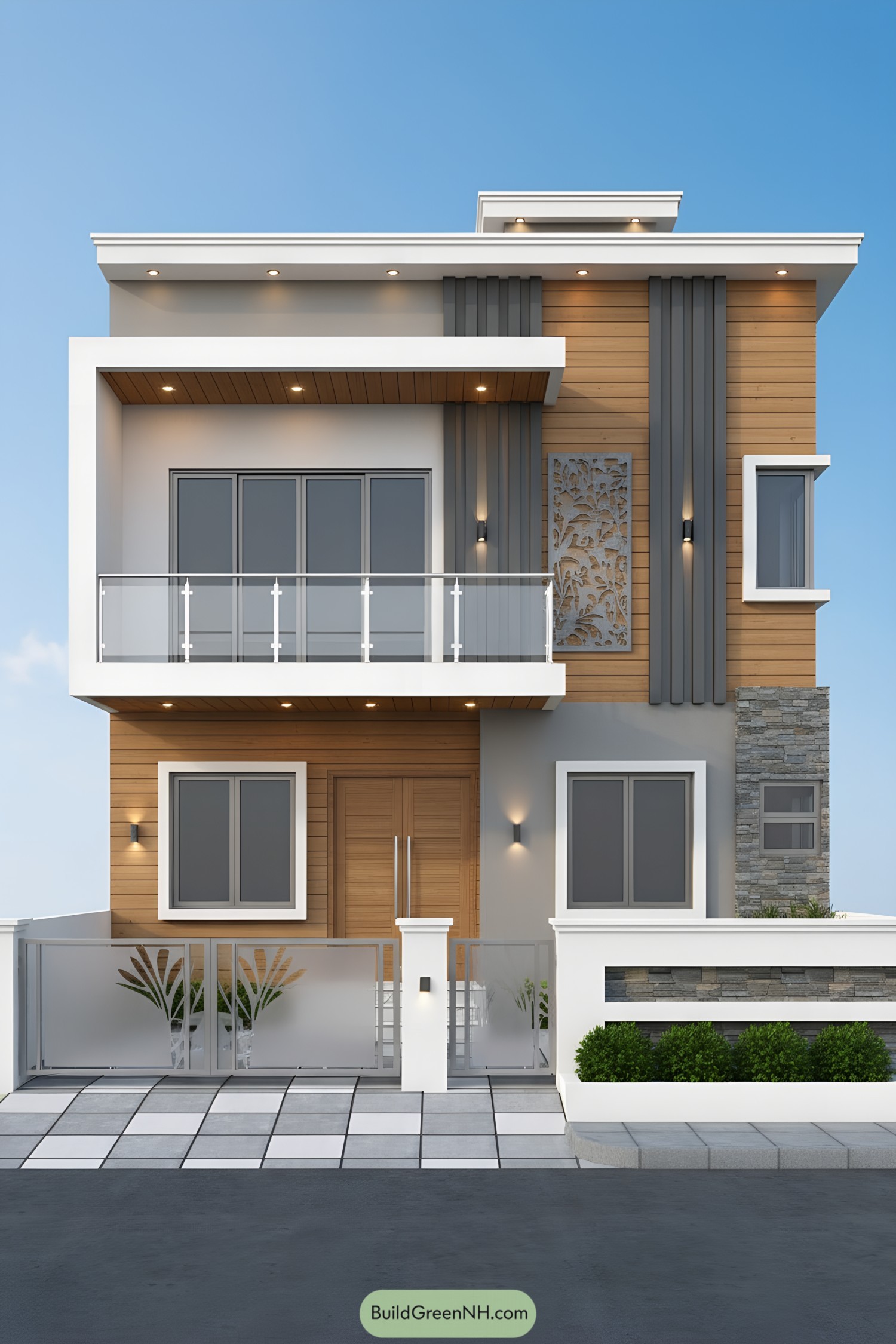
Clean horizontal lines meet vertical graphite fins to create a calm, well-balanced rhythm. Timber cladding softens the geometry, while the carved metal screen adds a handcrafted wink—because even boxes like jewelry.
The deep balcony frame and soffit lighting shape shade and glow, keeping interiors cool and evenings welcoming. Glass railings and broad sliders invite light in, and the stacked-stone base grounds the mass with a tactile, weather-friendly anchor.
Monochrome Lattice G+1 Entry Front
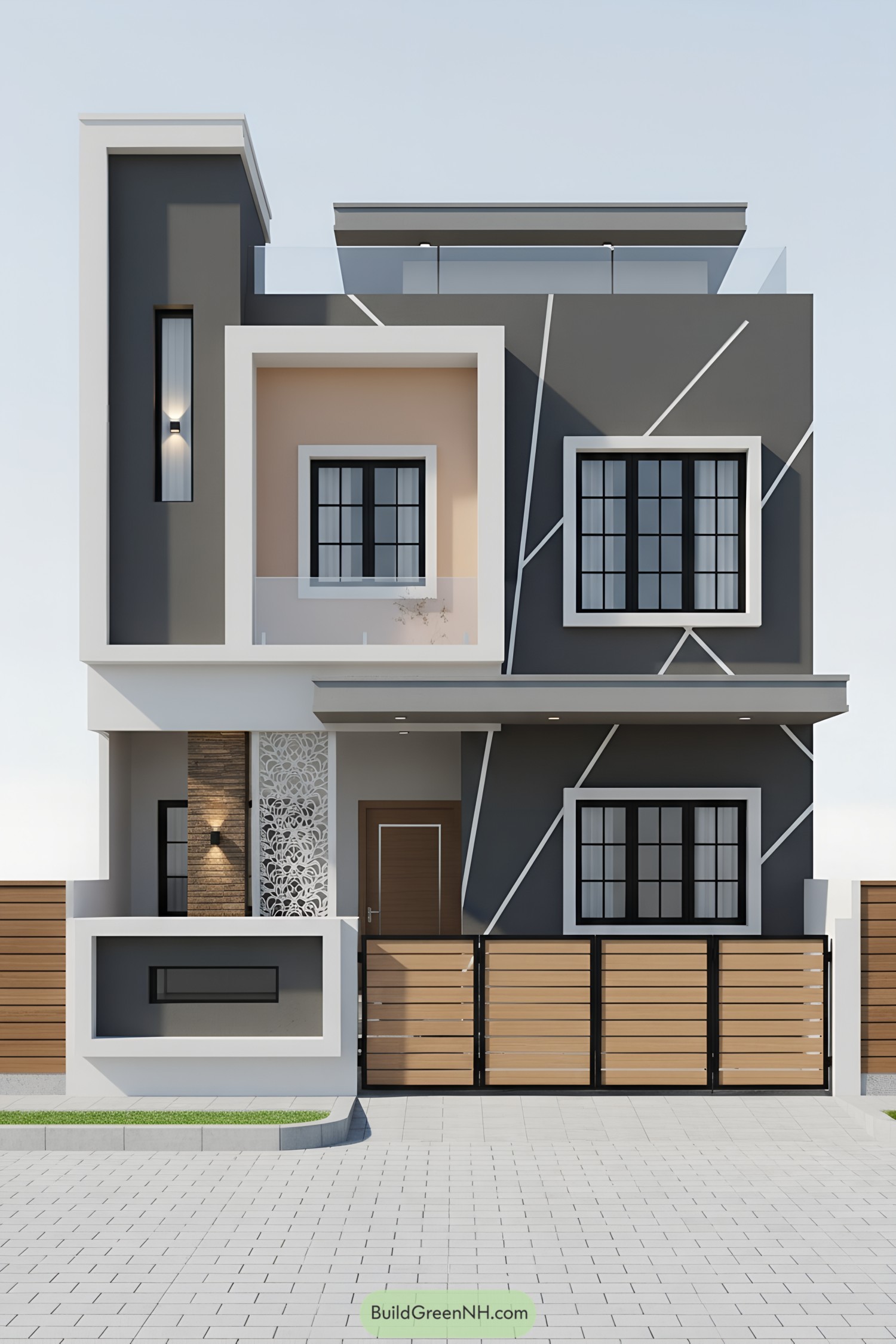
Bold charcoal planes are sliced by crisp white trims, creating a graphic rhythm that feels lively without shouting. A soft peach recess warms the composition, while the slender tower niche and balcony rail add a touch of drama—like eyeliner for architecture.
The patterned screen by the entry filters light and privacy, inspired by botanical lacework found in traditional jaalis. Horizontal timber slats at the gate temper the modernity with a natural note, and those angled facade lines subtly guide the eye toward windows and door, improving wayfinding and balance.
Teal Crest G+1 Entry Front
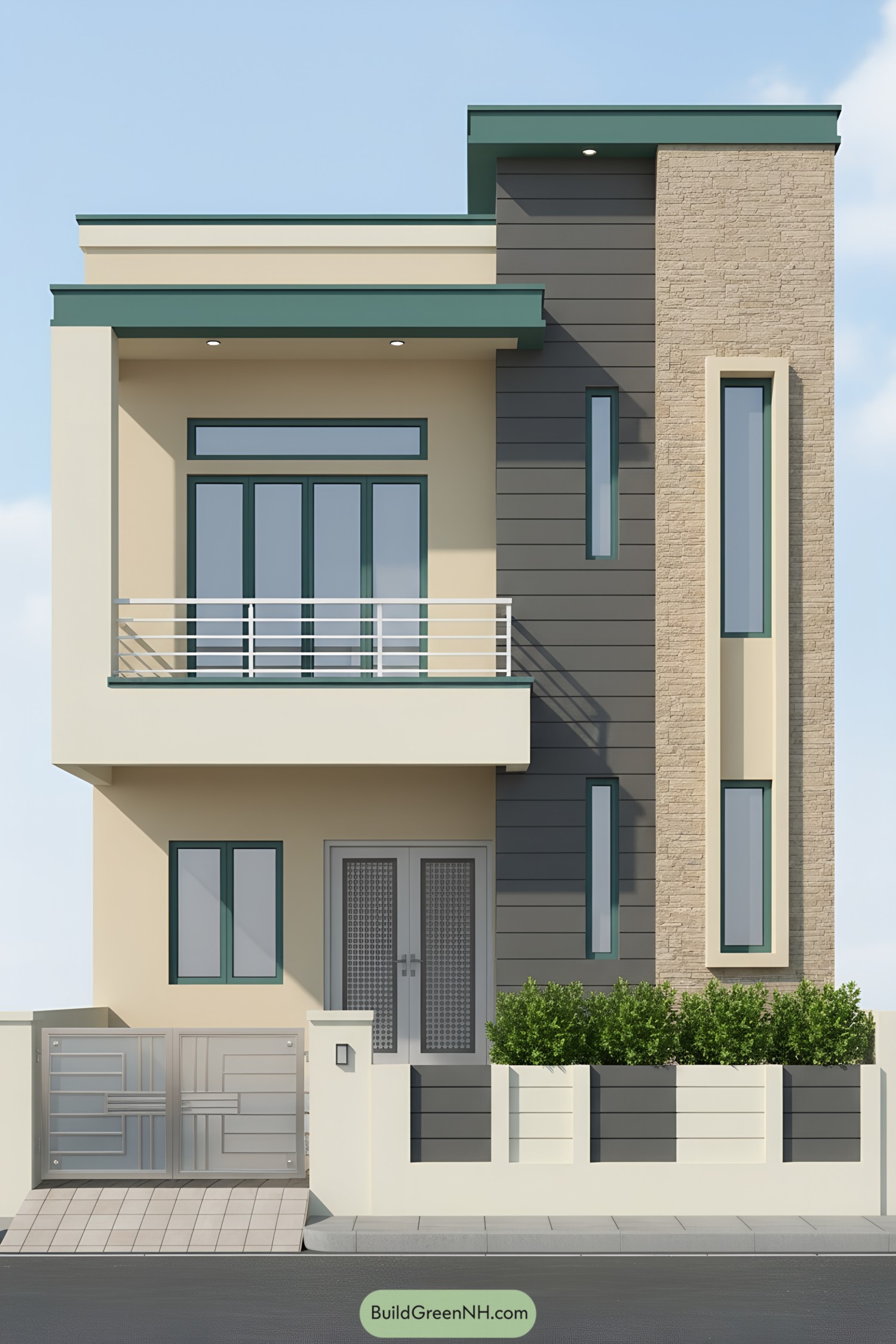
This composition plays with stacked volumes, crisp teal fascias, and a confident vertical pier clad in stone to anchor the entry. Slim ribbon windows punctuate the dark horizontal siding, adding rhythm while keeping privacy intact—handy when neighbors are curious.
The front balcony and deep canopy create shade and a soft indoor-outdoor threshold, while the slim metal railing keeps things airy. A low planter and geometric gate echo the facade’s lines, tying landscape and architecture together without shouting about it.
Obsidian Frame G+1 Entry Front
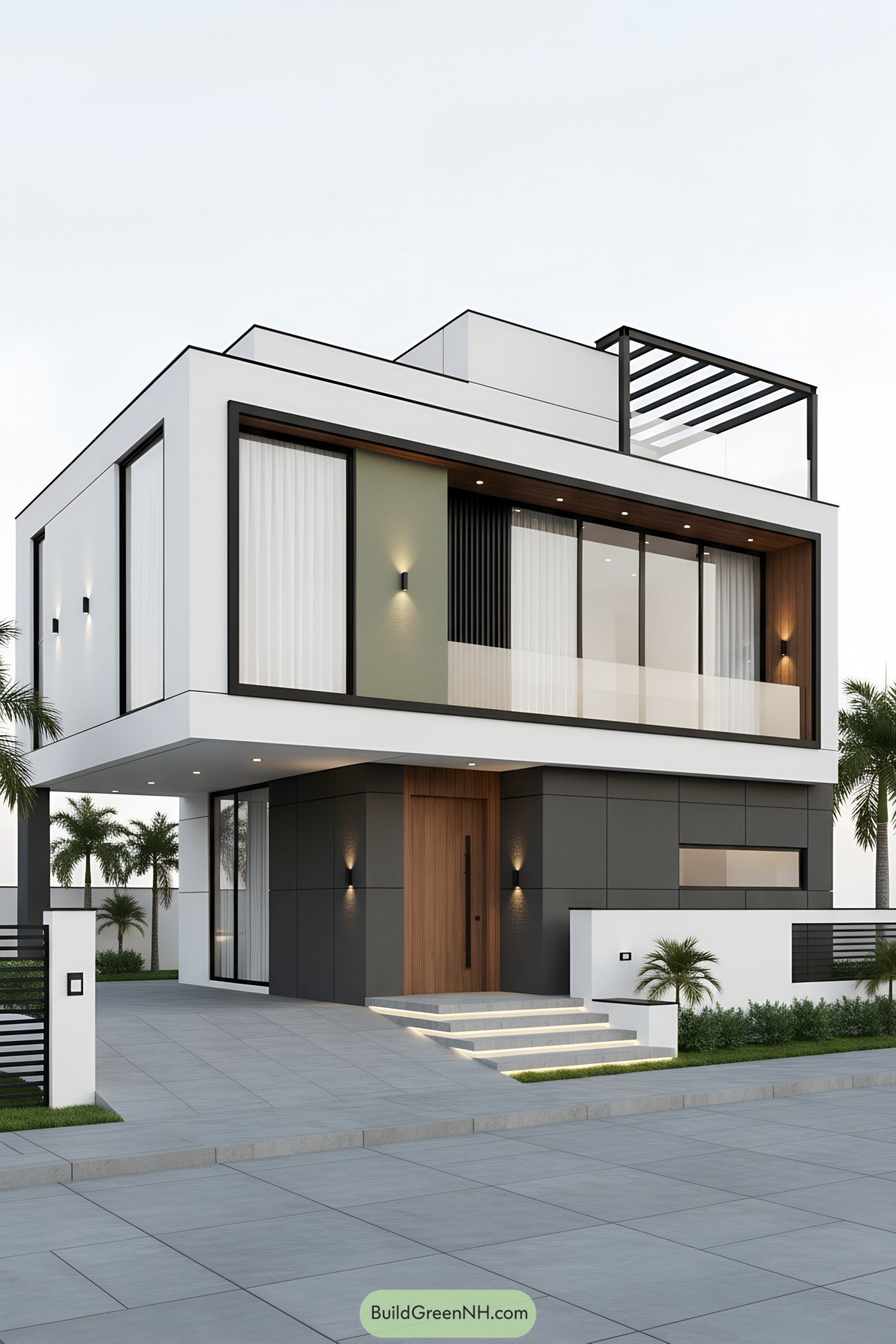
Crisp rectilinear volumes stack cleanly, framed in deep black reveals that sharpen every edge. Warm timber at the entry and soffits softens the monochrome shell, because minimalism still likes a good handshake.
A long horizontal window and screened balcony riff on privacy while keeping daylight generous and glare tame. Subtle wall sconces and stair LEDs guide movement at night, proving small lighting moves can make a facade feel quietly grand.
Ivory Frame G+1 Street Elevation
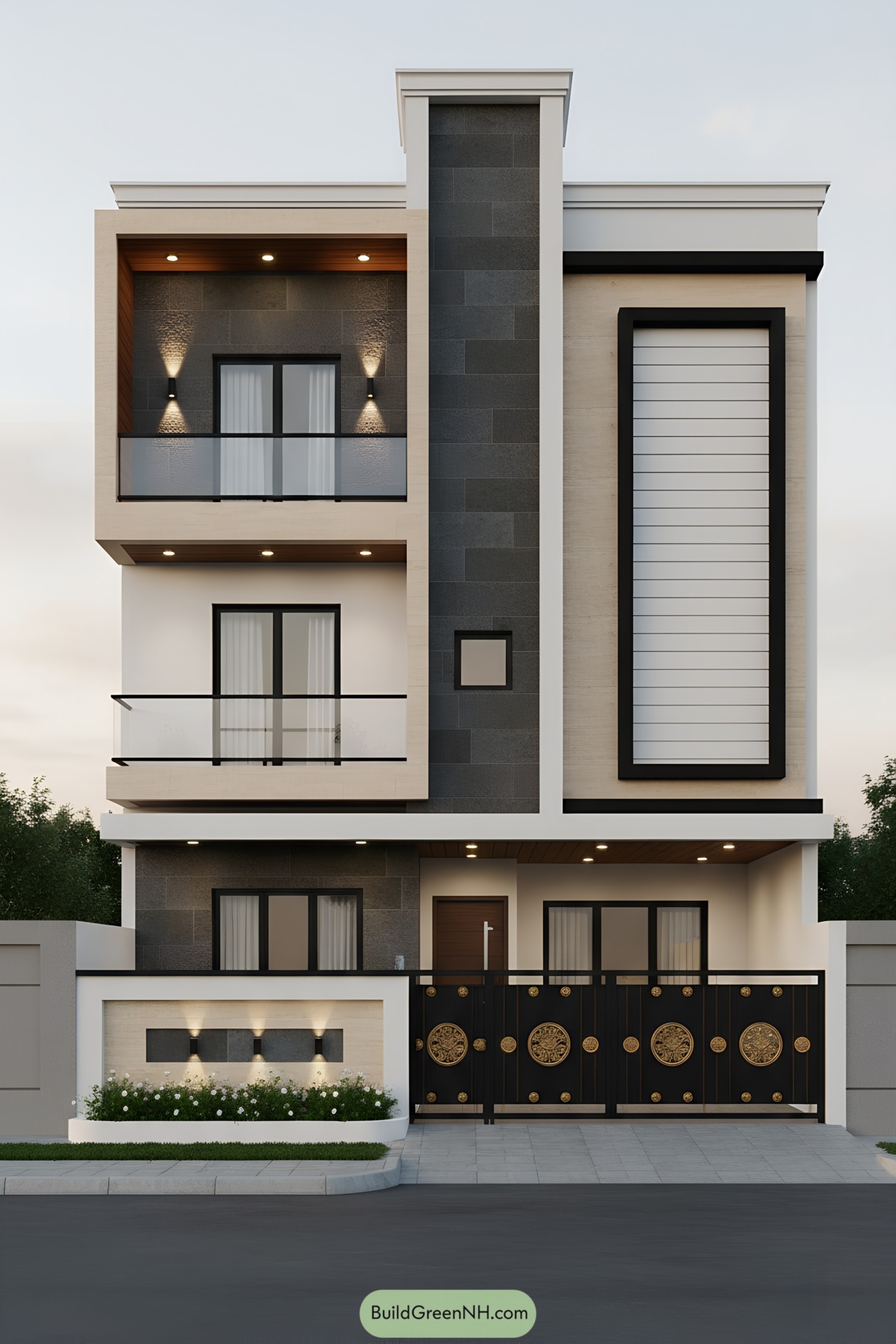
This elevation plays with stacked volumes—a deep ivory frame cradles glass-railed balconies while a charcoal stone spine anchors the whole composition. A tall vertical panel with bold black trim breaks the mass, adding rhythm and just a bit of drama (the good kind).
Materials do the talking: warm wood soffits, textured slate tiles, and crisp white renders balance warmth and precision. Layered LED wall washers and soffit lights sculpt the surfaces at dusk, guiding the eye and boosting security without shouting about it.
Graphite Cascade G+1 Entry Front
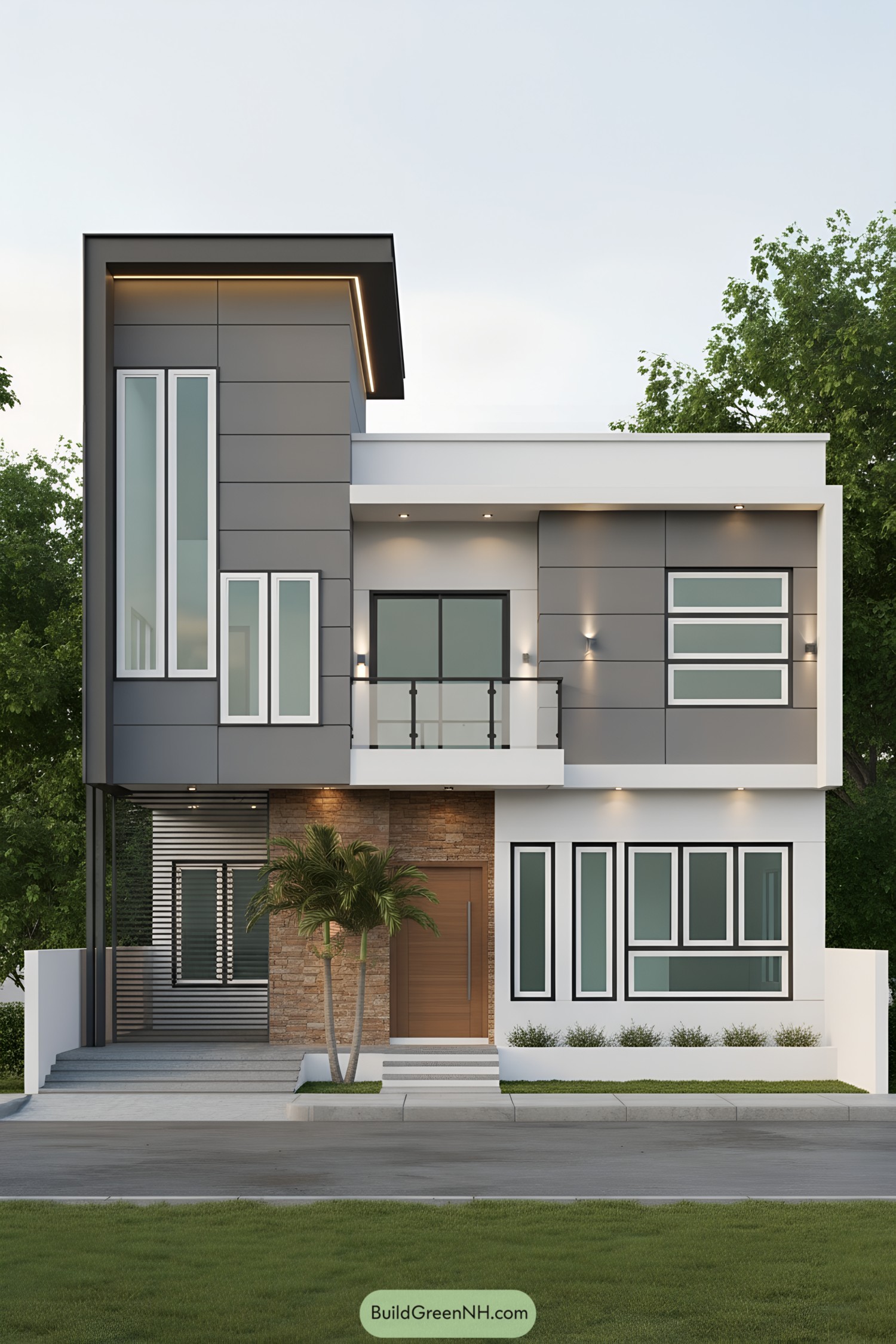
The composition plays with offset volumes—tall left wing, recessed entry, and a crisp balcony—to create rhythm and depth. Slim vertical windows pull light deep inside while LED reveals trace the roofline like a quiet signature.
Materials were chosen for contrast and calm: charcoal composite panels, warm timber door, and a textured stone core grounding the entry. Horizontal bands, clean soffits, and that playful window arrangement keep the look sharp and, frankly, a bit smug—in the best way for curb appeal.
Frostline G+1 Balcony Front
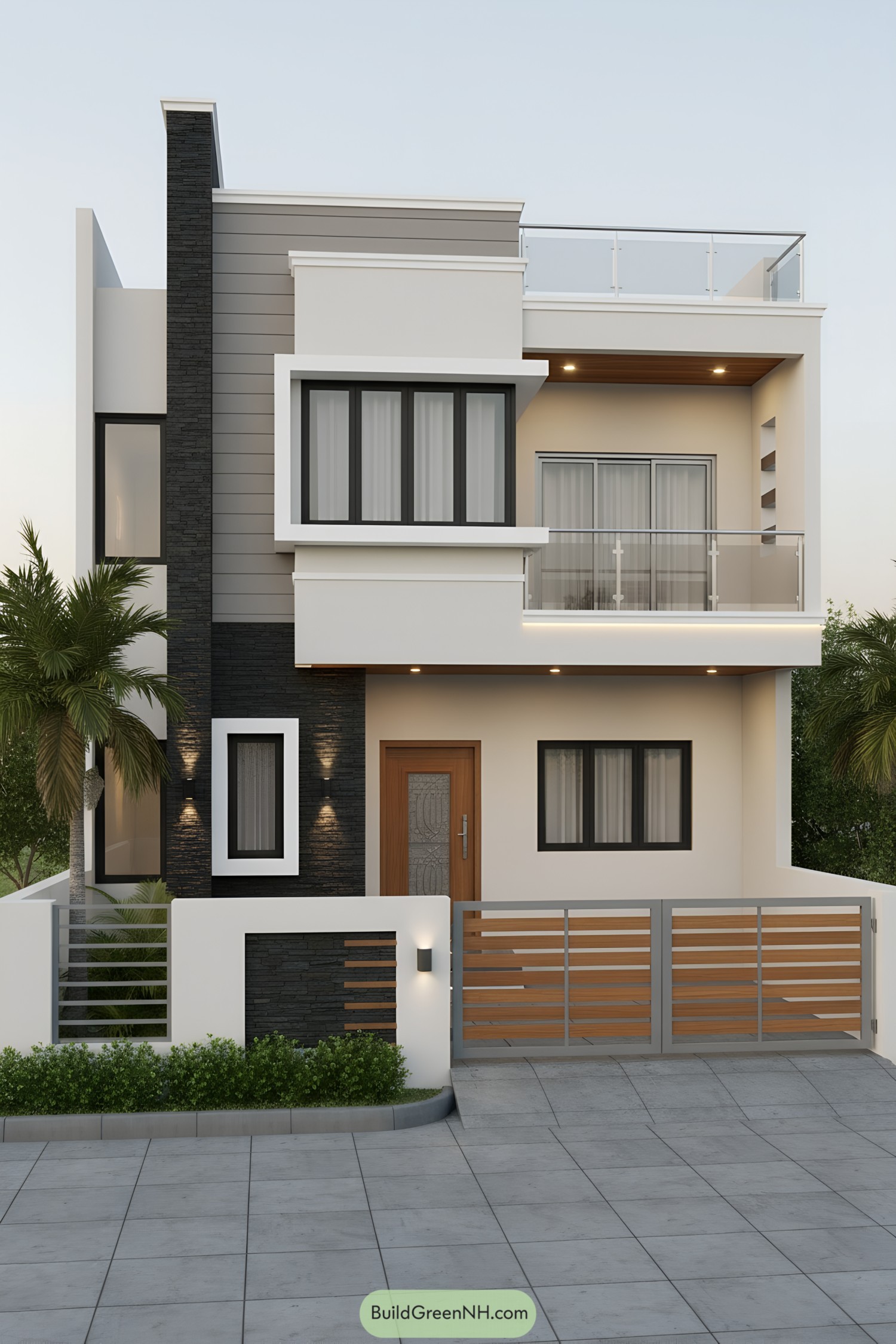
This frontage plays with crisp geometry—cantilevered boxes, a recessed balcony, and a bold vertical stone spine that anchors everything. Neutral creams and soft greys are warmed by timber notes at the door, soffit, and slatted gate, like a good espresso with a dash of cinnamon.
Horizontal window bands and light grooves emphasize a low, calming stance, while the glazed balustrade keeps views open and airy. Integrated LED reveals wash the stone and undersides at night, giving subtle drama without shouting; it’s modern confidence, not a light show.
Terrace Frame G+1 Urban Elevation
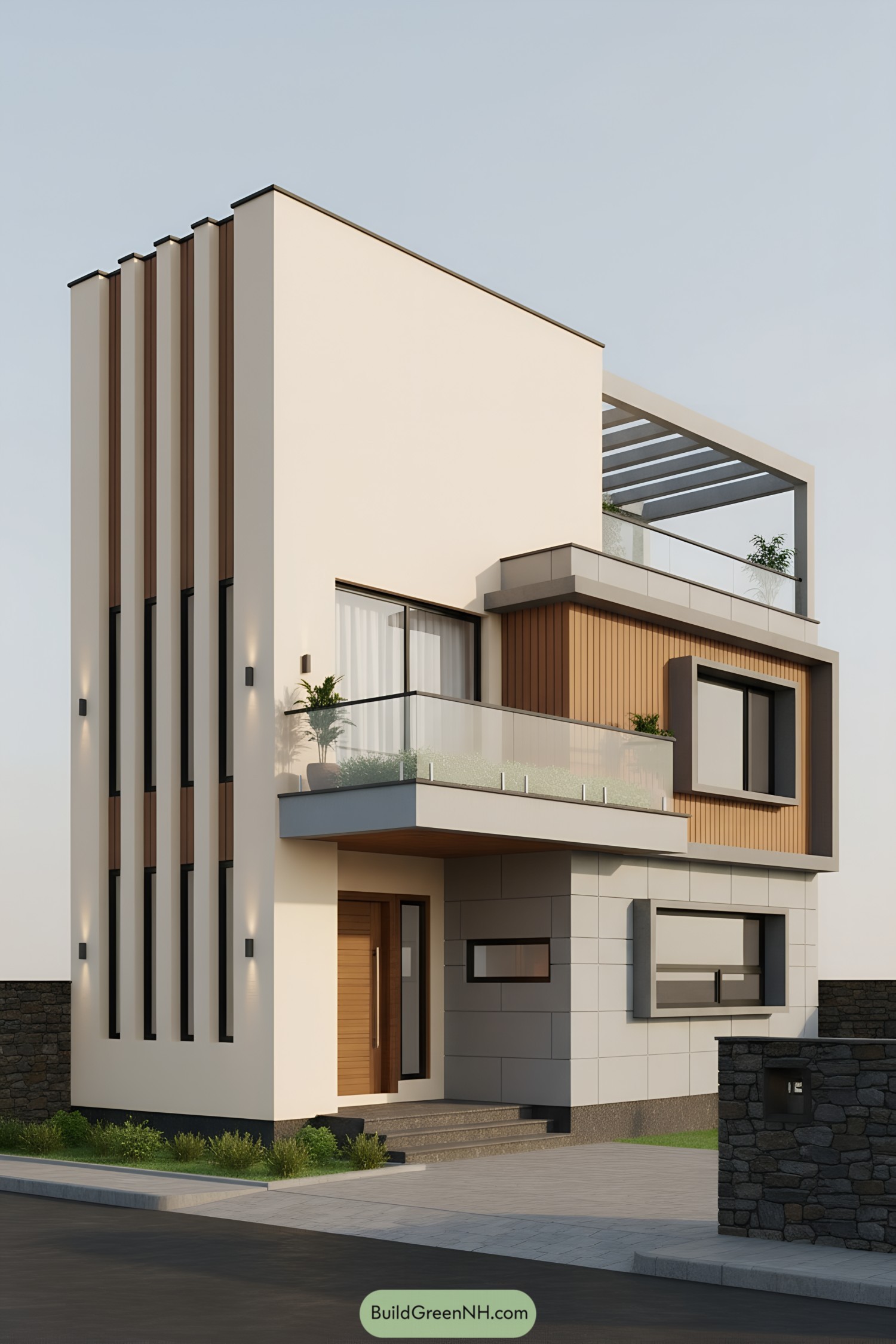
This composition plays with stacked volumes, clean plaster planes, and warm vertical cladding that softens the crisp geometry. Glass rails keep sightlines open, while deep shadow boxes around windows add welcome depth and a touch of drama.
The pergola-topped terrace nods to Mediterranean courtyards, giving shade and a breezy outdoor room without bloating the footprint. Slim vertical fins on the side wall stretch the facade visually—little design gym tricks that make it feel taller and leaner.
Pistachio Frame G+1 Street Balcony
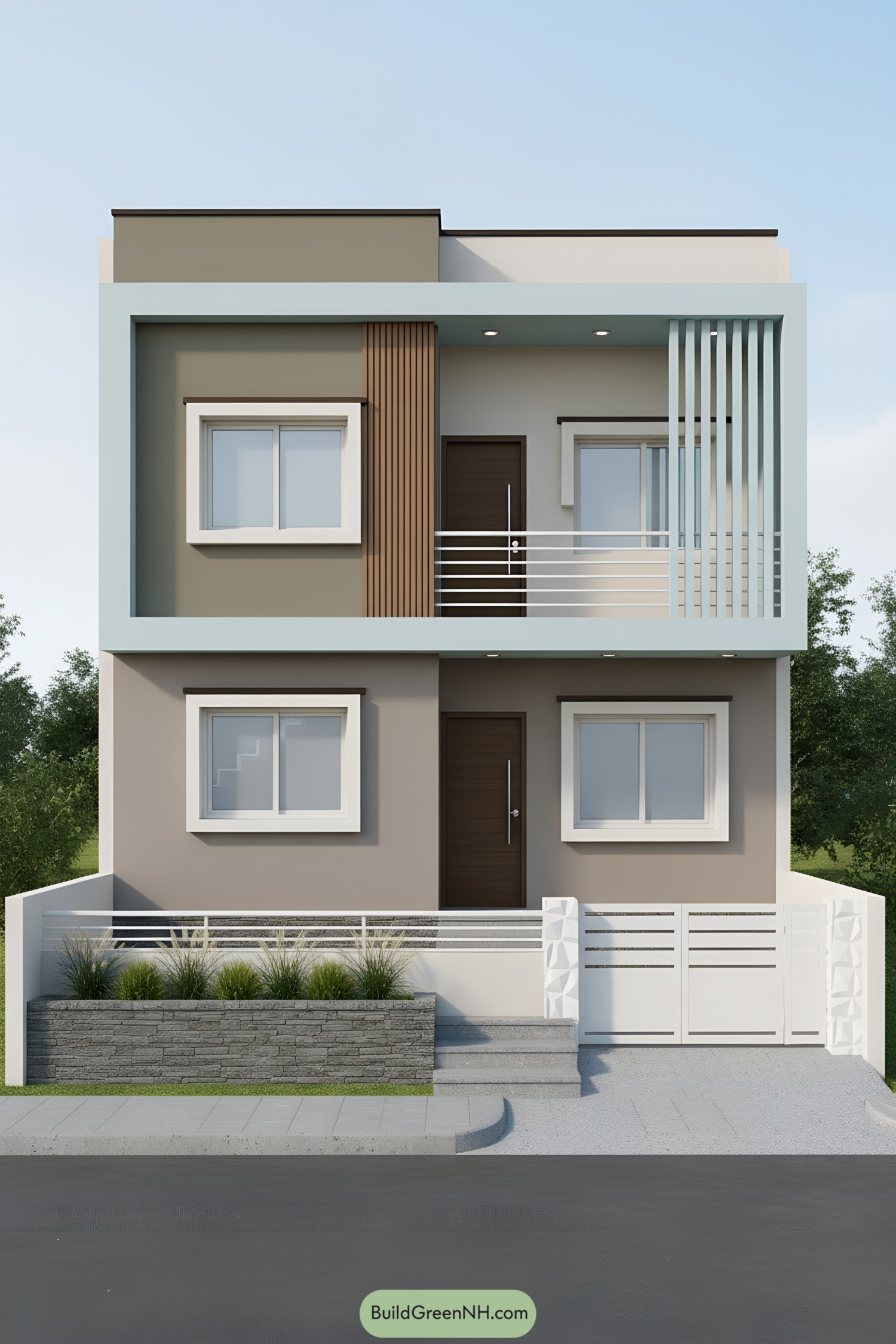
This composition plays with a bold outer mint frame that neatly wraps the facade, creating a gallery-like stage for the softer taupe volumes. Vertical fins on the upper right and a timber-look ribbed panel balance solids and voids, letting light stripe the balcony like a sundial that’s actually on time.
The crisp white window trims and railings sharpen the look, while warm brown doors ground the palette so it doesn’t float away. A low stone planter and slim front fence add texture at the pedestrian scale, proving small details do the heavy lifting in curb appeal.
Canyon Frame G+1 Streetfront
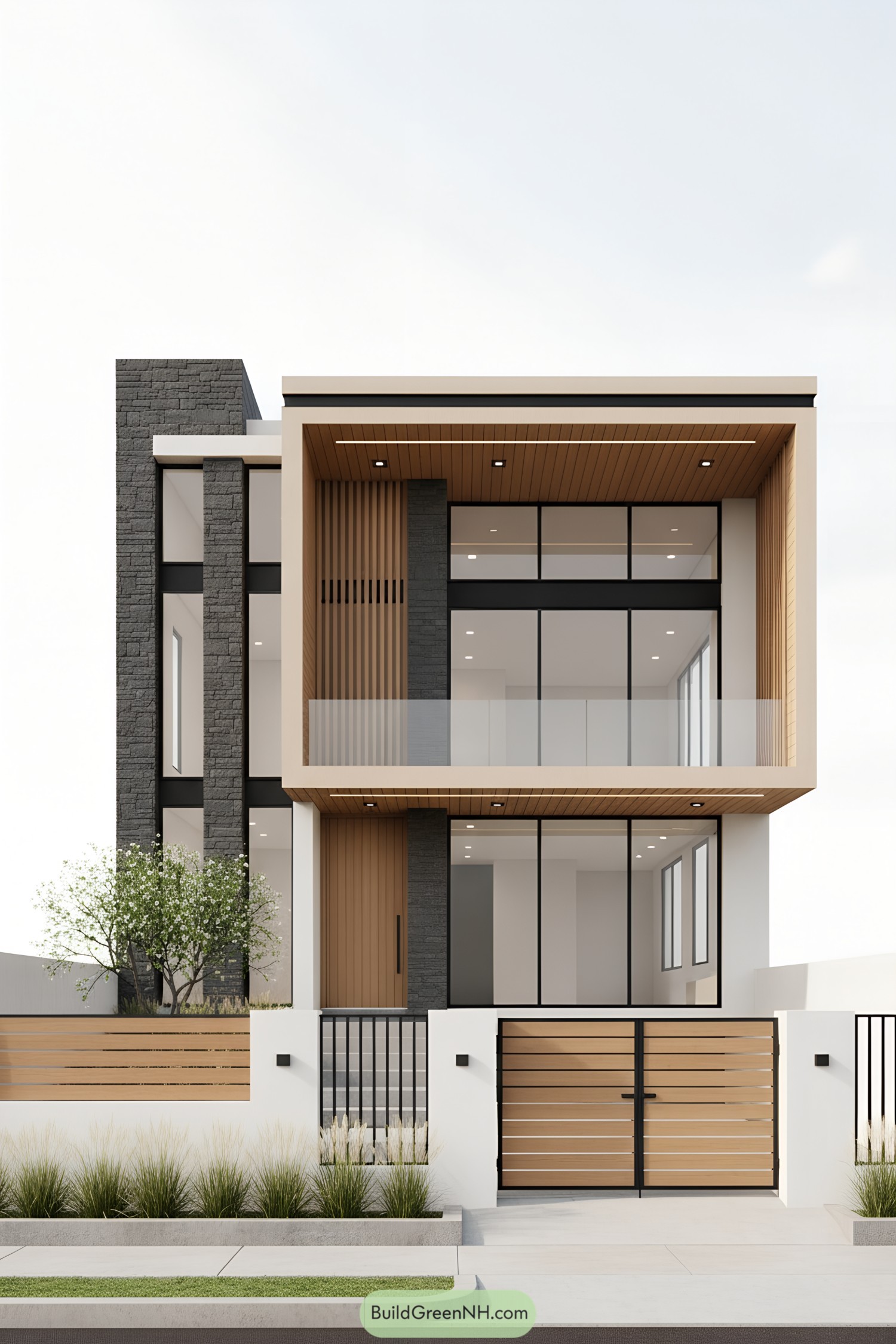
A bold cube frame pushes forward to shelter glassy upper and lower levels, while vertical timber slats warm the crisp geometry. Charcoal stone pillars anchor the mass, giving the whole frontage a grounded, canyon-wall vibe.
Large black-framed windows stack neatly to maximize light, and a frosted balcony guard keeps lines clean without shouting. The timber-and-black gate echoes the façade rhythm, stitching privacy, durability, and a touch of calm into everyday coming-and-going.
Pin this for later:
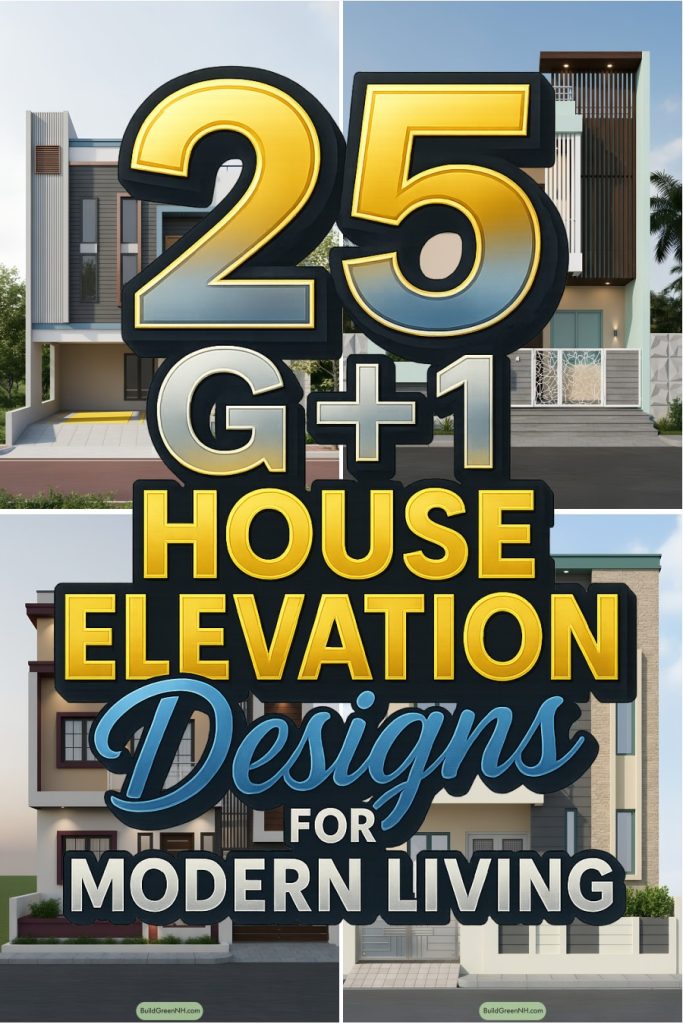
Table of Contents


