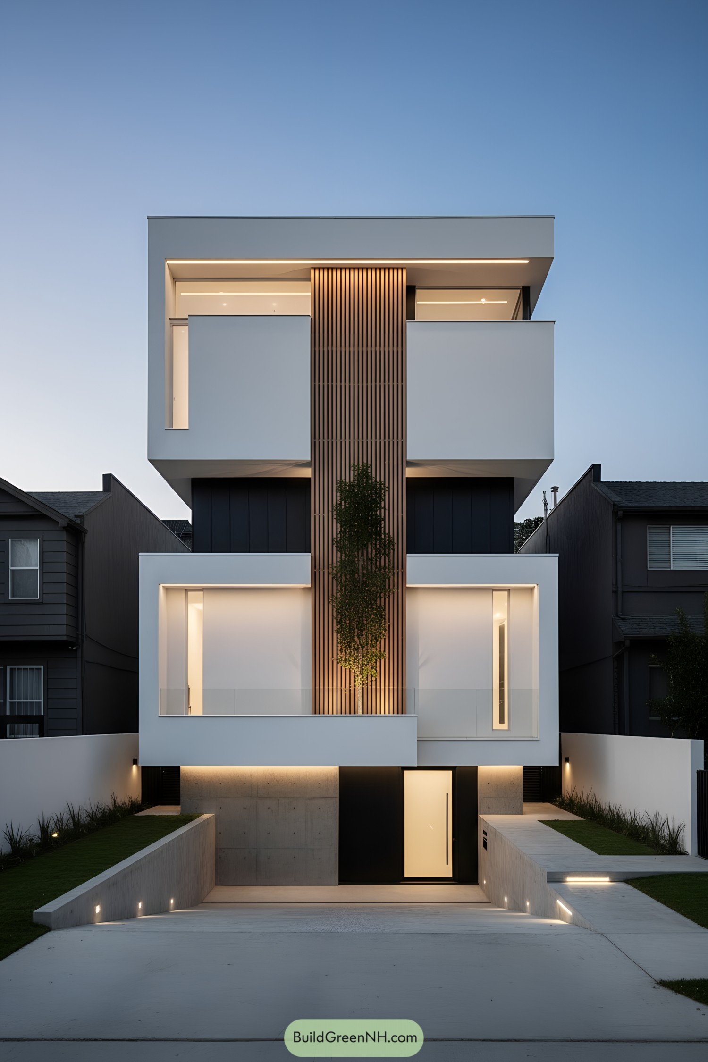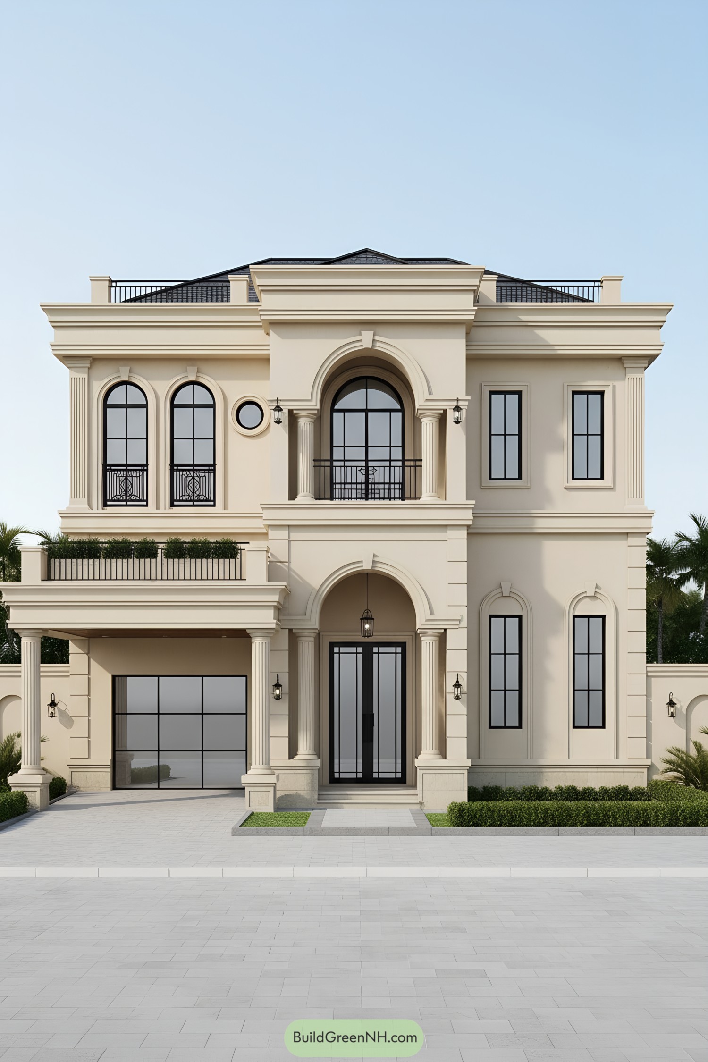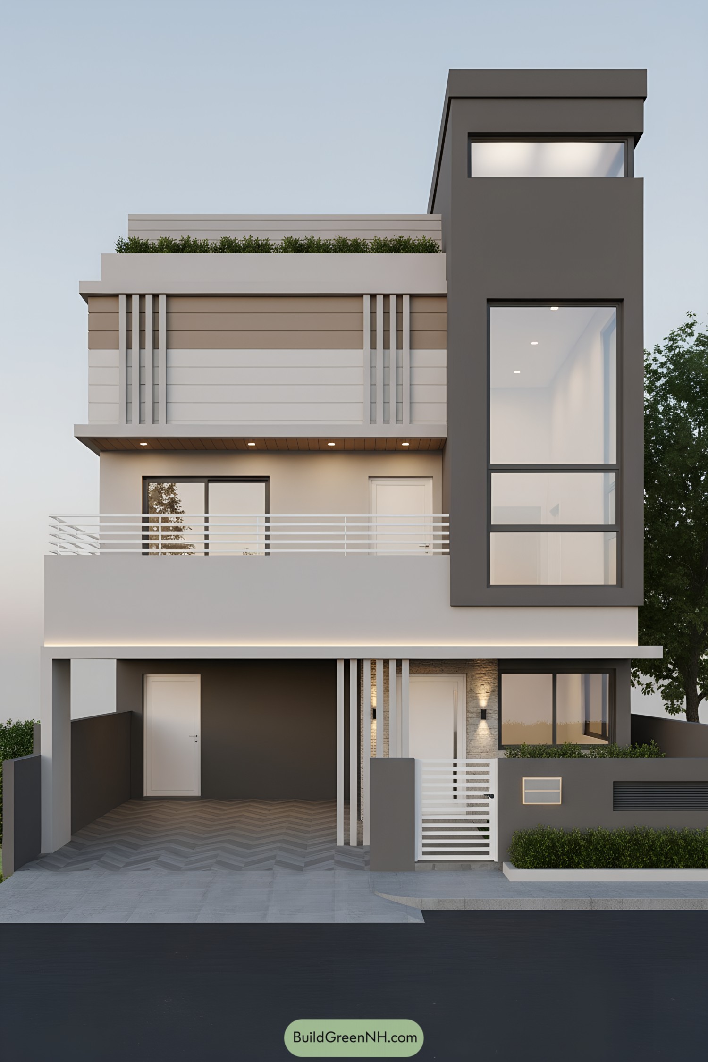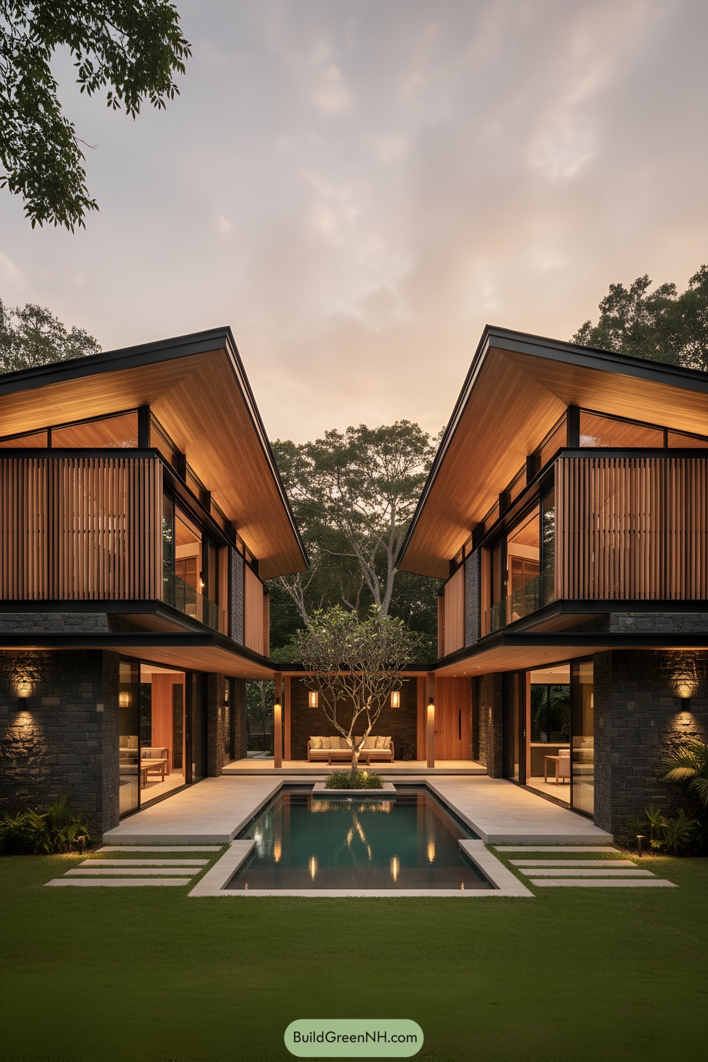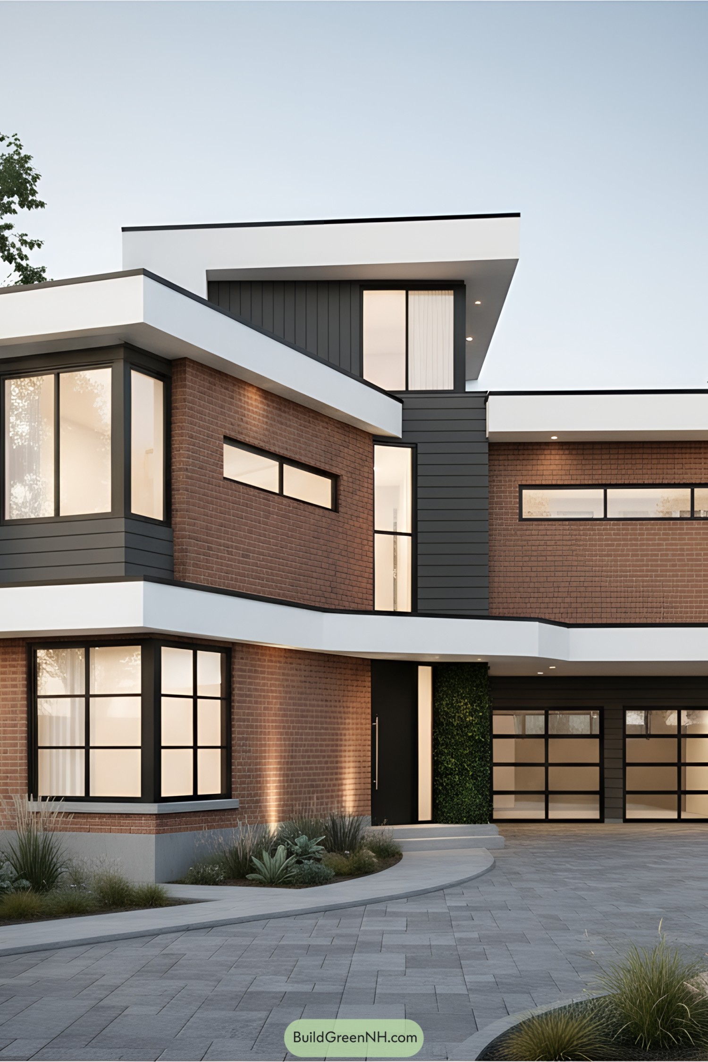Last updated on · ⓘ How we make our designs
Check out our futurist home designs that transform bold imagination into forward-thinking architecture and next-generation living.
Futurist? Sure. But these homes are really about calm motion, soft curves, layered terraces, and glass that wraps like a horizon line that forgot about right angles. We borrowed from river stones, yacht hulls, tide lines, and a dash of 60s optimism to shape silhouettes that feel alive, not loud.
As you skim the designs, watch how rounded corners stretch views, how deep overhangs cool rooms without gadgets yelling, and how ribbons of balcony make everyday laps for coffee gloriously inevitable. Green roofs, hidden drains, and pebble beds do the quiet heavy lifting with less glare, less heat, more breeze and more hush.
Look for the bridges that turn arrival into a tiny ceremony, the pillowy apertures that frame light like artwork, and those hovering decks that shade, shelter, and give a gentle “we’ve got you” in rough weather. It’s motion at rest, sustainability with a wink, and comfort that doesn’t try too hard.
Lakeside Curves Residence
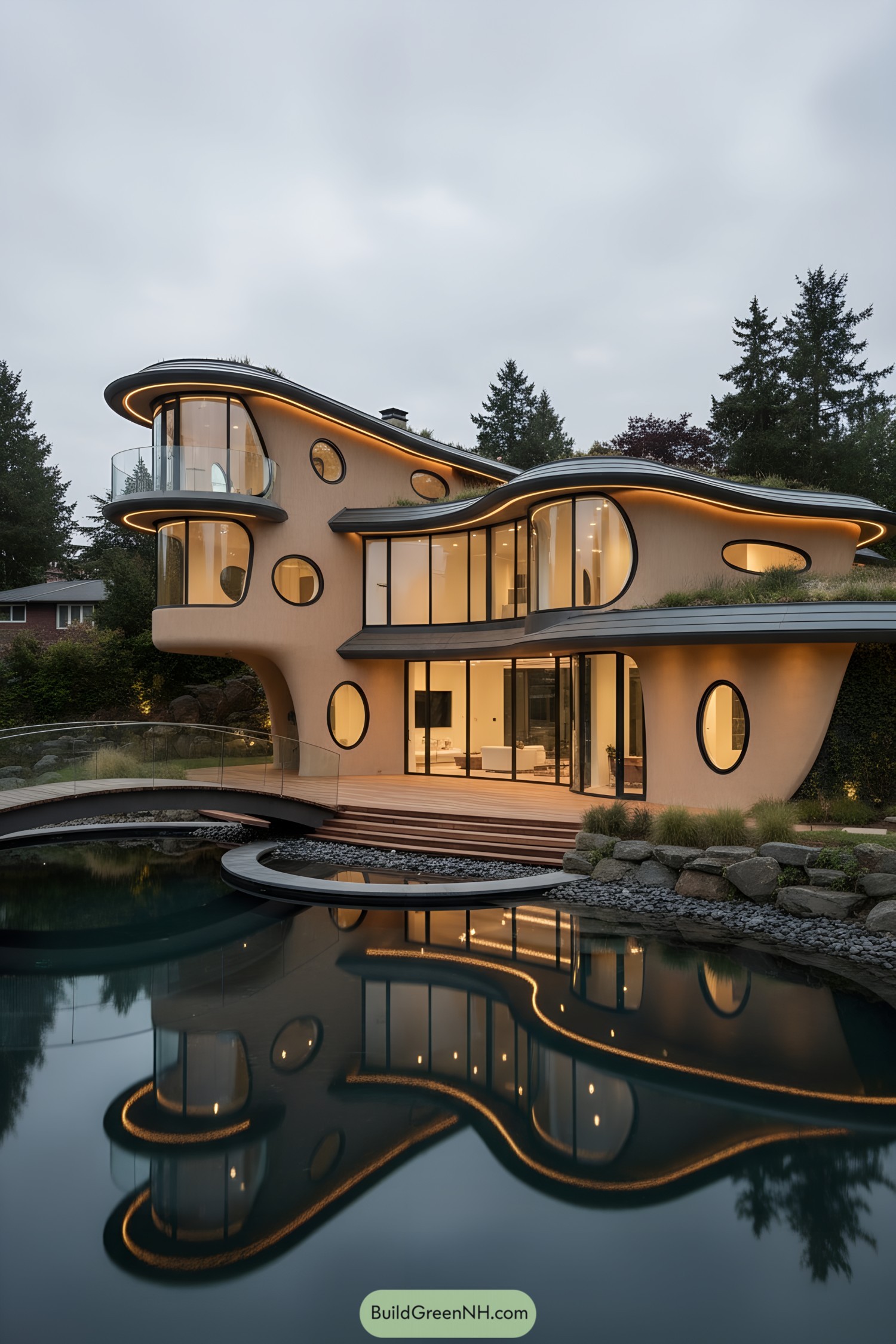
Soft, surf-like rooflines glide over rounded volumes, and that gentle motion drives everything we loved about shaping this home. Inspired by eroded river stones and 60s space-age optimism, the facade tucks circular windows into smooth stucco and wraps glass around the corners for uninterrupted views—because why should a sightline stop at 90 degrees?
A slim bridge kisses the deck and skims the water, turning arrival into a little daily ceremony. Hidden LED seams trace the contours at dusk, emphasizing the house’s rhythm while the green roof and pebble beds temper heat, hush runoff, and keep the whole place feeling, well, delightfully alive.
Orbiting Shores Retreat
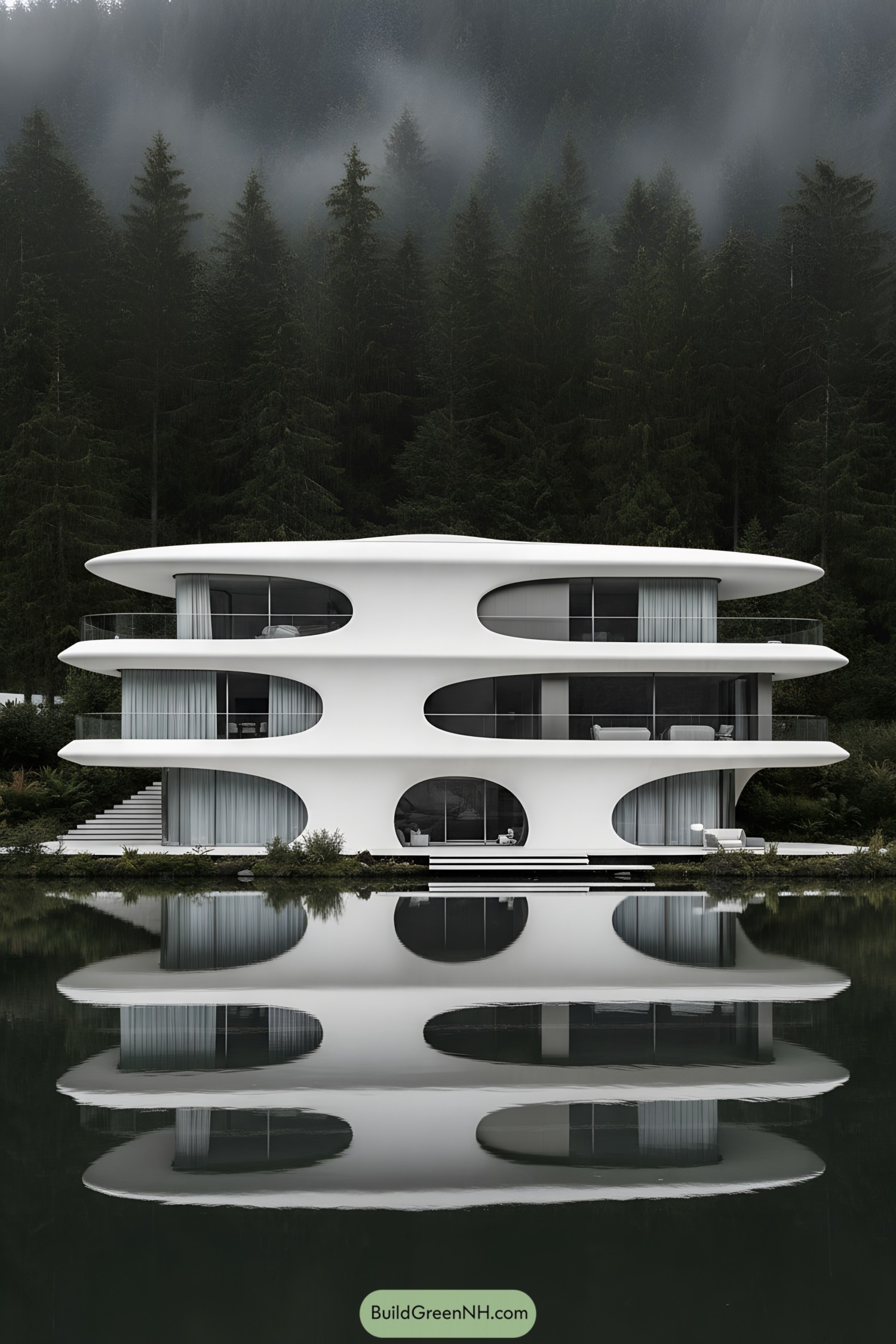
This sculptural residence plays with soft, elliptical voids and floating floor plates that seem to hover over the shoreline. We shaped the layered terraces to echo ripples on the lake, so the facade feels calm, almost sleepy, even when the weather is doing drama.
Generous curves sweep into deep overhangs, shading glass walls and dialing down glare while keeping the views wide open. Continuous ribbons of balcony slip around the corners, creating breezy outdoor rooms and an easy loop for morning coffee laps—seriously, it’s a thing.
Tidal Strata Pavilion
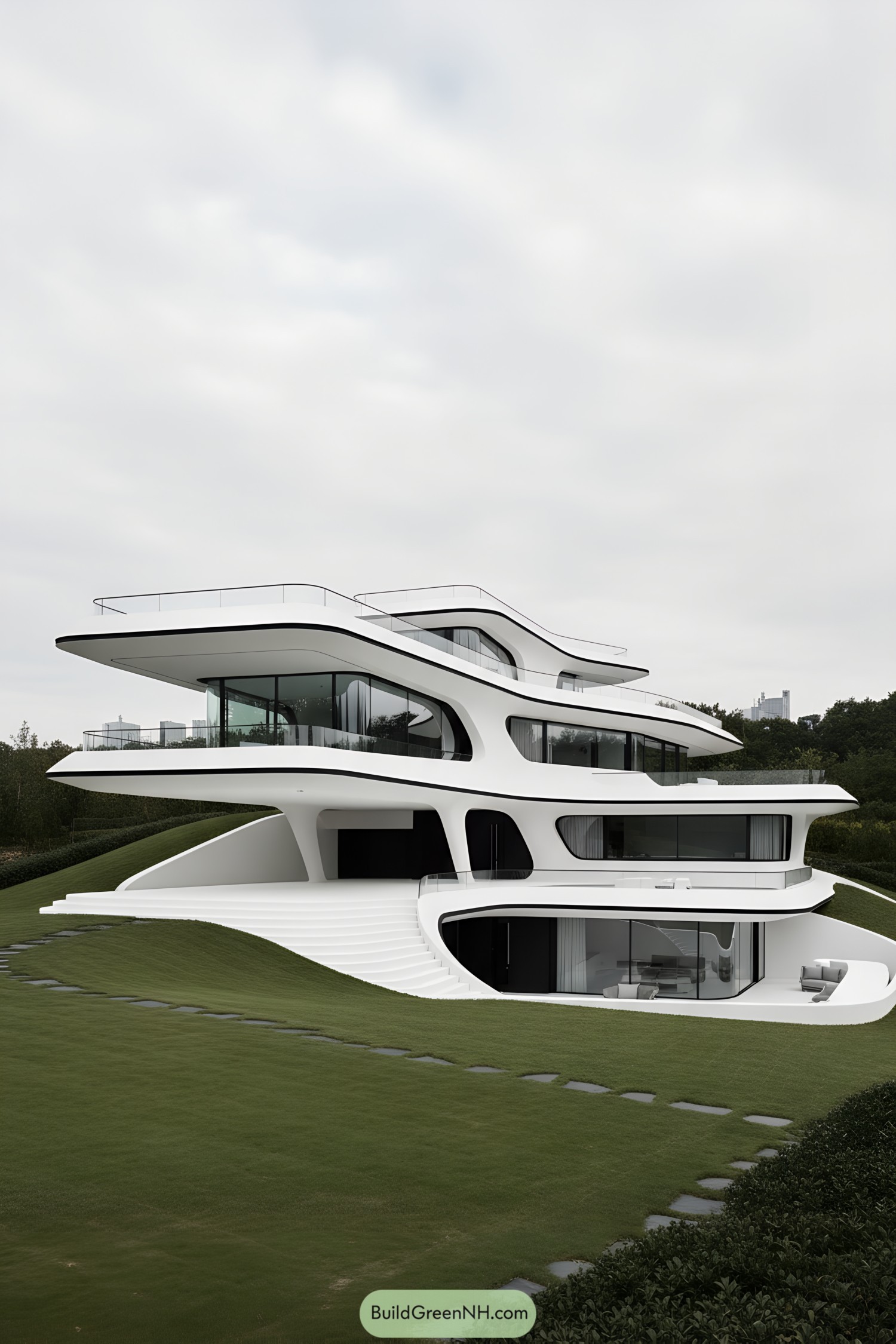
Layered like sea-carved rocks, the structure steps with the slope and frames long ribbons of glass. Those hovering terraces aren’t just drama—they shade interiors and pull breezes through, so comfort doesn’t need a thermostat yelling all day.
We shaped the massing from streamlines and surfboards, chasing a feeling of motion even at rest. Deep eaves, sculpted voids, and wrapped glazing tune daylight, cut glare, and keep views wide open without the fishbowl vibe.
Ripples Over Forest Haven
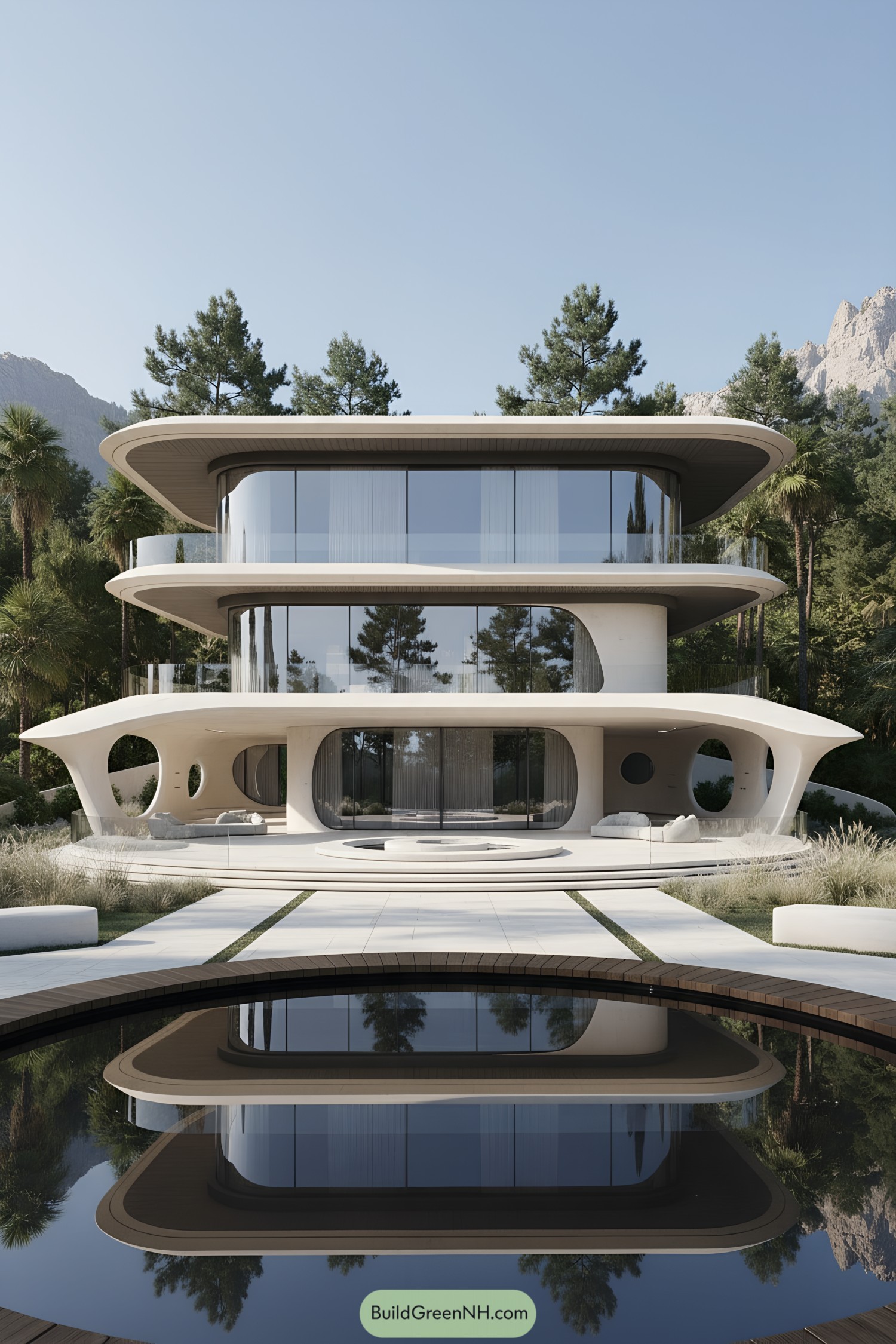
This sculpted retreat stacks three floating decks that echo the ripples of the reflecting pool out front. We shaped the soft, rounded edges to calm the eye and guide breezes, because comfort shouldn’t have sharp corners either.
Large glass bands wrap each floor to pull in forest views and daylight, trimming energy use while making mornings feel a bit cinematic. Circular cutouts and shaded overhangs are not just playful; they tune privacy, frame seating nooks, and keep interiors cool without trying too hard.
Valley Orbit Habitat
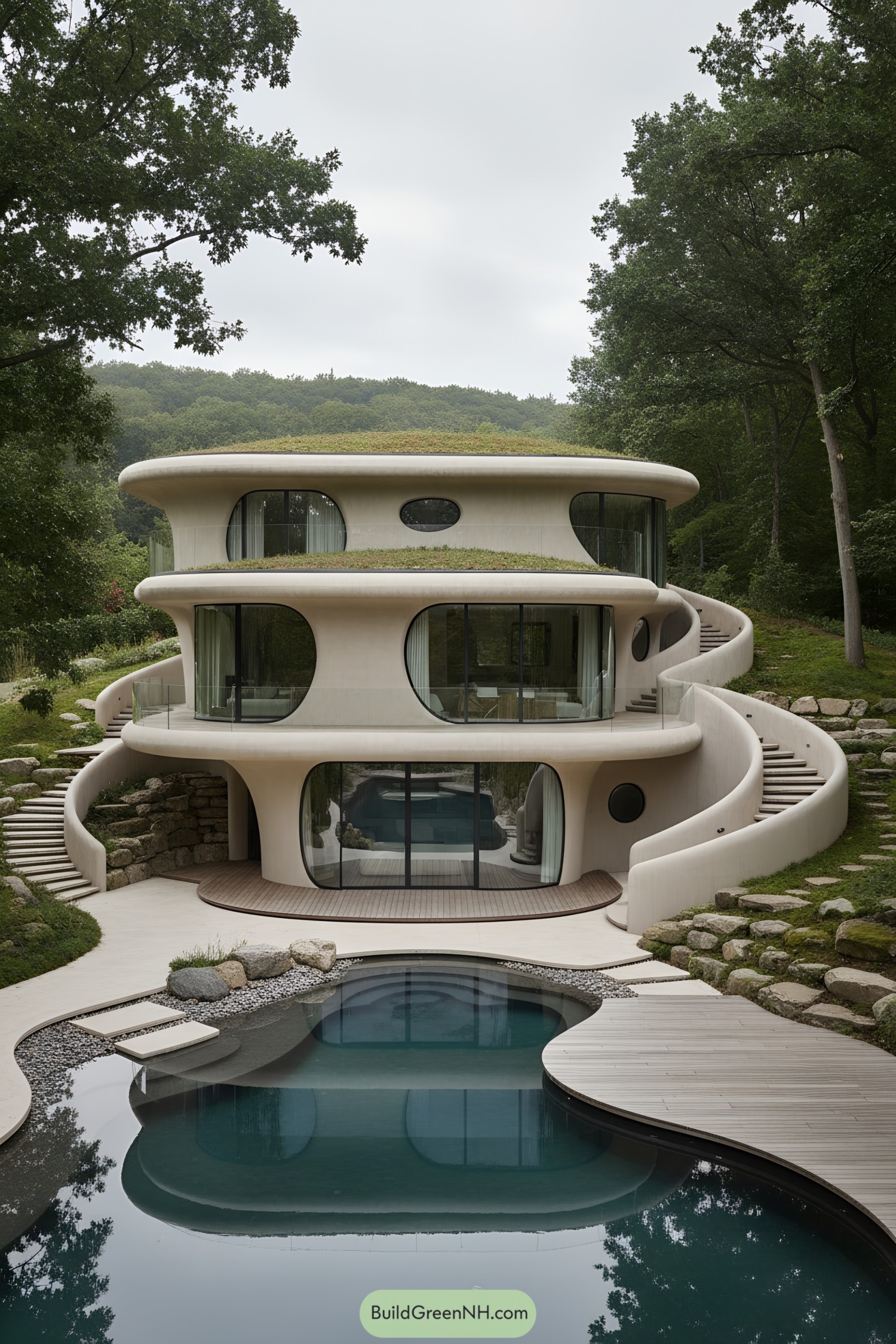
Soft elliptical floors stack like pebbles, with sweeping stair ribbons hugging the slope and guiding you down to a dark, lagoon-like pool. We shaped those rounded openings to catch forest light in glances, and the green roof nods to mossy hills that inspired the whole vibe.
The deep overhangs aren’t just handsome; they temper glare and keep interiors cool, while the inset balconies create calm pockets for coffee and quiet gossip. Rounded glazing and pillar-like corners smooth wind loads and sightlines, so the home feels serene even when the weather’s got opinions.
Aero Stream Terrace
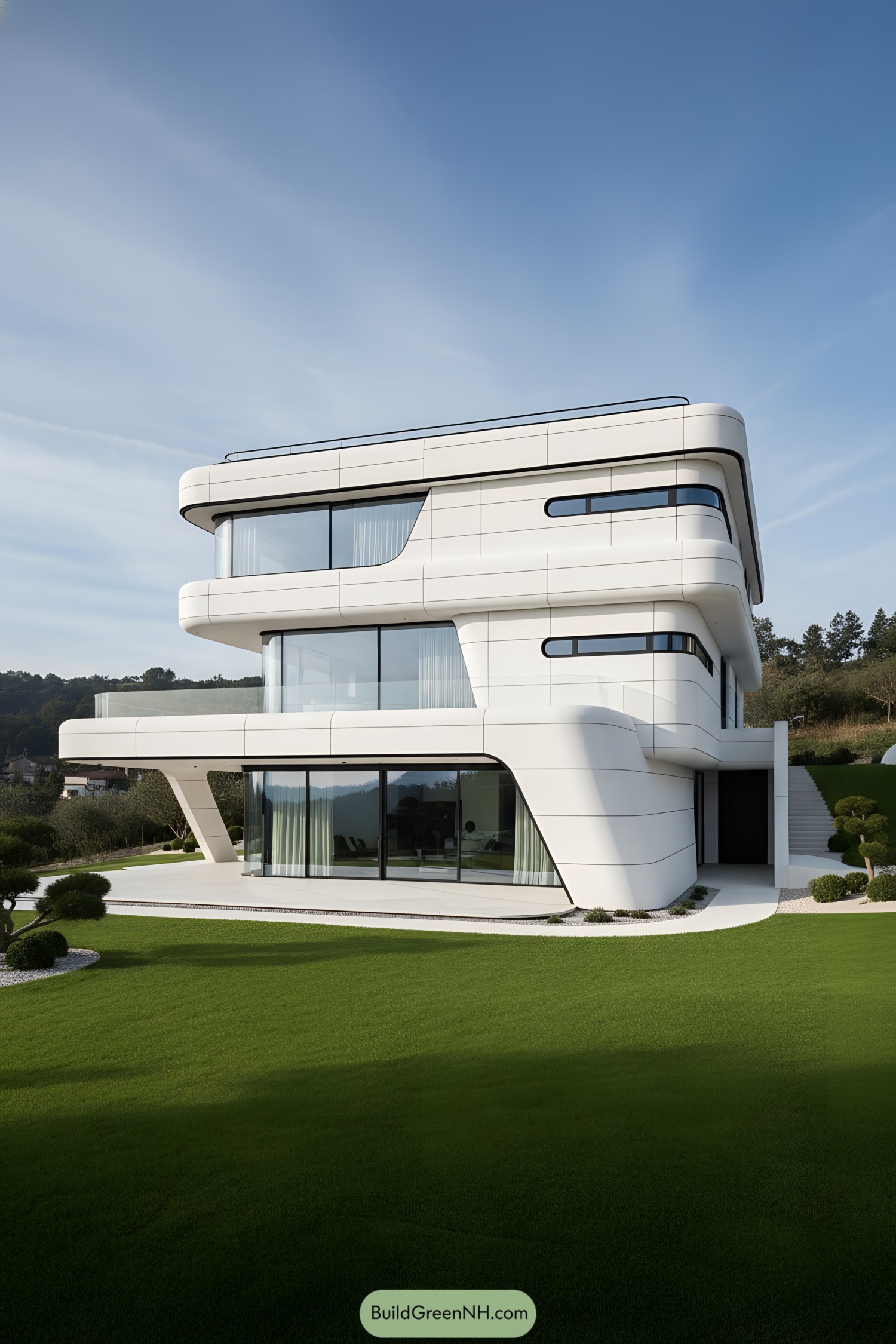
Layered bands wrap the home like wind-sculpted shells, softening edges and pulling light deep inside. We chased the feeling of motion at rest, so the corners glide and the shadows do a slow dance across the day.
Generous ribbons of glazing slide past sleek panels, balancing privacy with long horizon views. Cantilevered terraces create shade and rain cover, which sounds practical because it is, while also giving the form that subtle spaceship wink.
Zen Ribbon Dwelling
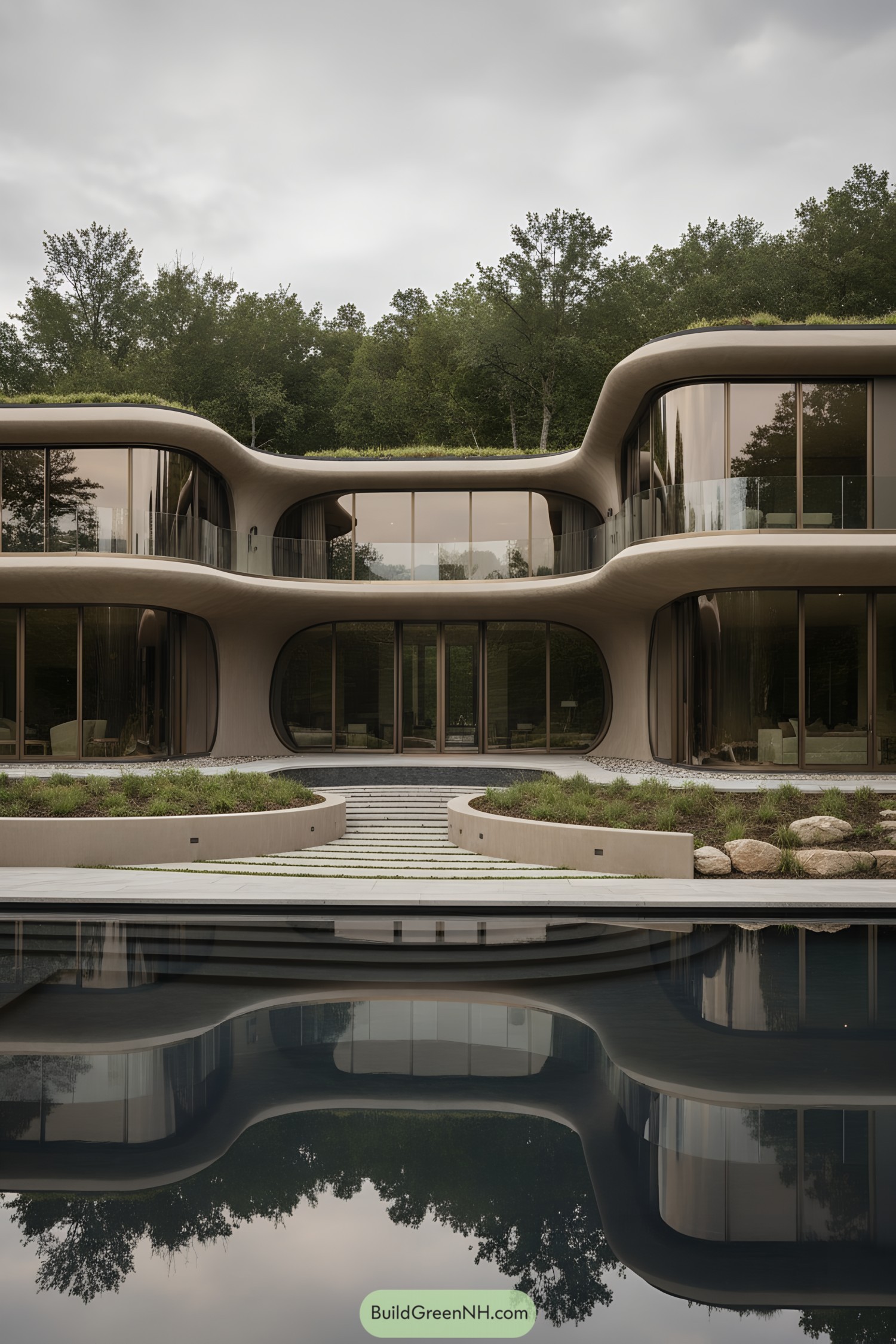
Soft, flowing bands wrap the home like water tracing a riverbank, easing the building into the hillside and the pool below. Those deep curves aren’t just pretty; they shade the glass, tune daylight, and make the spaces feel calm and a bit dreamy.
We drew inspiration from eroded stone shelves and slow waves, then translated that into rounded bays, continuous balconies, and green-topped roofs. The layered terraces manage rain, boost insulation, and frame long, cinematic views without the hard edges that shout for attention.
Prism Horizon House
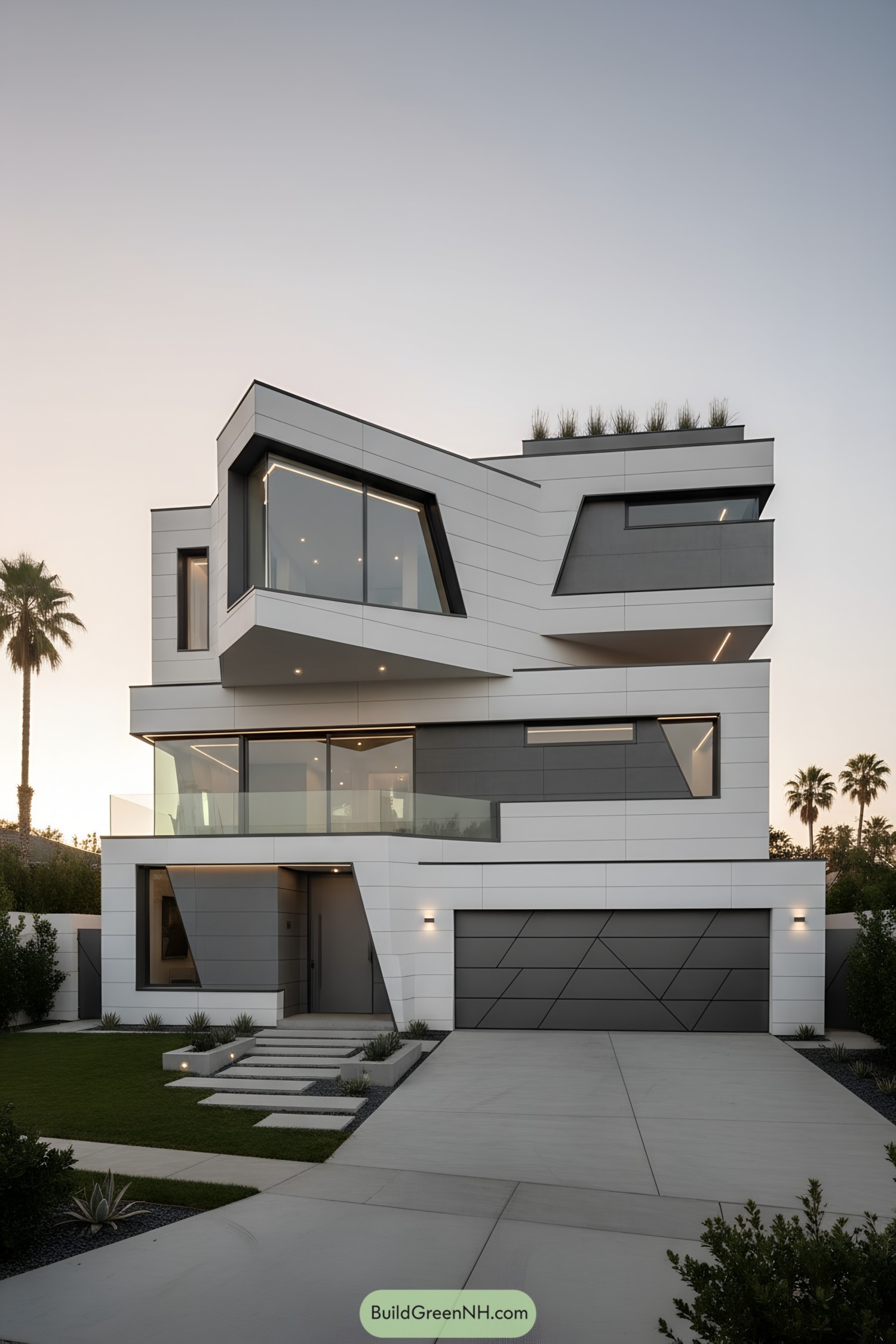
Sharp planes fold and cantilever to catch light, giving the facade that crisp, sci‑fi vibe without feeling cold. We carved asymmetrical windows to frame sky and palms like moving artwork, while the balcony glass keeps views uninterrupted.
Horizontal cladding lines and dark insets break up the mass, so the three levels read lean and athletic, not bulky. Discreet LEDs trace edges at night, guiding you in and subtly celebrating the geometry—because yes, drama deserves good lighting.
Hillborne Flow Villa
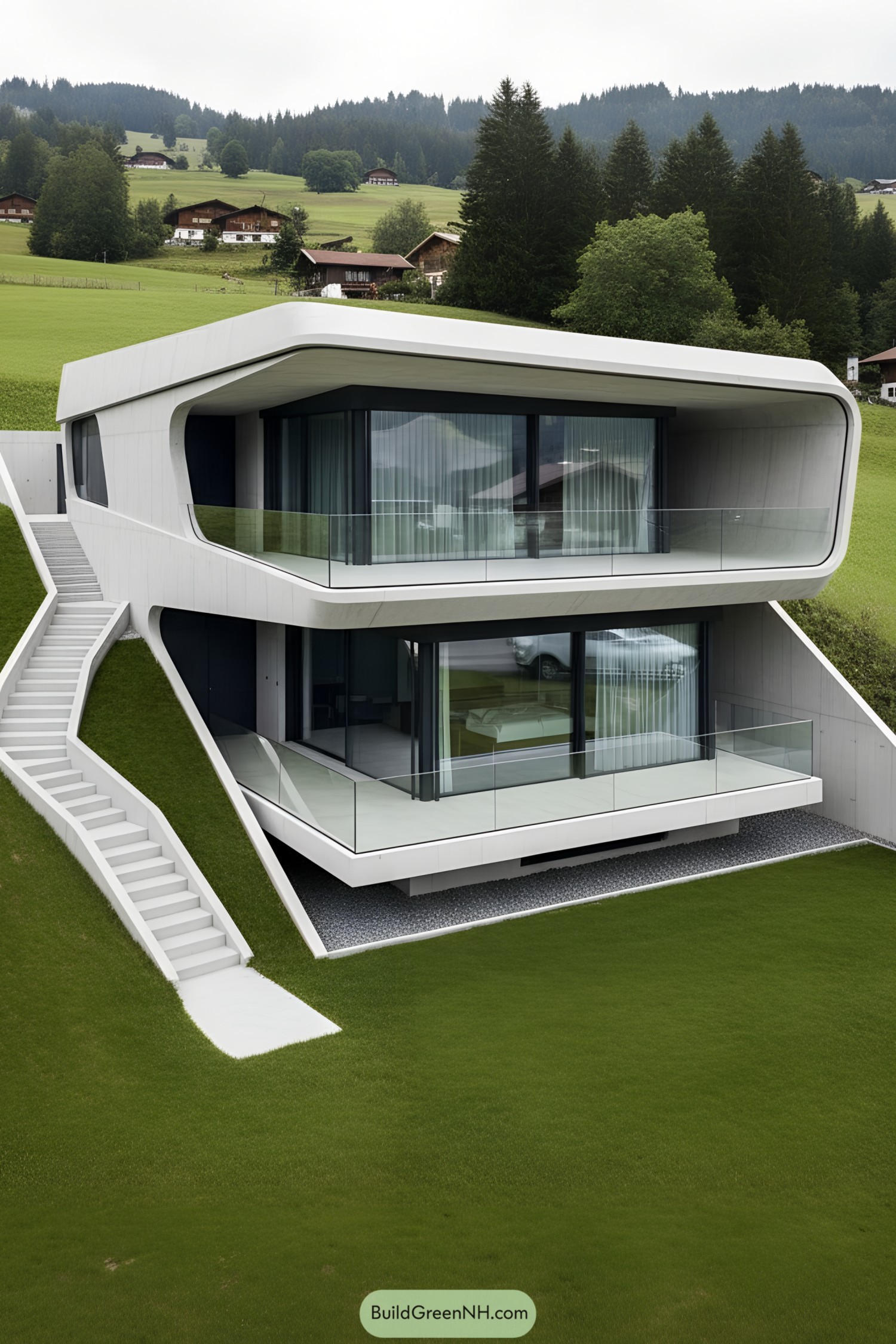
This sculpted two-level home rides the slope like a sleek capsule, with deep overhangs that wrap into soft, rounded corners. Panoramic glazing and glass balustrades keep the views clean and the vibe delightfully gravity-defying.
We shaped the terraces to echo wind-smoothed ridgelines, giving shade, privacy, and that satisfying “hover” moment. Concrete shells insulate and quiet the interior, while recessed decks carve out wind-calmed outdoor rooms—because mountain breezes don’t always play nice.
Orbital Shell Sanctuary
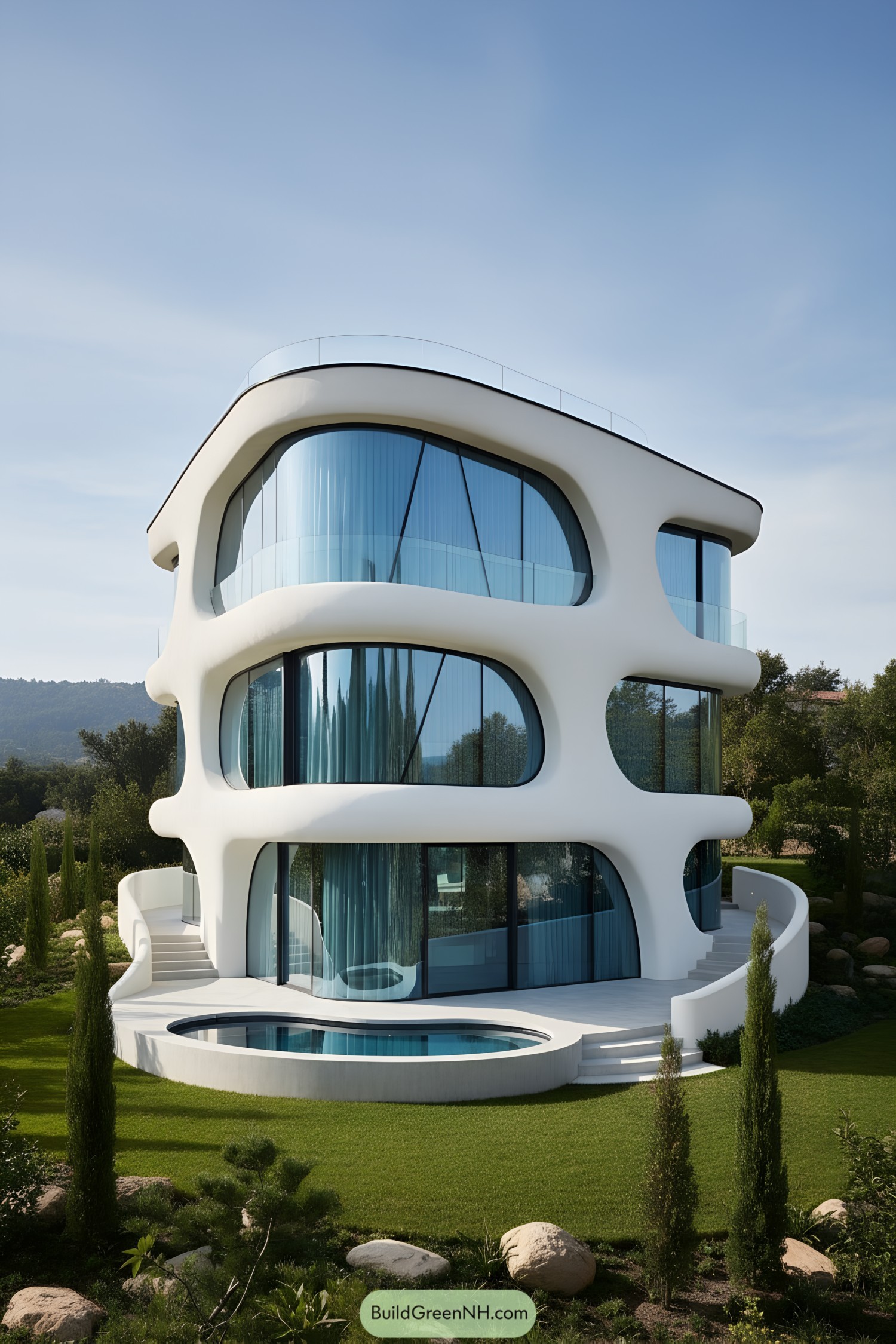
This sculpted shell of a home leans into soft biomorphic lines, letting ribbon-like bands frame generous panes of blue glass. The rounded terraces and tucked stairways feel like stream-carved stone, a little playful, a little space-age, totally livable.
We shaped the facade around light paths, so those pillowy apertures pull daylight deep inside while cutting glare—form doing real work. The low, circular pool mirrors the window geometry, cooling the microclimate and giving the landscape a calm, liquid pause.
Skyline Drift Maison
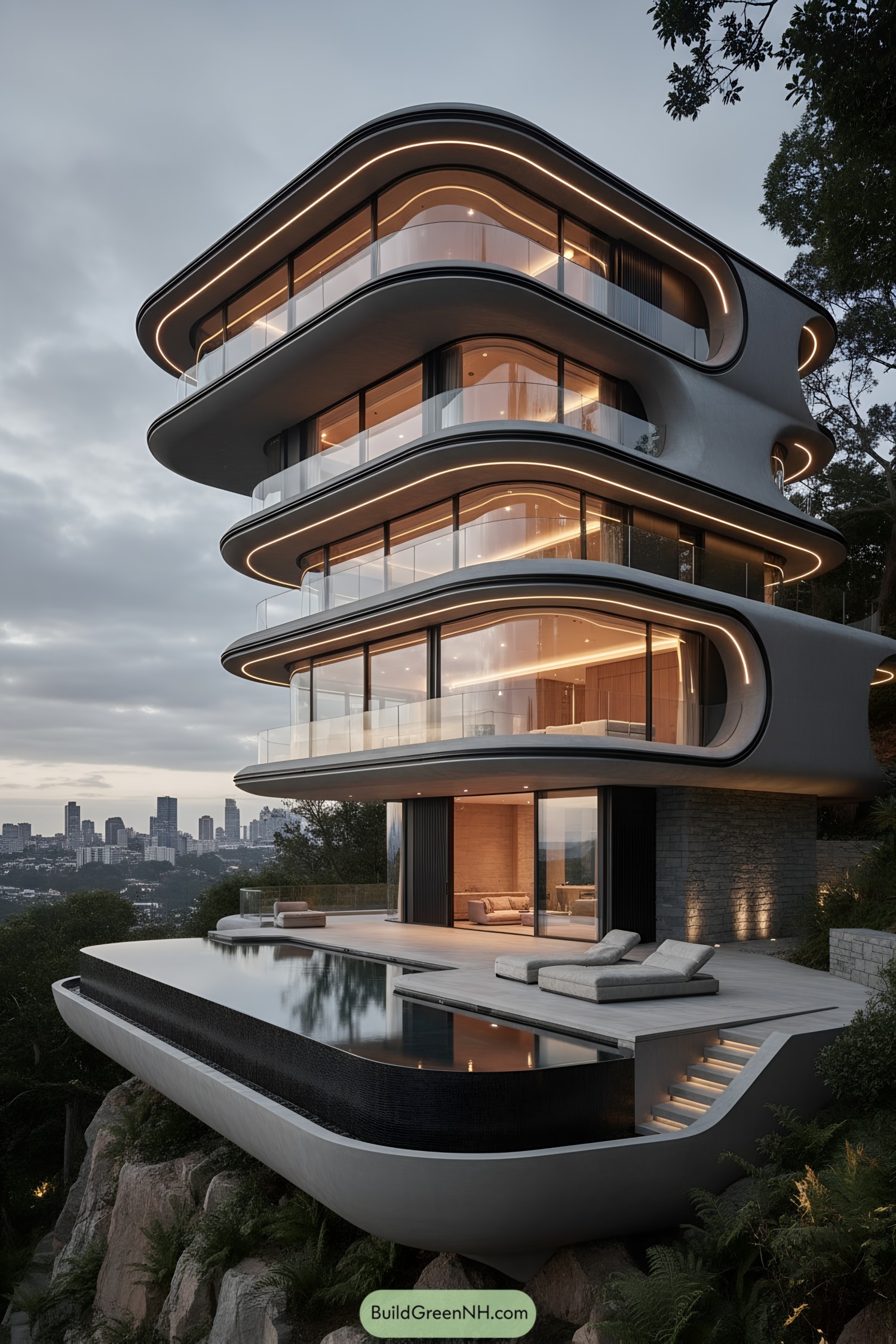
Layered like smooth river stones, the dwelling wraps each floor in continuous ribbons of glass and light. We shaped those arcs to soften the cliff’s edge and cue gentle airflow, because comfort shouldn’t fight gravity, it should flirt with it.
Deep overhangs shield the glazing while the rounded balconies open panoramic city views without harsh corners in the sightline. The cantilevered pool skims the ravine, reflecting sunsets and trimming heat gain with a dark mosaic edge—small detail, big mood.
Lunar Tide Cascade Home
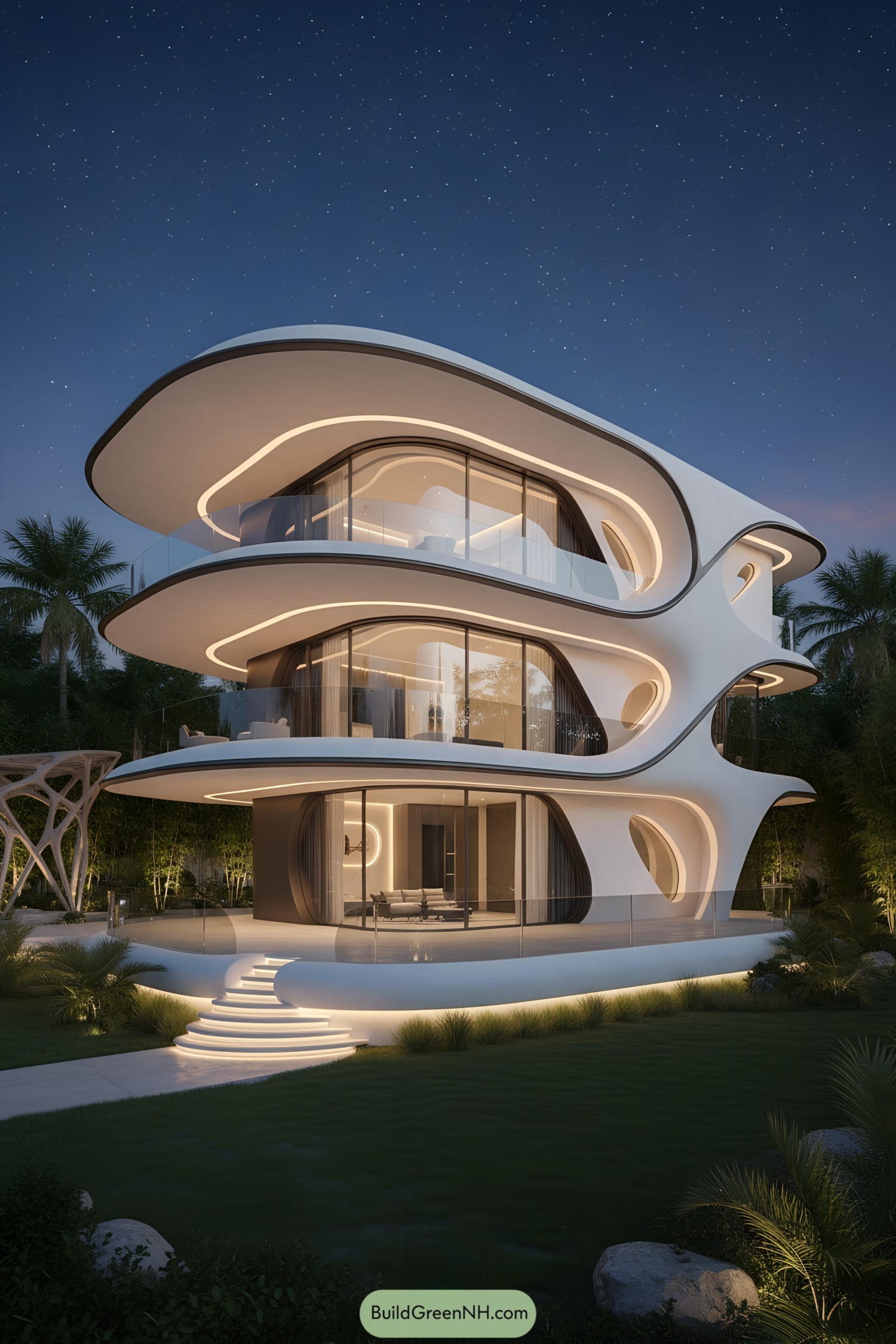
We shaped this home like stacked waves, carving deep ribbons that wrap glassy rooms and feed soft LED halos into the night. It feels playful and a bit spacey, inspired by tide lines and the way moonlight skims water, which explains those generous overhangs that shade without feeling heavy.
Each floor floats with curved balconies and frameless glass, giving nearly 270-degree views while keeping the silhouette buttery-smooth. Carved portals, hidden drains, and a floating stair with under-step lighting make everyday arrivals feel cinematic and keep the façade crisp through storms and seasons.
Contour Beacon Residence
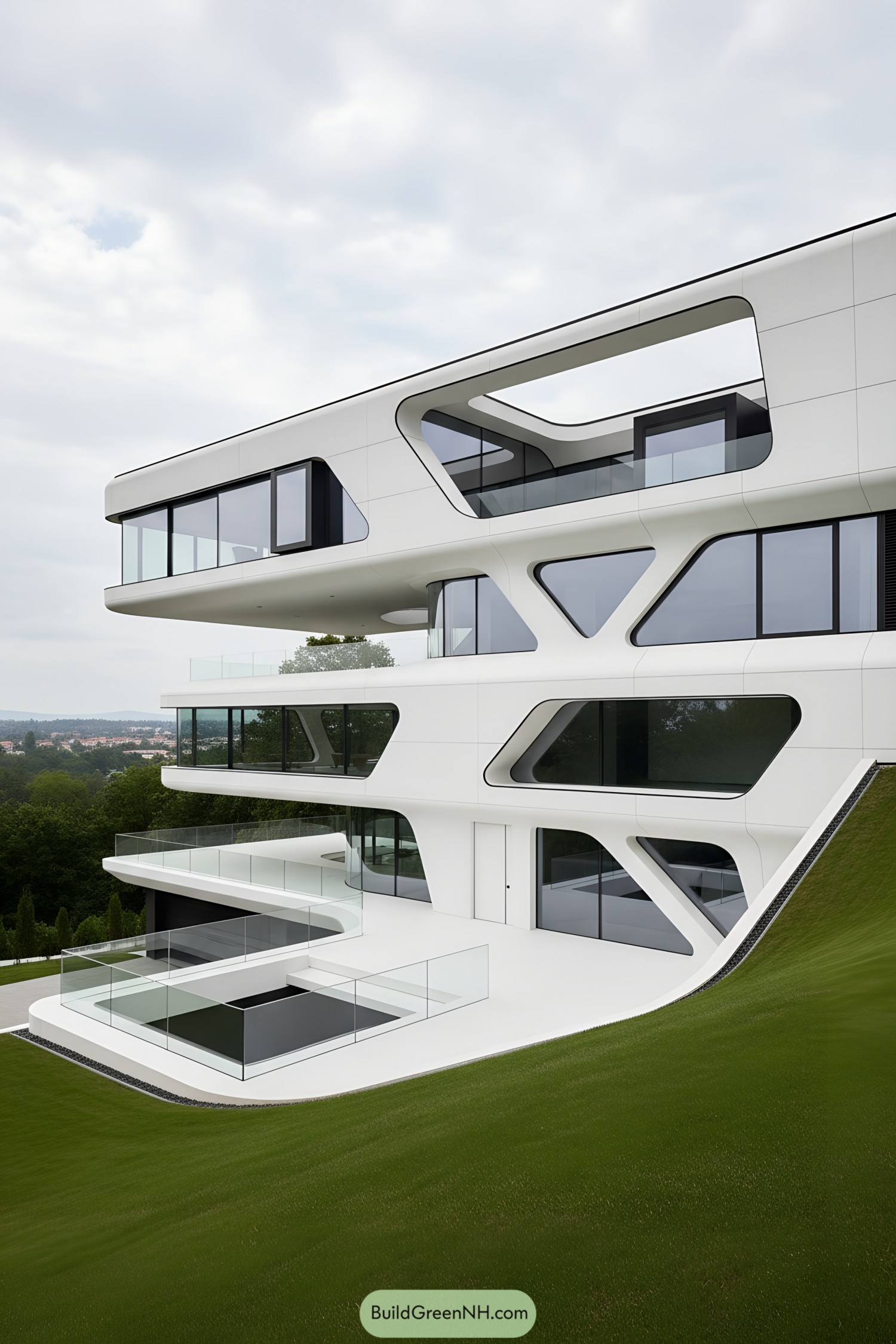
Carved like wind over stone, the structure leans into the hillside with smooth terraces and bold, aerospace-style apertures. Those deep-cut window voids aren’t just for drama; they shield glare, frame views, and coax breezes through like a gentle nudge.
Cantilevered decks float with razor-thin glass rails, giving the outdoor rooms a weightless, oh-we’re-just-hovering vibe. The skin’s seamless panels hide drainage and insulation, so the whole thing stays crisp, quiet, and efficient even when the weather throws a tantrum.
Terrace Waves Hideaway
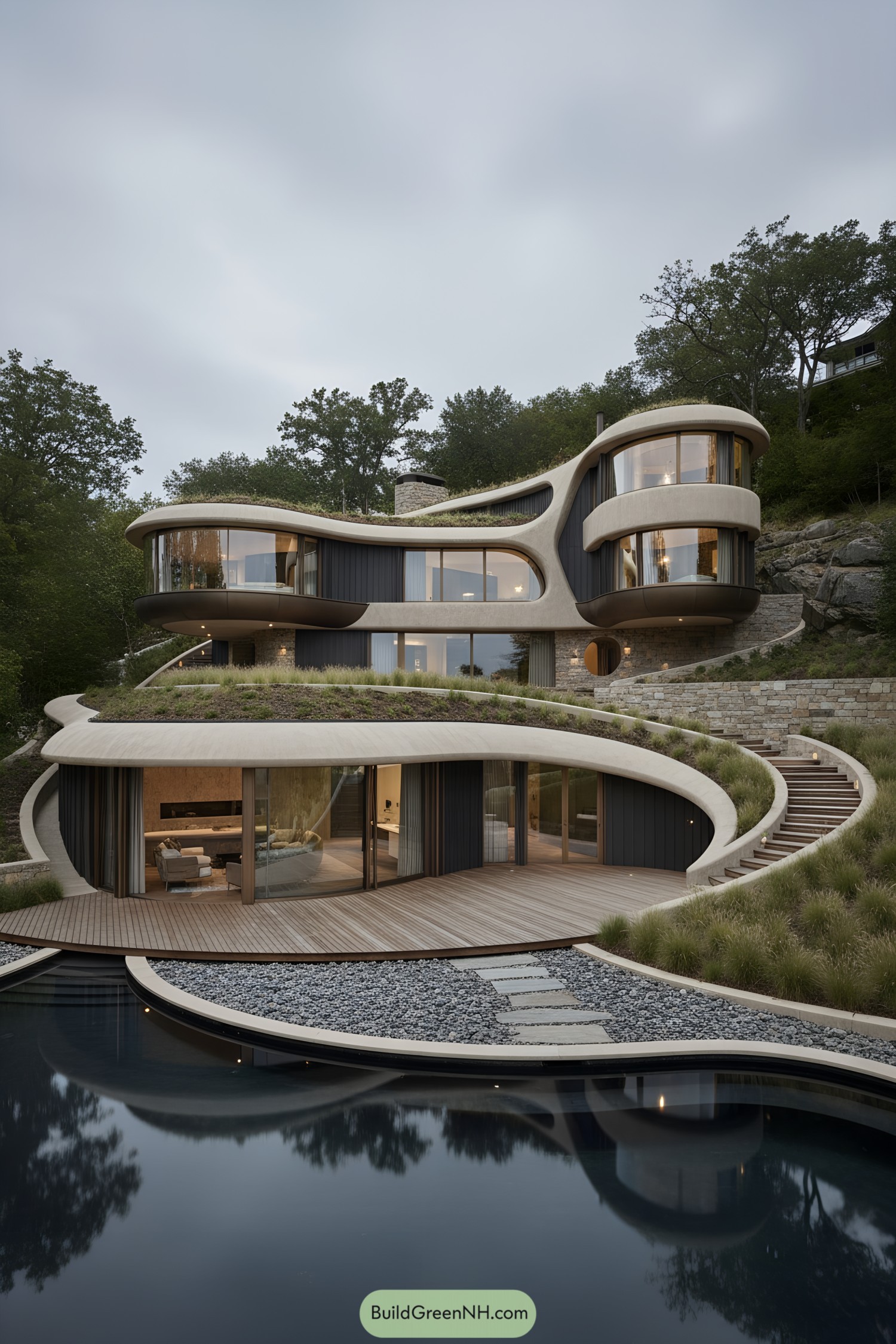
Layered like soft ripples, the structure hugs the slope and pours into rounded decks that skim a reflective pool. Continuous glazing wraps each level, pulling in wooded views and that calm, blue hush from the water—because who doesn’t like a daily exhale.
We shaped the flowing concrete bands to guide movement, then tucked dark vertical cladding between them for contrast and warmth. Green roofs, pebble ribbons, and stepped paths stitch the house back into the landscape, so the whole place feels grown, not built.
Silk Curve Timber Modern
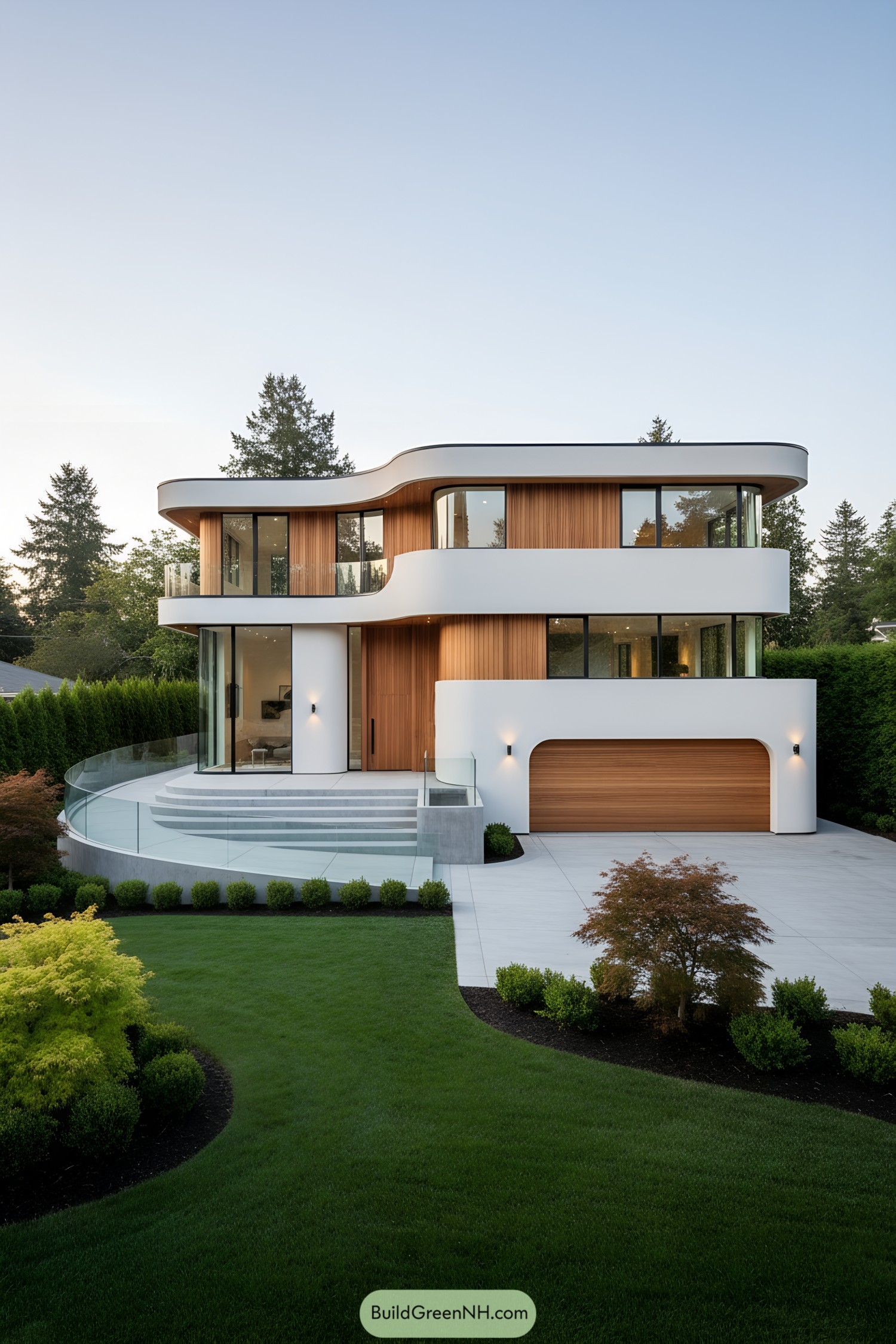
Soft bands of white sweep around warm cedar panels, a pairing we leaned into for its calm, seaside glide. Curved glazing wraps the corners to pull in daylight and views, because corners shouldn’t hoard the good stuff.
A floating terrace in laminated glass nudges you forward, then steps broaden like an easy breath—perfect for gatherings and sunset gawking. The timber-clad garage door and entry core tie the volumes together, adding warmth where modernism can go chilly fast.
Pelagic Pod Overlook
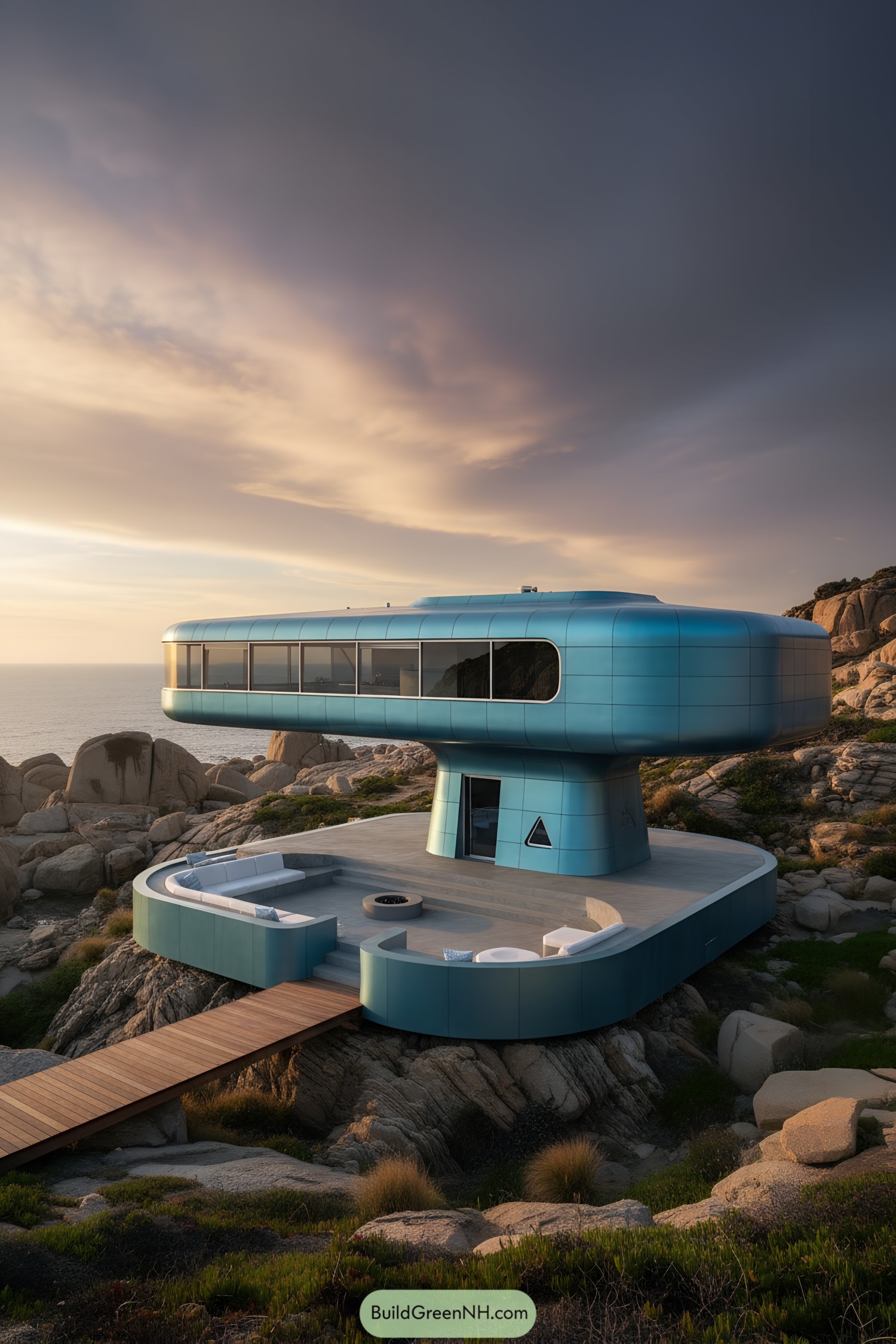
Perched like a gentle lander on a granite outcrop, this pod lifts its living level above the spray to drink in the horizon. The soft, radius corners and satin-blue skin nod to ocean-worn pebbles and vintage aerodynamics, because not everything futuristic needs to shout.
A broad terrace wraps a sunken lounge and fire pit, turning the rocky site into a calm outdoor room that buffers wind and invites long evenings. The elevated band of panoramic glazing was shaped to track the sun and frame tide-to-sky views, while the tapered core protects circulation and utilities like a sturdy keel keeping the whole thing steady.
Surfline Echo Manor
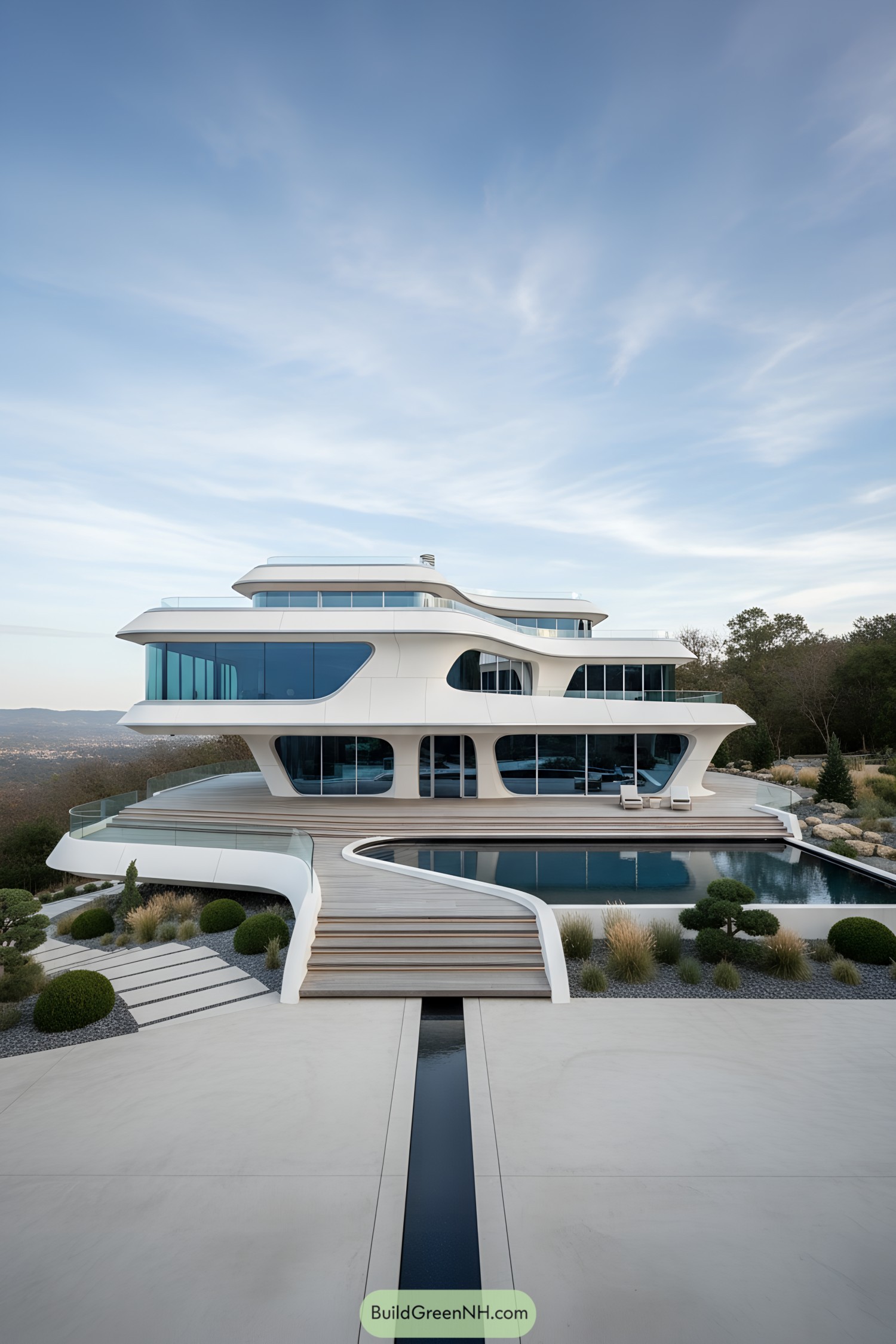
Shaped like a gentle wave that forgot to stop, the structure sweeps outward in layered decks, ribbon windows, and soft radii that catch the light like skimmed water. We chased a yacht-inspired language here—sleek hull curves, panoramic glazing, and floating terraces—because it naturally calms the house into the landscape.
Those deep overhangs aren’t just pretty; they shade the glass for comfort and cut cooling loads, while the curved glass corners stretch views without chunky structure in the way. The stepped podium slips around a reflective pool, guiding breezes across the façade and making everyday living feel a little bit like docking somewhere sunny.
Marina Glow Bungalow
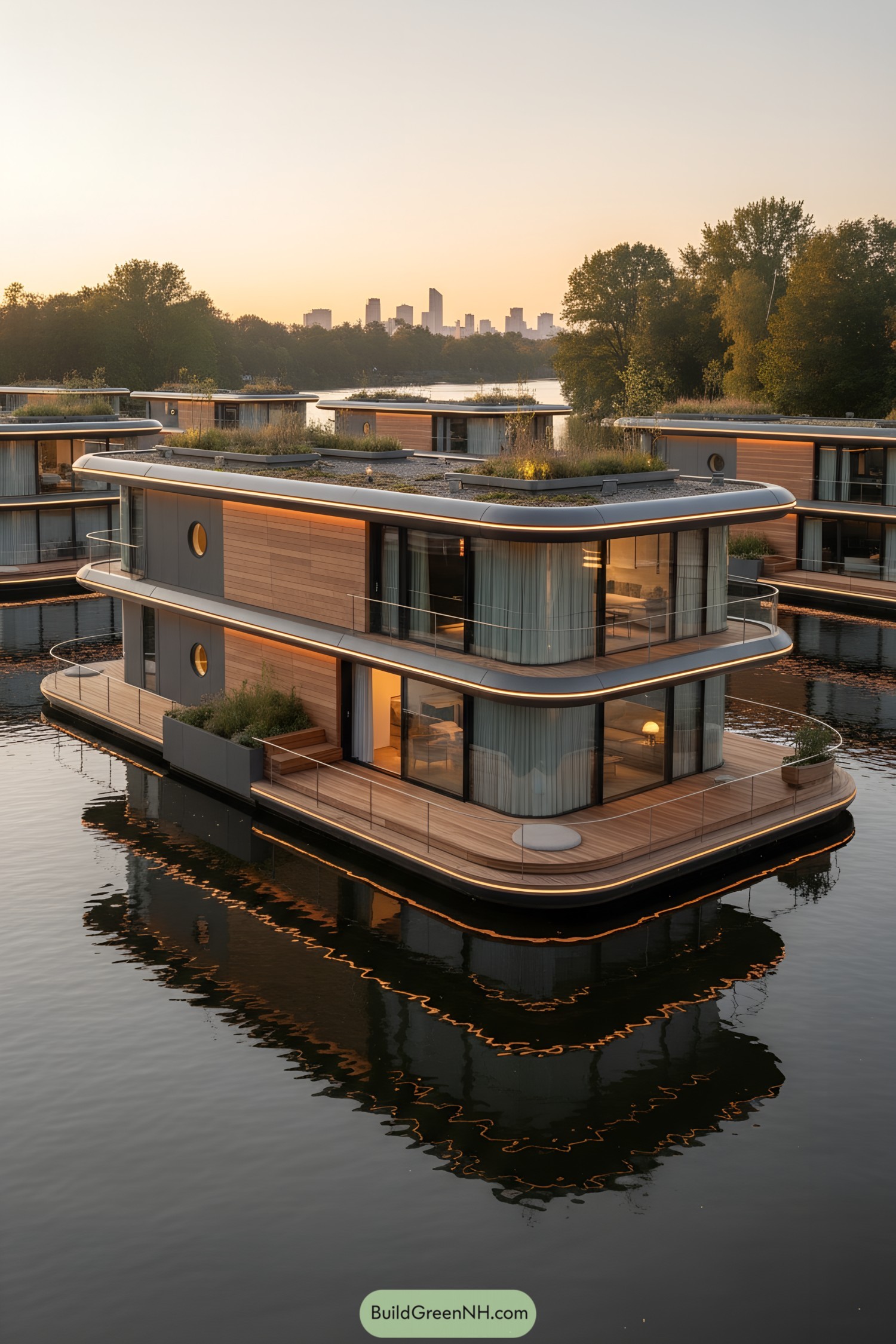
This low-slung floater wraps soft curves around a timber heart, letting daylight spill through panoramic glass like it’s on vacation. We shaped the decks wide and walkable, so mornings feel like strolling a boardwalk without ever leaving home.
The rooftop garden pads the acoustics, cools the shell, and frankly makes rain feel useful. Gentle LED ribbons trace the hull to guide night returns and double as a cozy reflection show on the water—because sustainability can flirt a little.
Streamline Beacon Loft
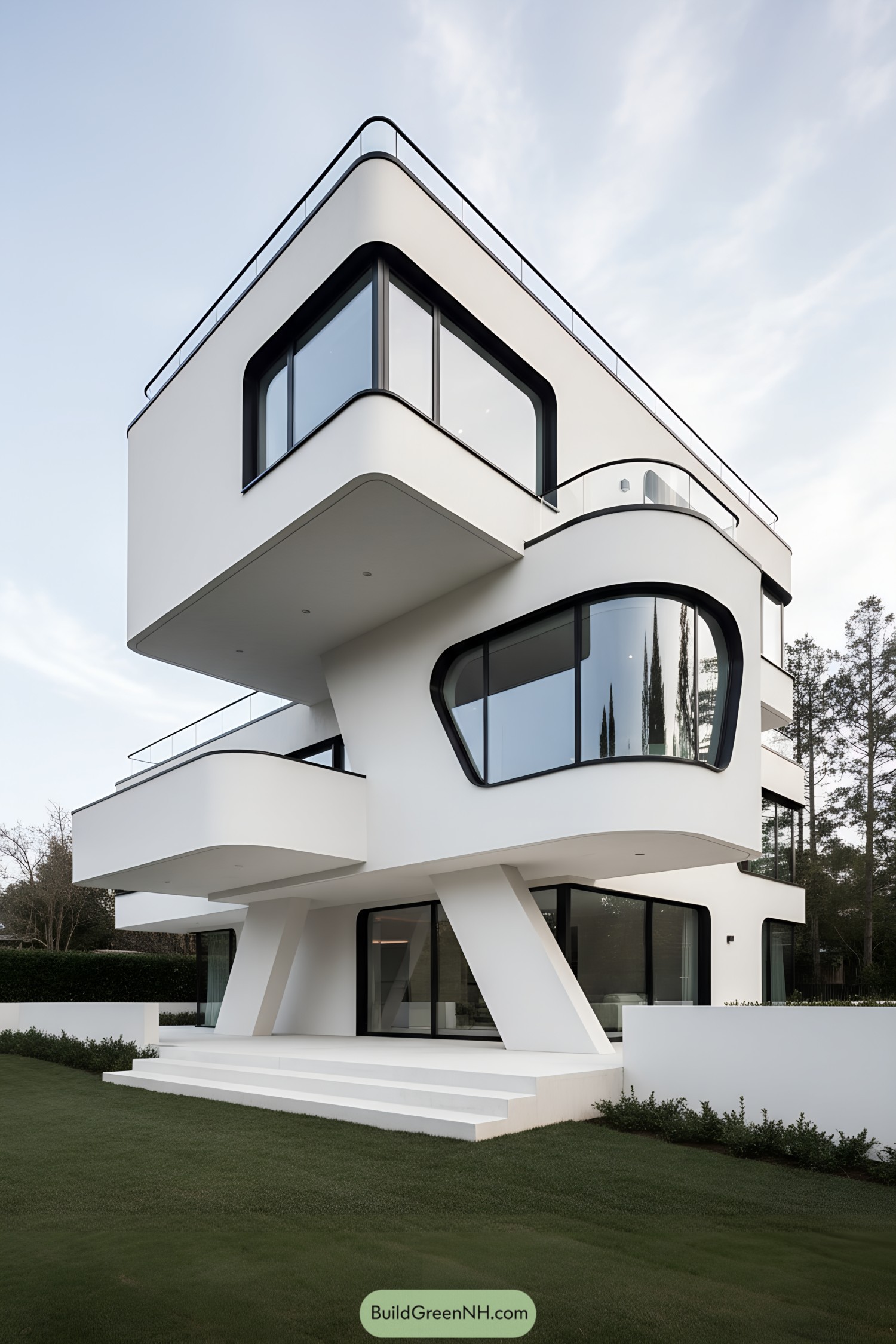
This design rides on the energy of motion, stacking soft-edged volumes that lean and hover like a ship pushing through calm water. We shaped those sweeping cantilevers to cast deep shade and extend living space outward, so the indoors feels brave enough to step outside.
Curved, black-banded glazing wraps the corners, a nod to mid-century futurism and the slick efficiency of automotive design. Slim structural legs keep the mass lifted and light, funneling loads cleanly while clearing the ground plane for garden flow and breezy arrivals.
Nebula Deck Residence
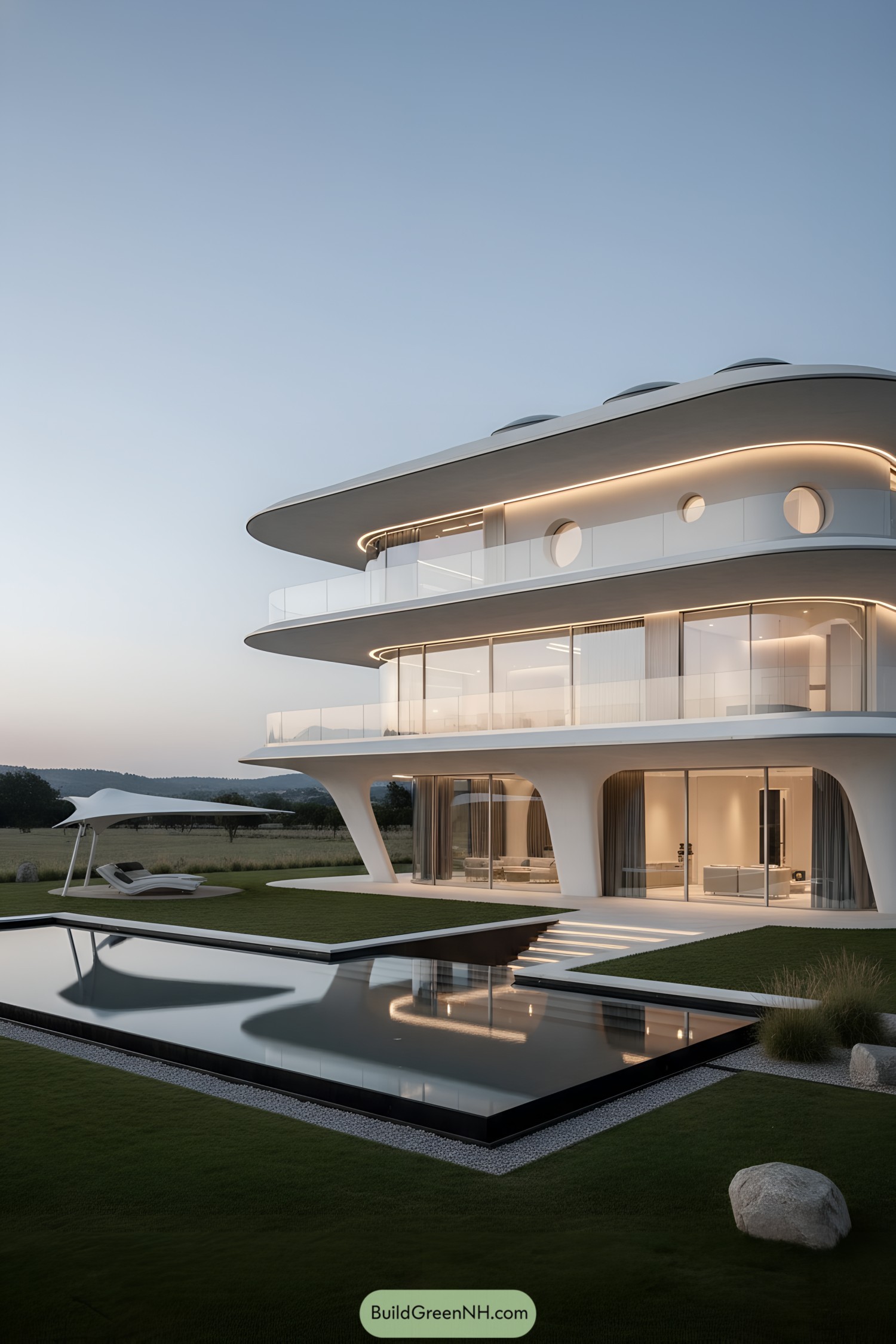
This sculpted home floats on tapered supports, with sweeping decks that feel like ship sails paused mid-breeze. We chased a softer futurism here, letting rounded edges, porthole windows, and gentle LED ribbons calm the geometry rather than shout it down.
Expansive glass wraps each level to catch horizon light, while clear balustrades keep sightlines wide open and honest. The mirror-still courtyard pool doubles the curving soffits at night, a quiet little drama that makes the whole place seem to hover.
Harbor Bend Veranda
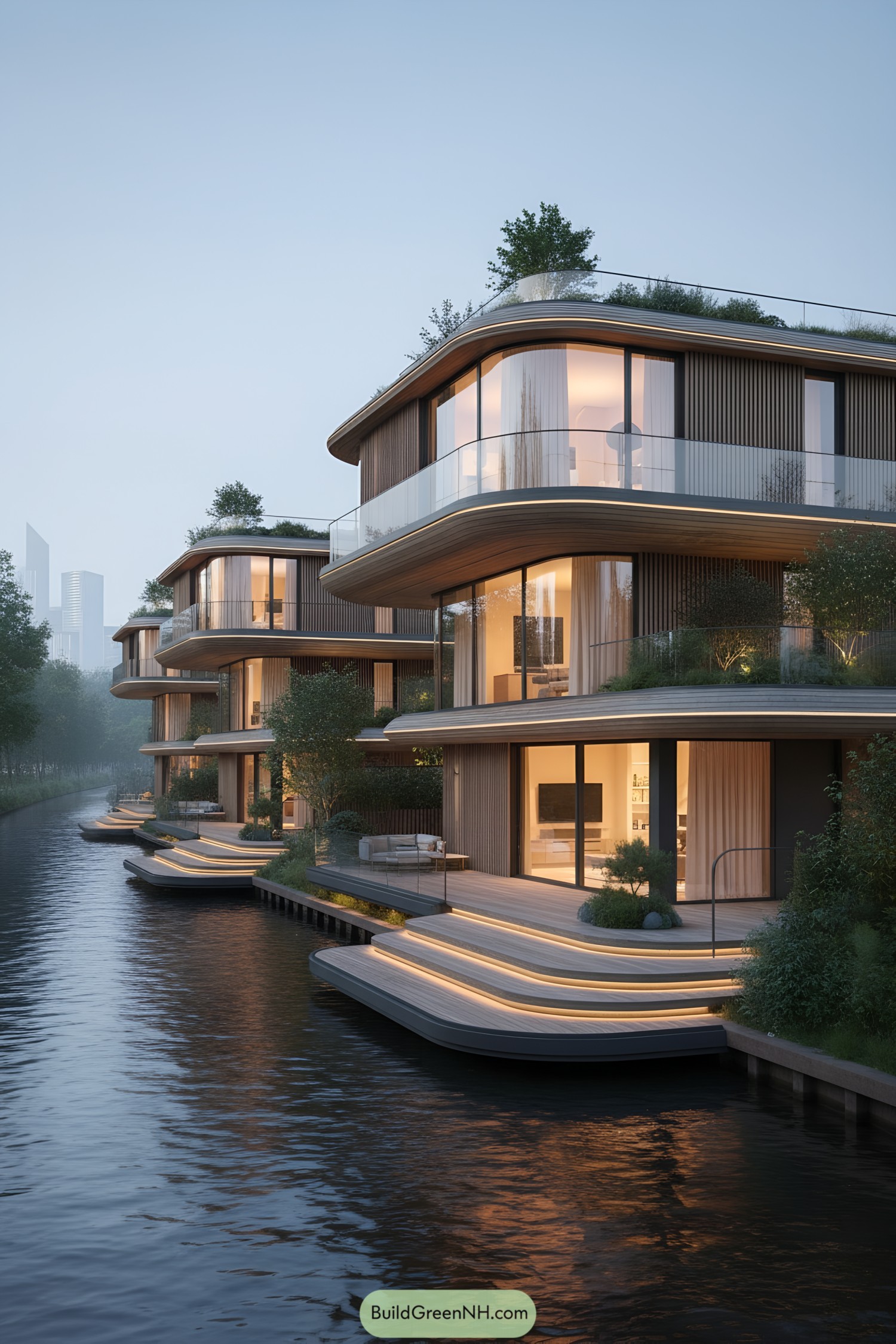
Smooth bands of timber wrap each level, softening the stacked forms and catching the light like ripples after a boat passes. We chased the river’s slow rhythm, letting rounded balconies and continuous glazing stretch views while keeping the mood calm and a little romantic.
Stepped decks taper to the water with integrated lighting, doubling as amphitheater seating for sunset and safe night movement. Vertical slatted cladding hides ventilation and drainage, and the planted rooflines nudge birds and breezes back into the mix—because high design should still breathe.
Twin Arc Grove House
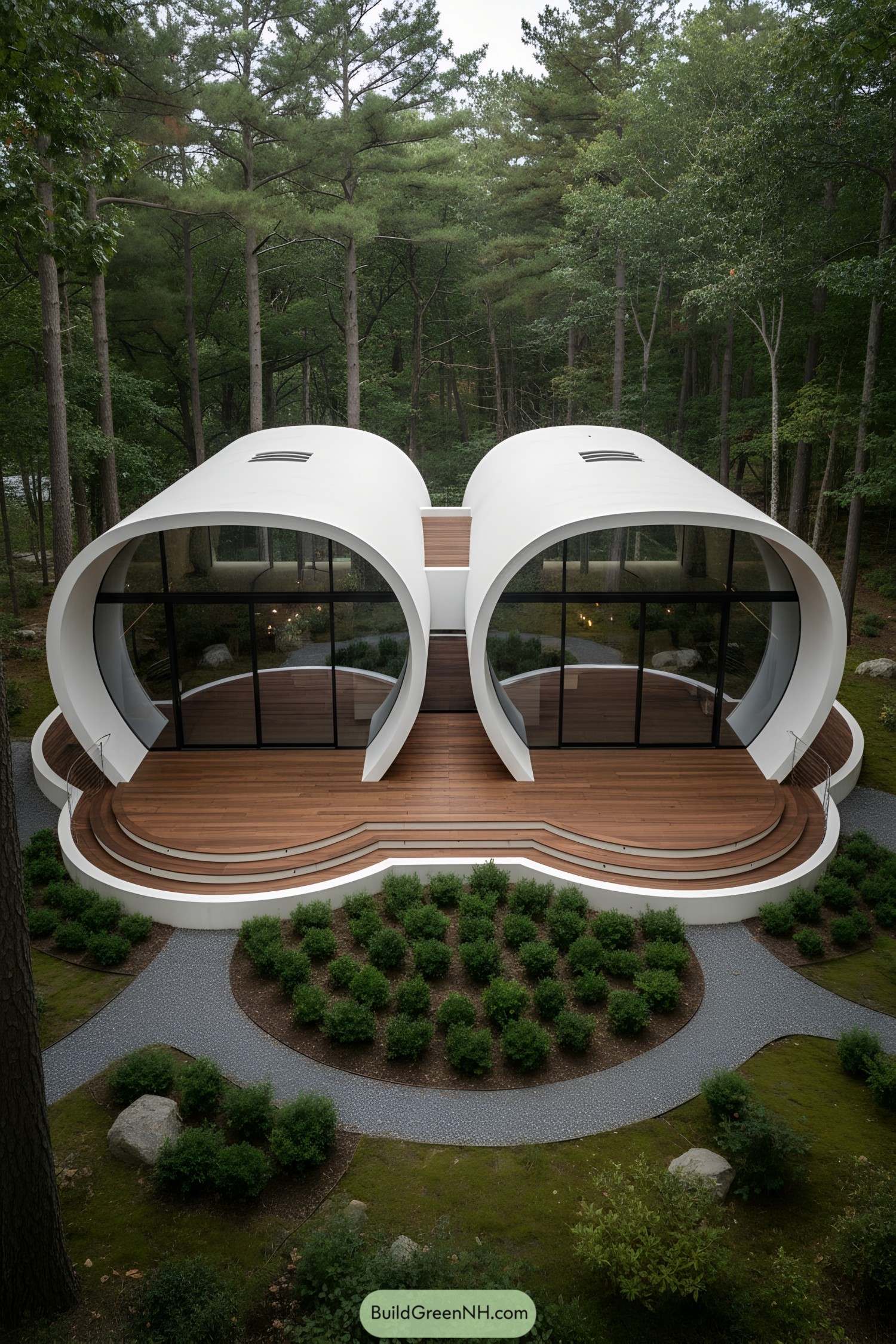
Two sweeping barrel shells cradle a glassy core, opening to a tiered cedar deck that blends into the grove like ripples. We chased the idea of sheltered outlooks, so the overhung arcs shade the facade while framing long forest views without glare.
Inside, the paired volumes create distinct wings—quiet retreat to one side, lively gathering to the other—linked by a central spine that feels almost like a bridge. The deep eaves and skylights pull in soft daylight and keep summer heat off the glazing, which means comfort first and gadgets second—our kind of modern.
Gullwing Vista House
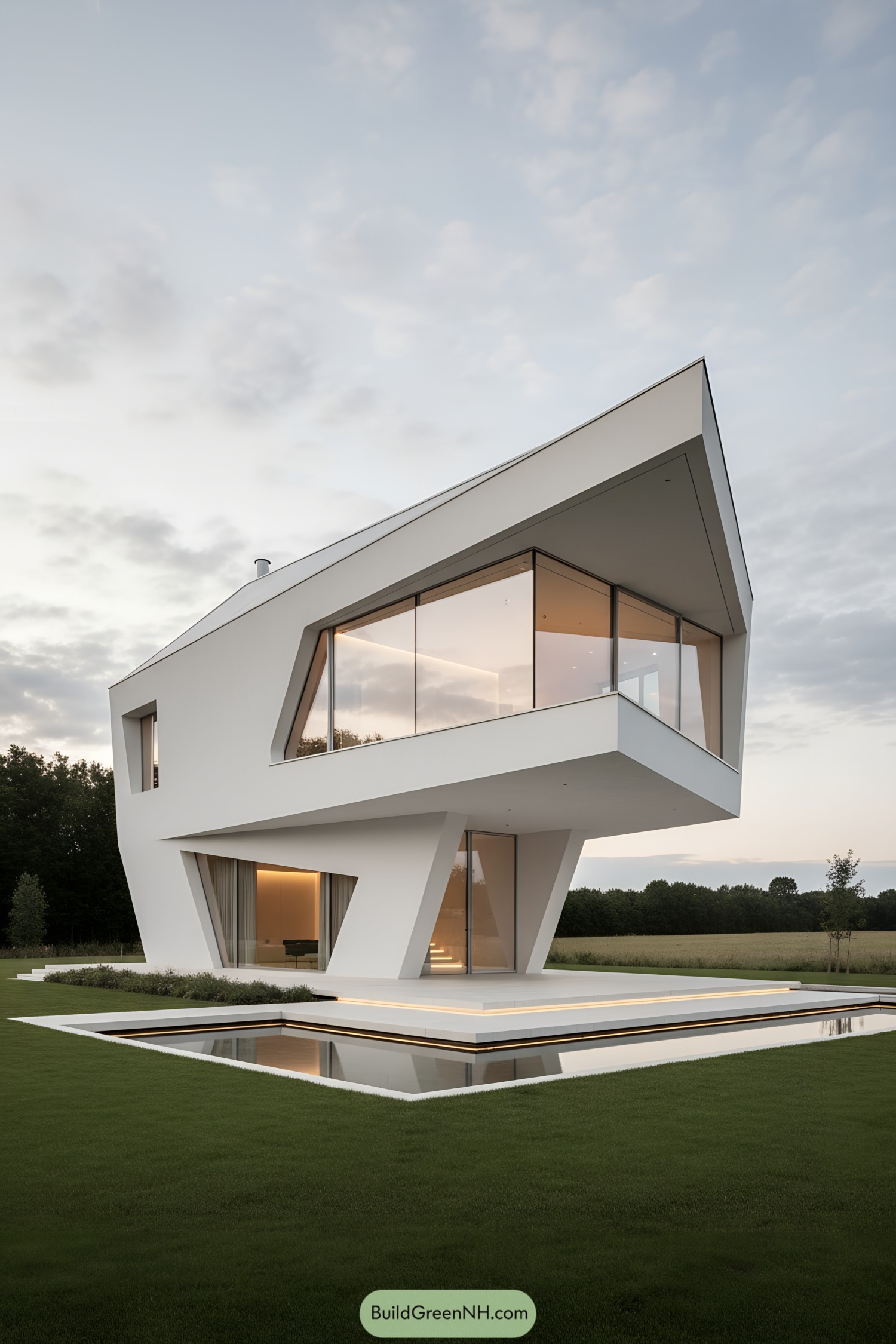
Shaped like a poised gullwing, the structure leans forward with a dramatic cantilever that captures long horizons and sunset light. We chased the sleekness of sailboats and the crisp bite of origami, which explains those sharp eaves and tapered supports.
Generous glass corners erase boundaries while the deep overhangs keep glare in check and rooms naturally cool. The shallow reflecting pool doubles daylight upward at dusk and, let’s be honest, makes the entry feel a little bit like arriving at a movie premiere.
Canopy Cones Treehouse
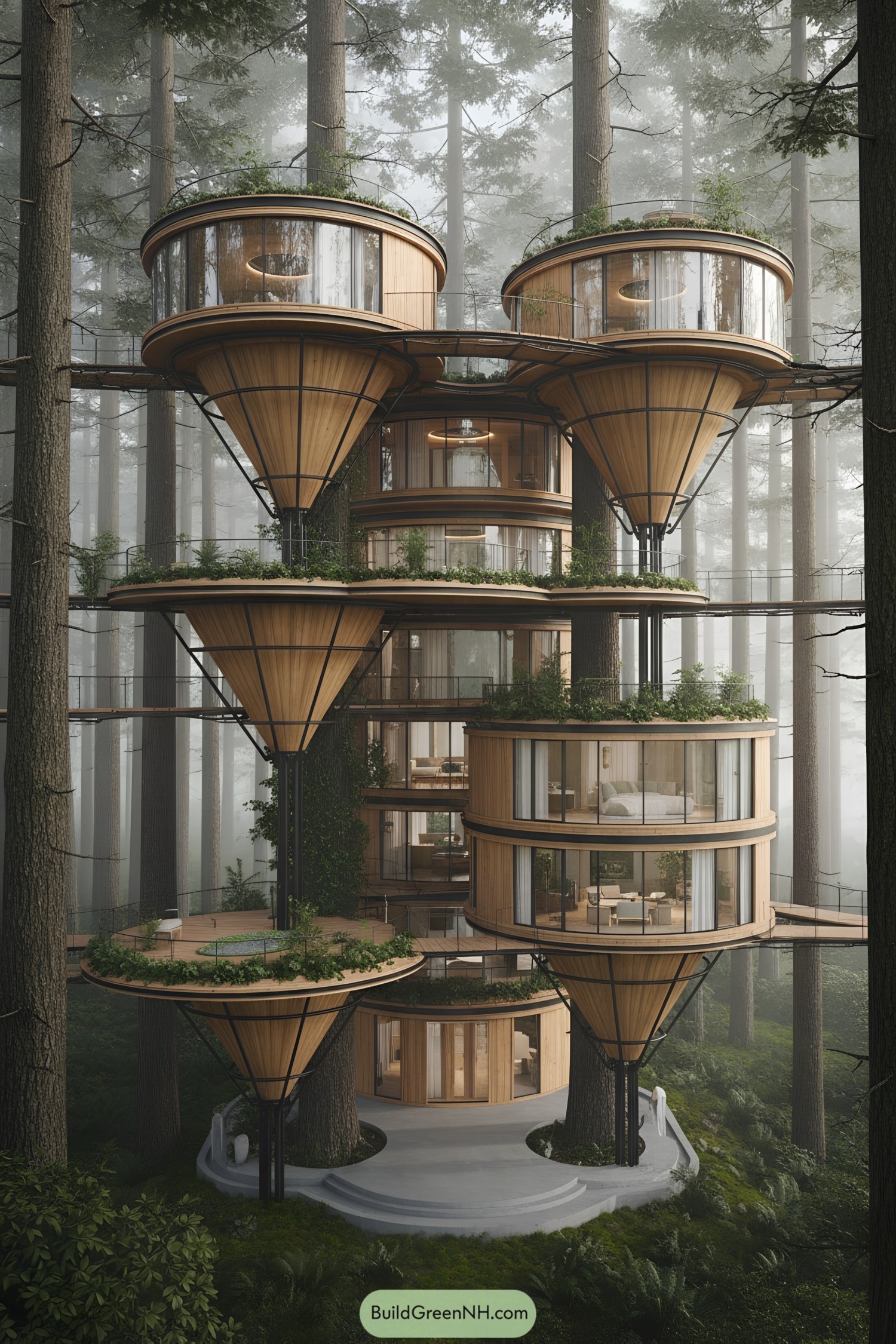
Stacked, conical timber suites hover between trunks, banded with panoramic glazing for that quiet, almost tree-sap calm. We shaped each pod to sip light and funnel rain to planters, because the forest hates a thirsty neighbor.
Bridging walkways stitch the clusters together, keeping steps short and views long—yes, we planned the coffee route first. Warm cedar, slim black braces, and planted rims soften the techy structure, proving sustainability can look a little bit playful and still work hard.
Solar Swoop Panorama Home
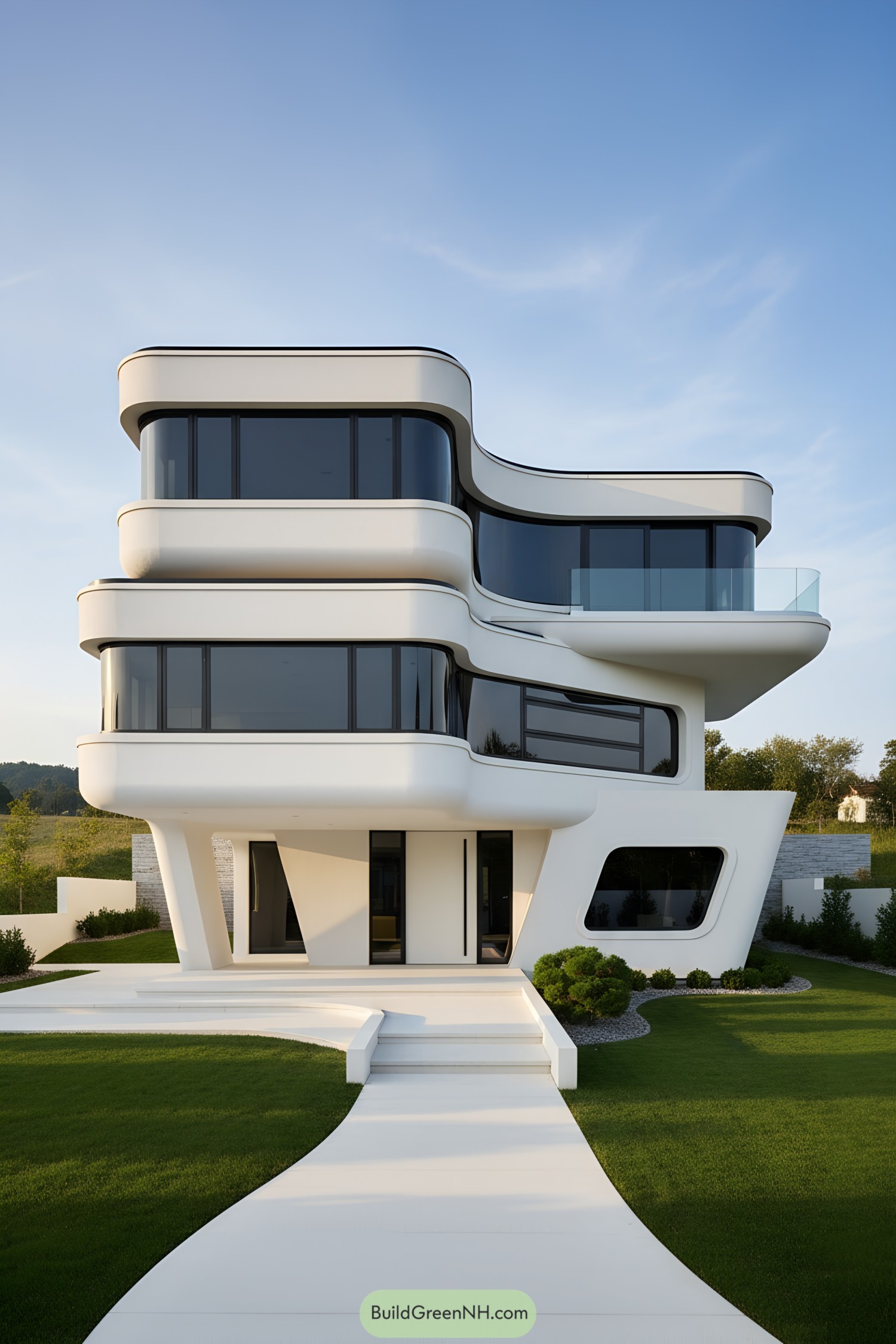
This sculpted home stacks sweeping, cantilevered bands like ribbons caught mid-breeze, wrapping generous panes of dark glazing for panoramic views. We chased a softer, space-age vibe—think ocean swell meets aerospace—so every corner rounds off, calming the silhouette and the shadows.
Those deep overhangs aren’t just pretty; they shade the glass for passive cooling, while the lifted corners create breezy terraces that feel a bit cheeky. A low, flowing entry path guides you in, mirroring the facade’s curves, so circulation feels intuitive and kind of fun, which matters more than most plans admit.
Pin this for later:
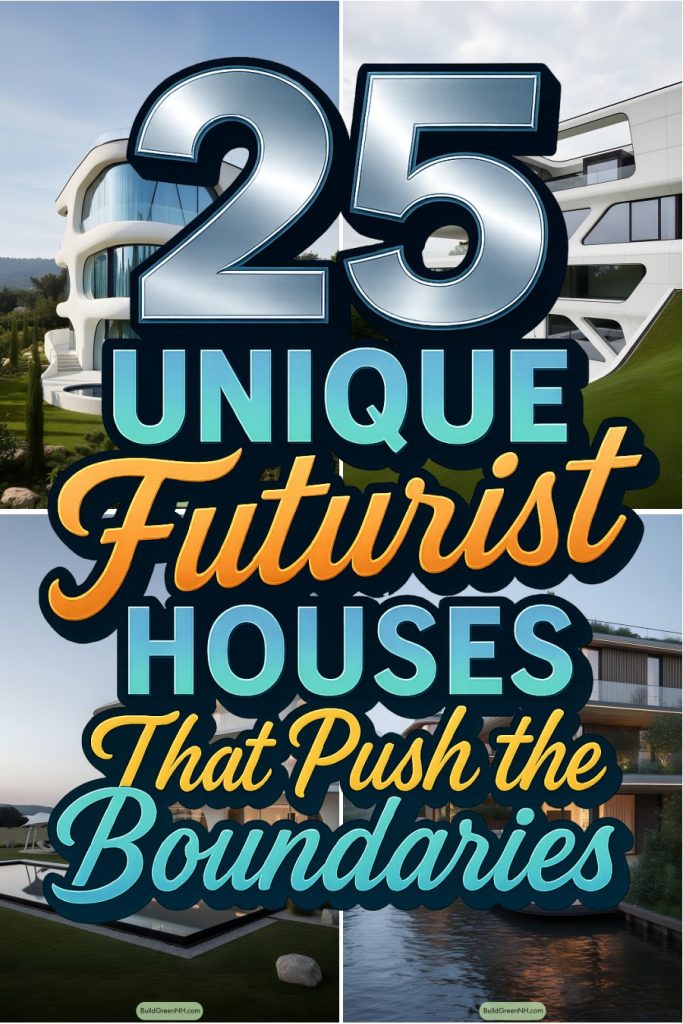
Table of Contents


