Last updated on · ⓘ How we make our floor plans
1/5
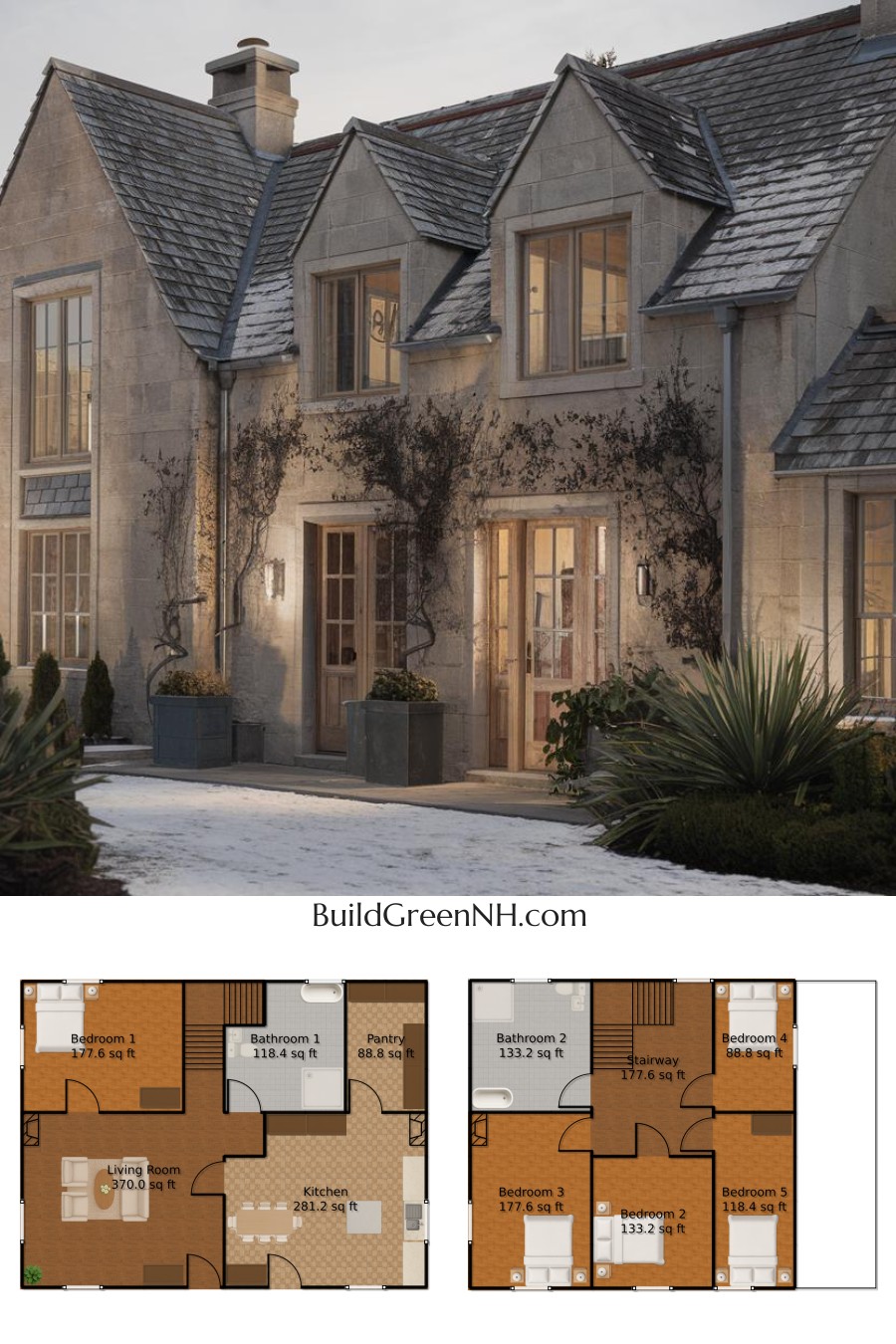
This charming house boasts a facade that whispers tales of classic elegance. The limestone exterior gleams softly in the light, blending gracefully with the slate roofing that crowns the home. With wooden window frames and doors that lend a rustic charm, this architectural beauty is designed to impress.
While these floor plans are still in the draft stage, they are ready for your perusal or obsessive analysis. You can download them as printable PDFs and dream about your future abode.
- Total area: 1,864.8 sq ft
- Bedrooms: 5
- Bathrooms: 2
- Floors: 2
Main Floor
2/5
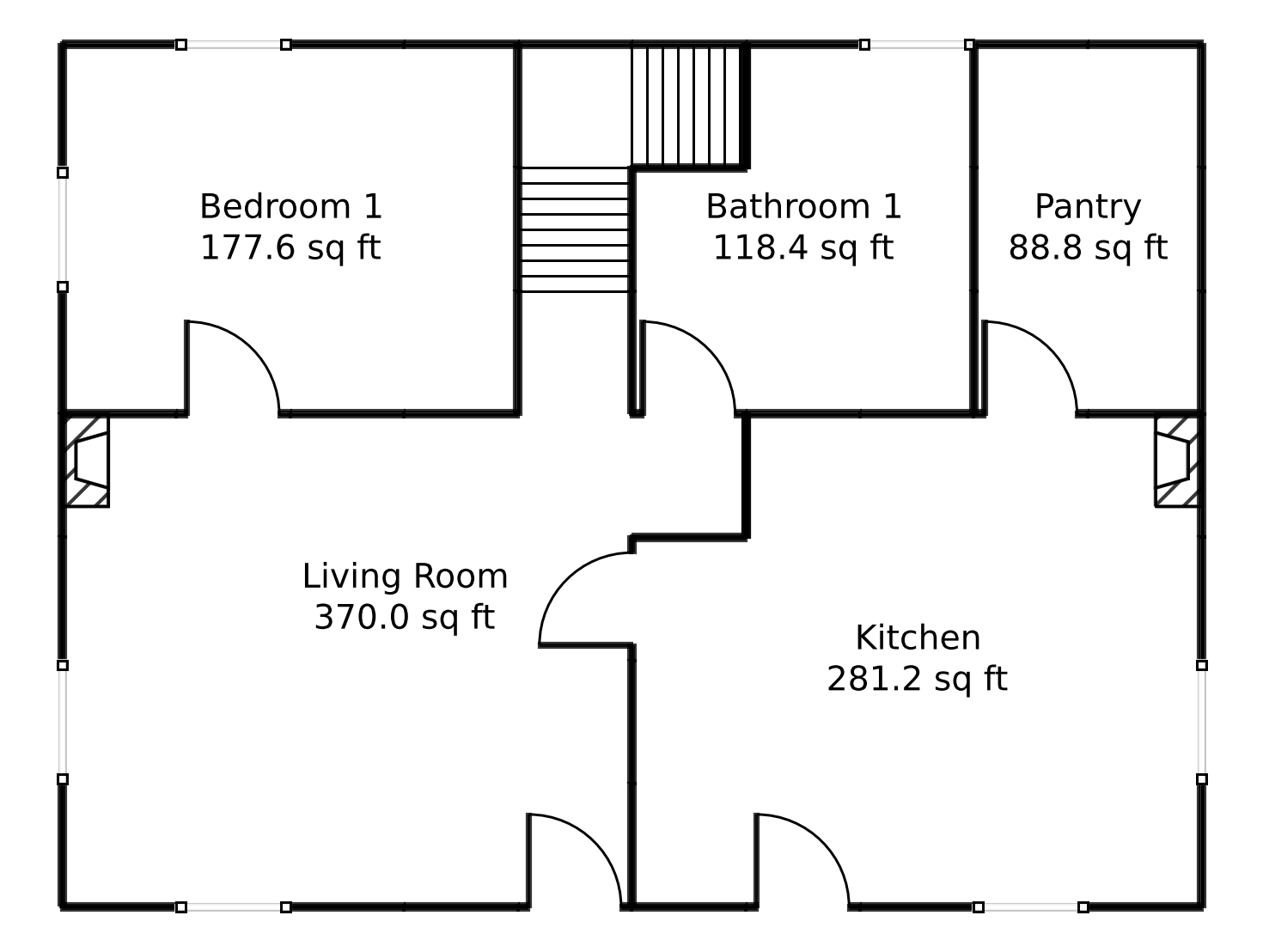
3/5
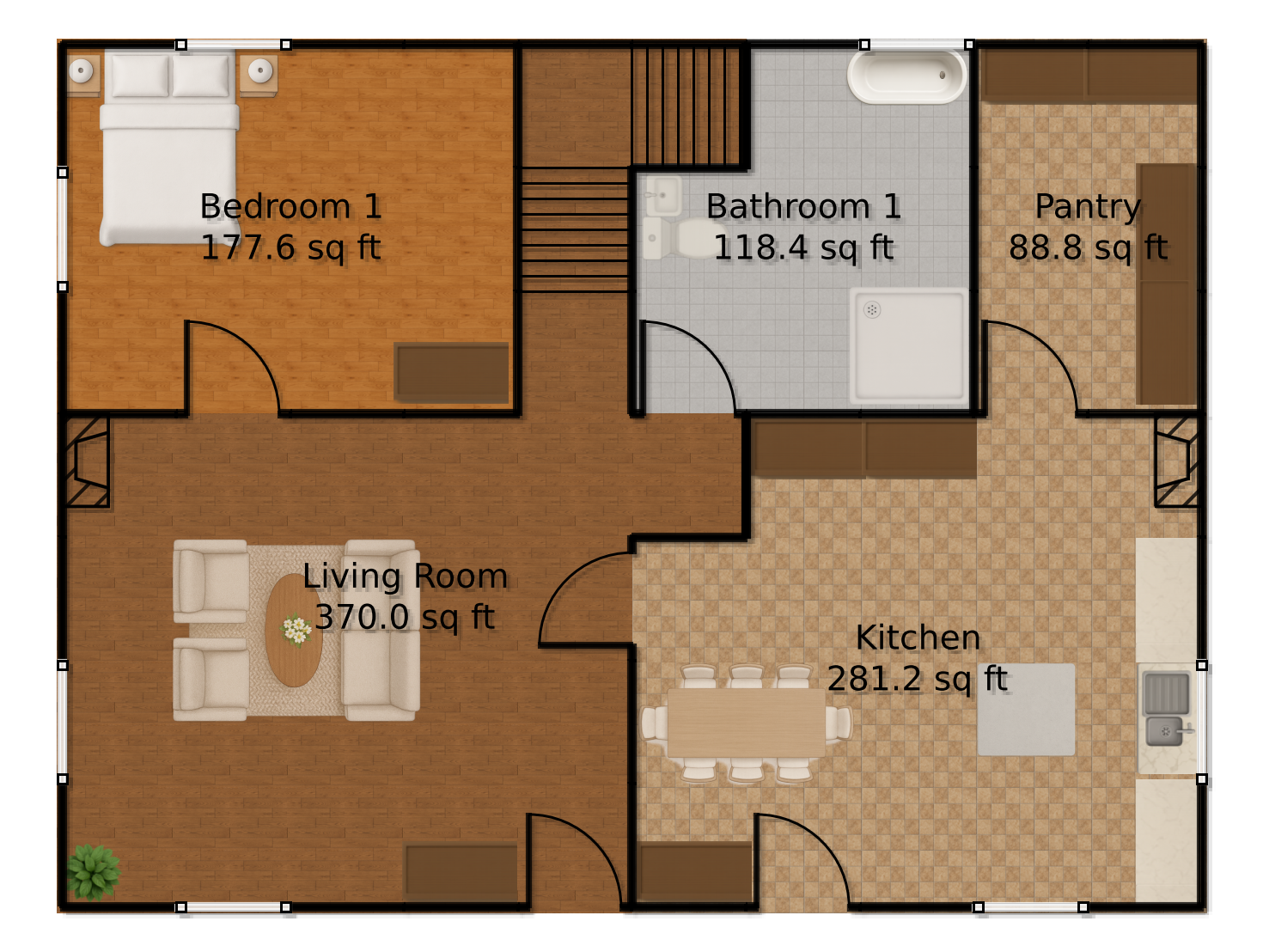
Welcome to the main floor, where the magic happens! Spanning 1,036 sq ft, this level offers a cozy sanctuary.
- Living Room: 370 sq ft to practice your dance moves
- Kitchen: 281.2 sq ft – big enough for a culinary masterpiece
- Bedroom 1: 177.6 sq ft – your peaceful retreat
- Bathroom 1: 118.4 sq ft – because privacy is key
- Pantry: 88.8 sq ft – where snacks make their home
- Porch: Step outside without stepping outside
Upper Floor
4/5
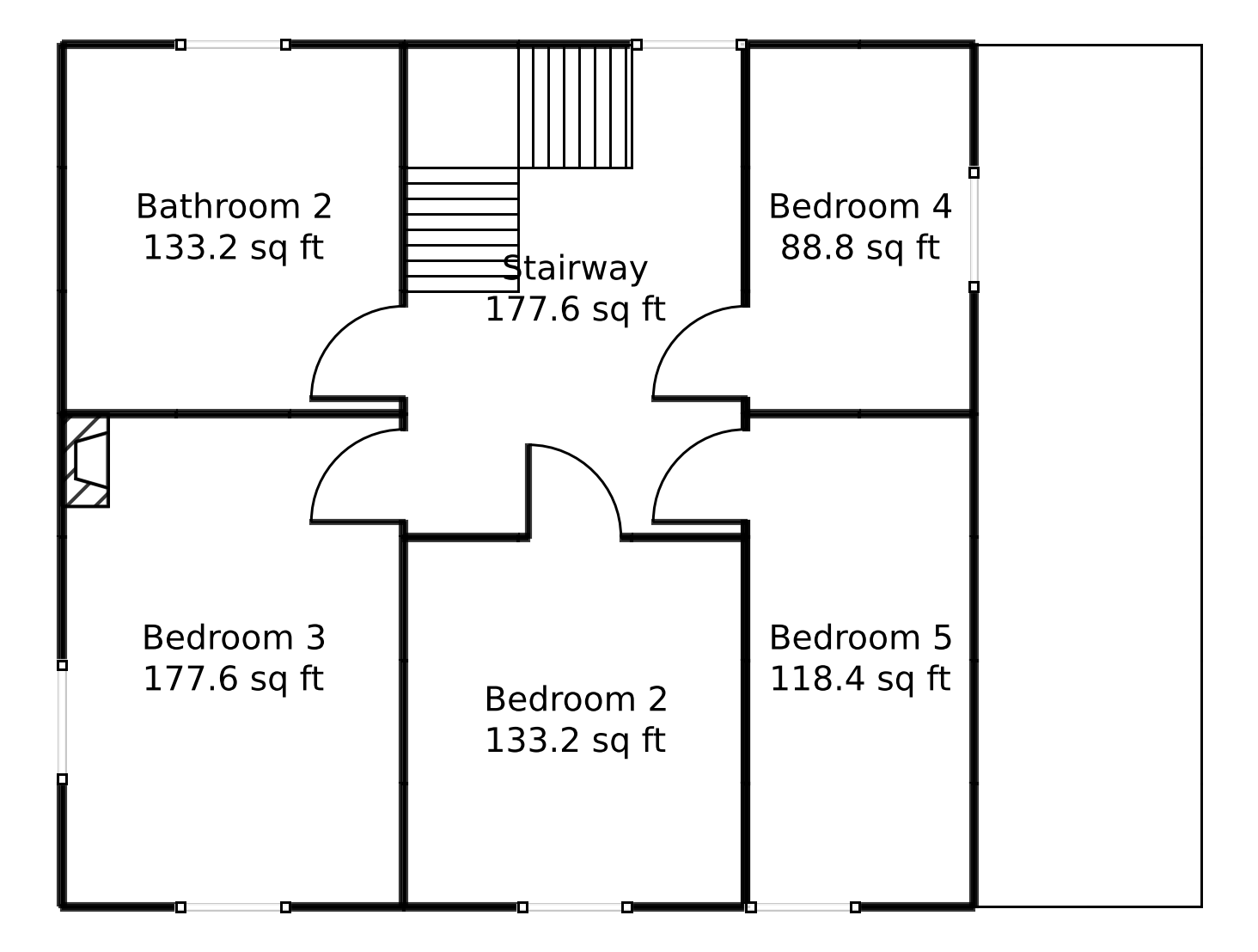
5/5
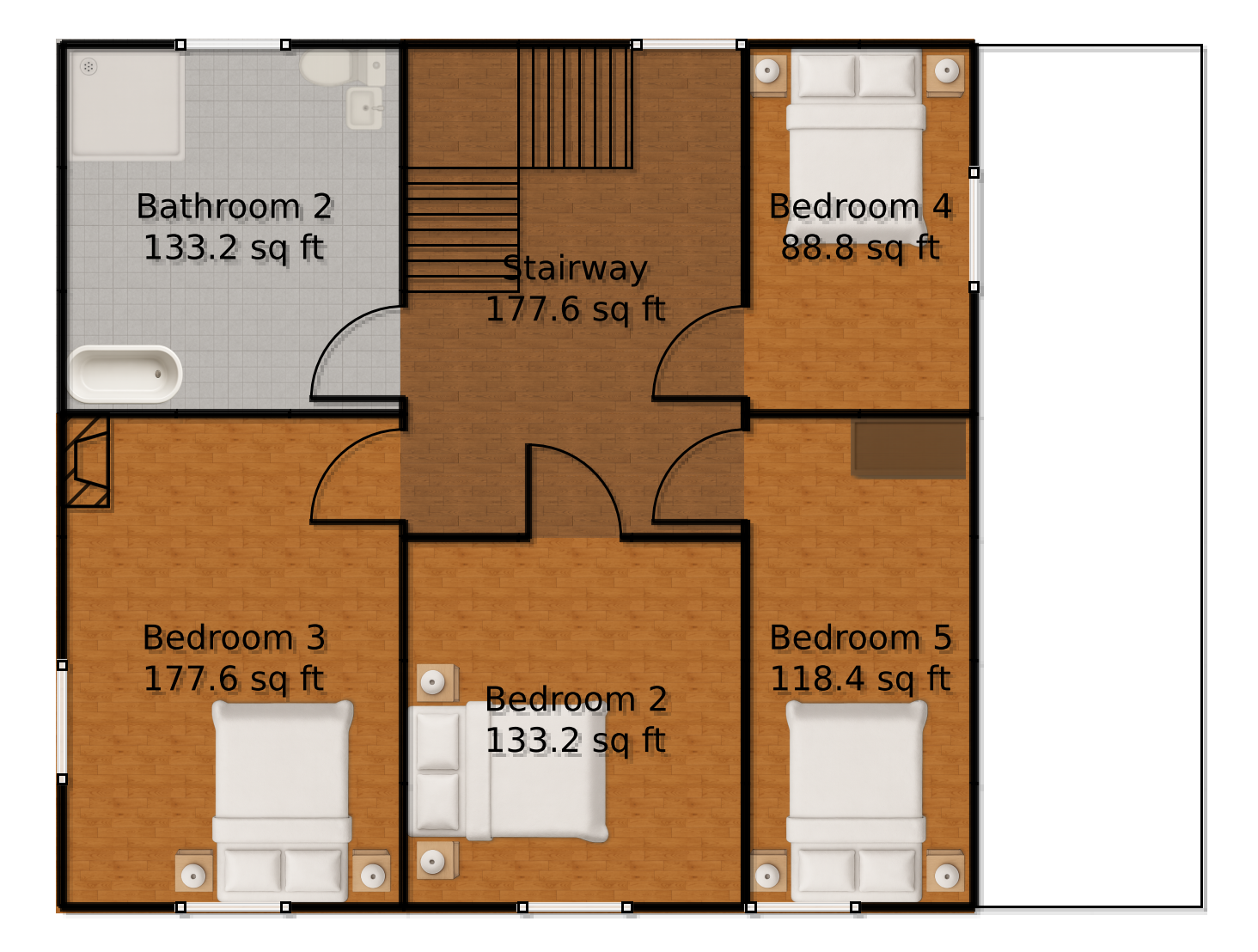
The upper floor is an 828.8 sq ft escape with room for everyone and everything.
- Bathroom 2: 133.2 sq ft – because one bathroom is never enough
- Bedroom 2: 133.2 sq ft – ideal for sweet dreams
- Bedroom 3: 177.6 sq ft – sleep, read, repeat
- Bedroom 4: 88.8 sq ft – compact yet comfy
- Bedroom 5: 118.4 sq ft – the wildcard of bedrooms
Table of Contents




