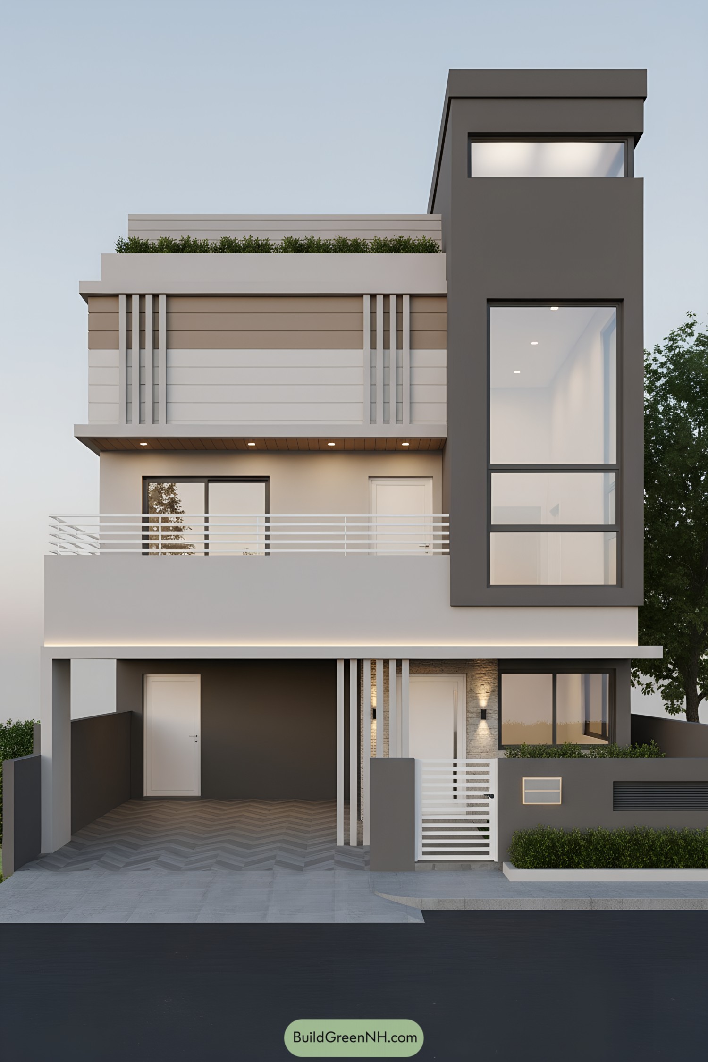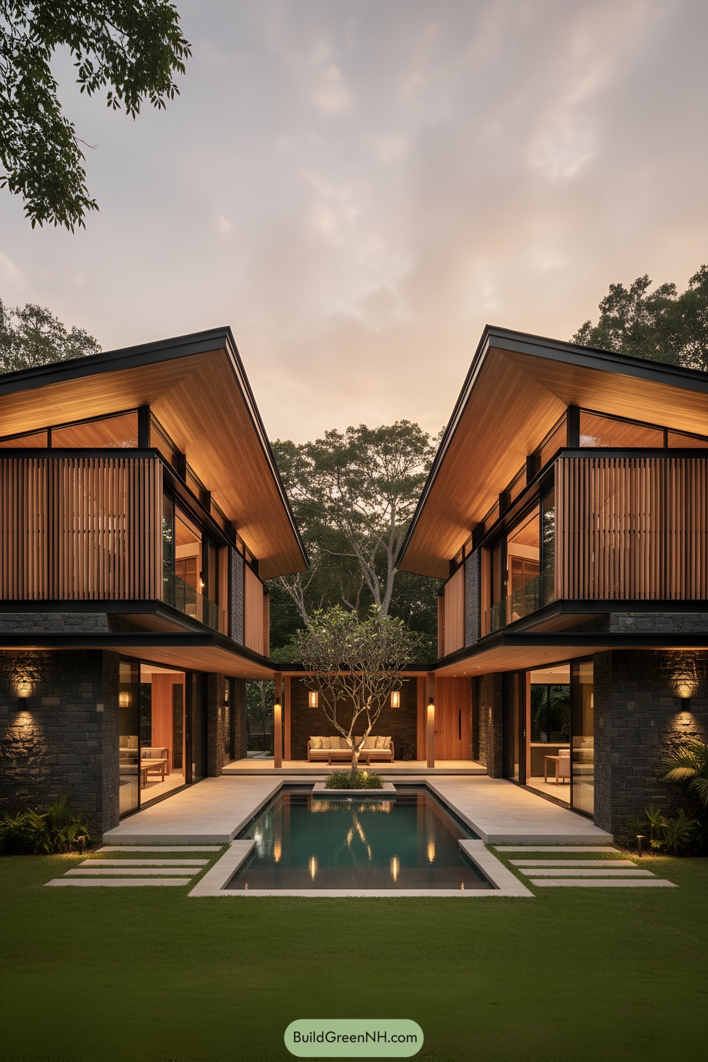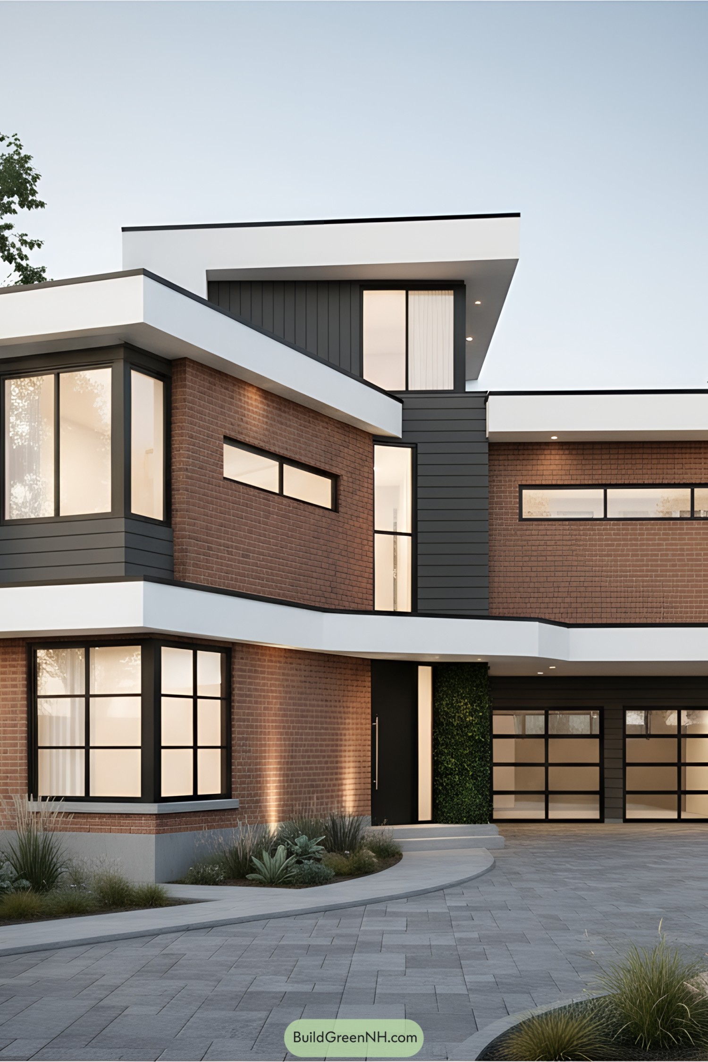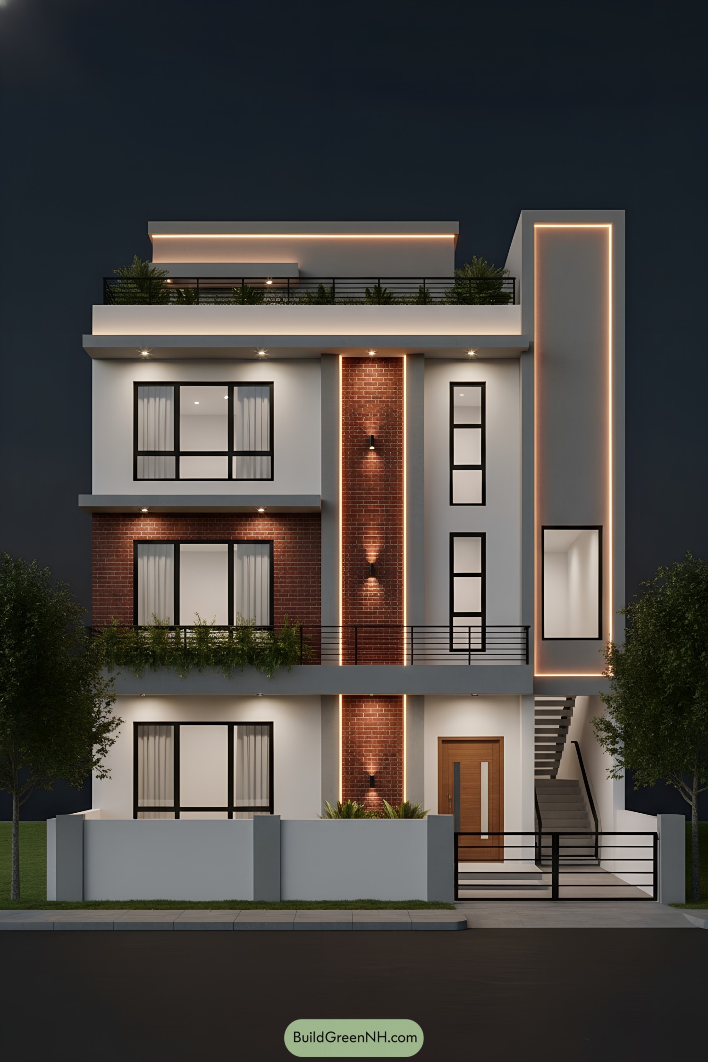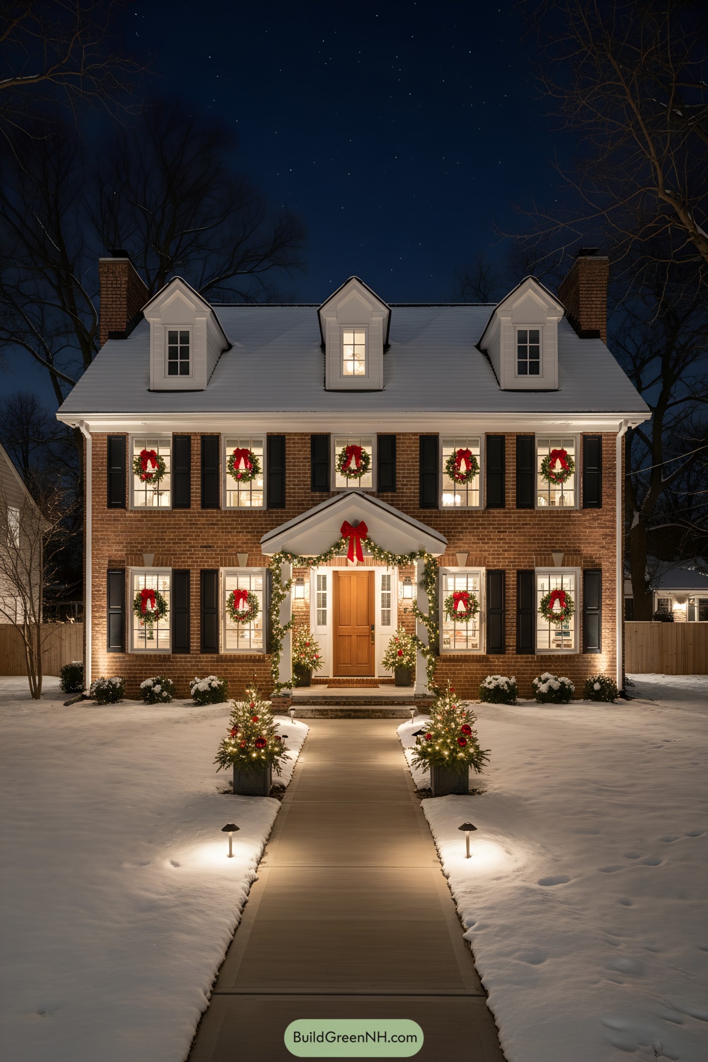Last updated on · ⓘ How we make our designs
Check out our French colonial houses with deep shade, tall shutters, wraparound galleries, and rooms that breathe—designs worth a look if you like beauty that earns its keep.
Our latest house designs wear French colonial like a favorite linen shirt—light, a bit rumpled, and perfectly at ease.
We like the French colonial style houses for their deep galleries, tall shutters, and courtyards that make shade feel like a verb. Brass that softens, plaster that breathes, timber that knows the weather. So we use all those features in our designs.
Take a slow look through the designs and let your eye idle on the ironwork and the way light puddles on the ground. If something makes you exhale, that’s on purpose.
Lowcountry French Colonial Manor
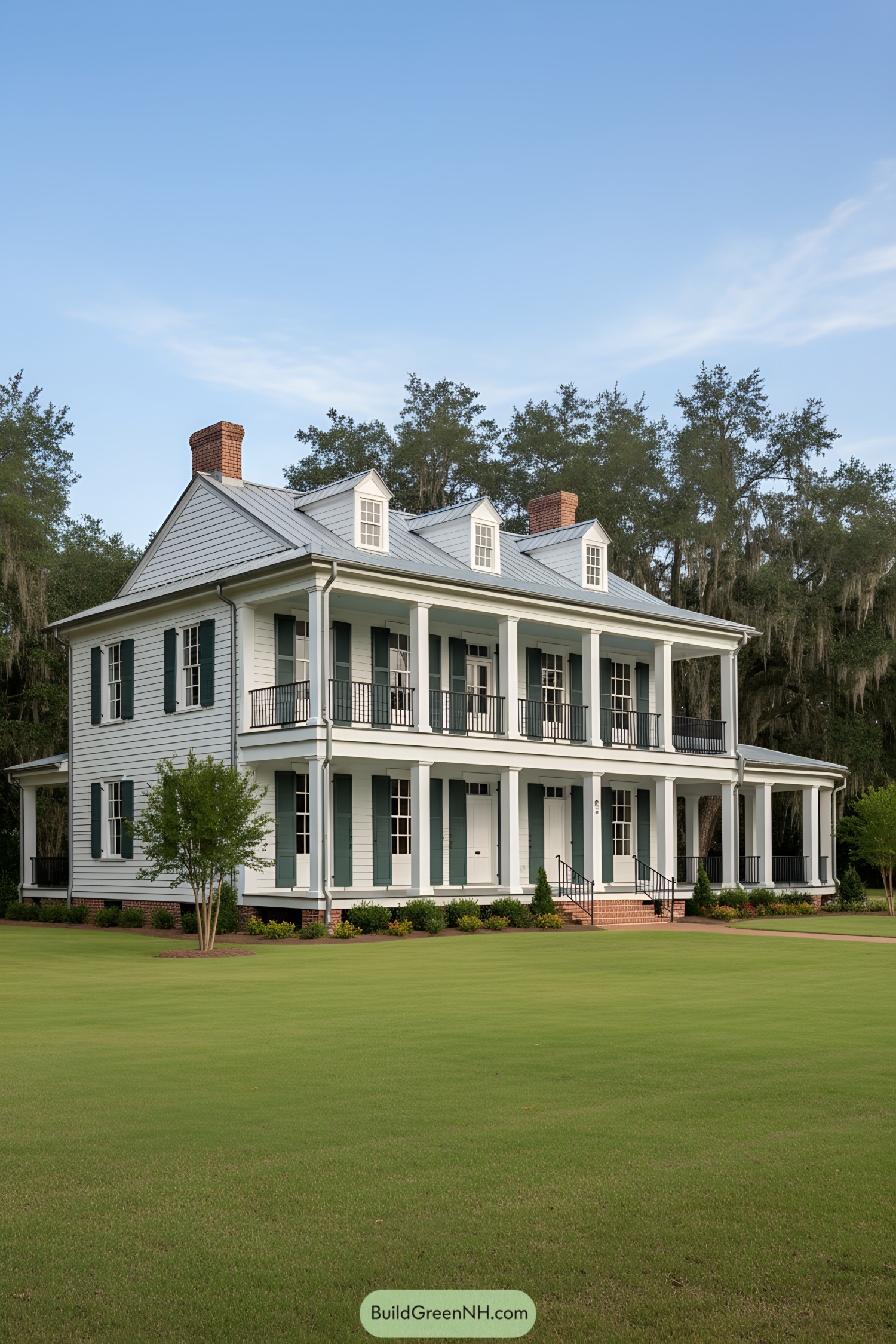
Broad wraparound galleries, tall shutters, and paired columns give the facade rhythm and shade, with dormers punctuating the metal roof and brick chimneys anchoring the profile. French doors open to deep porches on both levels, inviting breezes the way a good neighbor invites gossip.
We borrowed from Gulf Coast French colonial precedents—raised brick piers, vertical proportions, and airy circulation—then tightened the lines for modern livability. The cool palette, slim railings, and crisp trim keep it light-footed; the symmetry makes it behave.
Bayfront Arcaded Colonial Retreat
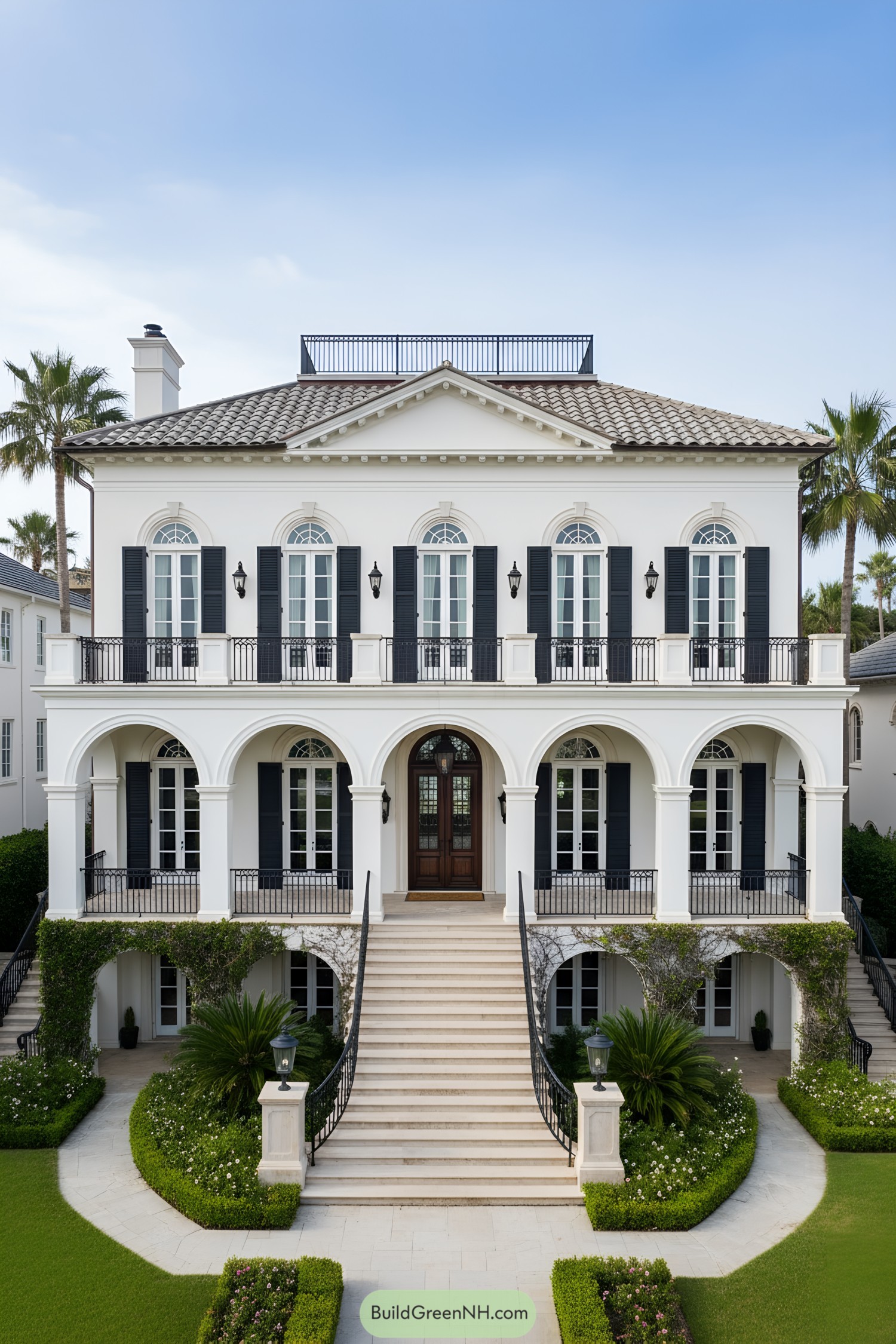
Sweeping twin staircases rise to a symmetrical façade with tiered arcades, tall French doors, and wrought-iron railings. Slate-gray shutters, a hipped tile roof, and a rooftop belvedere give it breezy stature.
We blended Gulf Coast resilience with Creole elegance: raised main level, deep galleries, and stuccoed masonry for cool shade. Curved stair scrolls, fanlight transoms, and vine-draped arches add romance without taking themselves too seriously.
Gilded Portico Plantation Chateau
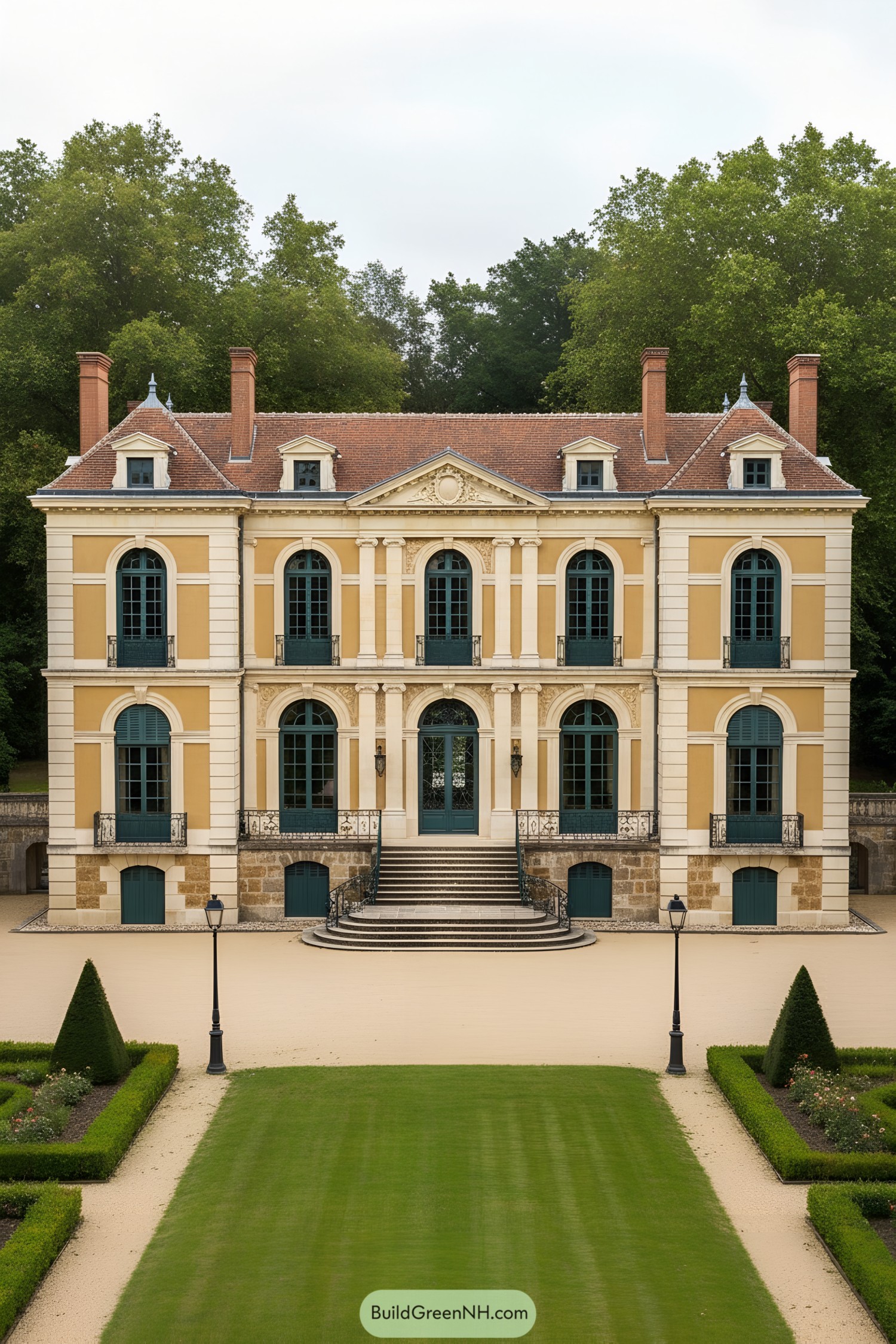
Tall arched fenestration, cream pilasters, and a pedimented center portico compose a rigorously symmetrical facade. A steep hipped roof with dormers, brick chimneys, and wrought-iron balconies crowns the limestone base and double staircase.
We blended Creole veranda traditions with Beaux-Arts order—think breezes, shade, and a dash of ceremony. Warm ochre stucco and teal shutters nod to Gulf palettes, while the rusticated ground floor and garden parterres add château gravitas without the stuffiness.
Veranda-Rimmed Marshland Creole Residence
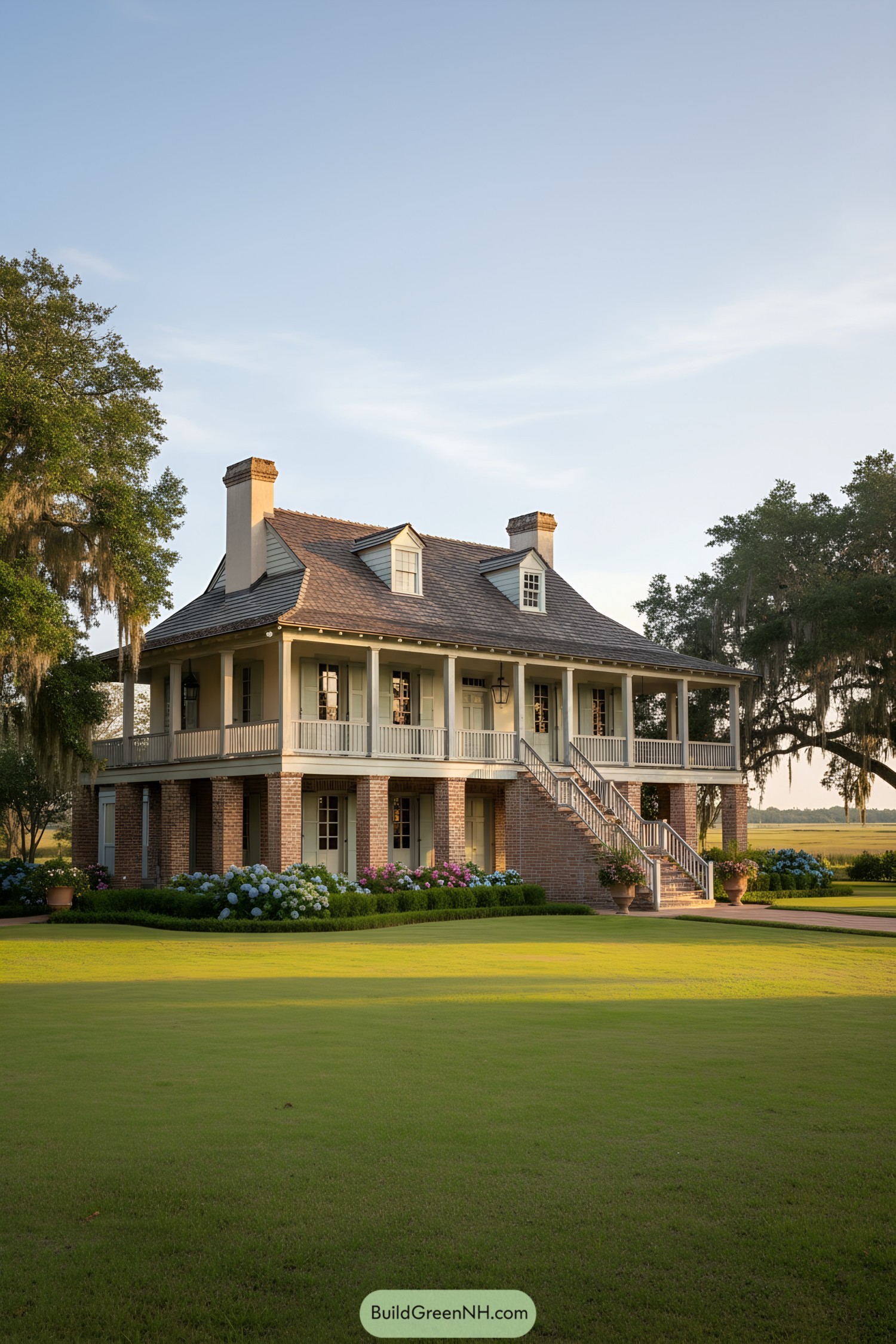
Raised on brick arcades, the house features a broad wraparound gallery, tall shutters, and a steep hipped roof punctuated by dormers and twin chimneys. Symmetry rules the elevations while pale sage millwork and lanterns soften the red brick base.
We drew from Gulf Coast Creole traditions—deep porches for shade, high foundations for floods, and generous cross-breezes. Garden parterres, slender columns, and hand-split roof shingles nod to Old World craft with a wink; utility never looked this charming.
Arcade Porch Crescent Cottage
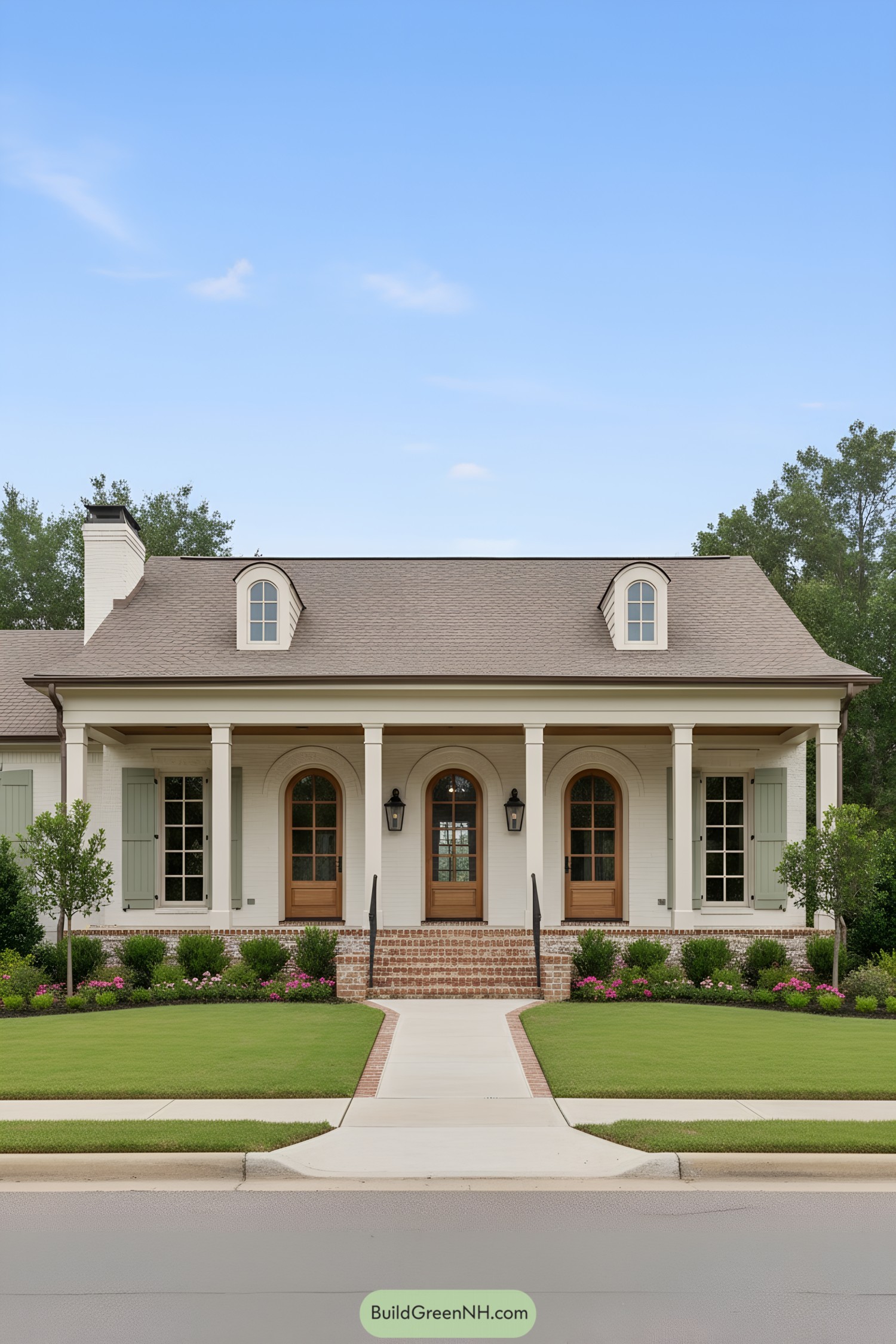
A raised brick plinth supports a deep, arcaded porch with tall, arched mahogany doors and lanterns that glow like polite fireflies. Soft white brick, muted green shutters, and twin dormers keep the roofline calm and confident.
We shaped the plan around breezy Gulf Coast galleries and Caribbean Creole symmetry for shade, airflow, and lazy-evening charm. Brick stairs and a straight walk frame formal gardens, while the long porch begs for rocking chairs that actually get used.
Seaside Galleria Creole Villa
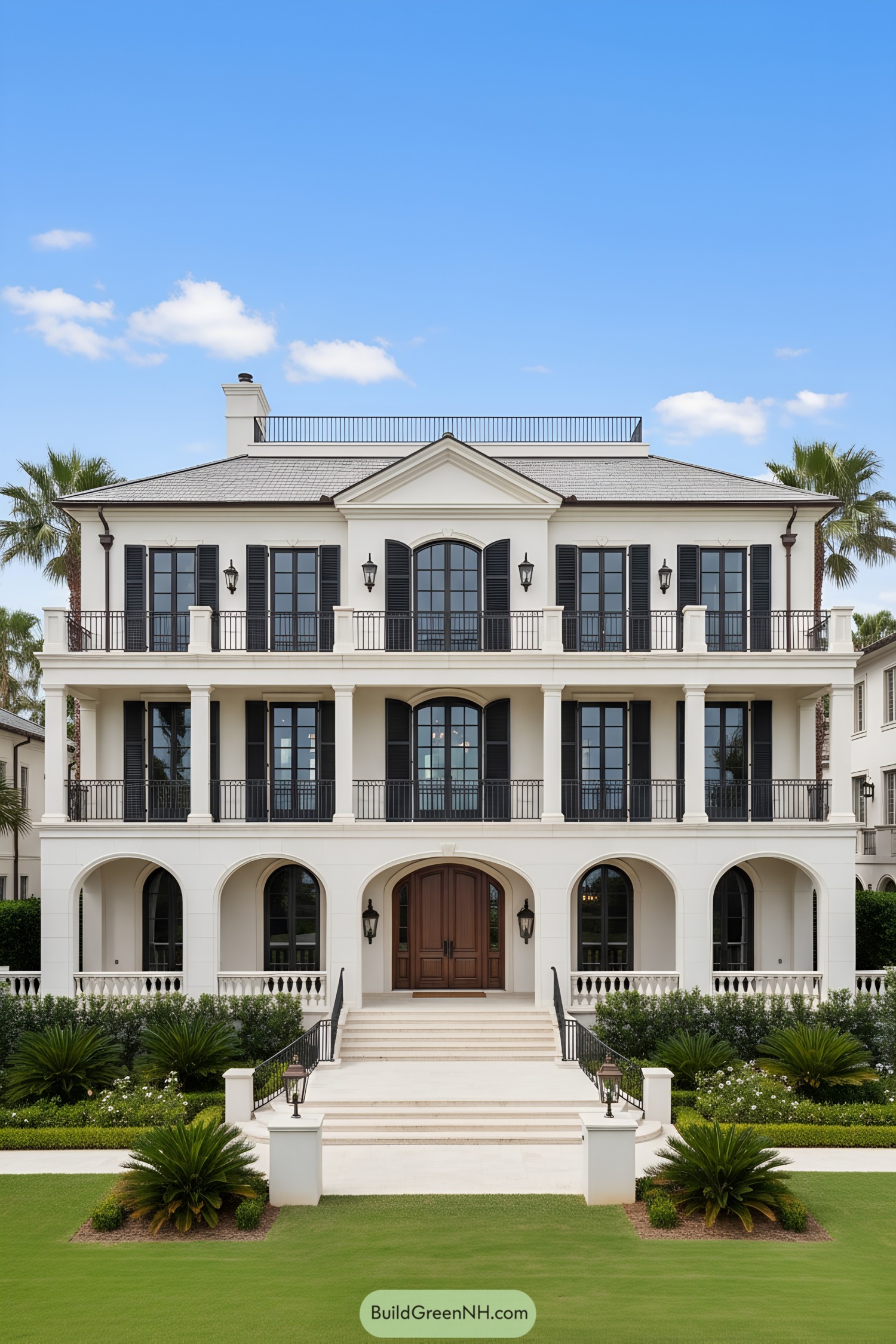
Symmetry rules the façade with arched loggias below, stacked galleries above, and tall French doors shaded by charcoal shutters. The hipped roof and a discreet rooftop terrace keep the silhouette crisp while lanterns and a paneled double door ground the entry with warmth.
We riffed on Gulf Coast Creole precedents—deep porches, shaded rooms, and breezy cross-ventilation—then sharpened it with neoclassical trim. Limestone-toned stucco and ironwork nod to old New Orleans, but the layout is modern, with generous outdoor rooms made for iced tea and eavesdropping on the ocean.
Porch-Lined Pelican Parterre House
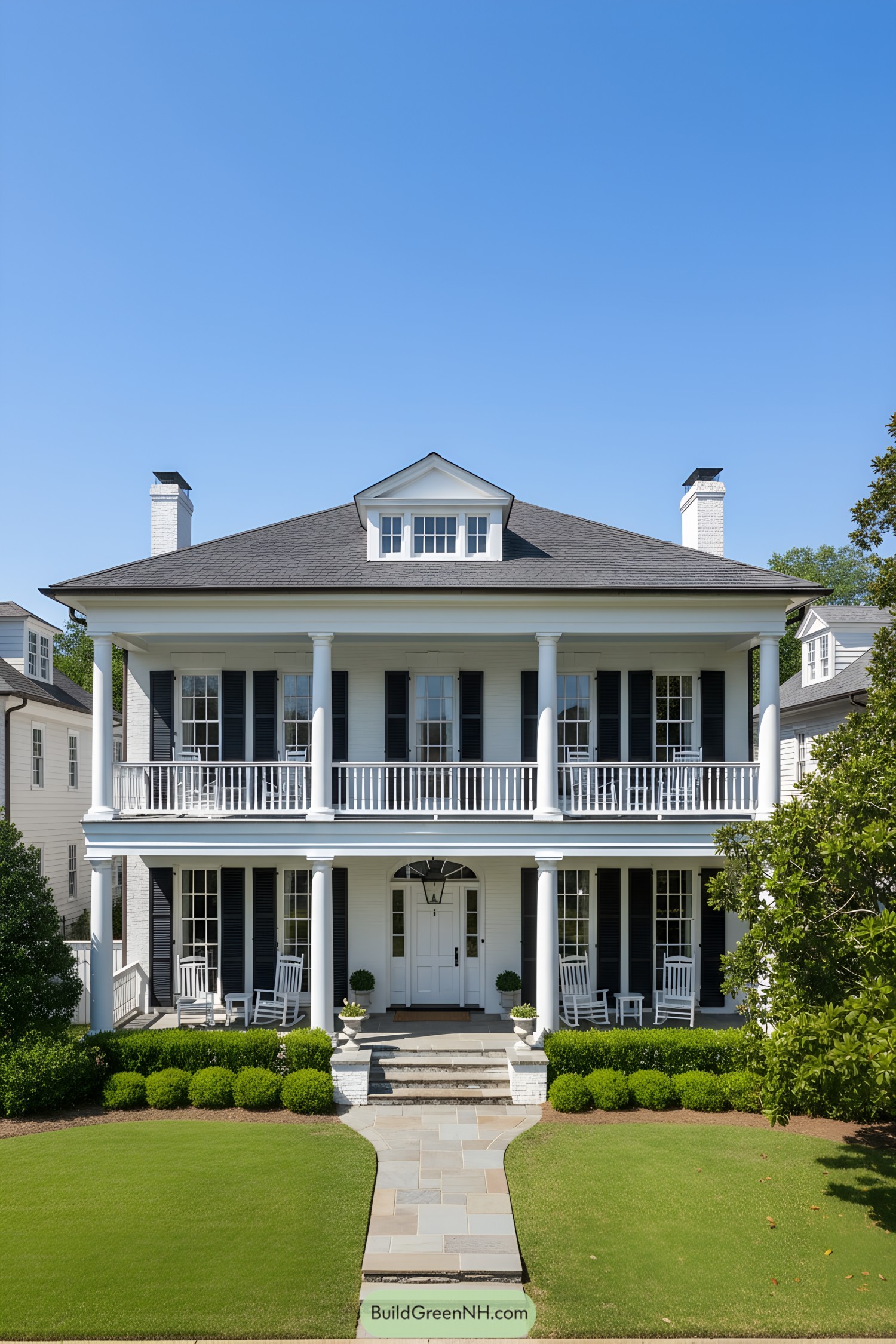
Twin galleries wrap the façade with chunky round columns, dark shutters, and a centered pedimented dormer peeking over a hipped roof. French doors, tall windows, and rocking-chair porches lean into breezy living with symmetry that would make a surveyor blush.
We blended French Creole gallery traditions with plantation-era proportions, then dialed up coastal practicality—wide eaves, elevated stoop, and shaded verandas. Inspiration came from riverfront maisons of Louisiana, reinterpreted with crisp millwork, brick chimneys, and a light palette that keeps summer from winning.
Riverbend Double-Gallery Maison
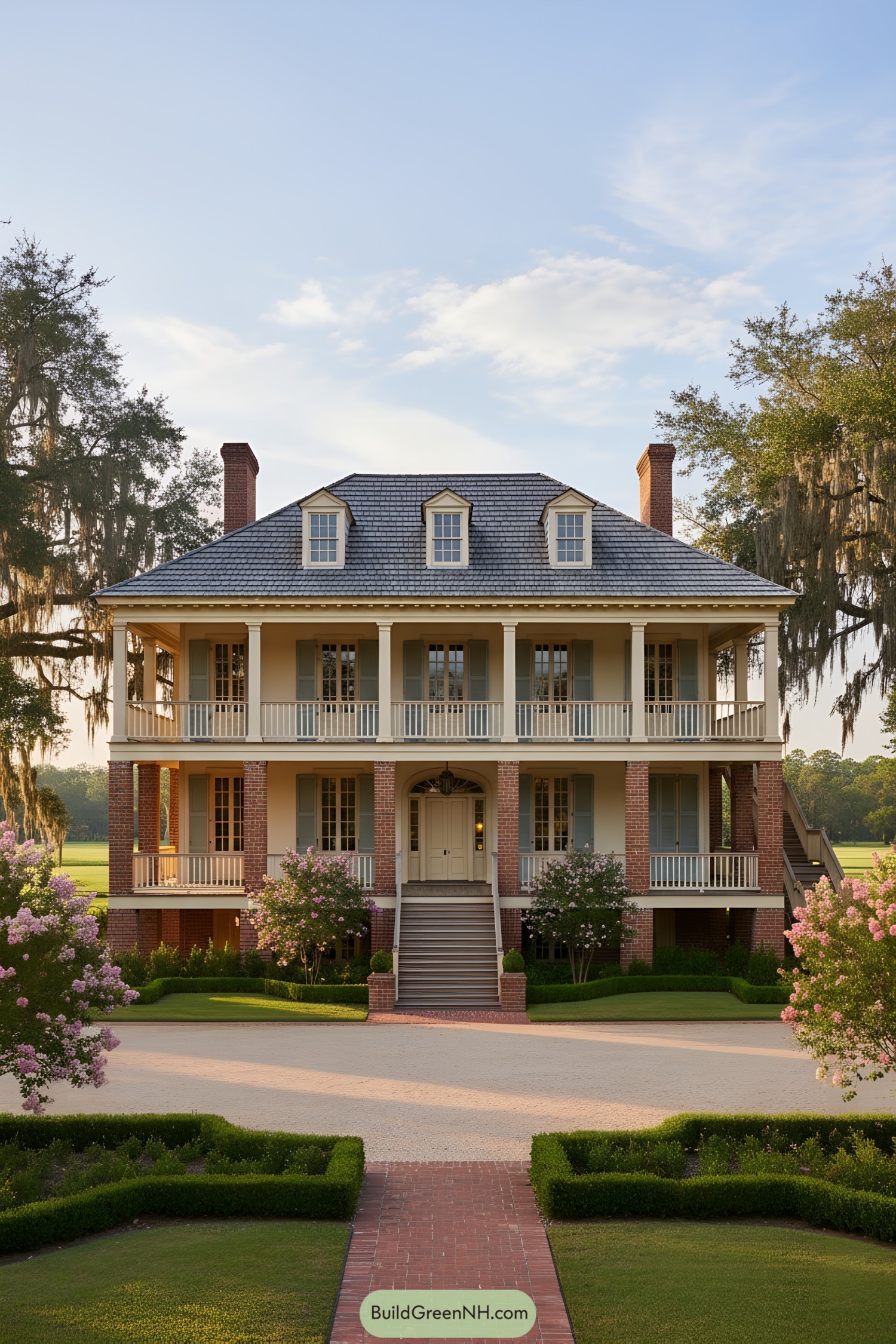
Tall brick piers lift a symmetrical, double-gallery facade with blue shutters, paired chimneys, and a hipped slate roof punctuated by dormers. Deep wraparound porches, delicate balustrades, and a centered stair give a gracious, breezy arrival—yes, the kind that begs for rocking chairs.
We borrowed from Louisiana Creole precedents: raised basements for flood safety, cross-ventilating French doors, and galleries wide enough to host half the neighborhood. Brick pylons, creamy columns, and soft pastel shutters temper the massing, while strict symmetry keeps it stately without being stuffy.
Moss-Cooled Double Gallery Maison
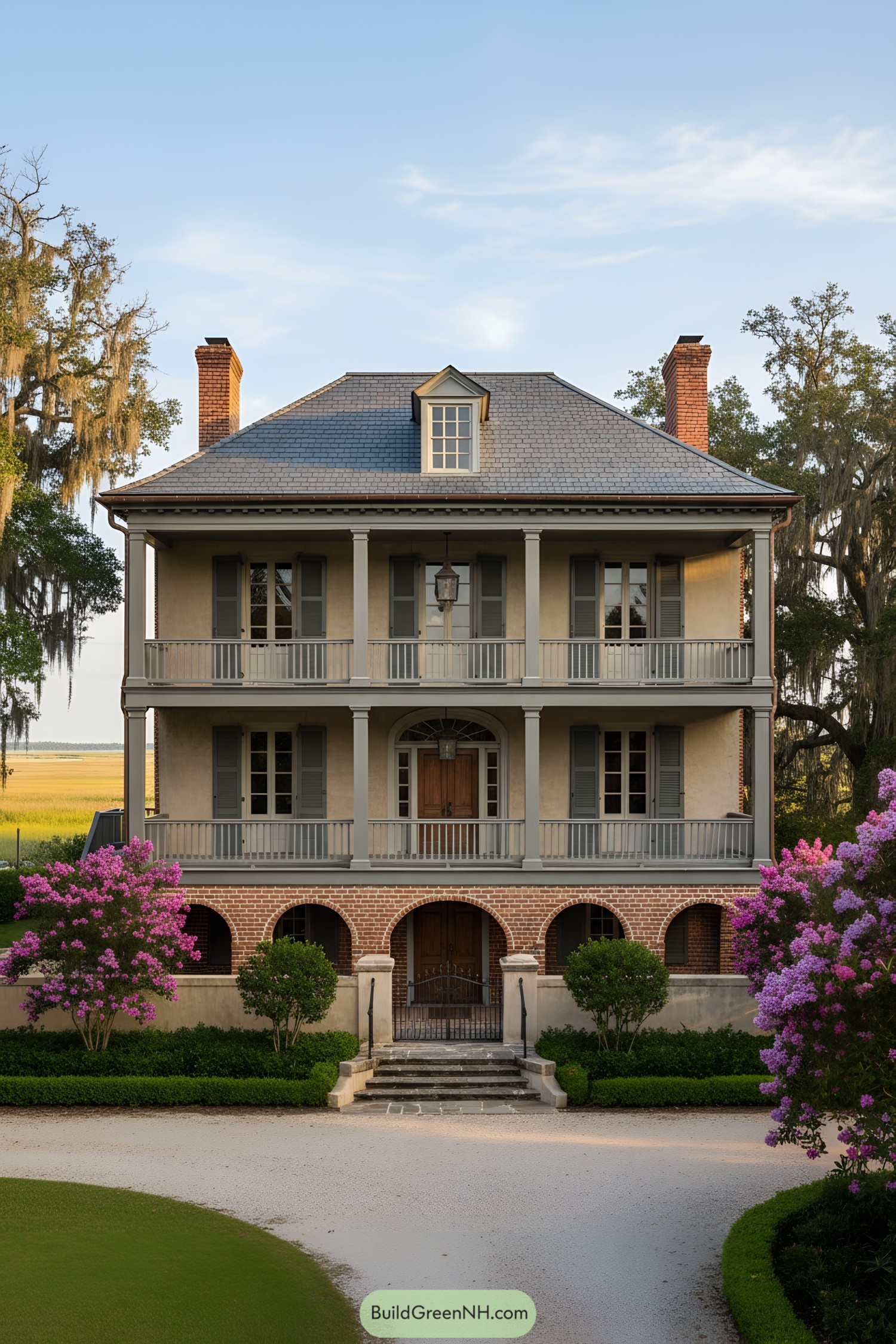
A raised brick arcade anchors the ground level, topped by twin wraparound galleries with slender columns and shuttered French doors. The steep slate hip roof, flanked by tall chimneys and a central dormer, keeps things dignified without trying too hard.
Our palette pairs warm stucco with weathered gray trim for a calm, coastal cadence. Inspiration came from Creole townhouses and Lowcountry breezes—porches for gossip, shade for sanity.
Sunset Tile Gallery Maison
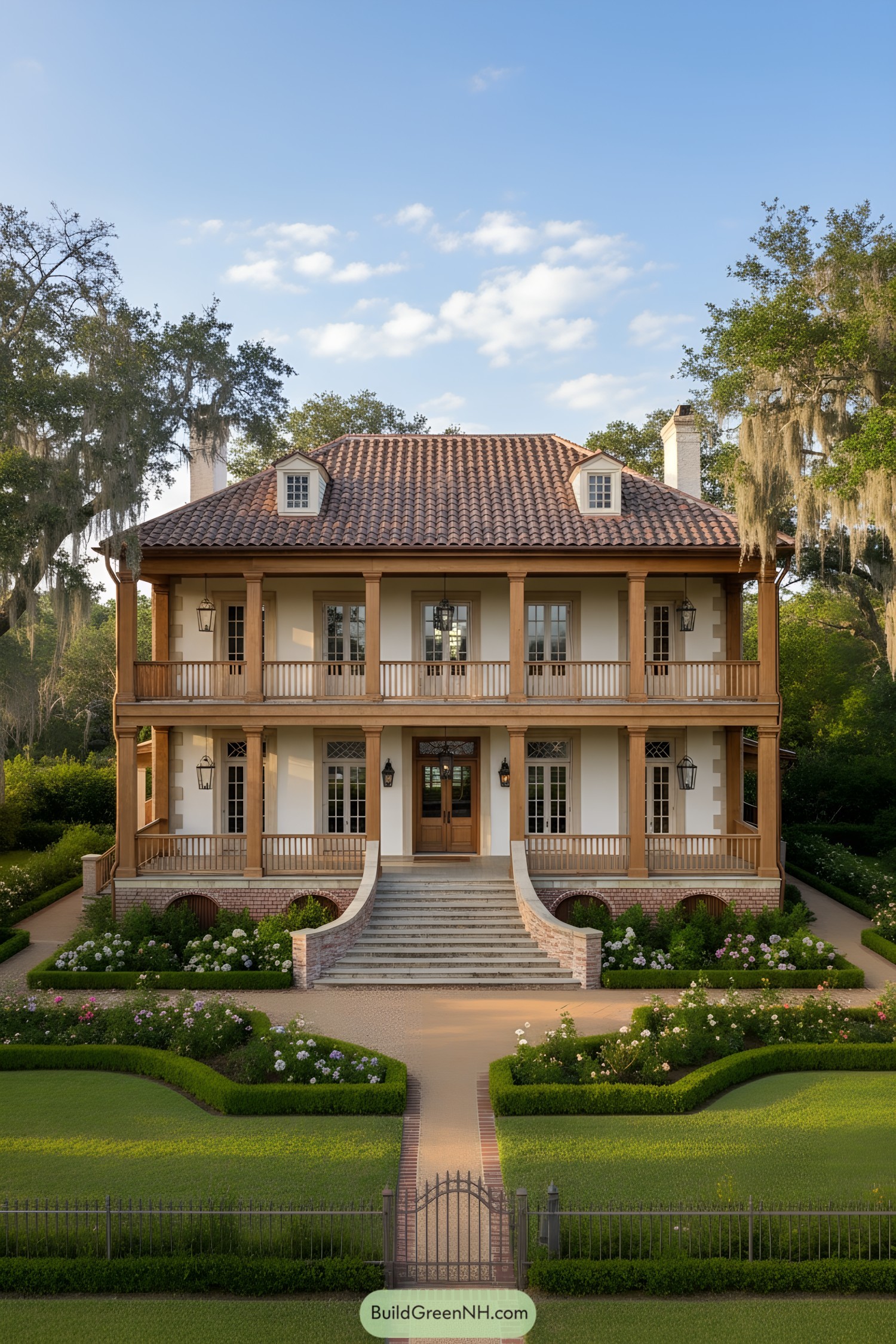
Tall double galleries wrap the facade with slim timber posts, gas lanterns, and delicate railings, all framing French doors and transoms. A broad split stair rises to a centered entry, while brick skirting and arched vents ground the raised foundation.
We blended Gulf Coast Creole proportions with Mediterranean rooflines, choosing hand-pressed clay tiles and pale stucco for warmth. Cypress-toned columns and dormers add rhythm and charm—because symmetry is great, but a little swagger never hurts.
Shuttered Bay Breezeway Maison
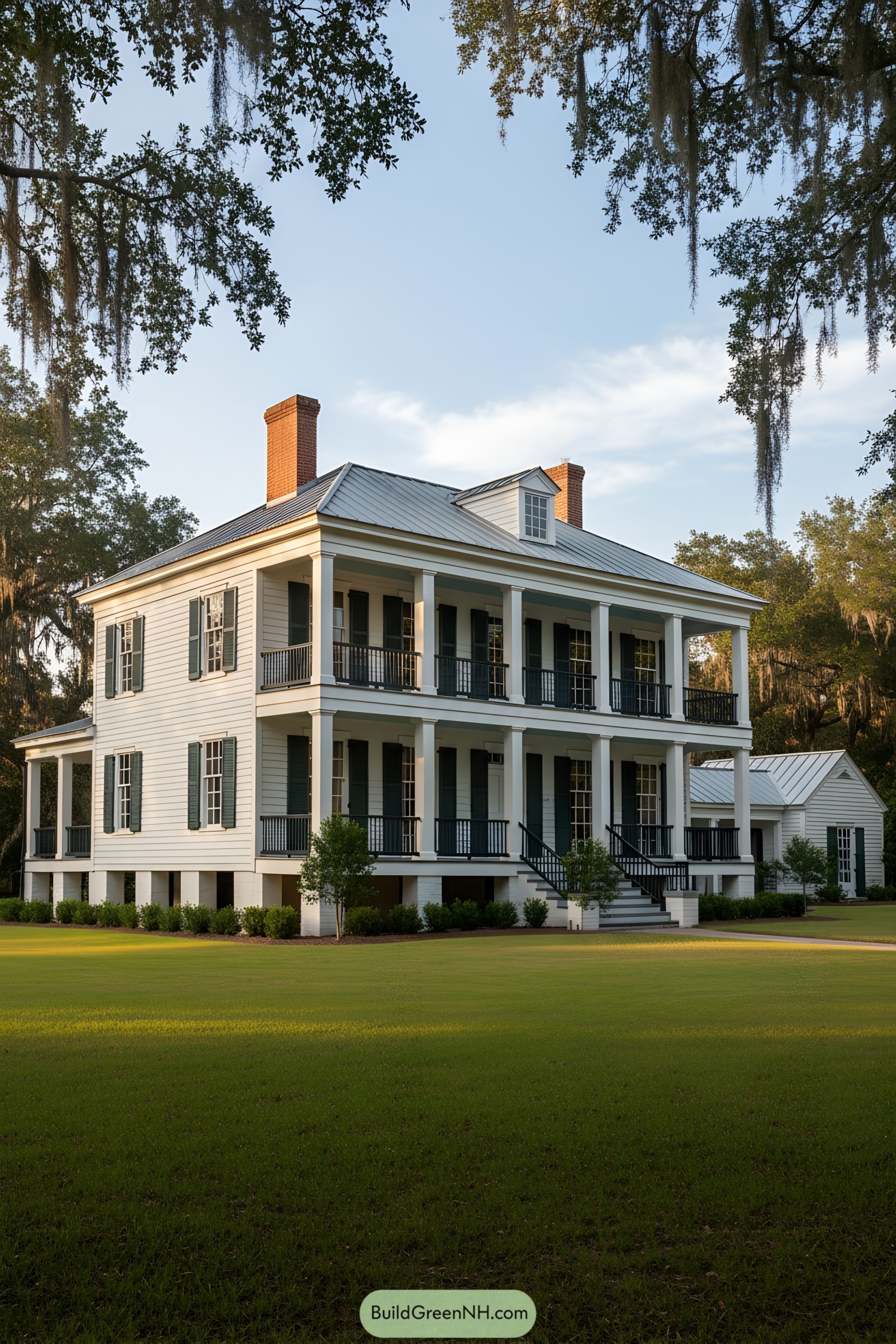
Tall double galleries wrap the facade, lifted on a raised foundation with broad steps, louvered shutters, and paired chimneys. A standing-seam metal roof, slender square columns, and a side carriage ell keep it crisp and coastal.
We shaped it from Creole and Lowcountry traditions—deep shade, cross-breezes, and storm-savvy height. The galleries invite rocking chairs and gossip, while the shutters and high sills say “nice try” to sideways rain.
Cypress Breeze Gallery Cottage
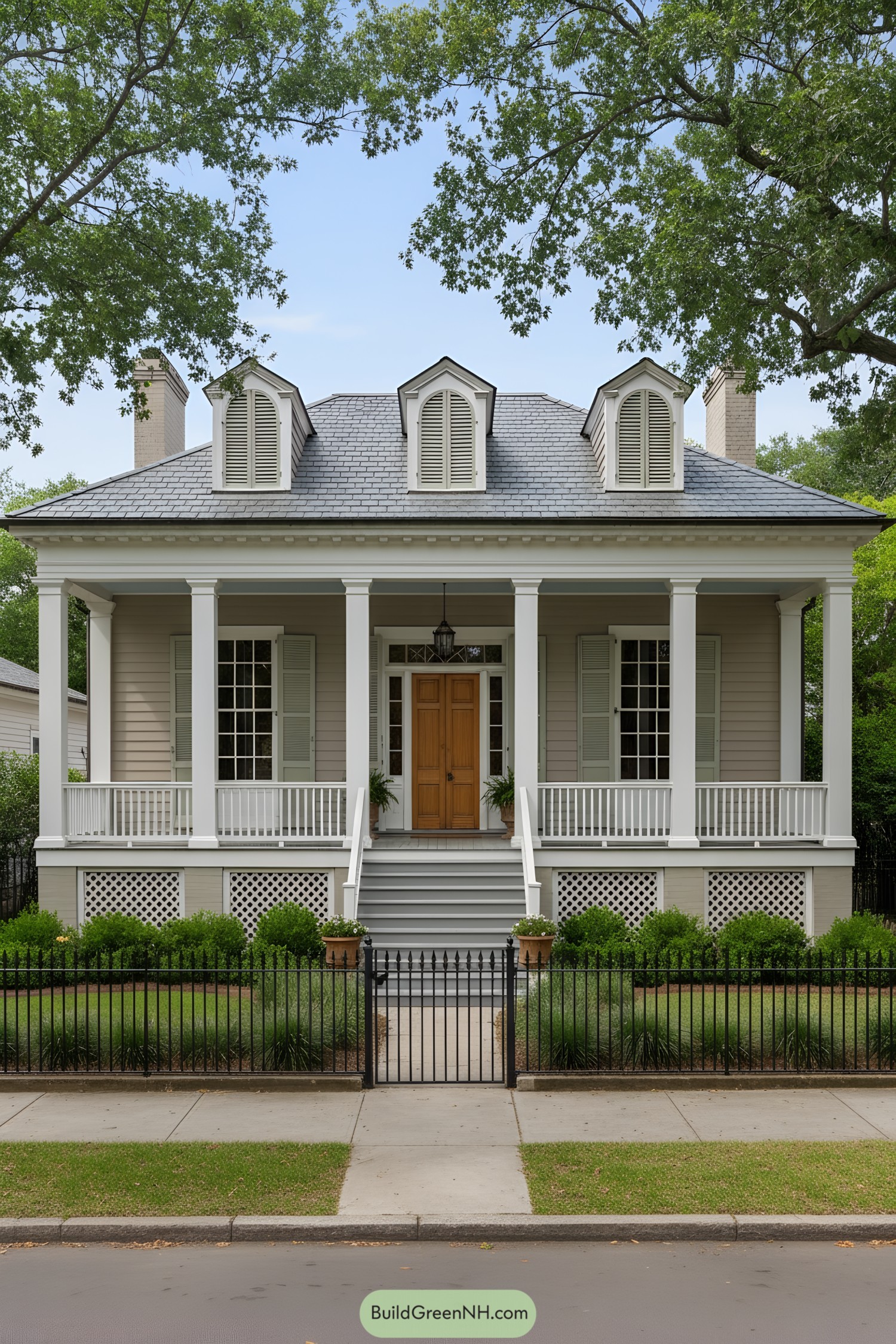
A deep, elevated gallery wraps the façade, framed by slender columns, louvered shutters, and a warm paneled door centered by split stairs. Three arched dormers punch through the slate-look roof, while lattice skirting breathes beneath the raised foundation.
We blended Gulf Coast practicality with Creole grace—high foundations for floods, tall windows for cross-breezes, and an inviting center-hall entry. Classical trim, soft sage siding, and a lantern swing add a genteel wink, because elegance can absolutely have a porch swing.
Terracotta Tower Creole Pavilion
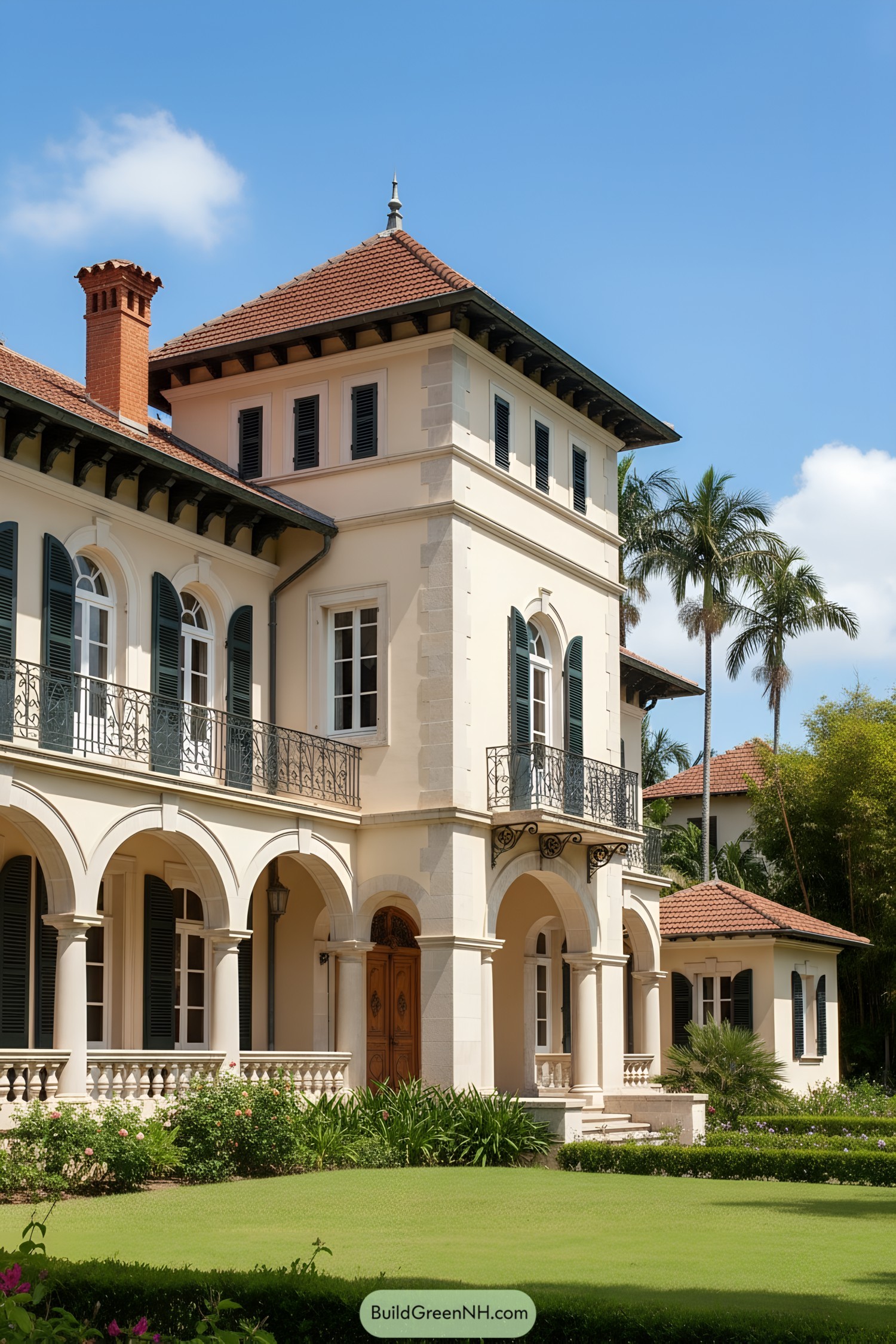
A tall pavilion anchors the plan, wrapped in iron-laced balconies, arched galleries, and deep eaves under terracotta tiles. Creamy stucco walls contrast with hunter-green shutters, while a carved oak entry and balustraded porch add stately rhythm.
We drew from Gulf Coast French Colonial roots, blending Mediterranean rooflines with Caribbean-height ceilings for heat-shedding comfort. Broad verandas and shaded loggias funnel breezes like old-world air-conditioning—minus the hum, plus the romance.
Slate-Dormered Creole Porch Haven
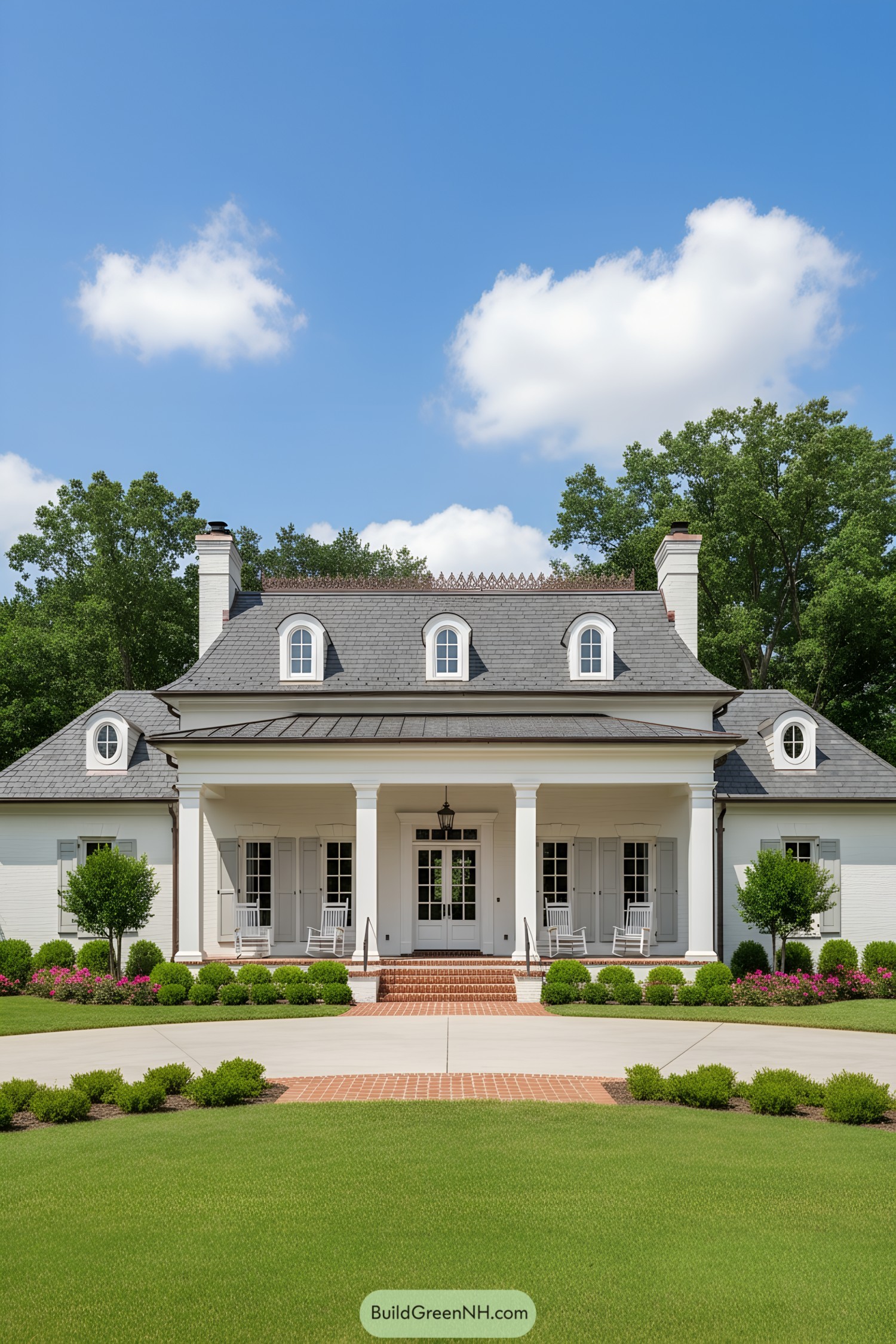
A broad columned gallery spans the front, sheltering French doors and rocking chairs like they own the afternoon. Mansard-inspired slate roofing with eyebrow dormers and lacework cresting crowns the facade, flanked by tall chimneys for a quiet, balanced stance.
We pulled from Gulf Coast Creole forms—deep shade, tall openings, and breezy shutters—then refined it with crisp symmetry and slate textures. Brick steps, gentle arches, and a low metal porch roof keep proportions calm, while the garden’s clipped shrubs add just enough manners without getting snooty.
Mint-Latticed Creole Balcony House
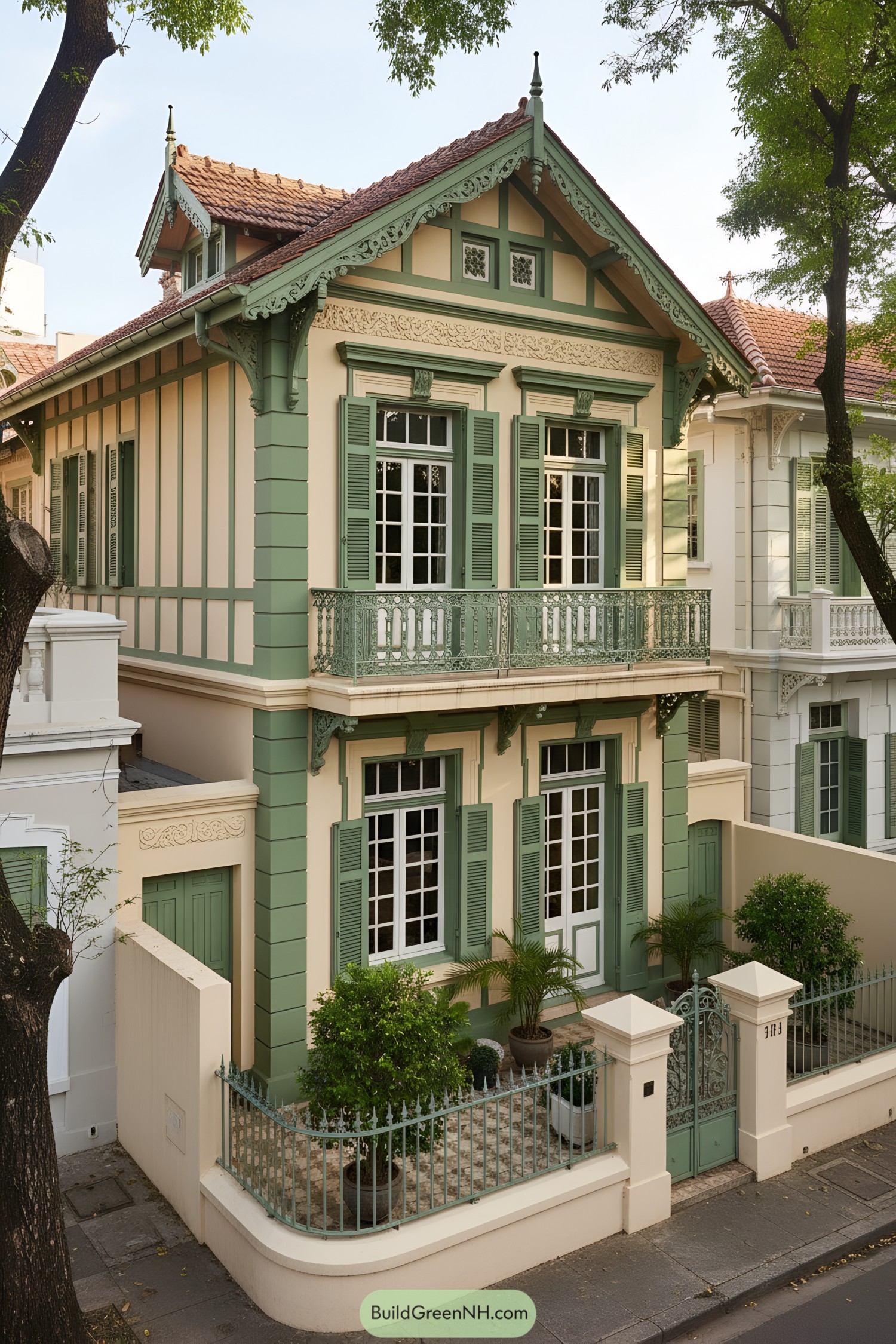
Tall French doors, louvered shutters, and a lacey wrought-iron balcony shape breezy circulation and shade. Carved brackets, patterned frieze bands, and a red-clay hipped roof add crisp ornament without fuss.
We fused Caribbean Creole airflow smarts with Parisian gingerbread and a mint-and-cream palette for coastal calm. The compact courtyard, curved fence, and stacked galleries invite neighbors to chat—preferably with iced tea in hand.
Cerulean Balustrade Creole Manor
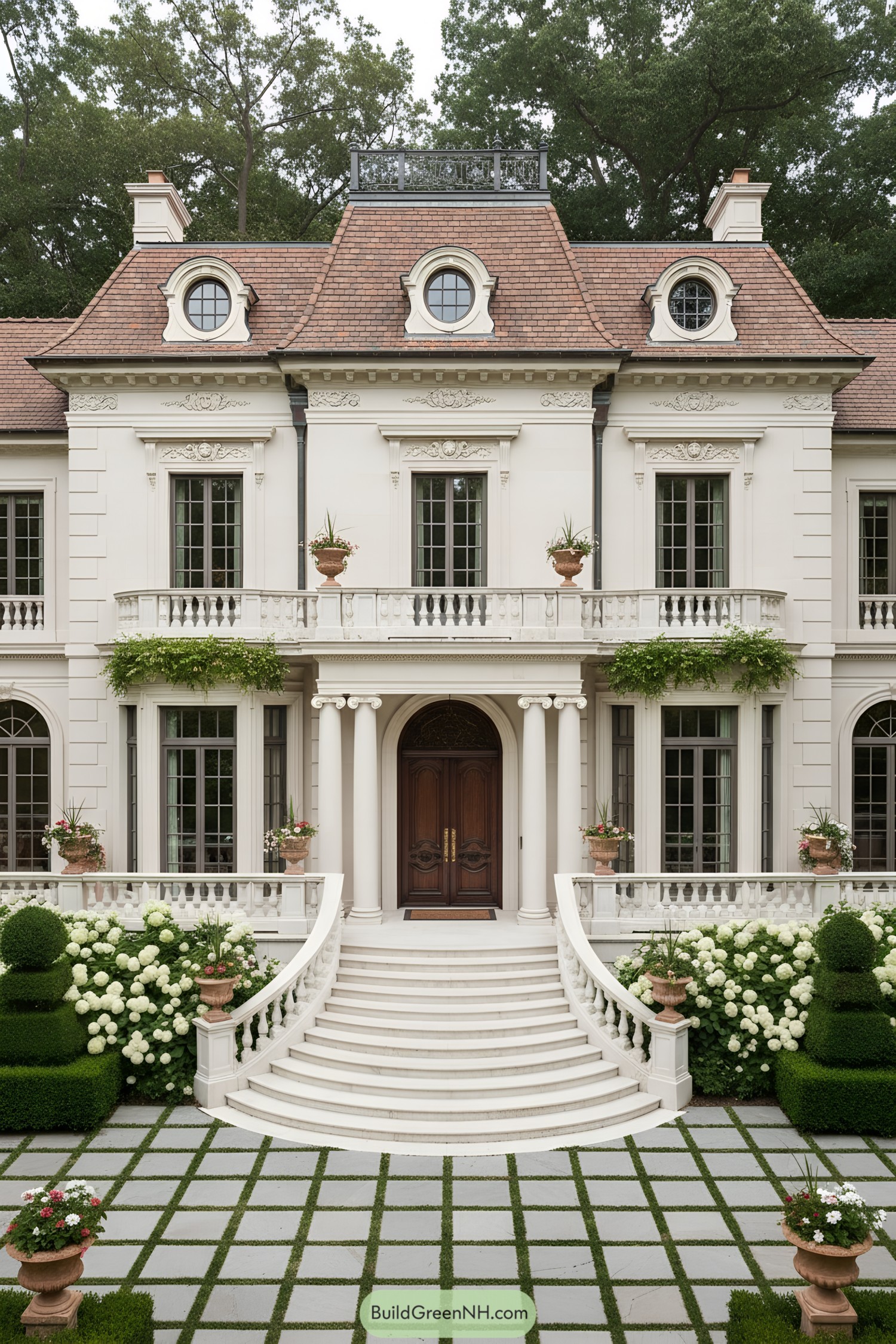
A tall mansard roof with arched dormers crowns the stuccoed façade, while carved lintels and cornices add delicate ornament. Curved double stairs sweep to a colonnaded entry, flanked by French doors and slim multi-pane windows.
We drew from Louisiana Creole symmetry and Parisian hôtel particuliers—equal parts veranda spirit and salon polish. Boxwood parterres, urns, and a lattice walk cool the approach, because drama should arrive before the doorbell.
Sunwashed Arcature Creole Palazzo
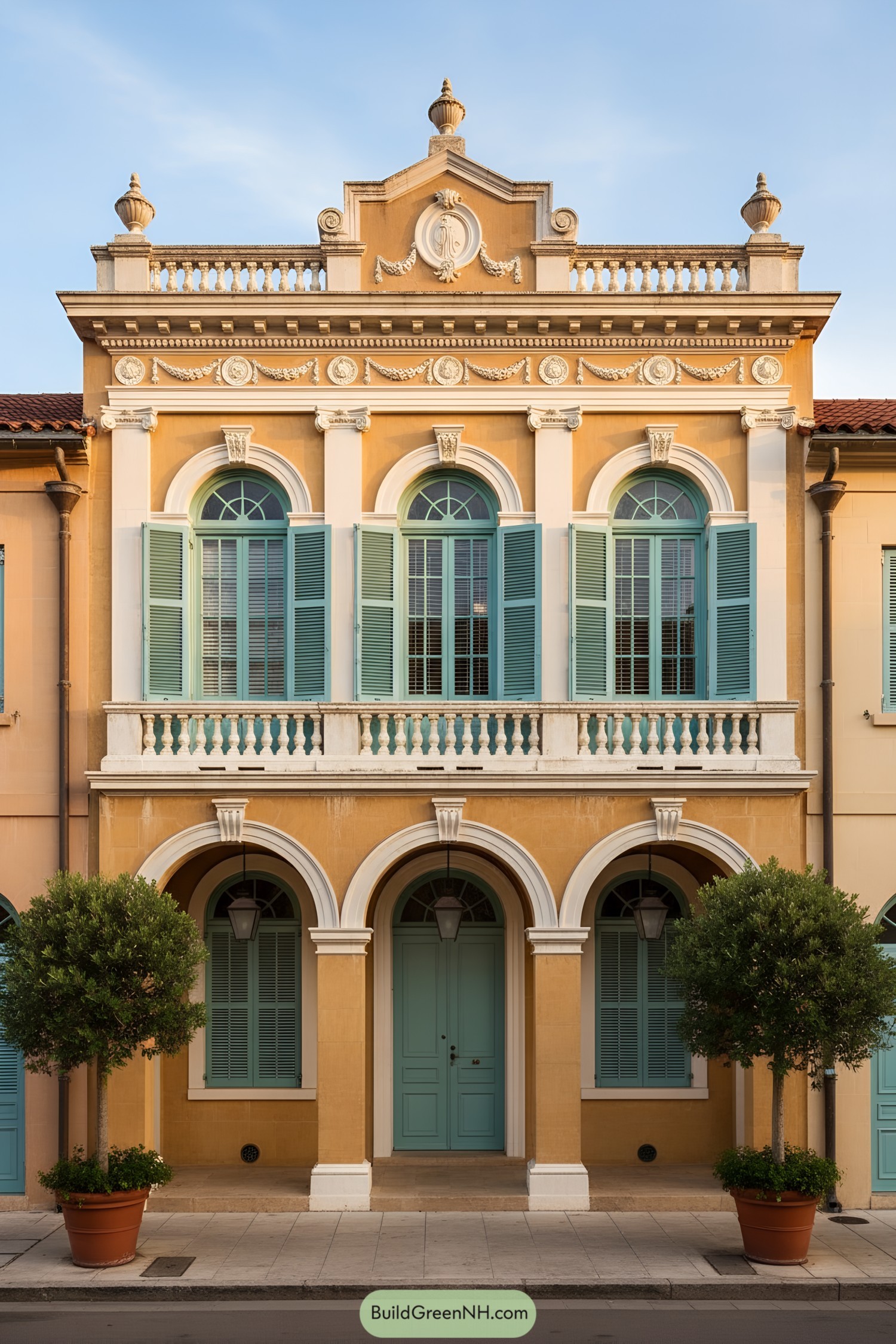
Our design layers a rhythmic triple-arch loggia below tall, arched French doors with louvered shutters, all washed in sunlit ochre and cooled by teal. A petite balcony with turned balusters and a sculpted parapet crowns the facade, tossing in a little flourish because restraint is overrated.
We pulled from Gulf-echoed French colonial townhouses and Italianate ornament, then dialed in Caribbean hues for breezy swagger. Proportions stay classical, while deep overhangs, shutters, and arcades work hard in heat—beauty that actually earns its keep.
Sage Shutter Courtyard Cottage
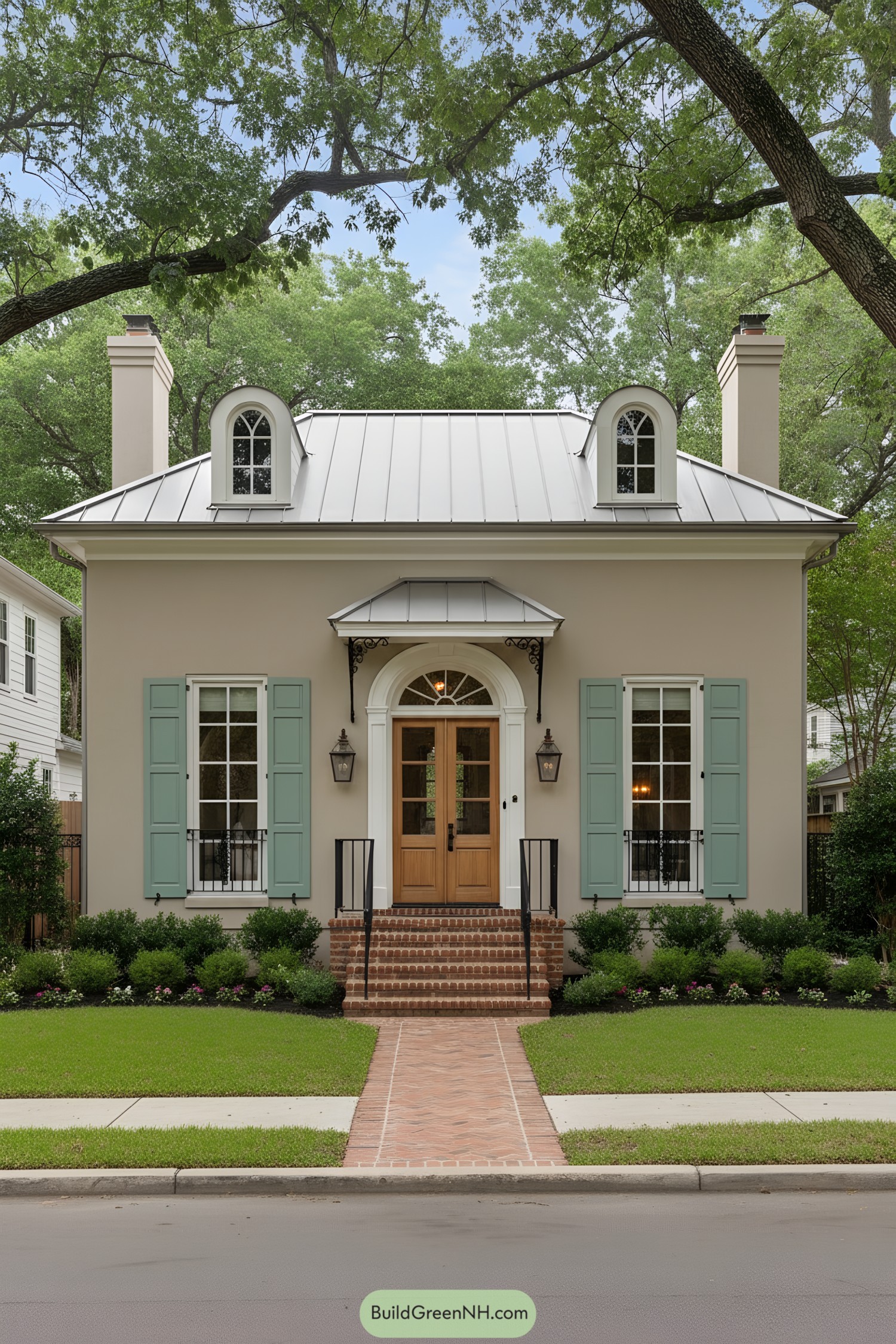
A standing-seam metal roof crowns a tidy stucco envelope, punctuated by arched dormers and twin chimneys for balanced symmetry. Soft sage shutters frame tall windows, while a brick stair and lantern-lit portico lead to warm double doors with a fanlight grin.
We blended Creole cottage proportions with Gulf Coast pragmatism—raised brick steps, deep overhangs, and hurricane-friendly shutters—so it charms and shelters in equal measure. The palette nods to mossy oaks and river clay, while wrought-iron brackets and slender railings add a wink of Paris on the porch.
Palmetto Crest Creole Belle
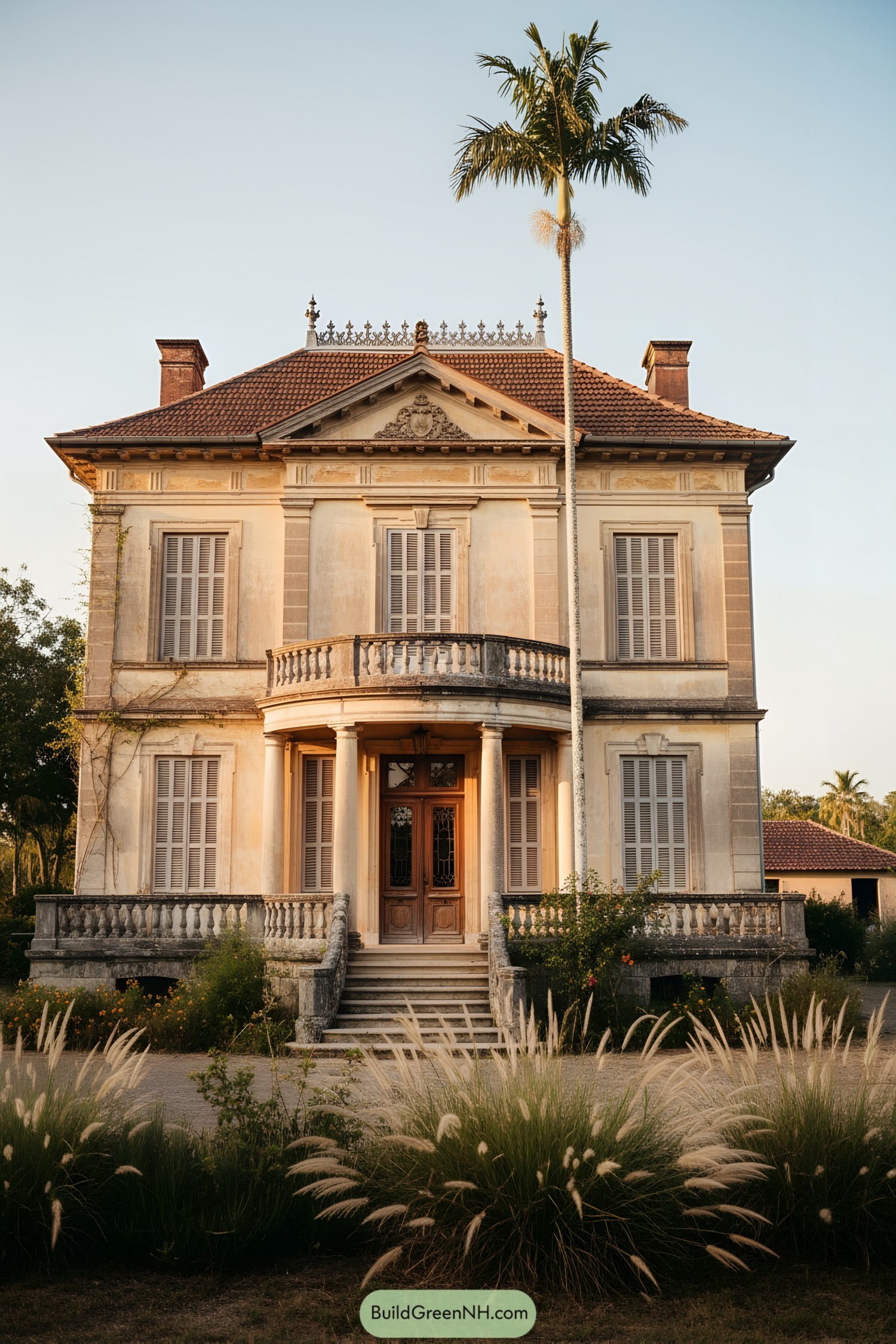
A symmetrical facade anchors the raised main level, with a semi-circular balcony, paired columns, and finely carved pediment detail. Shuttered tall windows, stone balustrades, and a terracotta roof with cresting bring formal poise without feeling stuffy.
We blended French academic trim with Gulf Coast breeziness, prioritizing deep overhangs and operable shutters for shade and airflow. The palm-forward setting nudged us toward lighter stucco tones and a gracious stair—because every grand arrival deserves a little drama.
Lantern Arch Promenade Maison
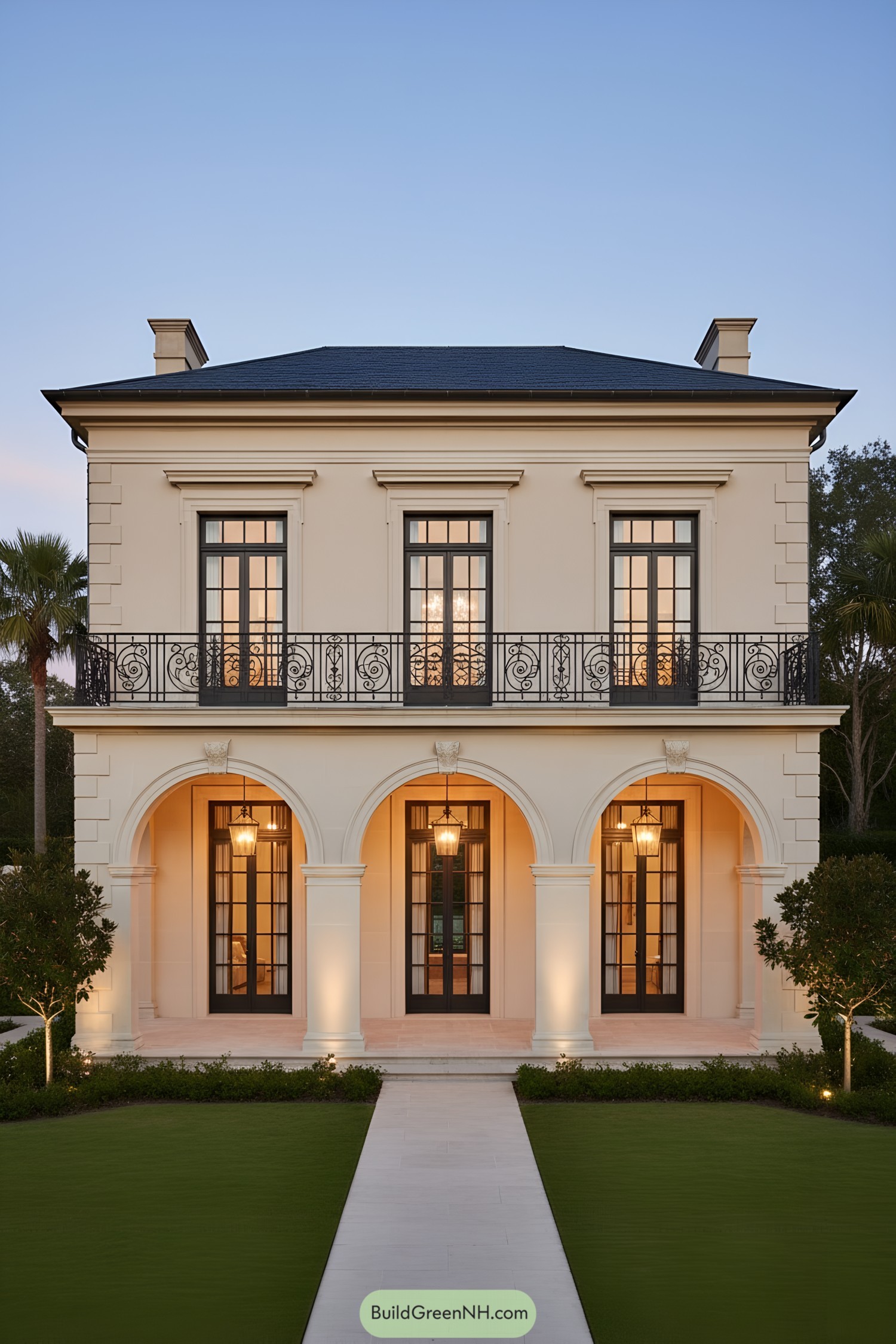
Symmetry leads the show: three grand arches, wrought-iron balcony scrollwork, and a crisp hipped roof in slate. Tall multi-light doors stack vertically, inviting breezes and neighbors’ compliments—ready or not.
We drew from Gulf Coast French Colonial bones—arcaded porches, deep shade, and high openings—then refined it with Parisian ironwork and smooth stucco. Soft uplighting and classic lanterns warm the gallery, so evenings feel like golden hour even on Tuesday.
Pin this for later:
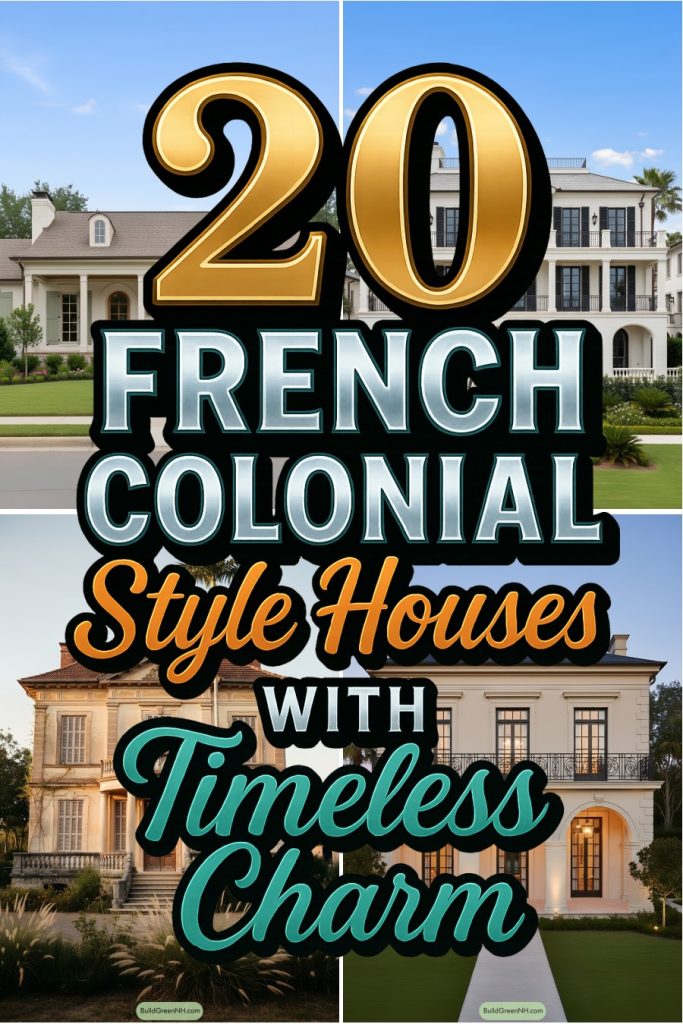
Table of Contents


