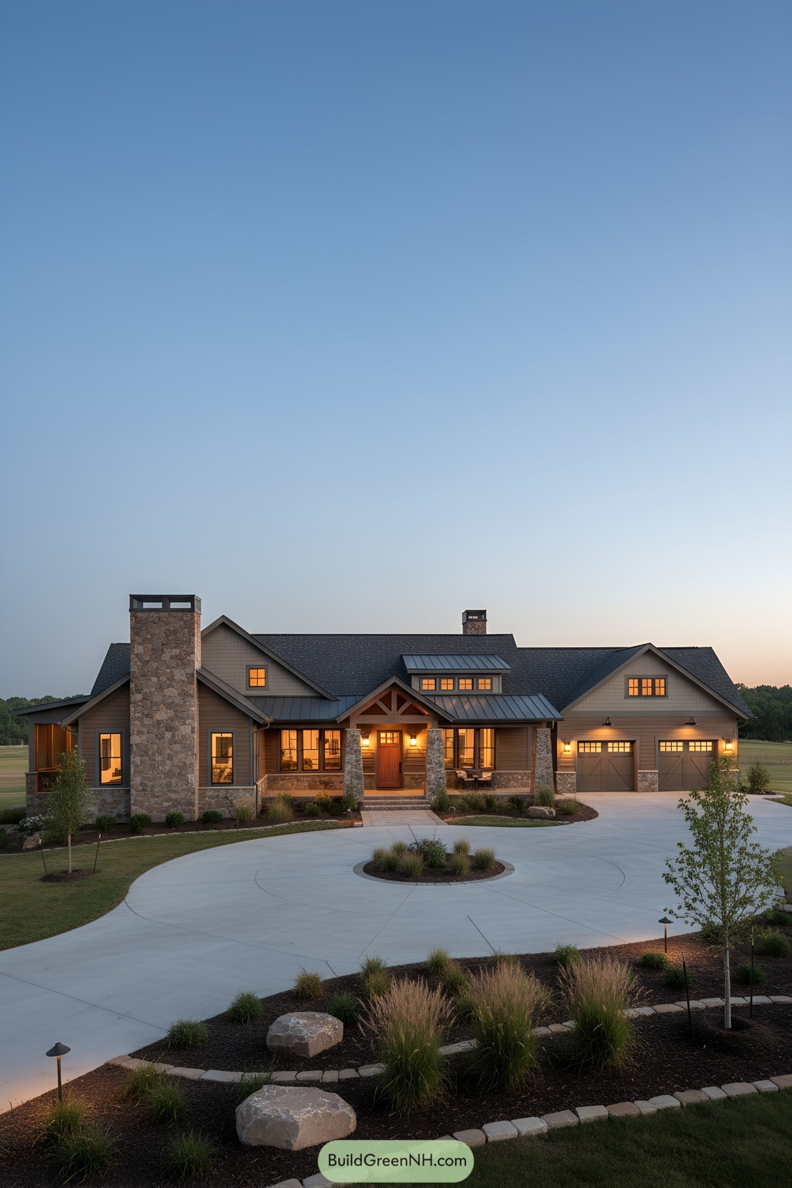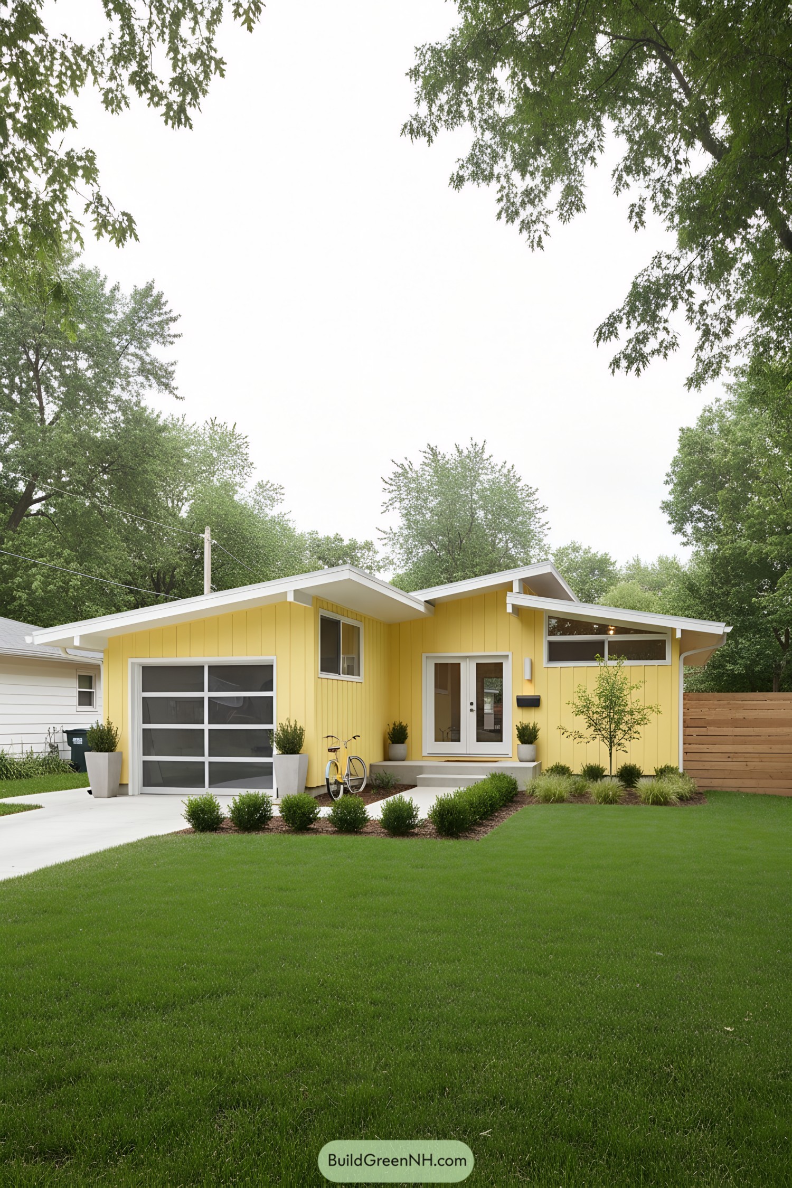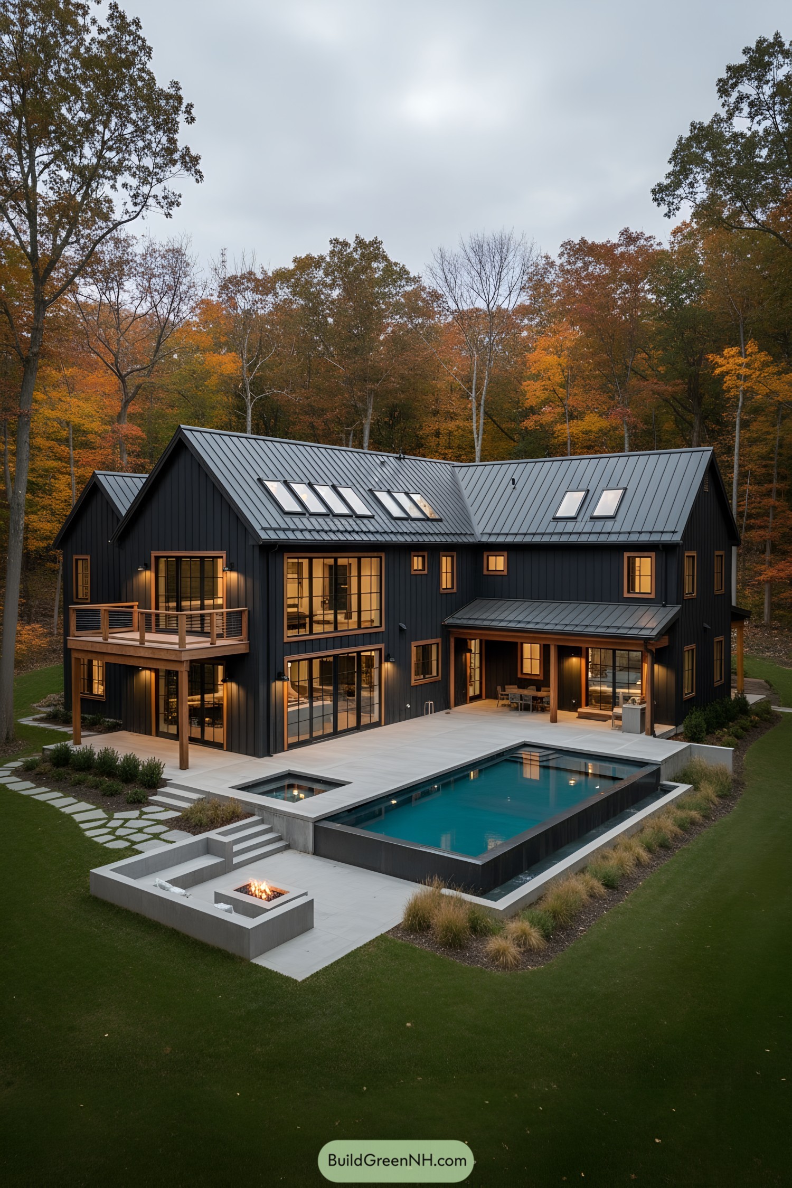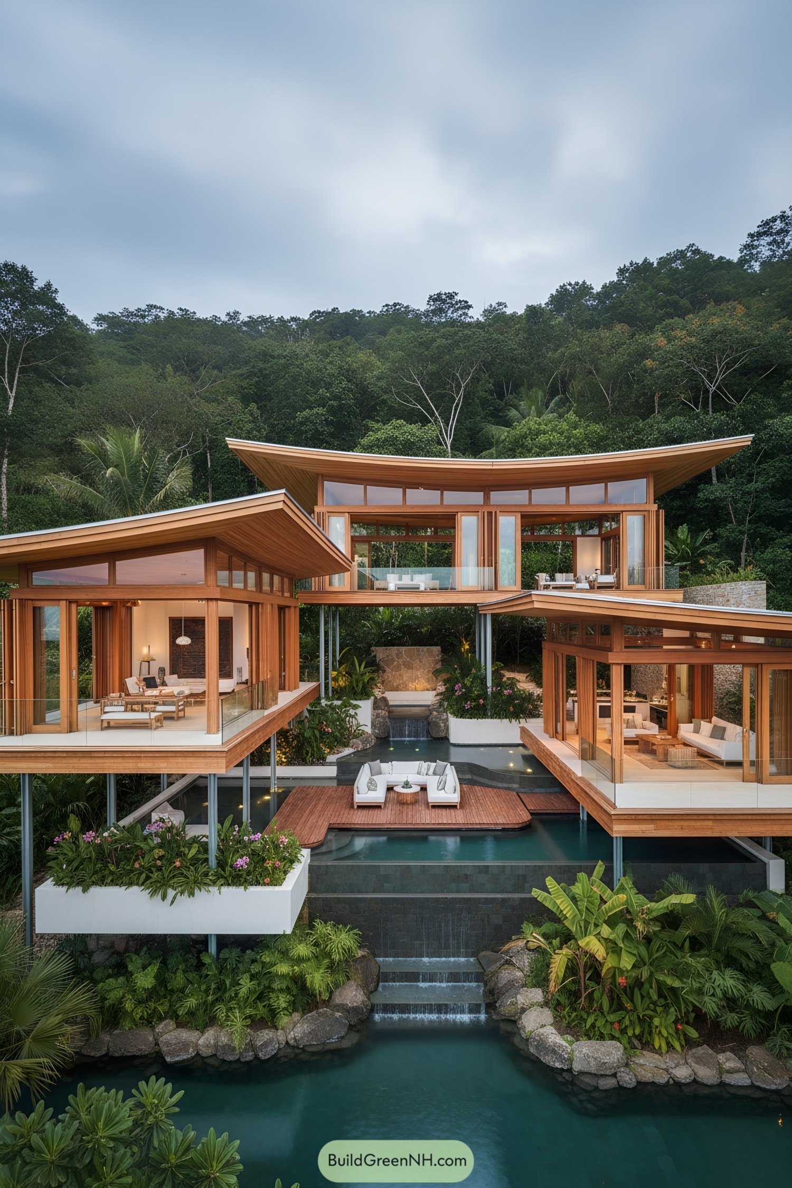Last updated on · ⓘ How we make our designs
Check out our forest home design choices that let the trees lead and the architecture answer softly.
Forest homes aren’t just cabins with good hair, they’re little agreements with the land. These came about from alpine huts, pagodas, and treehouses that grew up, then stitched in natural materials like cedar and stone so the place feels rooted.
Watch how roofs do the real work here. Steep A-frames shed snow, deep eaves sip rain, and tiered canopies shade all that glazing without scolding the view. Notice the joinery and bases too with stone plinths, dark masonry, visible trusses. These are the quiet muscles that make this whole architectural poetry stand up straight.
Our goal is simple: let the trees do the talking while the architecture whispers back, preferably over coffee.
Lakeside Timber Haven
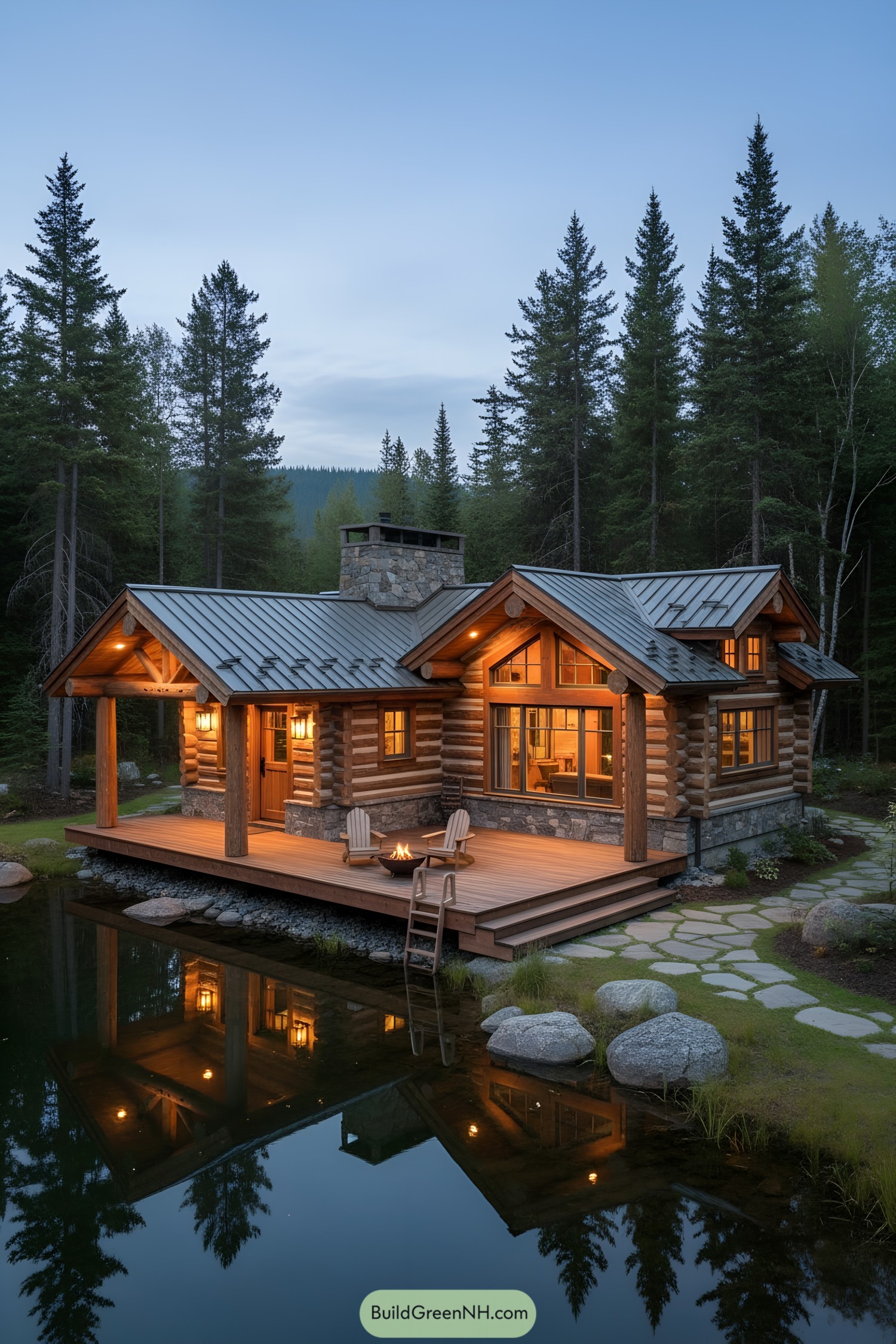
We shaped this cabin as a love letter to quiet pine valleys, stitching chunky round logs with a grounded stone base and a crisp standing-seam roof. Big gables scoop in daylight while the oversized window frames the hearth like a postcard you get to live in.
The wraparound deck nudges right over the water, with a ladder for impulsive dips and a fire bowl for the warm-back-up after. Exposed rafters, warm soffit lighting, and hand-trimmed joinery keep it honest and sturdy, because beauty’s better when it’s built to last.
Timber Hearth By The Still Pond
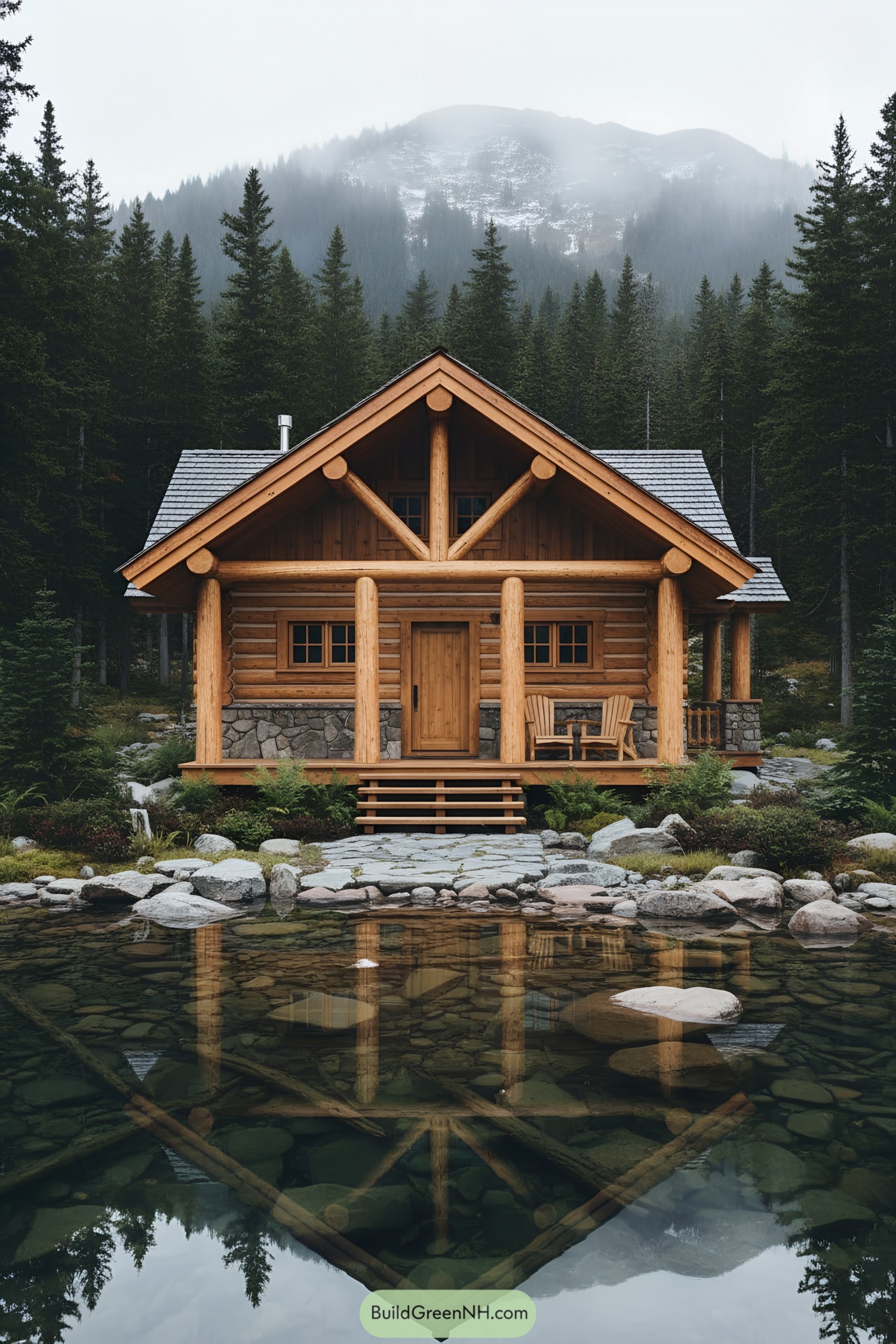
We shaped this timber retreat to feel like a deep-breath moment, with chunky round logs and a stone skirt anchoring it into the clearing. The gabled porch frames mountain views while the low steps hover just above the water’s edge, because yes, we’re romantics about reflections.
Inspired by alpine huts, the structure shows honest joinery—big posts, visible trusses, and snug window grids that warm up the facade. Durable cedar, river-rock masonry, and a compact footprint keep maintenance easy and the vibe slow, so your coffee lasts longer than the morning mist.
Misty Canopy Glass Retreat
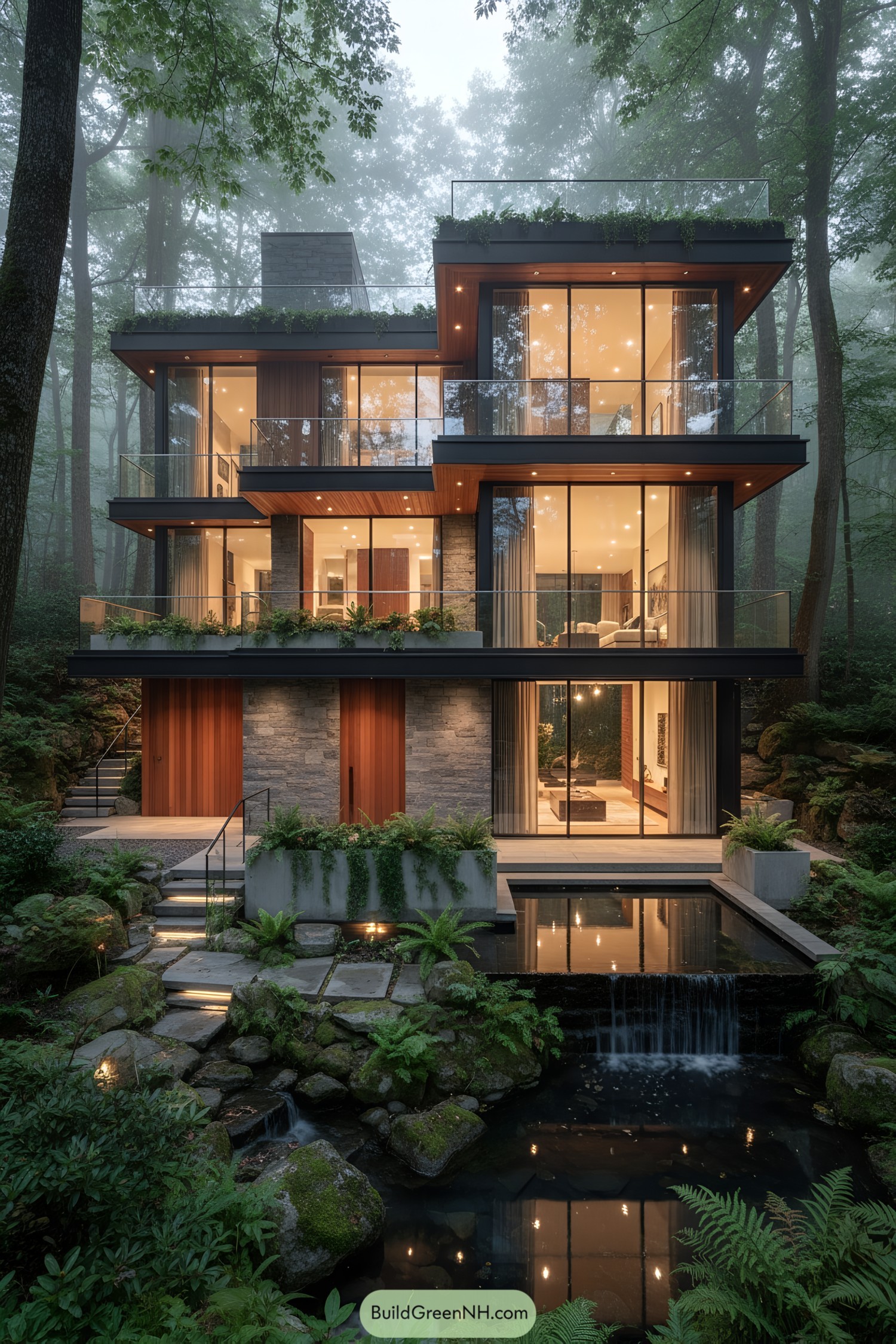
We shaped this home as a stack of slim glass pavilions, slipping between tall trunks like a treehouse that grew up. Warm cedar soffits and stone cores ground it, so the glow doesn’t feel flashy, just cozy in the fog.
Wide sliders erase walls onto terraces, giving every room a perch above the water garden—because morning coffee tastes better over a ripple. Planter-lined edges soften the steel lines, while low step lights guide you down to the small cascade, a calm soundtrack baked right into the design.
Whimsical Gable Woodland Cottage
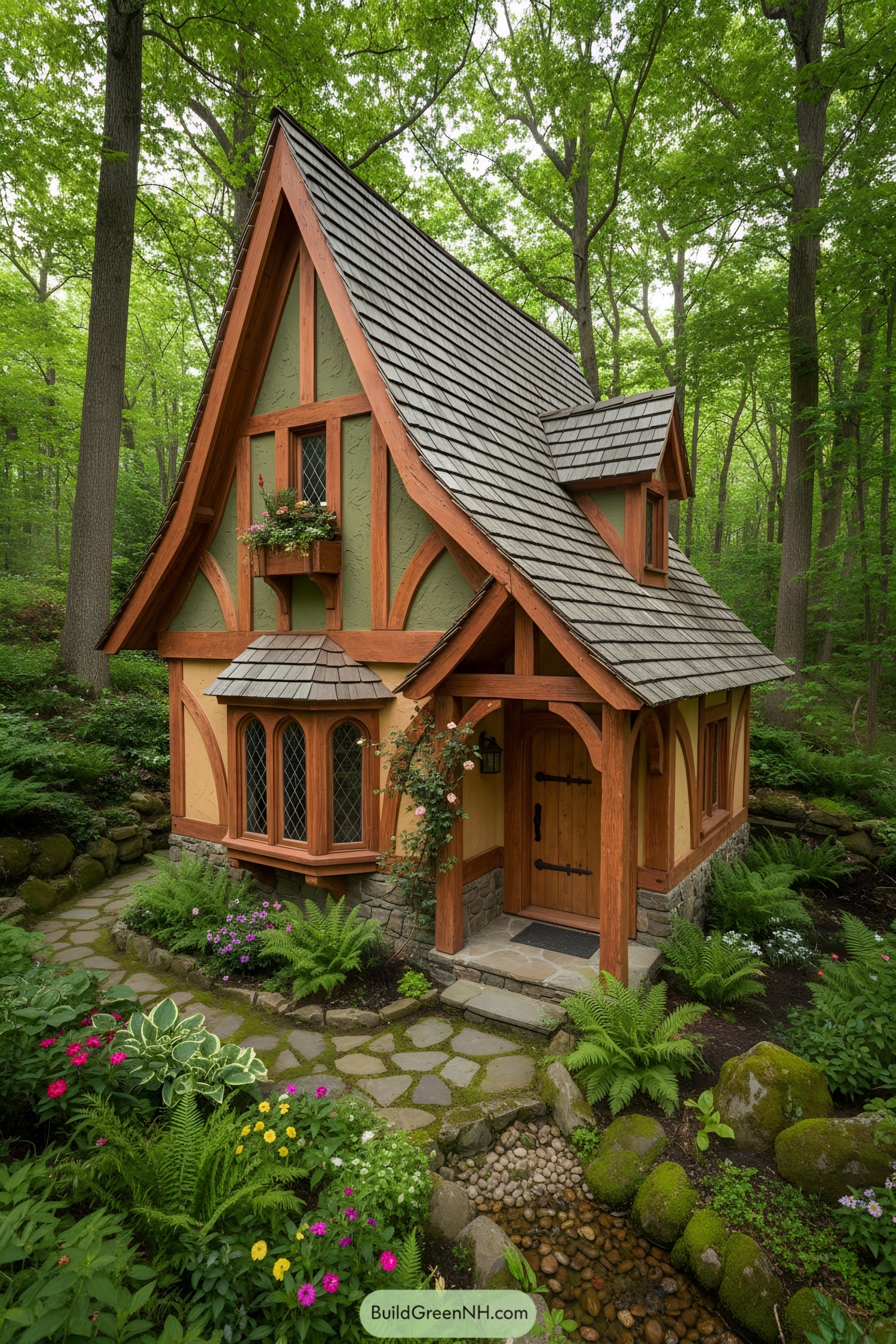
Our design leans into fairytale charm with a sharply pitched roof that sweeps low, a wink to alpine huts and medieval craft. Timber arches frame textured stucco panels, while a bay of leaded glass windows pulls soft woodland light inside like it’s curated.
Hand-split shingles, stone base, and copper accents aren’t just pretty—they armor the house against wet seasons and keep maintenance friendly. A narrow footprint tucks between ferns and a pebble rill, guiding rainwater while the garden path and flower box say welcome without trying too hard.
Summit Glow Mountain Haven
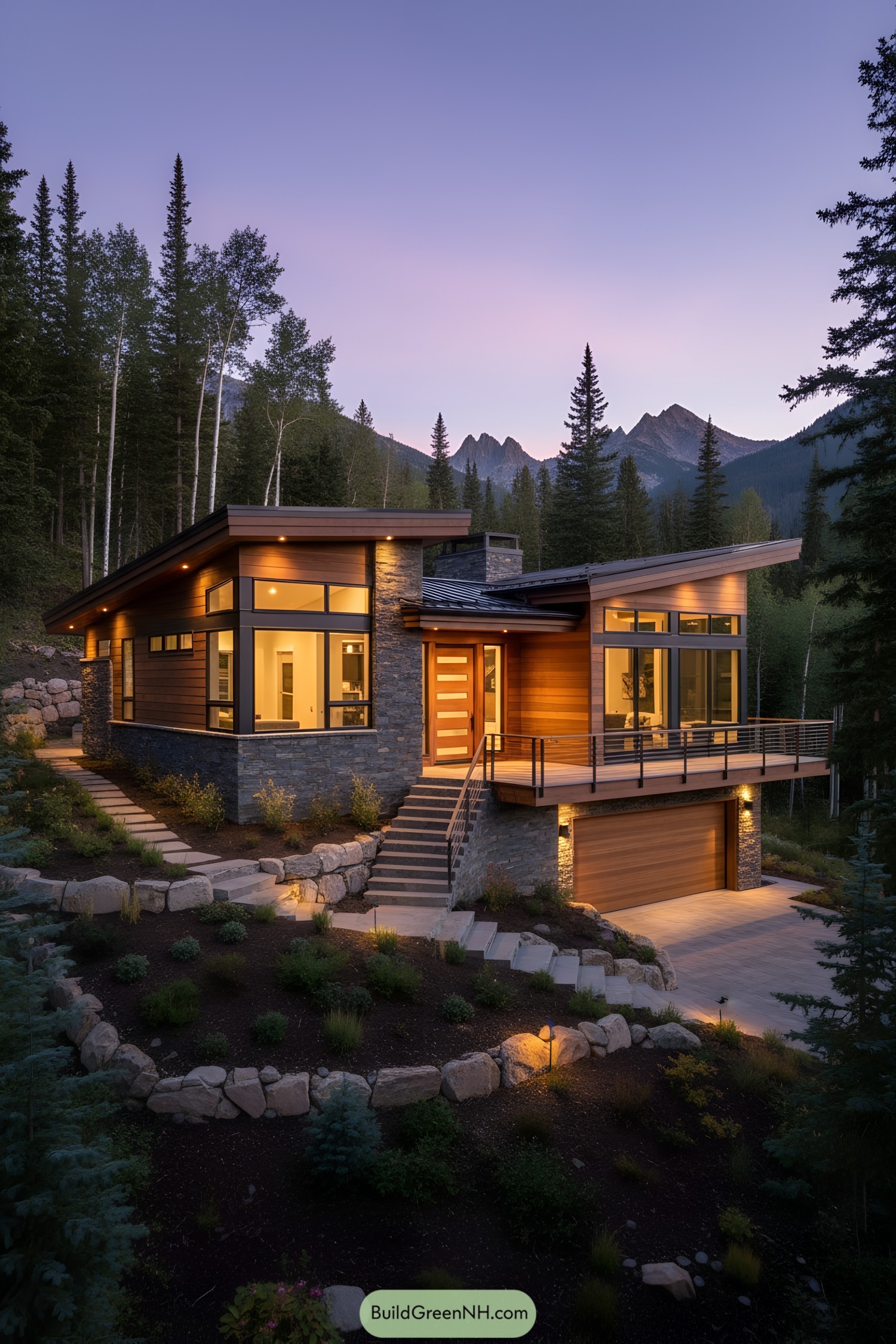
Clad in warm cedar and anchored by cool mountain stone, this split-level retreat leans into the slope like it belongs there. Broad clerestory windows pull twilight deep inside, while a slim metal railing keeps the terrace feeling feather-light.
We chased the idea of a cozy lantern in the pines, so the low-slung roofs and soffit lighting softly wash the façade at dusk. Terraced steps stitch the house to its rocky garden, guiding you past native plantings that keep water where it should be and maintenance where it shouldn’t.
Ridgeline Lantern Modern Nest
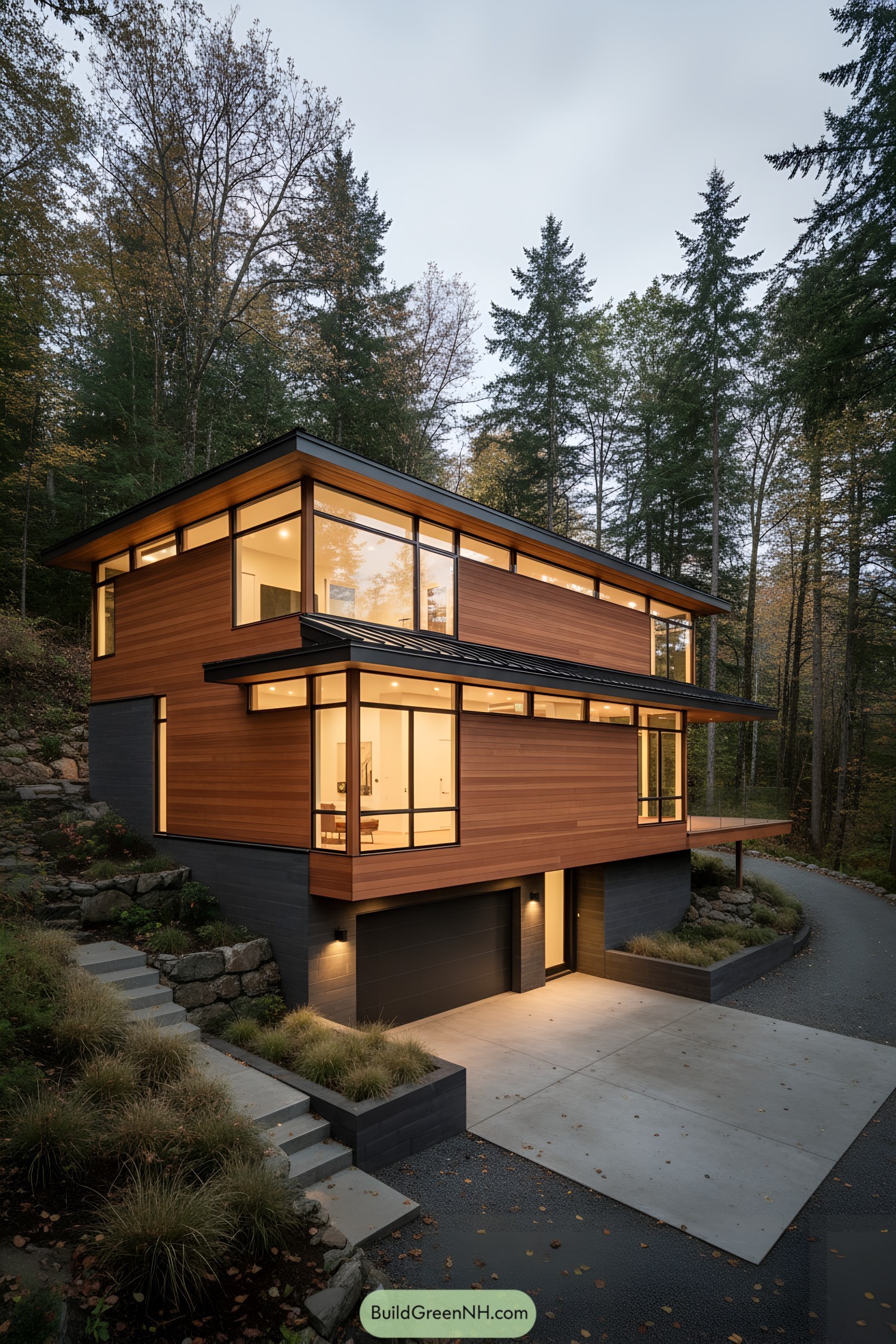
Wrapped in cedar and long bands of glass, the layered volumes perch lightly on a dark masonry base, like a lantern tucked into the trees. Broad overhangs shade the glazing while framing those moody forest views we can’t stop chasing.
We shaped the staggered forms to hug the slope, keeping excavation minimal and the driveway effortless in winter. Corner windows open up sightlines and daylight, and that crisp roof edge?
It quietly kicks rain away and keeps the facade calm and clean.
Moonlit Eaves Woodland Keep
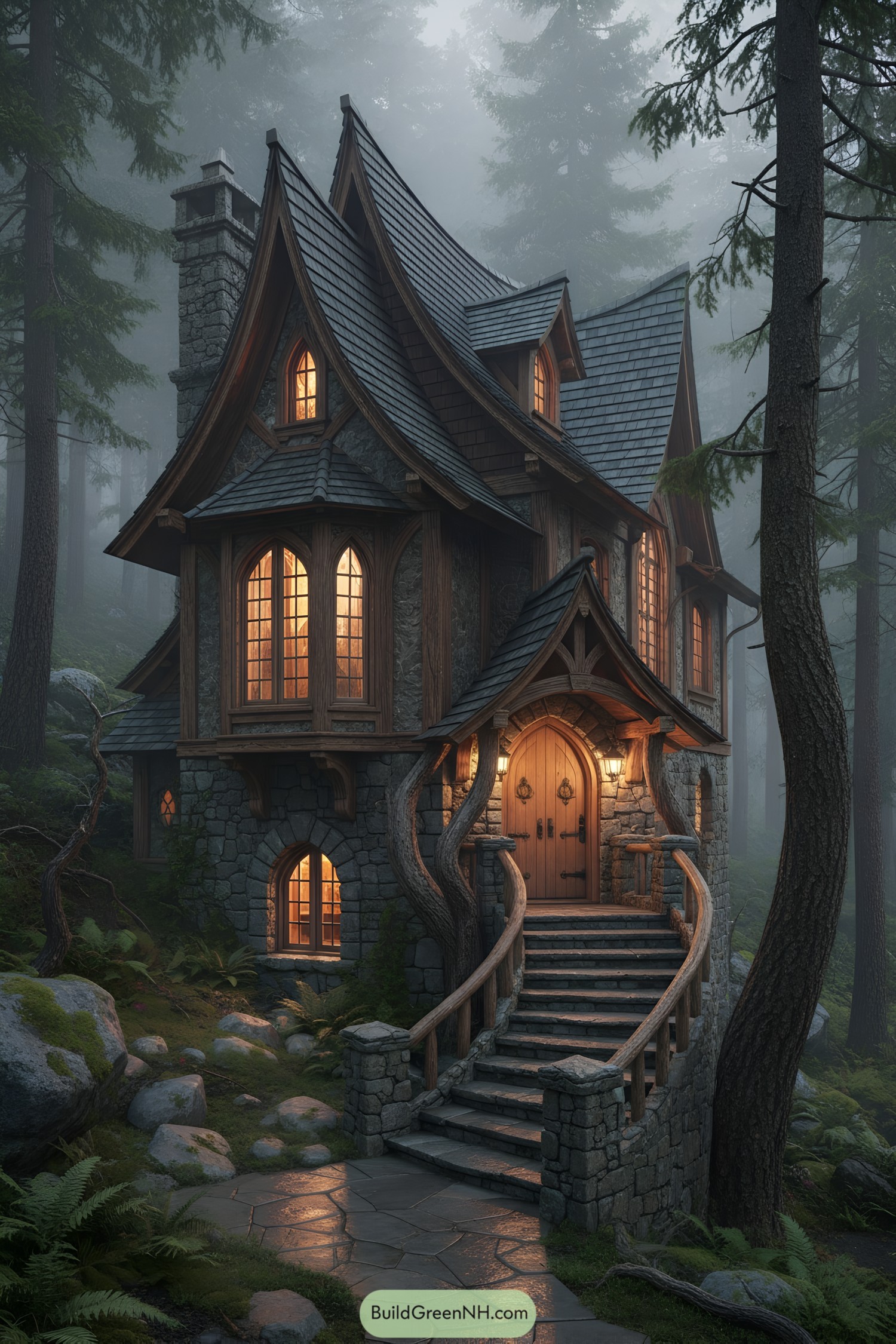
We shaped those sweeping eaves to echo the lift of fir boughs after rain, giving the roof a graceful, storybook silhouette that still sheds snow like a champ. Tall, lancet windows pull in the forest haze by day and glow warmly at dusk, a quiet nod to old alpine chapels.
The entry climbs in a gentle S-curve, with handrails carved to feel like branches you’d naturally grab on a hike—because safety can have charm. Rough-hewn stone anchors the base against the slope, while cedar trim softens every junction, making the whole house feel grown from the hillside rather than set upon it.
Ridgecrest Glow Timber Perch
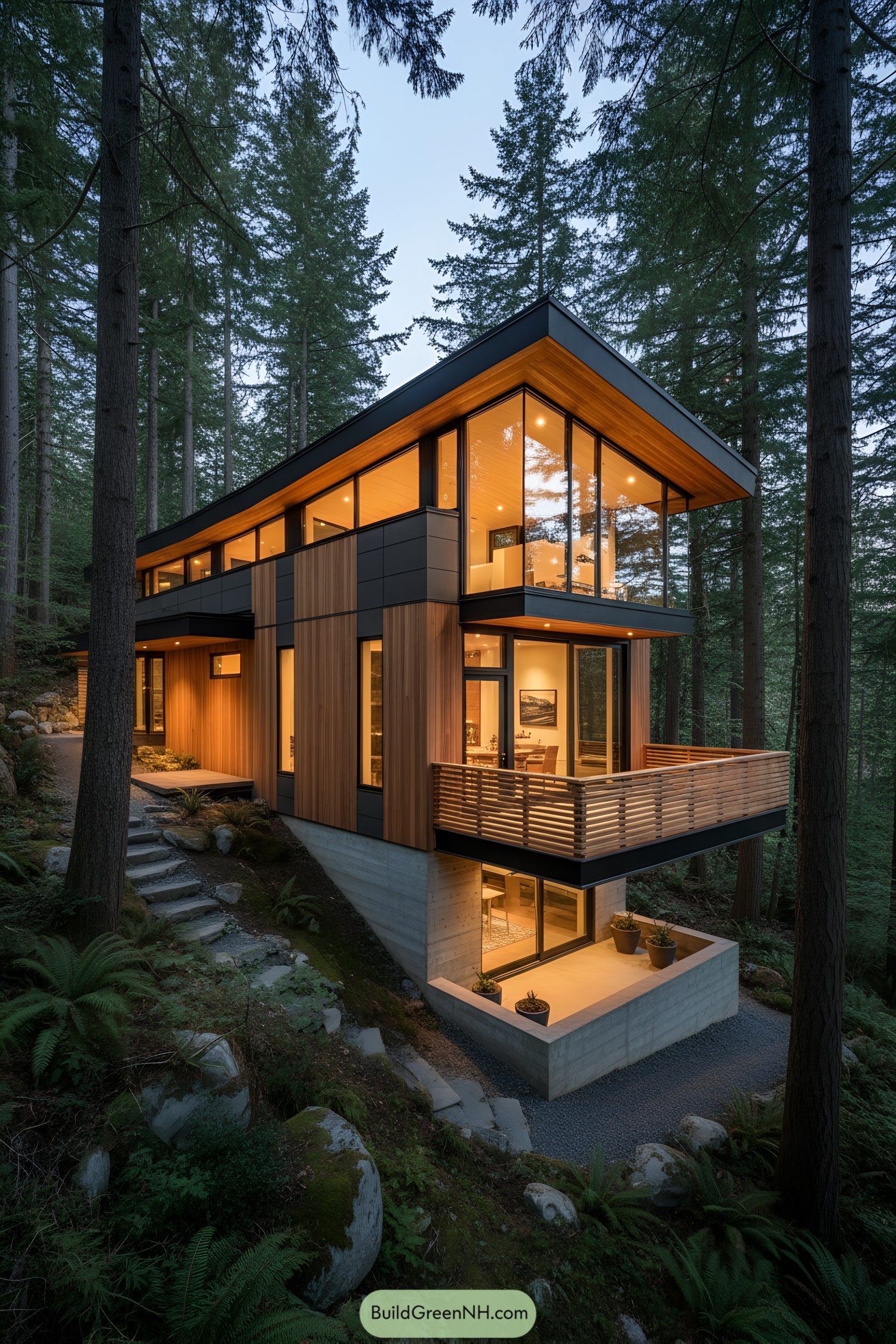
This tall, slender retreat leans into the hillside with a confident concrete base and warm cedar cladding that softens the modern lines. A cantilevered balcony and wraparound glazing bring the tree canopy right into the living spaces, because why should birds have all the good views.
We shaped the sloped roof to sip northern light while shedding mountain weather, keeping the ceilings high and the mood calm. Vertical wood screens and dark metal trims add rhythm, but they also protect privacy and frame those cinematic forest vistas without feeling fussy.
Cliffside Zen Pavilion
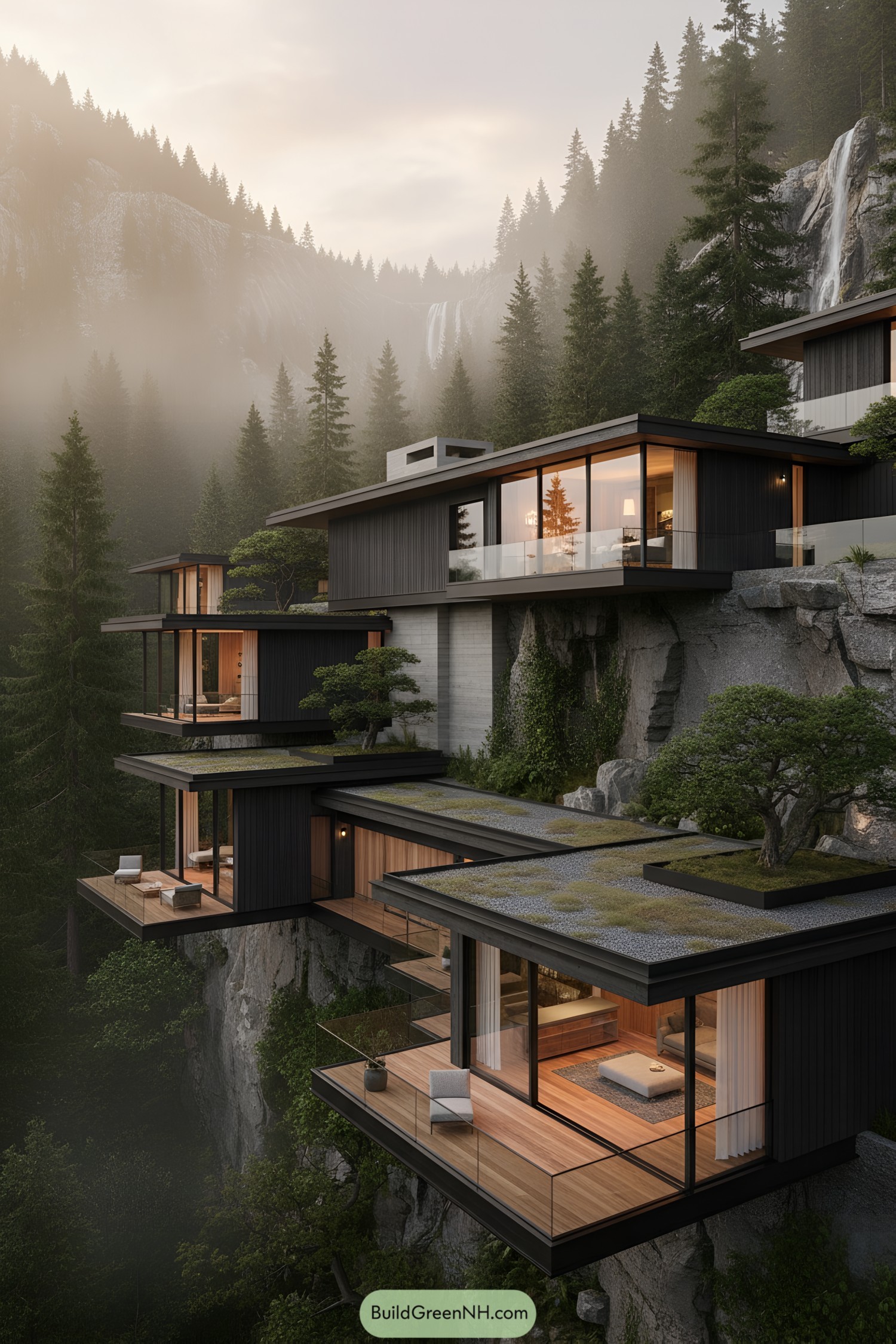
Cantilevered suites step down the rock face, each wrapped in glass and warm timber so the valley feels like a living room guest. Green roofs stitch into the mossy ledge, softening the edges and sipping rain like a well-mannered sponge.
We shaped the lines for quiet drama, letting slender steel and concrete make the heavy lifting feel featherlight. Broad balconies, low profiles, and bonsai pockets borrow from mountain tea houses, keeping views wide and wind calm where it counts.
Cedar Echo Lakeside Nook
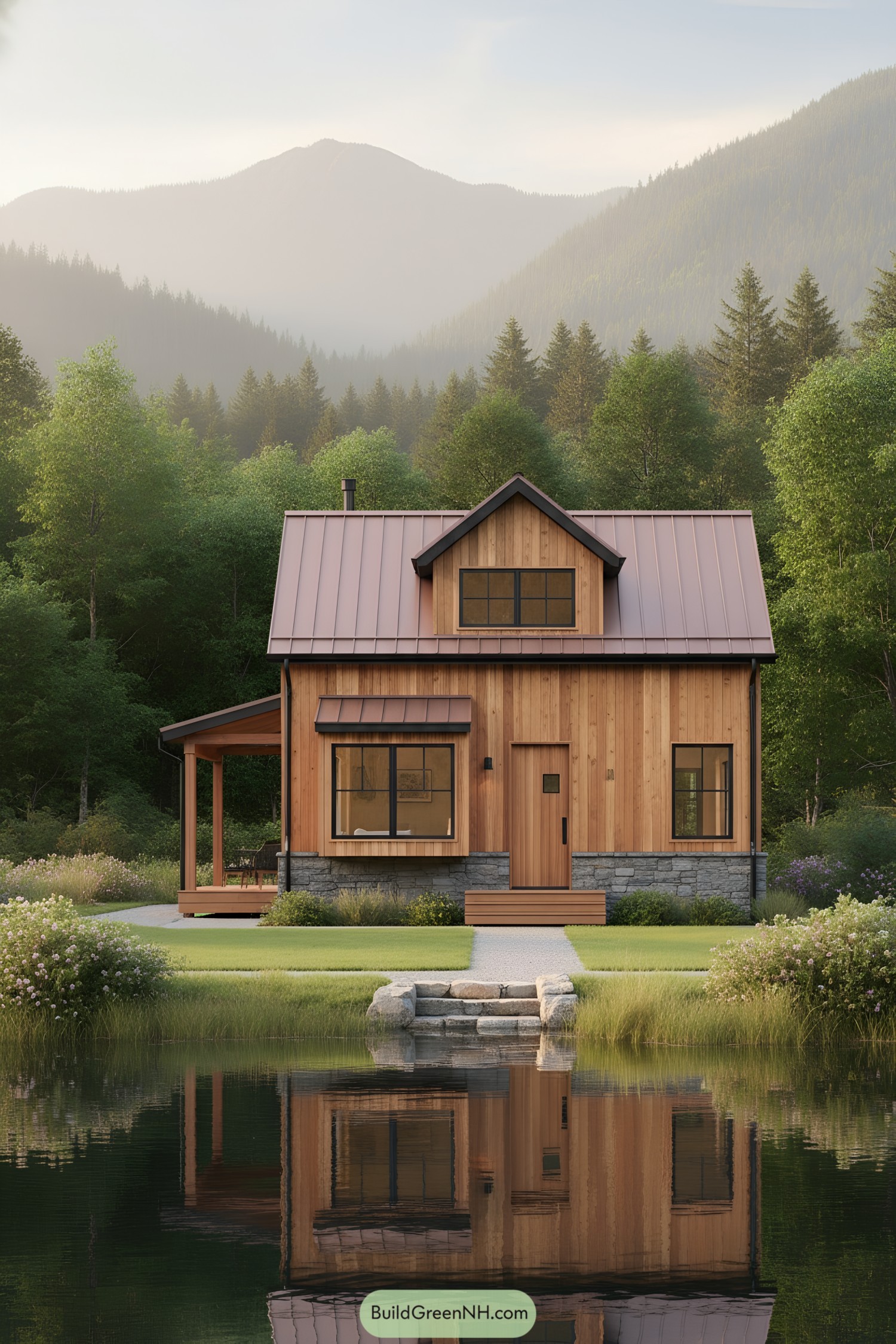
This compact retreat leans into clean lines and honest materials—cedar cladding, charcoal stone base, and a quiet metal roof that catches the morning mist just right. We pulled the massing tight, then popped a dormer forward to frame mountain views and sneak in more headroom without bloating the silhouette.
Large, low-e windows anchor each elevation, set in matte-black frames to sharpen the warm wood and pull in that soft forest light. A side porch tucks under the main roof, making rainy-day lounging a thing, while the shallow entry stoop keeps the approach casual and, frankly, charming.
Hillside Drift Timber Refuge
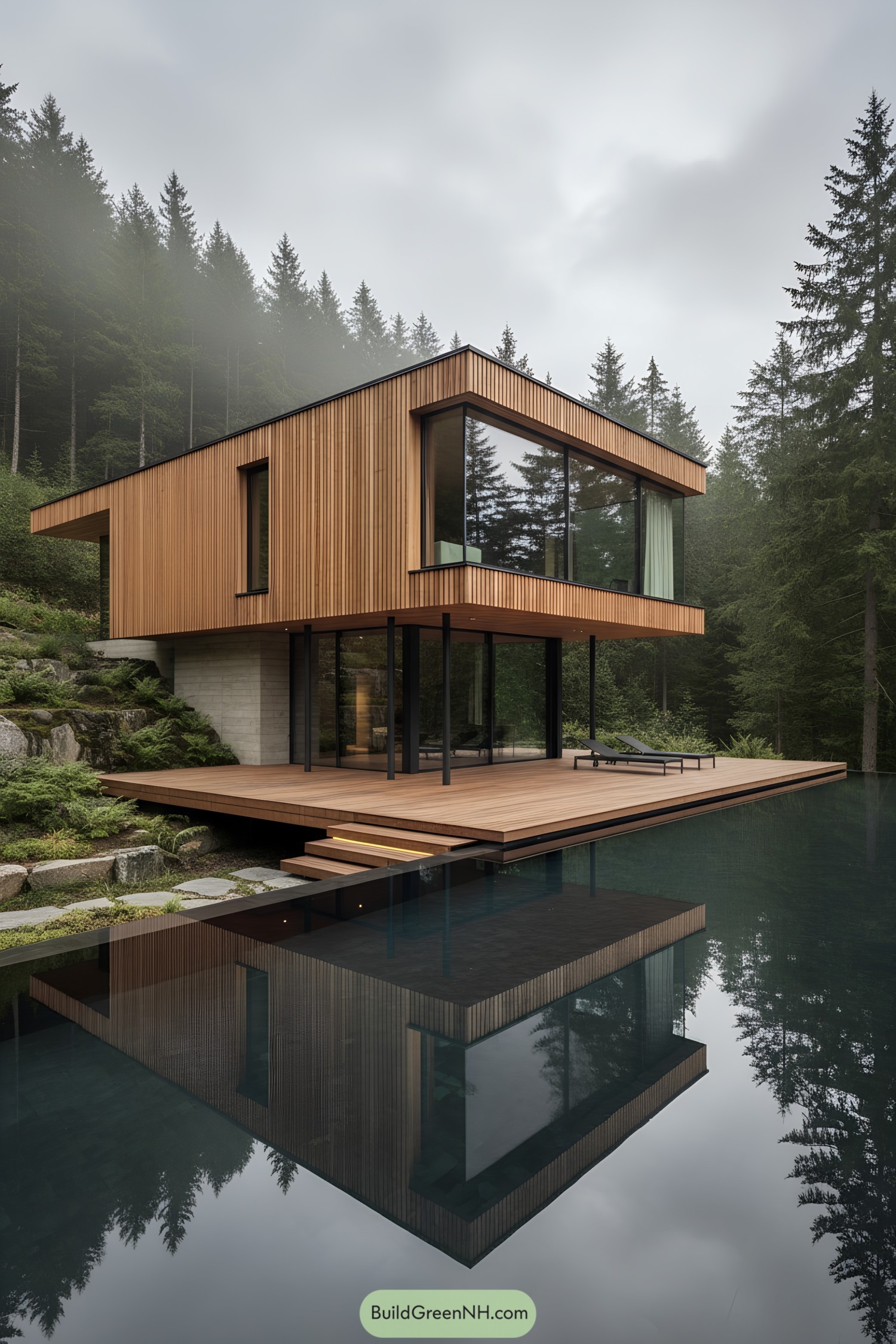
Wrapped in vertical cedar and big panes, the structure hovers lightly above a mirror-still pool, pin-legged and confident. We chased a calm, slow-living vibe—clean lines, deep overhangs, and that floating deck that makes morning coffee feel like a tiny voyage.
The cantilever splits private and social zones while pulling views through those corner windows—no drama, just forest theater. Slatted cladding softens acoustics and ages into a silvery patina; the low platform steps kiss the water, guiding you from forest floor to quiet edge without a fuss.
Canopy Halo Glass Tower
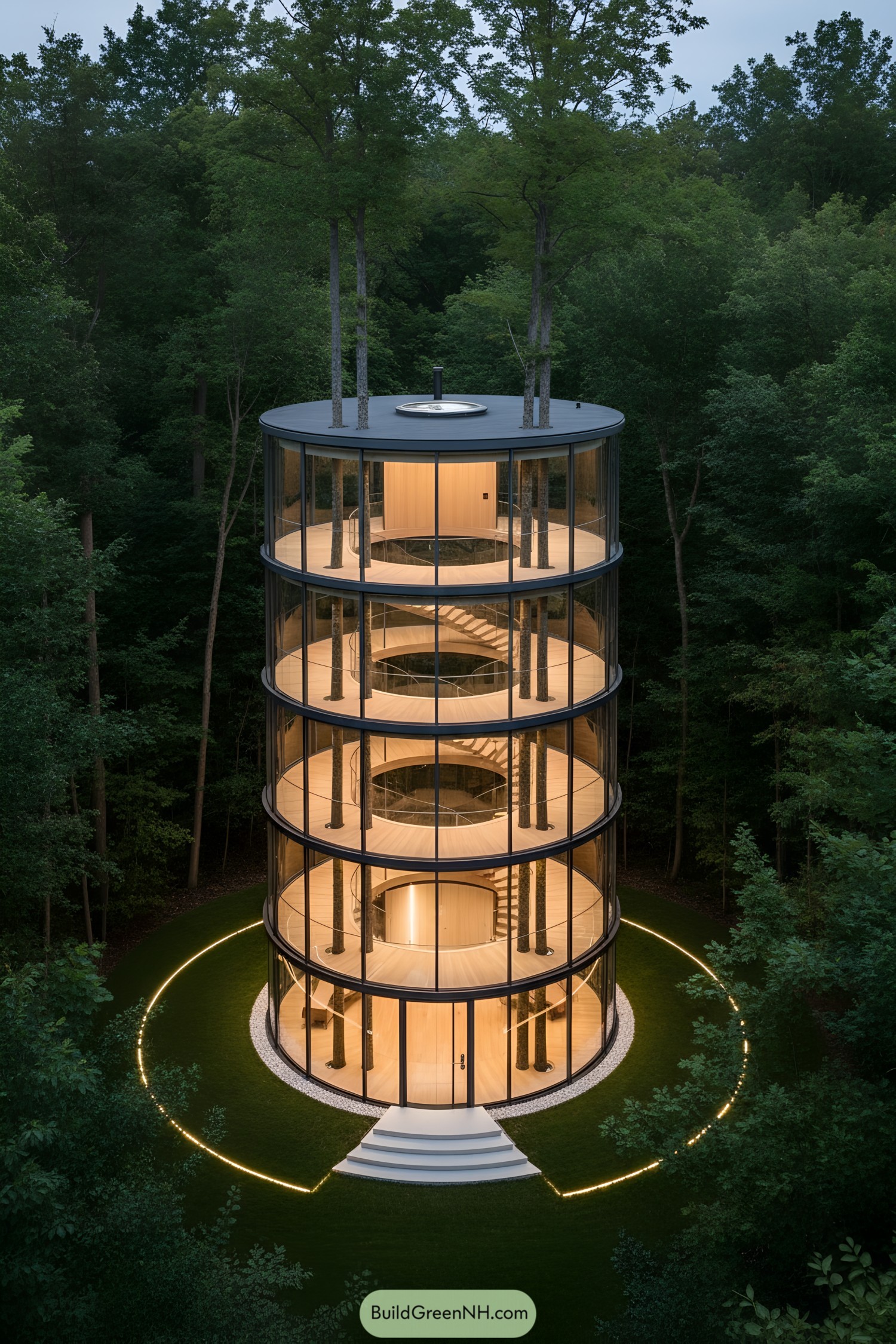
We shaped this vertical retreat around the trees themselves, letting trunks pierce each level like living columns. The circular floor plates and ribbon stair coil upward, inviting a slow ascent with views that never repeat, a little like a lazy nature elevator that skipped leg day.
Full-height glazing wraps each story to dissolve boundaries with the woodland, while deep eaves and high-performance glass keep heat tame and glare soft. Minimal steel frames and pale timber floors keep the palette calm, so the forest does the talking—quietly, but with that wow whisper we love.
Timber Crest Reflections Villa
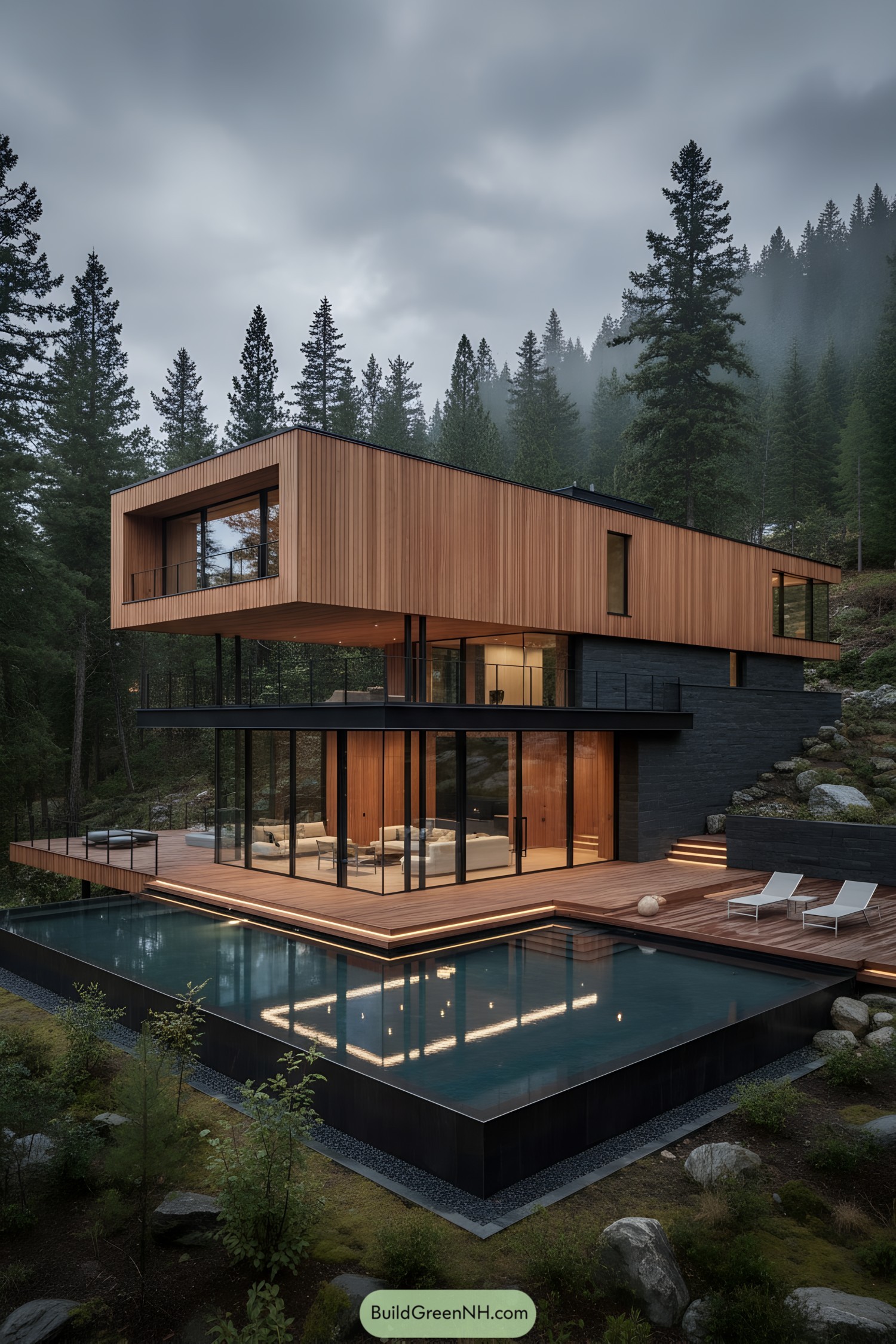
Clad in vertical cedar and anchored by dark stone, the villa stacks clean volumes that hover over a mirror-still pool. Broad glass corners erase boundaries so the living spaces borrow the forest like an extra room, which feels a bit like cheating (the good kind).
We shaped the cantilever to frame treetops and carve covered outdoor lounges, turning rainy days into cozy invitations. Warm wood soffits, discreet step lighting, and slim black steel lines keep the form calm and crisp while guiding movement along the deck without shouting about it.
Forest Pagoda Serenity House
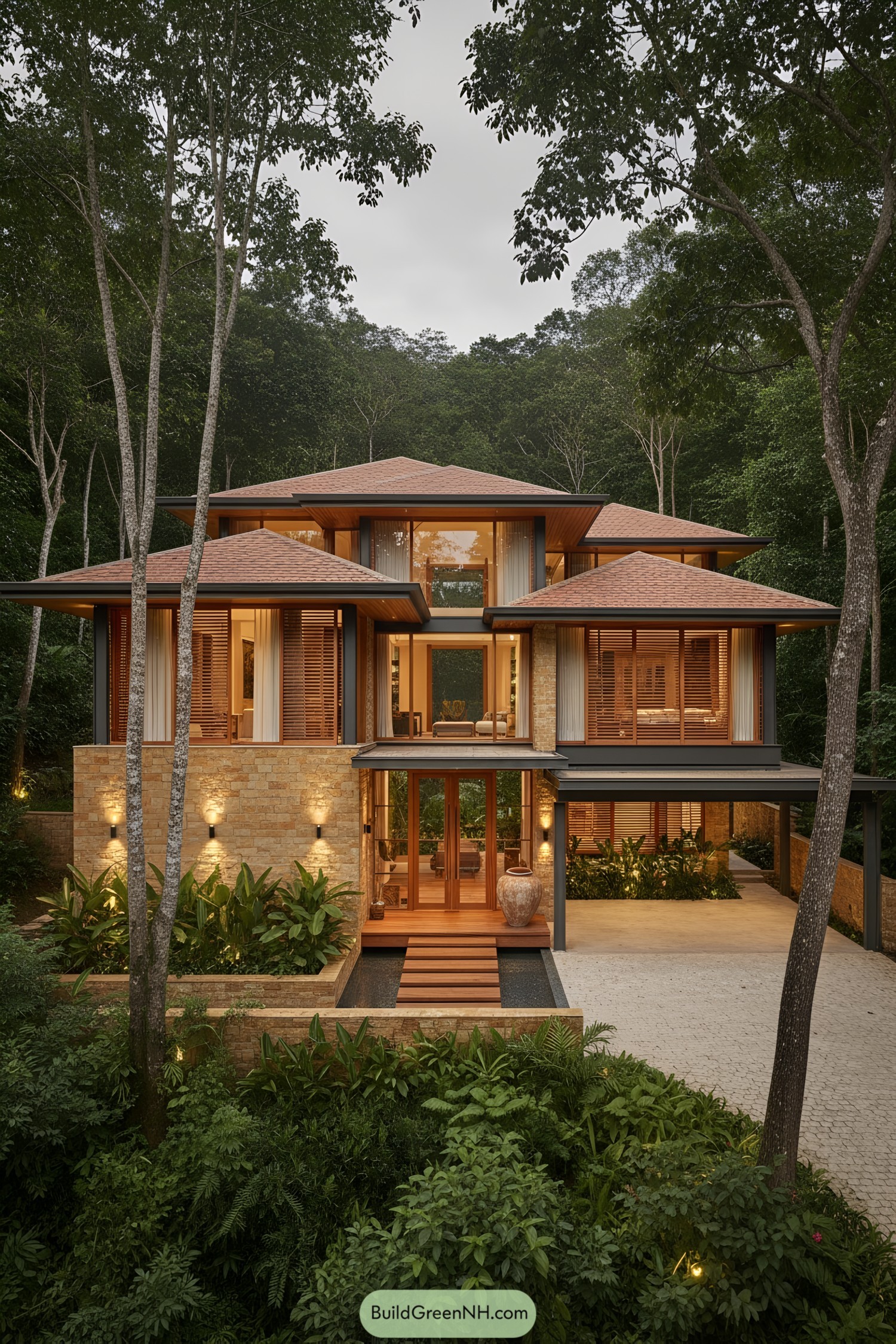
We shaped the tiered roofs like a quiet pagoda, letting the canopies step out to shade glass walls while keeping rain off the terraces. Slatted timber screens slide and pivot for privacy and breeze, so the place feels open yet cocooned, which is kind of the whole dream.
Grounded stone plinths tuck the living spaces into the slope, with water rills and generous planters softening the entry like a small forest clearing. Inside-out thresholds blur with deep eaves and framed views, because the best room here is always the edge between shelter and trees.
Woodland Lumen Timber House
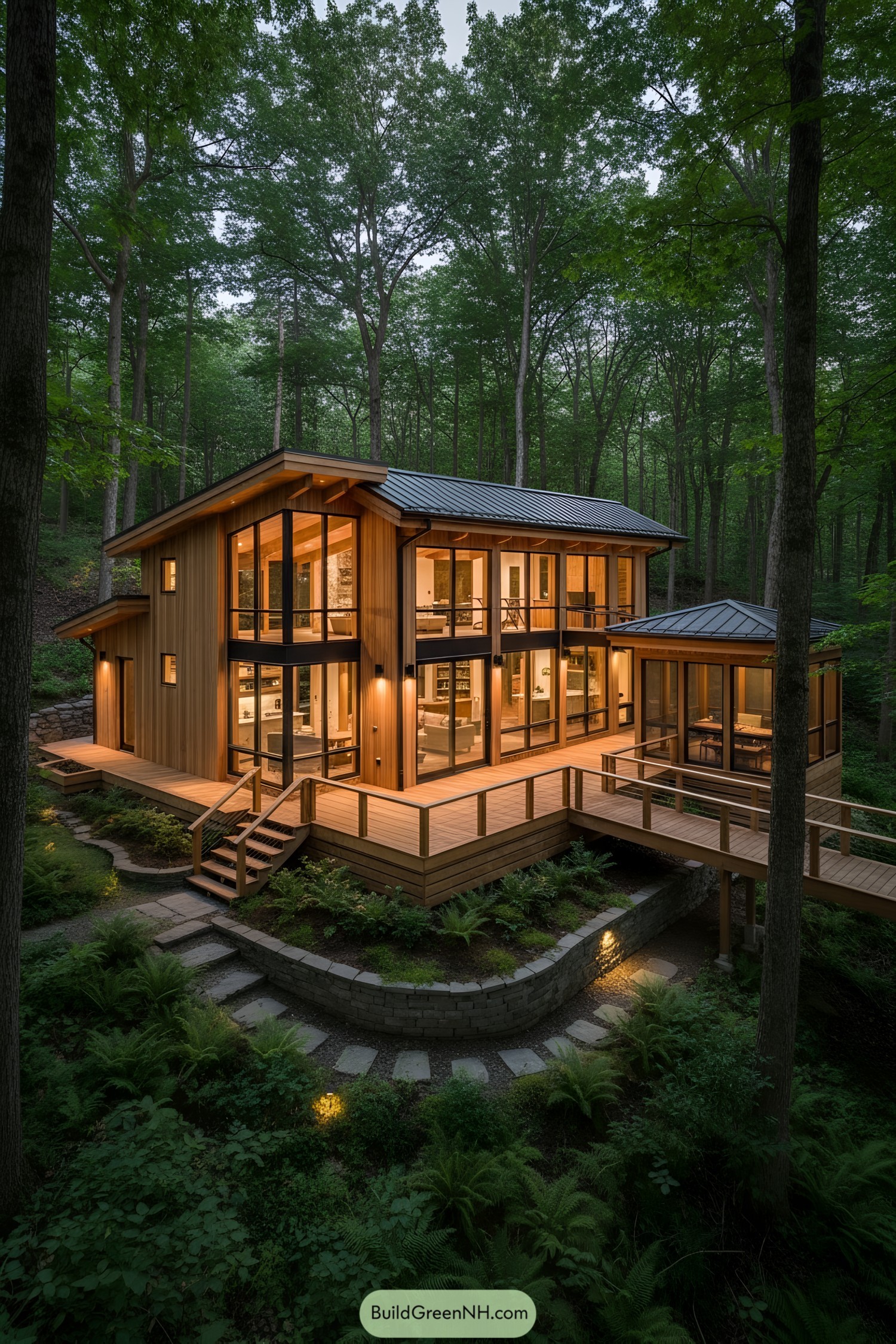
This two-level retreat leans into slender black-framed glass, cedar cladding, and a low metal roof that quietly tucks into the trees. We carved broad decks and a slim bridge so you float above ferns, because sometimes the best landscaping is just not stepping on it.
Inside, floor-to-ceiling glazing pulls forest light deep into calm, open rooms, making evenings feel like golden hour on repeat. Exposed beams, sheltered overhangs, and soft downlighting keep the silhouette warm and welcoming—honestly, it’s like a campfire learned architecture.
Redwood Hearth Terrace Lodge
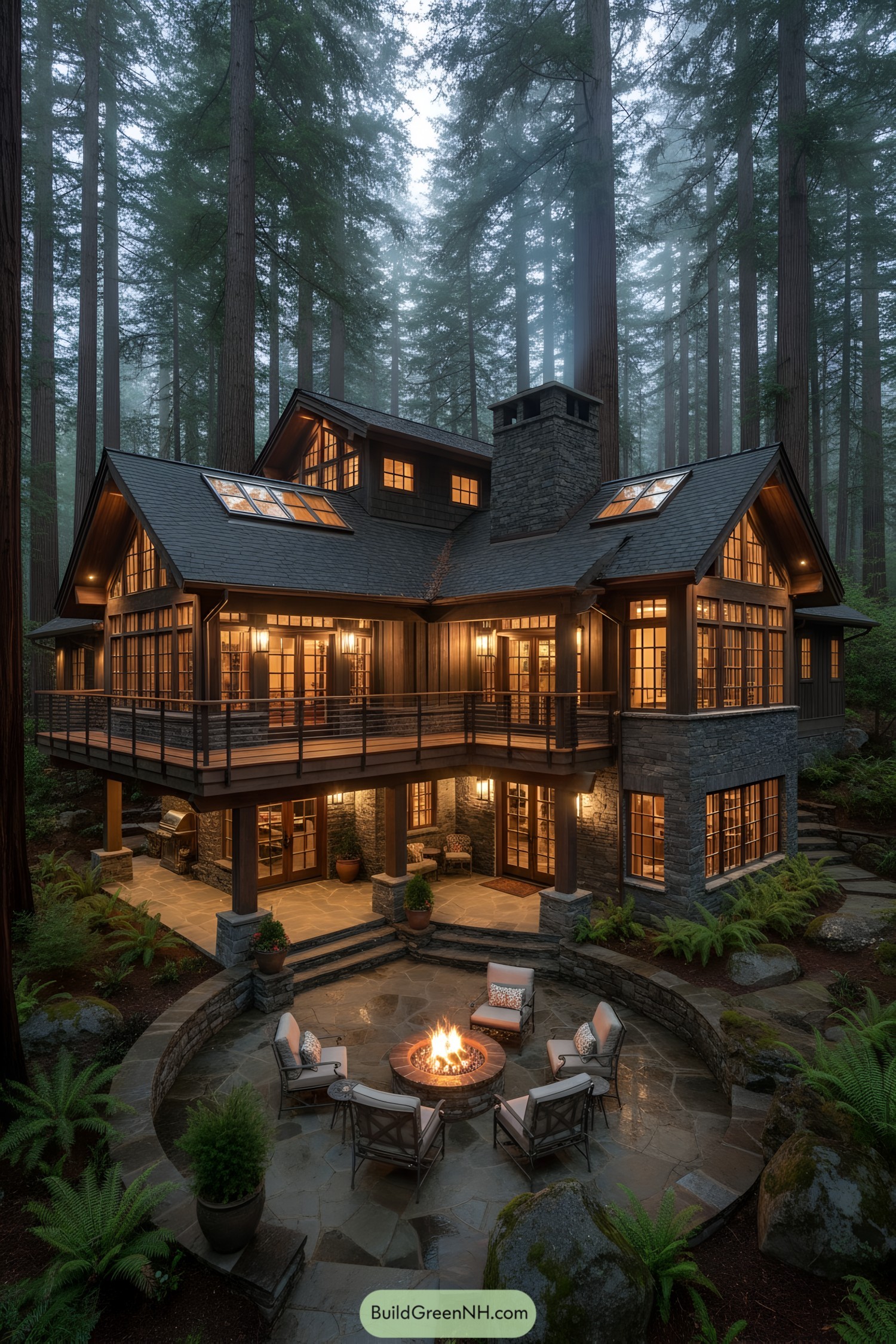
Tucked among towering redwoods, the lodge layers shingle roofs, stacked-stone chimneys, and gridded windows that glow like lanterns at dusk. A wraparound deck and steel railings hover above a terraced patio, keeping you in the trees without pretending you’re a squirrel.
We carved the circular fire pit court into the slope with low stone walls, so conversation and heat are cradled, not lost to the forest hush. Skylights and clerestories pull in the misty canopy light, while durable cedar and local stone shrug off weather and just get handsomer with time.
Firlight A-Frame Stilt Cabin
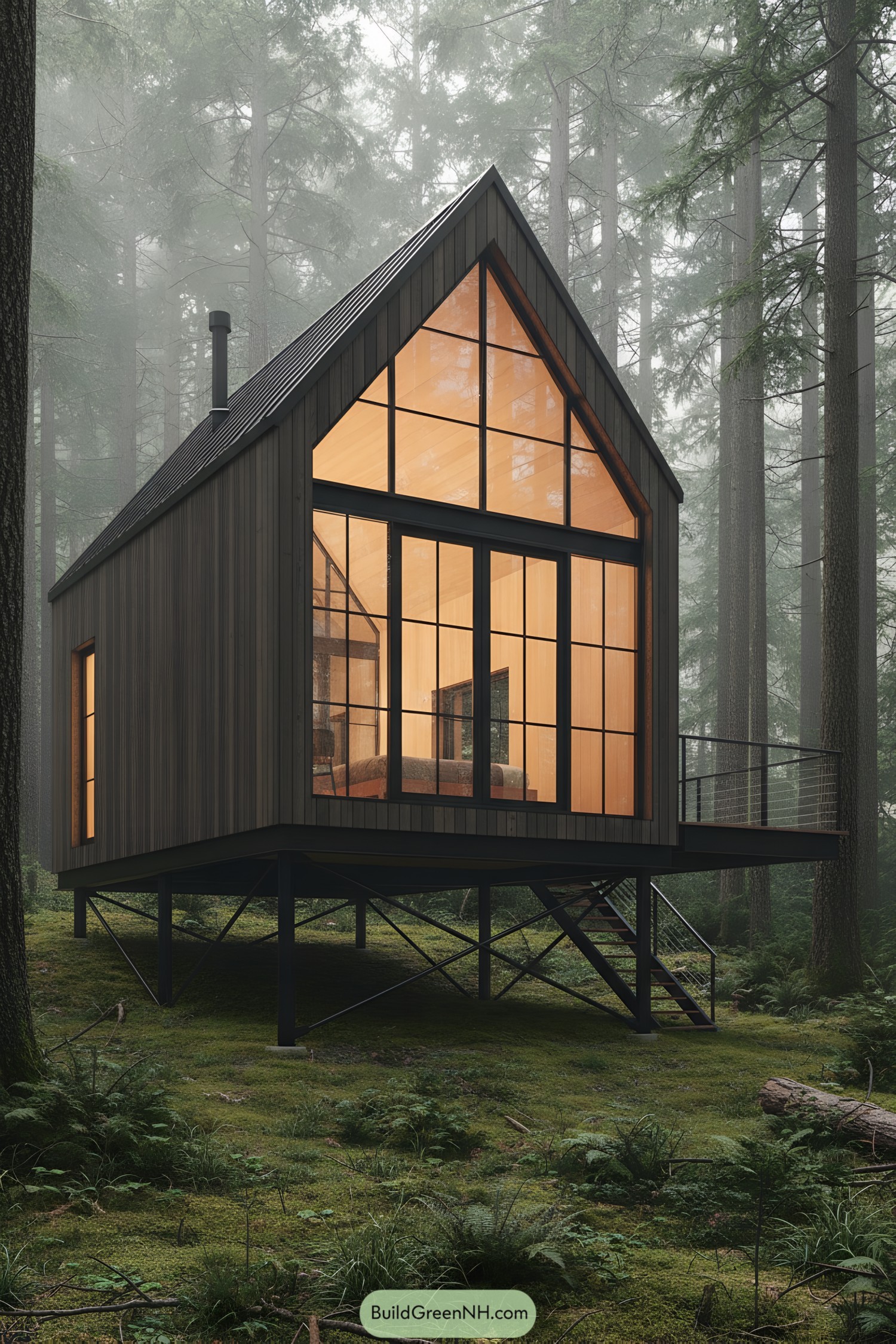
Perched on slender steel stilts, this A‑frame keeps a light touch on the forest floor while pulling in tree-filtered light through a full-height glazed facade. The charcoal siding and fine muntins frame a warm interior glow, like a lantern that decided to major in geometry.
We shaped the steep roof and tall gable to shed needles and snow, then tucked a compact deck off the side for coffee-with-fog moments. Cross-braced supports lift the structure above roots and runoff, protecting the site and giving the cabin that quiet, effortless poise—like it floated up here and just stayed.
Clifftop Ember Storybook Manor
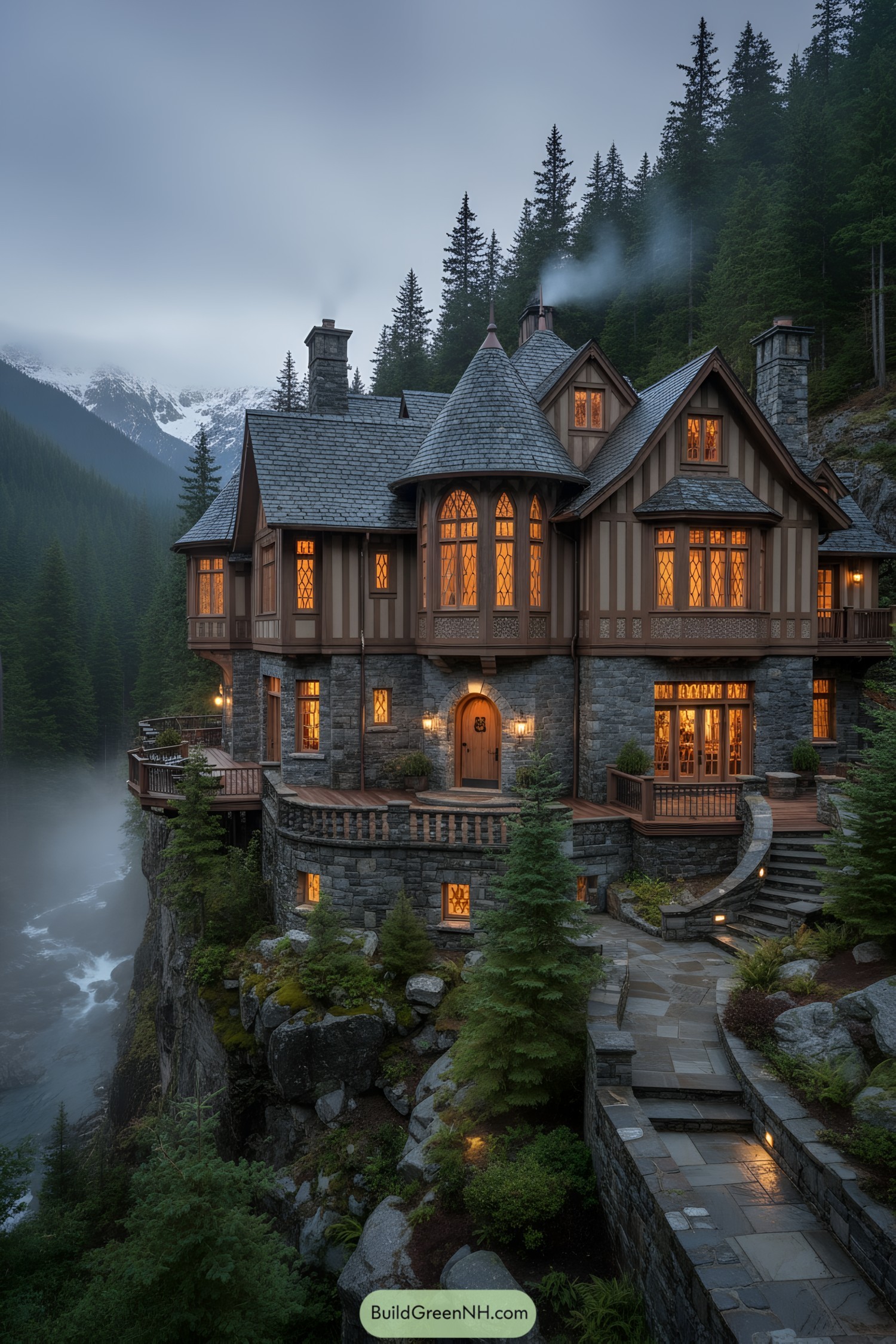
Our team shaped this turreted retreat to feel like a fairytale that grew out of the cliff itself. Locally quarried stone grounds the base while steep slate roofs and leaded glass windows soften the massing and cast that warm lantern glow at dusk.
Curved stairways and layered terraces trace the rock face, guiding you from forest path to riverside overlook without a single awkward step. Gothic-inspired window bays pull in mountain light, and deep eaves with copper gutters quietly armor the house against alpine storms—practical magic, if you will.
Fairytale Eaves Lakeside Chalet
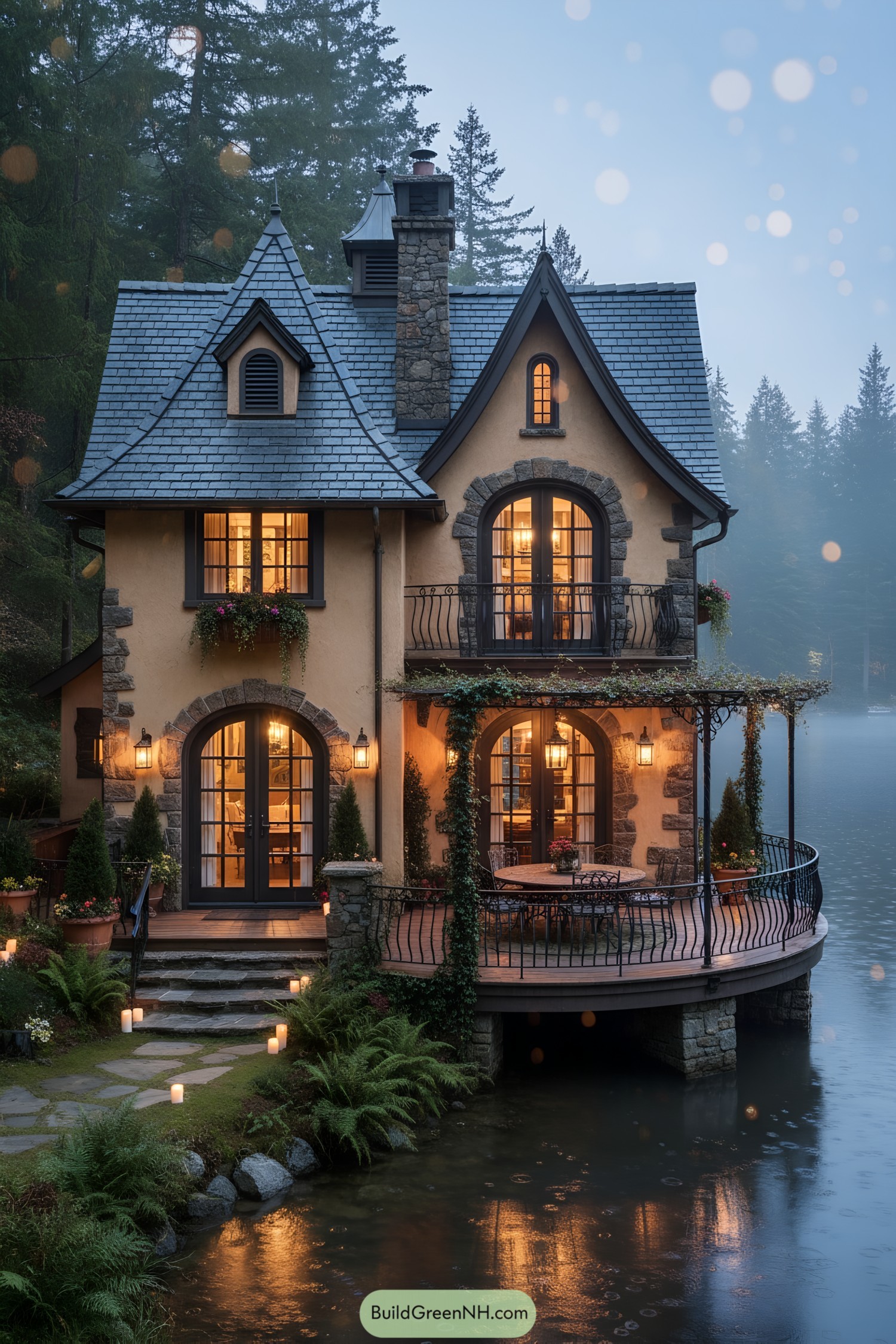
We shaped this charmer around curved lines and warm glow, because sometimes a house should feel like a hug. Arched French doors, wrought-iron balconies, and a turreted roofline flirt with old-world storybook vibes without feeling fussy.
Hand-cut stone surrounds ground the stucco walls, while the half-round deck floats over the water to pull the living room right to the shoreline. Lantern sconces, vine-wrapped posts, and slate shingles do the quiet work of durability, so the romance lasts longer than the honeymoon phase.
Harbor Pines Log Slide Lodge
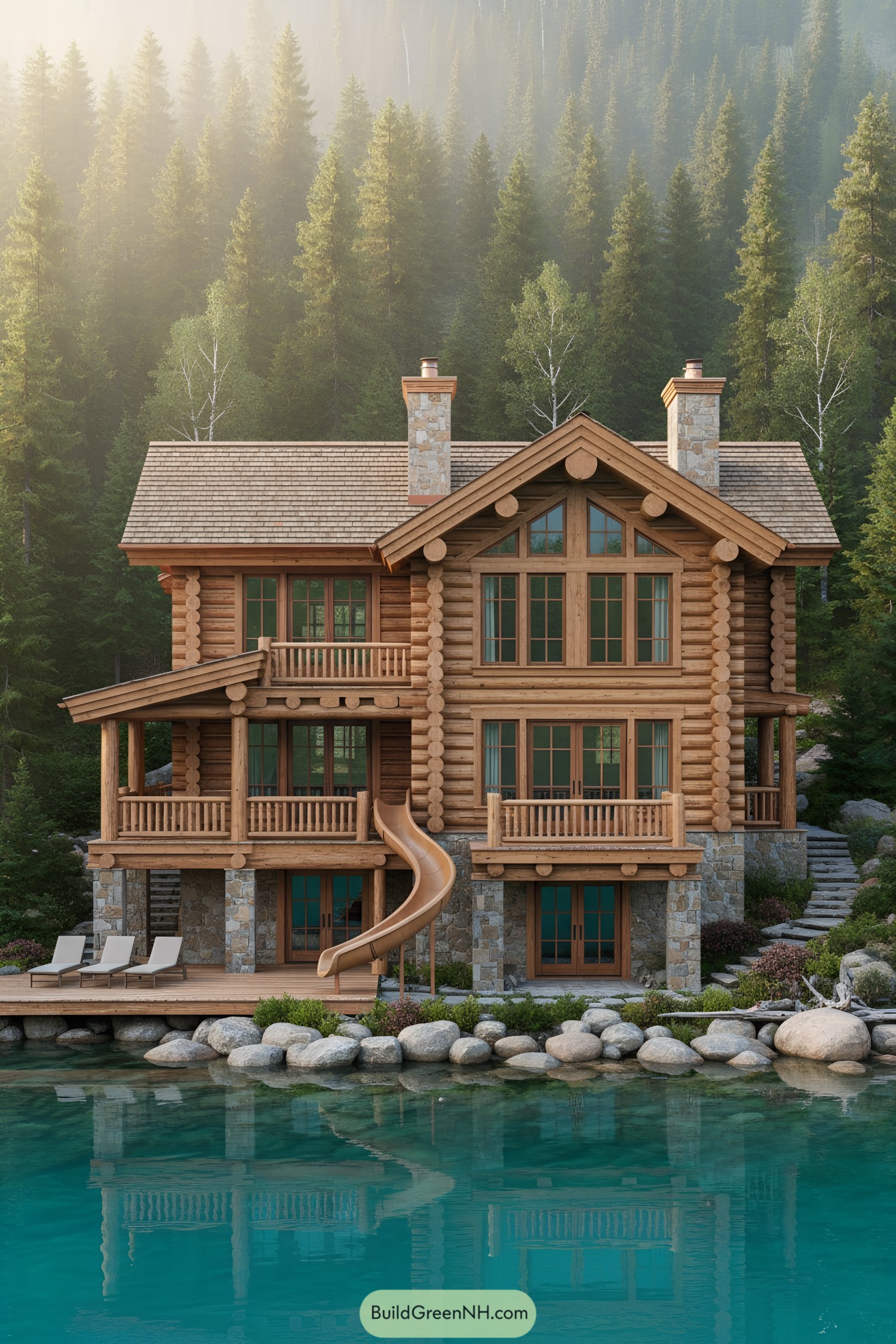
Stacked log walls and chunky gables cozy up to stone piers, giving the cabin a grounded, almost storybook stance by the teal water. We tucked in generous window grids and slim mullions to drink in the forest light, because mornings here shouldn’t need a switch.
Multiple porches tier down to a dock, while a playful curved slide drops straight to the lake—because joy is also a design feature. The palette leans warm and honest: cedar shakes, river-rock bases, and natural timber joinery that ages gracefully and shrugs off mountain weather.
Rivulet Verge Glass Cabin
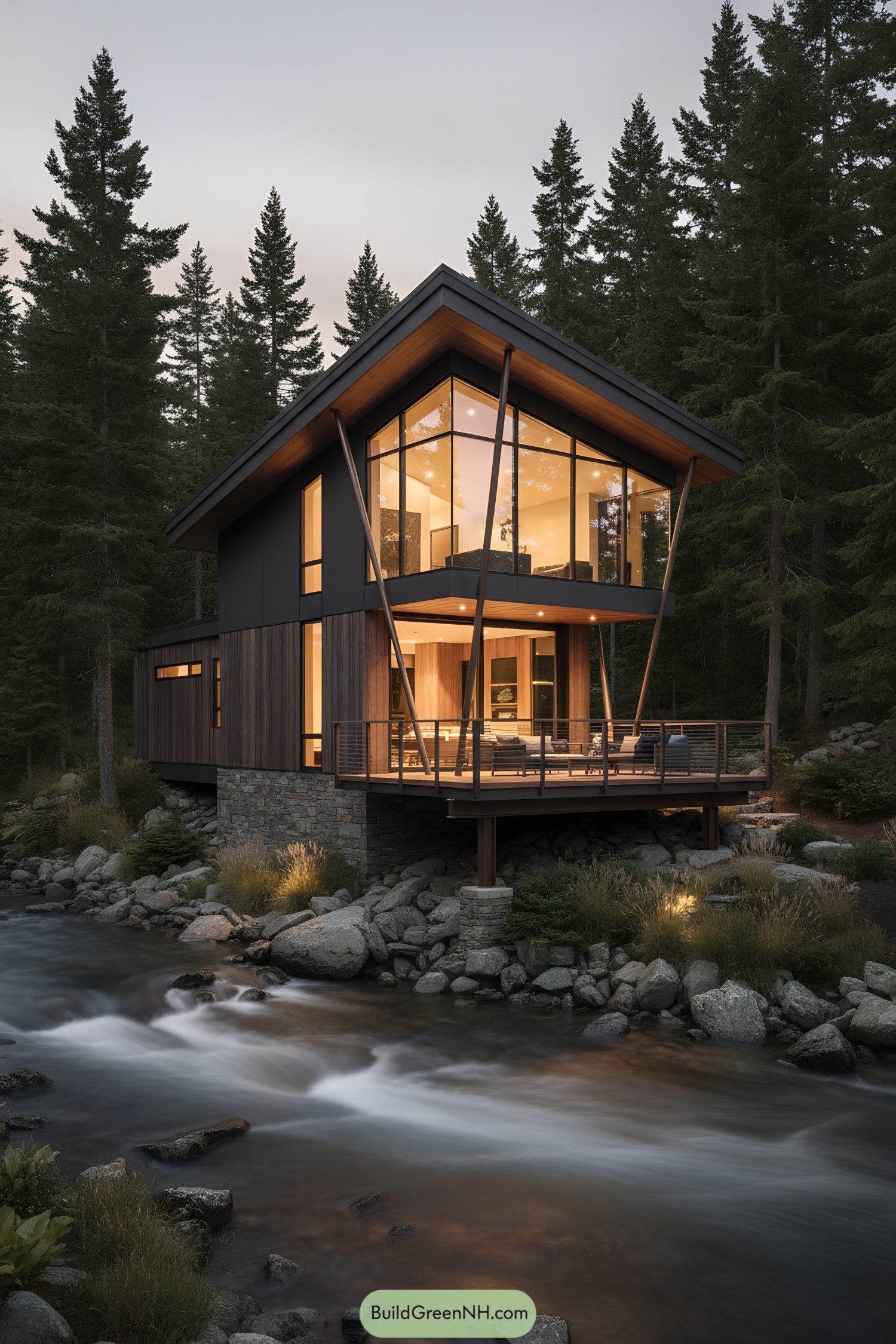
Perched lightly above the rushing water, the cabin frames forest views with tall panes and a sharp, sheltering roofline. We leaned into slender steel braces and a lifted deck, so it feels adventurous yet calm—like a treehouse that grew up.
Clad in charred wood, patinated metal, and river-stone basework, the palette borrows straight from the site, so nothing shouts, it just belongs. Broad glazing pulls in northern light, while deep overhangs and tight envelopes keep summers cool and winters cozy, which your tea will absolutely appreciate.
Verdant Ledge Modern Sanctuary
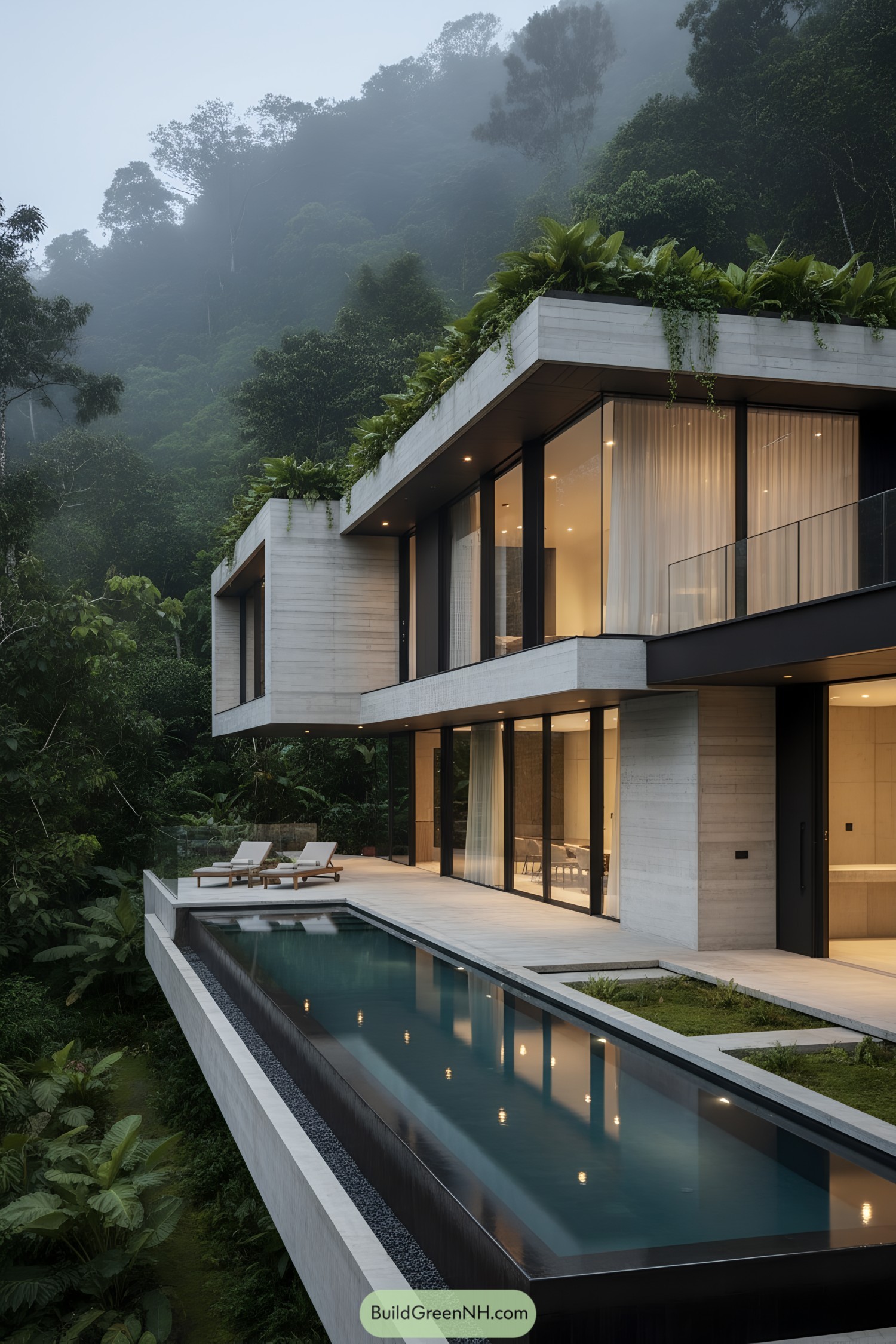
Stacked volumes float over the slope, with deep eaves and ribbon windows drawing the jungle right into the living spaces. We chased a calm, monastic vibe—raw concrete, black steel, and soft drapery—so the greenery does the talking, while the architecture whispers back.
The long cantilevered pool acts like a quiet mirror, extending the axis of the house and cooling the terrace microclimate (fancy words for “it feels nicer out there”). Roof gardens and planter-lined edges stitch the structure to the hillside, managing rainwater, boosting insulation, and giving the birds a front-row seat to your morning coffee.
Ravine Peak A-Frame Hideaway
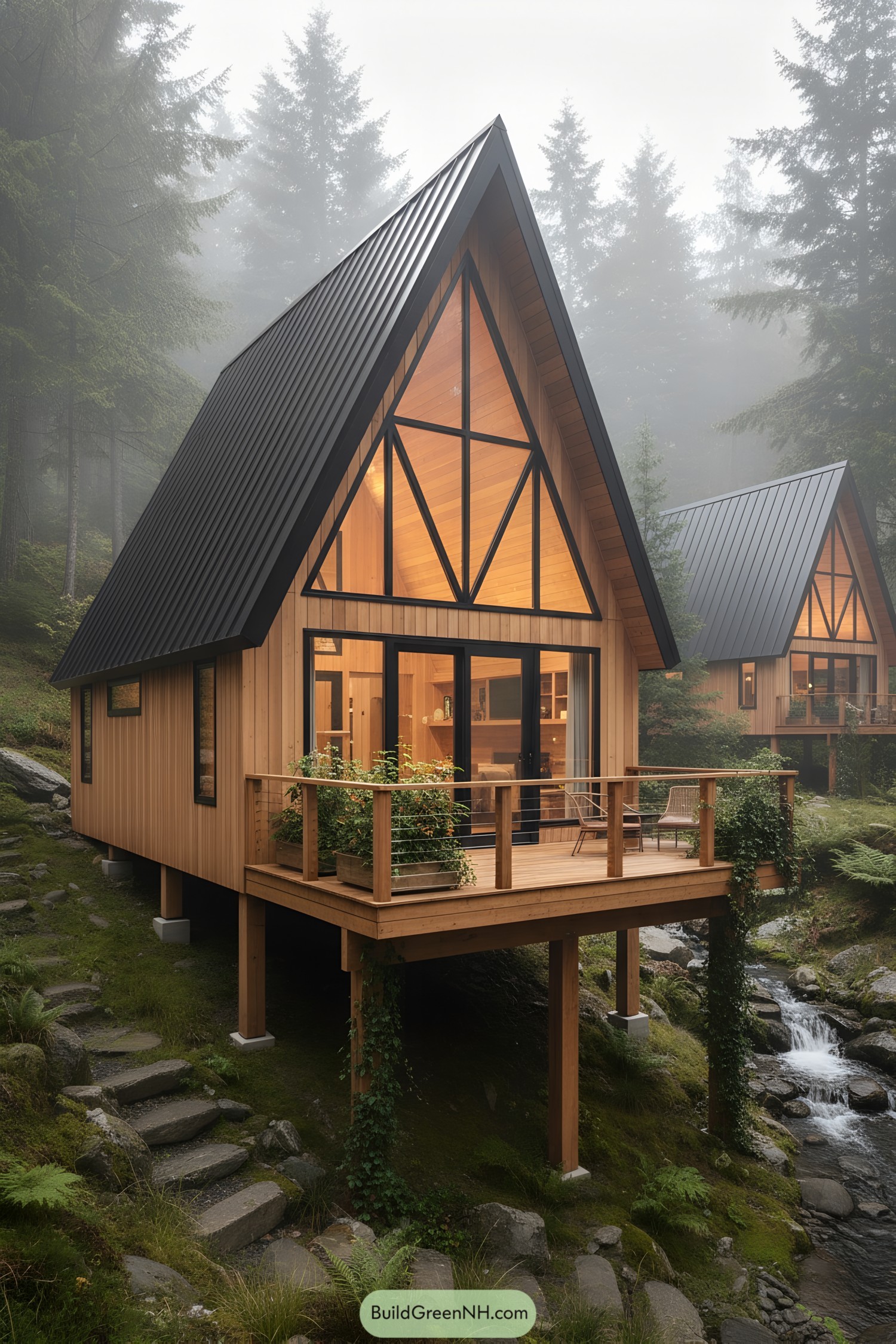
This steep-gabled A-frame leans into the valley like it’s listening to the water below, all warm cedar and crisp black steel. Big panes frame the forest, letting morning fog stroll right into the living room (well, visually, we promise it’s still dry).
We lifted the deck on slim piers to kiss the ravine’s edge, so you hover over the creek without touching the roots. Exposed truss patterns celebrate simple geometry, while the metal roof shrugs off weather and quietly reflects the trees, because drama’s better inside with tea.
Brook Arch Enchanted Stone Lodge
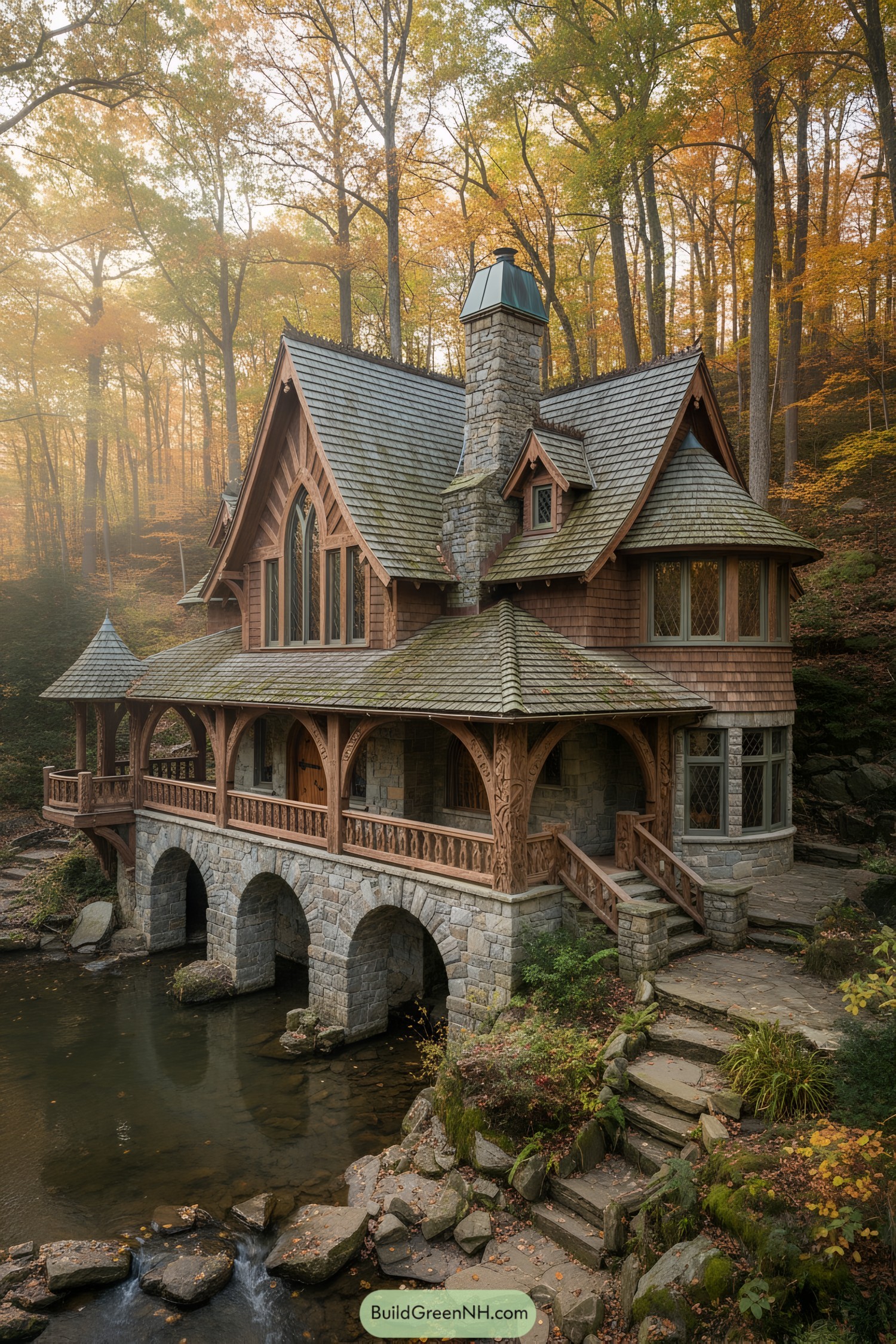
Carved timber brackets trace the wraparound porch, giving the whole place a little wink of fantasy while the steep gables pull your eye up through the trees. We paired hand-split cedar shakes with river-stone masonry to ground it to the creek, because gravity and fairy tales both love stone.
Leadlight windows wash the interior with dappled forest light, and those curves on the turret soften the silhouette so it feels inviting, not stern. The triple arches lift the house above seasonal flow, adding resilience and, frankly, a dramatic entrance you don’t have to whisper about.
Earthen Arch Pondside Villa
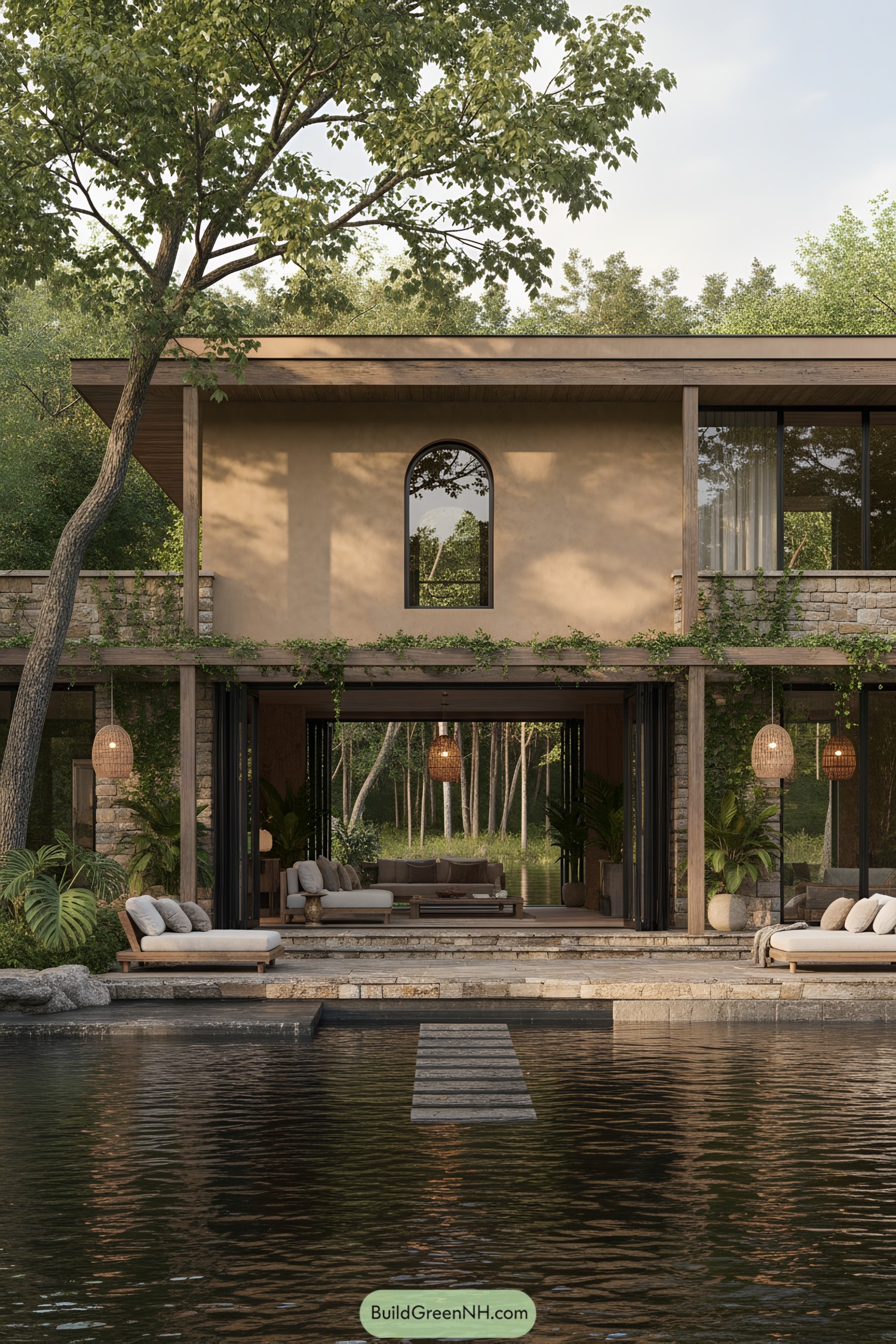
We shaped this retreat around soft stucco walls, stacked stone, and wide timber overhangs that mellow into the trees. The arched window adds a quiet, almost chapel-like note, while the folding glass walls keep the living zone breathing with the pond breeze.
Inside flows straight to the water across stepped terraces and a floating paver path, so your coffee can commute to the shore in seconds. Woven pendants, climbing vines, and deep daybeds were chosen to warm the minimalist lines and make slow afternoons feel like a design feature, not an accident.
Stone Hearth Porchside Cabin
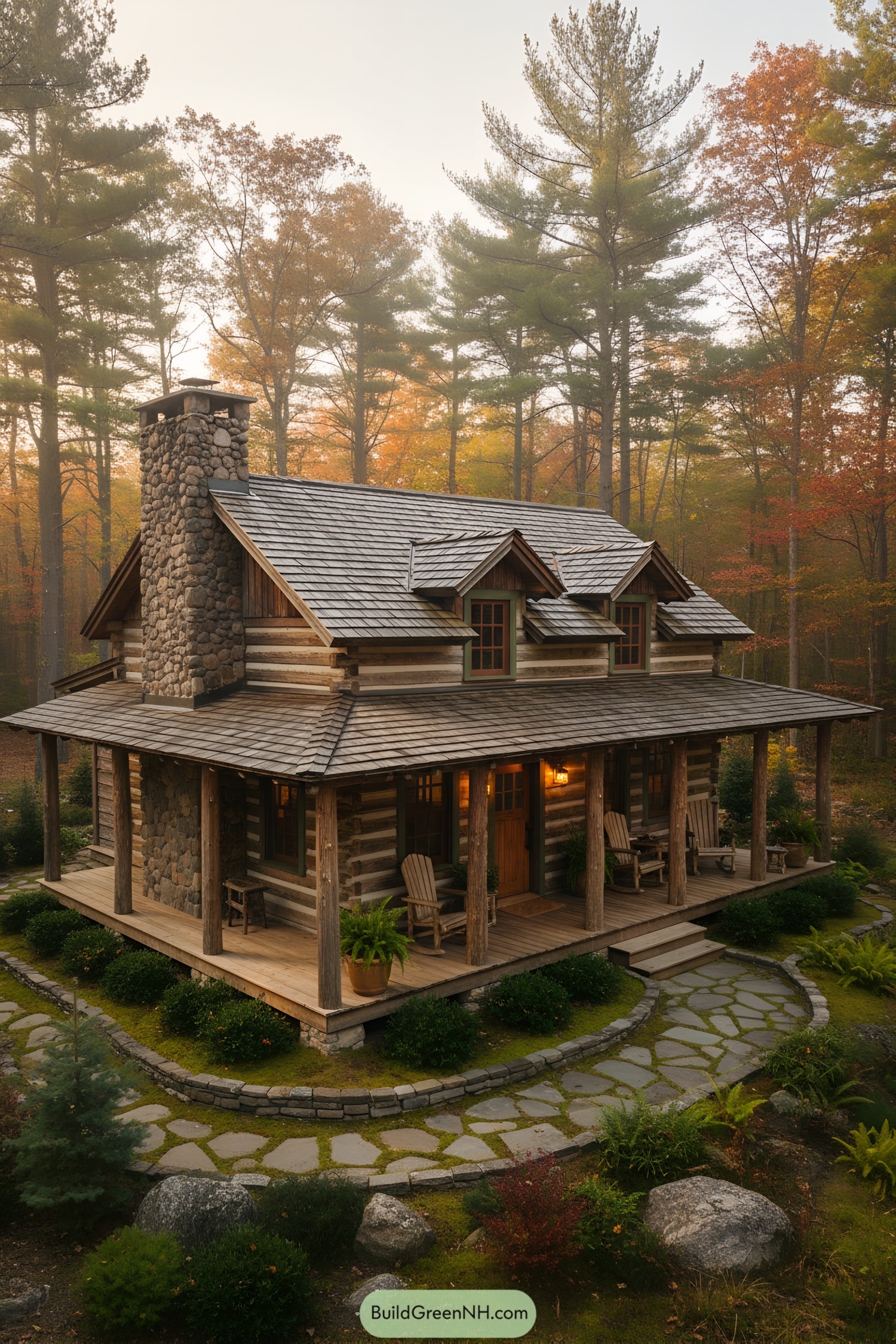
We shaped this cozy refuge around a wraparound porch that invites slow mornings and shoes-off evenings, because porches do half the hosting for you. The stacked fieldstone chimney anchors the silhouette, giving the whole cabin a grounded, fireside heart even before you strike a match.
Hand-hewn logs keep the façade honest, while twin dormers pull light into the snug loft and soften the roofline like friendly eyebrows. Wide eaves and cedar shingles manage rain and snow with quiet confidence, and the flagstone path stitches the house into the mossy garden so it feels grown, not placed.
Pin this for later:
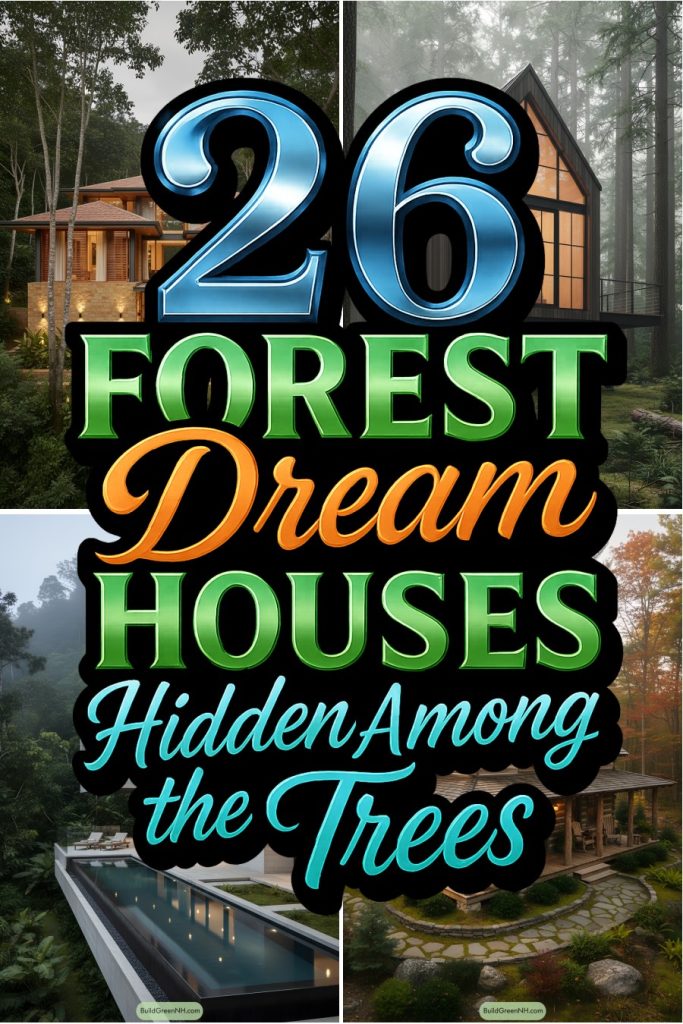
Table of Contents


