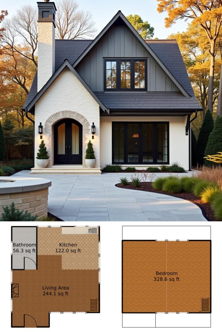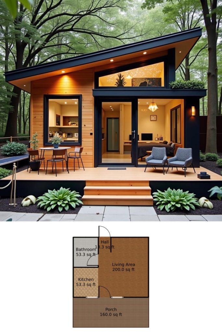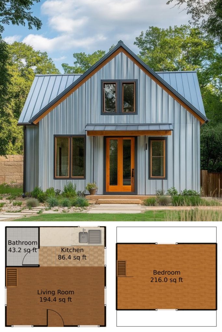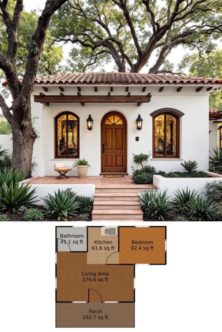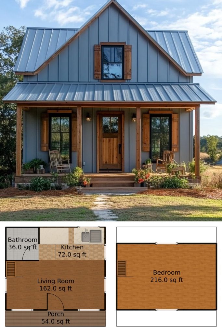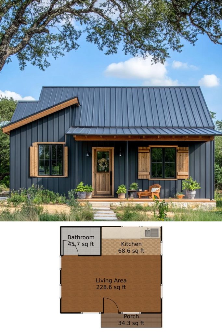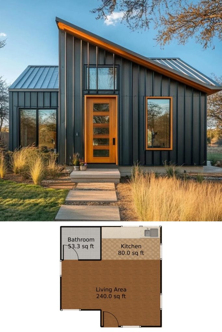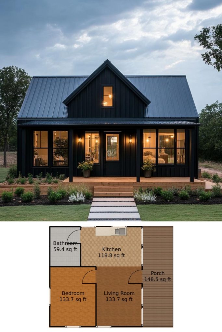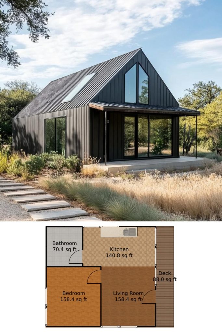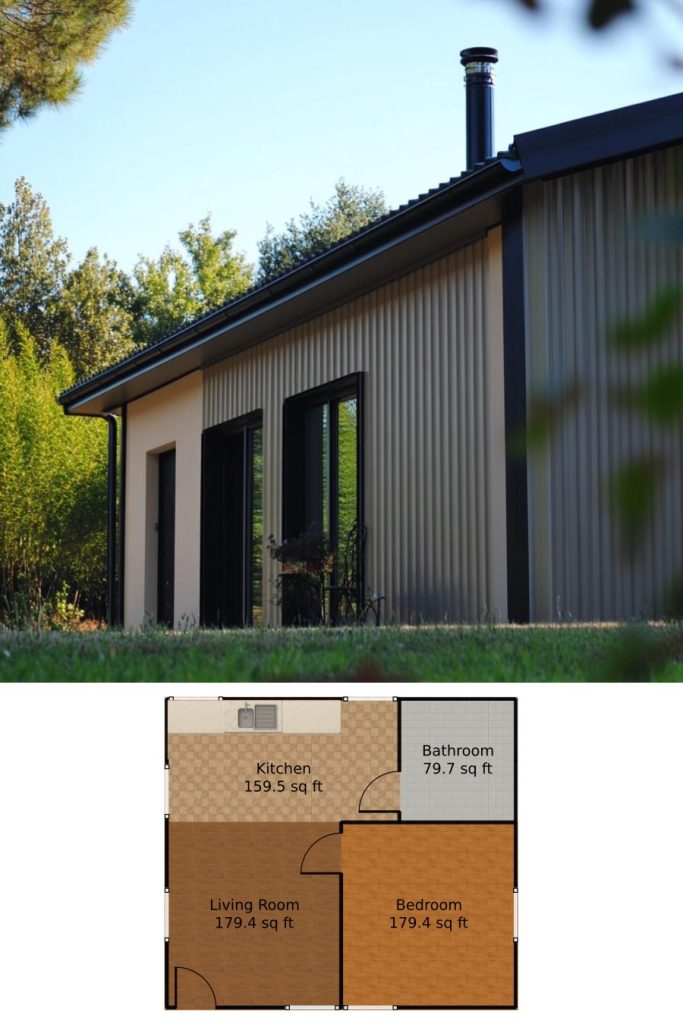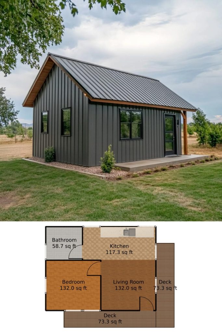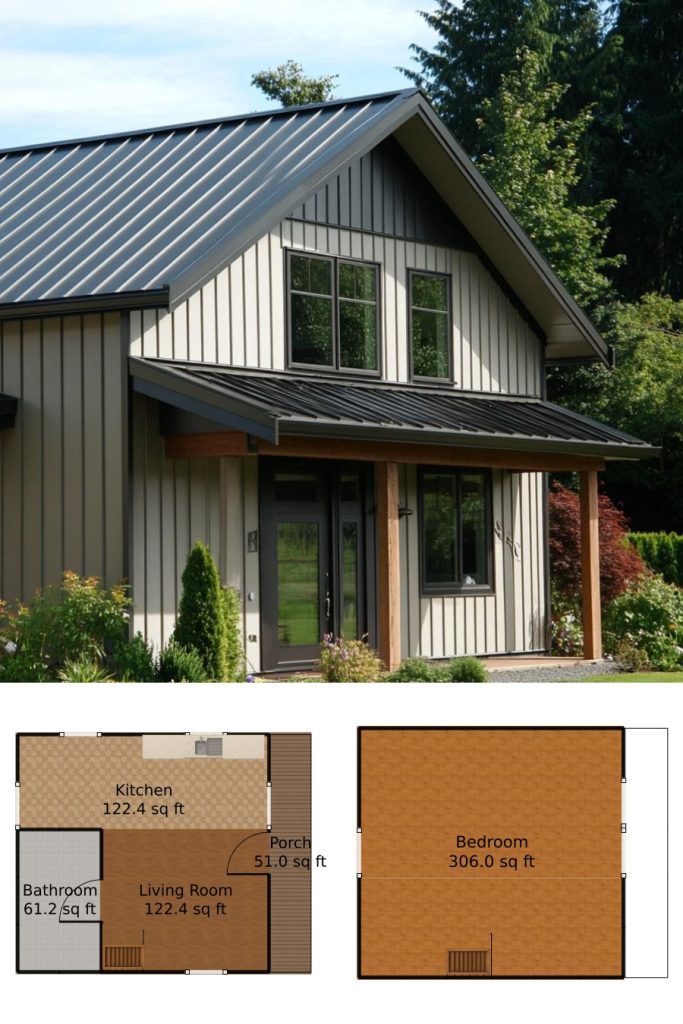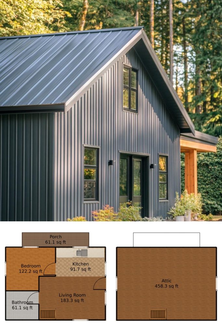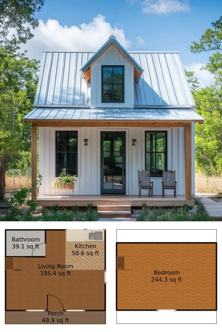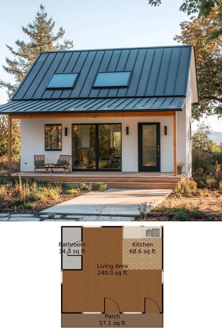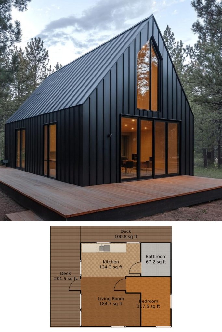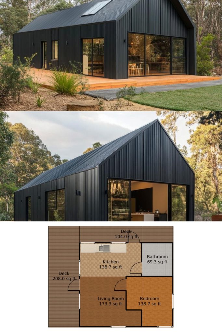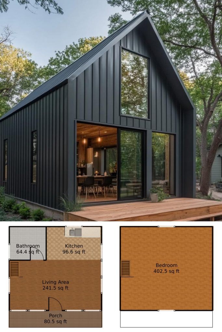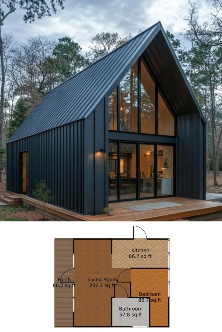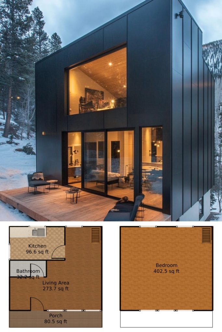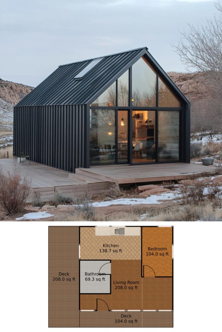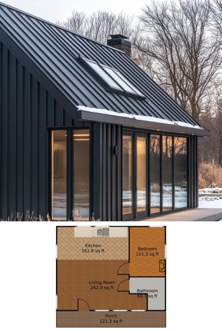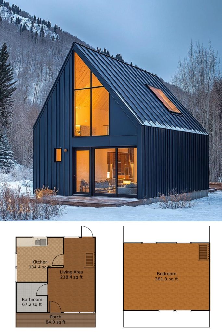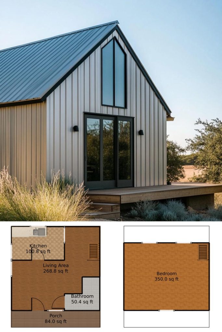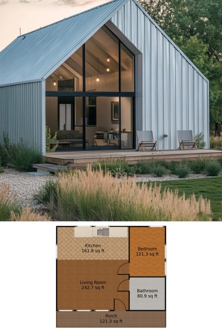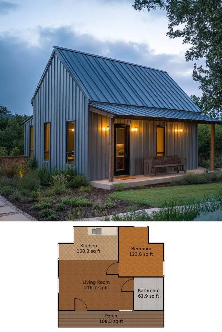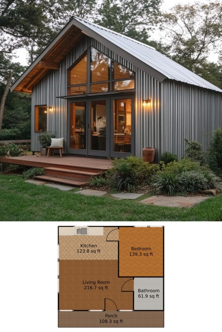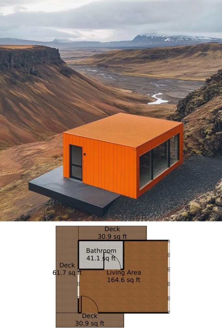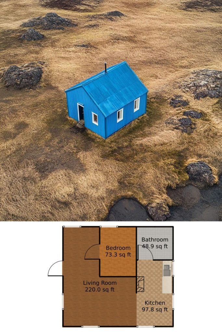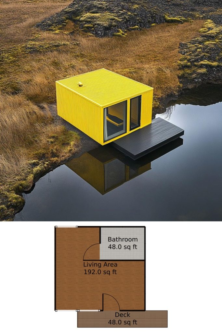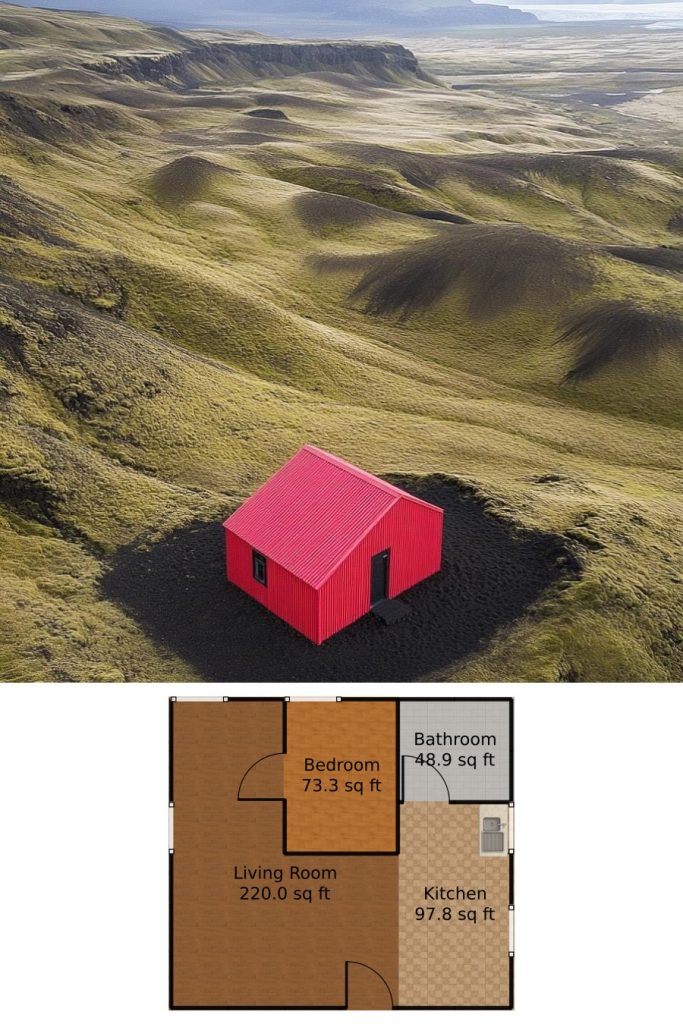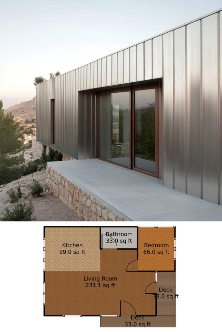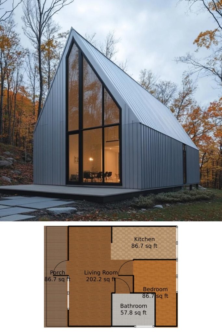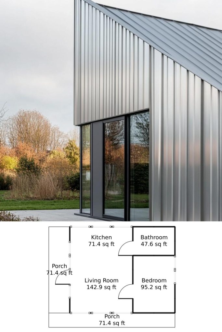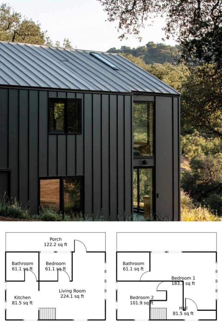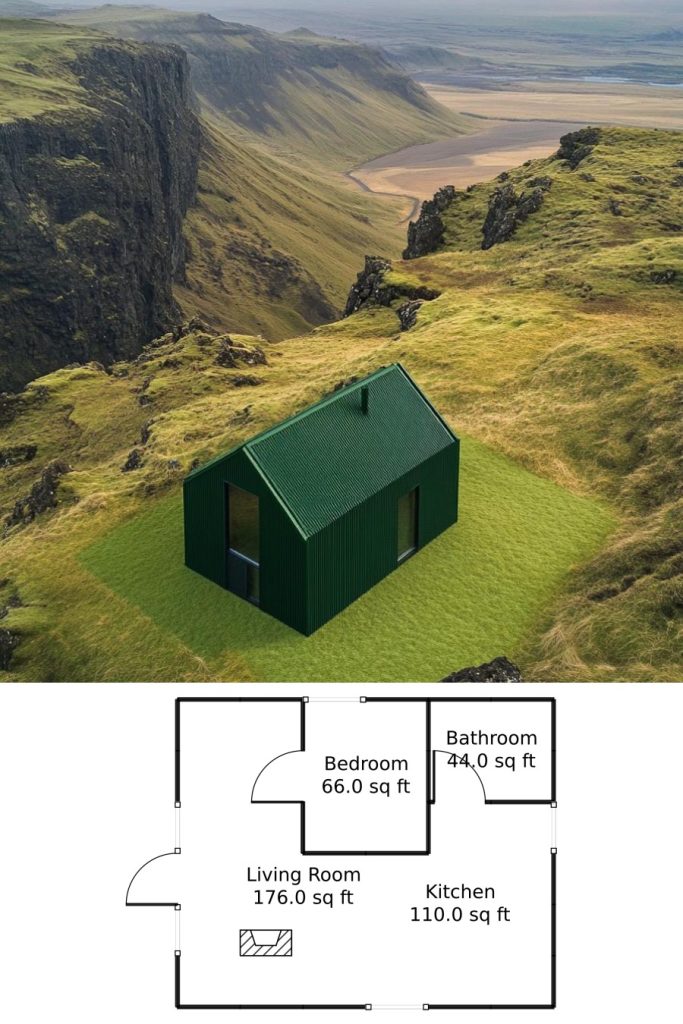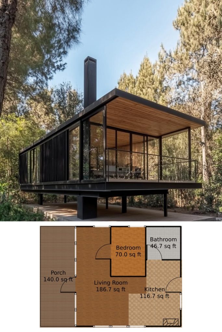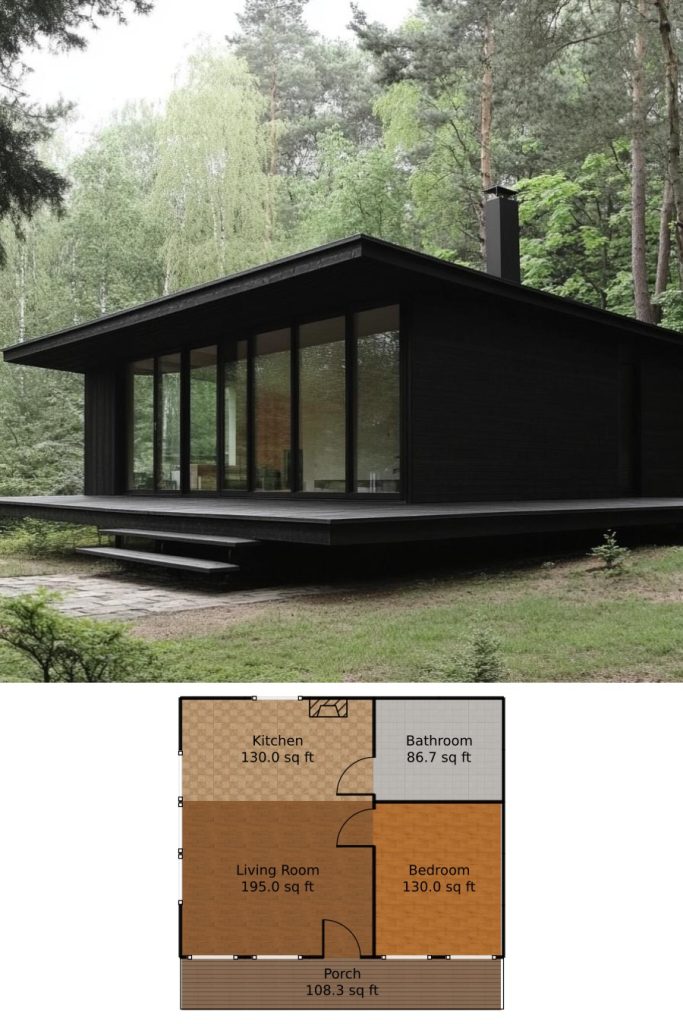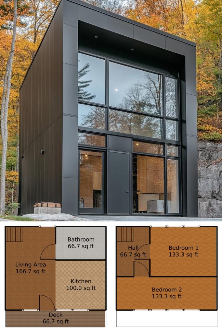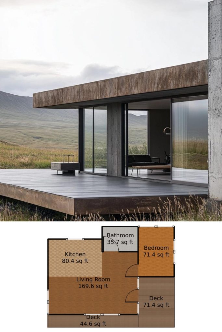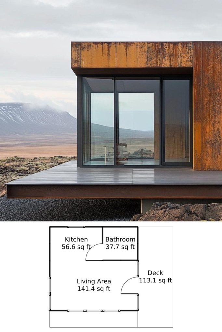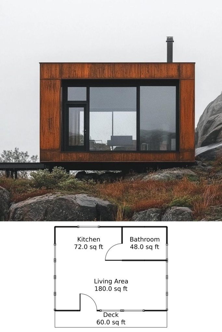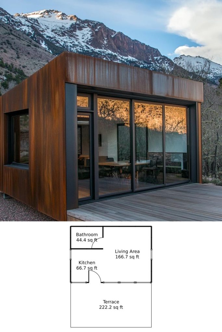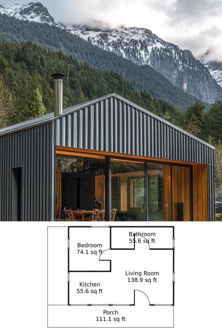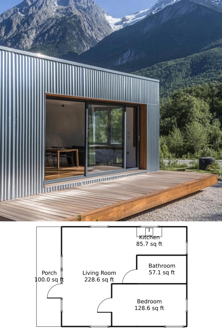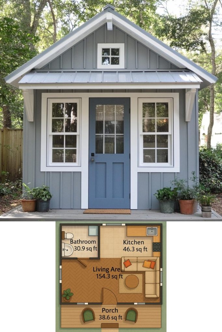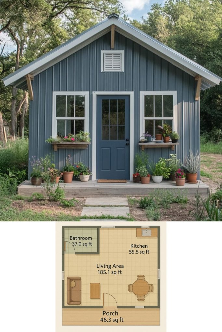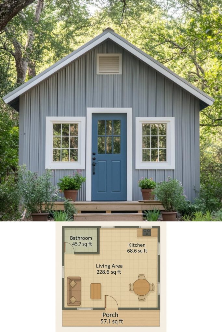Look for your house design floor plans below.
Note: we may not have all floor plans available yet.
We create each floor plan 100% manually using CAD software so it’s a long and time-consuming process. That’s why you may not yet see floor plans for all our designs. We are constantly publishing new plans so stay tuned!
All our plans are available to download for FREE in printable PDF format (300dpi). Editable CAD files are also going to be available for purchase soon!
You can learn about how we make our floor plans here.
Gable Glory At Dawn: Simple House Floor Plans
Welcome to a house where modern design meets fairytale charm. Its facade features a striking combination of light brick and sleek siding, giving it a timeless yet contemporary look.
The dark roof complements the light walls, creating a sharp contrast that catches the eye. This is a home that stands out without trying too hard. Don’t be surprised if your neighbors stop to admire it!
Little Lodge in the Woods: Tiny Container House Plans
The house is made of a pair of 20 ft. containers and features a sleek modern facade with clean lines and a sloped roof that’s slightly reminiscent of a futuristic ski lodge. The siding is composed of warm wood tones, giving it a cozy yet sophisticated look.
A series of large windows invite natural light inside while the dark trim adds a touch of contrast. With a charming porch for breezy afternoons, the house whispers elegance with a hint of eco-chic flair.
Metallic Mini Haven: Small Metal House Floor Plans
The house exudes a modern yet rustic charm with its sleek metal siding, accented by warm wooden trims. The gable roof tops the design with style, suggesting quiet evenings under the cozy shelter of home. It’s a delightful blend of contemporary architecture and classic lines, setting the stage for the cozy interiors within.
These are floor plan drafts, available for anyone looking to change their lives one square foot at a time. Downloadable as printable PDFs, they invite you to dive into the nitty-gritty of your future dream home.
Charming Casita Spanish Bungalow Floor Plans
This house delights with its charming facade, drawing the eye with its classic stucco walls and terracotta roofing. The wooden door and window frames add rustic charm, inviting warmth to the overall design. With a nod to Mediterranean architecture, it offers both tradition and style.
These are floor plan drafts that can spark your creativity. They are available for download as printable PDF files. Feel free to ponder your interior decorating dreams!
Charming Clay-Topped Dream: Small Village House Floor Plans
The house boasts a charming facade with classic architecture. Its smooth stucco exterior is complemented by a rustic red-tiled roof, offering a warm and inviting appearance. The wooden door and shutters add character, making it a picturesque sanctuary.
These floor plan drafts are your blueprint to a new home. Ready for download as printable PDFs, your future abode awaits!
Sturdy Steel Serenity: Small Metal House Floor Plans
The house displays a charming facade with timeless architecture. Its metal siding offers a sleek, modern look while ensuring durability—perfect for withstanding the antics of both weather and passersby.
A sturdy metal roof crowns the structure, melding functionality with a touch of elegance. Wooden shutters and a cozy porch beckon you to come inside. No dragons residing here, just pure architectural delight!
Sunny Alloy Acres: Small Metal House Floor Plans
Behold the charming facade of this quaint house. With its modern architectural style and cozy vibes, it boasts sleek siding materials that are both durable and stylish.
The roof, a masterpiece of metal cladding, adds a touch of contemporary elegance. You might just want to hang out and stare at it all day, but let’s dive inside!
Golden Gable Glory: Small Metal House Floor Plans
The house is a modern marvel with a sleek and stylish design. Its facade boasts sharp lines and a bold, confident presence. Vertical siding adds a touch of elegance, while the warm wooden accents on the entryway provide a welcoming vibe.
The metal roofing not only shimmers in the sunlight but also promises durability, no matter the weather.
Midnight Metal Manor: Small Metal House Floor Plans
The house features a sleek, modern facade with a touch of rustic charm. The architecture showcases a symmetrical design with a prominent gable and cape-style roofline.
Siding is composed of dark, board-and-batten panels that contrast beautifully with the light, natural wood details around the windows and door.
Glimmering Galvanized Getaway: Small Metal House Floor Plans
The facade of this modern home elegantly combines sleek black siding with expansive glass panels, creating a bold yet inviting aesthetic.
The architecture speaks the language of minimalism, offering a clean and streamlined design. The metal roofing tops the house like a finely placed hat, ensuring durability while adding an industrial charm.
Corrugated Cottage Chic: Small Metal House Floor Plans
The house flaunts a modern, minimalist design that exudes elegance and charm. Its facade features sleek black siding that complements the natural landscape.
The architecture is simple yet sophisticated, with clean lines and large windows that welcome natural light. A gabled roof tops the structure, blending seamlessly with the aesthetic while ensuring practical drainage. It’s a home that makes a statement, without saying a word.
Copper Clad Enclave: Small Metal House Floor Plans
The house showcases a sleek modern facade with clean lines and understated elegance. Its architecture combines contemporary design elements with practicality, promising both style and comfort. The siding is composed of smooth, vertical panels, blending crisp, neutral tones with a hint of industrial chic. A flat roof crowns the house, adding to its minimalist charm, while the chimney pokes out confidently like a stylish top hat on a formal gentleman.
These are floor plan drafts, and they are eagerly waiting to leap out of your printer as downloadable PDFs. Perfect for anyone who wants their dream home on paper before it becomes a reality.
Quaint Zinc Zen Abode: Small Metal House Floor Plans
Step into this charming modern cottage, where sleek lines meet rustic charm. The facade is a picture of simplicity, wrapped in durable metal siding that whispers elegance. A sturdy metal roof crowns the structure, promising shelter from all that Mother Nature might throw at it.
These are draft floor plans of your potential new abode, thoughtfully designed for function and flair. And for those eager to print, they’re available to download as nifty PDFs. Yes, we’ve thought of everything. Almost.
Galvanized Grove Getaway: Small Metal House Floor Plans
This charming house design showcases a modern yet timeless facade. Vertical siding made of durable materials gives it a sleek appearance, complemented by a robust metal roof that guarantees longevity.
Wooden accents around the porch add a touch of warmth, making it an inviting sanctuary for anyone who’s weary of plain architecture. Not to mention, those large windows are just waiting for you to play ‘clean these once in a while’.
Ironclad Forest Cottage: Small Metal House Floor Plans
This charming house boasts a modern design with a touch of rustic flair. The sleek metal siding offers a contemporary look while ensuring durability against the elements. Its sloping roof adds to the aesthetic appeal, making you feel like you’re living in an architectural magazine without the hefty subscription fee.
These are floor plan drafts and are available for download as printable PDFs. Perfect for those who want to bring this dream design to life, or just want to impress their neighbor friends.
Quaint Corrugated Quarters: Small Metal House Floor Plans
Imagine coming home to a charming house with a tall, elegant gable roof that gives it a storybook feel. The facade is dressed in classic white vertical siding, offering a crisp, clean look.
Warm wooden accents punctuate the exterior, adding a touch of rustic charm. The sleek metal roofing gleams under the sun, promising durability and low maintenance. It’s a design that whispers “welcome home” like a gentle breeze on a summer day.
Reflective Roof Retreat: Small Metal House Floor Plans
This delightful house showcases a modern design with a minimalist touch. Its facade is complemented by sleek siding materials that embody simplicity and elegance.
The metal roofing adds a contemporary flair, promising durability against the elements. Underneath its charming gabled roof, the house exudes a welcoming aura, making it a picturesque sanctuary one might mistakenly consider as a set for a homey independent film.
Charcoal Chic Chalet: Small Metal House Floor Plans
The house exudes a contemporary charm with its sleek black facade. Its sharp, angular architecture whispers modern elegance. The vertical metal siding gives it a clean, minimalist vibe that’s as cool as your favorite indie band. Topping it off, the slanted roof promises to make even heavy snowfall slide right off—no shovel needed.
These floor plan drafts are your sneak peek into the architectural magic. Perfect for print, they’re available for download as PDFs. Channel your inner architect and start exploring!
Gabled Granite Getaway: Small Metal House Floor Plans
Behold a modern architectural marvel with a sleek, minimalist facade. The siding is a bold, dark metal that adds a striking contrast against any background. Its clean lines and large windows let in plenty of natural light, making it the envy of all neighboring homes.
The roof, with its angular design, speaks to both form and function, perfect for deflecting rain and impressing guests. Who doesn’t love a chic roof paired with elegant glass doors?
Graphite Gable Getaway: Small Metal House Floor Plans
The house sports a sleek, modern facade with a striking A-frame design. Sharp lines and elegant symmetry dominate the structure.
The dark metal siding exudes a chic industrial vibe, while the large, strategically placed windows invite natural light to dance indoors. The roof, a simple yet stylish gable, complements the minimalist aesthetic effortlessly.
Steel Chic Chalet: Small Metal House Floor Plans
The house facade boasts a sleek and modern design with a minimalist charm. The siding is a contemporary dark metal that pairs elegantly with expansive glass windows. This duo not only enhances the aesthetics but also ensures a flood of natural light inside.
The gable roof is a no-nonsense affair, perfectly geometric, and made of the same durable metal. It’s both stylish and capable of withstanding the vagaries of weather, much like a fashionable umbrella. Except, hopefully, this one won’t blow inside out.
Boxy Black Beauty: Small Metal House Floor Plans
This stunning house boasts a sleek modern facade, characterized by its bold, clean lines and expansive glass windows.
The architecture leans towards minimalism, creating a sophisticated and contemporary look. Elegant dark siding materials enhance its modern vibe, while the flat roofing adds a subtle yet stylish touch to the overall design.
Corrugated Cocoon Chalet: Small Metal House Floor Plans
Behold a house with sleek, modern lines that would make even the trendiest city dweller swoon. The facade boasts bold, metal siding that whispers, “I don’t rust, I just shine.”
Those expansive windows, reaching from floor to sky, aren’t just for peeping. They’re for drinking in sunlight like it’s on sale. And let’s not overlook the roof! With its sharp angles and durable finish, it promises to survive more than just a few raindrops.
Corrugated Comfort Cottage: Small Metal House Floor Plans
Dressed in sleek black metal siding, this home’s facade exudes modern sophistication. Its clean lines and urban charm make it stand out, while the roof’s sharp angles add a dash of drama.
The large windows invite sunlight with open arms, making the interior as bright as one’s smile after a good joke.
Midnight Metal Mirage: Small Metal House Floor Plans
This house features a sleek, contemporary design, standing confidently with its minimalist facade and sharp angles. The siding is made of durable, dark metal, giving it a modern, industrial vibe.
The roof complements the aesthetic with its seamless, sloped design. High windows allow ample natural light, creating a warm glow that invites you in.
Cloistered Metal Haven: Small Metal House Floor Plans
This charming house design boasts a modern yet cozy facade, featuring sleek vertical siding that hints at contemporary elegance. Its minimalist architecture is accentuated by the sharp angles of the metal roof, reminiscent of a modern barn style.
The large, inviting windows promise plenty of natural light, perfect for those who crave an airy, open feel. It’s the kind of house that whispers “welcome home,” even from afar.
Quaint Quantum Quarters: Small Metal House Floor Plans
The house showcases a sleek, modern design with a striking facade. Its clean lines and contemporary architecture make a bold statement. The siding is a smooth, metallic finish, adding a touch of industrial charm.
The roofing complements the structure with a minimalistic profile. It offers an elegant and durable look that promises longevity. Need I say more? Let’s move inside!
Corrugated Cabin Caper: Small Metal House Floor Plans
The house exudes a modern charm with its sleek and simple architecture. The facade is adorned with corrugated metal siding, lending a contemporary and industrial flair.
This is perfectly complemented by the dark-toned metal roofing, which not only looks stylish but is also sturdy enough to withstand a small meteor shower—well, almost. The windows strategically placed around the home invite just the right amount of sunlight, promising a warm interior.
Steel Serenity Shack: Small Metal House Floor Plans
Marvel at this charming modern abode with its sleek metal siding that gleams like a freshly polished knight’s armor. The design is a delightful nod to traditional barn architecture, embellished with expansive glass windows that promise an abundance of natural light. A standing seam metal roof crowns the house, standing strong against any weather the skies might throw its way.
These fabulous floor plans are just the drafts you’ve been dreaming of. They are ready for your download and enjoyment as printable PDFs. Grab your trusty ruler and prepare for a grand tour of cozy corners and splendid spaces.
Orange Overlook Oasis: Small Metal House Floor Plans
Behold, a modern architectural marvel sure to catch every eye. This house’s facade is a stunning display of bold, clean lines with vibrant orange siding that screams contemporary elegance.
The use of corrugated metal gives it an industrial chic vibe, while the expansive windows promise panoramic views and sunlight galore. Top it off with a flat roof that’s ready to handle whatever the skies throw at it. You’re looking at a house that truly stands out in any landscape.
Blue Box Bliss: Small Metal House Floor Plans
Behold the charming little abode you didn’t know you needed! A minimalist masterpiece, this house flaunts a vibrant blue facade that’s hard to miss. With corrugated metal siding, it exudes an industrial yet cozy vibe. The steep roof, also in blue, promises to keep you dry even during the wildest of rain dances.
Presenting the floor plan drafts of our delightful blue haven. These designs are sophistication made printable and are available for download in PDF form. So yes, you can plan world domination—or just some nifty furniture layout.
Luminous Lagoon Loft: Small Metal House Floor Plans
Discover a house design that’s as bold as your favorite highlighter. The facade features sleek lines and an adventurous spirit. Its vibrant yellow siding might just make the sun feel a little envious. Topped with a minimalist flat roof, this house ensures you’re making a statement without a single word.
These floor plan drafts are now at your fingertips, ready to download as printable PDFs. Unroll the future of your living space with just one click—pens and notepads optional.
Scarlet Steel Solitude: Small Metal House Floor Plans
Behold the delightful charm of our quaint little house, where simplicity meets elegance. With its vibrant red siding and compact gable roof, it’s the kind of place that might just make you feel like you’re living in a postcard. Its boxy architecture exudes charm, while the sturdy siding and roofing whisper promises of durability.
These floor plan drafts are hot off the press and itching for your download. Grab them as printable PDFs. Who knew architecture could fit in your printer?
Silvery Skyline Sanctuary: Small Metal House Floor Plans
The house impresses with its sleek and modern facade. The architecture embraces clean lines and minimalist appeal, perfect for those allergic to clutter. Its siding is composed of elegant metallic panels, shining like a new nickel coin. The roofing is flat and unobtrusive, completing the contemporary look with a touch of suave sophistication.
These floor plan drafts are now available for your scrutiny and are downloadable as printable PDFs. Perfect for those days when you just feel like being an architect.
Pointy Peaks Perch: Small Metal House Floor Plans
Welcome to the ultra-modern, sleek facade of a house that blends perfectly with its surroundings. This architectural gem features a striking A-frame design, making it the envy of all angular enthusiasts. Its siding is a smooth metal gray, whispering sophistication with every breeze. The tall glass panes serve as portals to the inside, offering a tantalizing sneak peek of what awaits. And let’s not forget the roofing—a seamless metal extension, perfect for shedding both rain and expectations.
These floor plan drafts are the blueprints of your next grand adventure. They’re totally available for download in a printable PDF format. Ready to be your trusty paper companion as you plan future dinner parties. Trust us, you’re going to want to frame them.
Gleaming Galvanized Gem: Small Metal House Floor Plans
This house design features a sleek and modern facade, with a striking angular roofline that could double as a ski slope for adventurous birds. The siding is made from durable metal, giving the home a contemporary and chic appearance. The roofing, also in metal, complements the overall aesthetic, ensuring you’ll be the envy of the neighborhood or at least of passing clouds.
These floor plan drafts are available for your viewing pleasure and can be downloaded as printable PDFs. Go ahead, print them out, and proudly pin them to your wall as a conversation starter—or an inspiration for future renovation projects.
Metallic Maverick Manor: Small Metal House Floor Plans
The house features a modern facade with sleek, vertical lines accented by durable siding materials. The architectural design is minimalistic yet striking, featuring ample windows for natural light. A metal roof tops it all, perfect for rainy days or just impressing your neighbors with a cool aesthetic.
These are draft floor plans, artfully crafted to intrigue your design senses. And yes, they’re available for download in fantastic PDF format, ready to be printed and loved by everyone in your family—even your dog.
Eccentric Emerald Escape: Small Metal House Floor Plans
Feast your eyes on this picturesque abode, a delightful fusion of simplicity and modernity. The facade showcases sleek lines adorned with vibrant green siding, almost merging the house with its natural surroundings. The roofing is a charming corrugated style, perfect for shedding rain or simply looking stylish whilst thinking of shedding rain.
Now, hold your excitement! These are just the drafts of the splendid floor plans ready for your scrutiny. Feel free to download and print them as PDF files for endless inspiration—or to pretend you’re an architect at family dinner.
Floating Ferro Fortress: Small Metal House Floor Plans
Welcome to a sleek modern marvel of architecture. This house stands elegant and poised, embracing a minimalist design that pairs glass with contemporary steel beams. Its facade boasts expansive glass walls that invite nature inside, while the flat roof adds a crisp, modern edge. The exterior is clad in a harmonious blend of wood and metal, ensuring that it stands out while fitting neatly into its surroundings. The design says, “I’m stylish, but let’s not make a big fuss about it.”
These floor plan drafts are as fresh as they’re functional and are ready to jump off the screen into your hands. Available for download as printable PDFs, these plans are perfect for both dreamers and doers.
Black Box Bungalow: Small Metal House Floor Plans
The house boasts a modern facade with sleek lines and expansive glass windows that invite natural light to dance through. The dark siding materials offer a striking contrast to the environment, making it a bold architectural statement. Its flat roof adds to the contemporary charm, while the robust framework ensures it’s more sturdy than your average gingerbread house.
These floor plan drafts are the perfect guide for designing your new dream home. They’re conveniently available for download as printable PDFs. You can review and admire them in the comfort of your home, or perhaps over a cup of coffee.
Metallic Monolith Mansion: Small Metal House Floor Plans
Welcome to this sleek and modern architectural marvel! This house boasts a sharp, cubic facade finished with dark, matte siding for a contemporary look.
Large, expansive windows take center stage, inviting ample natural light to grace the interior. The roofing is flat, echoing minimalist design trends that are as chic as they are functional.
Breezy Behemoth Bungalow: Small Metal House Floor Plans
Behold a modern architectural masterpiece! This house flaunts a minimalist facade with clean lines and floor-to-ceiling glass panels. The siding, a rustic yet sleek concrete finish, adds an industrial charm. Topped with a flat roof, it whispers sophistication and whispers, “Welcome to the future, my friend!”
Ready to swoon over the floor plan? These drafts are available for download as printable PDFs, perfect for sticking on your fridge or daydreaming over a morning coffee.
Rusty Rectangular Retreat: Small Metal House Floor Plans
The facade of this house is a modern masterpiece in minimalism. It flaunts a rusted metal exterior that makes it uniquely bold, as if it boasts its rugged charm with pride. The large glass panels subtly contrast with the rustic feel, creating an elegant balance. Beneath the slightly angular roof, a sleek design awaits to surprise you as it protects you from nature’s whims.
These are drafts of the floor plans, offering a glimpse of what could be your future dream home. Available for download as a printable PDF, they offer a tangible step towards making that dream a reality.
Rustic Rusted Refuge: Small Metal House Floor Plans
The house features a sleek, modern design with a charming edge. The facade is adorned with weathered metal siding that gives it a rustic yet contemporary look.
A simple flat roof crowns the structure, topped with a chimney for those cozy fireside evenings. Large windows provide panoramic views and fill the interior with natural light, making it look like a cozy escape from the bustle of everyday life.
Rusted Reverie Retreat: Small Metal House Floor Plans
This house boasts a sleek, modern design with an industrial twist. The facade features rich, rust-colored steel panels that promise to turn heads and possibly stop traffic. Large glass windows invite sunlight to flood the interior, while creating the perfect opportunity for neighbors to casually peek inside. The flat roof adds to the minimalist charm and ensures that your satellite dish won’t obstruct any stargazing moments. This house is not just a home; it’s an architectural statement.
These are floor plan drafts available for download as printable PDF. Perfect for the modern-day architect or the casual dreamer with a printer and a Pinterest account.
Metallic Mountain Lodge: Small Metal House Floor Plans
This stunning house design showcases a modern yet rustic facade that speaks both style and function. With sleek vertical siding, it combines the beauty of metal and wood to create a captivating first impression. The roofing, simple yet elegant, complements its surroundings while ensuring durability and protection. It’s the kind of house that might just charm the boots off any visitor!
These are floor plan drafts, ready for your curious eyes and hands-on DIY spirits. They’re available for download as printable PDFs, so you can start planning your dream home—or just impress your friends with your newfound architectural savvy.
Sheet Metal Mountain Retreat: Small Metal House Floor Plans
Welcome to a contemporary retreat away from the hustle and bustle. This house features a sleek facade with modern architecture, showcasing clean lines and minimalistic charm. The siding is a durable, corrugated metal that promises longevity while the flat roofing ensures a minimalist profile. It’s a house that whispers sophistication.
But wait, there’s more! These are just the drafts of the floor plan. You can download them as snazzy, printable PDFs for your perusal. Think of it as a sneak peek into your potential dream home. Go on, channel your inner architect!
Petite Pewter Palace: Small Metal House Floor Plans
The house features a charming facade, perfect for those who appreciate classic style. With its cozy architecture, this home invites you in with a warm embrace. The siding is a tasteful shade of gray, complemented by crisp white trim, offering a modern yet timeless appeal. The roof sports a neat metal design, completing its inviting look with a hint of rustic charm. Who knew a house could be this friendly?
Below are the floor plan drafts. They’re available for download as a printable PDF. Perfect for those late-night planning sessions or just impressing your friends with your soon-to-be-awesome house.
Charming Corrugated Cottage: Small Metal House Floor Plans
The house boasts a charming and simplistic facade, characterized by a quaint cottage style. The exterior features vertical blue siding, complemented by crisp white trim around the windows and door.
The gable roof, both practical and stylish, is adorned with durable metal roofing, ensuring longevity in any weather condition. A set of window boxes with vibrant flowers adds a welcoming touch to the entrance.
Miniature Metal Majesty: Small Metal House Floor Plans
Behold a charming little abode that looks like it’s straight out of a fairy tale! The facade boasts classic metal siding in a cozy, muted hue. Its sharp, gabled roof completes the picture, topped off with shingles that could weather any storm or provide a good thunk during a snowball fight. A cheerful front porch welcomes visitors with open arms, while the quaint front door invites you in with a wink.
These floor plan drafts are now available for your perusal and download. Why not print yourself a copy? It’s the first step to building your dream—or dream home, at least!
« Prev 1 … 4 5 6 7 Next »