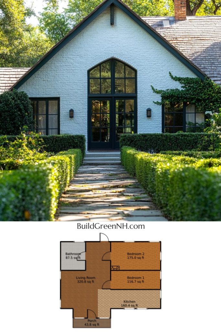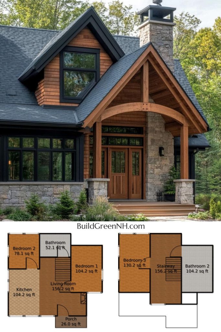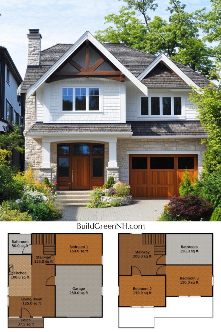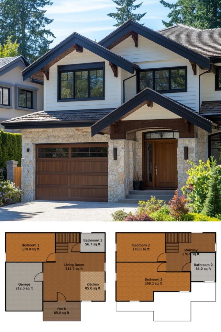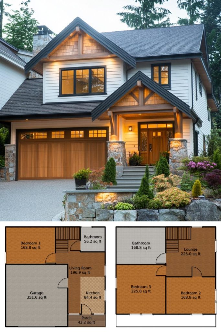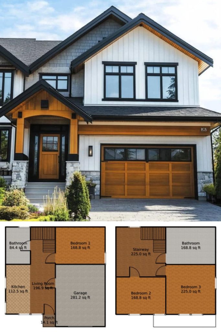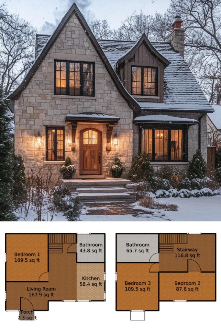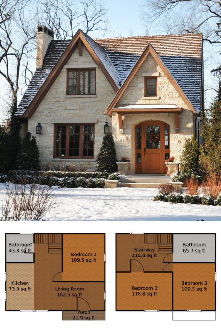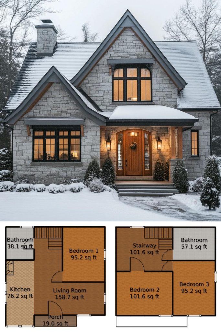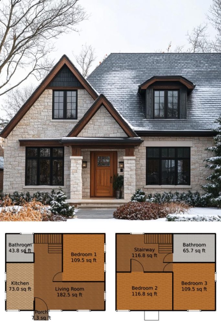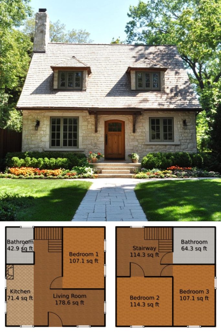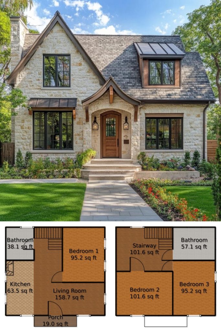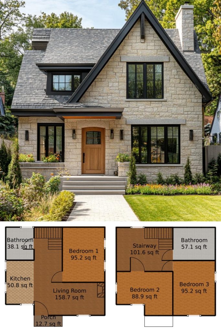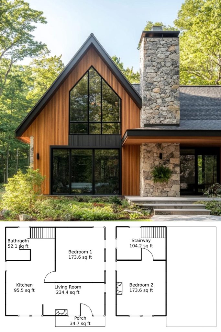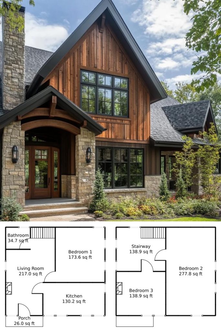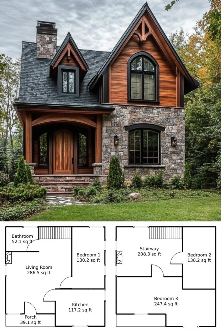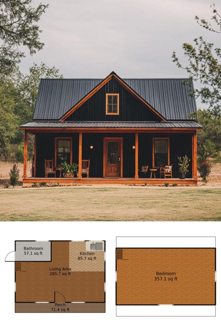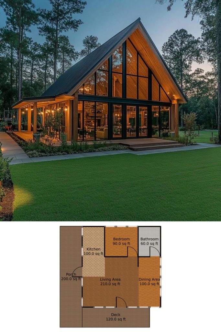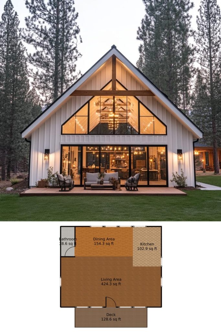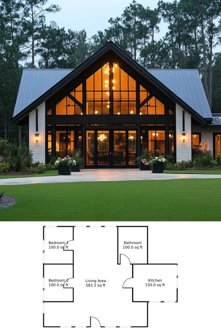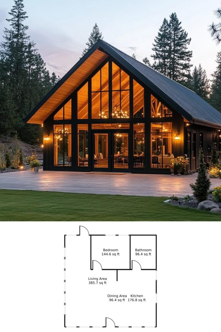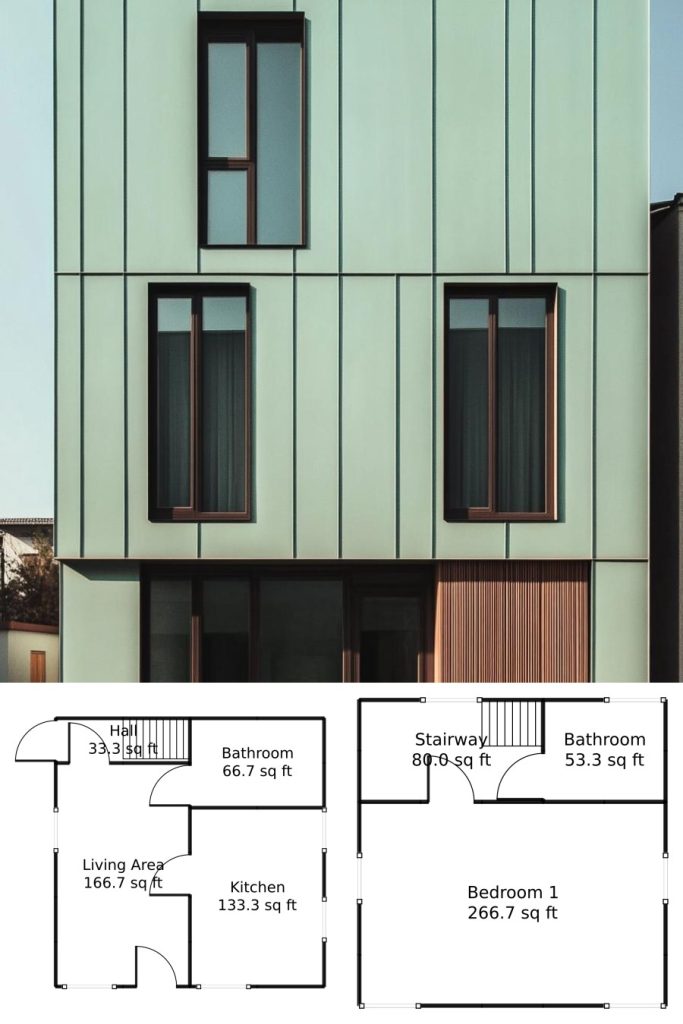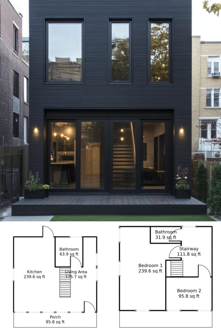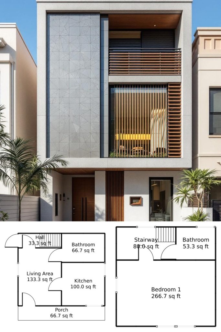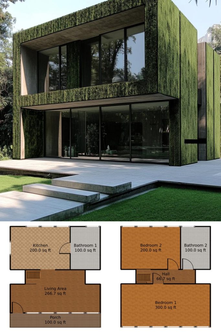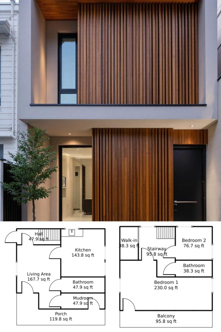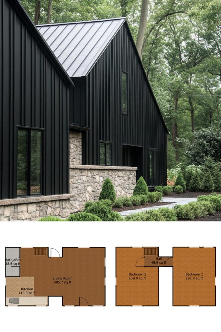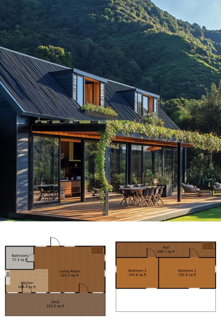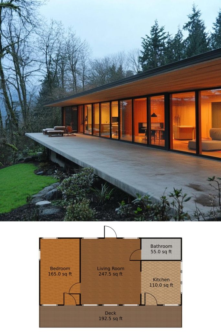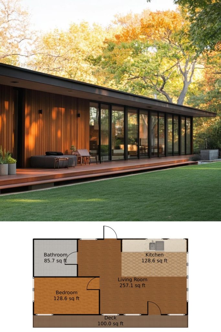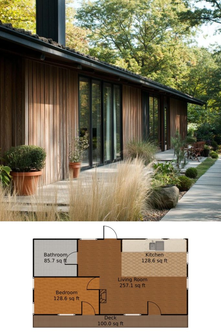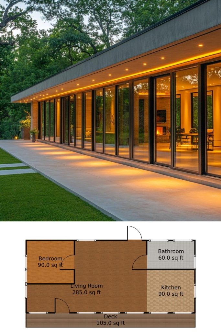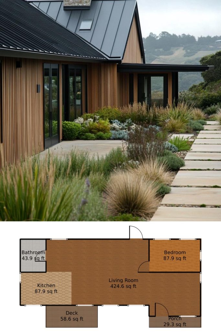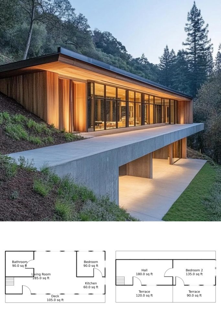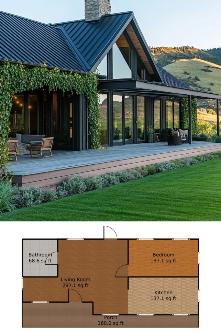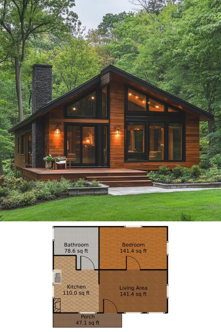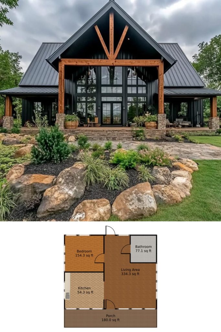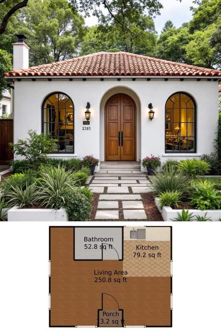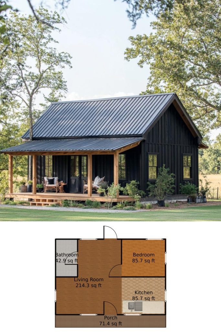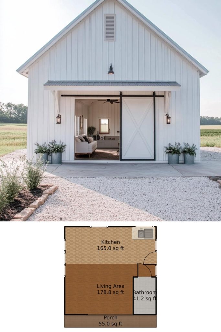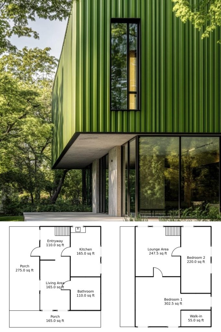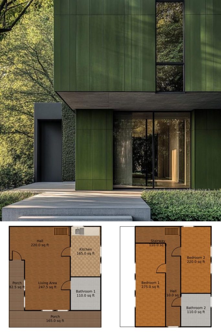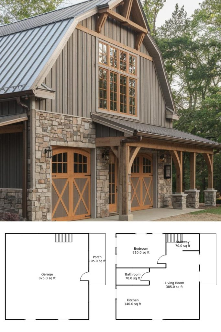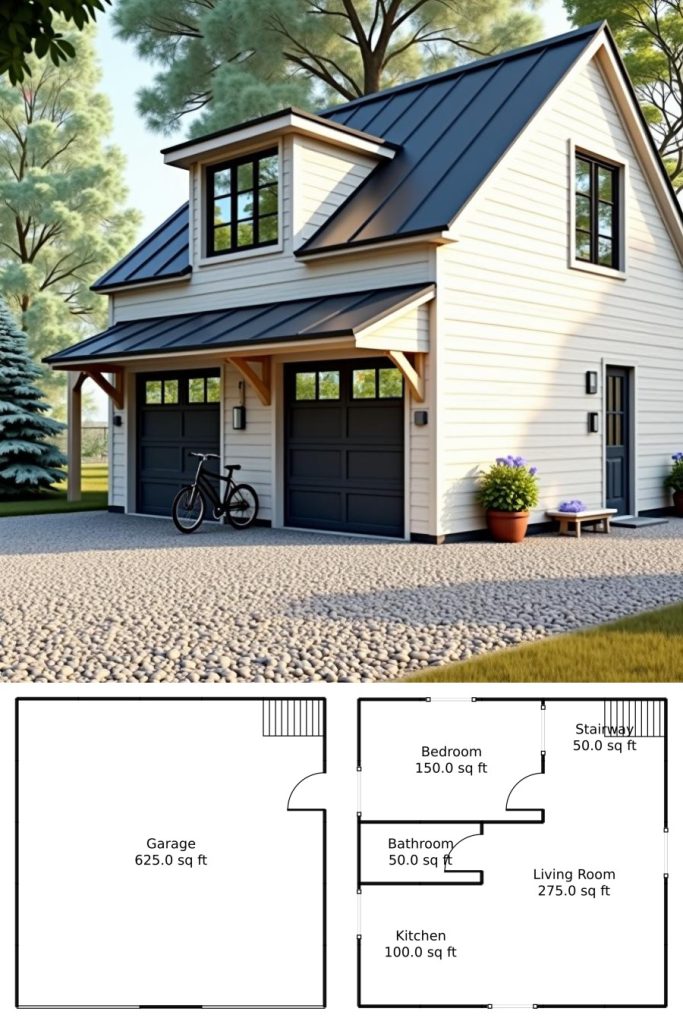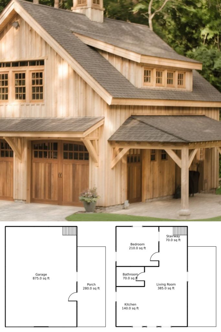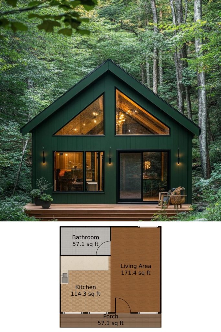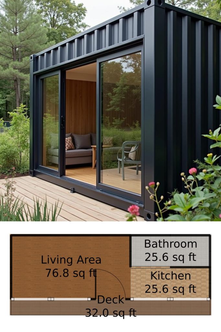Look for your house design floor plans below.
Note: we may not have all floor plans available yet.
We create each floor plan 100% manually using CAD software so it’s a long and time-consuming process. That’s why you may not yet see floor plans for all our designs. We are constantly publishing new plans so stay tuned!
All our plans are available to download for FREE in printable PDF format (300dpi). Editable CAD files are also going to be available for purchase soon!
You can learn about how we make our floor plans here.
Timeless White Cottage Hugged by Greenery: Cottage House Floor Plans
Welcome to your dream design! The house boasts a charming facade with clean, modern lines. It features beautiful large glass doors and windows, letting in ample natural light.
The exterior is clad in sleek white brick siding. The roof is a classic gable, dressed in elegant shingles. It’s a perfect blend of modern sophistication and cozy charm.
Idyllic Brick Bungalow with a Leafy Welcome: Cottage House Floor Plans
The house’s facade exudes classic charm with its brick siding and lovely arched windows. The roofing is tastefully done in slate, giving it a European country feel, as if it belonged right next to a rolling vineyard.
The painted trim adds a bold contrast to the light facade, making this home a standout on any street.
Charming Cottage with a Modern Twist: Cottage House Floor Plans
The house boasts a striking facade that combines rustic charm with modern elegance. The architecture features a harmonious blend of natural stone and warm wood siding, providing a cozy yet sophisticated appearance.
The roof, with its classic gabled design, is adorned with durable slate shingles that promise to withstand the test of time and weather. A charming chimney adds a touch of old-world character, making this home a perfect retreat.
Classic Cottage with a Touch of Whimsy: Cottage House Floor Plans
The house boasts a charming blend of traditional and contemporary design. With its inviting stone facade and a classic gable roof, it stands as a beacon of warmth.
The use of wood accents adds a cozy feel, while the large windows ensure ample natural light. The roofing is elegantly shingled, providing a timeless finish, complemented by crisp white siding that highlights the architectural details.
Tranquil Timber Retreat with a Touch of Stone: Cottage House Floor Plans
This charming house façade boasts a delightful fusion of rustic and modern design. The siding features a tasteful combination of stone veneer and crisp white panels.
The dark-framed windows add a touch of elegance, perfectly complementing the neatly trimmed eaves. The roofing is a sturdy mixture of wood shingles, offering both durability and eye-catching charm.
Quaint Delight Nestled Among Pines: Cottage House Floor Plans
If this house had a motto, it would be “charm meets chic.” The facade boasts a modern design with clean lines that won’t blanche in the face of envious glances.
Slathered in sophisticated siding, this vision of architectural modernity beckons you to its wooden doors like an invitation to a classy soirée.
Delightful Timber Gem with Modern Flair: Cottage House Floor Plans
Welcome to a modern architectural masterpiece! This house boasts a charming facade with a sleek design, showcasing a blend of wood and stone elements that highlight its contemporary appeal.
The clean lines of the black roofing contrast beautifully with the crisp, white siding. It’s the kind of home where you expect a croissant and cappuccino to greet you at the door.
Snow-Capped Storybook Hideaway: Cottage House Floor Plans
The facade of this charming home is a delightful blend of classic elegance and modern allure. Featuring beautiful stone siding, the architecture exudes a timeless charm that’s sure to turn heads.
The dark trim around the windows provides a bold contrast, while the steeply pitched roof, dusted with a hint of snow, adds a touch of magical whimsy.
Enchanting Stone Escape in the Snow: Cottage House Floor Plans
If architecture makes you swoon, this house design will leave you weak at the knees! Sporting a picturesque facade with elegant stone siding, the house exudes a charming medieval vibe mingled with rustic elegance.
The steep, gabled roof, replete with wooden shingles, not only looks cozy but is perfect for snowy winters. Intricate wooden trims and a robust wooden front door complete the picture, standing proudly amidst the classy stonework. This is the kind of house that smiles at you as you walk by.
Winter Wonderland Abode with Stone Facade: Cottage House Floor Plans
The house exudes a charming, timeless appeal with its rustic stone facade. Its architecture gracefully combines traditional charm with modern functionality.
The siding is crafted from finely cut stone, providing both durability and a classic aesthetic. The roof confidently shelters the home with sleek shingles, ready to ward off even the most dramatic weather tantrums.
Serene Snowy Sanctuary with Stone Elegance: Cottage House Floor Plans
This charming home greets you with a stately stone facade and a warm wooden front door, blending classic elegance with inviting natural touches.
Large windows framed in black trim contrast beautifully with the light stonework, letting in buckets of sunshine (no need for nightlights here). The sharply peaked gables and dormer windows give the house a storybook look, while the shingled roof promises shelter through all seasons.
Cozy Stone Cottage with Enchanting Charm: Cottage House Floor Plans
This charming home boasts an enchanting blend of classic cottage architecture with a whimsical touch. The facade features a rustic stone finish paired with cozy wooden accents, including sturdy timber beams that highlight the welcoming front porch.
The multi-paned windows peeking through the steep shingle roof look like they’re from a fairy tale—go ahead, imagine fresh-baked cookies cooling on the windowsill.
Chic Stone Cottage Fresh from the Dream Factory: Cottage House Floor Plans
Behold the picturesque façade of this charming home. With a delightful blend of rustic charm and modern elegance, it features stone siding that whispers tales of time with every texture.
The steep gabled roof happily reminds you of storybook cottages, while energy-efficient windows let the sunlight flood in. It’s the kind of house that seems to smile at passersby—cheerful, inviting, and eternally stylish. You might even expect a friendly woodland creature to drop by with a basket of cookies.
Storybook Stone Cabin by the Lavender Path: Cottage House Floor Plans
The house presents a charming facade with its classic stone exterior and elegant, gabled roof. This blend of traditional architecture lets you imagine cozy evenings by the fireplace.
The stone and wood siding provides a rustic yet refined look. Topped with a shingle roof, the house exhibits durability and style. The dormer windows add a friendly touch, making this home as inviting as a warm cup of cocoa on a chilly day.
Stone Cottage Fit for a Fairytale: Cottage House Floor Plans
The facade of this charming home is a graceful nod to classic architecture. The stone siding creates a timeless appearance, complemented by sleek black window frames.
The pitched roof adds a touch of elegance, covered in durable gray shingles. It’s a house that whispers, “Welcome home!” while winking charmingly at passersby.
A-Frame Dream in the Glade: Cottage House Floor Plans
Behold this stunning home design with its sharp angles and modern charm. The facade features elegant wood siding complemented by a robust stone chimney that extends its warmth to the heavens.
The expansive windows not only bring in floods of light but also offer a refreshing link to the great outdoors. Topped off with a sleek, slate-gray roof, this home screams classic yet contemporary.
Rustic Haven Amidst the Trees: Cottage House Floor Plans
The house features a charming facade that masterfully blends rustic stone with warm wooden paneling. Its sloped roof, adorned with dark shingles, offers an elegant silhouette against the sky. The large windows invite natural light, making the home both inviting and energy-efficient.
These are floor plan drafts ready for your browsing pleasure. Feeling bold? Download them as printable PDFs and start planning your dream interior.
Whimsical Woodlands Retreat: Cottage House Floor Plans
Welcome to a home where charm meets innovation. This house showcases a facade that combines rustic stonework with warm wooden accents, creating a timeless yet inviting look.
Elegant arched windows enhance the architecture, while the pitched roof, capped with dark shingles, adds a dramatic touch. Beaming with character, the chimney and wooden front door create an entrance that’s both welcoming and grand.
Quaint Country Nook: Cottage Floor Plans
The house boasts a charming facade with classic country elegance. Its distinctive architecture features a sleek, dark metal roof complemented by rustic wooden siding.
The inviting porch hints at leisurely afternoons spent rocking in a chair, while the overall design exudes a cozy, welcoming vibe.
Glass-Front Country Getaway: Barndominium Floor Plans
The house features a stunning A-frame design that blends modern elegance with classic charm. The facade is adorned with expansive glass windows that invite natural light to flood the interior.
The exterior showcases natural wood siding, providing warmth and texture. A sleek, dark metal roof crowns the structure, adding a touch of contemporary flair.
Cozy Cabin Retreat: Barndominium Floor Plans
The house design boasts a striking facade characterized by a steeply pitched roof and large, inviting windows that allow for ample natural light.
The exterior features crisp white siding with contrasting dark trims, perfectly blending modern aesthetics with rustic charm. The roof is adorned with sleek black shingles, creating a beautiful harmony with the surrounding woods.
Charming Rustic Haven: Barndominium Floor Plans
Feast your eyes on this stunning modern house design. With its sleek, dark wooden facade, it exudes an aura of contemporary elegance. The house is adorned with sprawling glass panels that invite generous streams of natural light, making it something of a sunlit paradise.
The crisp metal roofing crowns the structure, merging effortlessly with the architectural symmetry. The combination of horizontal siding adds a touch of charm, making it feel both cozy and upscale. It’s like a modern art masterpiece you can live in!
A-Frame Barndominium Bliss: Barndominium Floor Plans
Behold the marvel of modern architecture! This splendid house design features a stunning facade that celebrates contemporary elegance.
Sweetly dressed in dark siding that contrasts the bright interior lighting, it showcases an angular roof that’s both stylish and practical.
Modern Mint Marvel: Modern House Floor Plans
The house showcases a sleek modern facade with clean lines and minimalist design. Its exterior is adorned with smooth, light-colored siding panels that perfectly offset large, stylish windows.
The flat roof adds a touch of contemporary flair while ensuring a cohesive architectural look. This design is the epitome of elegant simplicity meets urban sophistication.
Dark Charcoal Delight: Modern House Floor Plans
Behold the modern marvel of a compact yet striking two-story house. The facade is finished with sleek, dark siding that whispers sophistication.
Large windows allow abundant light to pour in while maintaining a contemporary feel. The flat roofing tops it all off with a clean, no-nonsense look. This house knows how to make an entrance.
Squared Serenity Showcase: Modern House Floor Plans
The house facade is a modern masterpiece of geometric grace. A sleek, minimalist design sets it apart, with clean lines and contemporary architecture. The siding is a symphony of concrete and wood, lending a sophisticated yet warm charm. The roofing, flat and unobtrusive, completes the modern look, making your neighbors’ houses blush in envy.
These are floor plan drafts available for download as printable PDFs. Perfect for amateur architects, professional daydreamers, and anyone who loves a good floor plan adventure!
Greenery Glitz Getaway: Modern House Floor Plans
This house features a stunning modern facade with a unique green covering, reminiscent of a lush vertical garden. Large glass windows provide a sleek appearance and invite abundant natural light inside.
The architecture combines minimalist design with eco-friendly charm. The flat roof adds a contemporary flair, perfectly complementing the innovative siding material, making this house both eye-catching and functional.
Vertical Vibe Villa Vision: Modern House Floor Plans
Behold this architectural gem! With its sleek lines and modern aesthetic, this house boasts a facade that is both striking and minimalist.
Wood and stucco dance together in harmony, creating a seamless blend of natural and contemporary elements. The flat roofing crowns the structure, adding a touch of elegance. Who knew a roof could have such personality?
Shadowed Haven with Style: Long House Floor Plans
The house greets you with modern elegance and a touch of rustic charm. Its facade is clad in a sleek black metal siding that feels both contemporary and timeless.
A touch of stone adds texture, grounding the design beautifully. The roofing boasts clean lines and a minimalist profile, ensuring the abode stands out with understated grace.
Hillside Haven with a Twist: Long House Floor Plans
The house boasts a striking modern facade that combines both elegance and charm. The exterior is adorned with sleek horizontal wooden siding, offering a natural yet contemporary look. The dark metal roofing crowns the structure with a touch of industrial chic. It’s the kind of house that would make any passerby do a double-take.
These are floor plan drafts, now available for download as printable PDFs. Whether you’re a seasoned architect or just someone who loves staring at blueprints, these drafts might just be your next obsession!
Elongated Elegance in Evergreen: Long House Floor Plans
This house boasts a sleek, modern façade with expansive glass panels and minimalist charm. The earthy tones of the wooden siding blend seamlessly with the lush surroundings, while the flat roof adds a touch of contemporary elegance. A concrete deck gracefully extends along the perimeter, inviting both guests and squirrels to linger a while.
These are floor plan drafts available for download as printable PDFs. It’s your chance to impress everyone with your detailed knowledge of room sizes!
Nature’s Elongated Embrace: Long House Floor Plans
Welcome to your future abode: a sleek, modern facade that whispers elegance and simplicity. The architecture features expansive glass panels that invite sunlight to dance across your living spaces.
Wooden siding adds a touch of warmth, complementing the minimalist design. The low-pitched roofing completes the picture, making sure any stray raindrops are politely escorted away. This house stands ready to make every sunny day brighter and every rainy day cozier.
Longhouse Harmony in Nature: Long House Floor Plans
The house facade is a stunning blend of modern charm and rustic comfort. The architecture features clean lines and expansive glass, maximizing natural light.
Siding is crafted with rich wood panels, providing warmth and elegance. The roof is sleek and understated, complementing the overall aesthetic with its subtle, stylish appearance.
Whispers of Twilight Elegance: Long House Floor Plans
The house boasts a modern facade with expansive glass elements that invite natural light to flood the interiors. Its minimalist architecture is complemented by clean lines and understated elegance.
The exterior is clad in smooth, gray concrete siding, giving it a sleek and contemporary look. The flat roof provides a touch of sophistication, while the subtle outdoor lighting adds a warm glow, making the home both stylish and inviting.
Woodland Retreat Oasis: Long House Floor Plans
This house sports a sleek, modern facade with a touch of rustic charm. The architecture features clean lines and a contemporary design that’s both elegant and welcoming.
Vertical wooden siding lends a warm, natural texture, complementing the sleek metal roof that crowns this beautiful abode. A stone chimney adds a classic touch, mixing both nature and sophistication.
A Modern Hideaway Among Hills: Long House Floor Plans
The house boasts a sleek modern design with a rustic twist. Its facade features clean lines and expansive windows, perfect for enjoying the view. The dark siding material adds a touch of elegance while contrasting beautifully with the lush greenery. The flat roof design fits perfectly, giving the house a chic and polished look.
These floor plan drafts are available for download as printable PDFs. But remember, they’re drafts—kind of like your first pancake attempt. Perfect for your consideration and ready to adapt to your needs!
Sleek Serenity in the Woods: Long House Floor Plans
Behold the striking design of this modern abode! The facade features sweeping lines and a sleek architectural style, blending harmoniously with the natural setting. With its wood siding, the house exudes warmth and charm, inviting you in with open arms. The flat roof tops it all off, giving the house an elegant and contemporary silhouette. Who knew a roof could be so stylish?
These floor plan drafts are as fresh and crisp as a morning newspaper and are available for download as printable PDFs. For those of you who enjoy dabbling in design, it’s like your very own DIY project without getting your hands dirty!
Nature’s Linear Wonderland: Long House Floor Plans
Behold, a house that seems dipped in elegance and modern sophistication. With a striking facade, the design boasts clean lines and floor-to-ceiling windows that invite natural light to dance inside.
The siding materials are an artful blend of wood and metal, giving the exterior a contemporary yet cozy feel. A sleek metal roof tops this masterpiece, ensuring it’s not just stylish, but also ready to tackle whatever nature throws at it. It’s like a chic hat for your house!
Verdant Vista Woodland Haven: Modern Cabin Floor Plans
The house boasts a stunning facade that seamlessly blends rustic warmth with modern elegance. The architecture features clean lines and a charming interplay of natural wood and stone. The siding is made of rich wooden planks that complement the lush surrounding, while the stone chimney adds a touch of rugged charm. The roof is a sleek, dark shingle, ensuring durability while looking effortlessly chic.
Here are some enticing drafts of the floor plans, ready to awaken the inner architect in you. Feel free to download them as printable PDFs for your perusal. Just don’t blame us if you suddenly want to build a new house!
Rustic Elegance Hideaway: Barndominium Floor Plans
Welcome to your dream house, where modern elegance meets rustic charm. The facade features sleek black siding coupled with warm wooden accents that greet visitors with a cozy embrace. A striking metal roof tops the structure, offering both an edgy style and practicality. You might just want to live on the porch!
These are floor plan drafts, ready to transform your daydreams into reality. They’re available for download as printable PDFs, whether you’re inspired by the layout or looking for a new doodling canvas.
Terracotta Hideaway: Spanish Bungalow Floor Plans
This delightful house showcases a charming facade that combines classic architecture with modern elegance. The exterior features smooth white stucco accented with arched windows, giving it a timeless appeal.
The roof sports lovely clay tiles, offering durability while also maintaining the aesthetic warmth of traditional Mediterranean style. Siding and trim work blend seamlessly, creating an inviting entrance that whispers “come in for coffee” as you stroll past.
Country Chic Charmer: Barndominium Floor Plans
Behold this charming house design, boasting a classic yet modern facade. It features sleek black siding and contrasting wooden accents. The metal roofing adds a touch of industry-chic style, making it both sturdy and stylish. It’s like a little black dress with a wooden belt—timeless yet contemporary.
These are floor plan drafts and they are available for download as printable PDF. Perfect for those who enjoy a little DIY dreaming.
Farm Fancy: A White Barn Escape: Metal Building Floor Plans
The house stands gracefully with its minimalist facade, exuding a charming rustic vibe. Its architecture embraces simplicity, with classic lines and a quaint, welcoming porch. The siding material is a crisp white board-and-batten, adding texture and cottage-like charisma.
Sitting atop is a traditional gabled roof clad in sleek metal, offering durability and style. It’s a house that says, “Come on in, take your shoes off, stay a while,” without uttering a word.
Green Grandeur on the Edge: Modern House Floor Plans
This house features a bold, modern facade with vertical green siding that catches the eye. Large windows dominate the design, inviting natural light to stream into the interior. The sleek, flat roof subtly nods to contemporary architecture, ensuring the house stands tall amongst its peers.
These are floor plan drafts available for download as printable PDFs. Perfect for when you want to feel like an architect at home. Maybe frame them, or just impress your friends with your future dream home.
Green Groot Facade: Modern House Floor Plans
The house boasts a modern facade with a sleek and contemporary design. The architecture features clean lines and an appealing cubist aesthetic.
The siding is a striking shade of green, using eco-friendly materials that blend beautifully with nature. A flat roof crowns the structure, offering a minimalist touch and a hint of urban elegance.
The Stone Arch Carriage House: Garage House Plans
The house features a charming rustic design with a modern twist. The facade is adorned with a mix of vertical wooden siding and stonework, giving it a cozy yet sophisticated look.
Large windows line the upper floor, allowing plenty of natural light to flood the interior. The roof is sleek with metal sheeting, ensuring durability and style that will overawe the rain and sun alike.
Sunlit Serenity Cottage Car Corner: Garage House Plans
This charming house design boasts a facade of elegant simplicity. The architecture reflects a harmonious blend of traditional and modern elements.
With its crisp clapboard siding and contrasting dark trim, the house invites admiration. The sleek metal roofing not only offers durability but also adds a contemporary touch. Just imagine sipping your morning coffee on that cozy porch as the sun peeks over the horizon.
Woodland Cabin Timber Transport Hub: Garage House Plans
The house facade flaunts natural wood siding that exudes rustic charm. Its architectural design is both classic and cozy, reminiscent of a countryside retreat.
The pitched roof is clad in durable, weather-resistant shingles, ensuring that both aesthetics and practicality are in the mix. Windows with wooden frames add a touch of elegance and warmth.
Green Wooden Mountain House: Small Mountain House Floor Plans
Feast your eyes on this stunning house design! The facade sports a charming blend of modern and natural aesthetics with a sleek, forest green siding that’s both chic and environmentally conscious.
The large glass windows bring in a flood of natural light and meld seamlessly into the design. The sharply pitched roof adds a classic touch, elegantly crowning this architectural gem.
Tiny Tranquil Abode: Tiny Container House Plans
This modern house design is made of a single 20 ft. container and showcases a sleek facade, combining contemporary architecture with a hint of industrial charm.
The structure boasts polished steel siding, providing both durability and a stylish look. Topped with a flat roof, this design blends seamlessly into any environment, making it a perfect choice for the modern minimalist.
« Prev 1 … 3 4 5 6 7 Next »
