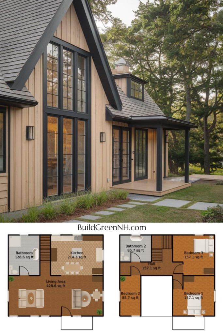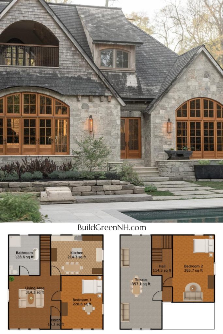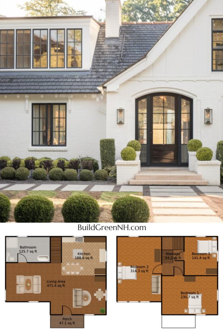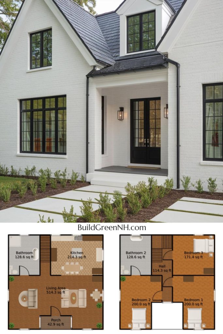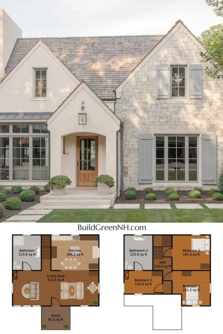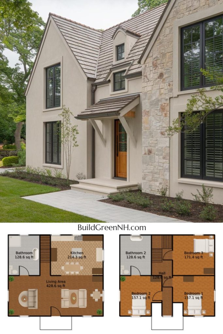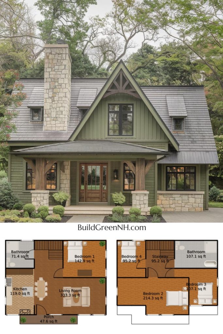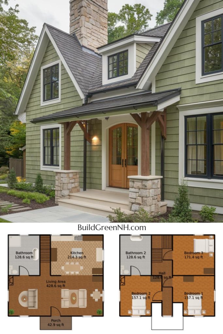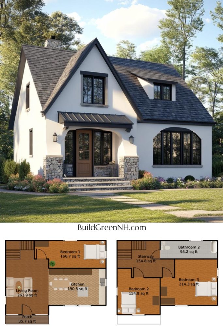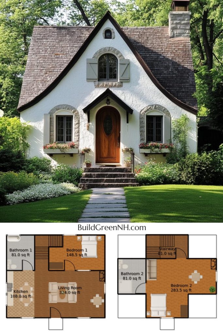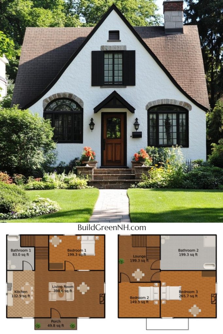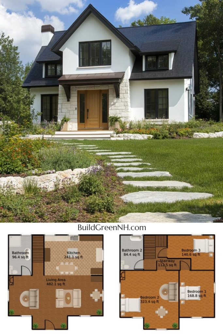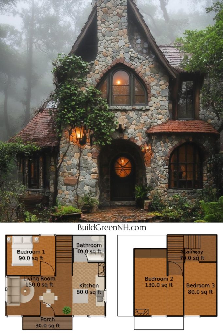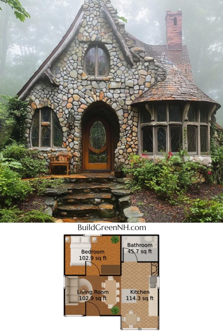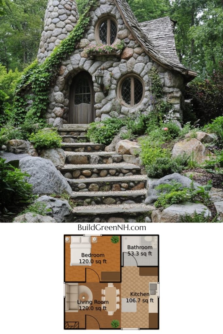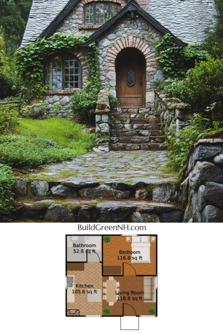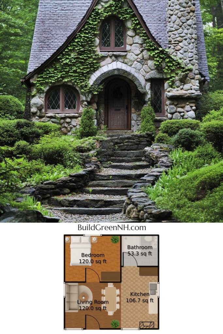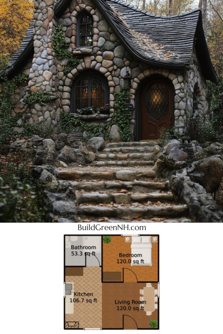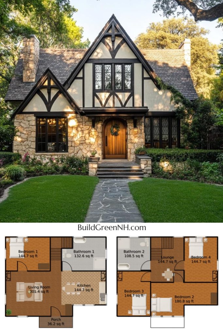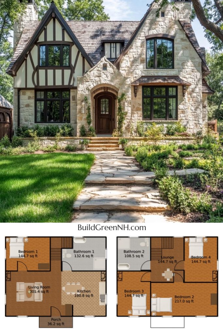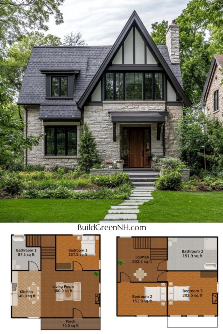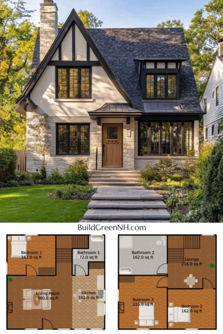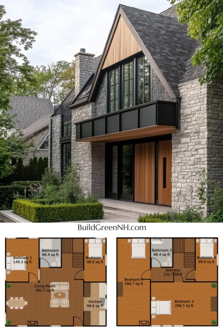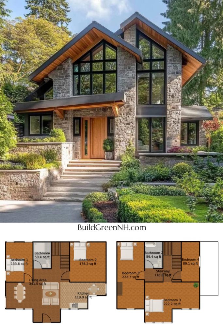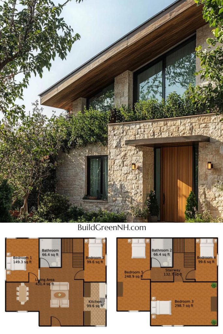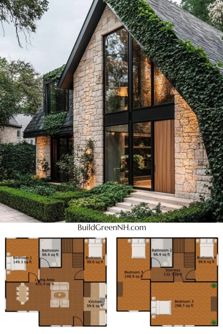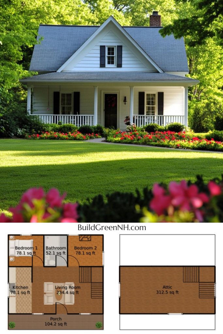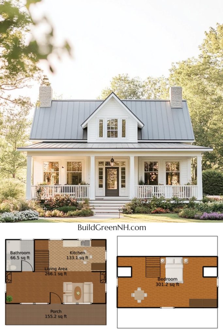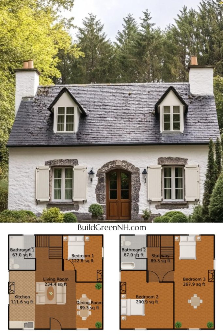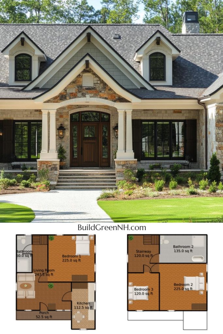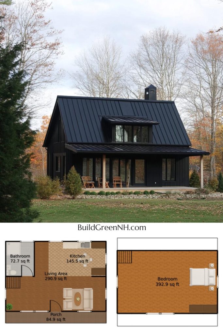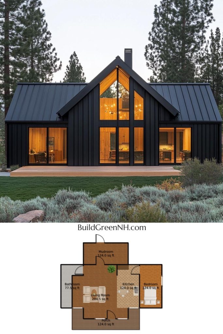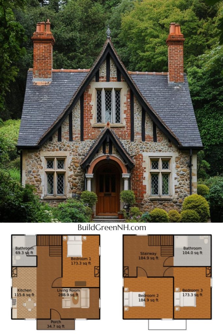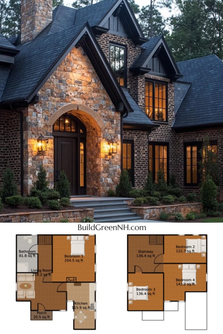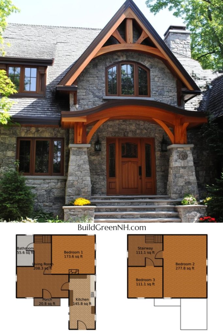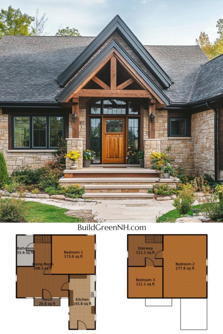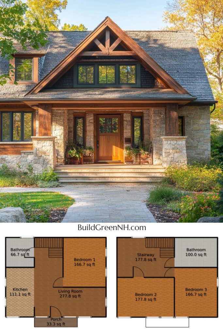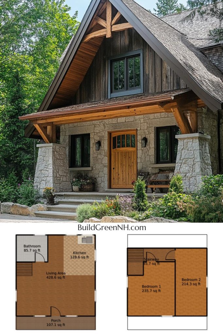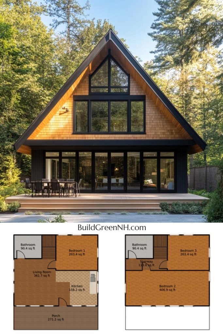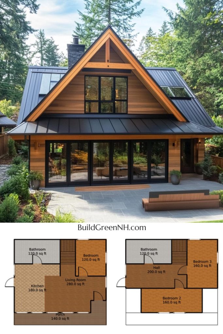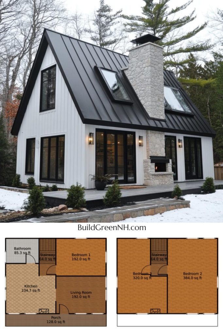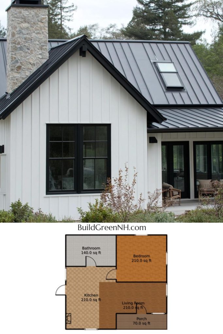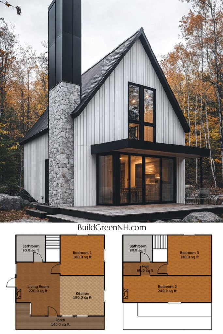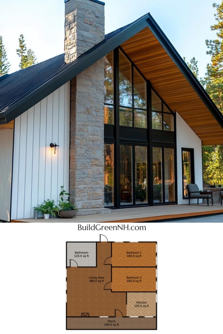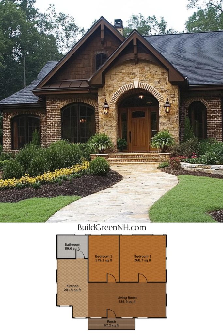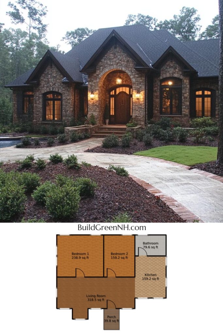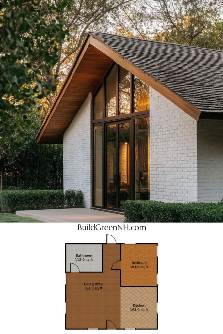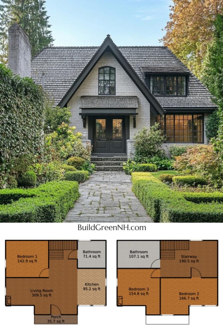Look for your house design floor plans below.
Note: we may not have all floor plans available yet.
We create each floor plan 100% manually using CAD software so it’s a long and time-consuming process. That’s why you may not yet see floor plans for all our designs. We are constantly publishing new plans so stay tuned!
All our plans are available to download for FREE in printable PDF format (300dpi). Editable CAD files are also going to be available for purchase soon!
You can learn about how we make our floor plans here.
Gabled Haven in the Woods: Cottage House Floor Plans
The house façade boasts a charming blend of modern cottage and classic elegance. With vertical wood siding offering a warm, natural feel, the design complements the sleek black frames of the oversized windows.
The gabled roof, covered in durable shingles, adds a bold architectural statement, perfect for those who fancy their homes looking both cozy and chic.
Charming Hideaway with Arched Elegance: Cottage House Floor Plans
The house flaunts a charming facade that blends rustic charm with elegant sophistication. The stone siding provides a robust yet inviting look, while the wood accents add warmth.
The pitched roof with gray shingles echoes classic architectural design, hinting at both tradition and timelessness. Large arched windows add a modern touch, ensuring plenty of natural light.
Charming Entryway to a Brick Bliss: Cottage House Floor Plans
This charming house features a modern facade with clean lines and elegant architecture. The exterior showcases crisp white siding complemented by rich black window frames.
Its gable roof is adorned with durable slate shingles, giving it a classic yet contemporary look. The tasteful use of brick and glass blends old-world charm with modern design, making this abode a true architectural gem.
Crisp Black and White Bungalow in a Lush Setting: Cottage House Floor Plans
Behold this charming abode! With its clean lines and modern gable roof, this house exterior is as inviting as a warm cup of tea on a rainy day.
The white brick siding exudes sophistication, making the black window frames pop like a tuxedo at a casual barbecue. And those delightful porch lights? Perfect for guiding you home after a long day or just impressing the neighbors.
Timeless Stone Cottage with Cozy Charm: Cottage House Floor Plans
This charming house boasts a classic design with a modern hint. The facade is tastefully composed of a blend of stone and stucco siding, giving it a timeless appearance. Wood accents add warmth, while large windows let natural light pour in, keeping things sunny inside.
The pitched roof, adorned with slate shingles, is ready to brave any weather with style. This home stands proud with a mix of traditional and contemporary charm. It’s the architectural equivalent of a well-tailored suit.
Understated Elegance Meets the Canopy: Cottage House Floor Plans
The design of this house showcases a classic and timeless facade. With elegant stone siding and large, inviting windows, it exudes charm and sophistication.
The roofing features a beautifully crafted gable design with high-quality shingles, ensuring both style and durability. It’s the kind of place that makes even the delivery guys say, “Nice house!”
Green Gable Getaway with Rustic Charm: Cottage House Floor Plans
This house boasts a charming and inviting facade, blending rustic and modern elements. The architecture features gabled roofs, a welcoming porch, and a tall, elegant stone chimney.
With its lush green siding and natural wood accents, it feels like a warm embrace from nature. Complemented by a sleek, dark roof, this home promises both style and comfort—rain or shine.
A Haven of Green Elegance: Cottage House Floor Plans
This charming house design showcases a delightful facade with a blend of traditional and modern architectural elements. The siding is crafted from finely finished wood, painted a refreshing sage green.
Its gabled roof is a classic slate, offering durability and style, while the prominent stone chimney adds a touch of rustic warmth. It’s a perfect retreat for anyone who appreciates a cozy yet elegant abode.
Charming Cottage Encounter in the Grove: Cottage House Floor Plans
This charming house boasts a striking facade that perfectly marries classic elegance with modern flair. The architecture features steep gables and large, inviting windows. The siding is a lovely blend of stone and plaster, giving it a rustic yet contemporary appeal.
Topped with a sleek, dark shingle roof, this home combines durability with style. It’s a place where you can enjoy a cup of coffee on the porch while pretending to be in a magazine ad.
Whimsical White Cottage with Stone Trimmings: Cottage House Floor Plans
The charming facade of this house is a picture-perfect blend of whimsy and elegance. The architecture exudes a storybook charm, with a delightful asymmetrical roofline that adds character. The creamy stucco siding is both classic and inviting, creating a timeless appeal. Topping it off is a shingle roof that might just make you want to slide down it—if it weren’t so impractical!
These are floor plan drafts and they’re available for download as printable PDFs. Perfect for those who like to plan their dreams on paper!
Adorable Abode with a Whimsical Welcome: Cottage House Floor Plans
The charming facade of this house showcases a quaint cottage vibe with a modern twist. The architecture features a peaked roof with stunning, dark shingles, lending an air of sophistication.
The crisp, white siding paired with chocolate brown accents provides a classic yet welcoming appeal. With its arched windows and a stately wooden door, this home promises both style and comfort.
Stepping Stone Storybook Surprise: Cottage House Floor Plans
The house facade showcases a charming blend of cottage aesthetics with modern flair. Its white siding contrasts beautifully with the deep gray of the traditional gabled roof. Stone accents frame the inviting wooden door, while the tall windows promise an abundance of natural light inside. It’s a cozy design that whispers, “Come on in, we have cookies.”
These are floor plan drafts, ready and waiting for your decorating dreams. And yes, they’re available as printable PDFs, because who doesn’t need more paper in their life?
Storybook Stone Cottage: A Fairy Tale Abode: Fairytale Cottage Floor Plans
Welcome to a charming home that blends fairy-tale whimsy with rustic elegance. The facade boasts stone siding, creating a timeless appearance that is both robust and stylish.
A steeply sloped roof crowns the structure, evoking images of cozy cottages nestled in storybook woods. This captivating exterior design makes a bold first impression, leaving guests eager to explore the interior mysteries that lie beyond the welcoming arched doorway.
Whimsical Stone Cottage Straight Out of a Fairytale: Fairytale Cottage Floor Plans
Behold a charming cottage with a facade that whispers fairy tales. The stone exterior, with its whimsical curves and quirky windows, beckons guests like a scene from a storybook.
Rustic wood and stone blend seamlessly, a testament to both nature’s beauty and architectural genius. The roof, gently sloping with shingle accents, is a rustic masterpiece—perfect for shedding rain or the occasional fairy dust.
Magical Enchanted Cottage: Fairytale Cottage Floor Plans
Welcome to a charming cottage that seems to have stepped straight out of a fairy tale. This enchanting abode features a timeless stone facade that gives off a warm and welcoming vibe.
Adorned with rustic wooden accents and whimsical windows, the design whispers stories of cozy evenings by the fire. The roofing, a delightful mix of shingles, adds that final touch, making this house look like it’s wearing a stylish hat.
Charming Cottage in the Woods: Fairytale Cottage Floor Plans
Welcome to your dream cottage retreat! This delightful house boasts a charming facade with rustic stone siding. It’s like stepping into a fairy tale, just without the talking animals.
The roofing features a classic slate design that whispers timeless elegance. Perfect for those who enjoy a dash of whimsy with their morning coffee.
Whimsical Stone Cottage Nestled in Enchanted Woods: Fairytale Cottage Floor Plans
This charming house exudes a fairy-tale vibe with its stone facade and ivy-covered walls. The architecture features a quaint arched doorway and picturesque windows, making it seem straight out of a storybook. The rustic stonework pairs perfectly with the steeply gabled roof, clad in classic shingles that complete the dwelling’s enchanting look.
These floor plans are the first drafts of an inviting home, ready for you to print and explore as a PDF. Dive into the magic of each floor and picture your future cozy corner.
Charming Storybook Cottage: Fairytale Cottage Floor Plans
The house exudes a fairytale charm with its rustic stone facade. It features a quaint, cozy design perfect for aspiring cottage-dwellers. The uneven stones carefully laid out give it a unique and whimsical appearance. The roofing is covered in classic shingles, a subtle nod to traditional craftsmanship. And yes, it’s the kind of place you imagine seeing squirrels wearing waistcoats.
These are floor plan drafts available for download as printable PDFs. You might want to print them out before your cat decides they make a fabulous napping spot.
Tudor Treasure Beneath the Oaks: Cottage House Floor Plans
This charming home flaunts a classic Tudor facade. With its inviting stone exterior and half-timbered detailing, it looks like something out of a storybook. The chic wooden door adds a warm touch, inviting you into a cozy interior. Top it off with a pitched roof adorned with charming shingles, making every glance upwards a delightful affair.
These are floor plan drafts, and you can have them as printable PDFs. Download them if you want to plan your dream archipelago of spaces!
Fairytale Facade with a Modern Flair: Cottage House Floor Plans
The house’s facade is a charming blend of vintage and modern aesthetics, with a stone exterior that says, “I’m elegant, but I love a good party.”
The Tudor-style architecture is reminiscent of fairy tales, making you feel like you’ve stepped into your very own storybook. The siding materials are primarily stone and wood, providing a rustic yet stately appearance. The roofing is a classic gabled style, expertly crafted to endure all of nature’s moods, from sunny smiles to rainy frowns.
Timber-Trimmed Tudor Delight: Cottage House Floor Plans
The house showcases a charming facade with classic architectural lines and modern touches. It features stone siding that provides both beauty and durability, and the steeply-pitched roof is adorned with sleek, dark shingles.
The windows generously let in light, hinting at airy spaces inside, and the entryway invites guests with a warm wooden door. It’s a house where style meets functionality, wrapped in timeless elegance.
Charming Cottage Crowned with Gables: Cottage House Floor Plans
The facade of this charming abode exudes a mix of classic and contemporary vibes. The stone siding whispers tales of durability, while the stucco adds a warm, inviting touch. Its steep gable roof, adorned with asphalt shingles, promises to keep the rain away while making a stylish statement. And let’s not forget those wooden accents—they’re the perfect cherry on top, adding a rustic charm.
Below, you’ll find our floor plan drafts ready to tickle your architectural senses. These plans are available for download as printable PDF. Perfect for laying out your dreams one square foot at a time!
Modern Stone Lodge with Wooden Accents: Cottage House Floor Plans
The house features a charming facade with a blend of stone and wood, giving it a warm, inviting appearance. The design is a modern take on classic architecture with gabled roofs and generous windows that allow natural light to flood in.
The use of natural stone siding creates a timeless look, while the sleek wood paneling adds a contemporary touch. A sturdy shingle roof tops off the graceful design, providing durability and elegance in one swoop.
Stone and Glass Majesty Amongst the Firs: Cottage House Floor Plans
This house boasts a stunning facade with its striking stone exterior and dramatic rooflines. The architecture combines modern and rustic elements, giving it a timeless yet contemporary appeal.
The siding, made of elegant stone, offers durability and charm, while the pitched roofing provides not only aesthetic appeal but also practical functionality. It’s the kind of house that makes you want to update your mailing address right away.
Stone Facade Surrounded by Lush Foliage: Cottage House Floor Plans
The house boasts a contemporary charm with its sleek stone facade paired with modern wooden accents. Its architecture balances elegance and simplicity, offering wide windows for ample natural light.
The siding is a harmonious blend of wood and stone, creating an inviting and warm exterior. Overhead, the sloping roofline offers a peek into the structure’s modern twist, promising both style and function.
Green Ivy-Clad Dreamhouse: Cottage House Floor Plans
This house boasts a captivating facade with a blend of rustic stone siding and sleek glass windows. Its architecture marries traditional charm with modern flair.
The steep gabled roofing is adorned with lush greenery, making it as eco-friendly as it is stylish. This enchanting abode looks like it’s ready to host anything from a cozy family dinner to a fantastic vine-themed party.
Sweet Serenity Cottage in Bloom: Cottage House Floor Plans
The house boasts a charming facade with traditional architecture. Its classic white siding gives it a timeless look, paired with elegant black shutters for a touch of contrast. The pitched roof is clad with durable asphalt shingles, perfect for keeping the elements at bay while looking effortlessly stylish.
These floor plan drafts are now available for download as handy, printable PDFs. Yes, you can plan your dream house on paper before hitting reality!
Quaint Porch Paradise with White Pizzazz: Cottage House Floor Plans
Welcome to a charming house design that embodies classic elegance with a modern twist. The facade showcases large, welcoming windows and a cozy front porch perfect for morning coffees. Picture sturdy, tasteful siding materials that exude both beauty and durability. The roof is a stylish gable design, complementing the overall aesthetic and keeping those pesky rain droplets at bay.
These floor plan drafts are available for download as printable PDFs. Perfect for dreaming, planning, or simply pretending you’re starring in a home improvement show. Get ready to dive into the layout details below.
Charming Cottage Tucked in the Trees: Cottage House Floor Plans
The facade of this charming house exudes a classic cottage appeal with its steep gabled roof and quaint dormer windows. The whitewashed stone walls give it a rustic charm, perfectly complemented by the elegant wooden door and shutters.
Add a splash of greenery in the form of neatly trimmed bushes, and the picture is complete. The dark slate roof adds a touch of contrast and durability, ensuring this house stands out in style while protecting against the elements.
Storybook Stone Residence with Verdant Views: Cottage House Floor Plans
The house features an elegant facade with a blend of classic and modern architectural elements. Stunning stone siding gives it a timeless look, complemented by decorative trim.
The roofing boasts durable shingles, tastefully completing the design and ensuring long-lasting protection. This home is as sturdy as it is charming, offering both beauty and resilience in one package.
Sleek Black Cabin in the Autumn Woods: Cottage House Floor Plans
If a cozy cabin met modern elegance, this would be their remarkable offspring. The facade is a sleek, minimalist design that radiates both warmth and sophistication.
Rich wooden siding paired with a cool, dark metal roof forms a dynamic duo that’s sure to turn heads. And let’s not forget about those charming posts holding up the porch. They’re like the trusty sidekicks every hero needs.
Midnight A-Frame Cozy: Cottage House Floor Plans
Picture a modern marvel with a touch of rustic elegance. The facade of this house is clad in sleek, black vertical metal siding. It offers a perfect contrast to the warm, wood accents peeking through the expansive windows.
The sharp lines of the gable roof complete the modern yet cozy charm. This design is where style meets comfort—or where they fist bump enthusiastically!
Enchanted Brick Gnome House: Cottage House Floor Plans
The house boasts a charming facade, reminiscent of a fairy tale cottage. It features a mix of stone and brick siding, giving it a cozy, rustic feel. The steep pitched roof is adorned with dark shingles, enhancing the storybook charm. Tall chimneys add an air of elegance, making the house both inviting and intriguing.
These are floor plan drafts, but don’t worry—they’re just as beautiful as the facade. If you’re itching to take a closer look, the plans are available for download as handy PDF files. Perfect for your future dream home or just to impress your friends.
Stone Serenity with a Dash of Charm: Cottage House Floor Plans
Welcome to a charming home with a facade that blends rustic elegance and modern flair. The stone and brick siding create a striking visual, making the exterior as solid as your workout routine intentions! The dark shingle roofing finishes it off, hinting at cozy nights by the fireplace.
These are floor plan drafts, crafted with love and a side of detail. They are available for download as printable PDFs. So, go ahead, print them out and dream big!
Stone Castle with a Warm Welcome: Cottage House Floor Plans
This charming house boasts a timeless elegance with its robust stone facade and wooden accents. It’s like a castle for the modern age, just missing the moat.
The roof is adorned with classic shingles, providing a durable shelter that doesn’t scream, “I’m waterproof!” but whispers it quite confidently.
Rustic Retreat with a Rustic Charm: Cottage House Floor Plans
Welcome to a charming abode that invites you with its rustic yet modern facade. The exterior features beautiful stone siding, blending harmoniously with wooden accents. The roof, a classic gable, is clad in dark shingles adding a touch of sophistication. It’s the kind of house that makes you want to grab a cup of coffee and enjoy a breezy morning on the porch.
These are the draft floor plans for our charming house design. Perfect for anyone dreaming of their future home. These floor plan drafts are available for download as printable PDFs. Print, plan, and prepare to make this dream home a reality!
Whistling Willow Cabin Under the Sunshine: Cottage House Floor Plans
This charming house design greets you with a warm, rustic facade. It combines the best of classic architecture with a modern twist. Stone siding blends seamlessly with natural wooden accents, creating a cozy yet elegant look.
The sloped roofing adds a whimsical touch, perfect for those who dream of living in a storybook cottage. Just imagine the delightful sound of rain pattering on that roof!
Chic Timber Abode with Stone Features: Cottage House Floor Plans
Step into this charming abode where rustic elegance meets modern comfort. The facade boasts a blend of robust stone and classic wood siding, giving it a timeless appeal. With its steep gabled roof and exposed timber beams, this house has an undeniable countryside charm. The welcoming wooden door and thoughtfully placed windows add character, making it as inviting as a warm hug on a cold day.
Below are the meticulously crafted floor plan drafts of this lovely home. They are available for download as printable PDFs. Feel free to explore every nook and cranny, minus the surprise laundry basket hiding behind the door.
Architectural Wonder in the Woods: Cottage House Floor Plans
The charming facade of this house is a harmonious blend of rustic charm and modern elegance. The steep gabled roof adds a classic touch, while the expansive windows invite natural light to dance through the interiors.
This abode is graced with a delightful combination of wood siding and black trim, giving it a contemporary yet cozy feel. Topped off with a durable metal roof, this home is both stylish and built to last.
Chic A-Frame Getaway with a Forest Embrace: Cottage House Floor Plans
This charming home boasts an inviting facade with its modern architectural design. The exterior features sleek, vertical wood siding, paired with broad, energy-efficient windows that flood the interior with natural light. Its triangular roofline plays host to a sophisticated black metal roof, providing durability and an edgy contrast to the warm wood tones.
These are floor plan drafts, ready for your imaginative tweaks and whims. You can even download them as a printable PDF. Yes, your future self thanks you in advance!
Sleek Cabin with Frosty Sparkle: Cottage House Floor Plans
The house exterior exudes charm with its modern take on a rustic cabin. Vertical wood siding painted in crisp white combines elegantly with a striking black metal roof.
Large windows invite natural light in, while a stone chimney adds a touch of classic allure. With its gabled roof and tidy porch, this home warmly whispers “move in and relax.”
Modern Farmhouse Hideaway: Cottage House Floor Plans
The house exudes charm with its modern farmhouse design. The white vertical siding contrasts beautifully with the sleek black-framed windows.
A stylish metal roof tops off the look, adding a hint of industrial charm. The stone chimney stands proudly, ready to make you feel warm and welcomed.
Modern Minimalist Escape Among Autumn Leaves: Cottage House Floor Plans
Behold the modern marvel of architectural brilliance! This house features a sleek facade, blending a touch of contemporary design with a nod to classic aesthetics.
The vertical siding gives it that tall, grand appearance, while the stonework chimney adds a rustic charm. The robust metal roofing promises durability and a gleaming finish, making it the crown of this architectural gem. It’s every bit the dream house you’ve doodled in your sketchbook during those high school classes—admit it!
Glass-Front Haven in the Pines: Cottage House Floor Plans
The facade of this charming home boasts a modern aesthetic with a touch of rustic charm. Sleek vertical siding pairs beautifully with a chic, sloped roof adorned in durable metal. The highlight? A stunning stone chimney that adds character while hinting at cozy nights by the fire.
Please note, these drafts of the floor plans are available for download as a printable PDF. Perfect for anyone needing a blueprint for their dream abode or for making paper airplanes (we won’t judge!).
Chiseled Charm in the Autumn Woods: Cottage House Floor Plans
The house greets you with a charming stone facade, exuding timeless elegance. It’s like the house is wearing its Sunday best!
With a steeply pitched roof that seems ready to deflect even the grumpiest raindrops, this architectural design promises both style and durability. Siding in a rustic stone finish, complimented by a sleek black trim, completes the sophisticated look.
Elegant Stone Retreat by the Forest: Cottage House Floor Plans
Imagine a charming house with a facade that whispers elegance. Its architecture blends traditional and modern styles, creating a timeless look. The stone siding provides a robust yet inviting appearance, like it’s been hugging the community for generations.
The roof is clothed in tasteful shingles, a dark crown that perfectly complements its light-toned walls. Admire those arched windows – aren’t they just begging to let the sunshine in?
Elegant Gem Tucked in Nature: Cottage House Floor Plans
This charming house boasts a classic facade with rustic stonework and rich brick siding. Its warm wooden door invites you into a cozy embrace, while the elegant arched windows add a touch of sophistication.
The sloping roof, dressed in handsome grey shingles, crowns the structure, offering both style and practicality. It’s the kind of house that could make you want to hug a tree and bake cookies simultaneously.
Stately Stone Manor Hidden in the Pines: Cottage House Floor Plans
This sophisticated house greets you with a charming facade made of delightful stonework. Its architecture blends classical and modern elements harmoniously.
The siding is a robust stone veneer that promises durability and timeless beauty. The roof, crafted from high-quality shingles, crowns the structure with grace, while the windows invite natural light into the heart of the home.
Contemporary Glass-Front Cottage Oasis: Cottage House Floor Plans
Behold the elegant facade of this modern abode. The sleek architecture features clean lines and a sharp roof angle that could challenge any math class.
The white brick siding adds a timeless touch, complementing the dark-framed windows that seem to invite all the sunlight in for a cozy meeting. Up top, a wooden roof hugs the structure, promising warmth and shelter from unexpected rainy tantrums.
Cottage Chic with a Dash of Magic: Cottage House Floor Plans
This charming abode boasts a classic gabled roof, complementing its traditional architecture. The facade is adorned with elegant brick siding, giving it a timeless appeal.
The roofing features wooden shingles, adding a rustic yet stylish finish to the house. Its tasteful design is sure to turn heads in any neighborhood.
« Prev 1 2 3 4 5 6 7 Next »