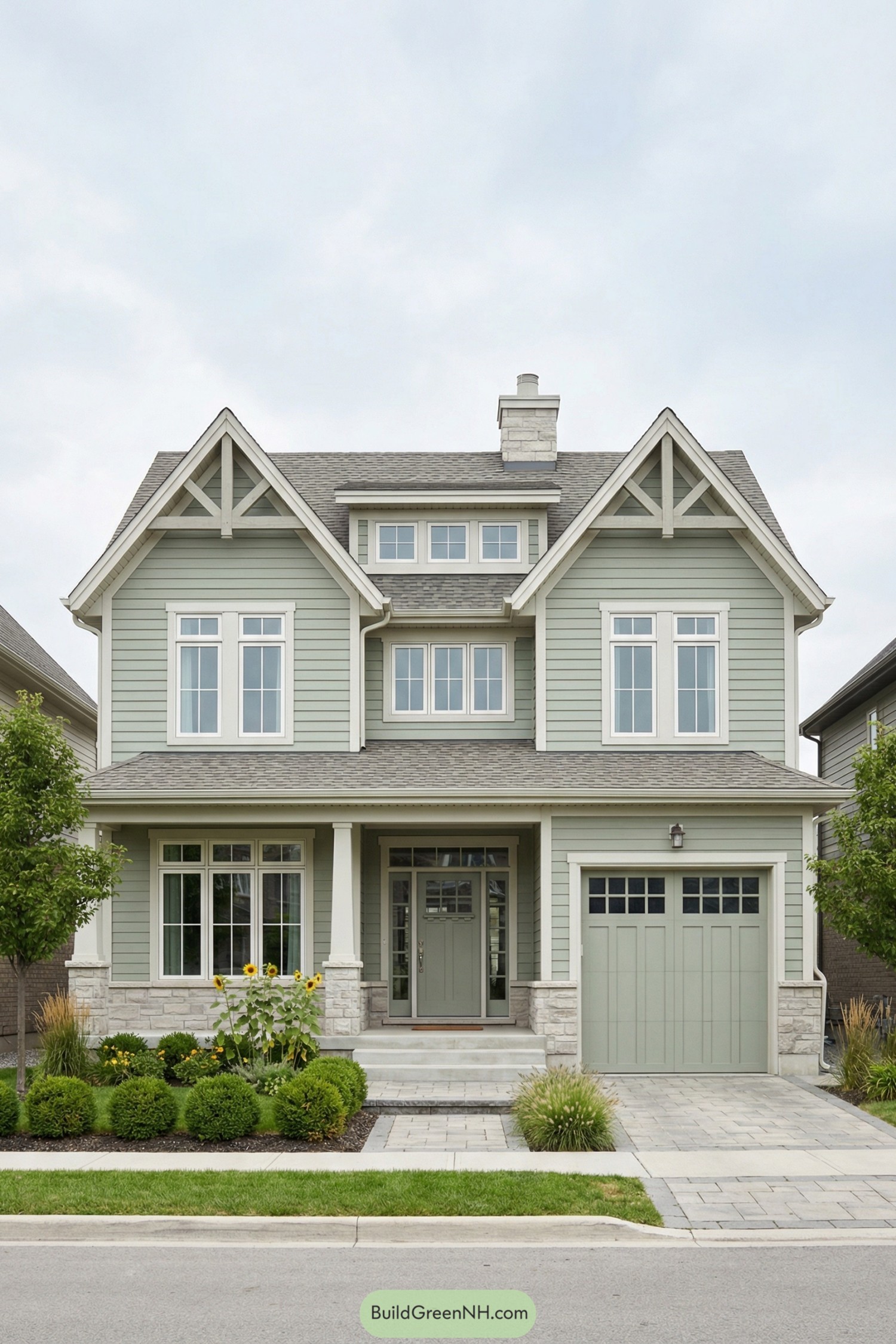Last updated on · ⓘ How we make our designs
Check out our English Tudor style house designs with timber framing, steep gables, and brick-and-stone details.
Want one?
We fell for the quiet drama of the traditional English Tudor forms with steep gables, stalwart chimneys, and exposed timber. These designs borrow the poetry from Shakespeare and leave the splinters away, pairing craft with class.
Proportions come first: vertical orientation, deep eaves, textured brick and stone, and leaded glazing scaled for real life. Behind the romance sit open plans, light-filled rooms, durable materials, and yet modern efficiency to keep bills (and repairs) low.
Have a look at how each elevation balances character with everyday living, from compact cottages to generous family homes. If you love beams and gables but prefer your tea hot year-round, these might be your kind of Tudor.
Storybook Brick Tudor Revival
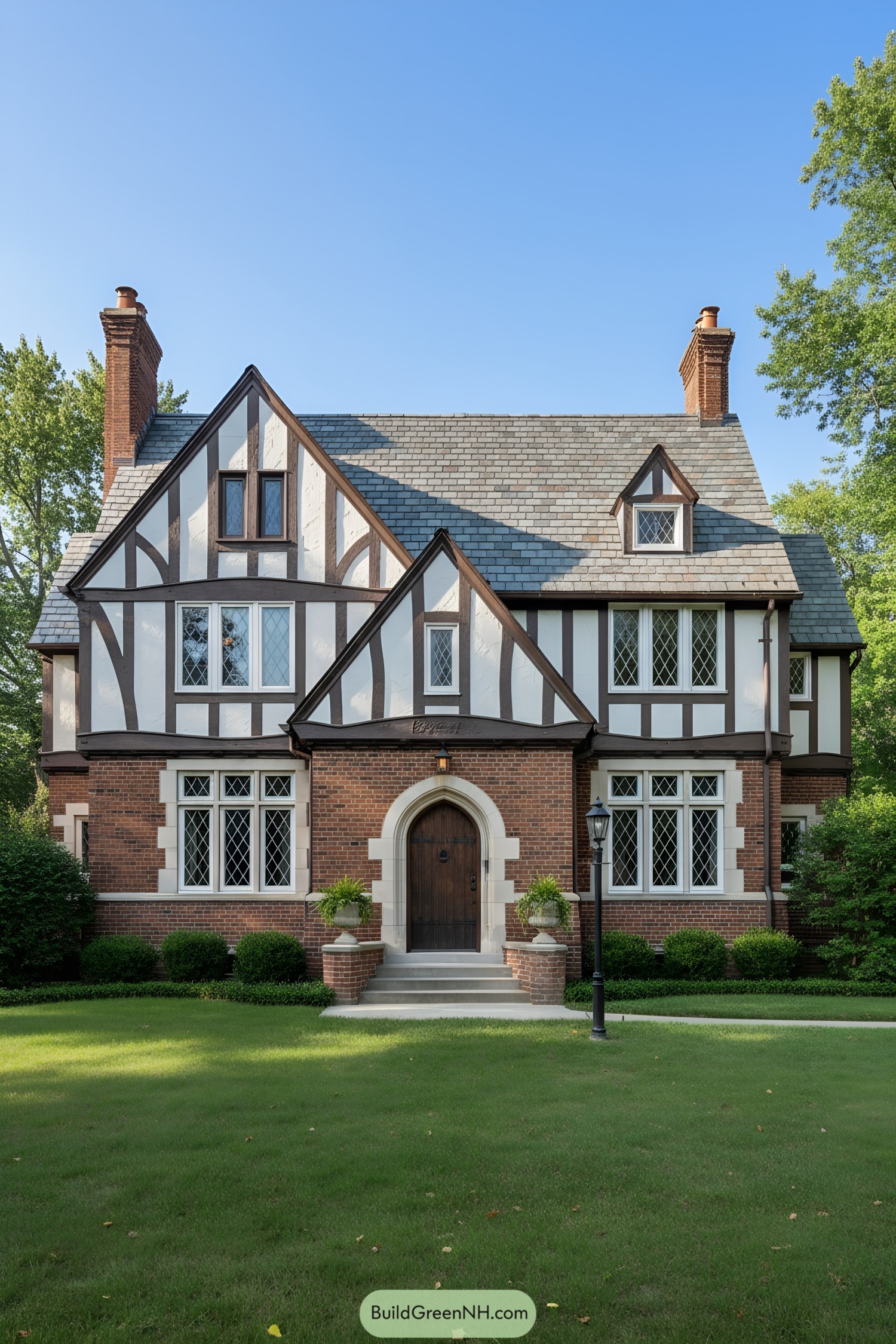
Steep gables, decorative half-timbering, and a slate roof give this Tudor its storybook charm, while the arched oak door sets a welcoming, old-world tone. Leaded casement windows and robust chimneys balance symmetry with just enough asymmetry to keep it interesting.
The design borrows from late-medieval English manor houses, translated through 1920s American revival craft. Brick at the base grounds the massing, with crisp limestone trim and dark timber bands drawing the eye upward—like eyeliner for architecture, but timeless.
Chimney-Centered Tudor Charm
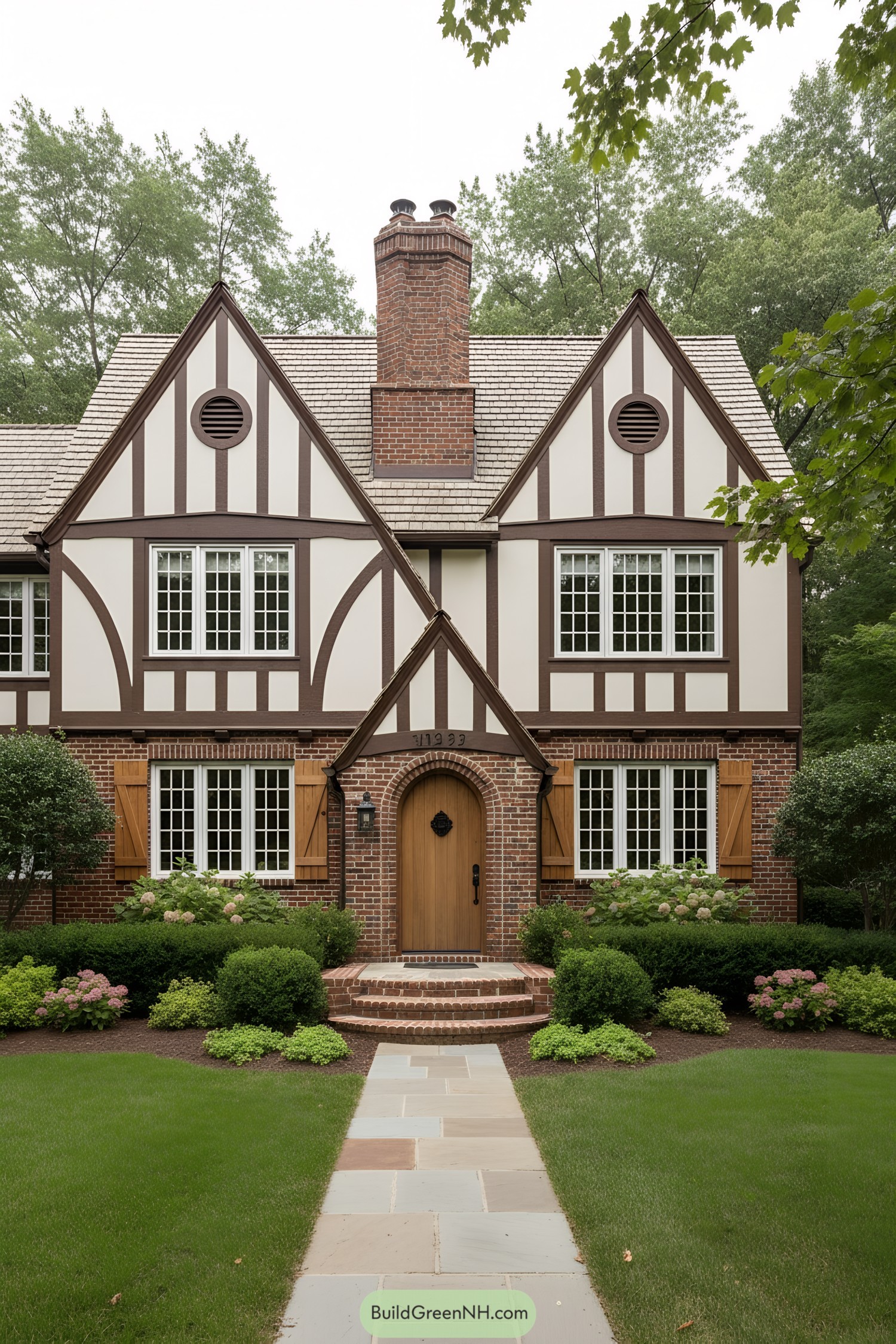
Steep front gables, crisp half-timbering, and a proud central chimney give the façade its quintessential Tudor rhythm. Brick at the base grounds the structure, while creamy stucco panels and dark trim create a pleasing contrast that feels both historic and fresh.
An arched oak door tucked into a brick entry and shuttered multipane windows nod to English cottage precedent. The balanced symmetry and carefully clipped landscaping add formality, but the playful timber curves keep it from taking itself too seriously.
Gabled Timber Elegance
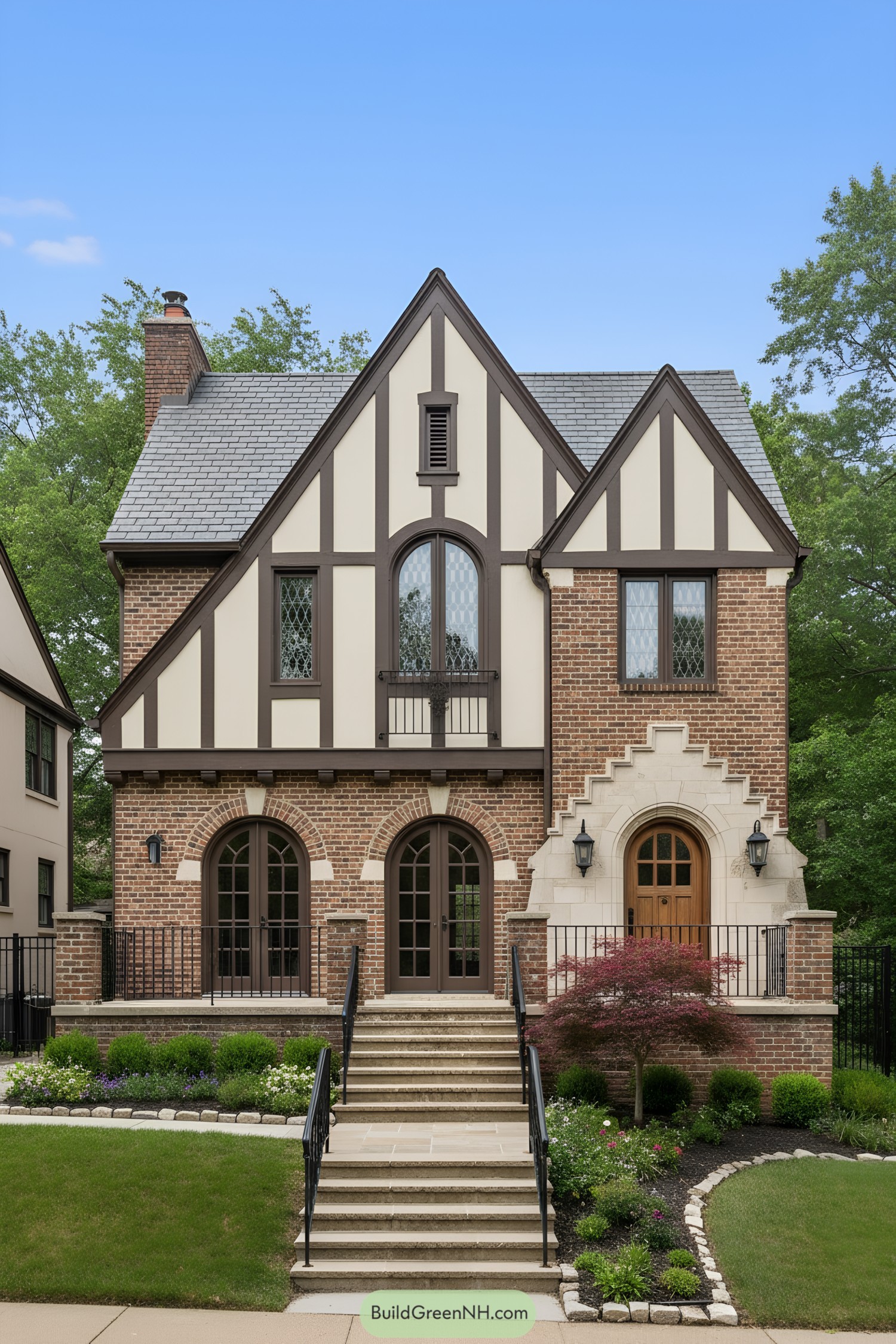
Steep front-facing gables, half-timbering, and leaded casement windows define the façade, balancing cream stucco with dark trim for crisp contrast. A stone-trimmed arched entry and paired arched French doors ground the base, while a delicate Juliet balcony adds a touch of theater without the drama.
The composition draws from late medieval English precedents but streamlines them for modern living—think heritage with better insulation. Brick soldier courses, limestone accents, and slate-look roofing deliver texture and longevity, and the symmetrical stair and iron railings guide you in like a well-mannered butler.
Stone-Arch Tudor with Aqua Door
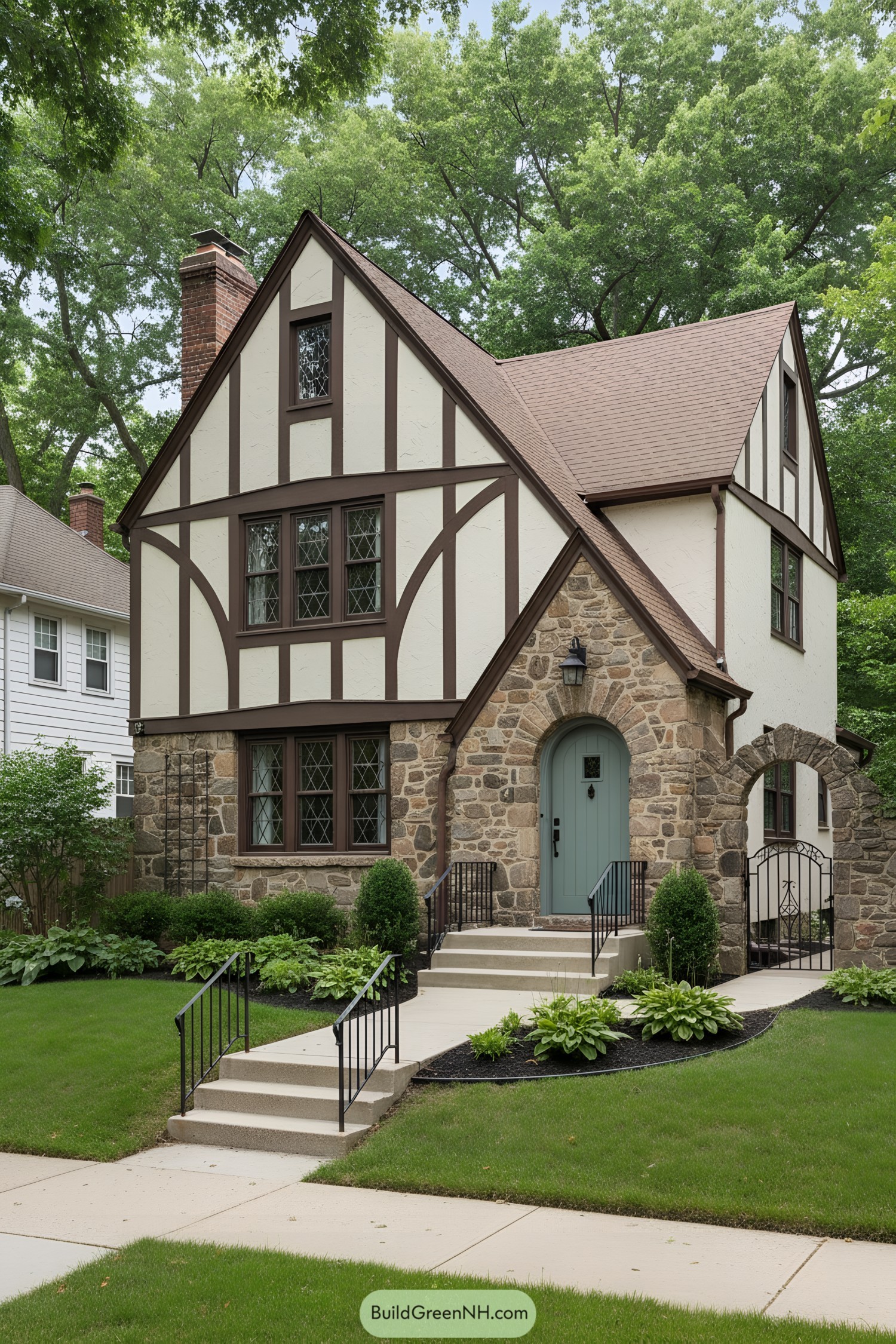
Steep front gables, half-timber panels, and a jaunty stone arch frame a calm aqua door, lending the façade equal parts rigor and whimsy. Diamond-pane casement windows and chocolate-brown trim pull the composition together like perfect stitching on a tailored coat.
The design borrows from late-medieval English vernacular—robust masonry at the base, light stucco and timber above—updated with crisp lines and scaled proportions. That arched side gate and compact entry porch create a processional feel, proving you don’t need a moat to make an entrance.
Rustic Gables with Stone Grace
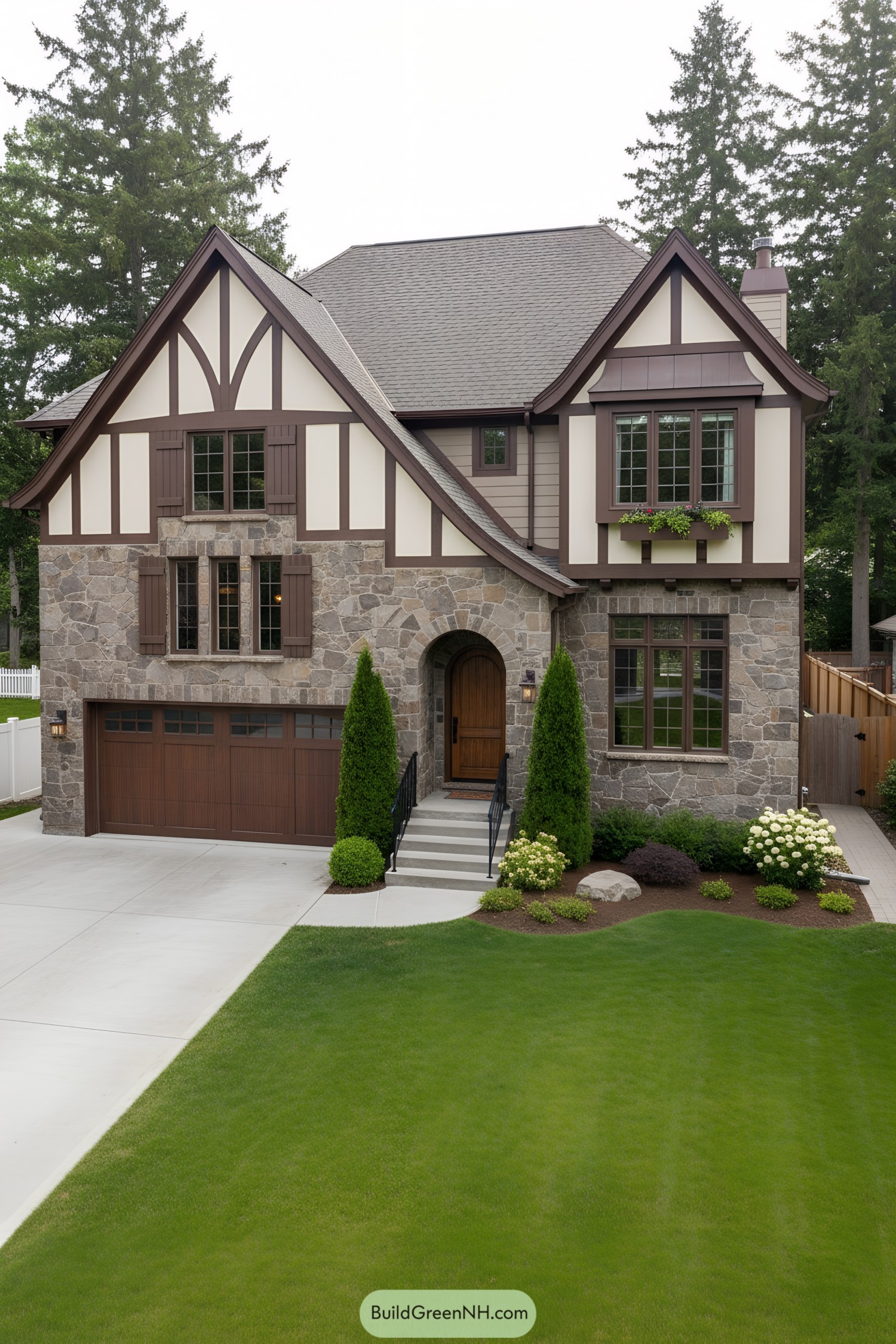
A steep cross-gable roof frames crisp half-timbering, while a warm stone base grounds the elevation with classic Tudor heft. Deep brown trim, shuttered windows, and a metal-topped bay add cozy texture without taking themselves too seriously.
An arched oak entry and matching carriage-style garage door nod to medieval craft, balanced by clean-lined siding and tidy landscaping. Window boxes and clipped evergreens soften the masonry, proving romance and practicality can share a driveway.
Quoined Stone Tudor with Leaded Light
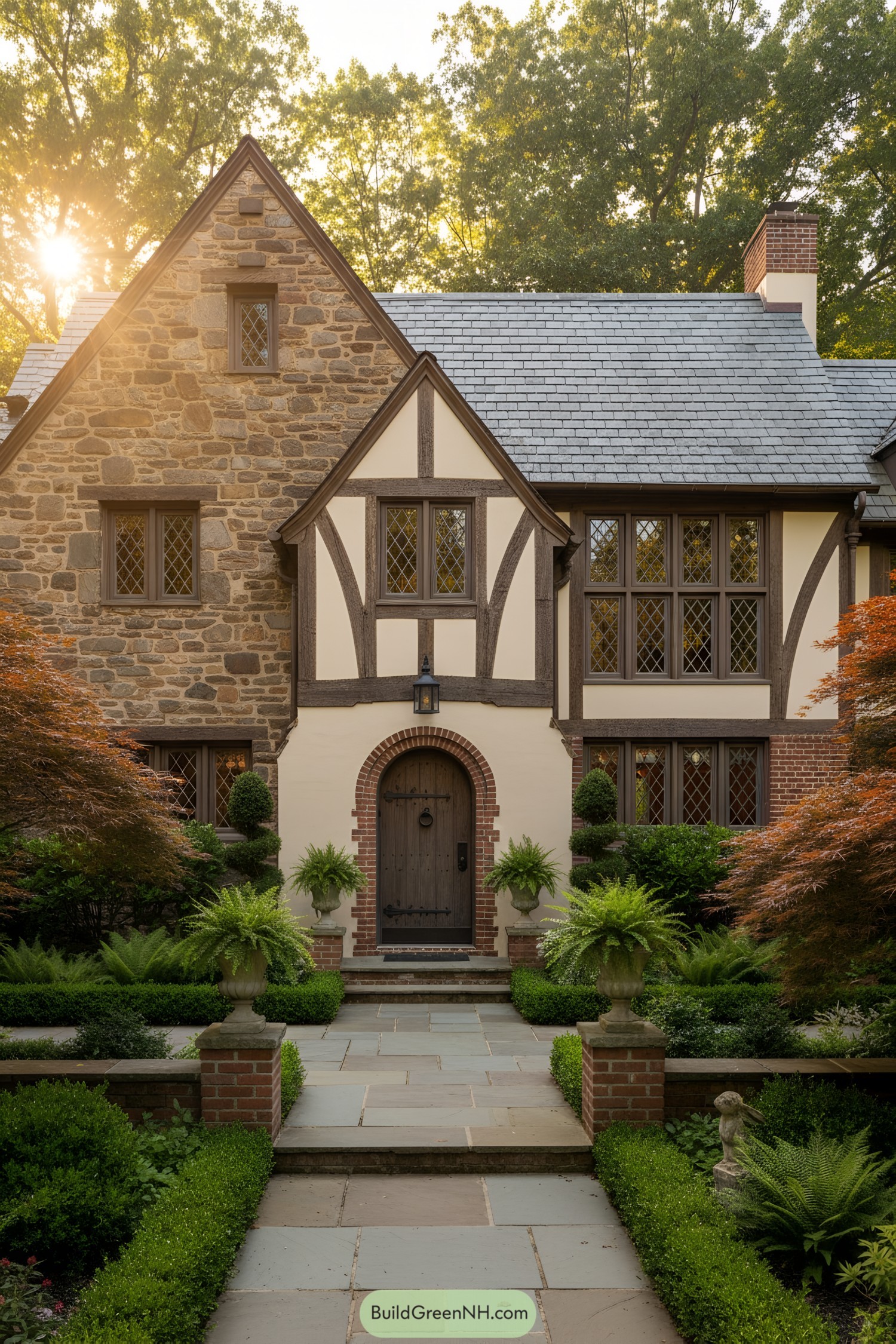
Hefty fieldstone walls pair with creamy stucco panels and dark half-timbering, creating that cozy-but-confident Tudor stance. Leaded-glass casements march across the facade, while a steep slate roof and tall brick chimney add vertical drama without shouting.
At the entry, a round-arched brick surround hugs a plank door with iron strap hinges—storybook charm with grown-up craftsmanship. The design borrows from late-medieval English manor houses, softened by manicured hedges, ferns, and a formal bluestone path that politely guides you in.
Brick-and-Timber Tudor Garden Haven
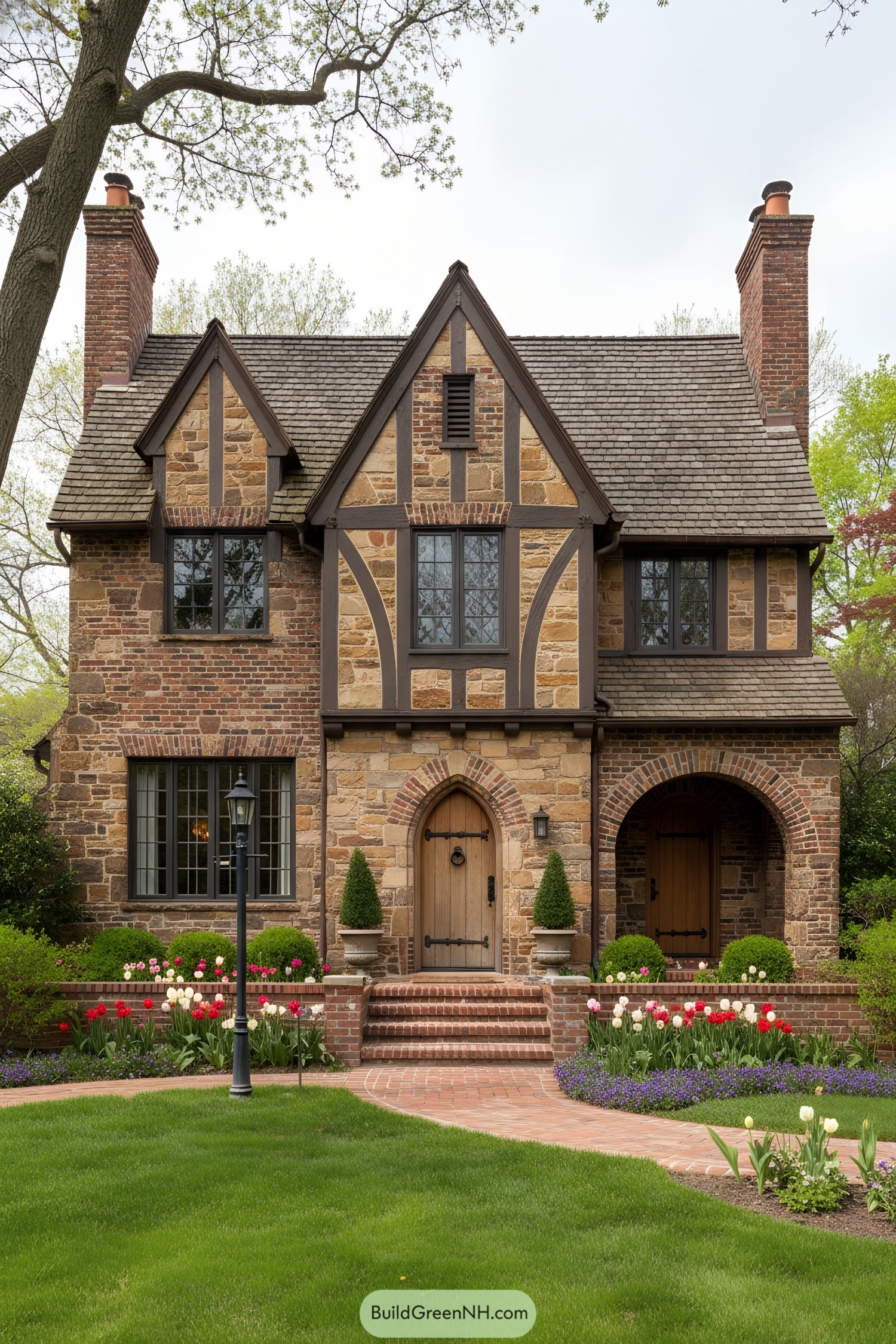
Steep gables, half-timbering, and variegated stonework create a rich, layered facade that feels both historic and inviting. Paired chimneys, arched doorways, and leaded casements lean into classic Tudor craft without feeling stuffy.
A brick arcaded entry and plank doors with strap hinges nod to medieval guild halls, while the manicured parterres and tulip borders soften the edges. It’s romance by way of masonry—solid, textured, and just whimsical enough to make errands feel like a stroll through a storybook lane.
Half-Timber Harmony with Brick Base
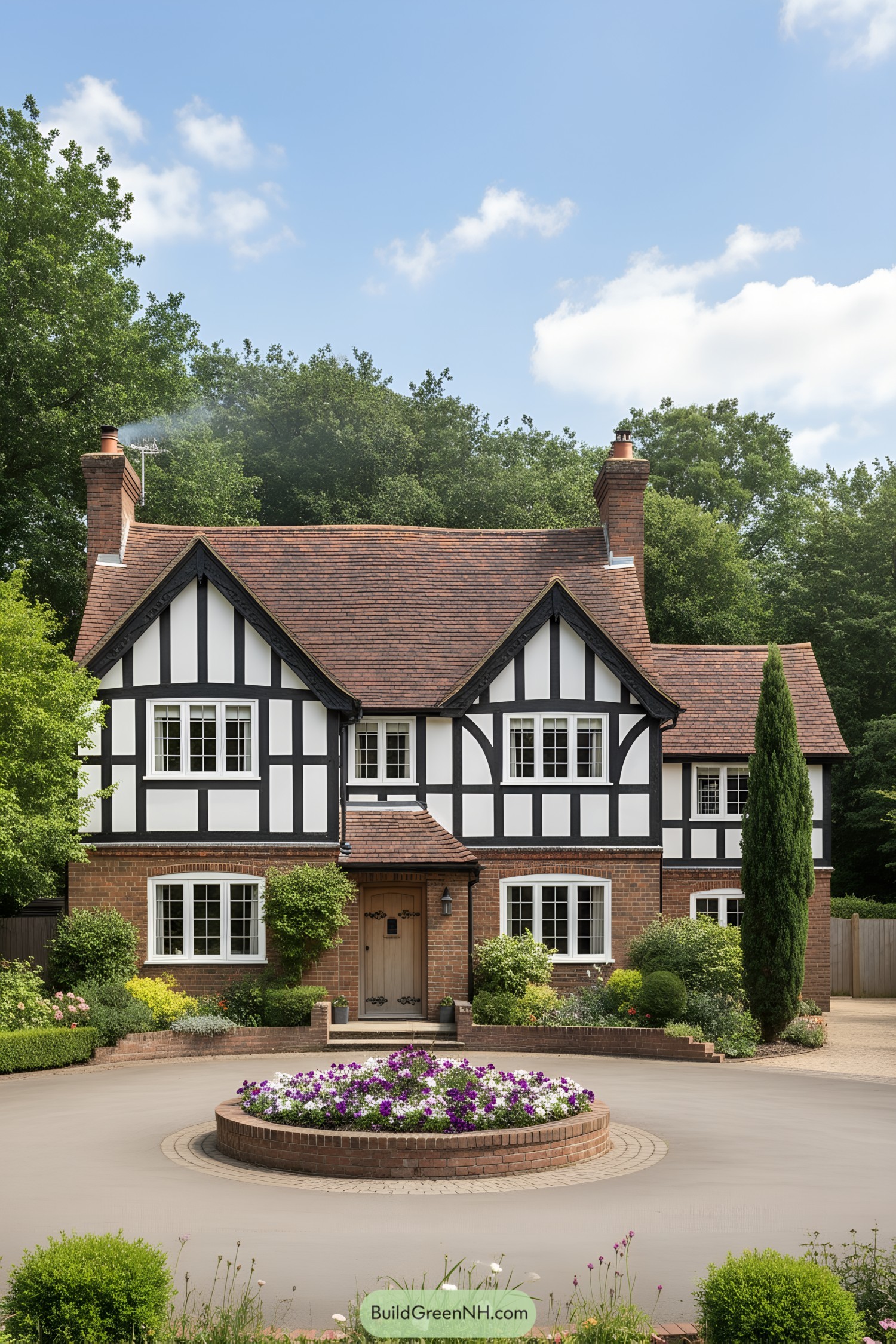
Steep, sweeping clay-tile roofs meet crisp black-and-white half-timbering, grounded by a warm brick base and arched windows. Twin brick chimneys bookend the silhouette, while grouped mullioned windows balance the facade and invite soft, even light inside.
A petite, gabled porch punctuates the entry, framed by clipped hedges and a circular drive with a playful floral island—because even Tudors like to show off. The design riffs on late-medieval English vernacular, refined with symmetrical massing and tidy garden geometry for modern curb appeal.
Twin-Chimney Tudor with Lattice Glow
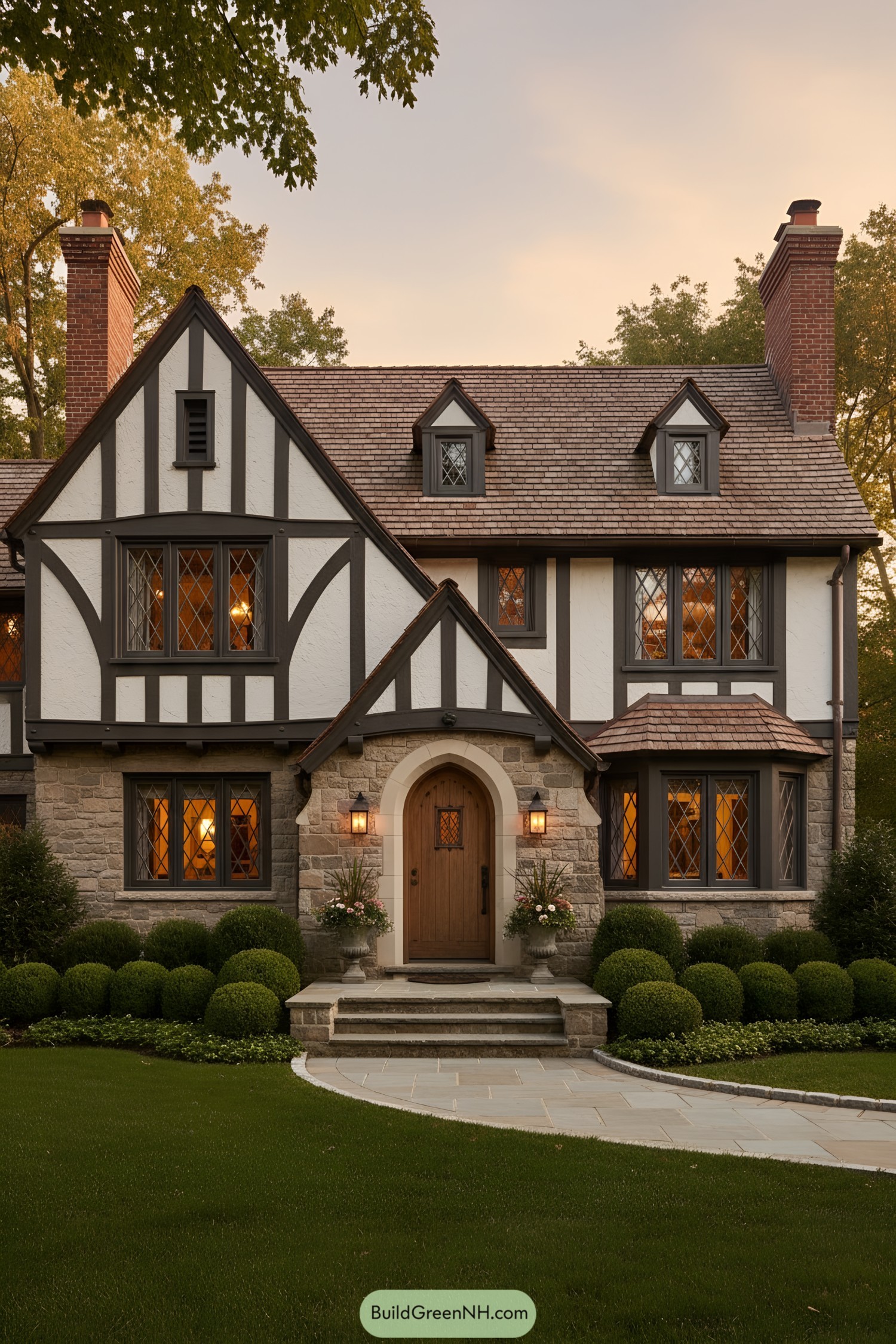
Steep gables, twin brick chimneys, and dark half-timbering frame crisp stucco panels for a classic Tudor silhouette. Leaded diamond-pane windows scatter warm light like jewelry, while the arched limestone entry and oak door add an old-world handshake.
A sturdy stone base grounds the façade, transitioning to textured stucco and finely scaled dormers that break the roofline with charm, not fuss. Softly clipped boxwoods and a curved bluestone walk complete the storybook approach—practical, pretty, and just a tad theatrical.
Moated Manor with Tudor Poise
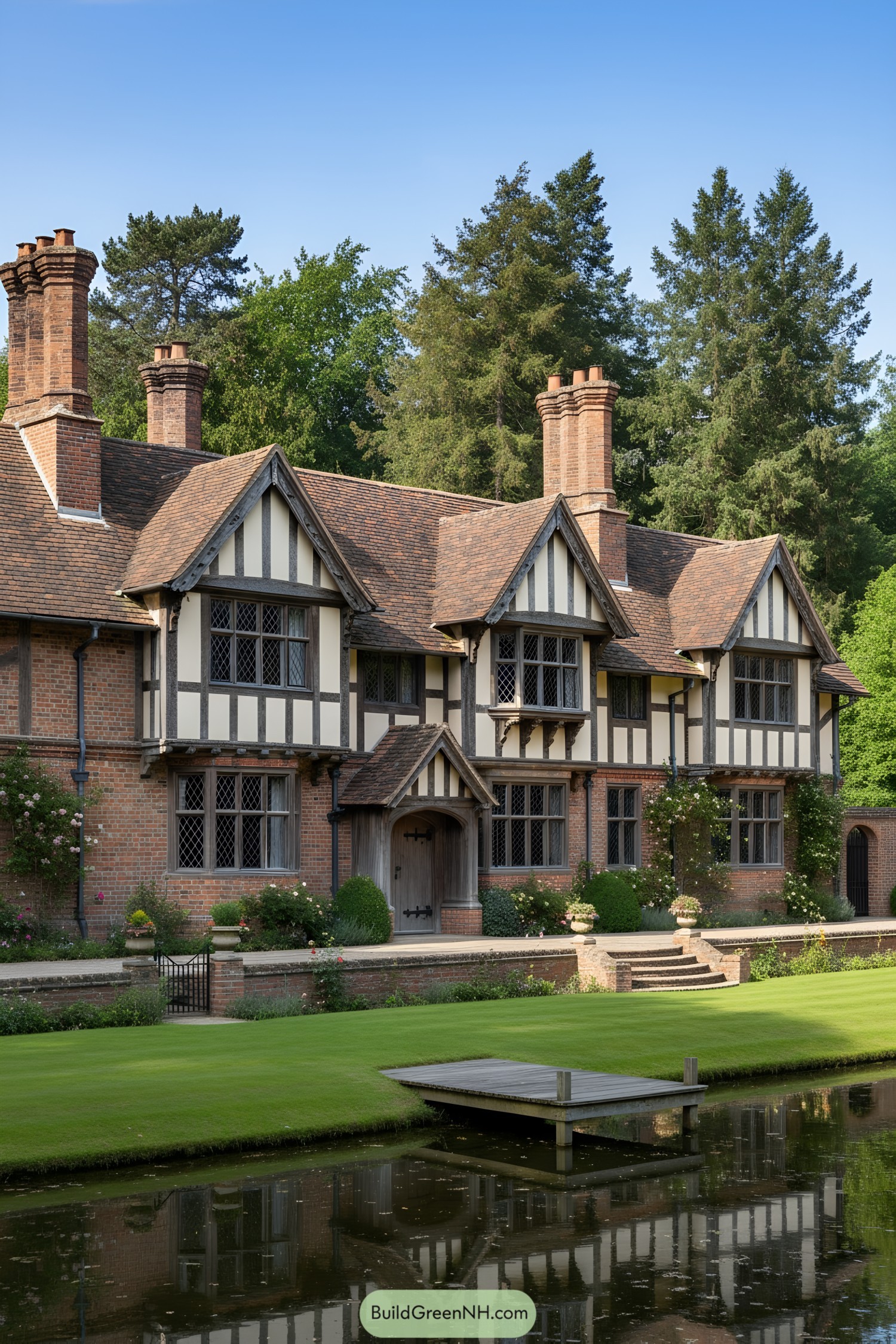
Steep gables, tall clustered chimneys, and rhythmic half-timbering give the façade a confident, story-rich profile. Leaded casement windows and an arched oak door ground the composition with handcrafted warmth and a touch of medieval swagger.
The palette blends warm brick, cream infill, and weathered timber, nodding to English vernacular traditions while feeling comfortably lived-in. Garden walls, clipped hedges, and the reflecting water amplify symmetry and calm—because every grand entrance deserves a dramatic mirror.
Copper-Capped Bays and Timber Trim
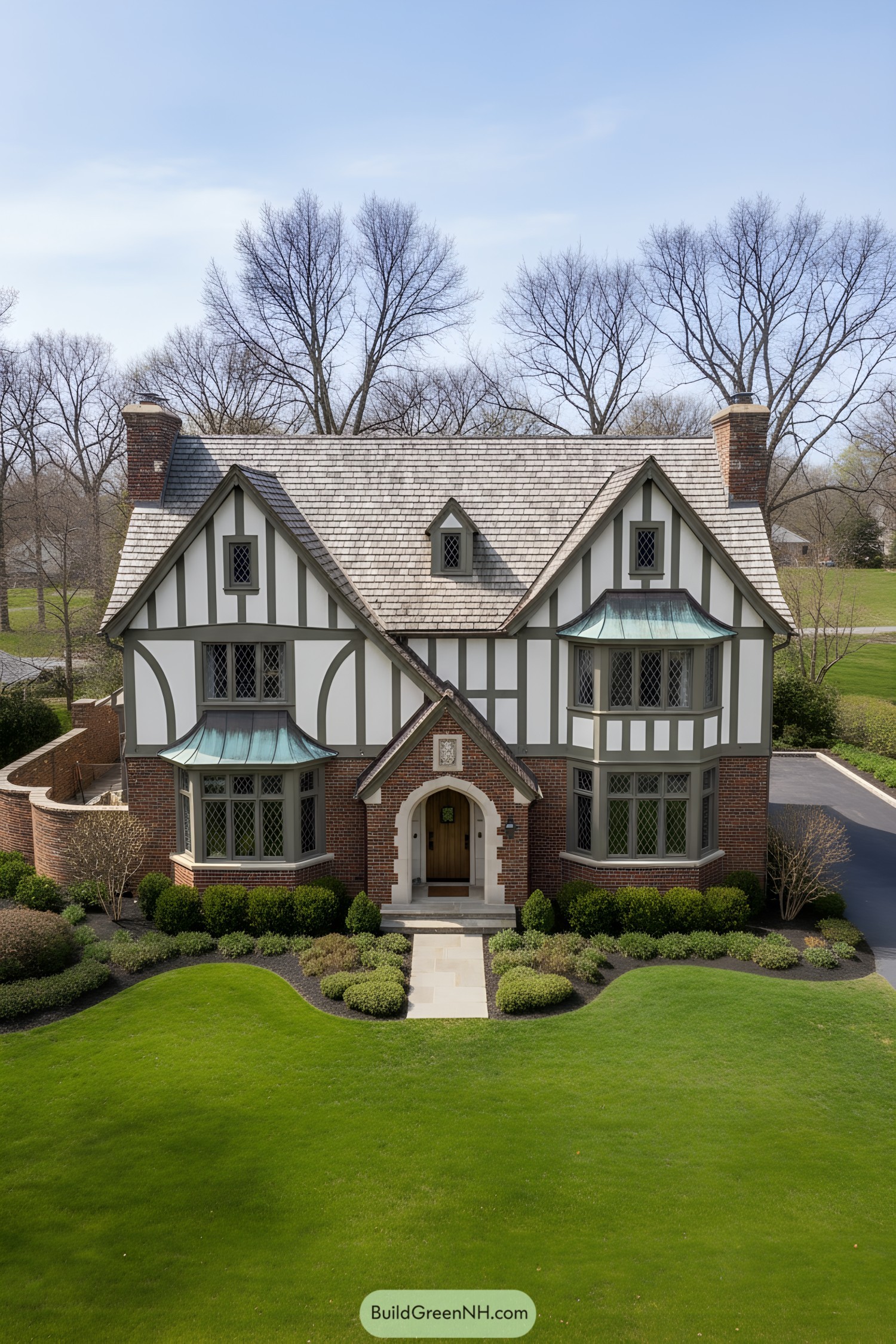
A steeply pitched roof with clipped gables crowns the facade, while crisp half-timbering frames white render panels for lively rhythm. Copper-capped bay windows and leaded glass add shimmer and shadow, giving the elevation a refined sparkle without shouting about it.
Brick at the lower level grounds the composition, transitioning to smooth plaster and painted timber for that classic Tudor contrast. Arched stone entry with carved crest and twin end chimneys nod to medieval craftsmanship, updated with tidy proportions and garden-friendly scale.
Chevron Brickwork Tudor Grandeur
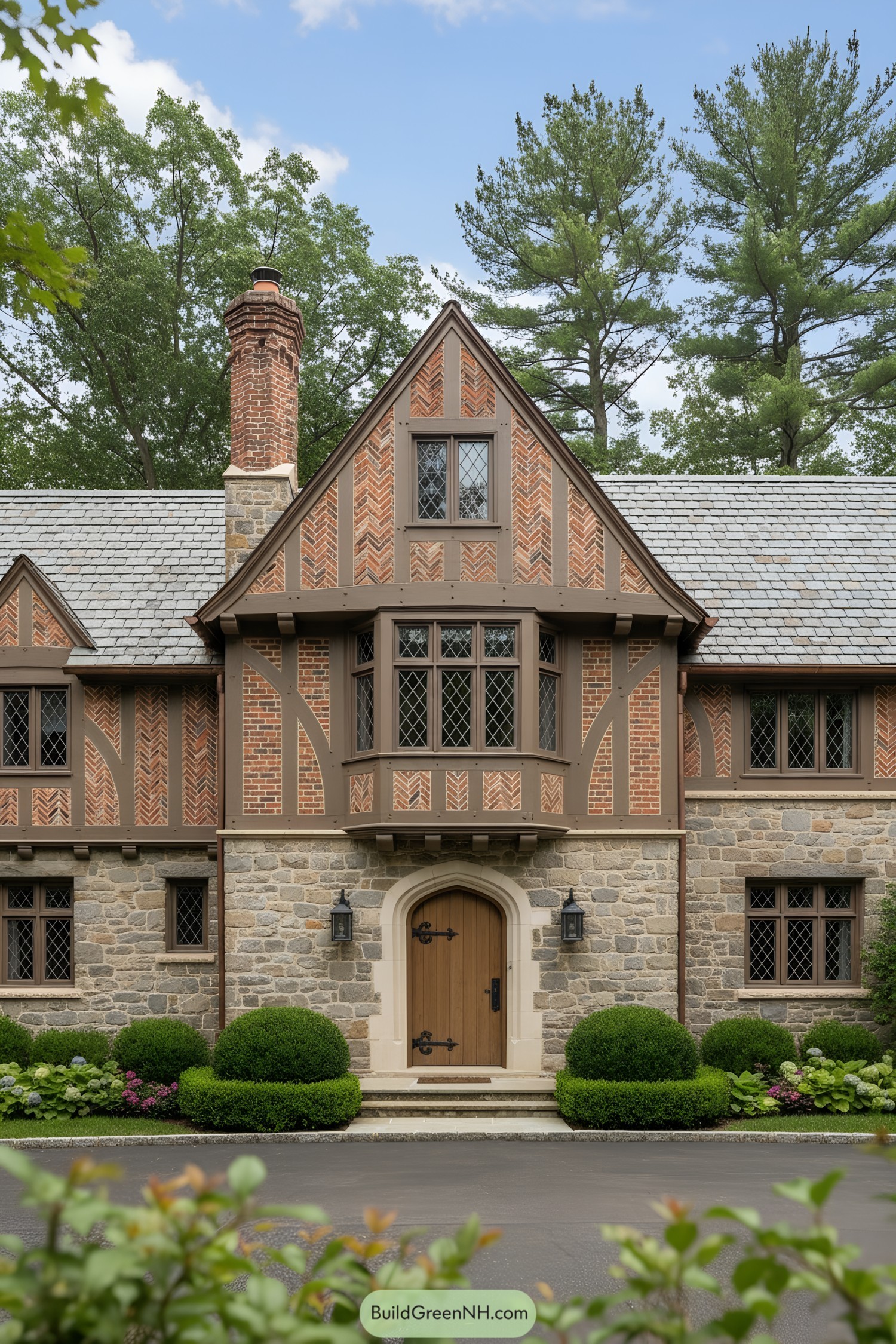
A steep gable clad in chevron-patterned brickwork anchors the front, framed by robust half-timbering and a sculpted oriel bay. Leaded casement windows and a stout, arched oak door finish the composition with confident, old-world charm.
The lower level’s rubble stone base grounds the house, giving the brick-and-timber upper story a lighter, picturesque lift. Slate roofing and a tall corbelled chimney nod to Tudor precedent while the crisp trim and tidy landscaping keep it from feeling museum-stuffy.
Slate-Roof Tudor with Warm Glow
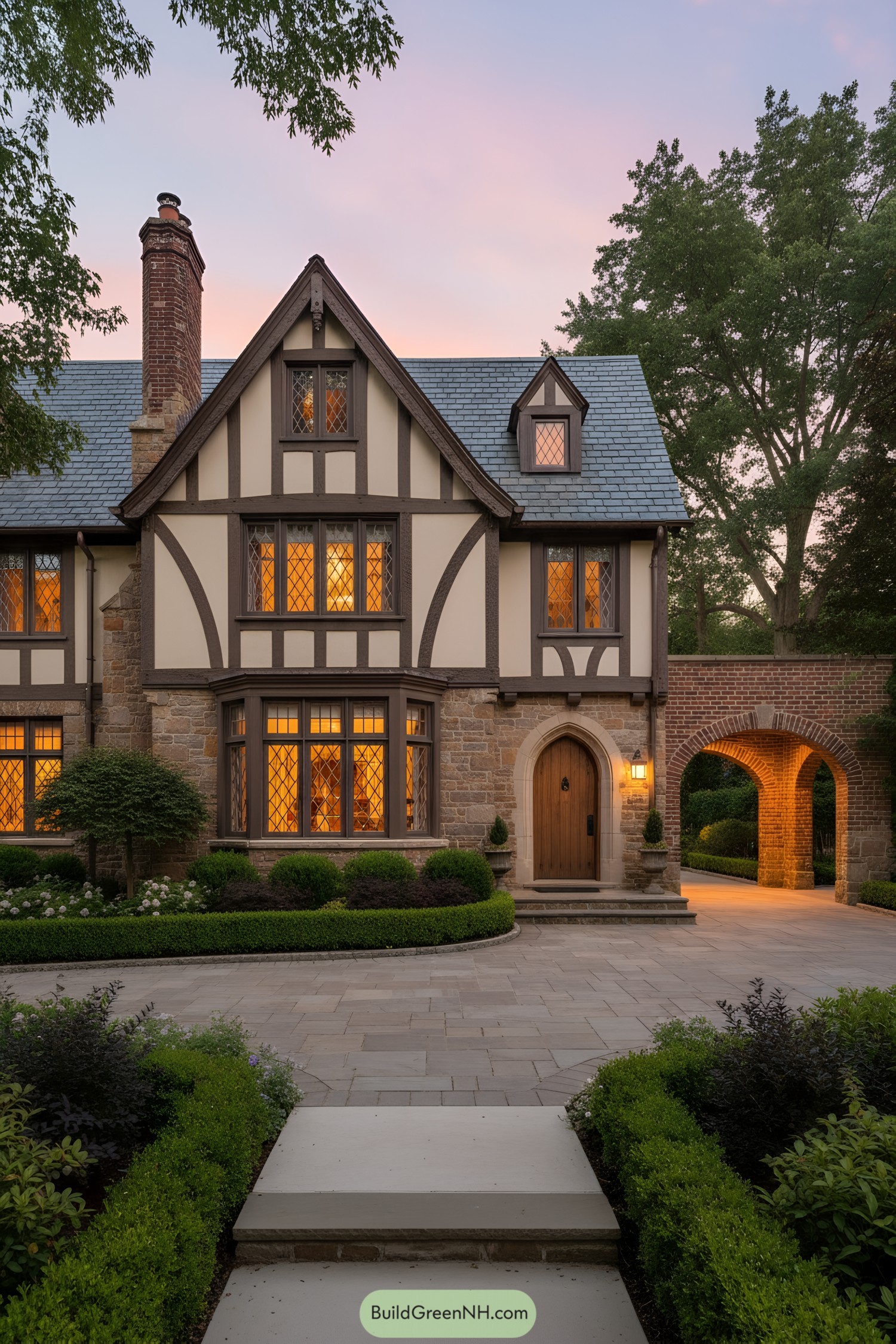
Steep slate gables, half-timbering, and a sturdy stone base create a classic Tudor silhouette that feels both grounded and graceful. Leaded diamond-pane windows cast a honeyed glow, while a generous bay anchors the façade with quiet confidence.
An arched plank door and lantern invite entry, echoed by the brick carriage arch that tucks a drive beneath a romantic passageway. It channels English countryside manors, but the crisp landscaping and tight detailing keep it fresh—heritage without the dust.
Steep-Gable Tudor with Brick Welcome
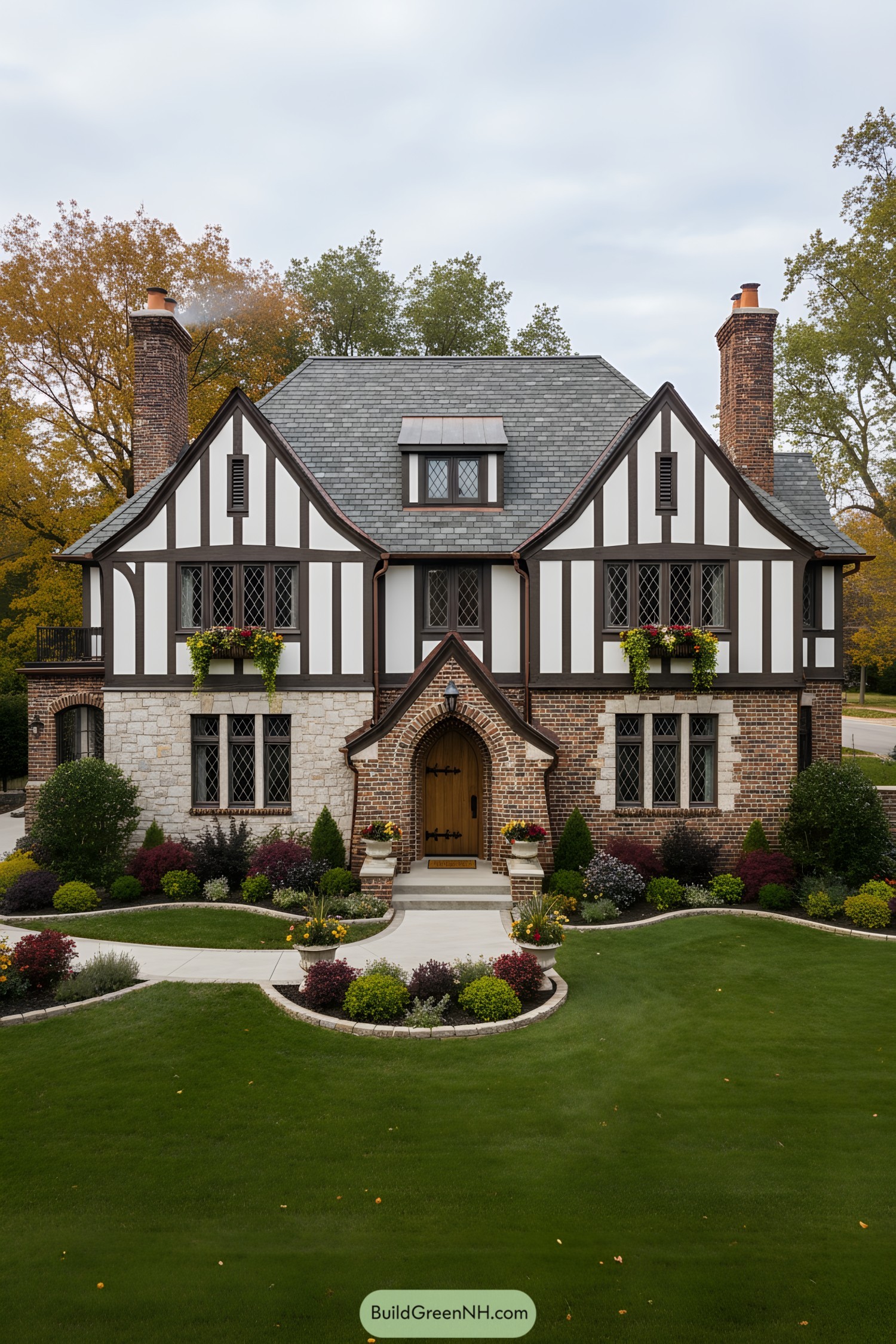
Steep gables frame a slate-clad roof, while half-timbered stucco panels contrast crisply with warm brick and dressed stone. Leaded casement windows, flower-box bump-outs, and twin chimneys give it that well-traveled, old-world confidence without taking itself too seriously.
An arched brick porch with a plank door and iron straps sets a storybook tone, then modernizes it with clean garden geometry and a curved walk. The mix of textures—brick, stone, timber, and slate—borrows from late-medieval English precedents but is tuned for today’s comfort and curb appeal.
Brick Base, Bay Window Tudor Bloom
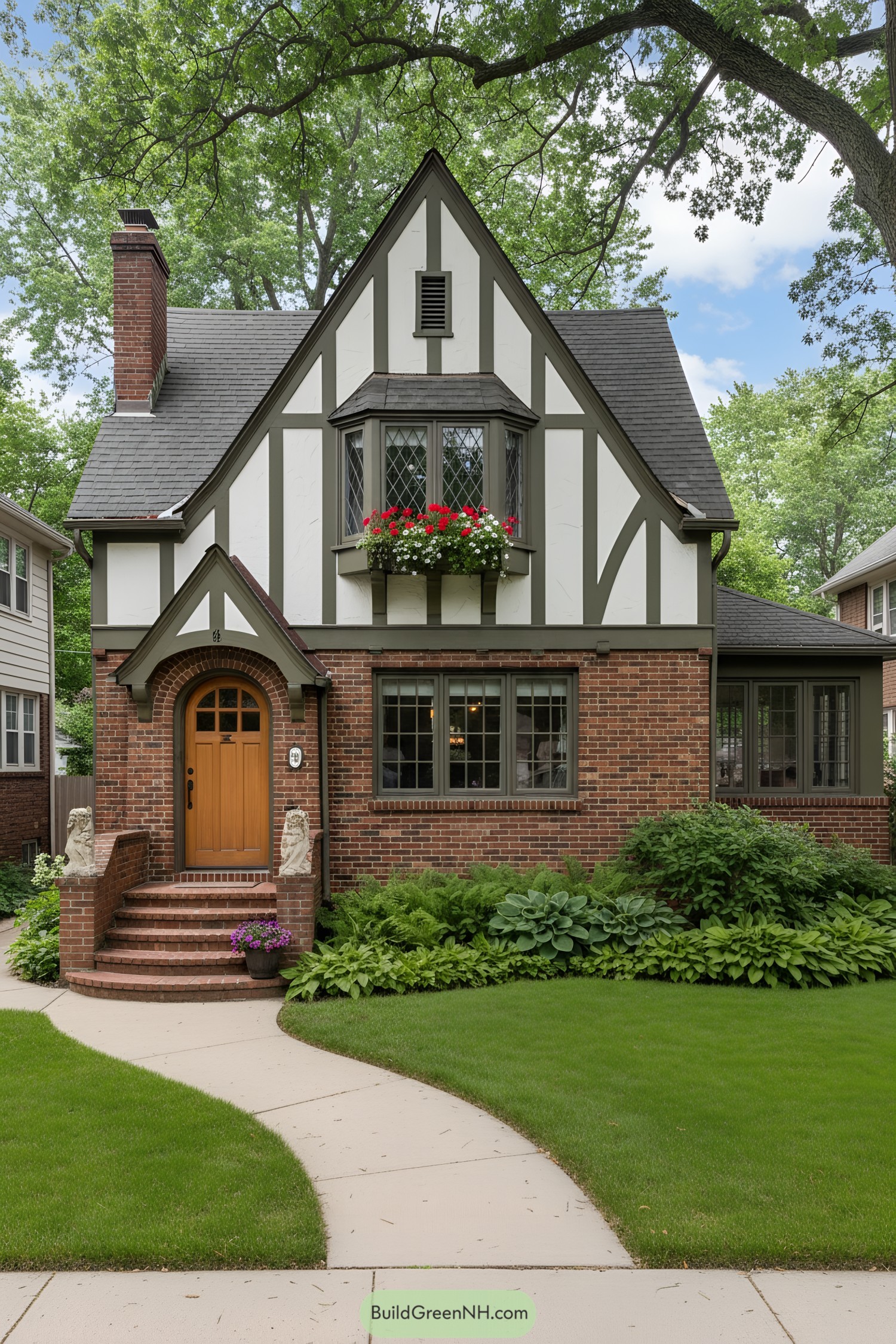
A steep cross-gable anchors the composition, pairing textured stucco panels with olive-green half-timbering for classic Tudor rhythm. The projecting bay with diamond-leaded glass and a cheerful flower box adds a romantic pause in the facade—because even masonry appreciates a little flair.
Below, a solid brick base grounds the home and frames a rounded-arch oak door reached by curved brick steps and modest piers. Casement windows with divided lights, a side chimney, and neatly clipped eaves nod to late-medieval English precedents, refreshed here with crisp detailing and garden-friendly warmth.
Stucco-and-Timber Cottage Classic
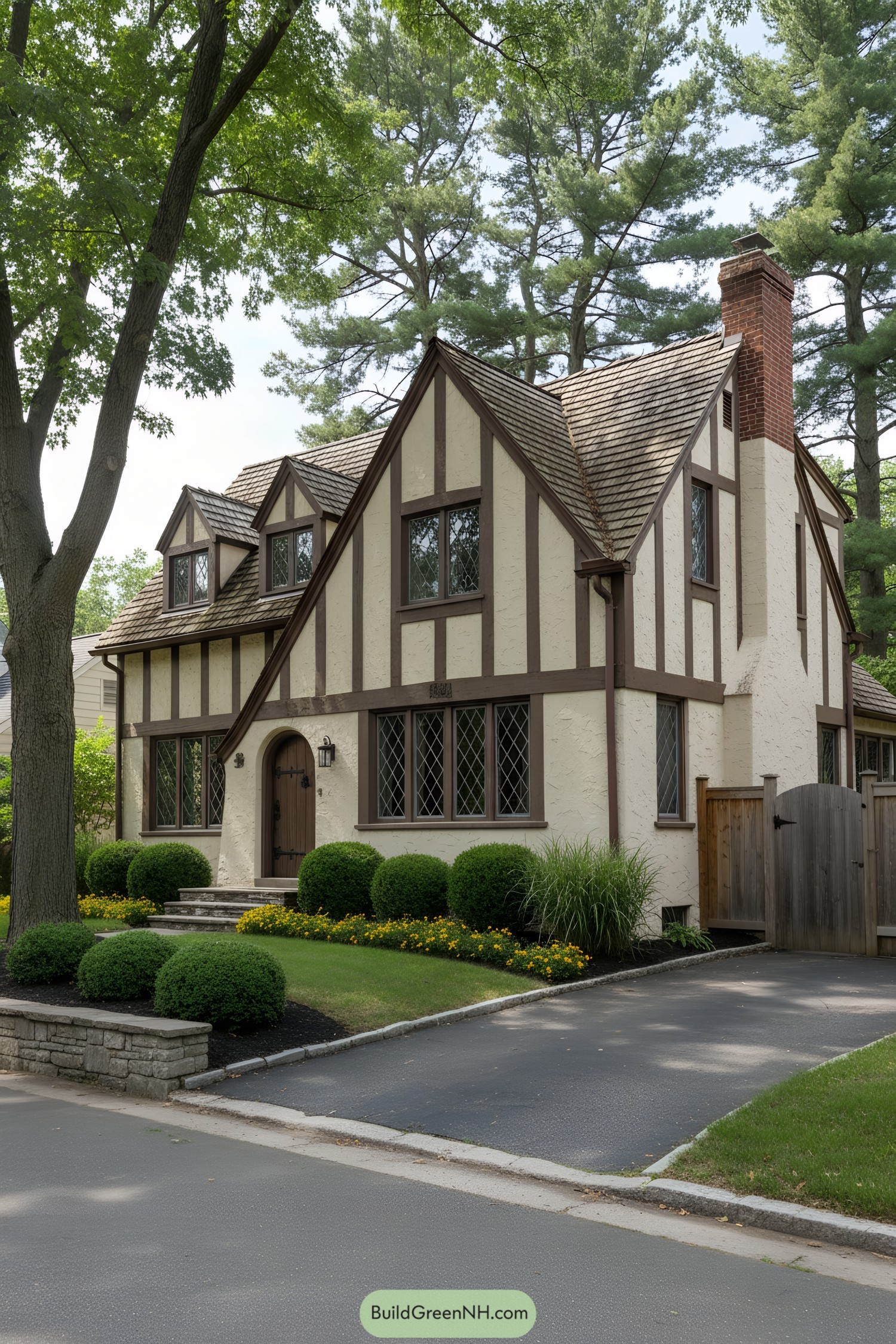
Steep front gables, cream stucco, and chocolate-brown half-timbering give this cottage crisp storybook lines without tipping into kitsch. Leaded casements and a rounded plank door add medieval charm, while the brick chimney pops like an exclamation point.
A cedar shake roof and tidy dormers nod to English vernacular craft, balanced by symmetrical window groupings and a low stone edging that grounds the facade. Manicured boxwoods and a simple flower border frame the entry, proving restraint can still be romantic.
Quaint Eaves and Diamond-Paned Delight
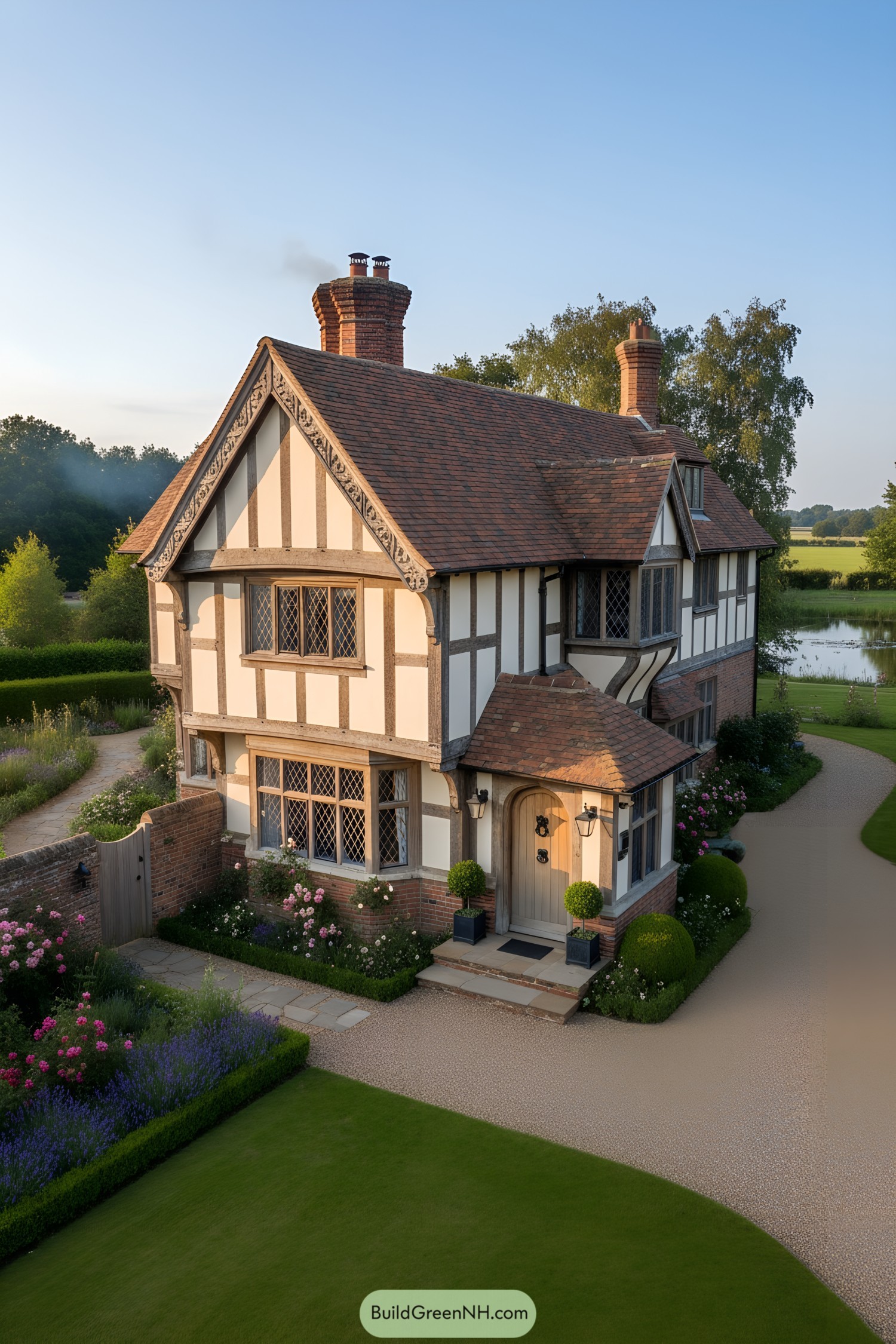
Steep, hand-laid clay tiles sweep over cross-gables, while robust half-timbering frames cream infill to create that quintessential Tudor rhythm. Diamond-paned leaded windows, a jettied upper story, and a storybook entry porch balance charm with solid craftsmanship.
Warm brick at the base grounds the façade, then softens into lush cottage gardens and clipped hedging that guide you to the arched plank door. The sculpted chimneys and modest oriel bay nod to medieval guild work—practical once for smoke and light, now pure romance with a well-earned patina.
Trellised Timbers and Copper Bay Charm
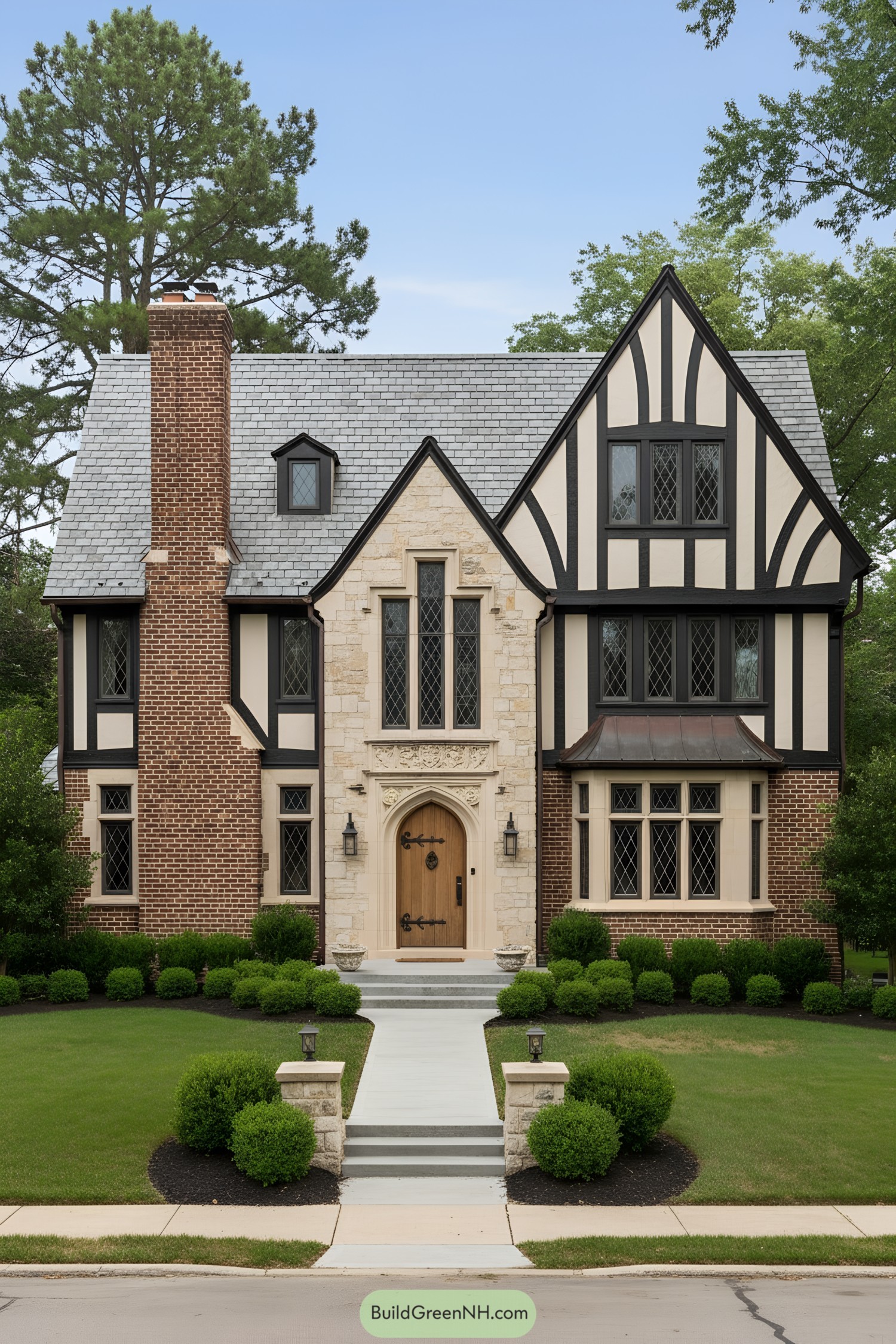
A steep slate roof, bold half-timbering, and a copper-topped bay window give the facade a lively rhythm without feeling fussy. The arched oak door and carved limestone surround nod to medieval craftsmanship, right down to the iron strap hinges that look ready for a herald.
Materials do the storytelling here: warm brick anchors the base, creamy stucco lightens the mass, and dark trim crisply outlines the gables like ink on parchment. Leaded diamond panes scatter light like tiny chandeliers, while the tall chimney and asymmetry keep the composition charmingly old-world—proof that history still knows how to have fun.
Jet-Black Timbers, Brick Grounding
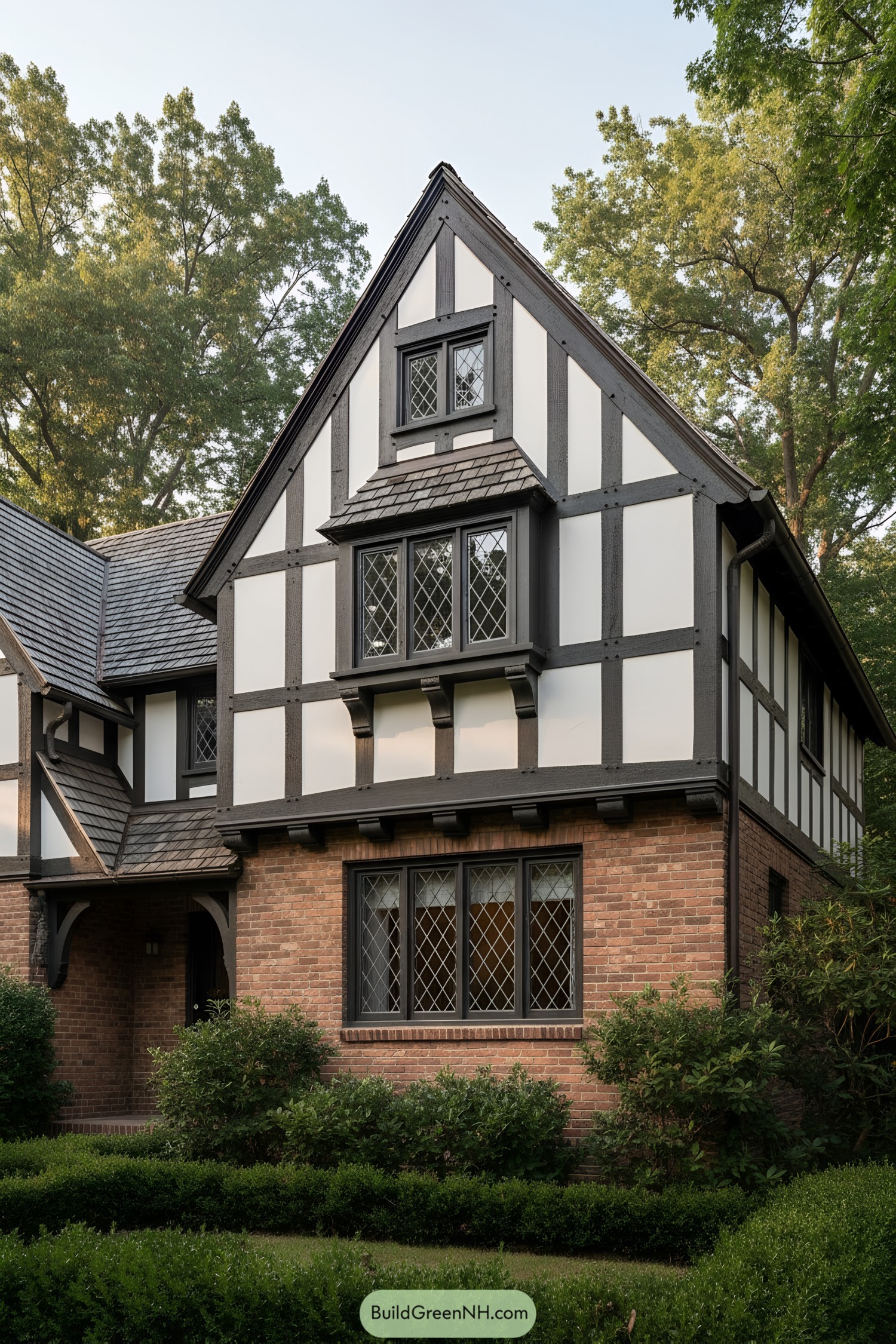
Crisp black-and-white half-timbering climbs the steep front gable, while a sturdy brick base anchors the house to the earth. Diamond-pane casements, set in charcoal frames, sparkle like little shields and keep the facade delightfully rhythmic.
A shallow oriel with brackets nudges forward from the gable, giving the elevation depth and a hint of medieval swagger. Slate-look roofs stitch the volumes together, borrowing from English vernacular cottages but dialing up contrast for a fresh, urbane edge.
Cross-Braced Tudor with Brick Footing
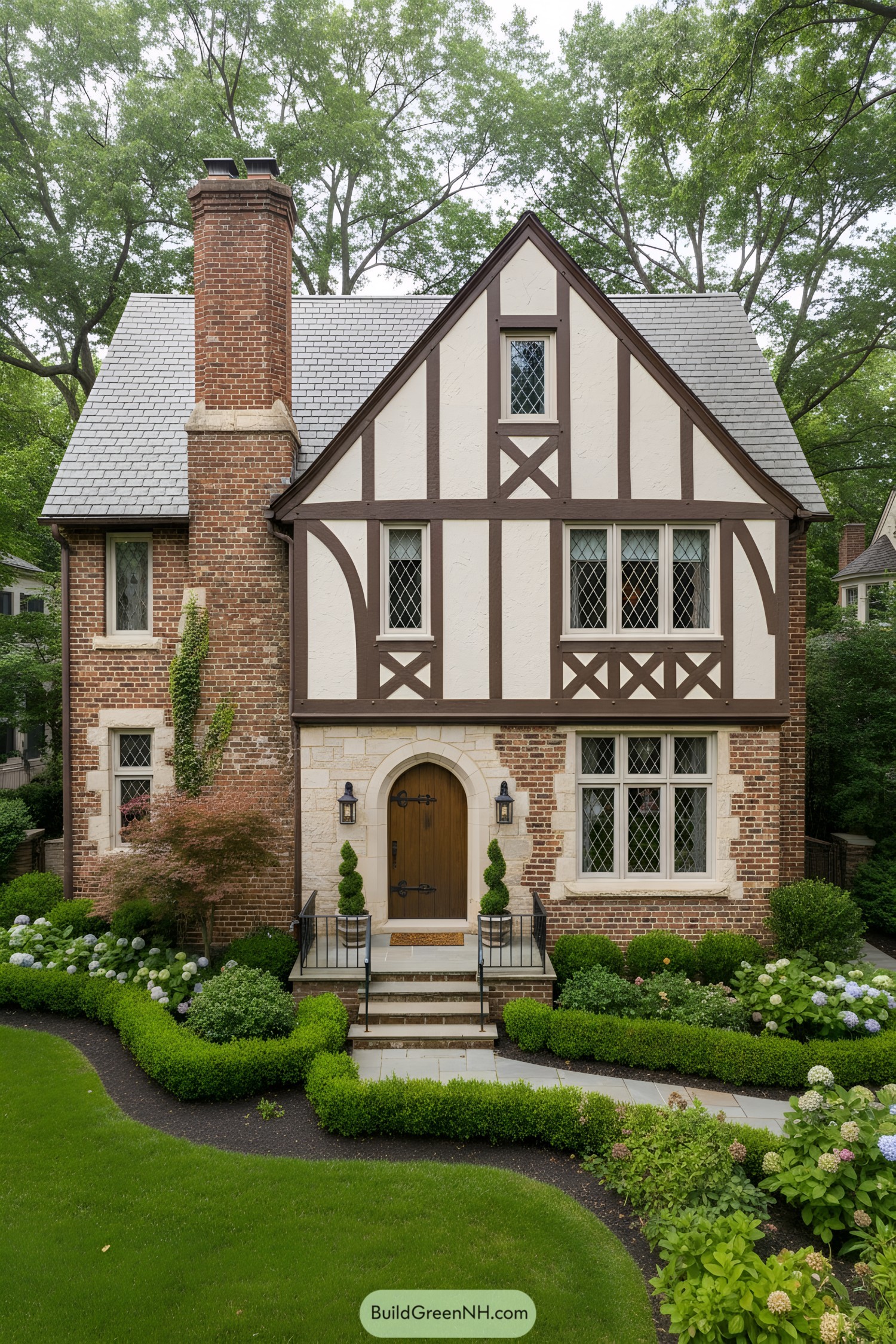
A steep slate roof and a fortified brick chimney anchor the massing, while crisp half-timbering frames cream stucco panels with playful cross-bracing. Leaded diamond-paned windows and the arched oak door, strapped in iron, add a dash of medieval swagger without taking themselves too seriously.
The lower level blends brick with dressed stone around the entry, grounding the elevation and giving the doorway a storybook threshold. Manicured hedges and a curving path soften the strong geometry, letting the classic Tudor vocabulary feel welcoming and lived-in.
Inkwash Timbers with Brick Arch Welcome
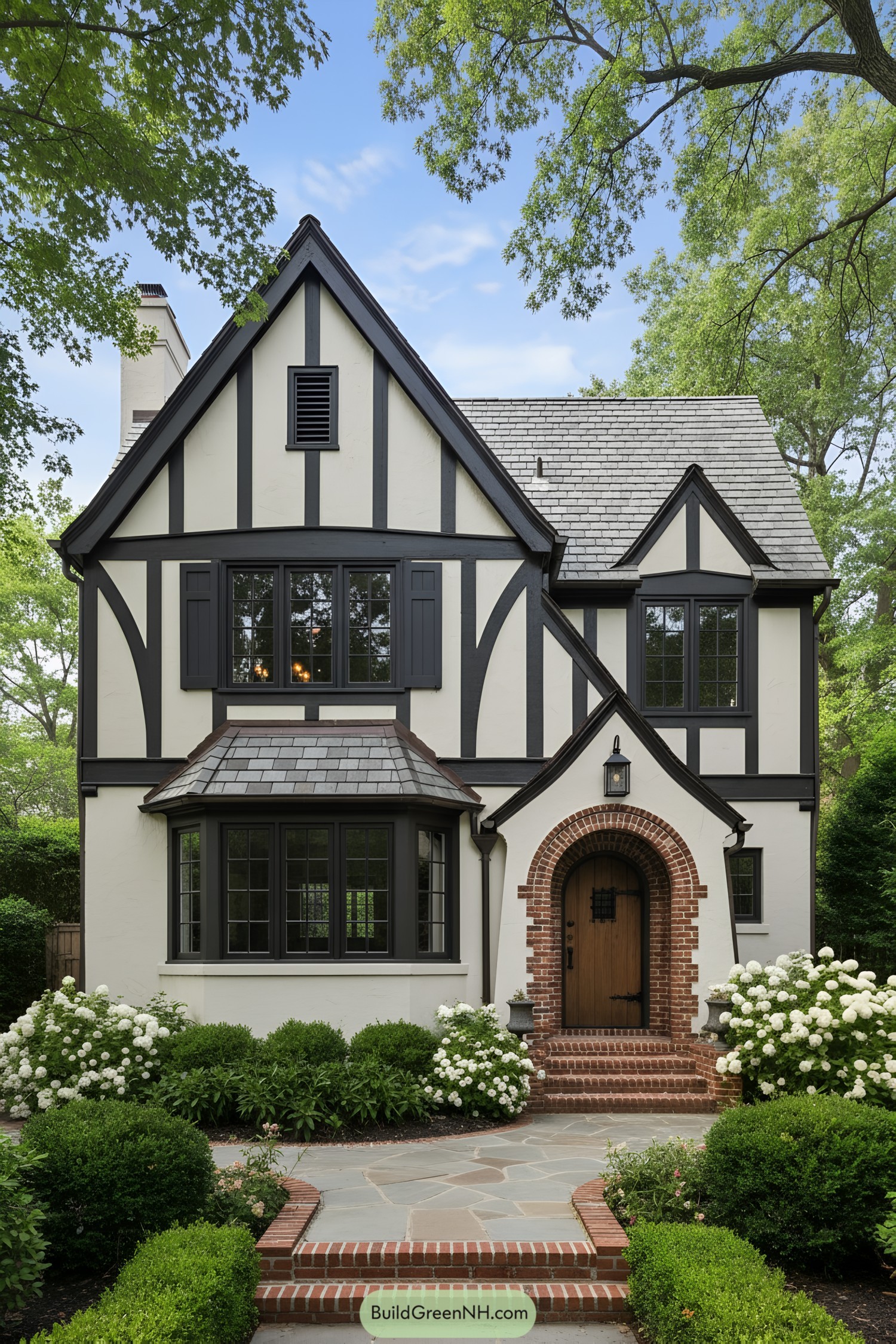
Bold charcoal half-timbering pops against creamy stucco, framing steep gables and a crisp slate roof that looks ready for a drizzle or a sonnet. A brick-trimmed arched entry and leaded bay windows add warmth, balancing drama with neighborly charm.
The composition borrows from late-medieval English vernacular, then refines it with tight proportions and modern glazing for light. Copper-capped bay detailing and neatly coursed brickwork nod to craftsmanship—because even storybook cottages appreciate good tailoring.
Copper Bay Tudor with Garden Ease
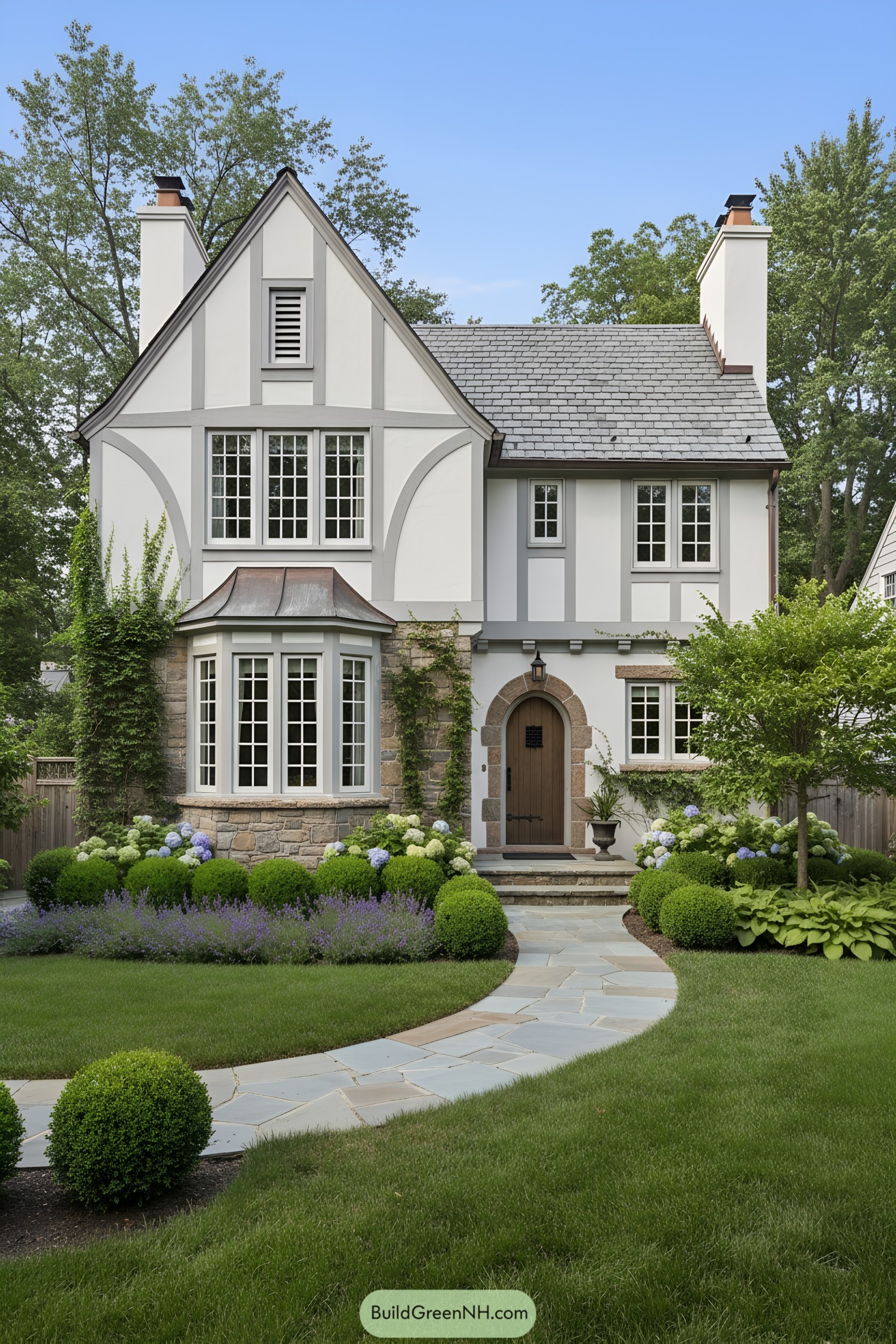
This Tudor leans into crisp half-timbering, a steep slate roof, and a copper-clad bay that ages gracefully to a soft patina—think old-world charm with a modern polish. A stone base anchors the façade, while an arched oak door and leaded windows give it that “storybook, but make it sturdy” vibe.
The landscape doubles down on symmetry and softness: clipped boxwood, frothy hydrangeas, and a curving bluestone walk guide you in with a friendly flourish. It borrows from Arts-and-Crafts sensibilities, pairing handcrafted materials and honest structure so the house feels both refined and comfortably grounded.
Diamond-Paned Tudor with Brick Whisper
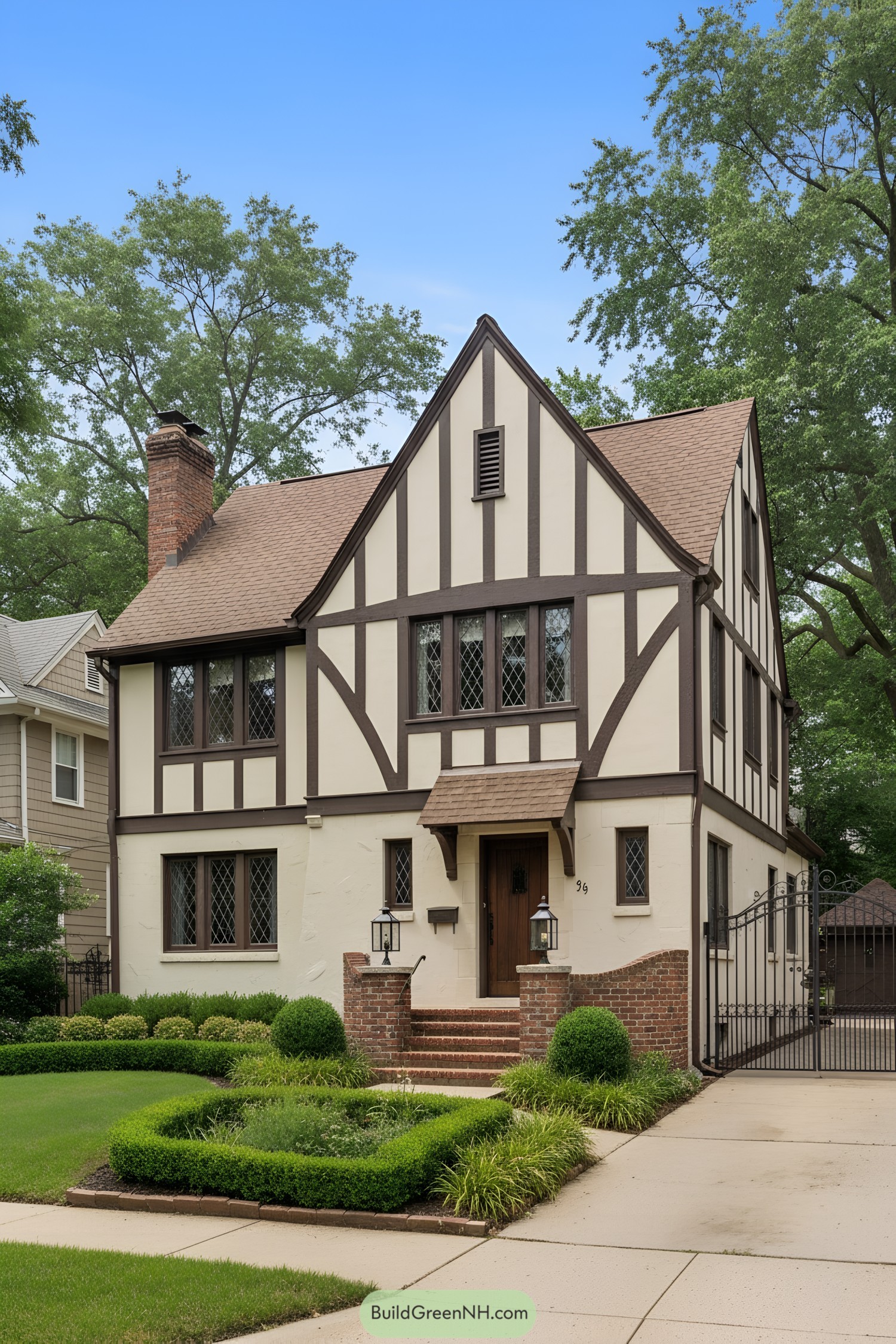
This design leans into classic Tudor proportions—steep rooflines, crisp half-timber grids, and a stout chimney—then softens them with creamy stucco and warm brown trim. The compact entry hood and bracket details create a welcoming pause, like the house tipping its hat before you walk in.
Diamond-leaded casements echo medieval craftsmanship while modernized profiles keep everything crisp and livable. Low brick garden walls and clipped hedges frame the facade with polite formality, proving you can be both storybook and well-mannered on a suburban street.
Tudor Crest with Curved Timber Flourish
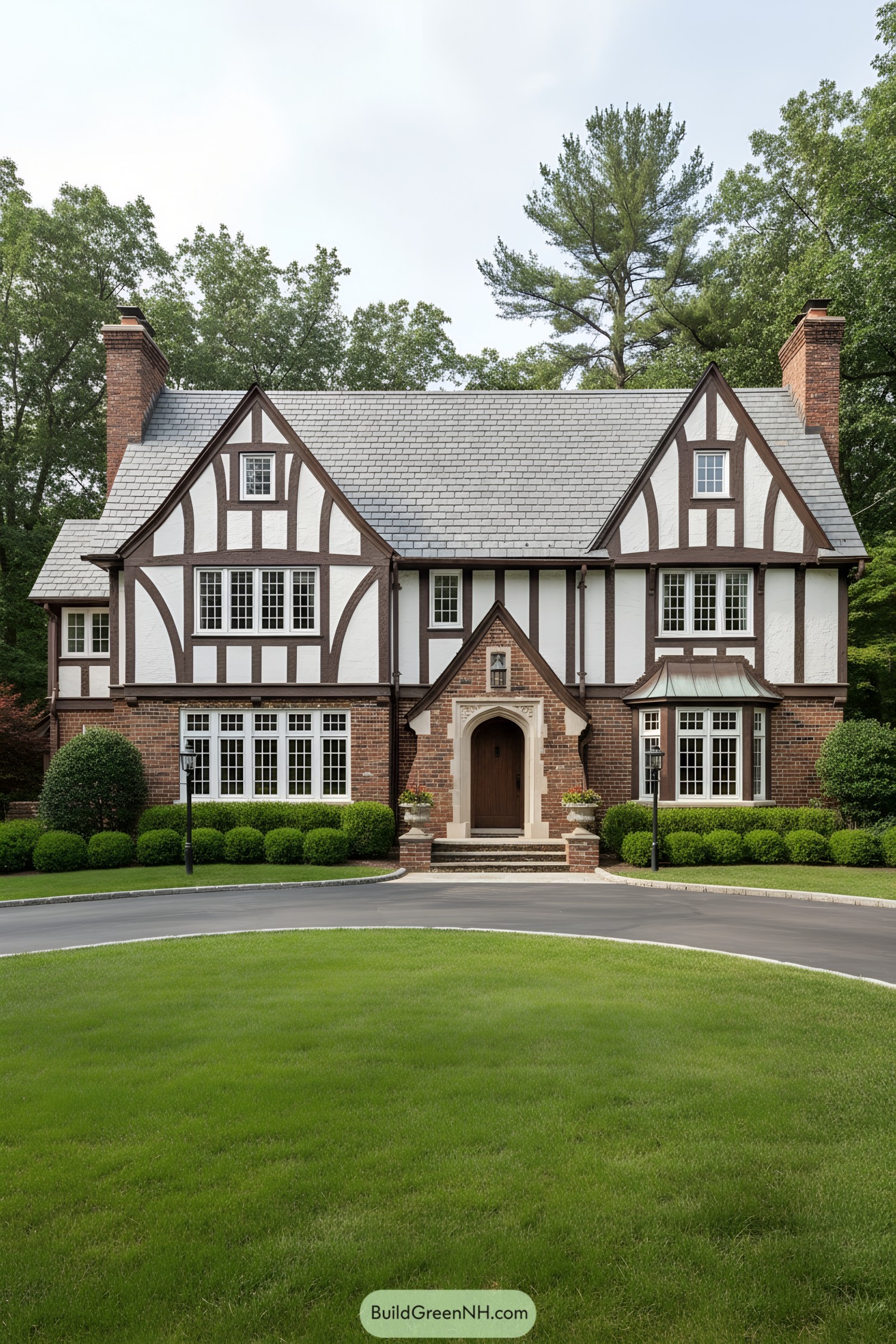
A steep slate roof crowns layered gables, while dark-stained half-timbering curves elegantly across crisp white render. Brick lower walls, twin end chimneys, and a carved stone arch create a grounded, manor-like presence without feeling stuffy.
Grouped casement windows with leaded muntins pull in light and rhythm, and a petite copper-roofed bay adds a subtle glint. The design channels late-medieval craftsmanship but pares it back for clean proportions—like a classic novel with a thoughtful modern edit.
Brick Beltline with Timber Crest
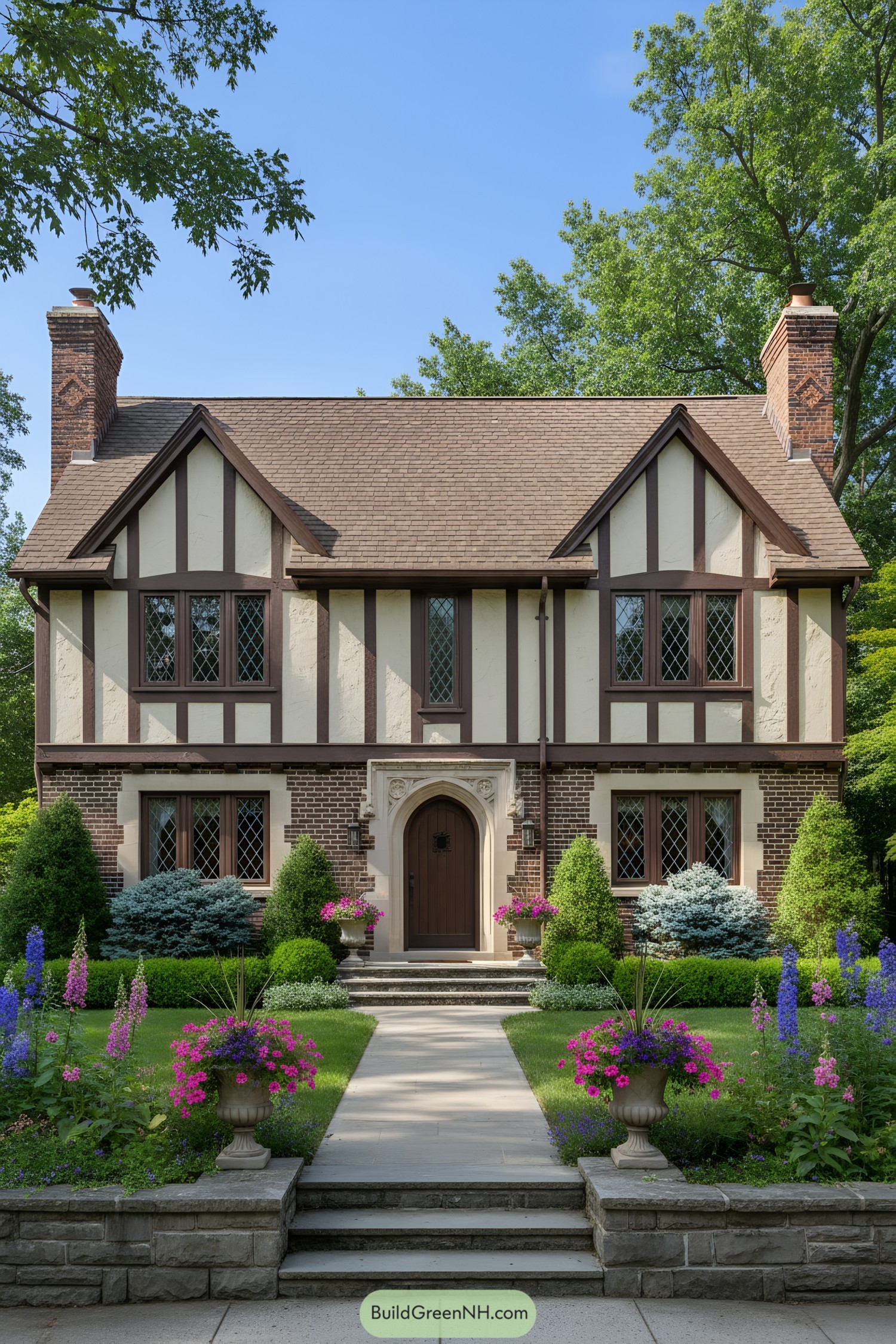
A sturdy brick ground floor anchors the façade, while cream stucco panels and deep-brown half-timbering rise above with crisp, vertical rhythm. Diamond-pane windows and a carved stone arch frame the entry, adding a whisper of medieval pageantry without the drafty hall.
Twin exterior chimneys and steep gable caps punctuate the roofline, giving balance and a bit of “castle-lite” drama. The symmetrical garden walk and urns soften the formality, proving Tudor can be both storybook and neighborly—cape and crown not required.
Pin this for later:
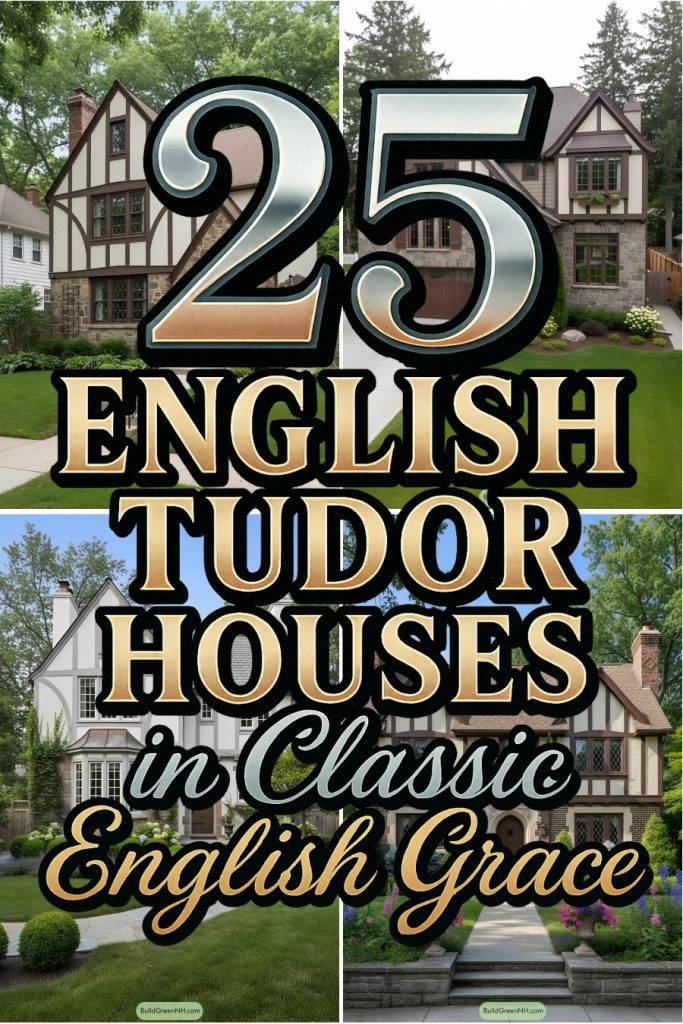
Table of Contents


