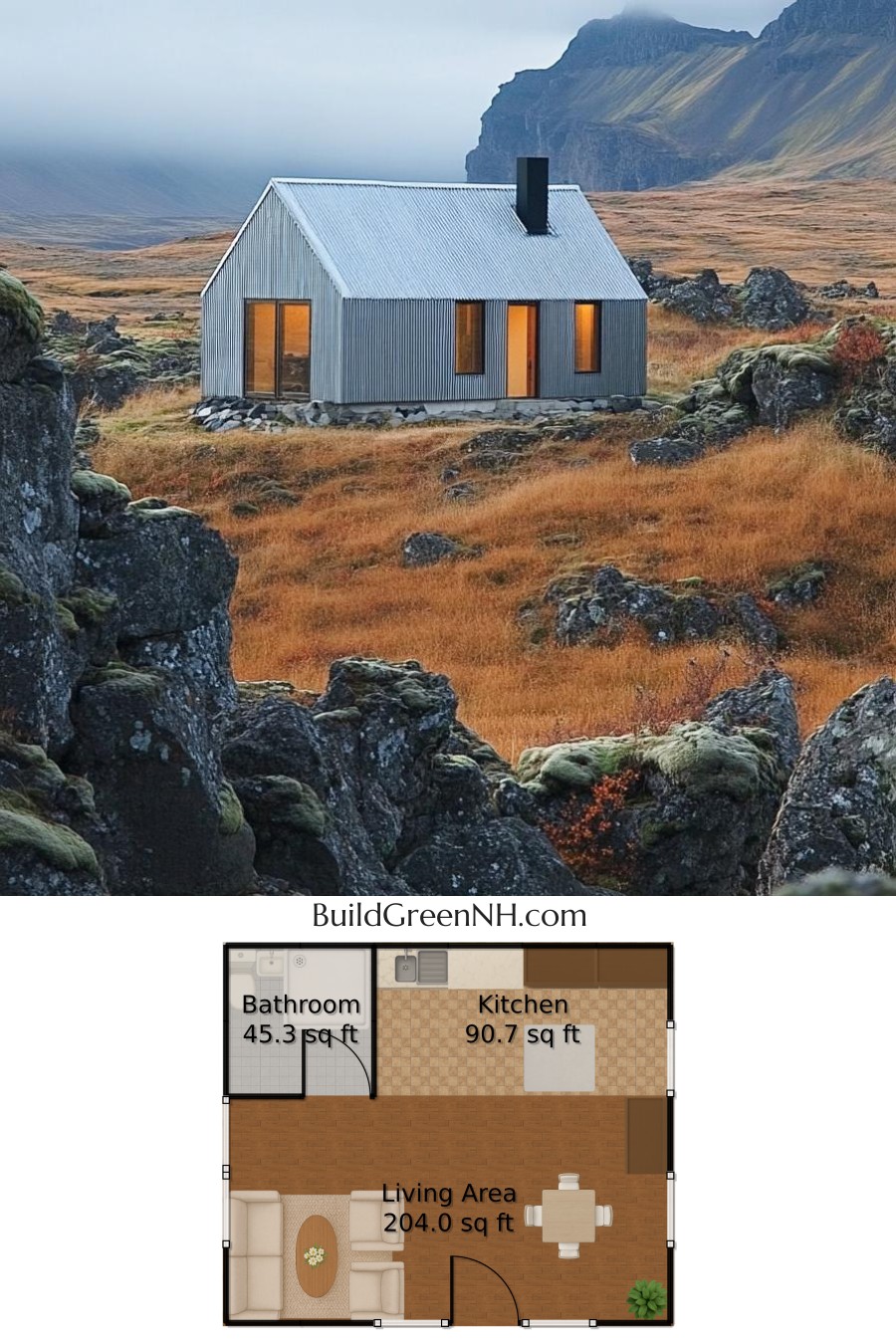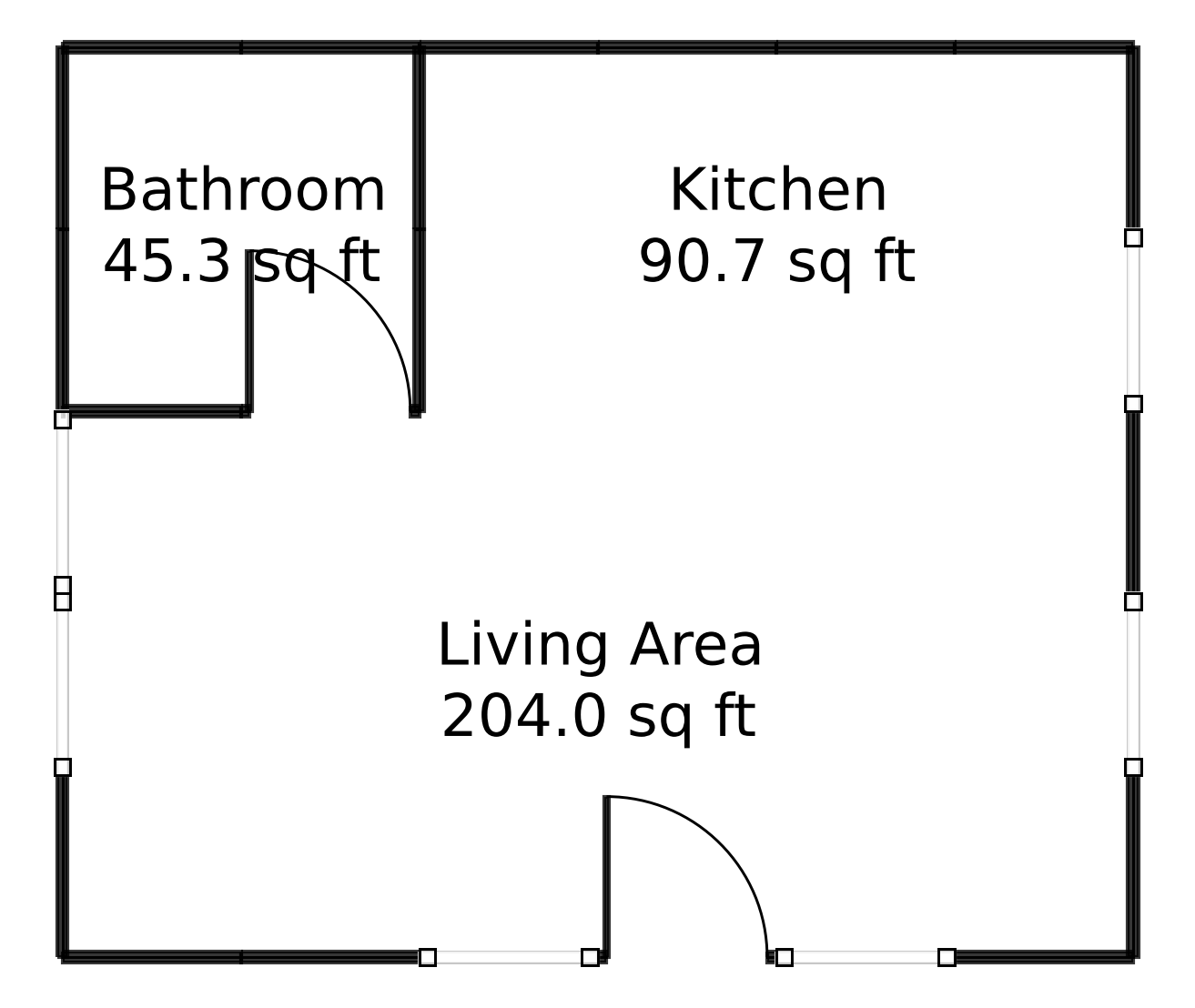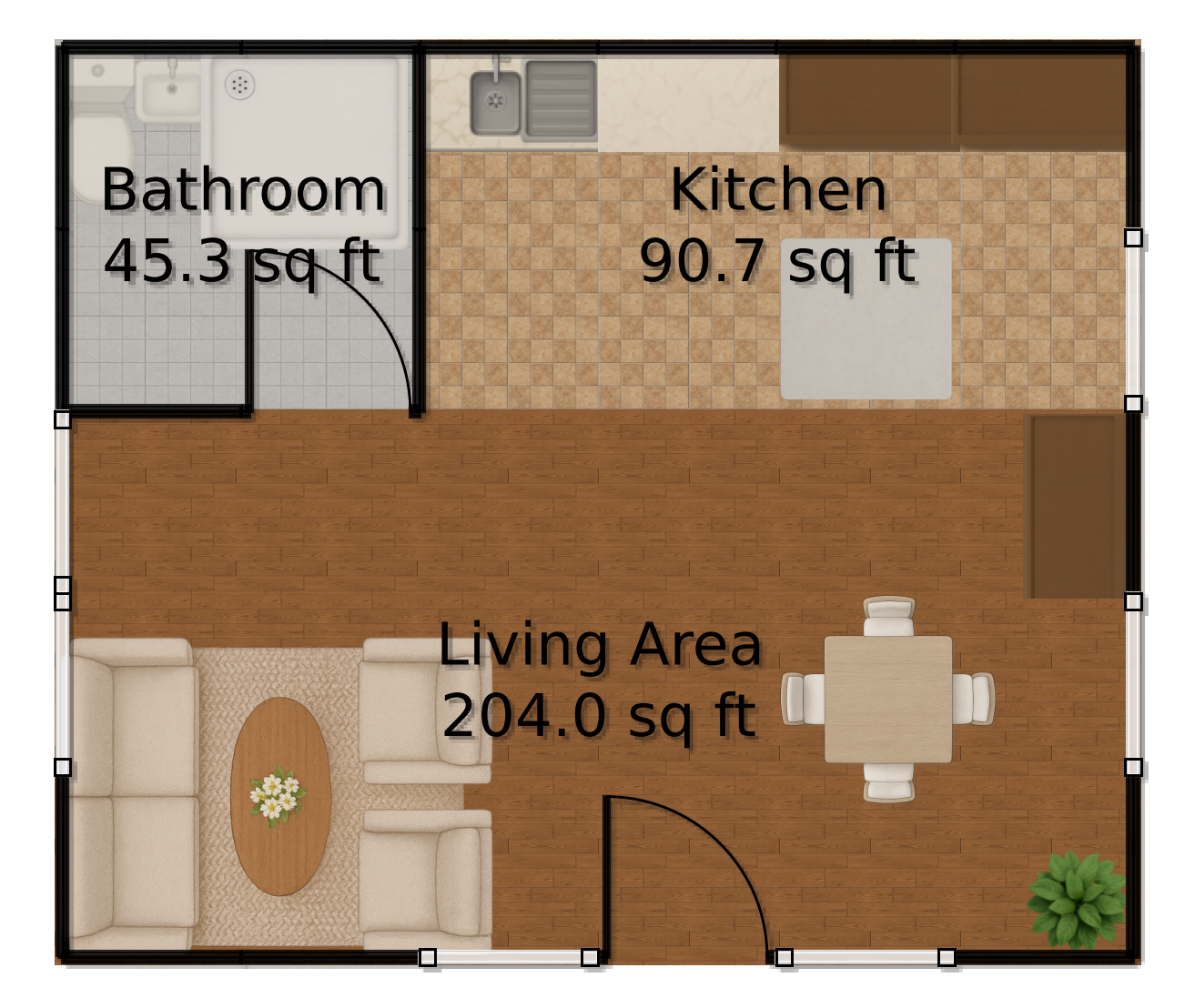Last updated on · ⓘ How we make our floor plans

This charming house design oozes simplicity with its clean lines and rustic charm. Its facade is adorned with sleek vertical metal siding, giving it a modern yet timeless appeal.
The roof, a classic gable style, is topped with durable metal sheets, ensuring longevity and style. A solitary chimney stands as a beacon of warmth, promising cozy nights inside.
These are floor plan drafts, available for download as printable PDFs. So, if you ever imagined yourself as an architect, here’s your chance to test the waters!
- Total area: 340 square feet
- Bathrooms: 1 (because that’s all you really need, right?)
- Floors: 1 (let’s keep things simple!)
Main Floor


The main floor is a cozy, efficient space of 340 square feet, proving that less can indeed be more!
The Living Area is a generous 204 square feet, perfect for unwinding after a long day. It’s spacious enough for a couch and a quirky armchair you’ll insist on keeping.
The Kitchen, at 90.67 square feet, is a charming nook, ideal for whipping up anything from gourmet meals to instant noodles.
Finally, the Bathroom at 45.33 square feet ensures you can freshen up with ease. It’s as compact and efficient as a Swiss army knife.
This one-floor wonder is your minimalist dream come true!
Table of Contents




