Last updated on · ⓘ How we make our floor plans
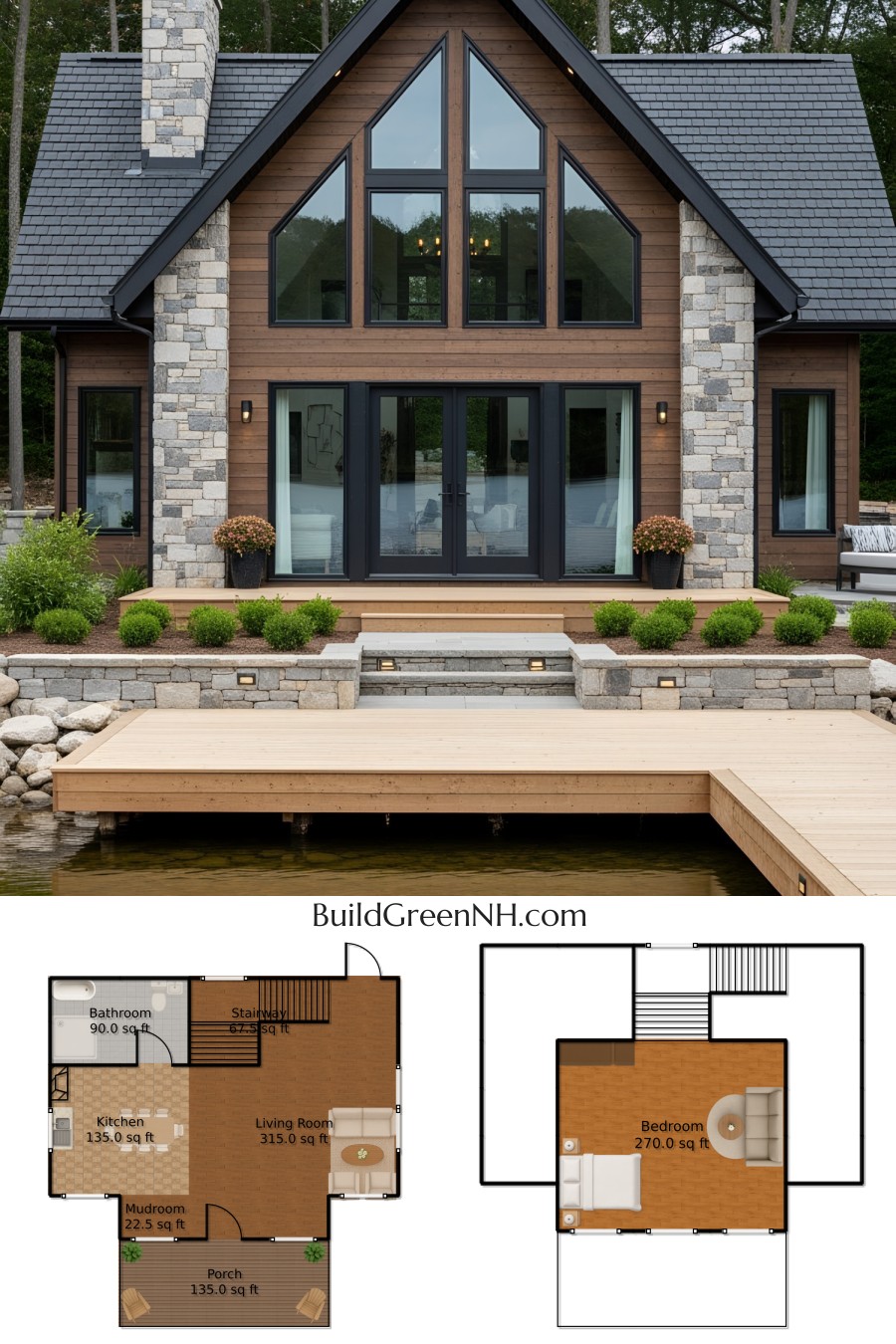
Behold a modern marvel of architectural finesse! The house greets you with a striking facade, showcasing a blend of stone and wood siding that whispers tales of contemporary elegance. The roof, a masterstroke in asphalt shingles, offers both durability and style, ensuring you a cozy shelter rain or shine. Large windows beckon sunlight inside, simply perfect for those Instagram moments capturing beams of light dancing across your floorboards.
A glimpse at design genius! These are the floor plan drafts, readily available for your scheming pleasure. Download them as a printable PDF and let your architectural dreams run wild.
- Total area: 1035 sq ft
- Bedrooms: 1
- Bathrooms: 1
- Floors: 2
Main Floor
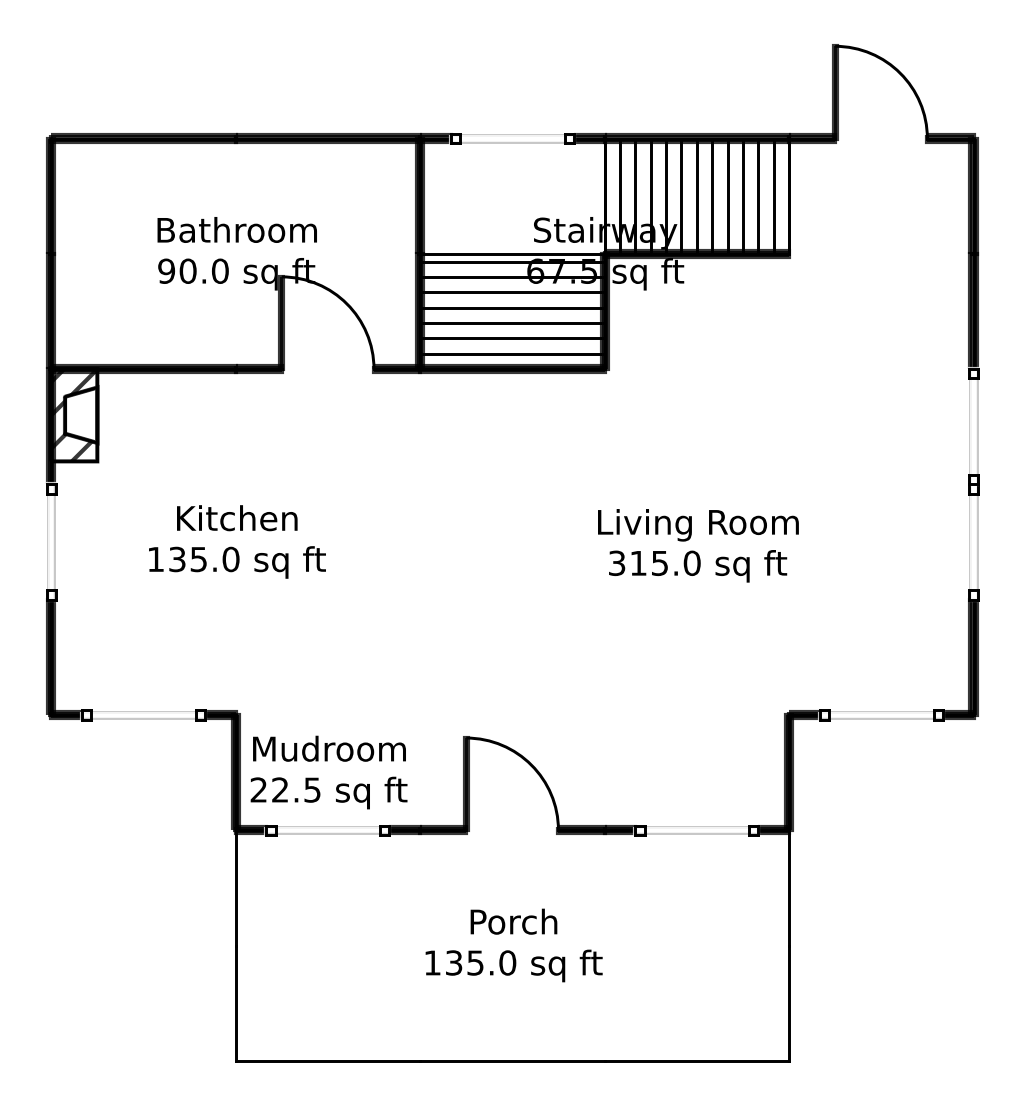
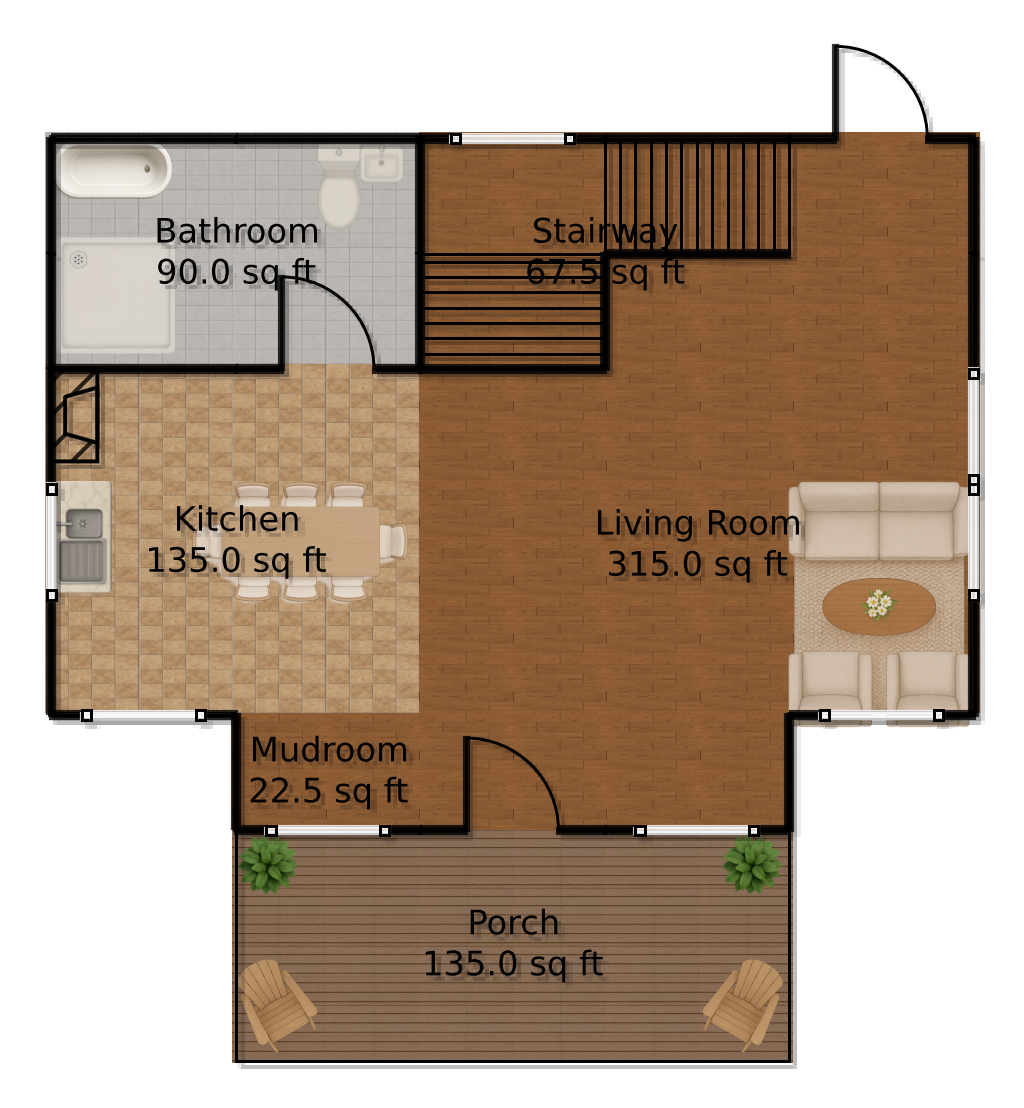
Welcome to the main floor, spreading across a generous 765 square feet. Step into the living room, all 315 square feet of open wonder. Perfect for lounging or dramatic readings of your favorite books.
The kitchen, at 135 square feet, is a culinary stage set for both maestros and microwavers. The stairway, 67.5 square feet, spirals with purpose and grace.
Need a quick break? Head to the 90-square-foot bathroom. A mudroom, neatly packing 22.5 square feet, ensures your floors remain pristine. And for a breath of fresh air, a grand 135-square-foot porch awaits your favorite outdoor antics.
Upper Floor
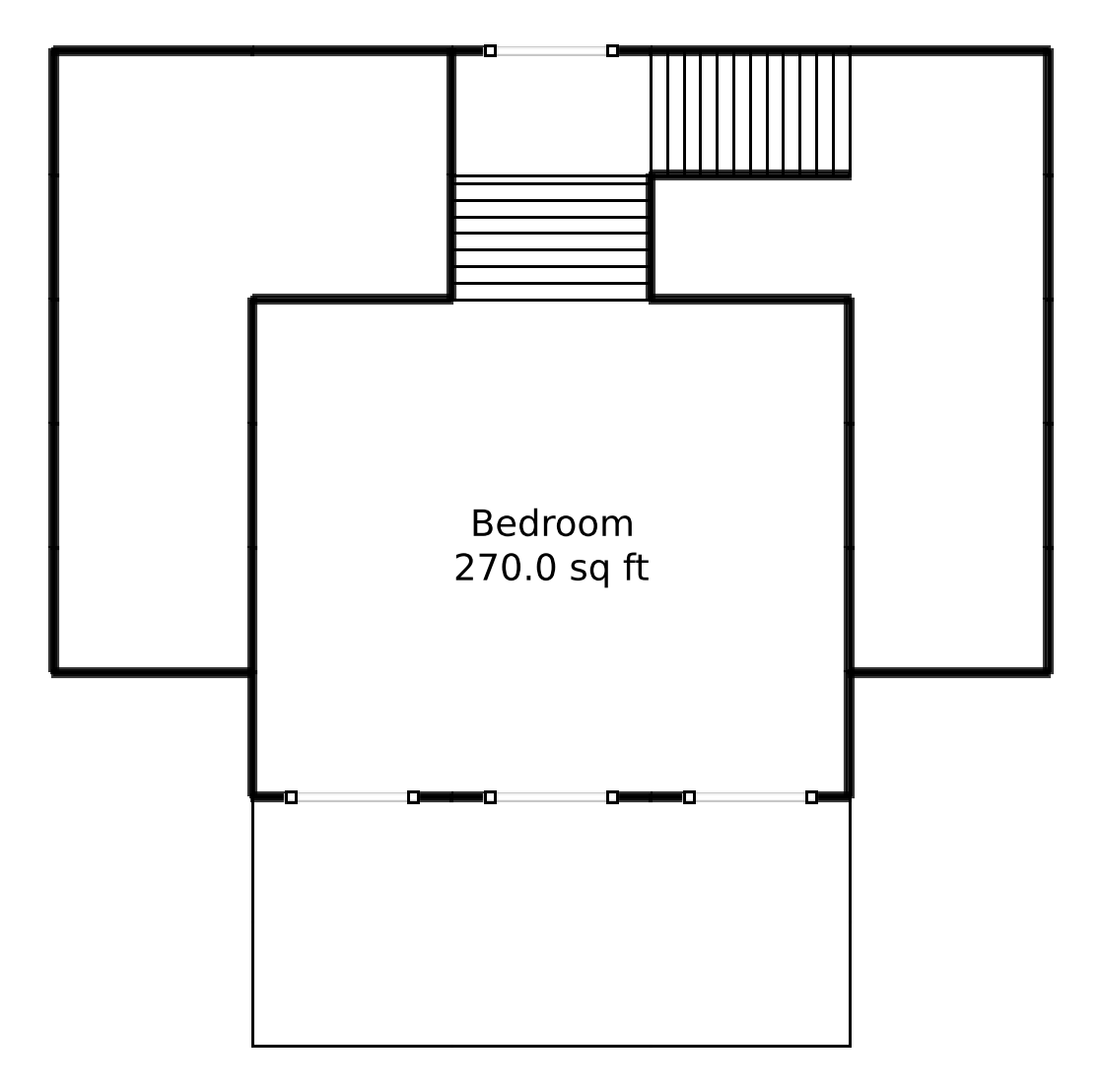
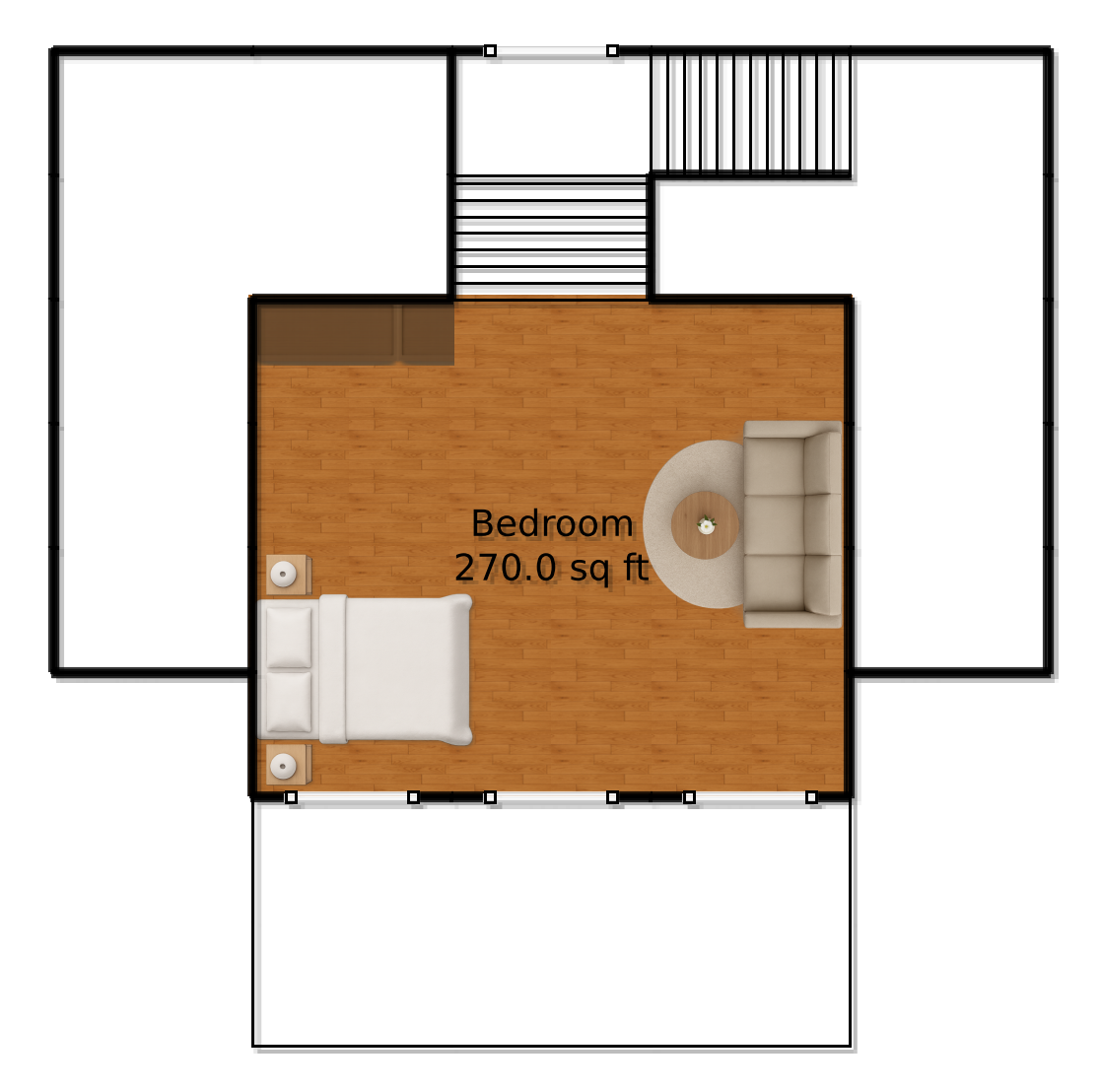
Ascend to the upper floor, stretching across 270 square feet of cozy solitude. It houses a single, spacious bedroom where dreams dare to flourish. Close the door, leave the world behind, and retreat into your own personal haven.
Table of Contents




