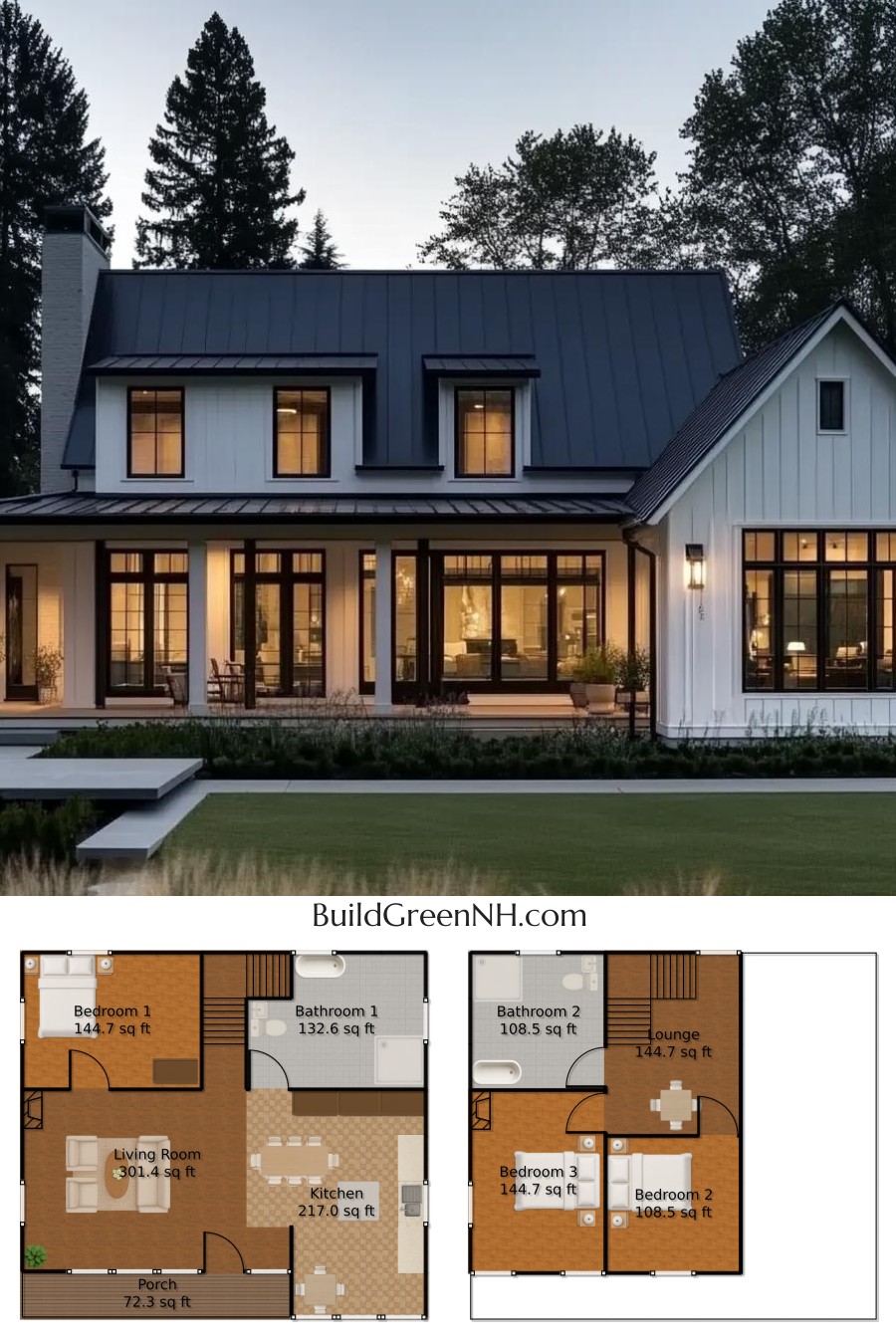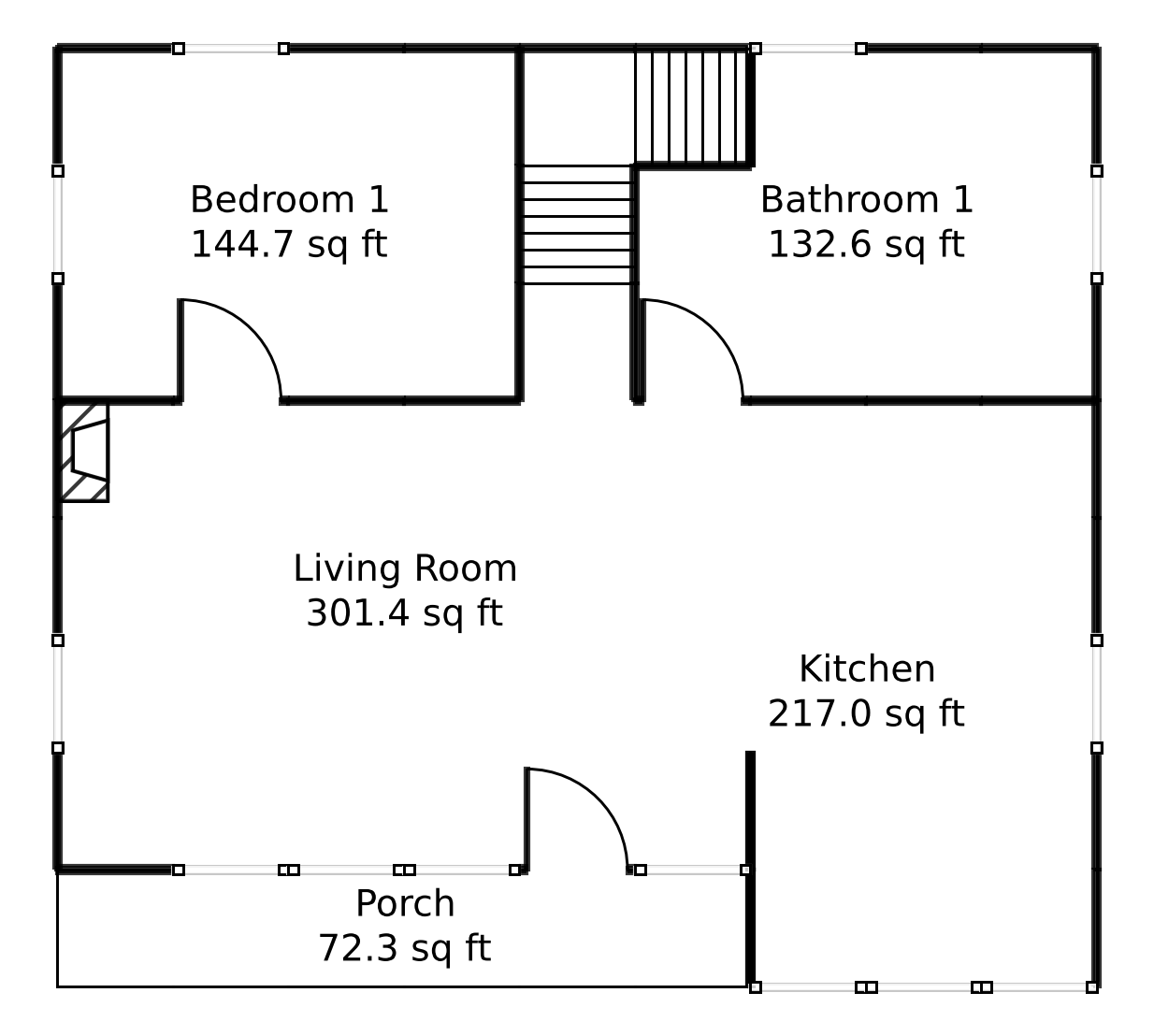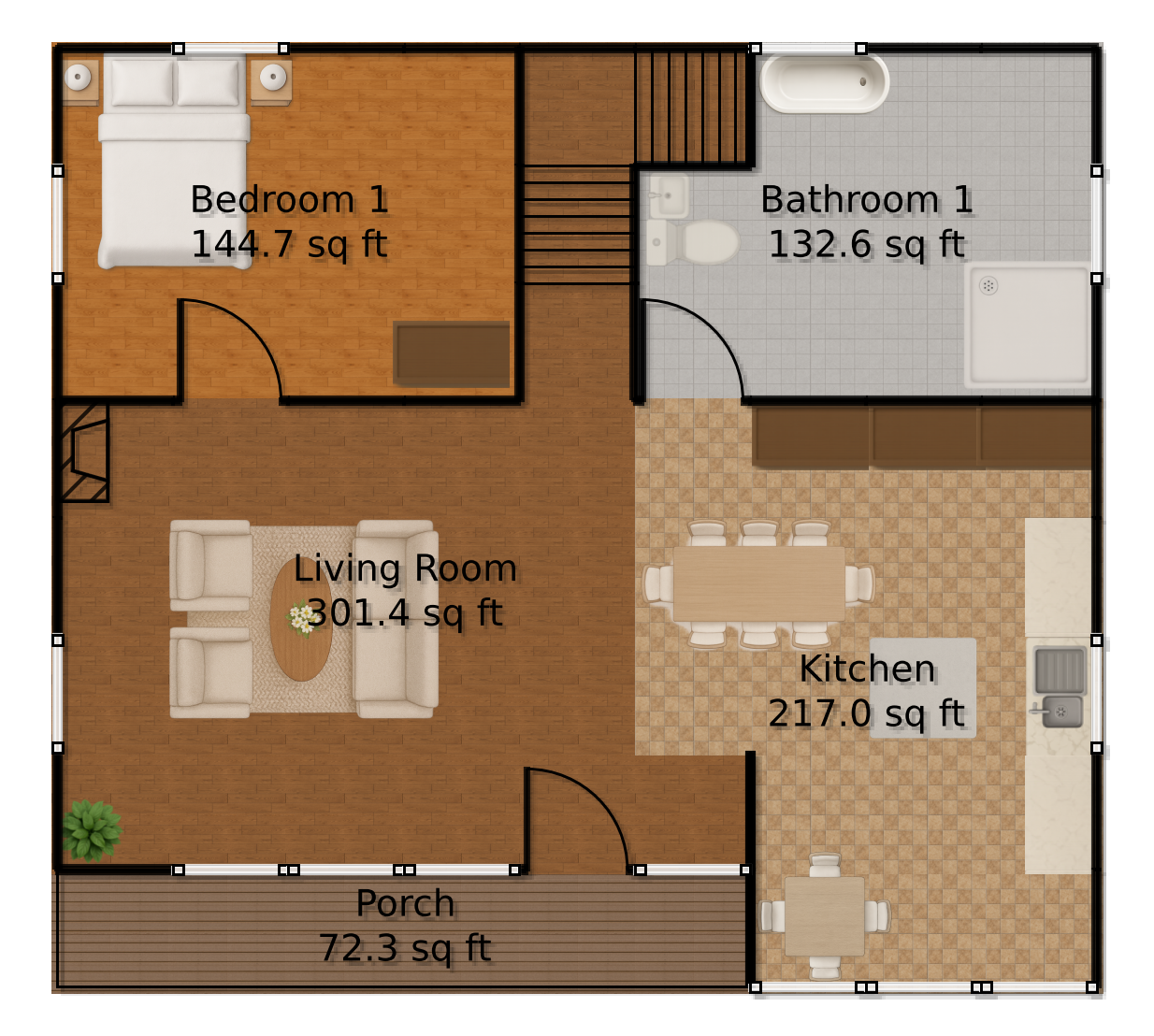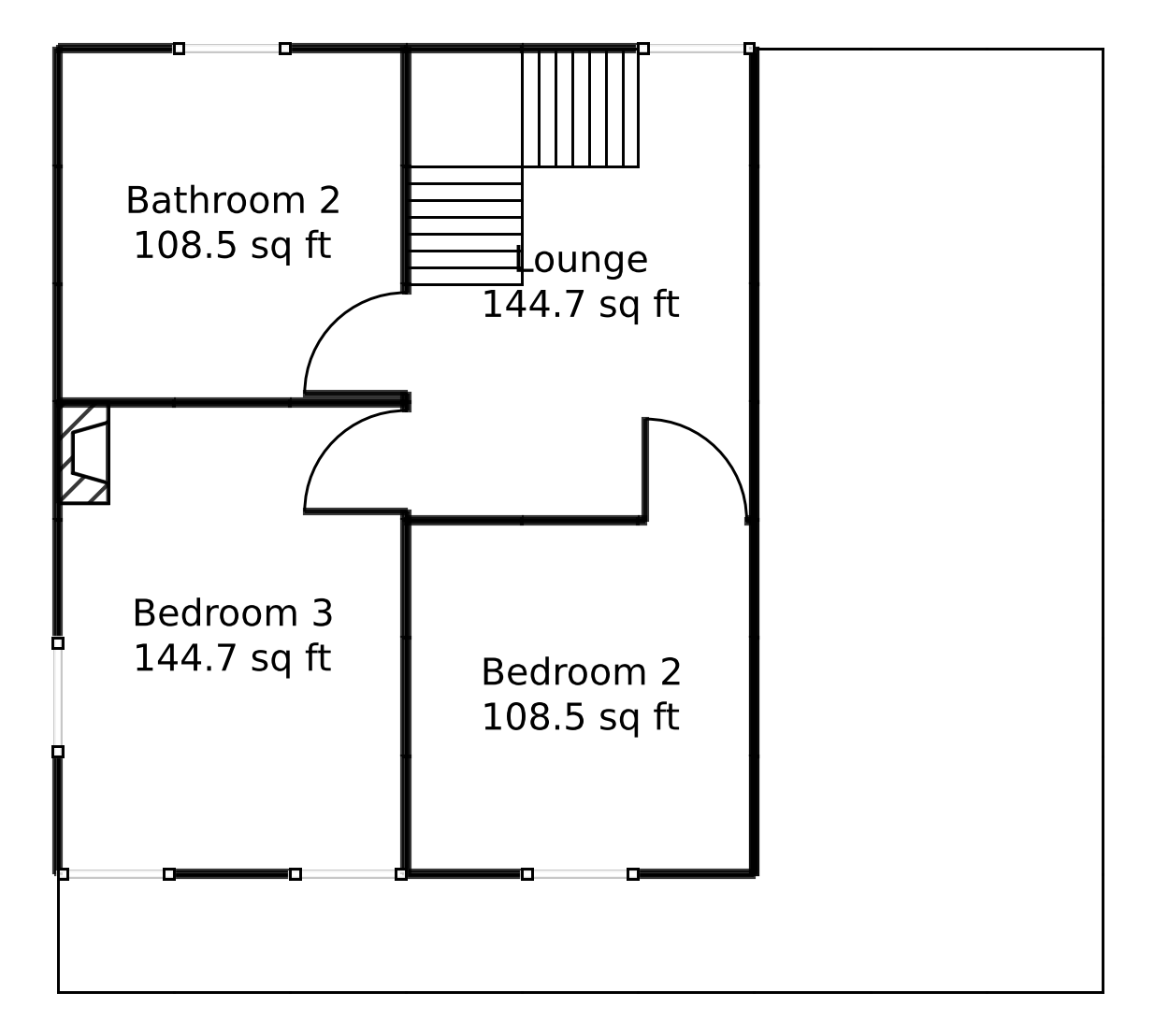Last updated on · ⓘ How we make our floor plans

The house presents a charming facade with a touch of modern elegance. Board and batten siding blend seamlessly with the sleek metal roofing, giving it a timeless appeal.
Large windows play peek-a-boo with the outside world, ensuring you’ll always have a view, even on those days you just want to people-watch from your couch. The combination of classic architecture and contemporary materials creates a cozy yet stylish homefront.
These floor plan drafts are up for grabs! You can now download them as printable PDFs and dream about your future home life while sipping your morning coffee. Or use them as a super classy coaster—either way, it’s a win!
- Total Area: 1,374.33 sq ft
- Bedrooms: 3
- Bathrooms: 2
- Floors: 2
Main Floor


The main floor stretches across 868 square feet of pure potential. The living room is a generous 301.39 sq ft—plenty of room for your giant beanbag collection. The kitchen covers 217 sq ft, perfect for honing your culinary skills or making a mean bowl of cereal.
Bedroom 1 boasts 144.67 sq ft of dreamland real estate, while Bathroom 1 has ample space at 132.61 sq ft, ensuring you won’t feel cramped while brushing your teeth. And don’t forget the porch at 72.33 sq ft—a perfect spot for sipping lemonade and contemplating life.
Upper Floor


The upper floor offers 506.33 sq ft of cozy comfort. The lounge is 144.67 sq ft and an ideal spot for reading or pondering the universe. Bathroom 2 provides 108.5 sq ft to ensure all your grooming needs are met without bumping elbows.
Bedroom 2 and 3 each measure 108.5 and 144.67 sq ft, respectively, creating a snug yet spacious sleeper’s paradise.
Table of Contents




