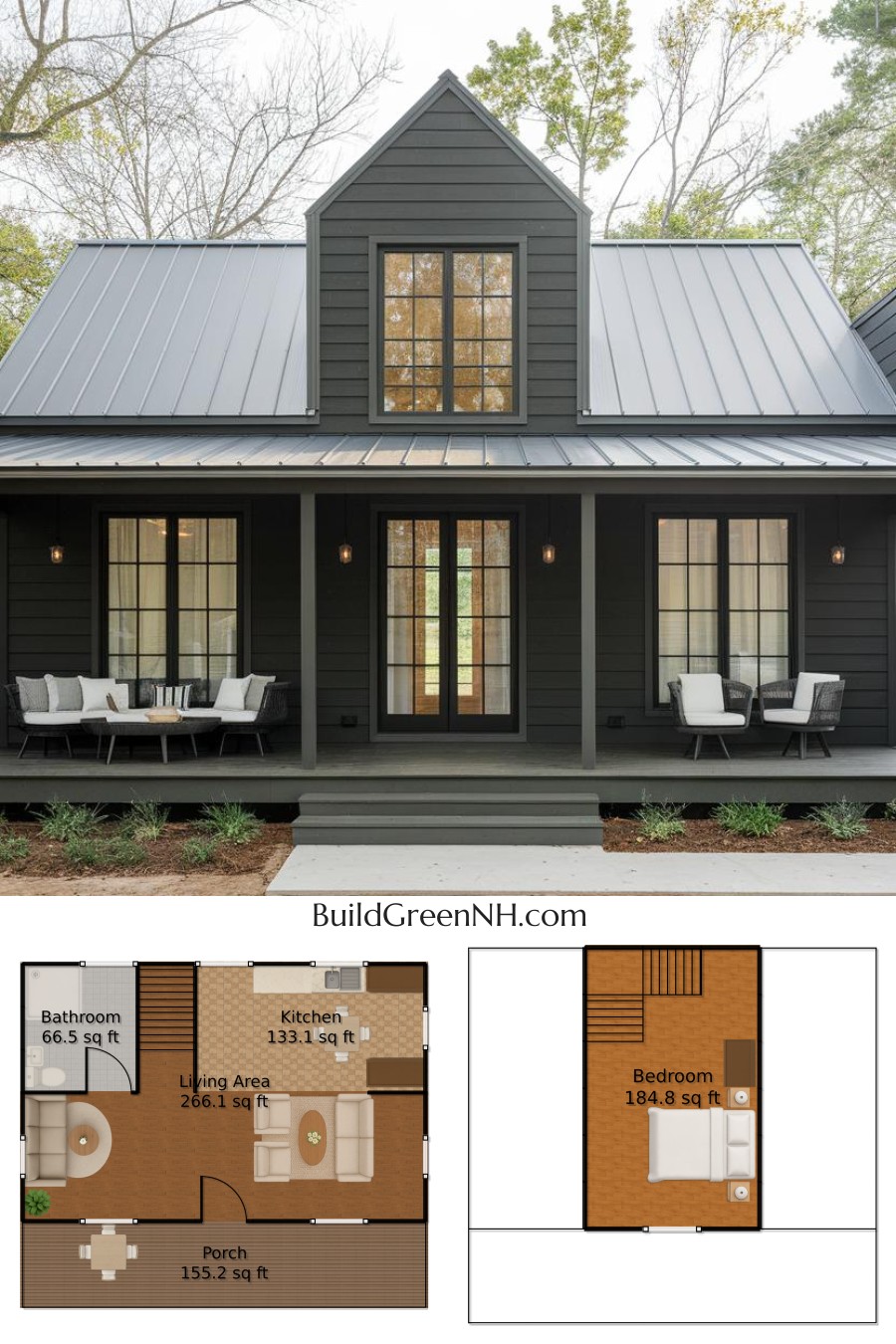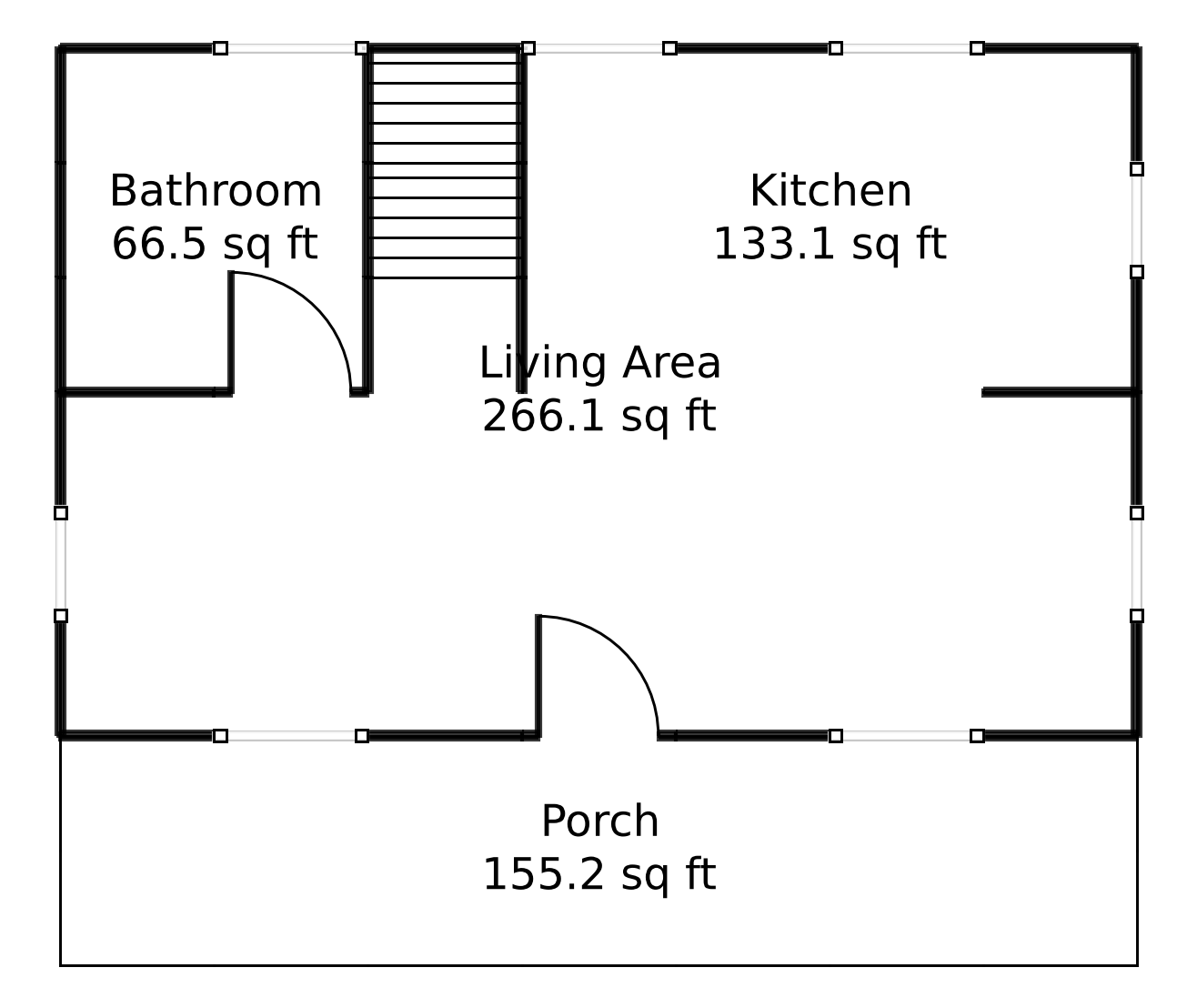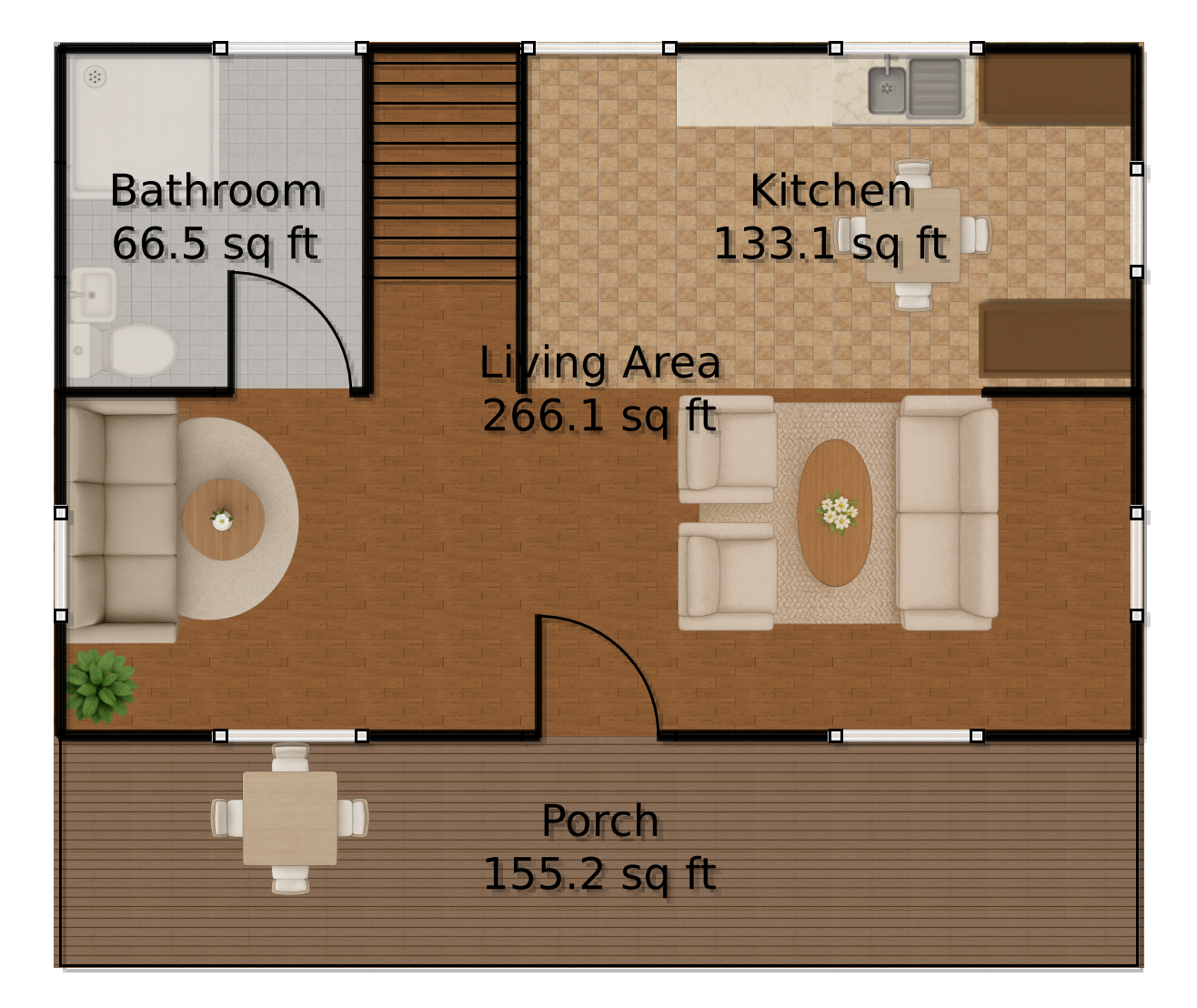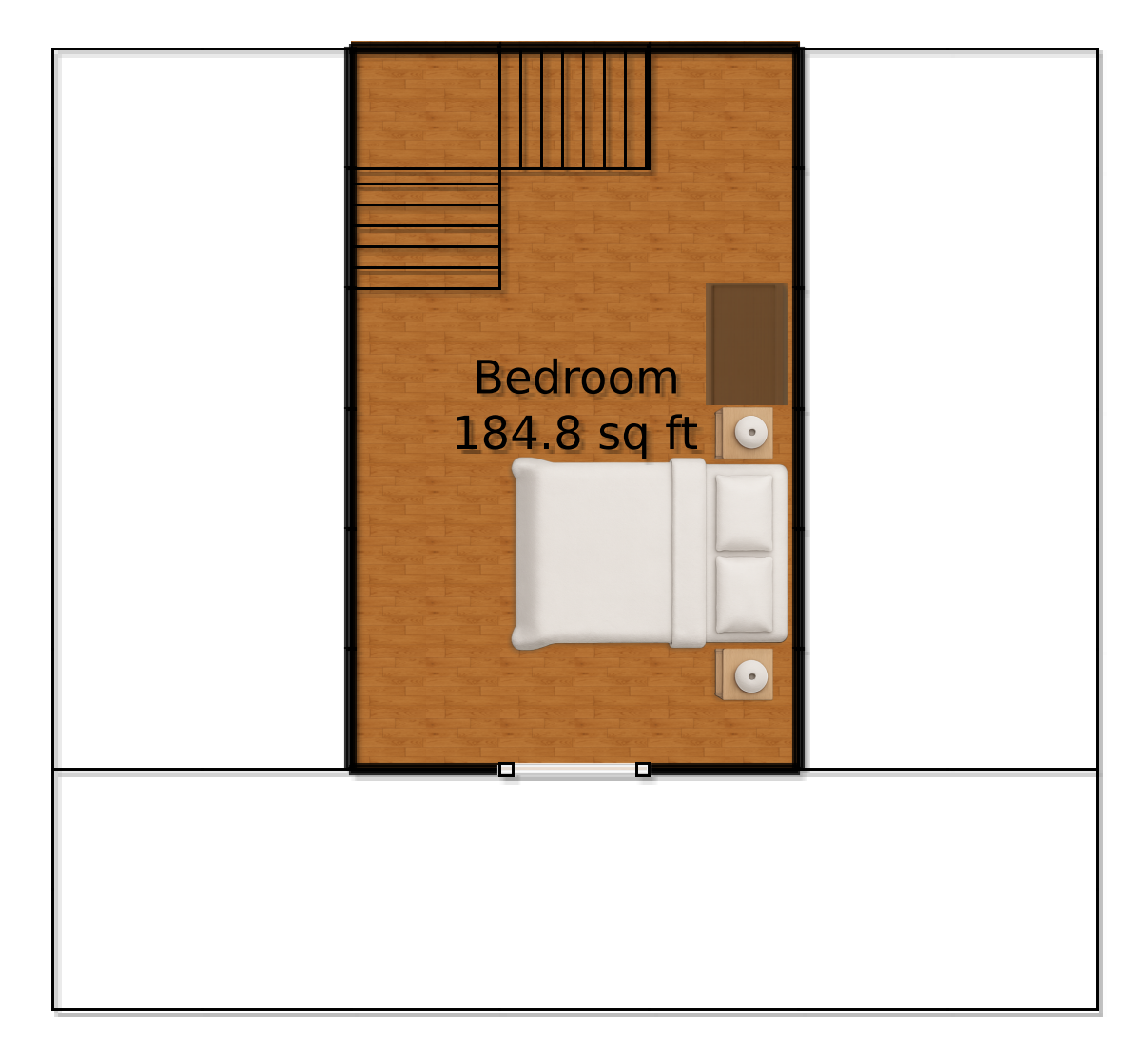Last updated on · ⓘ How we make our floor plans

This charming house boasts a sleek and modern facade, with a crisp, dark exterior siding that gives it a bold and sophisticated presence.
The vertical lines of the siding complement the structured roofline perfectly, creating a sense of architectural balance. The metal roofing adds a contemporary touch, ensuring both durability and style.
Get ready for an exciting tour of our floor plan drafts. Yes, they’re so awesome we decided to let you download them as printable PDFs. Grab your paper and ink, because these plans are going to make a splash in your blueprint collection!
- Total Area: 805.82 sq ft
- Bedrooms: 1
- Bathrooms: 1
- Floors: 2
Main Floor


The main floor is where all the action happens. With a total area of 621 sq ft, this floor is designed for both relaxation and flair. Step into the living area, where 266.14 sq ft await your next Netflix binge.
The kitchen, a cozy 133.07 sq ft, is perfect for whipping up your favorite culinary creations. And when “nature” calls, a conveniently located 66.54 sq ft bathroom is there to save the day.
Don’t forget the porch—boasting 155.25 sq ft of space, this is where you’ll sip coffee and ponder life’s great mysteries.
Upper Floor


The upper floor is your very own sanctuary. It’s home to a spacious 184.82 sq ft bedroom, ideal for rest, relaxation, and overly ambitious pillow fights. With this much space, you’ll find it hard to leave—and why would you?
Table of Contents




