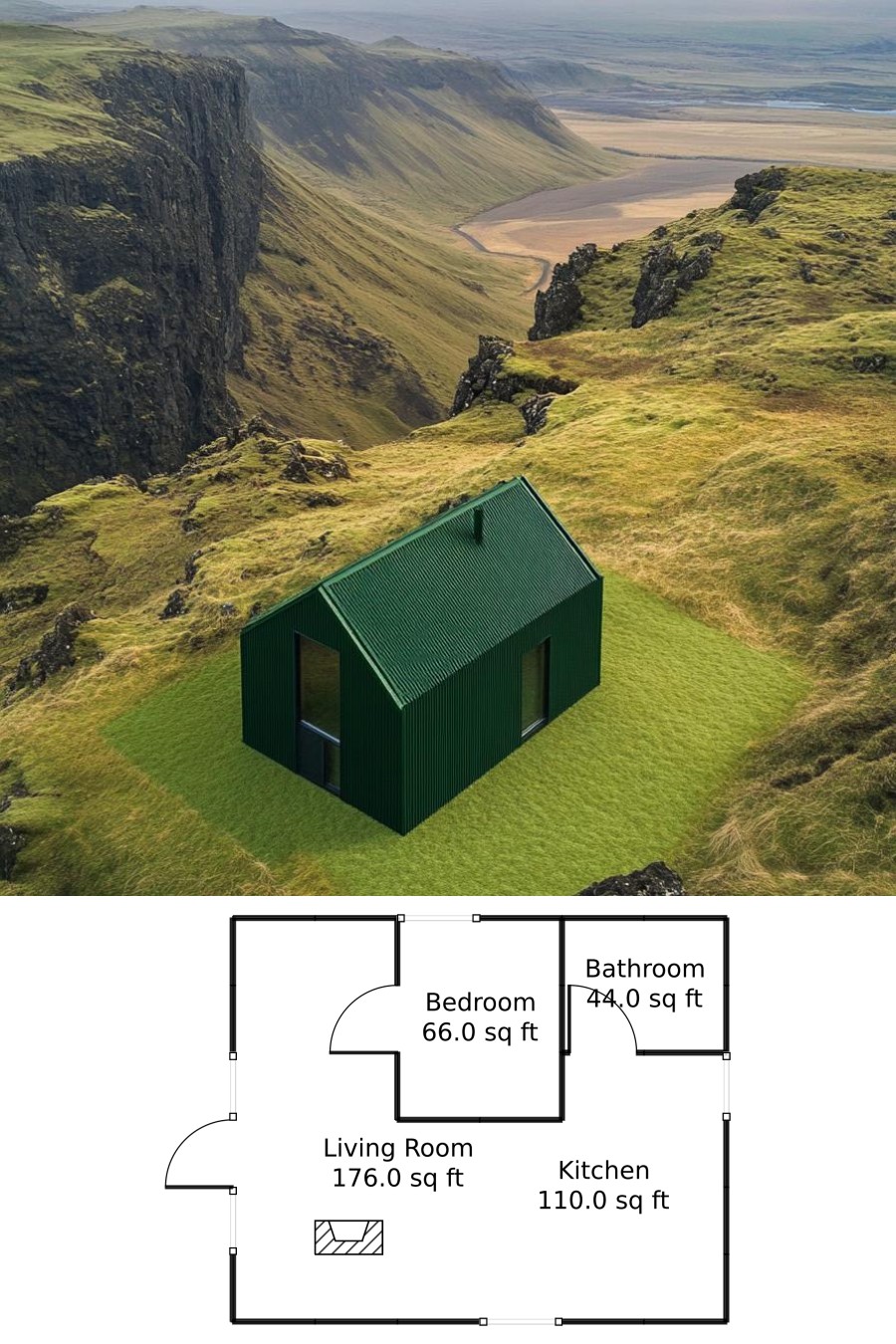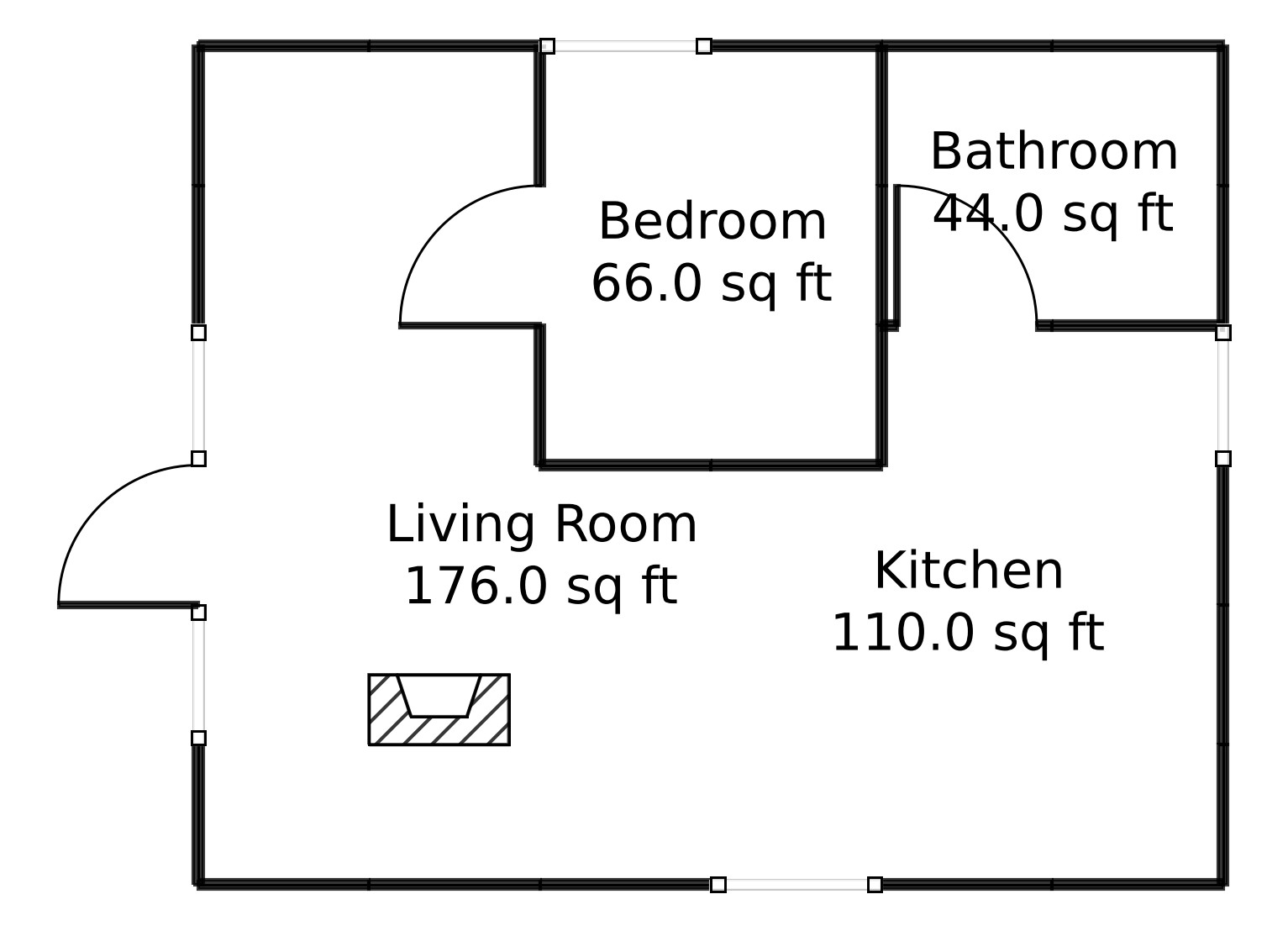Last updated on · ⓘ How we make our floor plans

Feast your eyes on this picturesque abode, a delightful fusion of simplicity and modernity. The facade showcases sleek lines adorned with vibrant green siding, almost merging the house with its natural surroundings. The roofing is a charming corrugated style, perfect for shedding rain or simply looking stylish whilst thinking of shedding rain.
Now, hold your excitement! These are just the drafts of the splendid floor plans ready for your scrutiny. Feel free to download and print them as PDF files for endless inspiration—or to pretend you’re an architect at family dinner.
- Total Area: 396 sq ft
- Bedrooms: 1
- Bathrooms: 1
- Floors: 1
Main Floor

The main floor is the heart of this humble dwelling, boasting an area of 396 square feet that feels like a snug hug from your favorite blanket.
A Living Room of 176 square feet greets you first. It’s a perfect sanctuary for binge-watching your favorite shows or entertaining guests who won’t leave.
The Kitchen follows with 110 square feet of culinary possibility. Sizzle, stir, and sauté your way to happiness here.
Next, find a cozy Bedroom spanning 66 square feet. It’s compact, yes, but so is a diamond.
There’s also a quaint Bathroom area of 44 square feet. Remarkably functional, it’s perfect for contemplating life choices or just shampoo brands.
Last but not least, the charming Porch invites you to step outside—though technically it adds zero square feet to the indoors. Yes, nature can be confusing like that.
Table of Contents




