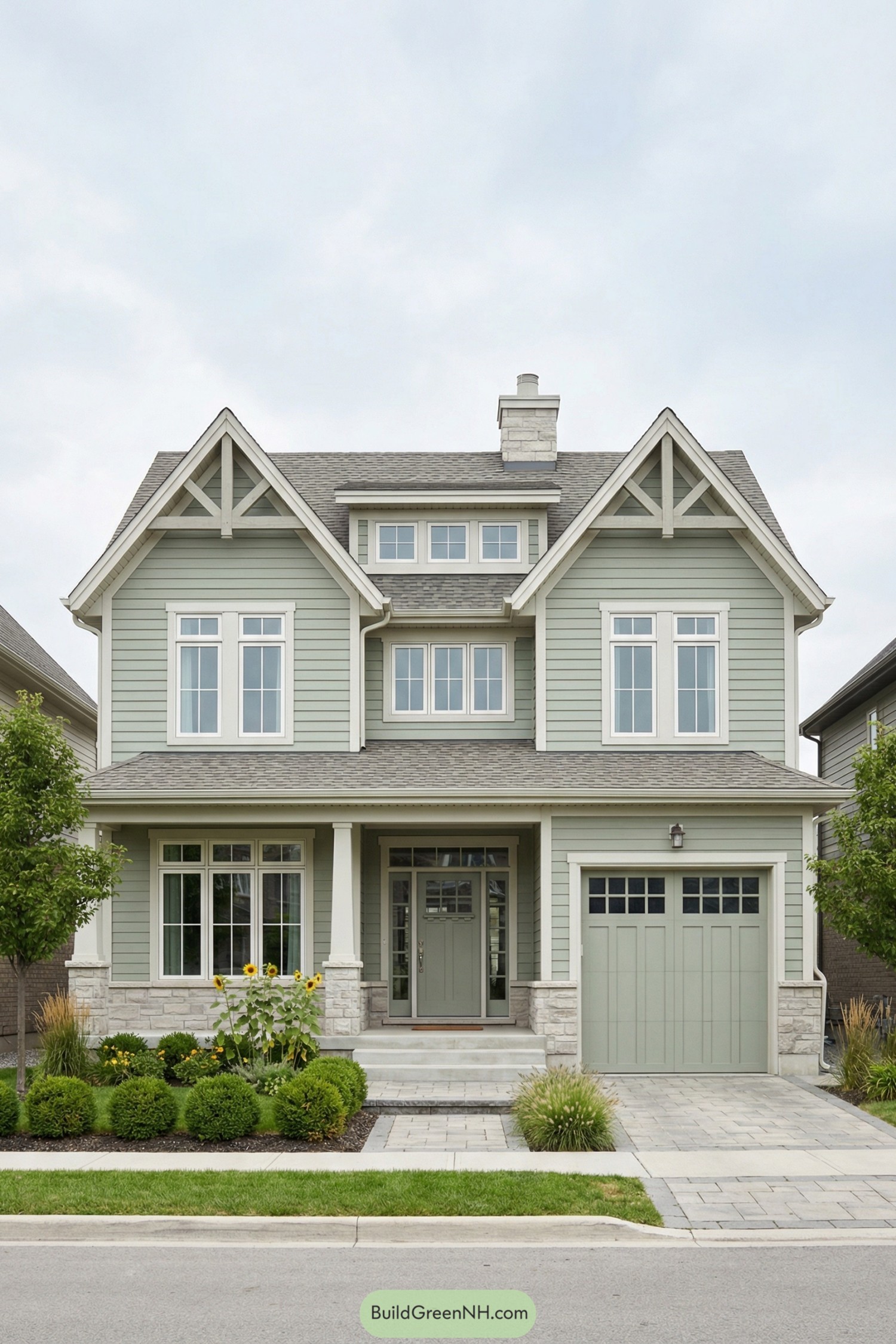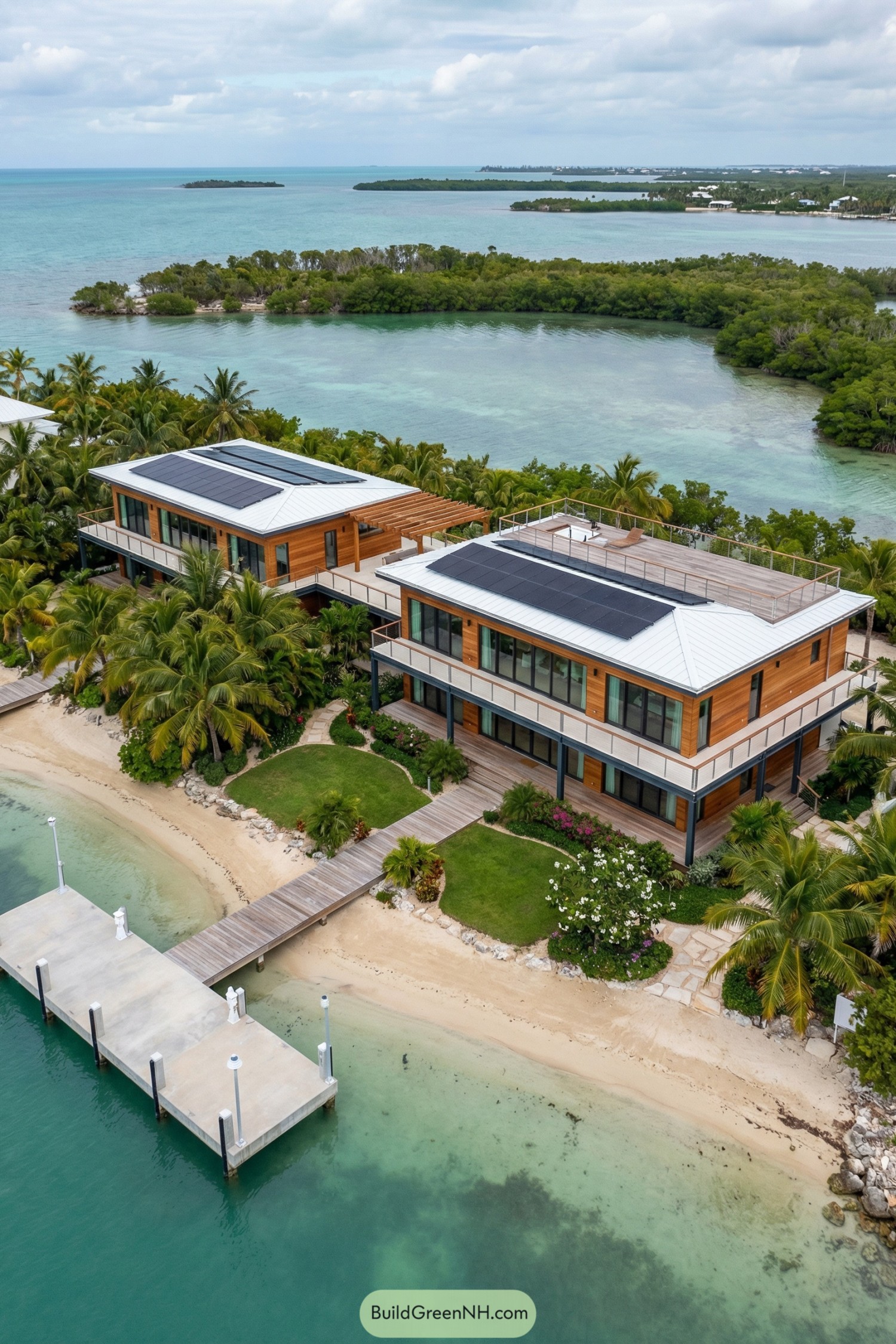Last updated on · ⓘ How we make our designs
Check out our nature-led house designs that use modern architecture to create dream homes and embrace the environment.
These homes chase the sweet spot where nature isn’t just a backdrop, it’s the co‑author. From barn silhouettes sharpened in metal and charred wood to cliffside villas balanced on slim steel and nerve.
We kept the palette neutral with stone, timber and glass. Think less “look at me,” more “here’s the view.”
As you scroll, notice the way terraces stack to catch light, how deep eaves trim glare, and how planters and green roofs stitch each structure back into its slope.
We drew inspo from farm cottages, alpine ledges, tropical pavilions, and a few stubborn boulders that refused to move.
Let’s begin!
Modern Barn Retreat
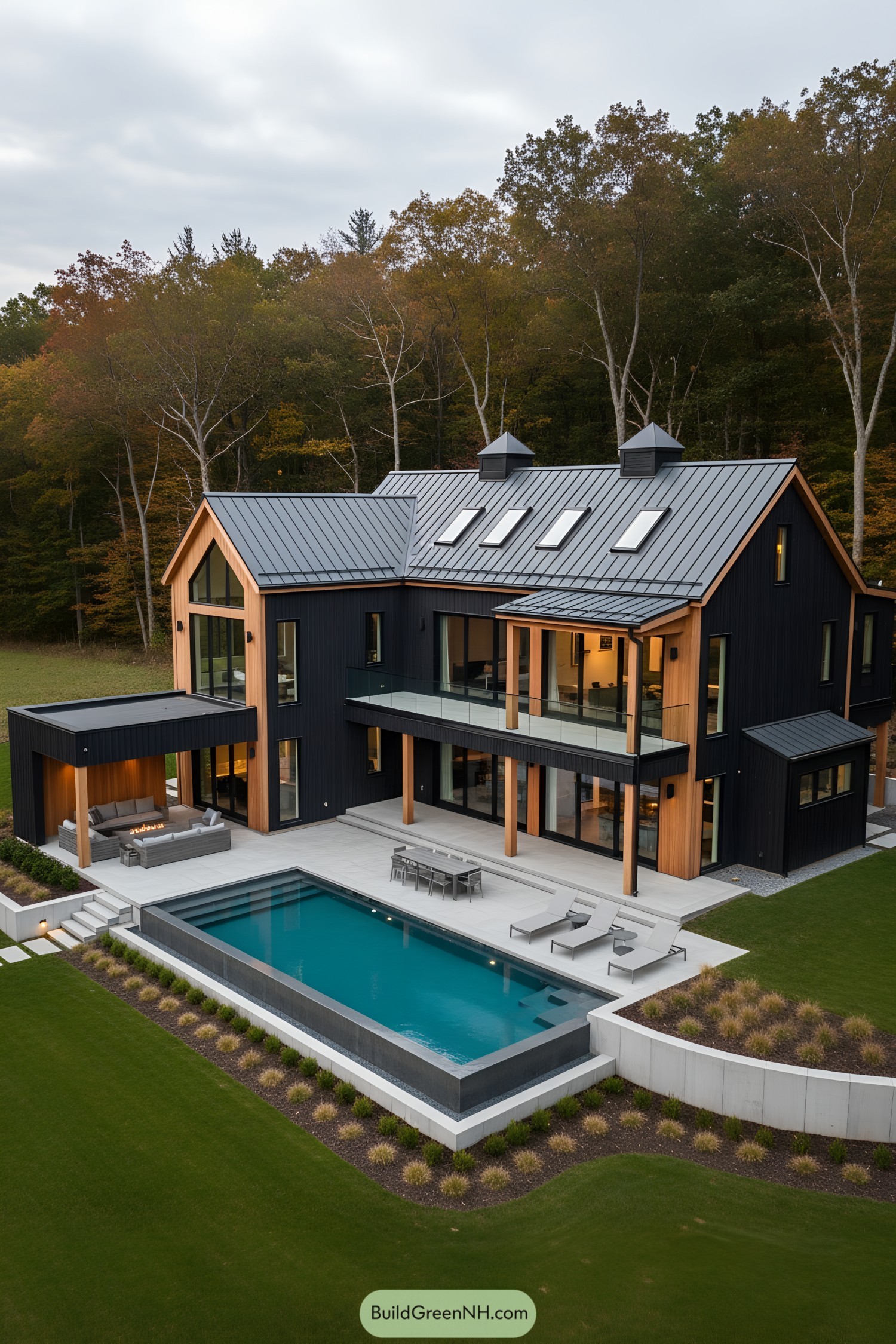
We shaped a contemporary barn form around a simple gable, then sharpened it with standing-seam metal and vertical charred wood cladding. Warm cedar frames and deep overhangs soften the silhouette, so it feels cozy even while looking confidently modern.
Large sliders dissolve the line between the great room and the pool terrace, because morning coffee tastes better outdoors. Skylights pull daylight down the ridge, trimming energy use and giving the double-height core that soft, gallery glow we love.
Skyline Cliffside Sanctuary
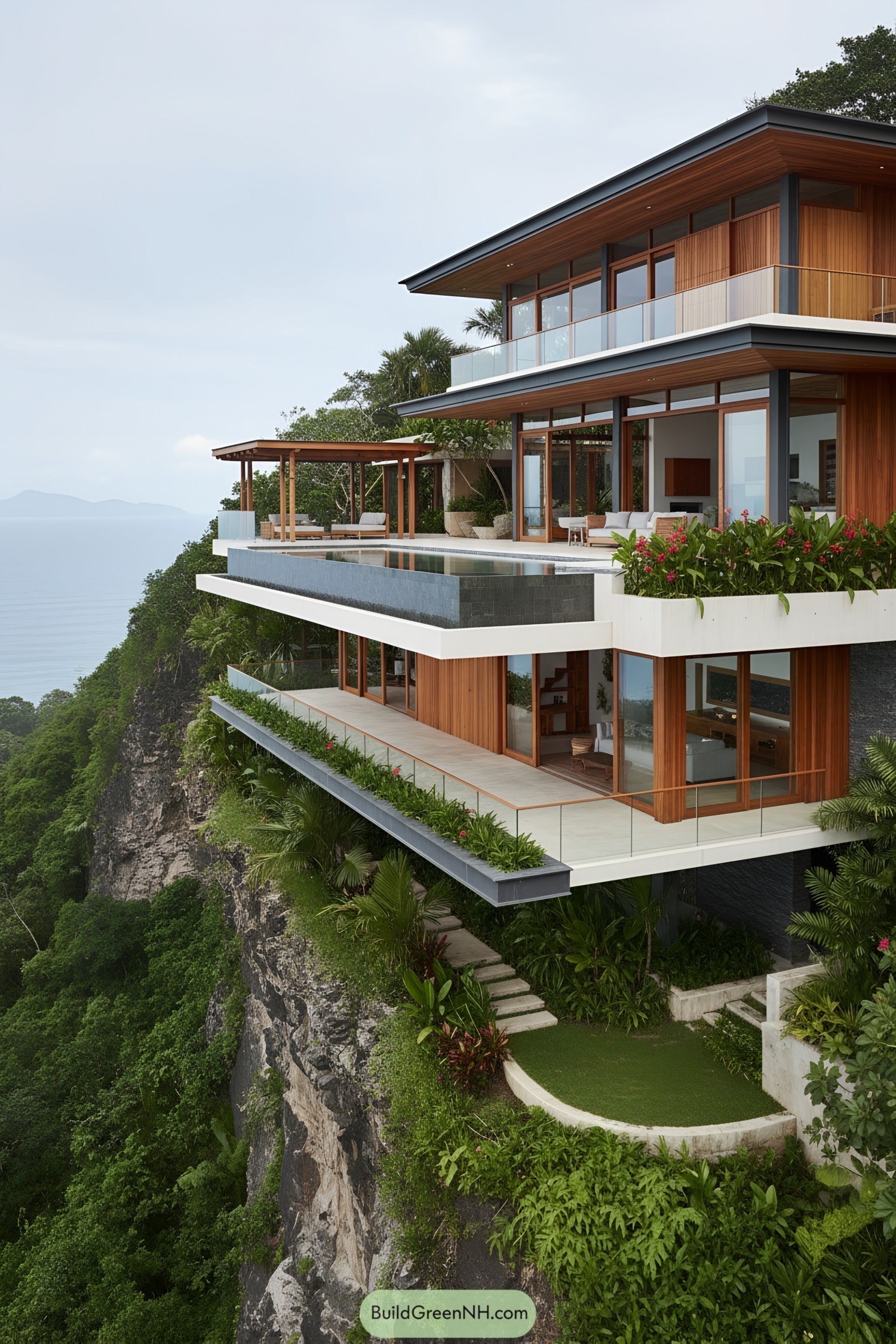
This design cantilevers out over the jungle, stacking generous terraces like calm decks of a ship. Warm teak, slim steel, and low-iron glass frame the ocean without stealing the view, because nobody came here to stare at walls.
We shaped each level to catch breezes and sunlight, with deep overhangs that cut glare and keep rooms cool. Planter-lined edges soften the geometry, invite pollinators, and nudge the home into the landscape instead of just perching on it.
Fieldstone Woodland Hideaway
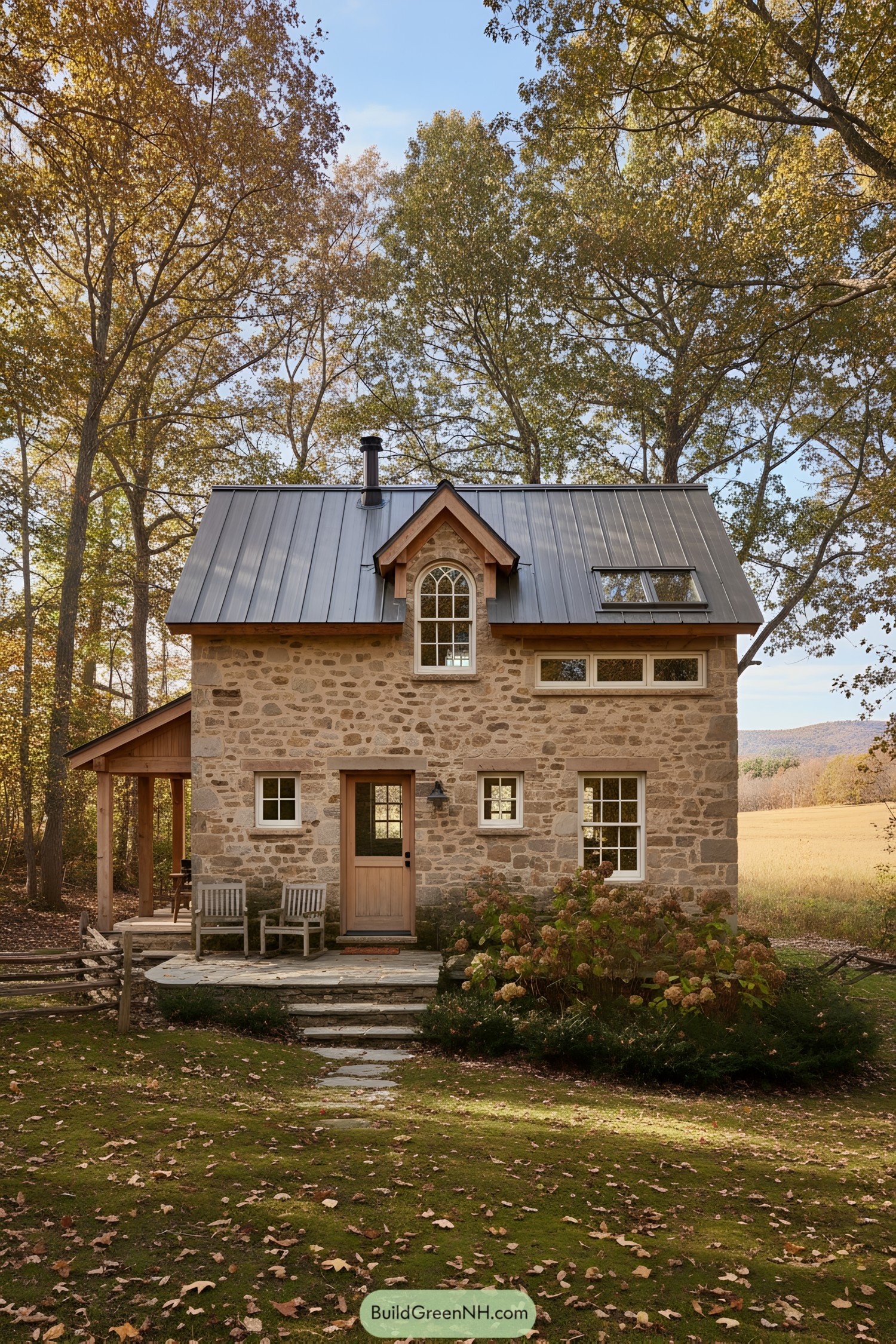
This cozy stone hideaway riffs on classic farm cottages and the sturdy romance of European fieldhouses. We leaned into honest materials—local fieldstone, timber brackets, and a standing-seam roof—so it feels timeless, not fussy.
Tall, arched glazing at the dormer draws soft northern light deep inside, while low clerestory windows track the sun without overheating the rooms. The covered side porch tucks under a simple shed roof, making muddy-boot landings painless and framing slow, golden-hour views across the meadow.
Terraced Forest Pavilion
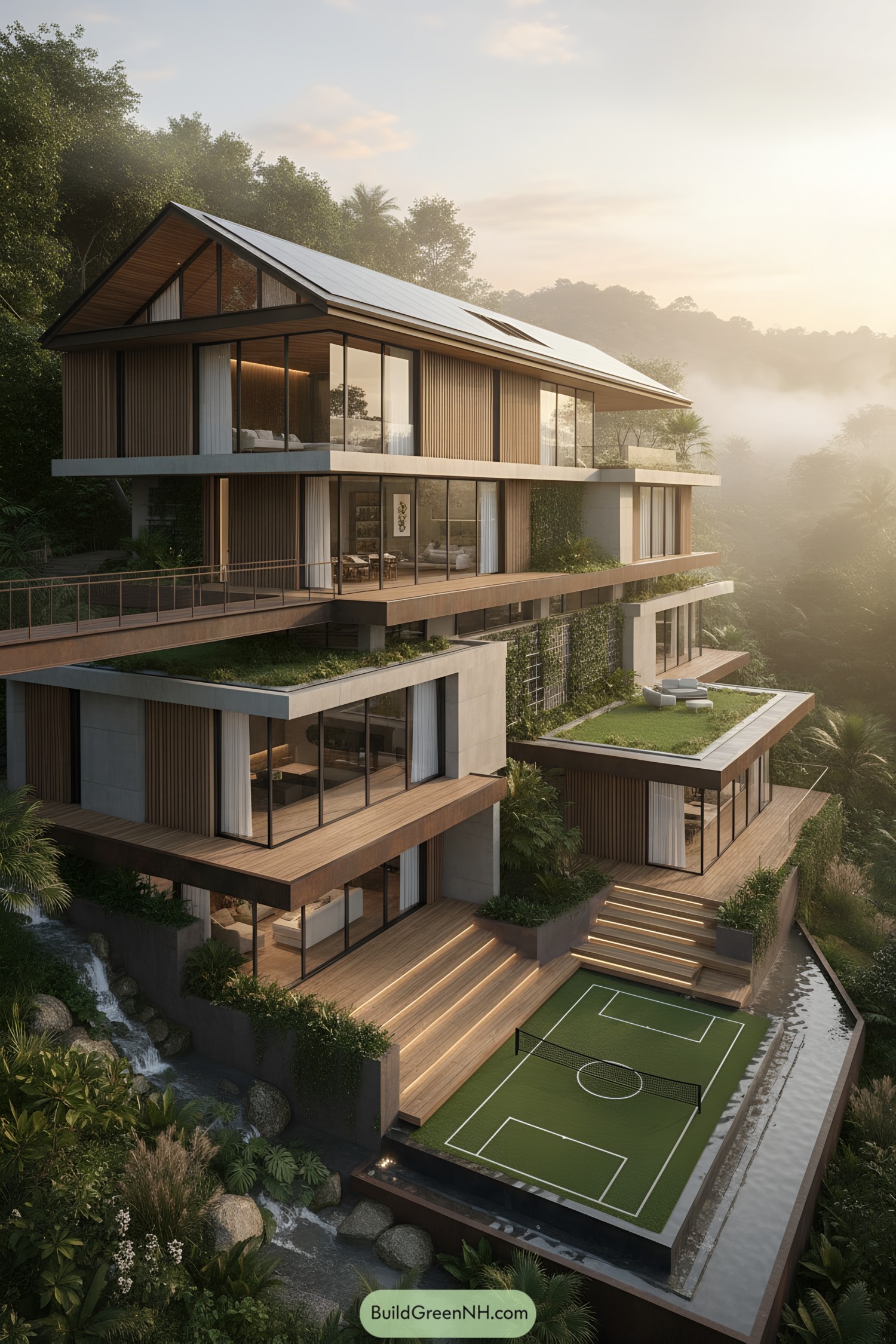
Layered into the slope, the pavilion steps gently through the trees with deep timber decks, floor-to-ceiling glazing, and planted terraces that stitch the house into the hillside. We chased a calm, porch-to-porch rhythm, so every level grabs light, air, and those misty valley views without shouting for attention.
Sustainability nudges the form: solar-clad gable roof, rainwater ledges feeding rills, and green roofs that cool the concrete mass—quiet helpers doing heavy lifting. Wide stairs double as outdoor lounges, while the pocket sport court and reflecting rill keep the vibe playful and, honestly, a little braggy in the best way.
Rainforest Lagoon Haven
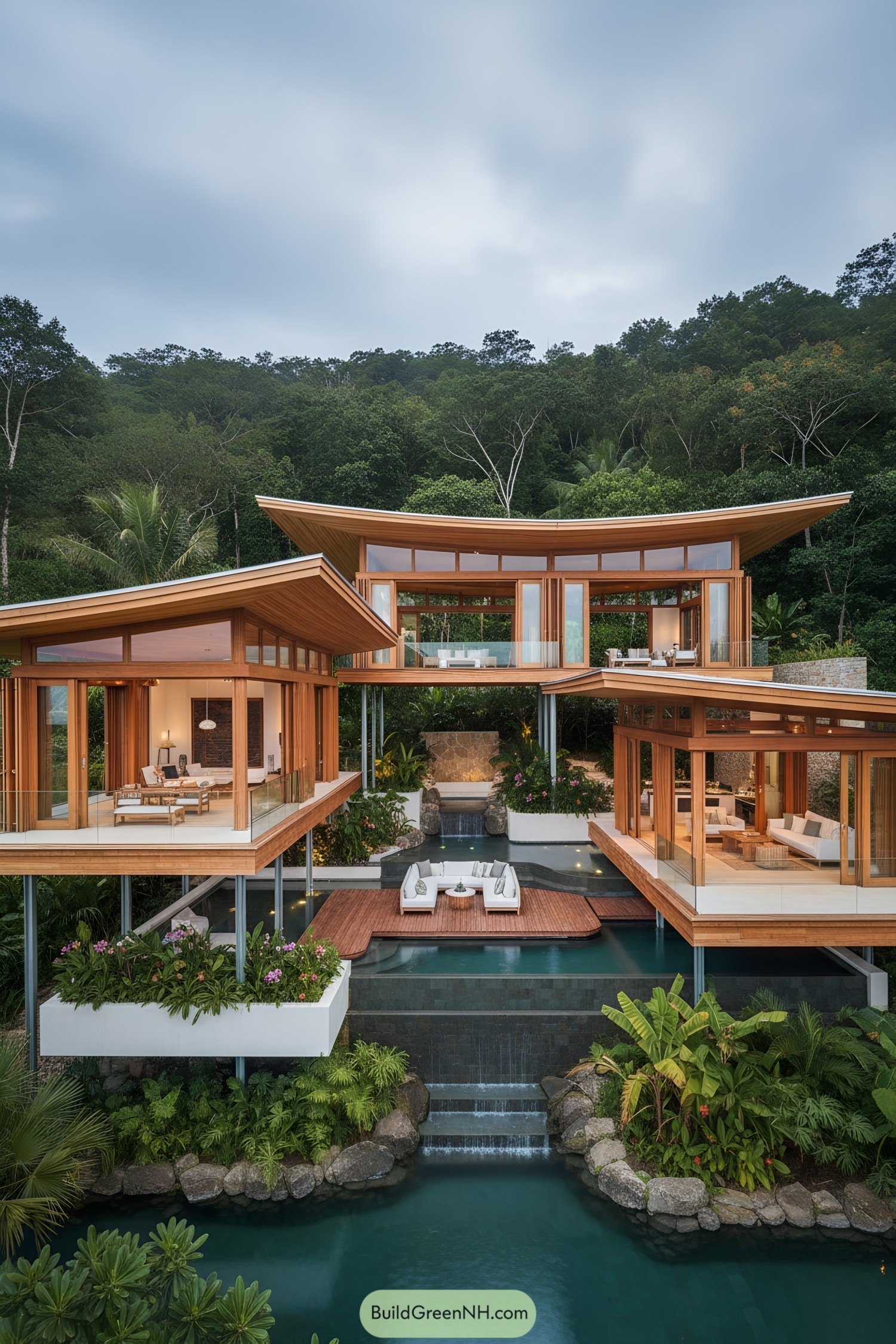
We carved this stilted retreat into the hillside so breezes, not air conditioners, do most of the work. Cantilevered pavilions float above water gardens, trimmed in warm teak and framed by slender steel that keeps the views gloriously uninterrupted.
The cascading pools mirror the butterfly roofs, softening sound and cooling the courtyards like nature’s own HVAC. Wraparound glass sliders erase walls, while deep overhangs and lush planters tame the sun and make every room feel like a treehouse (minus the splinters).
Horizon Edge Glass Villa
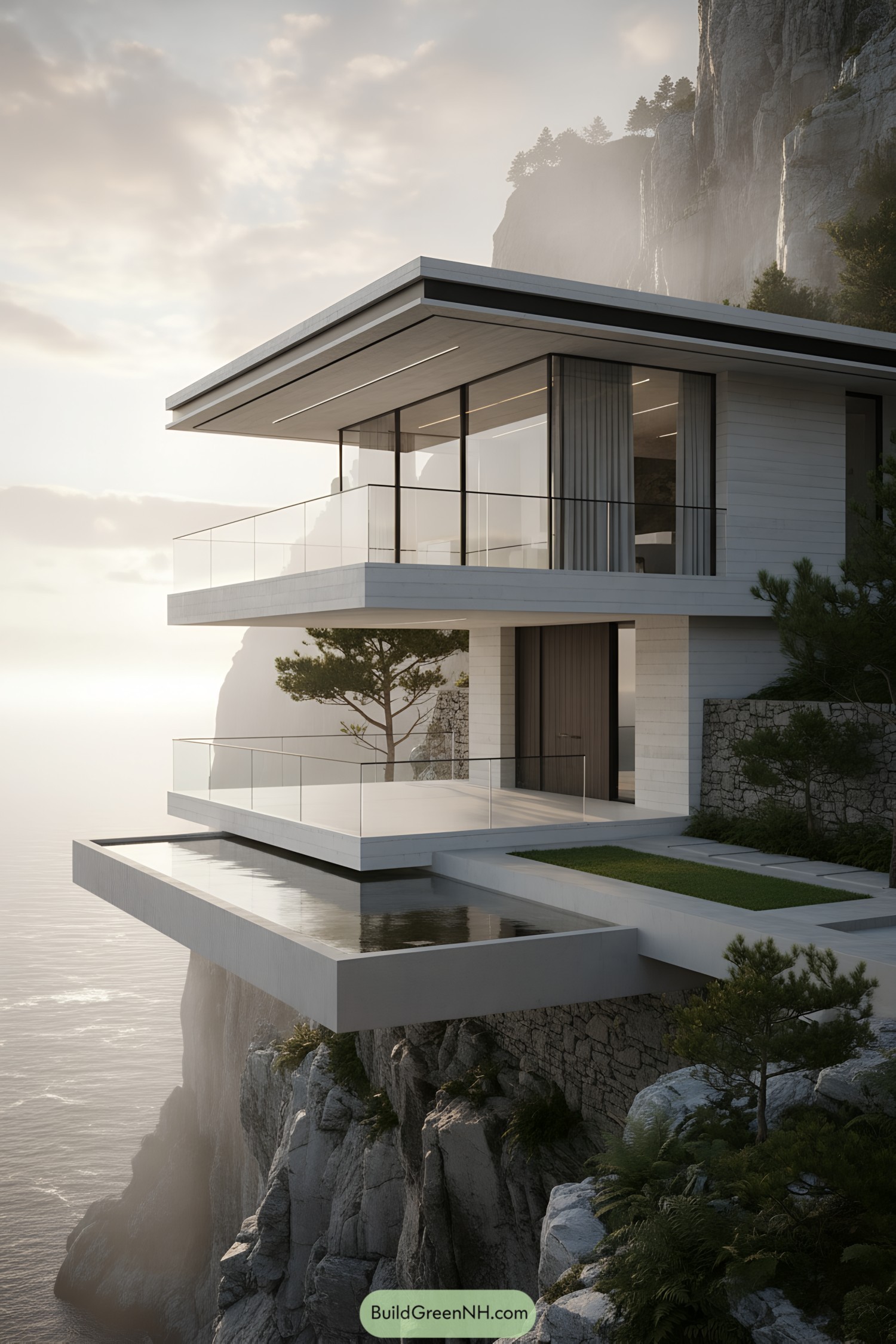
Perched boldly over the sea, this design stretches out with floating decks, thin glass rails, and a slim reflecting pool that skims the horizon. We shaped every line to frame sky and water, then tucked warm interiors behind broad panes for that calm, hush-after-the-storm vibe.
Inspired by coastal ledges and wind-carved stone, the structure cantilevers in layered planes to lighten its footprint and spotlight the view. Deep overhangs cut glare, while the water shelf cools sea breezes naturally—little moves that matter, and yes, they make sunsets feel longer.
Koi Court Rainforest Residence

This tiered retreat plays with floating planes, wood terraces, and quiet courtyards, all wrapped around a shimmering koi court that cools the air. We borrowed cues from tropical pavilions, adding deep overhangs, sliding timber doors, and a thatched central roof that feels like vacation without the airport sprint.
Green roofs cap the volumes to blend with the jungle and temper heat, while stone plinths anchor the house above water and slope. The stepped decks choreograph breezes and views, and those pocket lounges—yeah, the ones you’ll “check email” from—create shady nooks that turn every corner into a calm pause.
Cascading Lantern Cliff House

Each level steps back like gentle terraces, stacking generous decks trimmed with grasses that soften the edges. Warm cedar soffits glow at dusk, turning the whole house into a lantern and giving evenings that easy, slow-breath feel.
Stone retaining walls knit the structure to the hillside while twin stairways frame the façade, guiding you from rocky shore to penthouse perch. Broad glass sliders erase boundaries, because views should be borrowed freely and air should wander without asking permission.
Waterfall Porch Timber Cottage
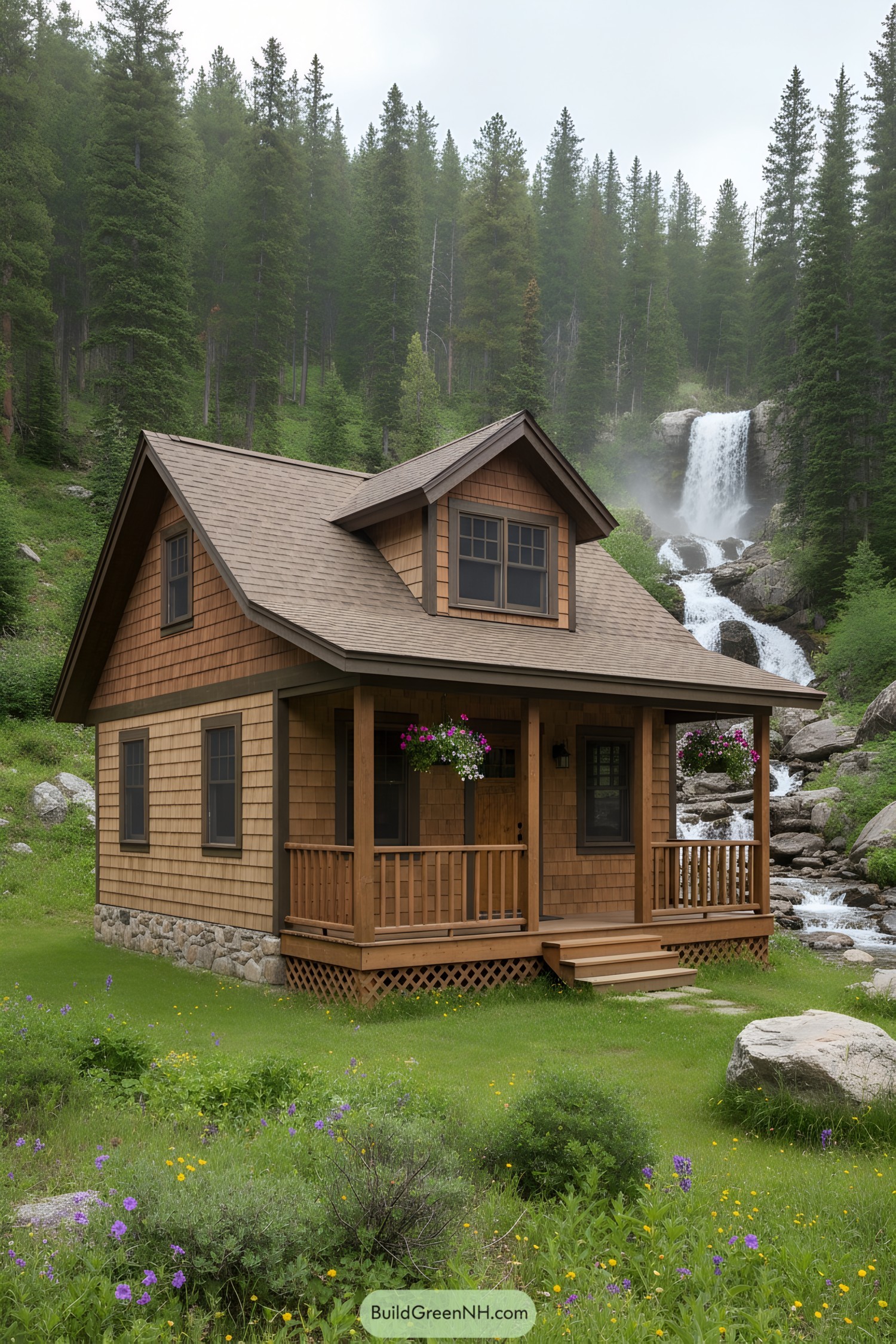
Shingled cedar siding wraps the compact frame, with a stone skirt grounding it into the meadow like it’s been there forever. A snug gabled dormer and deep eaves keep the silhouette classic, while the wraparound porch invites slow mornings with coffee and mist.
We tucked the home beside the cascade to borrow sound and breeze, orienting windows to frame the rushing water like living art. Durable natural materials—cedar, stone, and simple wood rails—age gracefully in the spray, proving cozy can also be tough as a mountain goat (but much cuter).
Riverside Canopy Timber Retreat
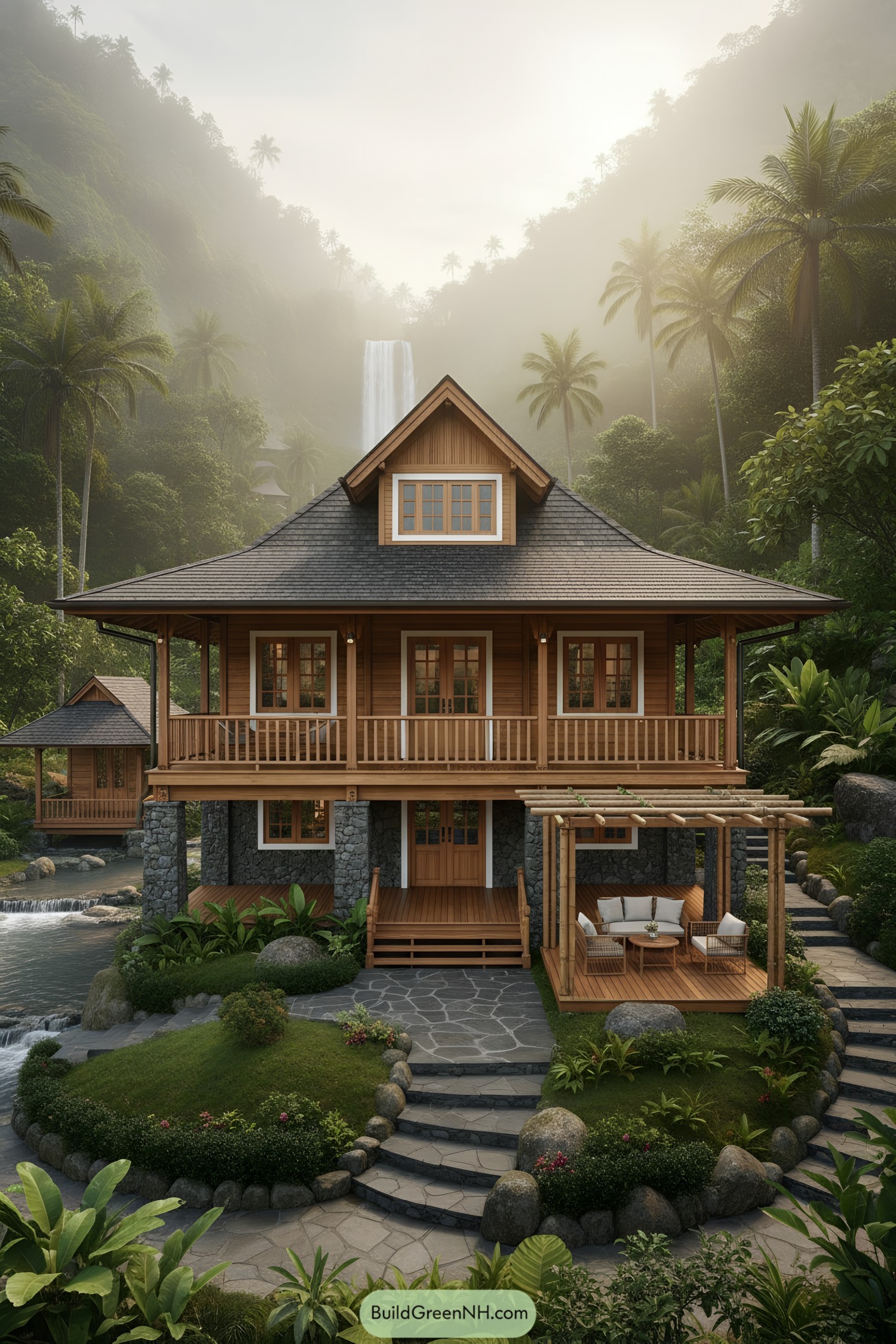
We shaped this retreat around slow mornings and waterfall mist, tucking generous porches beneath a broad hipped roof so breezes do the heavy lifting. Stone piers lift the structure above the stream’s edge, keeping it dry, cool, and calm when nature gets chatty.
Warm cedar siding, finely spaced balusters, and a dormered loft give a familiar, almost storybook feel—because comfort shouldn’t try too hard. A pergola lounge anchors outdoor living, while stepping-stone paths curve through boulders and ferns to stitch the home gently into the rainforest floor.
Jungle Stilt Veranda Lodge

Raised lightly on piers, the lodge threads above a creek and tucks into thick jungle like it grew there overnight. Slatted teak, woven panels, and a slim metal roof invite breezes to wander while keeping tropical downpours at bay.
Deep verandas link lounge nooks and a hammock porch, turning circulation into a slow walk through shade. We carved operable shutters high and low so heat escapes fast, daylight softens the rooms, and you hear water talking under the floor—nature doing the HVAC, basically.
Pondside Gable Hearth House
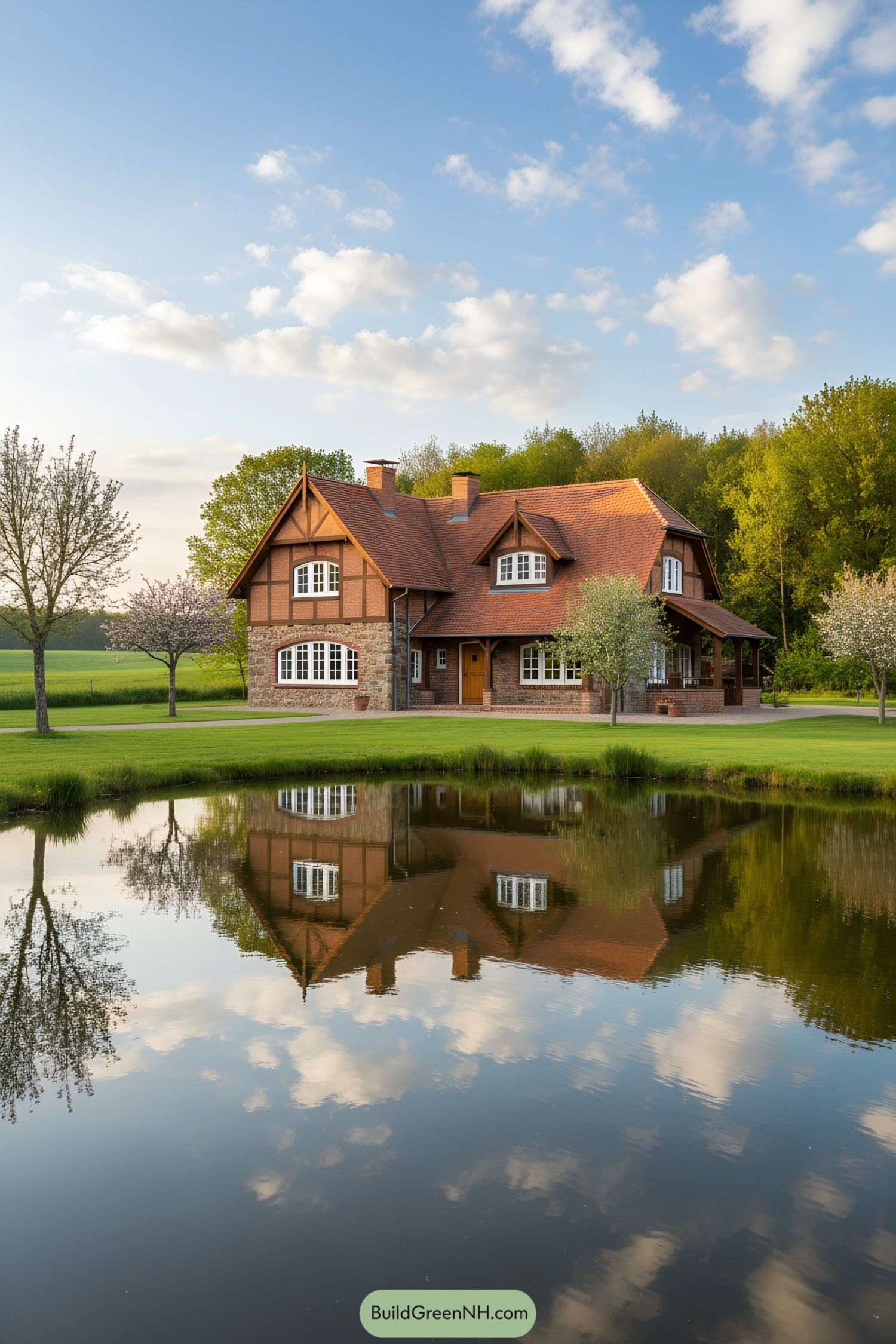
Rooted in Craftsman charm, the steep gables and half-timber accents give the cottage a warm, storybook character. We wrapped the brick-and-stone base around all elevations to anchor it to the meadow and quietly resist time and weather.
A deep porch skims the water’s edge, framing slow sunsets and neighborly chats that somehow never stay short. Broad, mullioned windows pull in pond light and orchard greens, reducing daytime lighting needs and making every room feel a touch taller.
Lakeshore Gable Hearth Retreat
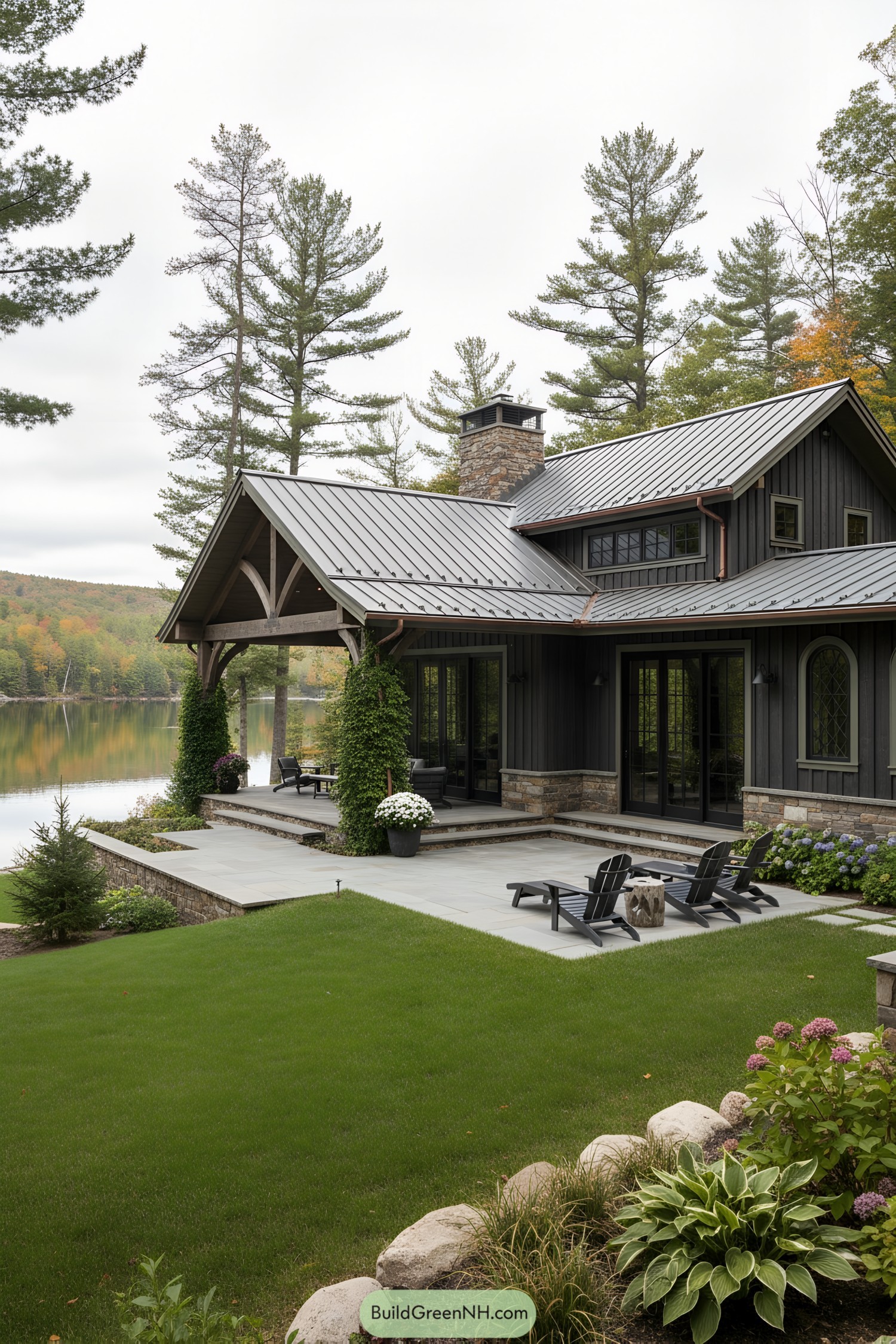
Wrapped in charcoal board-and-batten, the gabled form leans into a low, sheltering stance that frames the water like a quiet stage. We paired stone plinths with copper trims so the house ages gracefully, getting that soft, lived-in glow instead of the “brand-new and shouting” look.
A deep covered terrace rides on timber trusses, giving shade, rain cover, and that porch-life vibe we all secretly want. Broad bluestone steps terrace to the lawn for effortless indoor-outdoor flow, while vine-clad columns soften the edges and nudge the whole place toward the surrounding pines.
Willow Mirror Manor
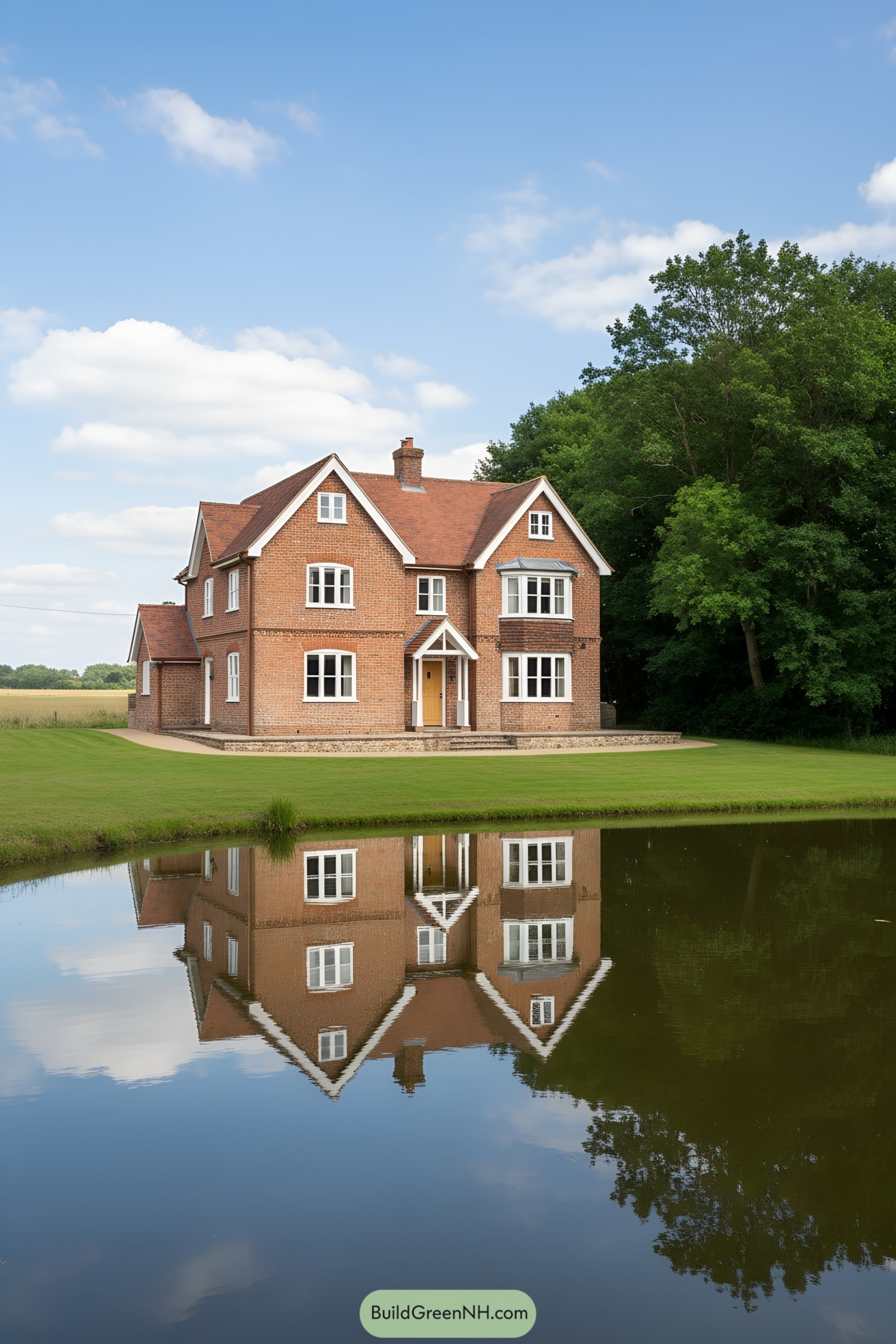
This country manor leans into a timeless, gingerbread-brick charm, then quietly flexes with crisp white trim and steep gables that catch the light. We framed generous bay and dormer windows to grab serene pond views, because mornings deserve better than a wall.
A low limestone plinth lifts the home above the lawn’s edge, keeping the brick dry and the silhouette elegant. The porch’s simple A-frame and centered chimney nod to vernacular farmhouses, while the mirror-like water doubles the façade for poetry you don’t have to read.
Mossy Creek Canopy Pod
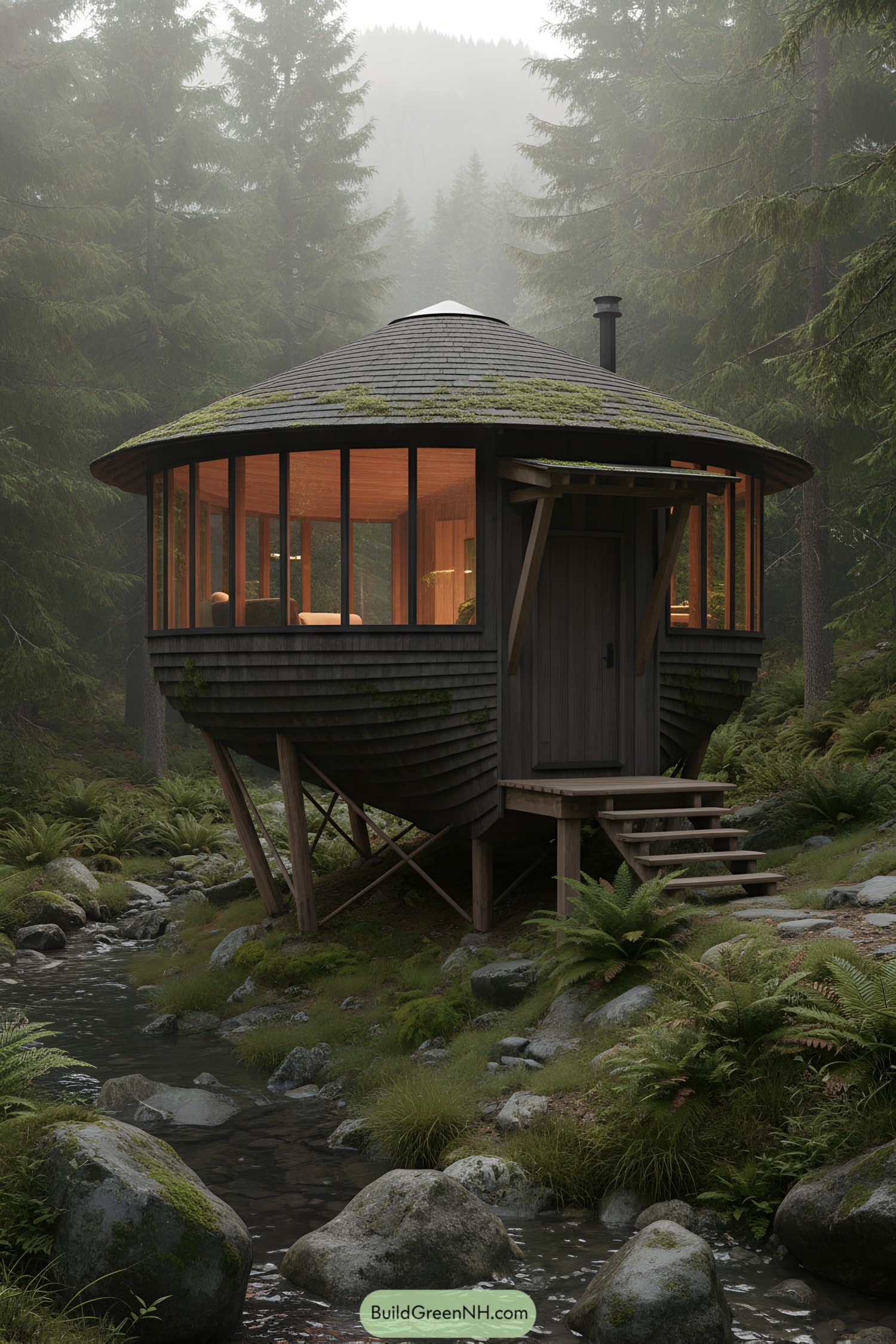
Perched lightly above the creek, the round form pulls in soft forest light through a ring of tall glazing. The shingled shell and mossy cap nod to tree bark and lichen, letting the whole thing look like it simply grew here overnight.
We shaped the belly for flood clearance and better airflow, then set it on splayed timber legs that barely disturb the ground. Warm cedar interiors and a tiny covered stoop keep things cozy, while the continuous windows make even rainy days feel like front‑row seats to the woods.
Red Eaves Pondside Homestead
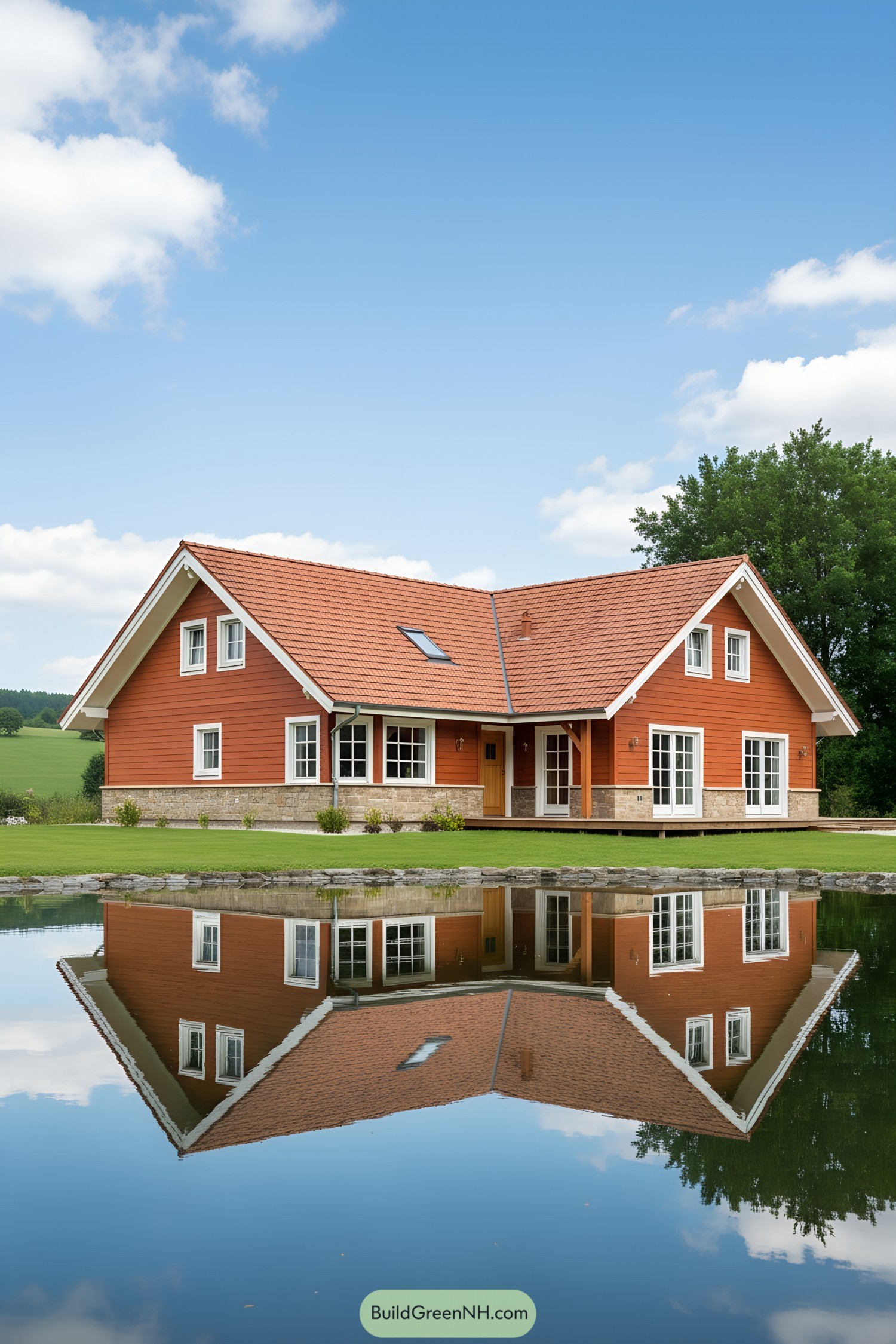
Our team shaped this gabled homestead to echo classic countryside forms, then dialed up the warmth with terracotta roof tiles and cedar-toned cladding. The low stone water table grounds the structure against the lawn and pond, while broad eaves keep sun and summer storms in polite check.
Large mullioned windows pull daylight deep into the plan and frame that mirror-still water like a living artwork. A small entry porch, tucked under the L, creates a friendly pause point—great for muddy boots and even better for late-evening chats when the pond does its glassy magic.
Desert Glow Courtyard Villa
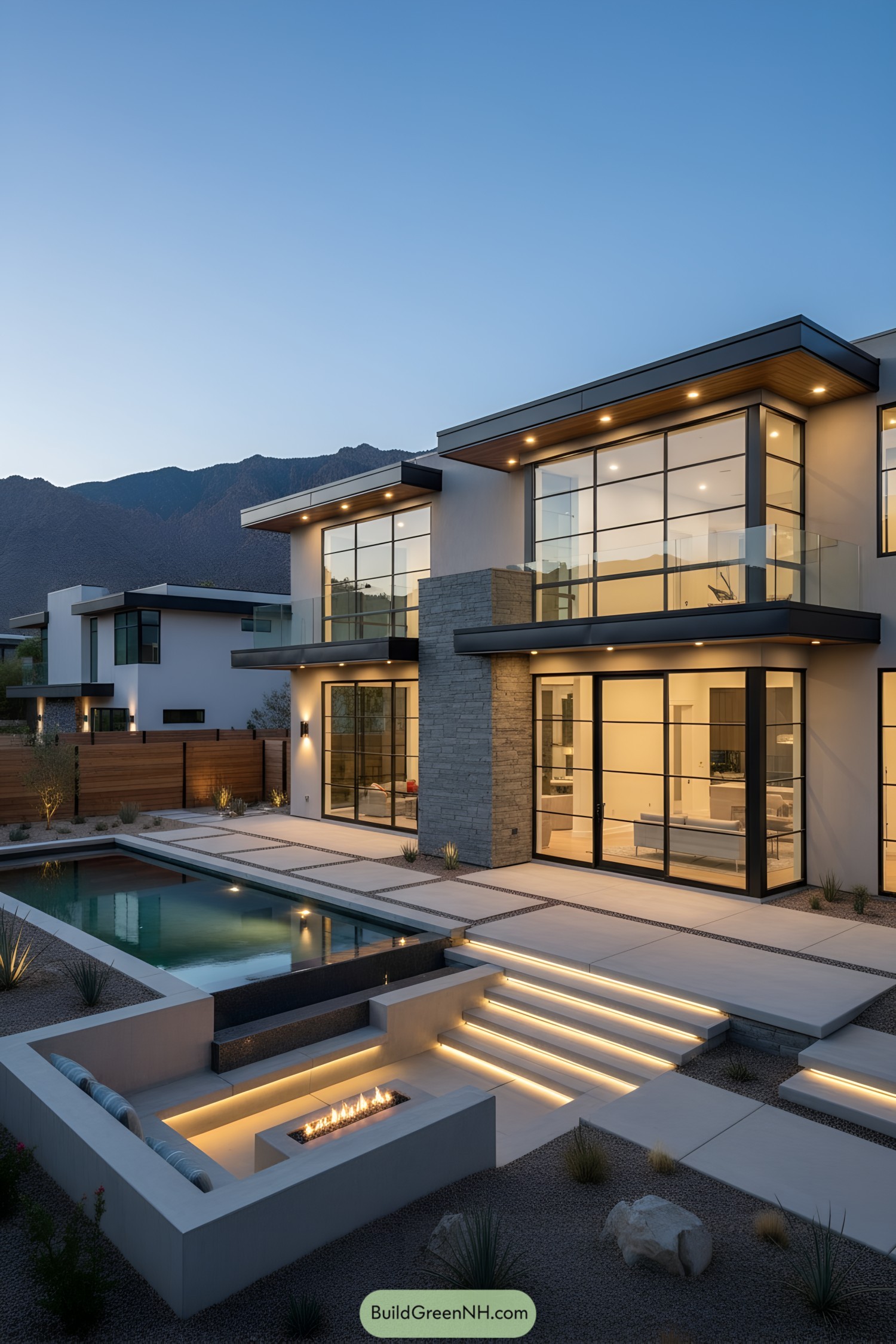
Framed in clean steel and glass, the home opens wide to the mountains, letting the sky feel like a ceiling you actually want. We tucked a sunken fire lounge beside a linear pool, because conversations are better when the stars eavesdrop a little.
The palette leans warm—smooth stucco, charcoal metal, and a ribbon of stacked stone to ground the lightness. Low-profile eaves with soft LEDs wash the terraces, guiding bare feet at night and sharpening the architecture’s calm geometry by day.
Cliffside Terraces Ocean Nest
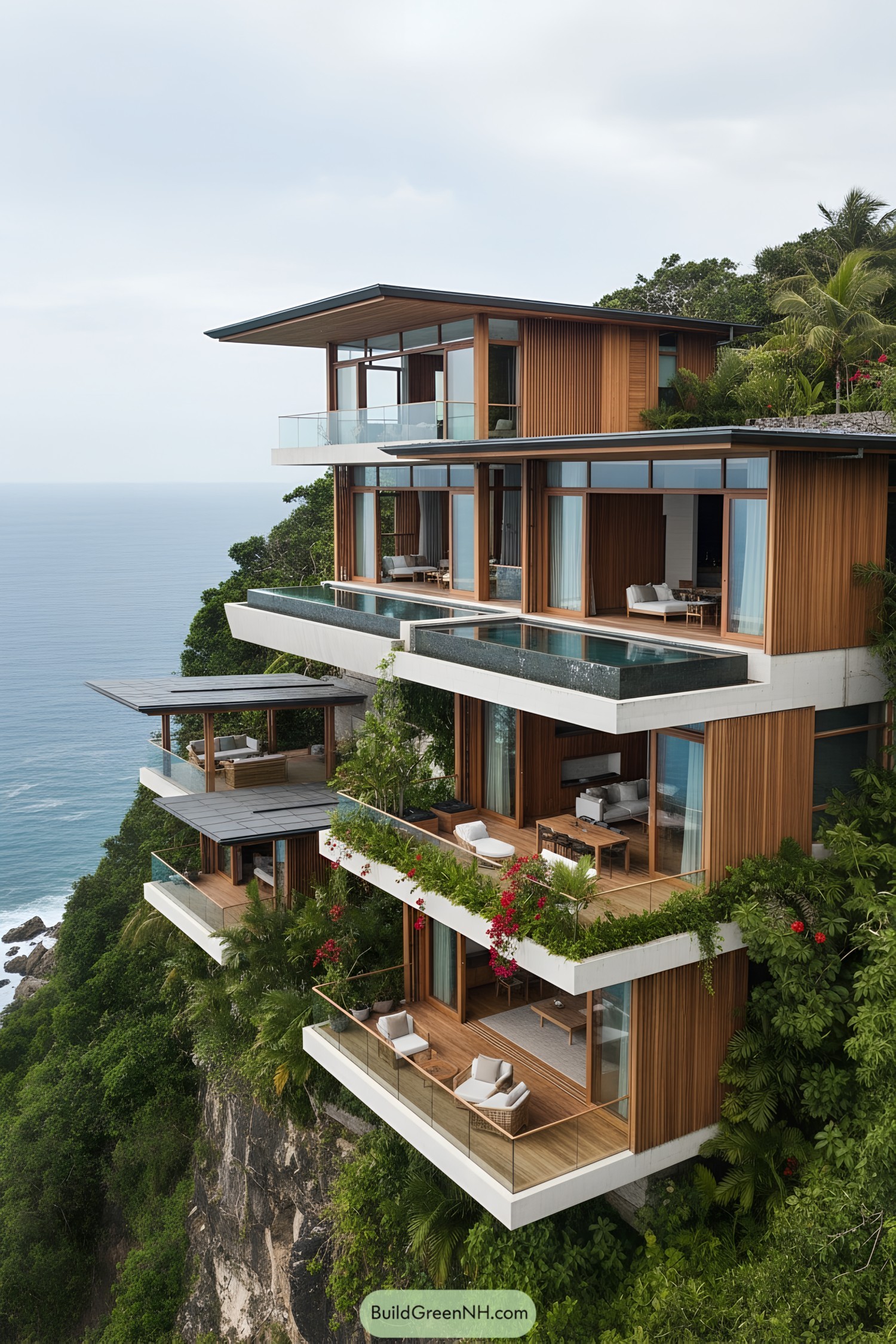
Stepped like a hillside garden, the home floats on cantilevered decks that chase the horizon. We shaped each platform to sip the breeze, soak the light, and sneak little pockets of privacy where you can hear the waves breathe.
Warm vertical timber screens soften the concrete slabs, while frameless glass rails keep the view clean and frankly a bit jaw-dropping. Lush planters stitch the levels together, cooling the microclimate and blurring edges so the architecture feels grown, not placed.
Sunlit Atrium Pool House
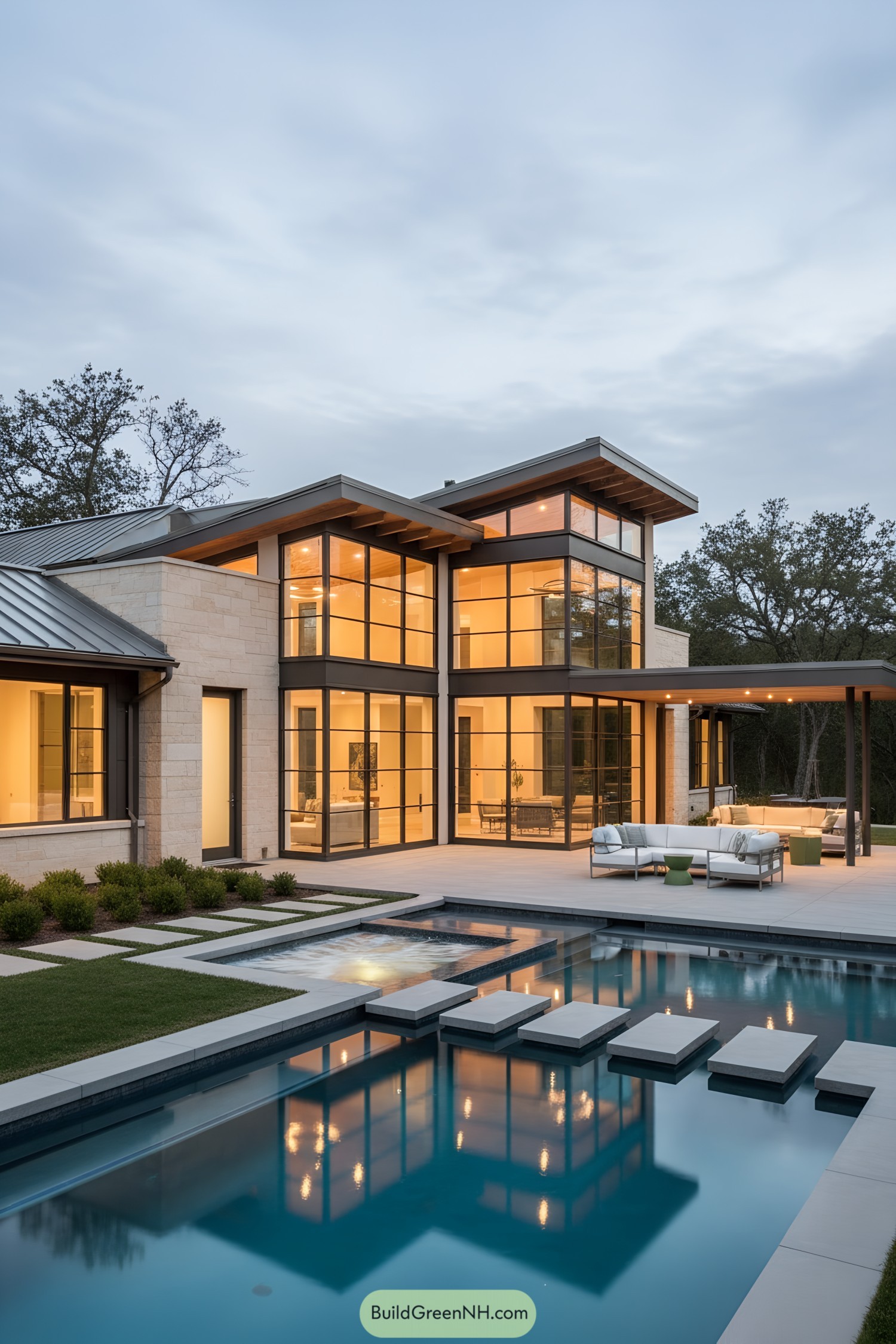
Warm light spills through floor-to-ceiling windows, wrapping living spaces that feel as open as a breezy porch. The angled rooflines nod to mid-century optimism while shading the glazing, so comfort doesn’t play hard to get.
We carved the plan around water, letting the pool mirror the structure and calm the courtyard vibe. Stepping pads and a covered lounge stitch indoors to out, keeping movement intuitive and the mood delightfully un-fancy.
Pondside Gables Reflection Chalet
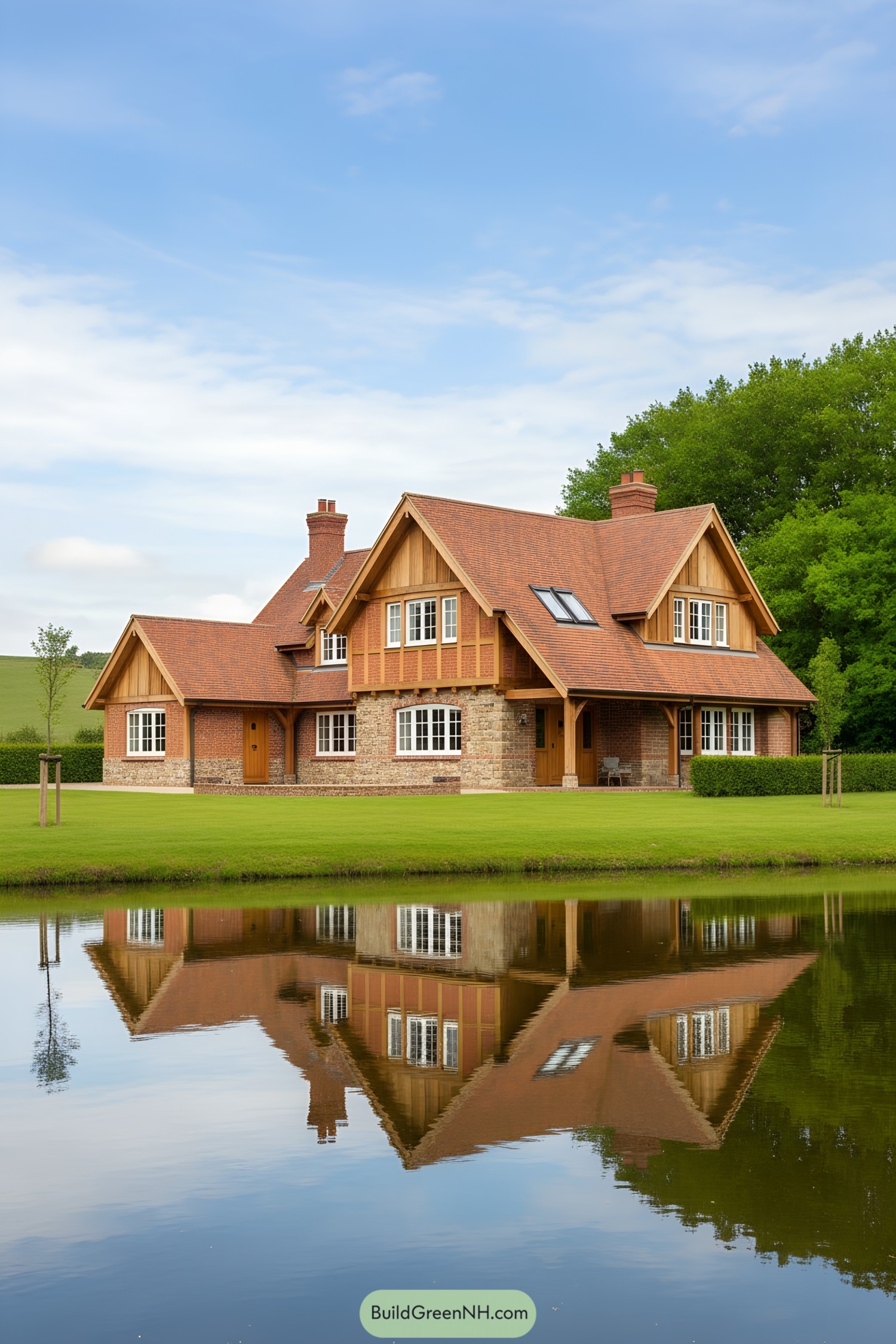
This countryside charmer pairs honeyed wood gables with brick and fieldstone, giving the profile a storybook tilt that still feels grounded. Broad eaves, twin chimneys, and white mullioned windows soften the massing while the pond throws back a mirror image that doubles the delight.
We shaped the roofscape with intersecting pitches and a skylight to pull sunlight deep inside and shed rain cleanly—function first, but it looks pretty dashing too. Covered porches wrap the corners for shade and slow mornings, while sturdy materials near the base fend off splashes and weather so the home ages gracefully.
Bamboo Burrow Garden Cottage
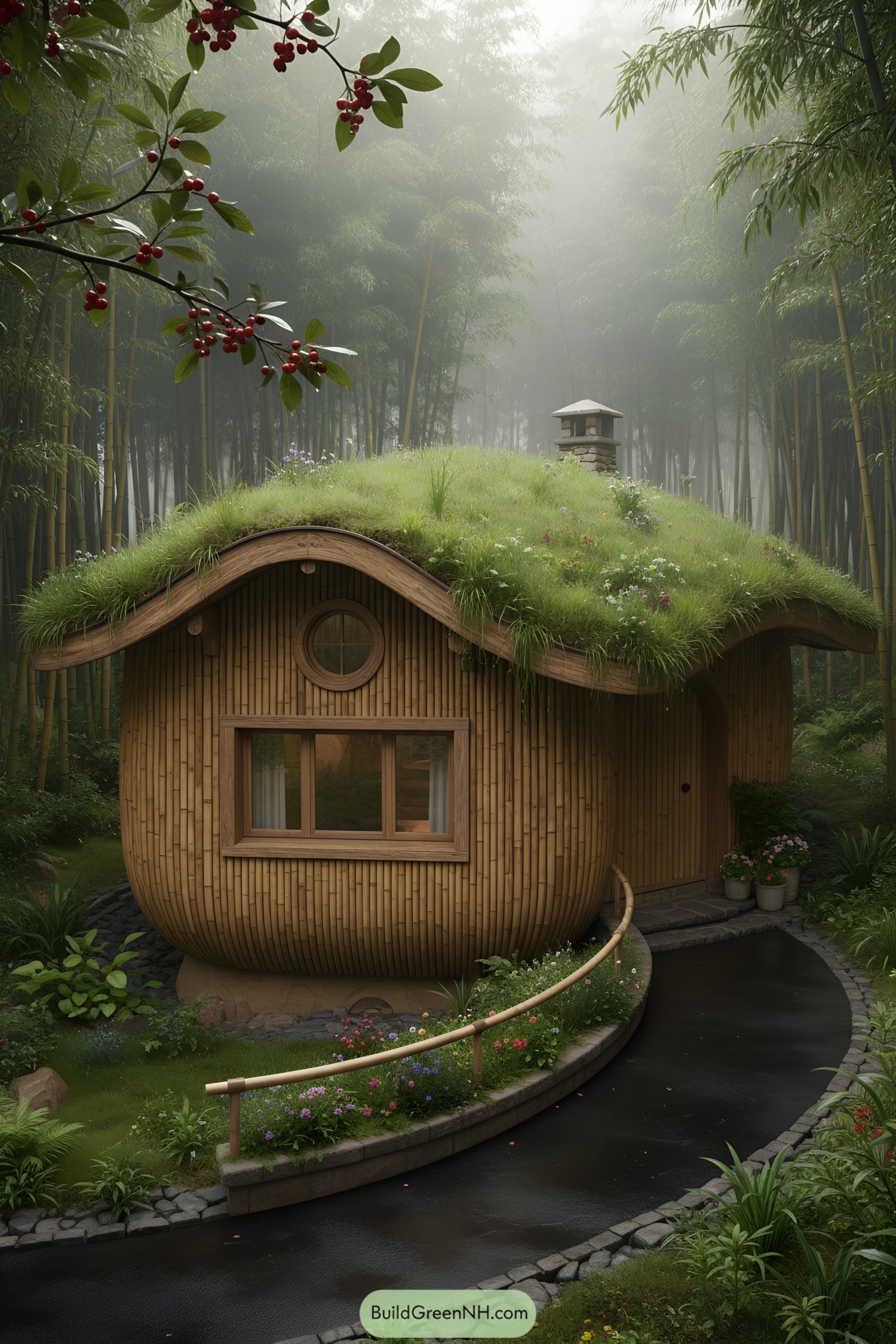
This cozy little number tucks into the bamboo grove with rounded bamboo walls and a soft, grassy roof that rolls like a hill. We shaped the eaves into gentle waves, then framed a round porthole window to add a wink of whimsy.
The living roof isn’t just cute; it insulates, drinks rain, and invites pollinators to hang out up top. A curved path and low bamboo rail guide you in, keeping movement smooth and safe when the forest floor gets slick.
Mistwalk Ledge Infinity Villa
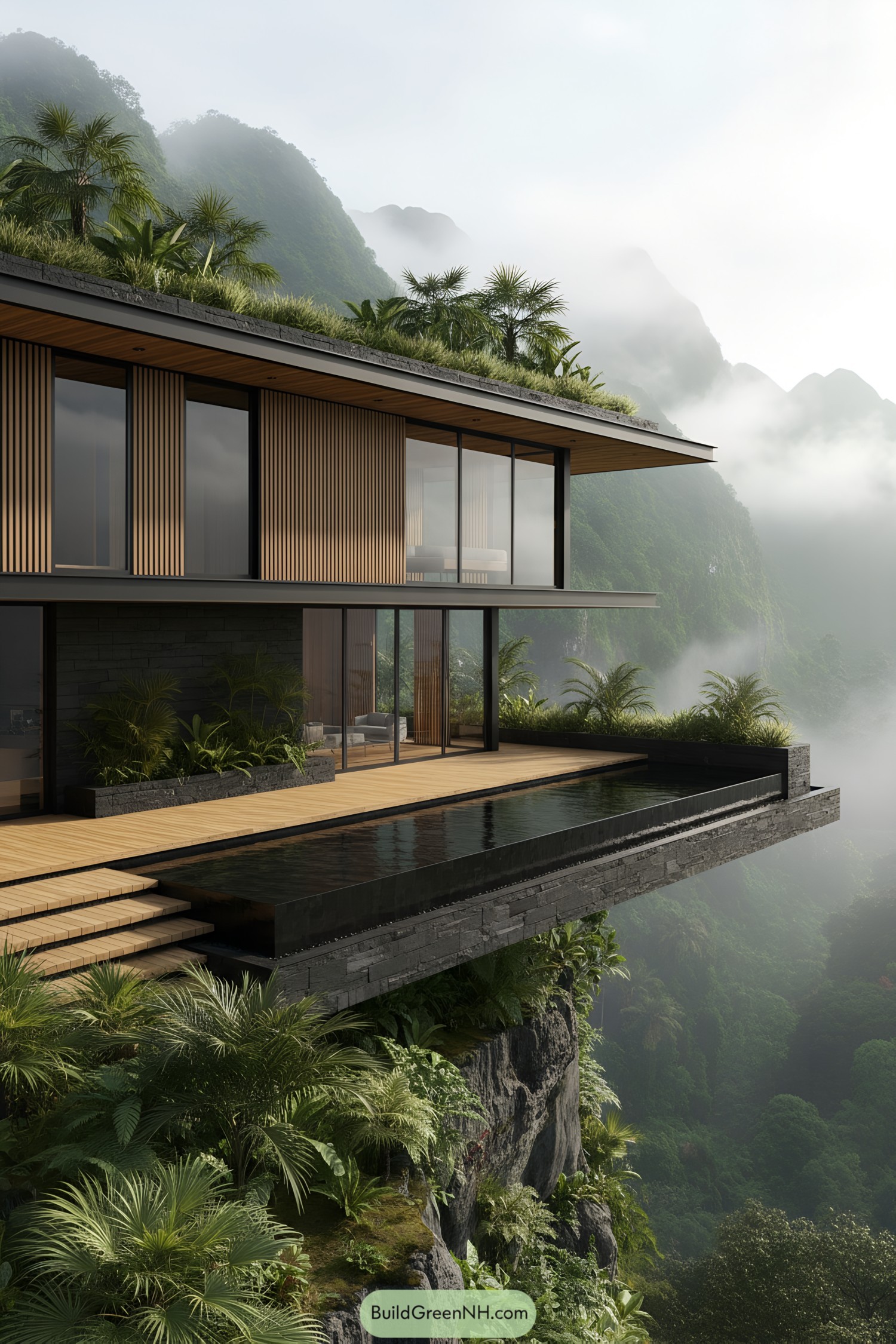
Perched over a lush ravine, the villa floats on a bold cantilever that frames a mirror-still infinity pool. Warm vertical timber, charcoal stone, and floor-to-ceiling glass pull the mountains right into the living room, no binoculars required.
A planted roof and built-in planters stitch the architecture into the hillside, inspired by alpine terraces and quiet onsen decks. The overhangs tame glare, the stone massing anchors wind loads, and the blackwater edge makes sunlight and mist do all the ornamenting.
Fogline Terrace Woodland Villa
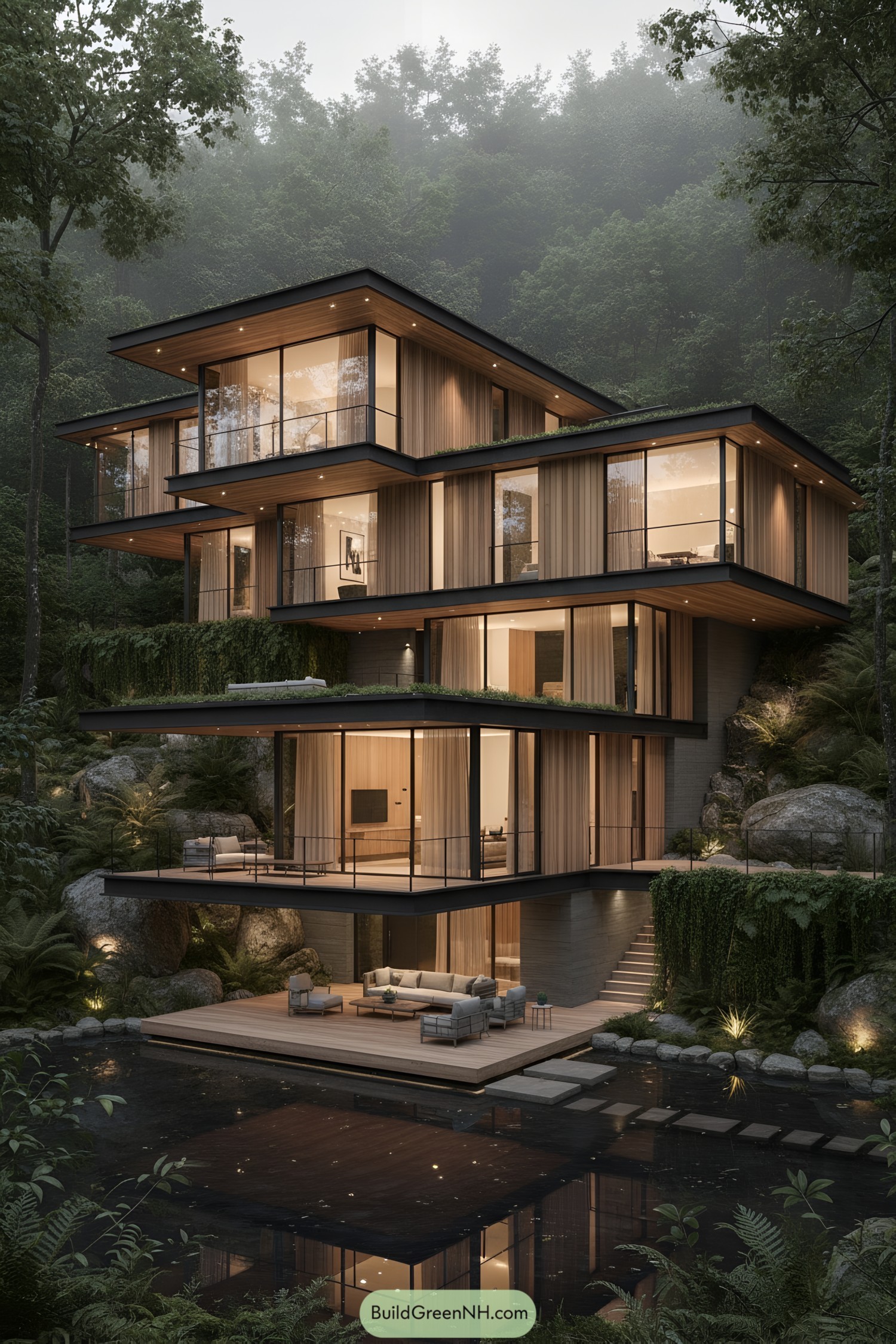
This stepped retreat stacks warm cedar volumes like quiet treehouses, each wrapped in glass to sip in the forest and fog. Deep overhangs and charcoal steel lines give shade, frame views, and keep rain from photobombing the party.
Terraces spill toward the water with a low dock-like deck, while green roofs and vine-draped ledges stitch the home into the hillside. We shaped the cantilevers to balance drama and daylight, so rooms feel weightless yet grounded, a little magic and a lot of engineering.
Stone Spring Porch Cabin
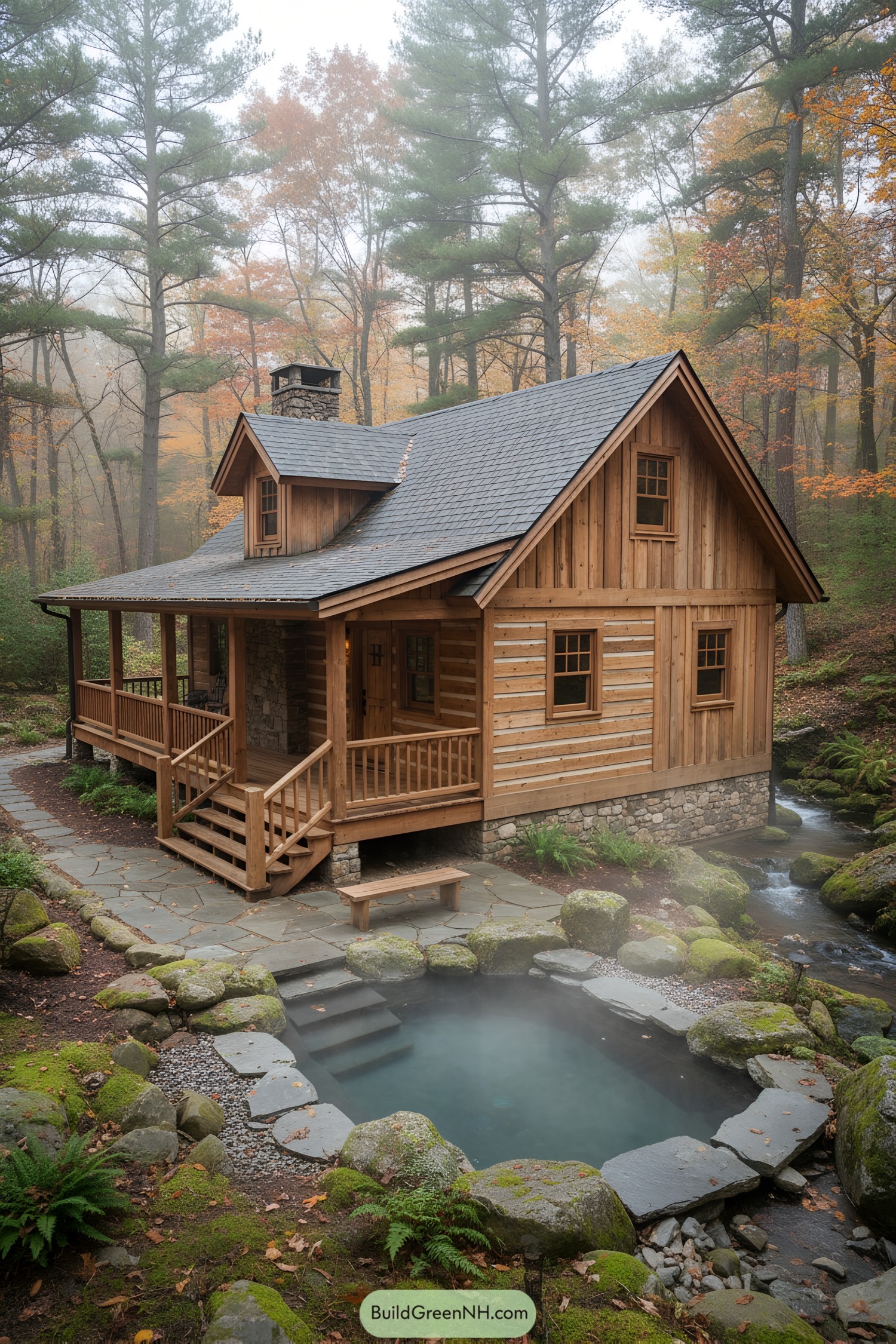
Shaped by slow mornings and mossy trails, this cedar-and-stone cabin leans into warmth and practical charm. The wraparound porch hugs the stream, with chunky timber rails and a snug entry that says boots welcome, coffee mandatory.
Board-and-batten meets horizontal siding for texture, while a low dormer and river-rock chimney keep the silhouette friendly, not fussy. Flagstone paths thread to a hot-spring style plunge pool ringed in boulders, a little ritual of steam that calms the day and, honestly, the shoulders too.
Mistral Edge Garden Villa
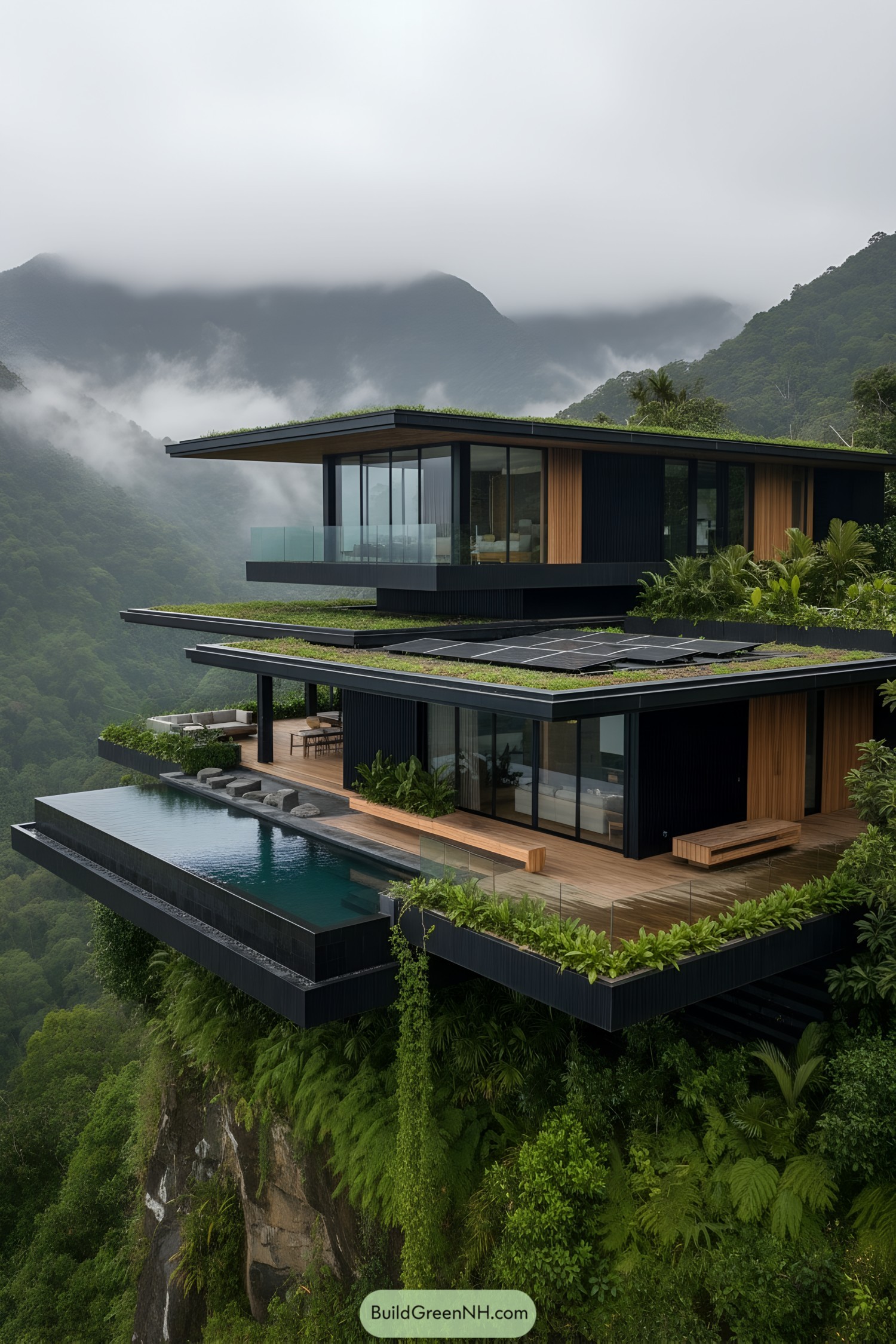
This tiered retreat steps out over the ravine, floating on slender steel spines and big panes of glass. Green roofs and planter-lined decks stitch the house back into the hillside, because yes, the mountain likes a good hat too.
Deep overhangs, charred wood cladding, and floor-to-ceiling sliders chase soft light while shielding rain and glare. Solar arrays tuck between sedum mats, feeding a low-energy core as the infinity pool skims the cliff, doubling views and quietly cooling the air.
Quarry Hearth Lakeside Cottage
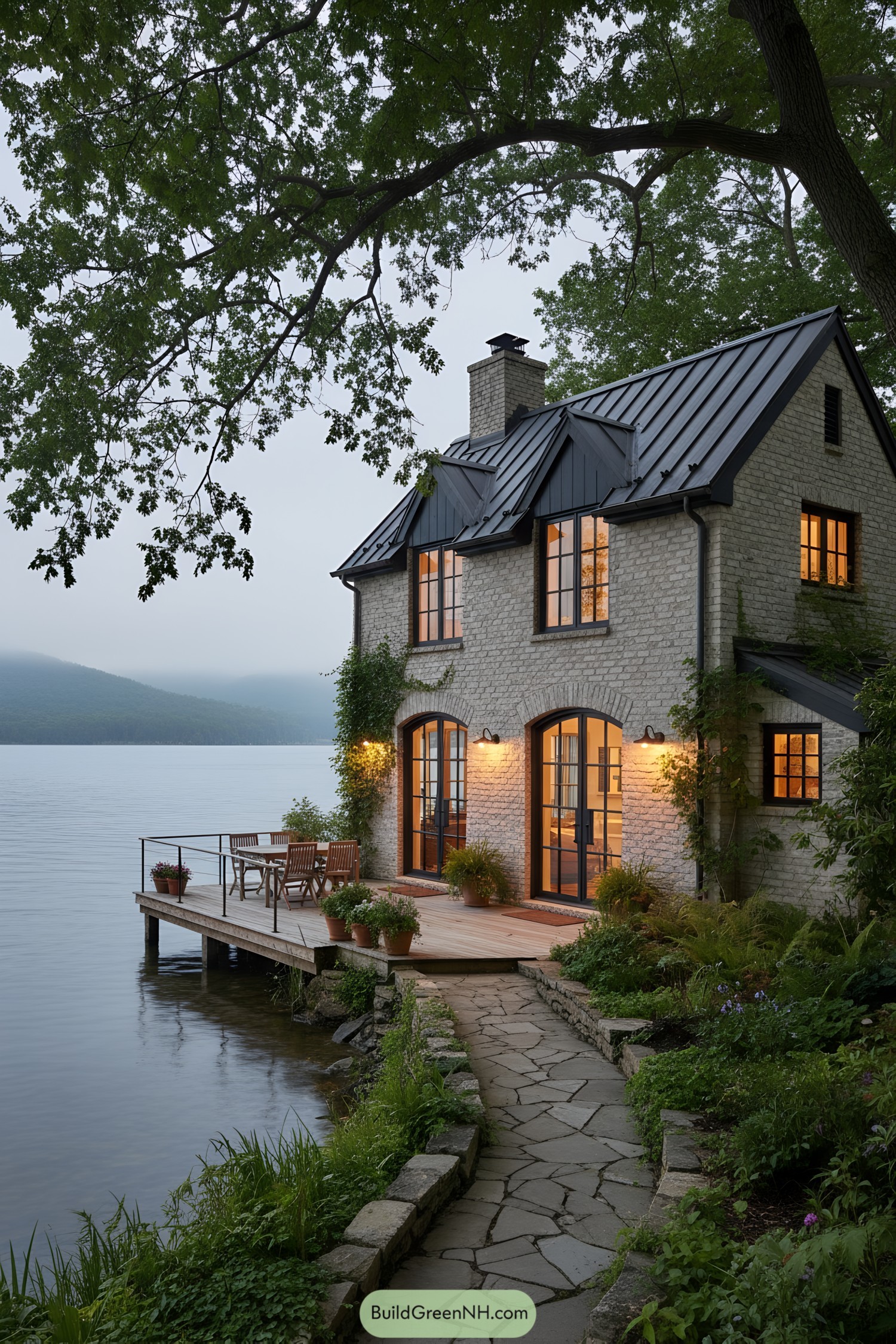
Clad in pale fieldstone and capped with a charcoal standing-seam roof, the cottage leans right into the shoreline like it’s claiming the view. Tall arched French doors and black mullioned windows soak in the water light while casting that warm, soup-on-the-stove glow back out.
We shaped the stepped timber deck to skim the lake’s edge, giving dinners a front-row seat to ripples and moonlight. A flagstone path and low dry-stacked walls stitch garden to house, while climbing vines soften the masonry and make the place feel grown-from-the-bank rather than built-on-it.
Pin this for later:

Table of Contents


