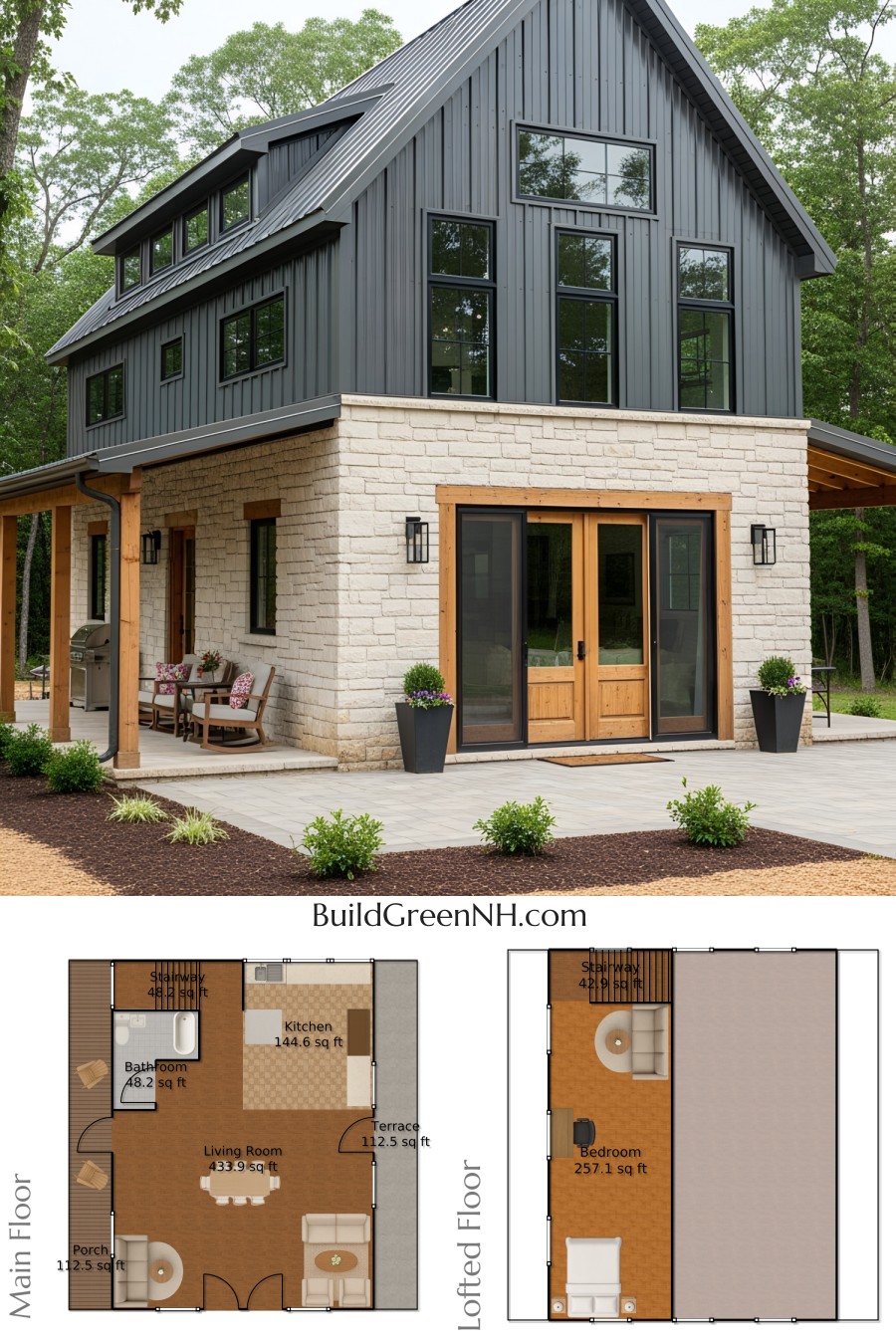Last updated on · ⓘ How we make our floor plans
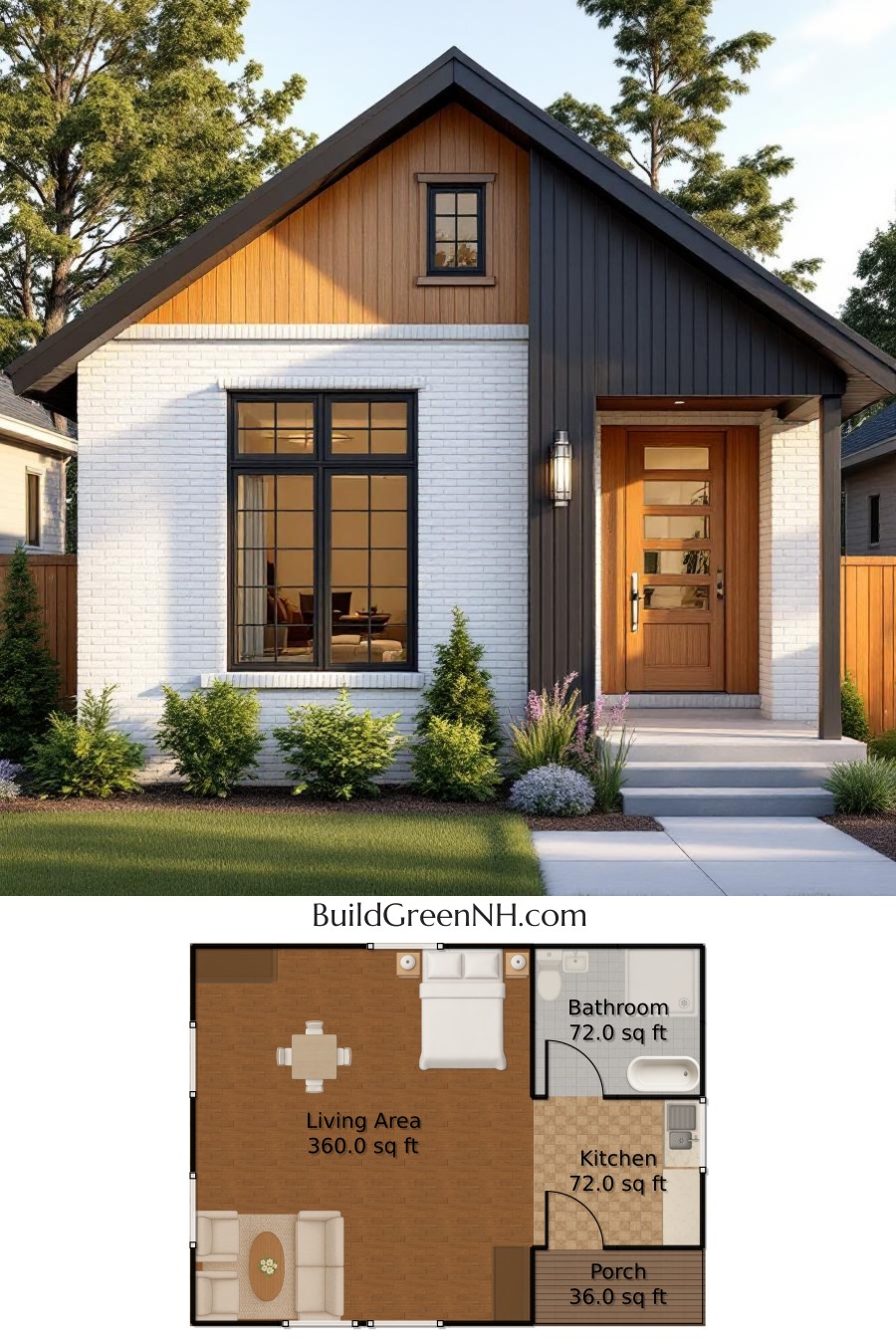
Step into a charming abode with a delightful facade that blends contemporary and traditional elements. The house sports sleek vertical wooden siding paired with a touch of classic brickwork.
Topped with a pointed gable roof, it’s a vision of modern craftsmanship. Large windows invite ample light to flood the interiors, ensuring every room feels bright and airy.
These are floor plan drafts, ready for your viewing pleasure. Available to download as a handy, printable PDF. Perfect for planning your new adventure or just daydreaming—no judgment here!
- Total Area: 540 sq. ft.
- Bathrooms: 1
- Floors: 1
Main Floor
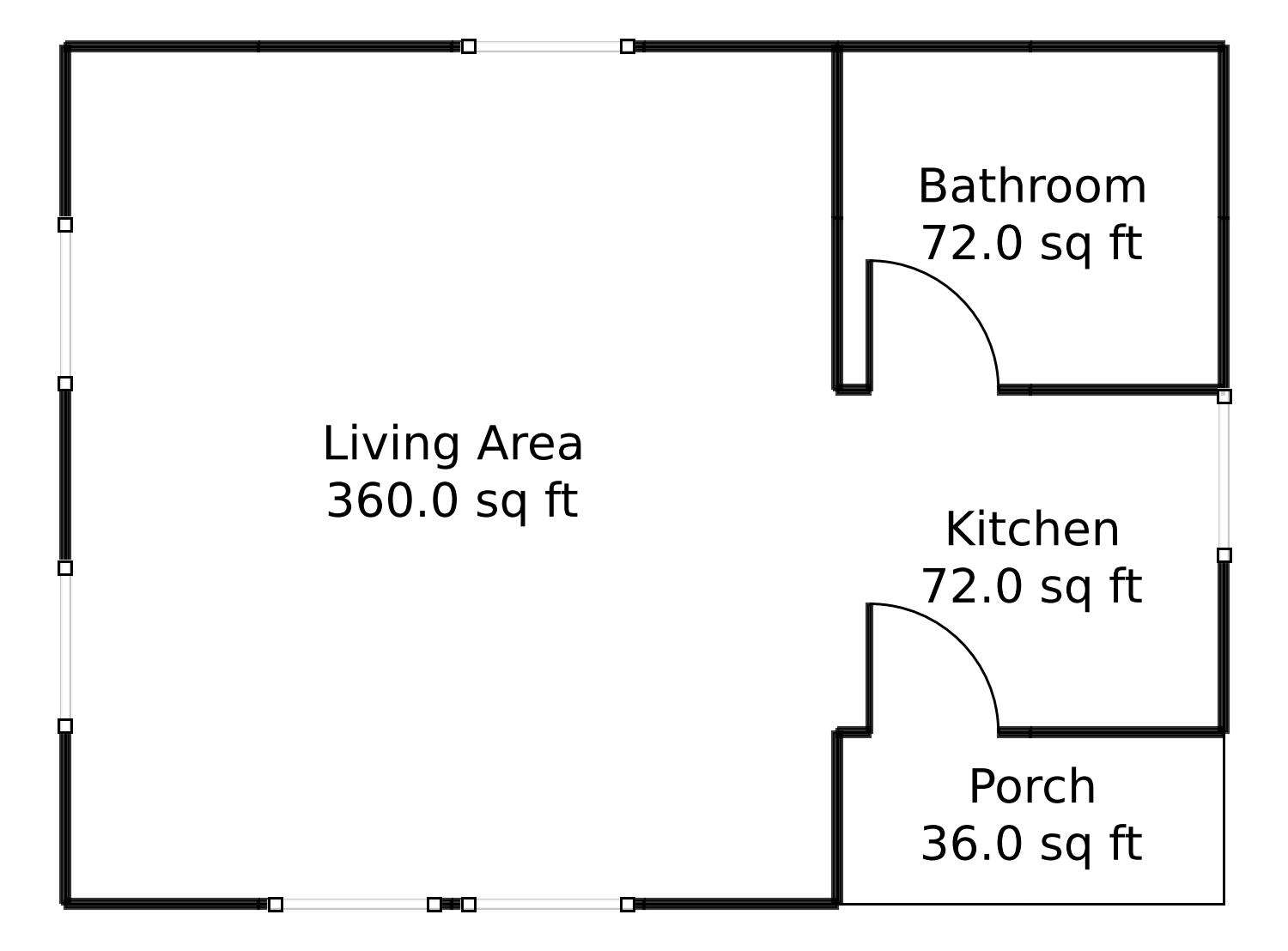
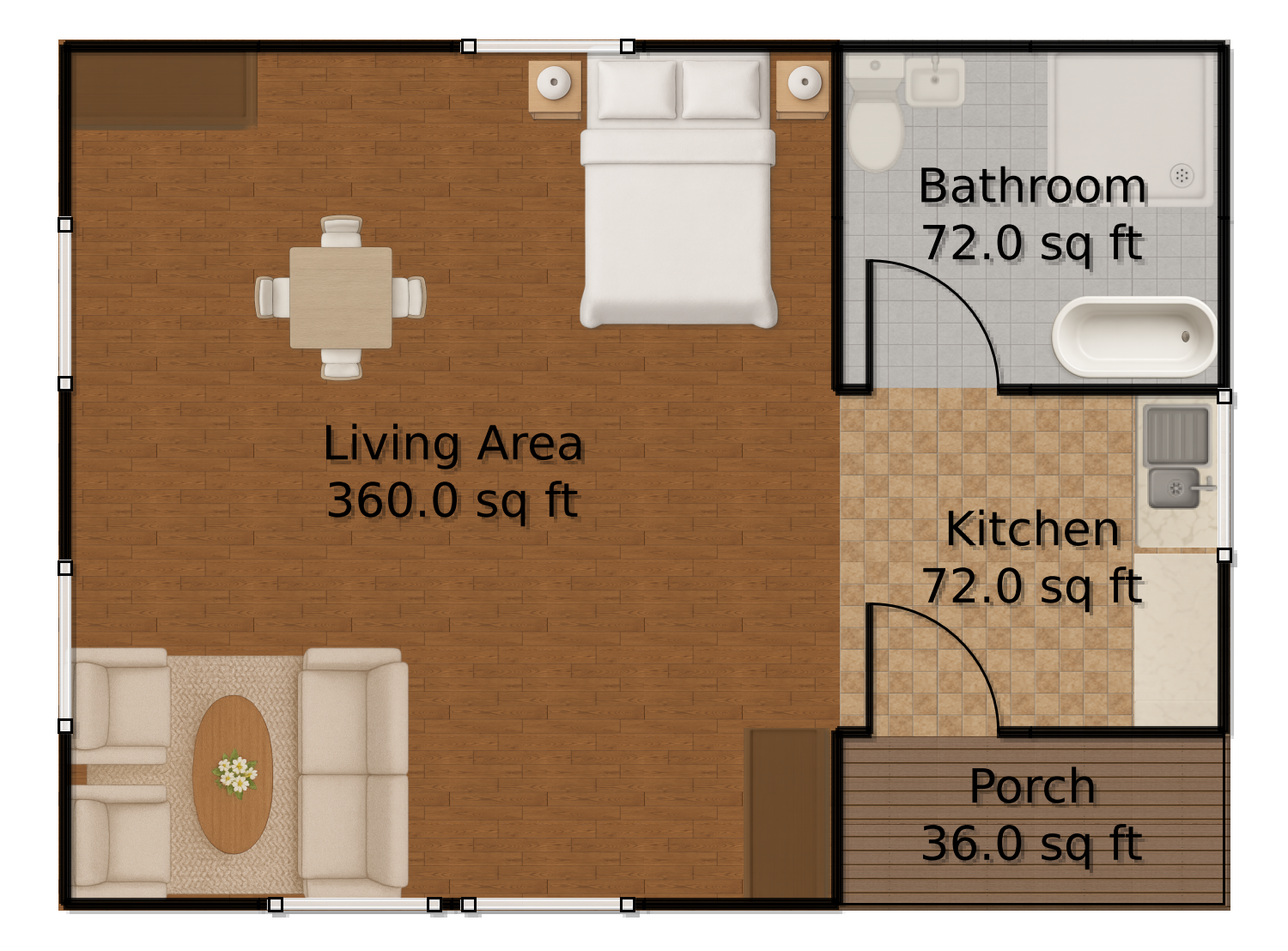
The main floor welcomes you with a spacious living area, a cozy 360 sq. ft. to unwind and entertain. Adjacent is the kitchen, compact yet practical, with 72 sq. ft. for culinary creativity. Need a quick freshen-up? The bathroom, covering 72 sq. ft., is right around the corner. And for those sunny days, step out onto the 36 sq. ft. porch, perfect for morning coffee or waving at passing neighbors.
We have more facade options of this design:
All White Wood Plank Siding with Stained Wood Trim
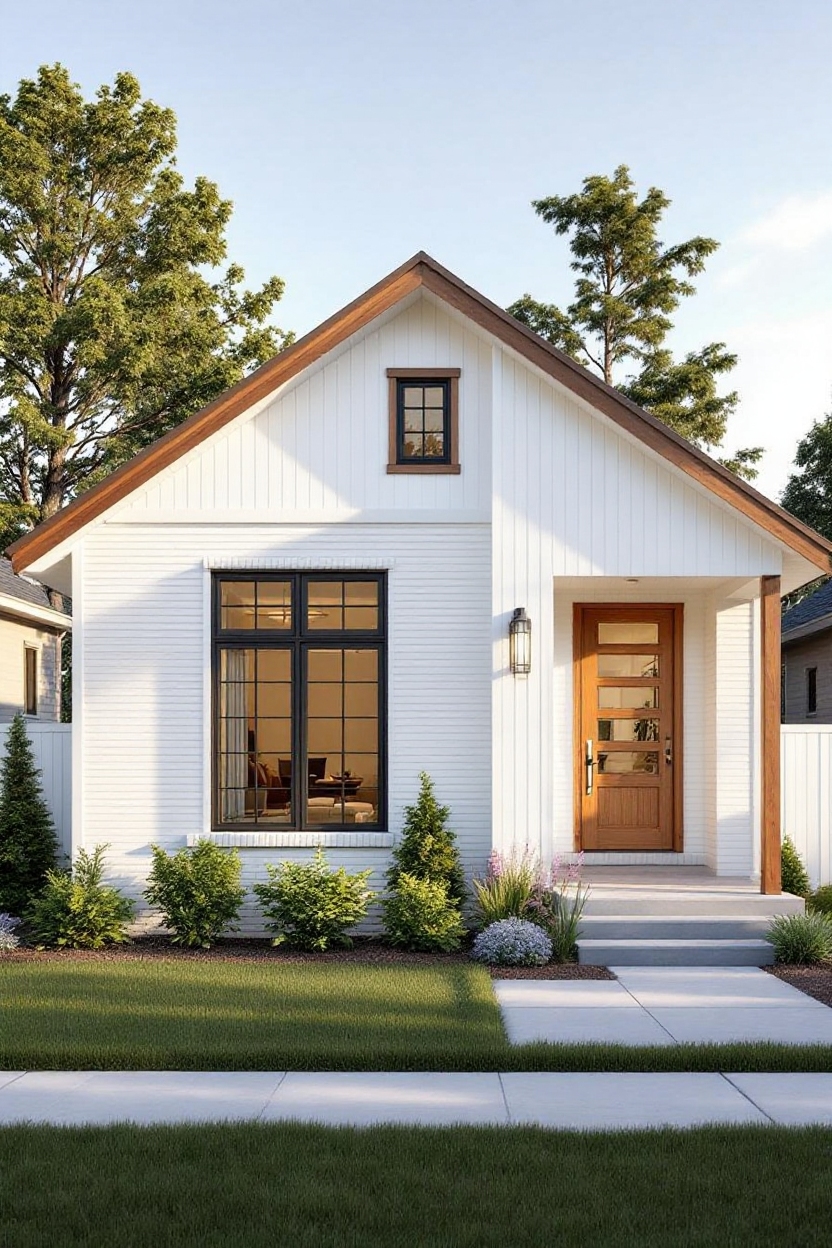
Talk about a makeover! The facade now rocks an all-white wood plank siding that screams fresh laundry day every day.
The stained wood trim frames the house like a picture in a rustic art gallery, giving the simple structure a dose of warmth and style—like a marshmallow with a caramel drizzle.
The dramatic contrast between the crisp white planks and the earthy trim is impossible to ignore, practically begging you to say, “Wow, nice house!” The entire look is clean, modern, and cheerful, yet those rich wood accents keep things grounded—kind of like a white shirt with a really, really nice belt.
Spacious Front Porch with Outdoor Furniture
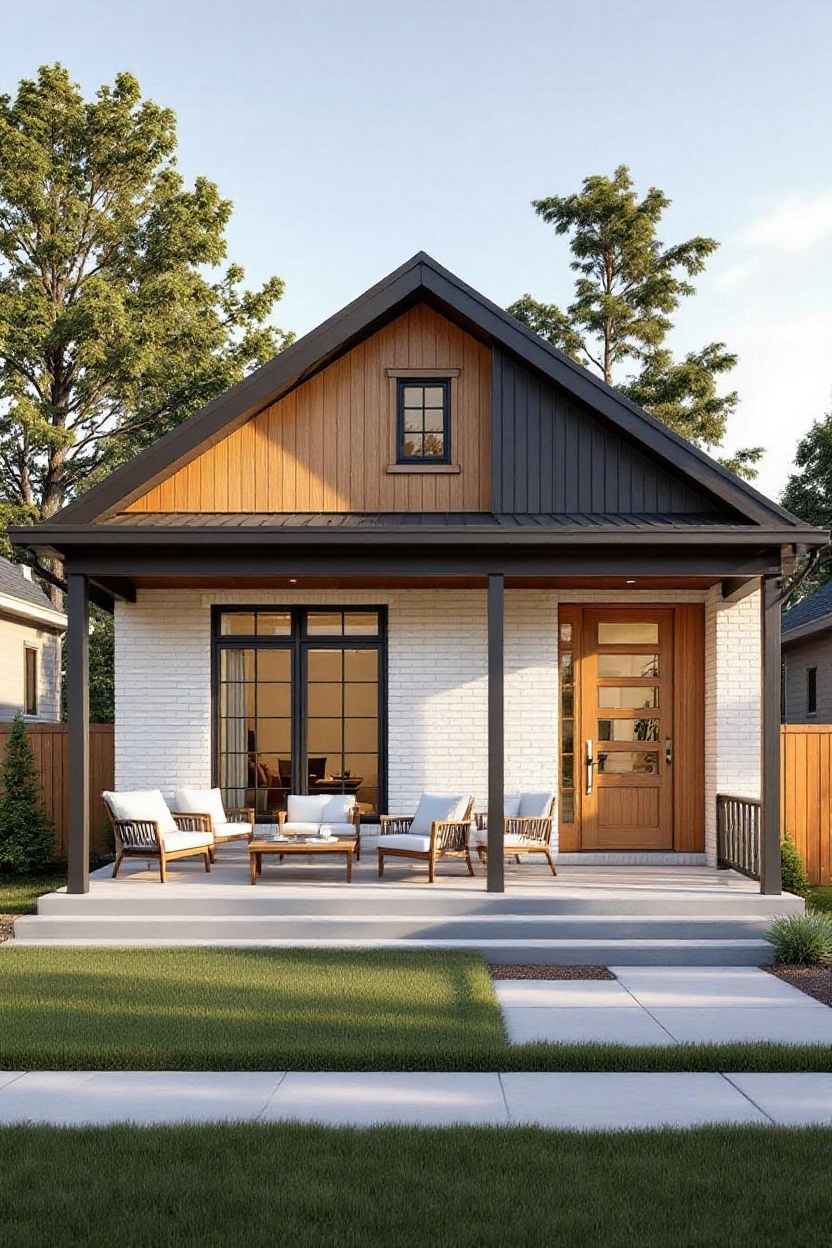
Whoa—now there’s a generous porch lounging right out front, totally changing the house’s vibe from “private retreat” to “gather ’round, neighbors.” Plush outdoor furniture sprawls invitingly under the covered area, practically begging for morning coffees and gossip sessions. The entry feels much more open and social, tossing out an open-armed welcome to anyone who passes by.
With that big porch muscling onto the scene, the smooth white brick and crisp black trim suddenly get upstaged by comfy chairs and a coffee table latte party out front.
Even the previously stoic front façade feels livelier, like it ditched its suit for a cozy sweater. This place is begging for a porch swing and someone with a lemonade recipe.
Table of Contents



