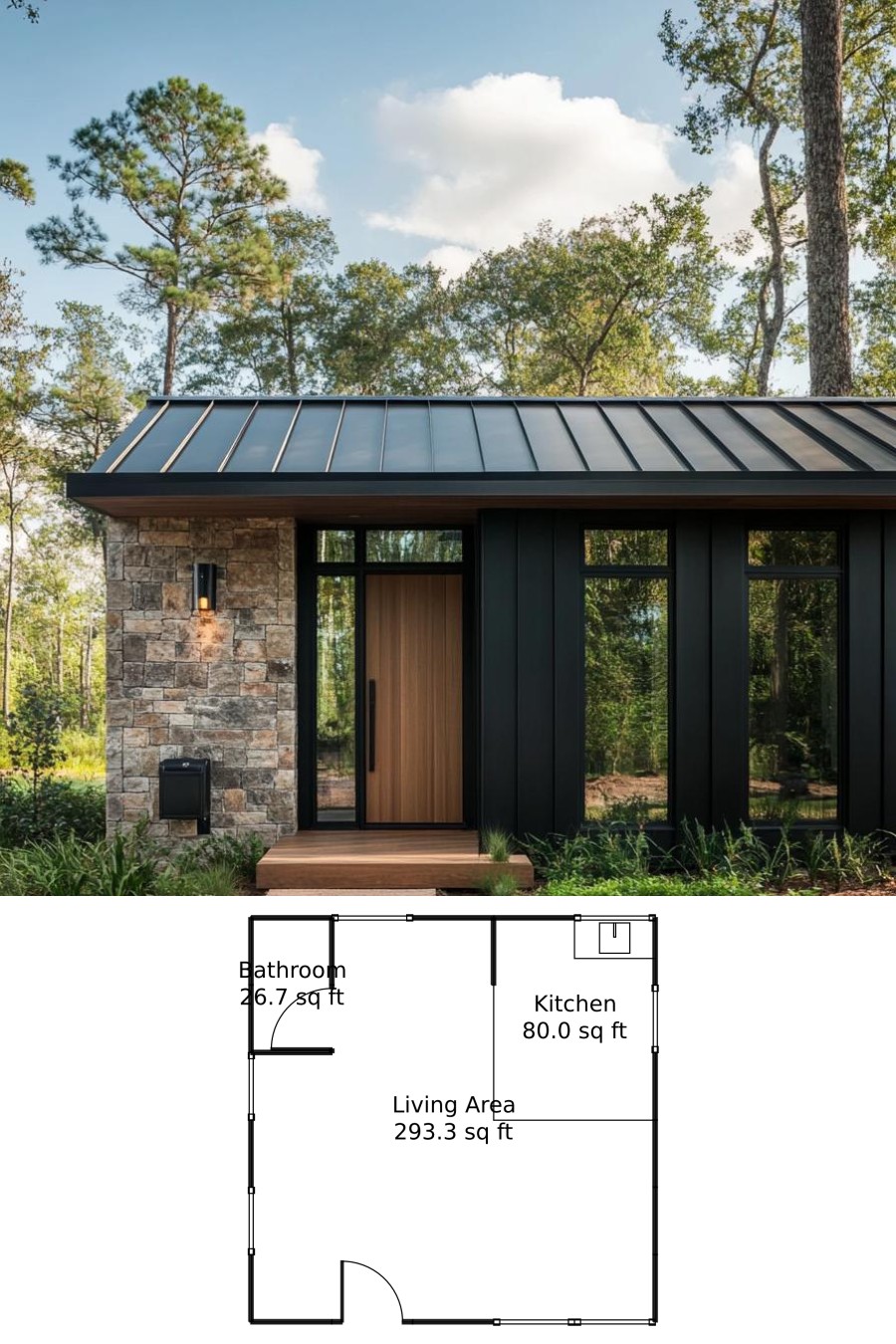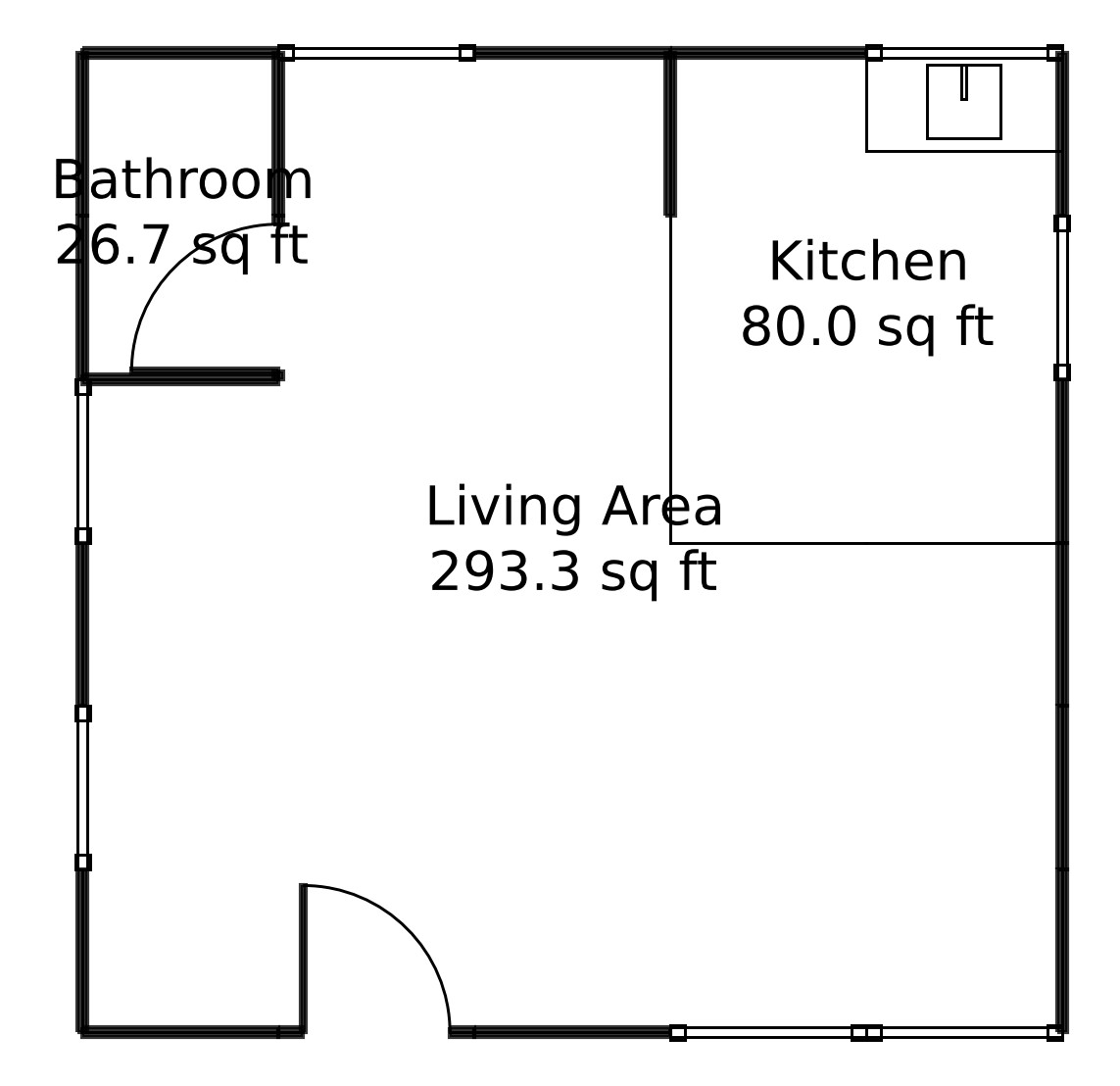Last updated on · ⓘ How we make our floor plans

The house facade boasts a modern architectural design with clean lines and a sleek profile. The siding combines elegant stonework with dark, streamlined panels, providing a chic, contemporary appearance. The roofing features a sharp, sloping metal roof that adds a touch of sophistication and durability, perfect for weathering nature’s unpredictability.
These are floor plan drafts, available for download as printable PDFs. Dive into the blueprint world from your couch without lifting a hammer!
- Total area: 400 sq ft
- Living area: 1
- Bathrooms: 1
- Floors: 1
Main Floor

On the main floor, you’ll find 400 square feet of well-thought-out living space. It’s cozy, charming, and not too shabby for spinning around if you’re feeling dancey.
The Living Area covers a generous 293.33 sq ft. It’s perfect for entertaining guests or binge-watching your favorite Netflix series.
Move over to the Kitchen with its 80 sq ft. It’s compact yet invites culinary creativity. Perhaps capable of handling your attempt at gourmet meals!
Lastly, the Bathroom occupies 26.67 sq ft and promises to meet all of your functional needs with style. This snug space packs a punch for its size!
Table of Contents




