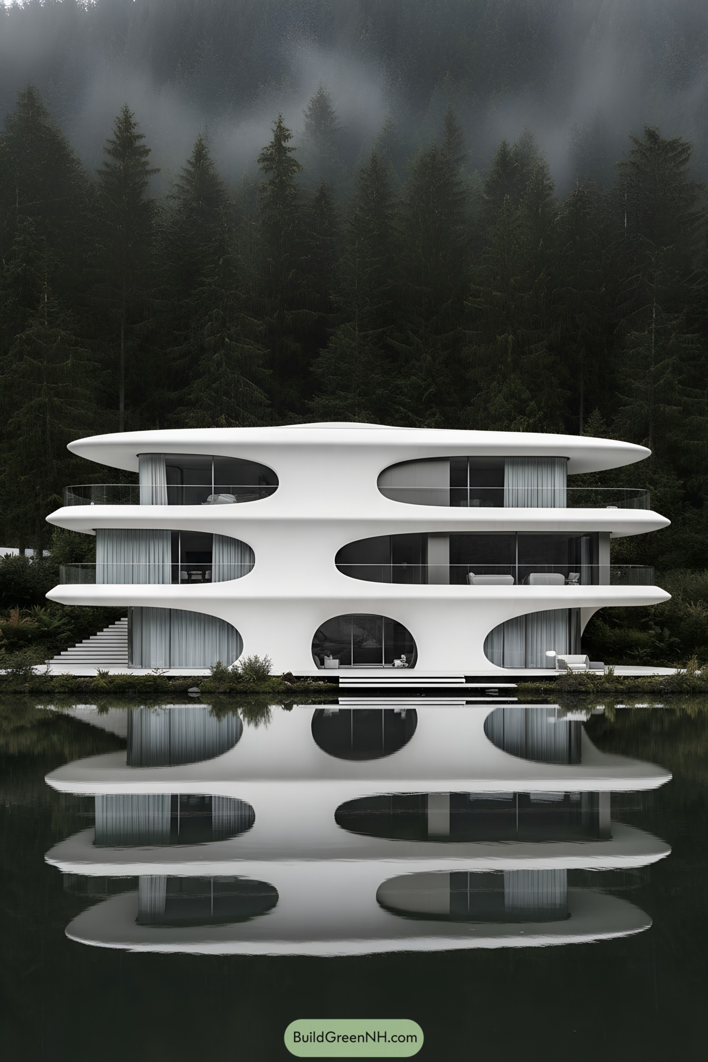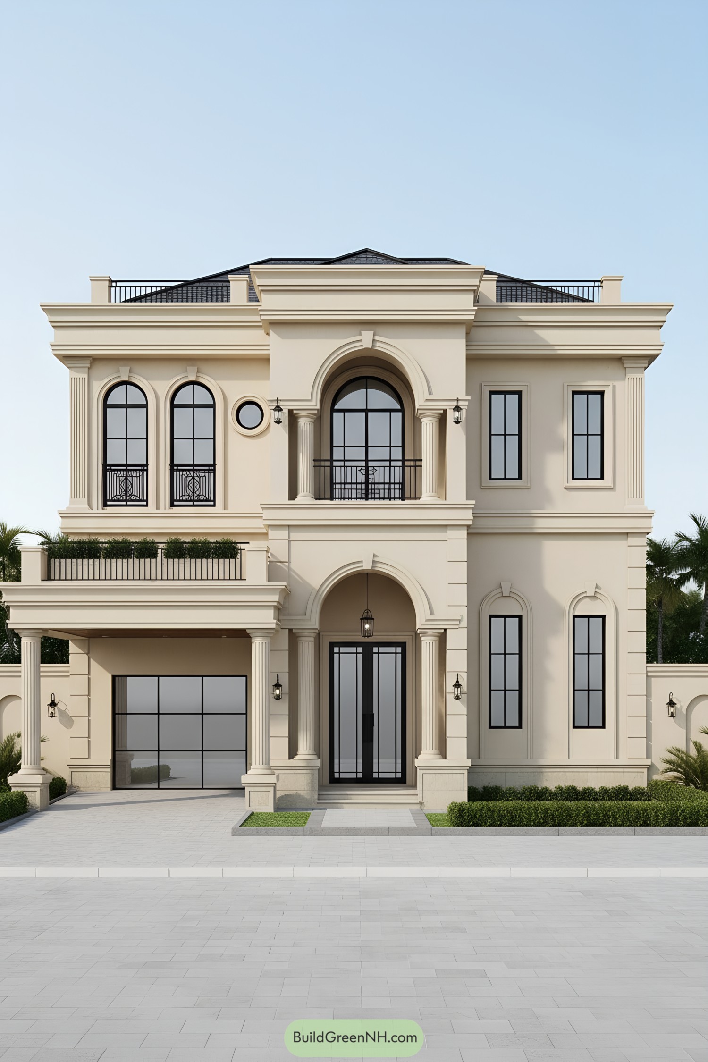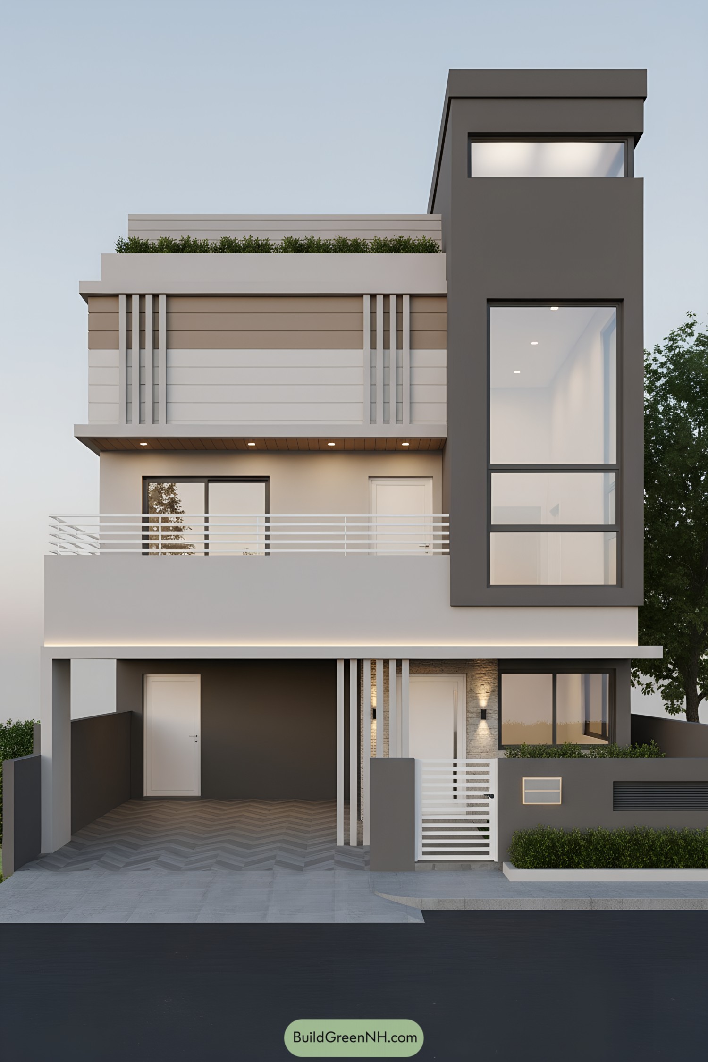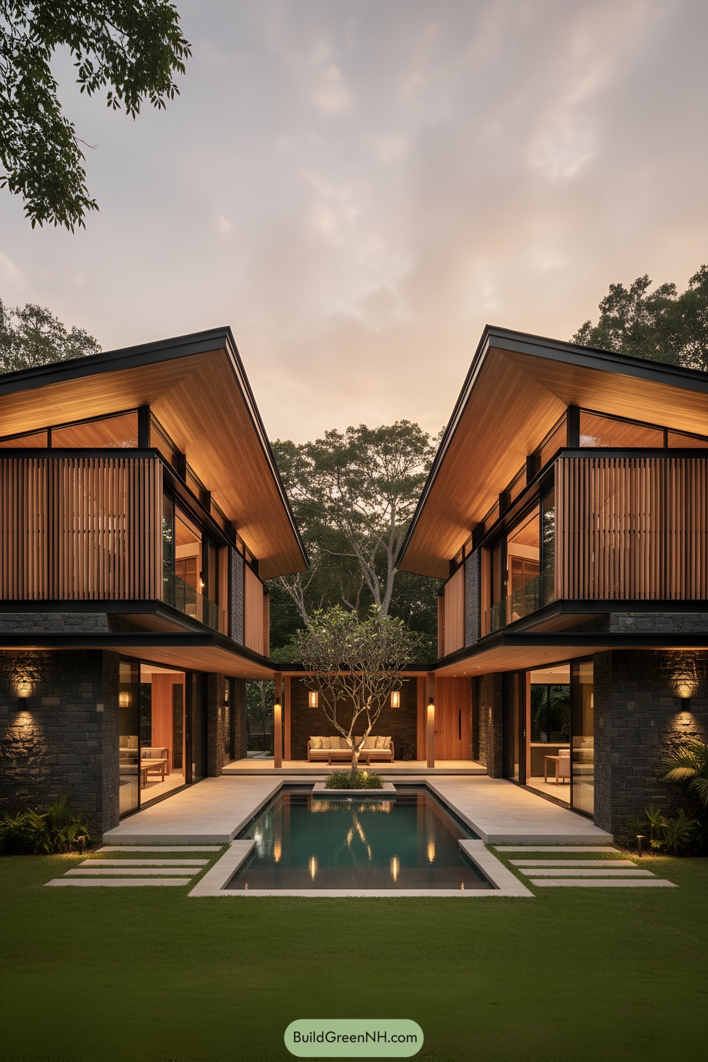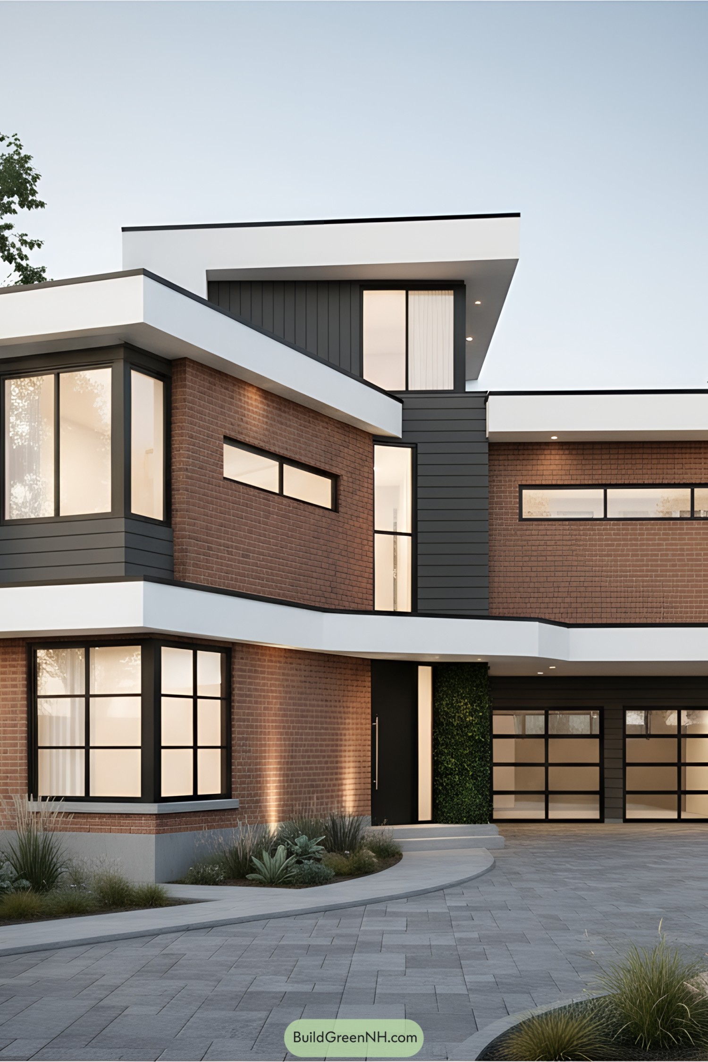Last updated on · ⓘ How we make our designs
Check out our cubist modern house designs that transform pure geometry into striking, sculptural architecture for the modern era.
Cubist doesn’t have to mean cold. In these homes, crisp volumes hover, slide, and lean just enough to cast shade, sip daylight, and make room for real life (coffee cups, sandy feet, noisy dinners.)
The inspo comes from from Bauhaus lines, De Stijl color play, and a bit of coastal calm and alpine grit, then softened it all with timber fins, warm stone, and deep overhangs that do the hard work quietly.
Watch how cantilevers shape porches and terraces, how ribbon windows stretch sightlines, and how vertical spines and monochrome bands keep the geometry grounded. Those glass corners, slim mullions, and knife‑edge soffits aren’t just pretty moves, they’re about comfort, privacy, glare control. And that sweet spot where sunrise hits the table just right.
Perforated screens that tame sun without killing views. Carport nooks that moonlight as party patios. And planters stitched into balconies to cool the breeze. It’s all in the little details.
Floating Cubist Terrace Home
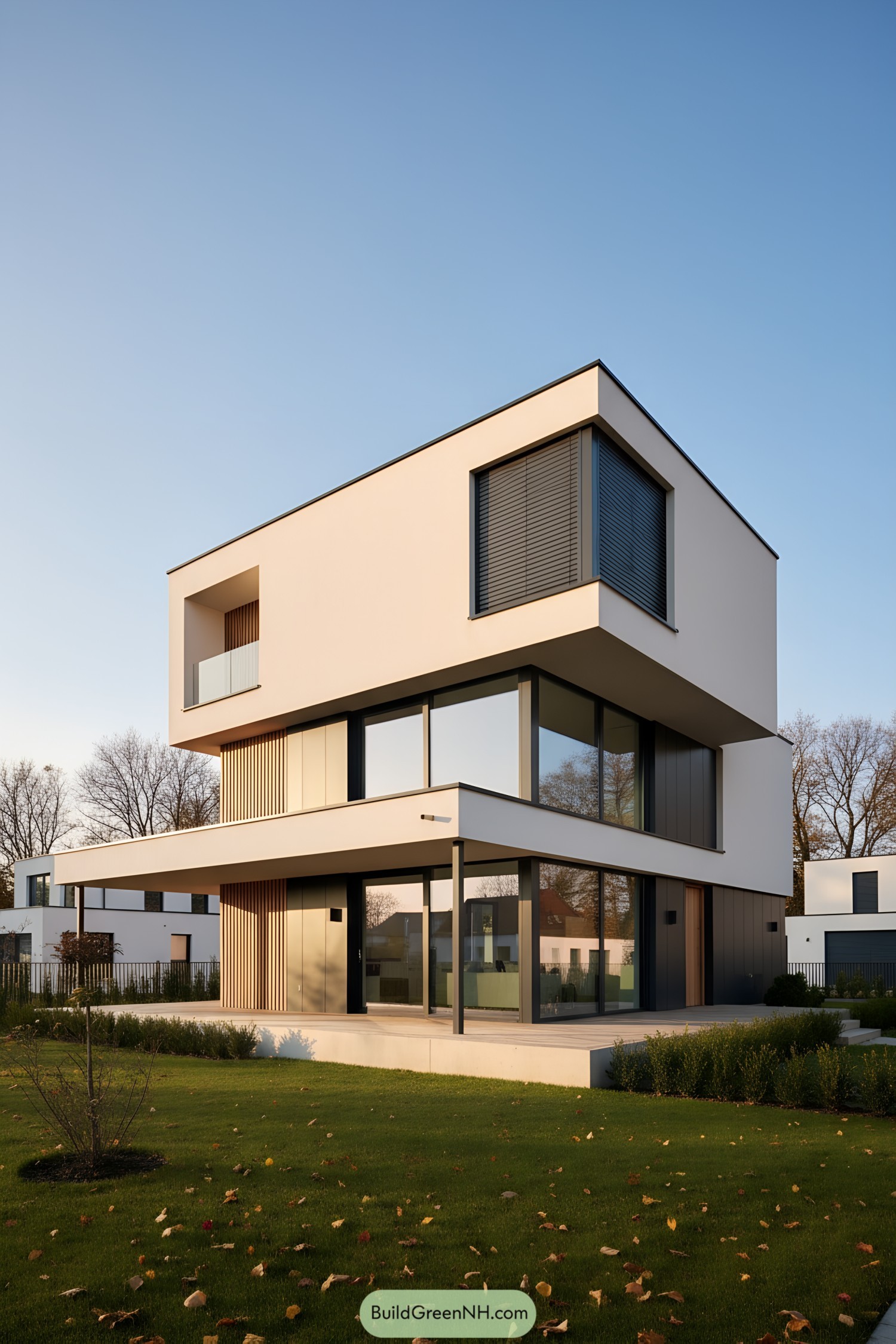
Stacked volumes hover with an easy confidence, creating shaded outdoor rooms and letting the interior breathe. We chased that crisp Bauhaus line, then softened it with warm vertical slats and a porch that feels like a quiet exhale.
Generous glazing wraps the middle level for daylight that moves through the plan like a friendly guest. The top cube cantilevers to block summer sun while deep window reveals and slim steel posts keep the silhouette sharp and a bit dramatic.
Vertical Spine Urban Villa
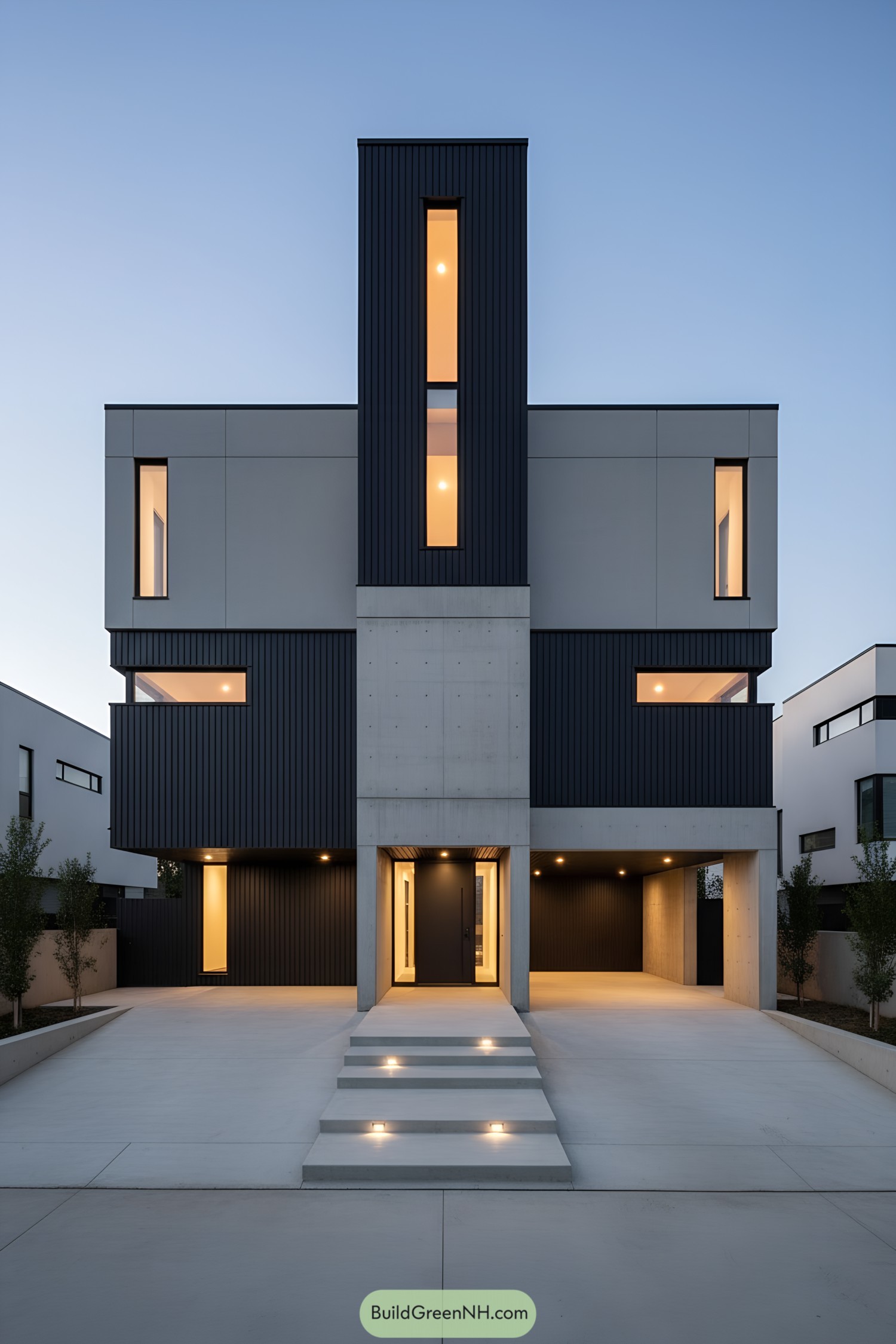
Stacked volumes play a calm game of Tetris here, anchored by a slender tower that feels like a quiet exclamation mark. We chased a monochrome palette—charcoal ribs, pale concrete, and glass slits—to keep the form crisp and easy on the eyes.
Long, ribbon windows stretch sightlines while deep overhangs tame glare and summer heat. The raised entry and lit steps guide you in with a gentle theater, and that sheltered carport nook doubles as an all-weather patio when the party inevitably spills outside.
Sunlit Cantilever Courtyard House
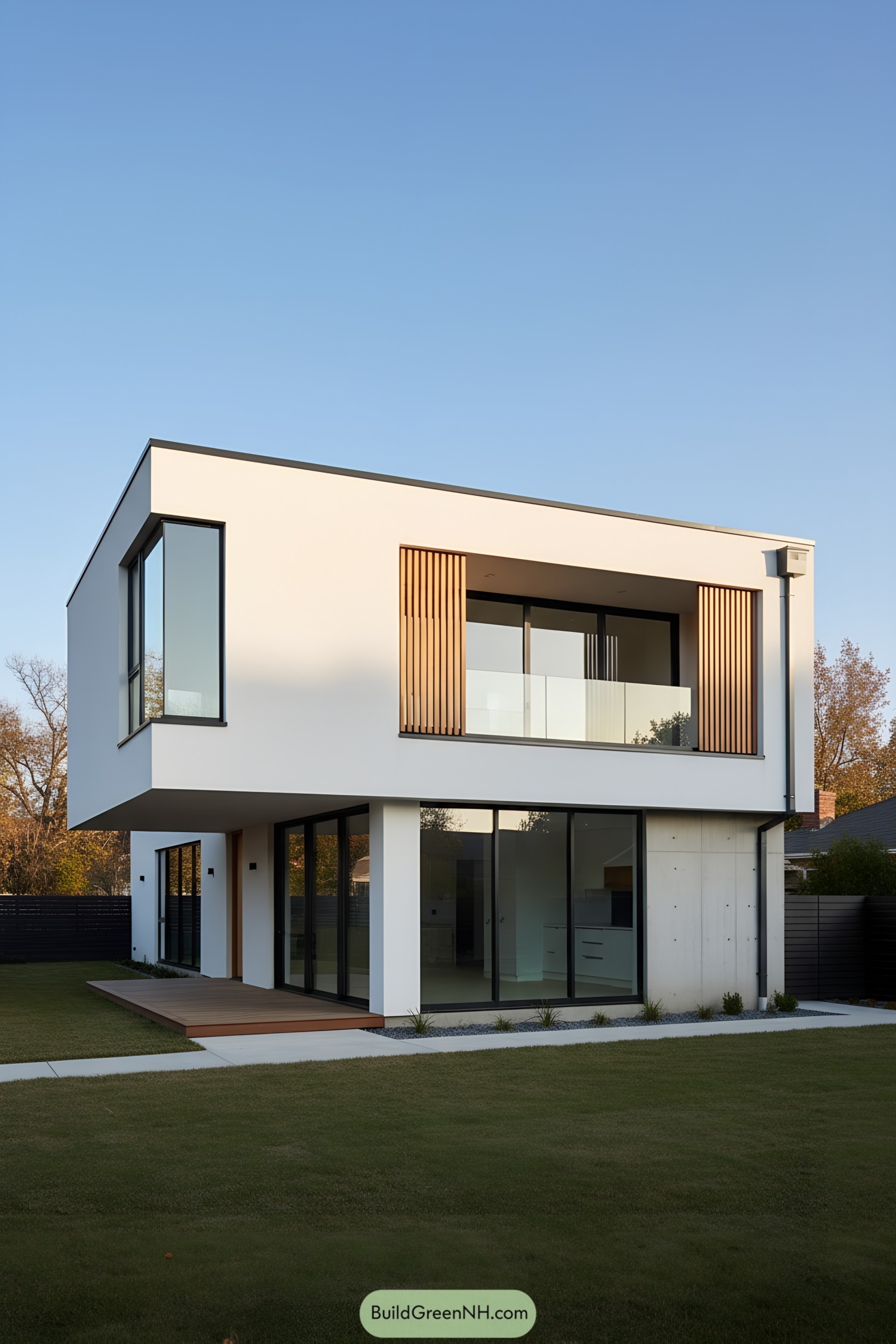
The stacked volumes play with shade and light, letting the upper floor hover just enough to feel a bit daring without being showy. We chased a calm, gallery-like vibe—clean planes, deep overhangs, and those warm timber fins to soften the sharp edges.
Generous glazing slides open to the garden, while the cantilever creates a sheltered outdoor room that works rain or shine. The glass balustrade and corner windows keep sightlines unbroken, which sounds fancy, but really it just means sunrise coffee tastes better.
Quiet Grid Pavilion
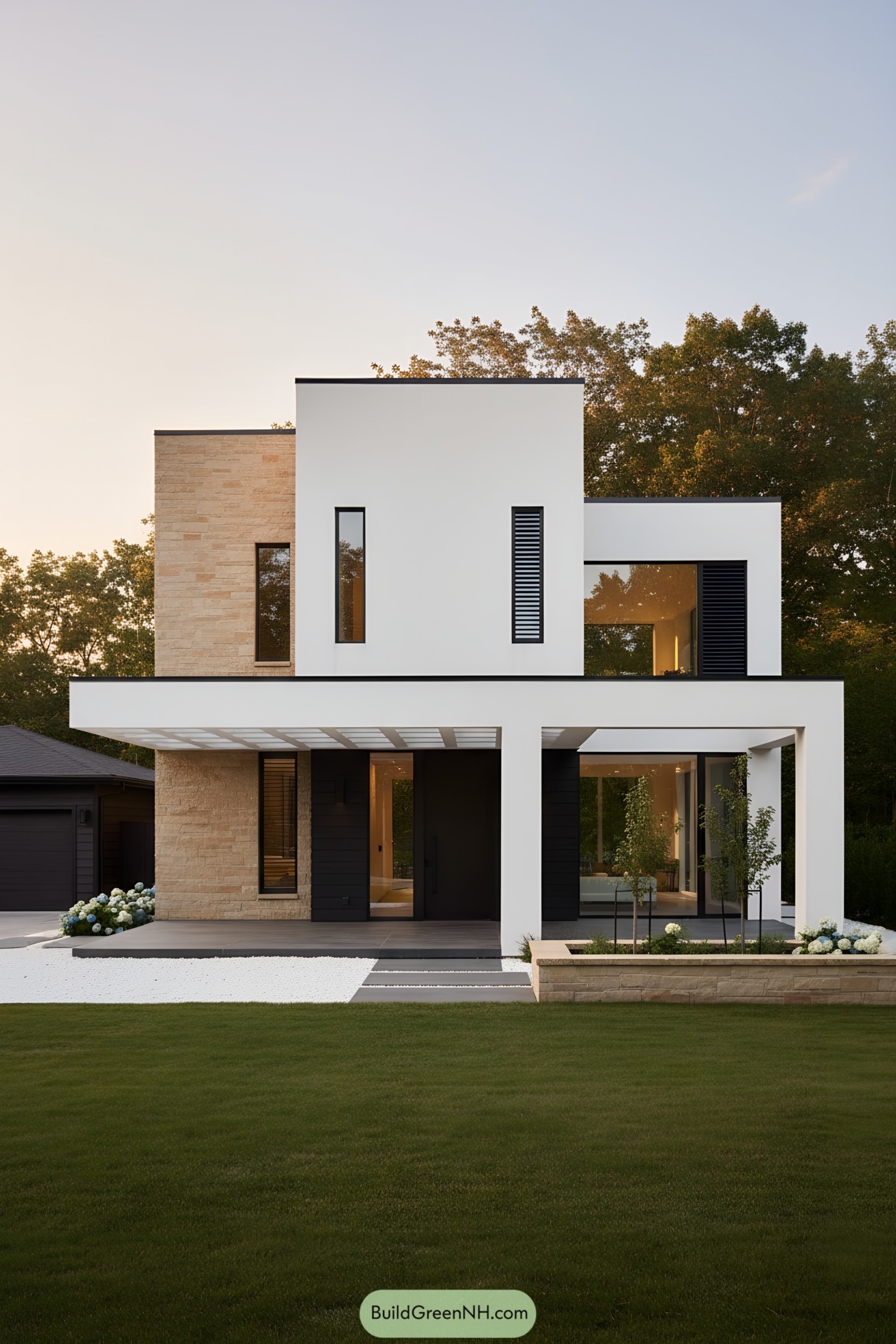
Stacked rectangular volumes play with light and shadow, pairing crisp white planes with warm limestone and charcoal siding. Slender vertical windows puncture the facade, while a broad pergola-like canopy eases the entry with a calm, almost spa-like pause.
Inside-out living is the point, with floor-to-ceiling glazing sliding open to a low garden bed and a clean gravel court. The sharp lines aren’t just for looks; deep eaves temper sun, narrow vents hide operable shading, and the staggered blocks frame cozy rooms without losing that breezy modern vibe.
Warm Horizon Stack House
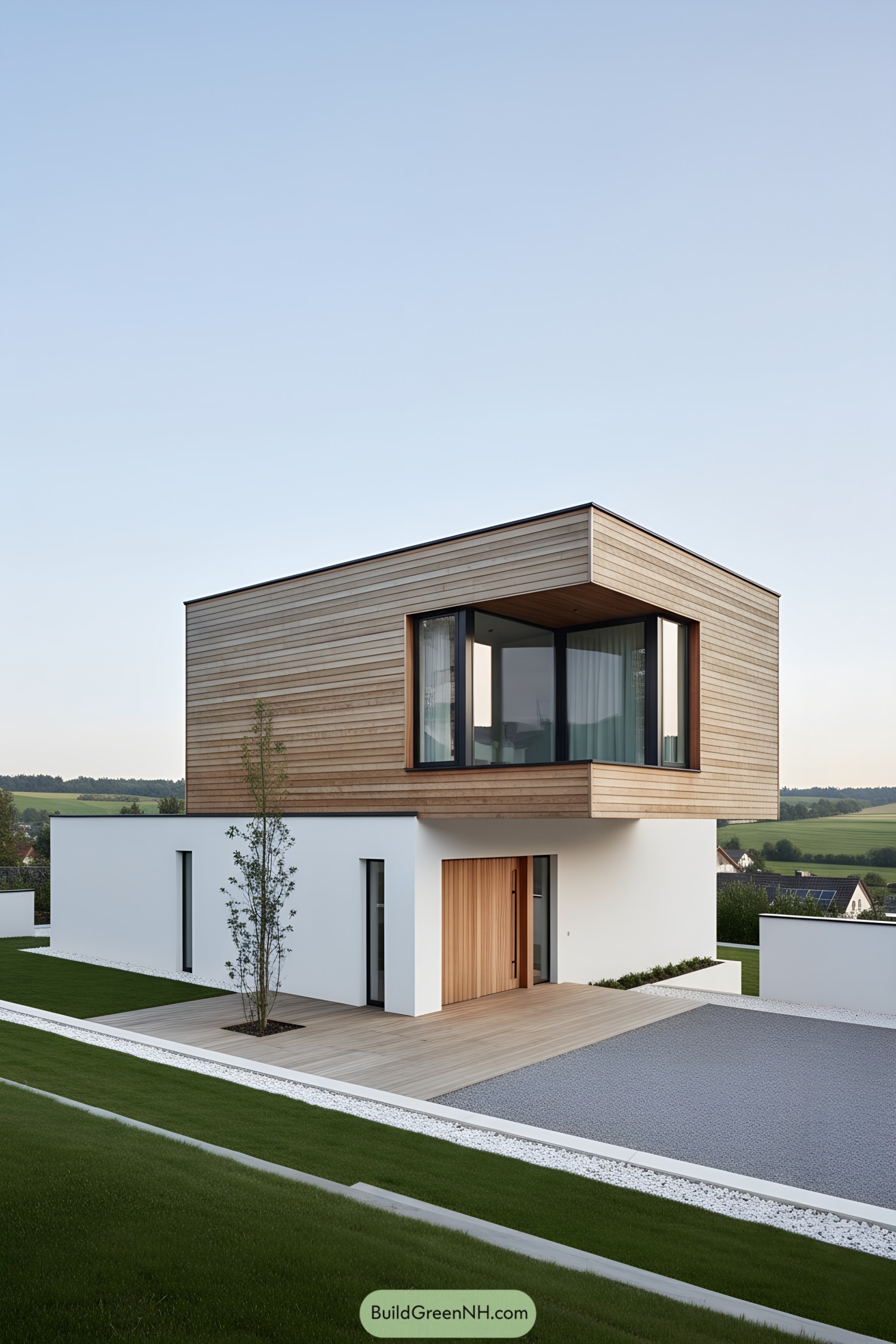
This design plays with balance: a crisp white ground floor carries a warm timber-clad volume that floats out, framing countryside views with deep-set corner glazing. We chased a quiet tension—clean lines, soft textures—so it feels minimal but never cold.
That cantilever isn’t just swagger; it shades the entry and terrace, dialing in comfort and energy savings. Narrow vertical windows puncture the base for privacy, while the upper lounge grabs long daylight, because yes, sunsets are part of the spec.
Timber Shadow Layered Residence
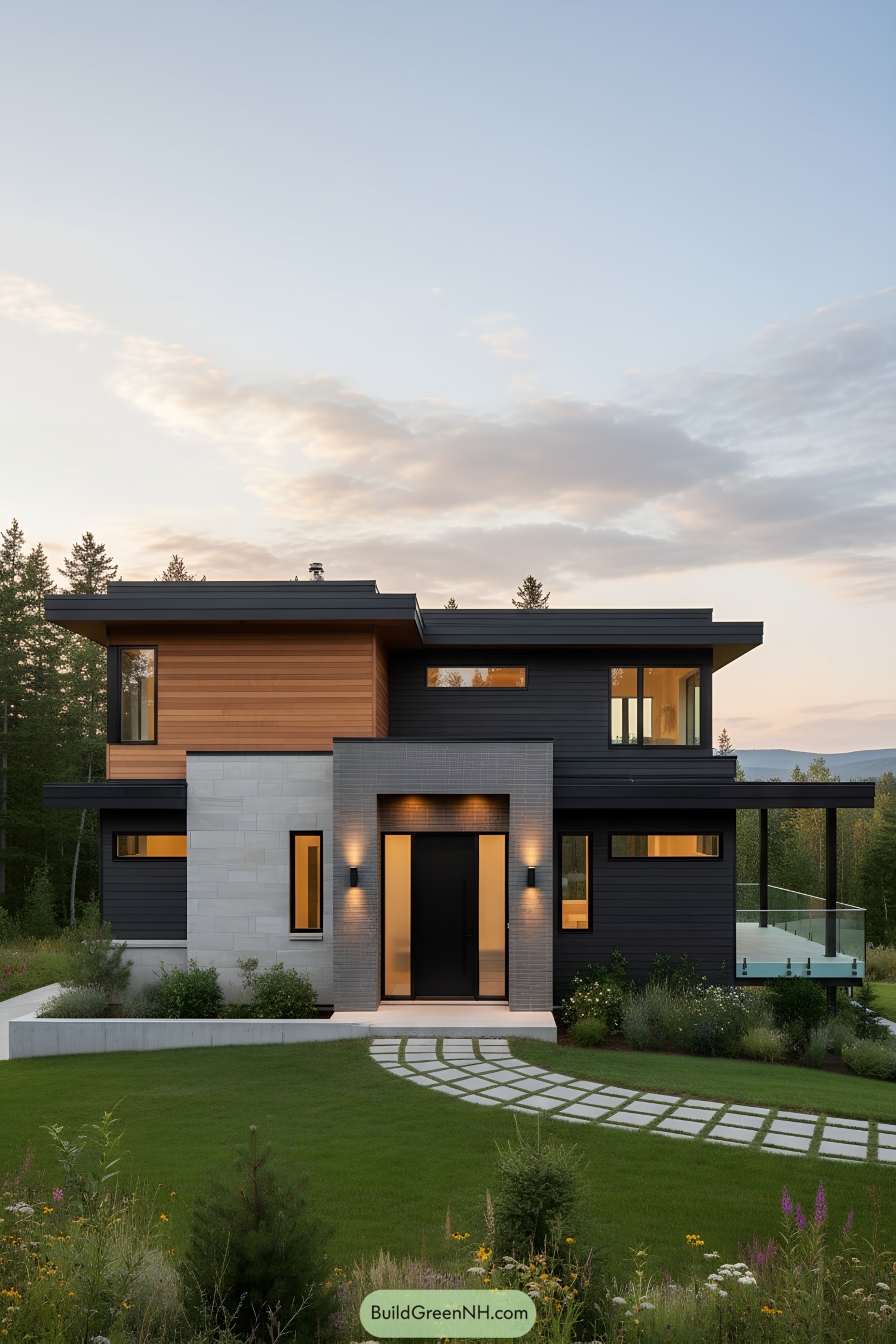
Stacked volumes slip past each other, dressed in charcoal siding, warm cedar, and pale stone that play off the soft evening light. Deep overhangs and a glass-framed terrace keep lines crisp while inviting long views across the trees.
We chased a balance of cozy and clean—Scandinavian calm meets mountain modern, with textures doing the talking. The layered facade isn’t just pretty; it manages sun, sheds weather, and gives privacy where life actually happens.
Rustbelt Courtyard Lightbox
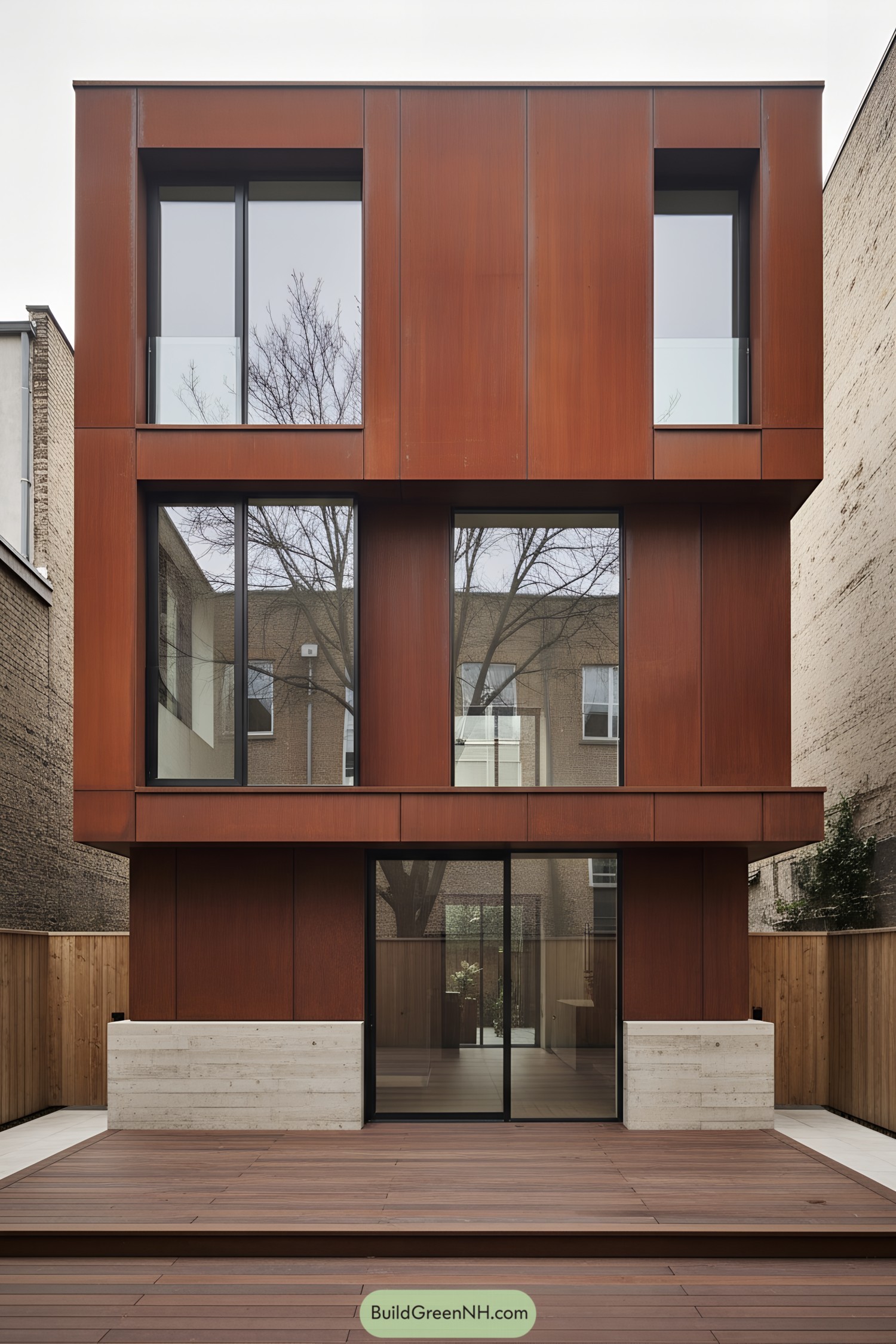
Clad in weathered steel, the volume stacks like crisp boxes around generous panes, pulling daylight deep into narrow-lot rooms. Slim black frames and a hovering middle band sharpen the cubist rhythm while keeping the street gaze calm, not shouty.
Inside-out living happens at the big sliders, where the warm deck meets pale concrete plinths that ground the mass. We chased a palette of autumn metal and timber because it ages gracefully, and frankly, looks better with a few scuffs—life-proof modernism.
Skyframe Timber Cube House
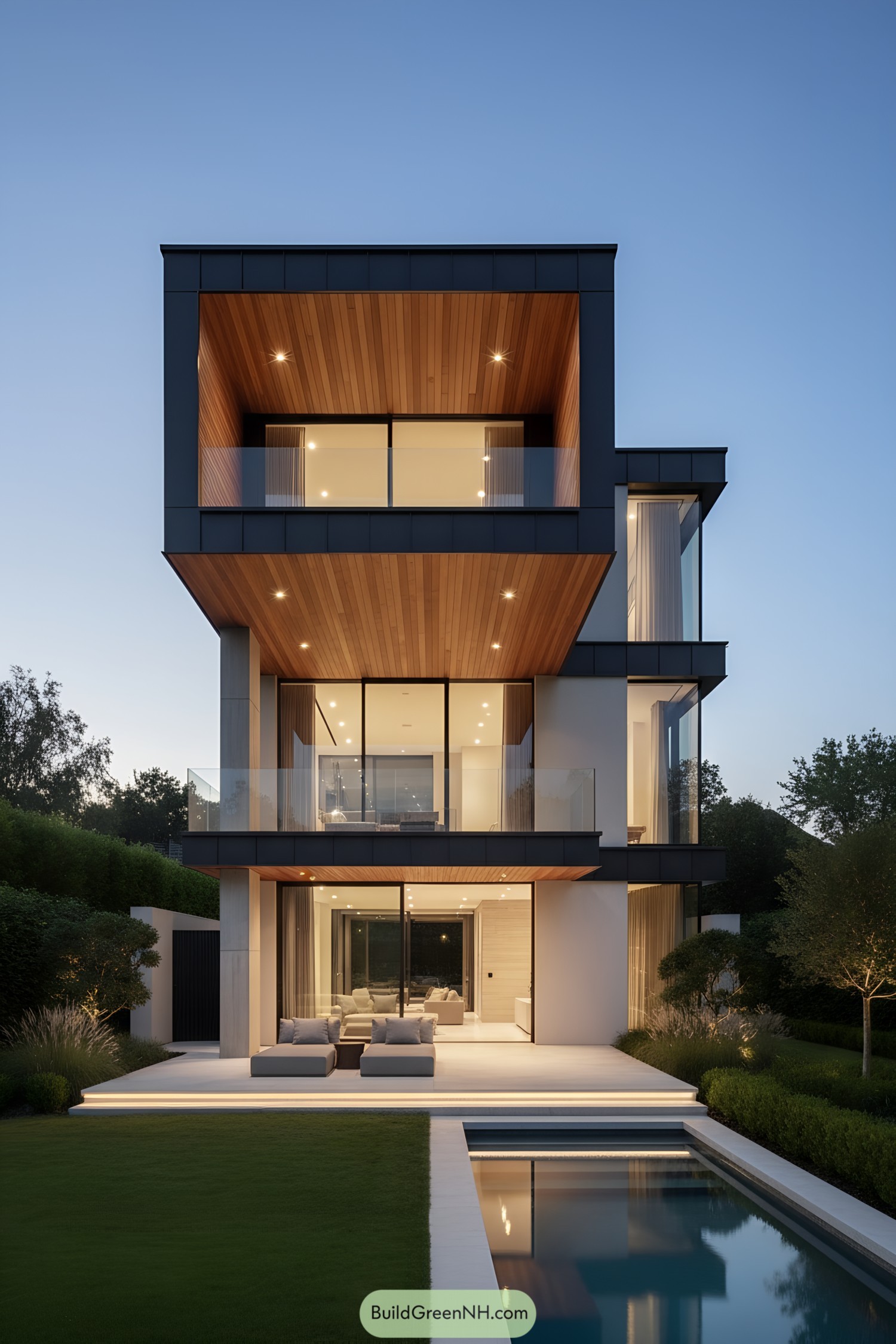
This sculpted stack of volumes leans into calm geometry, balancing deep cedar soffits with crisp glazing and slim steel edges. We chased the feeling of a lantern at dusk, so the terraces glow softly while staying cool and shaded.
Tall panes slide wide to erase boundaries, letting the living spaces borrow the garden and the pool like it’s all one room. Glass rails keep sightlines uninterrupted, and those chunky overhangs aren’t just handsome—they tame summer sun and keep rain off your coffee.
Monochrome Atrium Streetfront
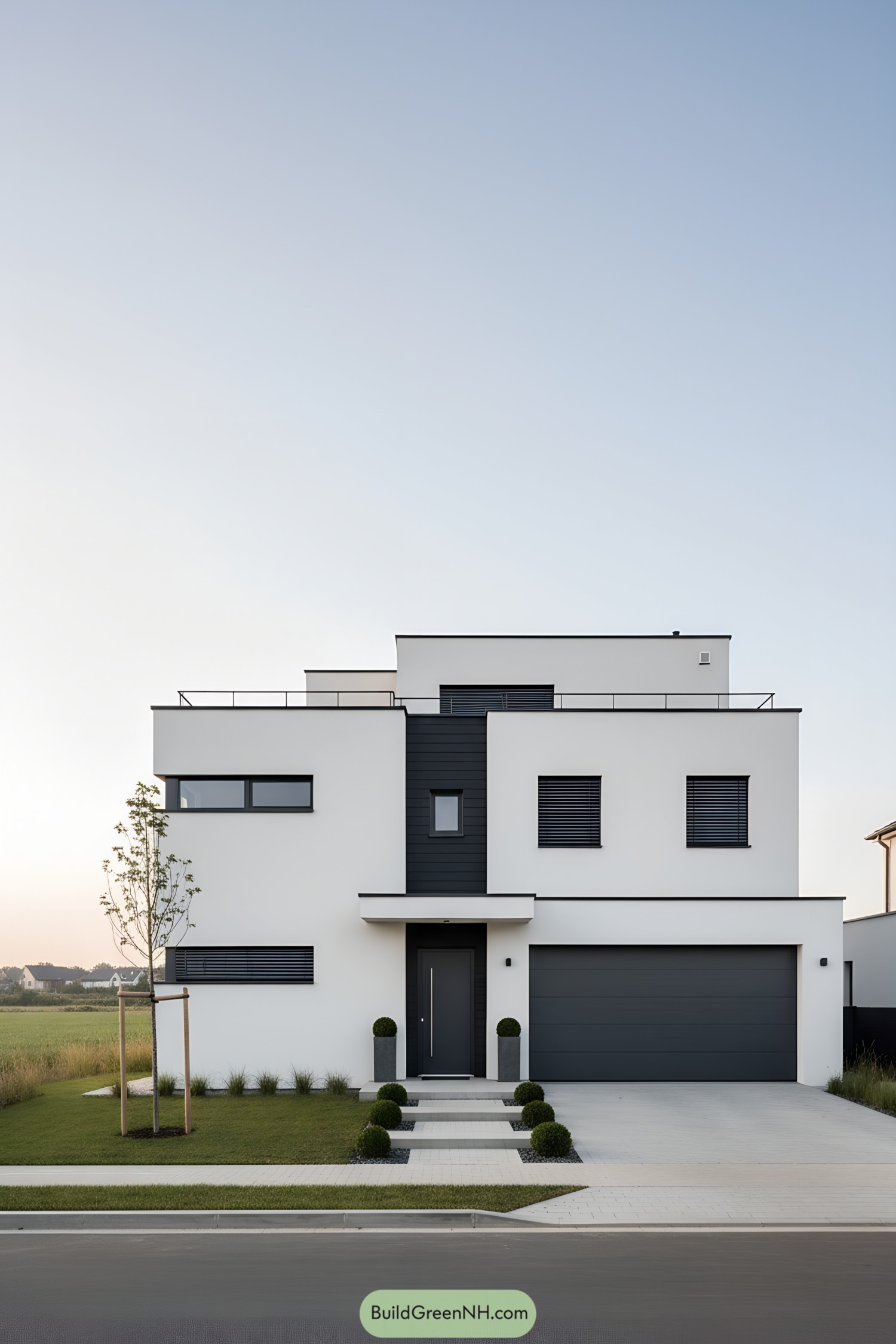
This tidy stack of volumes riffs on strict geometry, softened by a playful rhythm of windows and deep shadow lines. We pulled a charcoal spine through the center to ground the entry and stitch the floors together—kind of like a tuxedo for a house, but less fussy.
Clean bands, flush window shrouds, and the rooftop parapets make the silhouette calm against the sky. Slender planters and clipped hedges echo the rectilinear grid, guiding you to the door while keeping the front garden low‑maintenance and sharp.
Garden Plane Lightfall House
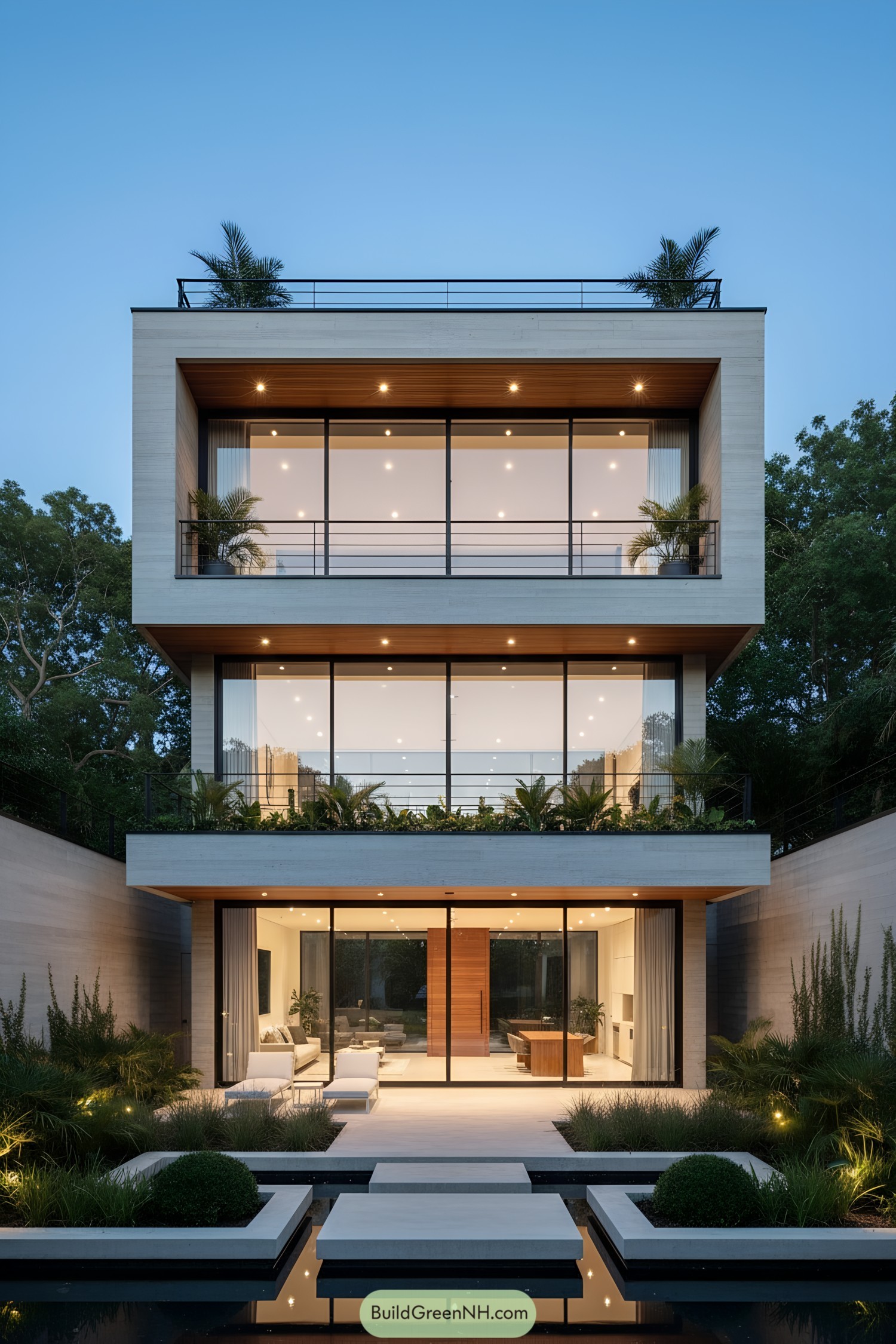
Stacked rectilinear volumes step back to frame generous terraces, where warm wood soffits meet crisp concrete edges. We chased the calm of resort courtyards, so the glass walls open to layered greenery and a mirror-still water garden that hushes the whole place.
Slim black rails and deep overhangs sharpen the grid while shading interiors, because comfort beats glare every day. Planters stitched into each balcony act like soft thresholds, cooling the breeze and sneaking a little jungle into city life—cheeky, but it works.
Seabreeze Yellow Threshold House
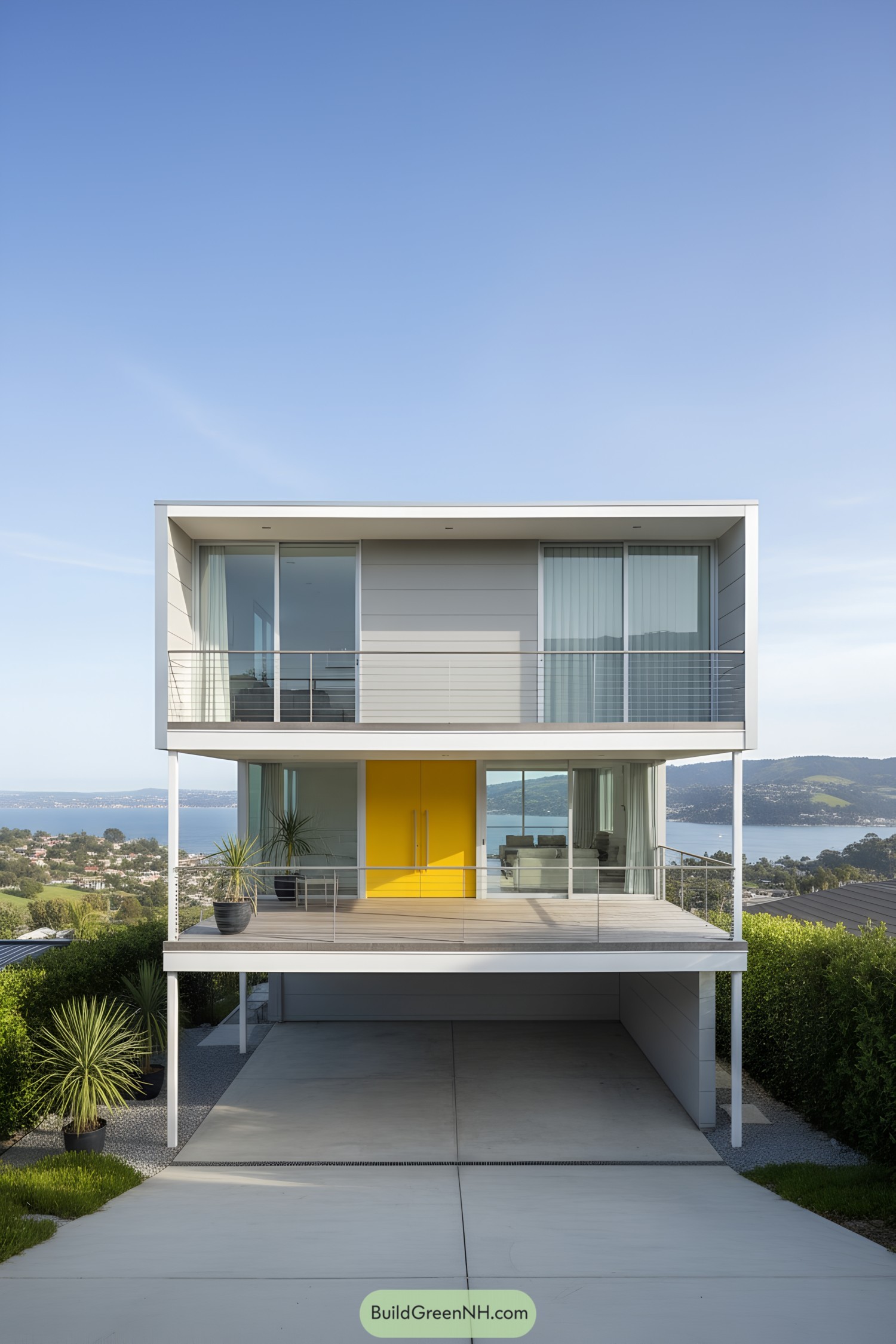
Clean white volumes stack neatly, framing long horizon lines and a punchy yellow door that acts like a cheerful exclamation mark. Slim posts and railings keep the mass light, letting ocean light pour through and making the upper level feel almost airborne.
We chased a calm, coastal rhythm—wide overhangs for shade, deep glazing for views, and a deck that slides between inside and outside without fuss. The rectilinear grid keeps energy use efficient while cable railings and sliding panels maintain sightlines, so nothing steals the show from the bay.
Clifftop Wing Over Water
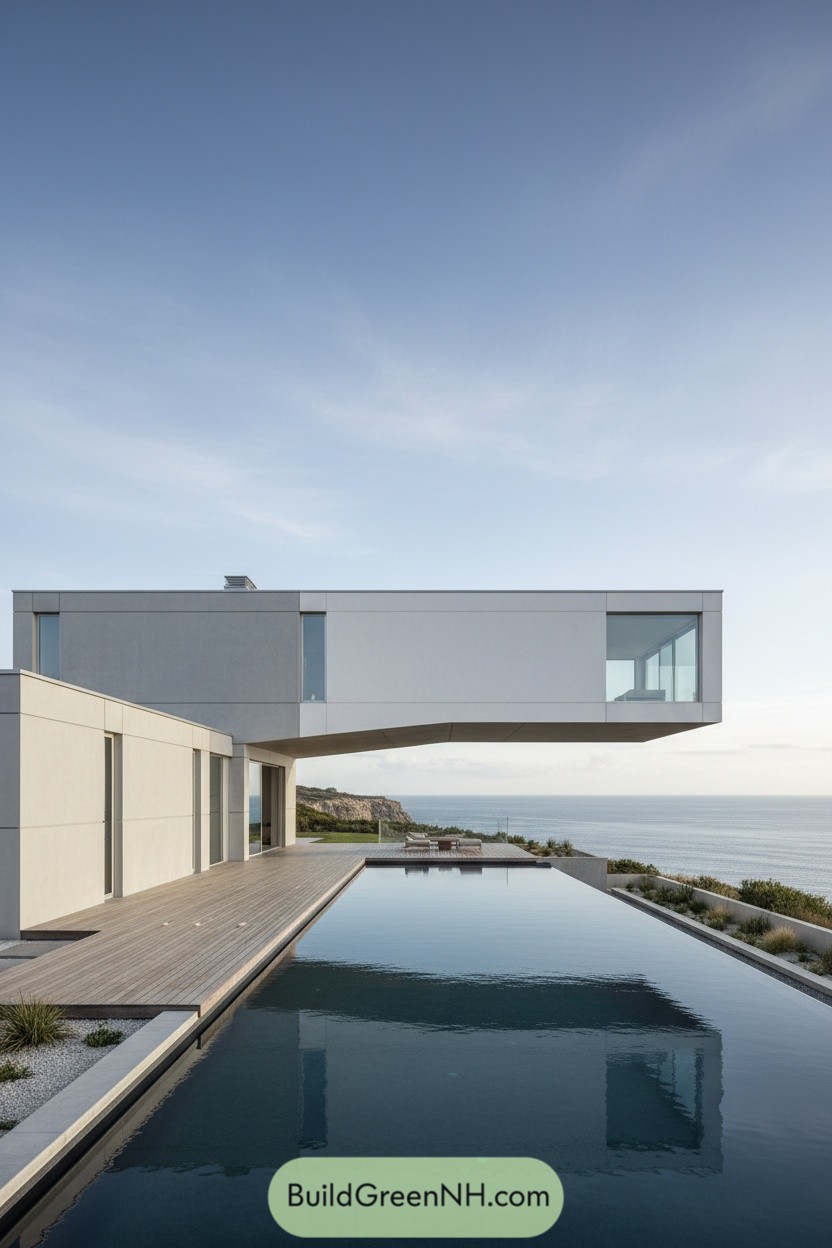
A crisp wing hovers above a shaded outdoor room, its long cantilever framing the horizon like a camera shot you can walk through. The linear volumes keep the palette quiet—soft concrete, pale wood, and glass—so the Atlantic does the talking.
We shaped the upper bar to sail outward, giving dramatic views while sheltering the terrace from glare and wind—form doing honest work. Slim mullions and knife-edge soffits keep the geometry clean, and that infinity pool pulls the eye straight to the sea, which is exactly the point.
Zen Edge Poolside Haven
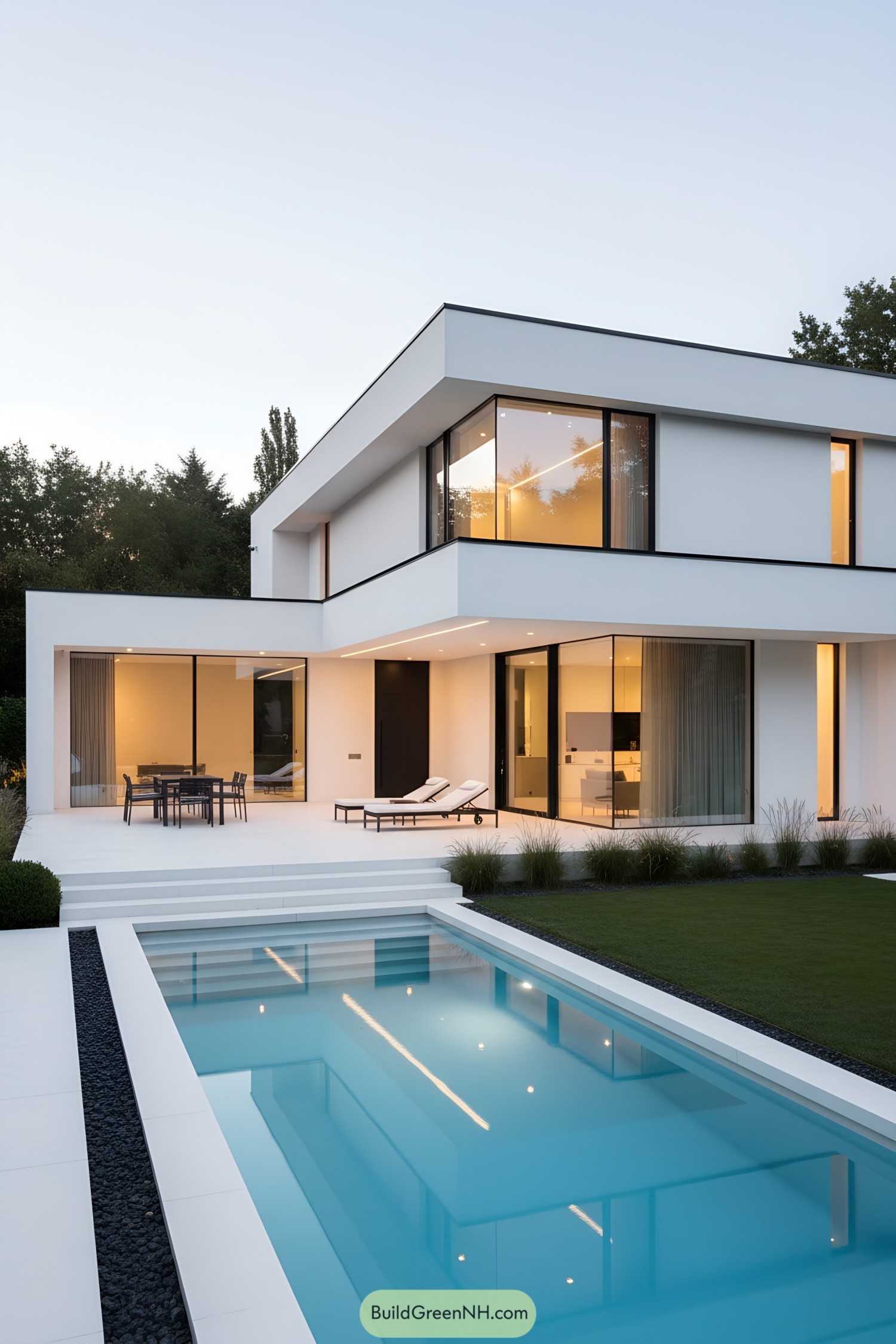
Crisp planes stack and slide, carving shaded outdoor rooms and a low, confident silhouette. We chased that quiet tension between openness and privacy, so the corners dissolve in glass while the overhangs play bouncer for summer glare.
Inside flows out, literally—flush thresholds, big sliders, and a terrace that feels like an extra living room with better lighting. The black reveals sharpen every line, framing views and guiding the eye, while the pool acts as a serene mirror that cools the vibe as much as the air.
Triple Palette Frontage
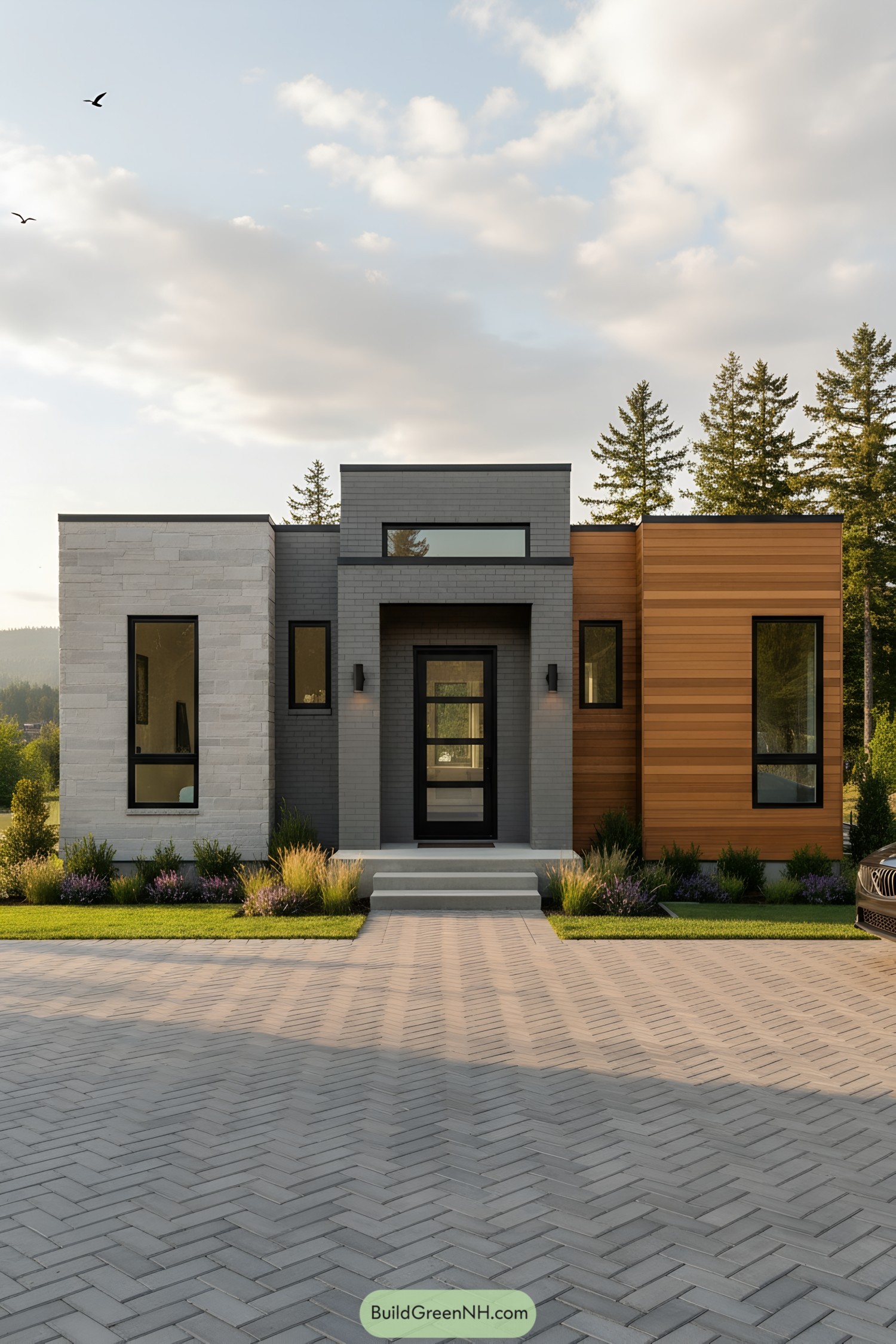
A play of three materials sets the tone—cool stone, graphite brick, and warm cedar lining up like calm notes in a chord. The stacked volumes step around a centered entry, giving the place a quiet confidence that doesn’t need to shout.
We chased a balance between urban crispness and woodland warmth, hence the sharp frames and generous, low windows that pull in sky and trees. The herringbone pavers and tidy planting soften the geometry, guiding you in while keeping daily living super practical.
Alpine Frame Courtyard Loft
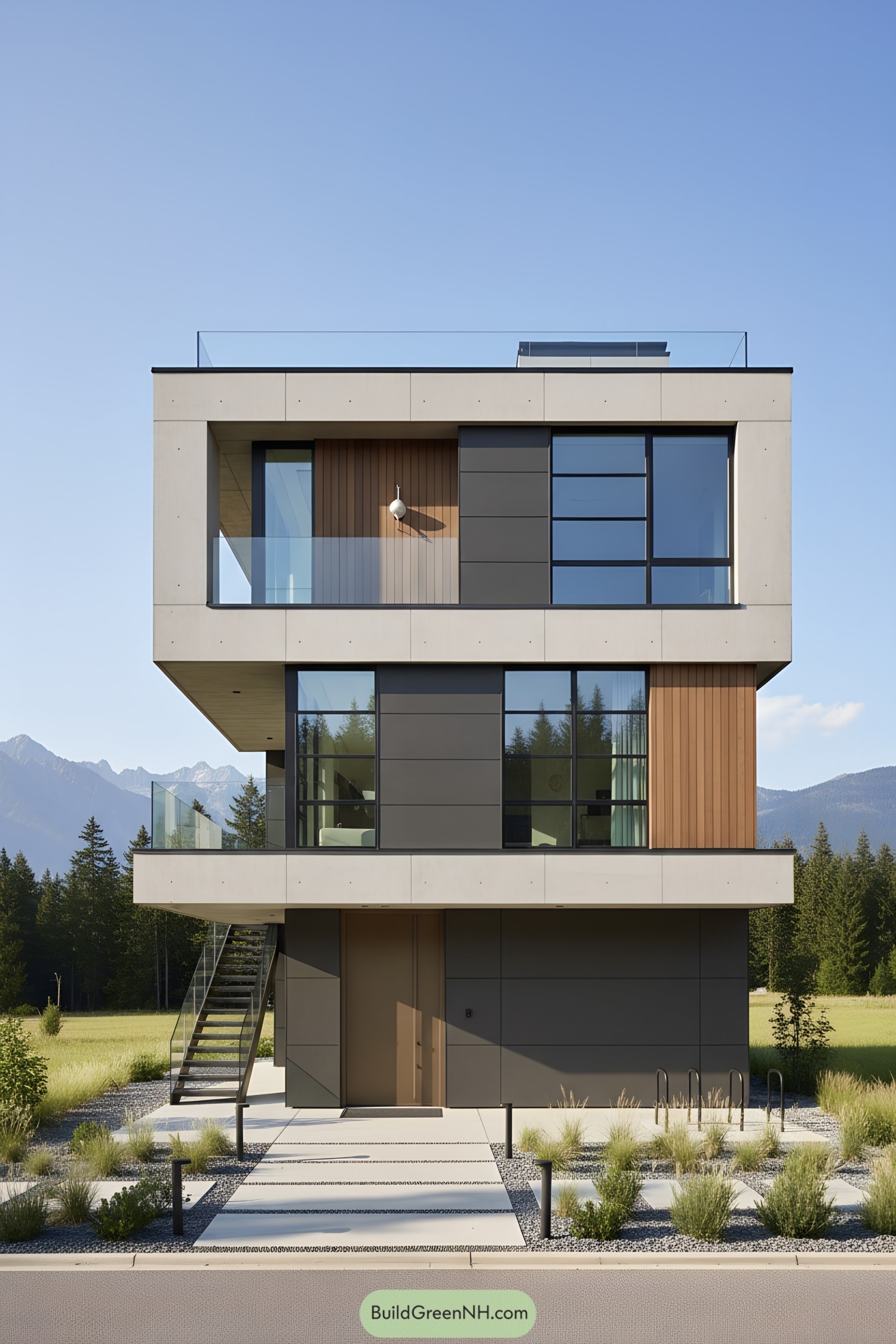
Stacked concrete frames wrap warm timber and matte graphite panels, carving deep terraces that catch light like, well, mountain selfies. The open corners and glass guardrails keep views unblocked, so spaces breathe while the structure still feels confidently grounded.
We riffed on alpine huts and Bauhaus grids, then softened the geometry with vertical cedar blades for texture and warmth. Generous glazing brings in low-angled sun, while recessed volumes create shade pockets that cut glare and help the interiors stay comfortable without trying too hard.
Perforated Cube Horizon House
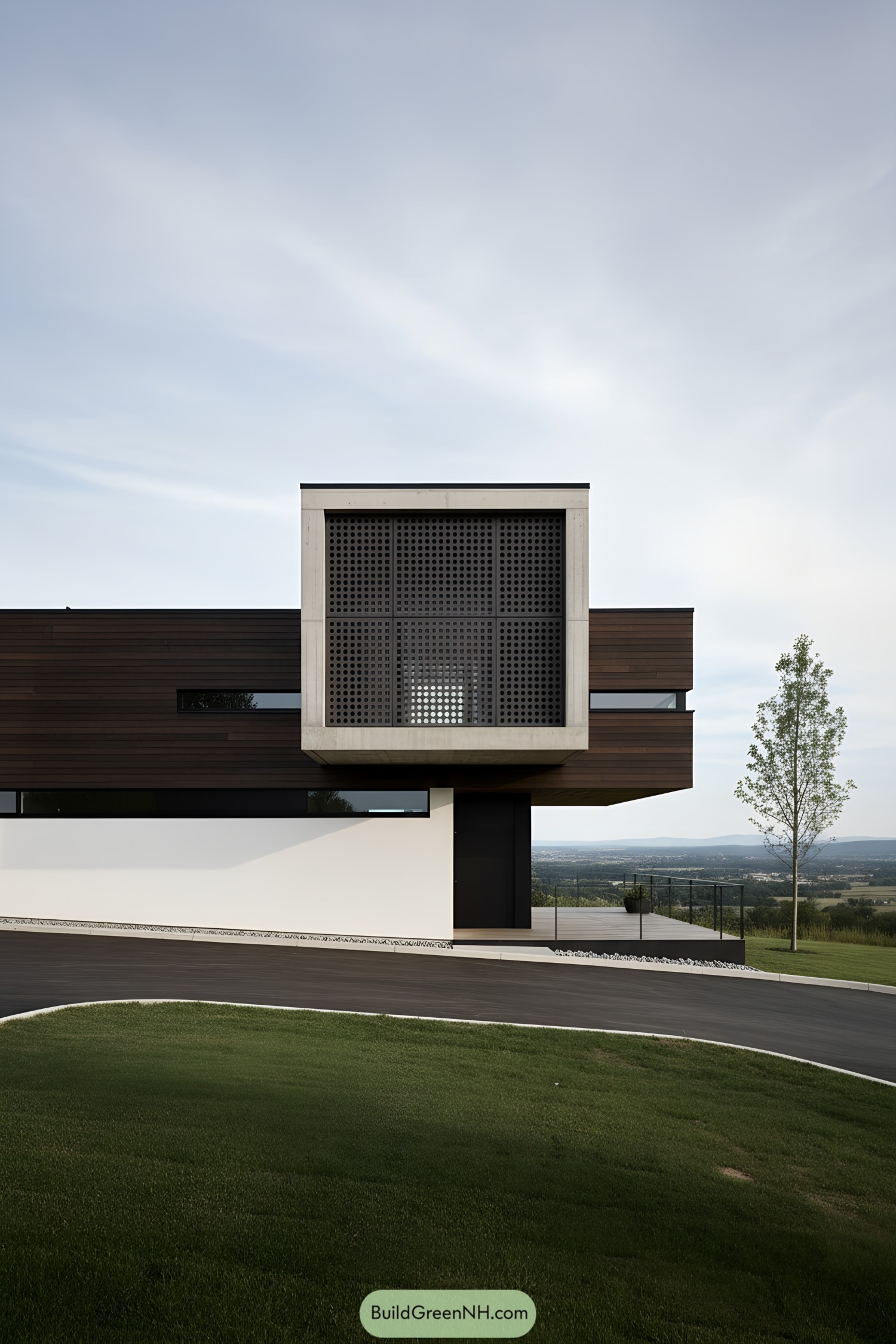
A deep timber band wraps the main level, then pushes out a bold concrete-framed cube with a perforated metal screen that tames the sun without killing the view. That screen casts a soft checker of light inside, which feels a bit like living in a sundial, but cozy.
We pulled the volumes apart to create shade, privacy, and those long ribbon windows that keep the landscape always in frame. Minimal detailing, dark cladding, and a crisp white base make the geometry read clean, while the slim terrace slips toward the valley for that just-one-more-coffee moment.
Quiet Strata Porch House
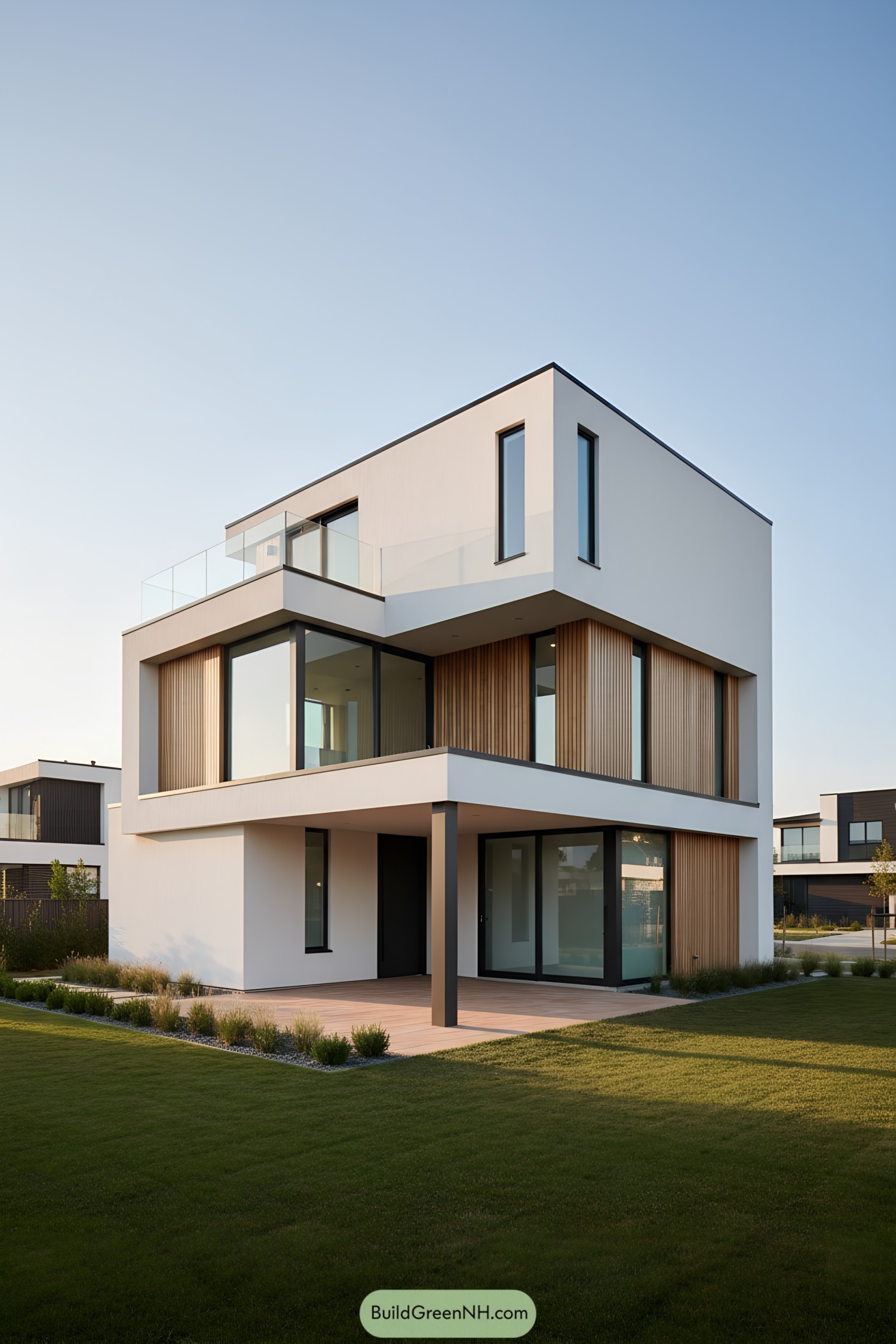
Stacked volumes slide past each other, carving a deep porch and breezy terraces that catch the long evening light. Warm vertical timber slats soften the crisp white planes, because minimalism shouldn’t feel chilly, right?
Ribbon windows wrap corners to pull views through the living areas, while slim black frames keep the lines clean and graphic. A lifted second level shades the ground floor, tuning daylight and privacy so the home feels open yet comfortably tucked in.
Lantern Spine Courtyard Cube
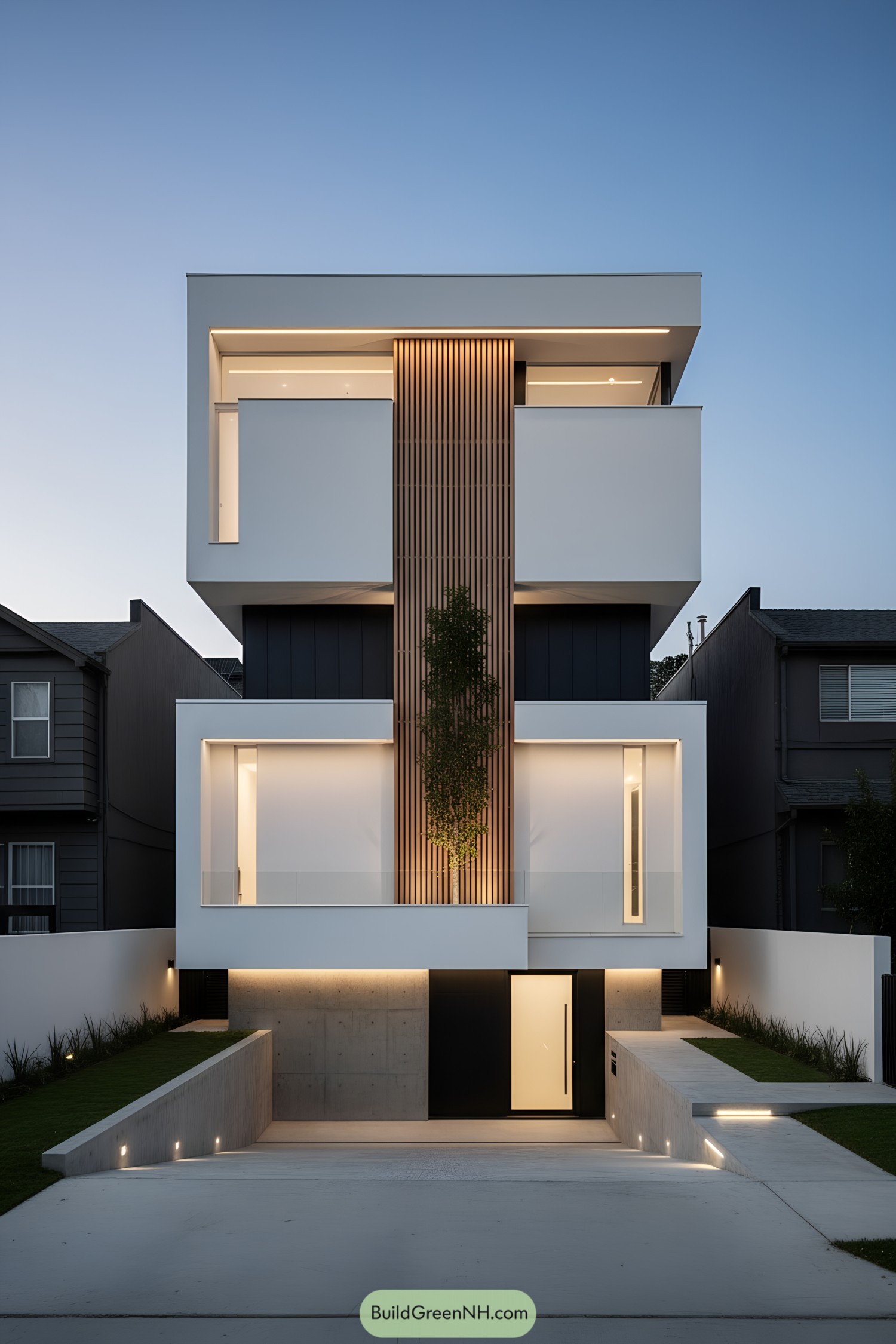
Stacked volumes hover over a sunken entry, while a slim vertical spine of timber screens draws the eye and hides services neatly. Soft LEDs trace the edges, giving the whole thing a quiet glow at dusk—like it remembered to dress up but skipped the tie.
We chased a balance of crisp geometry and small moments of warmth, so the courtyards carve light into the core and keep rooms breathing. The timber fin wall filters views, cools the facade, and frames a climbing green that softens all that confident white.
Soft Stack Woodland Retreat
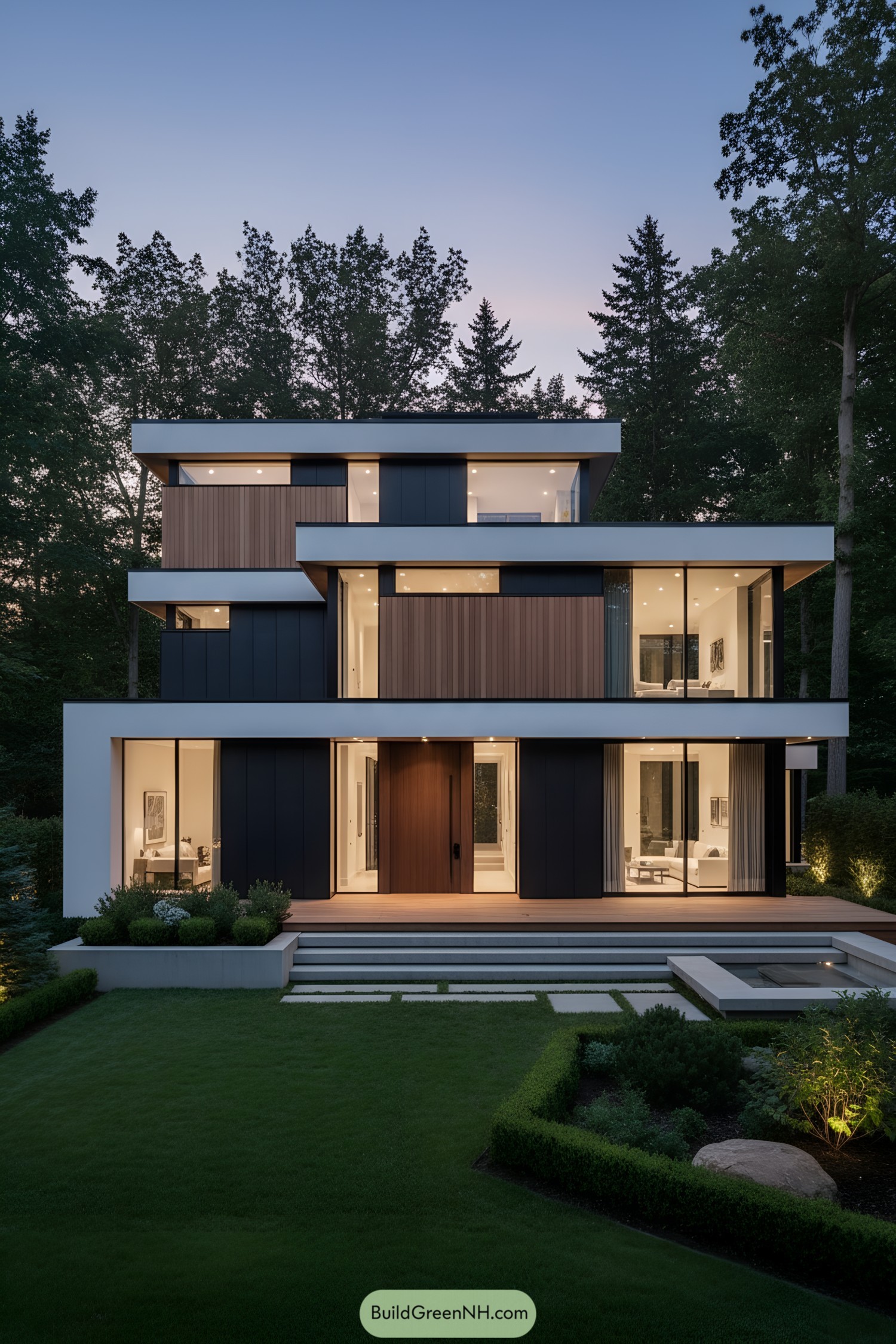
This layered home riffs on interlocking planes, pairing crisp white bands with dark cladding and calm timber insets. We chased that sweet balance of order and warmth, letting broad overhangs shade glassy rooms while the entry lands with a quiet, confident punch.
The composition steps back gently, so evening light skims the facades and slips into deep-set lounges. Thin mullions and corner glazing keep views unbroken, while the floating decks and low garden walls guide you in without shouting about it.
Harbor Drift Glass Stack
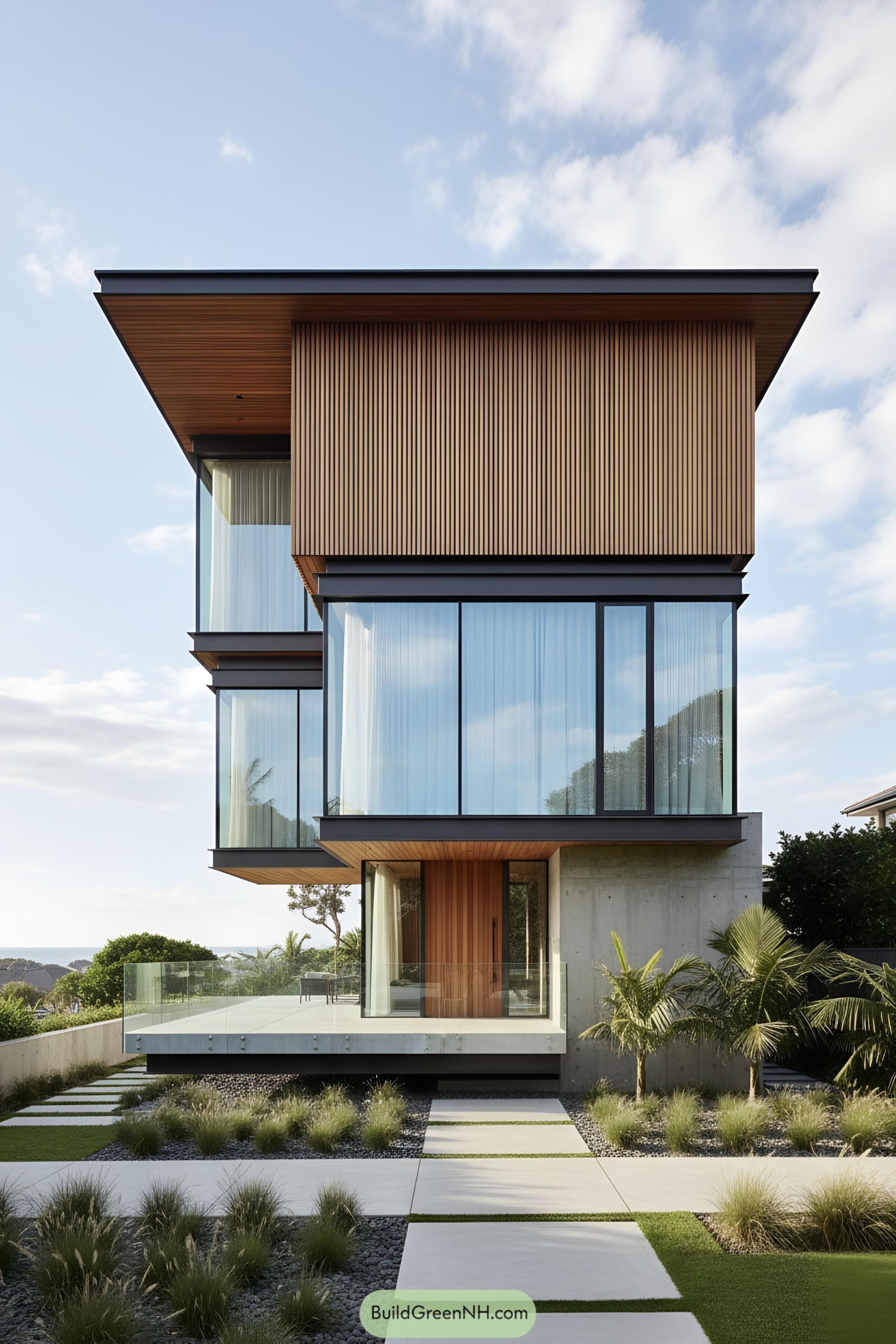
The composition leans into crisp cubist geometry, where stacked glass boxes slide past warm timber ribs. We chased the feeling of driftwood meeting tide lines, which sounds poetic but honestly guided how the masses hover and catch light.
Deep overhangs shade the glazing while slim steel edges keep everything feeling feather-light. A floating terrace, concrete plinth, and ribboned cladding manage wind, glare, and privacy, so the views stay wide open without the fishbowl vibe.
Playful Palette Urban Cube
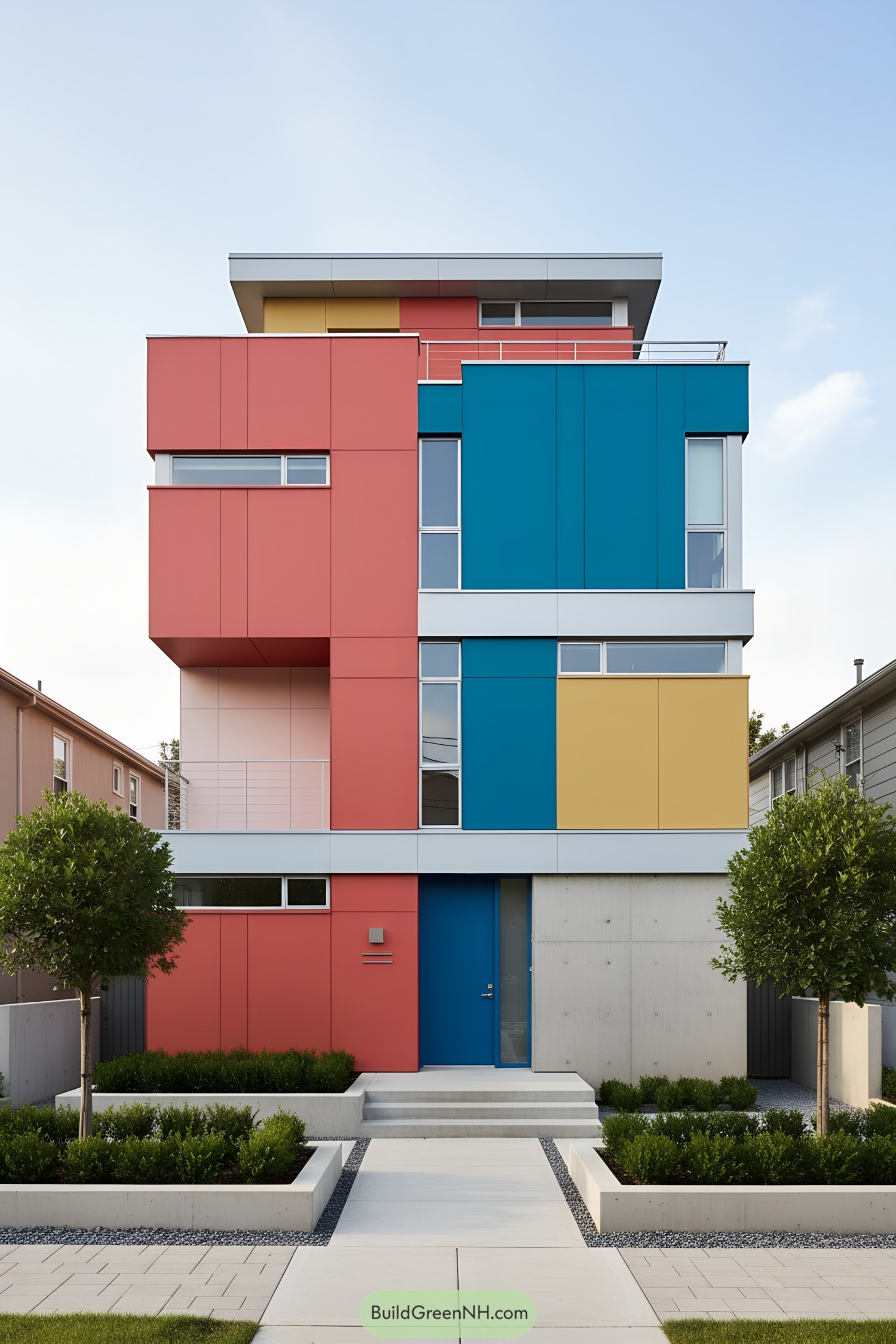
Blocks of coral, teal, and mustard slide past each other, making a compact facade feel animated and a little cheeky. Slim white bands stitch the forms together, while deep-set windows punch crisp rhythms that let light bounce around all day.
We leaned into De Stijl vibes, then dialed it for city life—bold planes, tight proportions, zero fuss. The concrete base grounds the stack, and those offset balconies carve privacy nooks without stealing sunlight, which your plants will gossip about later.
Saltlight Prism Courtyard Home
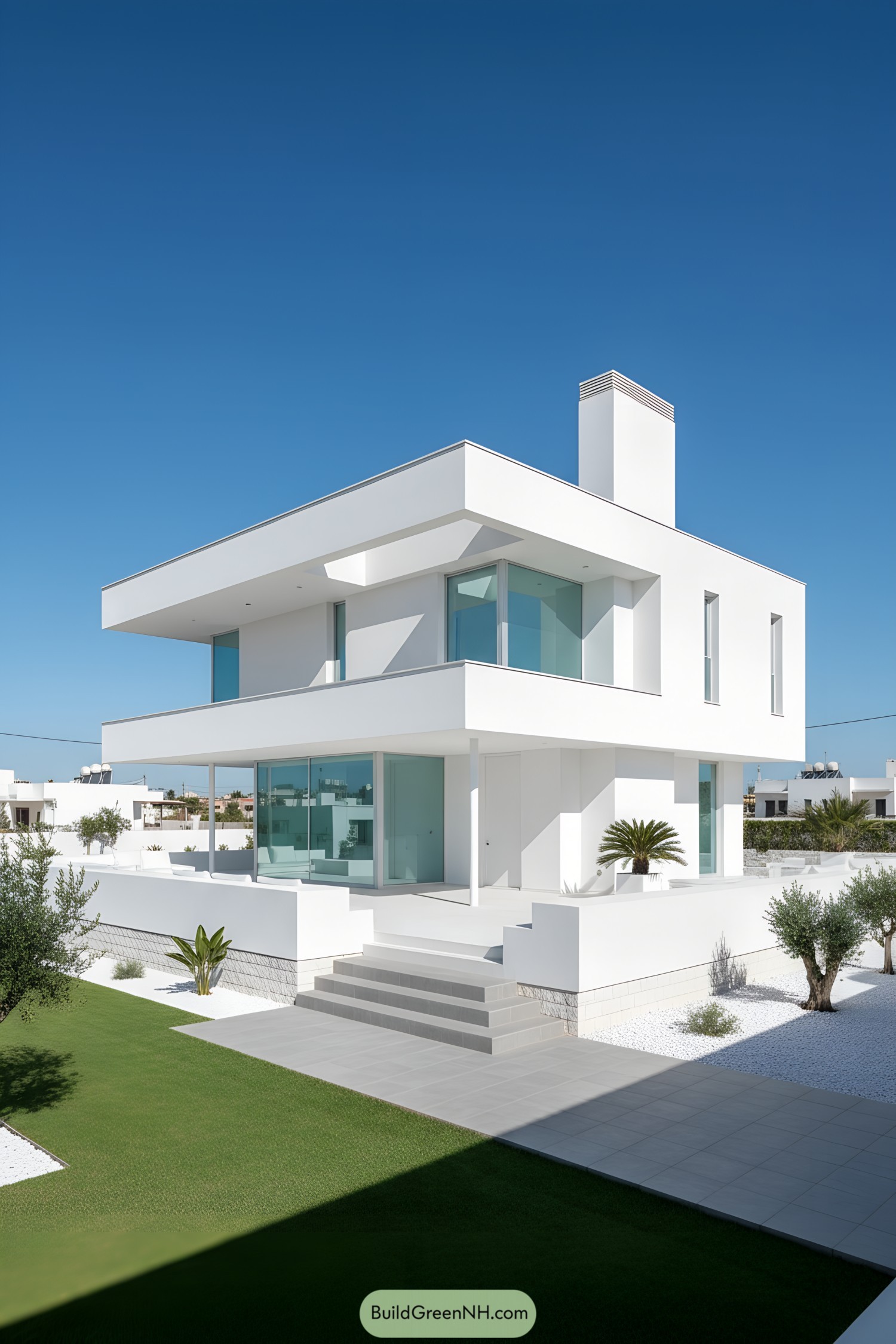
Crisp planes float over shaded terraces, letting the sun play peekaboo through generous cantilevers. We chased that breezy Mediterranean vibe, so the palette stays ultra-light while low-iron glass softly tints the edges like seafoam on a calm day.
Corner glazing wraps the living areas to pull in cross-breezes and horizon views, because comfort should be effortless. Deep overhangs tame glare, protect the shell, and create those cool outdoor rooms where mornings stretch longer than they should—no complaints here.
Glass Horizon Patio Villa
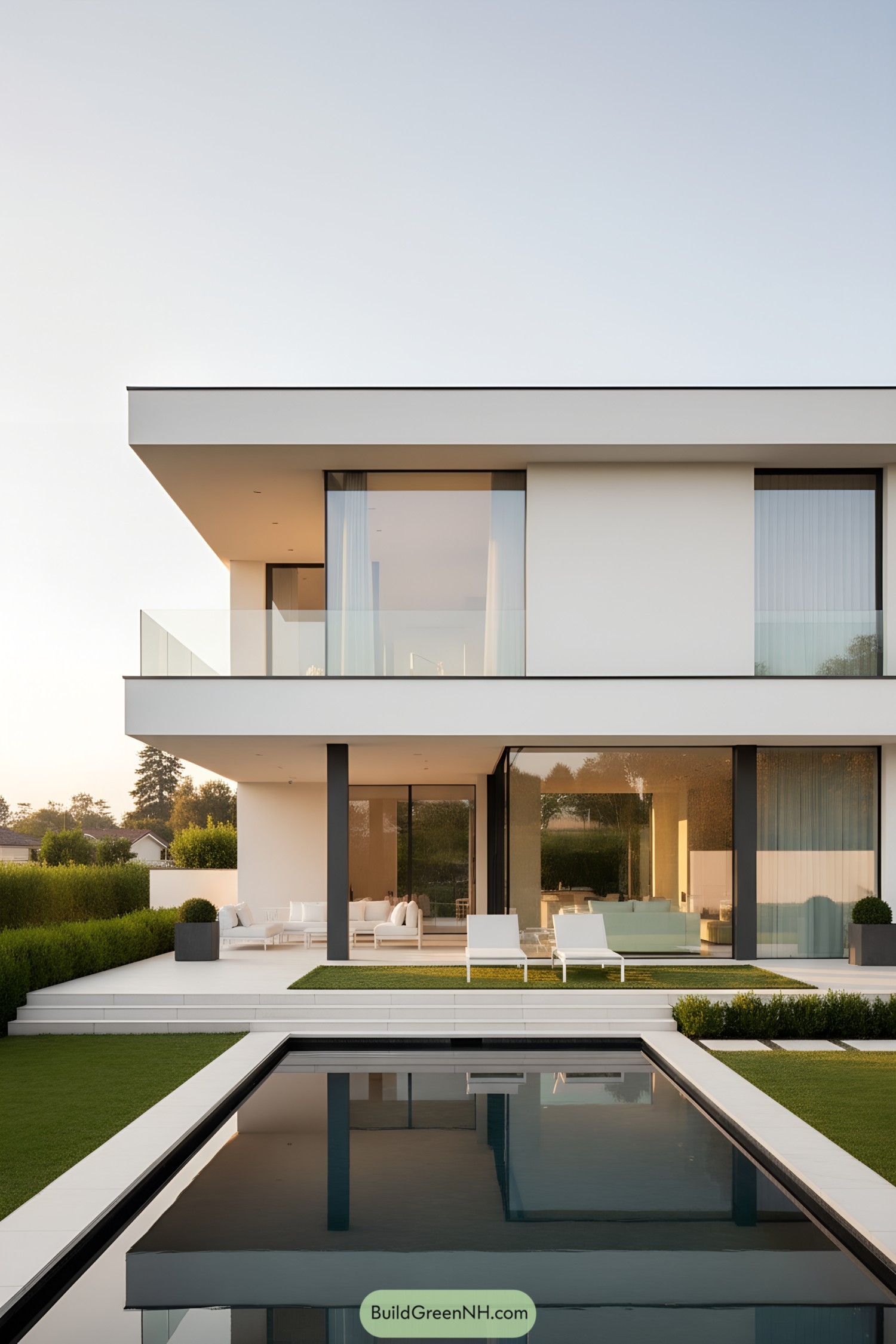
Clean planes step around a long pool, while big sliding glass panels fold the living spaces into the garden. We chased that calm, low-slung vibe where shadows do half the decorating and the horizon line feels invited in.
The stacked volumes float thanks to slim black columns and razor-thin roof edges, a nod to Bauhaus restraint softened for everyday lounging. Transparent guardrails, deep overhangs, and pocketing doors manage light and privacy, so mornings glow and summers stay cool without trying too hard.
Pondside Offset Cubist Retreat
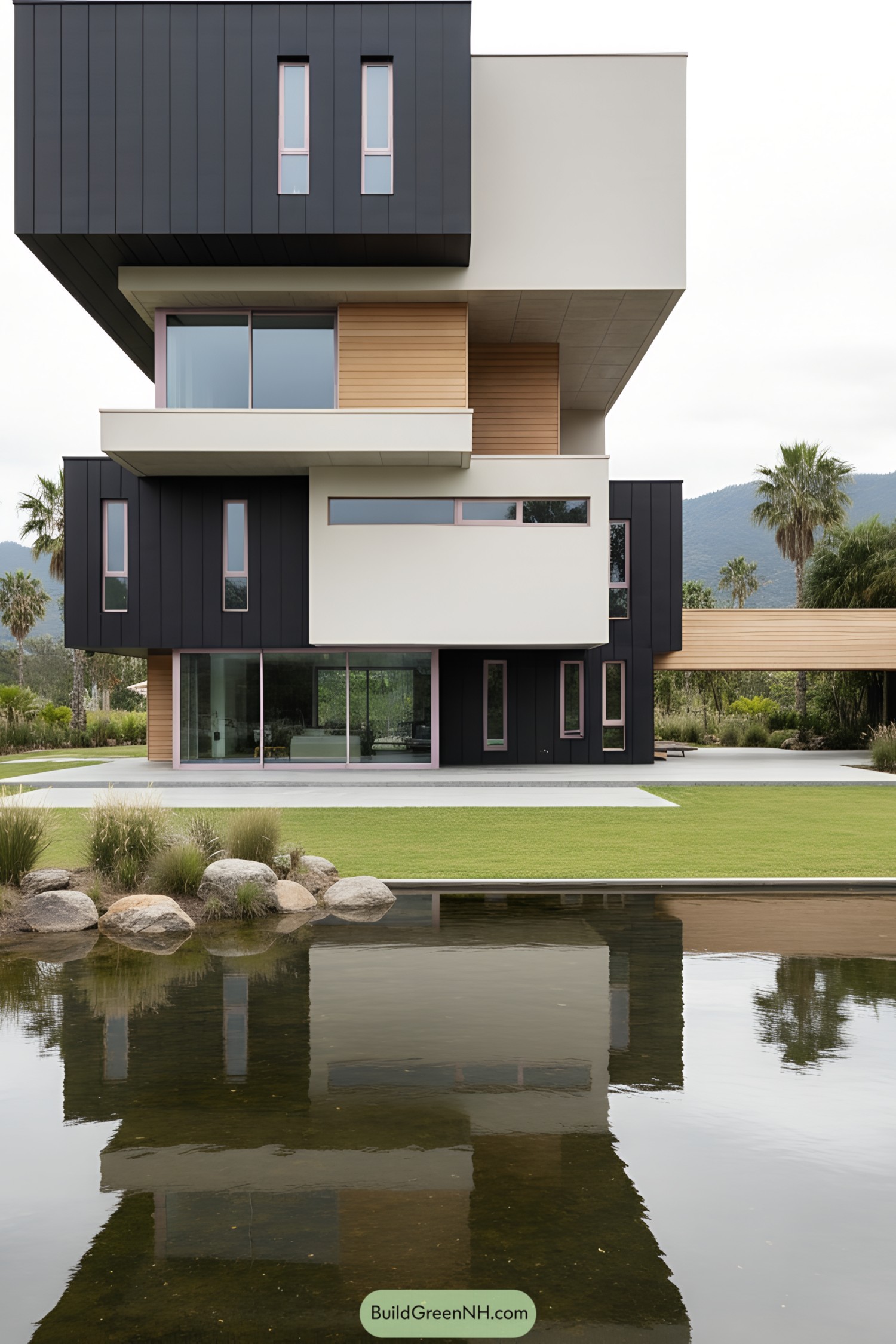
Layered boxes push and pull to frame long ribbons of glazing, while matte charcoal panels meet warm timber to keep the composition human and grounded. The generous cantilever shades living spaces and, yes, makes the neighbors wonder how it’s even standing—hidden steel does the quiet heavy lifting.
A slim bridge wing slides out to the garden, creating a breezy threshold that pulls you outdoors without the drama. Soft pink window reveals add a playful wink, catching light at dusk and guiding the eye across those careful proportions we obsessed over (and it shows).
Cedar Veil Skybox Residence
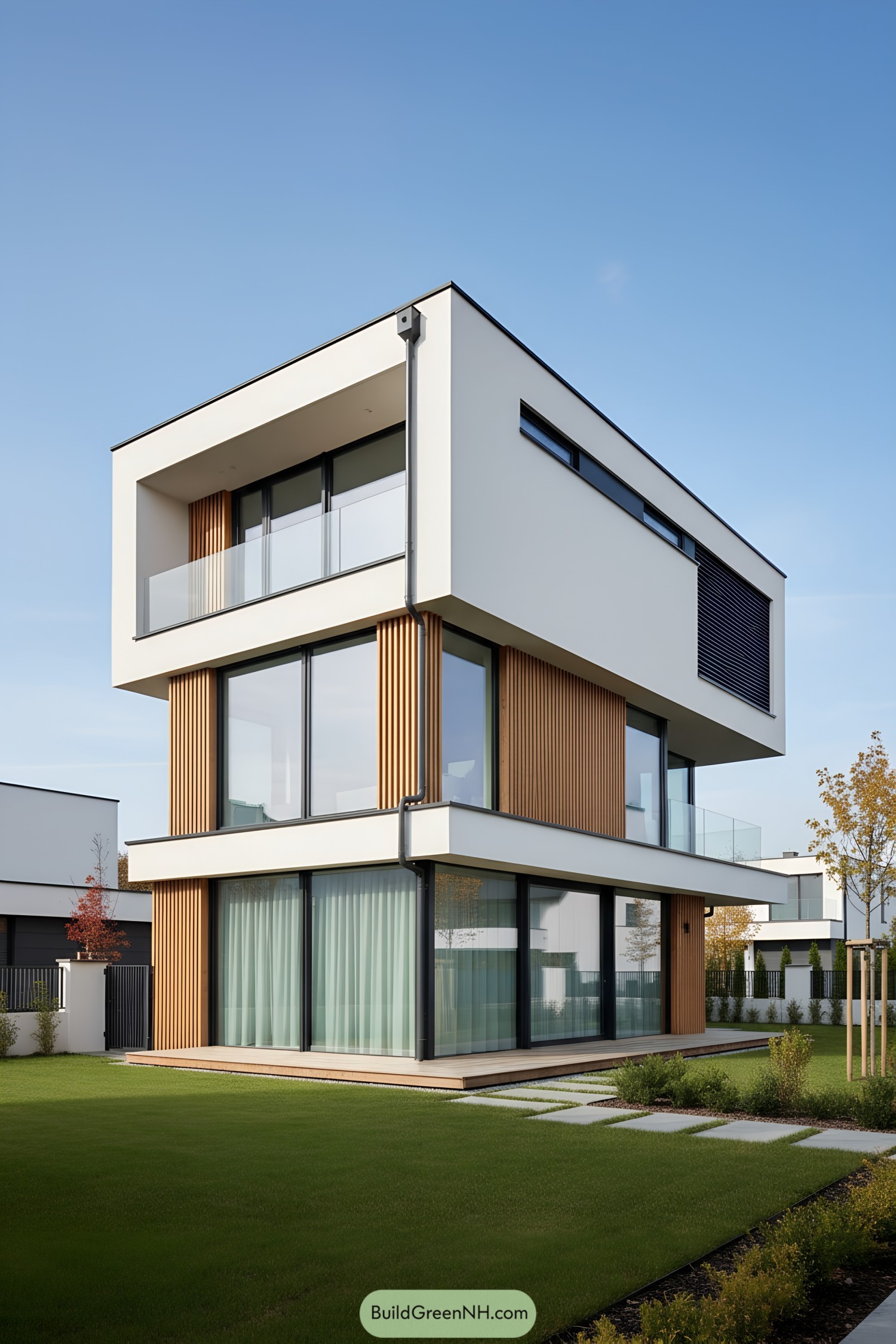
Stacked white volumes float over warm vertical cedar, easing the edges and softening the modern vibe. Broad glazing pulls in daylight while deep overhangs cut glare, a little sunglasses-for-the-house moment that really works.
We shaped the massing as clean cubes that slide past each other, creating covered terraces and privacy pockets. Slim cedar fins add rhythm, hide structure, and temper heat gain, so it feels crisp in form but calm in living.
Pin this for later:
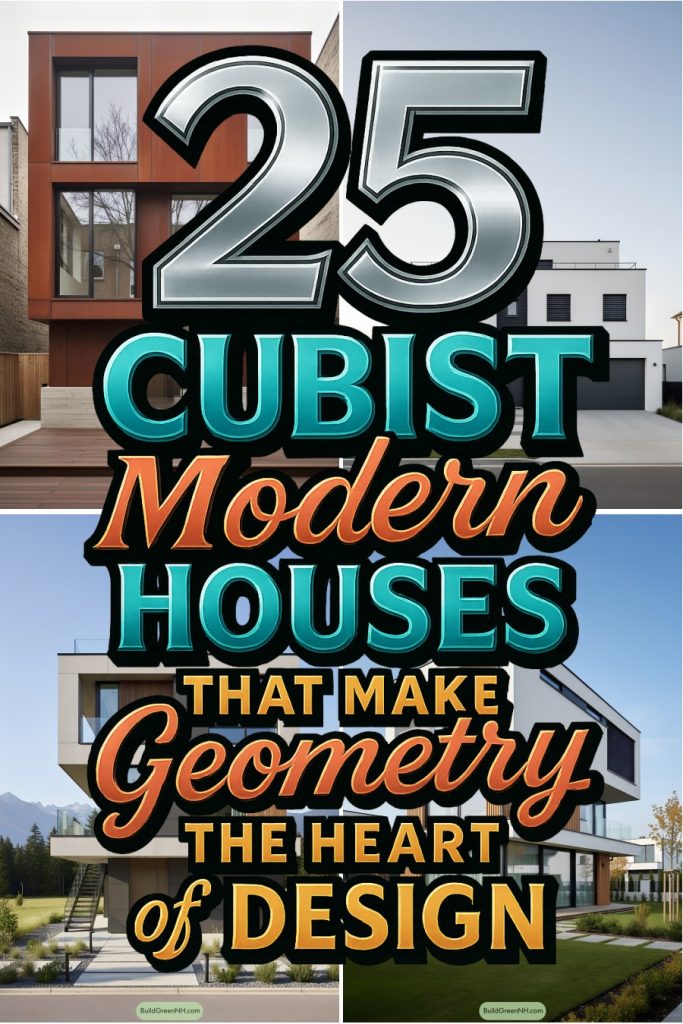
Table of Contents


