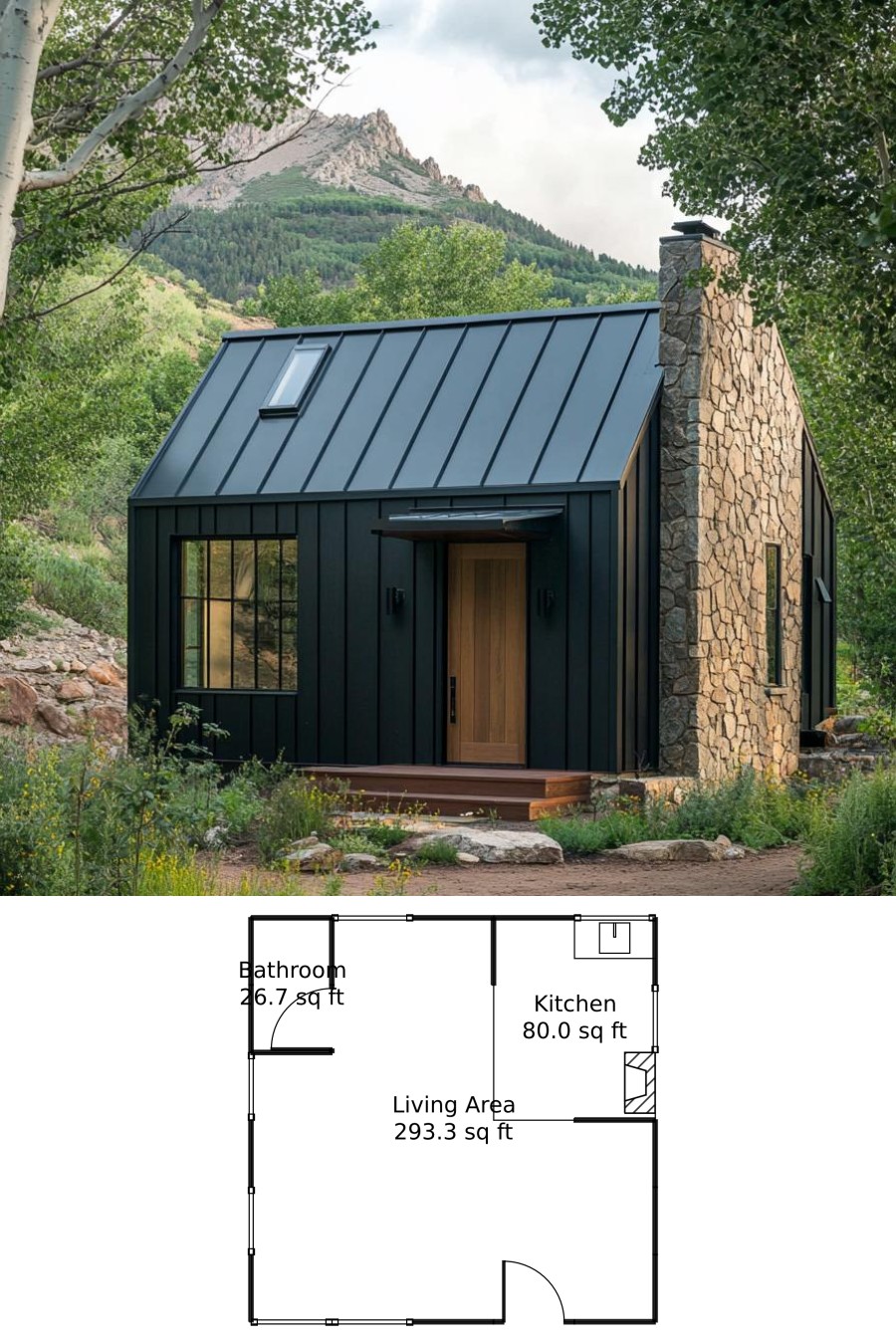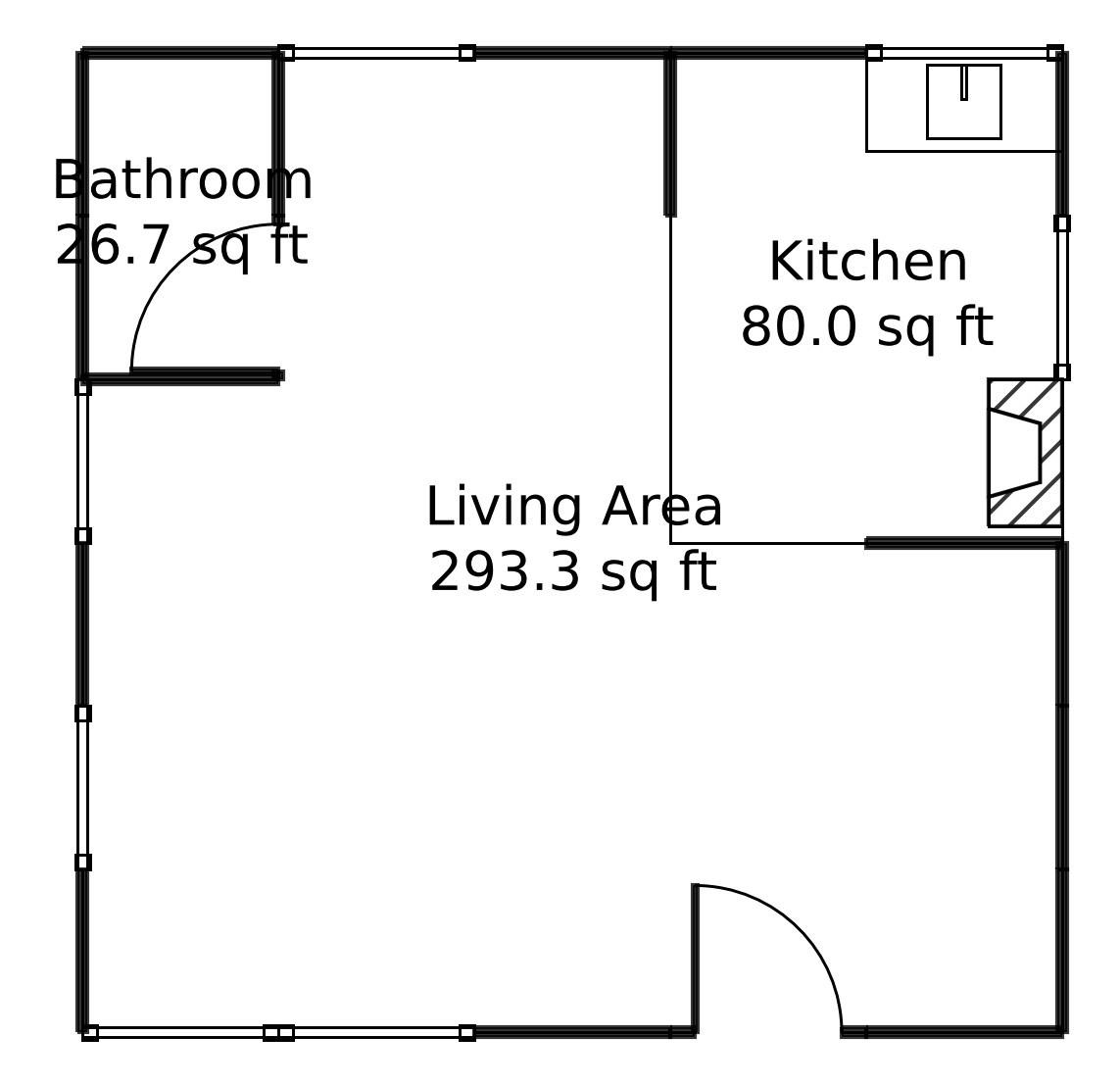Last updated on · ⓘ How we make our floor plans

Say hello to this modern tiny retreat, boasting a facade that balances sleek elegance with rustic charm. The exterior features a contemporary black metal siding that gives a bold, stylish look, perfectly complementing the natural stone accents.
Topped with a durable metal roof, the house not only shields its occupants from the weather but does so in style. The wood-framed windows and doors add warmth and a touch of nature, inviting you inside with a promise of cozy simplicity.
These are floor plan drafts, and they’re itching to be held and admired. You can download them as printable PDFs to scrutinize every nook and cranny at your leisure, without any prying eyes.
- Total area: 400 sq ft
- Living area: 1 (with a fireplace!)
- Bathrooms: 1
- Floors: 1
Main Floor

This is where the magic happens, all 400 square feet of it!
The Living Area is the heart and soul of the home, spreading out over 293.33 sq ft. It’s perfect for lounging, entertaining, or practicing the art of doing nothing.
The Kitchen spans 80 sq ft. While compact, it packs an efficiency punch, ideal for concocting your culinary creations or simply letting take-out shine.
Oh, and don’t forget the delightful Bathroom, offering 26.67 sq ft of privacy and tranquility. Just enough room for all of life’s necessities.
Last but not least, the Porch area awaits outside. Take in the breeze and enjoy a peaceful moment in the great outdoors.
Table of Contents




