Last updated on · ⓘ How we make our floor plans
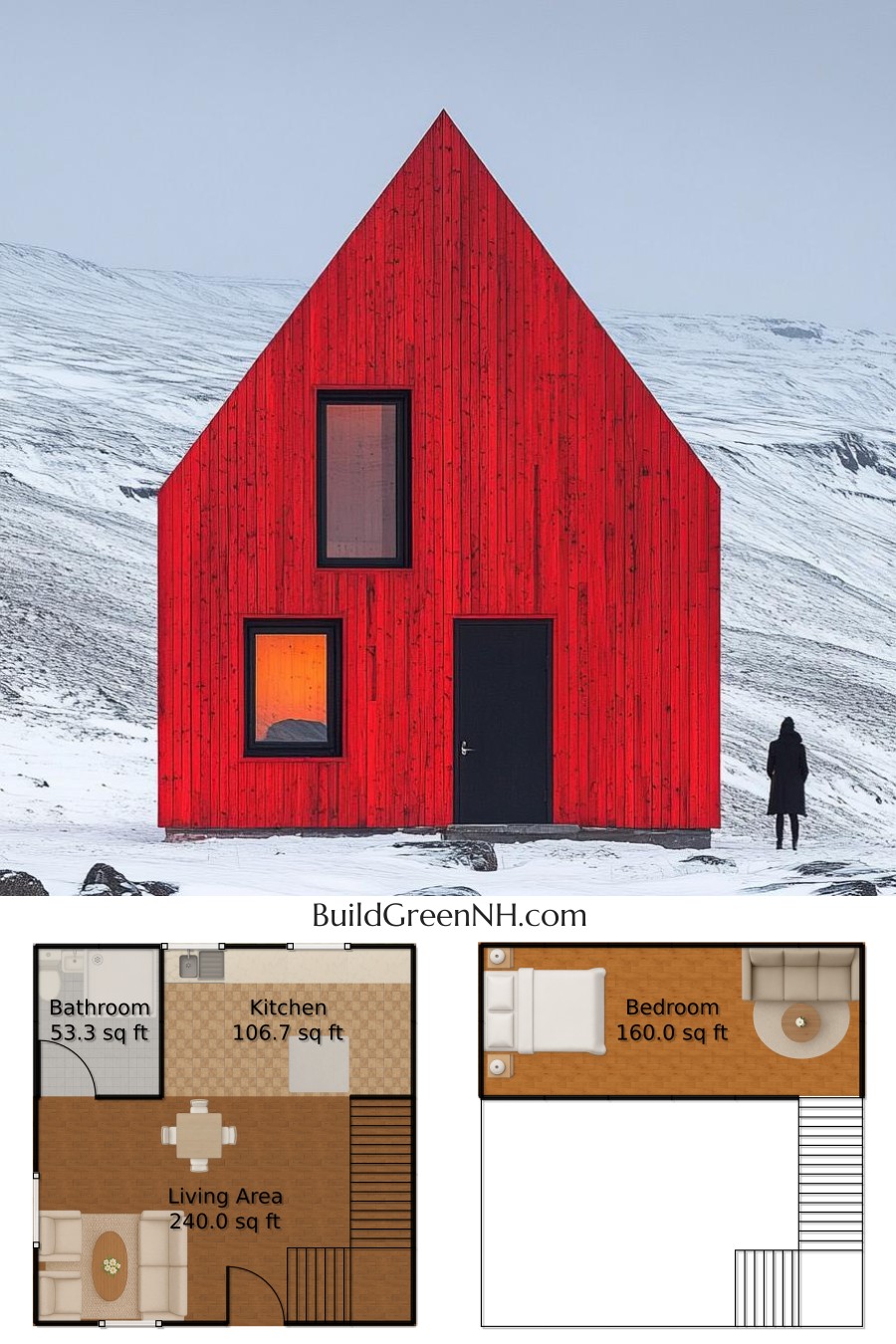
This house flaunts a striking facade that will turn heads and maybe start a few envy wars. With a bold, colorful siding, its minimalist design is both modern and rustic. The steeply pitched roof is all about form and function, shedding snow or rain like a pro. And let’s be honest, it looks pretty cool too.
These are floor plan drafts of the house design, ready to be printed into PDFs. So, you can take them with you when you need to present them to your favorite architect or brag to your friends.
- Total area: 560 sq ft
- Bedrooms: 1
- Bathrooms: 1
- Floors: 2
Main Floor
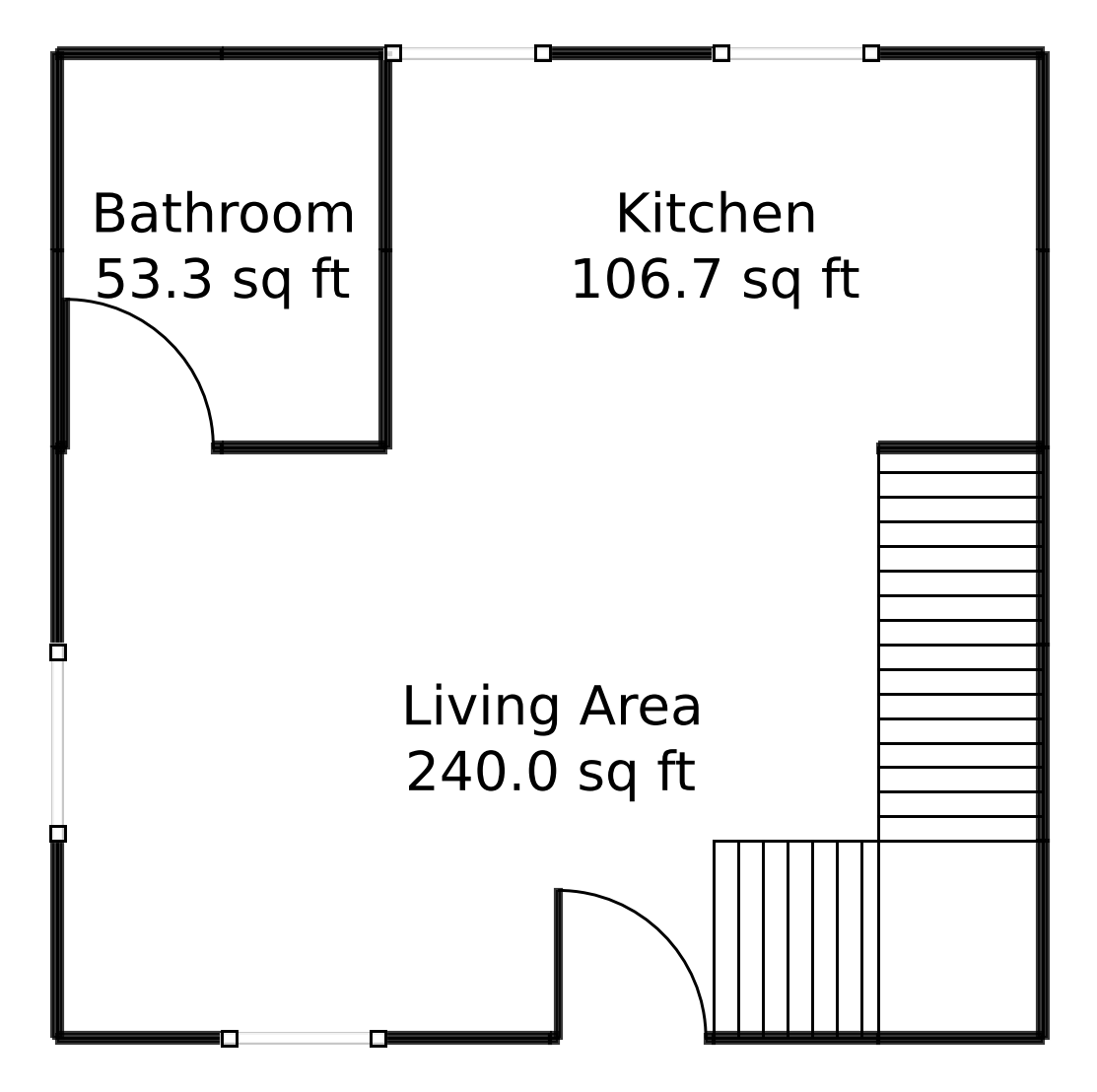
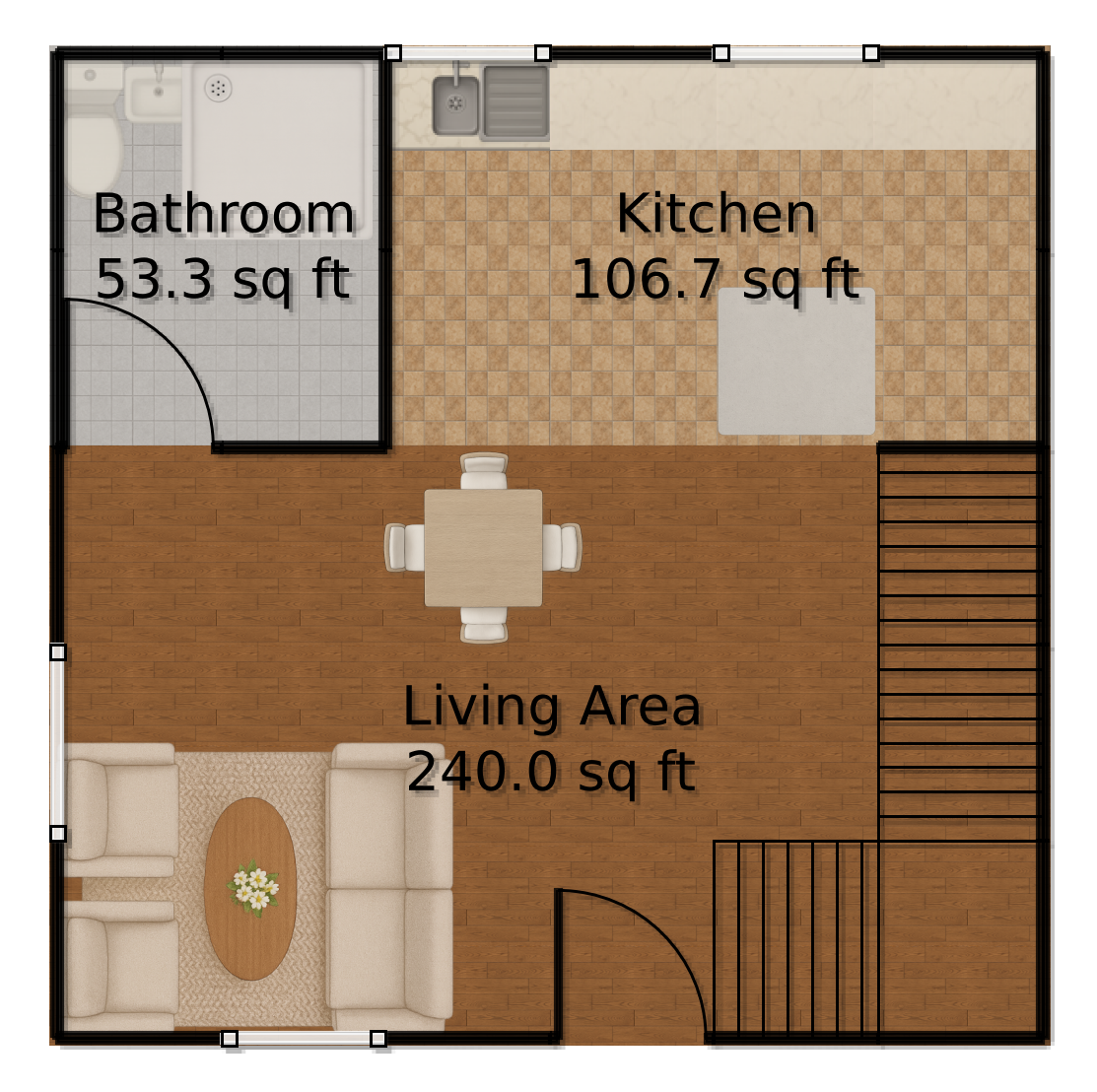
The main floor covers an expanse of 400 square feet of pure coziness. It features a spacious living area of 240 square feet designed for all your Netflix marathons and spontaneous dance-offs.
The kitchen occupies 106.67 square feet, enough space to whip up a five-course meal or microwavable mac and cheese—no judgment here.
A 53.33 square feet bathroom is included, guaranteeing you don’t have to take torrential bathroom trips in the middle of the night.
Loft
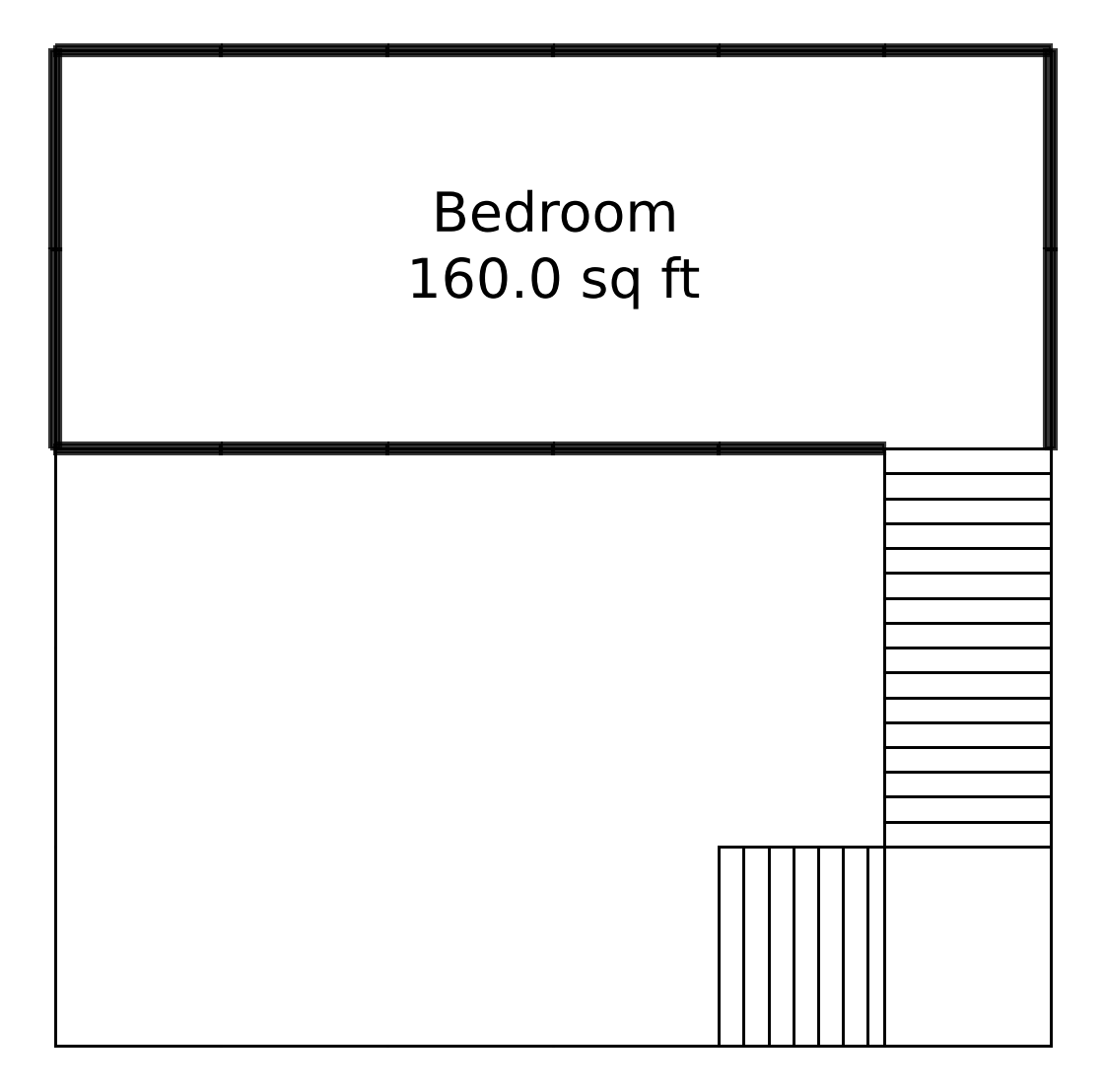
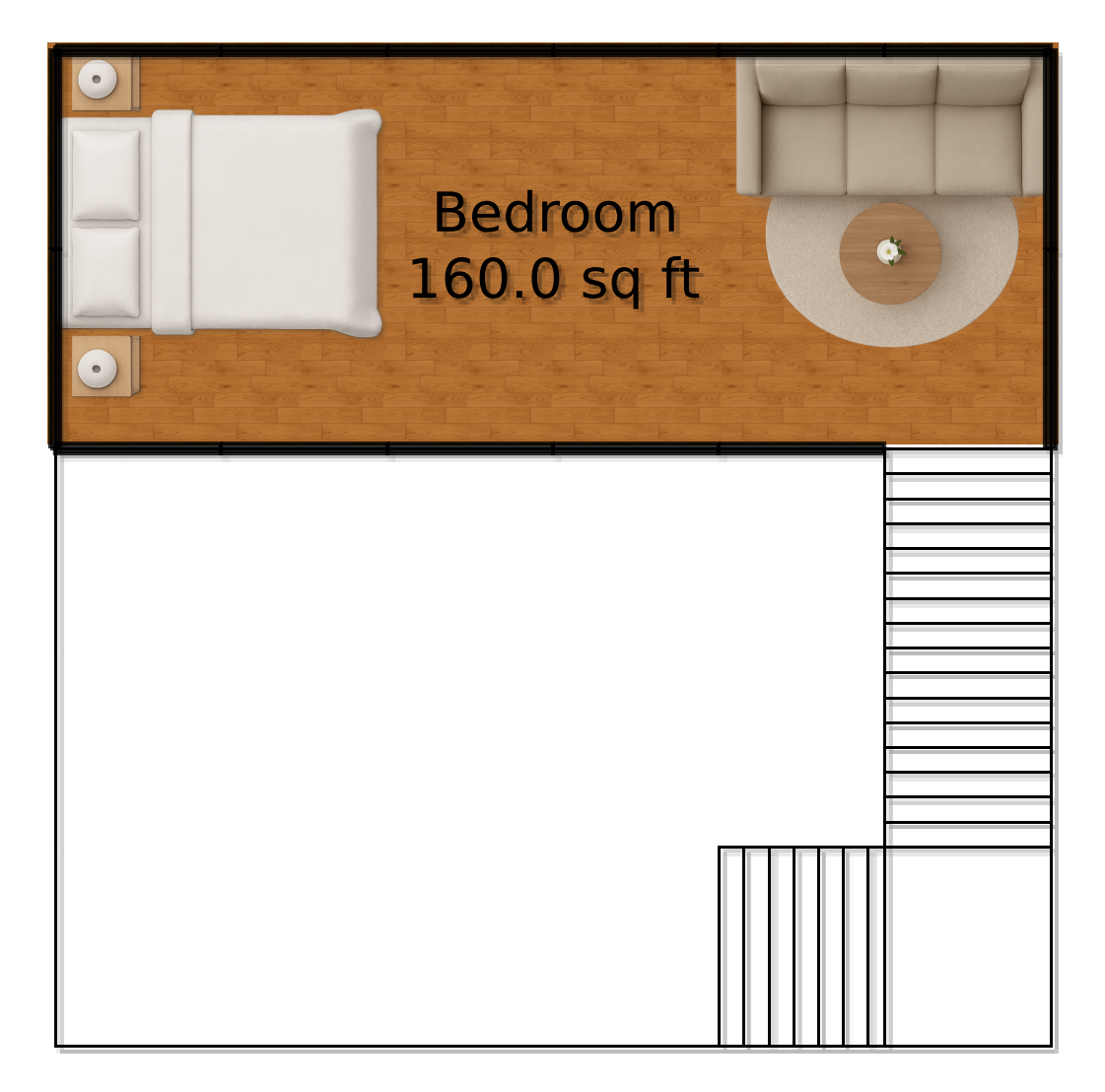
The loft is where the magic happens. Thank you, it holds the 160 square feet bedroom, a fortress of solitude—or a shared space, if you’re feeling social (with a partner). It’s a cozy nook that will almost make you excited to wake up for alarm o’clock.
Table of Contents




