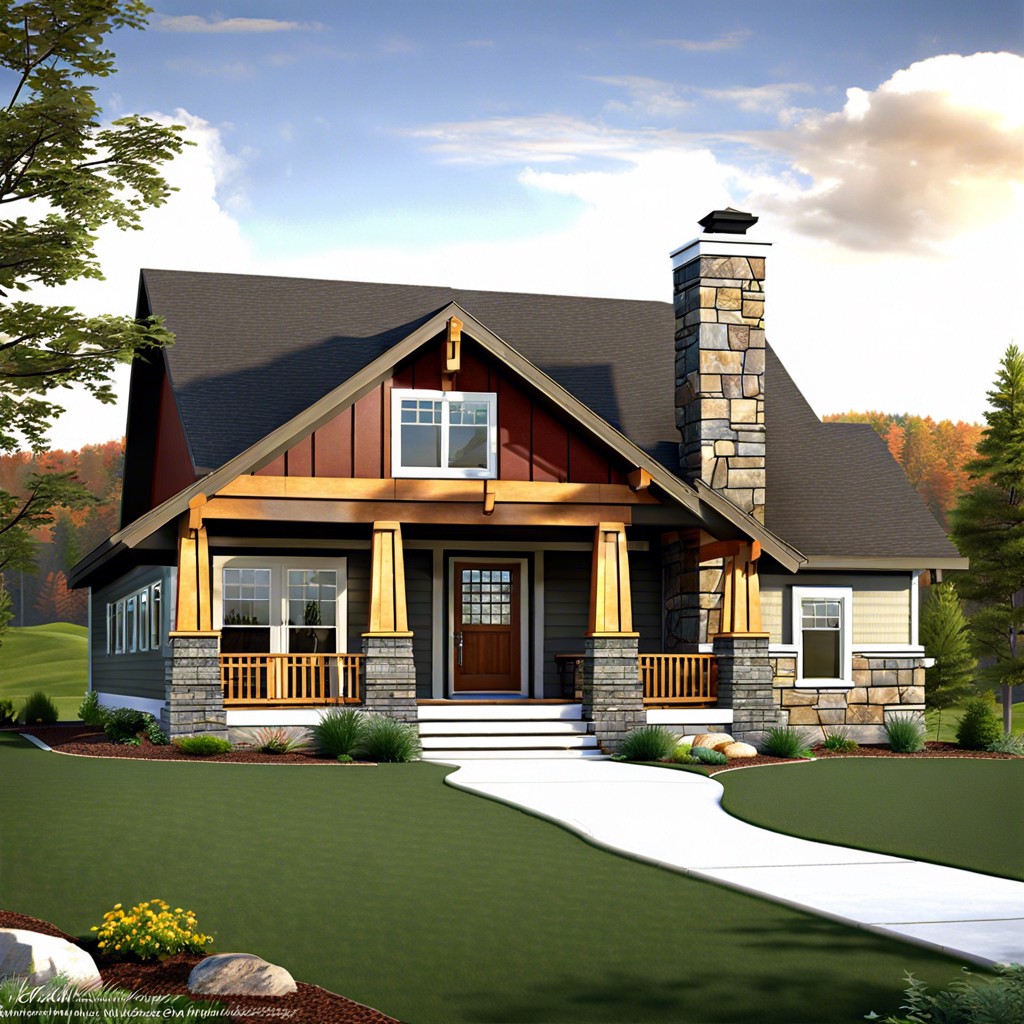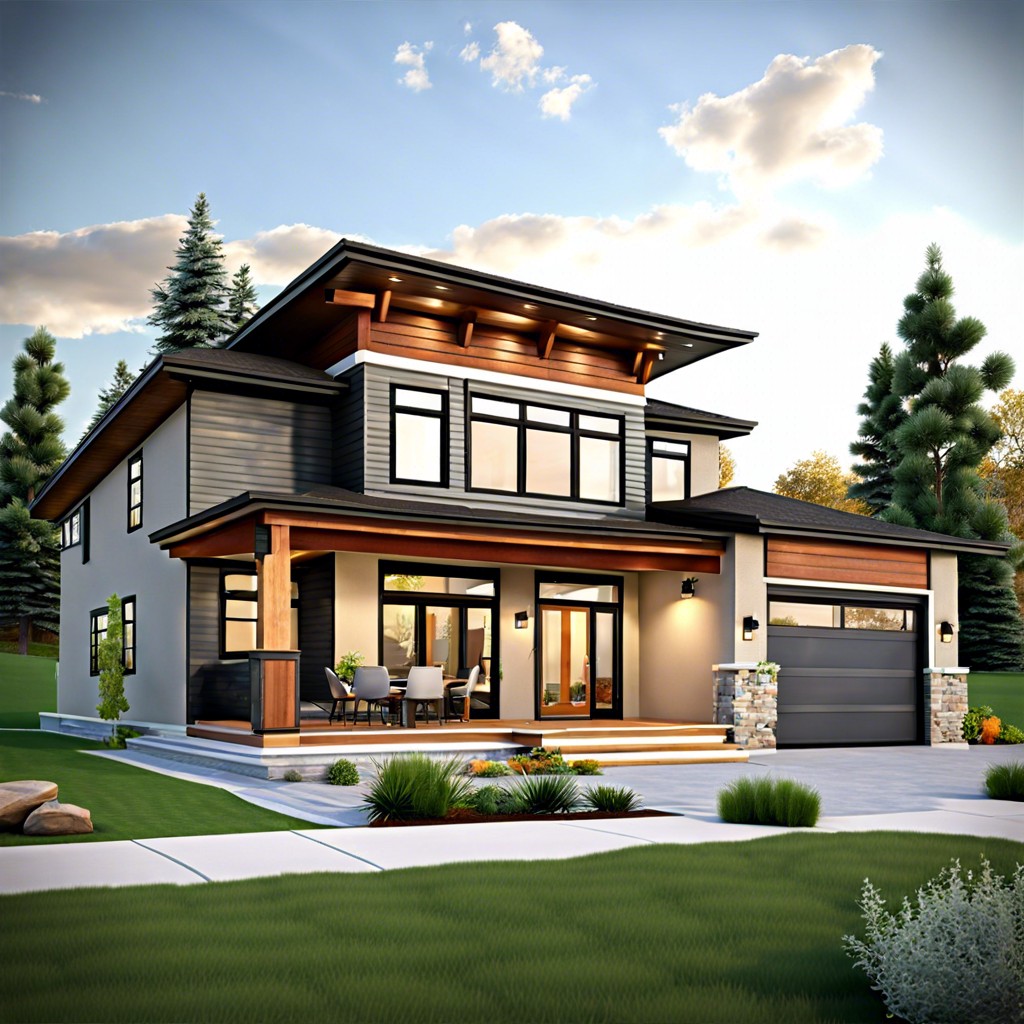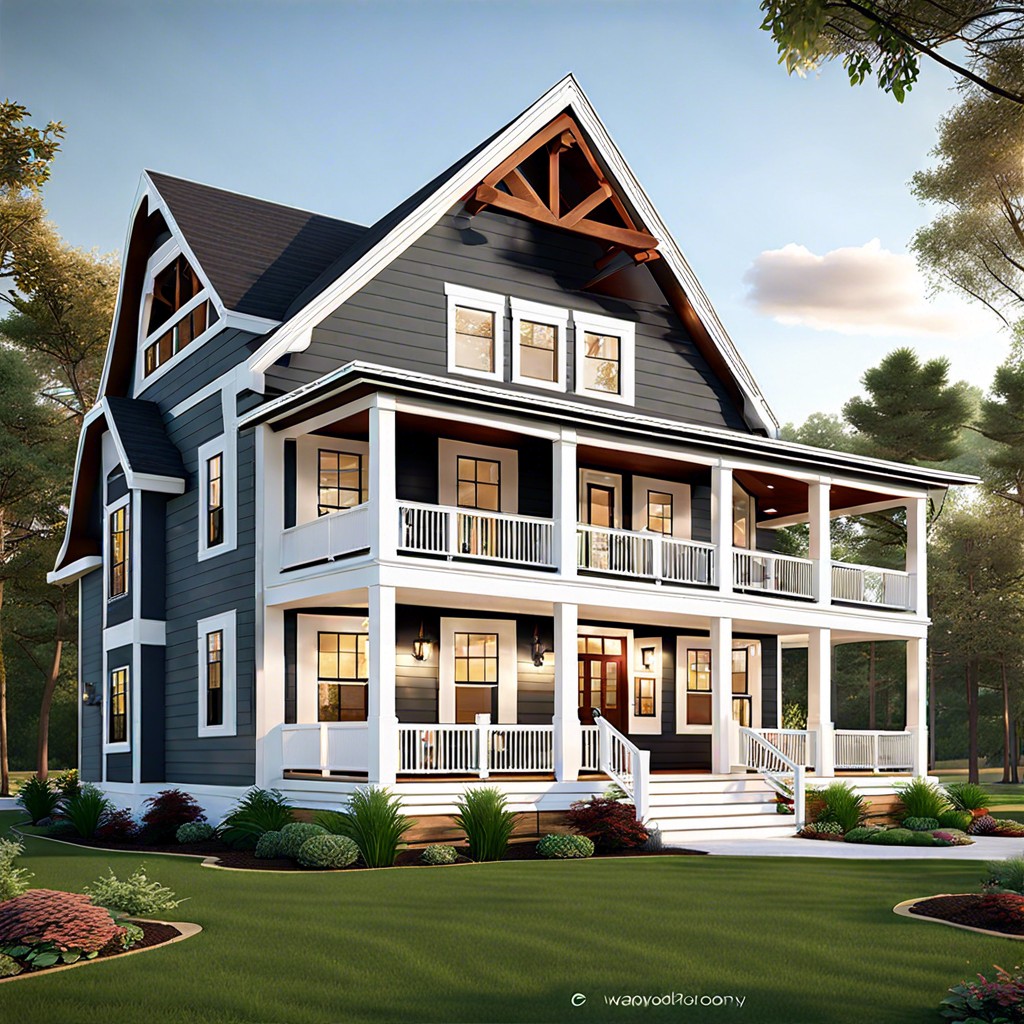Last updated on
A craftsman ranch house design with a walkout basement is a single-story home that combines charming handcrafted details with the practicality of a lower level that opens to the outside.
1/1

- Craftsman ranch-style house with walkout basement
- Total area: 3,500 square feet
- Main floor: 2,000 square feet
- Basement: 1,500 square feet
- 4 bedrooms, including master suite
- 3.5 bathrooms
- Open concept kitchen, dining, and living area
- Vaulted ceilings and large windows for natural light
- Mudroom with bench and storage
- Outdoor deck overlooking a garden
Related reading:





