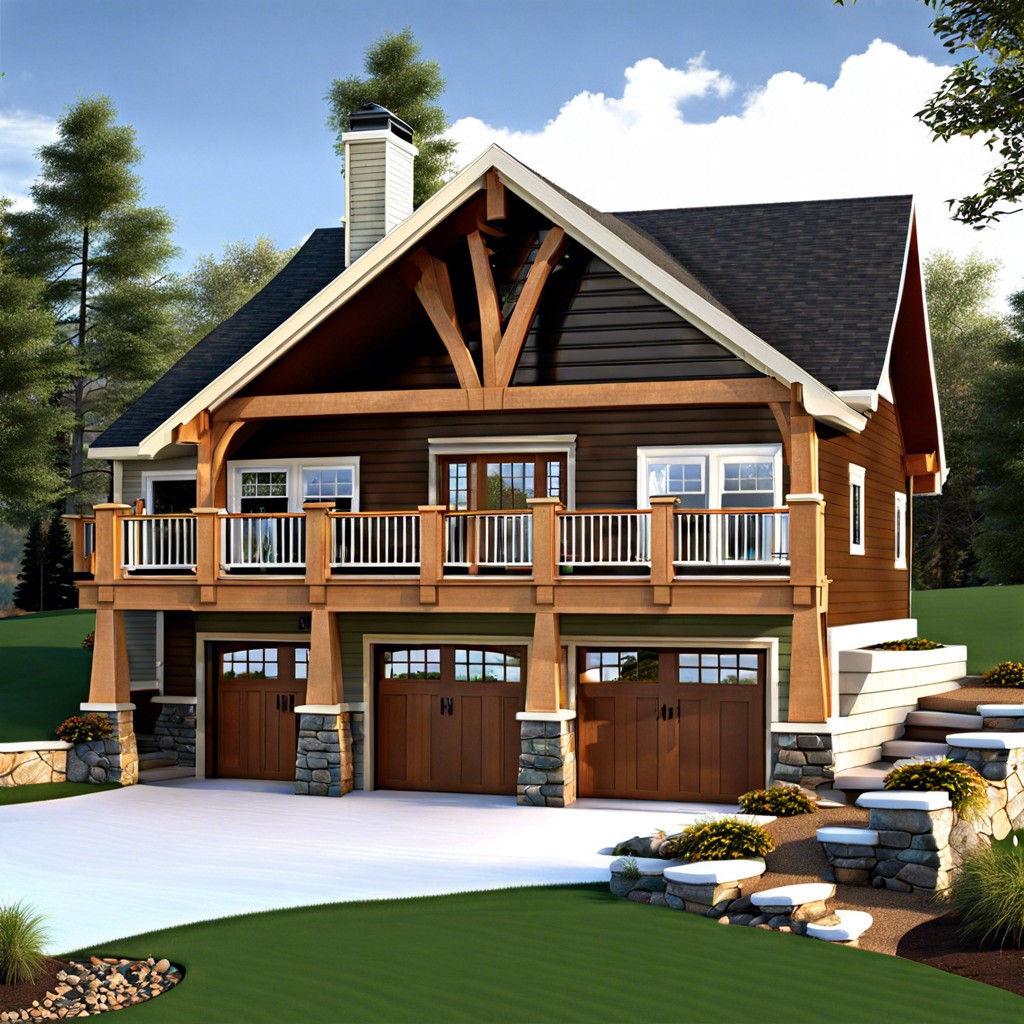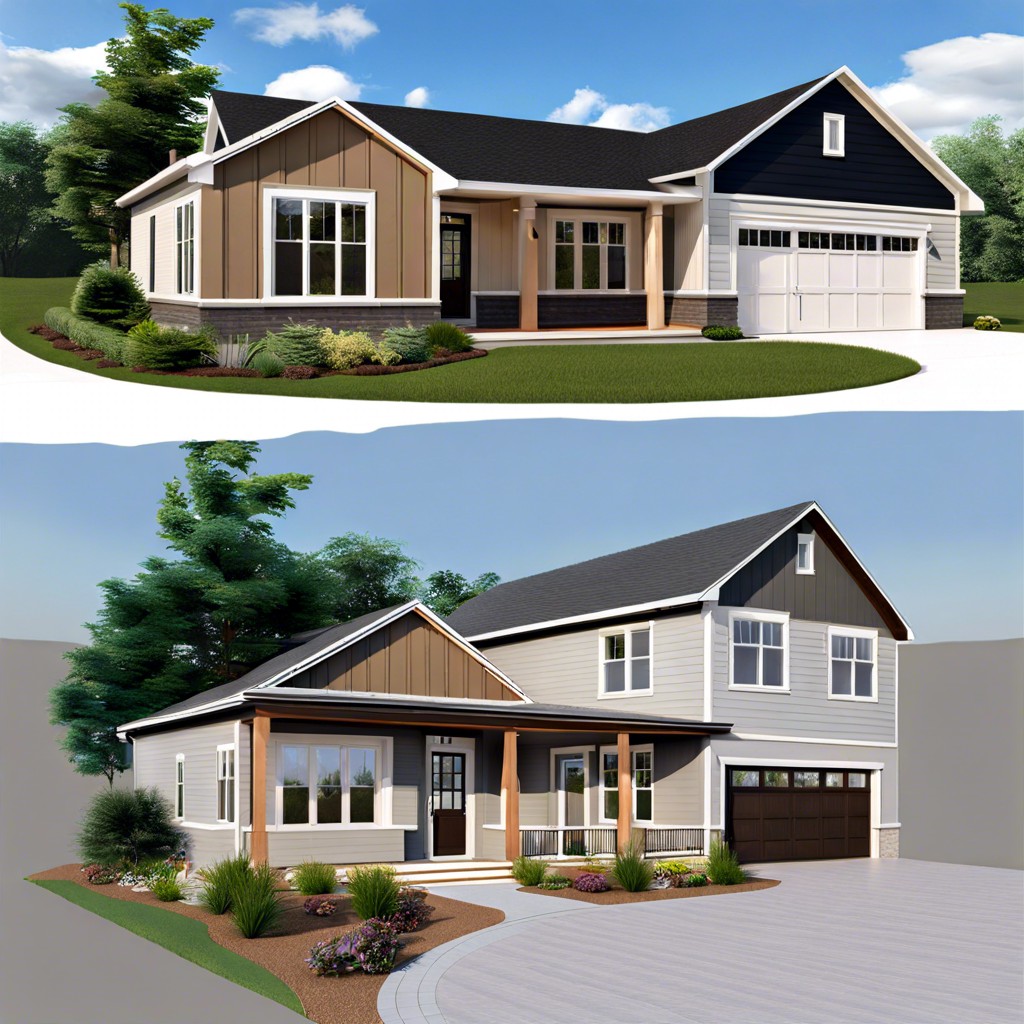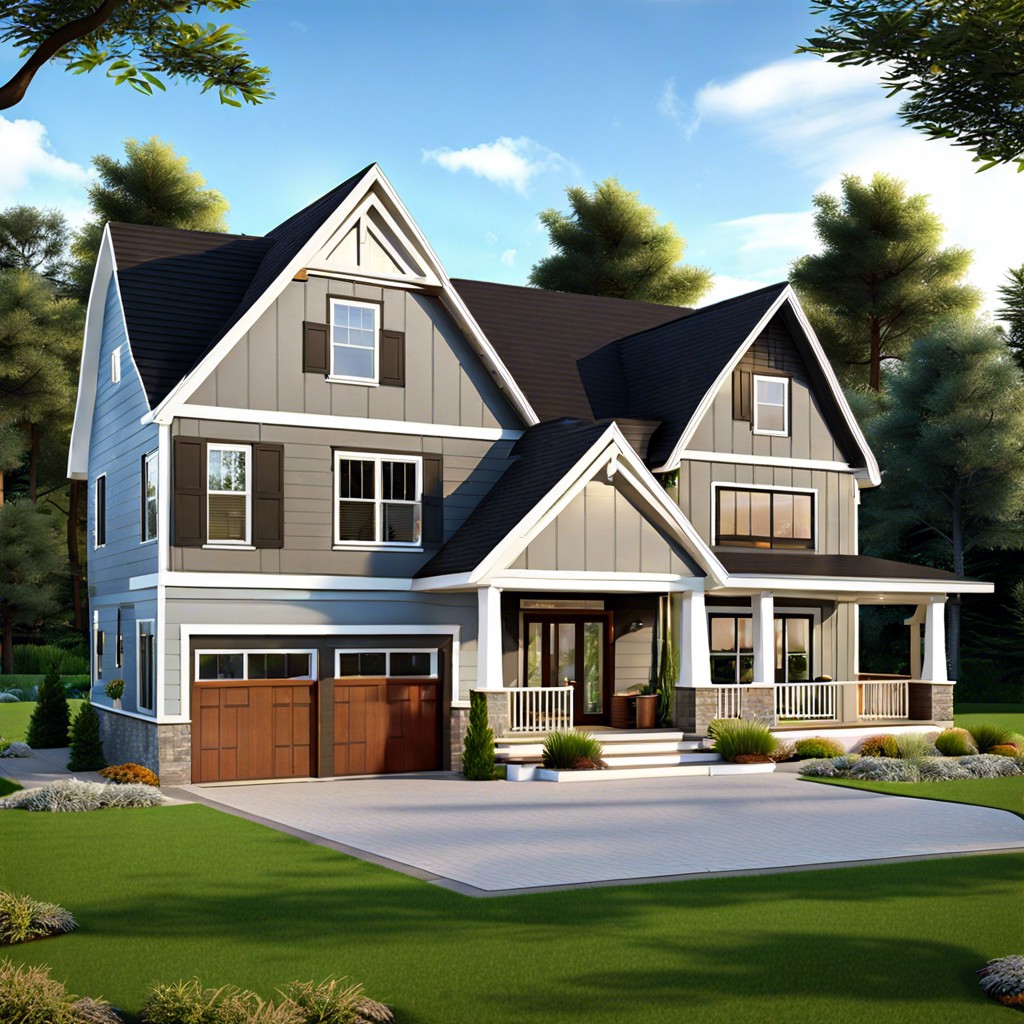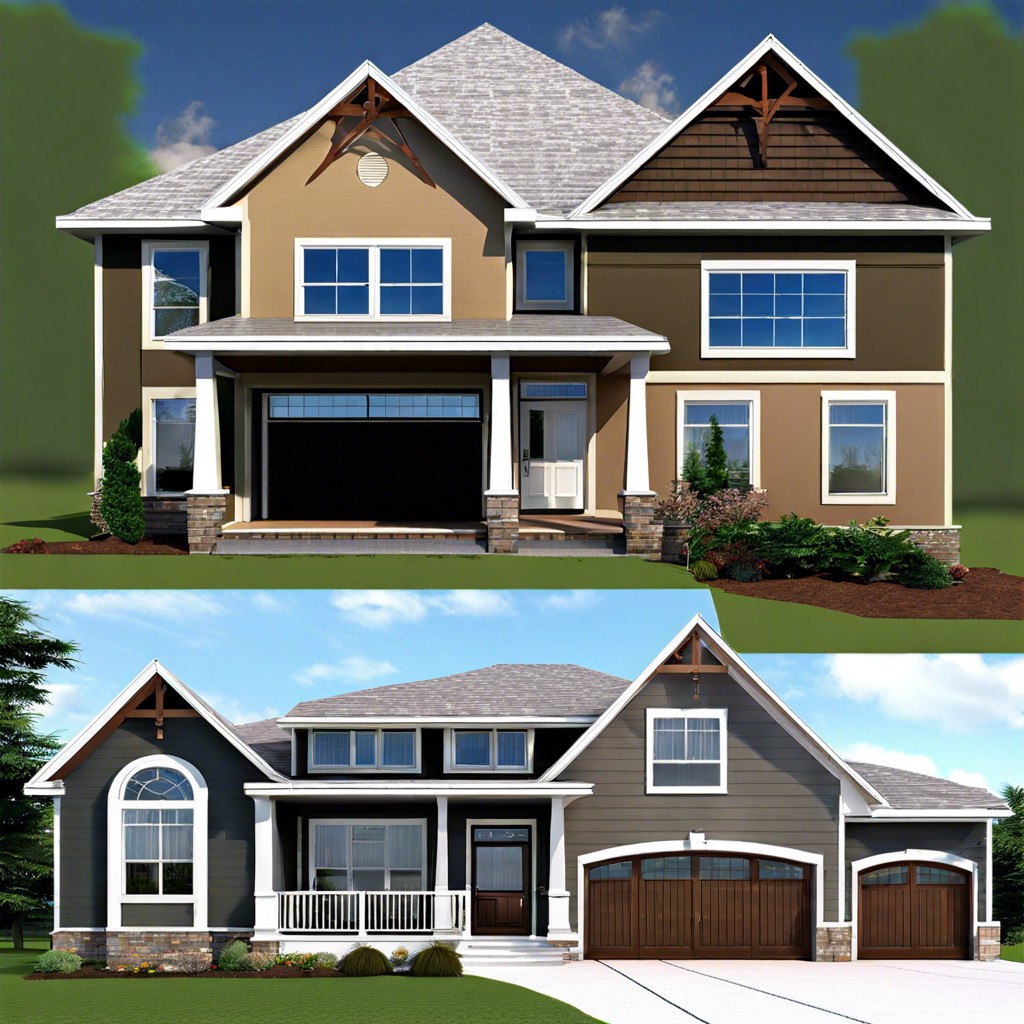Last updated on
A charming Craftsman lake house with a walkout basement perfectly blends rustic charm with modern comfort, offering expansive lake views and easy outdoor access.
1/1

- Craftsman-style lake house with walkout basement.
- Total square footage: 3,500 sq.ft.
- Main floor: 2 bedrooms, 2.5 bathrooms.
- Open concept living, dining, and kitchen area.
- Vaulted ceilings with exposed wooden beams.
- Large windows overlooking the lake.
- Walk-in closets in each bedroom.
- Basement: 1 bedroom, 1 bathroom, entertainment area.
- Outdoor deck and patio for relaxing and entertaining.
- Attached 2-car garage with ample storage space.
Related reading:





