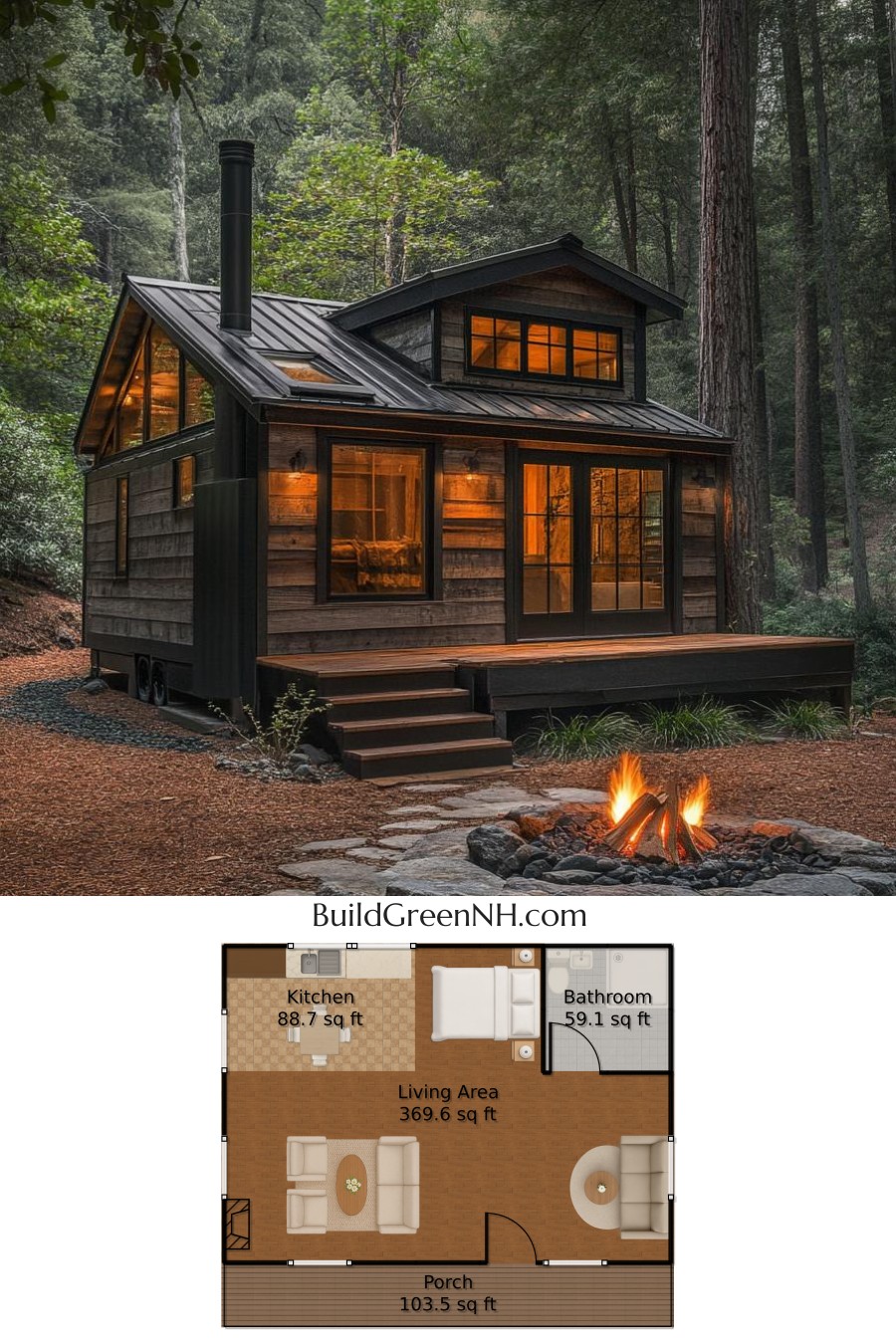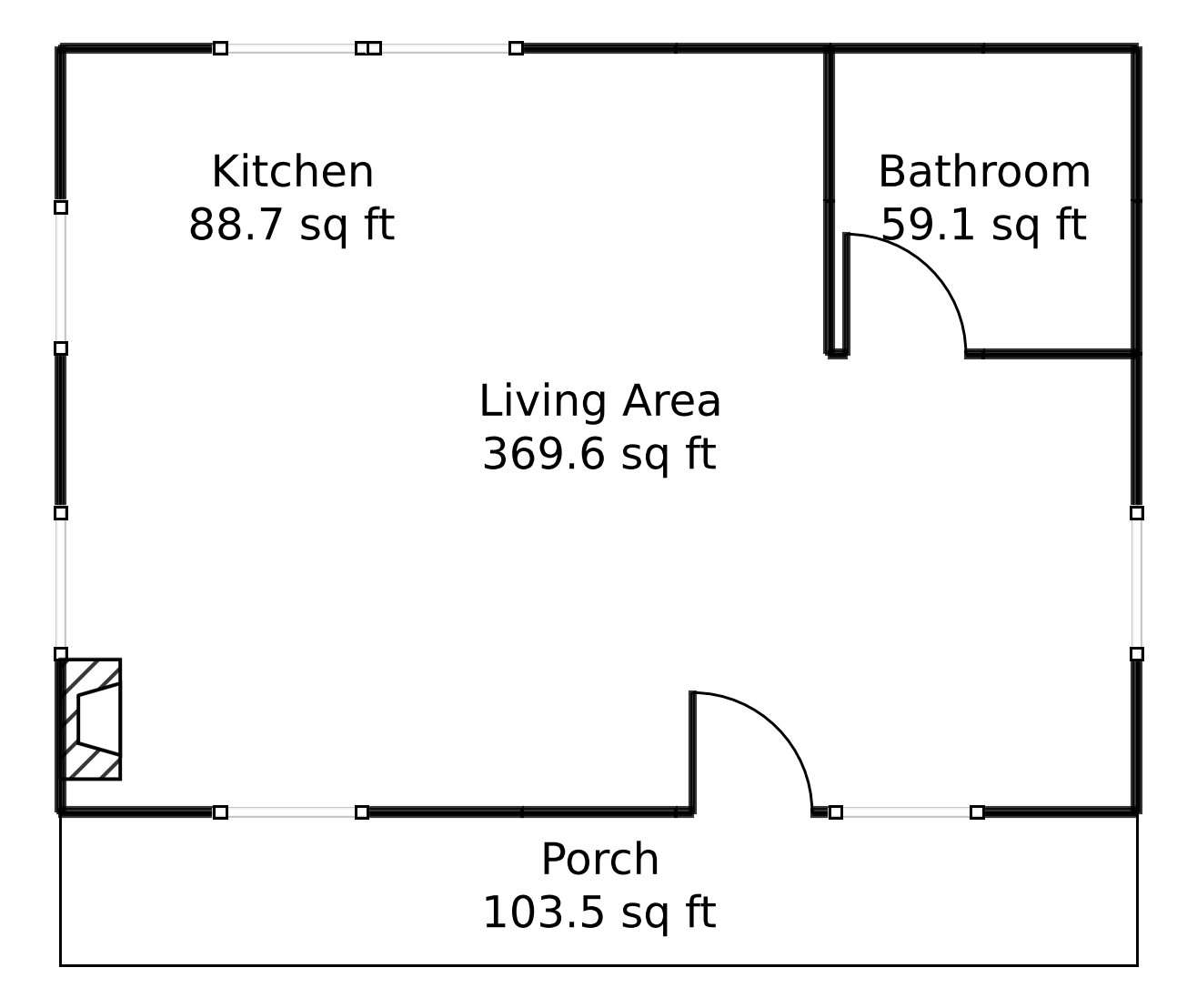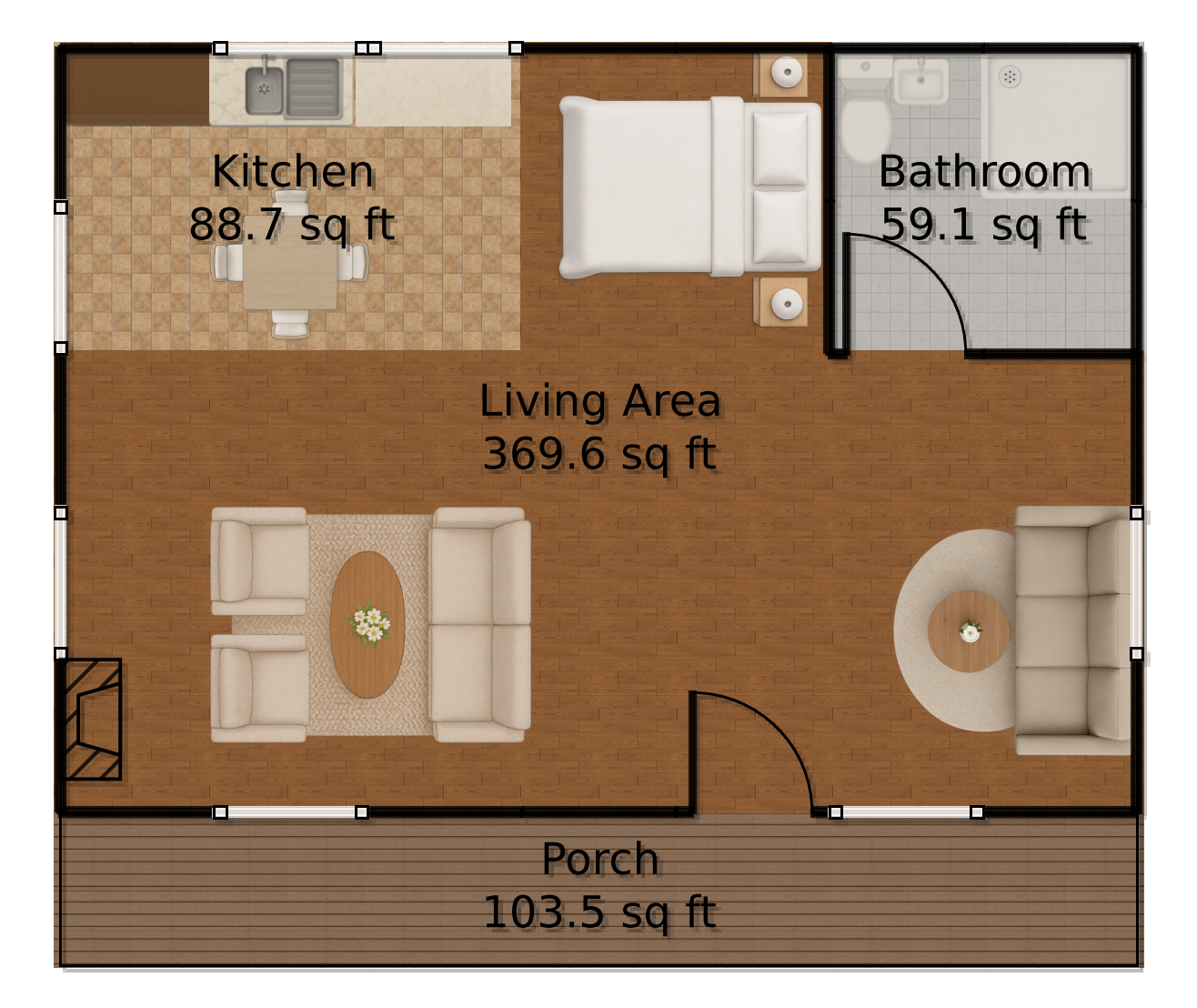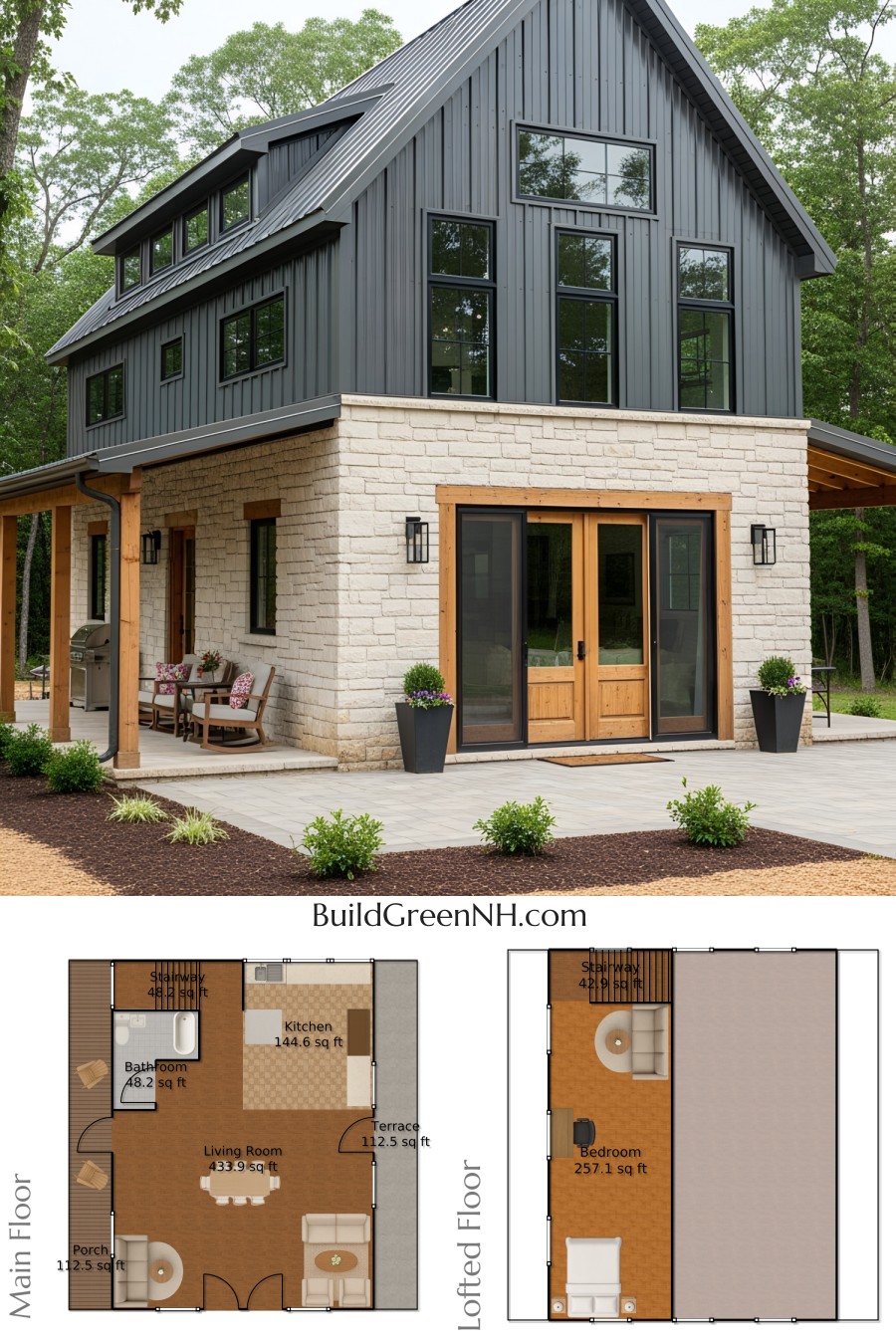Last updated on · ⓘ How we make our floor plans

Welcome to a charming little abode nestled in nature’s embrace. This house boasts a rustic wood siding that speaks of cozy, warm nights by the fire.
The sleek metal roofing whispers modern elegance, while its substantial chimney contrasts against the tree-dotted sky, making it perfect for marshmallow roasting or Santa Claus’s grand entrance.
The facade combines traditional craftsmanship with contemporary flair, ensuring this is no ordinary hideaway in the woods.
These are floor plan drafts, available for download as printable PDFs. Perfect for those of us who like to plan every square foot before even leaving the couch!
- Total area: 621 sq ft
- Bedrooms: 2
- Bathrooms: 1
- Floors: 1
Main Floor


The main floor is where all the magic happens with a total area of 621 sq ft. First up, we have the living area, a generous 369.64 sq ft perfect for dance-offs or laying out all those fancy throw pillows you’ve been collecting.
The kitchen covers 88.71 sq ft, ideal for whipping up meals or maybe just reheating the latest takeout. No judgment here—those delivery folks need jobs too!
Then there’s the bathroom at 59.14 sq ft, proving small spaces can still host epic shower concerts. Finally, the porch rounds it up at 103.5 sq ft, your go-to spot for sipping coffee and judging squirrels.
Table of Contents




