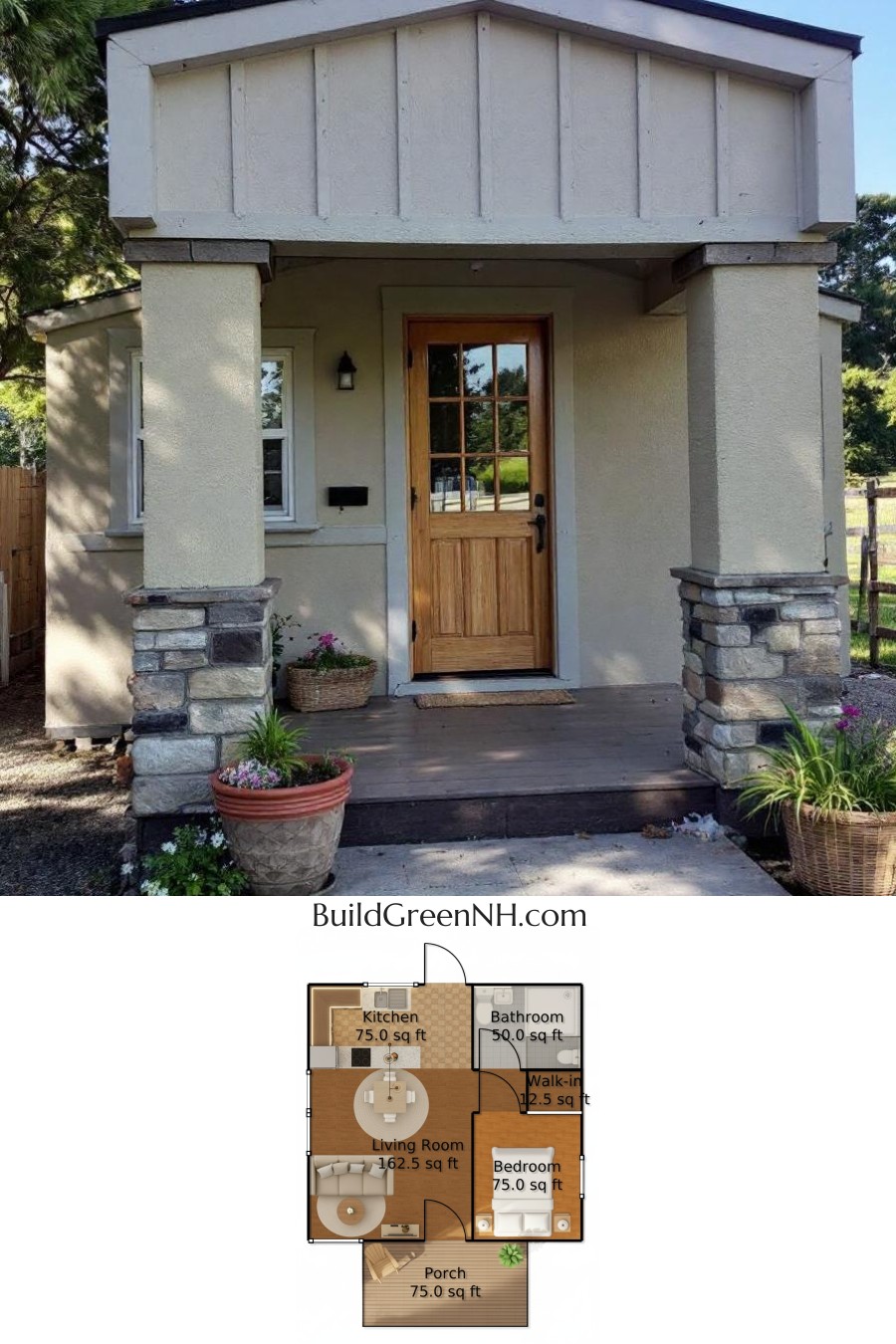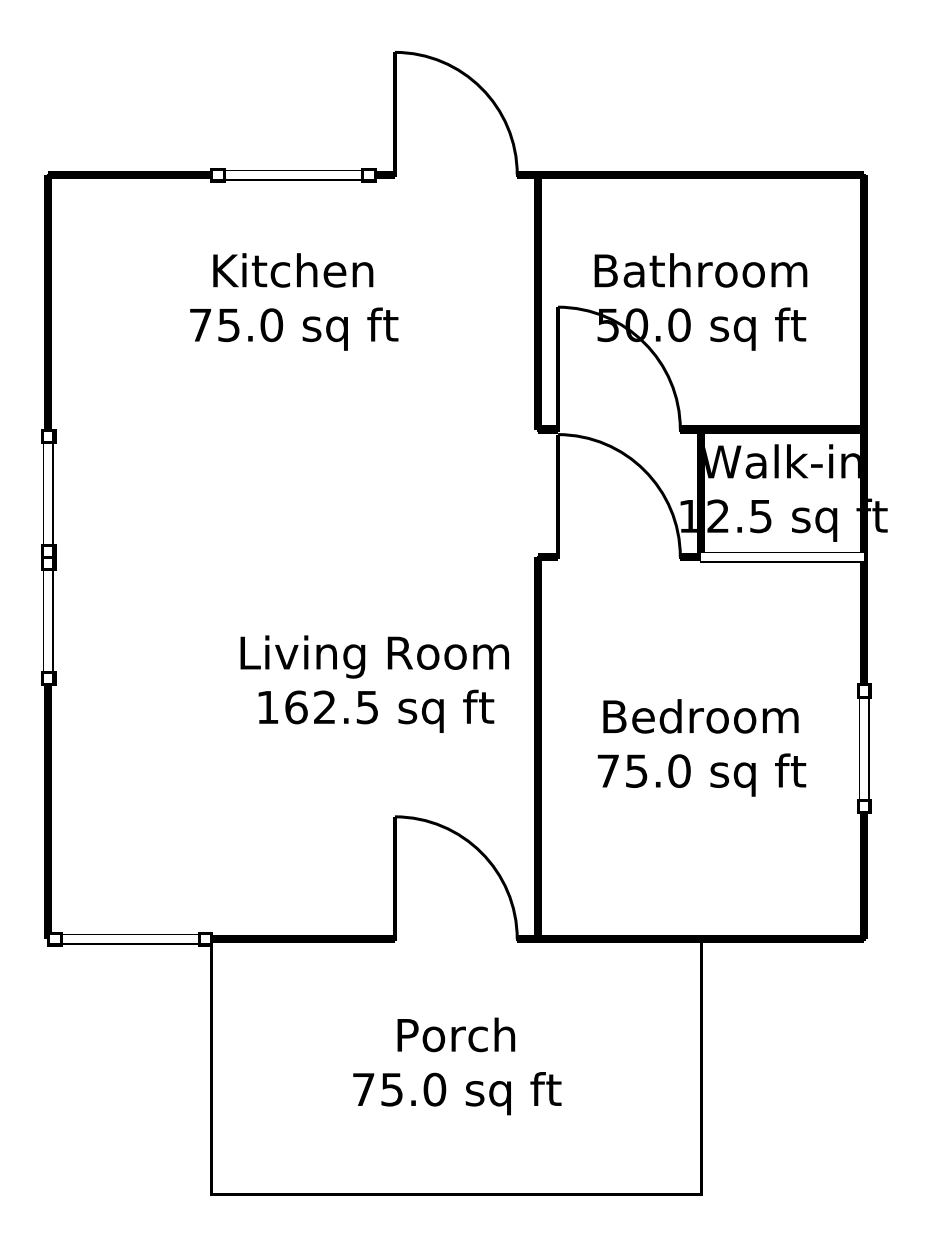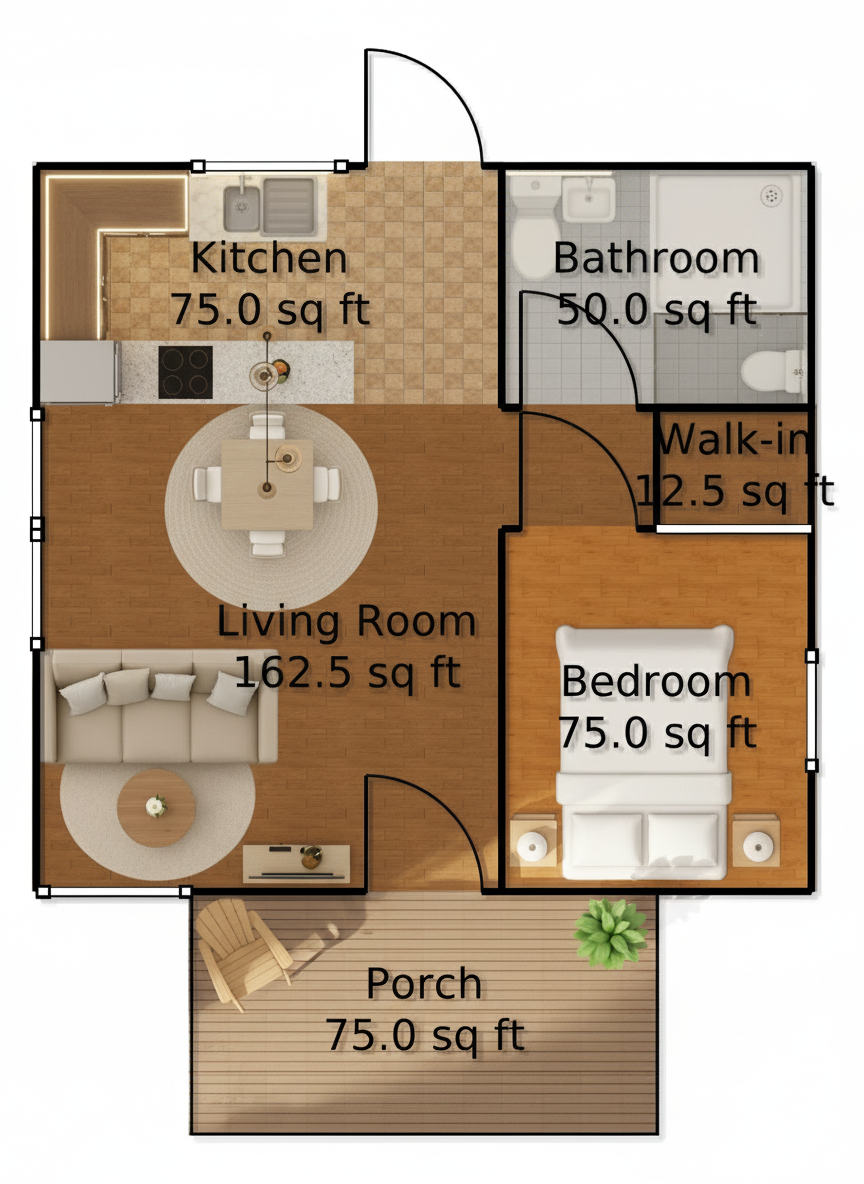Last updated on · ⓘ How we make our floor plans

Welcome to the charming abode where classic meets modern. The facade showcases a delightful mix of stone and wood elements, creating a harmonious blend of textures. The neutral siding hues complement the robust roofing, lending a timeless appeal. Columns support the cozy porch, inviting visitors to step into warmth and comfort.
These are floor plan drafts, meticulously crafted for efficiency and style. They’re ready for you to download and print as a detailed PDF. Keep your measuring tape handy!
- Total area: 450 sq ft
- Bedrooms: 1
- Bathrooms: 1
- Floors: 1
Main Floor


The main floor is where the magic happens, all 450 sq ft of it. Step into the Living Room with its generous 162.5 sq ft space. Perfect for entertaining guests or pondering life’s mysteries. The Kitchen at 75 sq ft is compact yet efficient. Channel your inner chef without tripping over a spatula!
The cozy Bedroom covers 75 sq ft, ideal for catching some Z’s. The Bathroom is a 50 sq ft private retreat—just right for a moment of tranquility. For those fashionistas, the Walk-in (12.5 sq ft) is perfect for your wardrobe wonders.
Finally, the 75 sq ft Porch is your own slice of outdoor paradise, without the bugs. Sip your morning coffee here and watch the world go by.
Table of Contents




