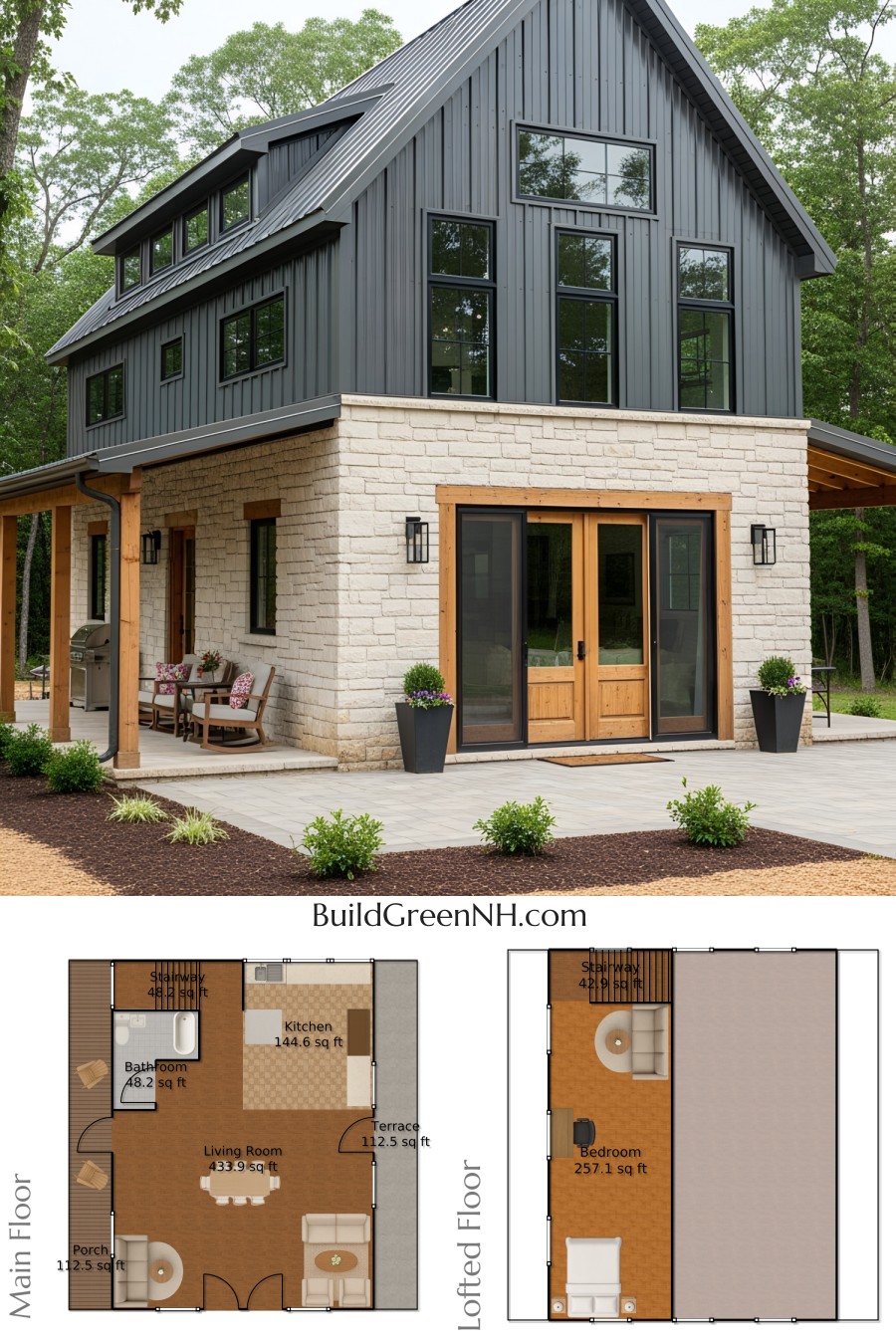Last updated on · ⓘ How we make our floor plans
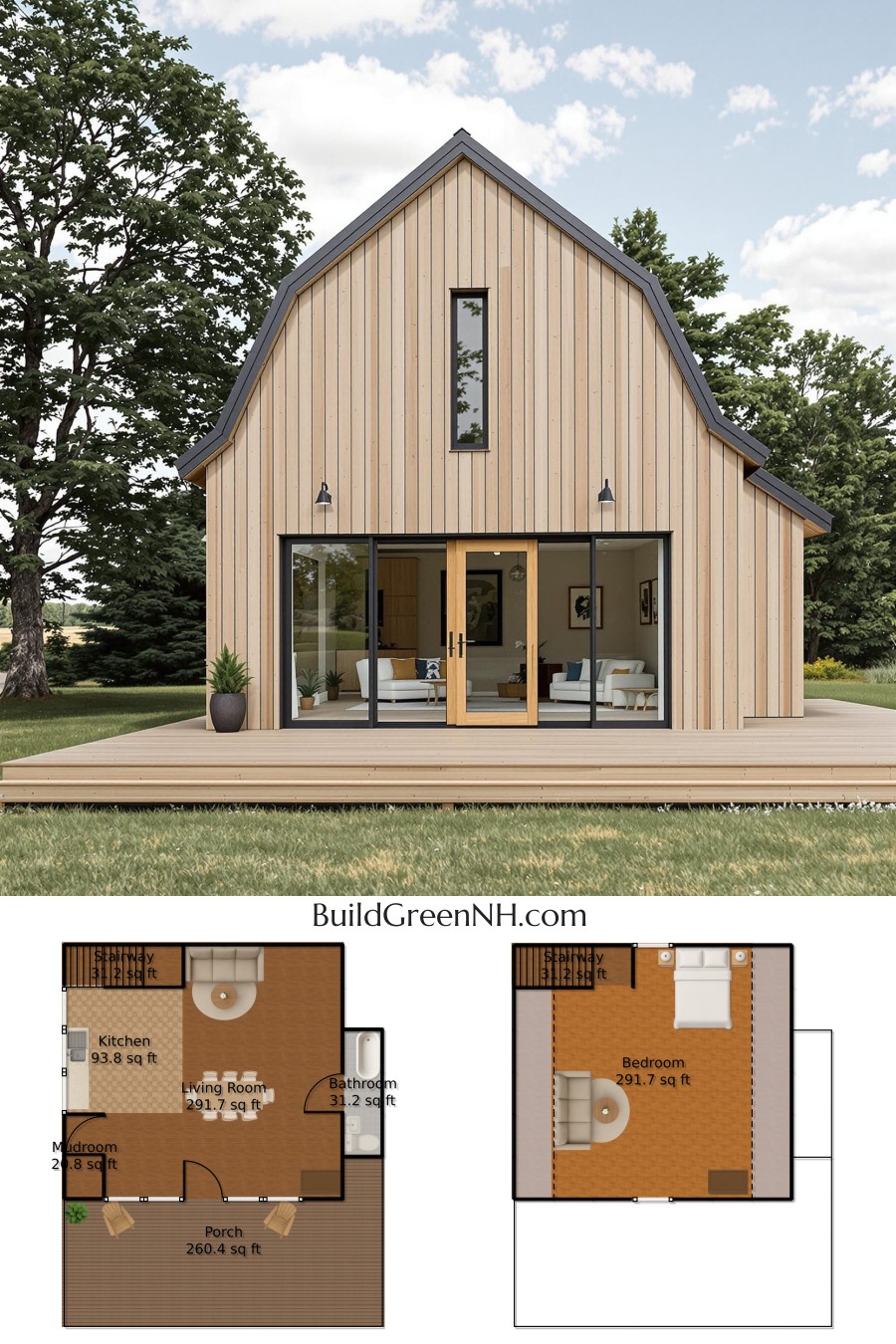
This home’s facade boasts a charming blend of modern elegance and rustic warmth. Vertical wooden siding gives it a touch of countryside chic, while expansive glass doors invite natural light to dance inside.
The simple, steep pitched roof whispers of both practicality and style. Not to mention, it perfectly accents the house’s geometric appeal. Sophisticated simplicity at its finest.
Here are the floor plan drafts, just waiting for your discerning eye. Download them as a printable PDF and dive into the spatial imaginings of your future home. Let’s build dreams together—one square foot at a time!
- Total Area: 1052.3 sq ft
- Bedrooms: 1
- Bathrooms: 1
- Floors: 2
Main Floor
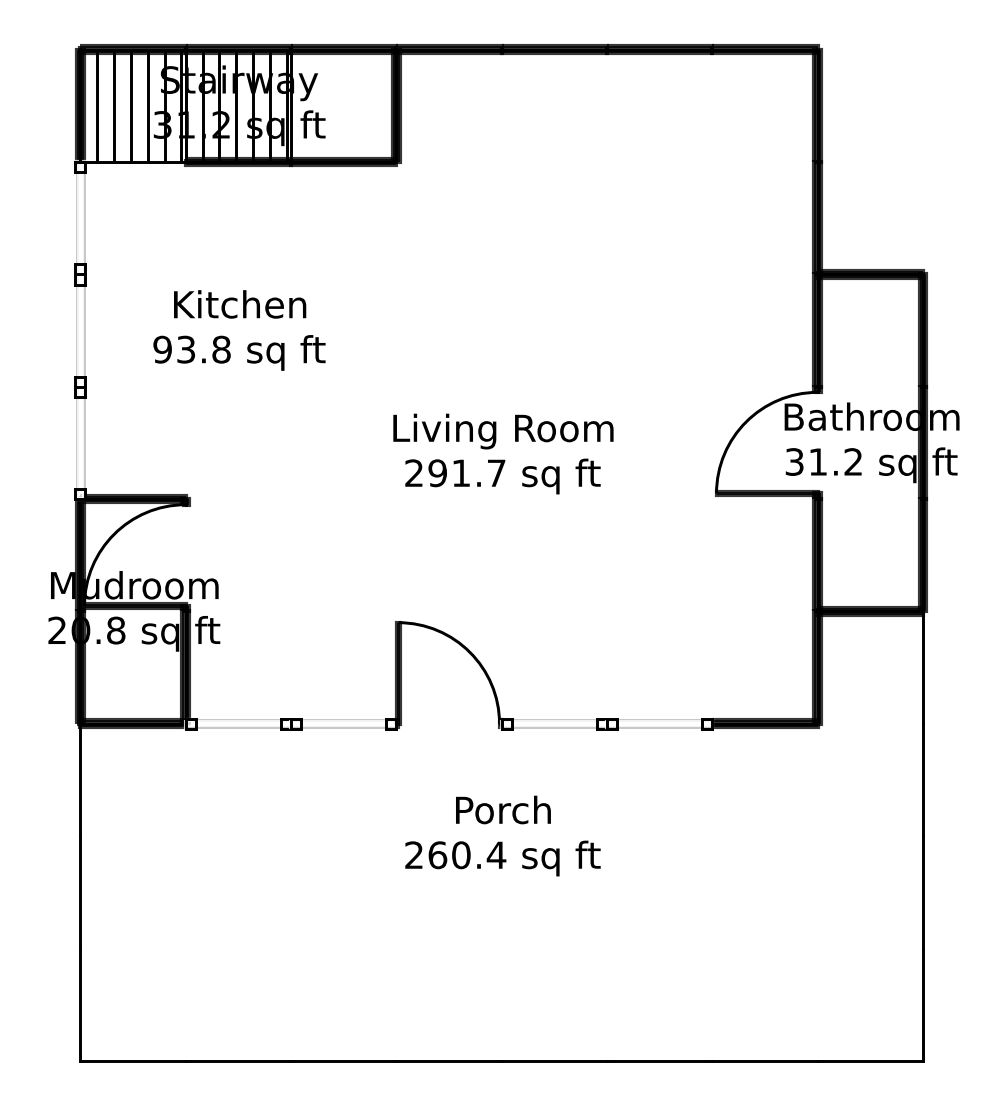
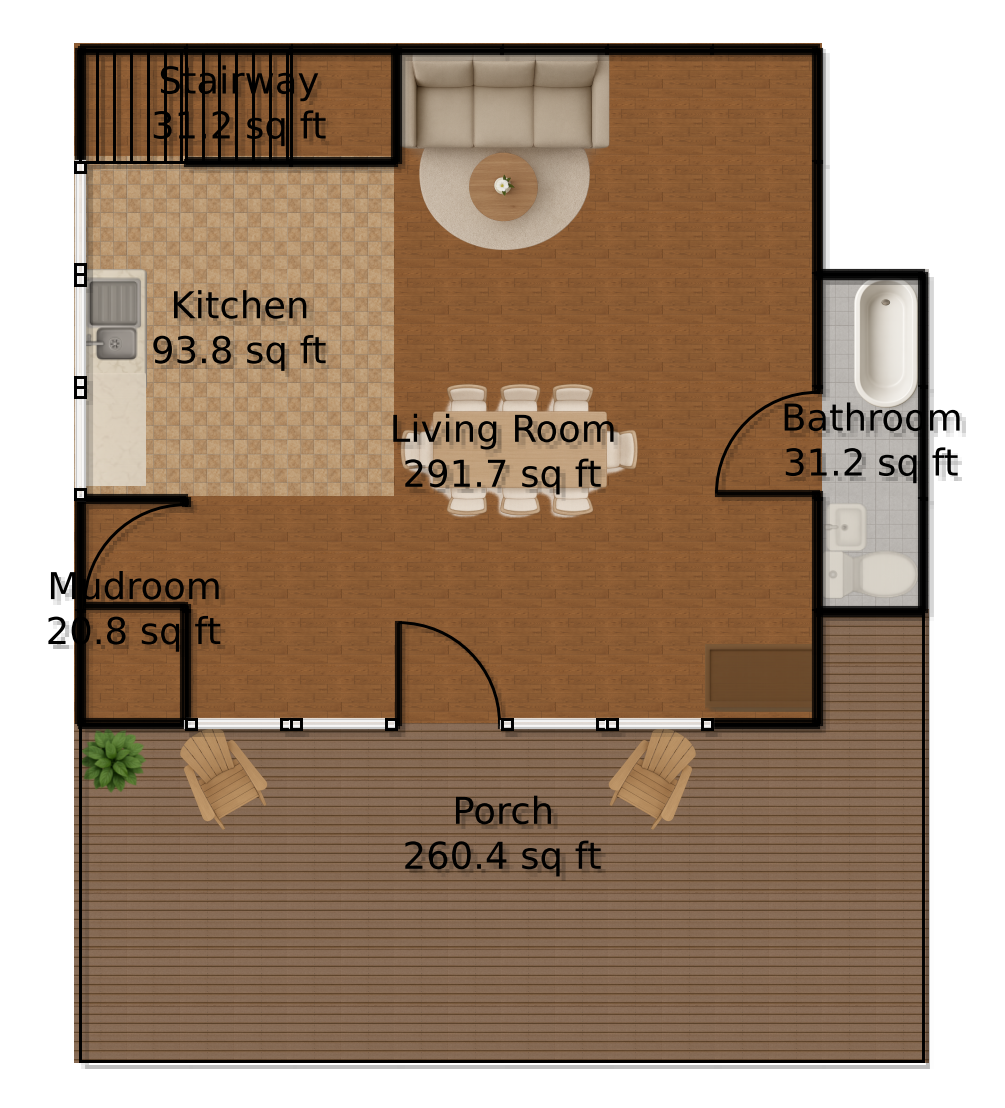
The main floor spans 729.3 square feet, inviting you with a spacious embrace. The living room, effortlessly vast at 291.7 square feet, is perfect for spontaneous dance-offs or dramatic lounges. Culinary adventures begin in the cozy 93.8 square feet kitchen—that’s a lot of square feet to knead dough!
A 31.3 square feet stairway links you to the upper world. The bathroom, also at 31.3 square feet, offers a square serenity space.
Before you step in, a delightful mudroom of 20.8 square feet eagerly awaits your coats and boots. Extend your happiness outdoors with a 260.4 square feet porch—cry out to the world or stargaze in silence.
Upper Floor
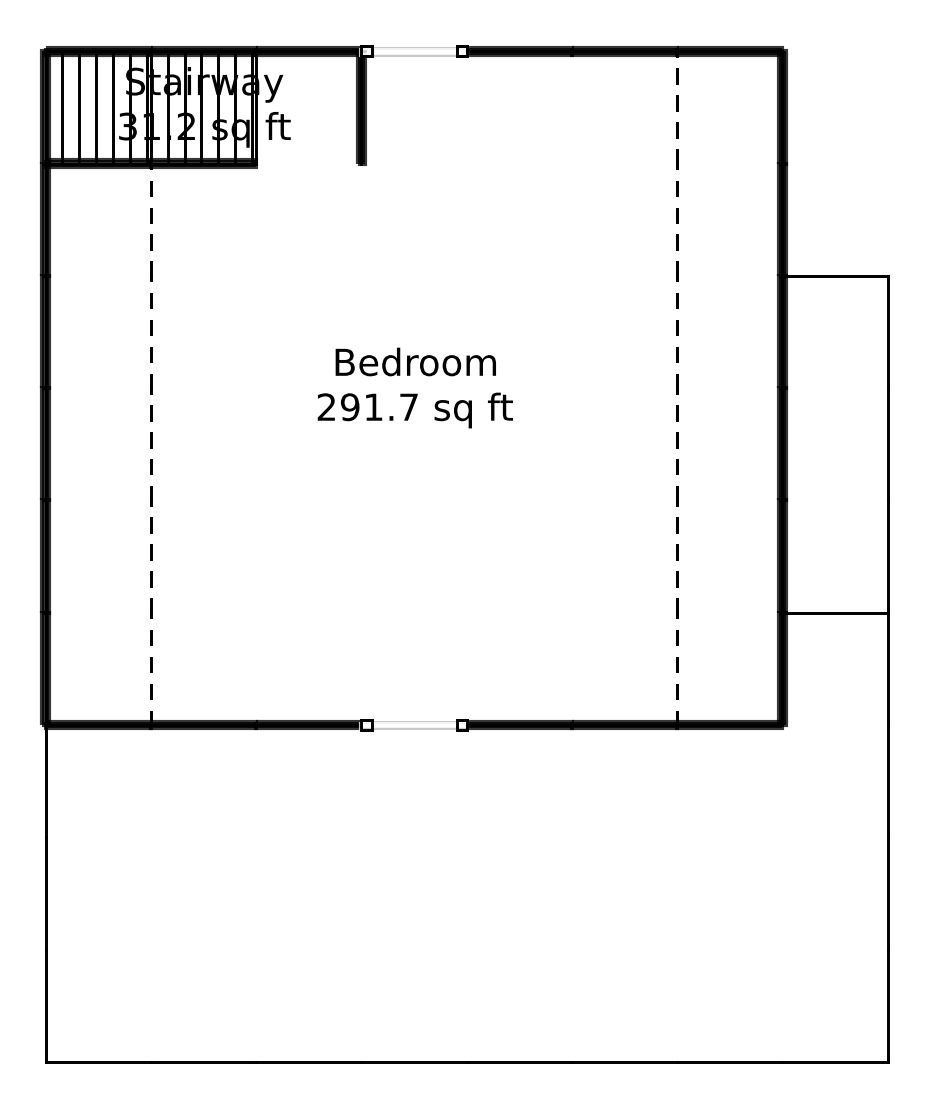
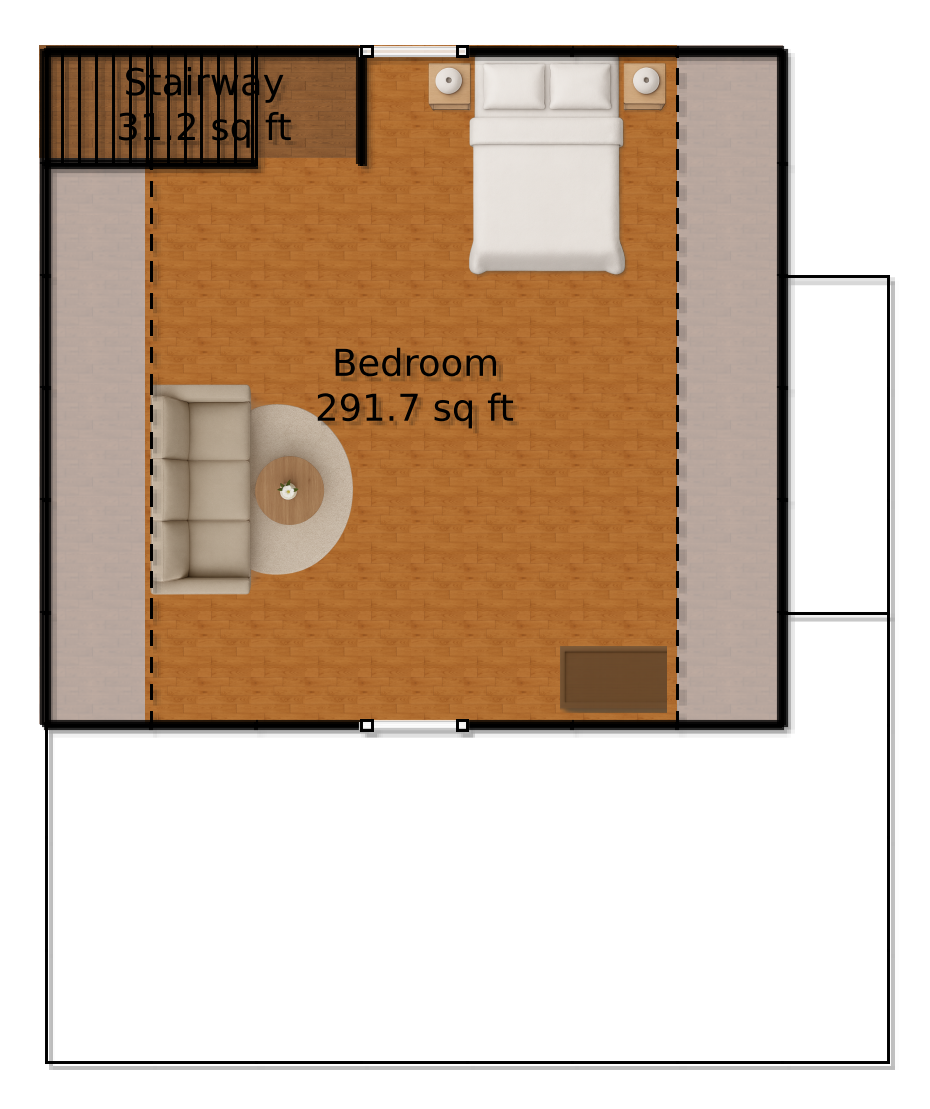
The upper floor is a serene retreat, a cozy 323 square feet haven. A spacious bedroom of 291.7 square feet offers a snug harbor from chaotic days—moonlit musings are optional.
The stairway, an elegant 31.3 square feet, wraps the upper floor in continuity and calm. It’s practical, inviting, and quite possibly, the stairway to heaven in disguise.
Table of Contents



