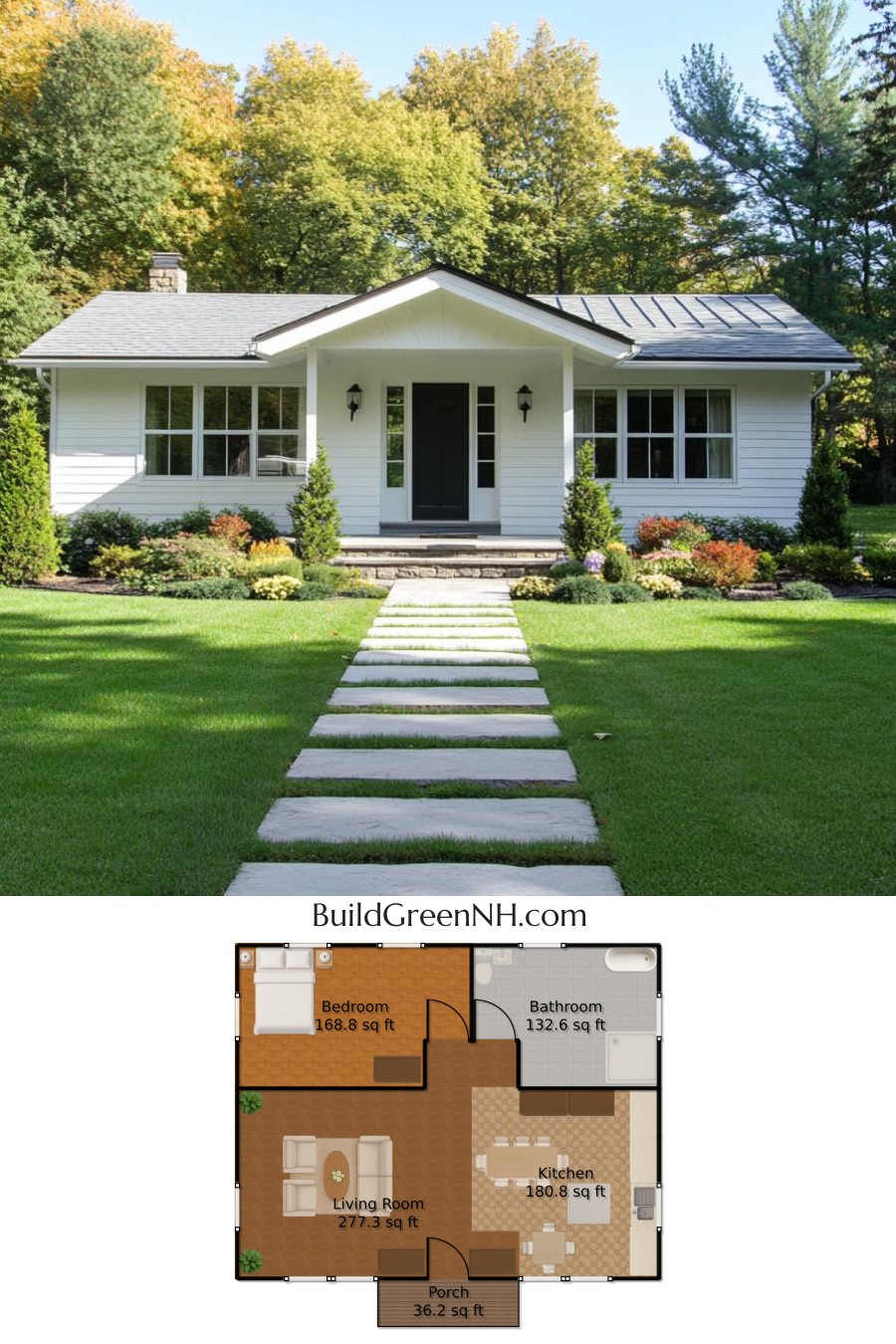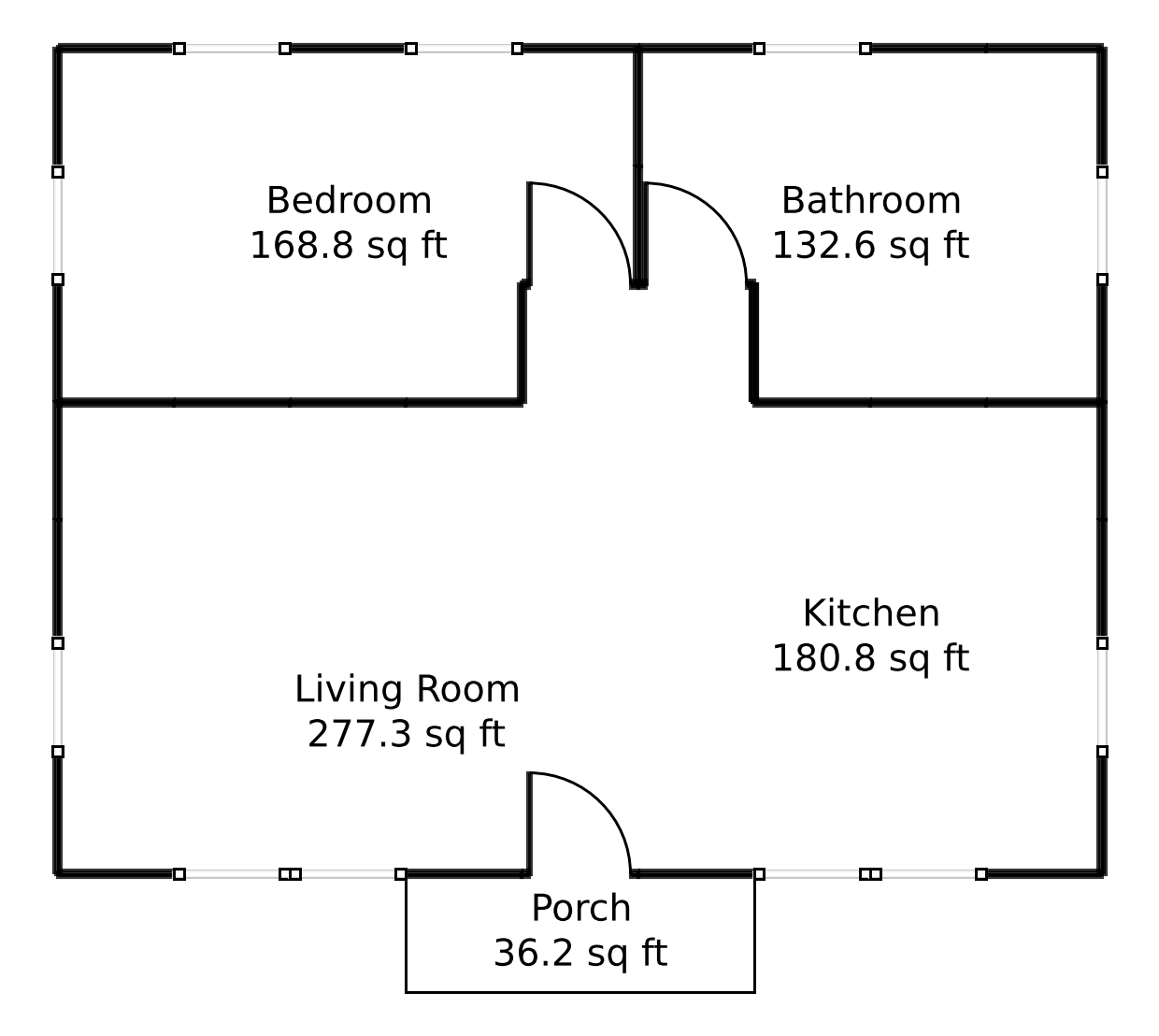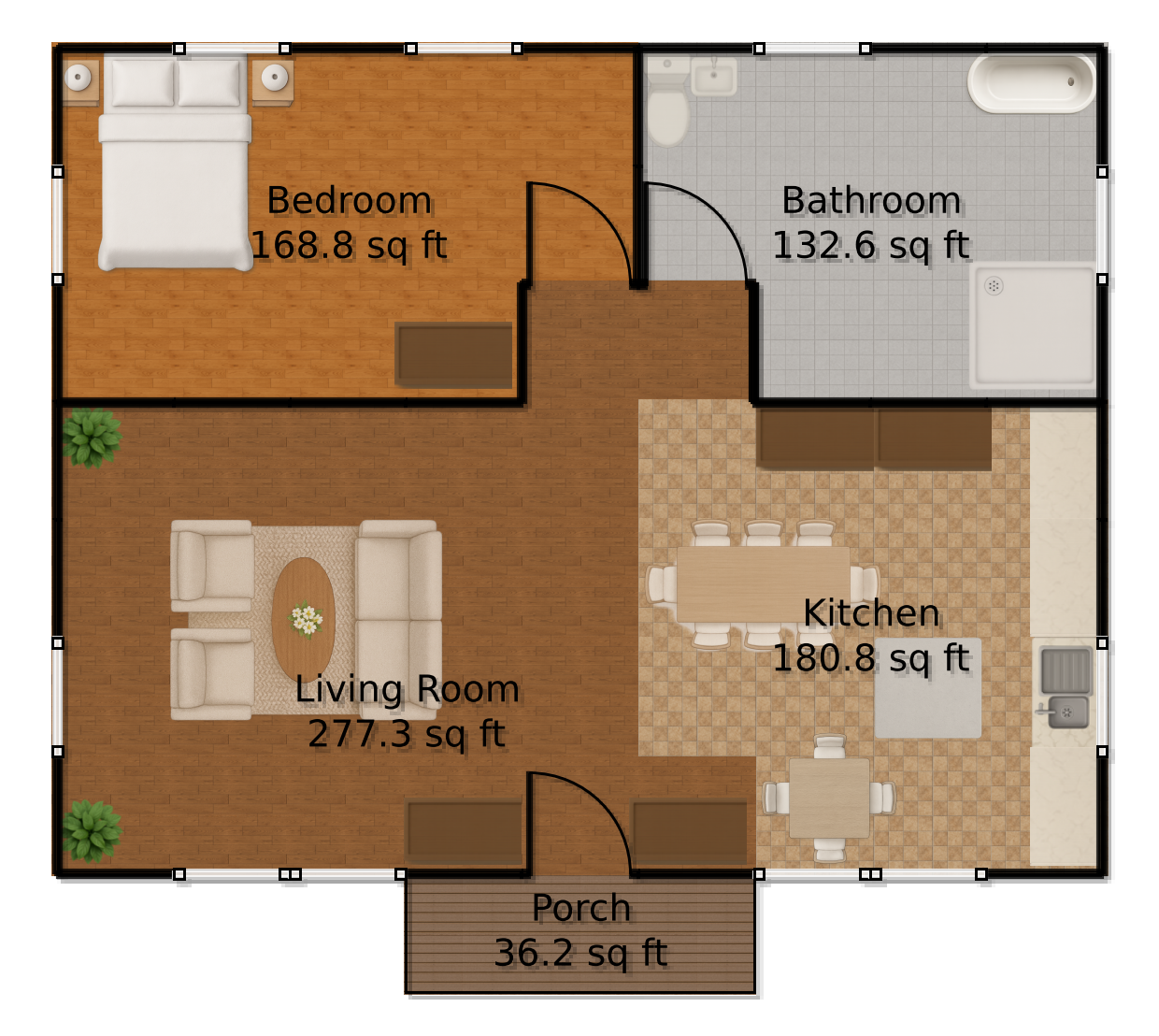Last updated on · ⓘ How we make our floor plans

This charming house exudes a cozy yet elegant appeal. With a classic facade adorned in crisp white siding, this home boasts simplicity and style.
The charming gable roof adds a touch of timeless architecture, while the welcoming stone path guides visitors to the inviting front porch. This is the perfect home for anyone who appreciates the fine balance between aesthetic charm and practical design.
Behold the floor plan drafts of this delightful abode. These can be yours at the click of a button – available for download as printable PDFs. Yes, your future dream home is just a few sheets of paper away. Enjoy exploring the layout with your favorite beverage in hand!
- Total Area: 795.67 sq ft
- Bedrooms: 1
- Bathrooms: 1
- Floors: 1
Main Floor


The main floor is a masterpiece of efficient design, covering a total area of 795.67 square feet. Entering through the charming porch – a quaint spot of 36.17 square feet where you can wave at the neighbors – you step into the heart of the home.
The living room spans a comfortable 277.28 square feet. It is the perfect setting for either an intimate gathering or a solo popcorn-fueled movie marathon.
Adjacent to this inviting space is the kitchen, where 180.83 square feet of prime cooking real estate await your culinary dreams – and let’s be honest, some occasional culinary disasters too.
Further exploration leads to the bedroom, a tranquil haven offering 168.78 square feet of relaxation. And last, but certainly not least, the bathroom covers 132.61 square feet – a quiet retreat where daily routines become rituals.
Table of Contents




