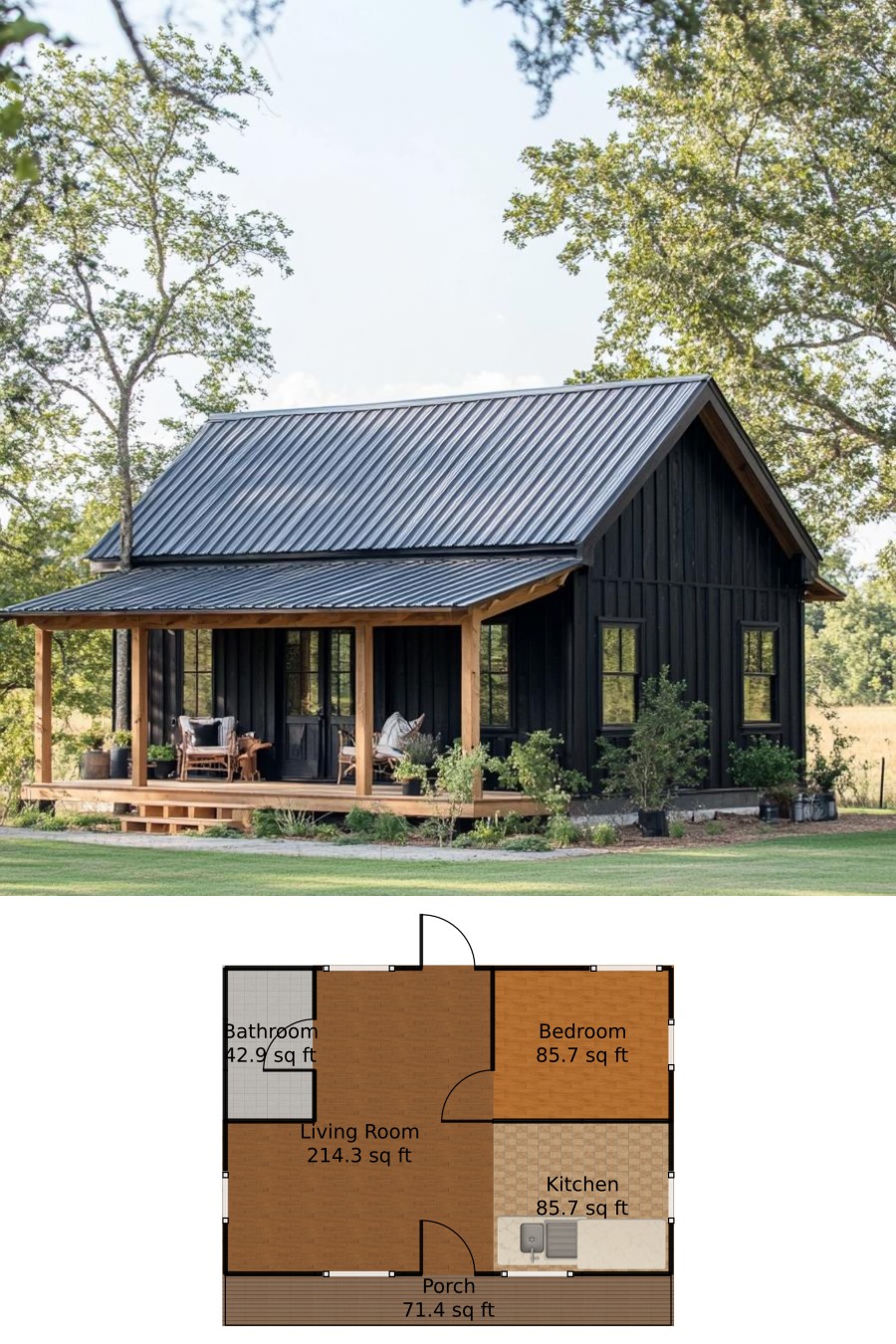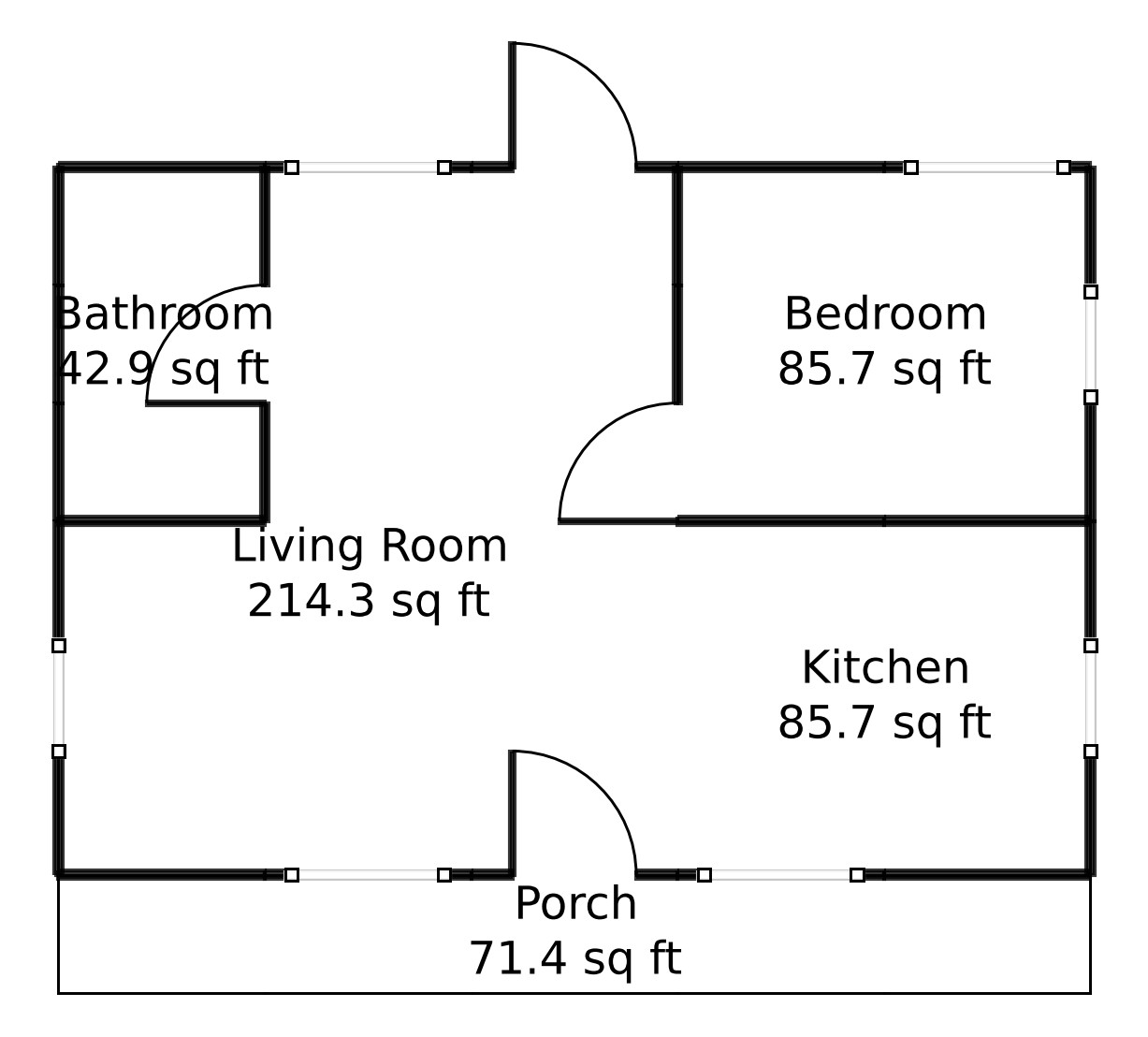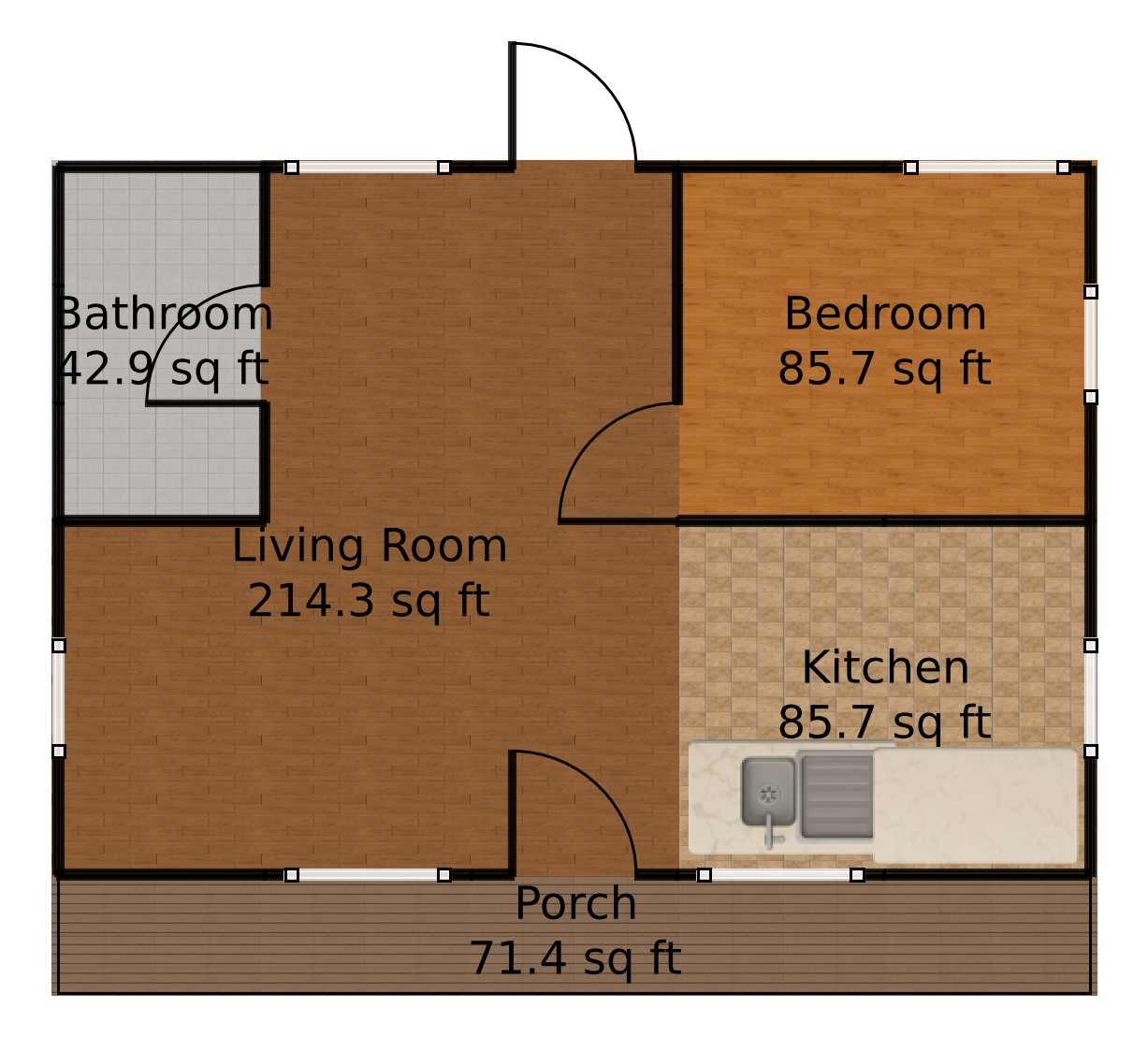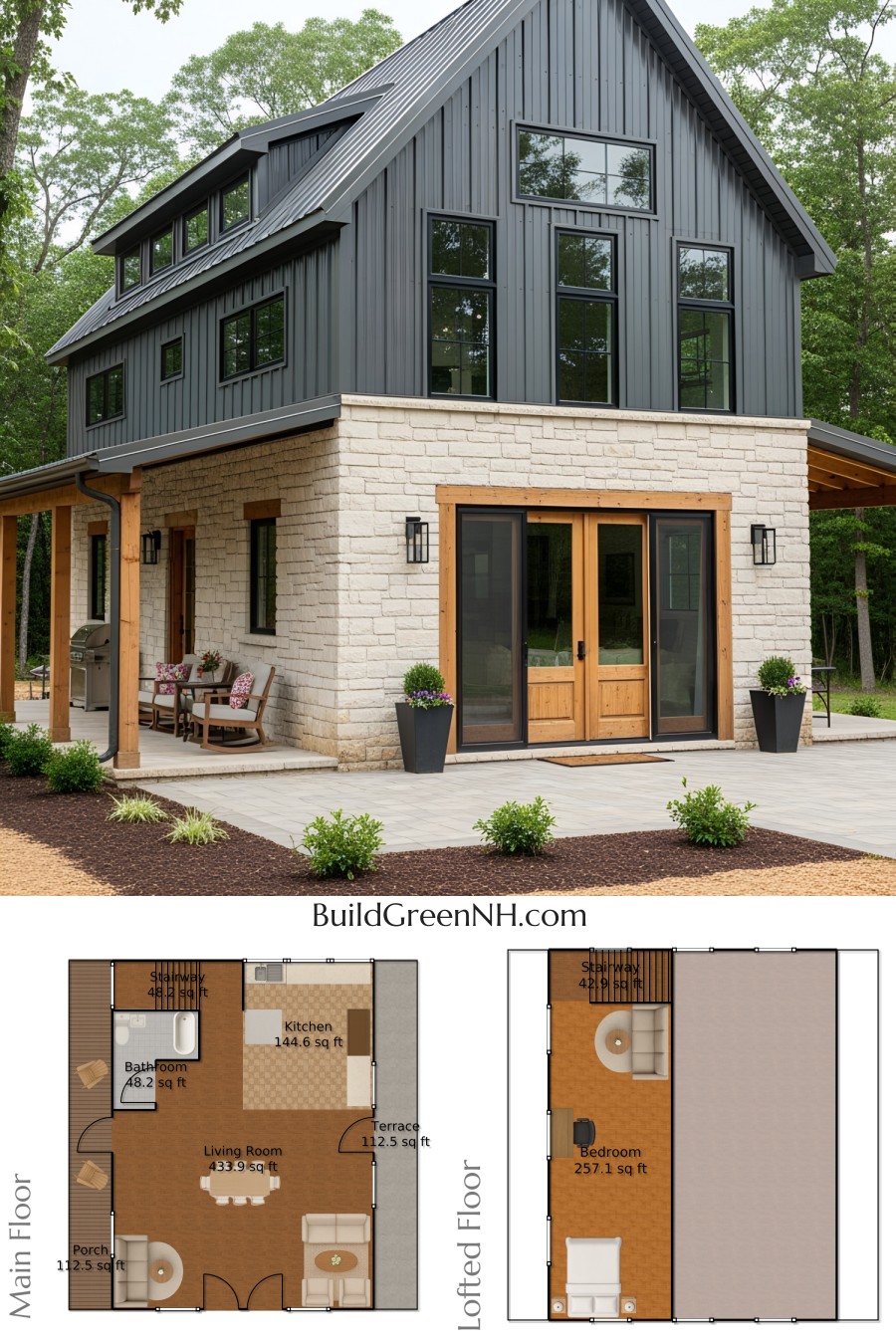Last updated on · ⓘ How we make our floor plans

Behold this charming house design, boasting a classic yet modern facade. It features sleek black siding and contrasting wooden accents. The metal roofing adds a touch of industry-chic style, making it both sturdy and stylish. It’s like a little black dress with a wooden belt—timeless yet contemporary.
These are floor plan drafts and they are available for download as printable PDF. Perfect for those who enjoy a little DIY dreaming.
- Total area: 500 sq ft
- Bedrooms: 1
- Bathrooms: 1
- Floors: 1
Main Floor


Welcome to the main floor! Here, you’ll find a cozy living room spread over 214 square feet. It’s roomy enough for your couch, coffee table, and a cat who thinks it owns the place.
The kitchen covers 86 square feet. Compact but mighty, just like a culinary wizard’s lair.
The bedroom is also 86 square feet, offering a snug retreat for your nightly slumber or the occasional weekend nap.
And let’s not forget the bathroom, clocking in at 43 square feet. It’s snug enough to conserve water by making you shower quickly!
Outside, the porch provides 71 square feet of outdoor relaxation space. Perfect for sipping your morning coffee or watching squirrels go about their squirrelly business.
Table of Contents




