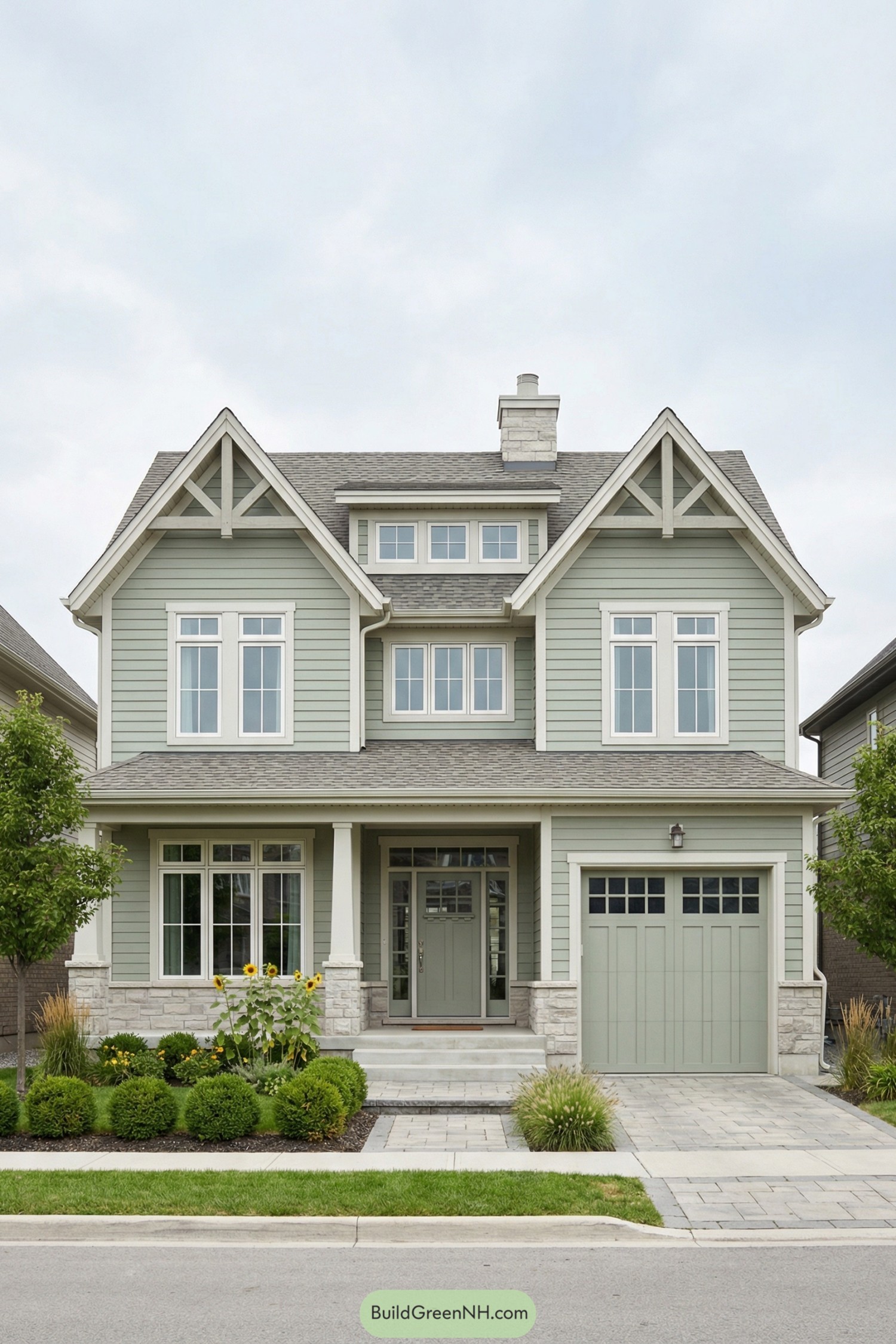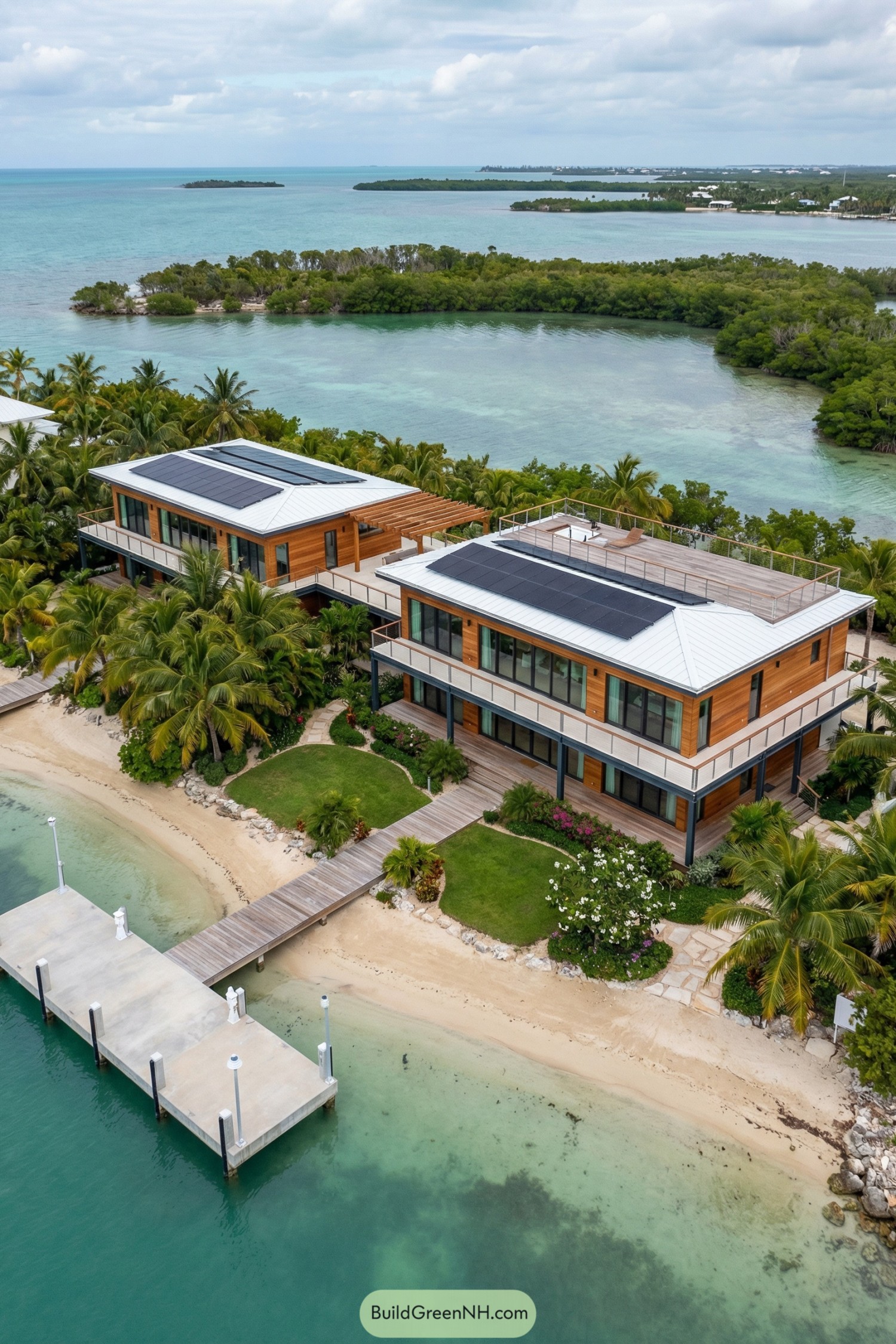Last updated on · ⓘ How we make our designs
We made corten steel not just about a cladding finish but the structure, texture, and comfort of these houses. I feels lived‑in, precise, and quietly confident.
Corten isn’t just a look here. It’s the backbone and the mood. In these houses, weathering steel wraps gables, hovers as cantilevers, and grids up into calm monoliths.
We took cues from farm sheds, industrial vessels, and cliff lines. So don’t be surprised if some of these designs look like a farmhouse. Then we tuned them for modern appeal with deep reveals, precise joints, and just enough drama to keep the neighbors curious.
What matters most in these designs is performance dressed as warmth. Self-sealing patina, tight tolerances, and low-maintenance envelopes that still feel welcoming.
You’ll notice rhythms everywhere. Vertical panel seams, perforated screens, and walkway stripes echoing facades (we like a good beat).
Concrete plinths steady the forms, glass stitches indoors to horizon, and timber softens the metal so it reads crafted, not cold.
Have a look through these projects. They age like good boots and sit with a quiet confidence that’s hard to fake.
Corten Spine Urban Residence
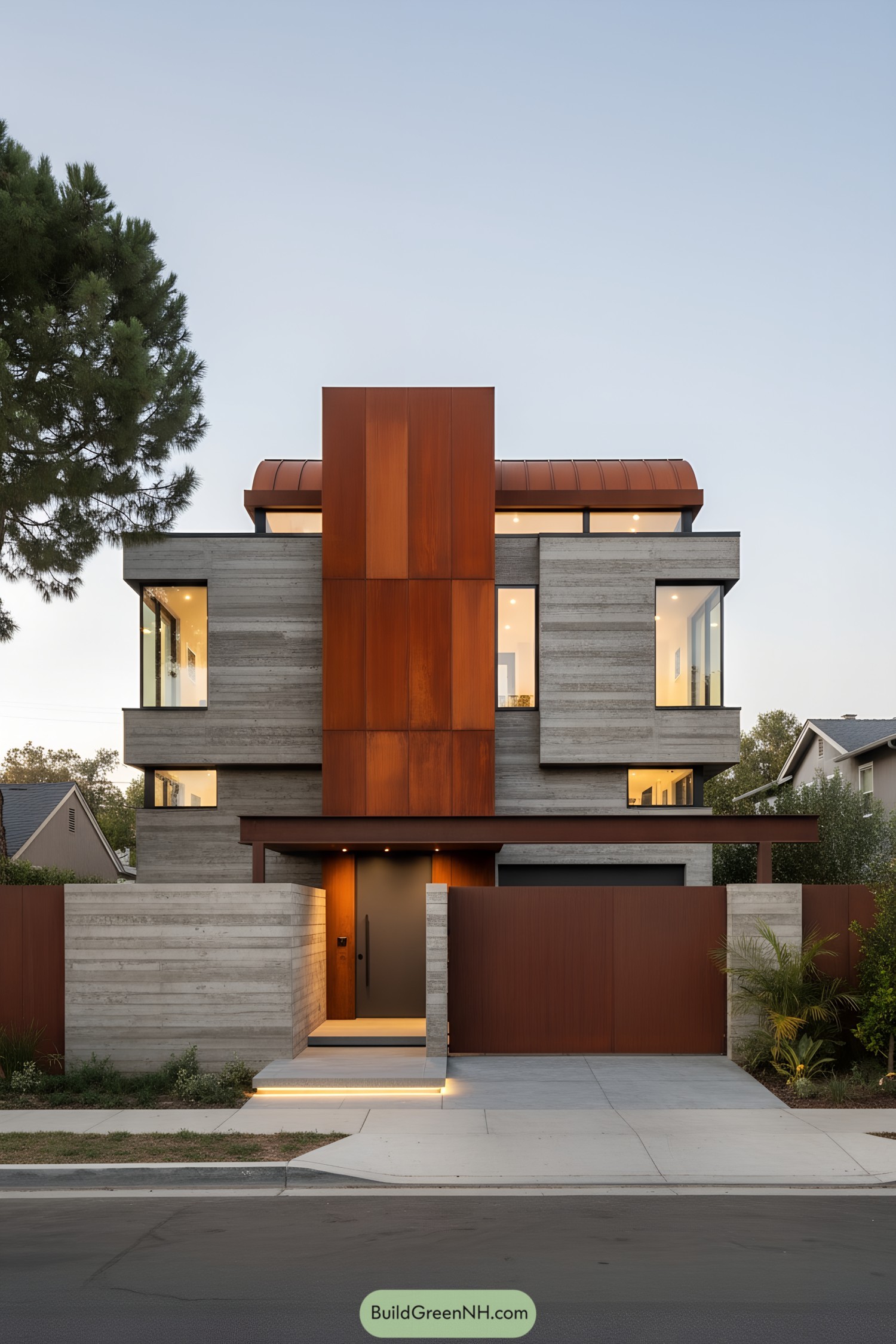
A vertical corten-steel spine anchors the composition, slicing through layered bands of board-formed concrete and glass. The warm rust tone softens the rigor, like a tailored suit with a great leather belt—practical and a little dashing.
Deep window reveals and floating floor plates create crisp shadow lines that animate throughout the day. The rounded corten roof and precise lighting at the entry add a crafted edge, signaling durability, low maintenance, and a quiet confidence the neighbors will secretly copy.
Mistfall Rust-Stripe Pavilion
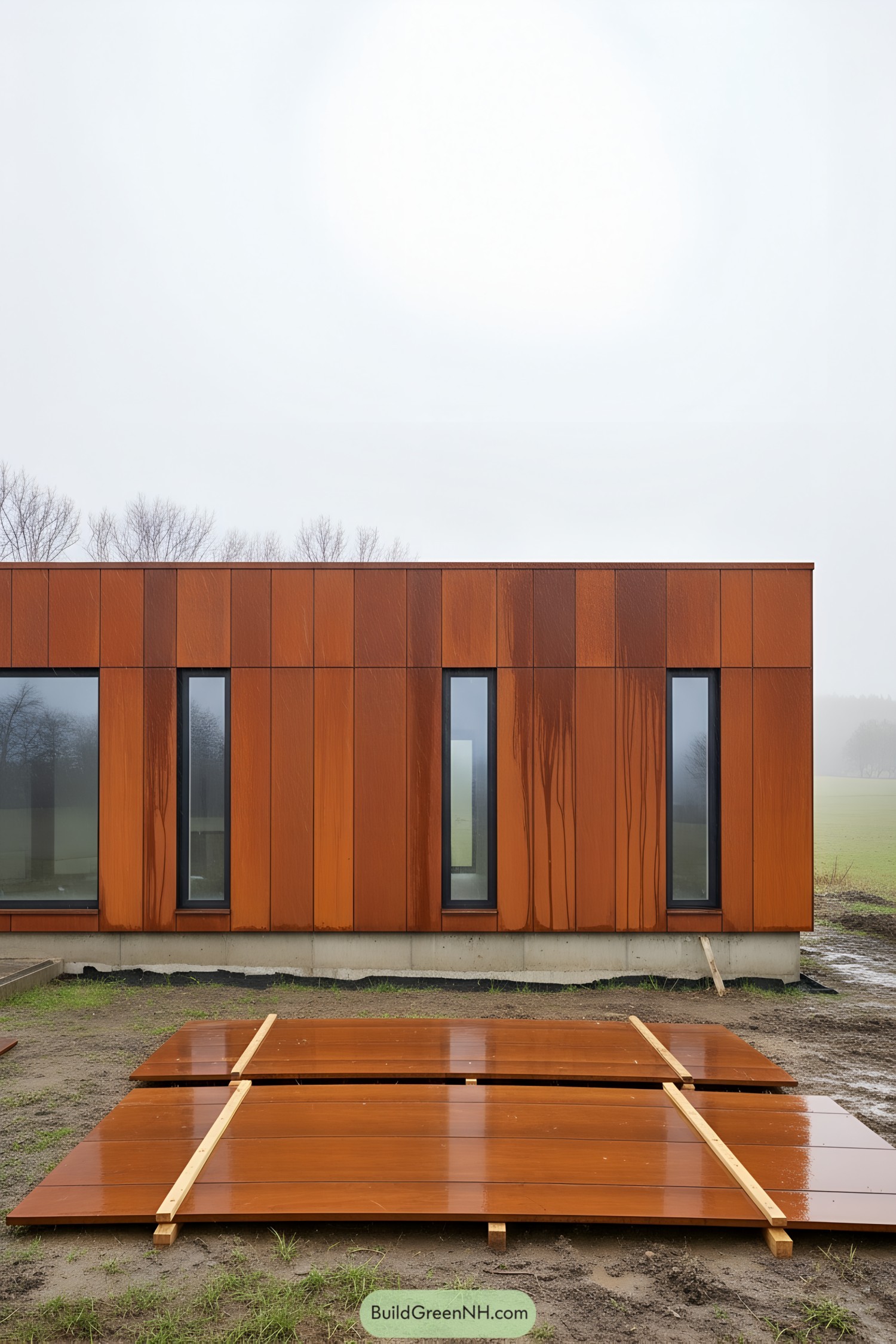
The facade layers narrow corten panels in a rhythmic, rain-washed pattern, punctuated by slender vertical windows that feel almost like breath marks. It borrows from agricultural sheds—honest, robust, no fuss—then polishes the idea with crisp edges and deep reveals.
That weathering steel isn’t just for looks; the patina self-seals, shrugging off the elements while casting warm, rusty light into the interiors. Window proportions are skinny on purpose, framing pastoral slices and reducing heat loss—little viewfinders that make the landscape feel curated, not consumed.
Rust Aura Courtyard Facade
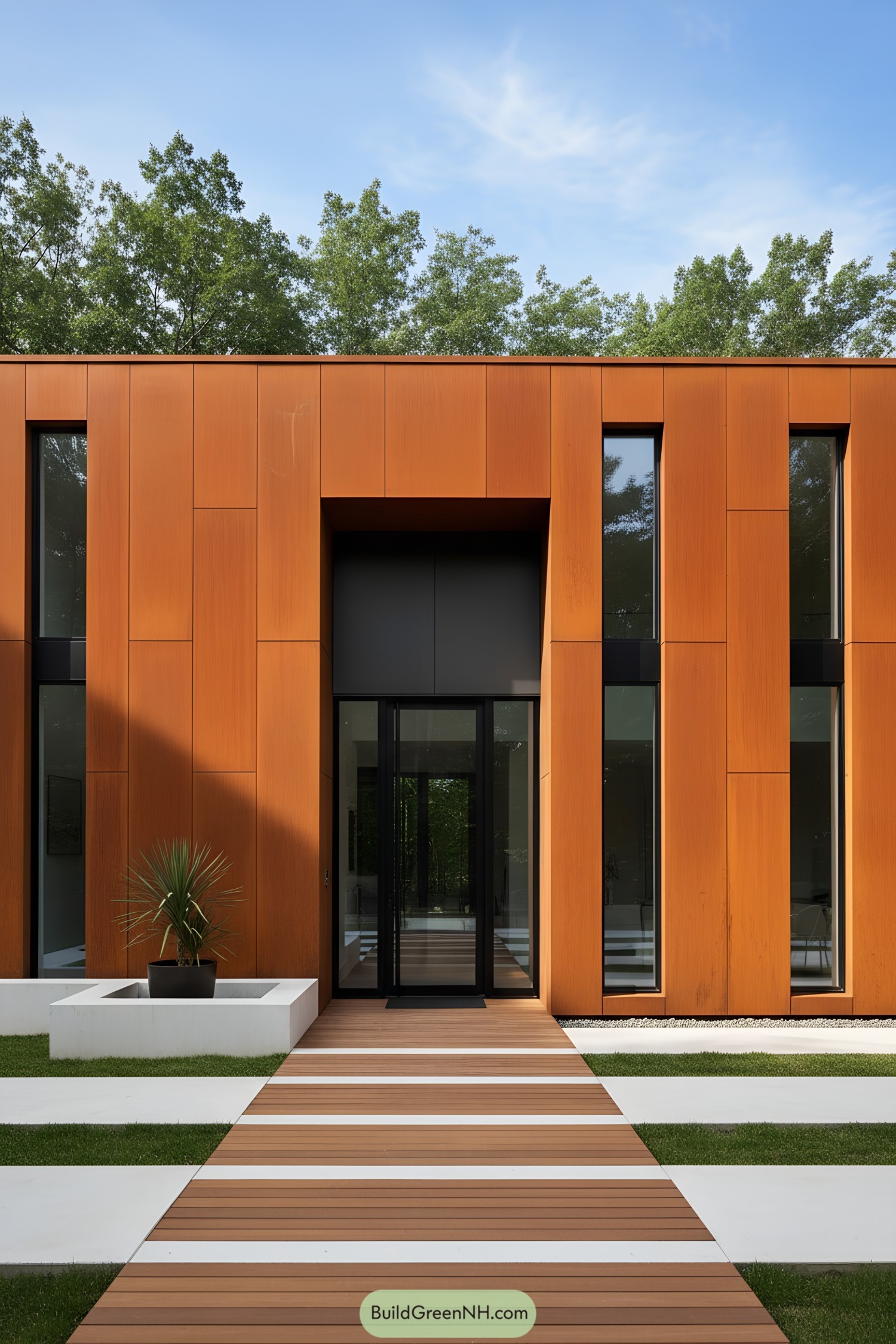
Slim vertical window blades punch through a smooth corten plane, giving the facade a rhythm that feels quiet but confident. The recessed black entry is a crisp pause in the warm field of steel, creating depth and a welcoming shadow.
A timber-and-concrete walkway stripes toward the door, echoing the facade’s vertical cadence—because repetition is the designer’s secret drumbeat. The corten panels are proportioned in varied widths to break monotony, and their weathering patina adds a living, low-maintenance finish that only gets better with time.
Hovering Hearth Rust House
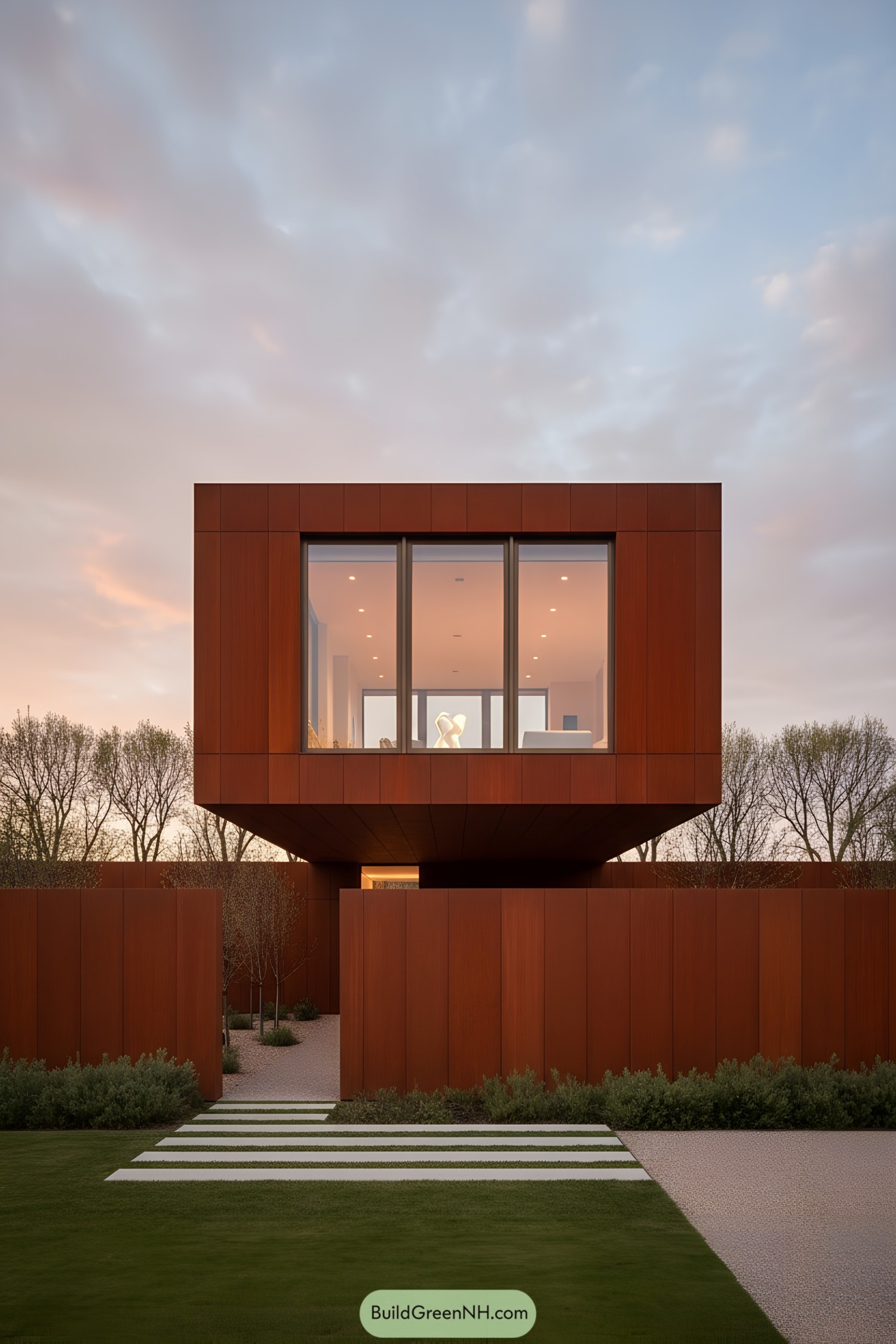
This design plays with balance, letting a corten-clad upper volume hover like a quiet ship over a grounded base. Warm rust tones are framed by razor-clean joints, so the facade reads as one calm, continuous field of weathering steel.
Inspired by industrial vessels and prairie horizons, the cantilever creates shade, privacy, and a little drama—because why should bridges have all the fun. Deep window reveals control glare while generous glazing captures long views, making the heavy shell feel surprisingly light and humane.
Tide-Edge Ember House
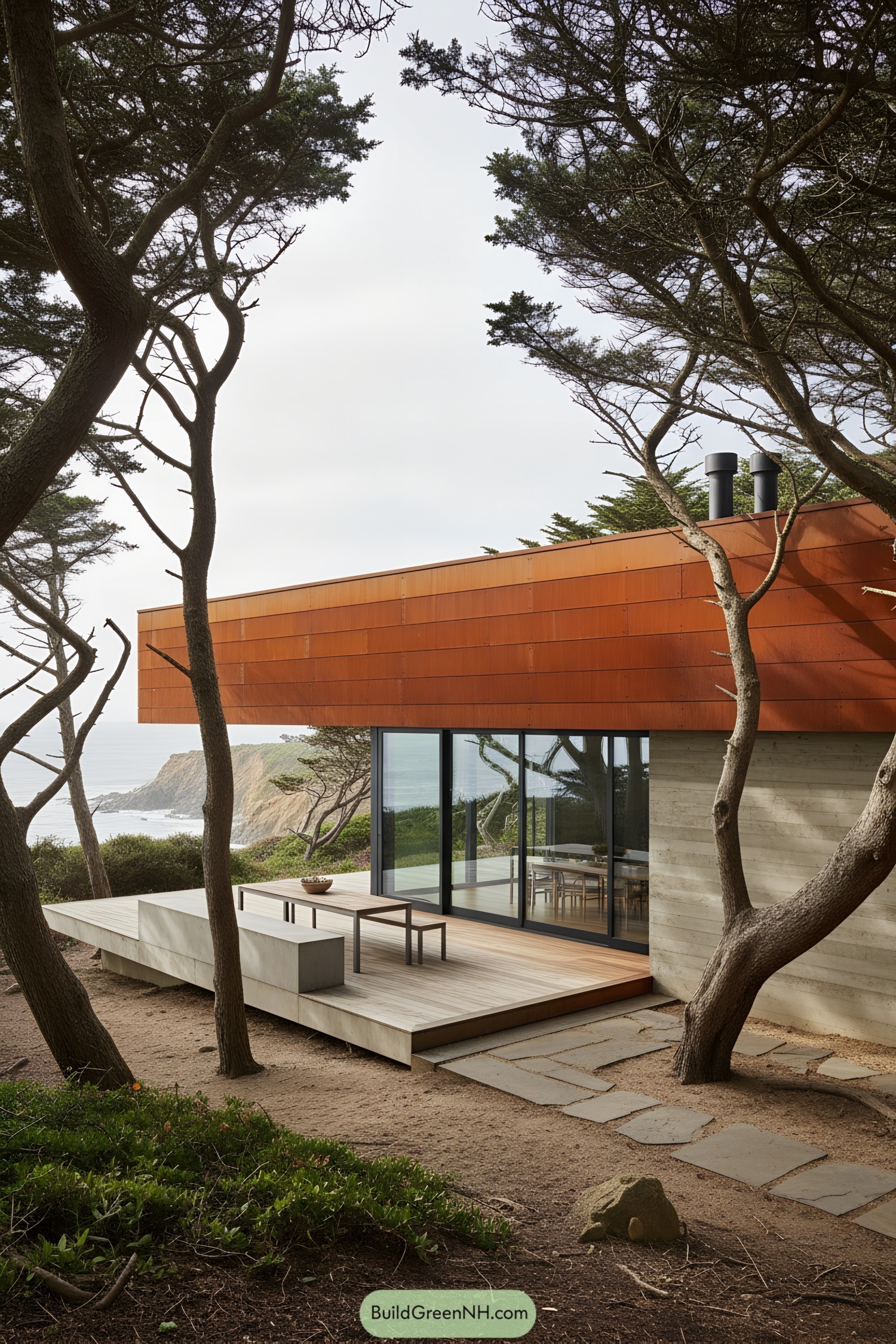
This low-slung retreat pairs a warm corten crown with cool board-formed concrete, like a campfire hat on a calm head. Broad glass sliders dissolve boundaries, pulling ocean light through the rooms and right across that generous deck.
The shingled steel courses echo seaside cliff striations, weathering into richer tones while shielding against salt and wind. Raised decking and crisp benches choreograph outdoor living, keeping sand at bay and making every sunset feel front-row, no reservation needed.
Twin Gables Over Water
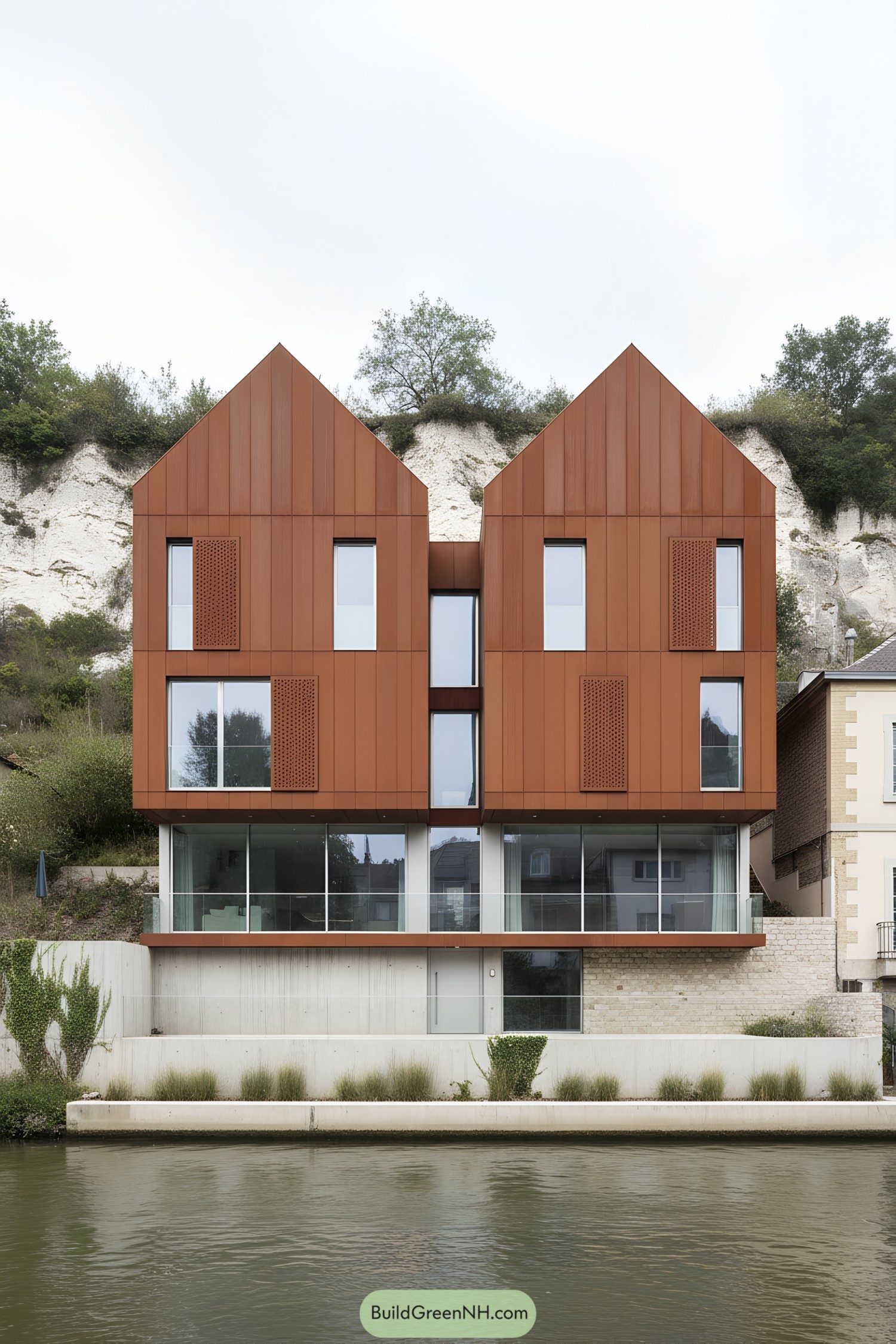
Two crisp gabled volumes are wrapped in vertical corten panels, their warm rust tone echoing clay cliffs and riverbank reeds. Slim window slots and movable perforated screens choreograph light, privacy, and a touch of mystery—because houses can wink too.
The upper mass cantilevers over a glazed living level, creating shade and a waterfront perch without bulky columns. A robust concrete base anchors the structure to the quay, balancing buoyant form with flood-wise practicality and long-life materials.
Amber Barnside Retreat
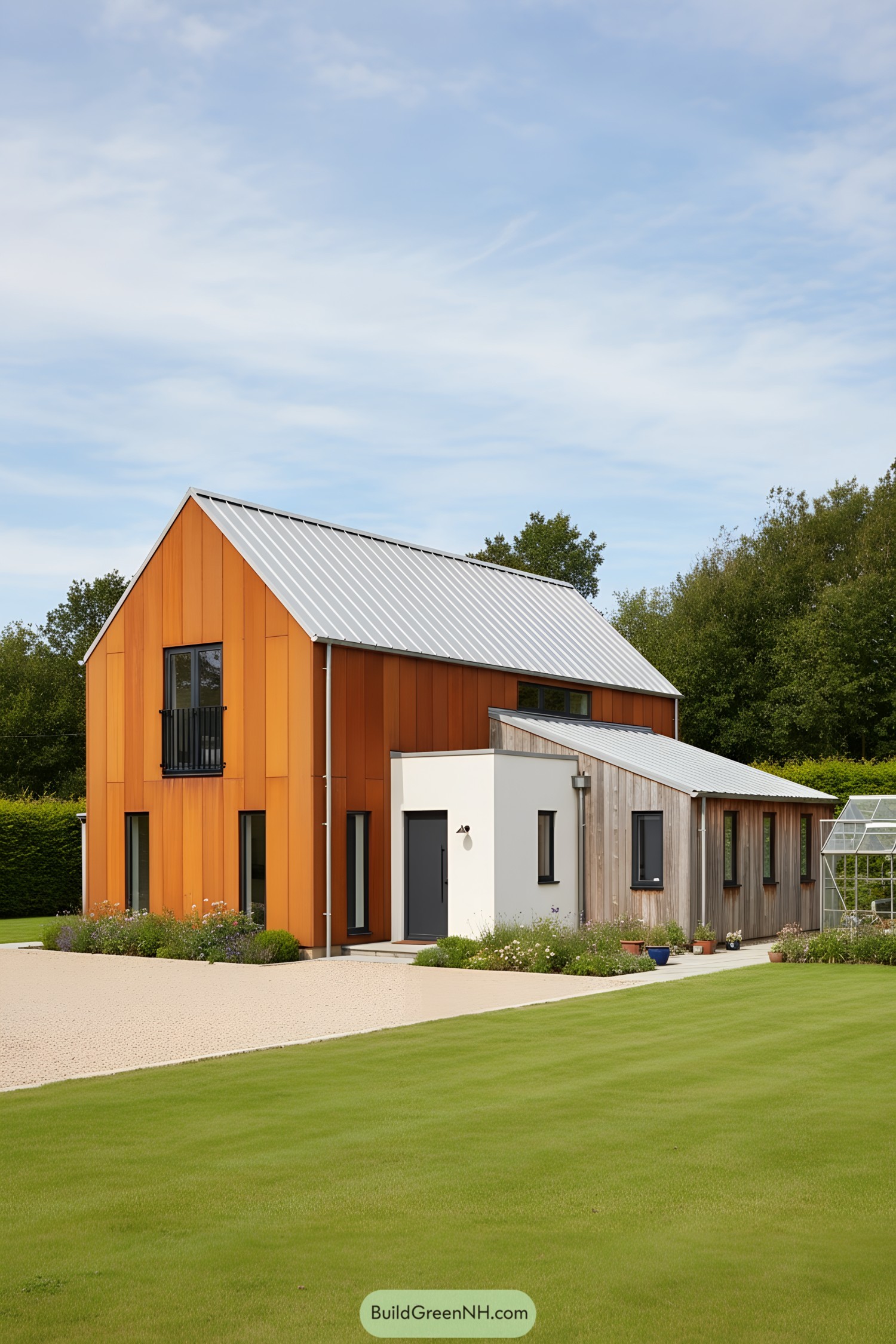
This compact home pairs a warm corten barn volume with a low timber-and-plaster wing, creating a friendly staggered profile that feels both rural and crisp. The standing-seam metal roof slices cleanly over both forms, shedding water fast and giving the silhouette a purposeful, no-fuss edge.
Vertical corten panels catch light like ripe grain, intentionally weathering to seal themselves and add depth over time—low maintenance with a bit of drama. Black-framed openings are carefully sized to balance privacy and daylight, while the recessed entry block nudges visitors inward, making the arrival sequence feel simple, calm, and just a touch ceremonial.
Terracotta Ribbon Courtyard Loft
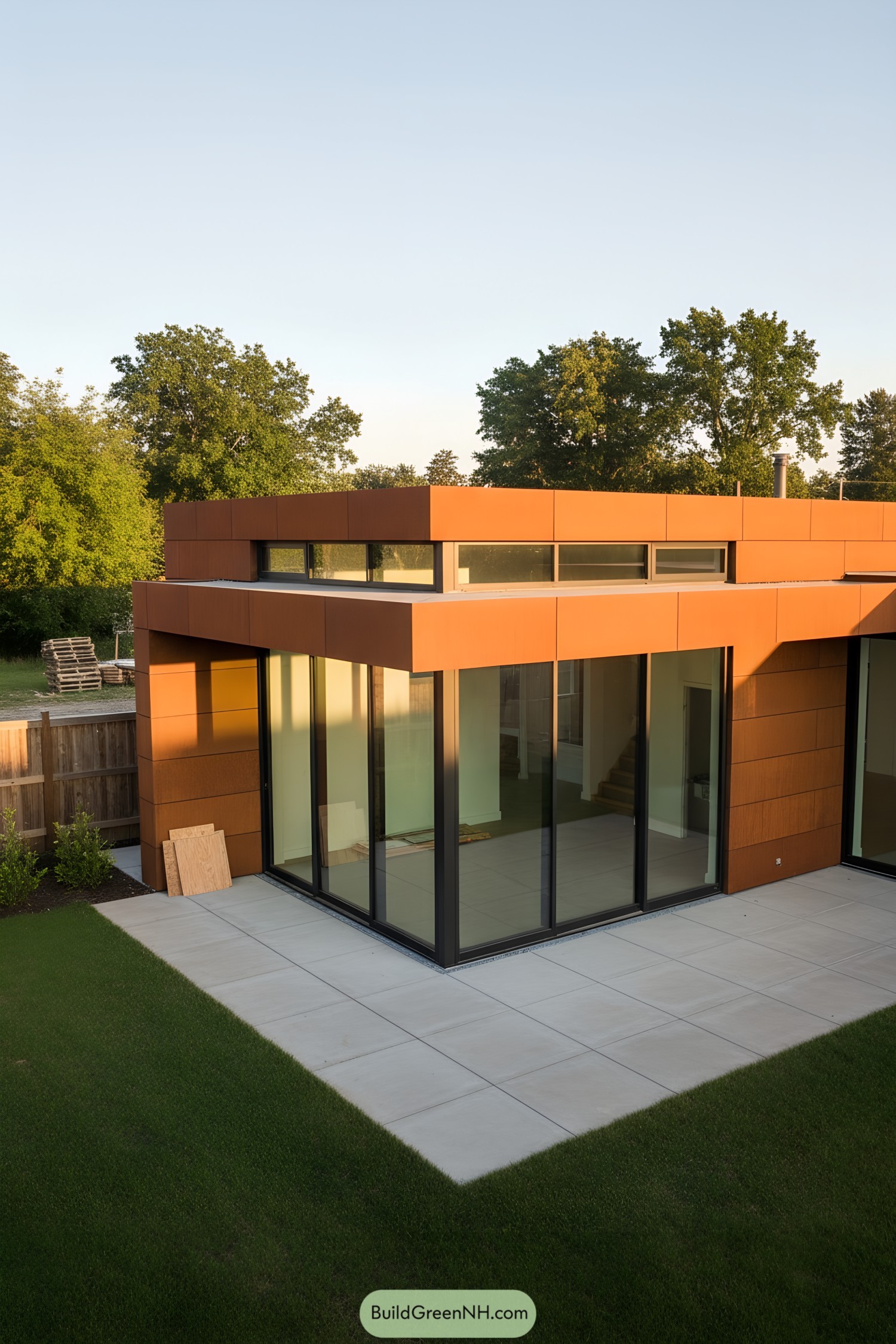
This low-slung form wraps the patio like a warm terracotta ribbon, its corten panels stepping to create a clean shadow line. Slim clerestory bands float the roof, drawing daylight deep inside while keeping privacy intact—like sunglasses for a house.
Floor-to-ceiling glazing opens the living spaces to the garden, framed by dark mullions for crisp contrast. The weathering steel skin will patina gracefully over time, trading sheen for texture and story, which frankly is the best kind of aging.
Hillside Ember Gable Walkout
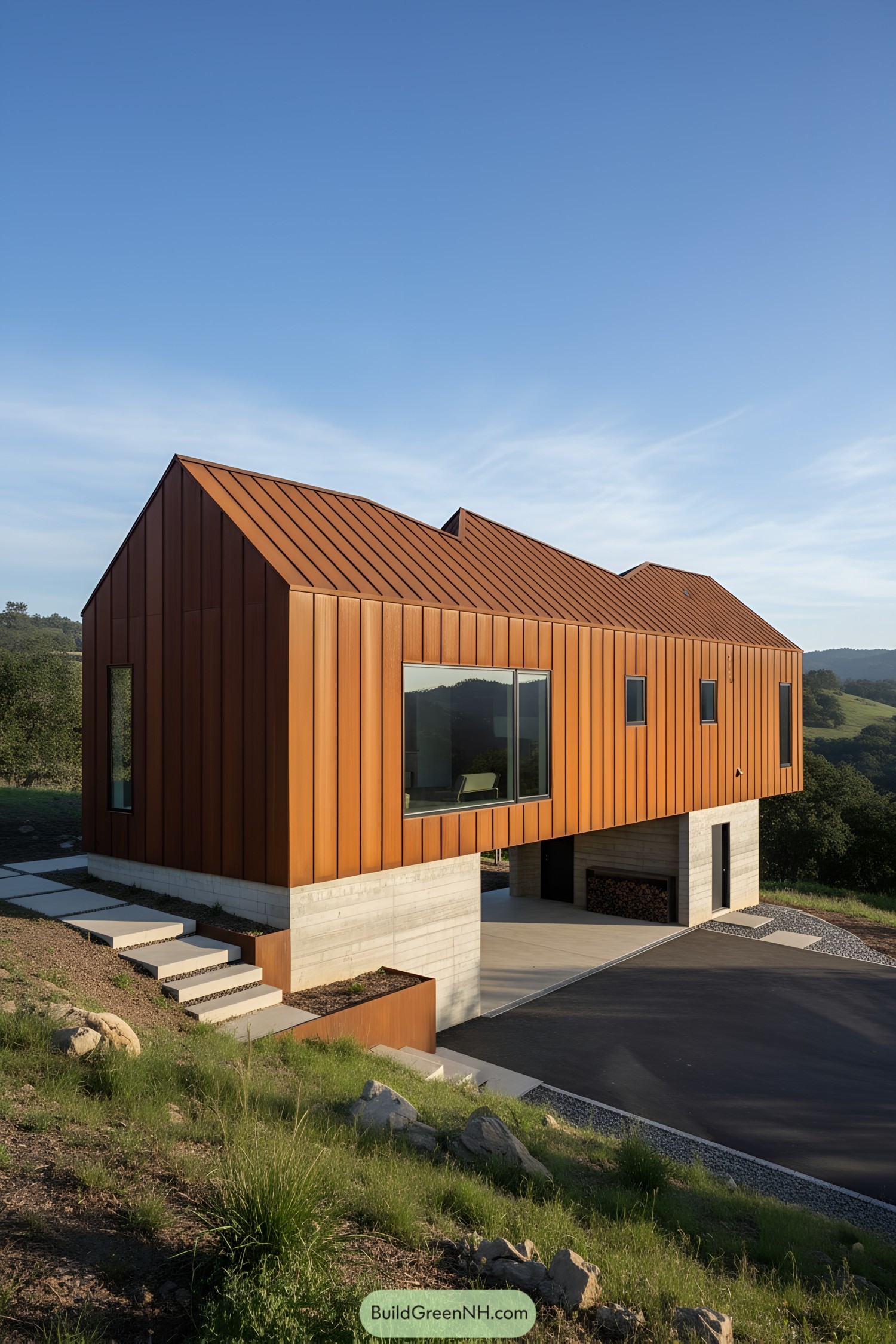
This lean gabled form rides a concrete plinth, lifting living spaces to catch long valley views and breezes. Standing-seam corten wraps roof and walls as one continuous skin, the warm oxide tone balancing the cool, board-formed base.
Slender vertical panels and crisp eaves emphasize the home’s lightness while deep-set windows frame panoramas without glare. The elevated carport and tucked service core keep the footprint tidy—less site cut, more meadow, and just enough drama to earn its hillside perch.
Rust Finch Corner Cottage
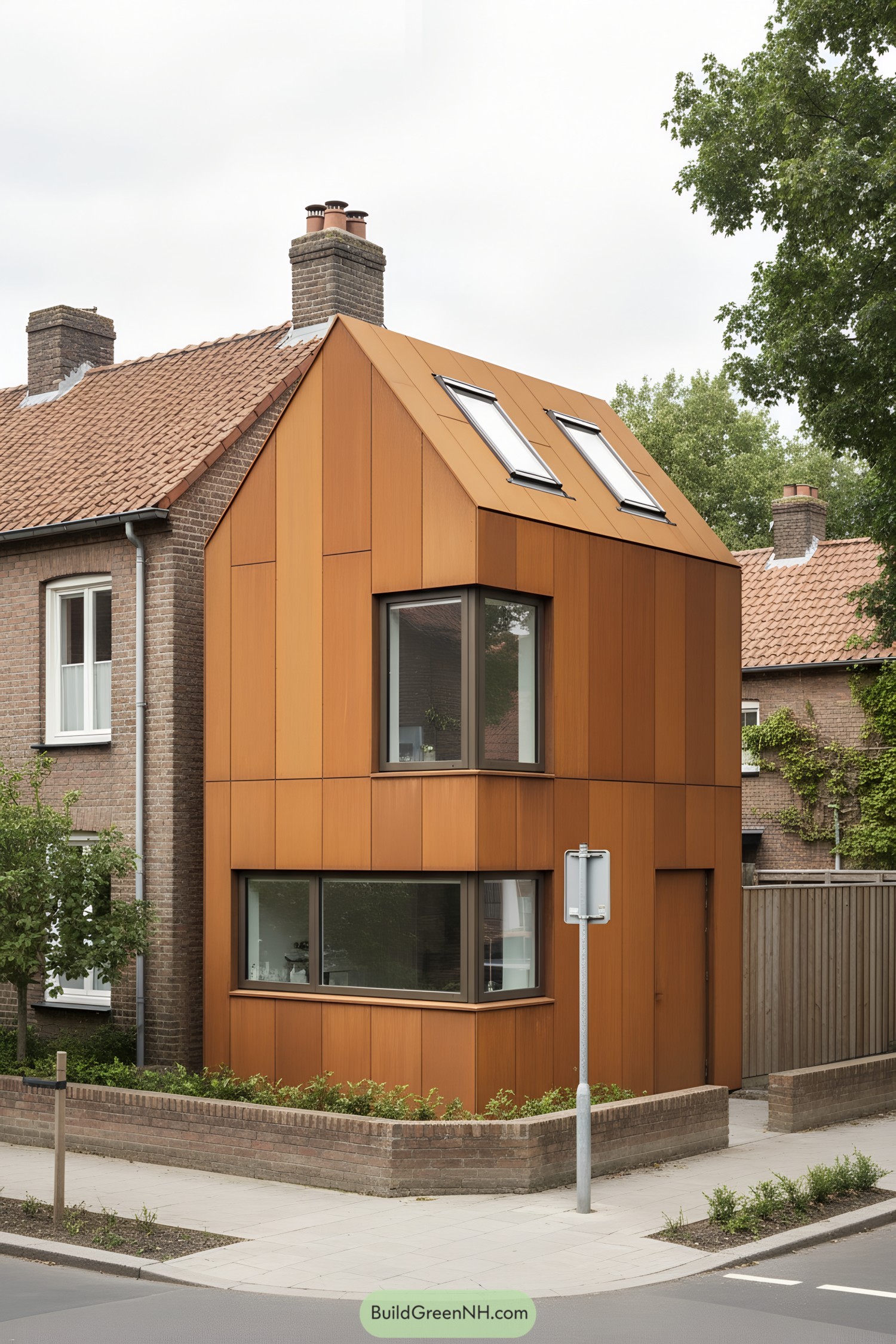
A crisp, corten-wrapped volume tucks onto the corner, its warm patina playing nicely with the older brick neighbors—like the new kid who actually gets along. Faceted bay windows punch the street face, catching oblique light while giving interior nooks that feel both cozy and watchful.
The steep, folded roof carries the cladding seamlessly, with twin skylights pulling daylight deep into the plan—little periscopes for the sun. Tight joints, expressed seams, and a raised base detail manage rain and aging gracefully, so the house weathers into richer color without turning the sidewalk into a rust watercolor.
Rust-Set Tower Block
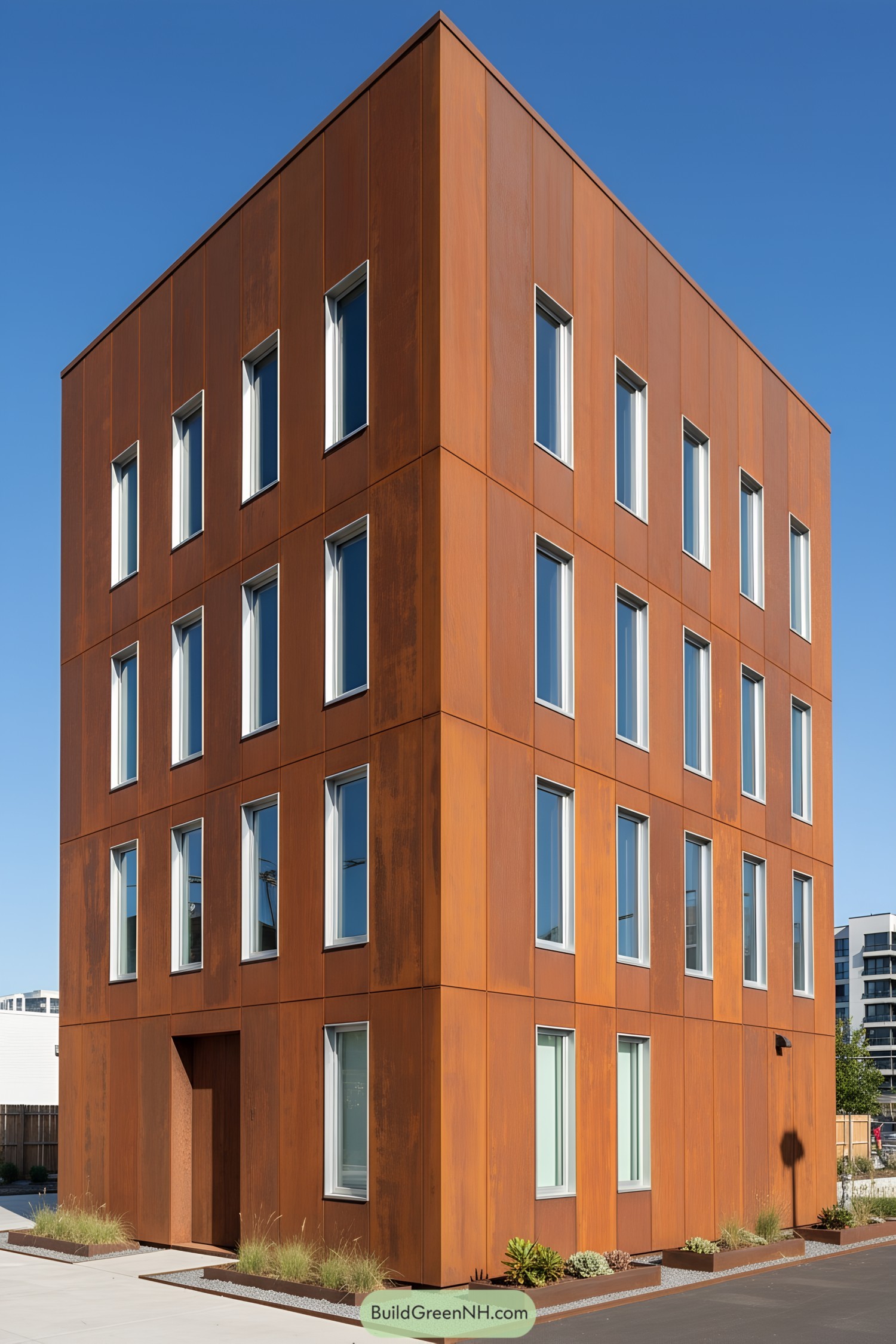
This crisp, monolithic volume leans into restraint—flat corten panels laid in a precise grid that lets the warm patina do the talking. Slim, deeply recessed window reveals sharpen the shadows and cool the rust with silvery frames, a little visual sip of ice water.
The inspiration is urban pragmatism meeting material honesty: a tower that weathers gracefully while staying low-maintenance. Clean joints, tight tolerances, and flush edges make the facade read like a single crafted object, boosting durability and giving the mass a calm, confident presence.
Rust Ember Overhang Studio
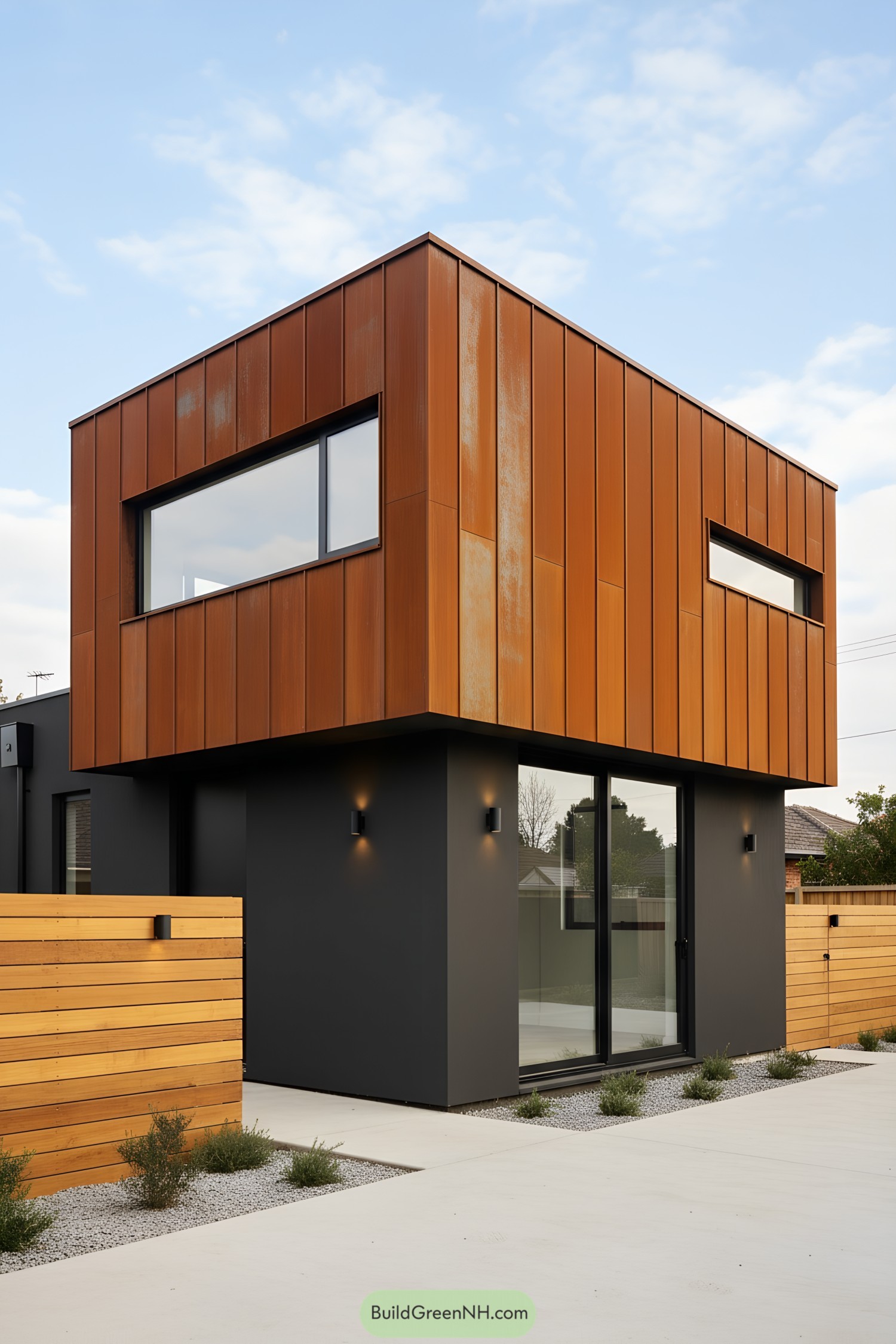
A rusted steel upper volume floats over a charcoal base, its vertical seams catching light like a pleated coat. Slender horizontal windows punch through the cladding, framing views while keeping the facade stoic and a bit cinematic.
The crisp overhang shades the glass below and adds a gentle drama—like the house practiced levitation and got good at it. Warm timber fencing and pale hardscape balance the weathering steel, creating a calm, low-maintenance envelope that ages handsomely.
Cliffside Rust Gable Refuge
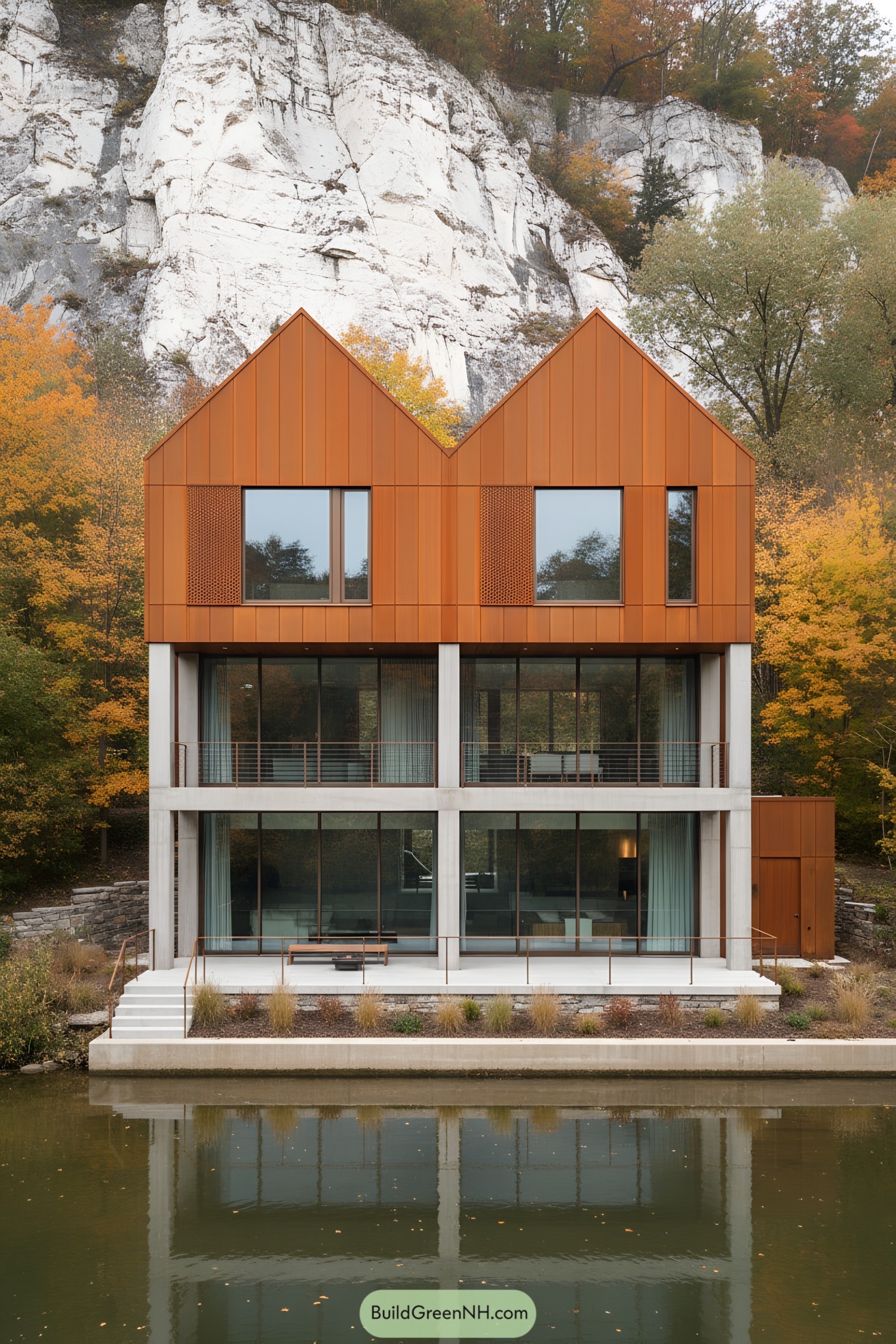
The twin gables in weathered steel echo the craggy limestone backdrop, giving the whole form a rugged, outdoorsy confidence. Crisp vertical seams and perforated panels break up the massing, letting light in while adding a subtle, almost textile-like pattern.
A concrete frame opens to the water with full-height glazing, so rooms feel moored to the shoreline rather than perched above it. Warm steel against cool stone and glass is no accident—it balances durability with a welcoming glow, and yes, it ages like a fine campfire kettle.
Rust Lantern Overhang Dwelling
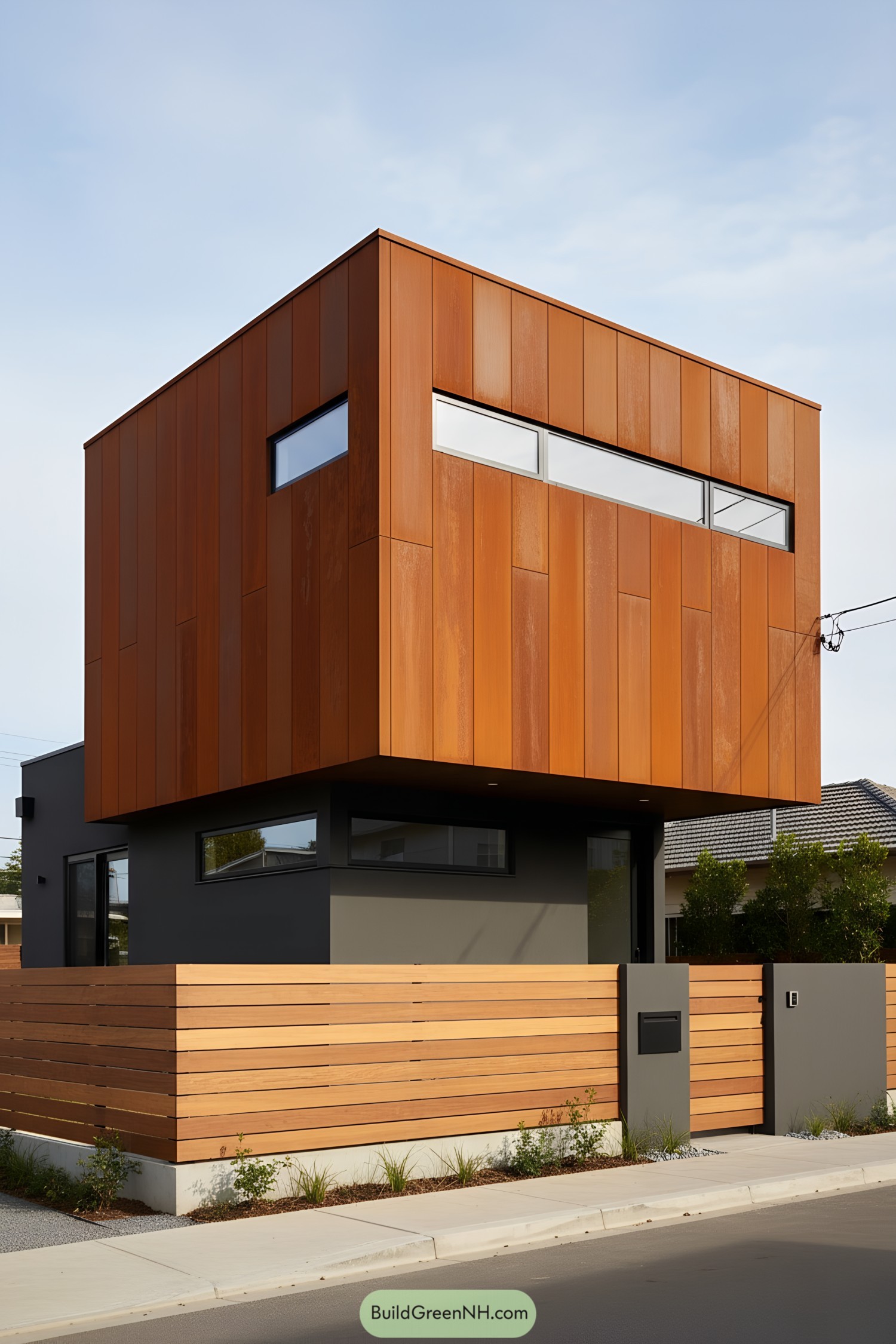
A crisp corten-clad volume hovers over a charcoal base, using the natural patina to warm the street edge. The long clerestory slices the facade, pulling daylight deep inside while keeping privacy intact.
The overhang shades the lower floor and frames a sheltered entry, a practical move that also makes the form feel delightfully buoyant. Horizontal timber fencing echoes the panel rhythm, softening the metal with a touch of backyard calm—because even steel likes good neighbors.
Perforated Ember Stack Townhouse
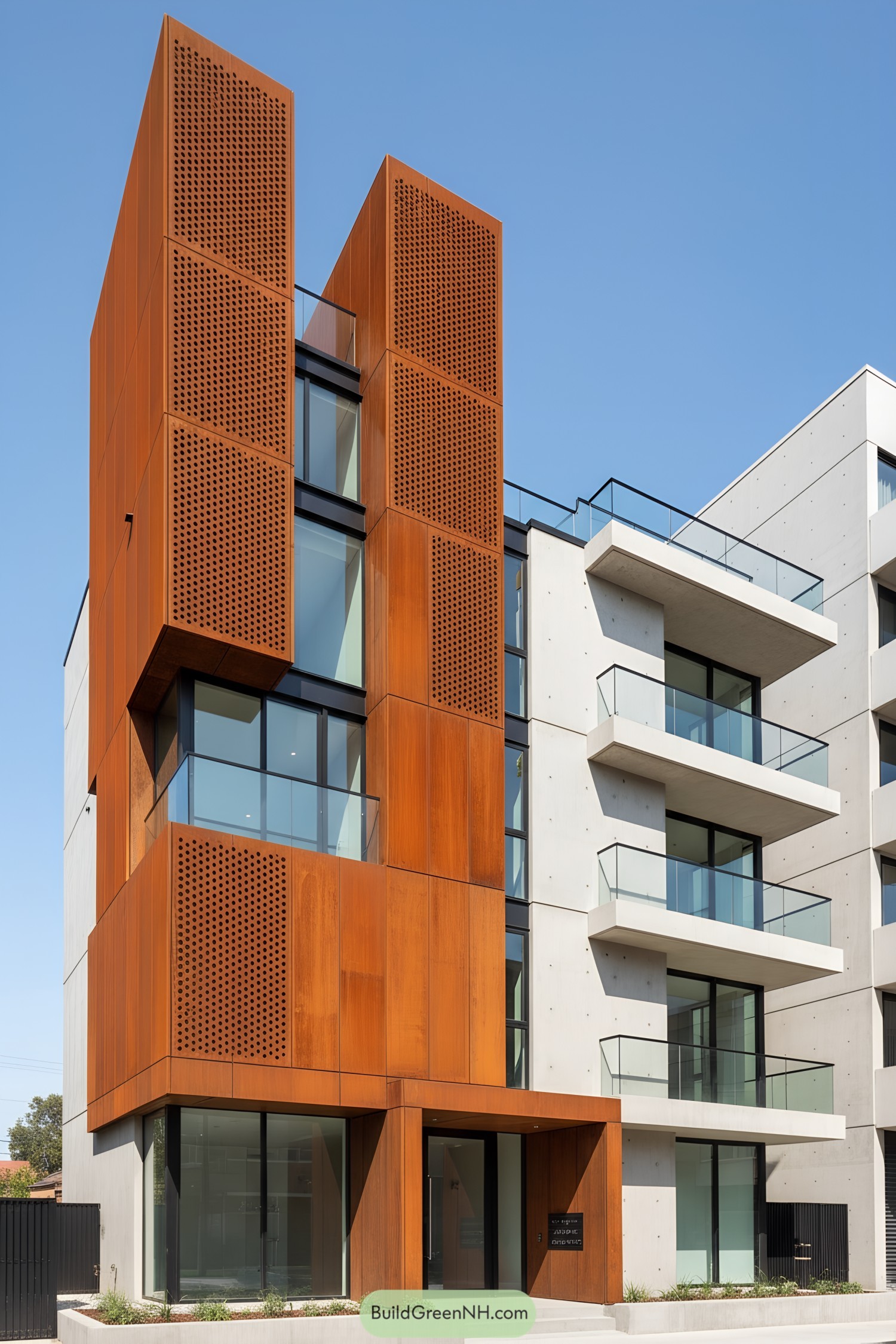
This stack is all about rhythm and contrast, pairing warm corten fins with crisp glass corners that catch light like a lantern. The perforated screens soften the massing, venting heat and filtering views without turning the place into a bunker—privacy with a wink.
Inspired by urban grain silos and minimal towers, the vertical rust panels elongate the facade while shadow lines break down scale. Deep reveals, corner glazing, and setback balconies choreograph daylight and breeze, making comfort feel effortless and, dare I say, a little smug.
Rust Drape Terrace Stack
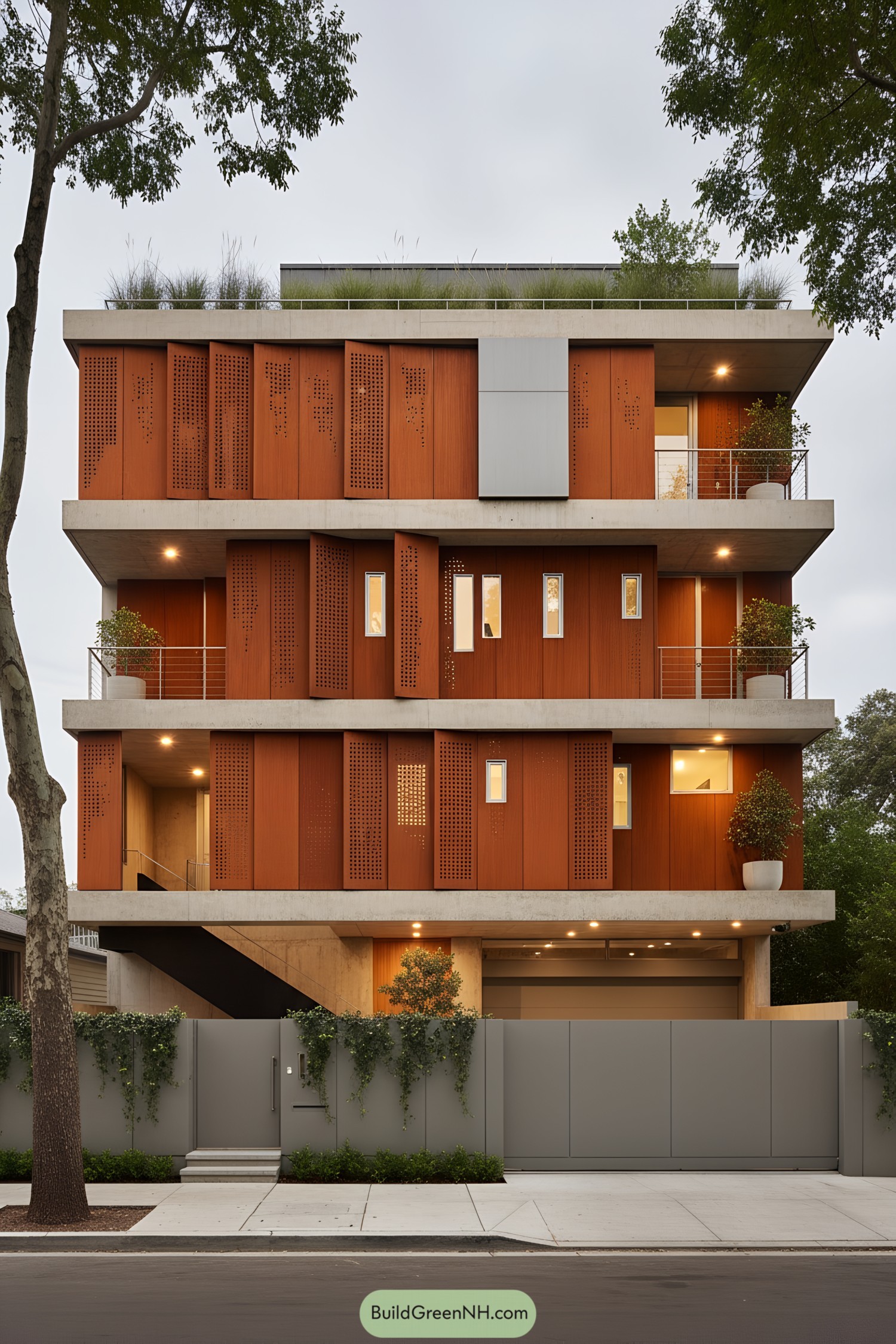
Perforated corten screens wrap each floor in rhythmic bands, casting dappled light that shifts through the day like a slow sundial. Broad concrete slabs float as terraces between layers, giving the mass a calm, stacked cadence.
Slim windows punch through the rust-toned cladding, balancing privacy with precise daylighting and natural ventilation. A soft green roof and potted terrace plantings cool the envelope and, frankly, keep all that steel from feeling too serious.
Sienna Grid Vista House
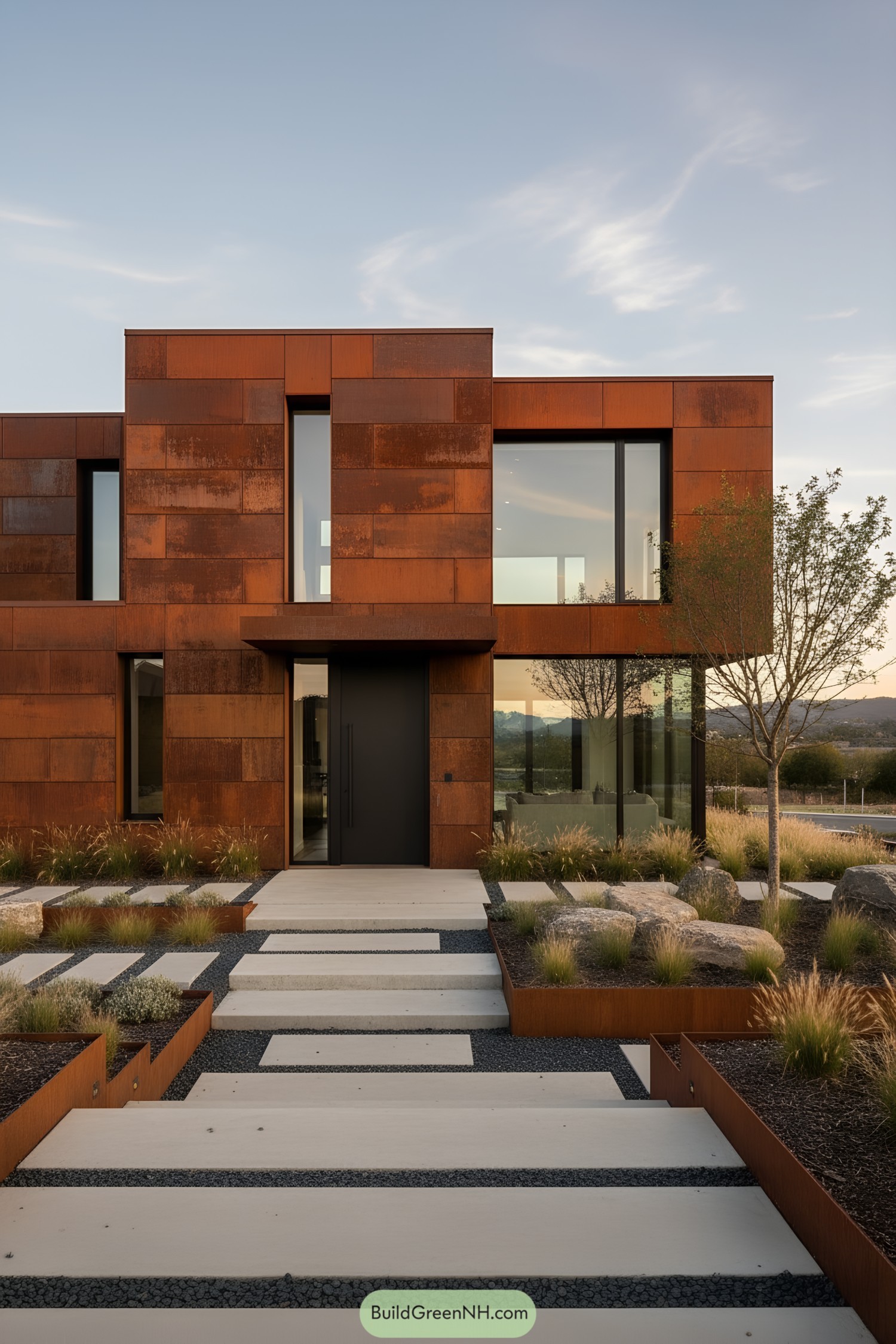
Corten panels are laid in a crisp, rectilinear grid, their warm patina framed by deep black window reveals for sharp contrast. Generous panes punch through the rusted skin, catching sky light while keeping the facade disciplined and calm.
A staggered concrete walkway with gravel joints guides you in, flanked by steel-edged planting beds that echo the cladding’s color. It’s a landscape-meets-architecture move that drains water, resists wear, and quietly says, yes, low-maintenance can look pretty slick.
Rust Flue Rowhouse
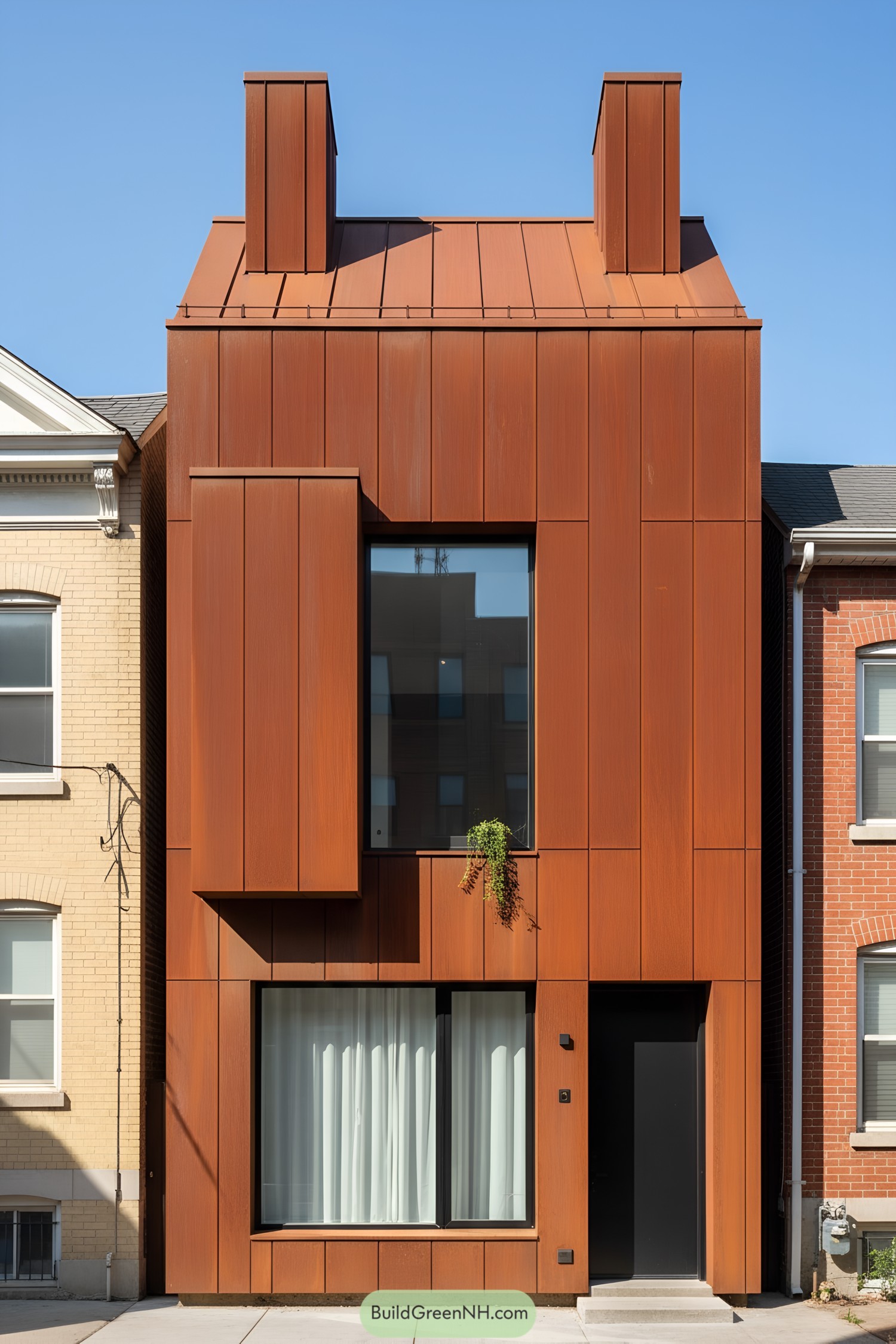
This slim rowhouse wraps itself in vertical corten plates, letting the warm patina play against big, crisp window cuts. Twin chimney volumes punctuate the roofline like bookends, giving the silhouette a memorable, almost playful stance.
The design borrows from industrial lofts—honest metal, clean joints, and deep reveals—then softens it with proportion and rhythm. Overscaled window boxes push and pull from the facade to shade glass, frame views, and create cozy interior nooks without shouting about it.
Seafront Rust Frame Villa
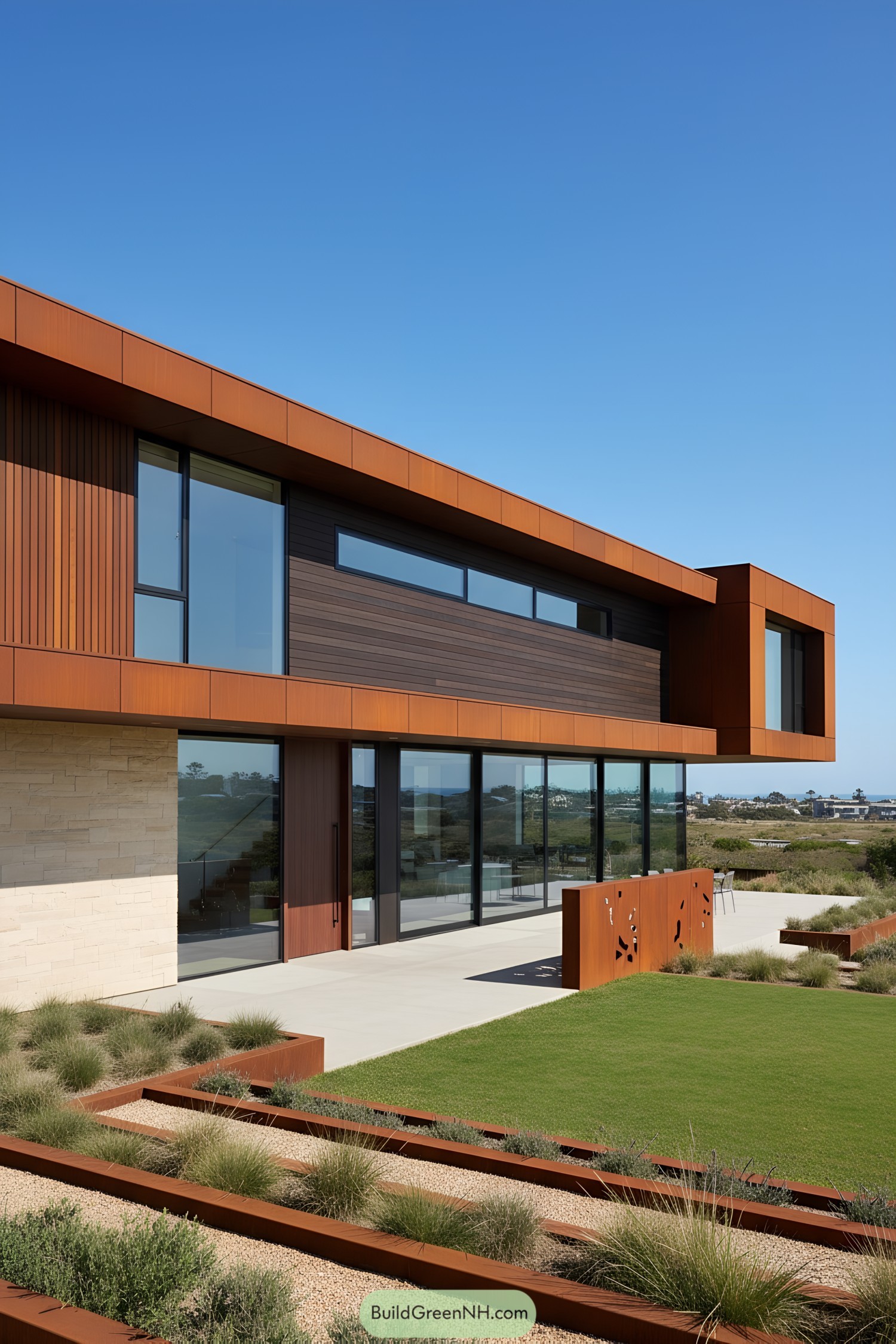
The composition plays with a bold rusted steel frame that wraps a walnut-toned volume and extends into a dramatic cantilever, almost like it’s peeking over the landscape. Broad glass panes stitch indoors to the horizon, while a pale stone base cools the palette and keeps things grounded.
Corten planters terrace the yard in clean bands, doubling as subtle erosion control—pretty and practical, like good boots. Perforated steel screens and deep overhangs tune light and shade through the day, trimming heat gain and giving the facade a quiet, rhythmic pulse.
Oxide Loft Over Street
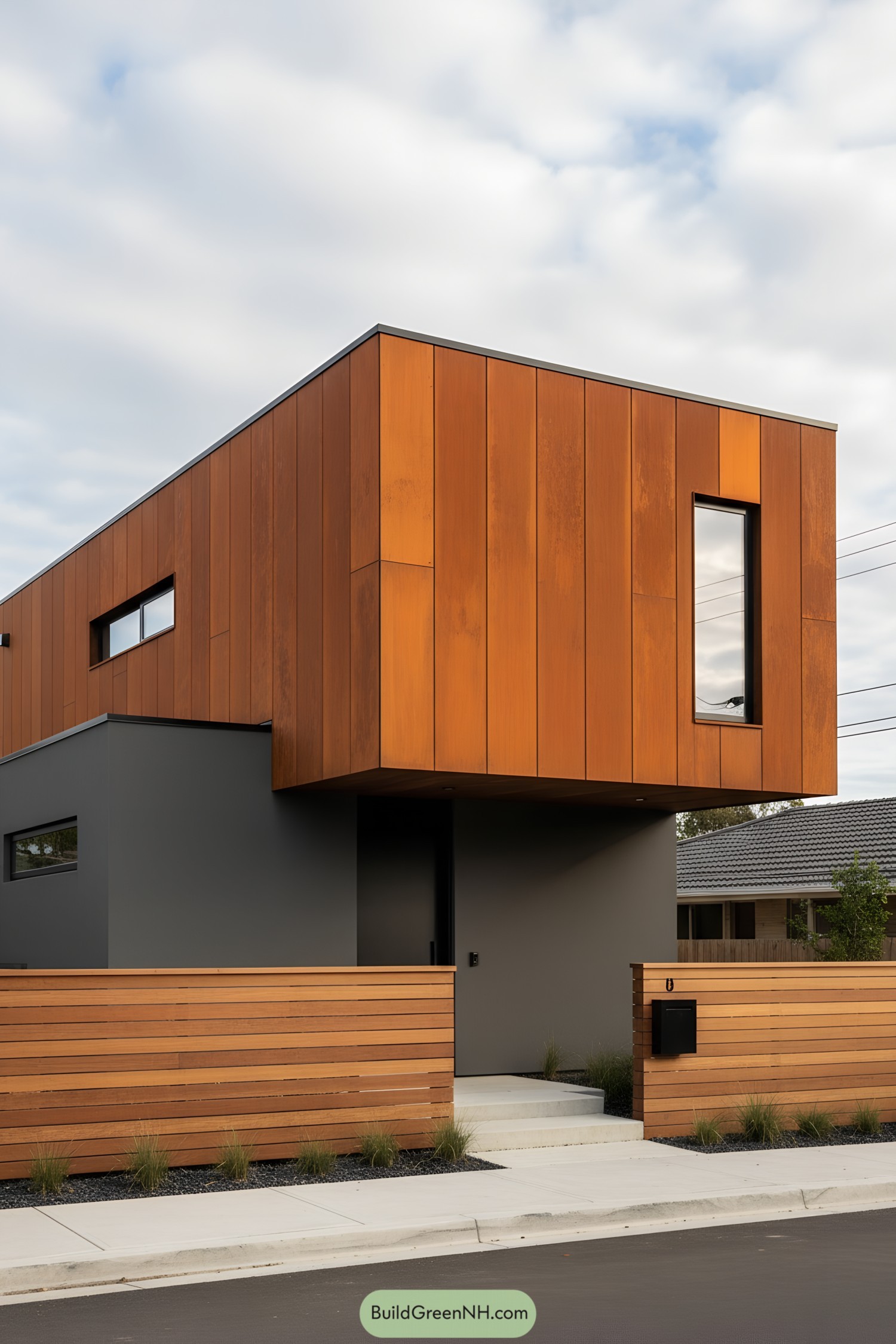
The massing plays a bold game: a rust-hued corten box floats over a charcoal base, creating a shaded entry and a little drama for the sidewalk. Thin, precisely gapped panels highlight vertical rhythms, letting the patina do the color work without shouting.
Inside-out thinking shaped the window placement—slim apertures punch light where it’s needed while keeping neighbors’ views at bay. The corten skin weathers into deeper tones over time, a slow-motion finish that seals itself and cuts maintenance, which is honestly the best kind of sustainability.
Fogline Ember Porch Bungalow
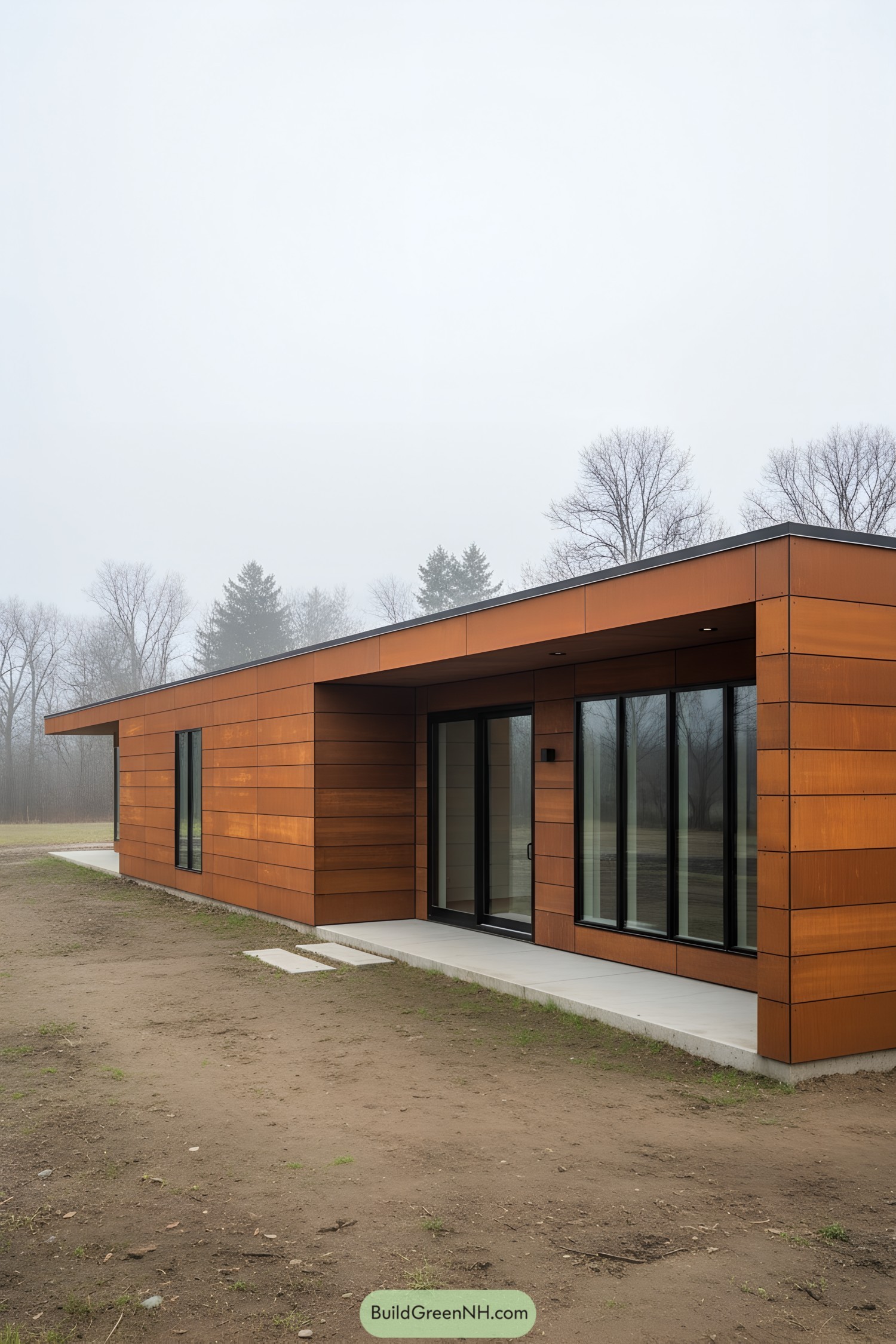
A lean, single-story volume wears horizontal corten panels that read like warm timber in bad weather—on purpose. The deep inset porch carves a calm entry, letting glass wrap protected corners without feeling precious.
Joints are expressed with crisp reveals and exposed fasteners, giving the facade a measured rhythm and easy maintenance. Long slot windows balance the big sliders, tuning daylight and privacy while the steel patina nods to farm sheds that age gracefully, just with better manners.
Stepped Ember Box Rowhouse
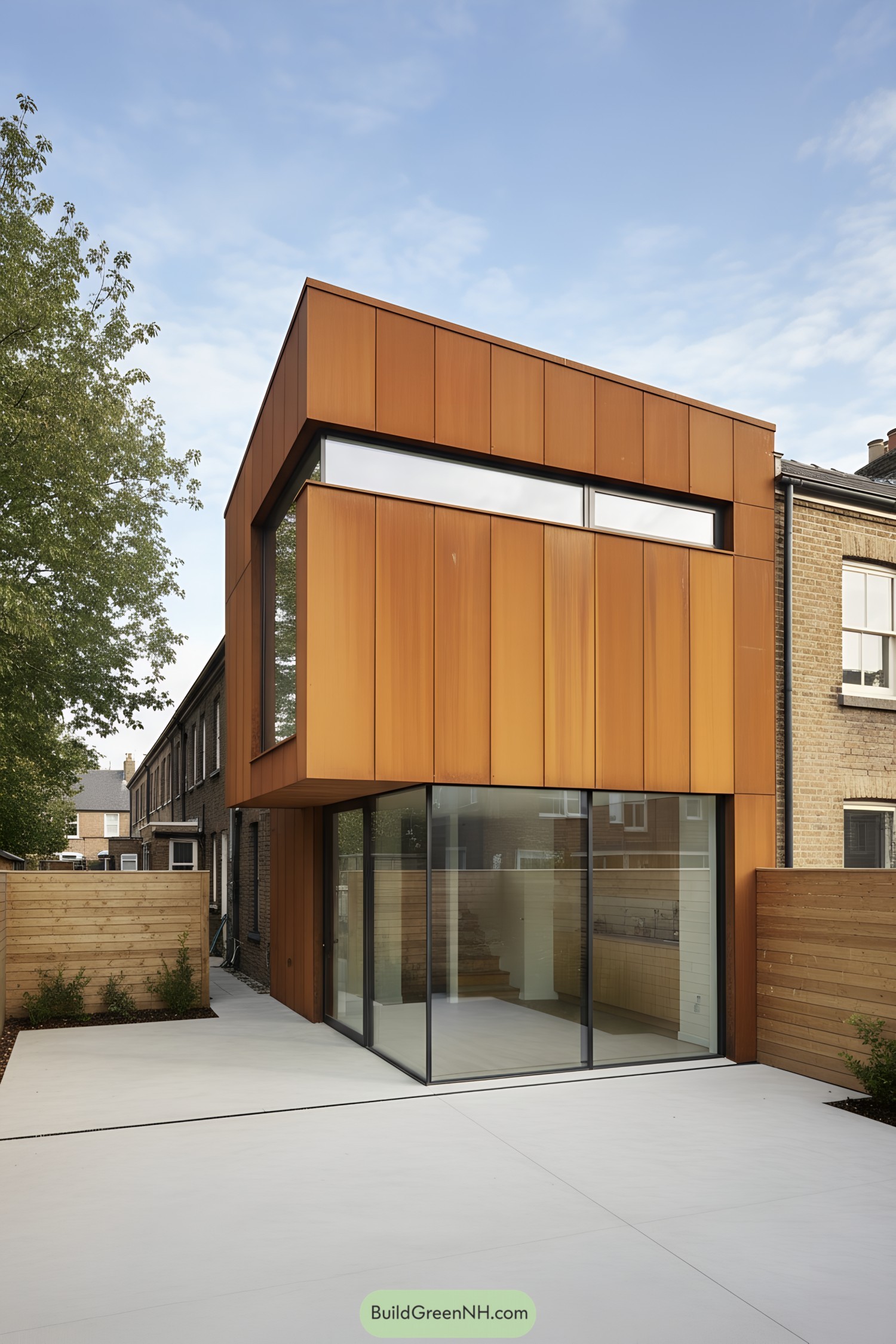
This compact volume leans forward with a crisp corten shell, its stepped upper box shading the glassy ground floor like a rust-toned visor. The thin clerestory band slices the facade, drawing daylight deep inside while protecting privacy along the tight rowhouse edge.
Large corner sliders dissolve the boundary to the courtyard, making a small footprint feel generous and social—no magic tricks, just good detailing. Vertical panel joints rhythm the facade, letting rain streaks patina the steel over time, so the home ages gracefully instead of just getting older.
Amber Bay Window Gable Annex
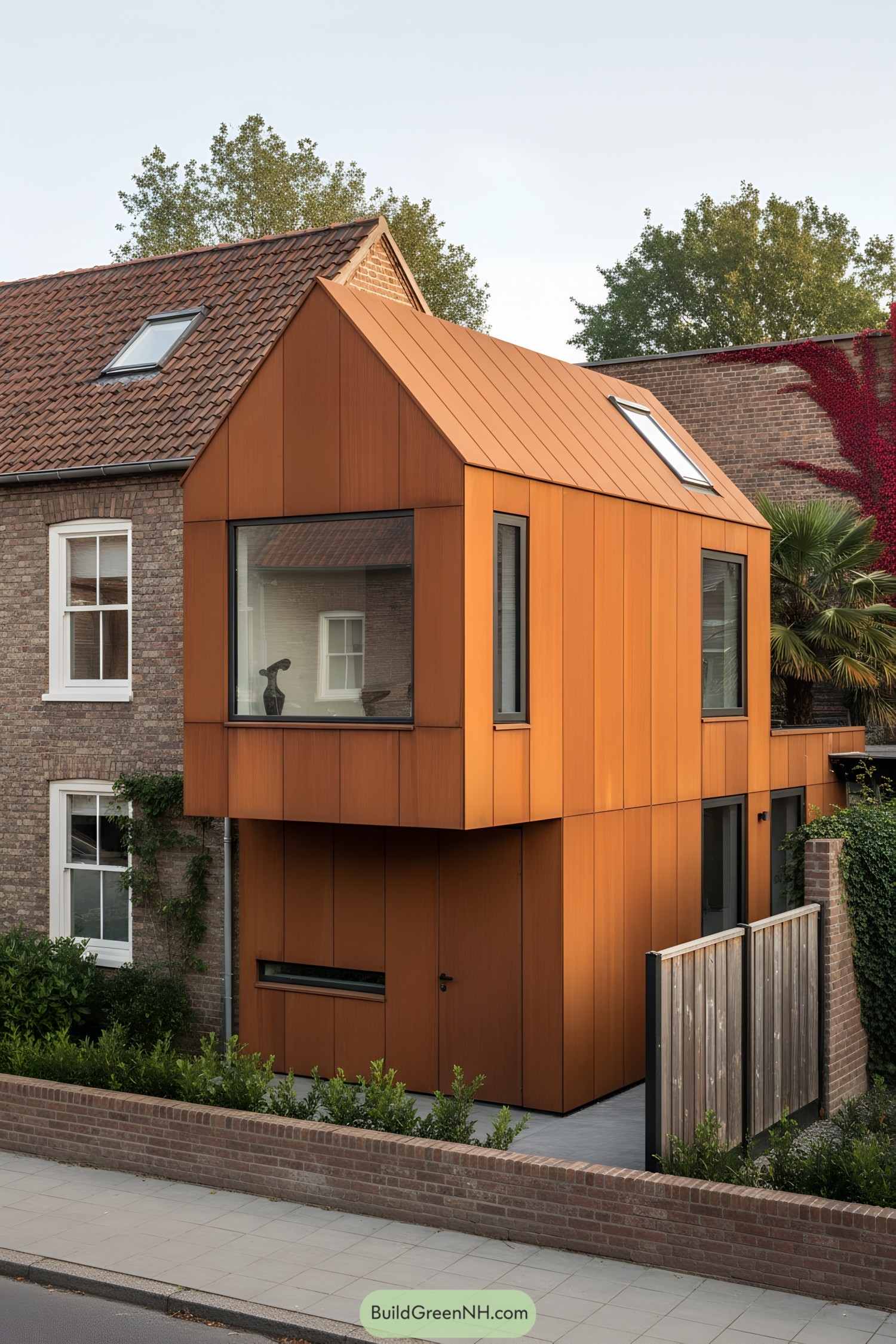
This compact annex riffs on the classic pitched roof, wrapping it in warm corten plates that catch the light like a campfire—without the smoke. A sharp corner bay projects over the street, framing views and adding a little drama, the good neighbor kind.
Vertical panel seams and crisp eaves create a tidy rhythm, while skylights and slim side windows pull daylight deep inside. The rusted skin isn’t just pretty; it’s a low-maintenance weathering shell that ages gracefully, letting the extension blend into brick neighbors with a quiet, confident wink.
Rust Quilt Walled Garden House
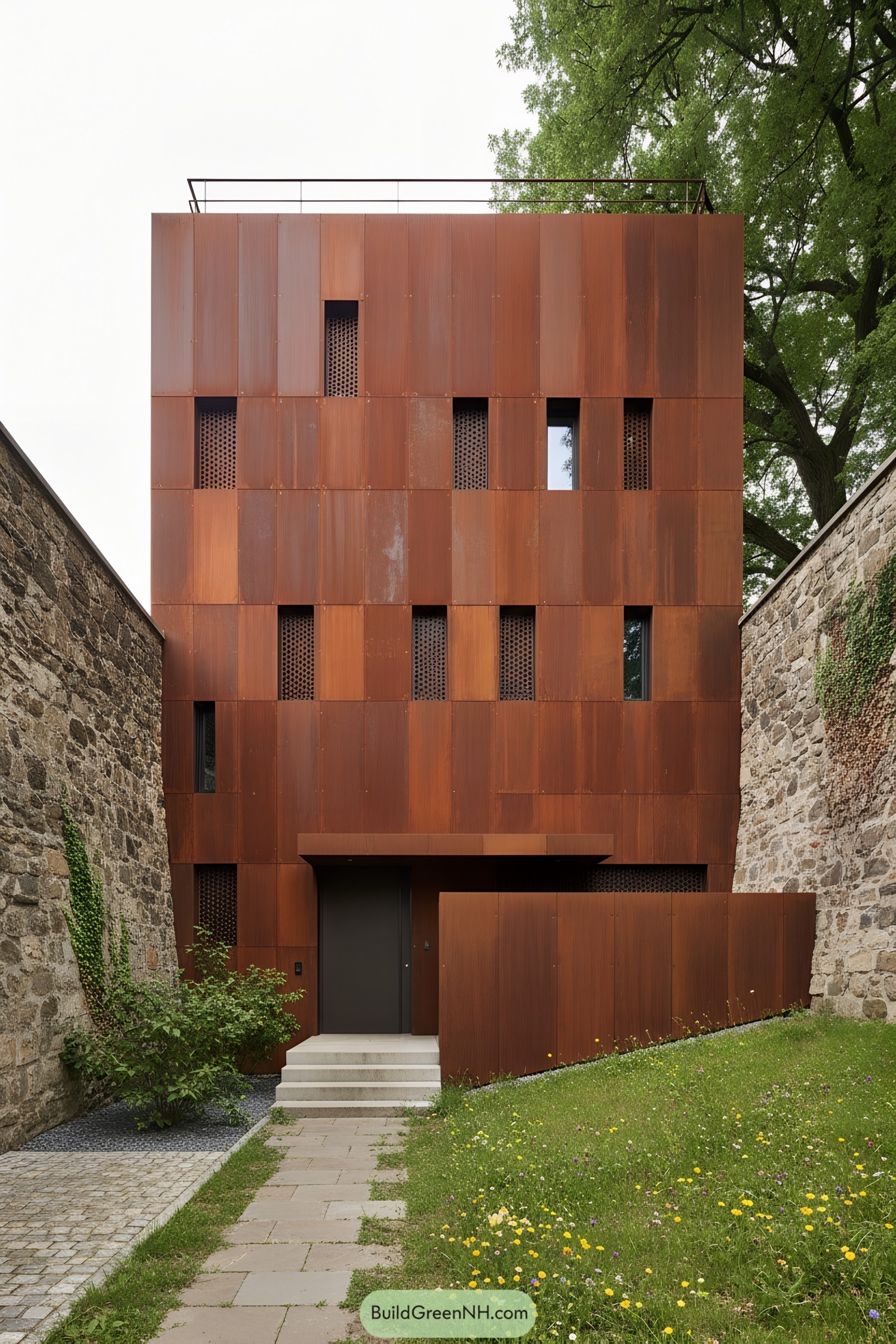
This compact home plays with rhythm—tall, skinny window punches alternate with perforated corten screens across a quilt of rusted panels. The warm oxide skin softens the fortress-like form, while the stone flanks make it feel pleasantly tucked in, not trapped.
Behind the quiet facade, the patterned apertures tune light, privacy, and ventilation like a dimmer switch. It borrows from historic ramparts for proportion and material honesty, then updates the mood with clean lines and a sly rooftop rail that says, yes, there’s a terrace up there.
Oxide Box Balcony Dwelling
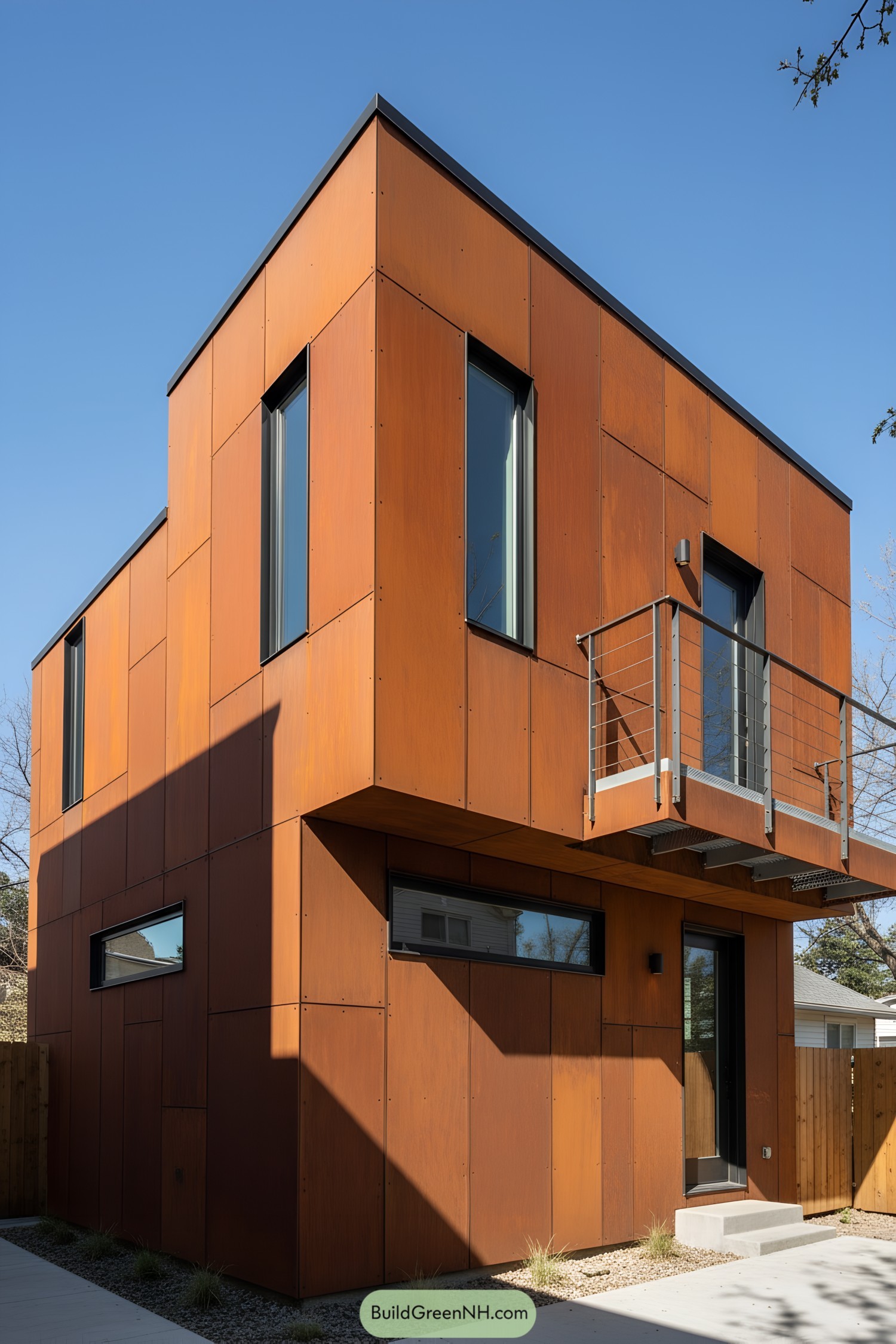
Rectilinear volumes are sheathed in warm, riveted corten panels, giving the home a monolithic, ship-like calm. Slender vertical and ribbon windows punch crisp openings, balancing privacy with long, cinematic daylight slices inside.
A petite steel balcony floats off the upper volume, its cable rails echoing the panel seams for a tidy, industrial rhythm. The shallow overhangs and tight detailing celebrate weathering steel’s durability—let it rain, the patina only gets better.
Oxide Ledger Overhang House
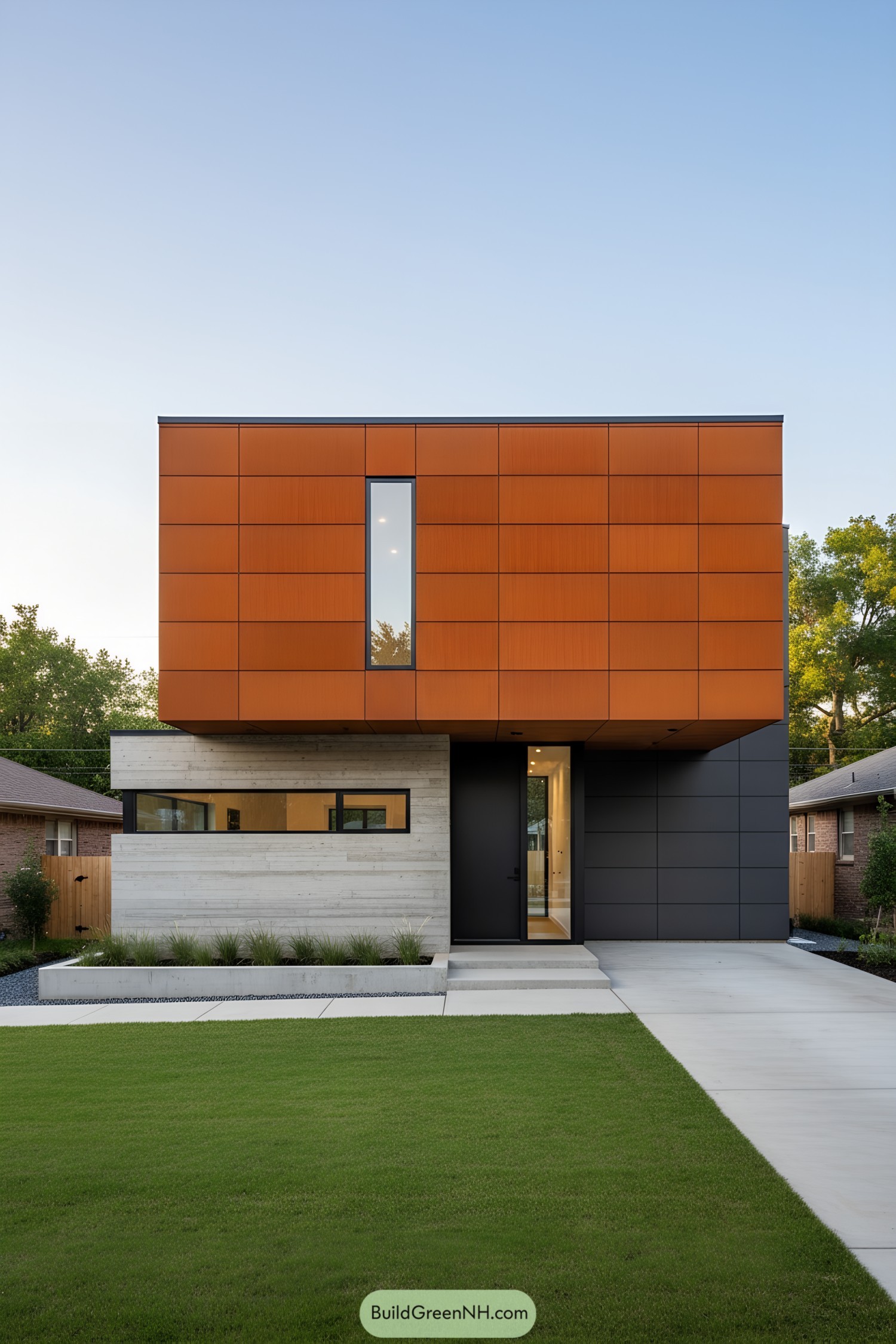
A crisp corten volume floats above a board-formed concrete plinth, its tight grid of panels interrupted by a single, tall slit window. The contrast with the charcoal rain-screen wraps the entry like a shadow, sharpening the massing and protecting the threshold.
This composition borrows from industrial stacks and ledger lines, where warm oxidized metal meets cool, striated concrete. The overhang tempers sun and rain, while the narrow glazing choreographs privacy and light like beats in a quiet song.
Pin this for later:
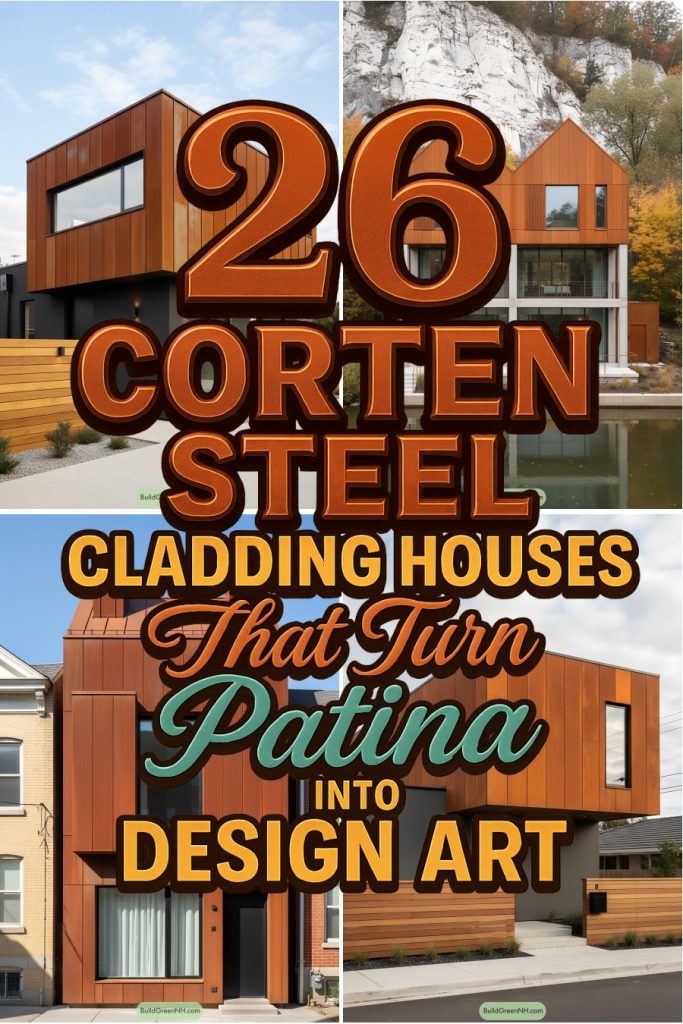
Table of Contents


