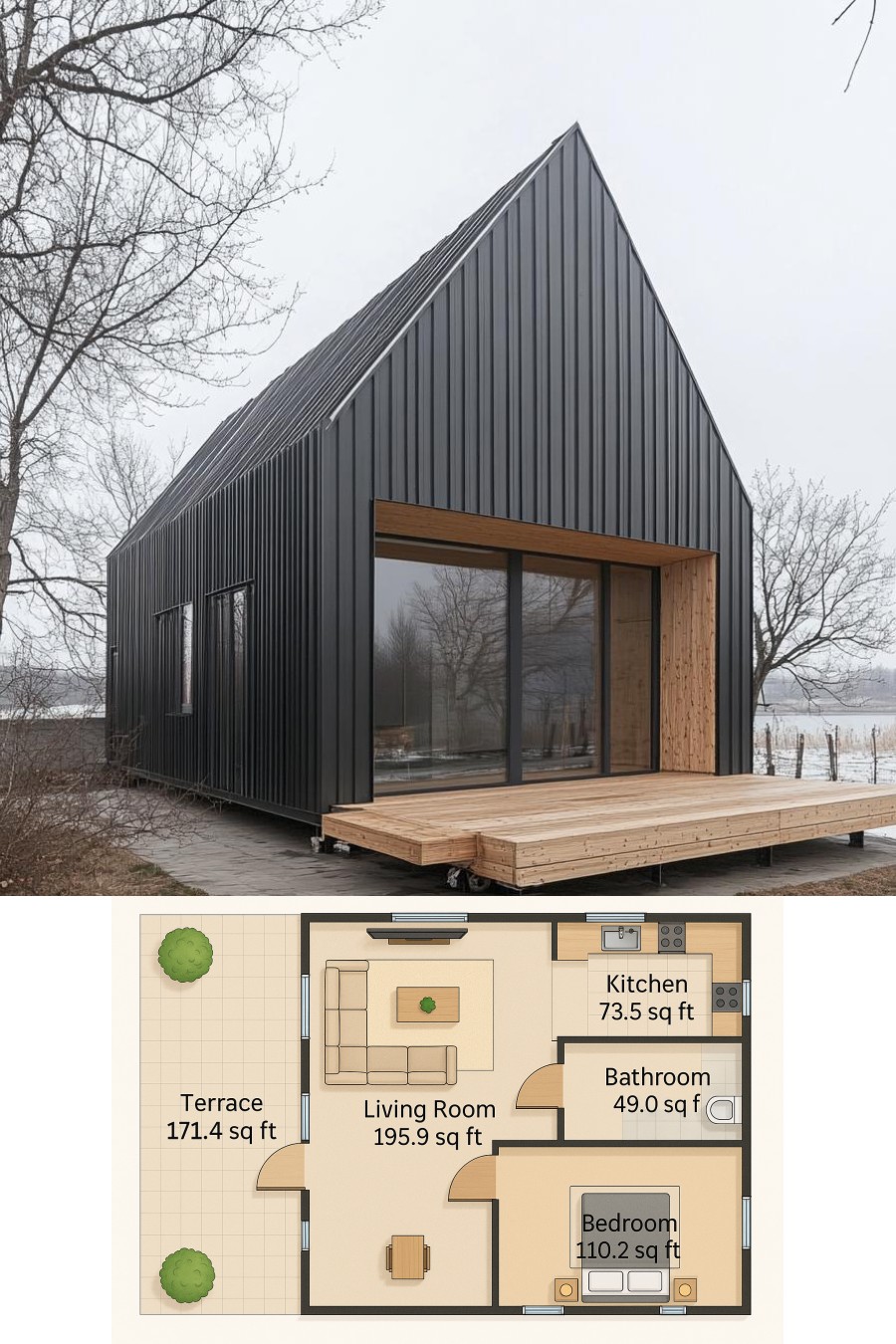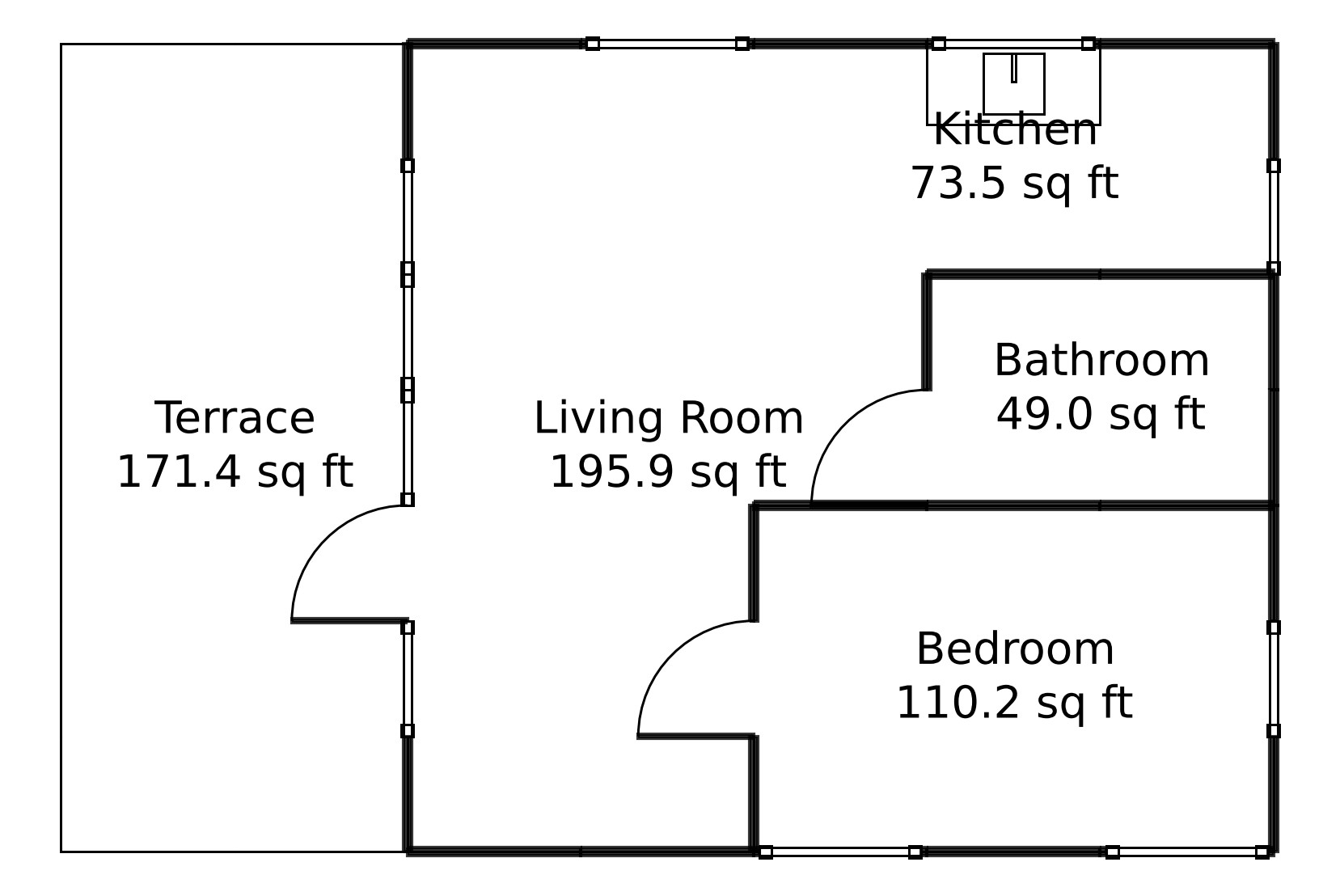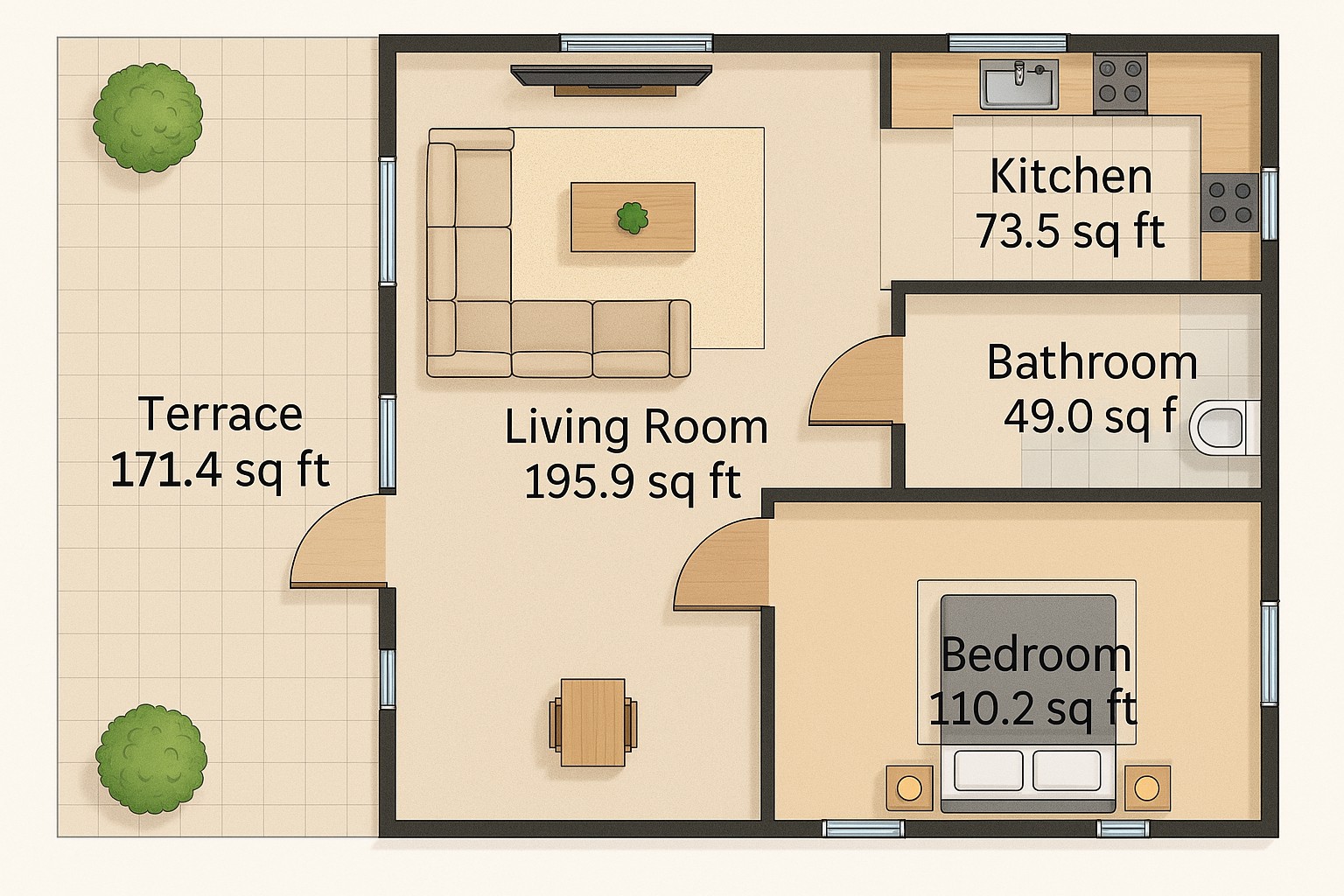Last updated on · ⓘ How we make our floor plans

Behold, a house design that whispers secrets of modern minimalism with a facade that seems to have popped straight out of a contemporary design magazine. The structure flaunts vertical siding in a dark charcoal hue that blends steel-like strength with a sleek finish. With a traditional gabled roof covered in matching materials, it stands as a testament to the harmonious marriage of form and function. Wooden accents around the entrance playfully counteract the overall serious demeanor, inviting you to uncover what lies within.
What you see are floor plan drafts available for download. Ready to be printed and placed under your pillow for inspiration or just to flaunt to your architect friends in a moment of “I found it first!” glory.
- Total Area: 600 sq ft
- Bedrooms: 1
- Bathrooms: 1
- Floors: 1 (But who’s counting?)
Main Floor


Welcome to the Main Floor, all 600 square feet of it, designed to make you feel cozy and splendidly efficient. First off, there’s the Living Room, generously spread across 195.92 square feet. This is your space, whether for deep contemplation or spirited discussions about why the chicken crossed the road.
The Kitchen commands a humble 73.47 square feet but promises to deliver epic meals, or at least epic attempts at meals. Not far off, you’ll find the Bathroom covering 48.98 square feet—perfect for a quick retreat during those family gatherings.
The Bedroom, with its 110.20 square feet, welcomes you to rest up and prepare for the adventures awaiting outside those walls. Finally, step out to the Terrace, a breezy 171.43 square feet, where you can sip your morning coffee or simply argue with the wind about its direction.
Table of Contents




