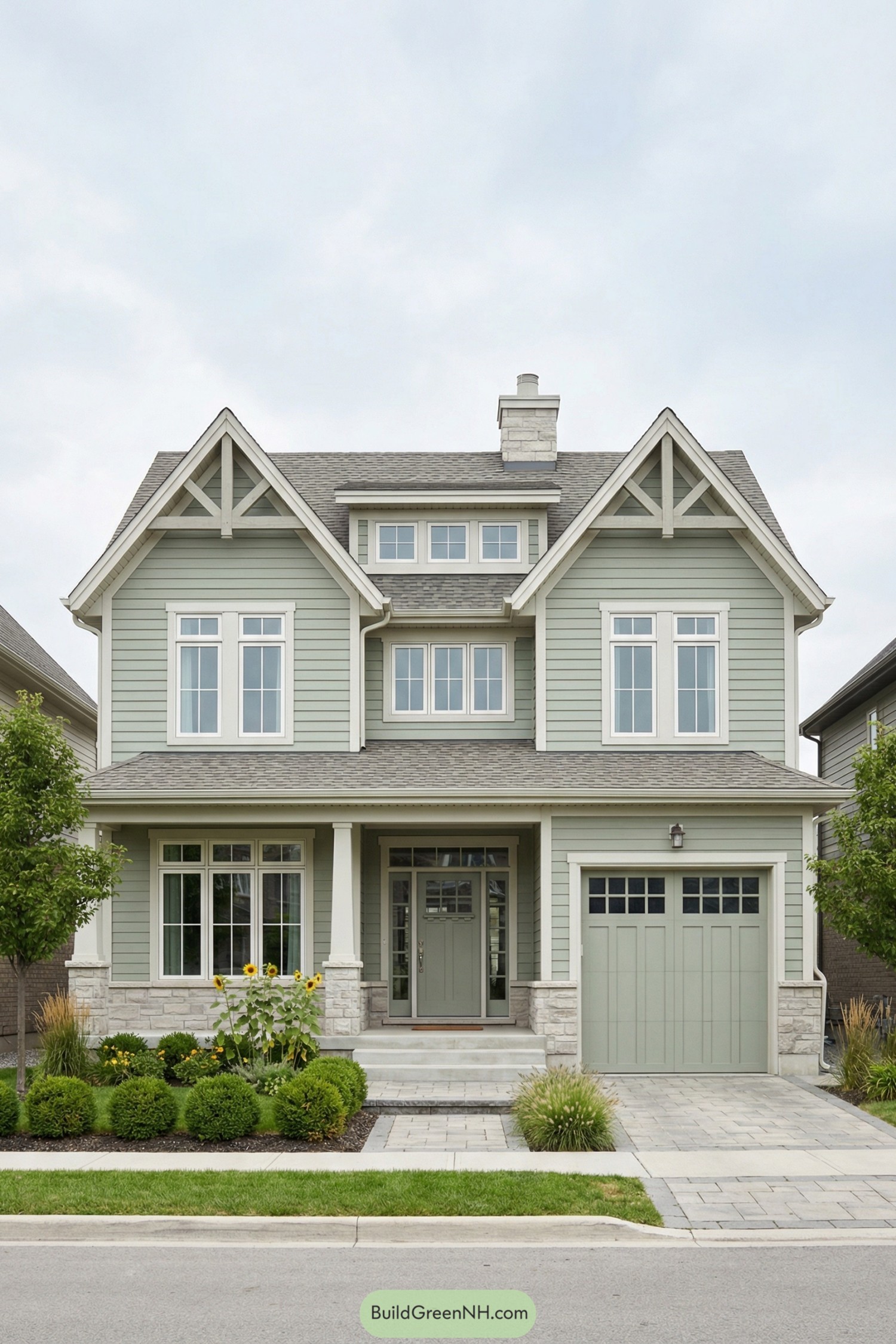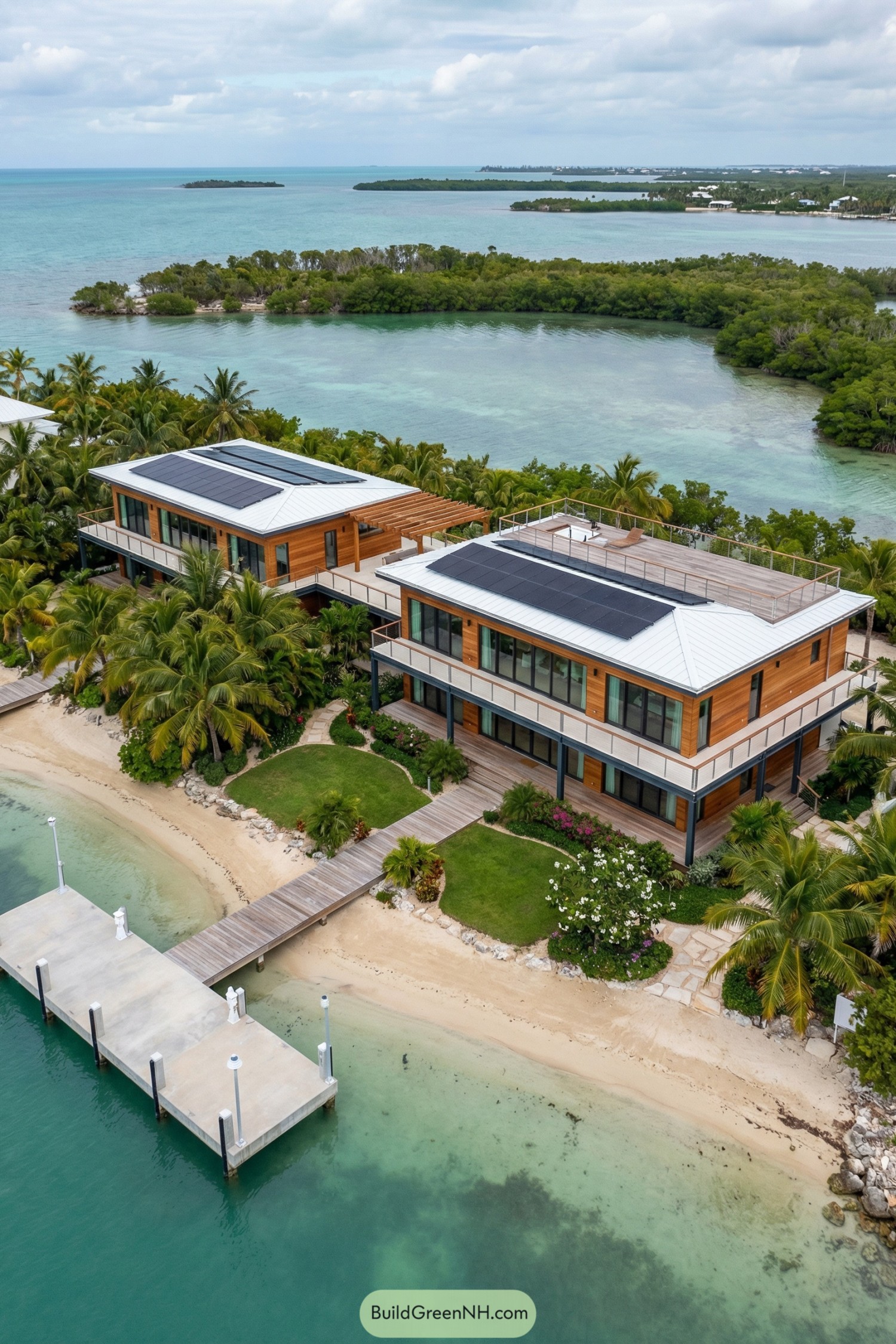Last updated on · ⓘ How we make our designs
Check out how our corner house elevation designs handle tricky street angles, maximize light and privacy, and turn tight plots into standout façades.
Corner plots don’t behave; they turn two streets into a stage. Our elevation designs lean into that spotlight, shaping clean volumes, generous glazing, and thoughtful shadows so the home looks great from every angle—yes, even the one your neighbor judges from.
Our inspiration comes from classic corner stoops, mid-century wraps, and the crisp choreography of urban corners in Copenhagen and Mexico City. It’s about proportion, light, and the rhythm of solids to voids, with materials doing the talking: brick that grounds, timber that warms, metal that sharpens.
Most important to us: privacy without bunker vibes, entrances that feel obvious (but not shouting), and facades that shift through the day. If a corner is a conversation with the street, these designs speak clearly.
Urban Corner Stack
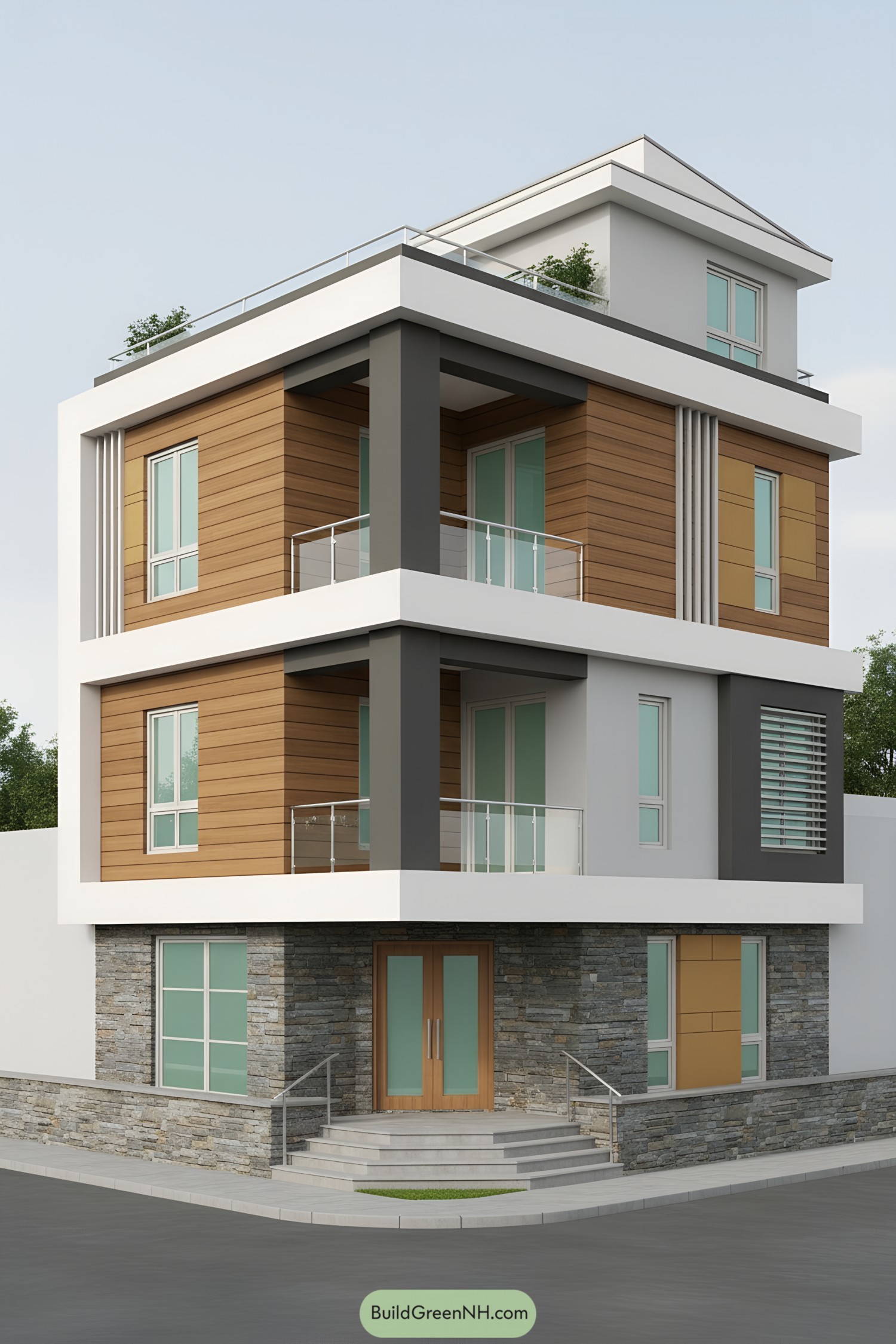
This design plays with stacked horizontal frames, wrapping deep balconies and warm wood cladding to create bold street presence. Crisp white bands, graphite columns, and glass railings carve clean lines while the stone base grounds the massing right at the corner.
Inspired by urban living, it uses cantilevered slabs for shade, privacy, and those brag-worthy corner views. Slim vertical fins, mixed textures, and generous glazing balance light control with insulation—useful, beautiful, and just a bit dramatic.
Timber-Framed Corner Haven
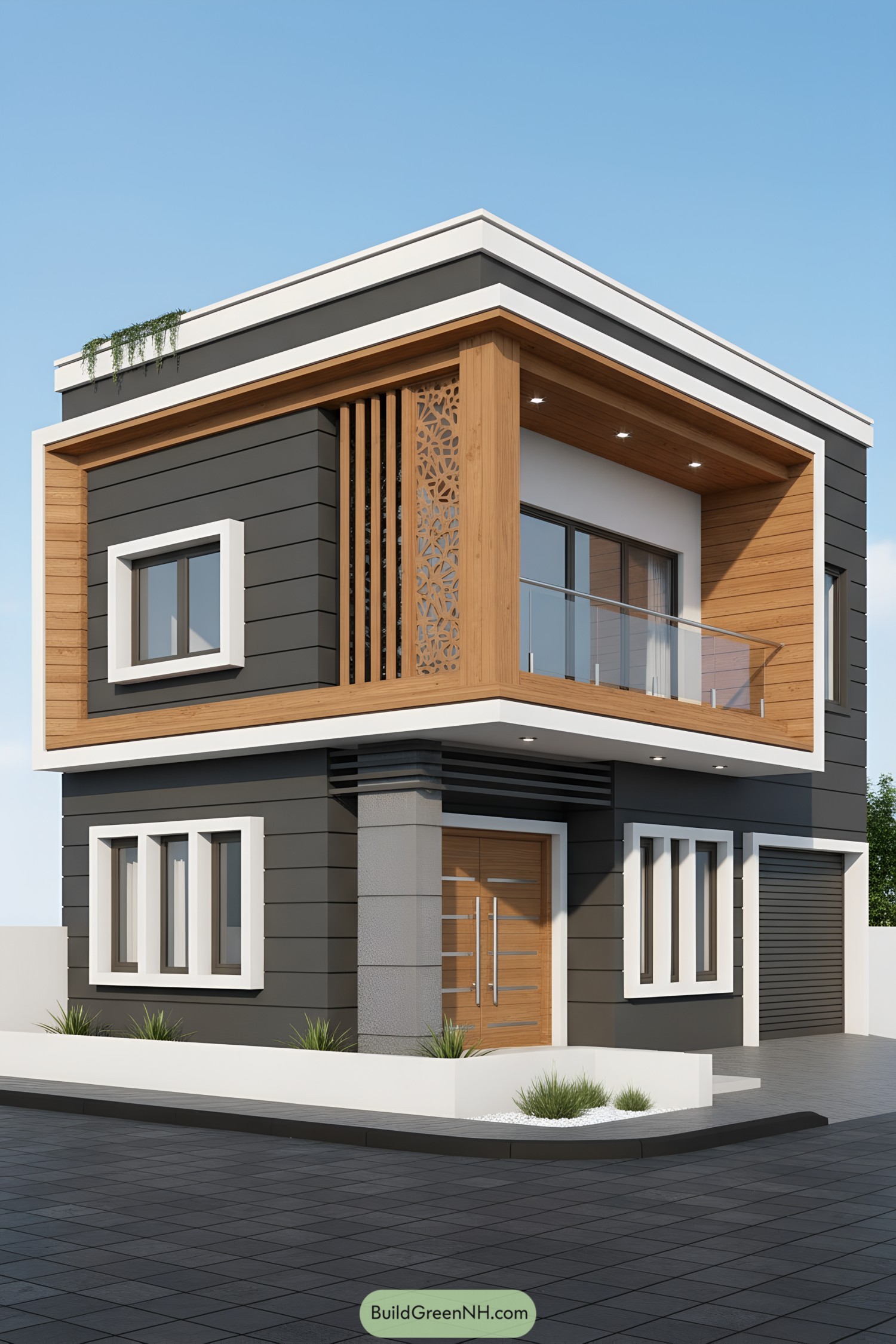
The composition leans on a crisp charcoal cladding framed by warm timber, creating a clean, confident silhouette at the junction. A recessed upper balcony with glass railing softens the massing and pulls daylight deep inside—because nobody likes gloomy corners.
Vertical slats and a laser-cut screen mix privacy with a playful shadow pattern, inspired by tropical verandas and a dash of mid-century cool. White reveals sharpen window openings and edges, giving depth to the facade and guiding the eye around the turn like a friendly wink.
Corner Vista Pavilion
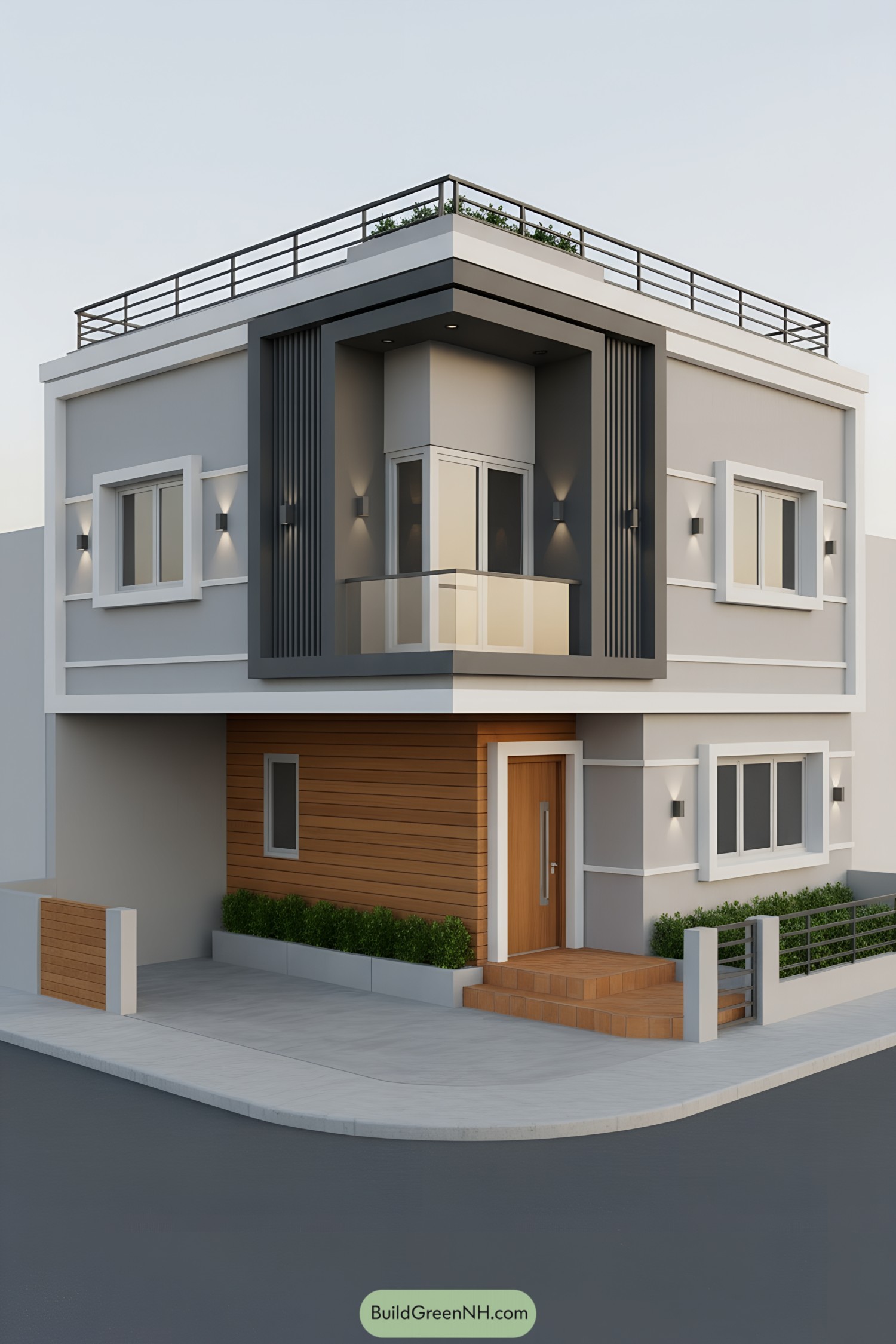
A crisp mix of slate gray planes and warm timber cladding gives the corner volume a strong, welcoming stance. The recessed balcony, wrapped in glass, softens the massing and makes that corner feel like it’s quietly showing off.
Vertical fins frame the upper cube, adding shade and depth while guiding the eye upward to the rail-lined roof terrace. Integrated wall lights punctuate the facade at night, highlighting clean reveals and those chunky white trims that keep the composition tidy and a bit playful.
Terrace-Top Corner Modernist
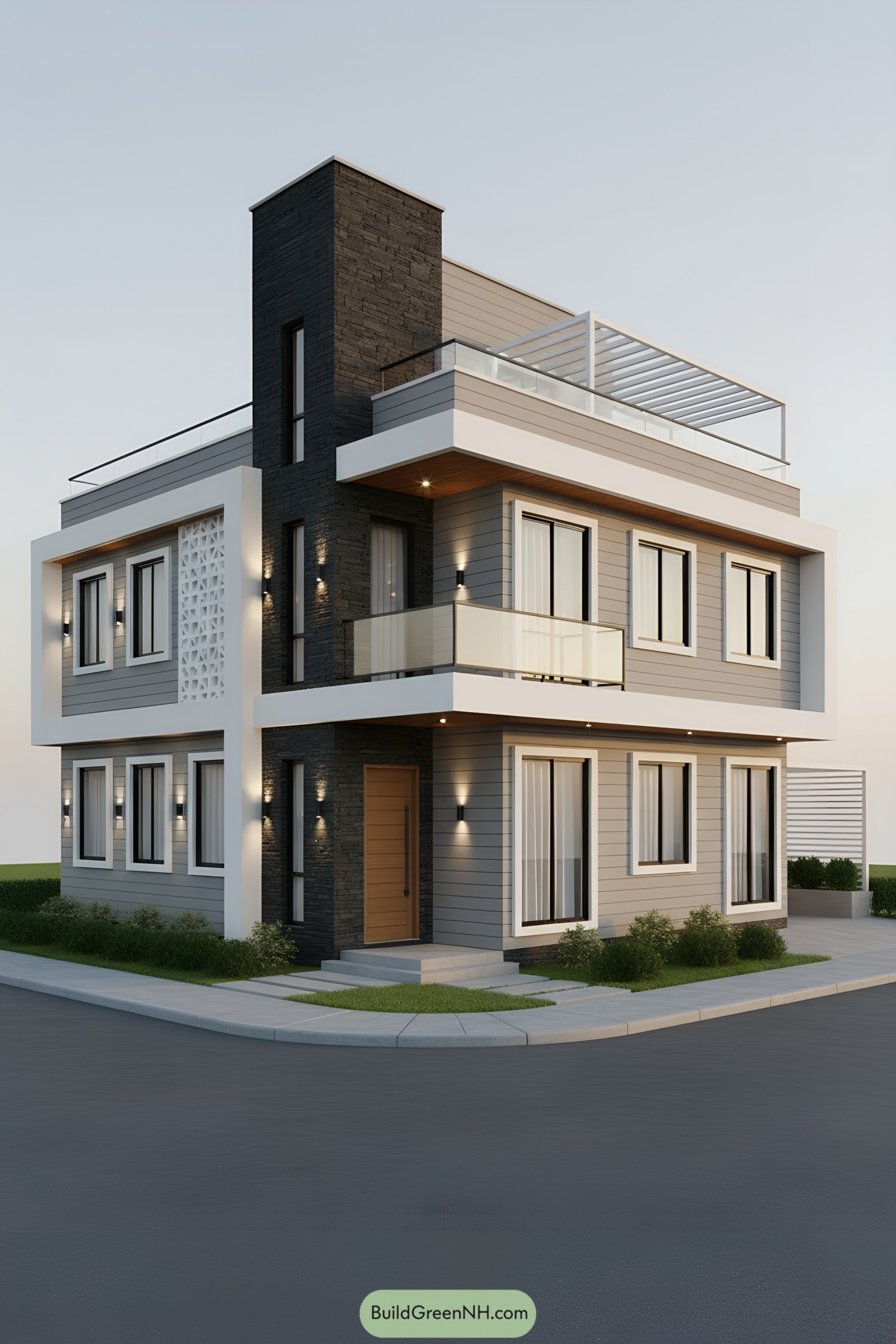
Clean bands wrap the volumes, framing generous windows while a dark stone core anchors the corner like a quiet exclamation mark. Horizontal siding and warm soffits soften the crisp geometry, giving the place a friendly face on two streets.
The breezy perforated screen nods to mid-century brise-soleil, filtering light and neighbors with equal grace. Glass-railed balconies and the pergola-topped roof deck extend living outdoors, because sunlight and skyline views deserve front-row seats.
Sunlit Corner Tower Retreat
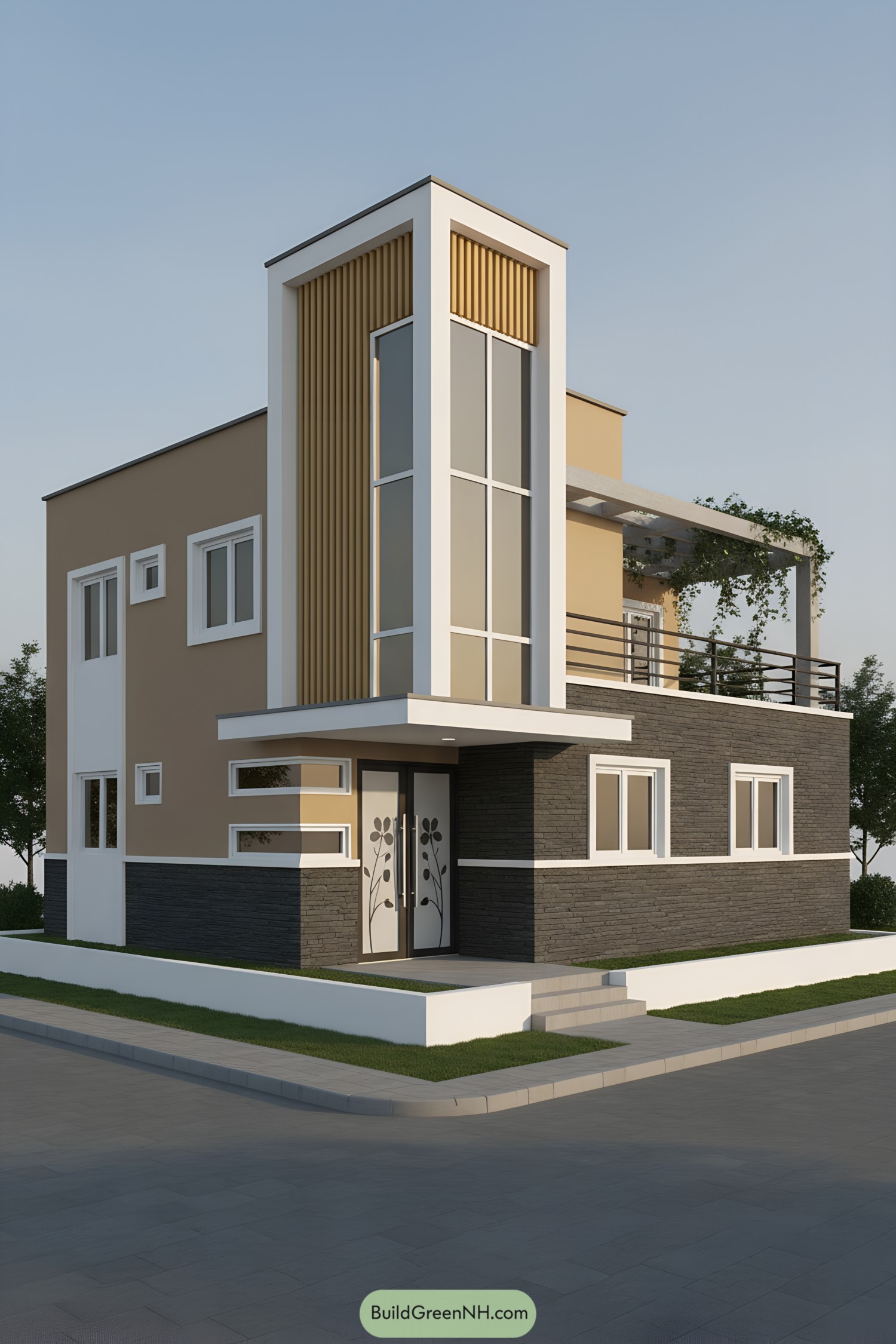
A crisp tower element anchors the corner, stacking vertical glazing against ribbed panels for drama and daylight. Horizontal bands of charcoal stone and white trim balance the height, giving the mass a grounded, confident feel.
Wrapped windows and slim slot openings tune privacy while pulling in cross-breezes, which is both comfy and a little smugly efficient. The roof terrace with a light pergola and vines softens the geometry, inviting evening hangs and shading the façade when the sun gets bossy.
Lattice-Lit Corner Courtyard
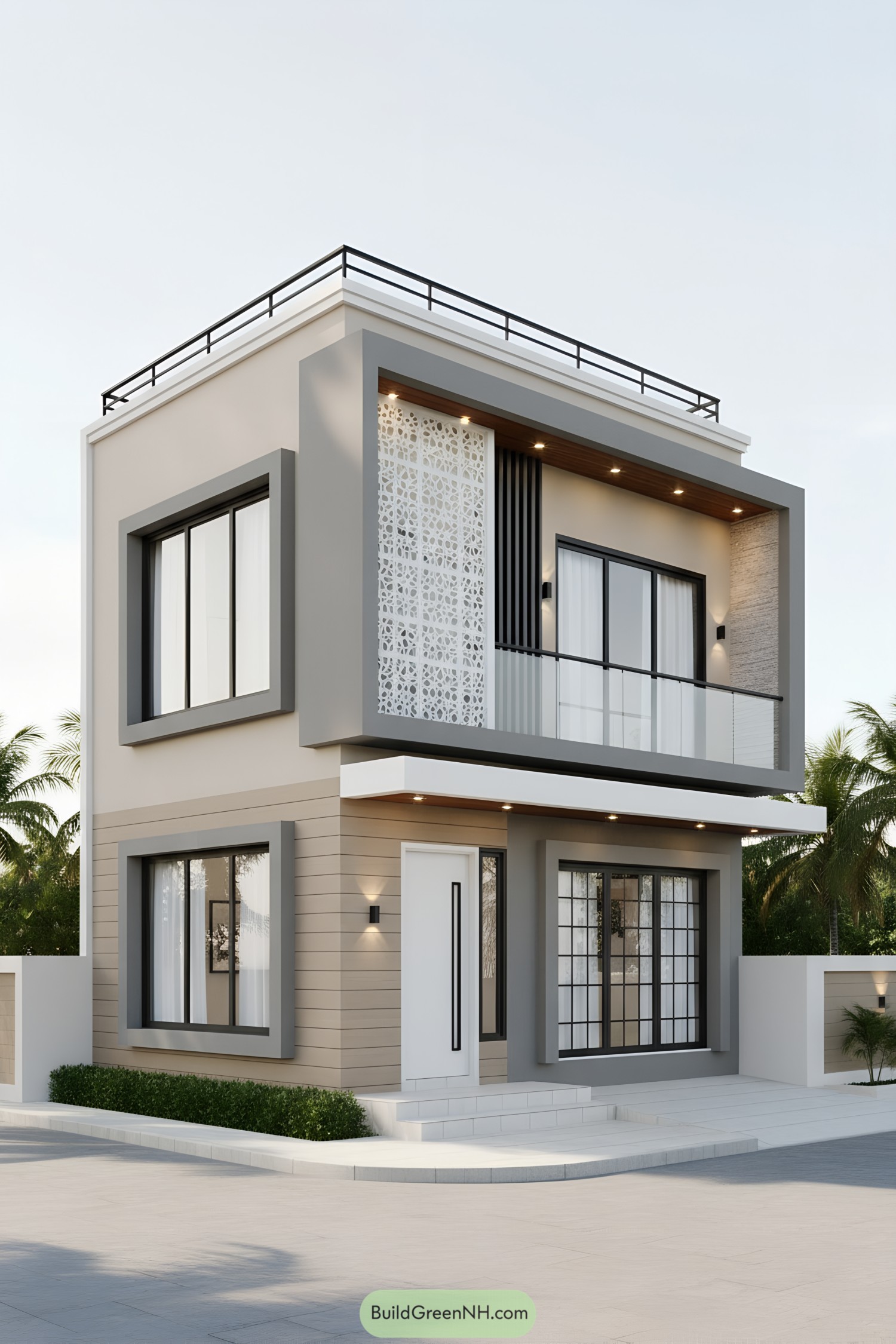
A crisp boxy form is softened by a perforated jali panel that filters sun and throws playful shadows across the facade. Deep window frames and a recessed balcony create layered depth, doubling as passive shading when the sun gets a bit too chatty.
Horizontal cladding at the base grounds the mass, while a slim canopy and warm soffit lights guide you to the entry with a subtle flourish. Up top, a rail-protected roof terrace nods to urban living, adding outdoor room without stealing footprint—because corners deserve nice things too.
Edge-Terrace Timber Modern
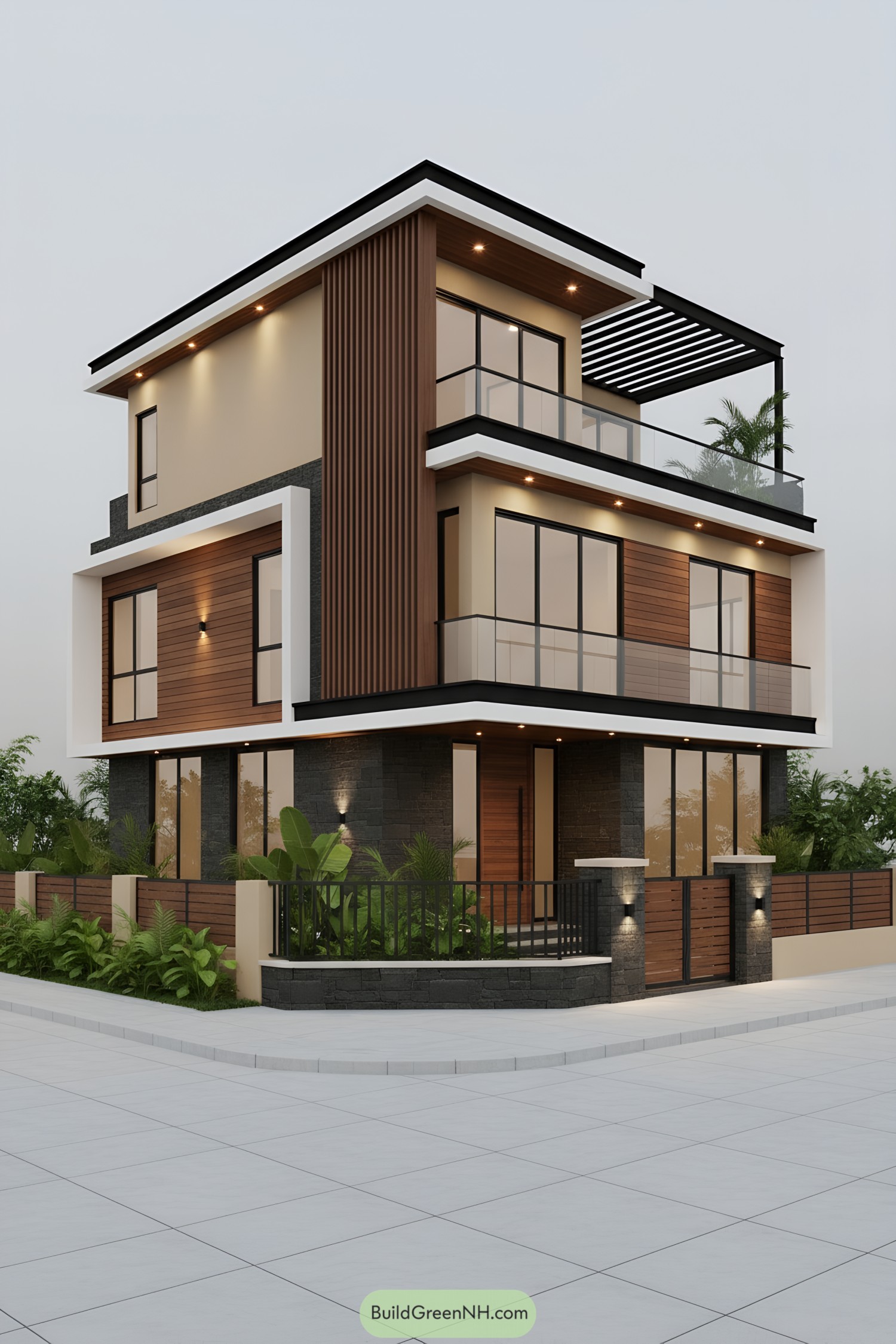
The massing stacks clean rectangular volumes, then softens them with warm timber cladding and creamy stucco. Deep eaves with discreet downlights sharpen the silhouette while making evenings feel, frankly, a bit cinematic.
Full-height glazing pulls daylight into living zones and opens to slim glass balustrades for breezy corner views. A rooftop pergola crowns the form, giving shade, rhythm, and a place to pretend the herbs are thriving on their own.
Sculpted Corner Layers
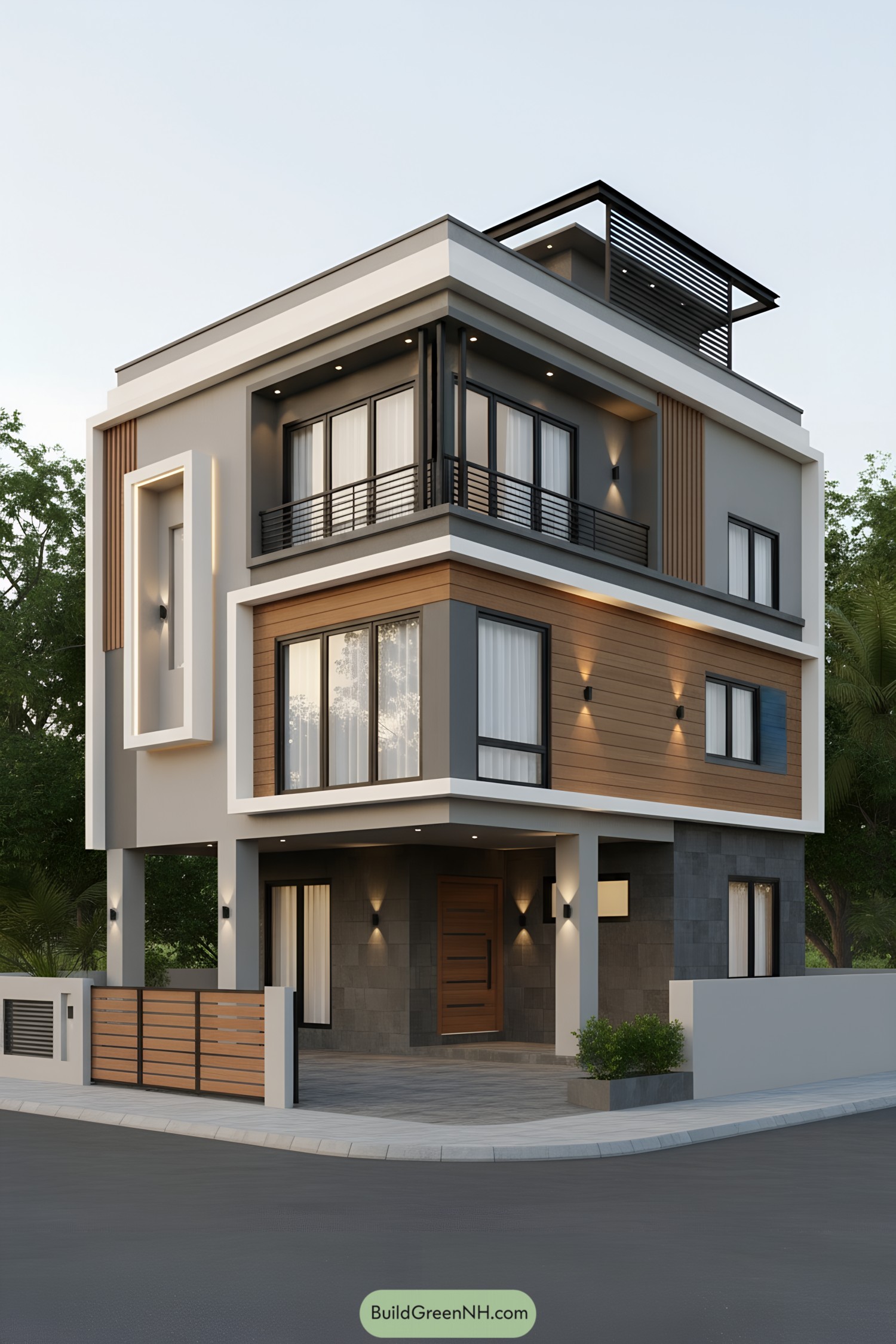
This sculpted stack plays with solids and voids, wrapping warm wood planks, charcoal tiles, and crisp white bands into a tidy urban package. The corner balcony and rooftop pergola borrow light and breezes, because yes, corners deserve a little drama too.
Deep overhangs, inset lighting, and recessed window bays create shadow play that softens the mass and saves energy. Black railings and trim tie the levels together, while the lifted entry porch carves a gracious threshold that feels secure yet welcoming.
Corner Lantern with Sky Pergola
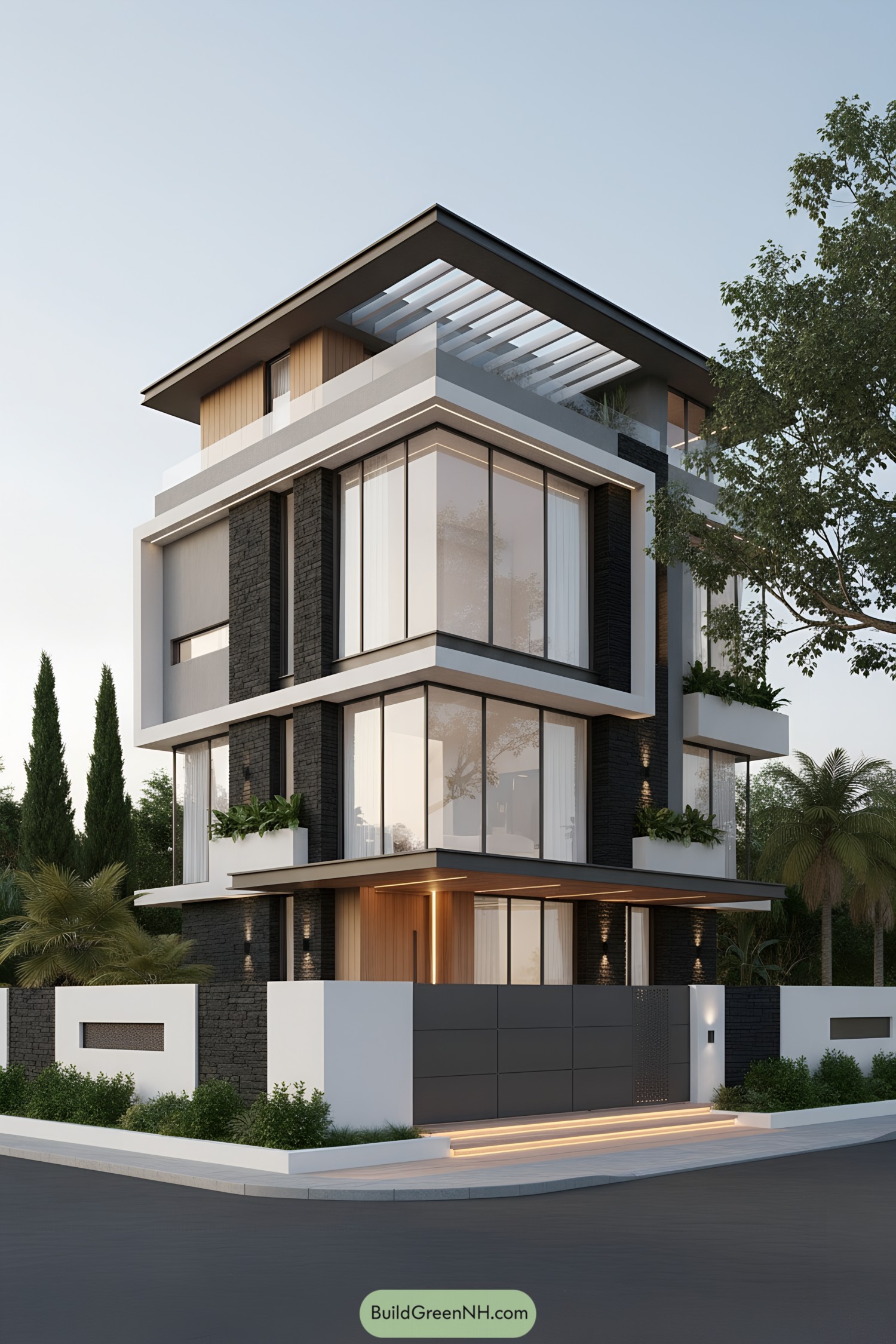
Cantilevered bands wrap the volume and sharpen the corner, letting those panoramic glass bays glow like a lantern at dusk. Black split-face stone contrasts warm timber soffits and planters, a little yin-yang that keeps the mass lively.
A rooftop pergola crowns the stack, tempering sun while carving out a breezy aerie—because shade is luxury on a corner lot. Layered terraces, deep overhangs, and recessed lighting choreograph privacy and views, proving restraint can still feel dramatic.
Breeze-Line Corner Panorama
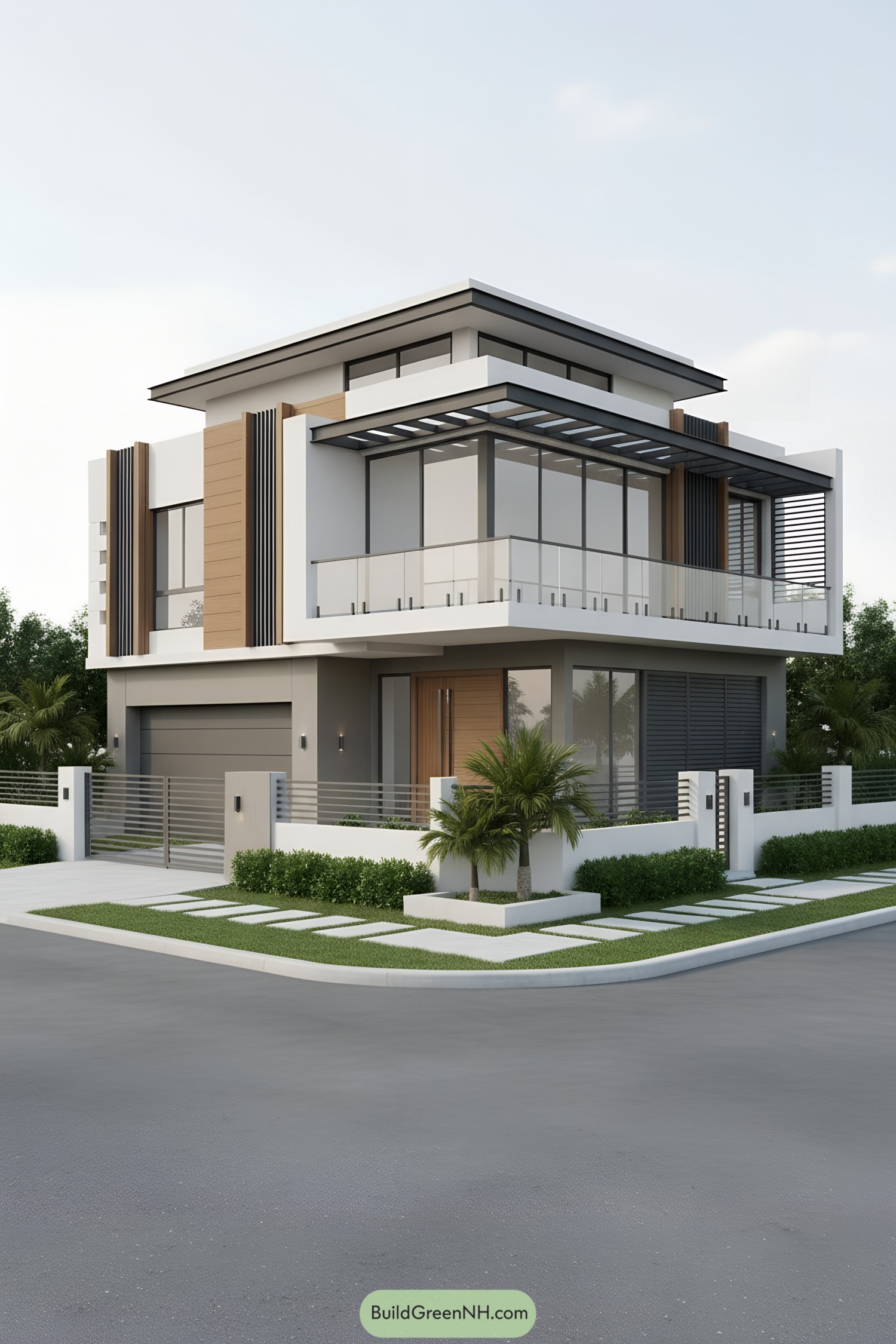
A crisp stack of floating slabs frames generous glazing, with slim vertical fins giving rhythm and shade where the sun bites hardest. The palette mixes warm timber panels against cool graphite and white, a calm contrast that makes the corner feel intentionally sculpted, not just sharp.
A wraparound balcony with glass balustrades opens the living level to breezes, while the steel pergola tempers glare like a polite visor. Ground-floor privacy screens and a low, linear fence keep street life friendly but filtered, so you get neighbors, not noise.
Corner Strata with Timber Ribbons
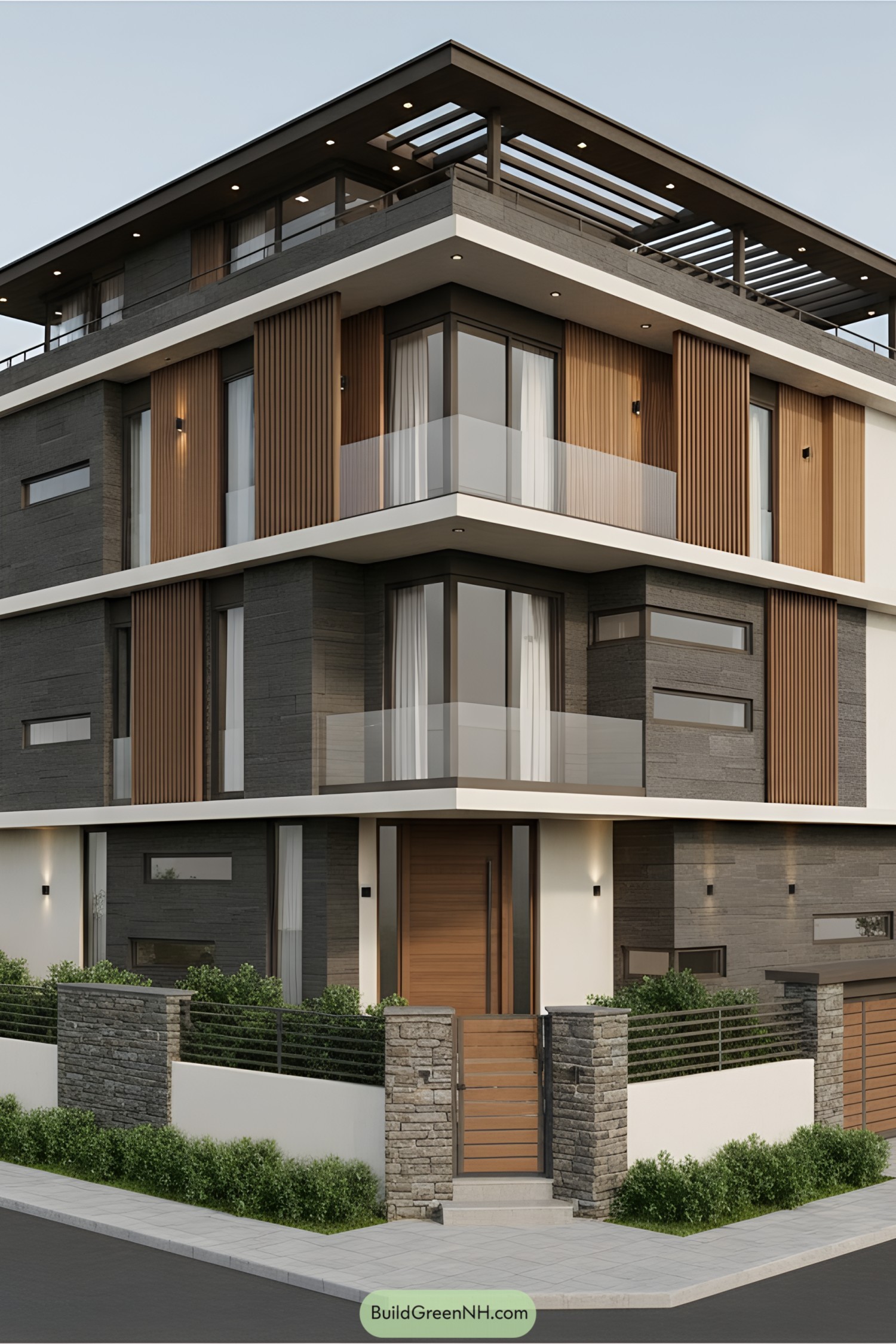
Broad horizontal bands wrap the massing, while warm timber fins add rhythm and soften the dark stone cladding. Clear glass balustrades keep sightlines open at the corner balconies, letting the volume float a bit—like it’s showing off, but politely.
A pergola crowns the roof terrace to filter sun and frame sky, inspired by breezy verandas and urban lookout decks. The mix of textures—stone, wood, and crisp stucco—balances durability with warmth, and that contrast is what makes the facade feel lived-in rather than museum-perfect.
Wraparound Courtyard Edgehouse
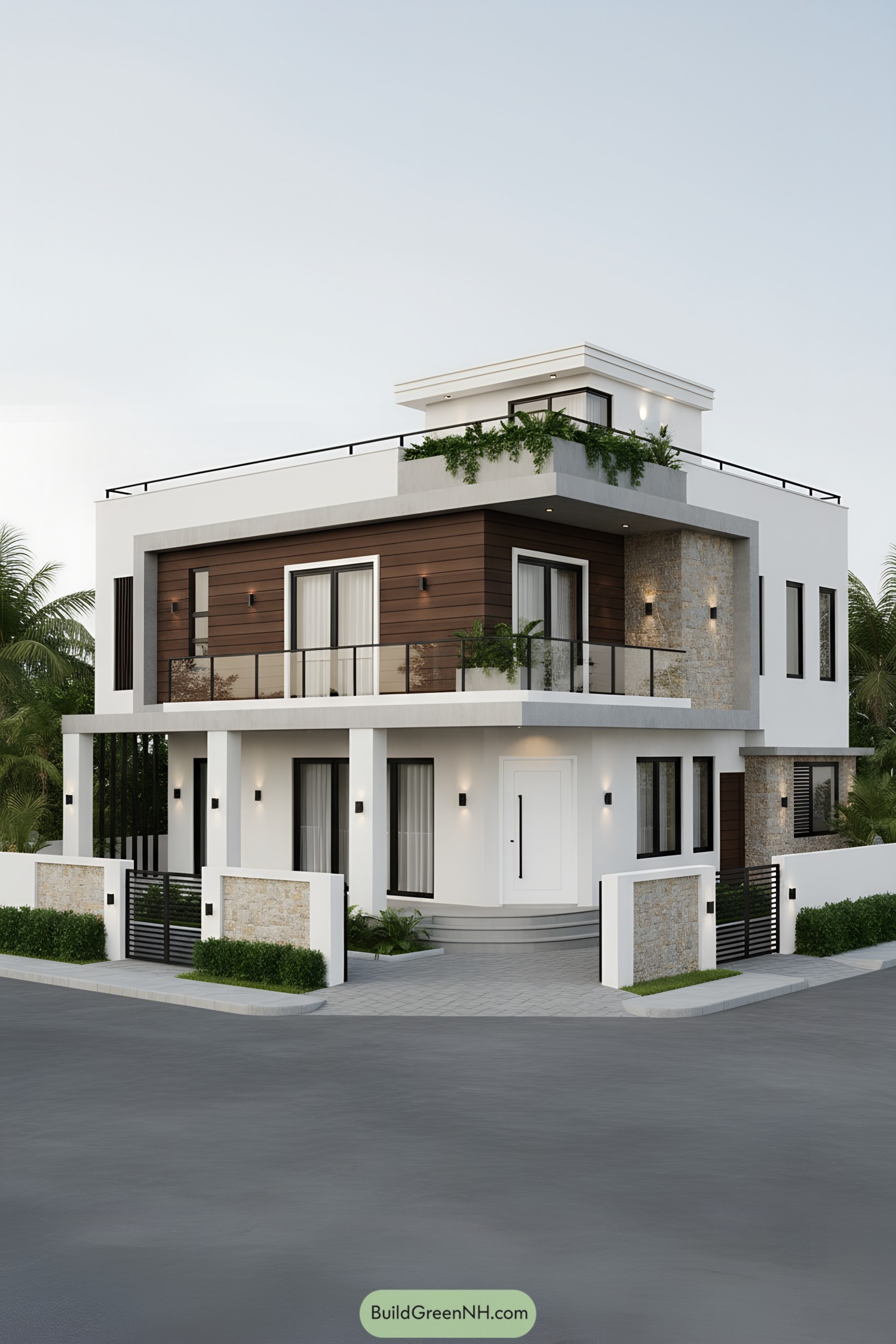
Broad, cantilevered slabs trace the corner, carving deep shade and framing continuous balconies that hug the street edge. Warm horizontal cladding plays against pale stone panels, softening the crisp white volumes so it feels modern without getting cold about it.
Glass balustrades keep the lines clean while giving sightlines out to both streets, a small move that makes daily life feel bigger. Planters tucked into parapets add a green fringe, inspired by tropical verandas, and they cool the facade while giving the elevation a lived-in smile.
Corner Grove Skyline
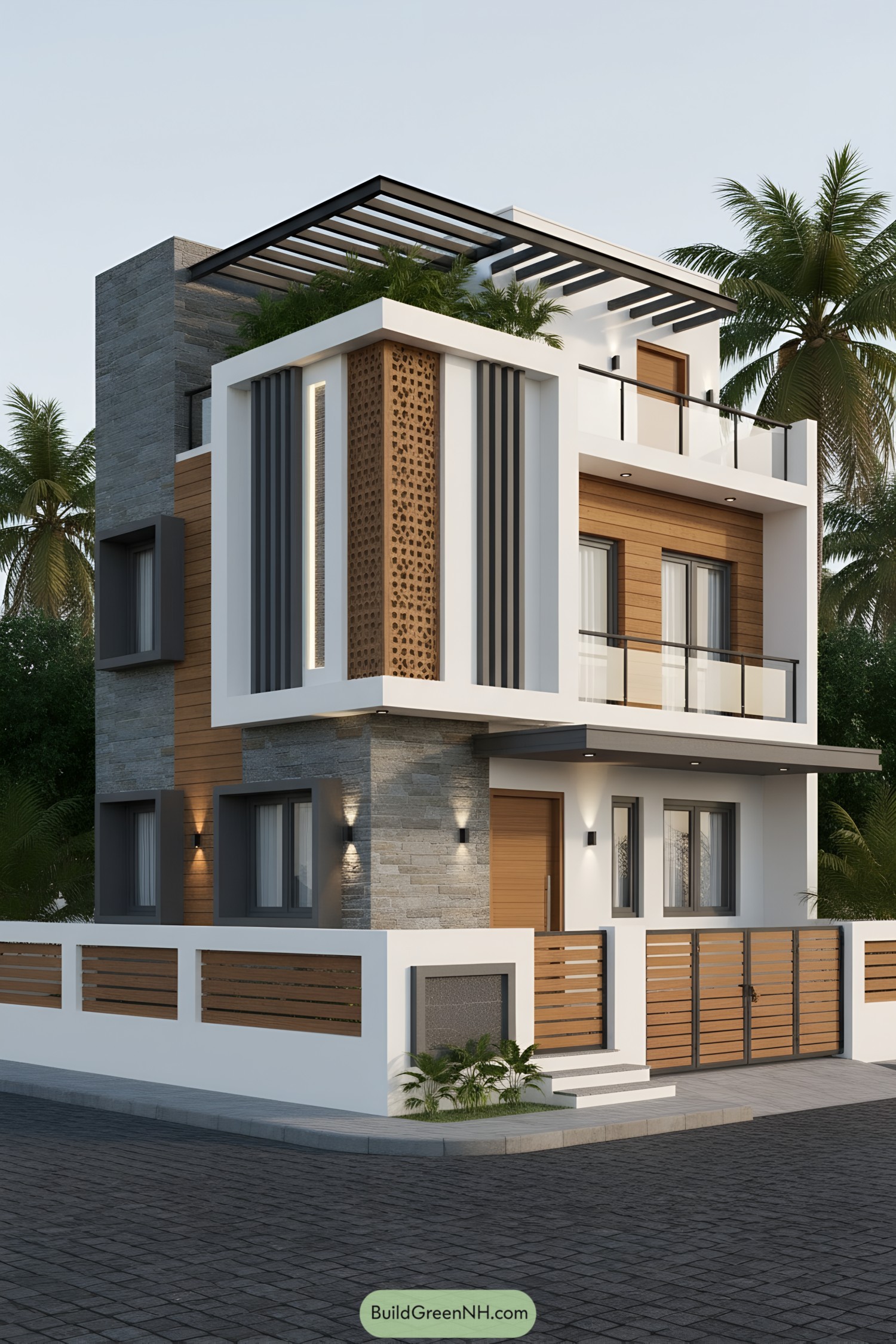
Crisp white frames wrap warm timber and stone, letting vertical fins and a perforated screen choreograph shade and privacy. A slim light blade punctuates the corner, guiding the eye upward to a breezy terrace under a slender pergola—because yes, sunsets deserve good framing.
The composition borrows from tropical modernism, balancing mass and void so the corner feels both grounded and airy. Glass balustrades and deep soffits keep lines clean while controlling glare and rain, making everyday life feel a touch more deliberate (and less damp).
Corner Beacon with Terrace Crown
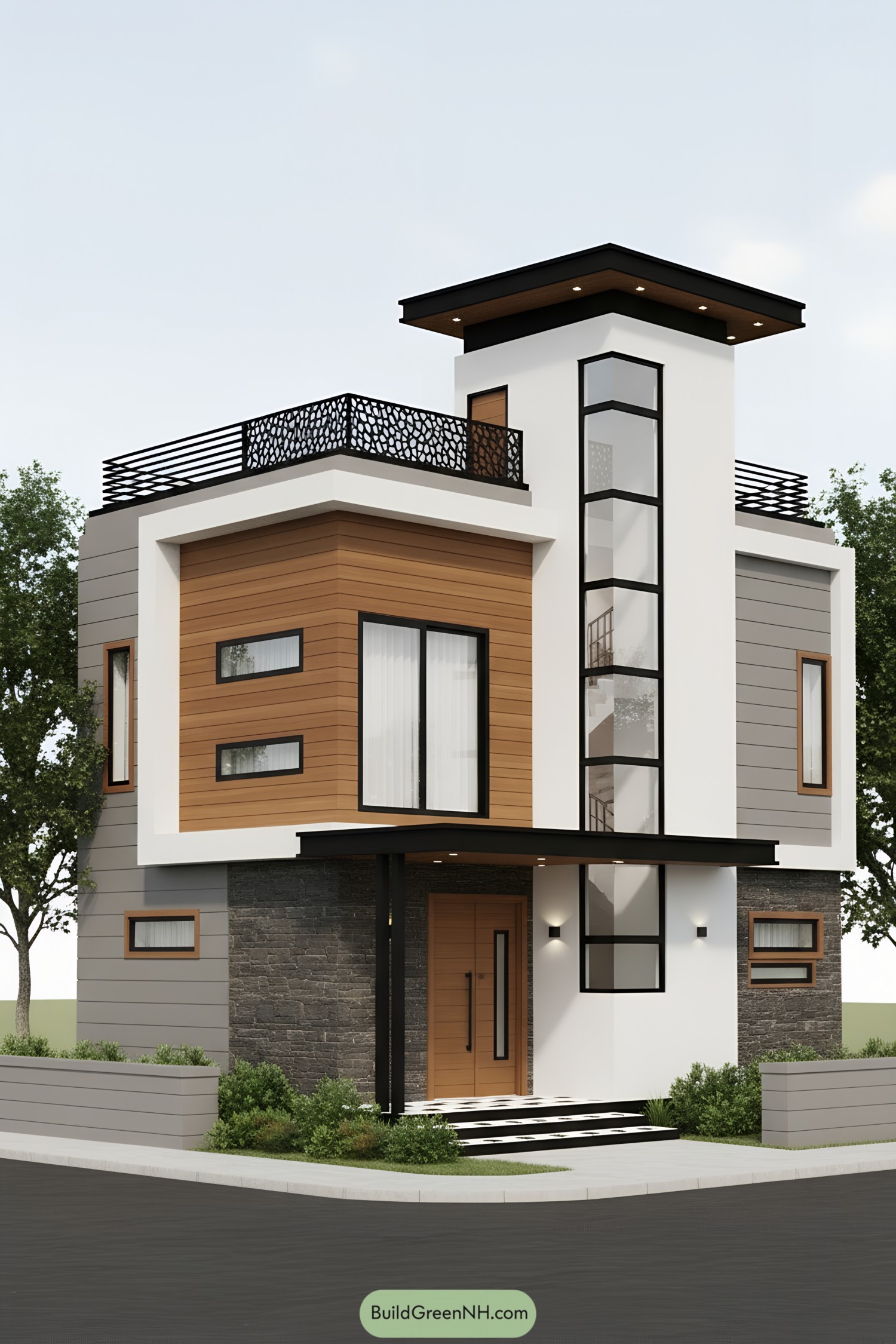
A bold vertical stair tower anchors the corner, stitched with a tall glass slot that pours daylight through the core. Wrapped volumes in warm timber and crisp white frames cantilever slightly, giving the facade a confident, modern stance without shouting.
Rooftop terraces with patterned metal railings extend living upward, catching breezes and sunset views—because the roof shouldn’t have all the fun. Textured stone at the base grounds the composition, while slim black trims sharpen edges and quietly organize the windows for privacy and rhythm.
Shadow-Frame Corner Residence
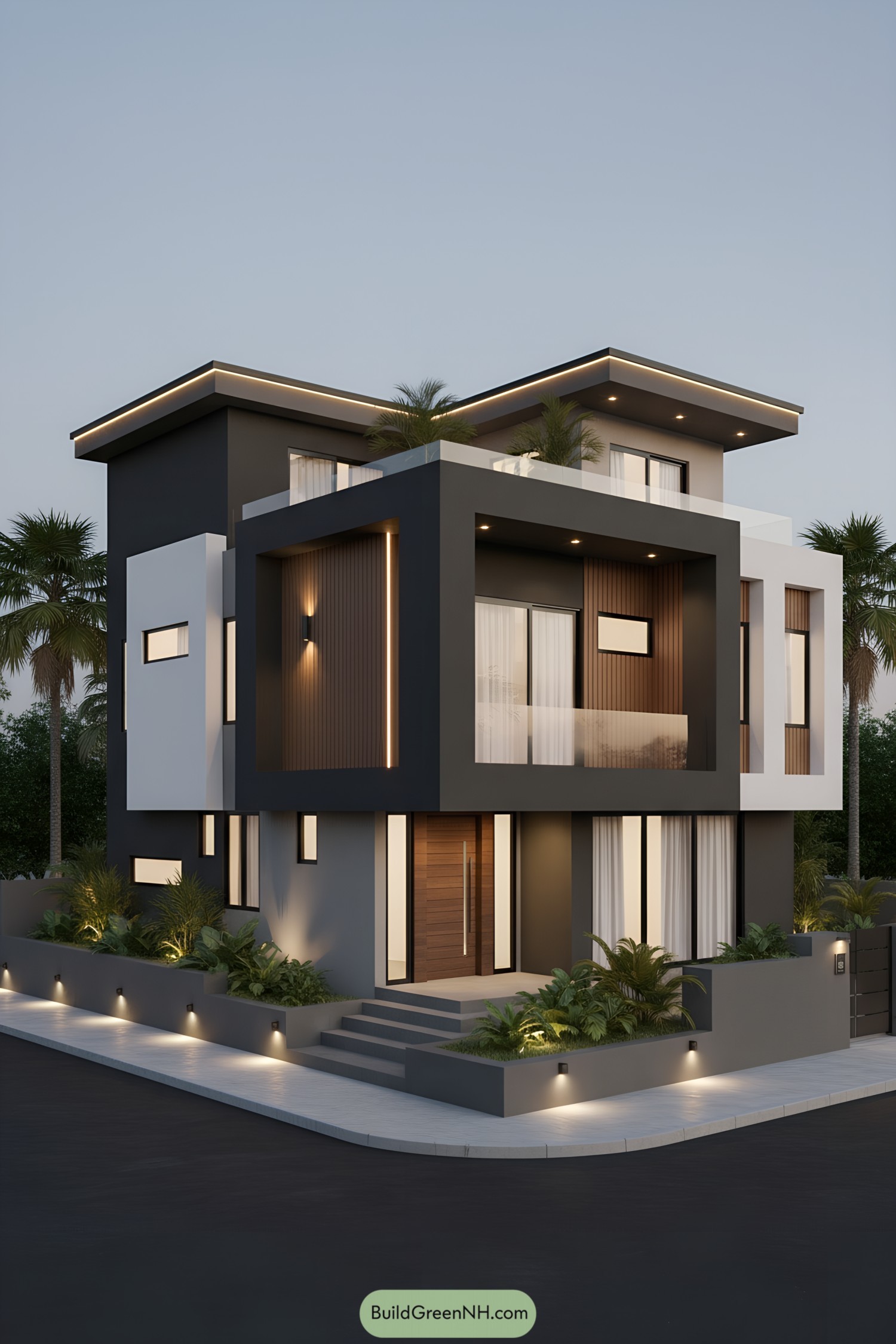
Bold, interlocking volumes wrap the corner like a sculpted frame, using deep charcoal, warm timber slats, and crisp white planes for contrast. Slim LED reveals trace the edges, giving the form a nighttime glow that quietly says, yes, I have good posture.
A recessed balcony and glass guardrails open the second floor to breezes while protecting privacy from the street. The floating rooflines with tight eaves and concealed lighting soften the massing, and those planters at grade?
They’re not just pretty; they buffer noise and make arrivals feel gracious.
Monochrome Corner Glide
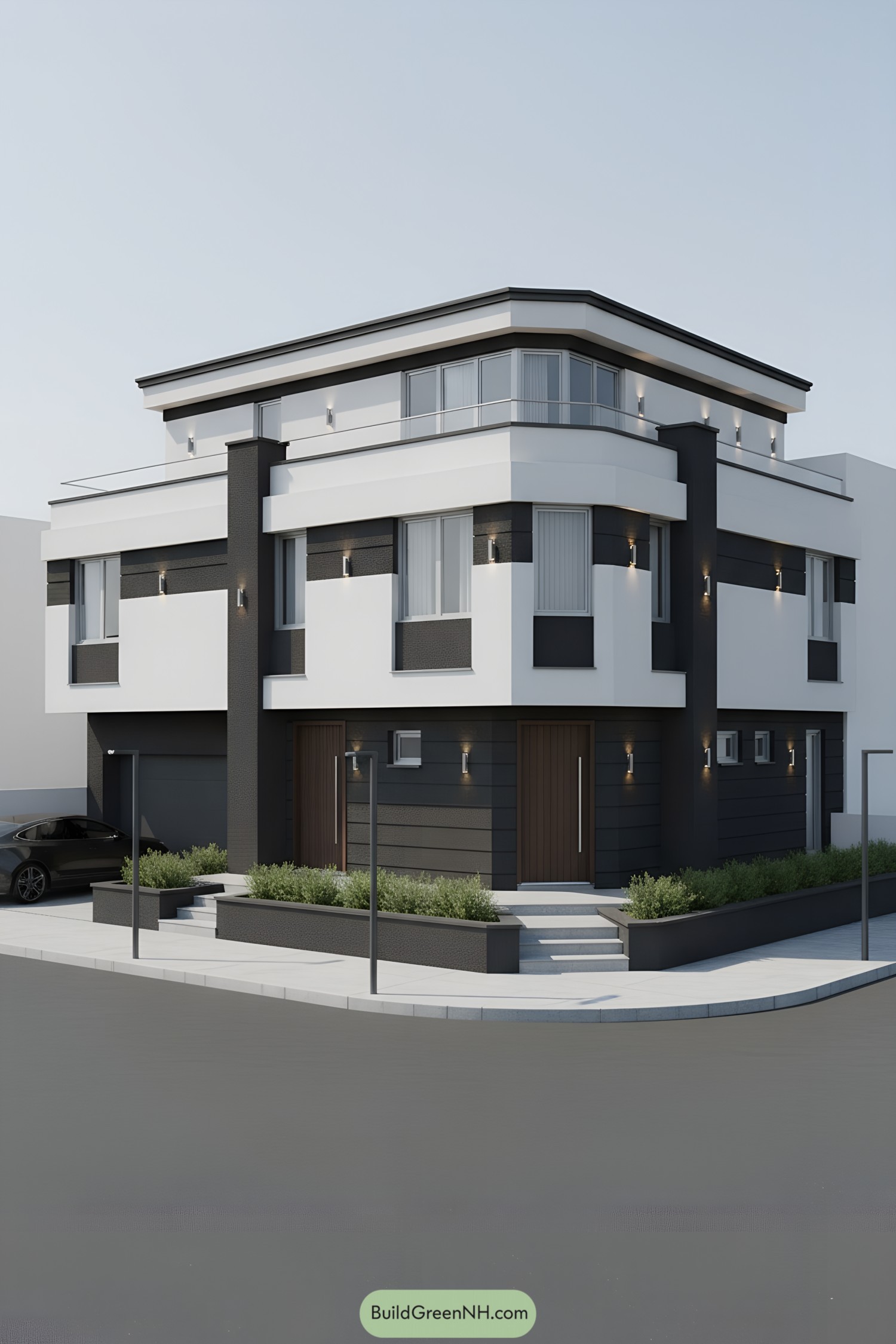
Clean bands of white and charcoal wrap the volumes, softening the corner with a gentle curve and a slim parapet line. A continuous ribbon window stitches the upper floor, keeping sightlines wide while making the facade feel like it’s exhaling.
Vertical piers punctuate the massing to ground the composition, and those warm wood doors add just enough contrast to keep it friendly, not frosty. Low planter terraces step with the sidewalk to anchor the edge, and the tight sconce pattern doubles as a night-time necklace for the block.
Horizon Edge Veranda House
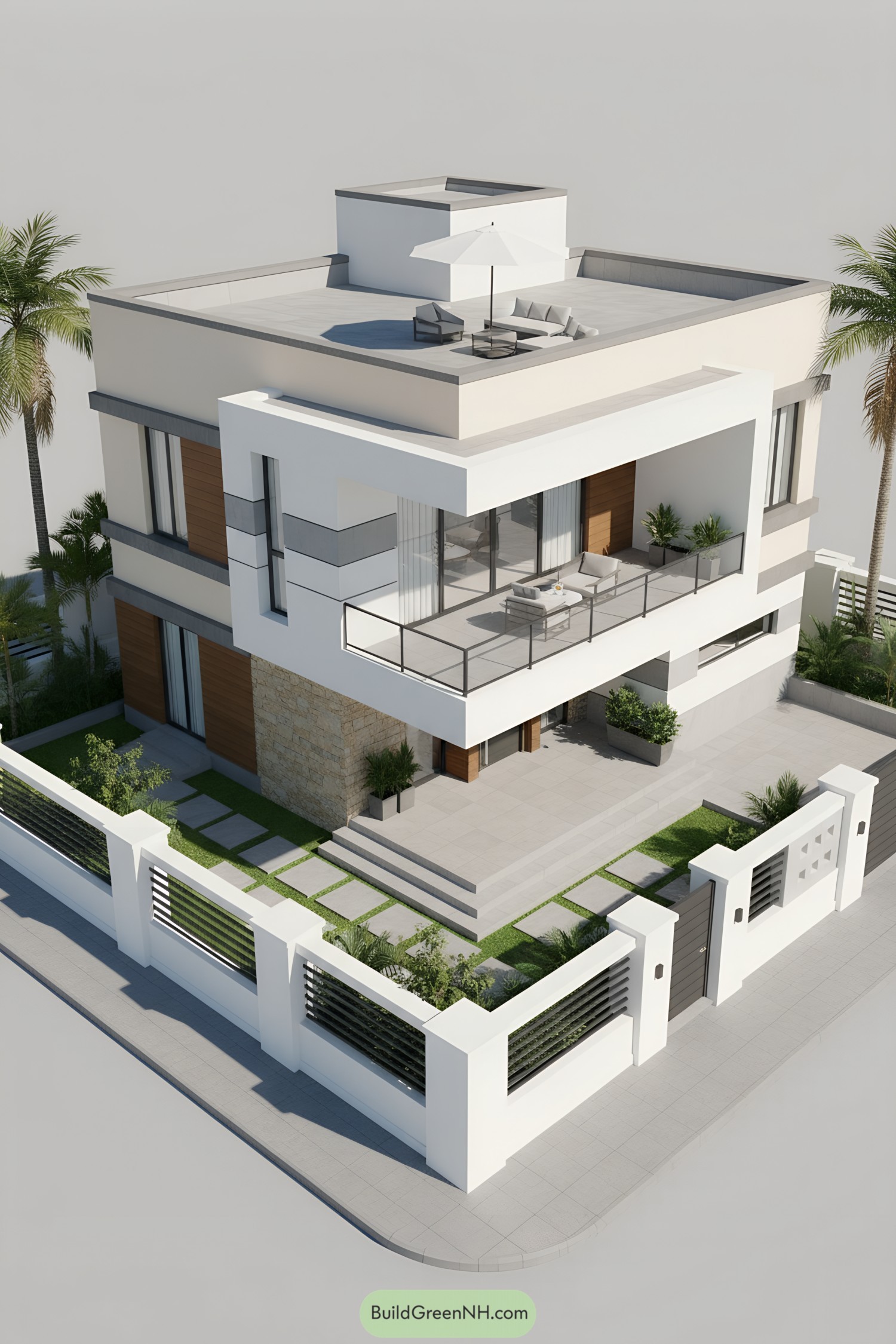
A crisp stack of white volumes carves deep terraces, balancing solid planes with transparent glass rails for airy edges. Warm wood cladding and a grounded stone plinth keep it from feeling too clinical—like sneakers with a great jacket.
The rooftop lounge crowns the massing, giving a private perch and doubling outdoor living without stealing yard space. Broad overhangs shade glazing to cut heat gain, while the layered façades choreograph privacy and light for a calm, livable corner presence.
Palm-Edge Corner Terrace House
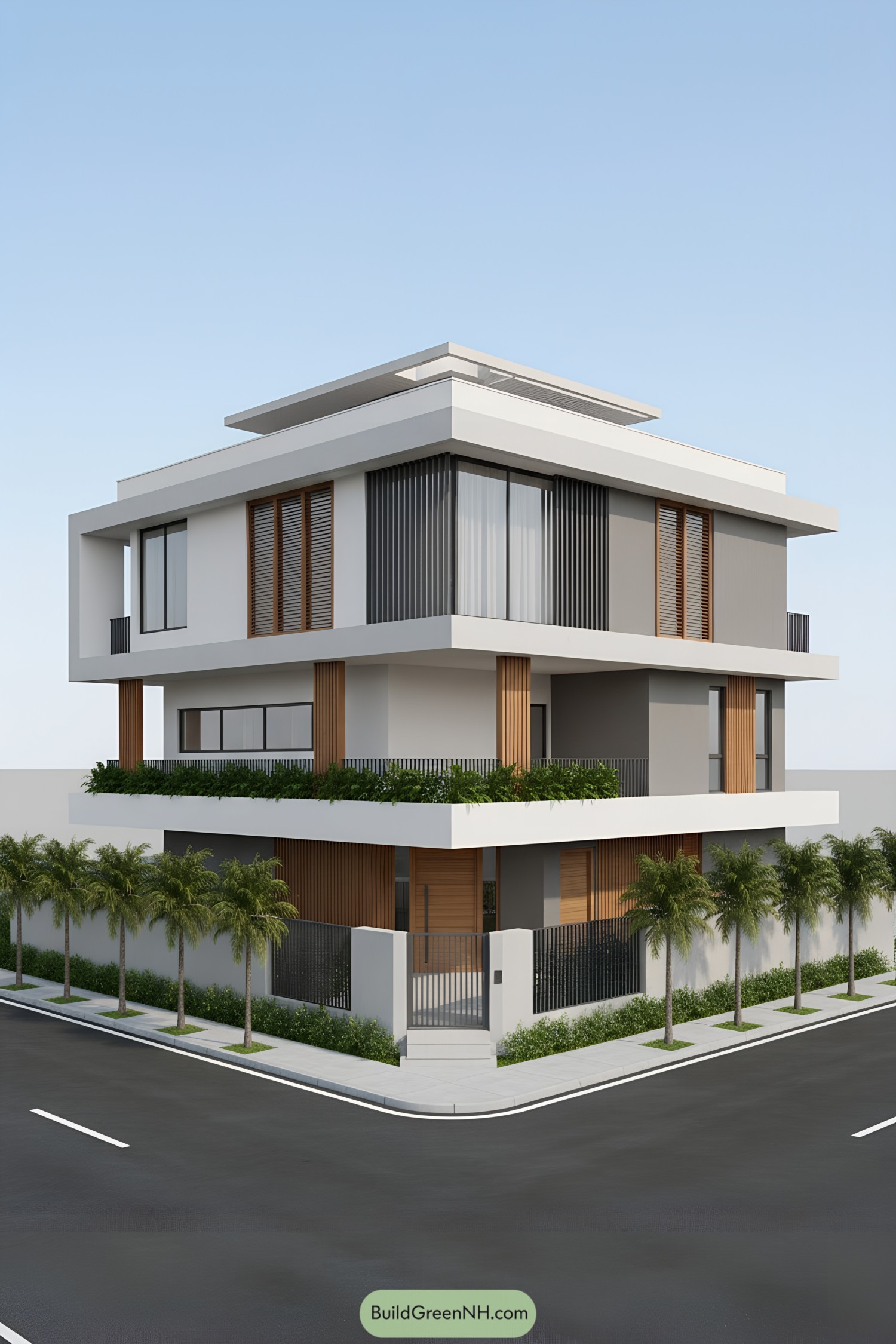
Stacked horizontal bands carve deep terraces that wrap the corner, softening mass while framing long views. Vertical timber fins and dark louvers choreograph light and privacy, so mornings feel open and evenings get that cozy glow.
A planted belt at the second level acts as a green buffer, cooling the façade and giving the street a little tropical smile. Slim columns and recessed glazing keep the form crisp, while the rooftop shade plane hints at lazy sunsets without shouting about it.
Graphite Veil Corner House
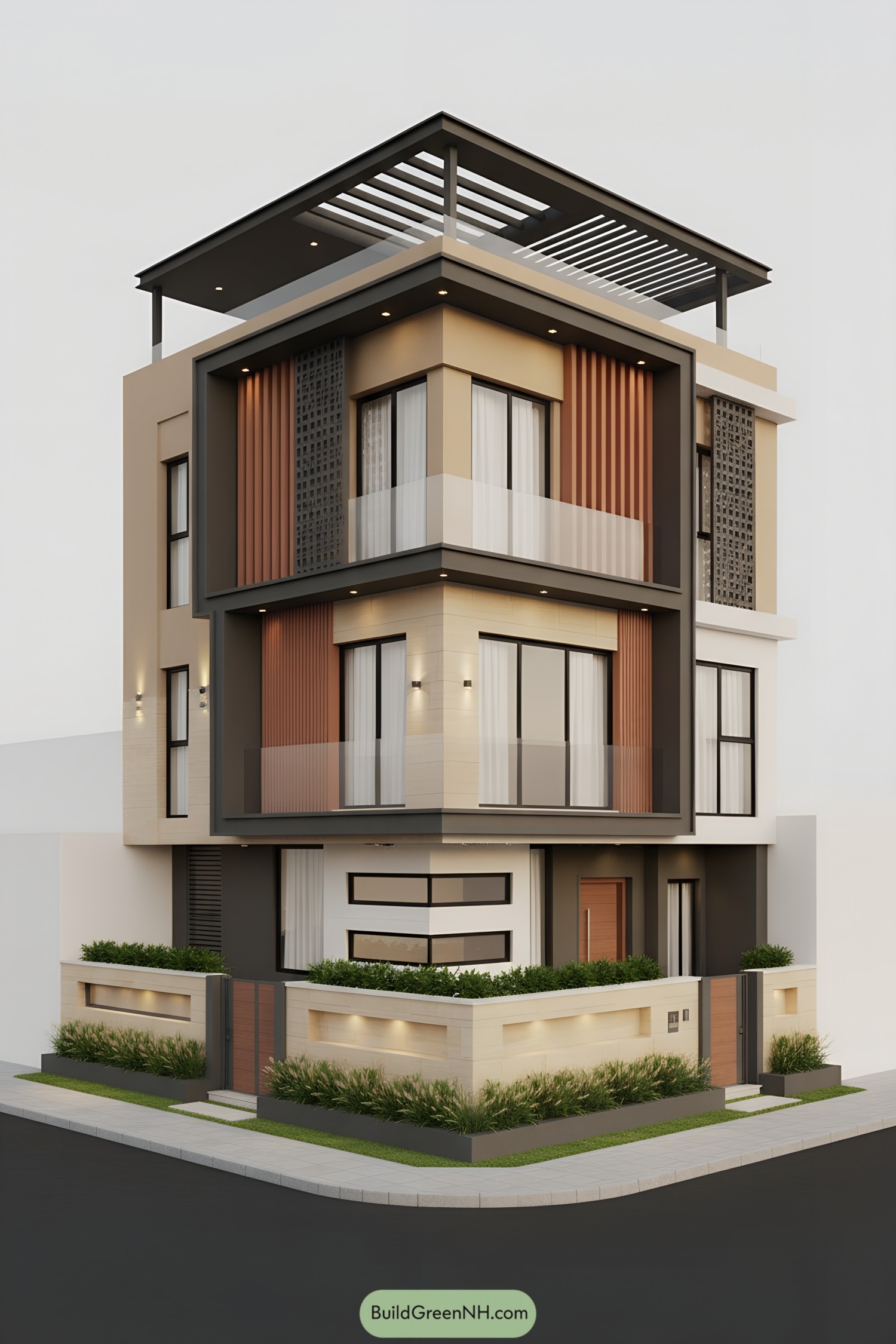
A stack of clean volumes wraps the corner, using deep charcoal frames to carve shaded terraces and crisp edges. Warm vertical fins and perforated screens break up the mass, dialing privacy while letting breezes and soft light slide inside.
The rooftop pergola caps it like a tailored hat, shaping sun and shadow for all-day comfort. Ground-level planters and a low lit wall soften the street edge, proving urban corners can feel welcoming—not just sharp and serious.
Cedar Crown Corner Residence
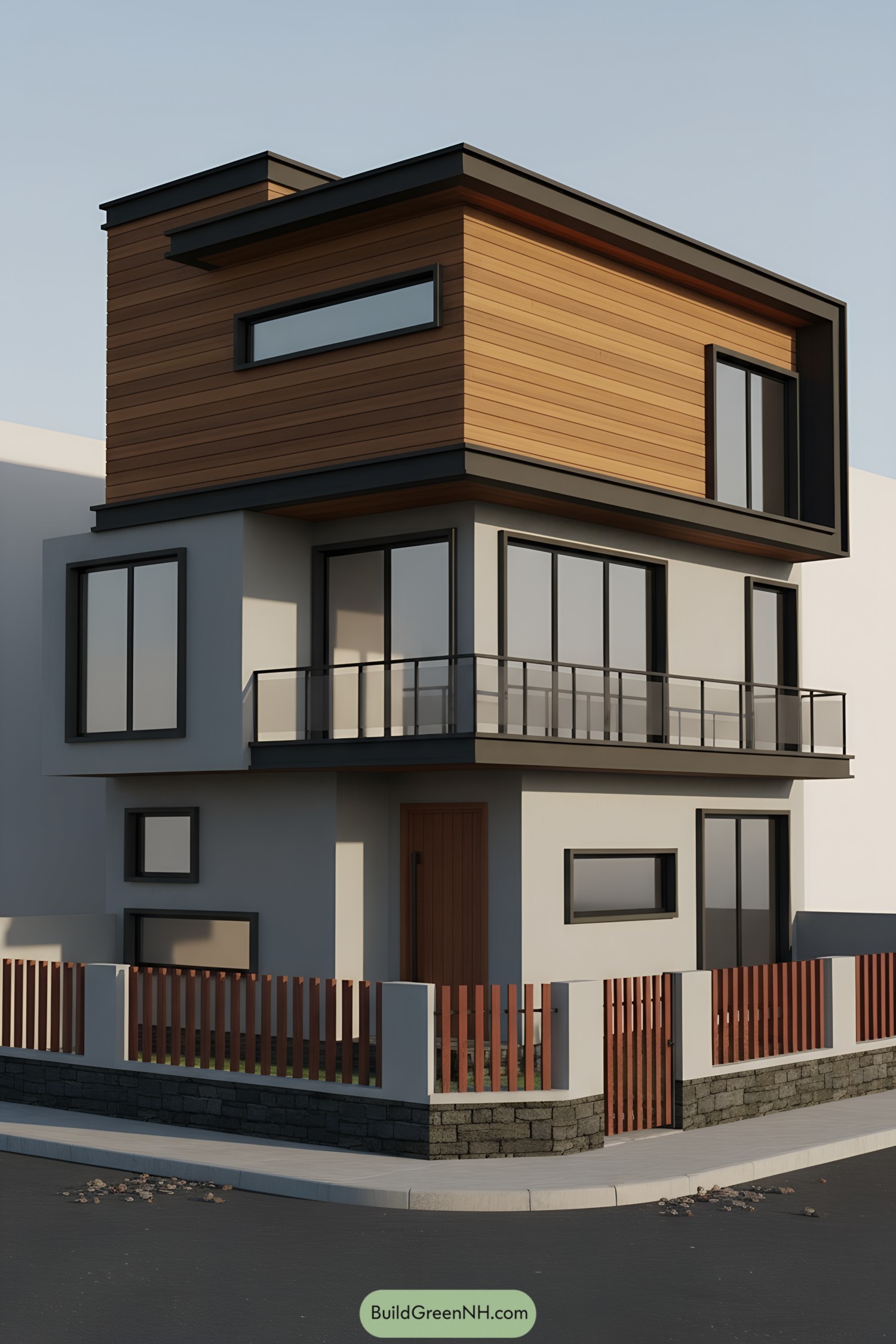
A stacked composition pushes a warm cedar-clad third floor forward, shading the crisp stucco levels below and giving the corner a bold brow. Generous ribbon and picture windows are framed in charcoal metal, sharpening the silhouette and pulling in daylight without the glare.
The wraparound balcony softens the turn of the street, acting like a little urban porch with a view. Down at ground level, a low stone plinth and slim timber fence ground the house, adding texture and human scale—because corners deserve a handshake, not a shrug.
Cantilevered Frames Corner Loft
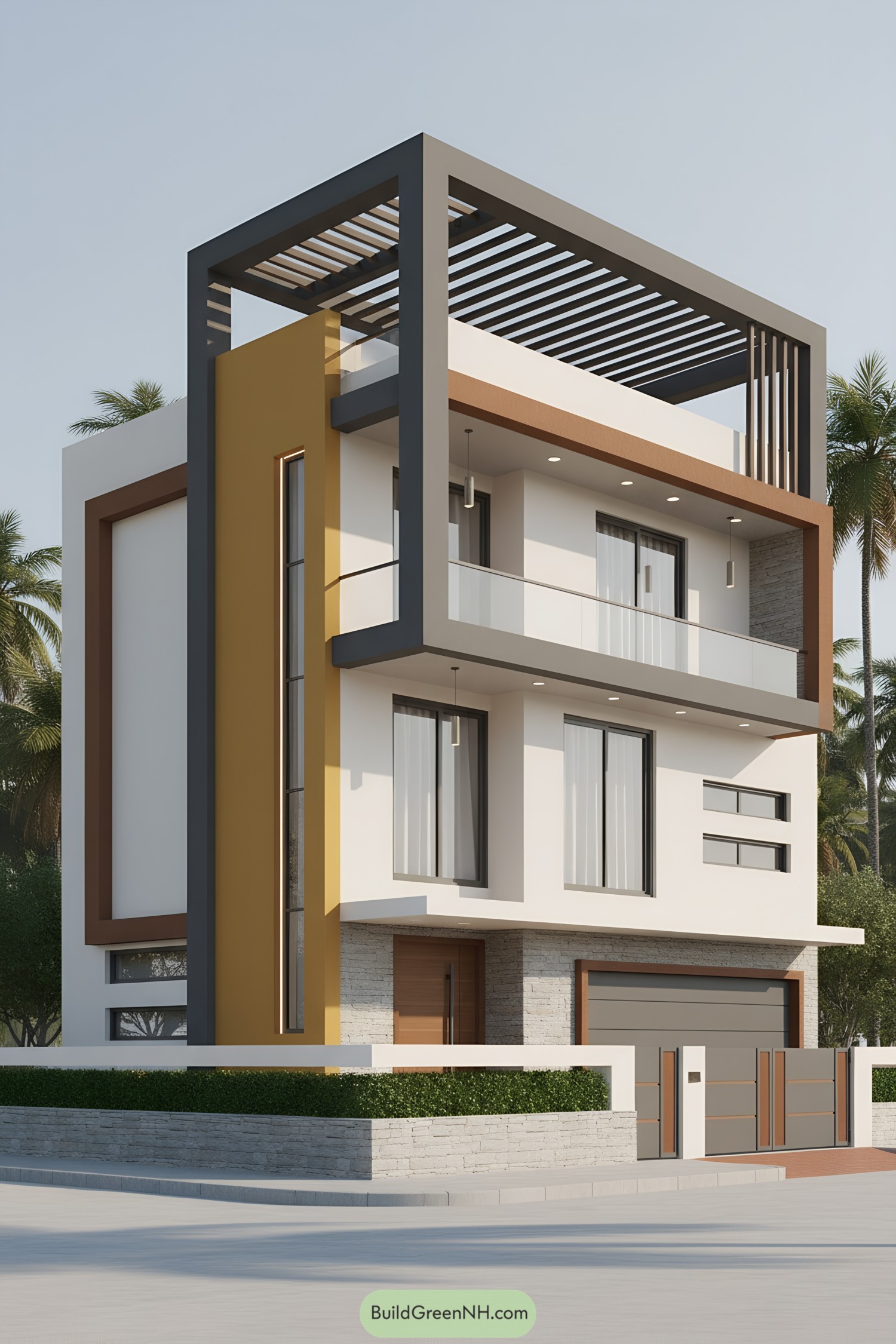
Layered steel frames wrap the volumes, carving deep shadows and crisp edges while a mustard vertical plane adds warmth and direction. Broad balconies with glass rails open to the corner, catching breezes and soft evening light—because fresh air beats air freshener every time.
A rooftop pergola crowns the form, filtering sun to make the terrace usable through the day. Textured stone at the base grounds the mass, and slim horizontal windows balance privacy with daylight, keeping the interior bright without turning it into a fishbowl.
Terracotta Edge Lifted House
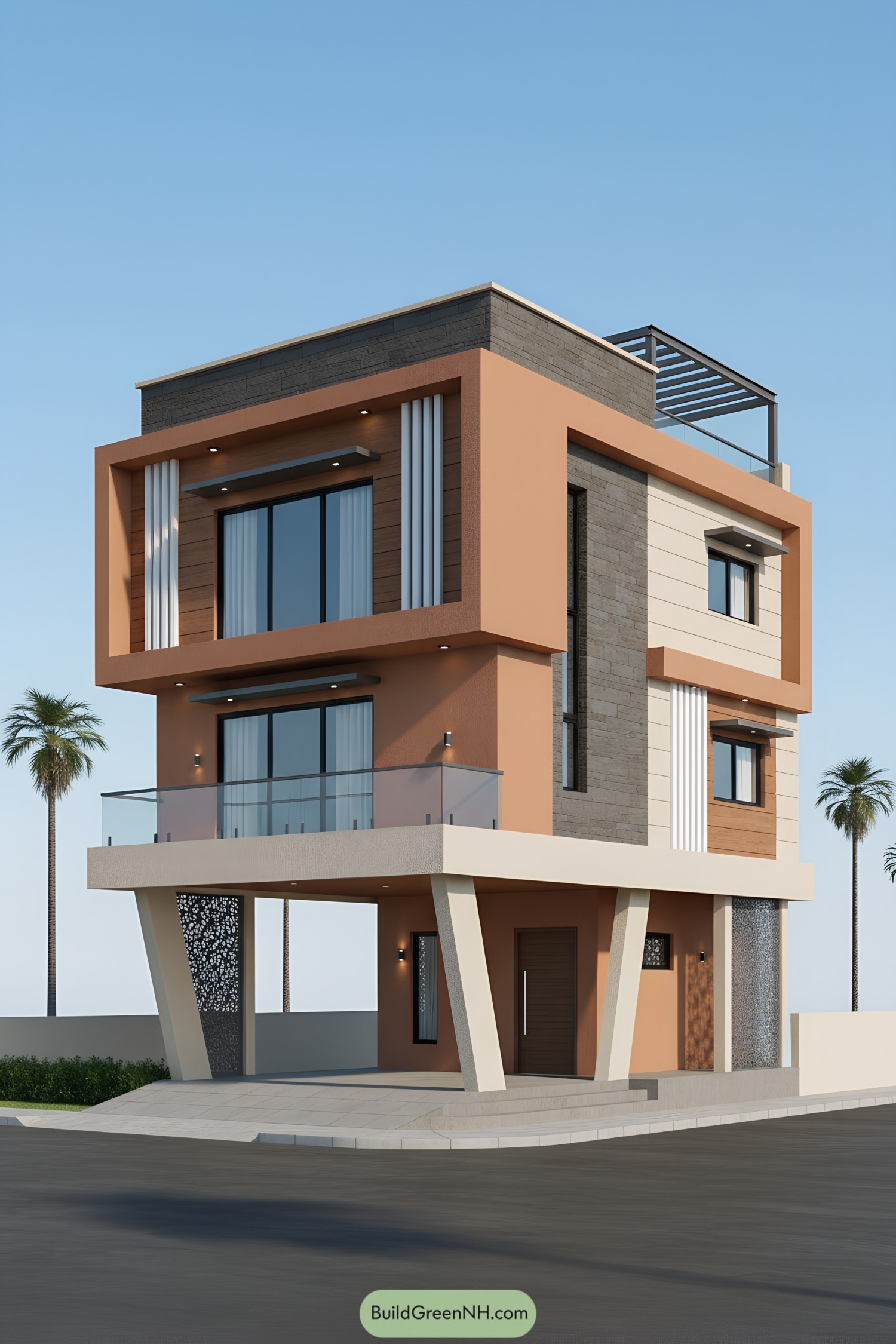
This corner home floats above the street on angled pilotis, freeing up shaded entry and parking like a tiny urban plaza. Terracotta frames, stone-textured panels, and warm wood accents stack in crisp bands, giving the mass a tidy, sculptural punch.
Deep window reveals, slim fins, and small overhangs temper sunlight while keeping the facade lively—form serving comfort, not just looks. A wrap of glass balustrades and a pergola-ready roof terrace invite breezes and views, because yes, corners should do more than just turn.
Golden Band Corner Cube
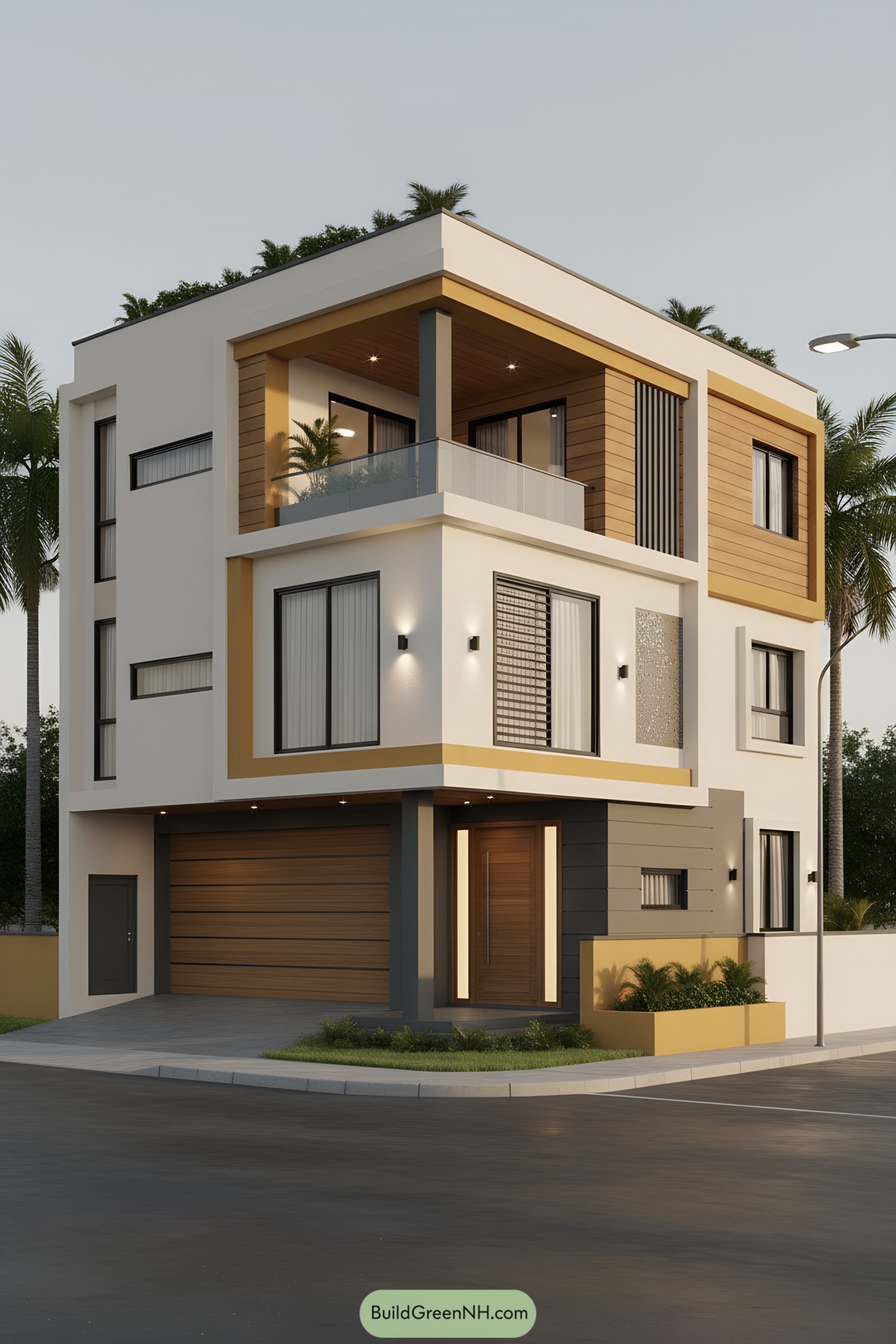
Clean white volumes are banded with warm mustard trims, wrapping the corner like a subtle ribbon and easing the massing. Vertical timber cladding softens the facade, pairing with slim black-framed windows to keep things crisp yet not clinical.
A recessed terrace with glass balustrade acts as the social perch, borrowing breezes and views while the deep overhang tames sun. Mixed textures—smooth stucco, grooved panels, and a patterned screen—add just enough drama, because corners deserve a little spotlight too.
Graphite-Trim Corner Porch House
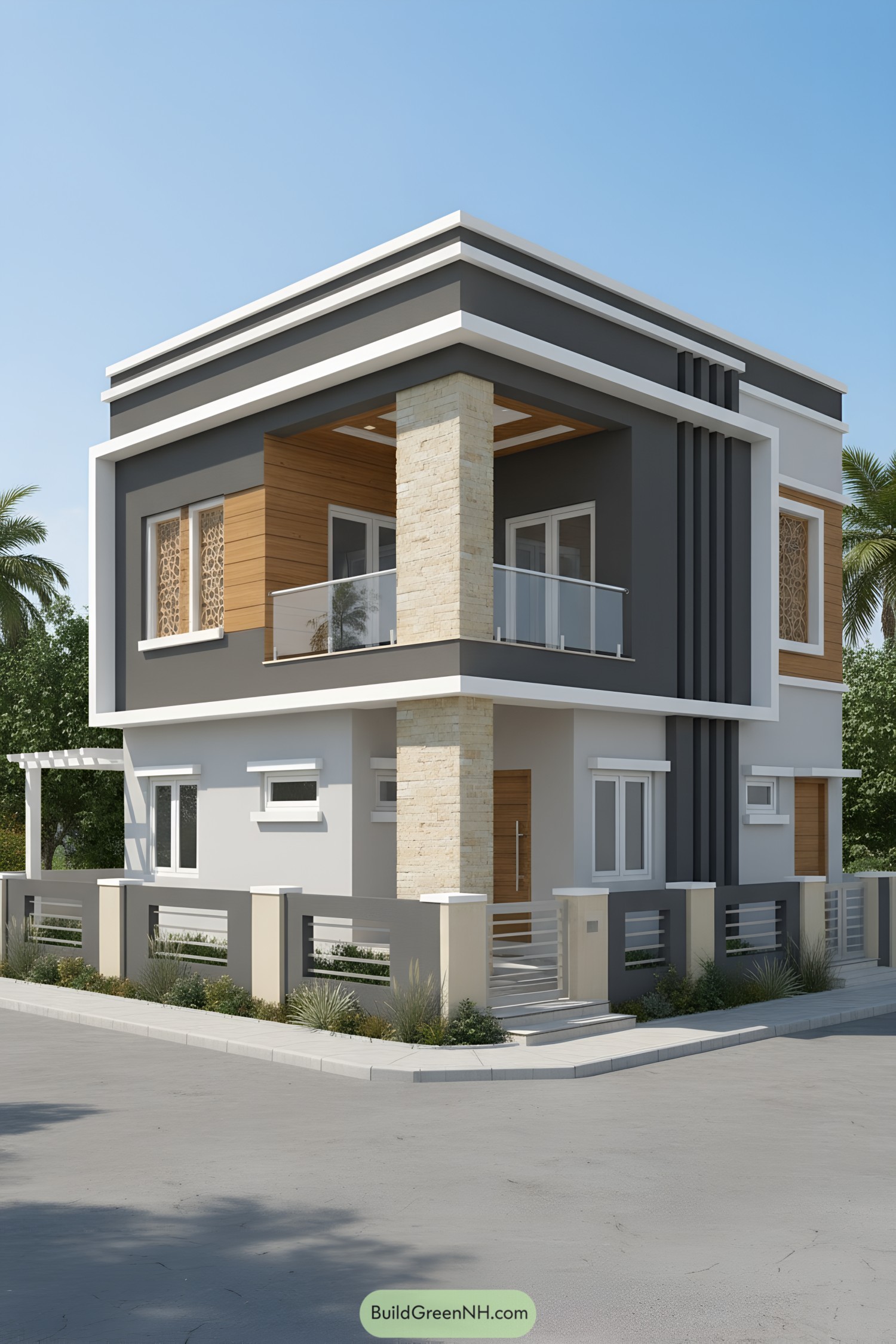
This corner home plays with crisp bands, warm timber insets, and a single limestone column that anchors the wraparound porch. The glass guardrail lightens the mass, while the deep charcoal frames sharpen edges like eyeliner that never smudges.
We layered textures—stucco, stone, and wood—to balance durability with warmth, especially at the street-facing corner where people actually notice. Slim vertical fins break up the facade and hide downspouts, proving performance can look good without shouting about it.
Garden-Lined Corner Sky Terrace
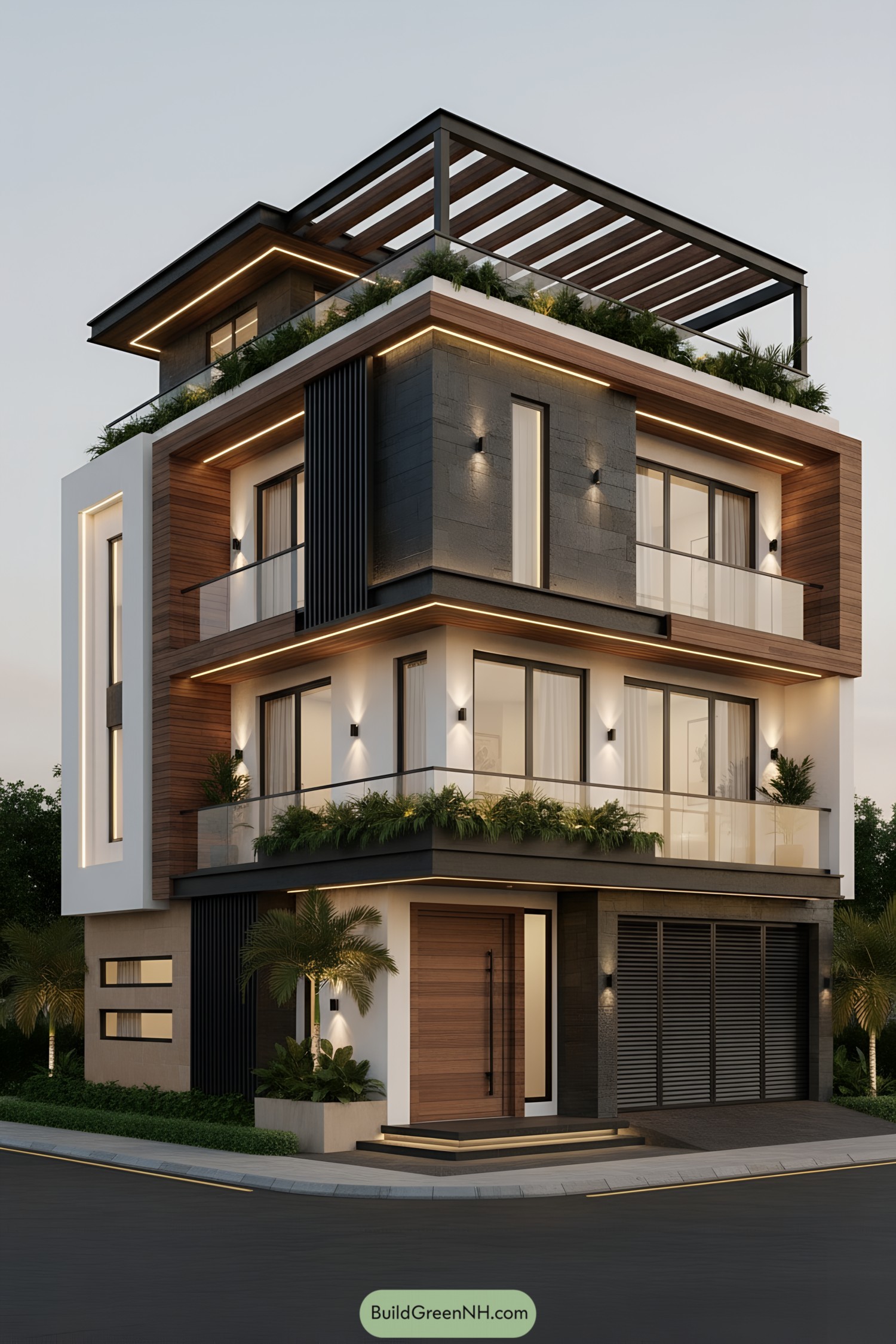
This composition stacks crisp cubic volumes, wrapping each level with slim light reveals and glass balustrades to keep the edges airy. Warm timber cladding softens charcoal stone planes, while vertical fins add rhythm and a touch of privacy where it matters.
Planters run the parapets like green eyebrows, cooling the facade and easing water runoff on hot days. Up top, a pergola crowns the terrace, framing sunsets and giving just enough shade so you’re not roasting while admiring the view.
Porch-Line Corner Sky Deck
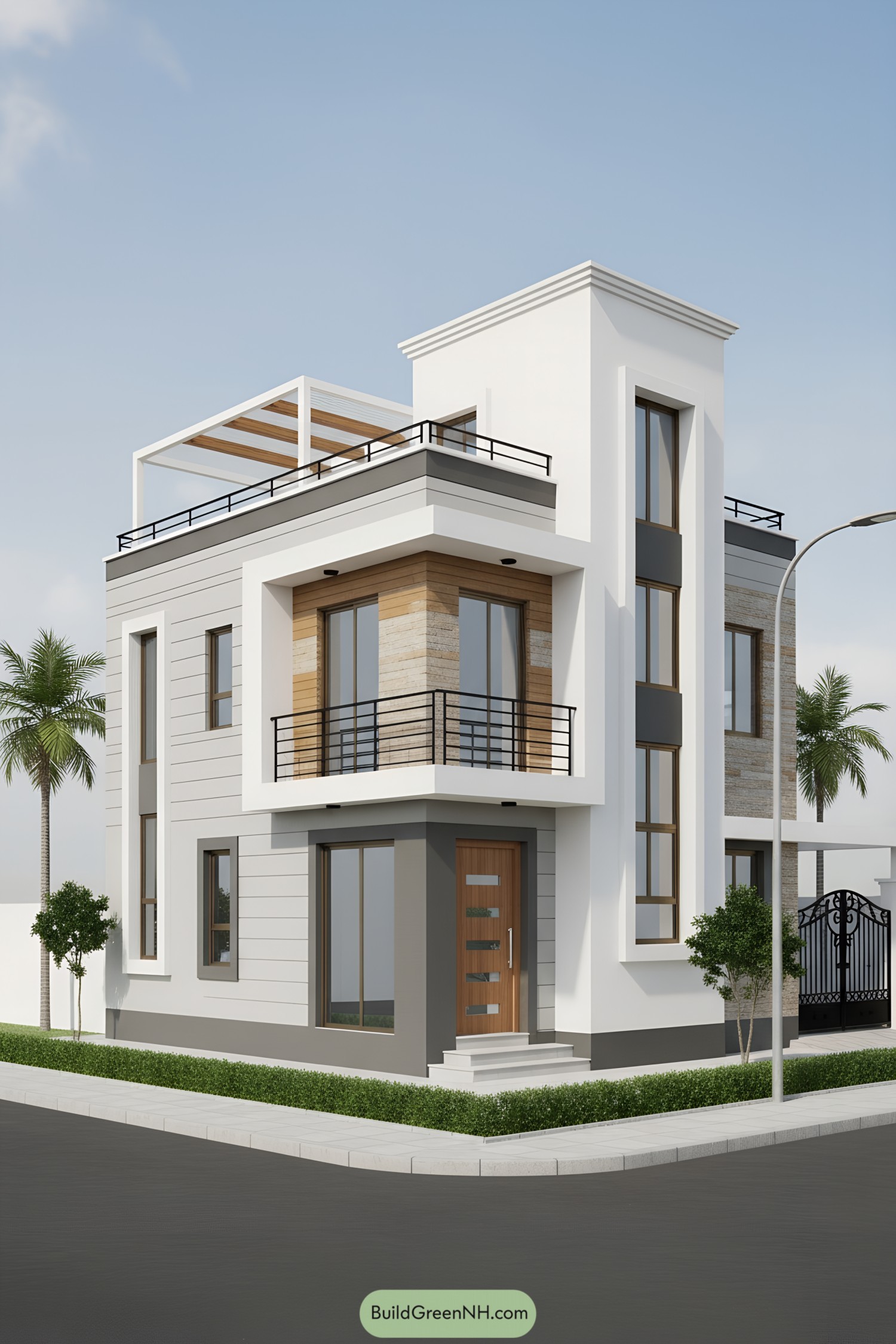
Clean volumes step around the corner, stacking white frames, warm timber bands, and tall slit windows for a crisp, urban posture. The wraparound balcony and roof deck pull light and air deep inside, because sunshine really is the best roommate.
Material contrast is the quiet hero here—smooth render, horizontal siding, and textured wood keep the mass lively without shouting. Slim black railings and deep window reveals sharpen edges, control shade, and give the elevation that confident, just-right-tailored look.
Terrace Band Corner Residence
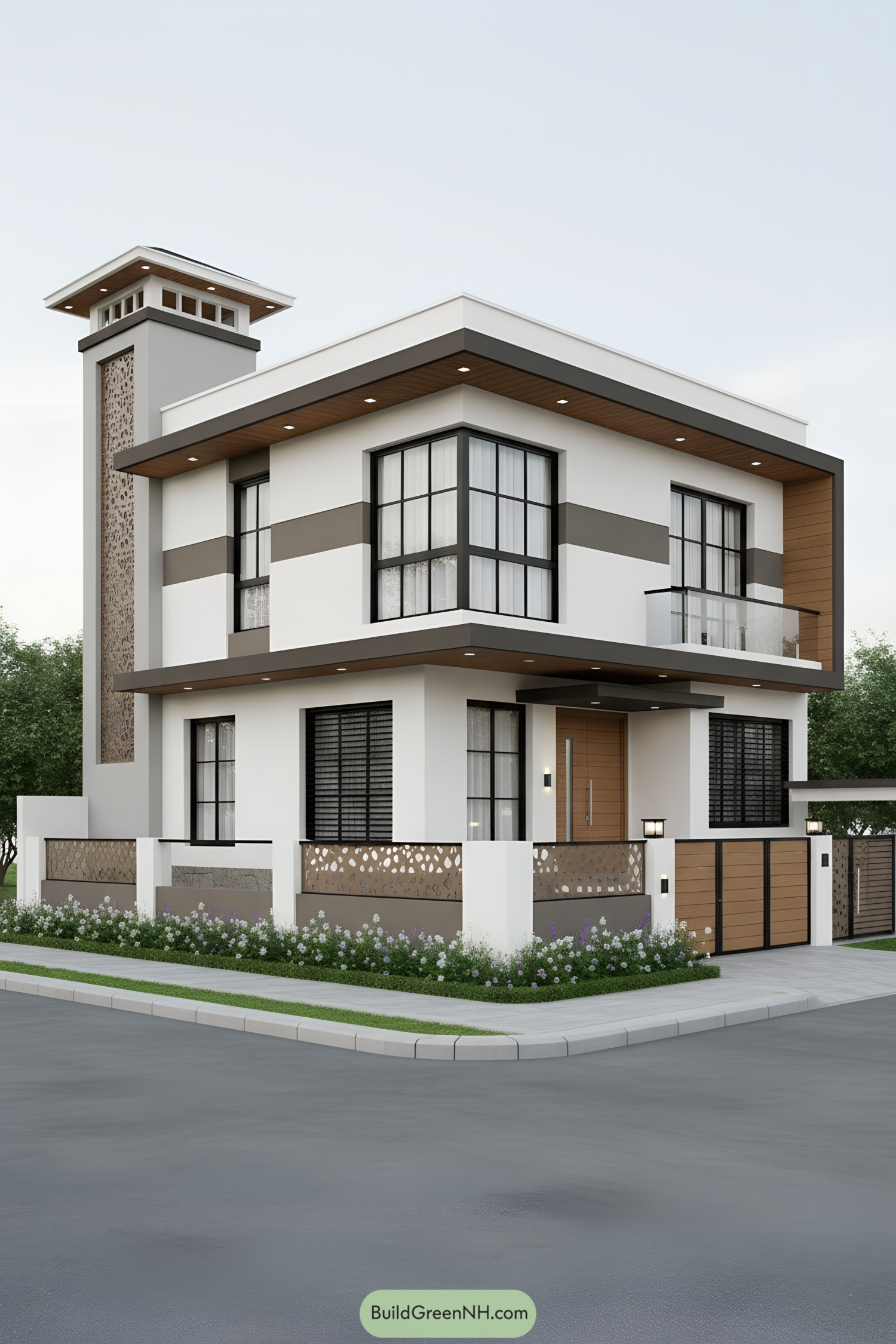
This corner home plays with clean geometry—deep roof eaves, strong horizontal bands, and a crisp corner window that feels like it’s floating. The perforated screen tower nods to traditional jali work, softening light while giving a bit of show-off vertical drama.
Warm wood-look panels balance the cool whites and charcoals, so the composition doesn’t feel too clinical. Slim metal railings, recessed lighting, and that tidy garden edge make the streetscape friendly, and honestly, pretty hard to ignore on a morning walk.
Pin this for later:
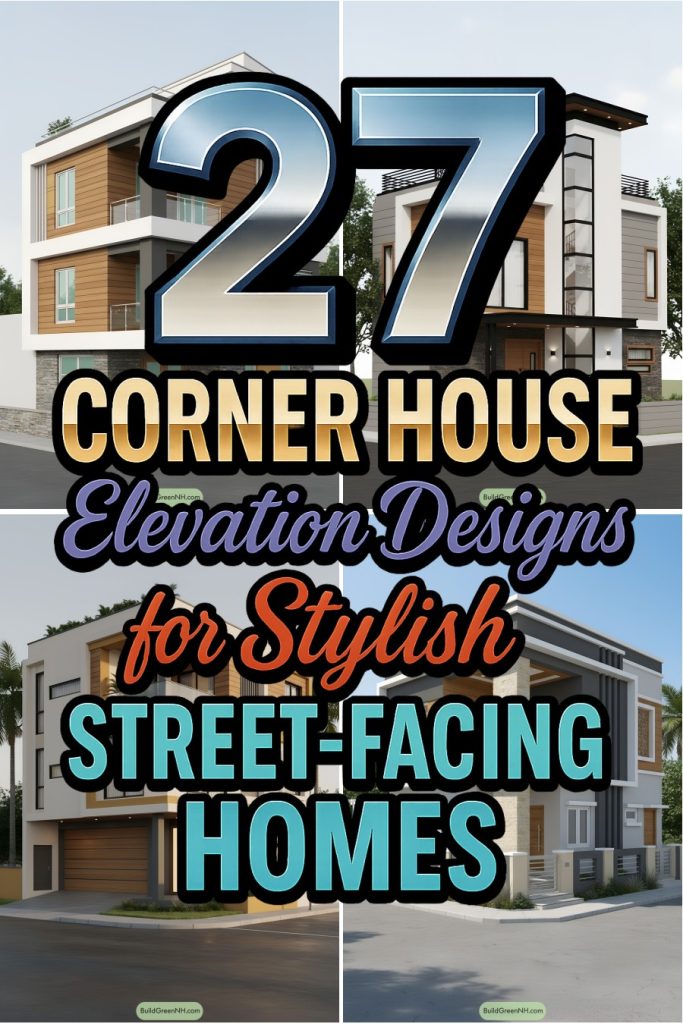
Table of Contents


