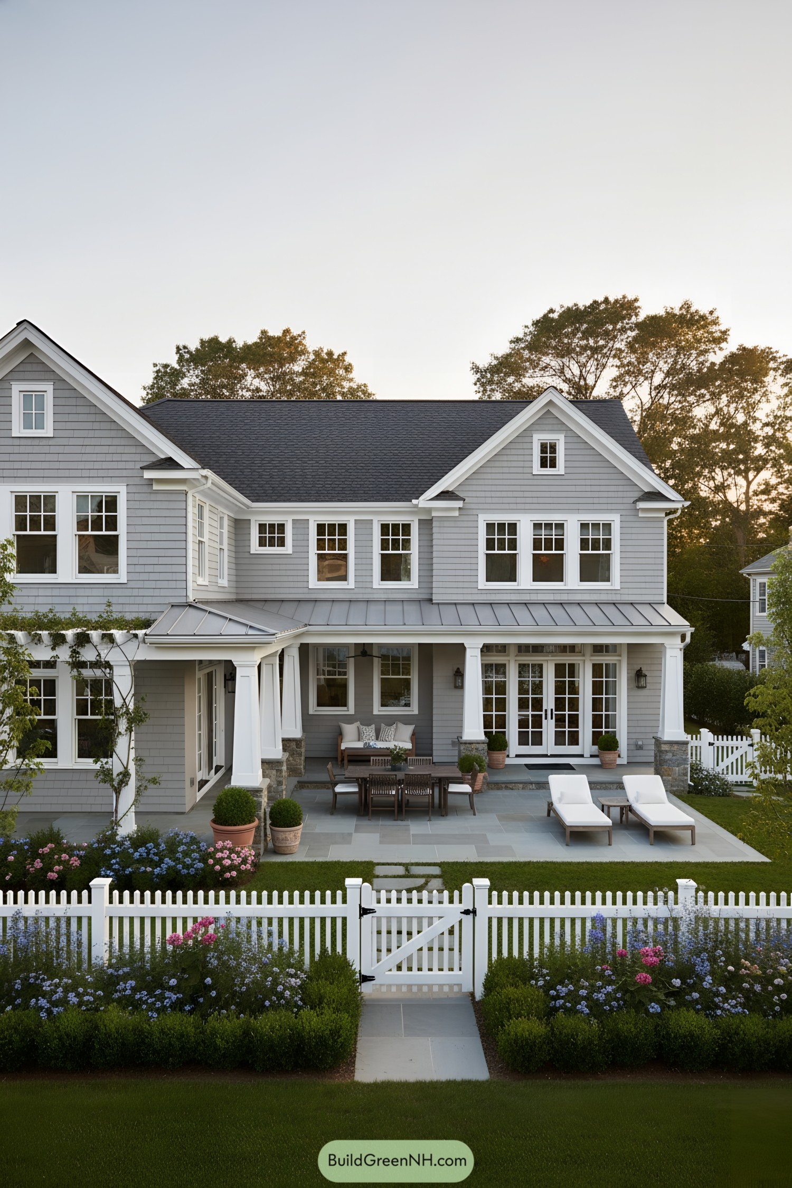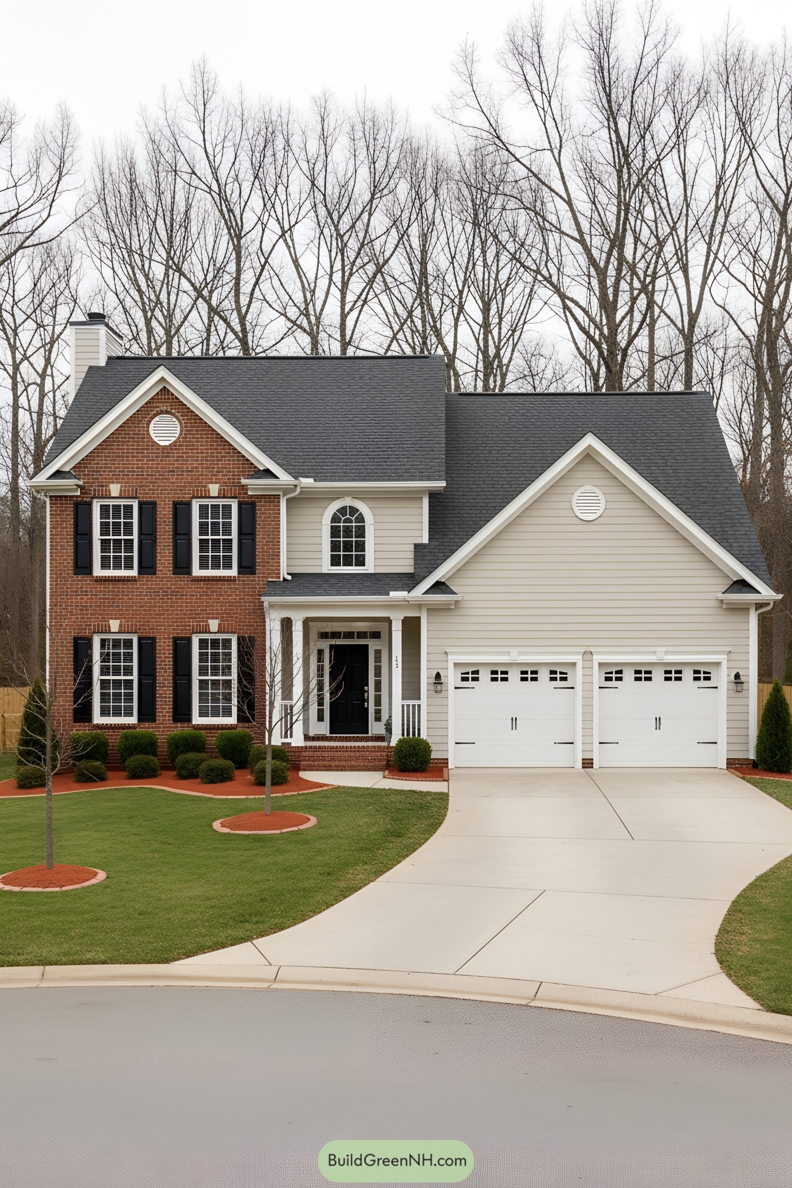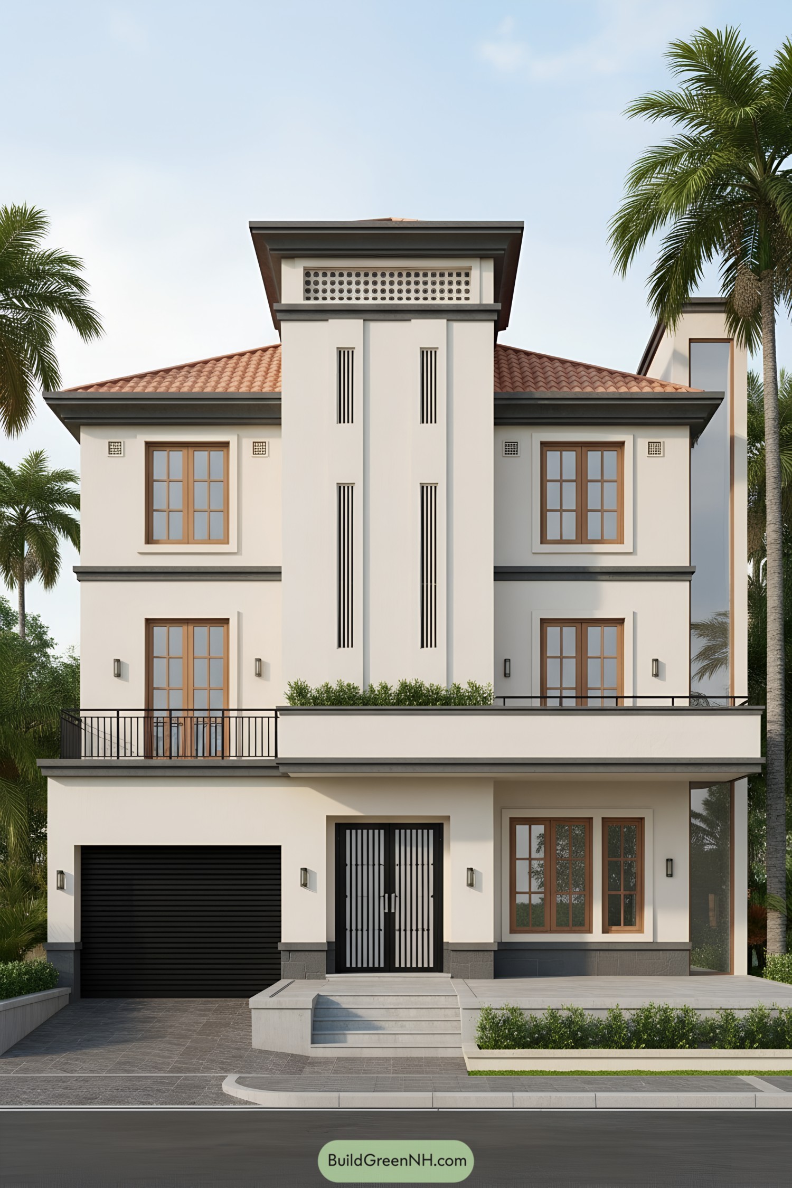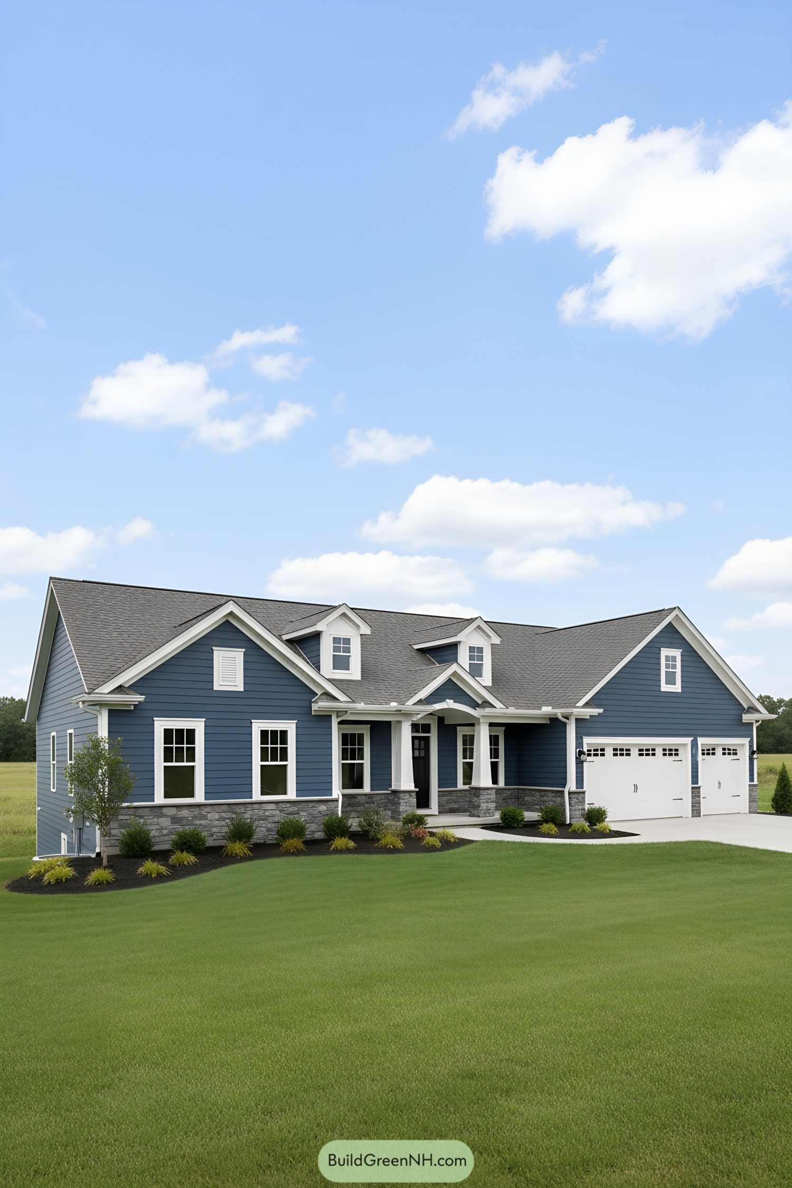Last updated on · ⓘ How we make our designs
Check out our concrete villa designs that show how raw materials and indoor-outdoor flow can create a soft-brutalism inspired haven.
Concrete gets a bad rap for being cold. We see it as a canvas—quiet, honest, and surprisingly warm when shaped with light, texture, and a bit of a rounded edge.
These designs come from coastal cliffs, desert plateaus, and the calm geometry of mid-century masters. We chased rhythms: deep overhangs, sculpted courtyards, and frames that make sunrise and moonlight part of the plan.
What matters here is comfort, not bravado: passive cooling, durable materials, comfortable spaces, and details that age gracefully (like good denim, but heavier). This is proof that concrete has a soft side.
Floating Monolith Courtyard Villa
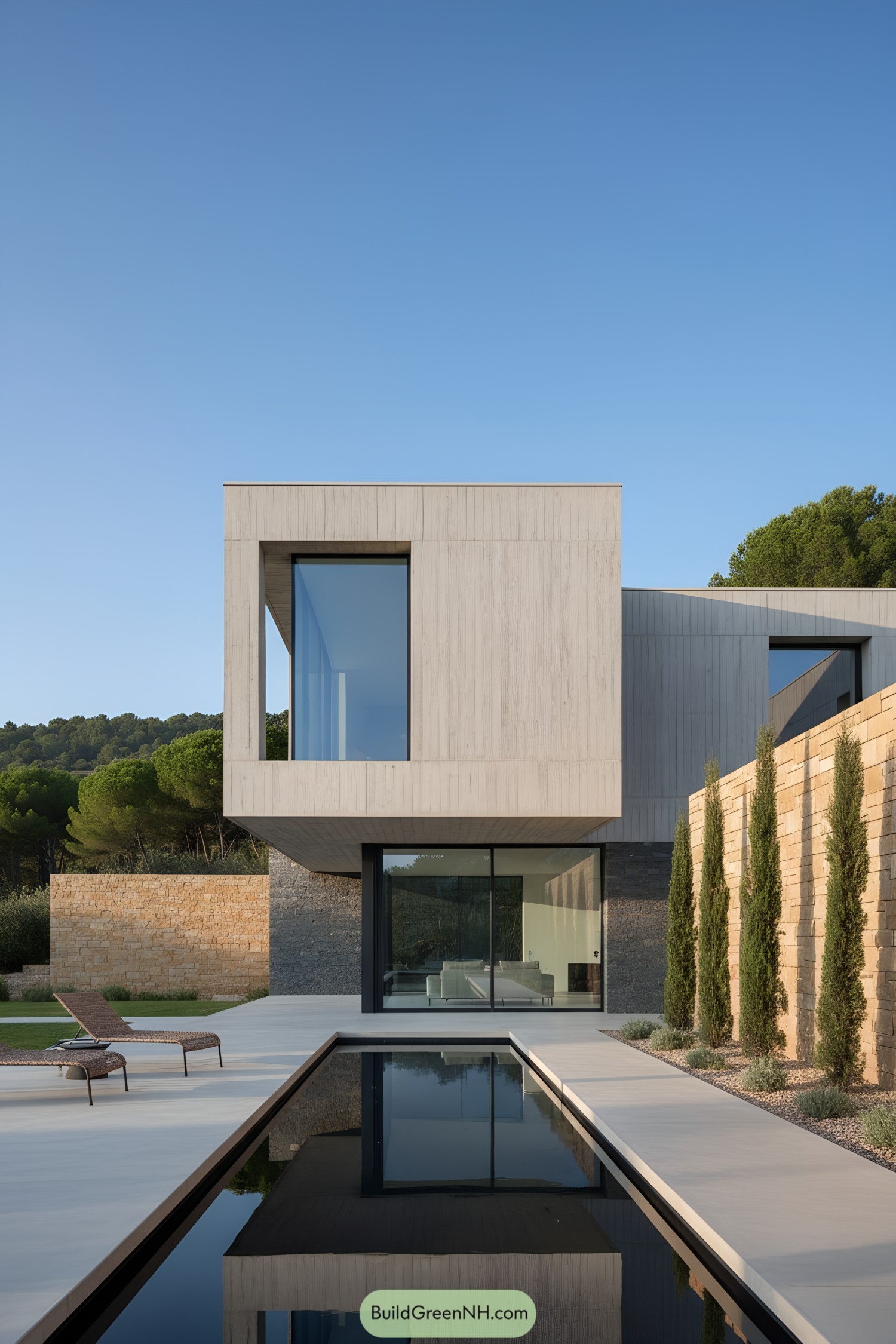
A cantilevered upper volume projects over glassy ground-floor living, creating shade and a dramatic entry moment. Board-formed concrete, warm stone, and razor-thin window frames balance heft with delicacy—like a weightlifter in ballet shoes, strangely graceful.
The long, mirror-like lap pool doubles as a reflecting plane, visually lightening the mass and cooling the courtyard microclimate. Tall, pencil-thin cypresses and linear paving emphasize the home’s axial geometry, guiding movement while softening all that well-behaved concrete.
Garden-Terraced Concrete Retreat
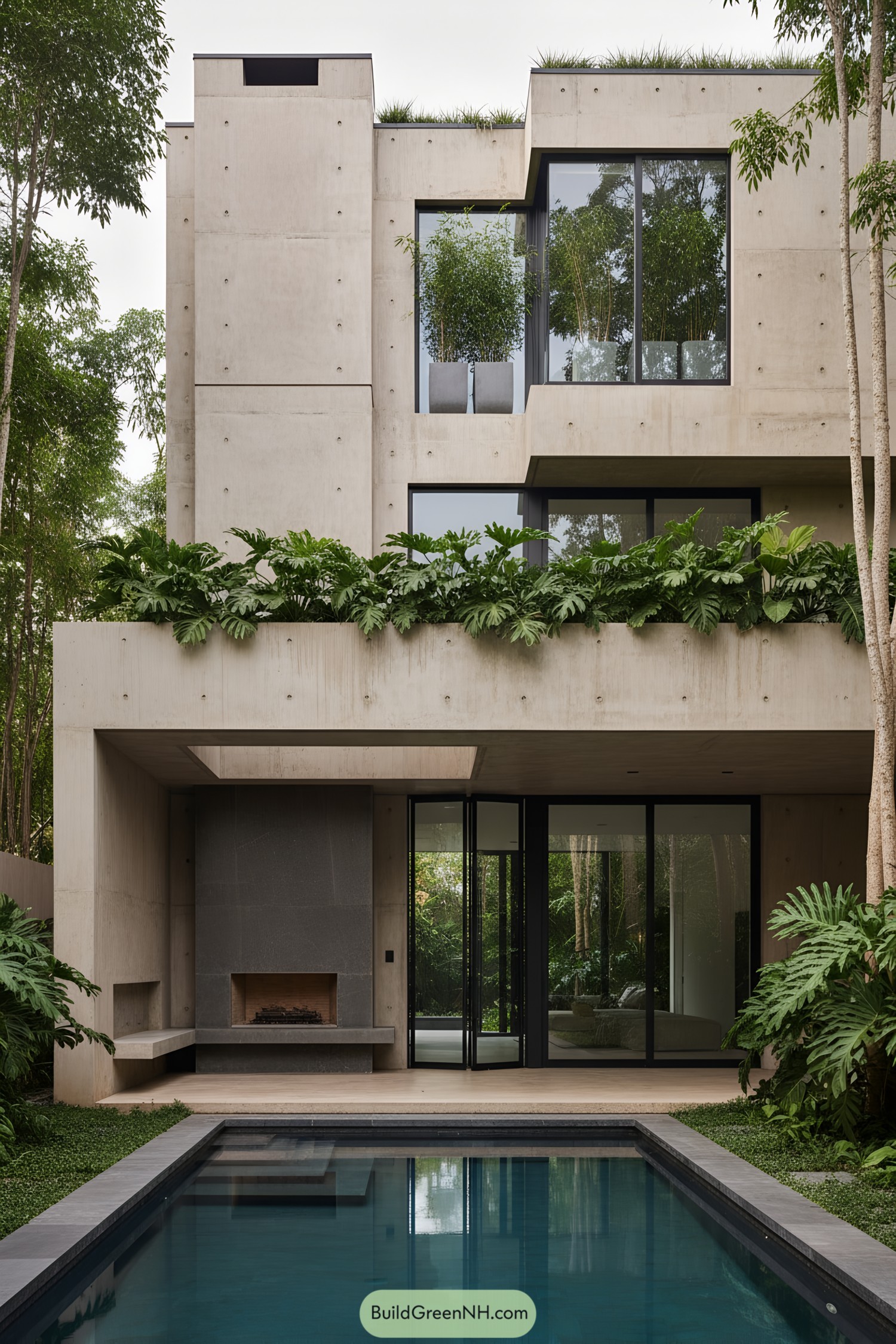
This design plays with mass and void: thick concrete slabs cradle deep window bays while balconies overflow with tropical foliage. Planters double as balustrades, softening the brutalist bones and tuning privacy without feeling fortress-y.
Tall, black-framed glazing slides open to stitch living spaces to the pool terrace, while a tucked fireplace anchors the outdoor room. Roof and balcony gardens act as thermal blankets and water buffers, so the house stays cool and the landscape does some quiet engineering heavy lifting.
Sun-Sculpted Concrete Canopy Villa
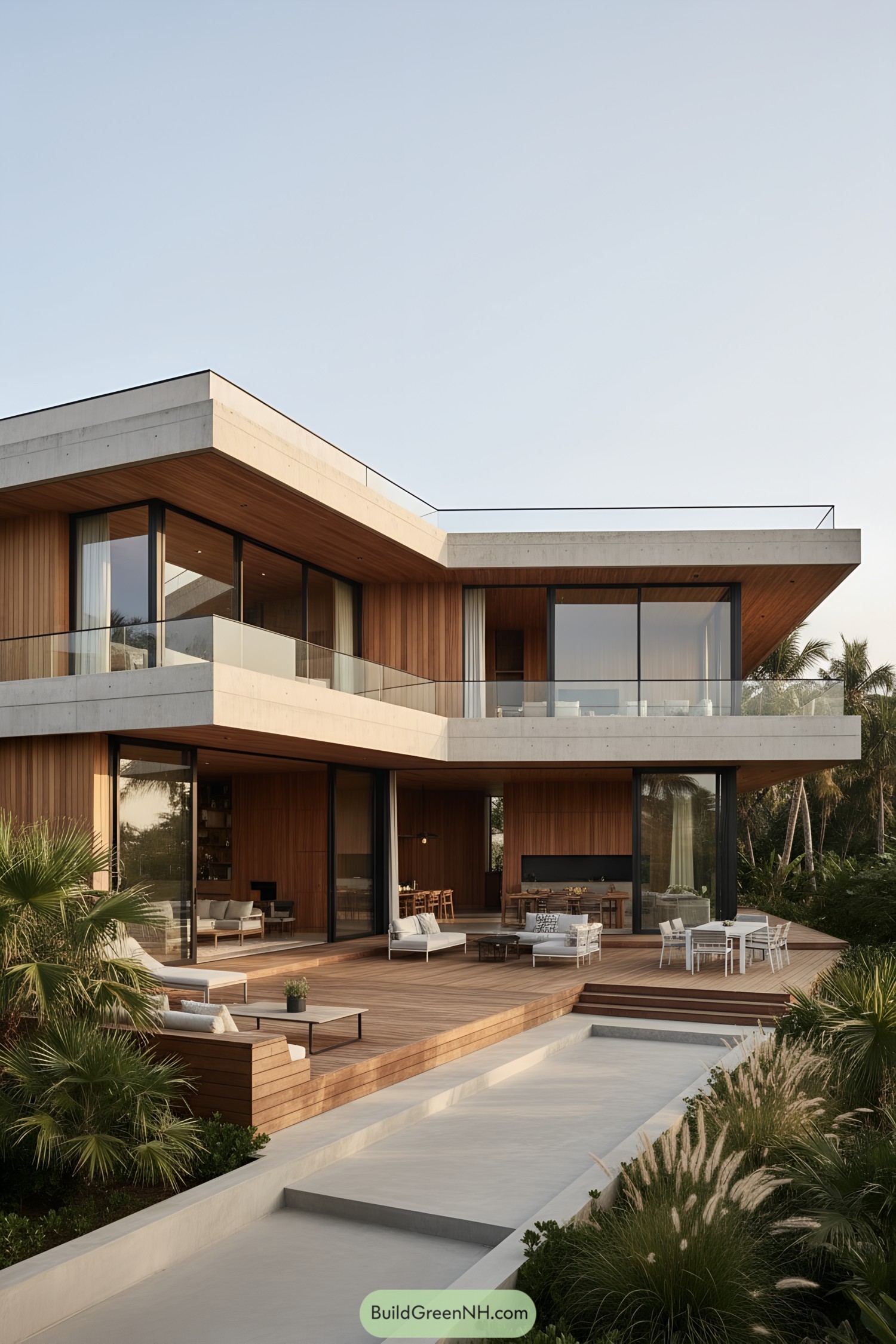
Broad cantilevered slabs shade warm timber volumes, creating breezy outdoor rooms and deep terraces. Full-height glazing slides away, stitching living spaces to the landscape and letting the horizon do the decorating.
A low, linear water run and tiered decking guide movement while cooling the microclimate—passive design doing quiet heavy lifting. Slim black frames and glass balustrades keep sightlines crisp; nothing shouts, everything whispers elegance (with good acoustics).
Hillside Ribbon Concrete Villa
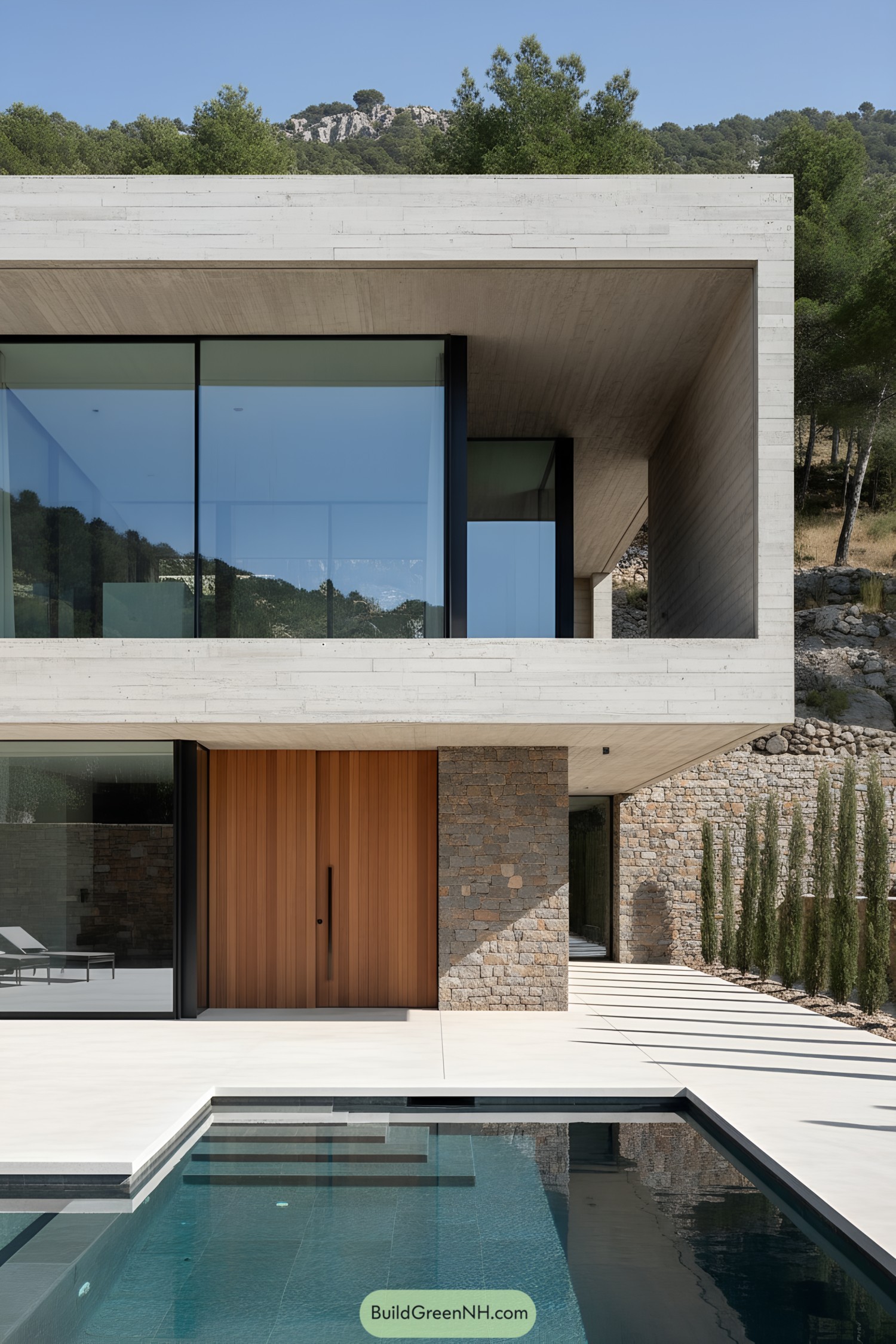
A deep horizontal concrete frame wraps the upper floor, carving out shaded outdoor rooms while keeping lines razor clean. Broad glazing mirrors the hillside, turning the landscape into moving artwork and softening the mass with light.
At ground level, warm timber and rugged stone anchor the entry, a friendly counterpoint to the cool, linear concrete above. The crisp pool terrace aligns with the structure’s geometry, guiding circulation and catching reflected light right where you want it.
Skylit Linear Atrium Villa
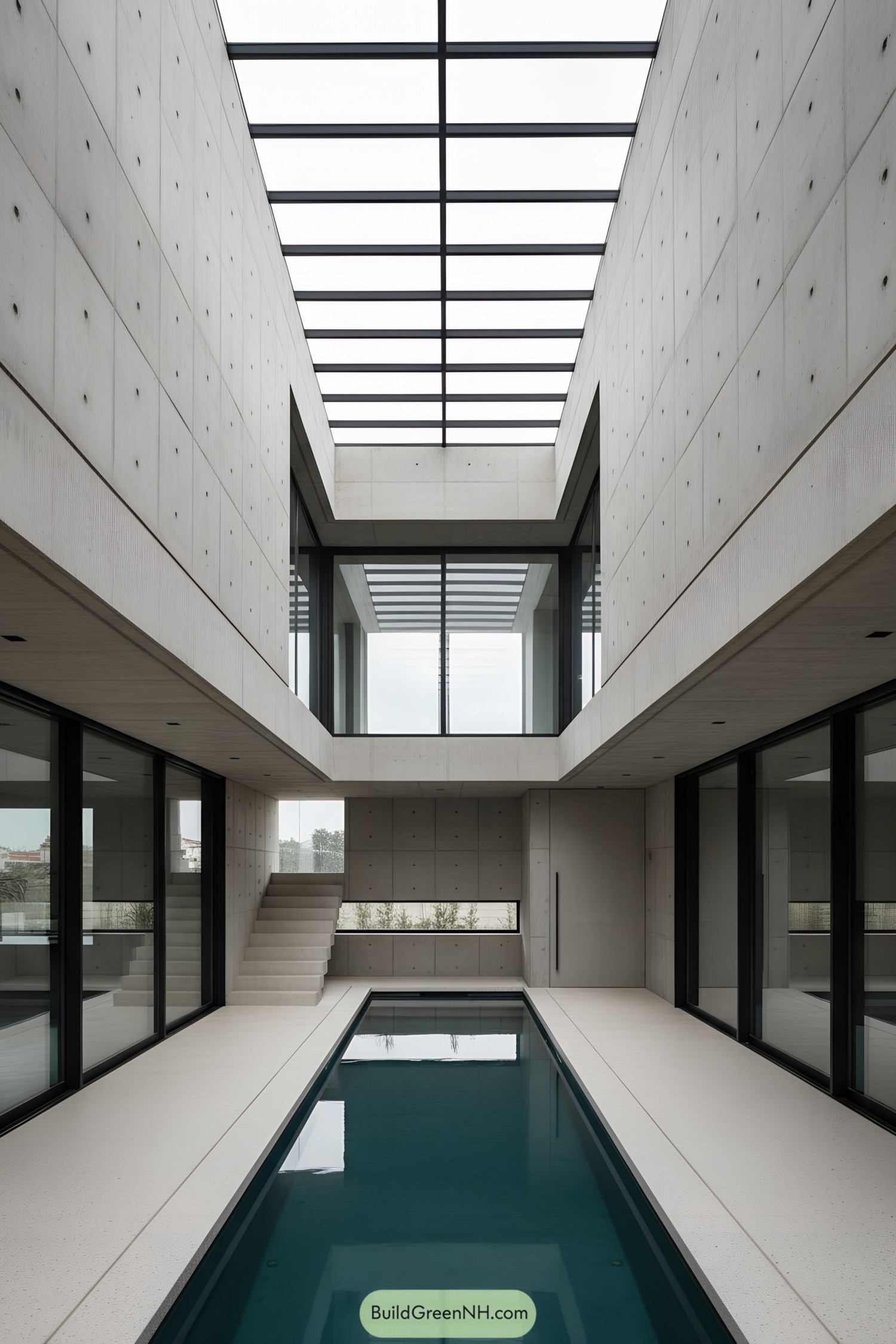
Poured-in-place concrete forms a crisp, two-level atrium wrapped by a slim lap pool and framed with black steel glazing. The rhythm of tie-hole panels and the long skylight grid choreograph daylight like a metronome, calm but never boring.
Circulation hugs the edges, with floating stairs and bridge-like landings that keep views open and the space breathing. It’s a modern cloister really—privacy inward, glass above—letting the pool reflect light deep into the plan while keeping heat gain surprisingly in check.
Sun-Bent Block With Orange Frames
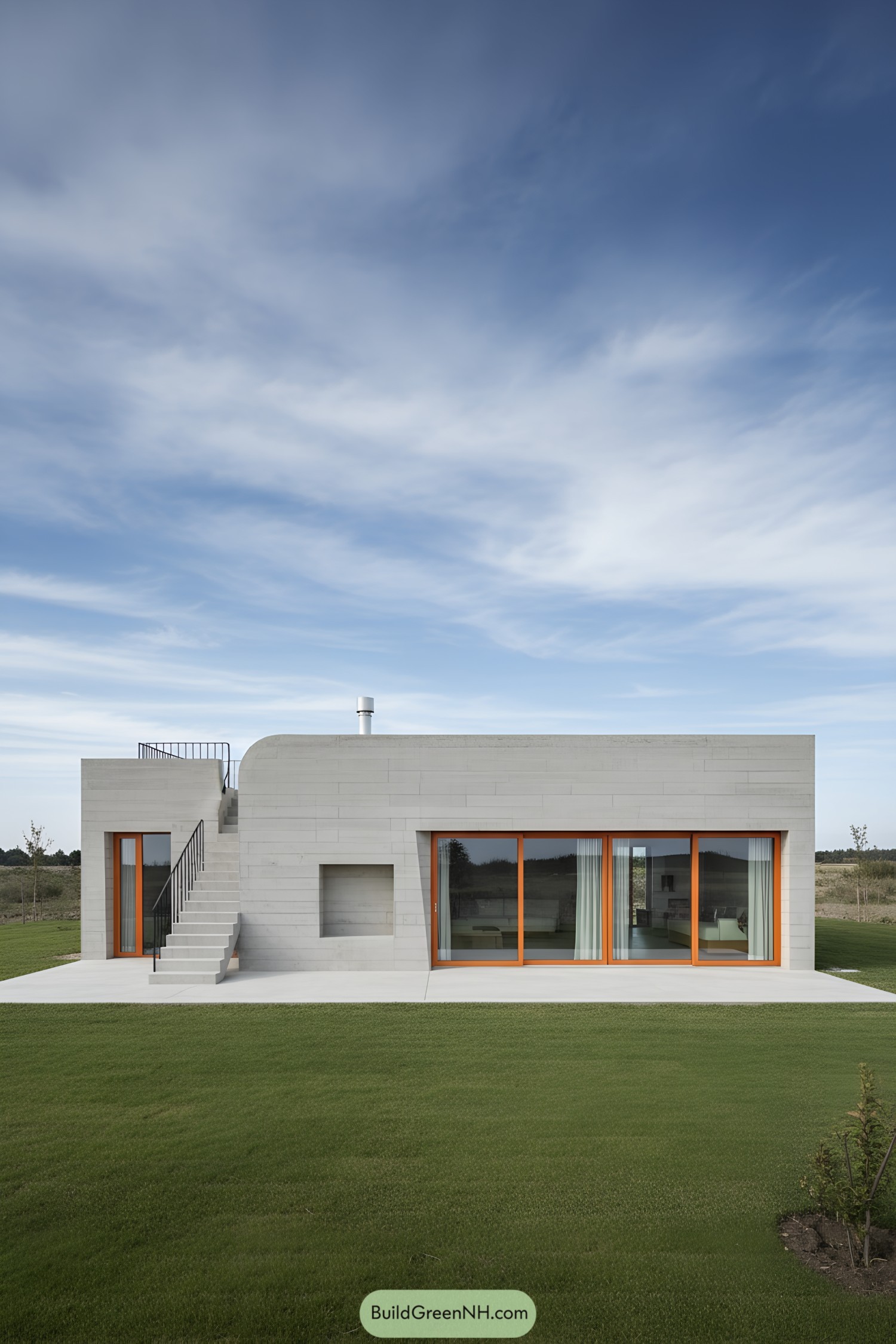
A single-story volume is softened by a gentle roof corner, like a rectangle that learned to relax. Bright orange window frames punch through the calm gray, giving the elevation a lively heartbeat while deep reveals shade the glass.
An exterior stair stitches ground to roof terrace, encouraging breezy evening strolls and sneaky sunset views. The pared-back massing, flush joints, and tight openings are all about durability and thermal stability, but they also keep the composition crisp and quietly joyful.
Cedar-Eaves Concrete Lantern House
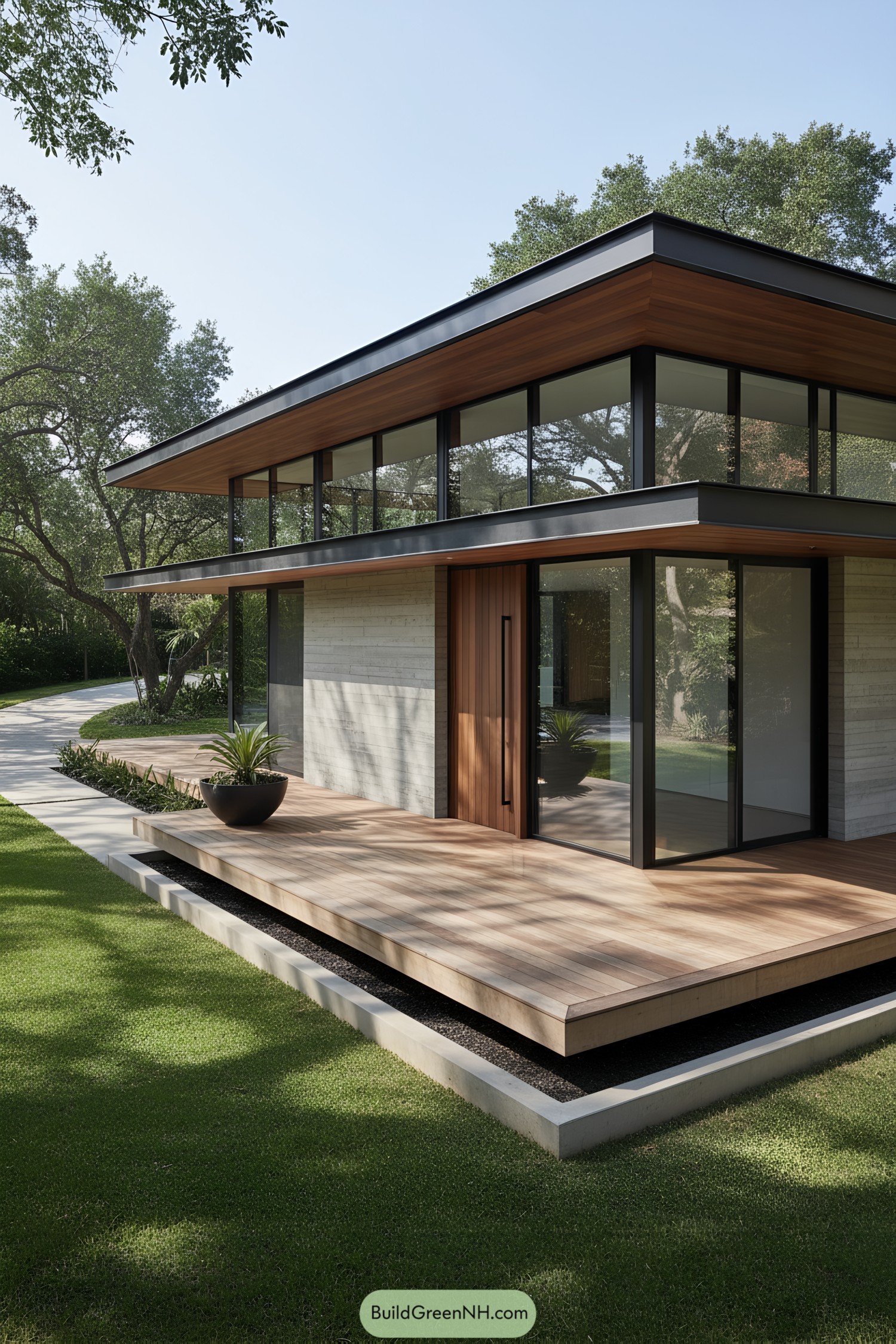
Low, cantilevered roof planes wrap the upper level like a brimmed hat, shading continuous glazing while giving the mass a calm, lantern-like glow. A raised cedar deck lightly floats above a crisp concrete plinth, inviting a barefoot arrival and keeping water away from the envelope.
Board-formed concrete walls anchor the composition with honest texture, paired with slender black mullions for a fine, modern edge. The warm cedar soffits and door balance the cool concrete, a little yin-yang that makes the house feel both grounded and easygoing.
Jungle-Edge Concrete Horizon Villa
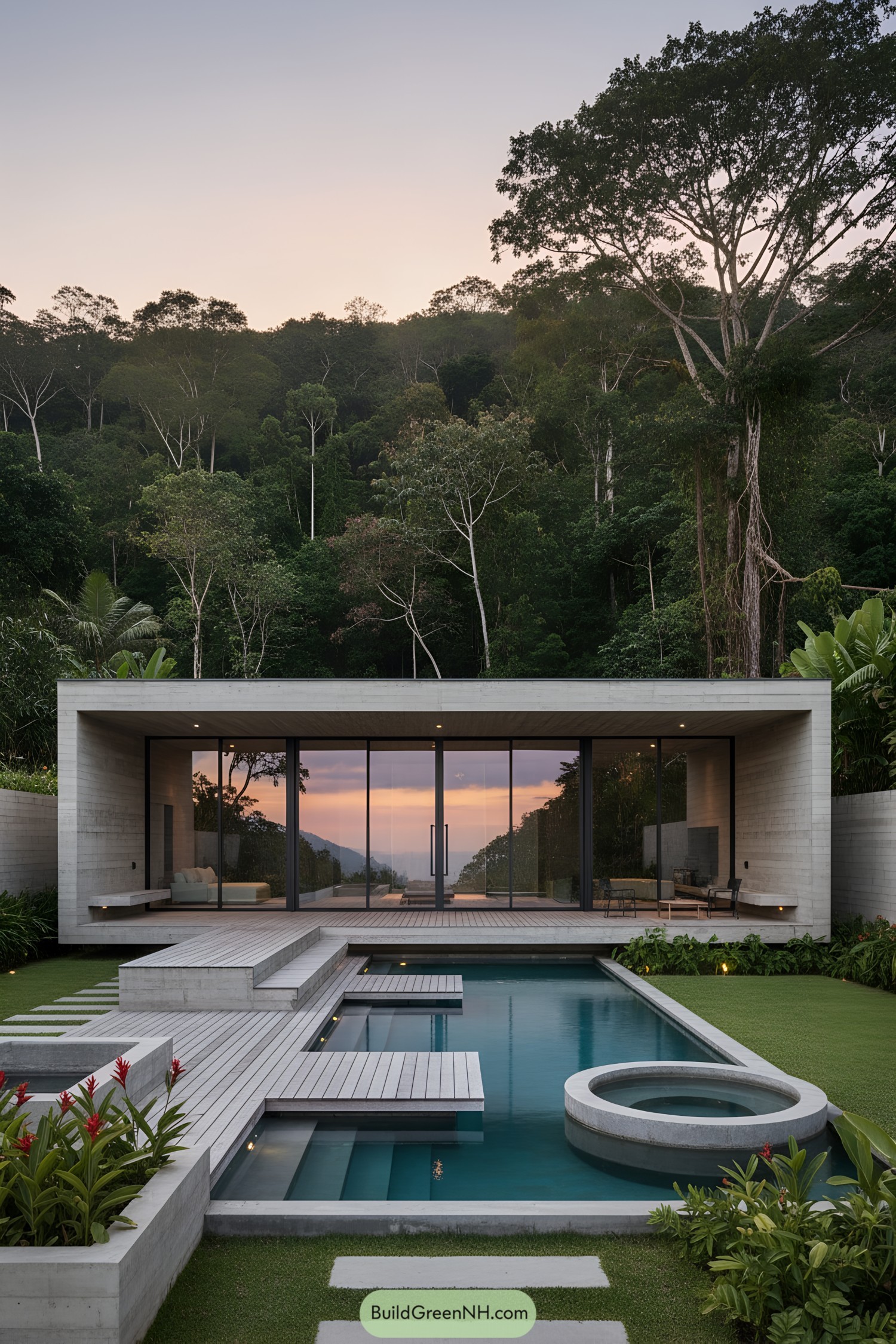
A long concrete pavilion frames a glassy living core, stretching sightlines straight to the valley and sunset beyond. Its deep roof eave and inset lounge carve shade, so the interior breathes while staying cool and calm.
Stepped timber and concrete terraces choreograph movement down to a lap pool with a circular soaking well—geometry doing a little dance, frankly. Thin profiles and flush detailing keep everything crisp, letting the rainforest do the heavy lifting as the backdrop.
Breezeway Box Concrete Villa
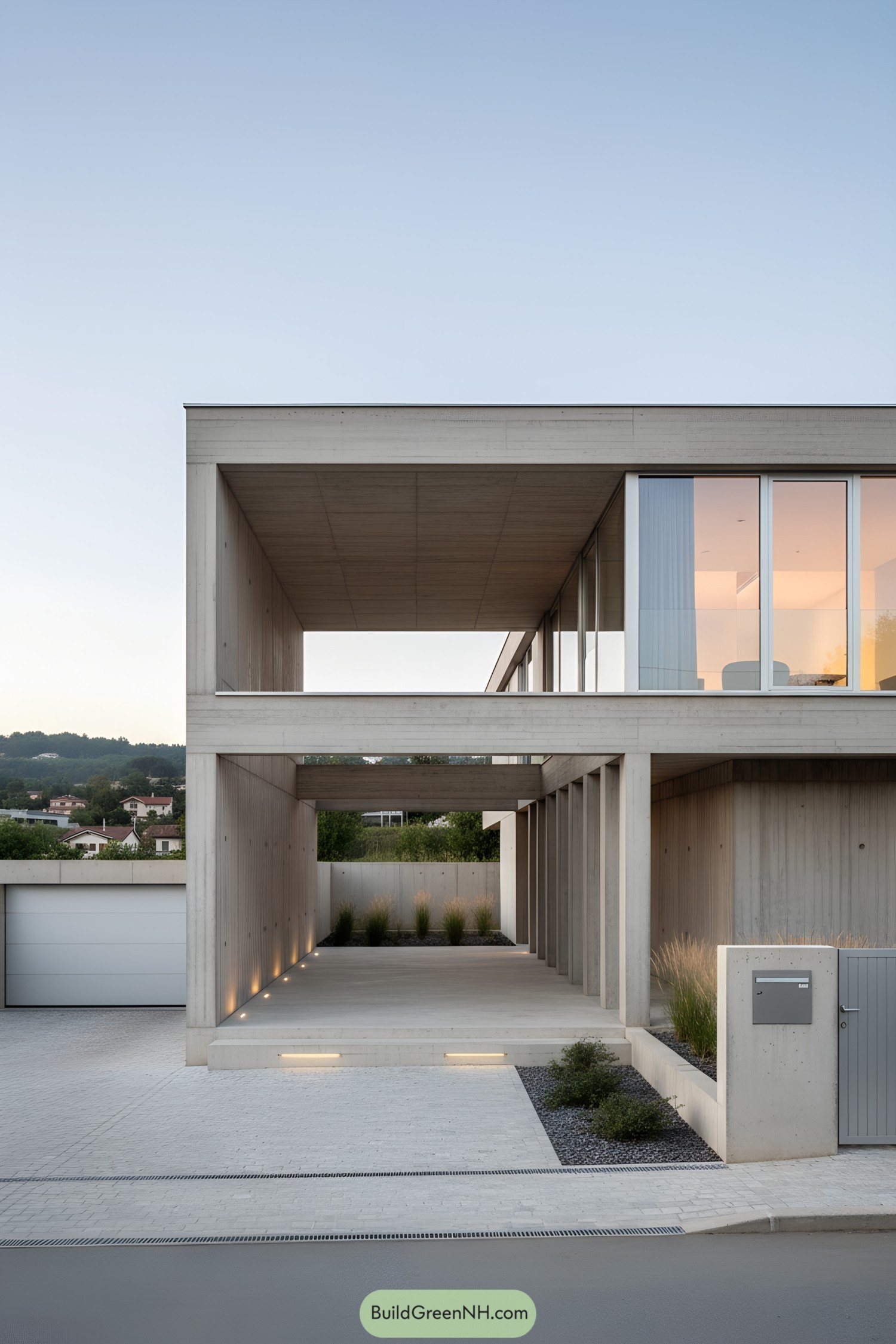
A crisp concrete frame sets up deep, shaded outdoor rooms, letting air slip through the central breezeway like a lazy river. Long spans and slender columns keep things calm and orderly, while a ribbon of glazing warms the living spaces with soft evening light.
The layout borrows from classic porticos, then modernizes it for passive cooling and privacy from the street. Recessed lighting, board-formed textures, and gravel-planted beds do the quiet heavy lifting—guiding movement, softening the mass, and making the whole house feel lighter than it looks.
Cantilevered Pool Meadow House
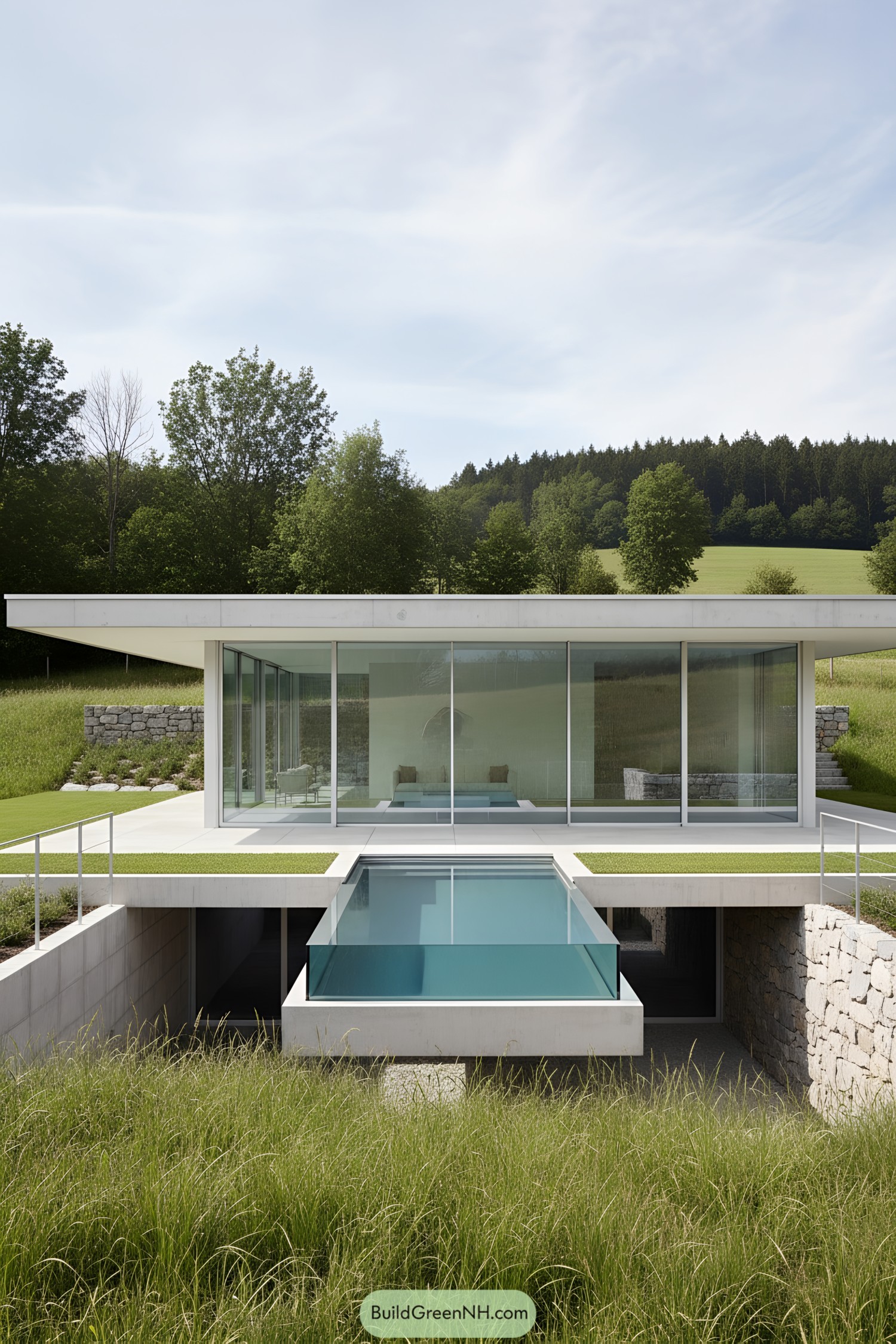
A low, planar roof floats over glass walls, letting the landscape pour straight into the living spaces. The star move is the cantilevered lap pool, a clear-sided blade of water that nudges out over the entry trench like a calm little dare.
The structure tucks into the slope with crisp concrete frames and stone retaining walls, balancing openness above with cool, sheltered spaces below. Slender columns, knife-edge overhangs, and tight joints keep everything feather-light, proving that serious engineering can feel effortless—kind of like a swan, but made of concrete.
Balcony Beam Poolside Concrete House
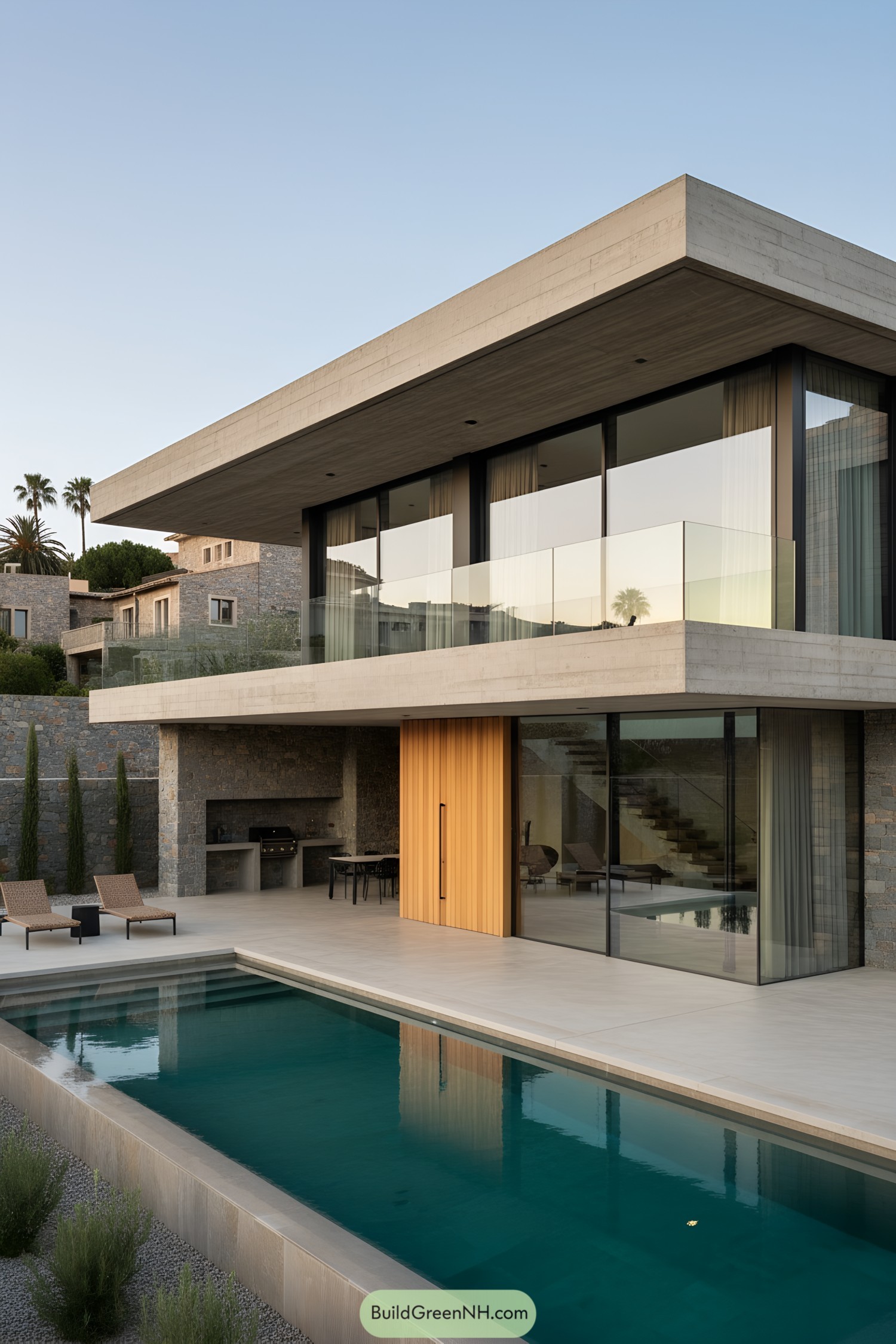
A broad cantilevered slab forms a deep shade line, protecting full-height glazing while framing a long, mirror-calm pool. The structure reads as quiet strength—board-formed concrete, slim black mullions, and a single warm timber panel that sneaks in a smile.
Upstairs, a glass-edged balcony extends the living area, erasing boundaries and keeping ocean-breeze views uninterrupted. Below, a recessed outdoor kitchen and lounge tuck into the stone base, using mass for cooling and making the patio usable even when the sun is being dramatic.
Cliff-Edge Cantilever Concrete Villa
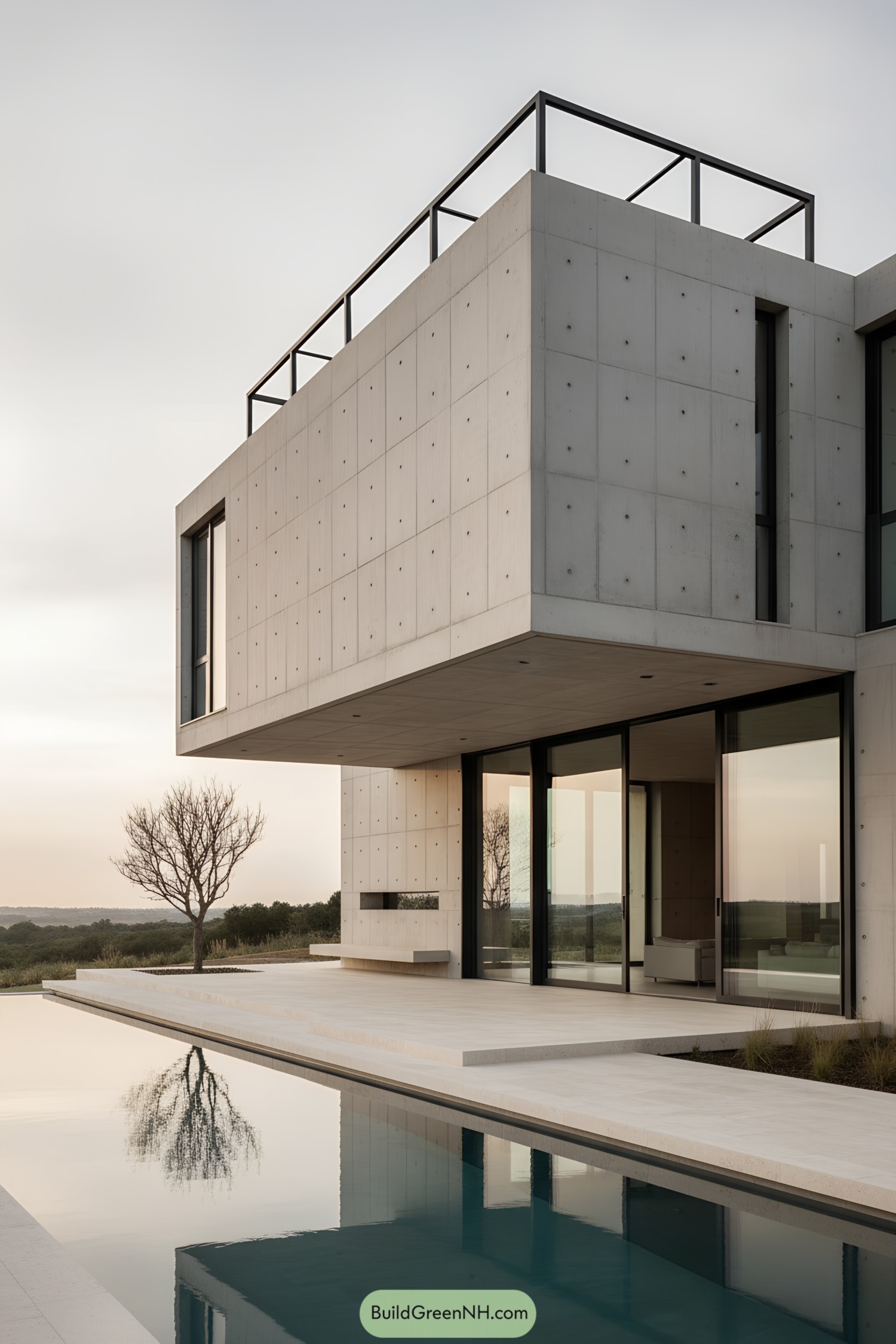
A crisp concrete volume cantilevers bravely over a glazed living zone, its grid of tie holes celebrating the formwork like a subtle tattoo. Broad sliders dissolve indoors to the terrace and lap pool, framing horizon views while keeping the palette calm and cool.
The composition riffs on balance and pause—heavy floating over light—so the shaded plinth becomes an outdoor room without shouting. Slim steel rails, knife-edge soffits, and deep reveals tighten the lines, cutting glare and heat while giving the whole thing that quiet, confident stance.
Stepped Lightbox Concrete Villa
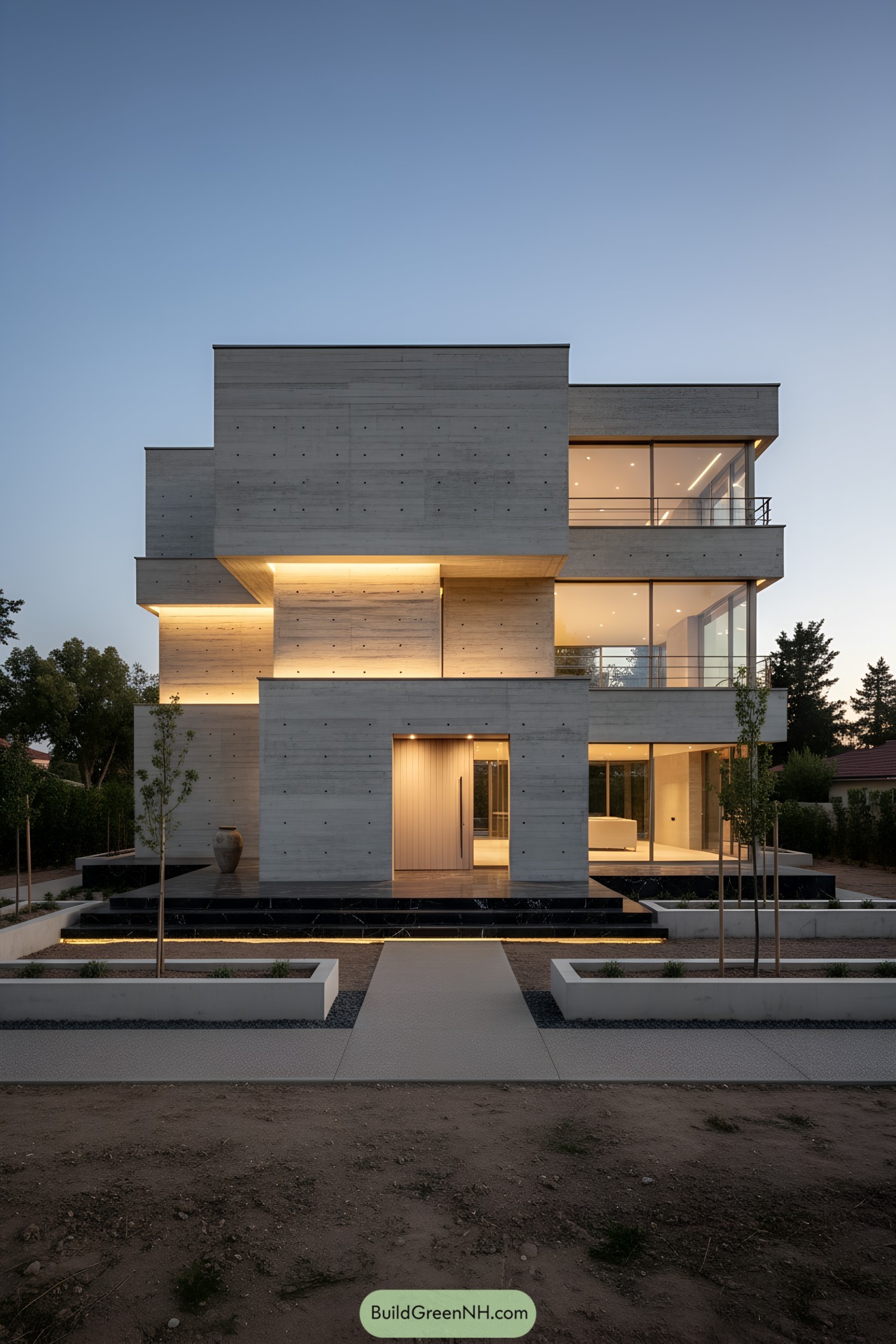
Blocky volumes interlock to create deep overhangs and sheltered terraces, a calm play of shade and glow. The board-formed concrete keeps a tactile grain, so the house looks crafted, not cast in one go.
Generous corner glazing opens the living spaces to gardens while thick slabs temper heat and glare—passive design doing the quiet heavy lifting. Slim reveals, shadow joints, and concealed lighting sharpen every edge, proving brutalism can have soft manners.
Banded Light-Slot Concrete House
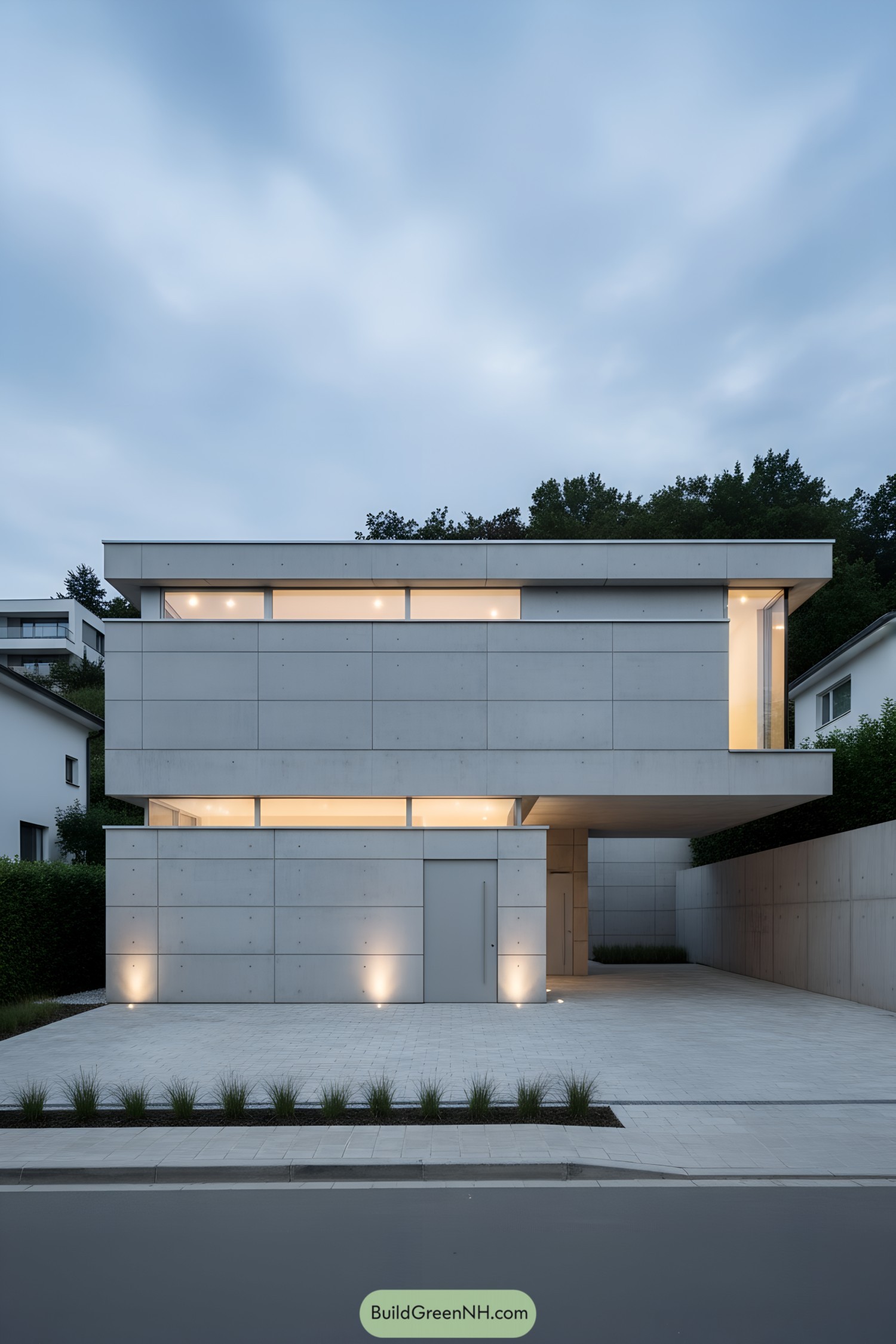
Horizontal bands carve the massing into calm, precise layers, with thin clerestories washing interiors in daylight while keeping privacy intact. The bold cantilever forms a sheltered drop-off, proving that a little drama can also be practical.
Panelized concrete expresses its grid with tidy tie holes, giving texture and rhythm to the facade. Subtle uplights graze the walls at dusk, softening the monolith so it feels welcoming, not bunker—more hush than harsh.
V-Braced Cantilever Poolside Retreat
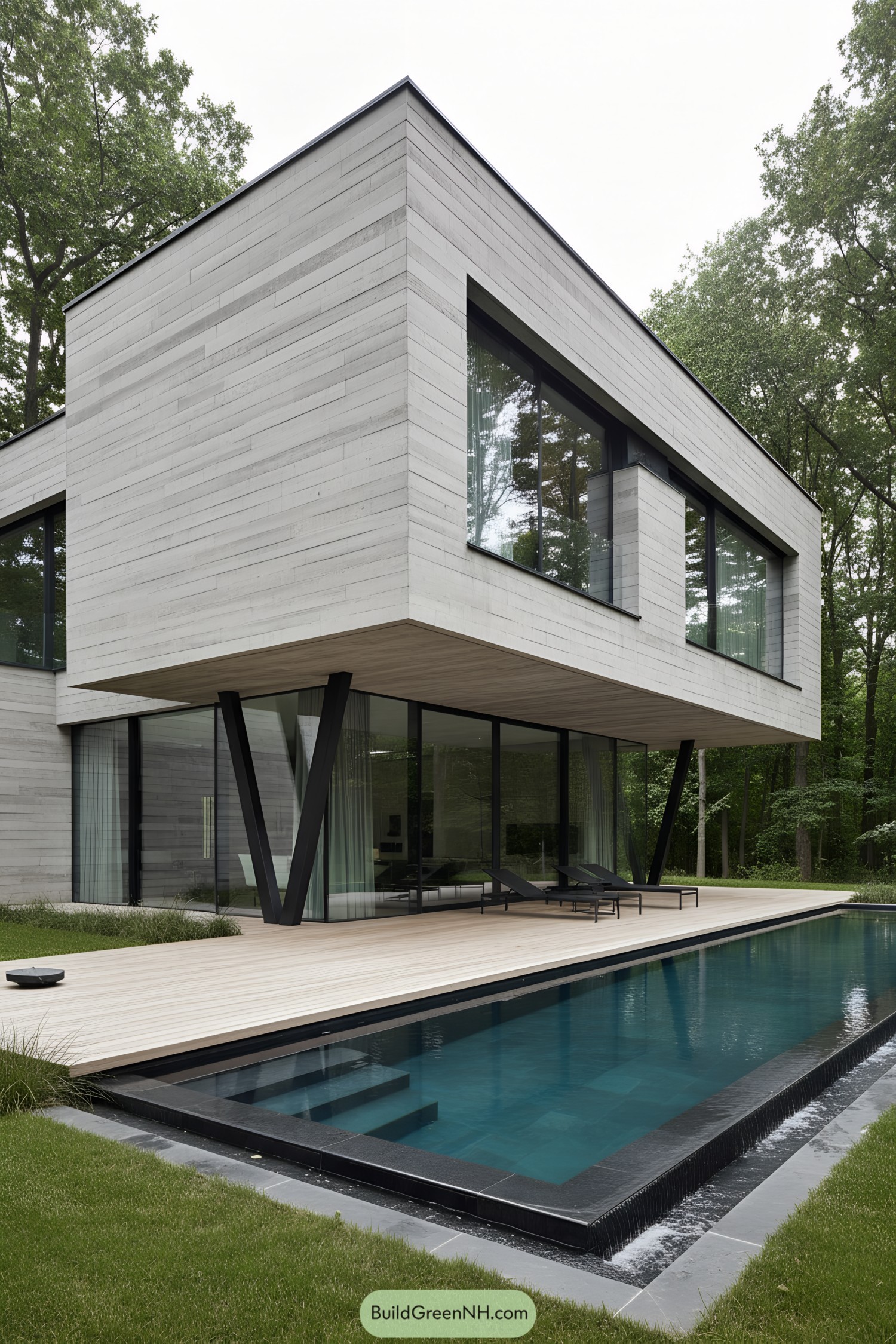
The broad cantilever leans confidently over the deck, its V-braced steel legs giving the whole place a poised, athletic stance. Horizontal board-formed concrete wraps the volumes, so the mass feels tactile and calm rather than cold.
Large panes slide open to dissolve the boundary between lounge and water, turning circulation into a breezy loop around the pool. A slim black coping creates a shadow line at the water’s edge, sharpening reflections and quietly guiding the eye along the façade.
Horizon-Shelf Modern Concrete Villa
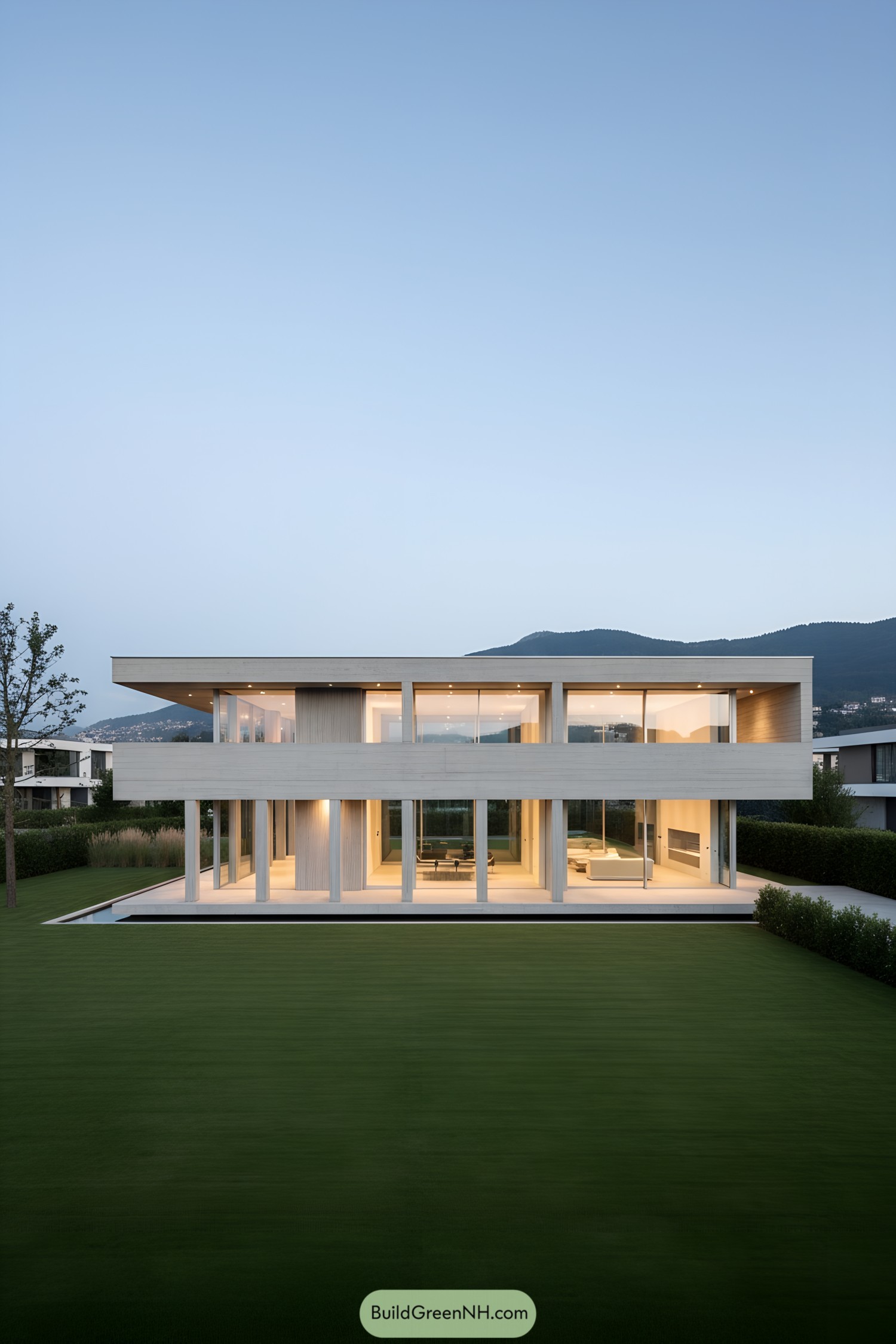
The long, floating roof slab reads like a calm horizon line, shading a glassy envelope wrapped in slender concrete fins. That extended eave isn’t just pretty; it tames glare, keeps interiors cool, and makes the facade feel effortlessly light.
Inside-out living drives the plan, with continuous floor-to-ceiling openings stacking both levels for cross-breezes and views. The rectilinear grid keeps structure honest and efficient, while framing rooms like quiet picture windows—minimal drama, maximum comfort.
Shadow-Slab Poolside Modern House
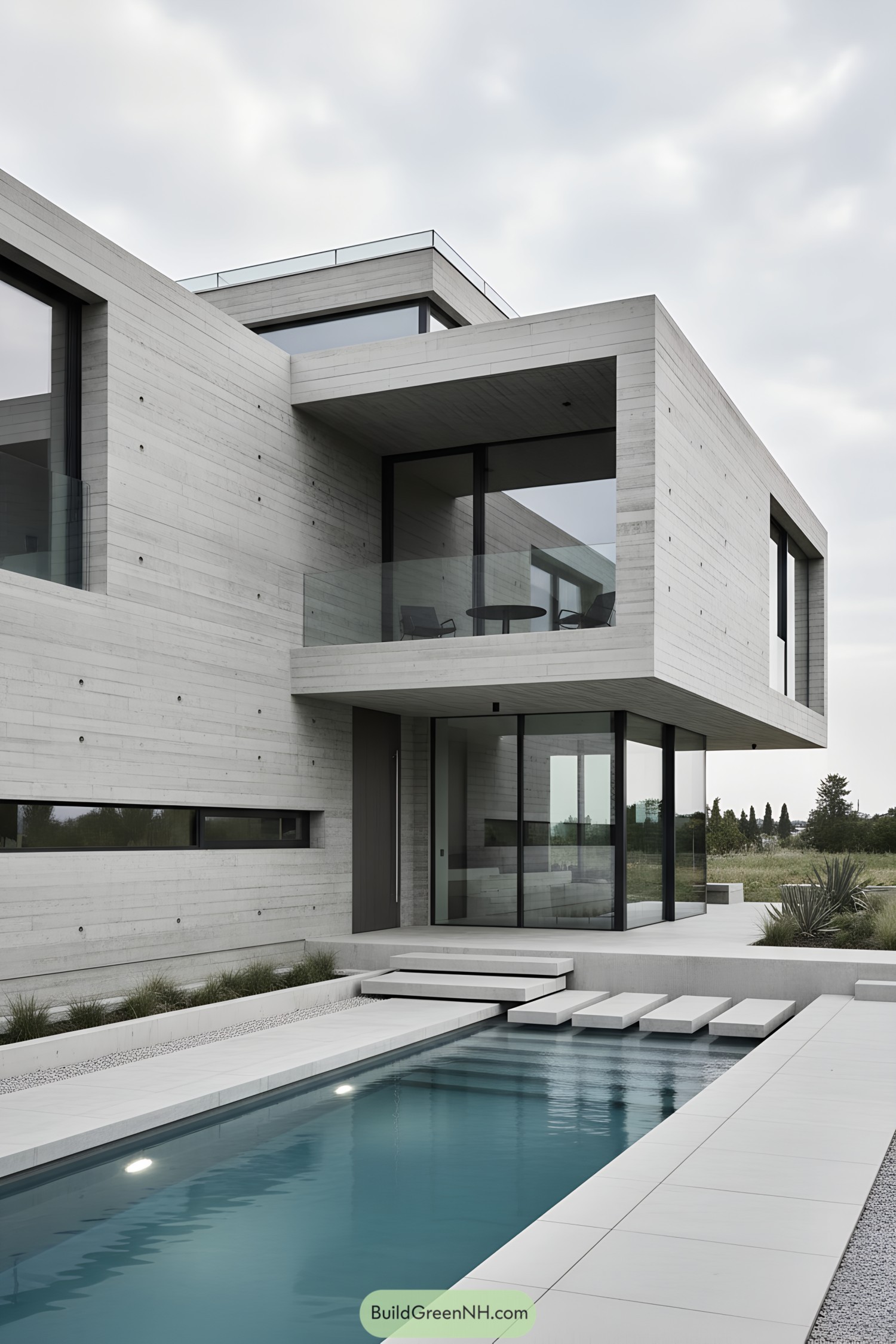
Board-formed concrete planes stack into crisp, cantilevered masses, carving deep shade over glassy ground-floor rooms. Slim steel and frameless glass keep the edges razor-clean, so the forms feel calm, almost weightless.
Floating paver steps skim the pool, a playful bridge that sneaks in movement and a little drama. Long horizontal windows and recessed joints follow the grain of the formwork, celebrating texture while steering views and light exactly where they matter.
Palm-Court Concrete Pool House
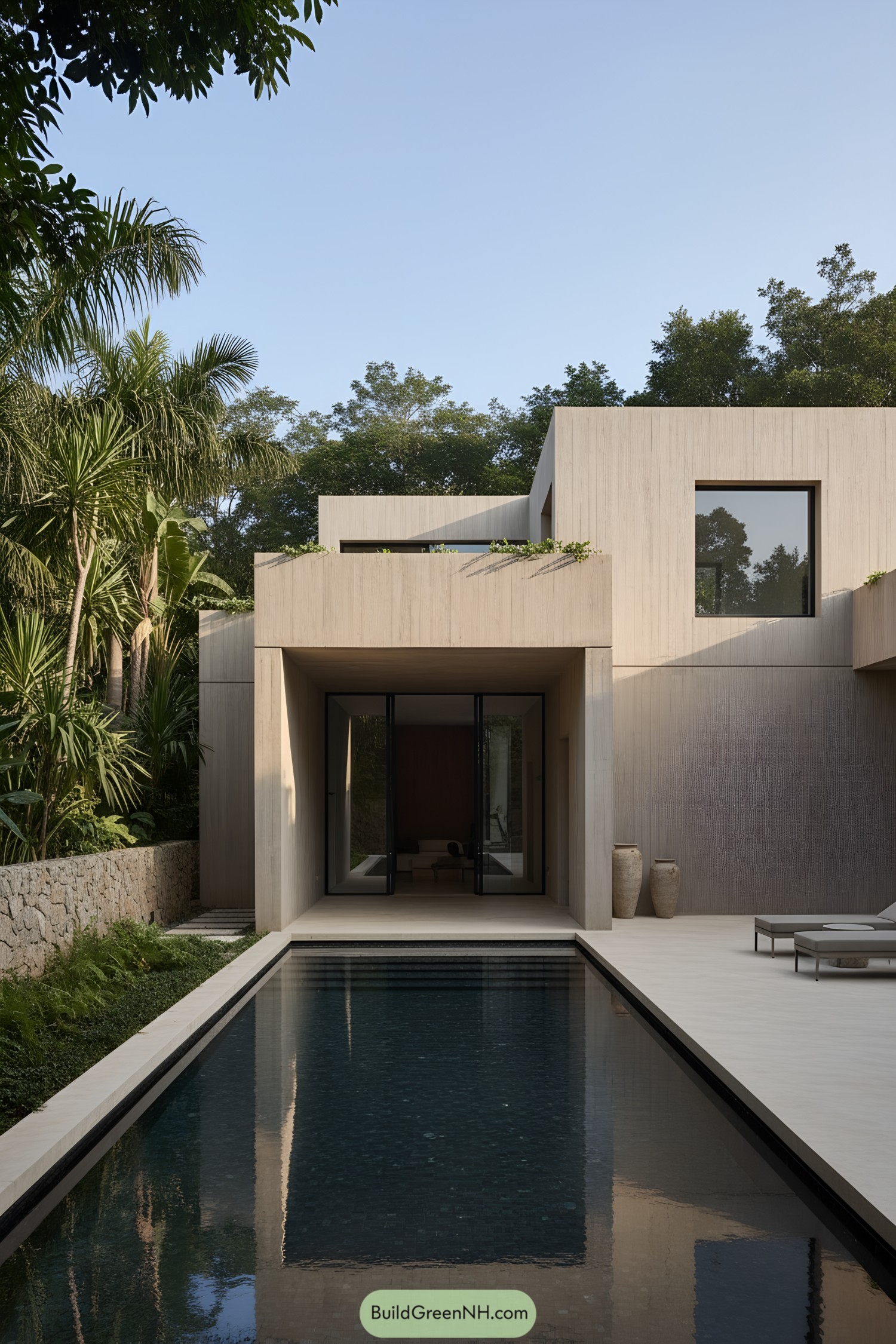
Layered rectilinear volumes step around a long lap pool, creating a calm, cloister-like court that cools the microclimate. Softly board-formed concrete keeps the mass warm and tactile, so it doesn’t feel like a bunker pretending to be a spa.
Deep portals frame sliding glass walls, giving shade while pulling breezes straight through the living core. Subtle planters and low parapets edge the roofs, a wink to tropical terraces that blur structure and landscape without stealing the show.
Shadow-Courtyard Terraced Concrete Villa
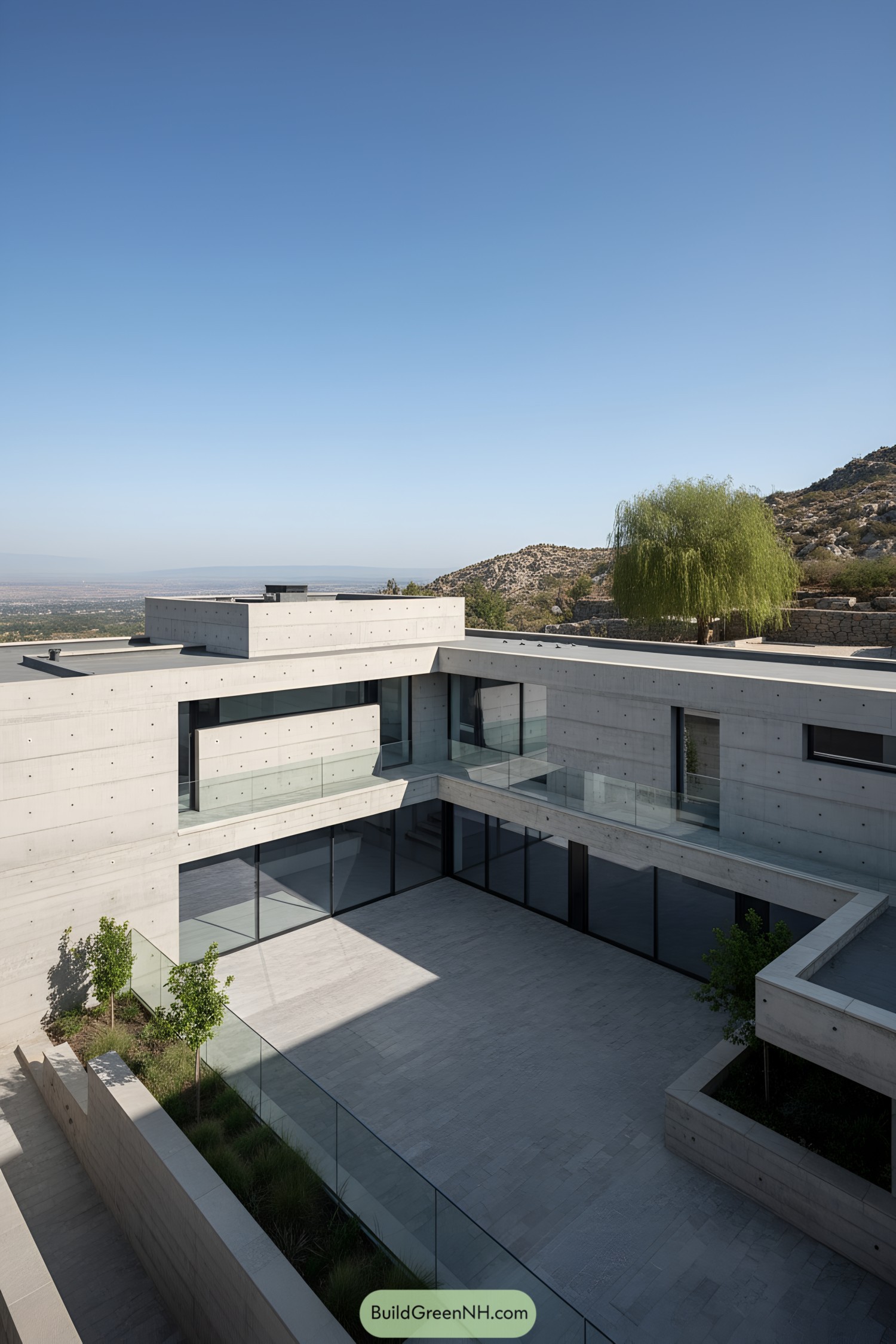
This composition celebrates mass and void—thick, board-formed concrete planes wrap a sunken courtyard while razor-thin glass guards keep views uninterrupted. The U-shaped plan pulls breezes across the plaza and frames the mountains, because yes, scenery is a design material too.
Upper-level bridges and cantilevered slabs choreograph shade, so outdoor rooms stay cool without fussy gadgets. Punched openings align with a disciplined grid of tie holes, lending a quiet rhythm that feels both tough and surprisingly elegant.
Breeze-Louvered Veranda Concrete House
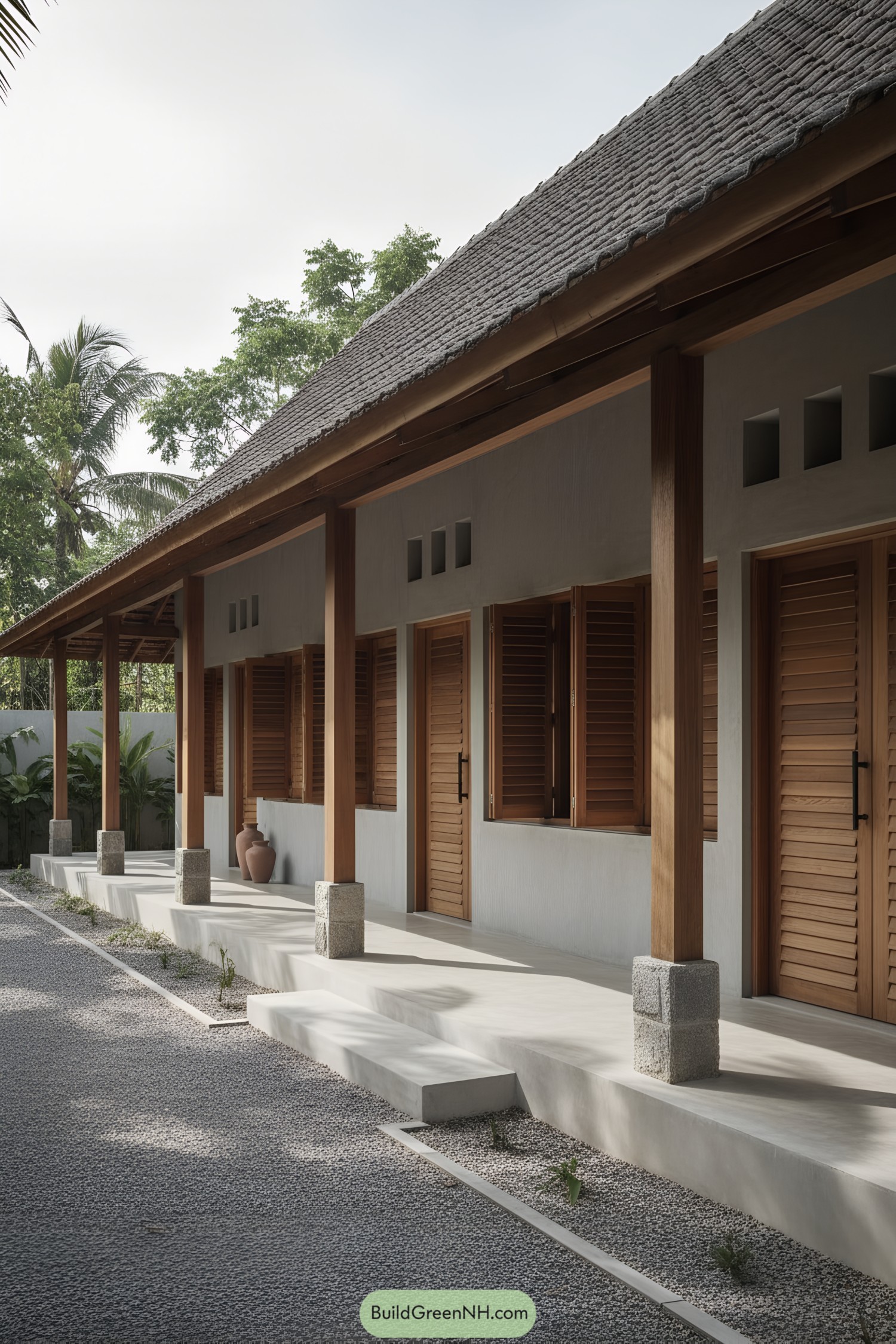
This design blends a cool concrete backbone with warm timber shutters and posts, channeling a tropical veranda vibe that actually works hard. Deep overhangs, operable louvers, and raised plinths manage sun, rain, and airflow, so comfort isn’t just wishful thinking.
The elevated concrete step and gravel forecourt drain fast and keep splashback off the façade—simple moves, big impact. Square ventilation punctures high on the wall pull breezes through the corridor, while the chunky post bases add durability where life bumps into architecture.
River-Edge Curved Concrete Villa
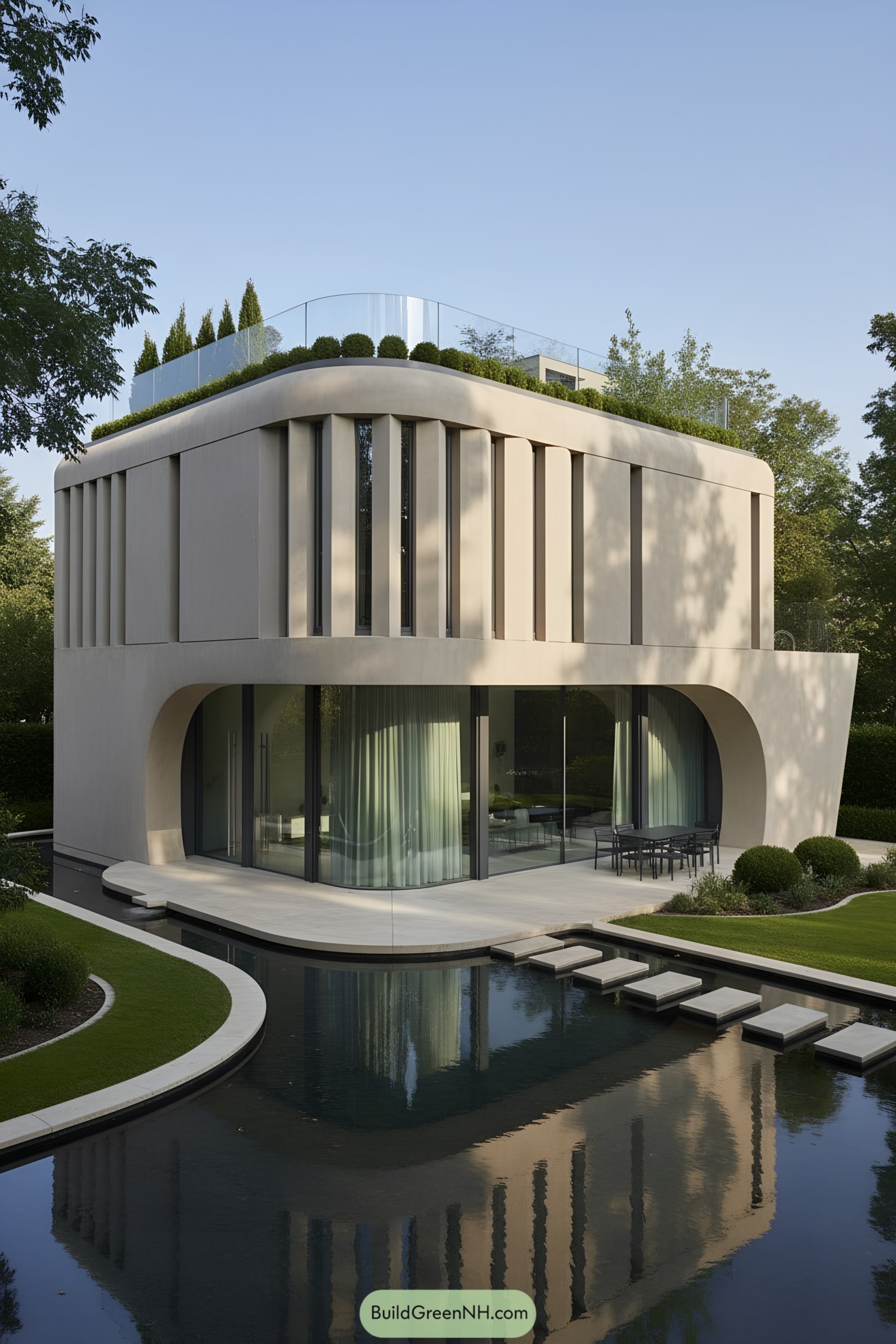
Softly radiused concrete edges wrap the two-story form, shaping deep arcades that shade tall glass walls and soften the mass. Vertical fins rhythm the upper level, catching light through the day and lending a quiet, almost musical cadence to the facade.
A roof garden with glass balustrade crowns the volume, bringing landscape back to the top and cooling the building naturally—yes, plants do overtime here. Stepping stones skim the water to the terrace, creating a playful, ceremonial arrival while keeping the ground plane crisp and uncluttered.
Terrace-Stacked Ribbon Concrete House
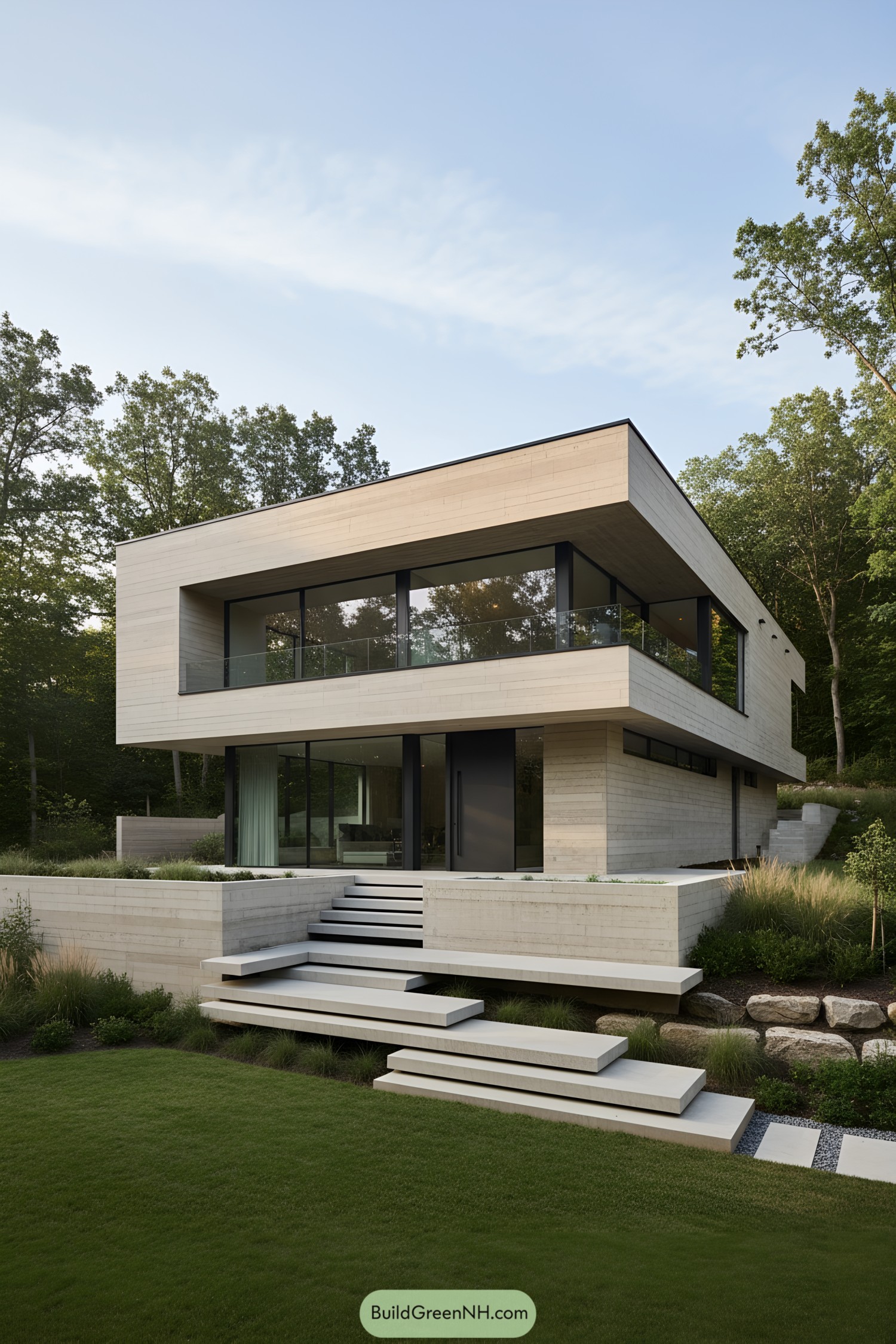
This composition uses stacked horizontal bands to create a calm, low-slung profile that hugs the slope. Deeply recessed glazing wraps the upper level, framing treetop views while shading interiors like a brimmed hat that actually earns its keep.
The cascading, cantilevered stair-terraces stitch house to landscape, turning circulation into a quiet little procession. Board-formed concrete keeps a warm, grainy texture, so the monolithic mass reads natural, not cold—modernism that learned to exhale.
Pin this for later:
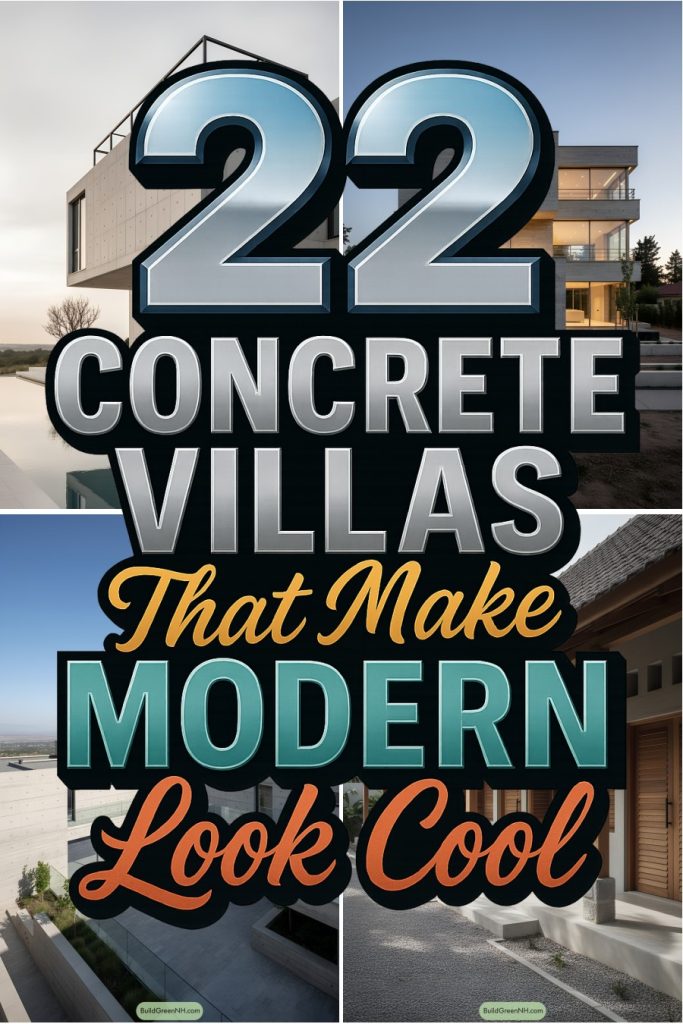
Table of Contents


