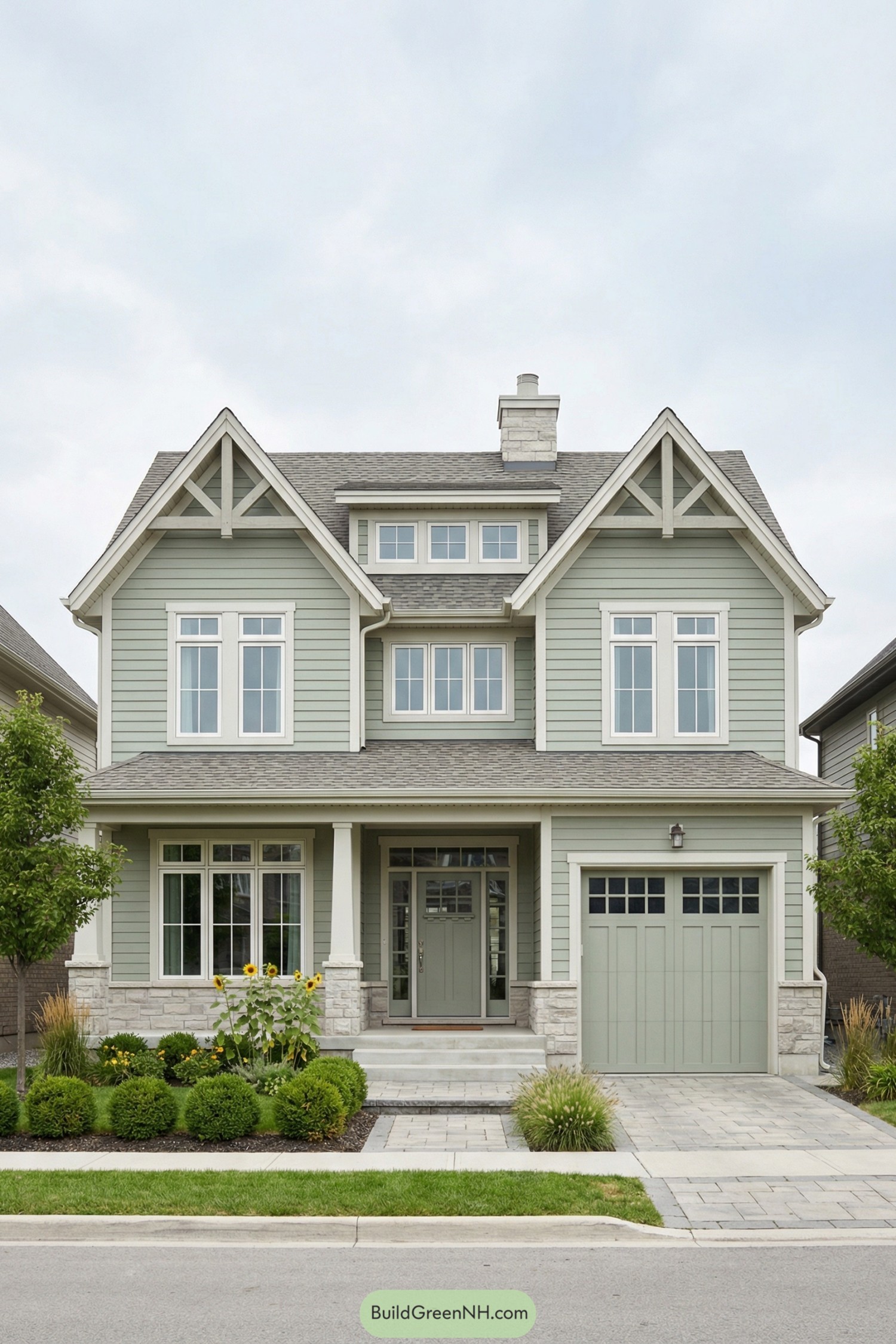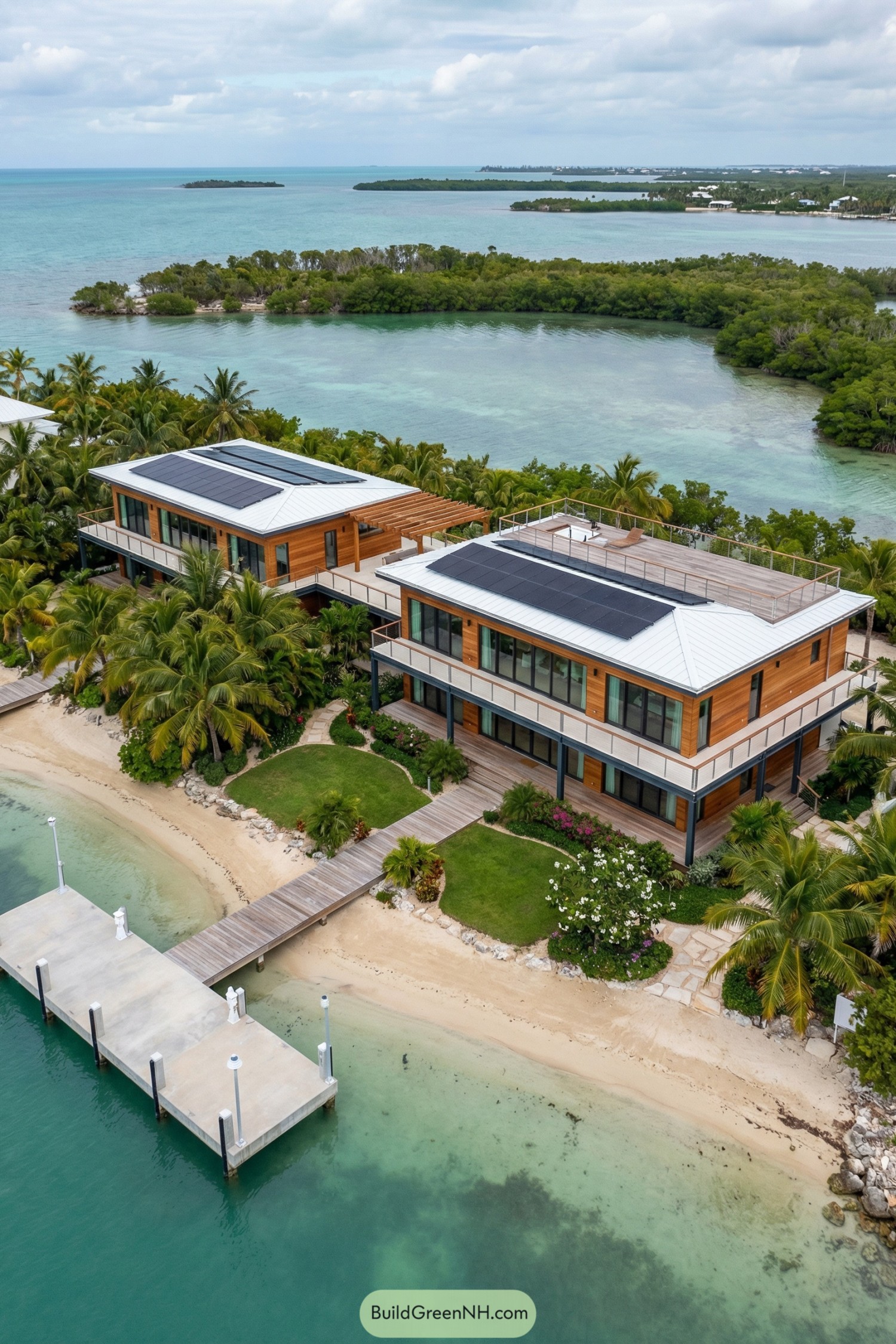Last updated on · ⓘ How we make our designs
See how our different concrete panel facade designs shape curb appeal, light, and texture on the exterior.
We got hooked on concrete panels for the mix of toughness and finesse: city grit outside, calm inside.
Our priority is simple: scale, comfort, and performance. So the panels choreograph shadows, hide serious insulation, sip energy, and use lower‑carbon mixes without looking like they’re trying too hard.
Some houses read as quiet monoliths; others are fluted, scalloped, even perforated, softened with timber and greenery. Yes, concrete; no parking‑garage vibes, promise.
Desert-Modern Concrete Panel Retreat
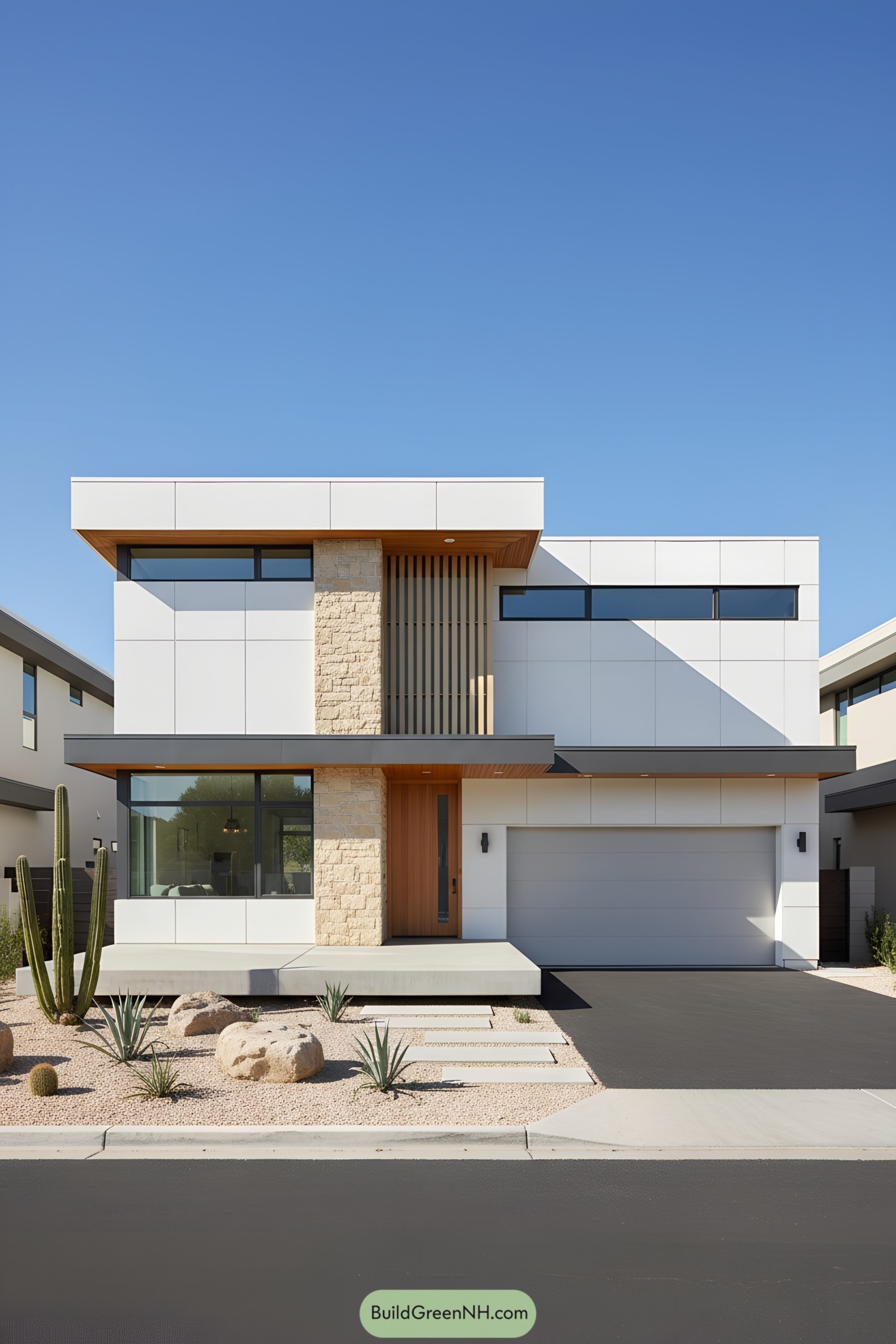
Clean cubic volumes stack neatly, wrapped in crisp white concrete panels and trimmed with warm cedar soffits. A vertical stone spine and slender slatted screen create rhythm, guiding the eye to the recessed wood entry like a well-composed drumbeat.
Ribbon windows and deep overhangs tame the sun, while the low-water desert garden softens the geometry with sculptural cacti and boulders. The design borrows from mid-century desert modernism, updated with high-performance panel cladding—proof that rugged climates and refined minimalism can be very good roommates.
Monolithic Cubist Concrete Townhouse
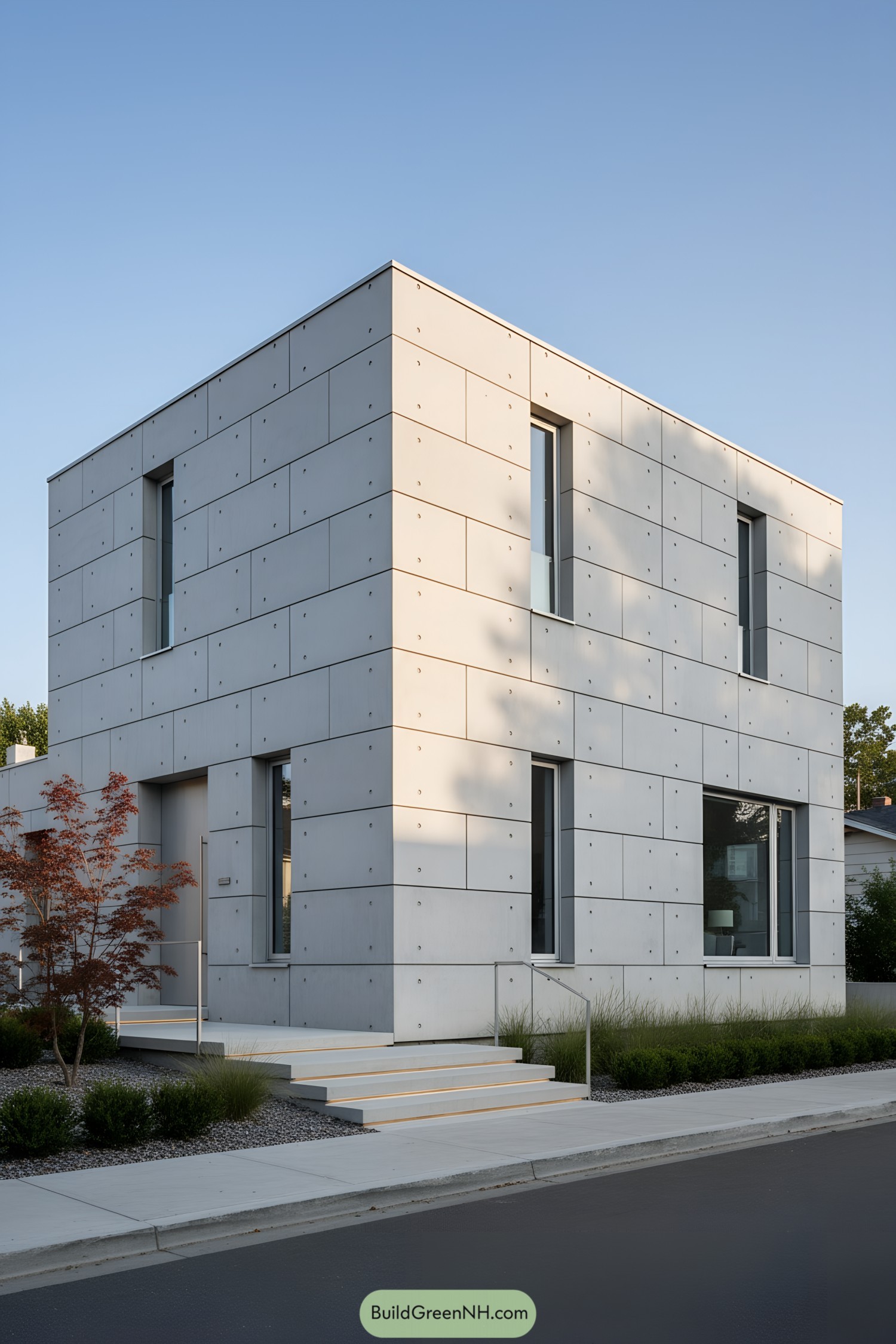
This compact cube plays with proportion and restraint, wrapping the volume in large-format concrete panels punctuated by tidy fastener rhythms. Slender vertical windows slice the facade, pulling in light while keeping the mass calm and composed.
Inspired by Brutalist clarity softened for suburbia, the design favors clean lines, tight joints, and low-maintenance materials. A floating stair and pared-back landscaping underline the crisp geometry—because sometimes the best ornament is a shadow line.
Zen-Lined Concrete Courtyard House
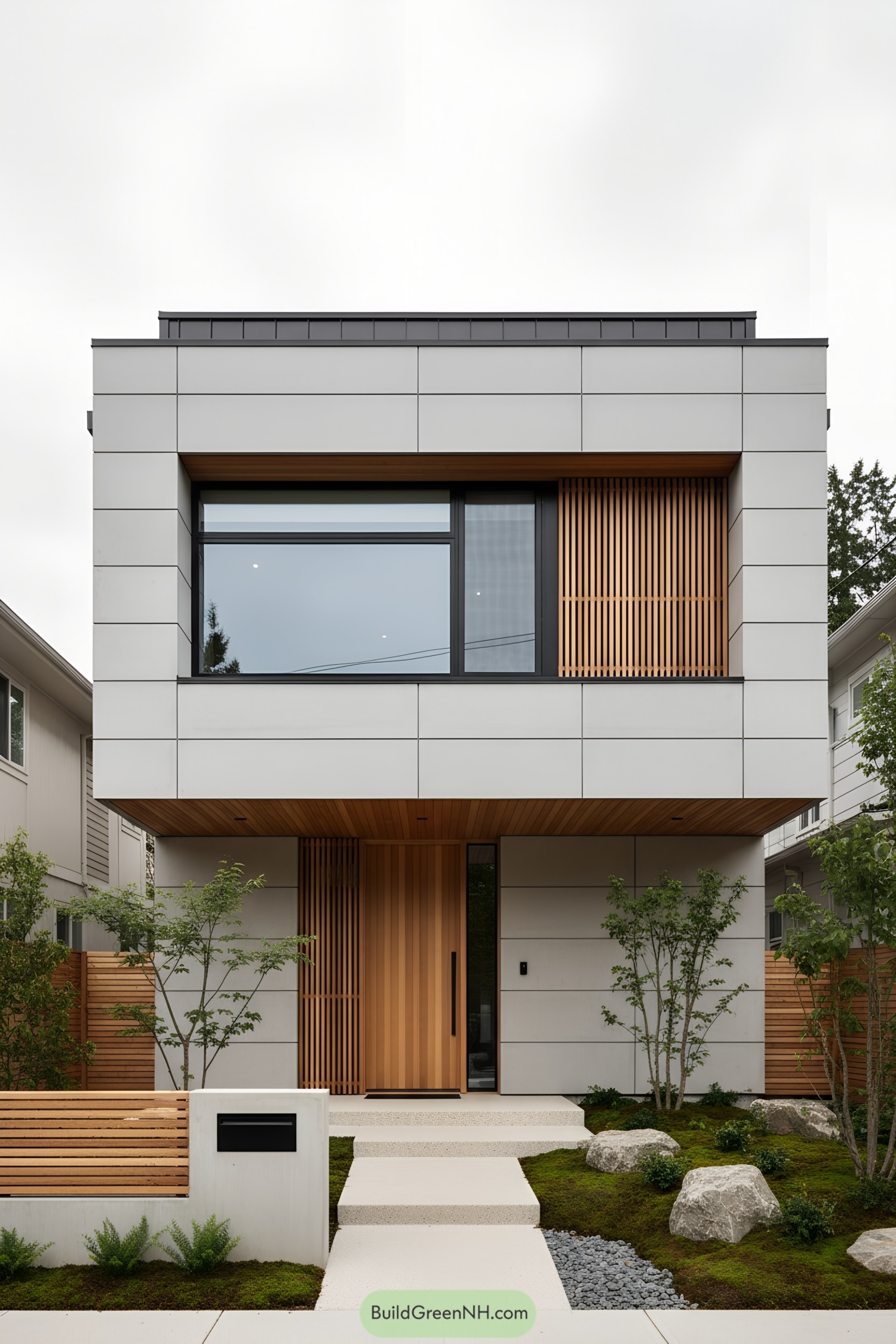
Rectilinear volumes are wrapped in large concrete panels, crisply jointed to emphasize calm geometry. Warm vertical cedar screens and soffits soften the mass and bring a human touch—like a linen shirt with a sharp suit.
A deep window reveal frames a broad picture pane, balancing privacy with daylight while hinting at passive solar intent. The entry procession steps through a pocket garden of moss, stones, and slender trees, giving the townhouse a quietly Japanese modern vibe without trying too hard.
Rust-Screened Urban Concrete Haven
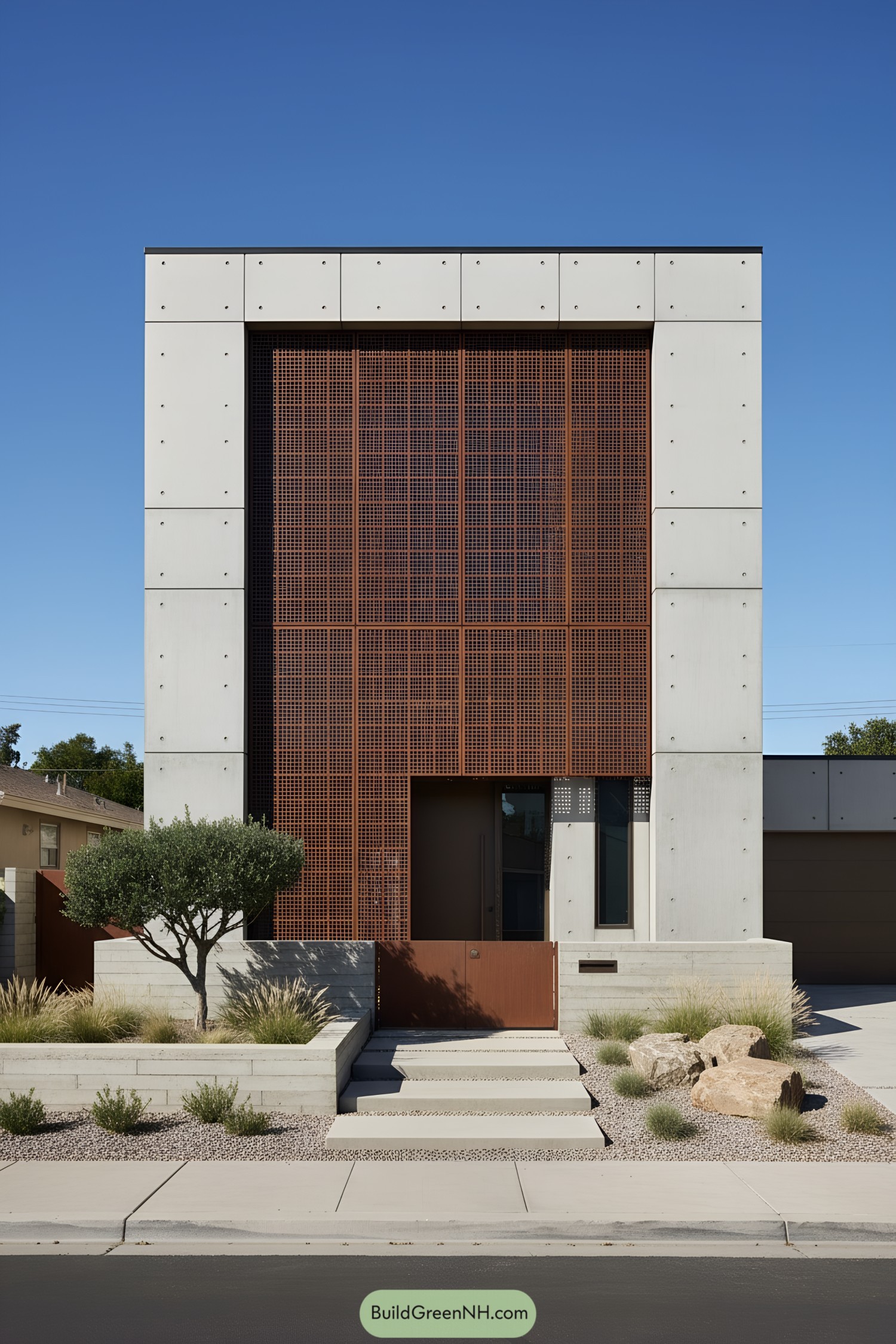
A crisp concrete frame wraps a tall, rust-hued perforated screen, giving the facade a layered depth and a touch of industrial warmth. The grid of panels filters light like a giant brise-soleil, offering privacy while still flirting with the street.
Raised planters and tiered steps choreograph a calm entry sequence, softened by desert grasses and a sculptural tree. The composition blends brutalist clarity with climate-smart shading—proof that sun control can look sharp and steal the show.
Panel-Balanced Urban Timber Frame
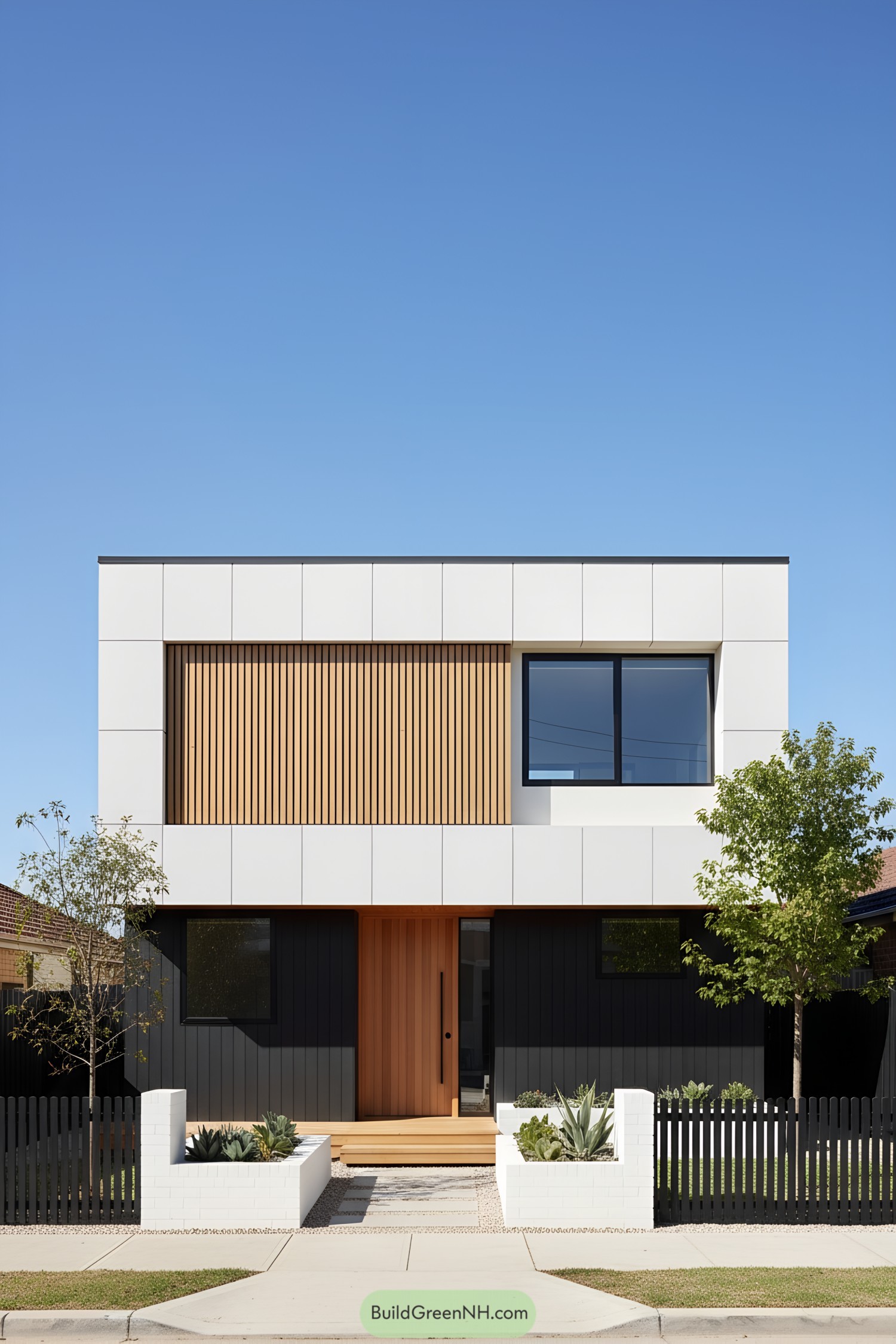
A crisp grid of light concrete panels frames a warm timber core, balancing precision with a welcoming touch. The offset glazing and recessed timber entry create depth, shade, and a quietly confident street presence.
Horizontal slat screens nod to mid-century rhythm while the dark base level grounds the form like a well-chosen underline. Low white planters, a neat black fence, and clean steps compose a tidy arrival sequence—because curb appeal shouldn’t have to shout to be heard.
Slat-Framed Concrete Urban Nest
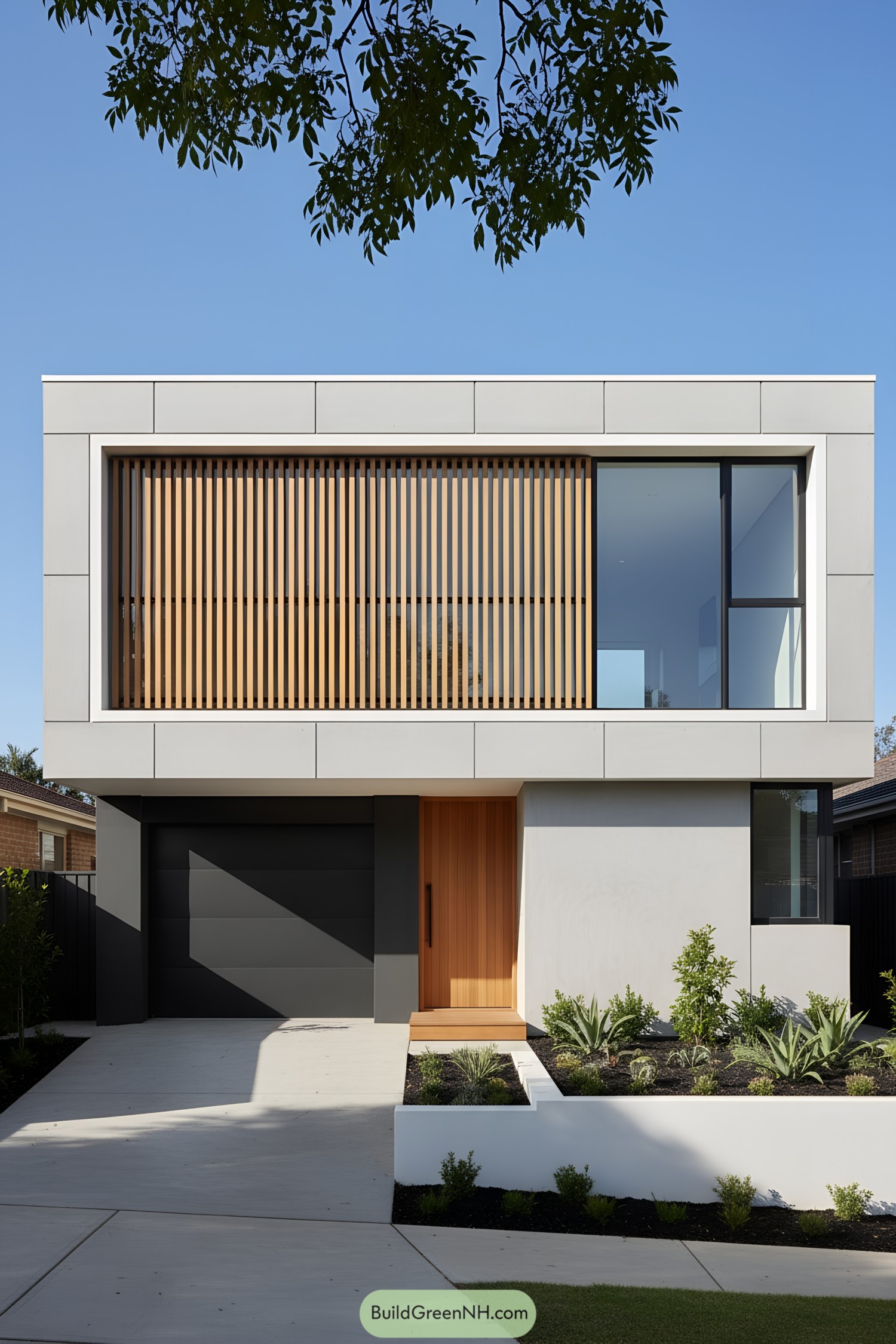
A crisp rectilinear volume is wrapped in large-format concrete panels, softened by a rhythmic screen of vertical timber slats. The composition balances a solid upper band with glazed corners, giving privacy without turning the home into a bunker.
The entry sequence pairs a warm cedar portal with a shadowy garage recess, a push-pull of materials that feels both grounded and inviting. Inspired by Scandinavian restraint and coastal light control, the slatted façade tempers sun while casting gentle stripes across interiors—like built-in blinds that actually look good.
Graphite-Panel Micro Pavilion
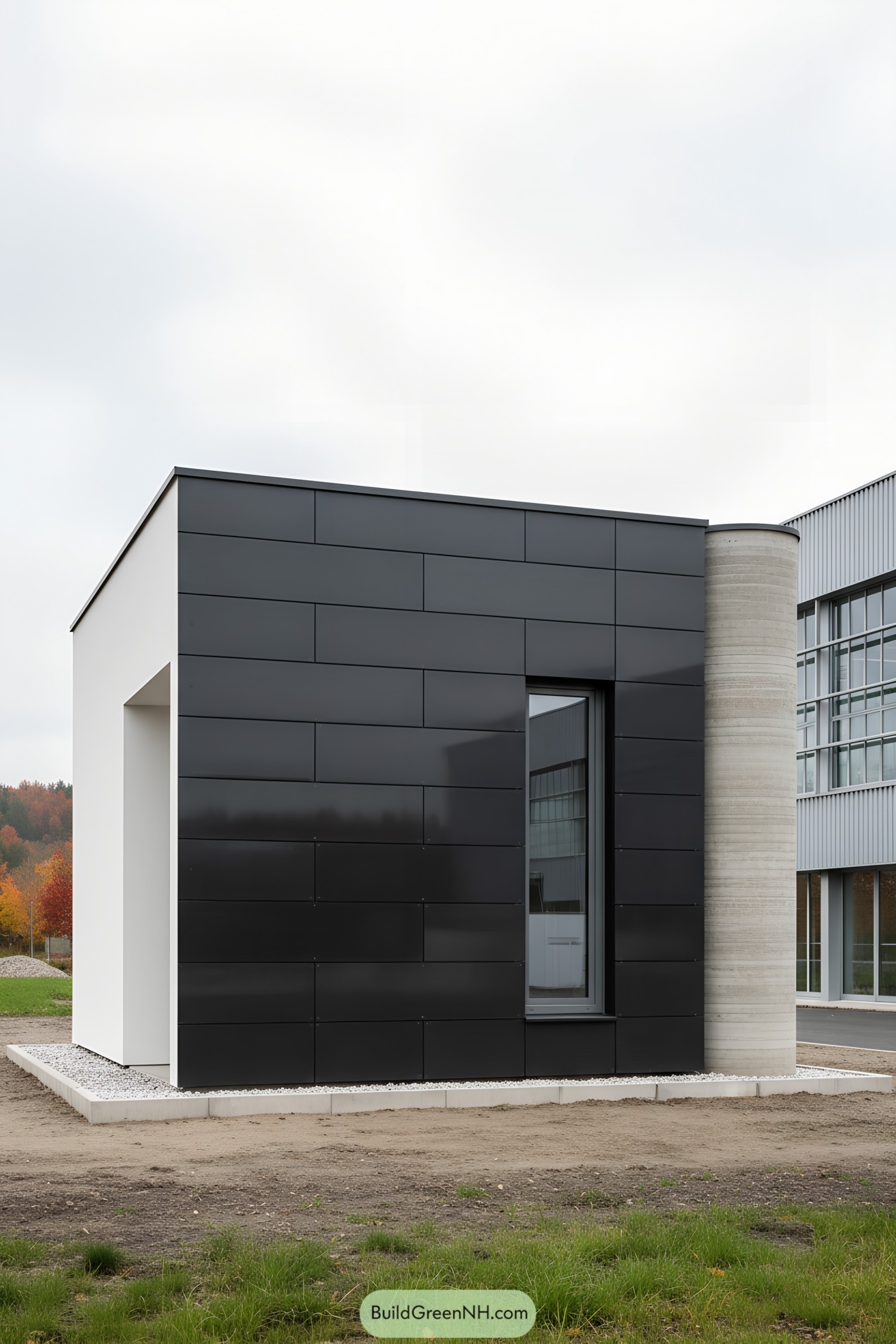
A crisp graphite rainscreen wraps the cube, punctuated by a tall slit window that sharpens the facade like a careful pencil line. The white reveal and thin roof edge keep the mass light, while the rammed-concrete cylinder tucks in as a tactile counterpoint.
Inspired by industrial minimalism, the composition pairs glossy panels with honest concrete to balance precision and warmth. It’s a small footprint with big presence, proving restraint can be bold without shouting—more whisper, less billboard.
Lantern-Lit Concrete Ribbon Residence
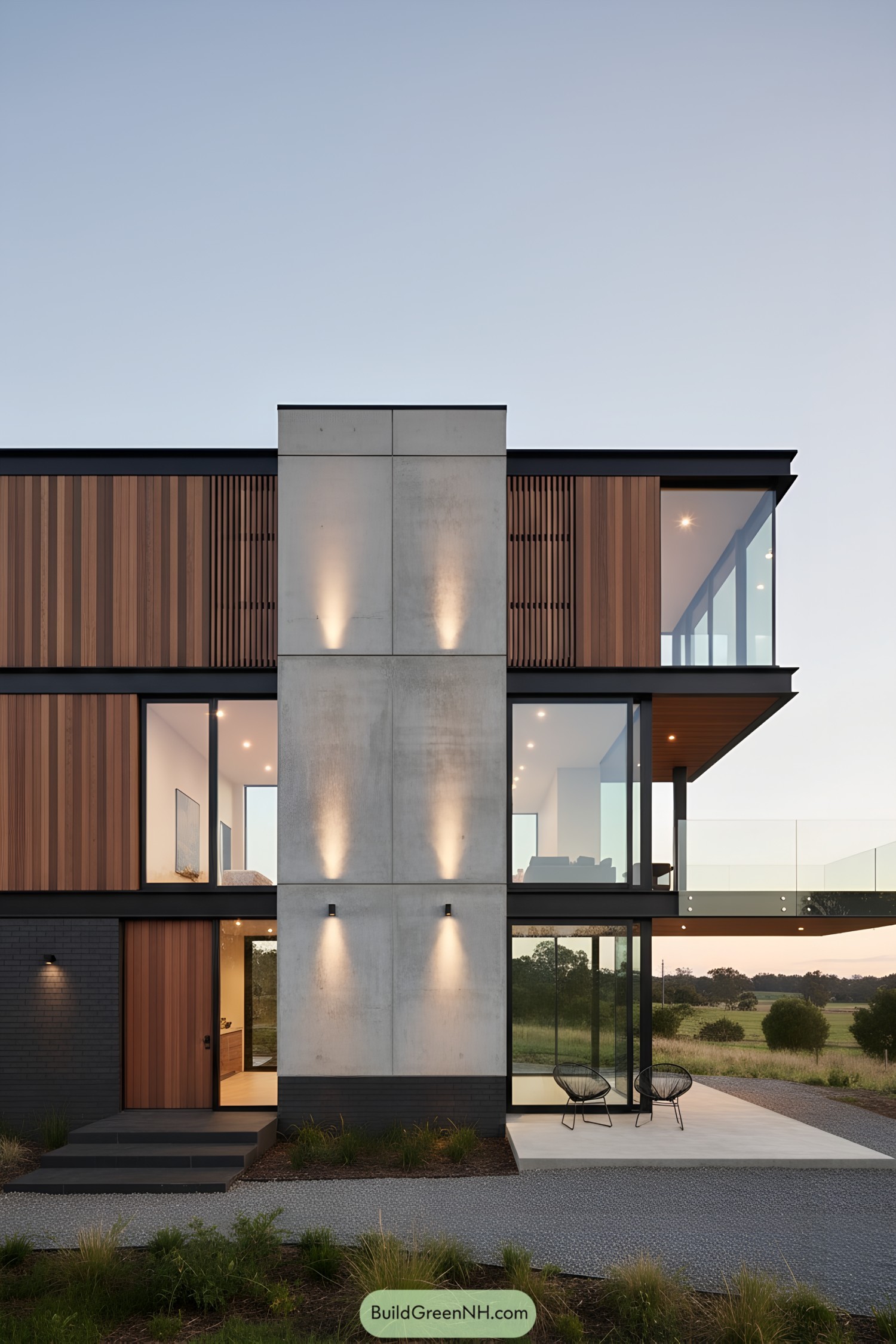
A vertical concrete spine anchors warm cedar panels and expansive glazing, creating a crisp rhythm of solids and voids. Evening uplights graze the concrete like a gallery wall, giving the facade a quiet glow without trying too hard.
Cantilevered volumes and a slender roofline frame panoramic views, while black steel trims tie the composition together. The design nods to Scandinavian restraint and mid-century clarity, mixing honest materials with a touch of drama—because good bones deserve a spotlight.
Silver-Plane Garden Cube
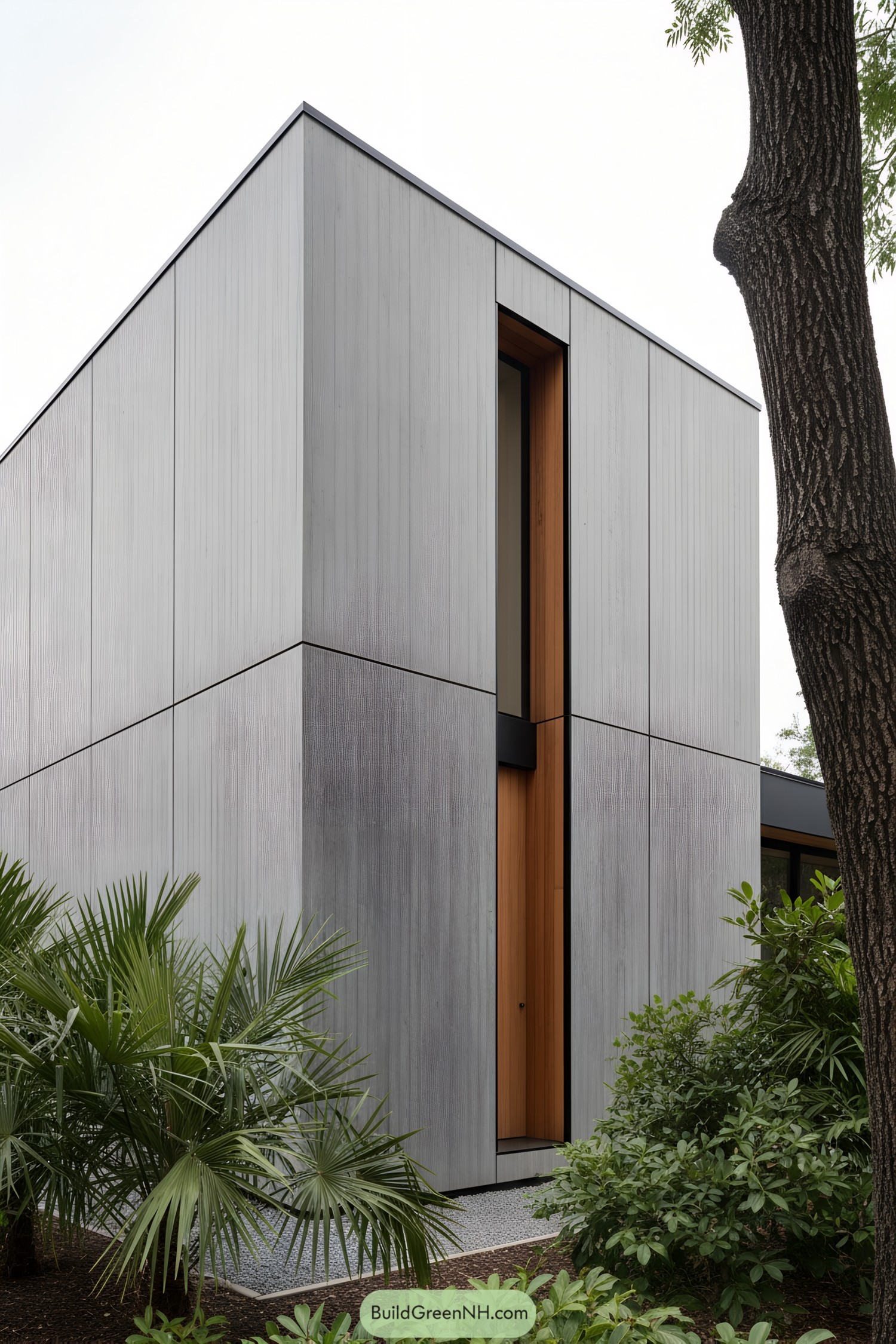
Crisp concrete panels wrap the volume like tailored cloth, their subtle vertical texture catching light and shadow throughout the day. A warm cedar reveal at the entry slices the facade, offering a welcoming counterpoint to the cool, silvery skin.
Proportions are disciplined and quiet, inspired by Japanese joinery and Miesian restraint—everything aligns, nothing shouts. Slim black shadow gaps and razor edges give it a precise, almost instrument-like feel, yet the lush planting softens the stance so it doesn’t take itself too seriously.
Cedar-Banded Concrete Streetfront
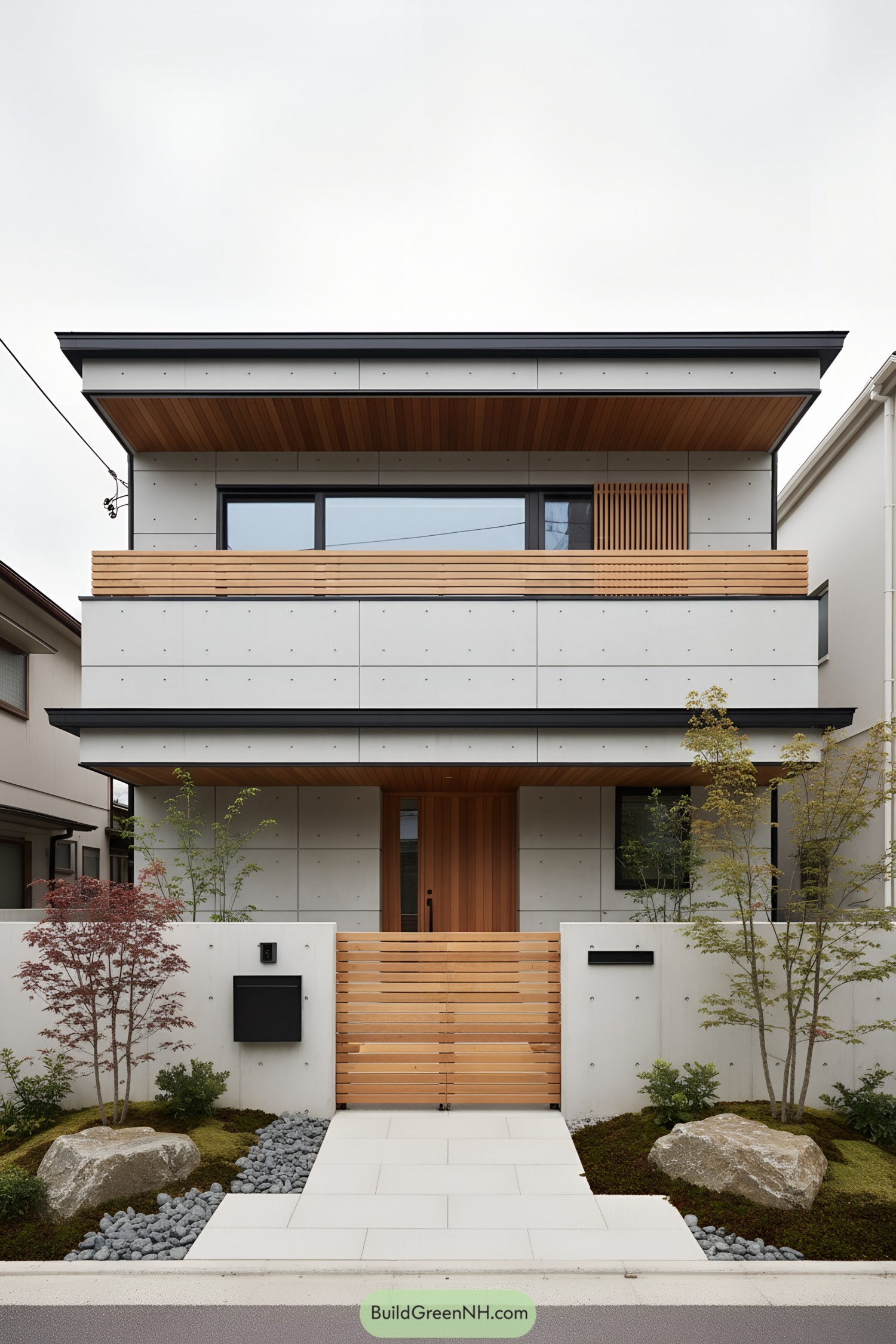
Crisp concrete panels are warmed by horizontal cedar bands, creating a calm rhythm that feels both urban and serene. Deep overhangs and a neatly recessed entry add shade and a touch of drama without trying too hard.
Slim black reveals outline each floor, giving the massing a tidy, stacked look inspired by Japanese townhouses. Minimal landscaping—stone, moss, and airy trees—softens the geometry and makes the front gate feel like a gentle invitation rather than a fortress.
Gabled Minimalist Concrete Cottage
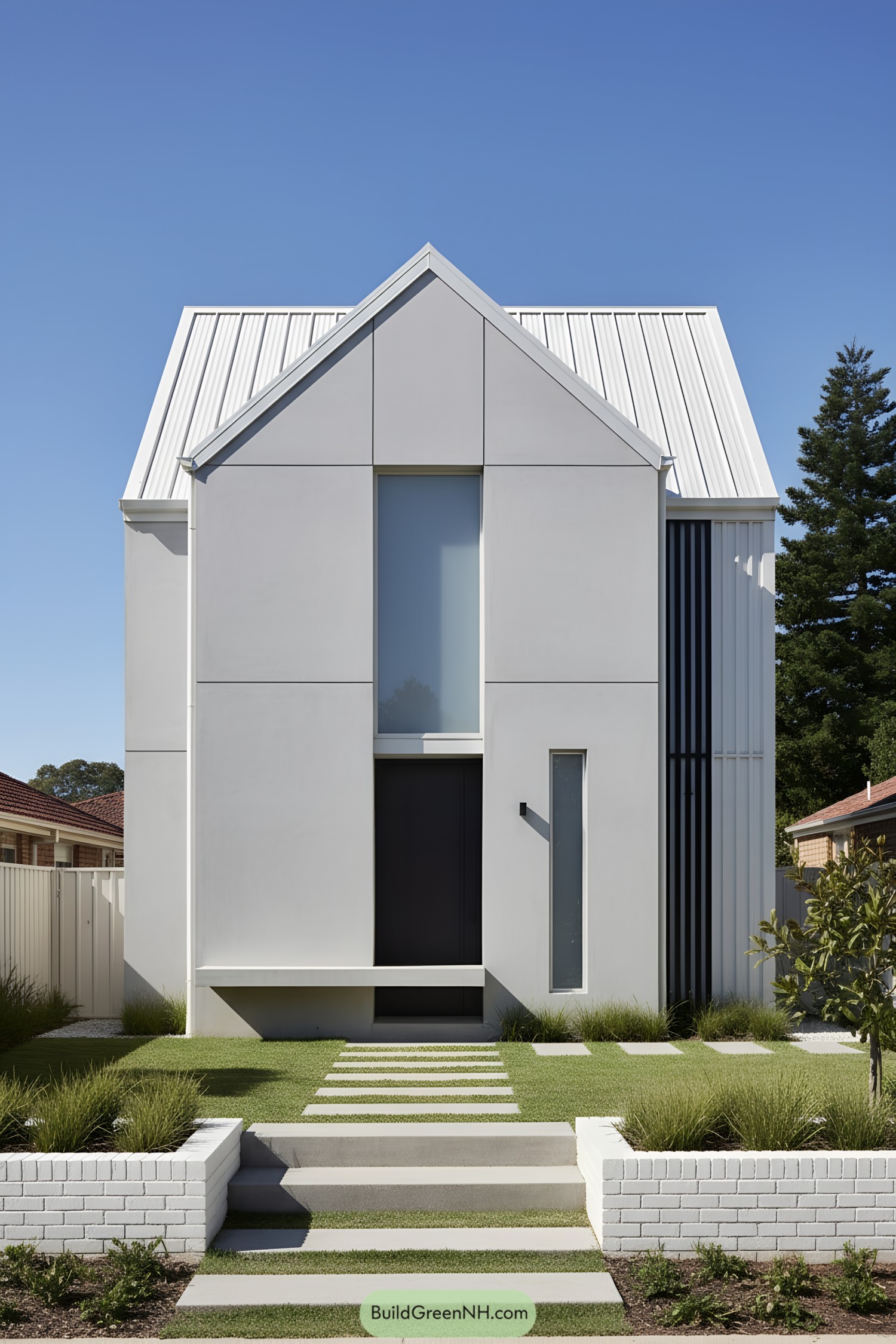
A crisp gable silhouette is wrapped in large-format concrete panels, cut with a tall slot window and a razor-thin entry reveal. The standing-seam metal roof keeps the profile lean and bright, like a folded sheet of paper that learned geometry.
Vertical fins and a slender side light temper sunlight while adding rhythm to the facade. Ground-level plinths and stepping pads extend the panel grid into the landscape, making the whole composition feel calm, precise, and just a little bit playful.
Gabled Noir-White Panel House
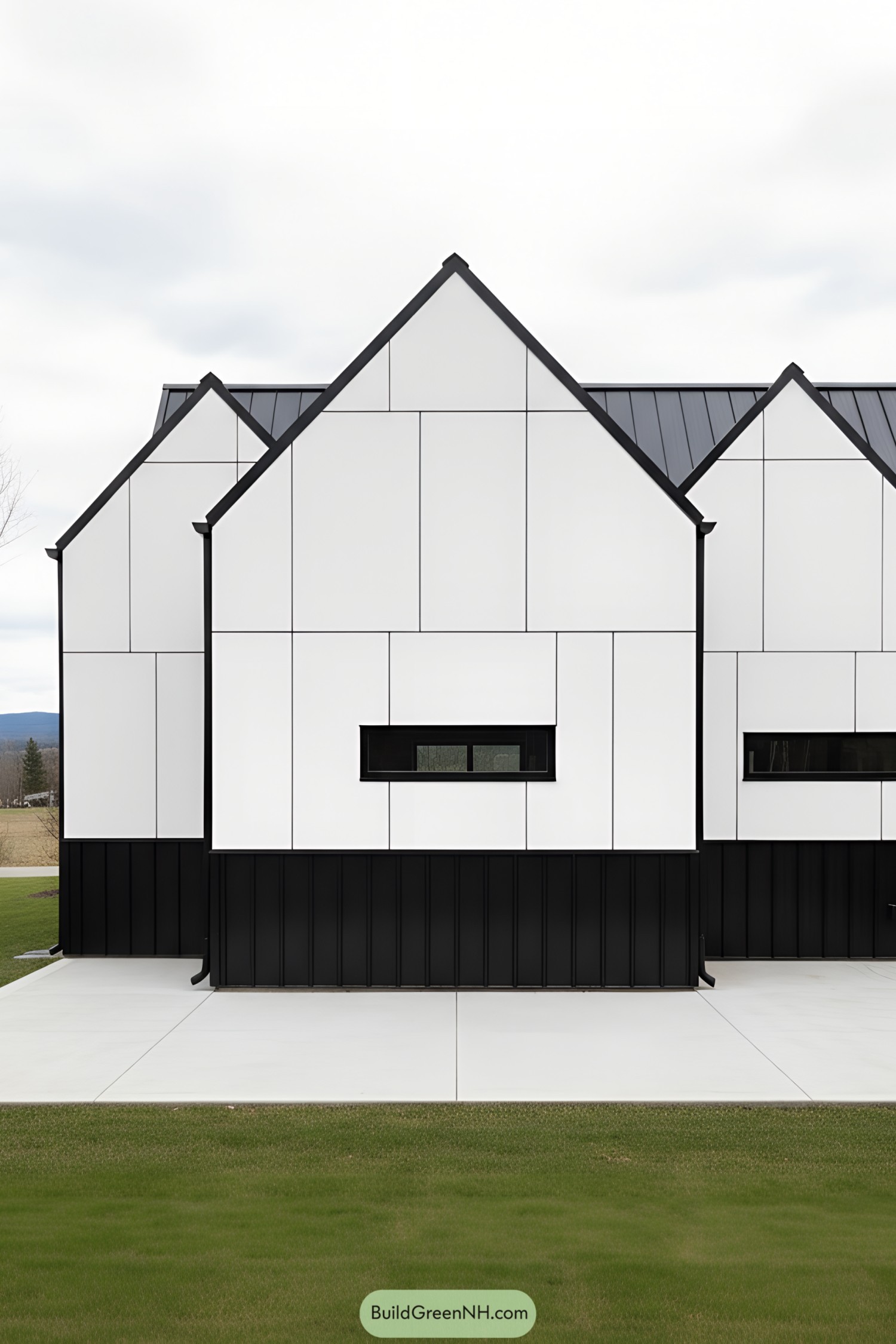
A crisp rhythm of gables marches across the elevation, clad in large-format white concrete panels framed by charcoal trims. The base switches to vertically seamed black cladding, grounding the mass like boots on a tuxedo.
Horizontal slot windows keep the silhouette pristine while pulling daylight deep inside. The composition borrows from agrarian barns and Scandinavian restraint, then adds modern panel geometry for a look that’s both friendly and a little bit fashion-forward.
Gridded Courtyard Concrete Parlor
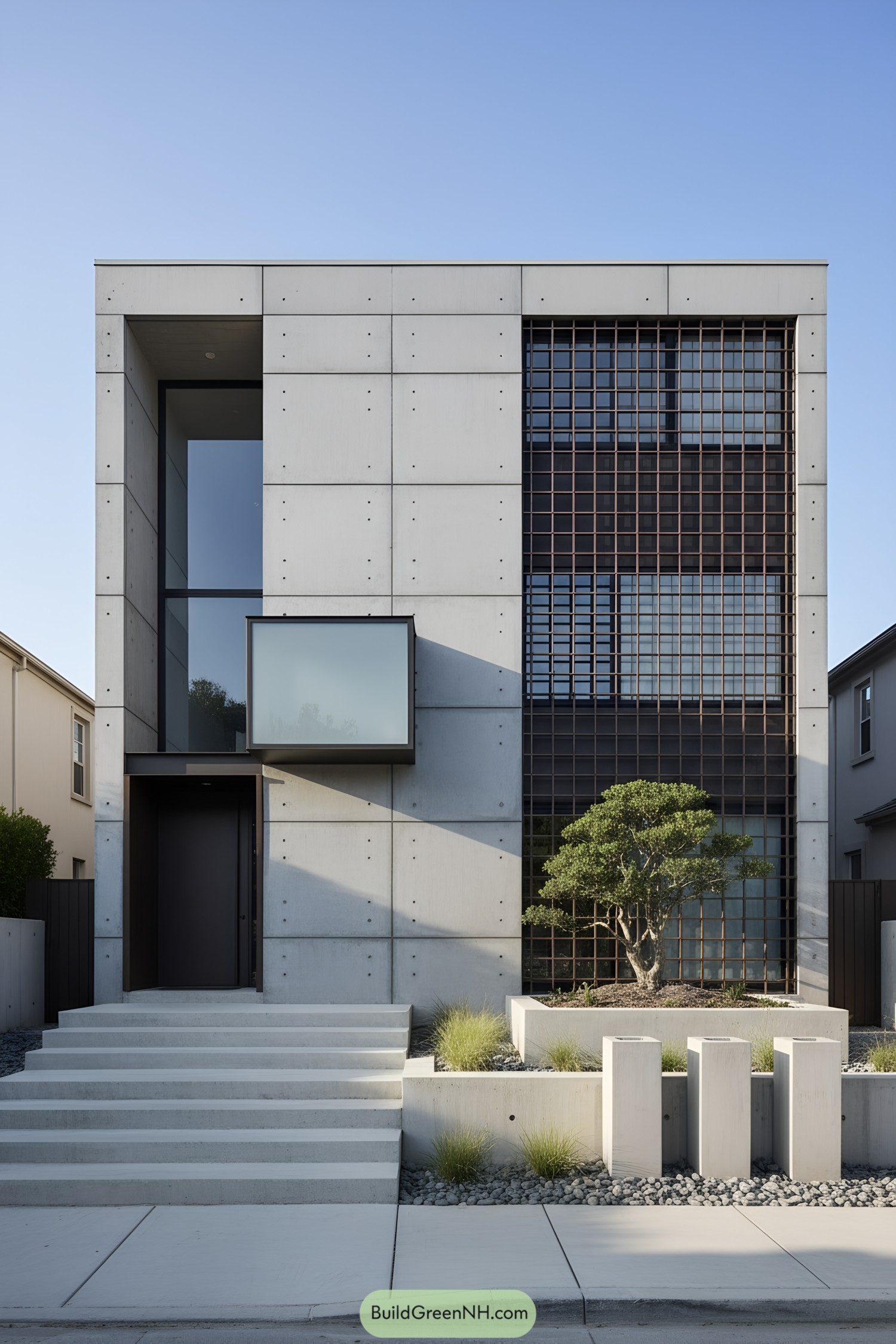
A taut grid of steel screens offsets smooth concrete panels, creating a rhythm of light and shadow that feels both precise and calm. The crisp cantilevered bay hovers like a minimalist lantern, nudging the facade forward just enough to add a wink of drama.
Broad stair treads and plinth planters stage the entry like a quiet urban amphitheater, with gravel and grasses softening the hardscape. The composition borrows from Japanese townhouses and Brutalist rigor, blending restraint with a touch of theatricality.
Slate-Entry Concrete Panel Bungalow
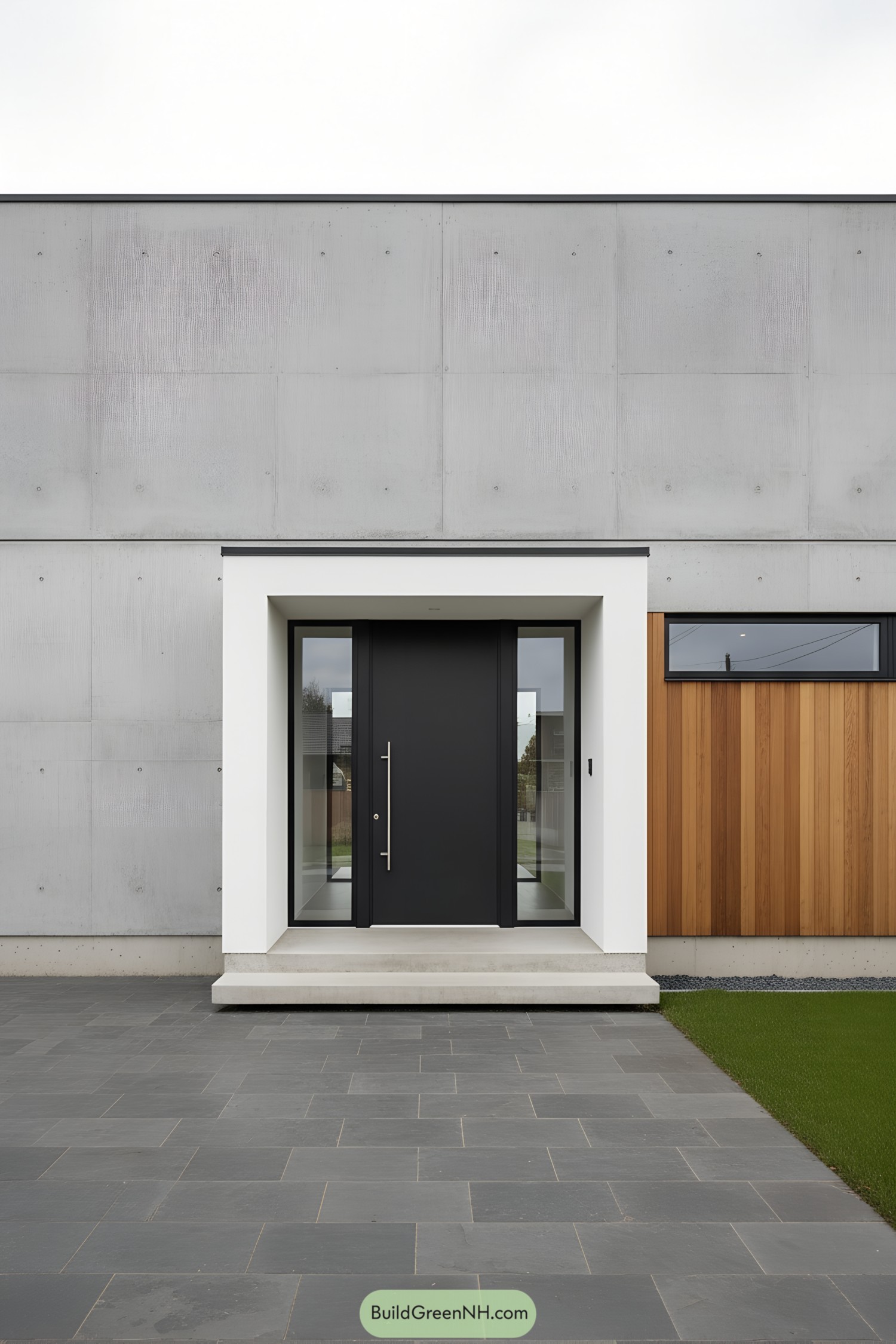
A crisp rectilinear entry is carved into a monolithic concrete panel wall, framing a matte-black door with slender sidelights and a long vertical pull. Warm cedar cladding slices across the elevation to soften the cool gray mass, like a scarf on a tailored coat.
The composition borrows from Scandinavian restraint and Japanese joinery, pairing precise lines with honest materials. Dark slate paving leads you in with quiet confidence—no grand gestures, just thoughtful proportions doing the heavy lifting.
Sun-Washed Cantilever Concrete House
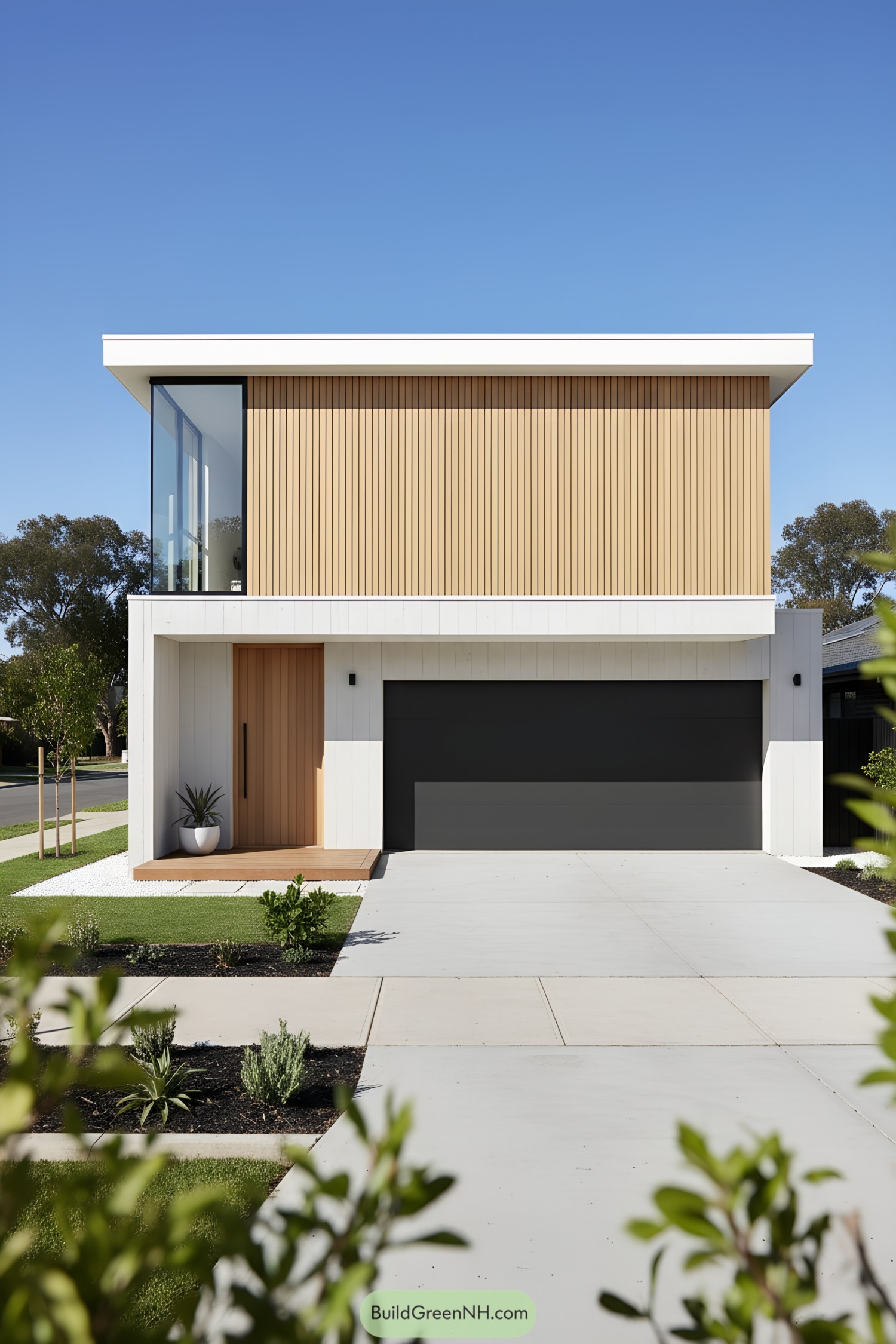
A crisp cantilevered upper level floats over a deep, shaded entry, pairing pale concrete panels with finely ribbed timber for warmth. A bold charcoal garage door grounds the composition while a frameless corner window slices light into the living space—like sunglasses, but architectural.
The design riffs on mid-century horizontality, then updates it with slender vertical battens and razor-thin roof edges. Inspired by coastal modernism, materials balance durability and calm, creating a street presence that’s serene, confident, and just a little bit show-off in the best way.
Striped Aerie Concrete Facade Villa
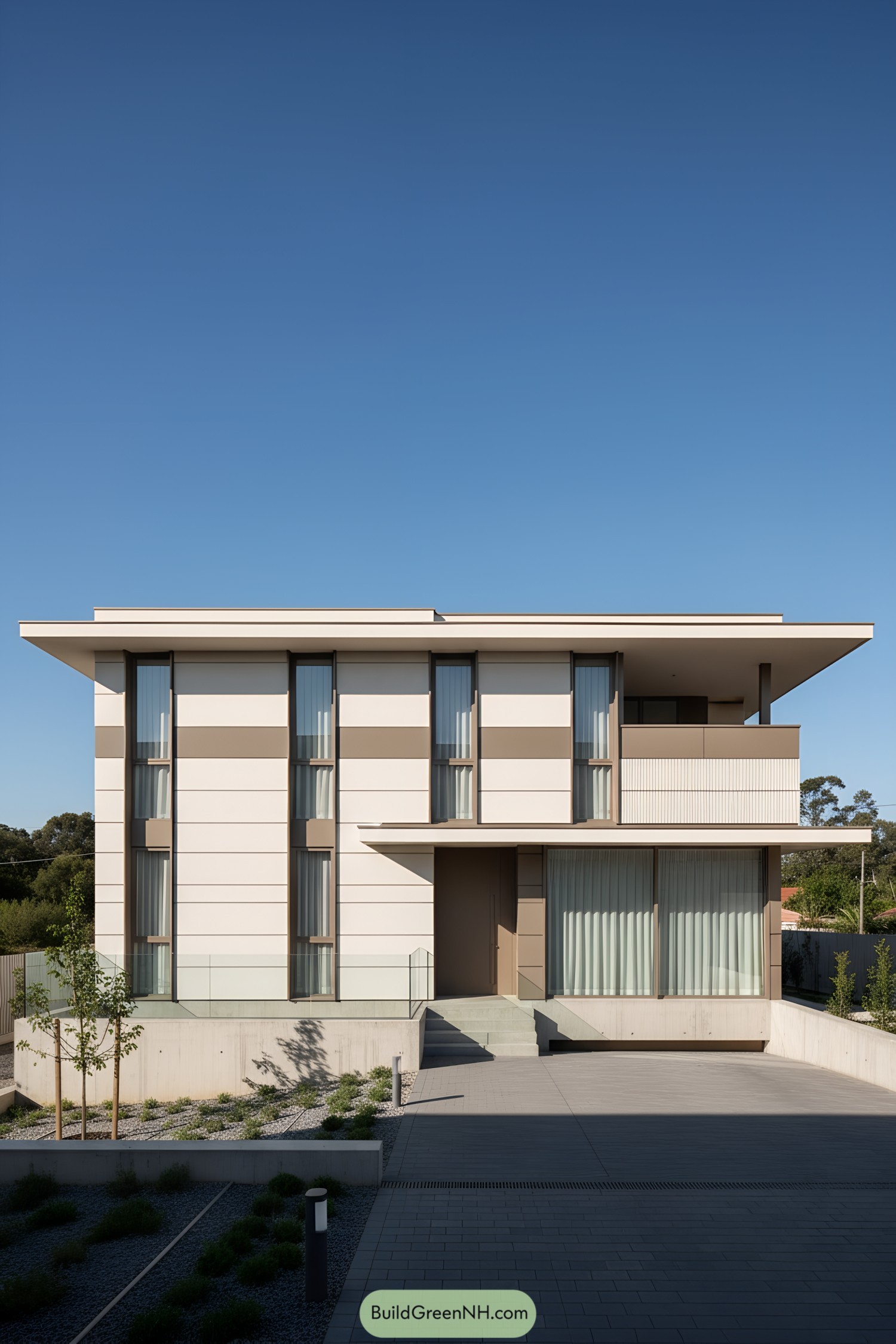
Crisp concrete panels alternate in warm and cool tones, creating a quiet rhythm across the facade. Slender, full-height glazing slices the elevations, softening the mass while a floating roofline throws elegant shade like a well-brimmed hat.
A shallow cantilever and recessed entry craft depth without fuss, balancing privacy with generous light. The composition nods to mid-century order and Japanese restraint, proving calm geometry can feel welcoming, not stern.
Sand-Toned Terrace Panel House
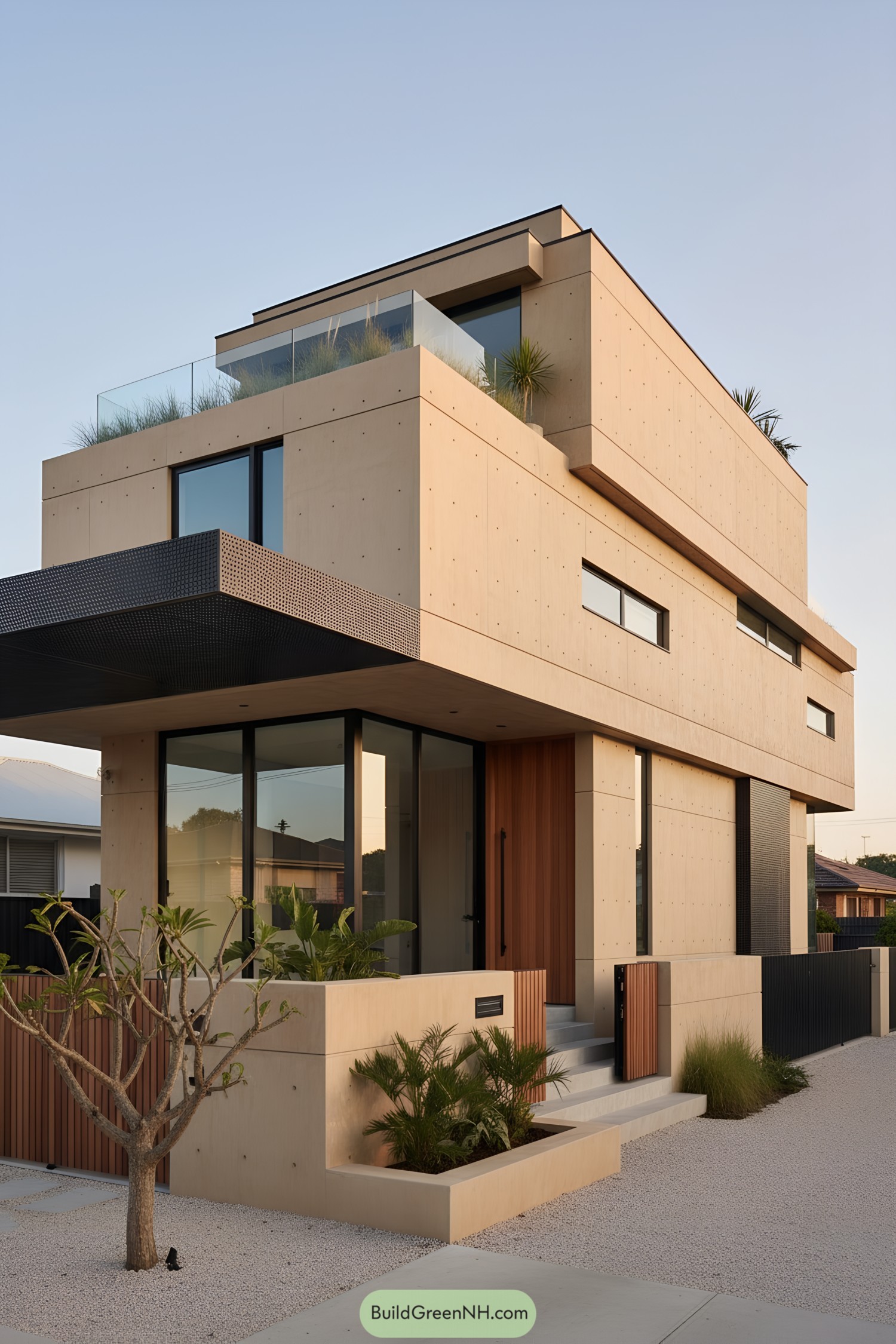
Stacked volumes step back to shape deep terraces, shaded entries, and a rooftop garden bordered by crisp glass balustrades. Warm sand-toned panels are punctuated with neat tie-hole grids, while black perforated steel accents add a cool, urban edge.
Long ribbon windows and corner glazing pull light deep inside, balancing privacy with panoramic views. Timber insets at the entry and screens soften the facade, borrowing from coastal minimalism to make the massing feel relaxed rather than severe.
Bamboo-Relief Concrete Facade Dwelling
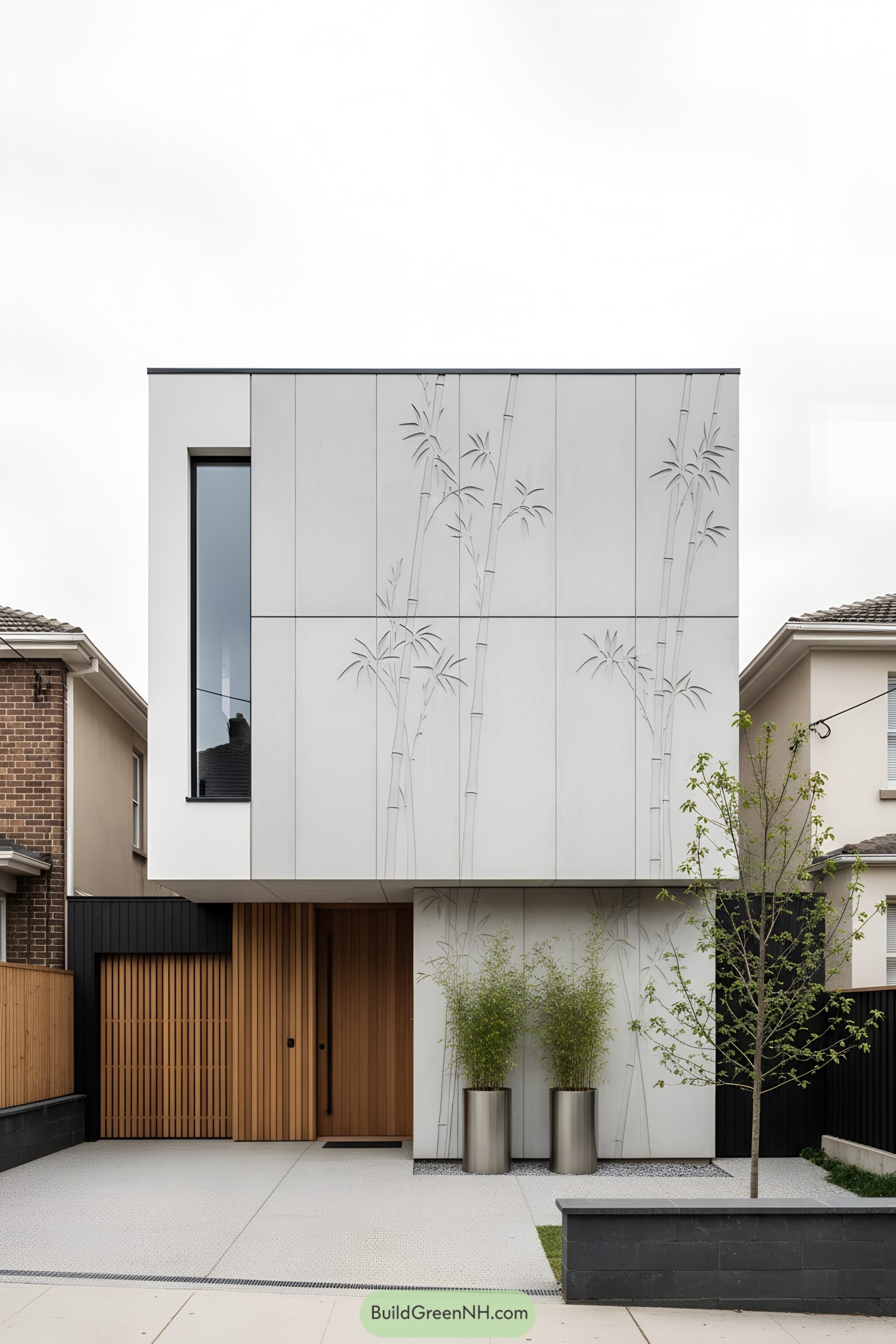
The facade composes smooth concrete panels etched with slender bamboo, offset by a warm vertical timber entry and garage screen. A deep-framed window punctures the mass like a calm pause, giving the boxy volume a refined edge rather than a blunt punch.
Inspired by Japanese screens and garden walls, the relief brings softness to the otherwise monolithic shell—nature literally pressed into concrete. Planters echo the motif, so the landscaping finishes the story the panels begin, a little wink that says, yes, we planned that.
Forest-Edge Charcoal Panel Dwelling
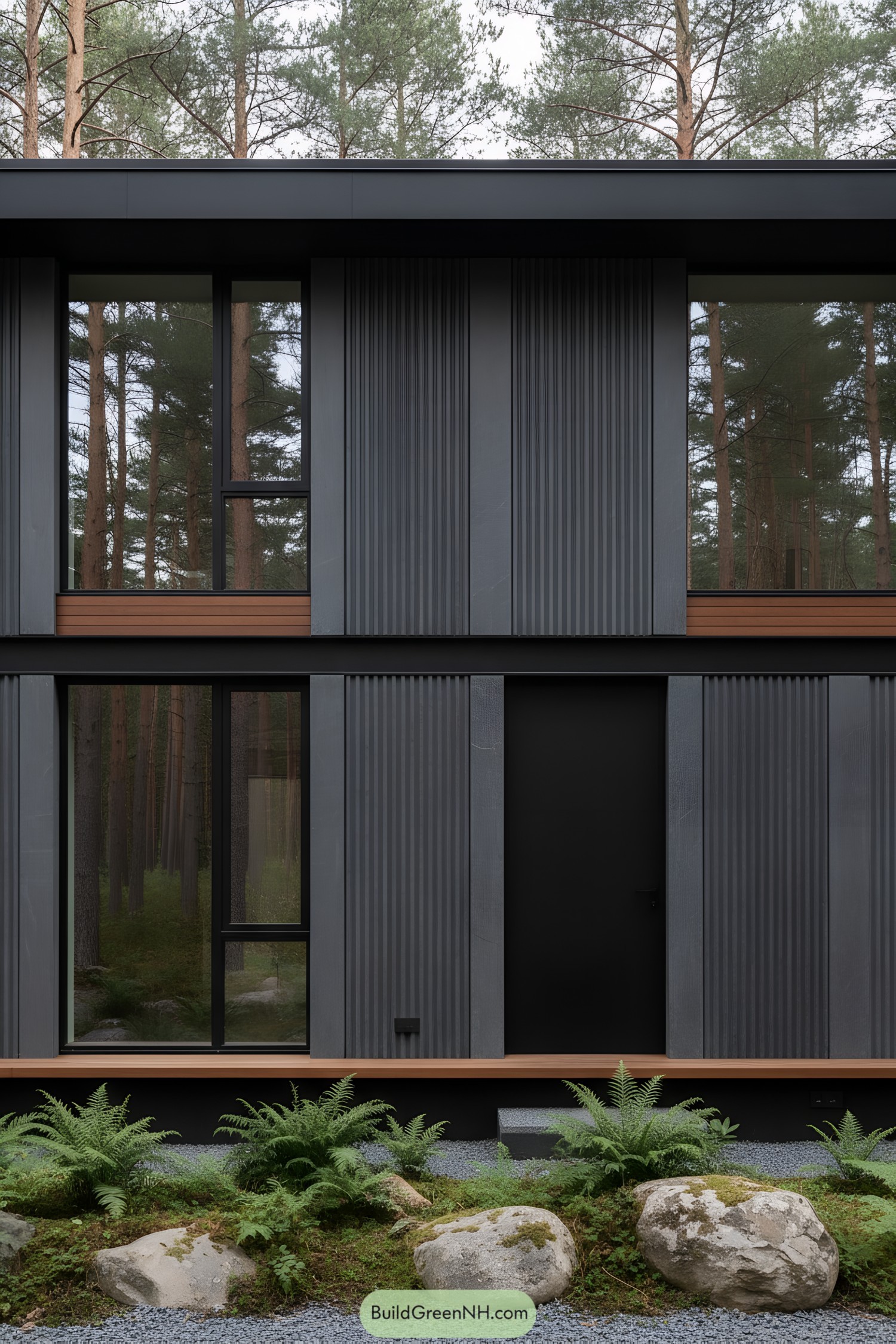
Rhythmic vertical panels alternate between smooth and ribbed textures, giving the facade a subtle play of light and shadow throughout the day. Slim black-framed windows punch crisp openings, while a single flush door keeps the elevation calm and confident.
Warm timber bands relieve the charcoal palette, nodding to the surrounding pines and softening the modern stance. Ground-level ferns and boulders tuck the volume into the landscape, as if the house politely asked the forest for a spot and promised to keep quiet.
Courtyard-Edge Concrete Panel Pavilion
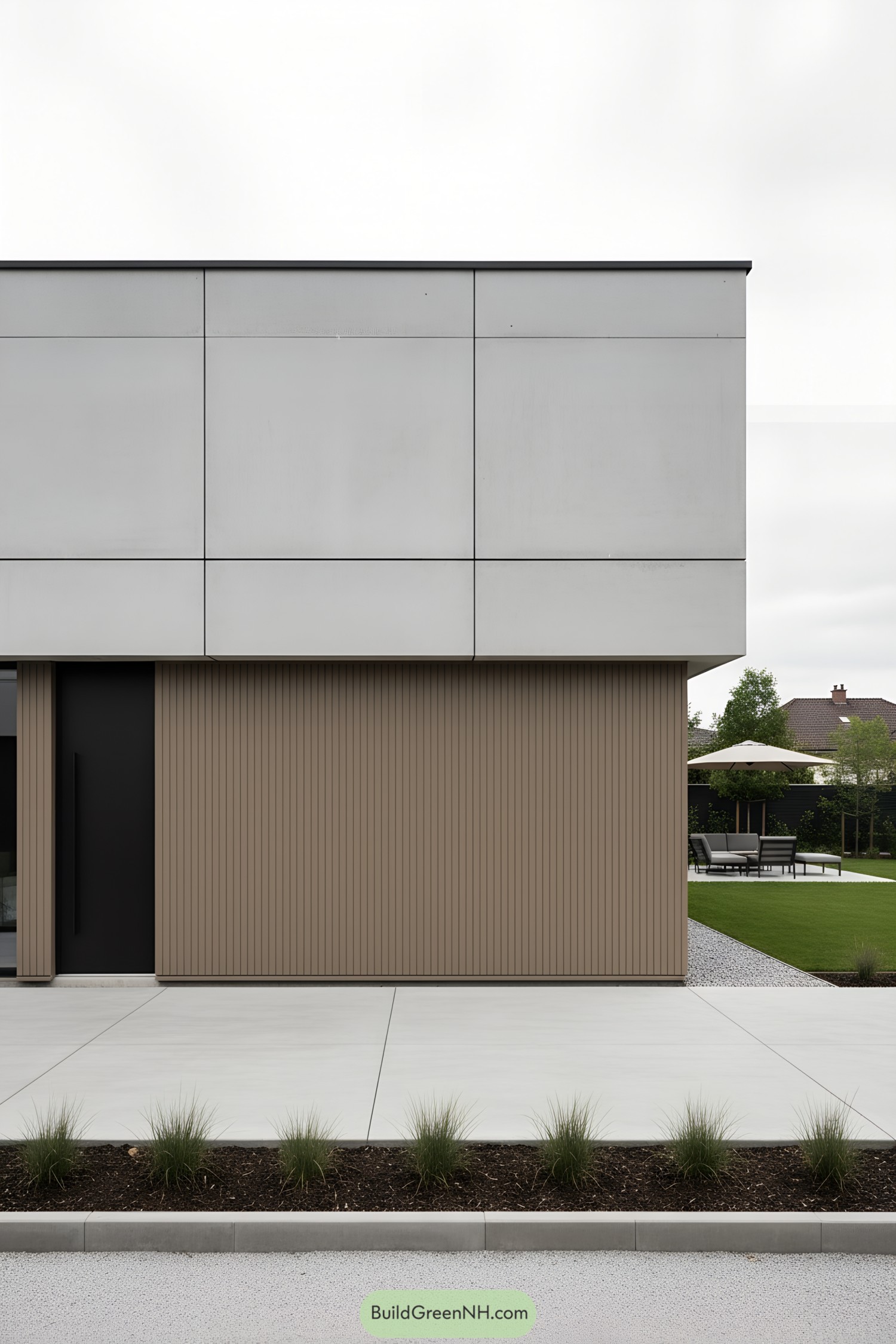
A crisp grid of oversized concrete panels floats above a ribbed taupe base, creating a refined play of texture and shadow. The composition feels calm and deliberate, letting the geometry do the talking without shouting.
Blackened metal trims and a recessed entry sharpen the lines while soft landscaping and a lounge-ready courtyard keep the mood inviting. It borrows from Japanese restraint and Scandinavian warmth—proof that concrete can have impeccable manners.
Charcoal-Grid Forest Microhaus
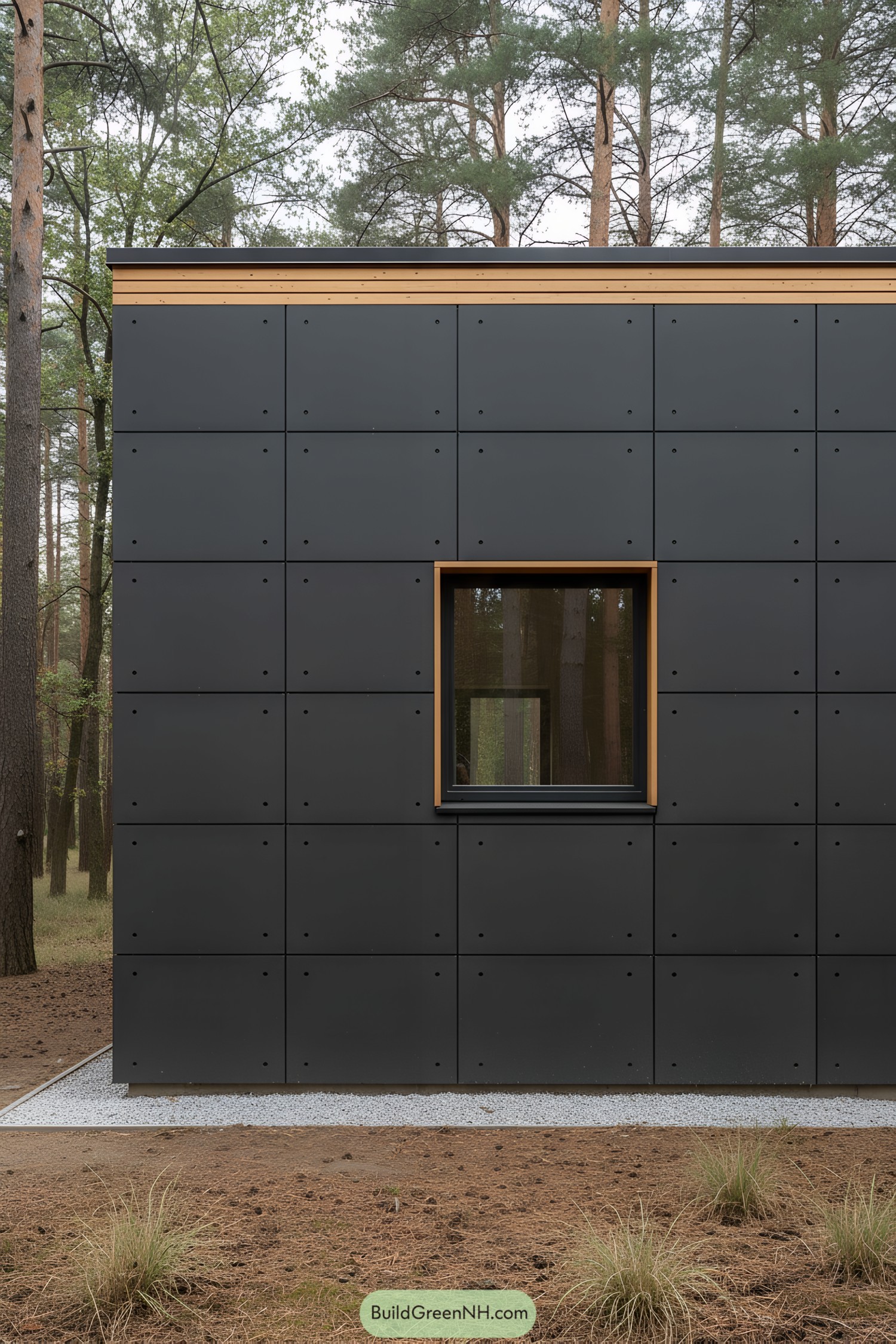
A tight grid of charcoal concrete panels wraps the volume, punctuated by a warm, wood-trimmed window that feels like a tiny picture frame for the trees. The crisp lines and visible fasteners celebrate a crafted, kit-of-parts precision without getting fussy.
The slim timber band at the roofline softens the stoic facade, echoing the surrounding pines and lending a touch of cabin warmth. It’s industrial calm meets woodland retreat—like a black blazer worn with hiking boots, and somehow it works.
Scarlet-Trim Graphite Panel Rowhouse
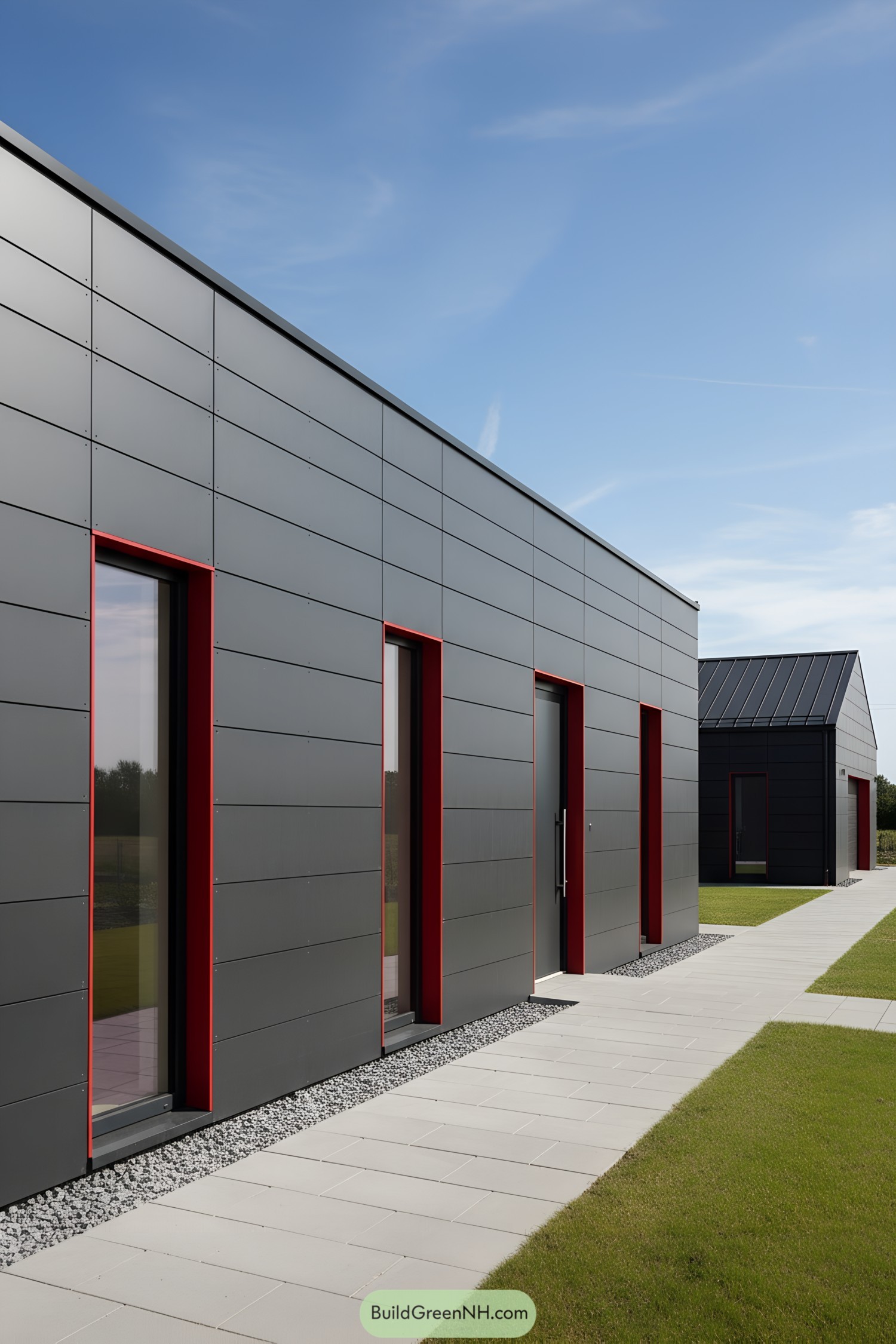
A low, linear volume is clad in graphite-toned concrete panels, stitched by crisp horizontal joints for a tailored, suit-like finish. Deep red reveals punch through the facade, acting like architectural eyeliner that sharpens each window and door.
The companion gabled annex echoes the same panel language, keeping the ensemble cohesive while shifting the roofline for variety. Inspiration clearly pulls from industrial minimalism and Bauhaus rigor, but with a playful color pop that says serious design can still smile.
Sun-Sleeve Concrete Box With Timber Trim
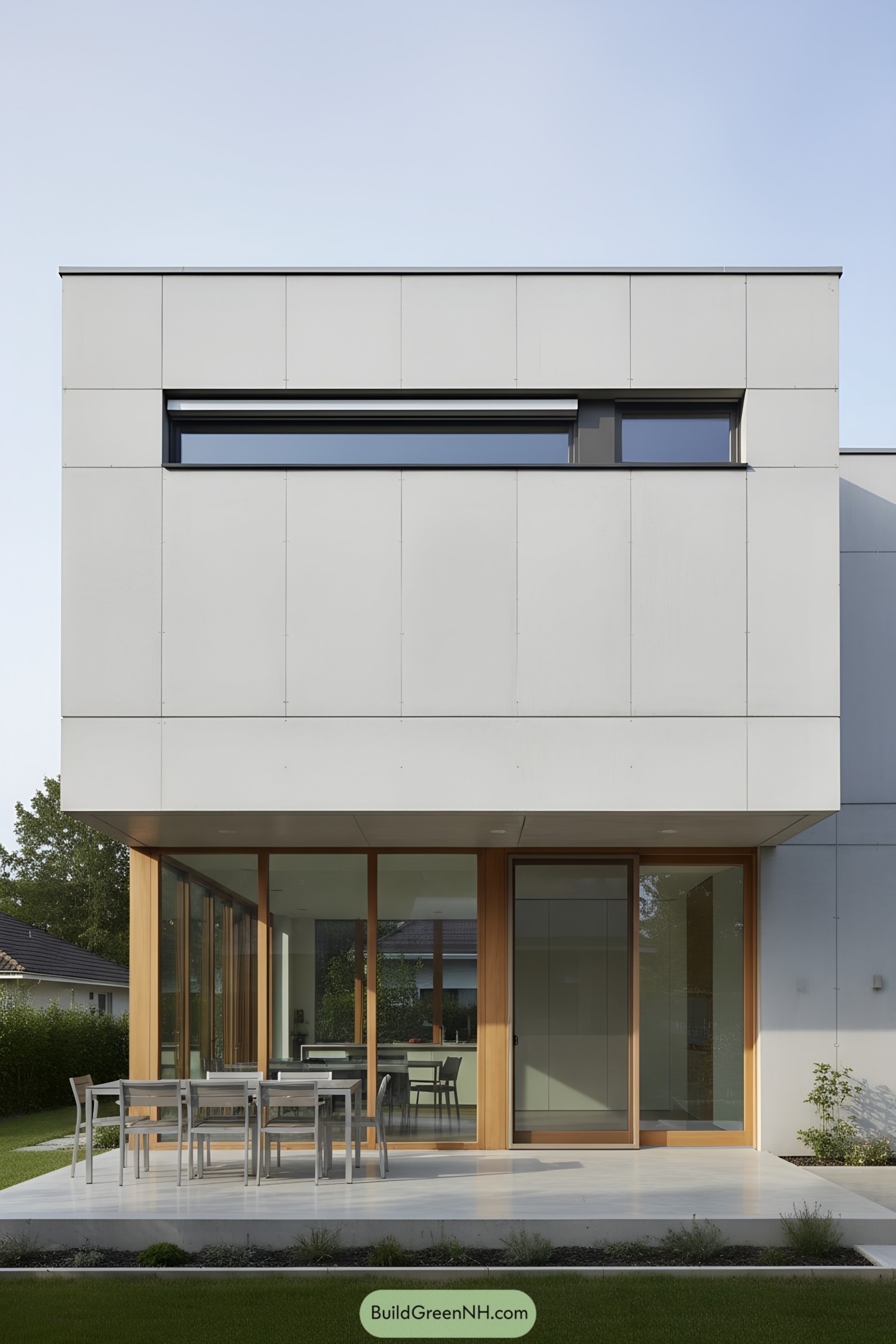
A crisp concrete volume floats over a glassy ground floor, its single horizontal slit window acting like a sun visor. Warm timber frames soften the geometry, bringing a human touch to the cool precision of the panels.
The composition borrows from mid-century pavilions and Japanese restraint, favoring clarity and light over ornament. Broad overhangs temper glare, while the patio extends living outdoors—because good design should also remember where to set the dinner table.
Pin this for later:
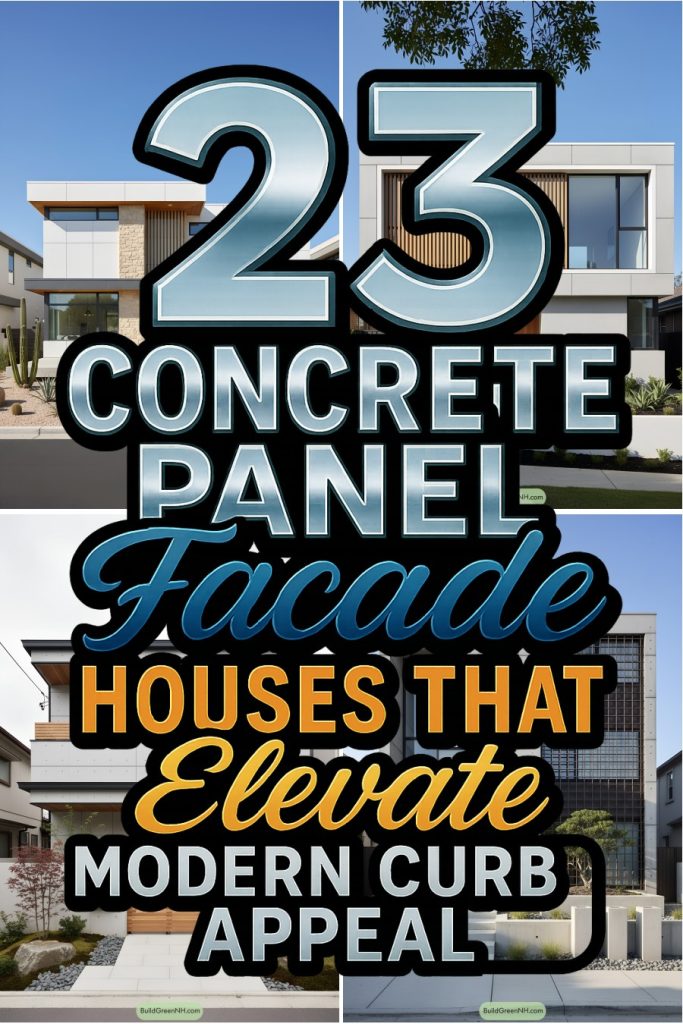
Table of Contents


