Last updated on
Discover unique colonial house plan ideas that blend timeless charm with modern functionality.
Colonial house plans. Ah, the classic, the timeless, the “I’ve-seen-this-before” design. Or have you?
What if we jazzed things up a bit? Let’s dive into some fresh spins on the grand old colonial.
My goal here? To shake off the cobwebs and serve up unique ideas that’ll make your neighbors’ jaws drop.
Ready to explore? Buckle up, and let’s give these old bones a new groove!
Georgian Brick Façade With Symmetrical Windows
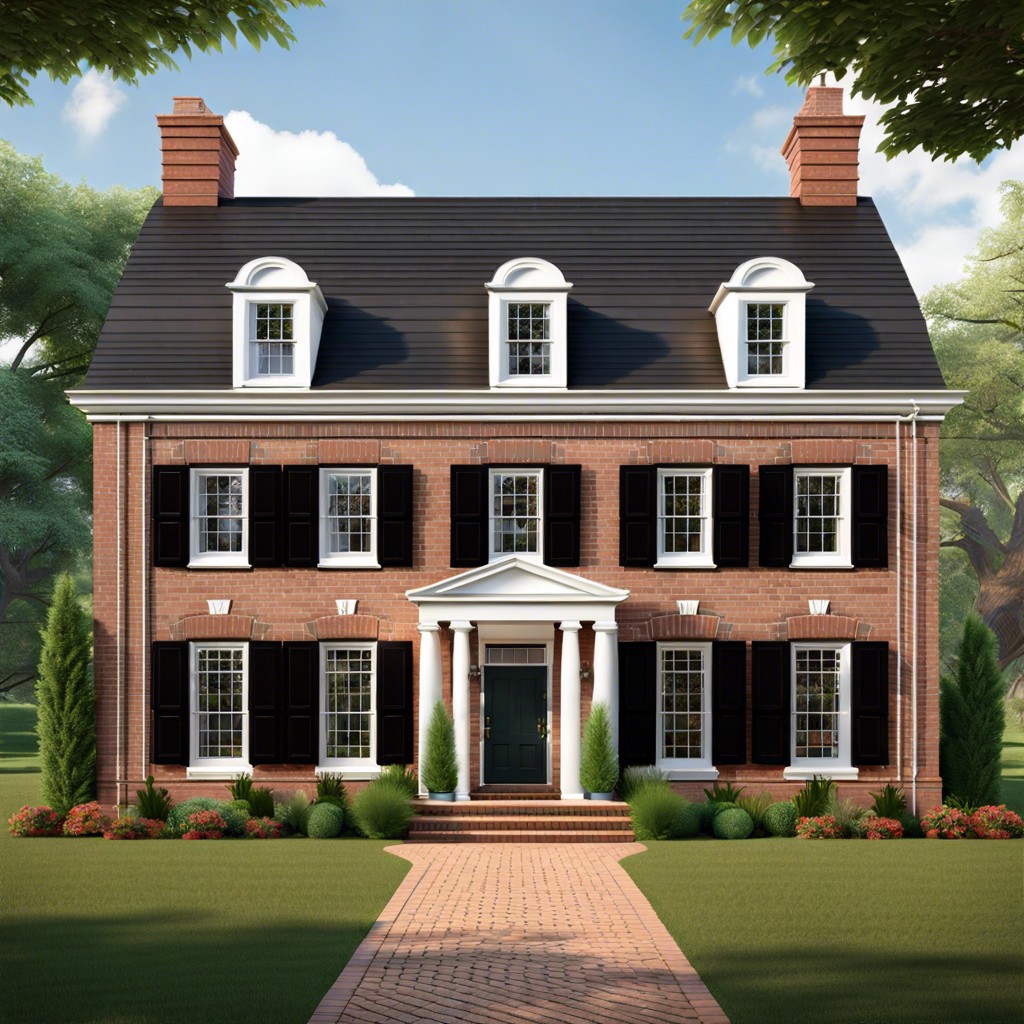
Georgian brick façades with symmetrical windows exude timeless elegance and charm, adding a classic touch to colonial homes. The uniform placement of windows creates a balanced and harmonious exterior design, enhancing the overall visual appeal. This architectural feature often signifies traditional colonial architecture, reflecting historical aesthetics.
Wooden Clapboard With Central Chimney
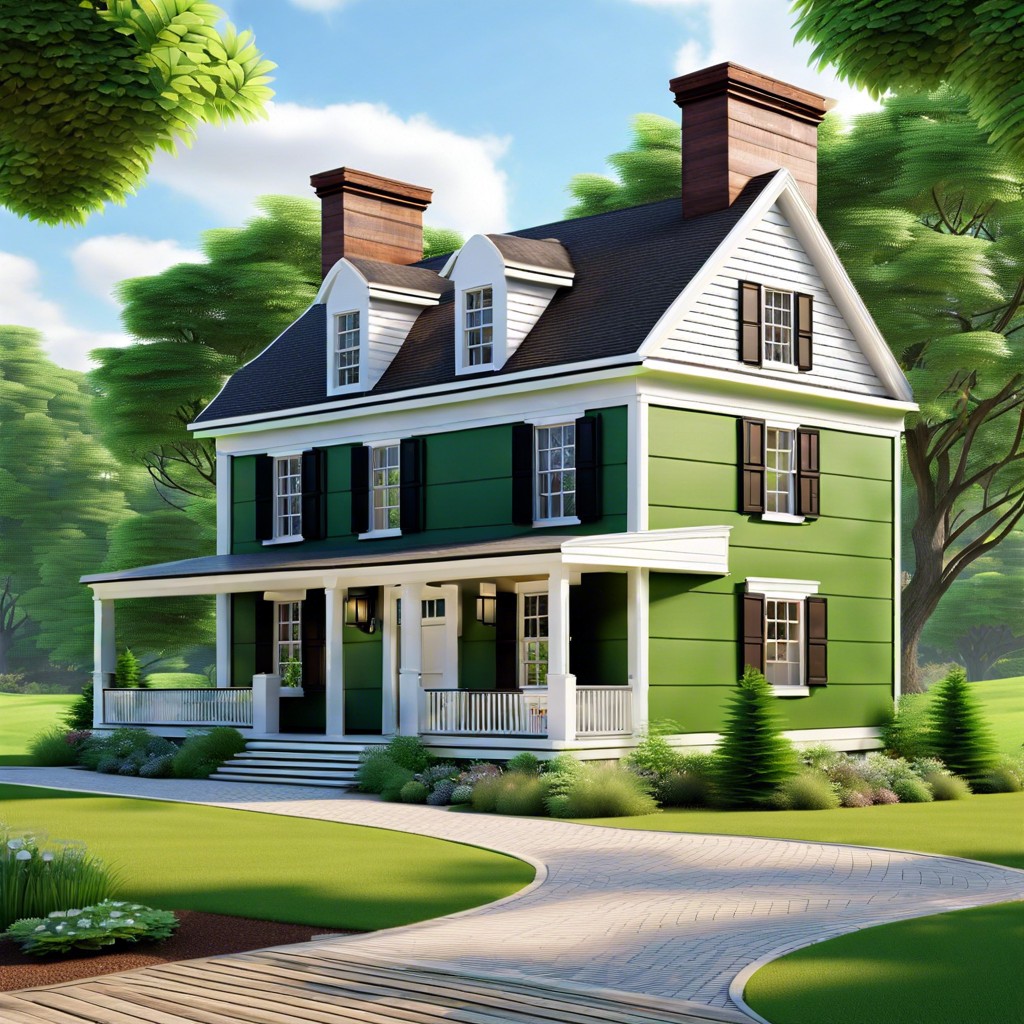
Wooden clapboard with a central chimney adds classic charm to a colonial home. The architectural feature provides a focal point for the exterior design. It gives a traditional and cozy feel to the house.
Saltbox Design With Rear Roof Extending Lower
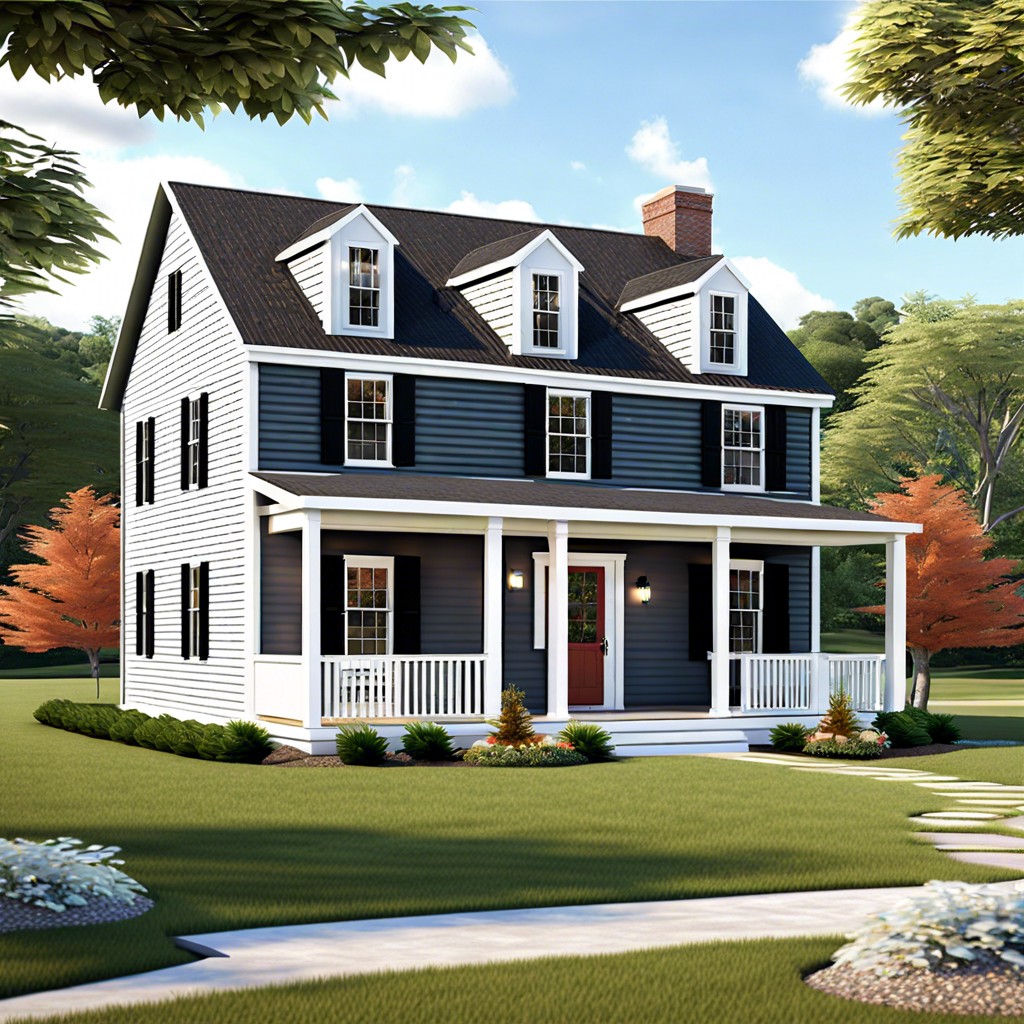
The Saltbox design in colonial house plans features a distinctive asymmetrical roofline. This unique architecture adds character and visual appeal to the home’s exterior. The rear extension of the roof creates a charming historical look with a modern twist.
Southern Colonial With Grand Pillars and Balcony
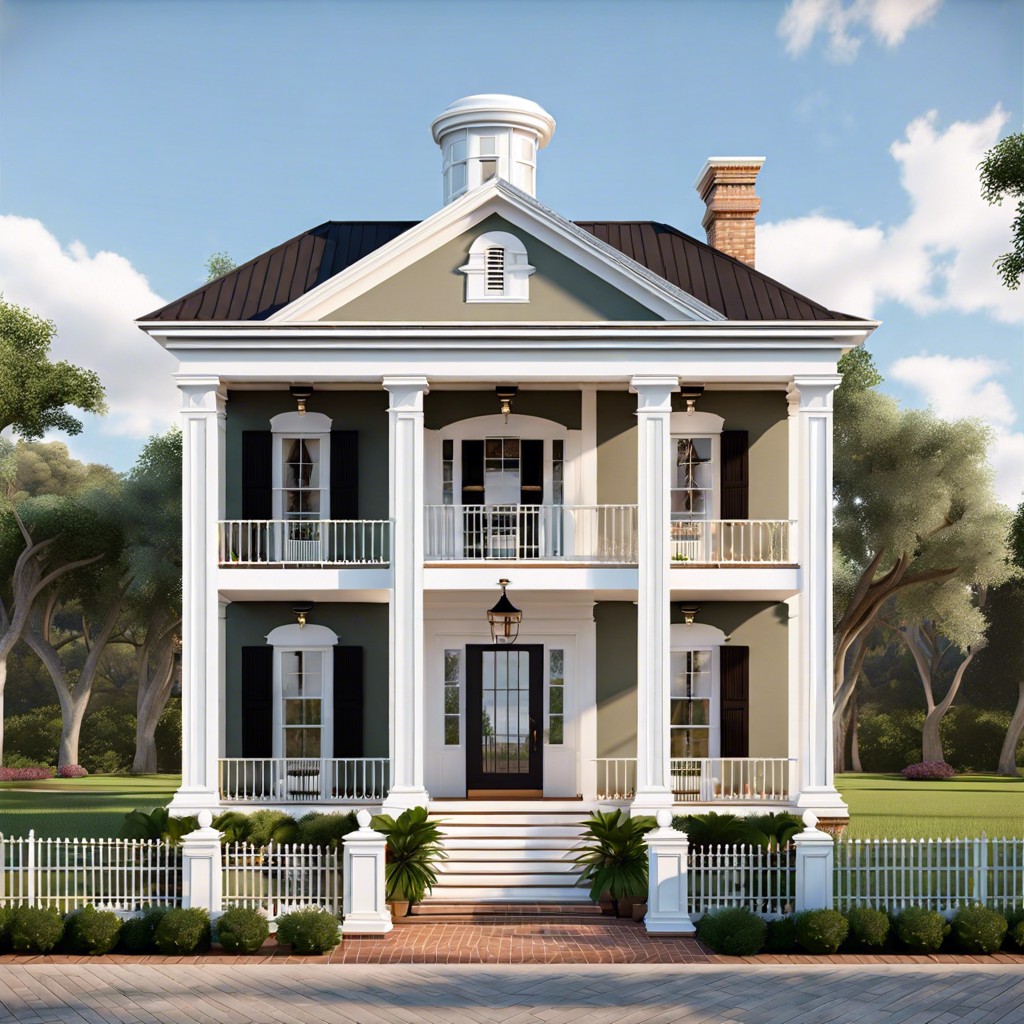
This style features expansive pillars and a charming balcony, adding elegance to the facade. The design exudes a classic and grand feel, typical of traditional Southern colonial architecture. The grand pillars and balcony are iconic elements of this architectural style.
Cape Cod With Dormer Windows
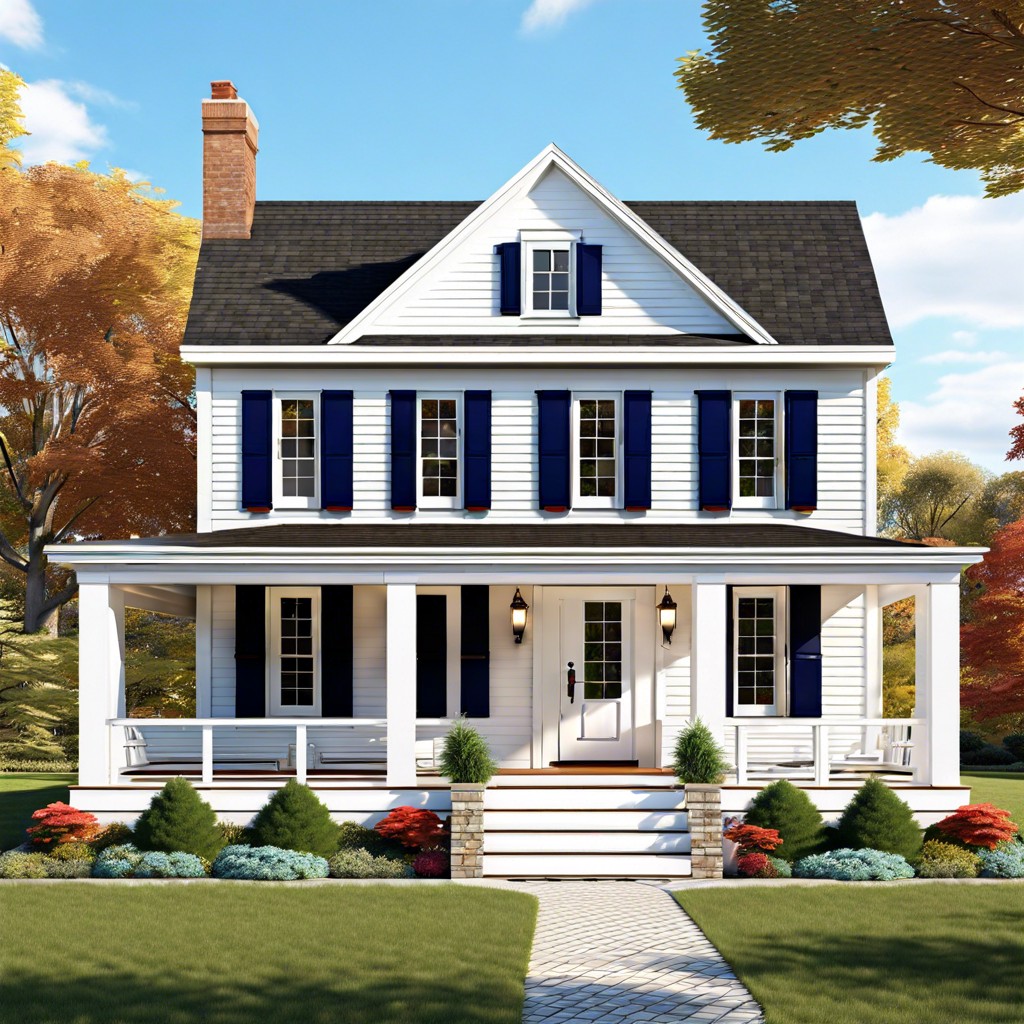
Cape Cod homes feature charming dormer windows that add architectural detail and increase natural light in the attic space. These windows not only enhance the overall design but also provide additional headroom and ventilation in the upper level. Their classic appearance complements the cozy and traditional feel of Cape Cod style houses.
Dutch Colonial With Gambrel Roof
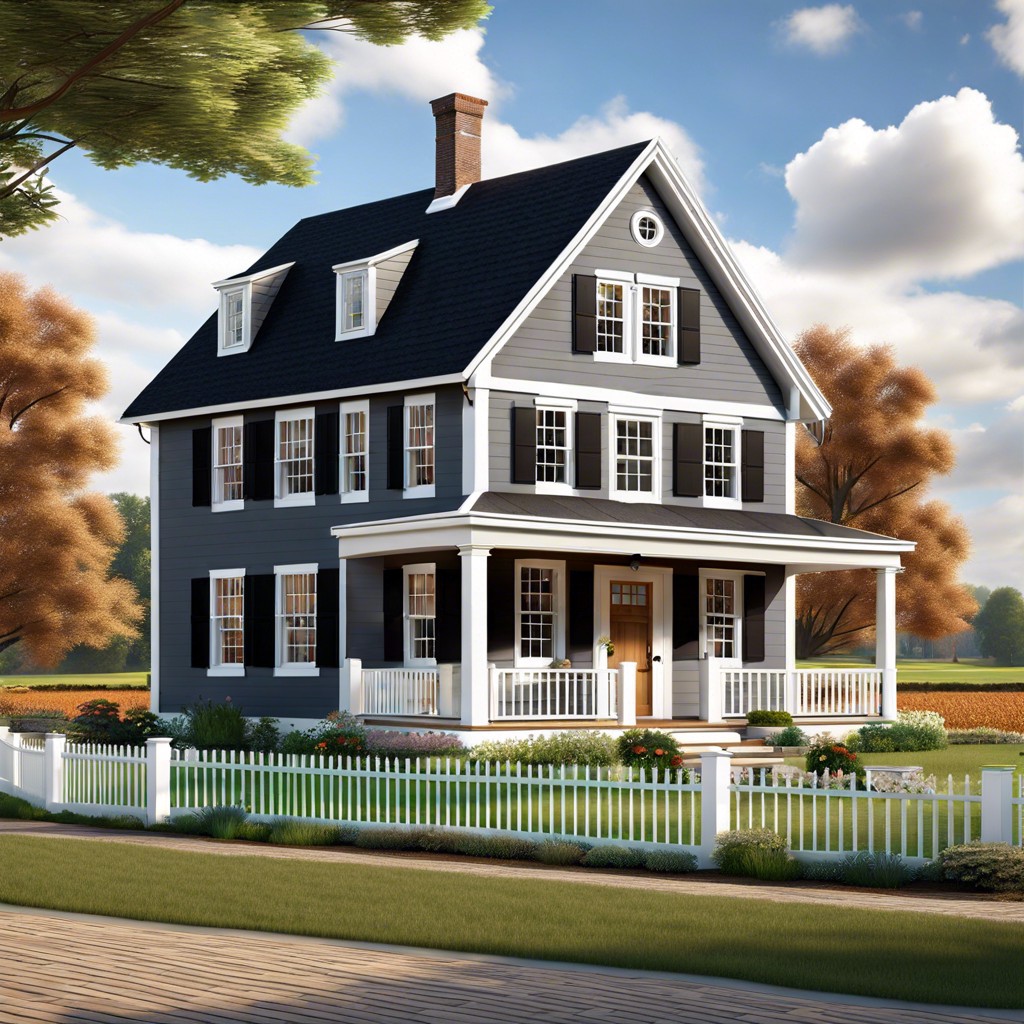
Dutch colonial homes feature a distinctive gambrel roof, adding character and unique style to the house design. The gambrel roof provides extra space in the attic or upper floor, increasing the functional and aesthetic appeal of the home. With its charming look and practical layout, the Dutch colonial with a gambrel roof is a popular choice among homeowners seeking a blend of tradition and functionality.
Colonial Farmhouse With Wraparound Porch
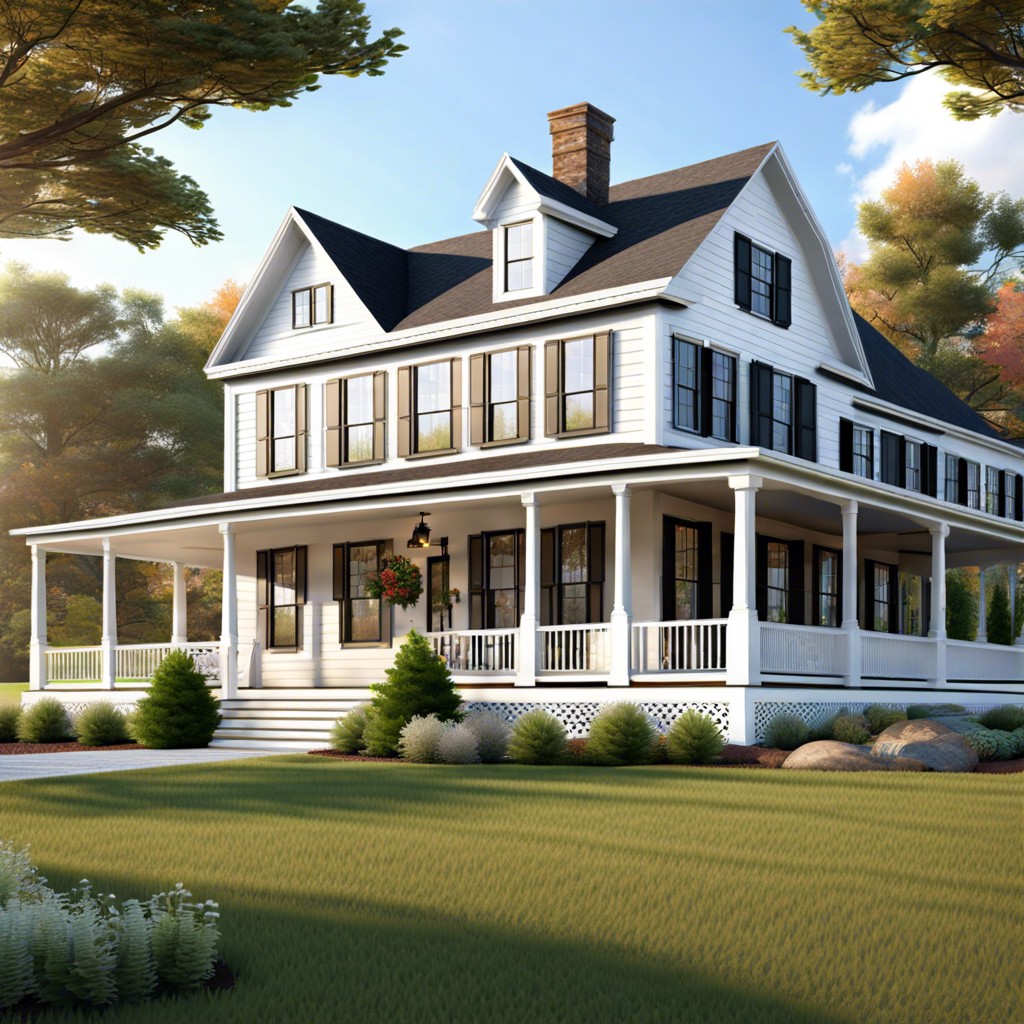
Colonial farmhouse with a wraparound porch exudes classic charm, offering ample outdoor living space for relaxation. The porch wraps around the front and sides of the home, providing a welcoming entrance and a cozy spot for gatherings. This architectural feature enhances the exterior aesthetics while promoting outdoor enjoyment.
Double-hung Sash Windows and Shutters
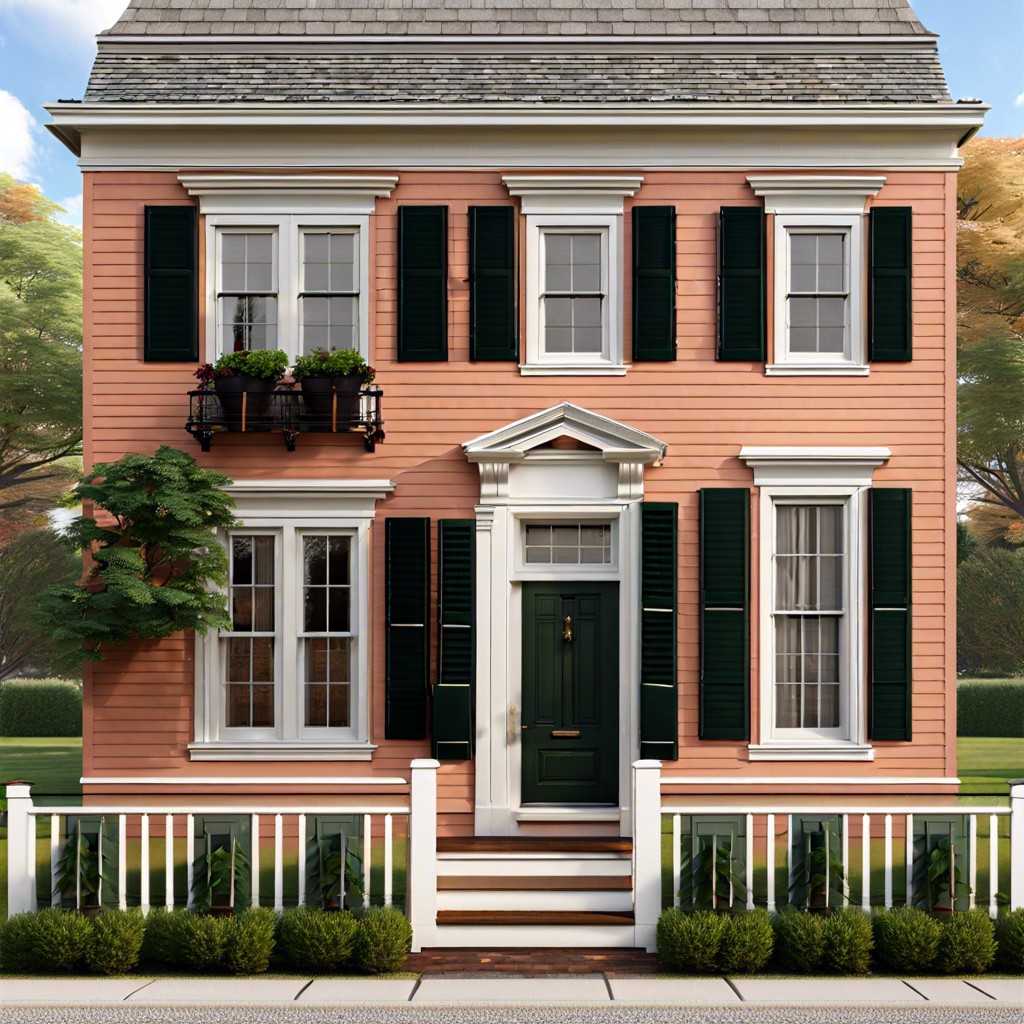
Double-hung sash windows are vertically sliding windows with two panels. Shutters are hinged panels attached to the sides of windows. They add charm and historical accuracy to colonial house designs.
Center-hall Colonial With Twin Chimneys
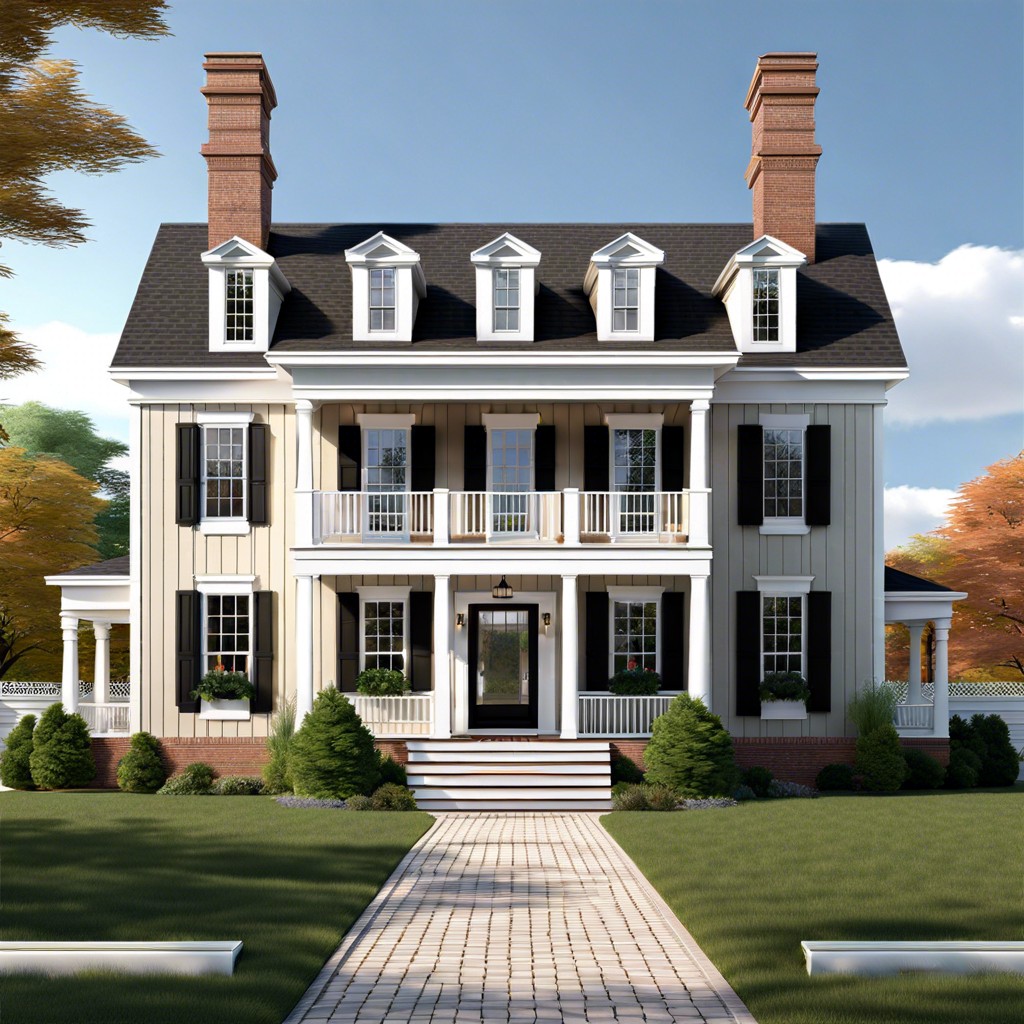
The Center-hall colonial features a grand hallway with twin chimneys. This design creates a focal point in the home’s layout. It offers balanced aesthetics and a traditional feel.
Stone Colonial Cottage With Arched Doorway
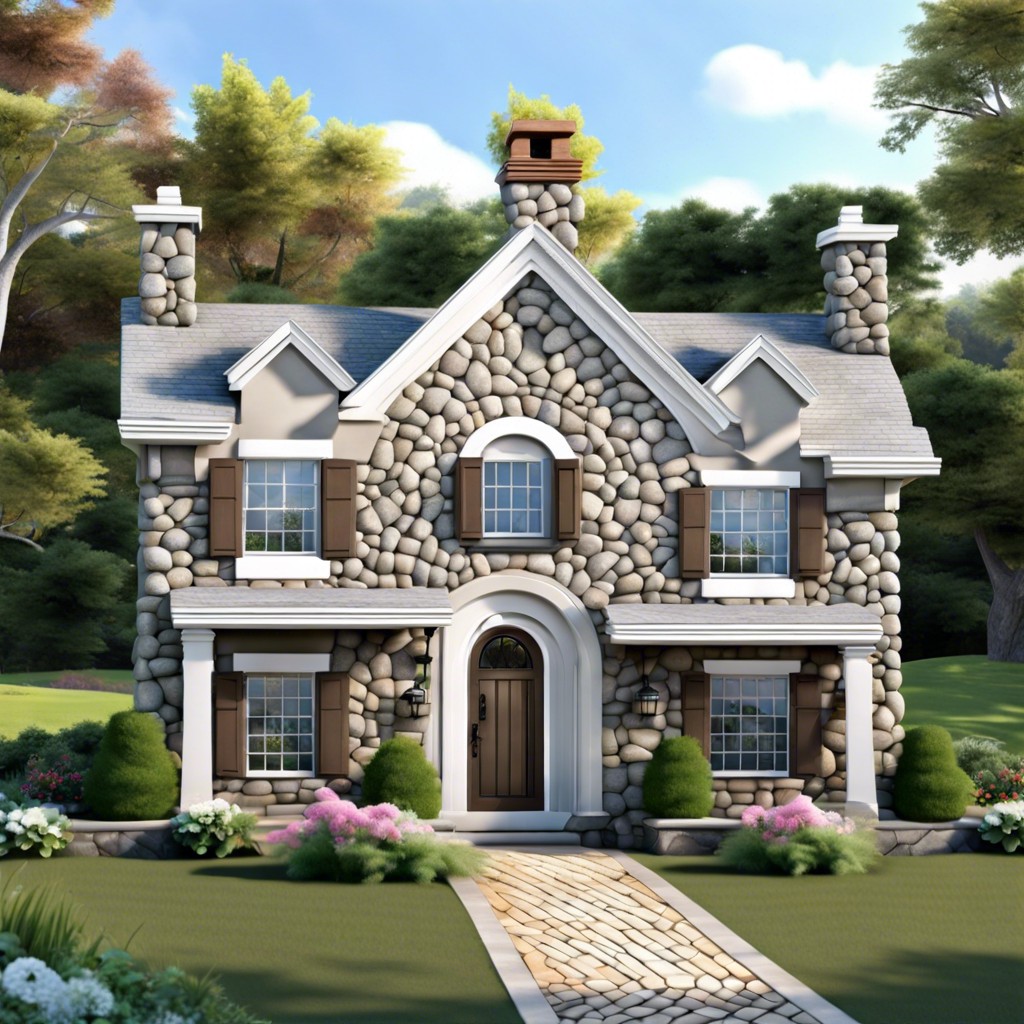
Stone colonial cottages with arched doorways exude historic charm and elegance, adding a unique focal point to the home’s exterior. The arched doorway design creates a welcoming entrance and enhances the architectural appeal of the cottage. This feature often showcases intricate stonework and lends a timeless aesthetic to the overall design.
Garrison Colonial With Overhanging Second Story
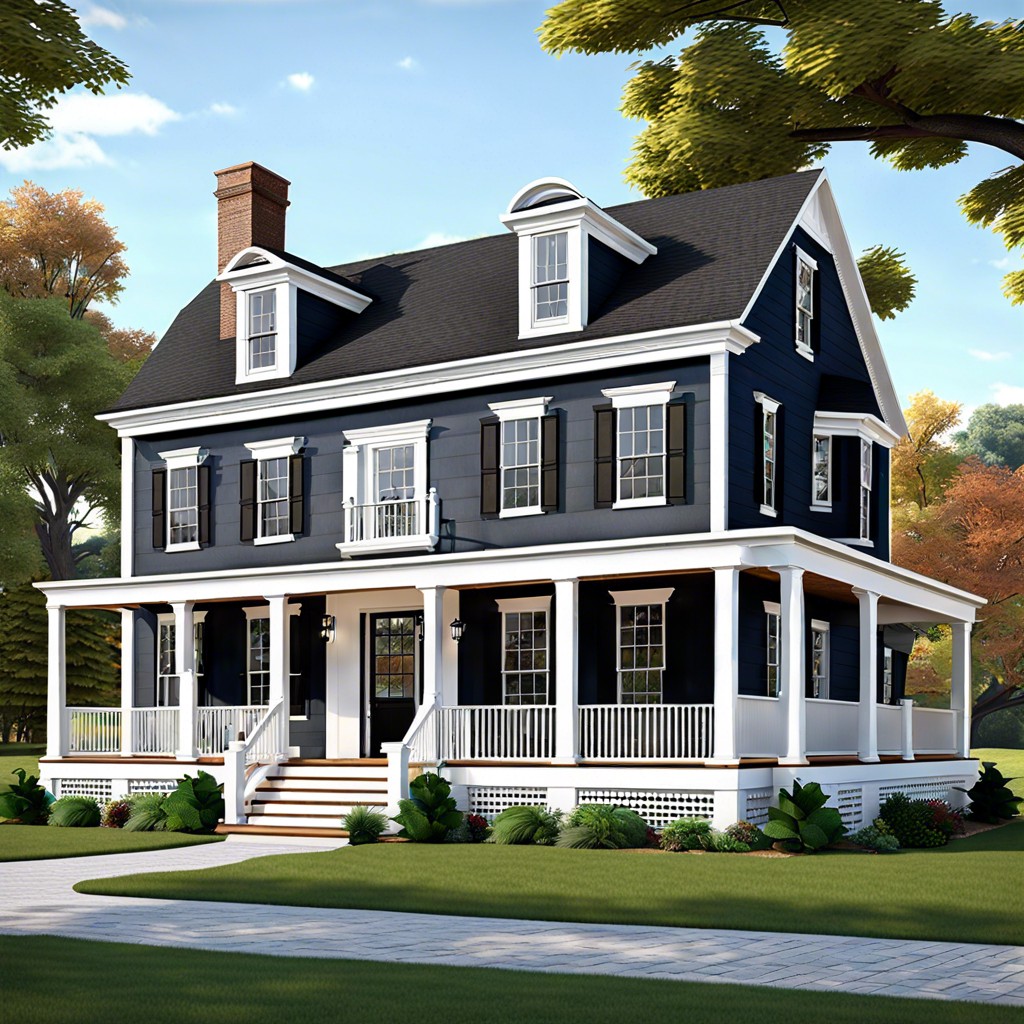
The Garrison colonial features a unique overhanging second story, adding character to the facade. This design element creates visual interest and provides shade for the lower level. It offers a charming and distinctive look synonymous with colonial architecture.
Colonial Mansion With a Circular Driveway
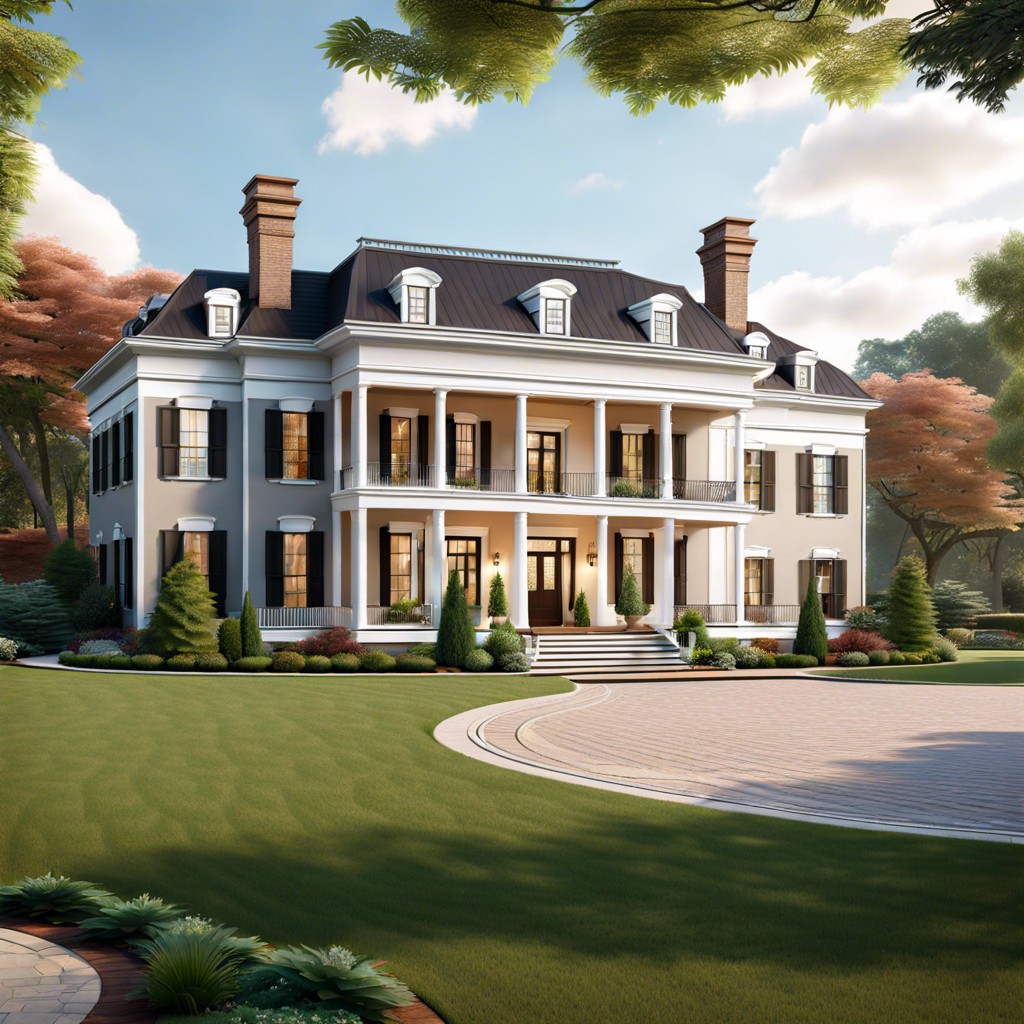
A Colonial mansion featuring a circular driveway adds a grand touch to the property. The driveway provides a convenient and elegant entrance to the house. It enhances the overall curb appeal and creates a luxurious feel for the home.
Side-gabled Roof With Brick Detailings
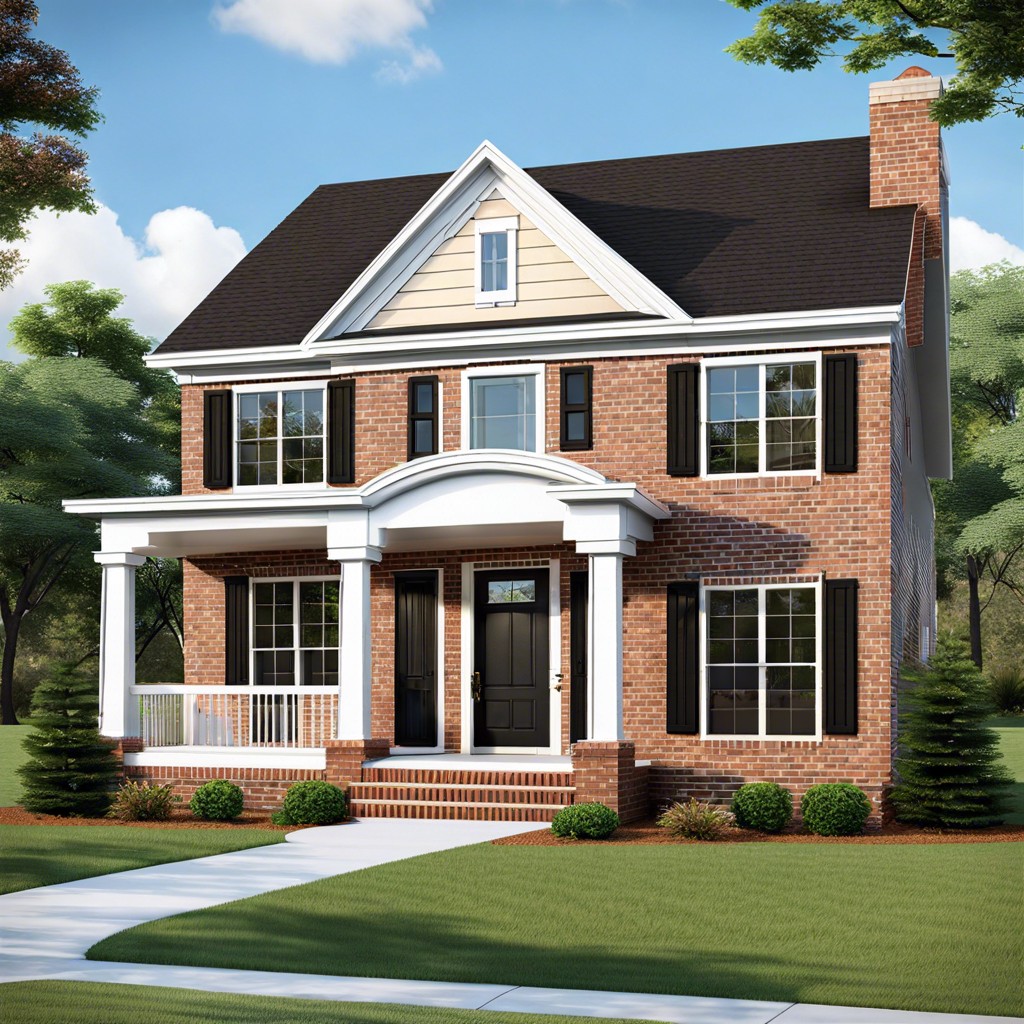
Featuring a classic side-gabled roof paired with intricate brick details, this design element adds charm and character to a colonial home. The brick accents complement the roofline, creating a visually appealing exterior that stands out. This architectural detail is a popular choice for those seeking a traditional yet stylish look for their home.
French Colonial With Stucco Exterior
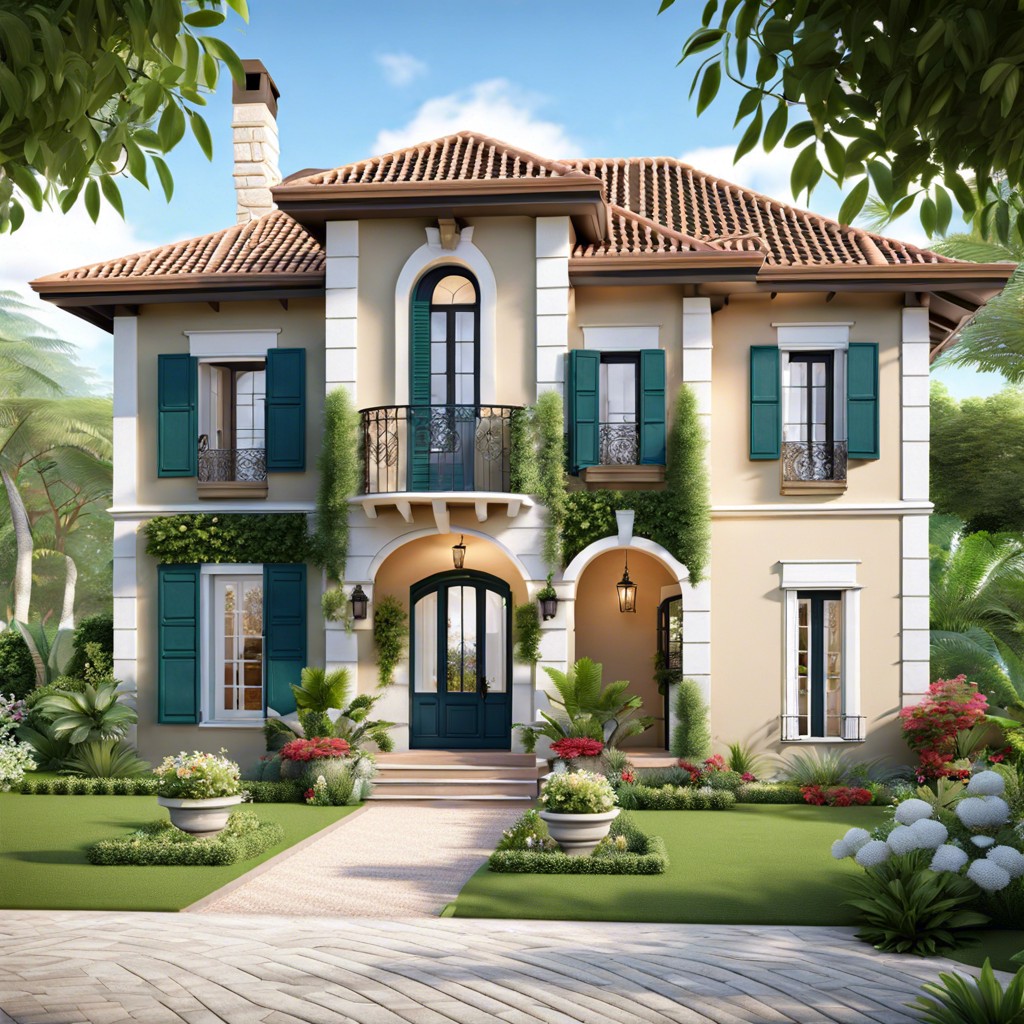
French colonial homes feature stucco exteriors, adding a touch of elegance to the design. The smooth and durable finish provides insulation and is easy to maintain. This style often showcases intricate detailing and charming architectural elements.
Detached Kitchen Building for Historical Accuracy
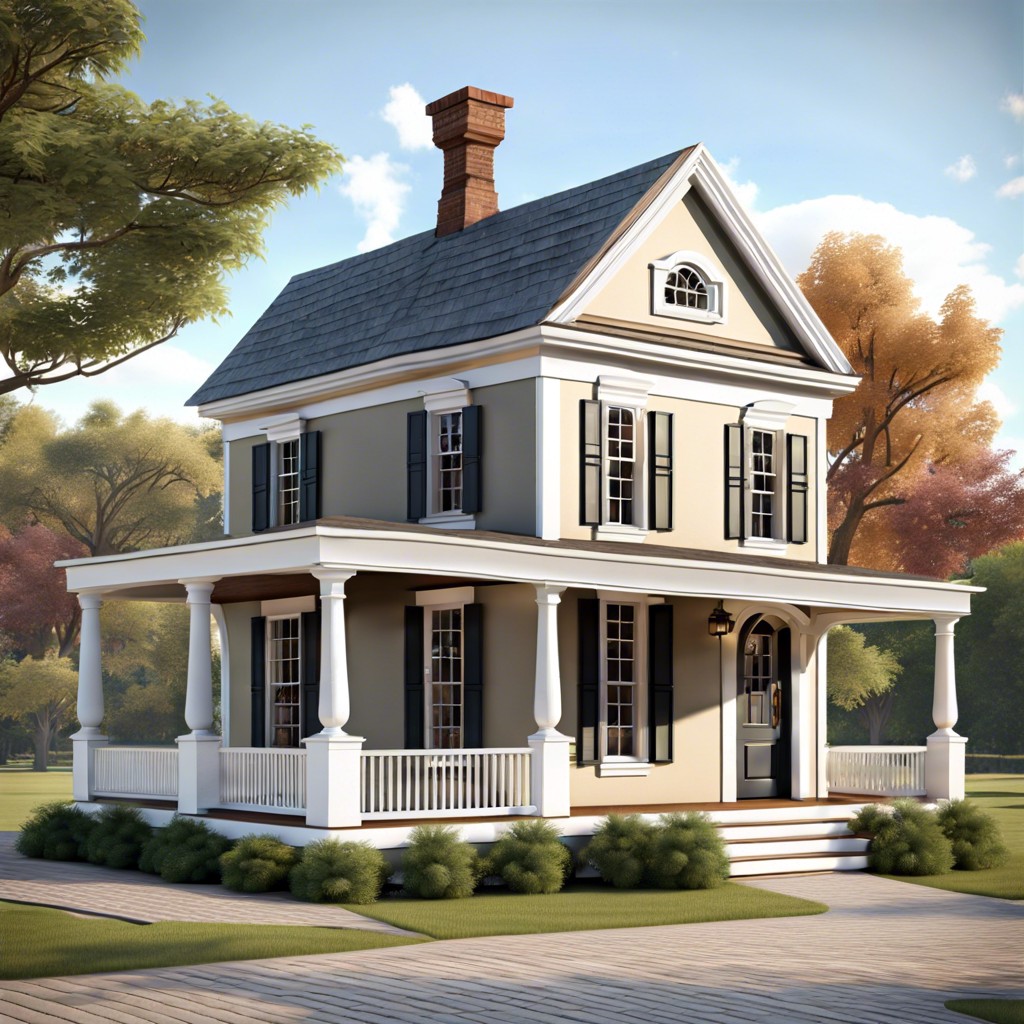
Detached kitchen buildings were common in colonial times for safety reasons. They help prevent fires in the main house during cooking. Such historical accuracy adds charm to modern colonial house plans.
English Colonial With Thatched Roof Appearance
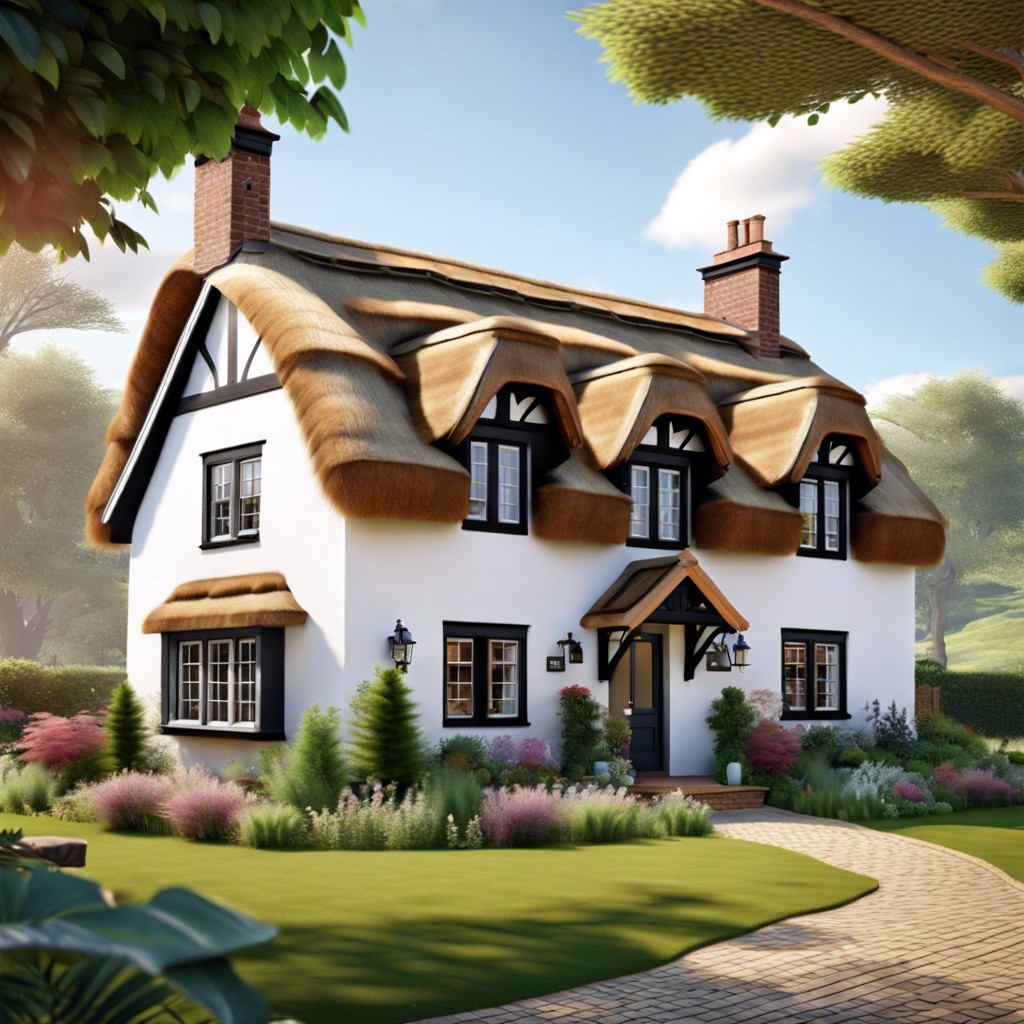
This English colonial design features a roof that resembles a thatched appearance, adding a touch of old-world charm and character to the home. The thatched roof provides a rustic and traditional aesthetic to the overall architecture, creating a unique and eye-catching look. It gives the house a cozy and quaint feel, perfect for those who appreciate historical charm in their living spaces.
Colonial Carriage House With Living Space Above
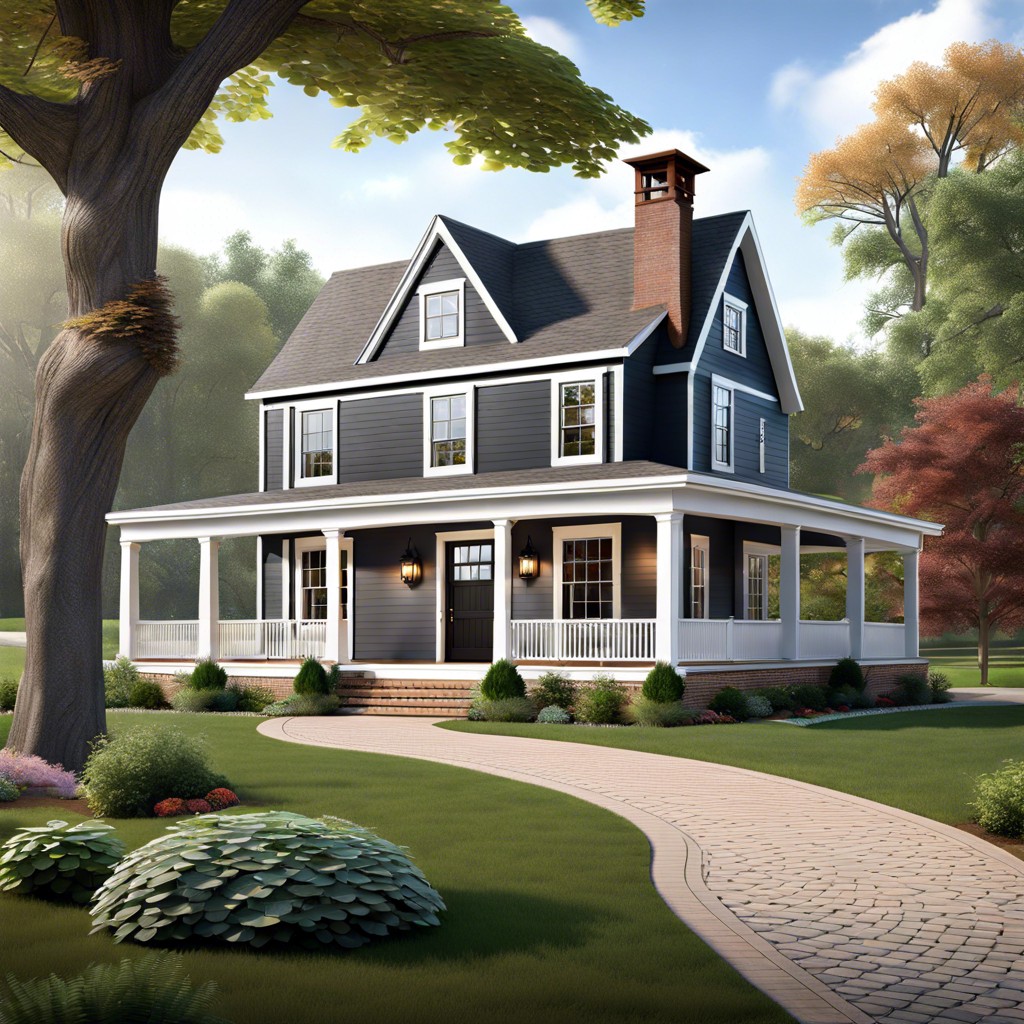
A Colonial carriage house offers living space above where a carriage or automobile can be stored. This design maximizes space utilization in a Colonial home. Carriage houses often have charming balconies or terraces for a cozy outdoor experience.
Lofty Attic Spaces With Exposed Wooden Beams
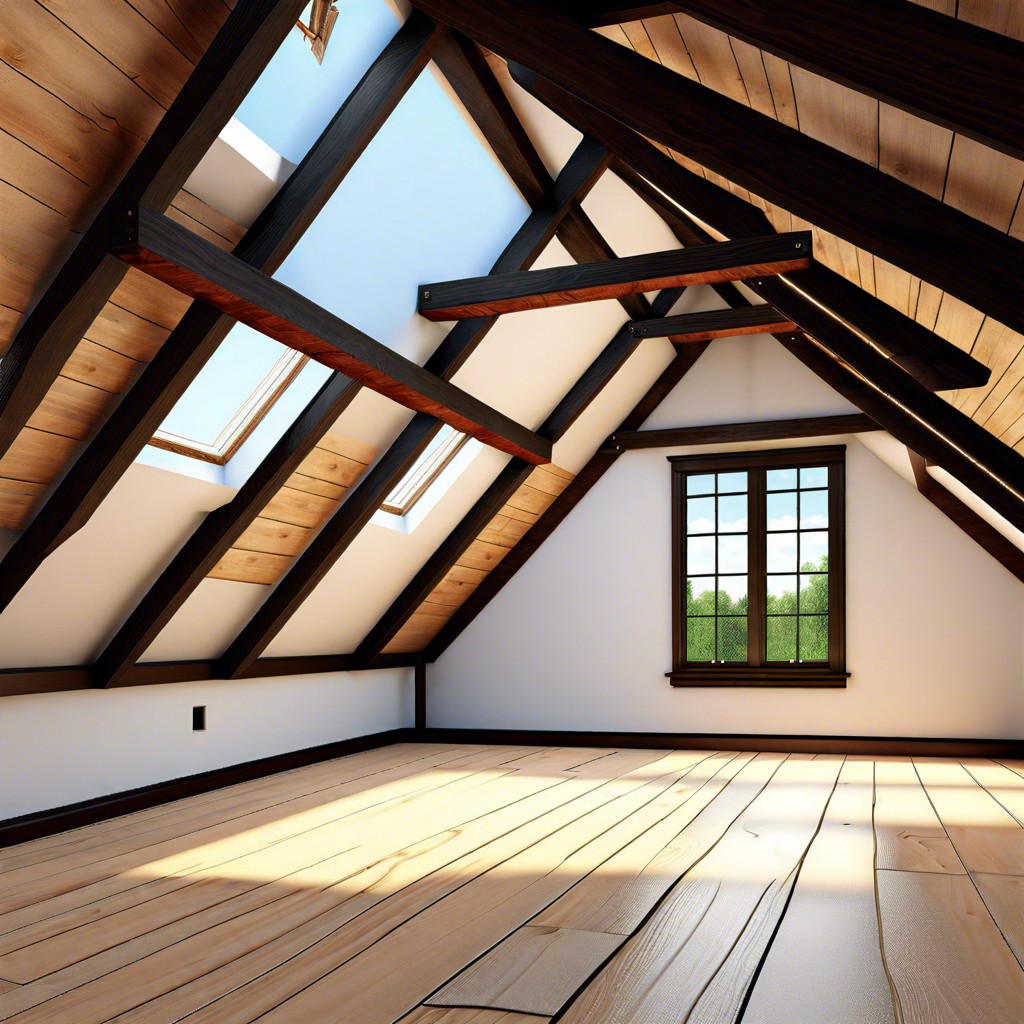
Experience the charm of colonial homes with lofty attic spaces featuring beautiful exposed wooden beams, adding character and rustic appeal to the overall design. These architectural elements create a warm and inviting atmosphere, perfect for creating cozy nooks or additional living areas in your home. Embrace the historical elegance of this feature in your colonial house plan.
Bunker Colonial With Underground Storage Rooms
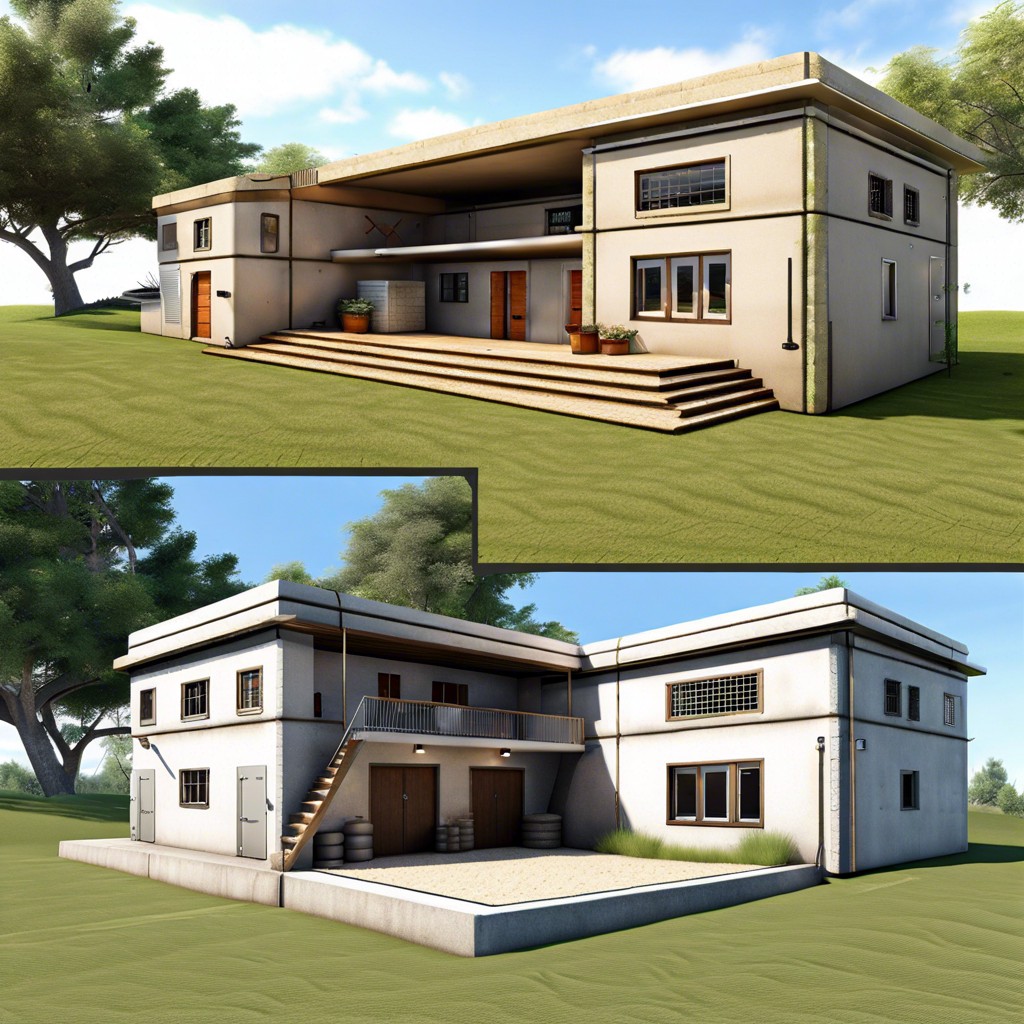
A Bunker colonial includes underground storage rooms as a unique feature. These hidden spaces provide extra storage or can be repurposed for various needs. An innovative twist on traditional colonial house plans.
Modern Colonial Hybrid With Open Floor Plan
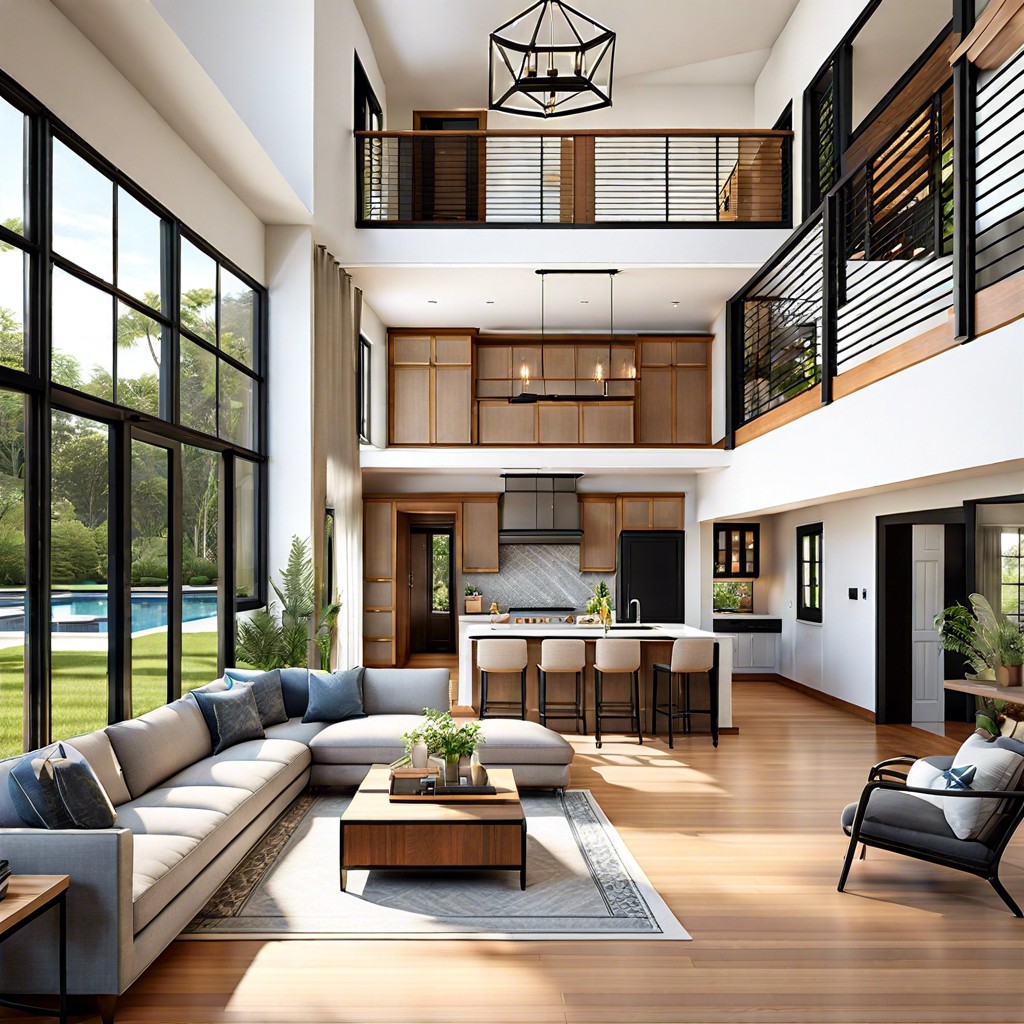
This modern colonial hybrid seamlessly blends traditional colonial elements with contemporary open-concept living. The design features a spacious layout that promotes flow and connectivity between rooms. It offers a fresh take on classic architectural styles, catering to modern lifestyles.
Table of Contents




