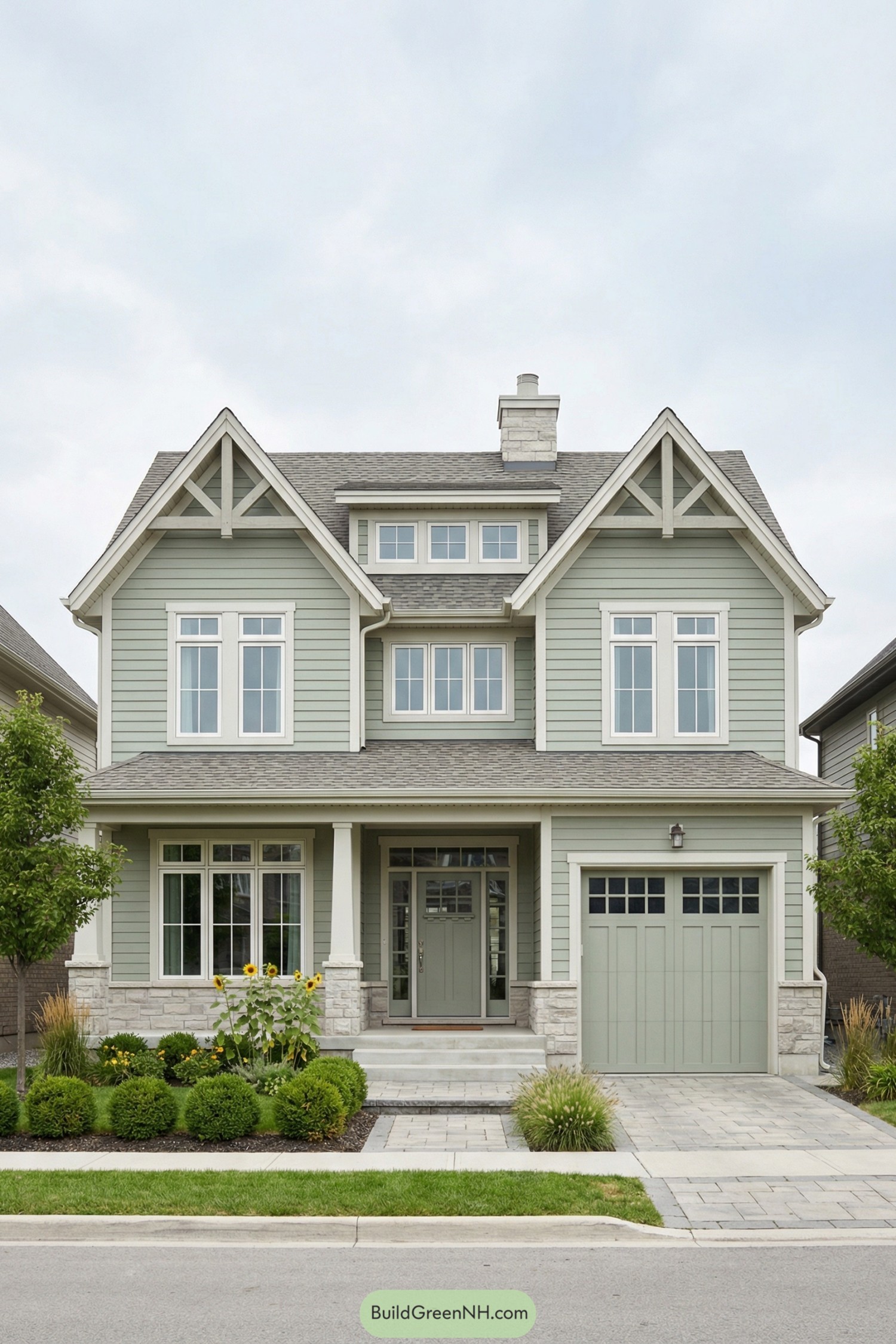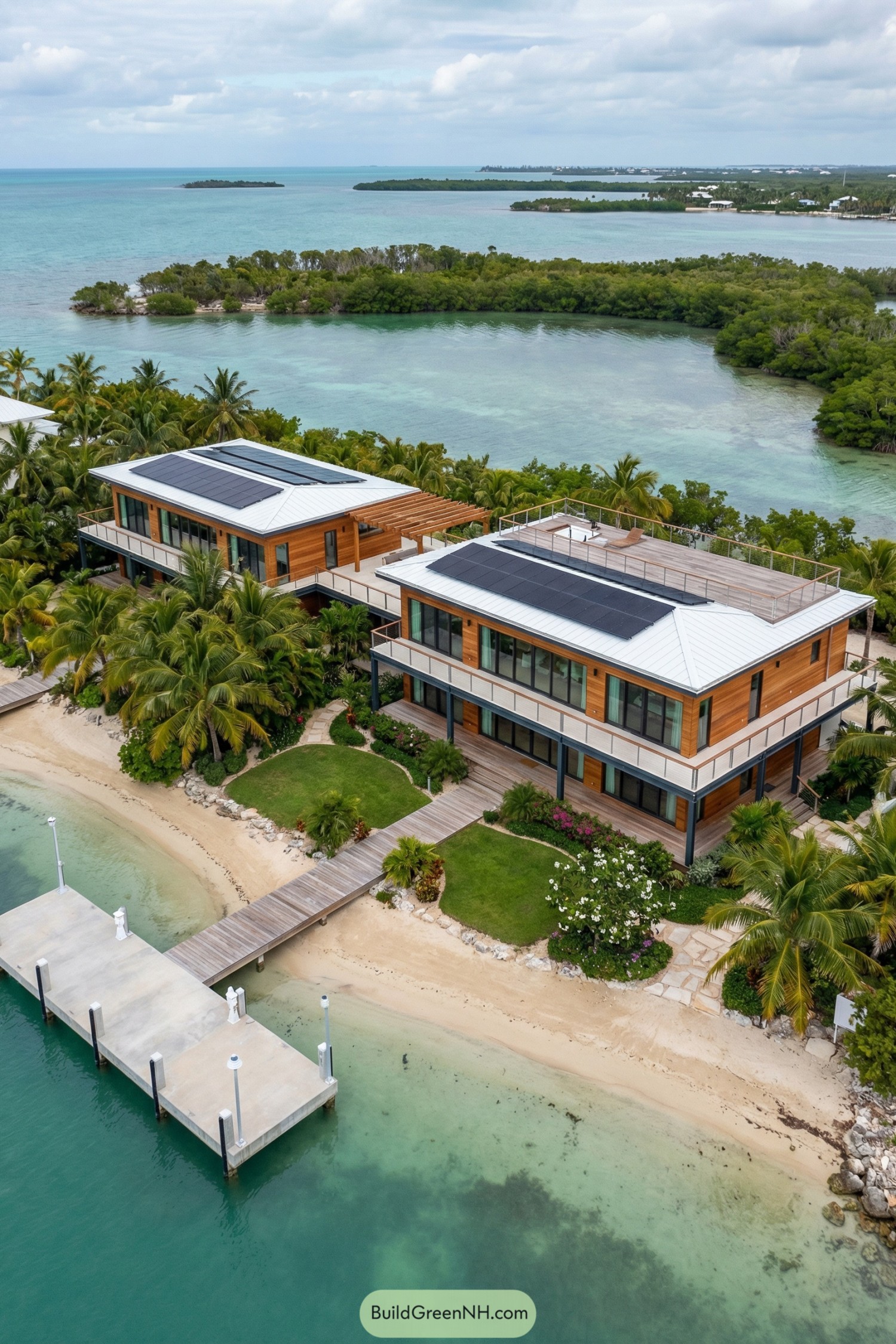Last updated on · ⓘ How we make our designs
Get a closer look at our colonial farmhouse designs that make the best of the timeless style, sturdy materials, and charming details.
We’re after the plainspoken beauty of early farmsteads. Fieldstone, clapboard, and porches that actually earn their shade. Inspired by working barns and Shaker restraint: simple forms, strong facades, a little mud on the boots.
What matters here is comfort and craft—natural materials, right-sized rooms, proportions that play nice with light. Deep eaves, generous kitchens, chimneys with a job, cross-breezes that pull their weight, and modern performance because winter happens.
You’ll find calm symmetry without the stiff collar, porches sized for both rocking chairs and wet dogs, and details you can actually build. Have a look through the designs and, sure, argue over which porch swing goes where later.
Wraparound Porch Colonial Farmhouse
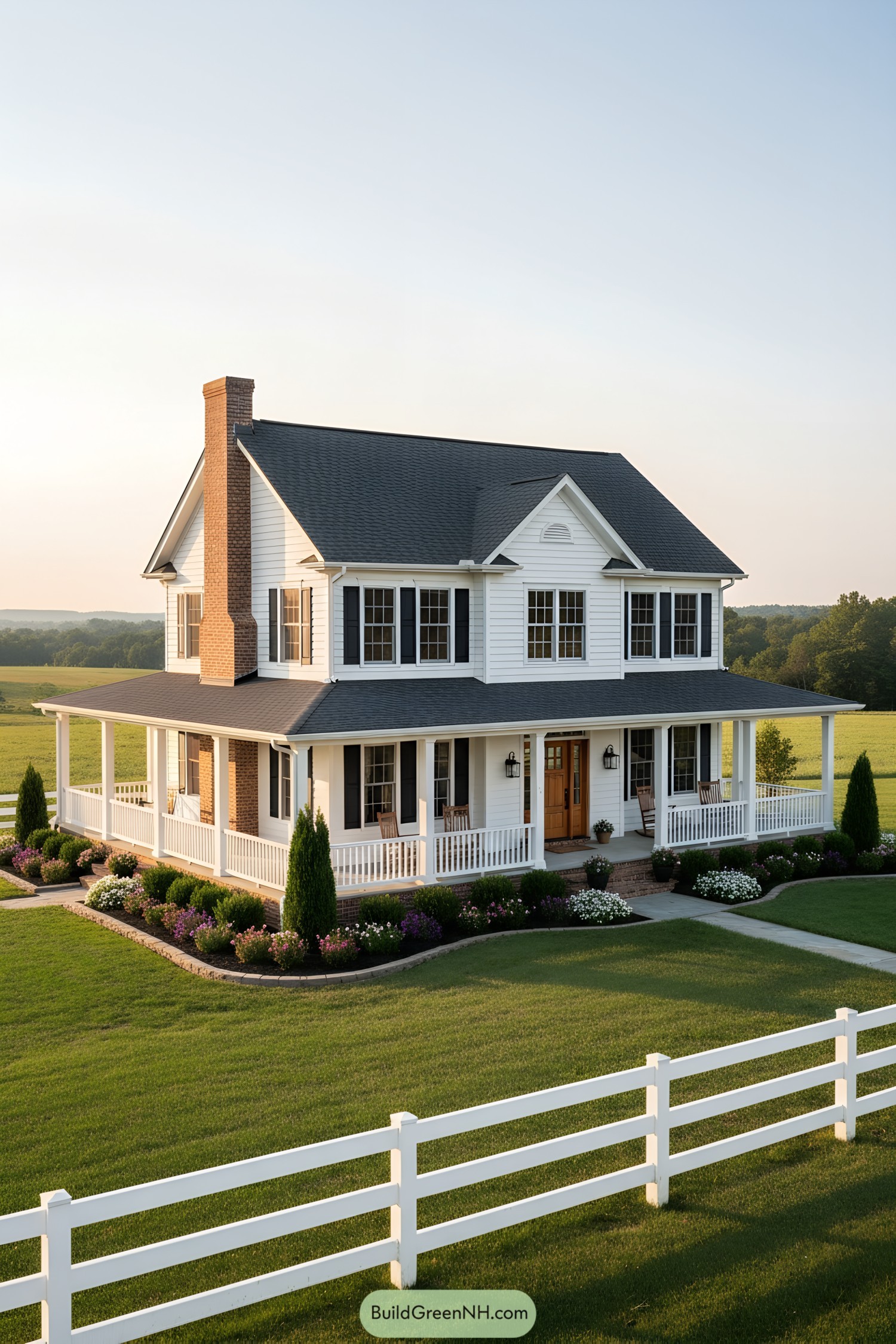
Crisp white clapboard, black shutters, and a deep charcoal roof give this farmhouse a dignified, clean-lined presence. A generous wraparound porch with turned posts and simple railings invites breezes and rocking chairs, while the prominent brick chimney anchors the massing.
The composition borrows from Georgian symmetry—centered entry, evenly spaced windows—softened by a welcoming porch inspired by Southern vernaculars. Subtle gable accents and brick foundations add texture and warmth, mixing refinement with rural practicality; yes, it’s elegant, but it still knows how to host muddy boots.
Symmetrical Garrison Colonial Elegance
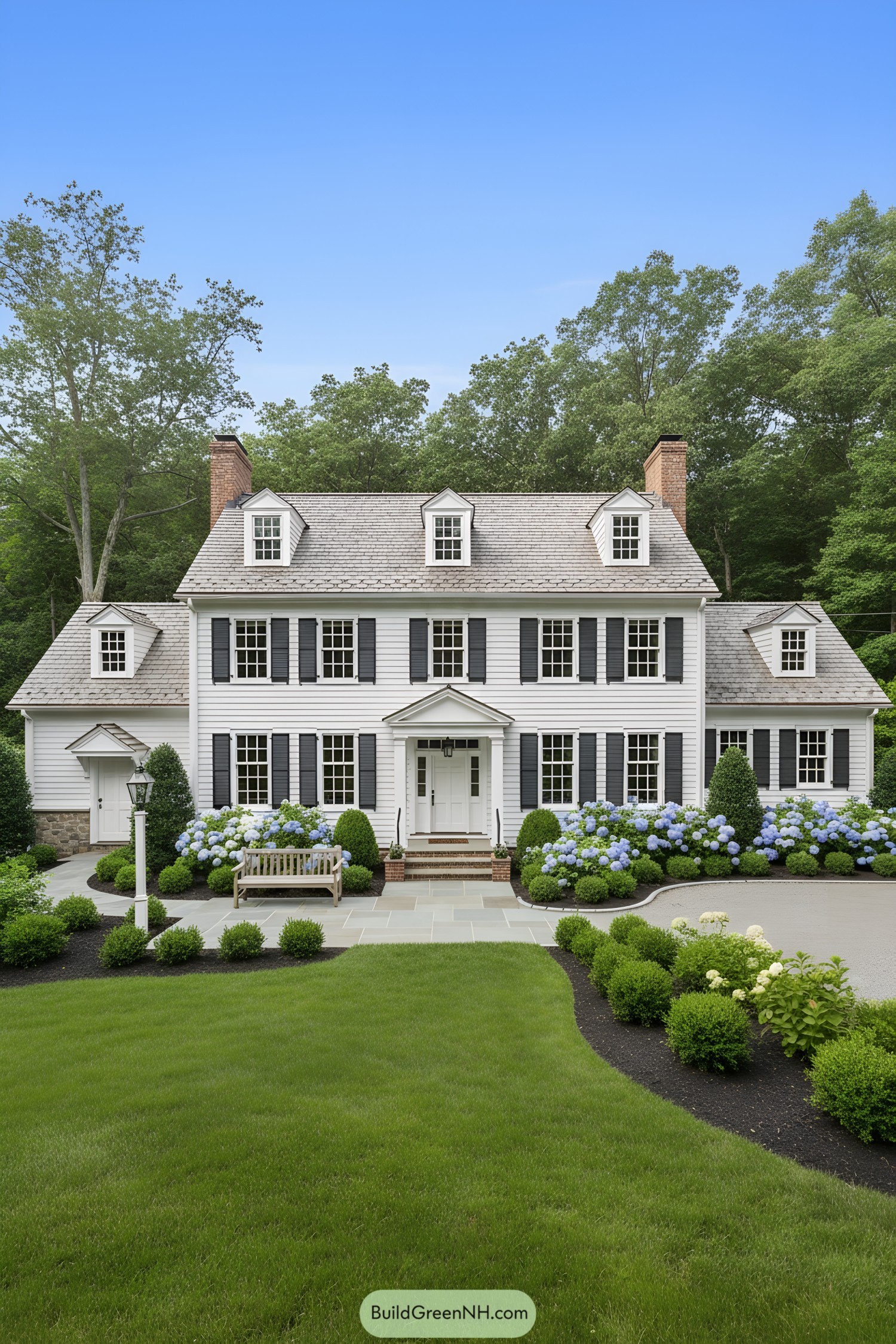
This design celebrates symmetry with a five-bay façade, centered entry portico, and evenly spaced double-hung windows framed by crisp black shutters. Steep rooflines punctuated by three dormers and twin brick chimneys nod to early New England practicality with a polished, modern finish.
Clapboard siding, a stone skirt at the side wing, and a bluestone walkway ground the house in timeless materials that age gracefully. Thoughtful landscaping and a modest bench soften the formal geometry, proving classic proportions can still feel welcoming—and never stuffy.
Black-Shutter Colonial With Metal Roof
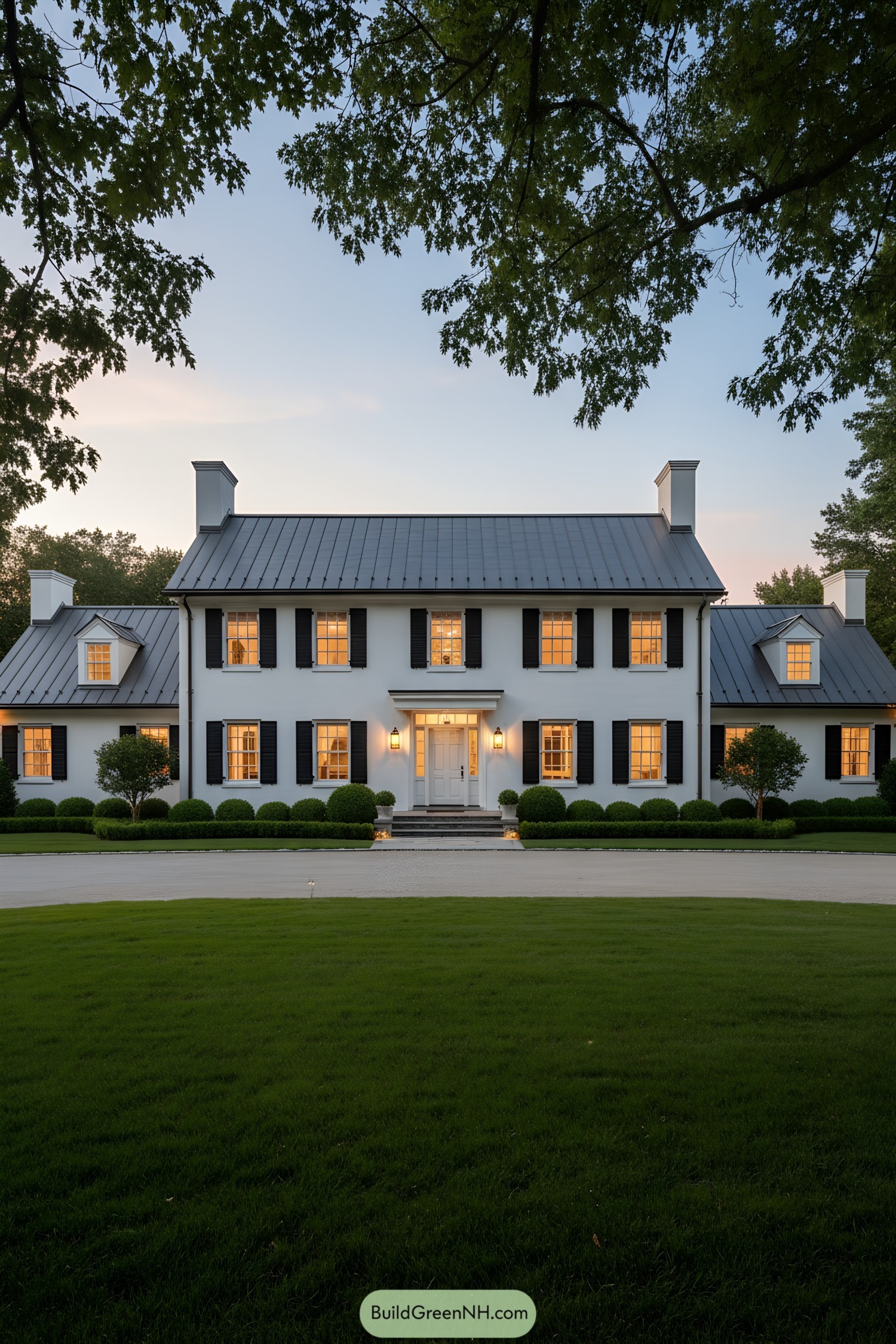
A crisp white facade and evenly spaced windows create a disciplined rhythm, punctuated by bold black shutters and lantern-lit entry. The standing-seam metal roof adds modern durability while keeping the silhouette timeless—no frills, just well-tailored geometry.
Side wings step down gracefully, tucking in dormers that nod to classic New England practicality. Low boxwood hedges and a simple stoop frame the approach, proving that restraint can be both charming and weather-ready.
Cupola-Crowned New England Colonial
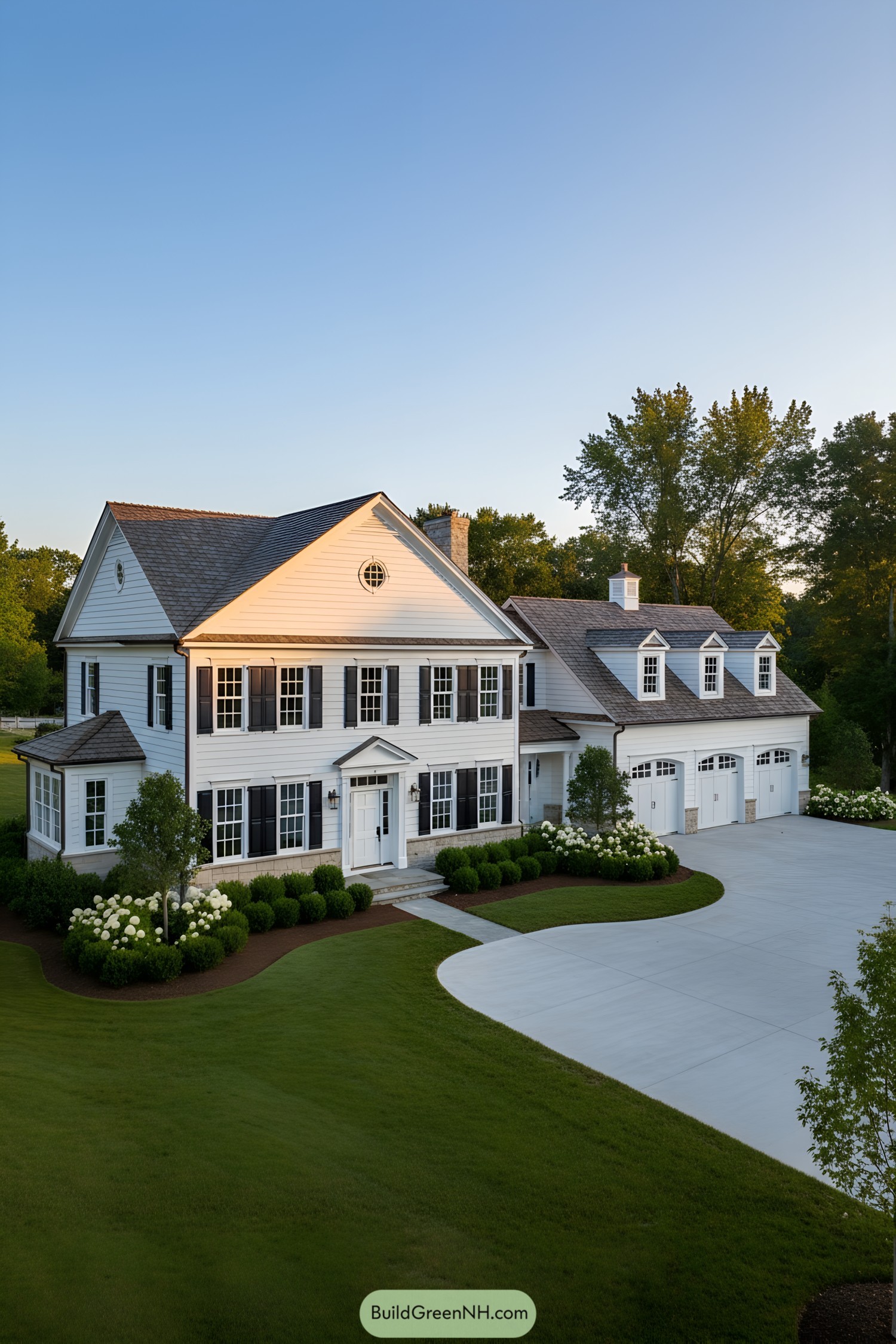
Crisp clapboard siding, black shutters, and a centered pedimented entry keep the proportions formal while staying warm and inviting. The attached three-bay carriage-style garage, capped with a charming cupola, nods to classic barn forms without the hay bales.
Multi-pane windows march in balanced rhythm, flooding rooms with soft, even light—an old Yankee trick that still works. Subtle stone accents at the foundation and a tidy, curved drive anchor the house to the landscape, proving tradition can be elegant without trying too hard.
Hydrangea-Framed Veranda Colonial
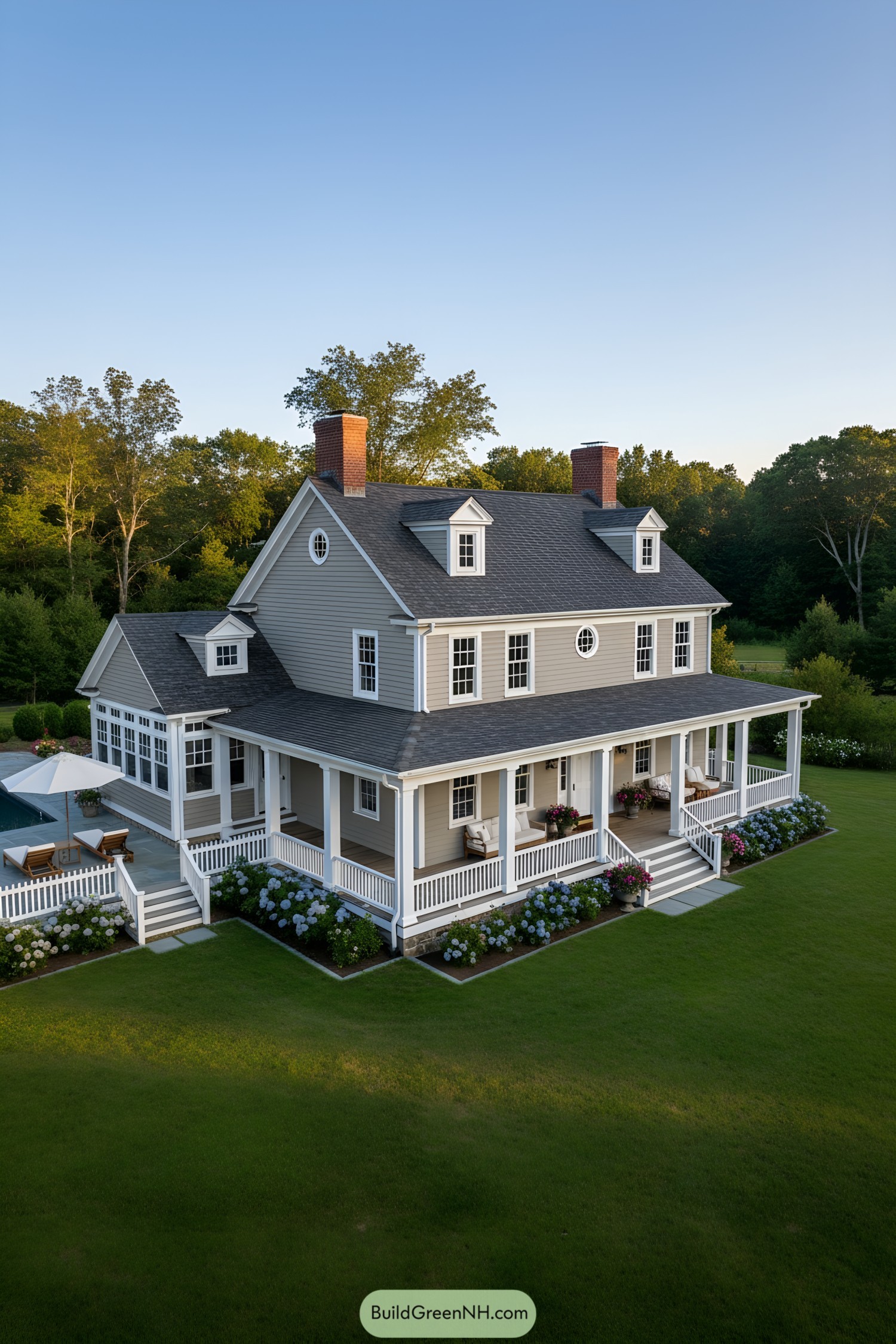
Crisp clapboard siding, symmetrical windows, and twin brick chimneys ground the form in timeless Colonial proportions. A gracious wraparound veranda with turned posts and simple railings invites lingering, proving good porches are basically social architecture.
Dormers puncture the steep roofline, while round gable windows add a playful nautical wink to the façade. A sunroom wing and bluestone steps extend living outdoors, complemented by hydrangea borders that soften the edges like nature’s own trim.
Lakeview Brick-Base Colonial Charm
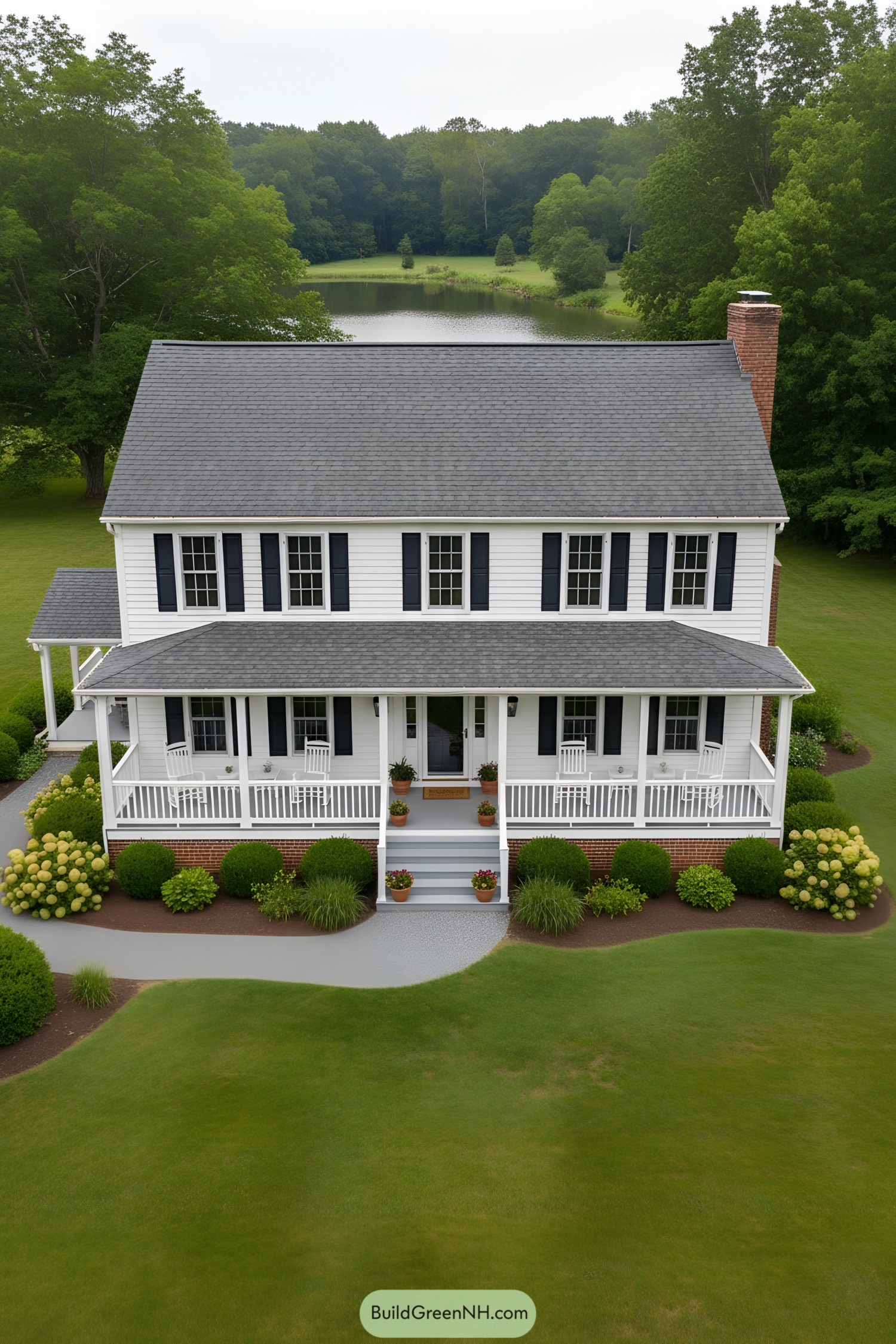
Crisp horizontal siding, a deep porch, and evenly spaced double-hung windows give this farmhouse timeless balance without feeling stiff. The red brick water table grounds the form, while dark shutters and a centered entry keep the elevation calm and confident.
The low-hipped porch roof wraps the front corners, creating shaded outdoor rooms designed for rocking chairs and lemonade diplomacy. Inspired by early New England practicality, the layout favors cross-ventilation, simple trim profiles, and durable materials that age gracefully—no diva maintenance routine required.
Slate-Roof Federal Farmstead
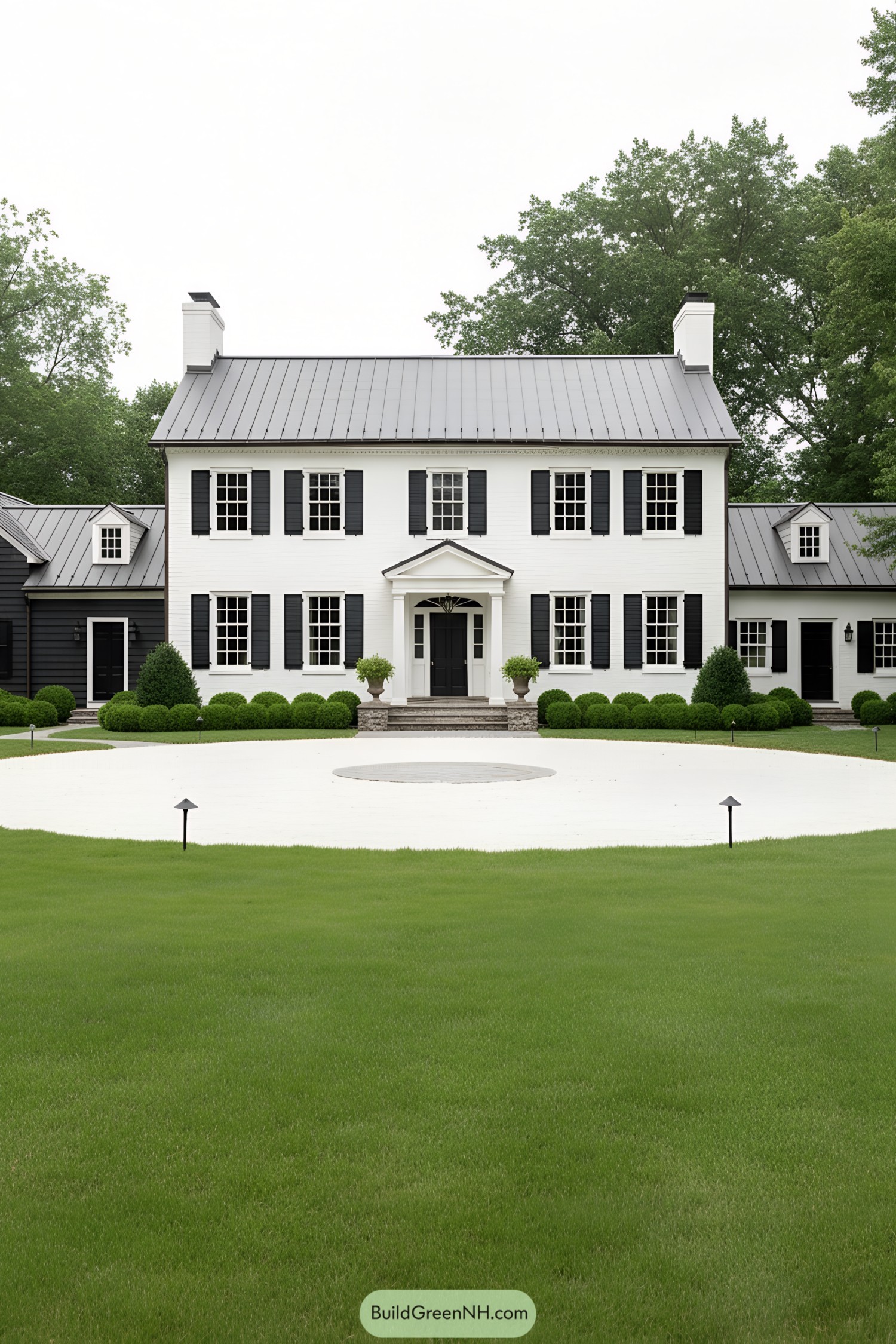
Crisp symmetry leads the charge here, with a centered entry portico, evenly spaced multi-pane windows, and twin chimneys framing a stately silhouette. The standing-seam metal roof and black shutters sharpen the contrast, giving heritage bones a modern, low-maintenance edge.
Side ells with dormers extend the footprint like well-tailored sleeves, balancing formality with everyday function. Inspired by restrained Federal-era proportions, the design swaps fuss for clarity—proof that classic lines never go out of style, they just get better hardware.
Red Clapboard Colonial with Ell
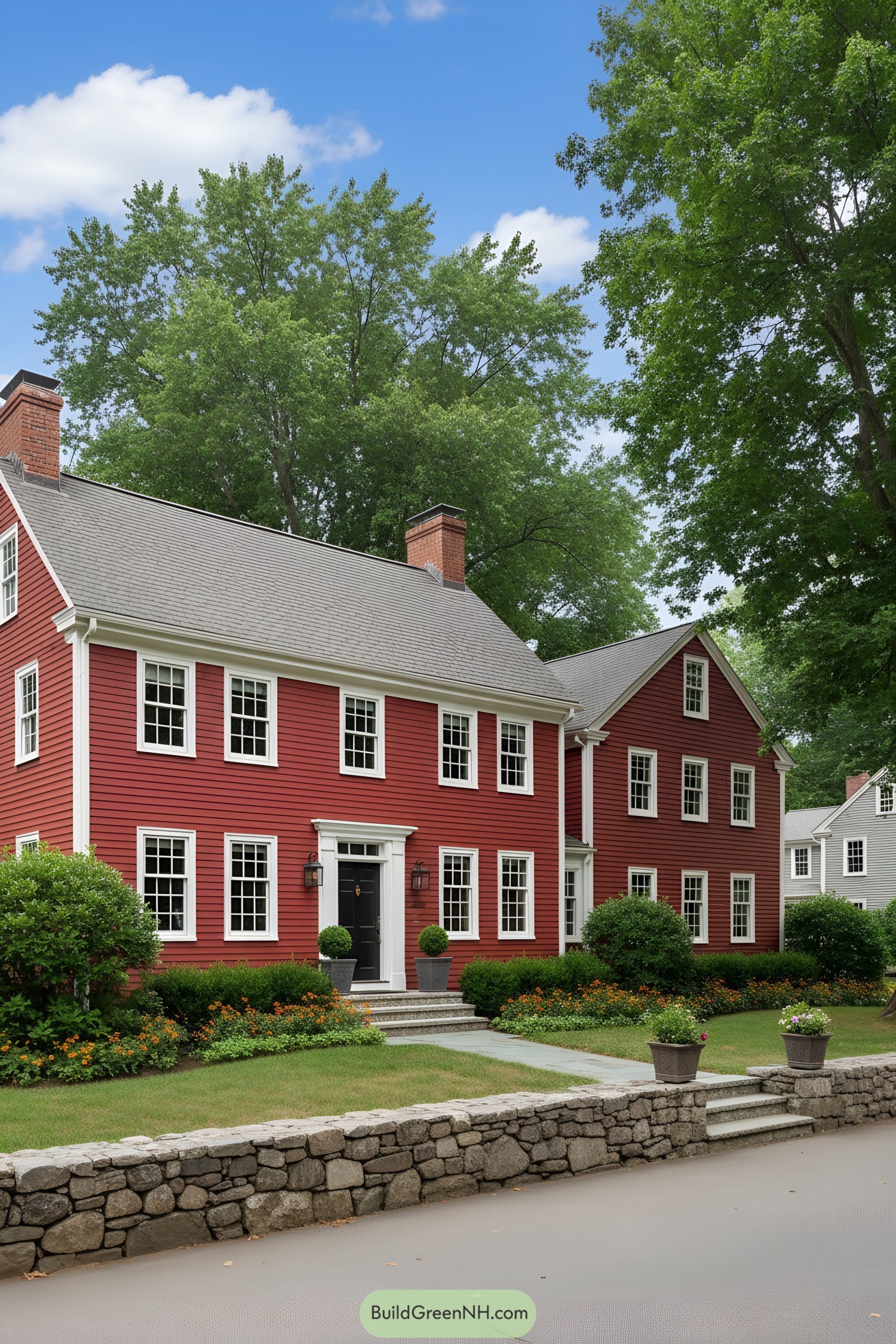
Crisp clapboard siding, evenly spaced multi-pane windows, and twin brick chimneys deliver textbook Georgian symmetry with a warm New England smile. The black paneled door with simple pilasters quietly says “welcome,” while the granite steps and tidy topiaries keep it all buttoned-up.
An attached rear ell extends the massing, nodding to historic farmstead additions that grew with families and seasons. A low stone wall, lush foundation plantings, and a calm gray roof color ground the composition, letting the bold siding do the talking without shouting.
Sun-Dappled Colonial Porch Haven
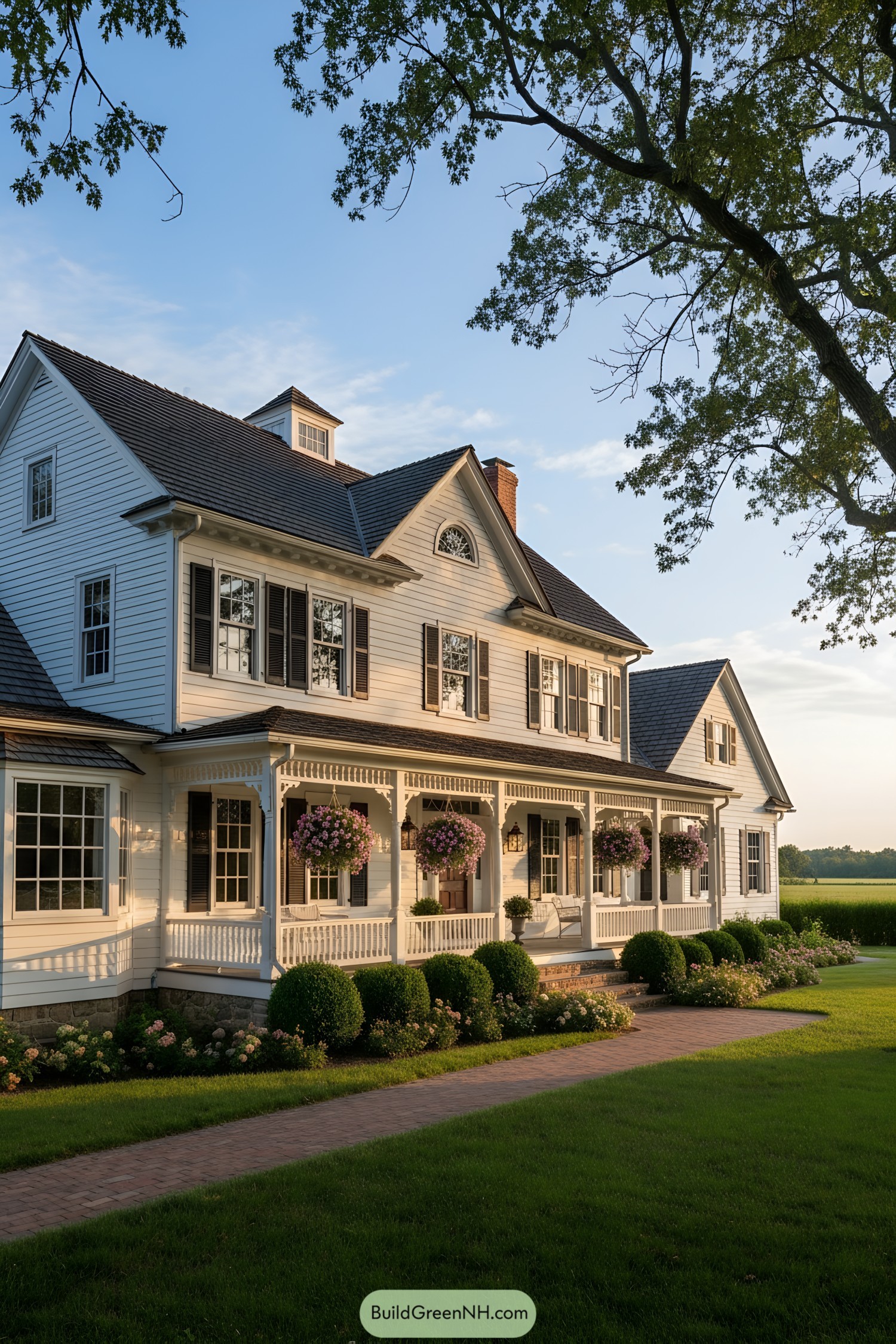
This design blends crisp clapboard siding, dark shutters, and a generous front porch trimmed with delicate scrollwork brackets. A steep gabled roof with a dormer and oval window adds classic symmetry while the brick walkway and stone foundation ground it with farmhouse honesty.
Inspired by New England colonial restraint, the details lean romantic—think lantern sconces, porch railings, and those exuberant hanging baskets. It’s practical too: deep eaves for shade, tall double-hung windows for cross-breezes, and a long veranda that says “sit a spell” without sounding bossy.
White Clapboard Classic With Central Hearth
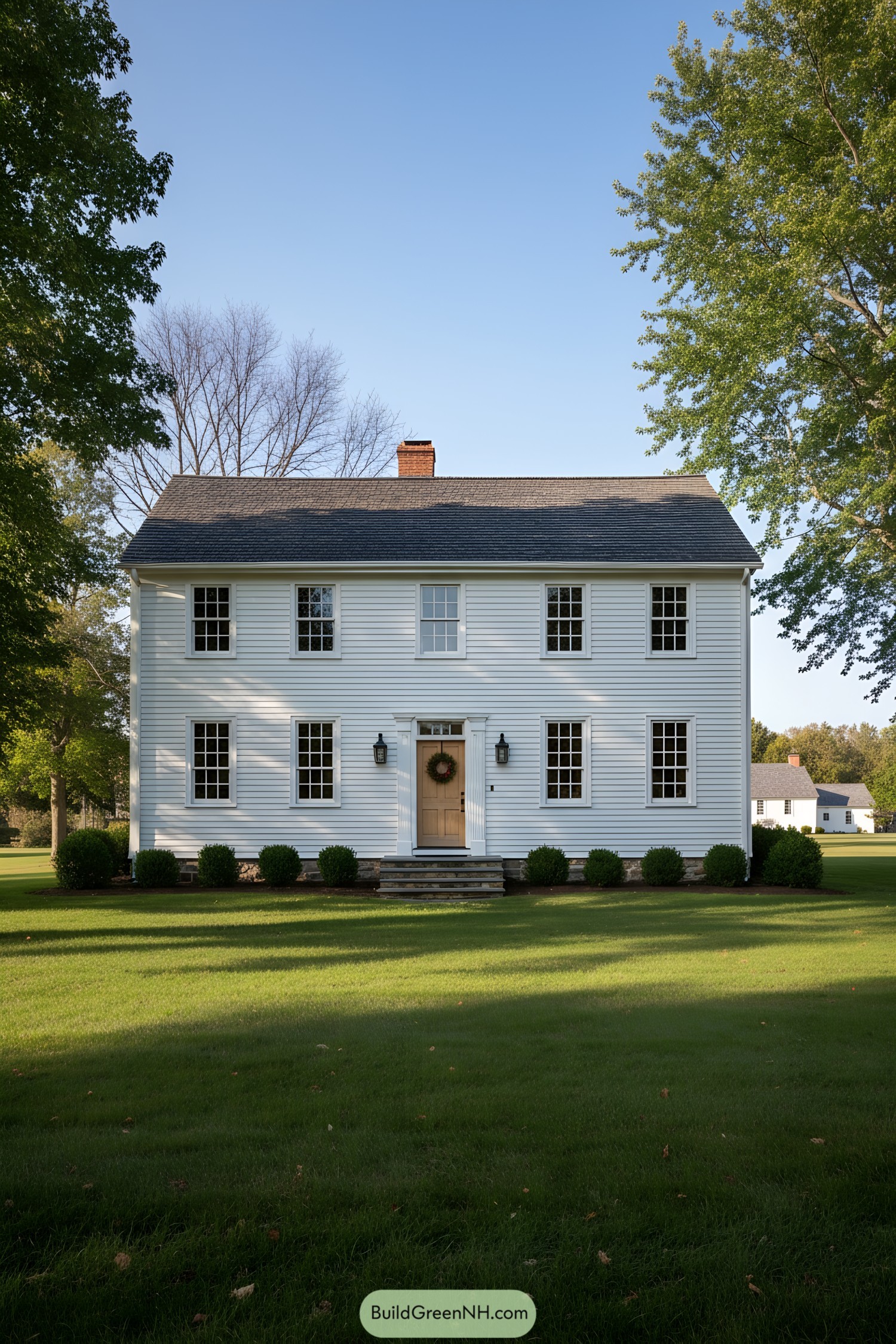
Crisp clapboard siding and perfectly spaced, multi-pane windows create a calm rhythm across the facade, anchored by a centered entry with lantern sconces. A modest gable roof and single brick chimney hint at practical New England roots—form follows function, but looks good doing it.
The palette is intentionally restrained: white siding, soft beige door, and dark roof shingles that let the proportions do the talking. Low boxwood hedges and a stepped stone stoop add a tailored base, a nod to early Federal influences polished for modern living.
Stone-Base Screened-Veranda Colonial
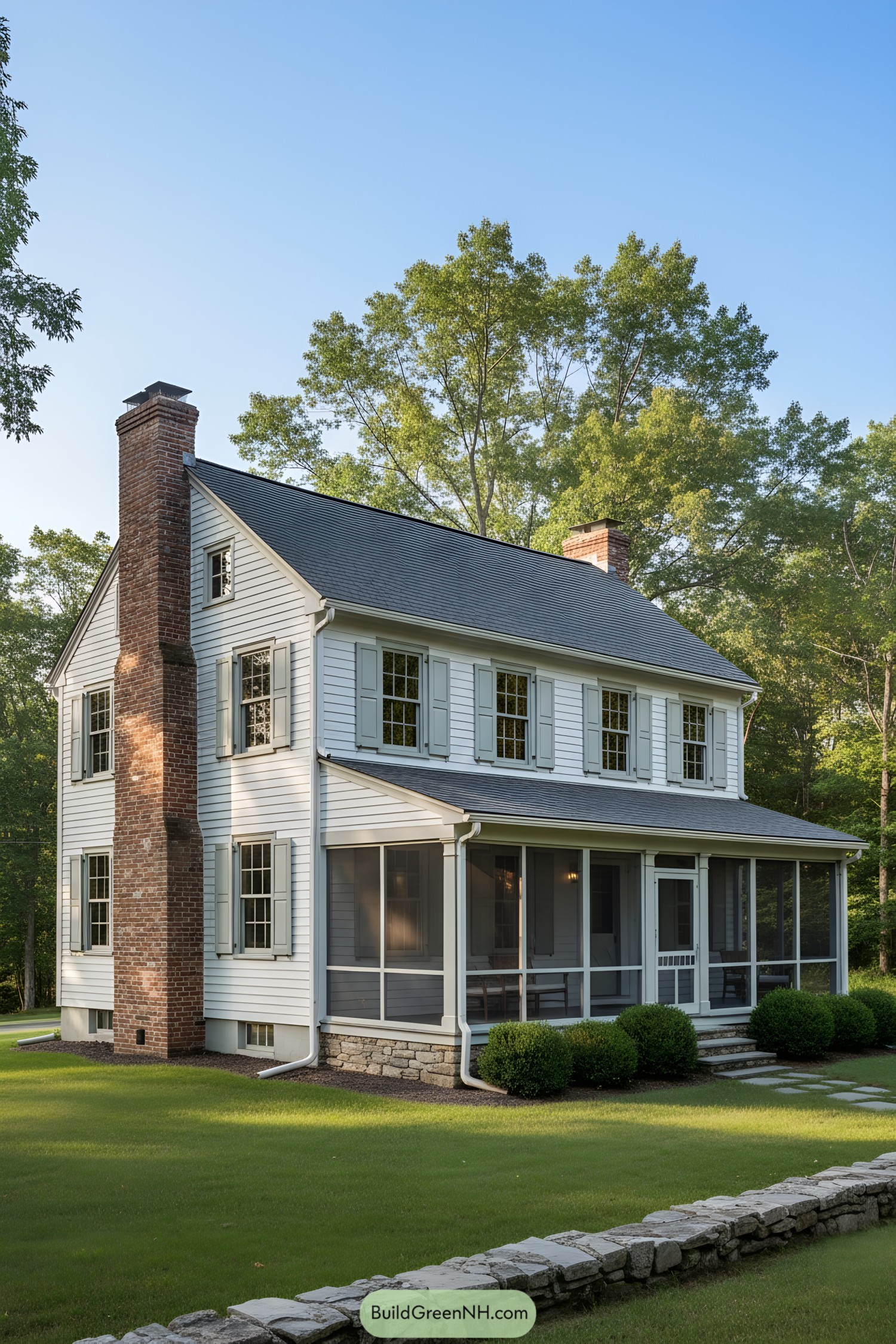
Tall, symmetrical massing is anchored by twin brick chimneys and a crisp gabled roof, while pale shutters soften the classic white clapboard facade. A continuous stone water table grounds the structure, giving the porch a sturdy, old-New-England stance.
The screened veranda wraps the main entry with fine-mesh panels, a practical nod to summer evenings and fewer mosquito guests. Inspiration comes from early colonial forms—simple lines, balanced windows, and honest materials—reinterpreted with a relaxed porch that invites lemonade more than formality.
Twin-Chimney Whiteboard Colonial
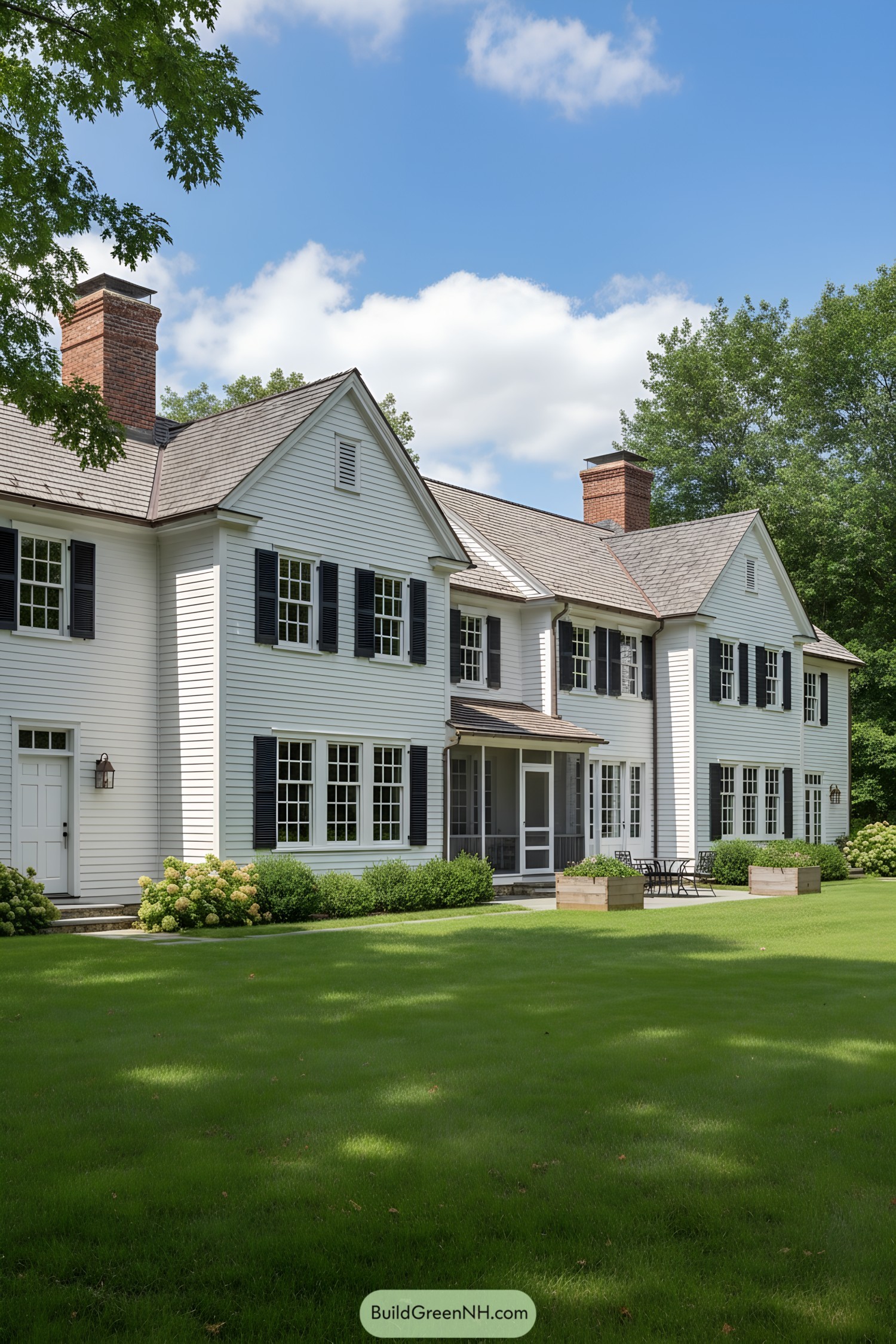
Crisp clapboard siding, tall multi-pane windows, and evenly spaced black shutters give this farmhouse a clean, rhythmic facade. The twin brick chimneys and steep gables anchor the composition with classic New England gravitas—without taking themselves too seriously.
A modest screened entry and low porch roof create a sheltered hinge between wings, shaping a quiet courtyard feel along the patio. The design borrows from Federal symmetry but loosens it just enough for modern living, favoring light, garden views, and a layout that says “stay for lemonade.”
Fieldstone Georgian With Dormered Slate Roof
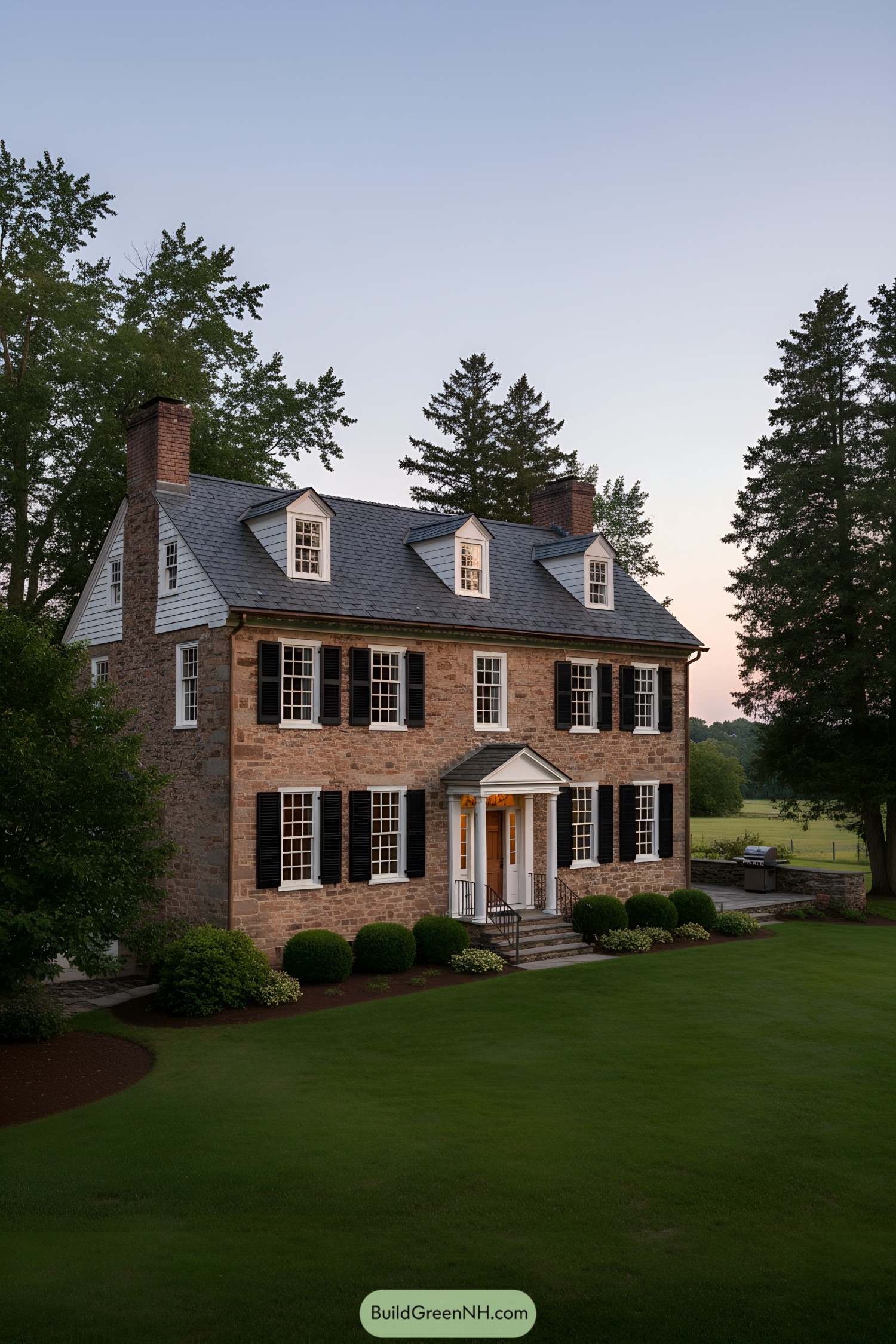
Clad in warm fieldstone with crisp white trim and black shutters, this Georgian-inspired farmhouse balances solidity and grace. A pedimented portico, multi-pane sash windows, and symmetrical bays give it a composed, time-honored posture—like it’s been practicing good manners for centuries.
Slate roofing with well-scaled dormers and twin brick chimneys nods to durable, early American craft. Clean landscaping, stone steps, and a modest iron railing refine the entry sequence, proving that restraint can be as charming as a front-porch swing—without the squeak.
Shingle-Crowned Stone-Base Colonial
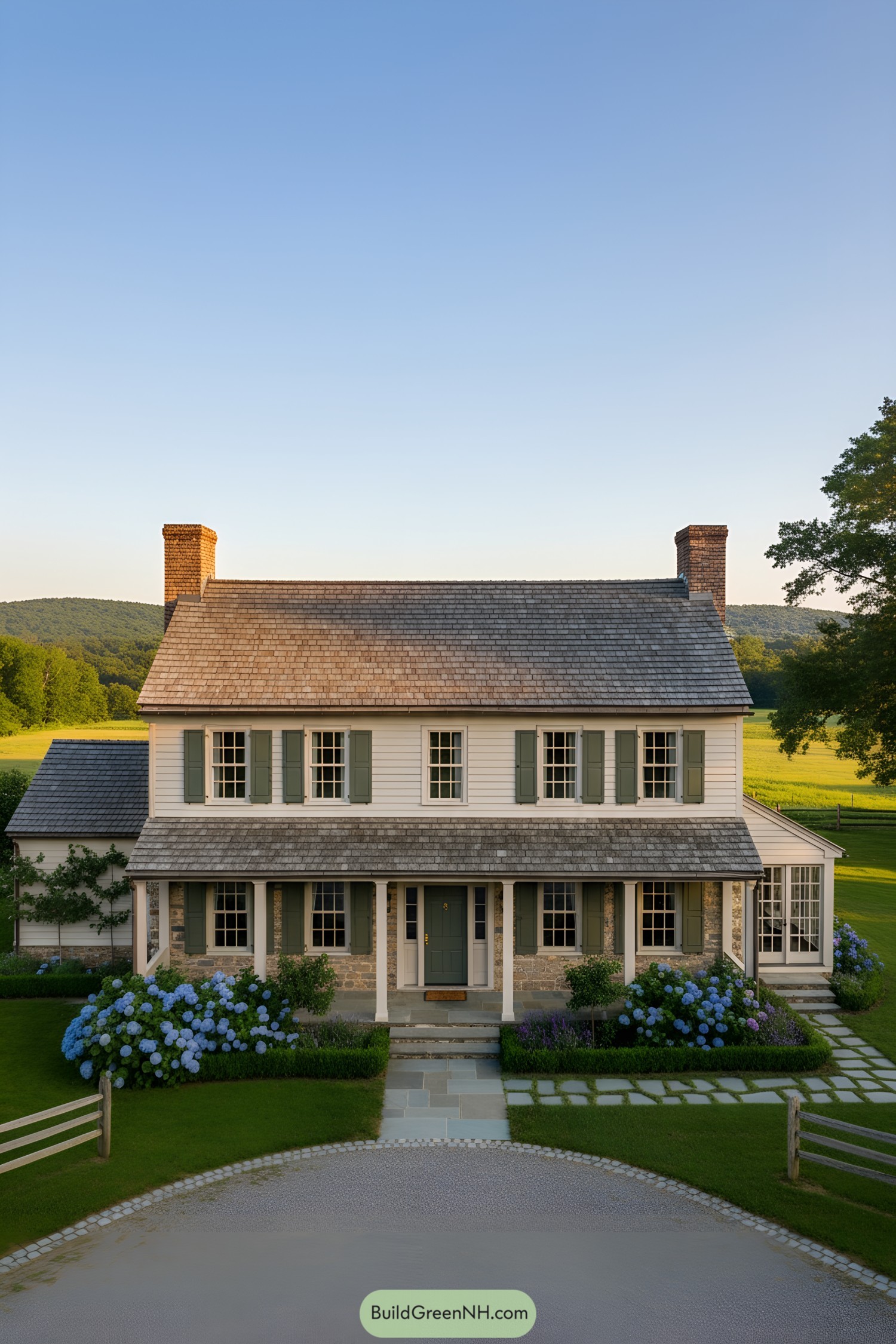
This design balances a stone plinth with crisp clapboard, framing a deep, shaded porch that begs for rocking chairs and lemonade duty. Cedar shingles and twin end chimneys anchor the silhouette, while evenly spaced sash windows keep the facade calm and orderly.
Soft green shutters and a paneled entry door tie the palette to the meadow beyond, a nod to agrarian roots without feeling rustic. Bluestone walks, low hedges, and hydrangea masses add a genteel, Federal-era cadence—formal enough for Sunday best, relaxed enough for muddy boots.
Metal-Capped Porchfront Colonial
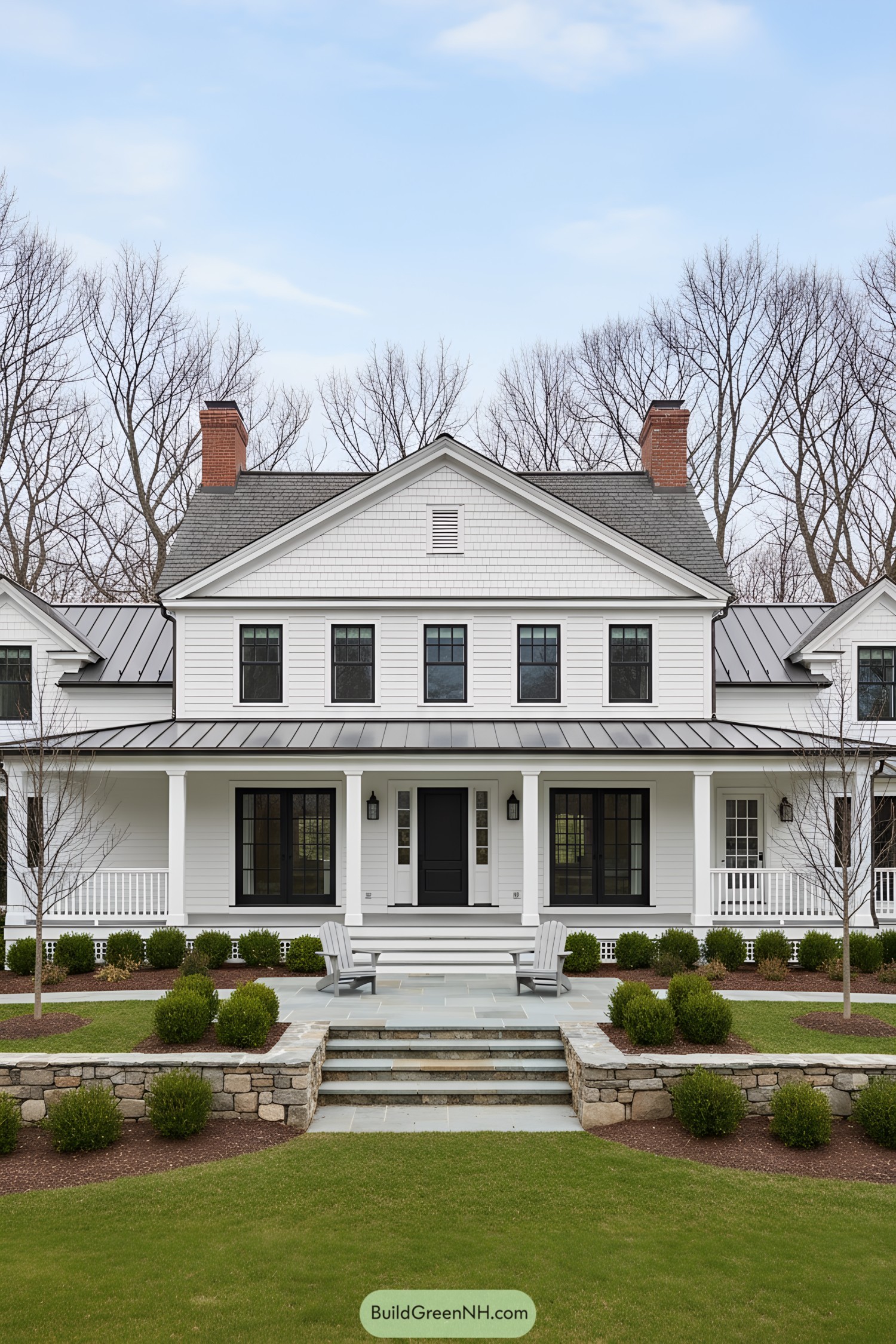
A long, low veranda anchors the facade, capped by a sleek standing-seam metal roof that contrasts crisply with white clapboard and black-trimmed windows. Twin brick chimneys bracket the main gable, while the centered entry and evenly spaced sash windows keep the rhythm perfectly Colonial—because symmetry never goes out of style.
Stone garden walls and bluestone steps lead to a raised porch, creating a gracious, layered approach that feels both formal and welcoming. Traditional shingle detailing in the front gable nods to New England vernacular, yet the dark window frames and metal roofing give it a modern upgrade—like a classic in a tailored new jacket.
Gabled Porchfront Colonial Homestead
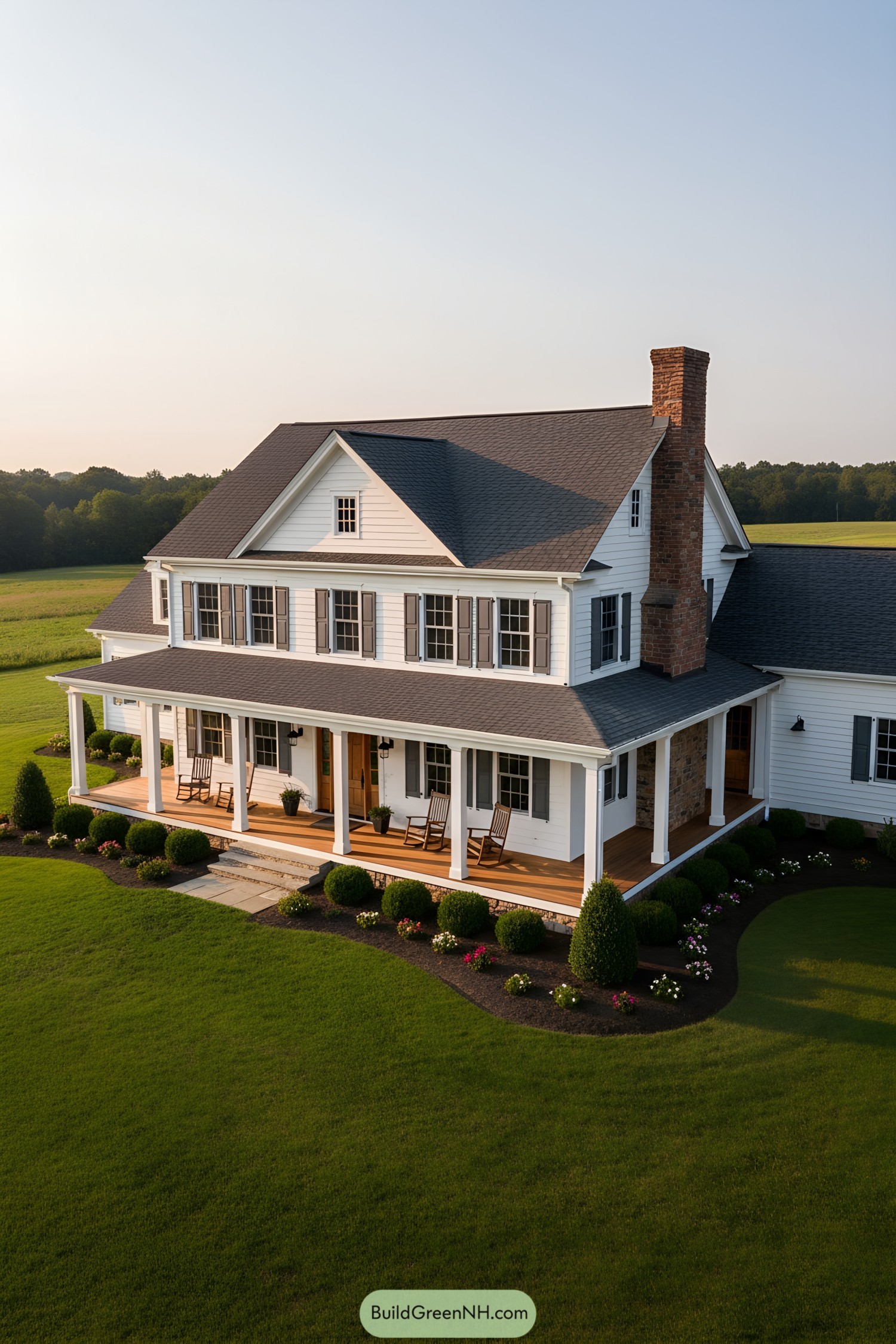
Crisp clapboard siding, a deep wraparound porch, and a dominant brick chimney ground the composition in classic colonial proportions. The centered entry, multi-pane windows with muted shutters, and a tidy stone plinth keep the facade balanced while adding just enough texture to feel handcrafted.
A front gable with simple trim breaks the roofline, giving the upper story breathing room and a nod to early New England practicality. Wide porch boards, chunky square columns, and understated lanterns invite everyday use—rocking chairs included, siesta optional.
Teal Shutters Colonial Farmstead
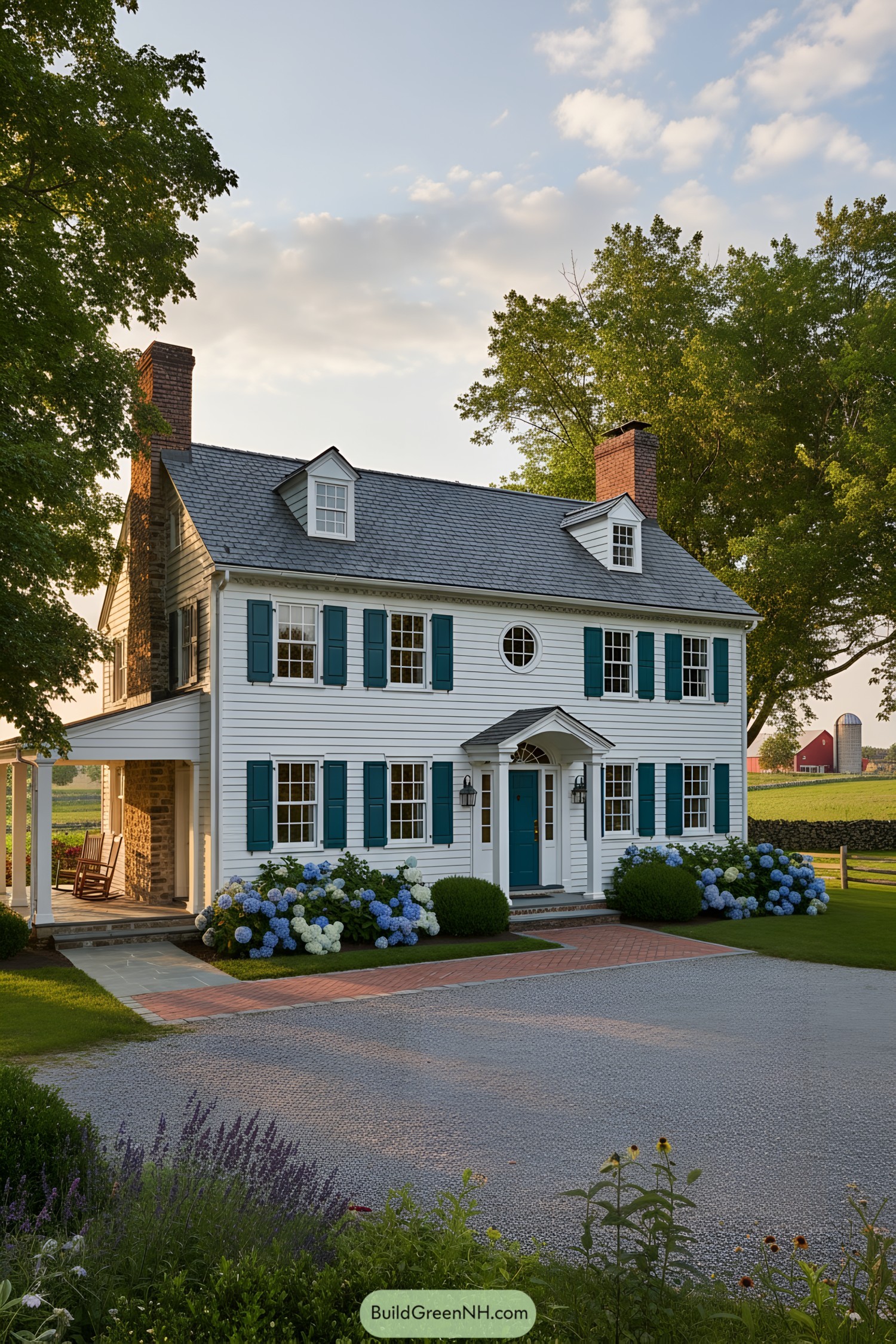
Crisp clapboard siding, teal shutters, and twin chimneys frame a perfectly ordered façade, while a modest pedimented entry adds a gracious nod to Georgian symmetry. Dormers puncture the slate-look roof for balanced daylight, proving classic proportions still pull their weight.
A side porch tucks under a simple shed roof, its stone end wall grounding the house like a farmhouse should—sturdy, unfussy, and ready for muddy boots. Hydrangea borders soften the brick walk and base, channeling New England gardens where color plays nicely with tradition.
Dormered Hearthside Colonial Retreat
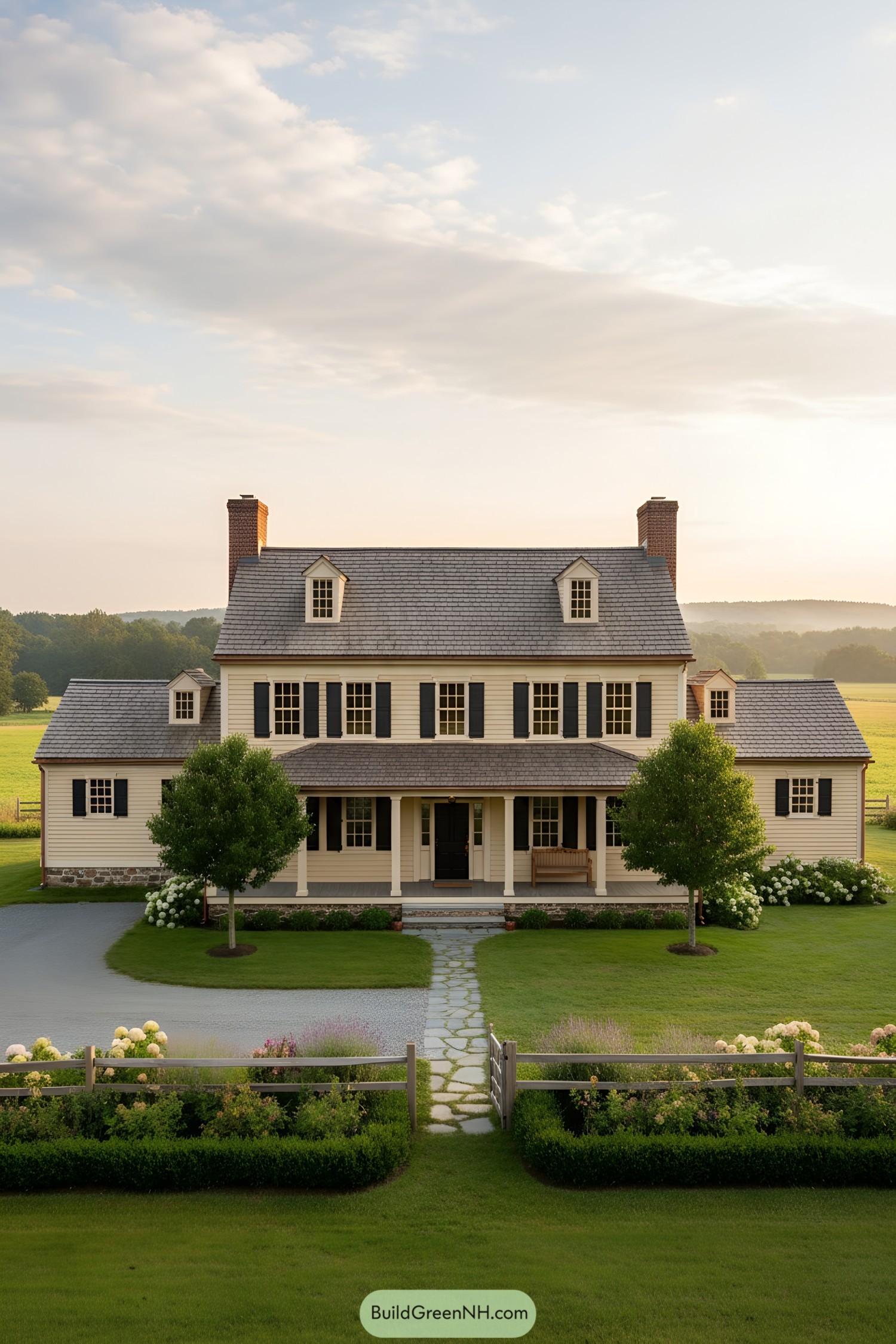
Balanced proportions and a long front porch ground the house in classic colonial symmetry, while the twin red-brick chimneys add a stately, old-world anchor. Three tidy dormers punch light into the upper level, and the soft cream siding with black shutters keeps the palette crisp without trying too hard.
Side ells step the massing down to the landscape, echoing early farmstead additions that grew with the family and the seasons. Stone foundations, a shingled roof, and a simple fieldstone walk nod to local materials—proof that honesty in craft never goes out of style.
Arched-Entry Shuttered Colonial Farmhouse
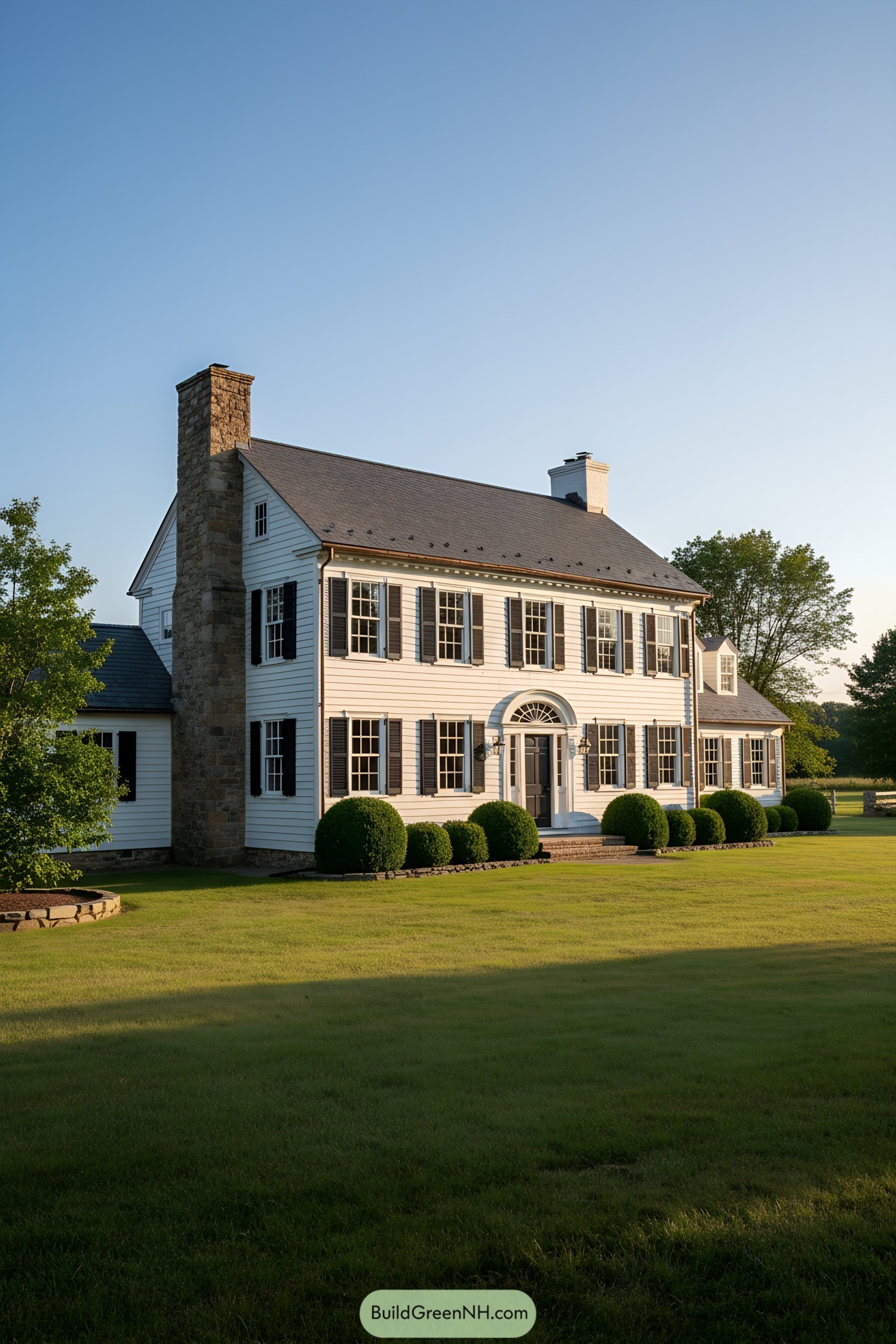
This design balances strict Georgian symmetry with warm farmhouse touches, from its nine-over-nine windows to the gracious arched fanlight over the centered door. A fieldstone end chimney and low stone plinth ground the composition, giving the crisp white siding a timeless, reassuring heft.
Deep eaves with tidy dentil trim and a charcoal slate roof keep the silhouette lean while nodding to early American craftsmanship. Shuttered windows rhythmically march across the facade, and the low ell addition hints at practical agrarian expansions—proof that elegance and hard work have always shared a fence line.
Iron-Roof Peaked Colonial Farmstead
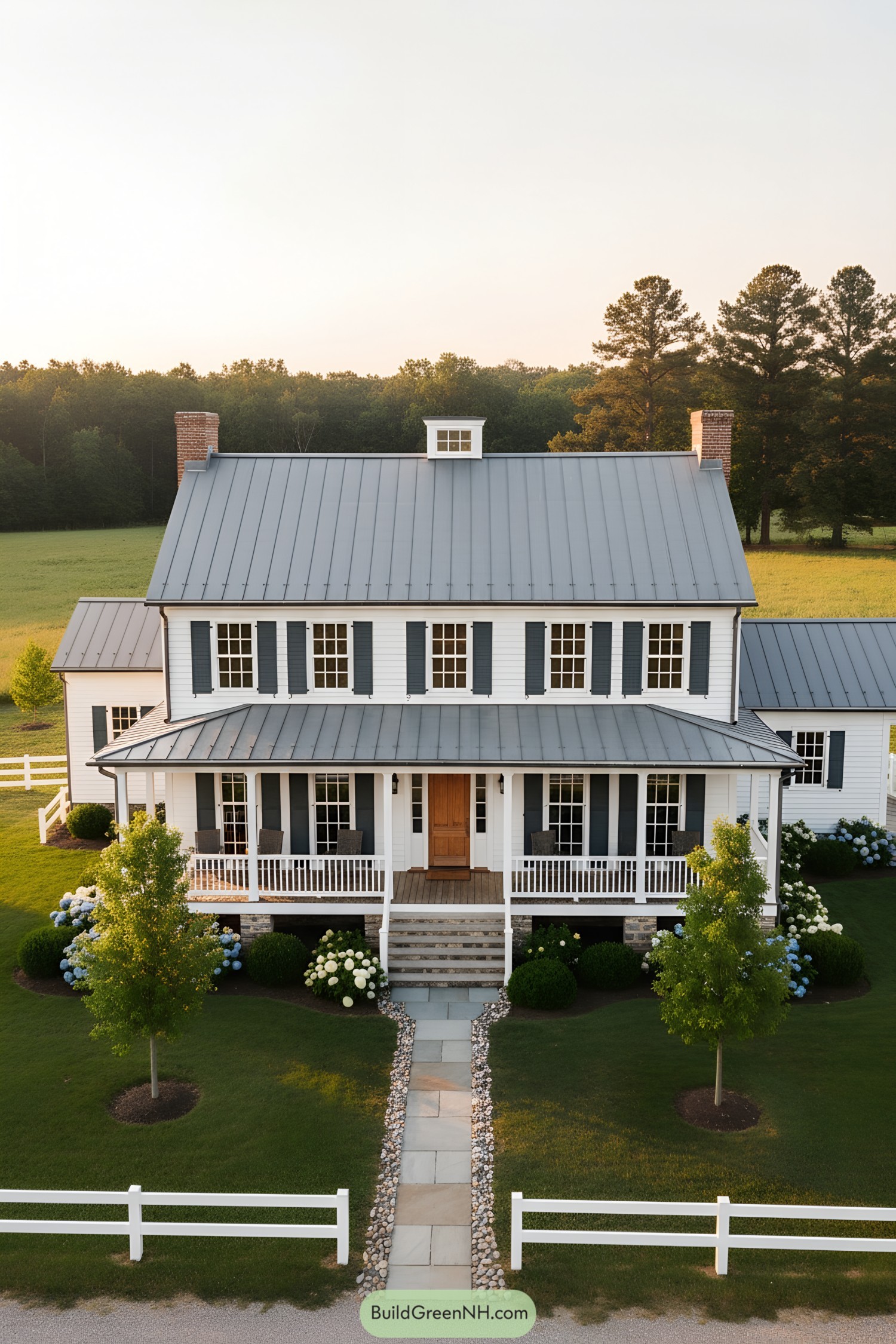
A crisp metal roof and petite cupola crown the symmetrical facade, where evenly spaced, mullioned windows and deep eaves keep the composition disciplined and dignified. The long porch stretches across the front like a welcoming handshake, its turned posts and simple railings echoing early American craftsmanship without getting fussy.
Dark shutters punctuate the white clapboard, adding rhythm and shade while the warm wood door softens the palette—think heritage with a friendly grin. Low stone foundations, hydrangeas, and clipped shrubs ground the house, nodding to New England vernacular while the metal roofing brings modern stamina to stormy seasons.
Bridle-Arch Linked Colonial Ensemble
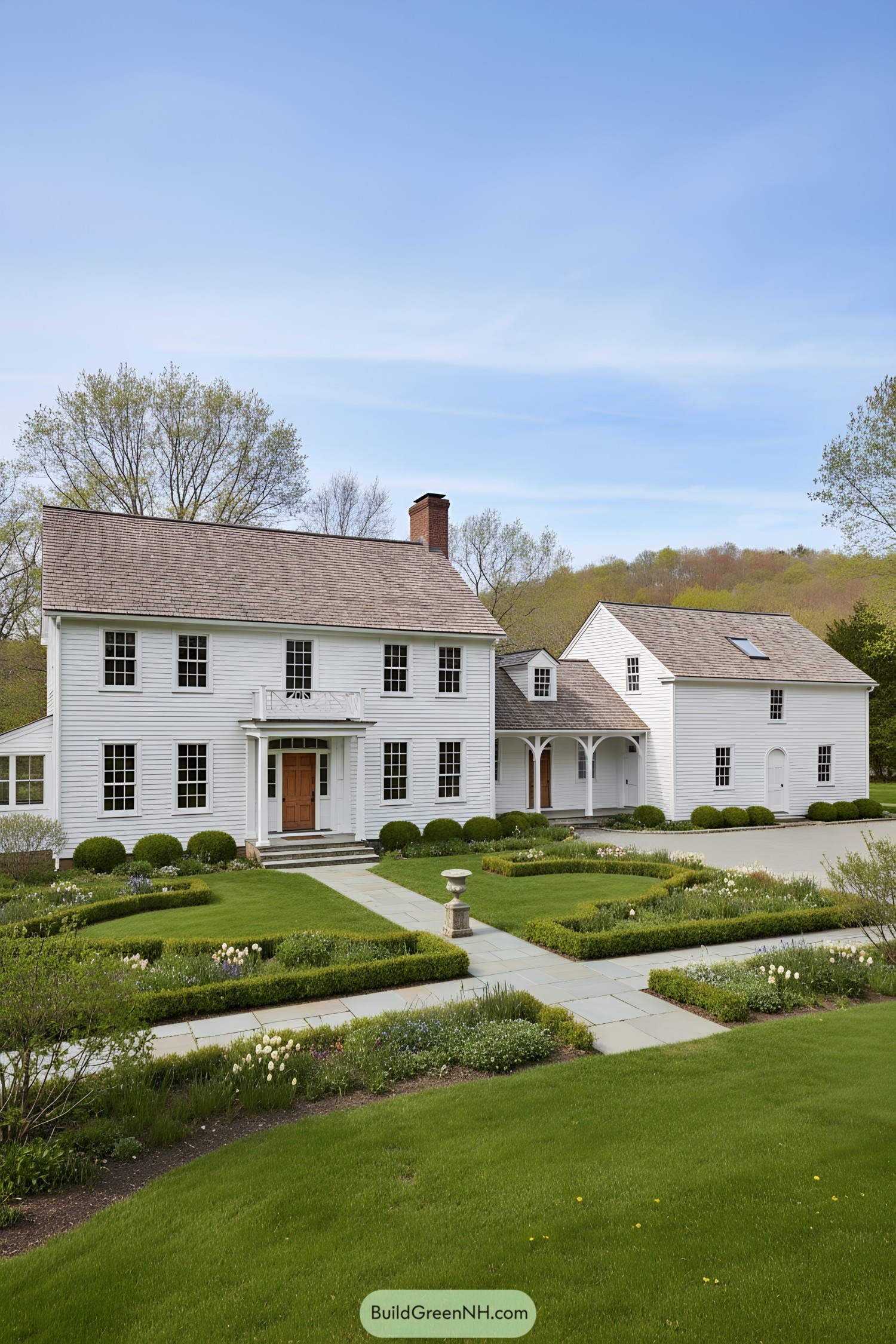
A crisp white clapboard main block anchors the composition, linked to a secondary barn-like volume by a graceful bridle-arch breezeway. Tall, evenly spaced windows, a modest pedimented entry, and a single brick chimney keep the façade disciplined and delightfully no-nonsense.
Shingle roofs, a tiny balcony, and a dormered connector nod to New England vernacular without feeling fussy. The parterre-style boxwood beds and straight flagstone walks frame the house like good picture matting—formal enough for company, relaxed enough for muddy boots.
Fanlight Porch Colonial Revival
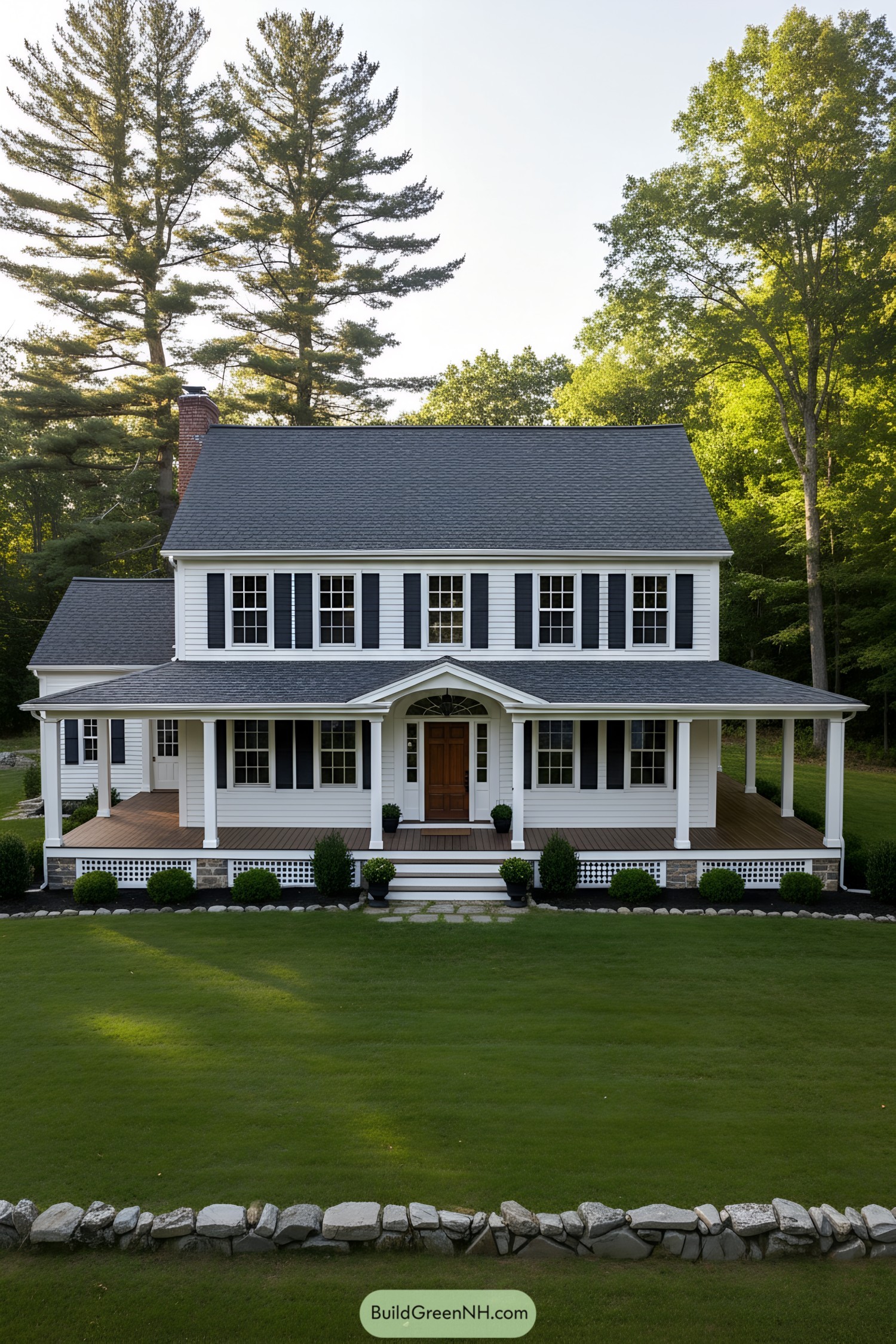
Balanced proportions, a centered fanlight over the warm wood door, and a deep wraparound porch give this home its confident Colonial Revival stance. Tall double-hung windows with crisp black shutters punctuate the facade, while lattice skirting and stone accents ground the porch with a tailored finish.
A steep gable roof and side ell nod to early New England farmsteads, updated with modern roofing and low-maintenance trim. The porch’s generous overhangs and slender columns invite lingering, proving that shade and symmetry are still the best porch accessories—no app required.
Brick-Base Dormered Colonial Porchfront
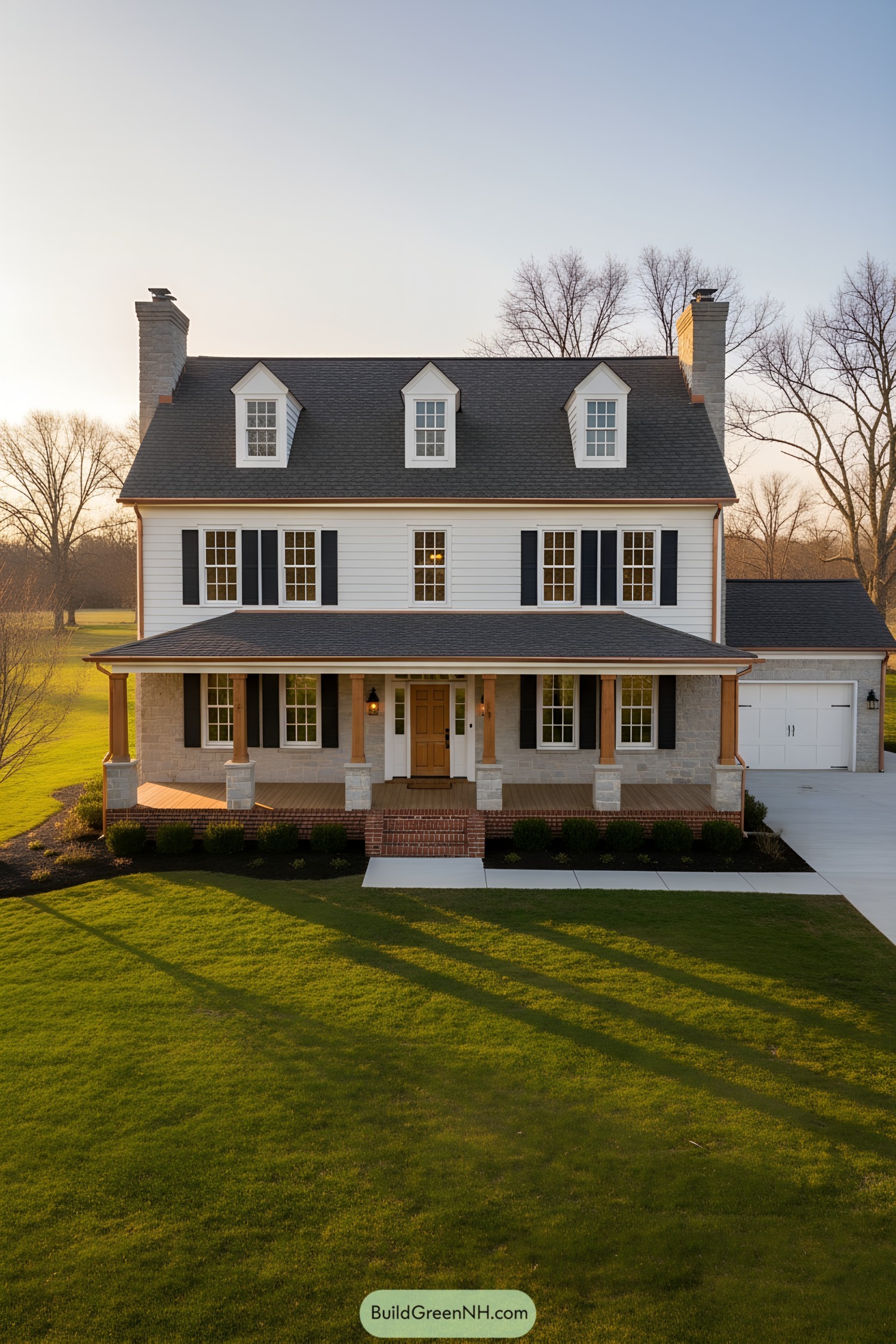
This design balances strict symmetry with inviting warmth: a brick-raised porch, square stone piers, and natural wood columns under a low, sheltering roofline. Above, crisp white clapboard, black shutters, and three tidy dormers keep the façade disciplined without feeling stuffy.
Twin exterior chimneys bookend the steep roof, a nod to early American hearth-centered living, while the central doorway and multi-light windows channel Georgian order. It’s a classic profile updated with durable stone, clean detailing, and just enough charm to make the mail carrier linger.
Pin this for later:
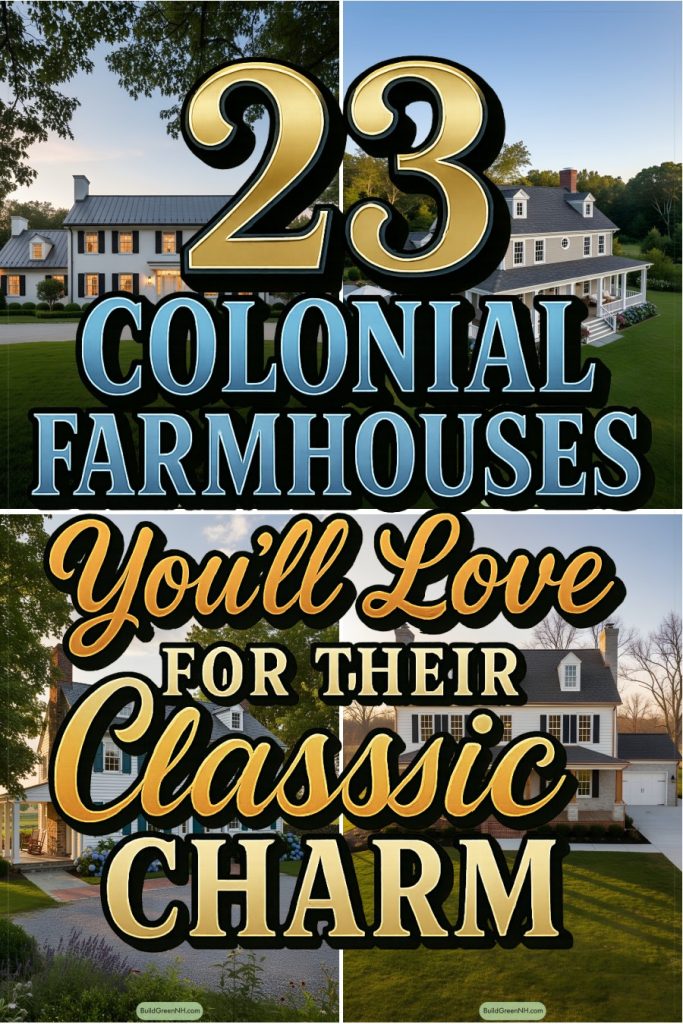
Table of Contents


