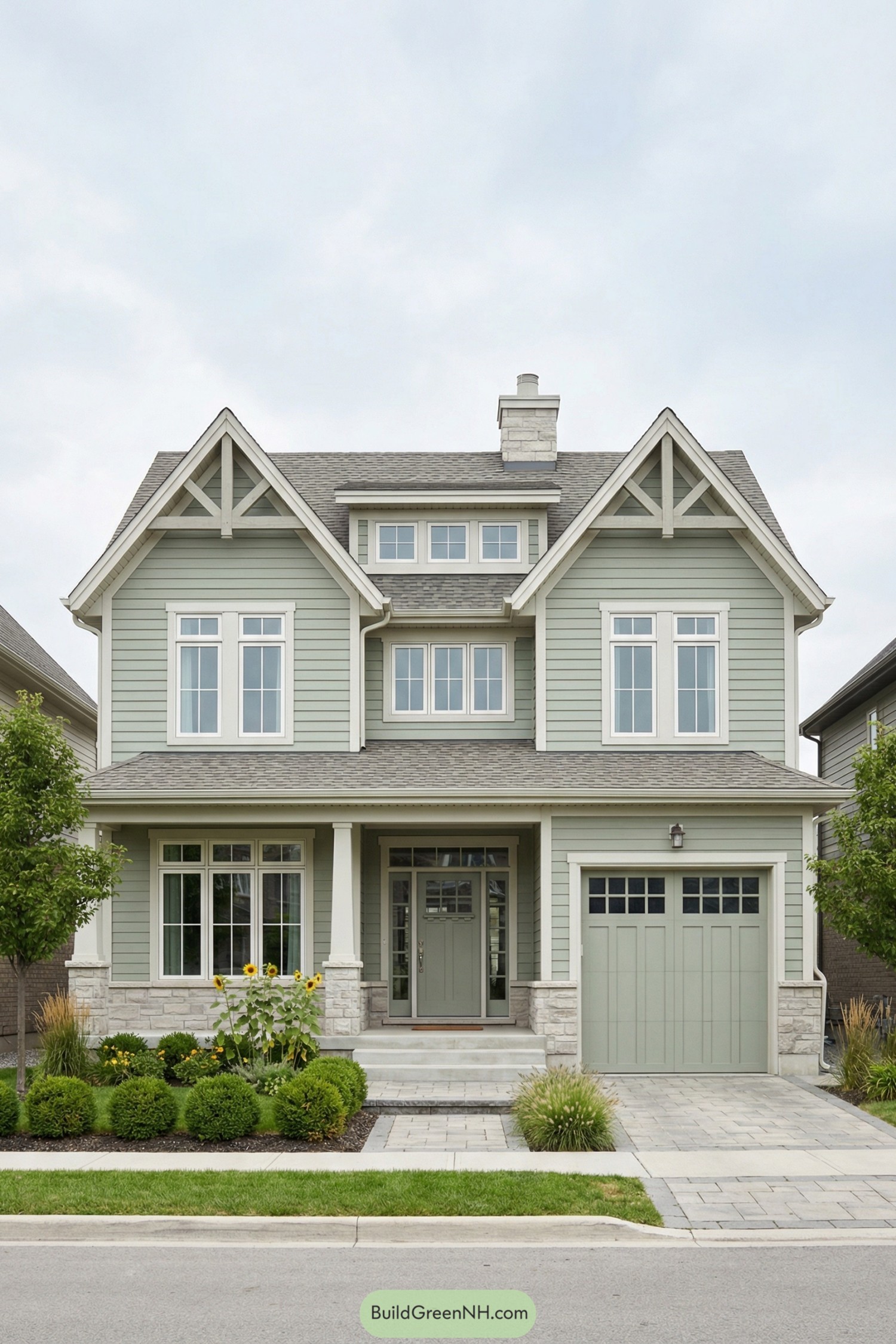Last updated on · ⓘ How we make our designs
Check out our colonial cottage designs that show timeless curb appeal and simple details worth a second look.
Colonial cottages mean warmth with a backbone—graceful proportions, honest materials, and rooms that feel collected rather than staged.
We sketched these with a cup of strong coffee and a soft spot for history, then nudged the past forward with better light, airflow, and storage that doesn’t argue with the trim.
Inspiration here came from New England saltboxes, Lowcountry porches, and a dash of Caribbean shutters. Proven ideas that knew a good breeze before HVAC existed. We borrowed the character, trimmed the fuss, and kept the details you actually notice at 7 a.m.: door hardware, eave lines, and real wood under your fingertips.
Gambrel-Inspired Colonial Cottage
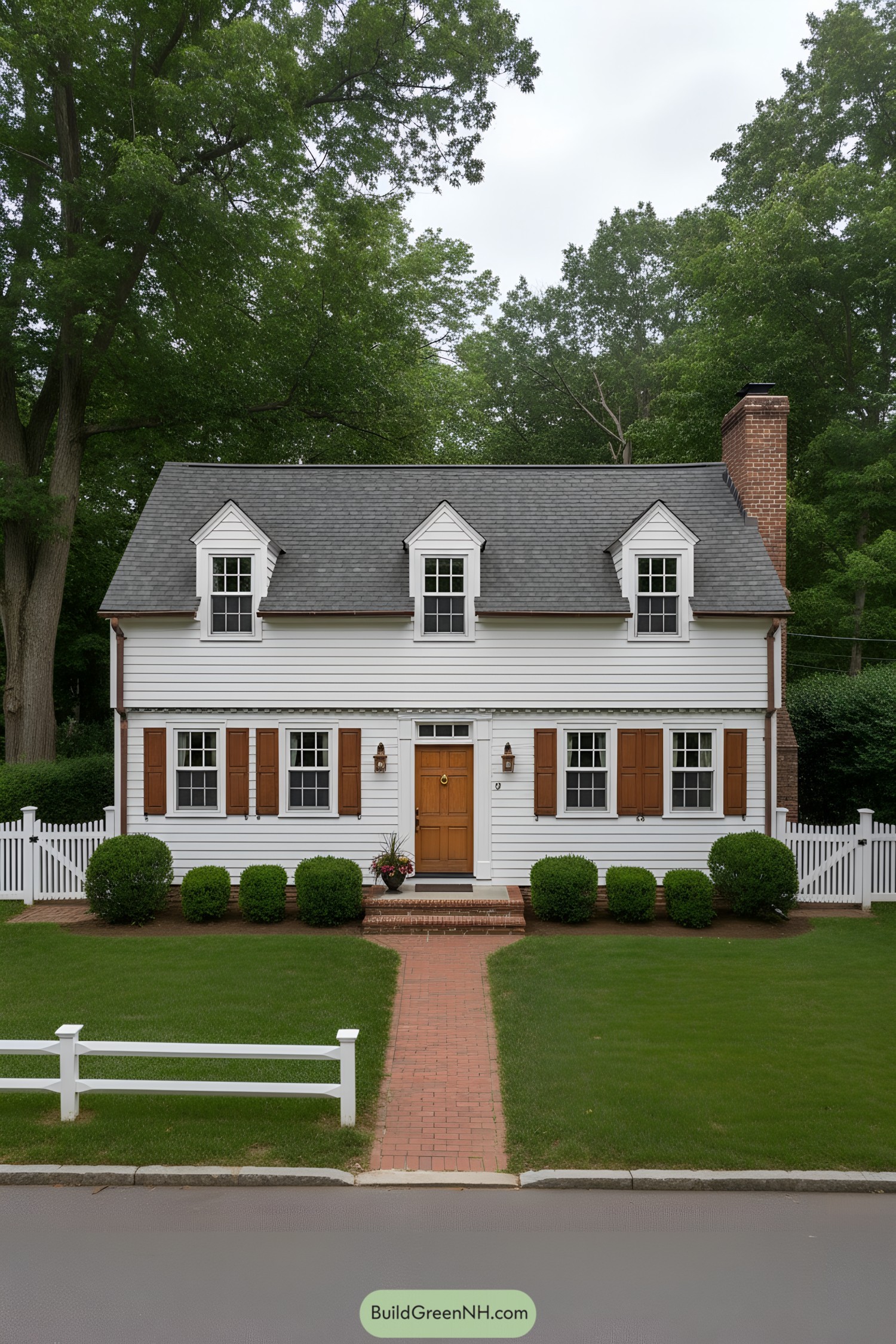
This compact colonial borrows from early New England restraint: a steep shingled roof, three tidy dormers, and a centered, paneled door framed by symmetrical windows. Natural wood shutters and a red brick path warm up the crisp white siding, making the façade feel both proper and welcoming—like it ironed its shirt but kept the comfy shoes.
Details matter here: narrow corner boards, divided-lite windows, and a proud brick chimney anchor the silhouette. The low eaves and modest footprint keep energy use in check while the fenced lawn and clipped shrubs create that postcard street presence—because curb appeal shouldn’t have to shout to be heard.
Refined Dormered Colonial Retreat
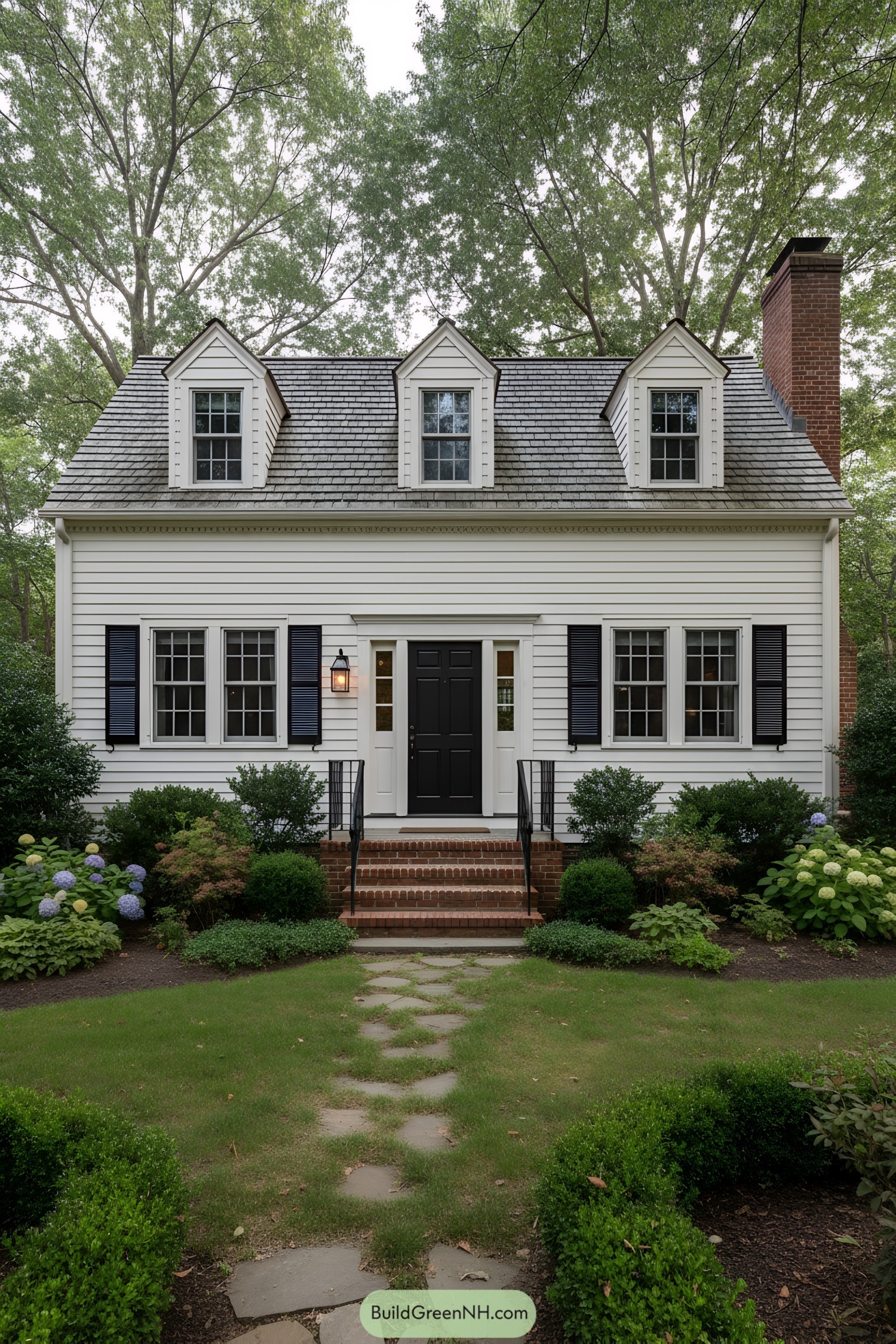
Symmetry does the heavy lifting here, with evenly spaced six-over-six windows, a centered entry, and three dormers puncturing a tight shingled roof. The black shutters and door trim sharpen the white siding, giving that crisp, buttoned-up look colonial homes wear so well.
Brick steps and a robust side chimney ground the façade and add honest texture—no gimmicks, just materials aging gracefully. The steep roof pitch and dormers expand headroom upstairs, while the modest footprint keeps proportions friendly; it’s classic form meeting everyday comfort, without trying too hard.
Stately Saltbox Colonial Cottage
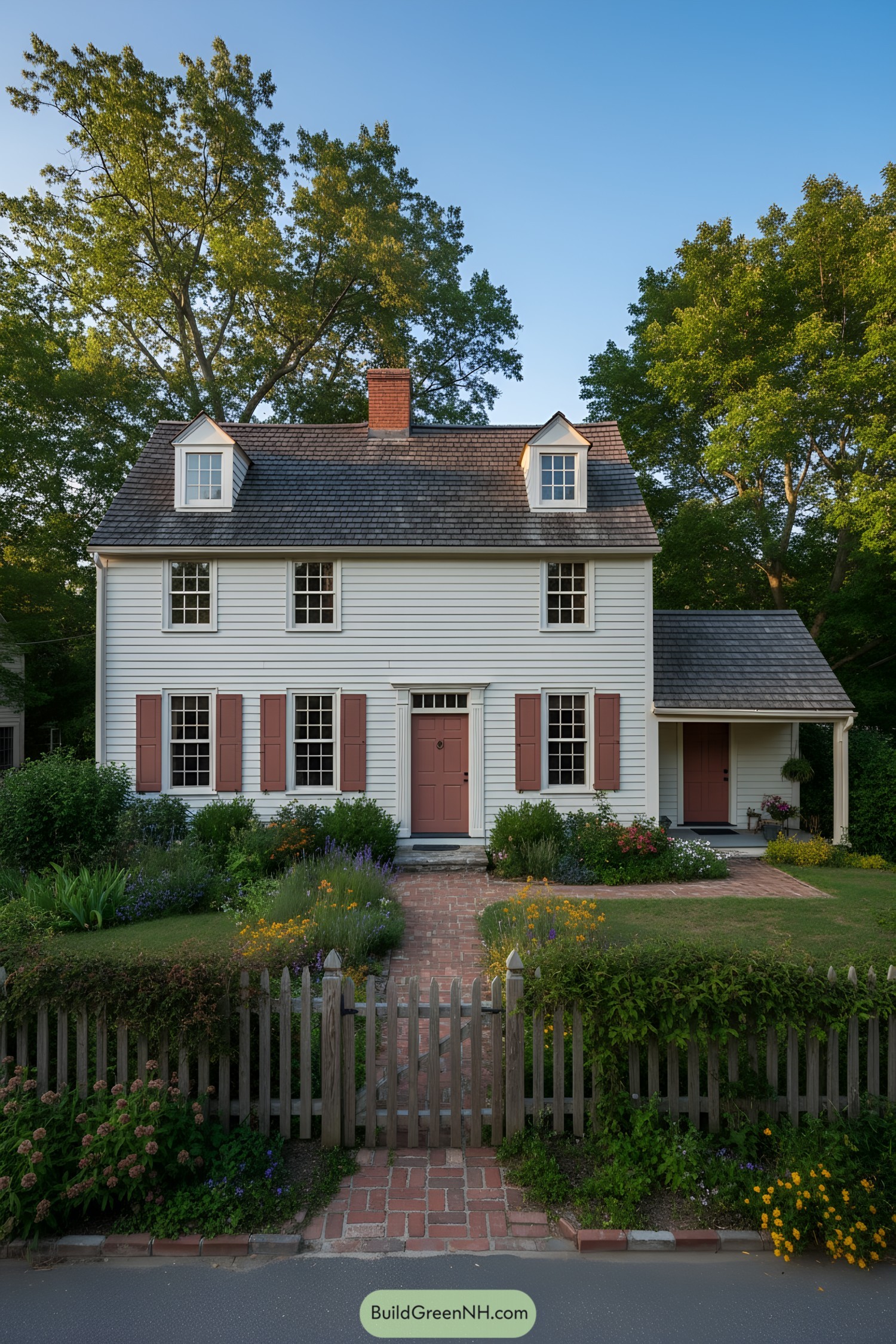
This design leans on early New England precedent, with a steep shingled roof, twin dormers, and a centered brick chimney giving that no-nonsense symmetry. Slim muntined windows and muted red shutters add rhythm, while the side ell tucks in utility space without shouting about it.
The brick walkway and low picket fence set a gentle axial approach, guiding the eye straight to a modest, well-trimmed entry. Materials are doing the heavy lifting here—cedar shingles, painted wood siding, and brick—chosen for durability, easy maintenance, and a patina that actually gets better with age (like a good cheese, only less aromatic).
Crimson Clapboard Colonial Nook
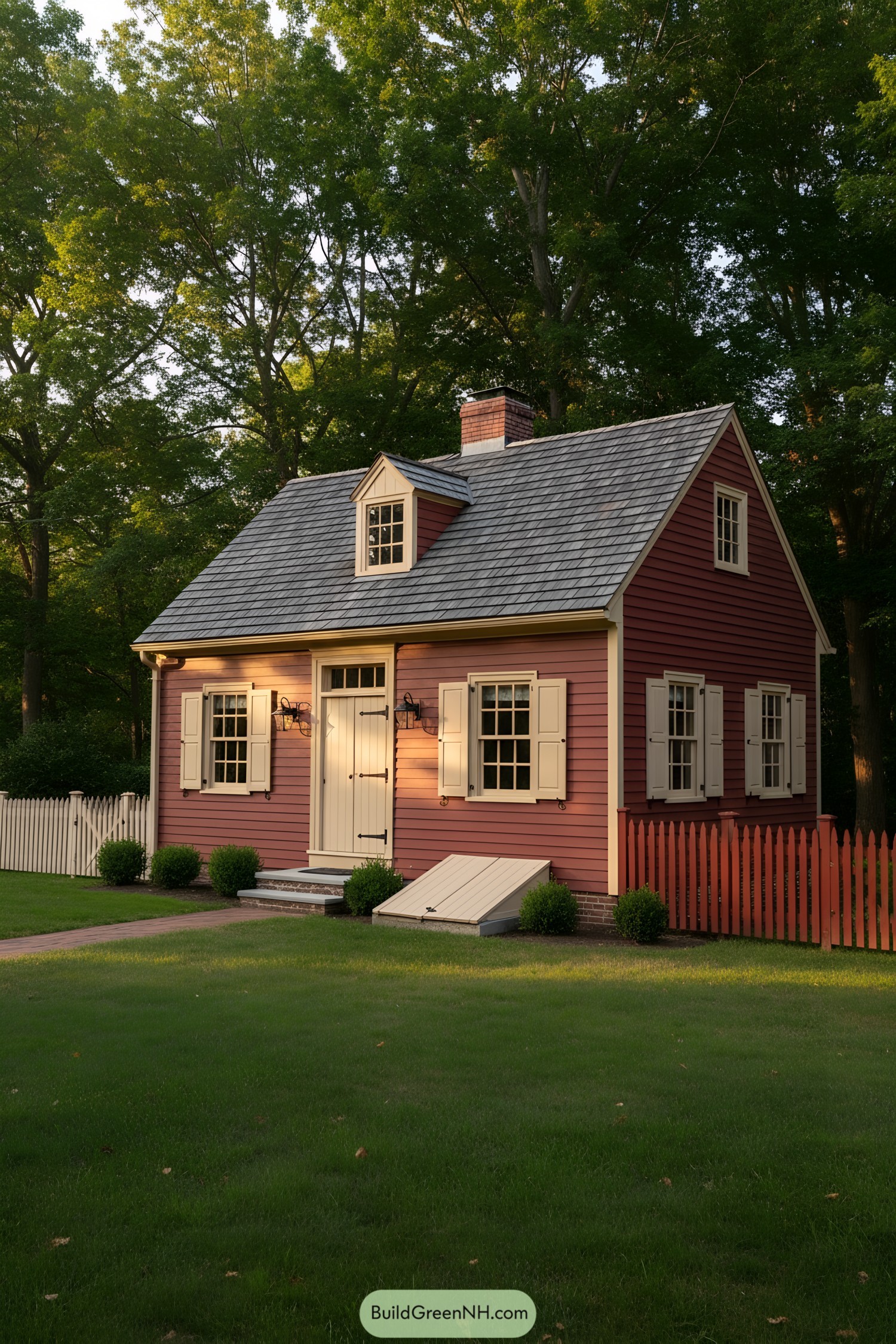
This compact cottage leans into early New England pragmatism with its steep shingled roof, center door, and tidy dormer that sneaks in daylight without fuss. Creamy board-and-batten shutters, wrought-iron strap hinges, and a stout brick chimney bring honest, hand-crafted detail that ages well and needs little pampering.
Clapboard siding in a warm brick-red nods to traditional mineral paints, a choice that boosts durability and gives that cozy, storybook vibe. The bulkhead cellar door, low brick foundation, and picket fencing aren’t just charm—together they protect from weather, make maintenance simple, and quietly organize the site like a pro.
Sunlit Dormers Colonial Charm
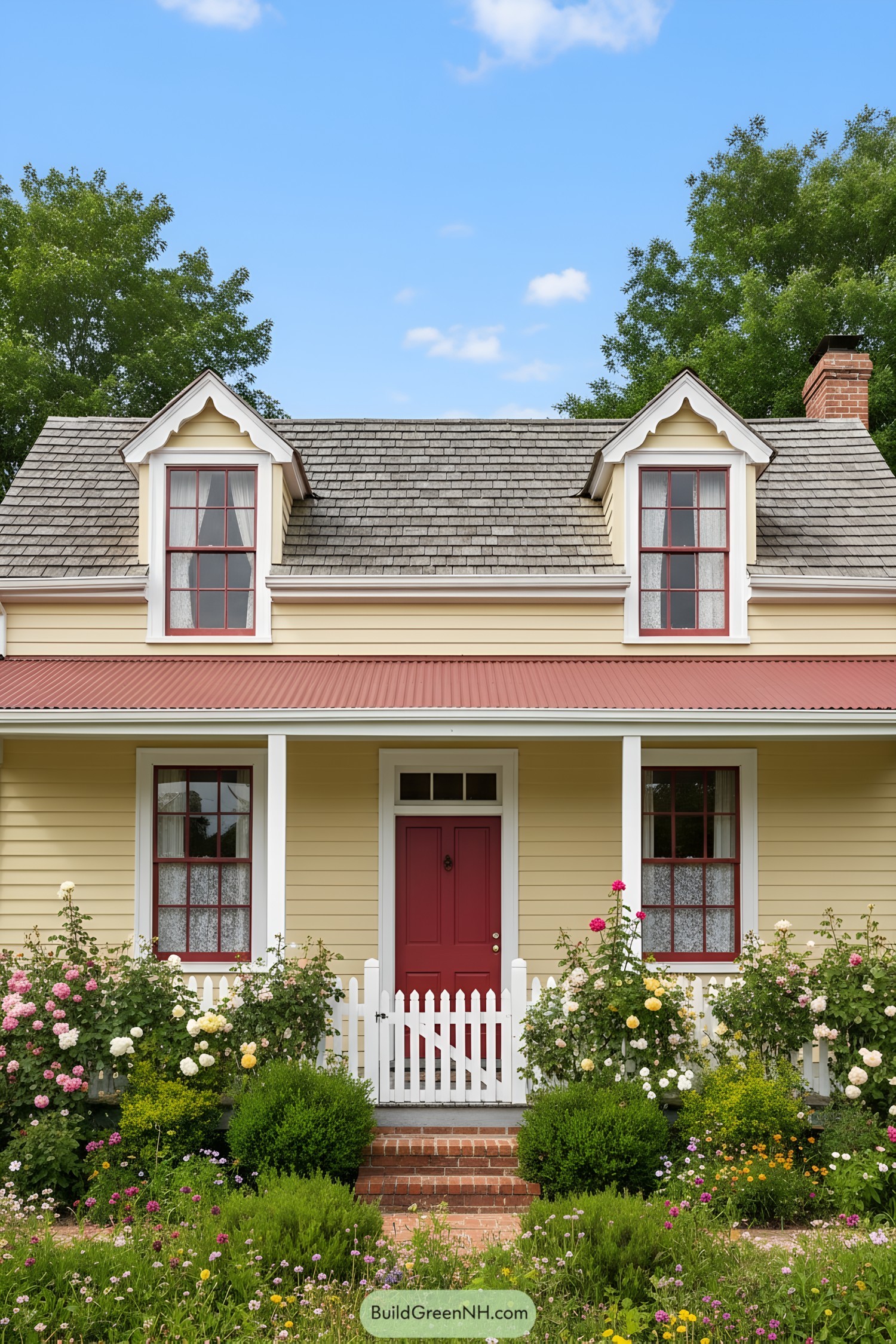
Steep shingled rooflines cradle two sweet dormers, a nod to early New England practicality with a little flourish at the eaves. The long front porch wears a metal shed roof, shedding snow and rain like a pro while inviting rockers and quiet mornings.
Tall, divided-light windows stretch nearly floor to ceiling, pulling daylight deep into compact rooms and keeping the facade rhythm crisp. A brick stoop, white picket gate, and centered crimson door create a welcoming axial entry, guiding visitors straight to the heart—no GPS required.
Shingled Simplicity Colonial Cottage
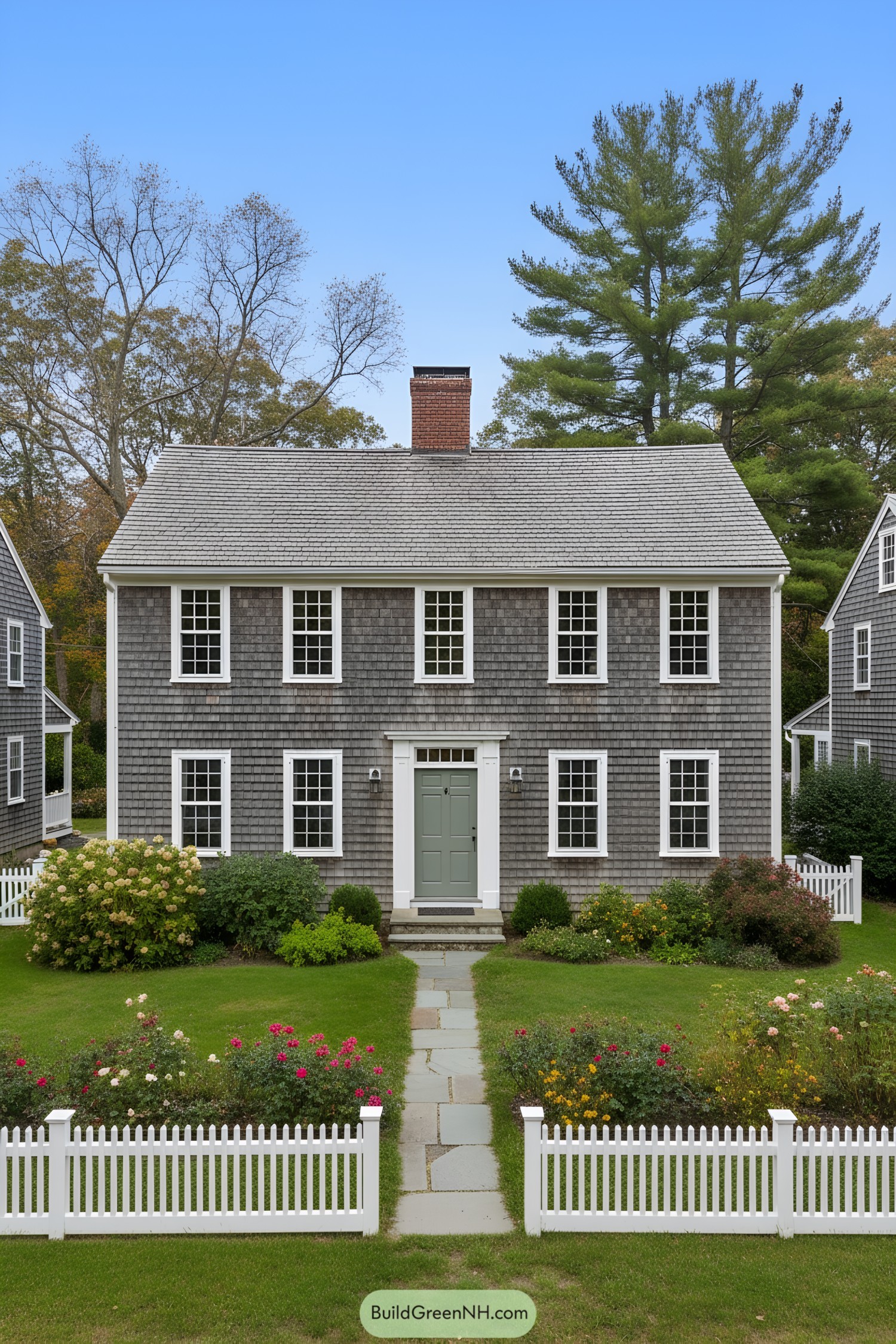
This design leans into New England restraint: cedar shingles weathering to a soft silver, crisp white trim, and a centered entry with a modest pediment. The strict five-bay symmetry keeps the facade calm and legible, while the tall brick chimney gives a little “we’ve got winter covered” confidence.
Proportions do the heavy lifting here—narrow window muntins, generous head heights, and a steep, unbroken roofline that sheds snow like a pro. The stone path and low picket fence frame a tidy front garden, softening the geometry and making the welcome feel personal rather than precious.
Stone-Hearth Symmetry Colonial Cottage
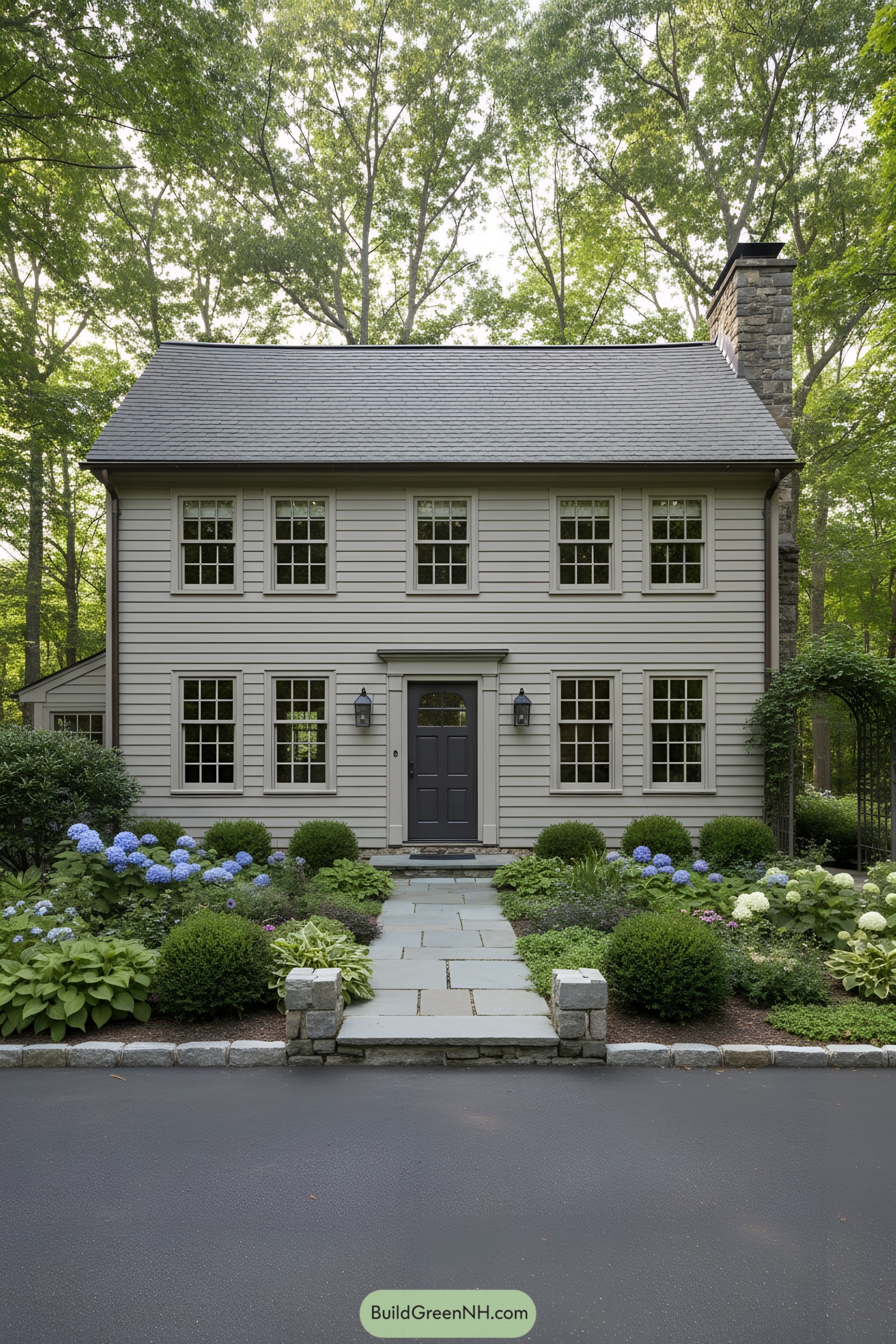
A crisp, perfectly balanced facade leans into classic Georgian symmetry—six-over-six windows marching across clapboard siding and a centered, sheltered entry. The steep gable roof keeps snow sliding off while the muscular stone chimney anchors the mass like a quiet bodyguard.
Trim is painted in a soft taupe to warm the cool gray siding, letting the charcoal door pop without shouting. A straight bluestone path and low stone cheek walls cue formality, while layered hydrangeas and boxwood loosen the mood—because even disciplined symmetry deserves a little garden mischief.
Pilastered Entry Colonial Cottage
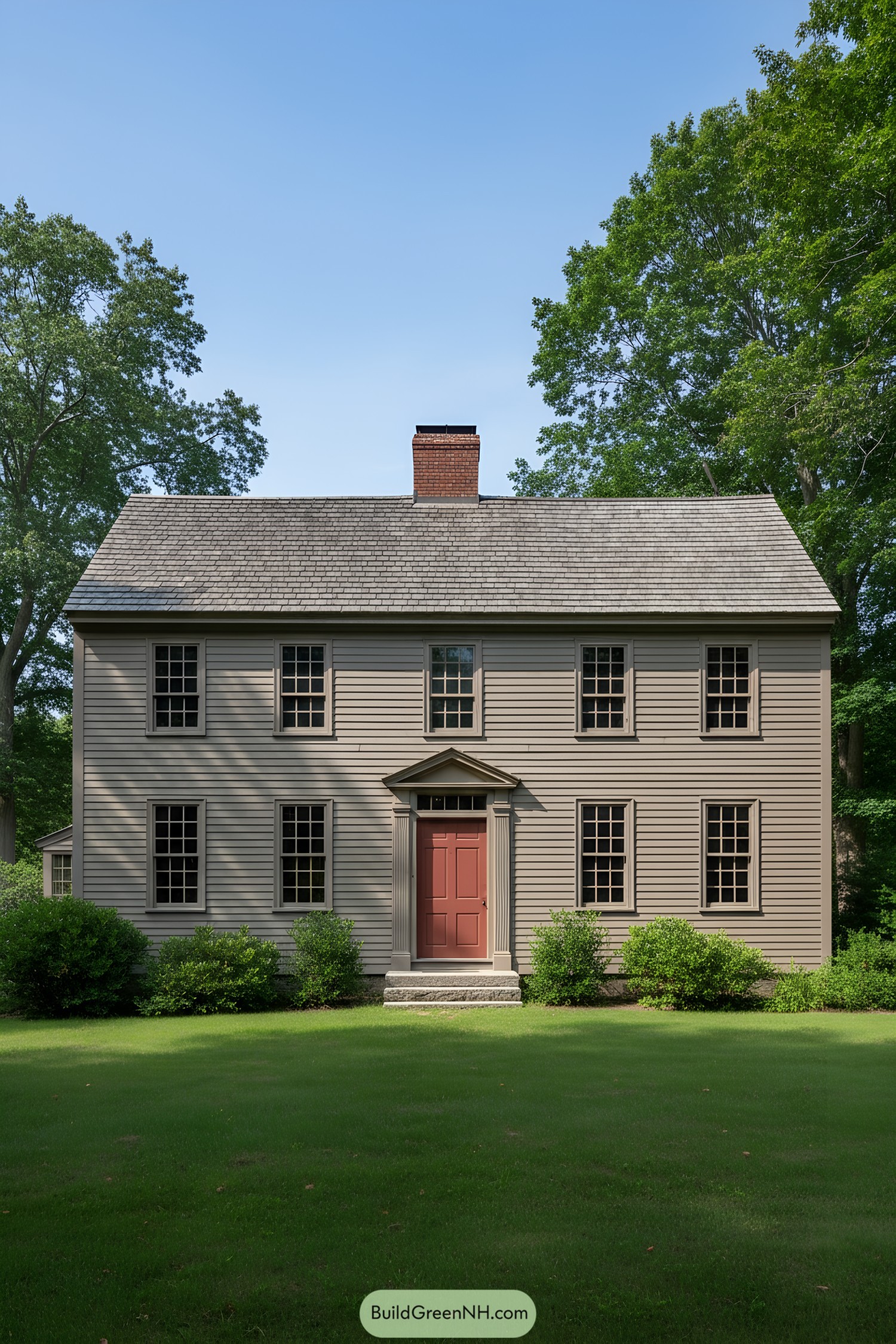
This design leans on pure symmetry: a five-bay facade, steep gable roof, and a centered entry framed by pilasters and a small pediment. The muted taupe siding and charcoal sash keep it calm, while the brick chimney pops just enough—because even tradition enjoys a spotlight.
Inside, that regular window rhythm floods rooms with balanced daylight, a classic trick for comfort and energy sense. The modest granite stoop and tight cornice lines ground the house, giving it that sturdy, no-nonsense New England pedigree without feeling fussy.
Whiteboard-Framed Georgian Farmhouse
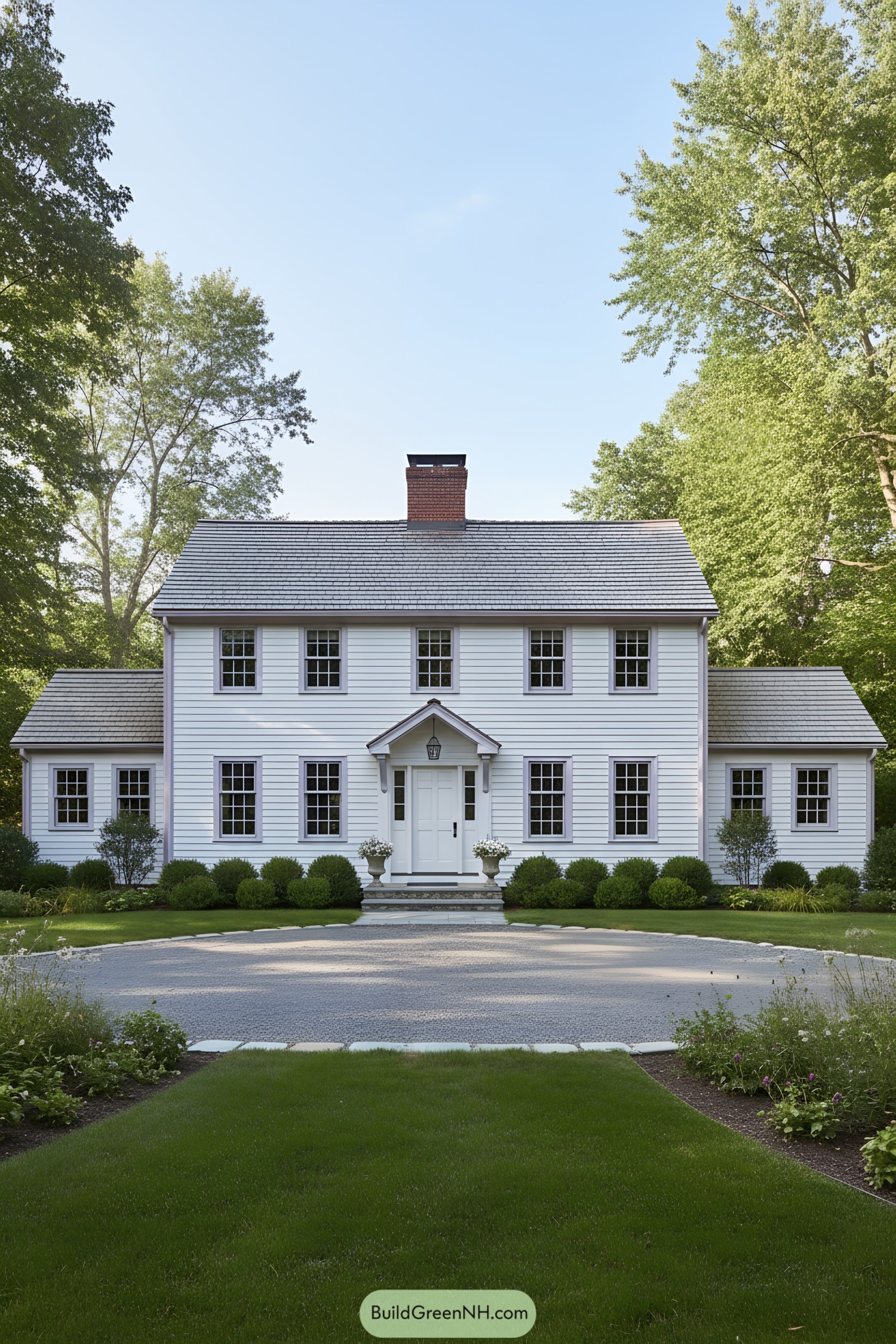
Balanced like a metronome, the massing hinges on a centered entry and a brick chimney marching straight up the ridge. Crisp clapboard, tight eave lines, and evenly spaced nine-over-six windows keep the facade calm and confidently old-school.
Side ells extend the plan without upsetting the symmetry, a classic New England trick for more room and less fuss. The pedimented stoop, lantern, and granite steps add scale and welcome, while dark window sashes punch contrast so the white planes don’t wash out in bright sun.
Portico-Poised Colonial Haven
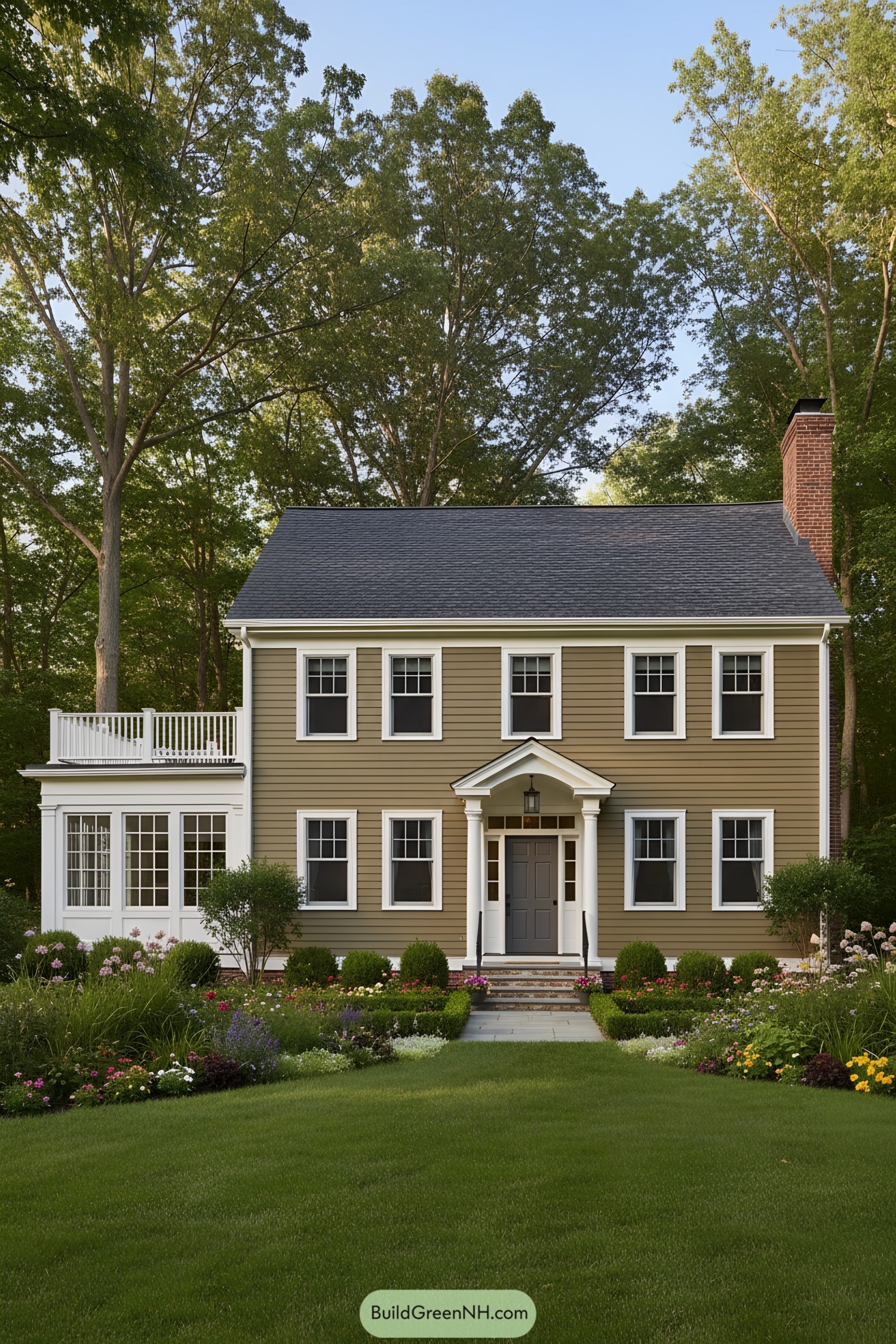
Balanced symmetry drives this plan—six-over-six windows in orderly pairs, a centered pedimented portico, and a clean gable roof that keeps the silhouette honest. The side sunroom with roof deck nods to early American practicality, giving you light and a little leisure without shouting about it.
Warm, muted siding is trimmed crisp white to sharpen the proportions, while the paneled door and lantern reinforce a welcoming, almost ceremonial entry. Low boxwood hedges and tight foundation plantings frame the façade like a picture, guiding the eye and softening the geometry—because even a disciplined Colonial appreciates good manners.
Quoin-Kissed New England Colonial
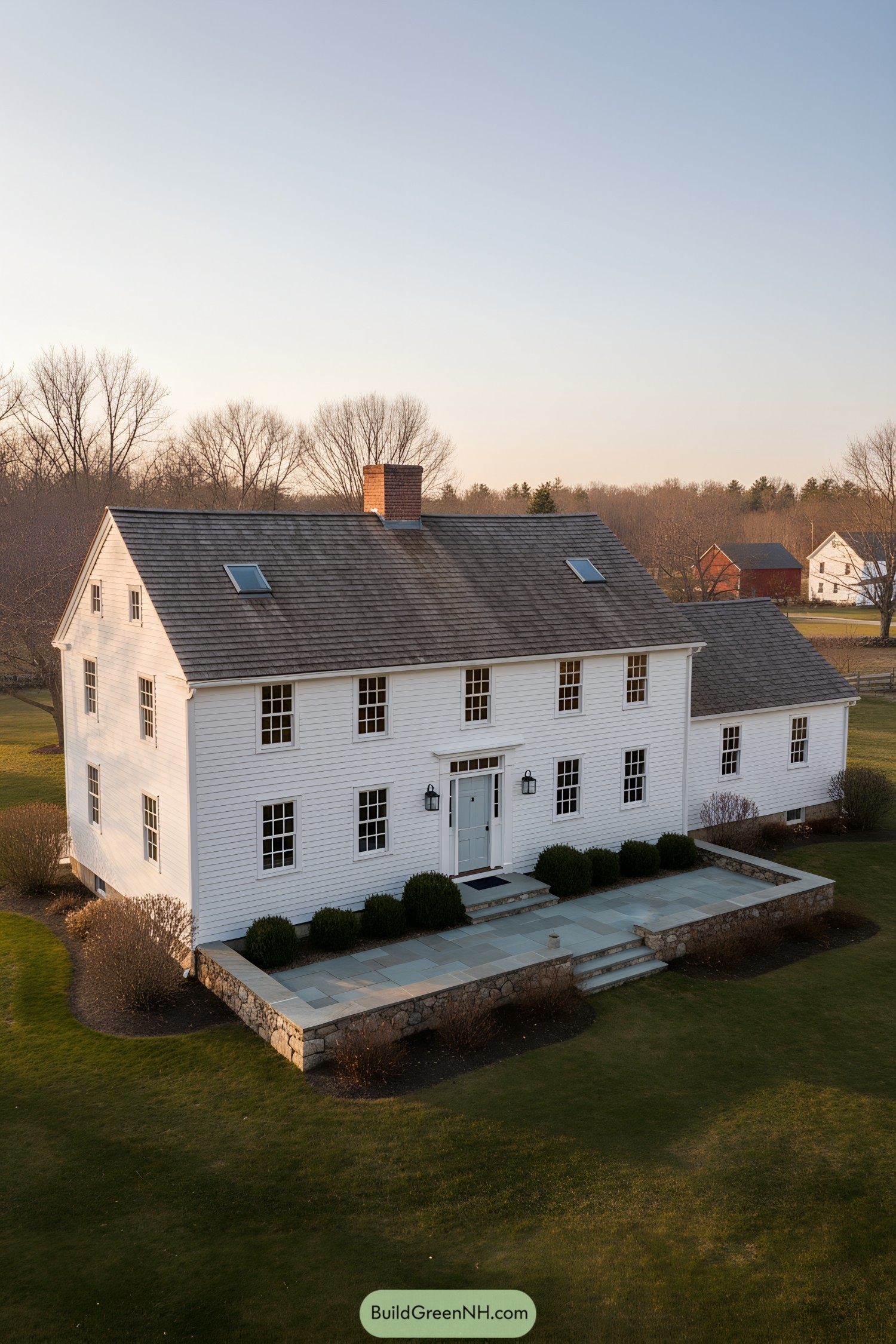
This design leans into strict Georgian symmetry, then loosens its tie with a low-slung ell addition for everyday living. The central brick chimney, evenly spaced twelve-over-twelve windows, and quiet eave lines keep the façade calm and well-mannered—no showboating, just balance.
Cedar-shingle roofing and a modest pedimented entry nod to early New England craft, while skylights discreetly slip in modern daylight. A bluestone terrace framed by fieldstone walls grounds the house to its site, creating a durable threshold that’s as practical in mud season as it is handsome year-round.
Symmetrical New England Colonial
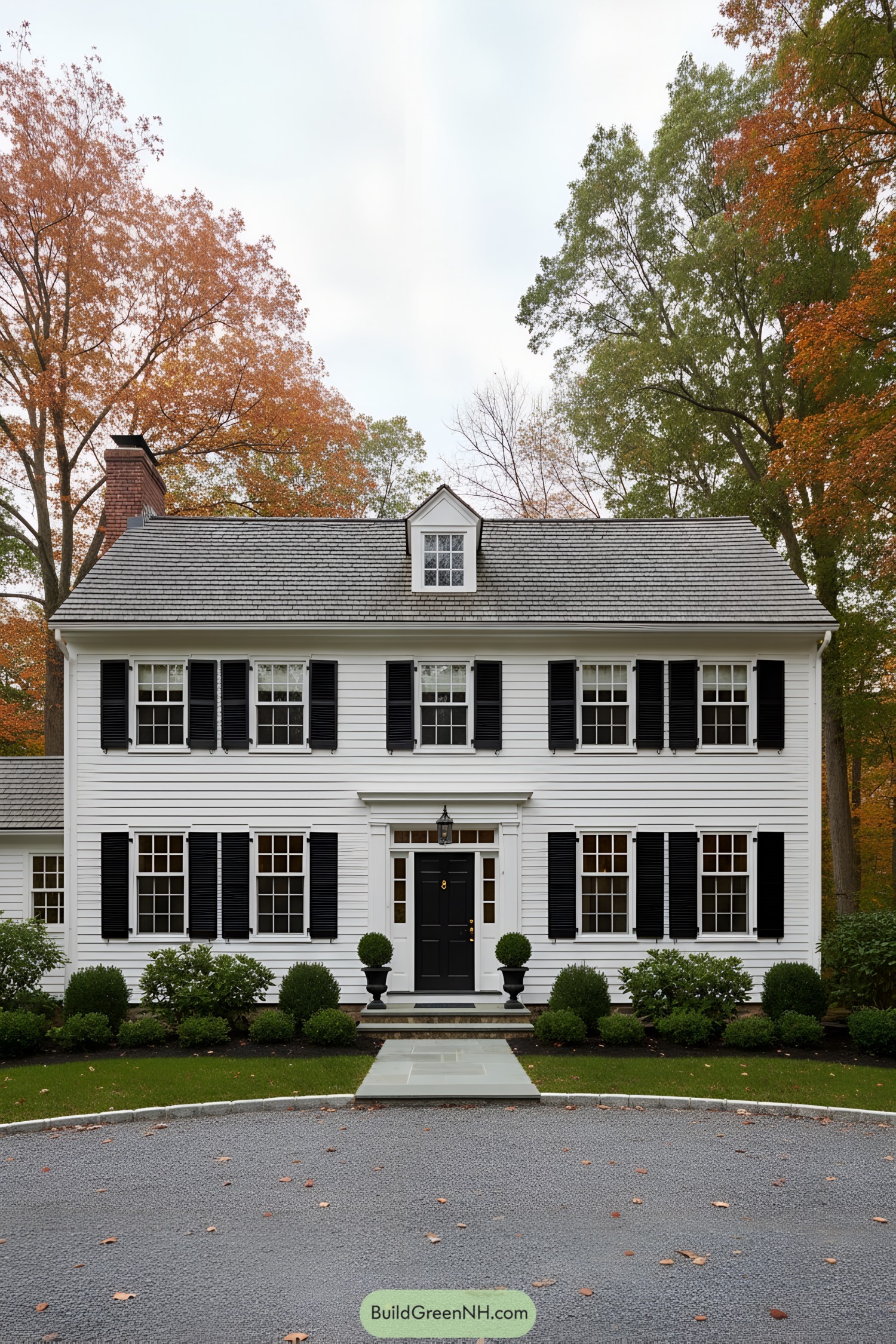
This design leans on strict symmetry—five bays, centered entry, and tidy dormer—to deliver that calm, time-tested New England rhythm. The black shutters and paneled door pop against crisp white siding, a high-contrast combo that feels both neighborly and a touch formal.
A steep, shingled gable roof with a single brick chimney keeps the silhouette lean, shedding snow and rain like a pro. Classical trim, a transom-lit doorway, and evenly spaced windows aren’t just pretty; they regulate light, views, and ventilation with old-school common sense (and zero fuss).
Shuttered Gable Cottage Charm
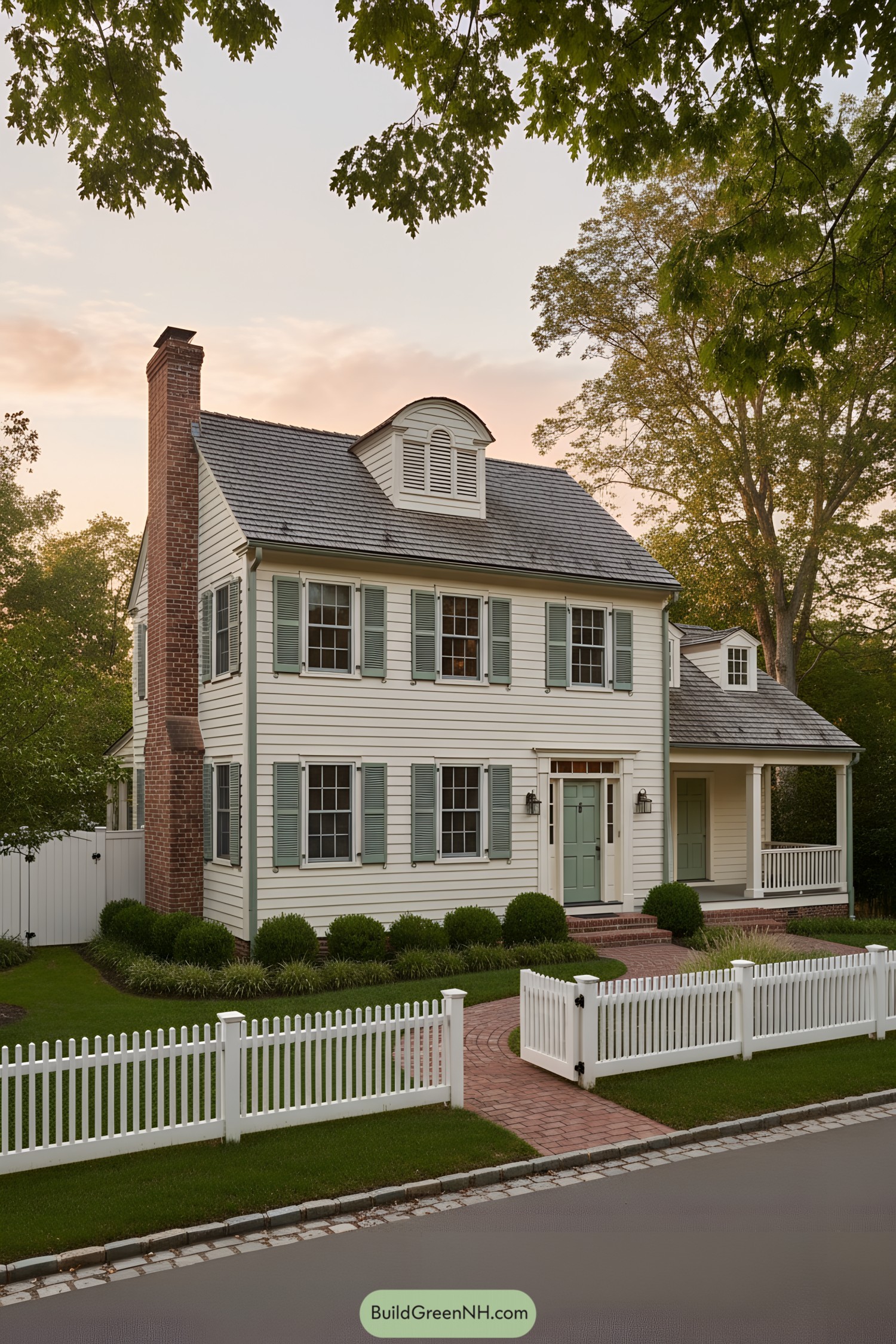
This design leans on classic colonial proportions—centered entry, evenly spaced windows, and a calm, rectilinear facade. Soft sage shutters and a matching door lighten the formality, while the brick chimney adds that “I can handle winters” credibility.
A curved dormer punctuates the roof, giving attic light without bulking up the silhouette, a trick borrowed from early coastal cottages. The side porch tucks under a lower eave to create a sheltered outdoor room; it breaks the box just enough to feel welcoming, not fussy.
Saltbox Simplicity Revival
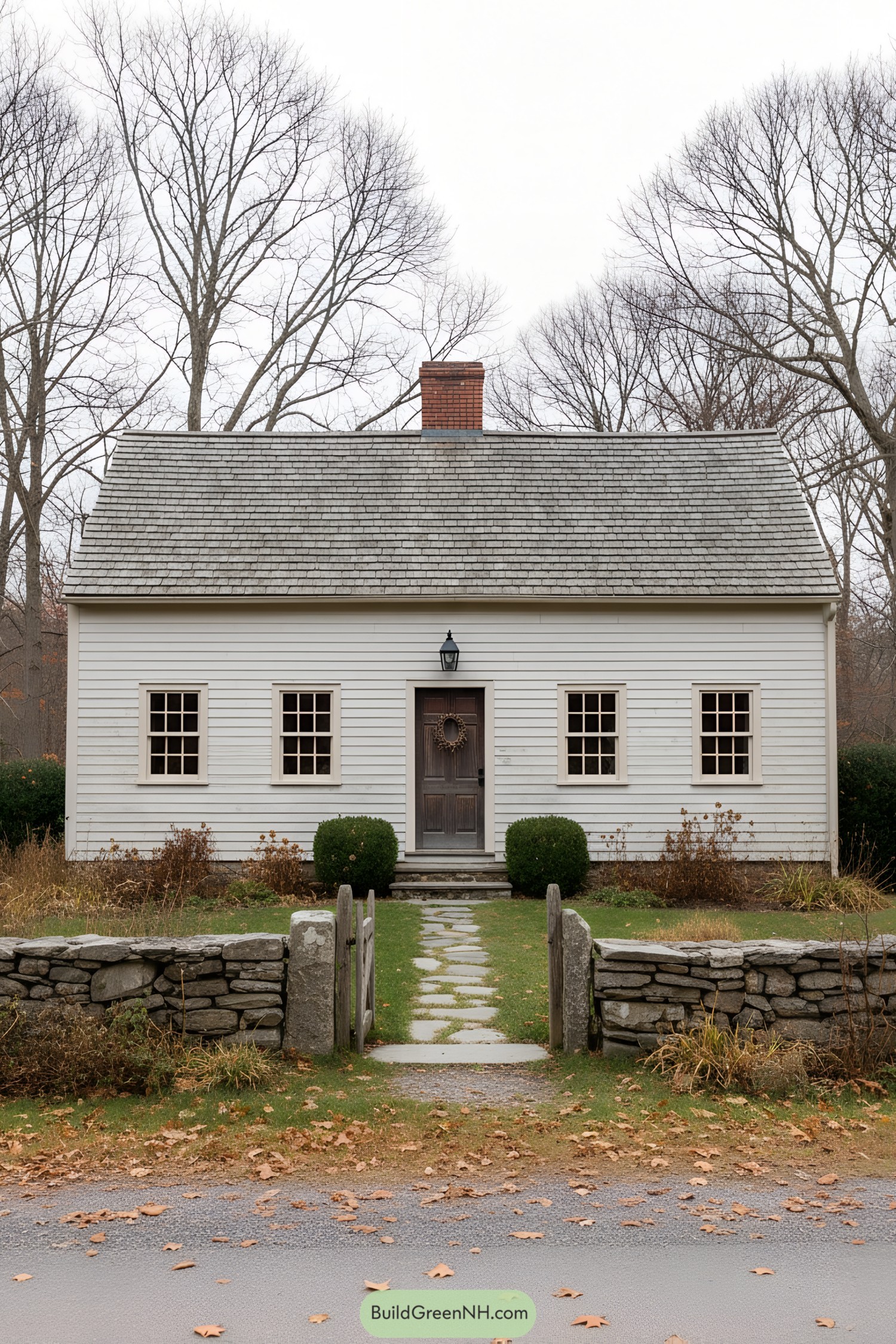
This compact cottage leans on early saltbox instincts: a steep wood-shingled roof, centered chimney, and a tight rhythm of small-paned windows. The clapboard siding, stone stoop, and low fieldstone walls keep the massing humble while quietly sturdy, like boots that never go out of style.
Proportions do the heavy lifting here—low eaves calm the façade, and the central door with lantern sets a welcoming axis. Minimal trim and unornamented windows reduce visual noise, letting texture—shingles, stone, and wood grain—add warmth and that lived-in honesty colonial builders prized.
Stone-Faced Gardenfront Colonial
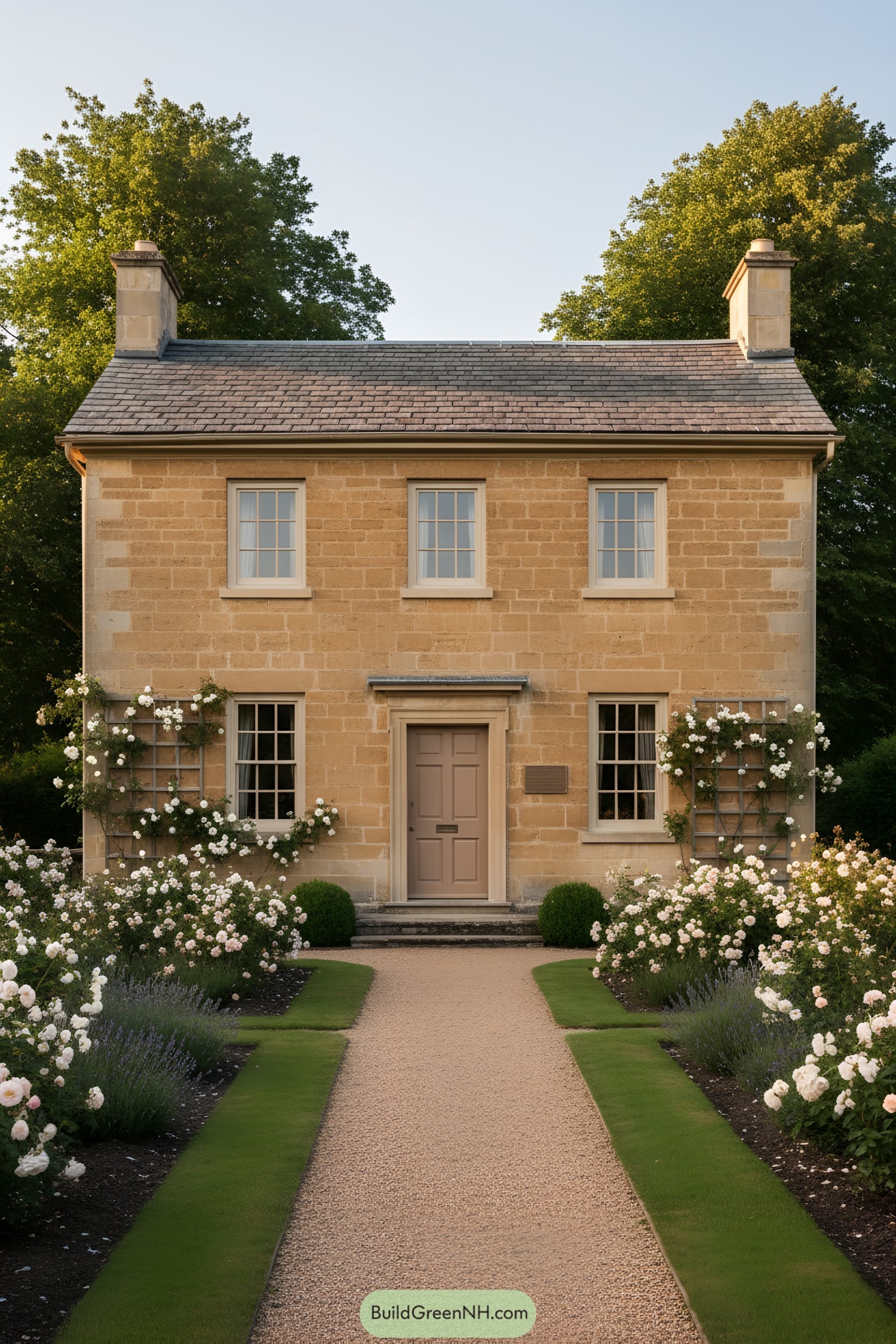
This facade leans on early American Georgian cues: a tight five-bay rhythm, centered entry, and twin end chimneys that bookend the low slate roof. Smoothed stone blocks and crisp window casings create a calm, orderly face—like a good handshake, firm and friendly.
Climbing trellises soften the symmetry, letting roses loosen the formality without breaking it. The modest cornice, proportioned muntins, and understated stoop are small gestures that make daily life feel gracious, not fussy.
Coastal Porchstone Colonial
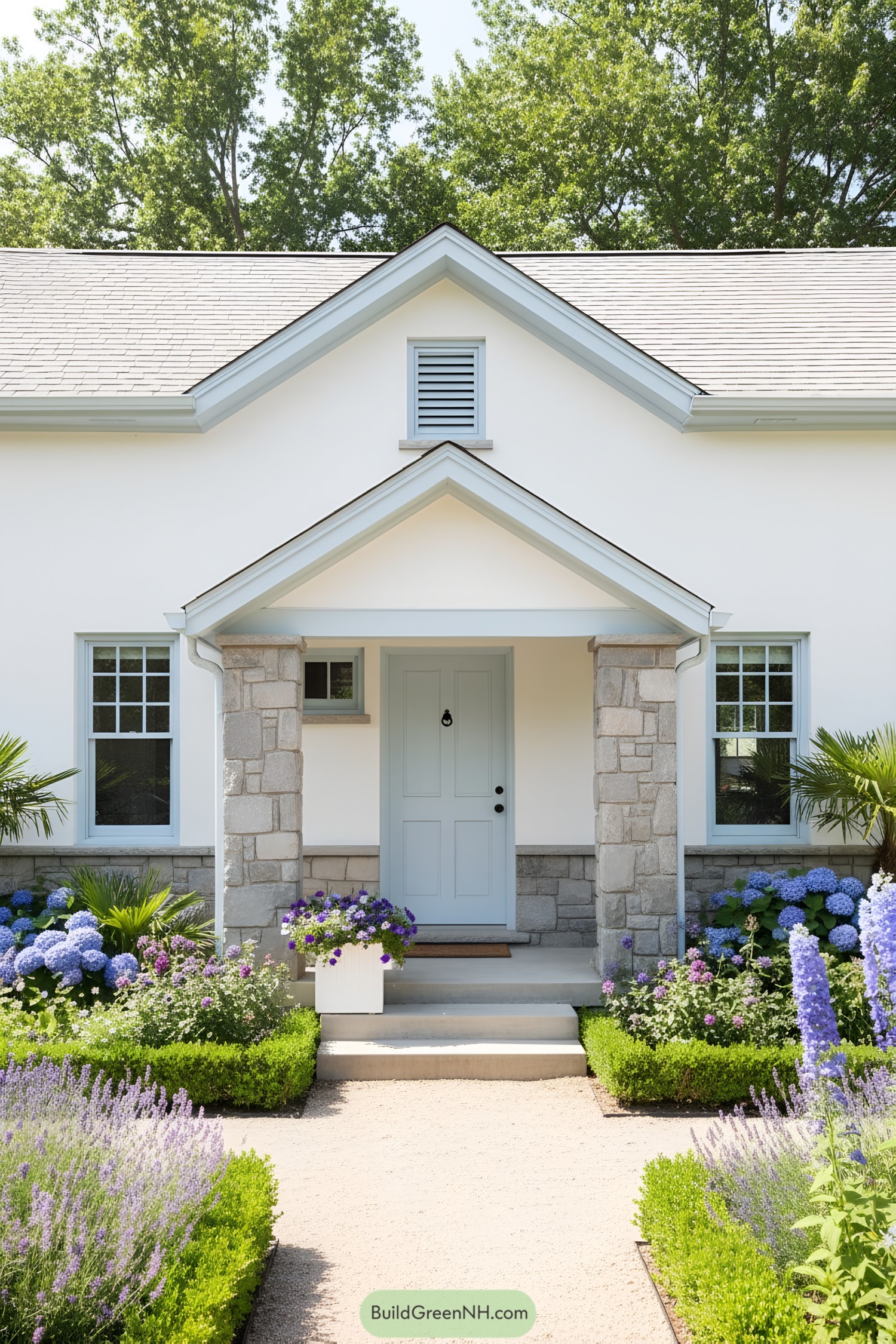
Crisp stucco walls pair with a cool slate roof and powder-blue trim, giving the facade a breezy, coastal Colonial vibe. The centered entry is framed by chunky stone piers and a petite gabled portico that quietly says, yes, this is the front door.
Tall, double-hung windows balance the massing while a small gable vent nods to old-school attic ventilation. Low stone wainscot anchors the house to the garden, where clipped hedges and hydrangeas soften the geometry—because even dignified Colonials deserve some floral fanfare.
Quoined Fieldstone Farmhouse
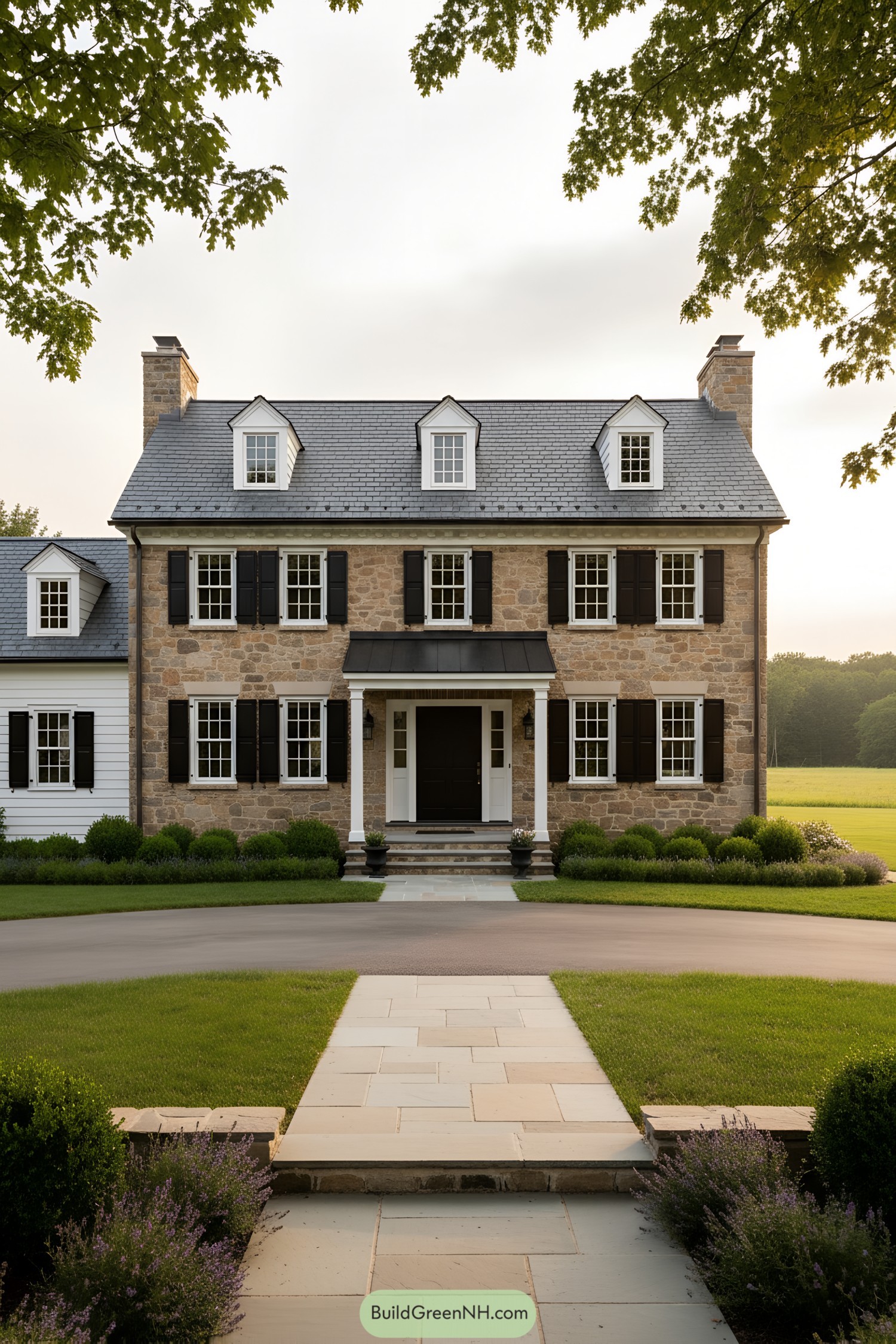
Hand-cut fieldstone walls pair with crisp white trim and paneled shutters, giving the facade a grounded, almost stoic presence. Three dormers punch through the slate roof, while twin end chimneys bookend the massing like polite sentries who never blink.
A modest portico with slim columns and a metal shed hood nods to Georgian restraint, keeping rain (and drama) off the front door. Symmetry rules the window rhythm for balanced daylight, and the low foundation steps plus broad pavers create an easy, ceremonial arrival that feels timeless, not stuffy.
Cream-Clapboard Hearthside Cottage
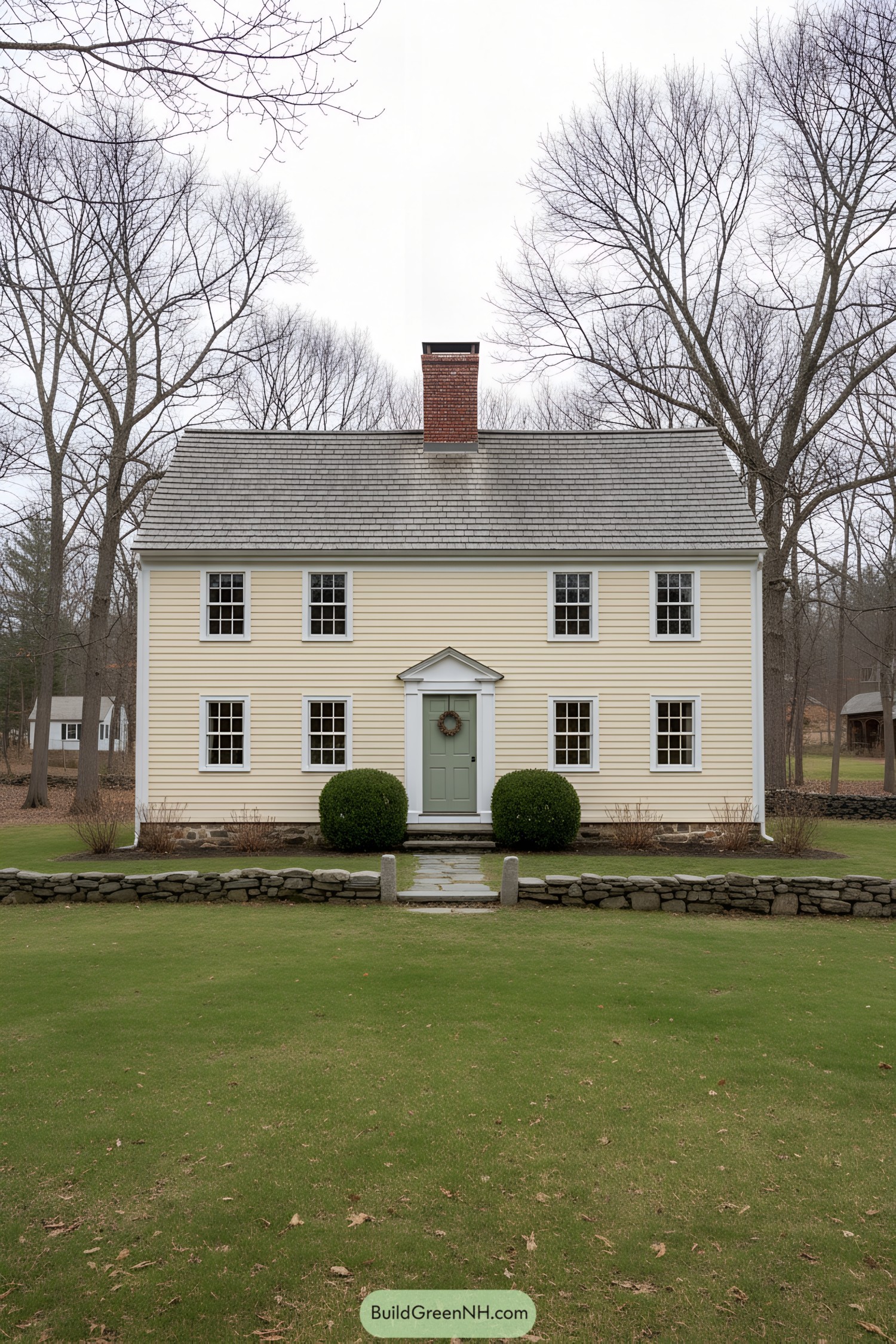
This design leans into early Yankee restraint: a crisp rectangle, steep gable roof, and a proud center chimney anchoring the roofline. The six-over-six windows march in a strict grid, balancing light and privacy while keeping that calm, orderly face.
Clapboard siding painted buttery cream softens the geometry, with cool white trim and a sage entry lending welcome. A petite pediment over the door, low stone foundation, and tidy shrub pairs ground the facade—small moves, big charm.
Red-Door Dormered Colonial Cottage
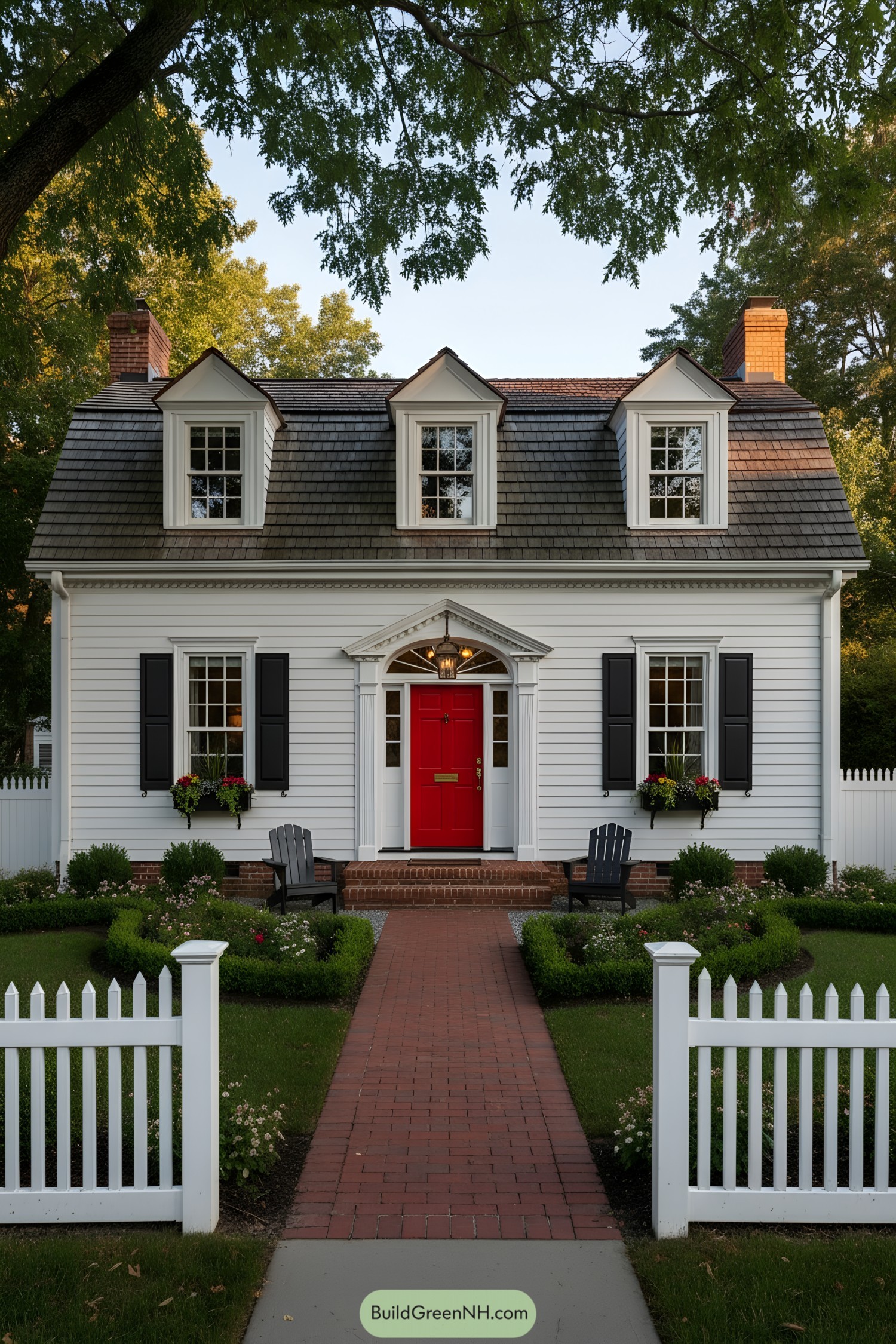
A gambrel roof with three crisp dormers nods to Dutch Colonial lines, giving the compact massing extra headroom and charm. The bright red paneled door under a classical pediment draws the eye, while black shutters and flower boxes add rhythmic contrast that keeps the facade lively.
Brick steps and a straight paver walk set a polite, almost ceremonial entry sequence—because every good arrival deserves a little drumroll. Trim profiles, dentil molding, and shingle coursing are carefully scaled, balancing durability with a handmade feel that ages gracefully and never shouts for attention.
White-Pine Federal Farmstead
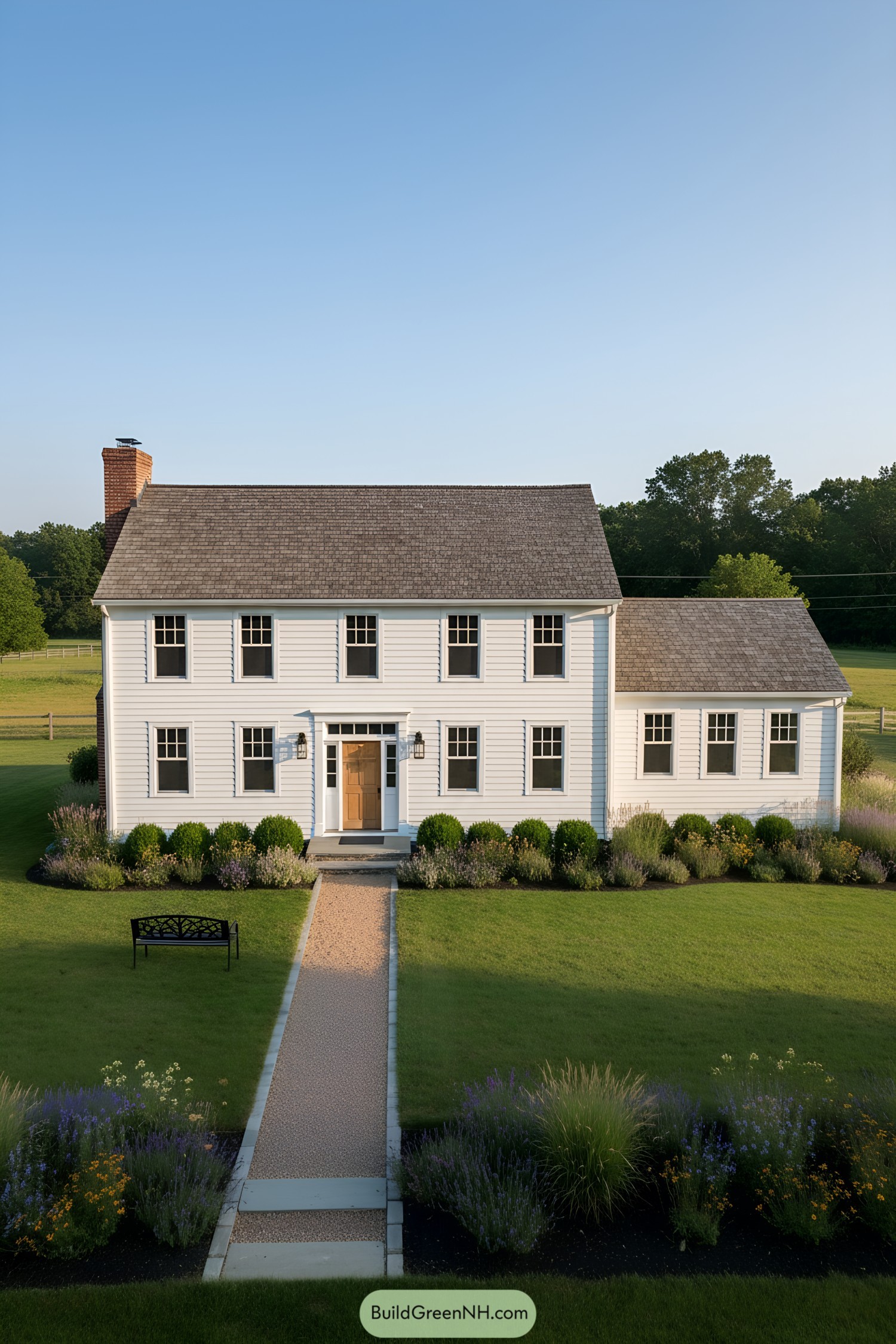
This plan balances crisp symmetry with a friendly, low-slung side ell, echoing early American farmhouses that grew wing-by-wing. Tall, evenly spaced windows and a centered, wood-paneled door keep the composition calm and reassuring—like good manners in built form.
Cedar-shake roofing and a brick end chimney add texture and wind-tested durability, while narrow lap siding tightens the facade’s rhythm. The gravel walk and trimmed foundation plantings create a tidy threshold, guiding the eye and the feet to that welcoming stoop without any fuss.
Slate-Roof Georgian Garden Cottage
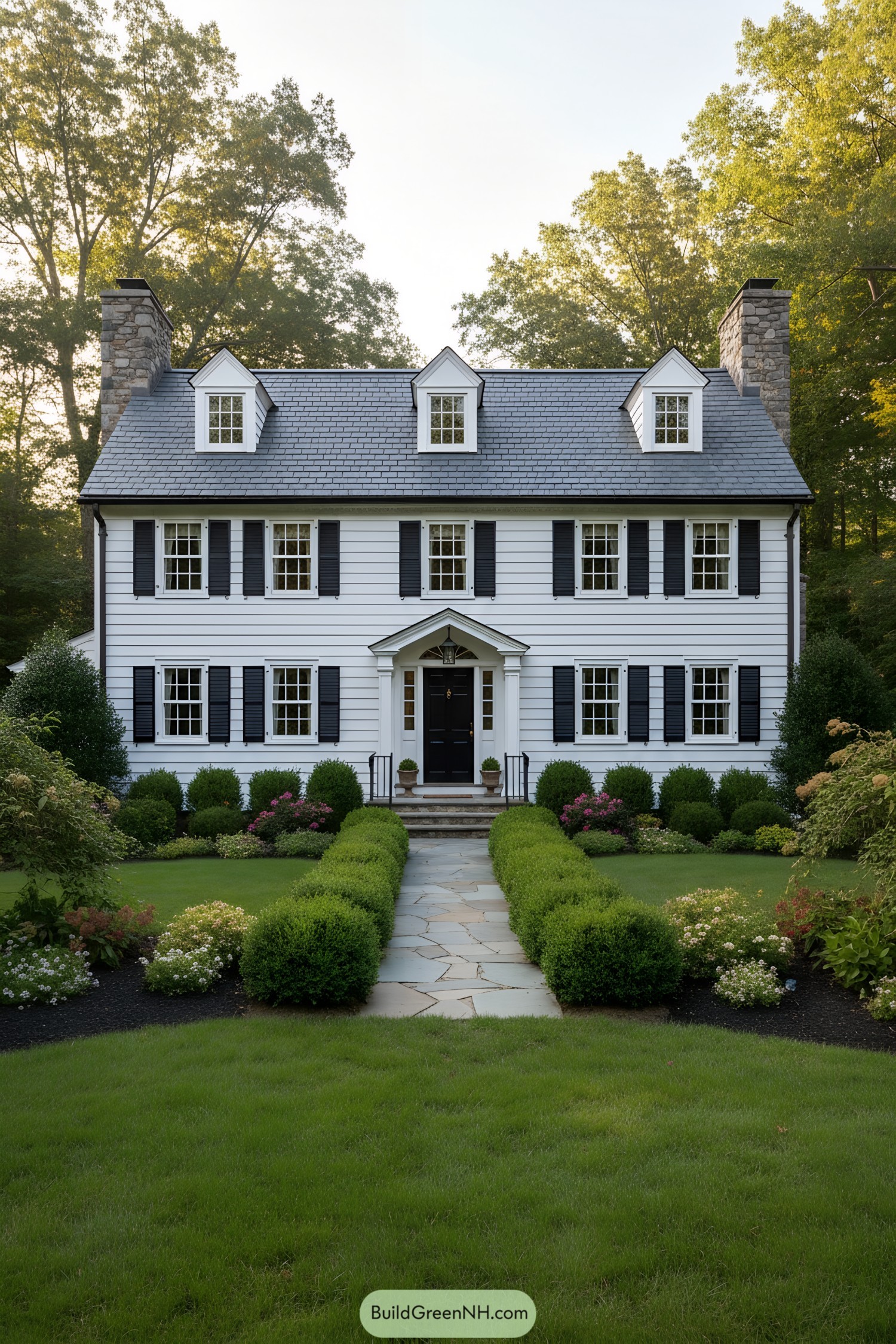
This stately cottage leans into Georgian balance with disciplined window rhythm, crisp clapboard siding, and a slate roof punctuated by three tidy dormers. Twin stone chimneys bookend the massing, grounding the house and quietly signaling “yes, we’re cozy inside.”
A petite pedimented entry with pilasters adds formality, while the black door and shutters sharpen contrast like a well-tailored suit. The straight flagstone walk and clipped boxwood allee amplify symmetry, guiding the eye—and your feet—right to the threshold without any fuss.
Pin this for later:
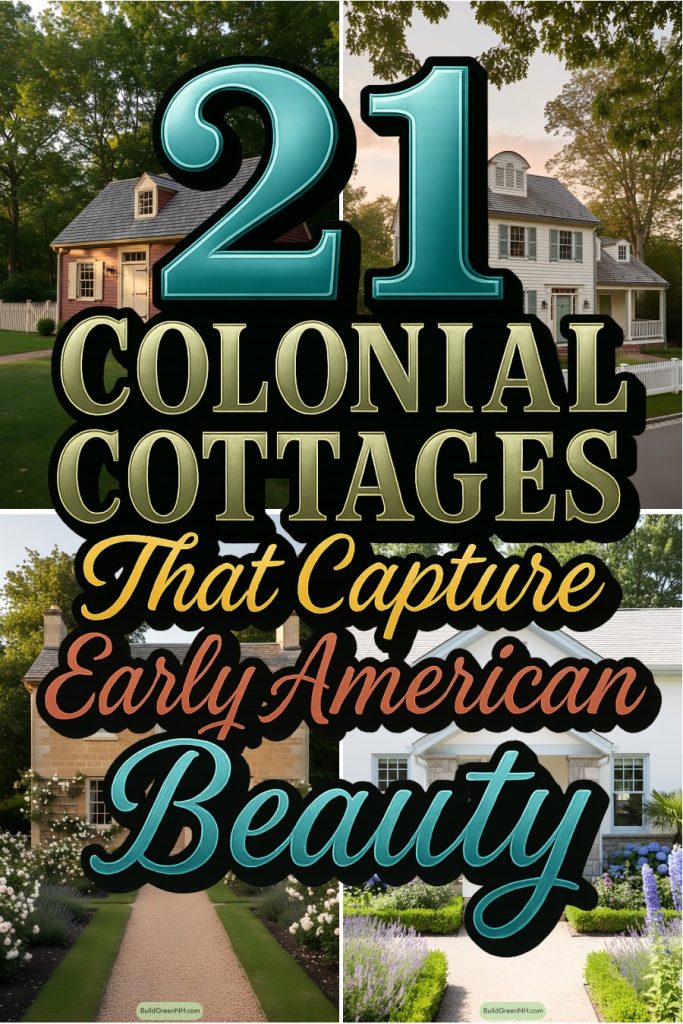
Table of Contents


