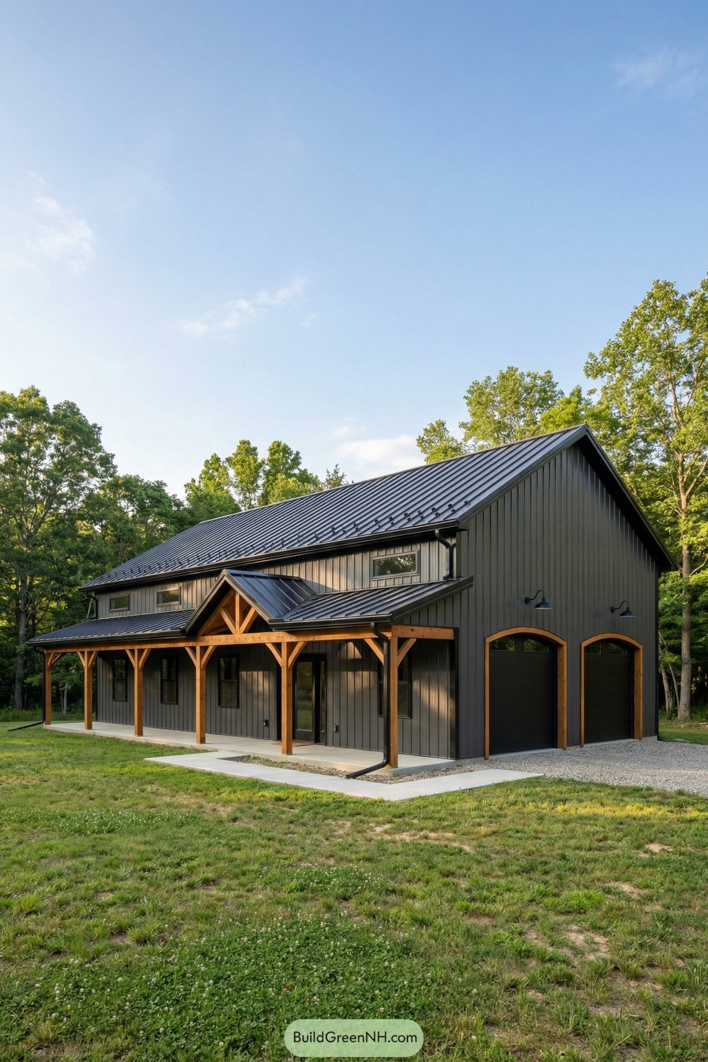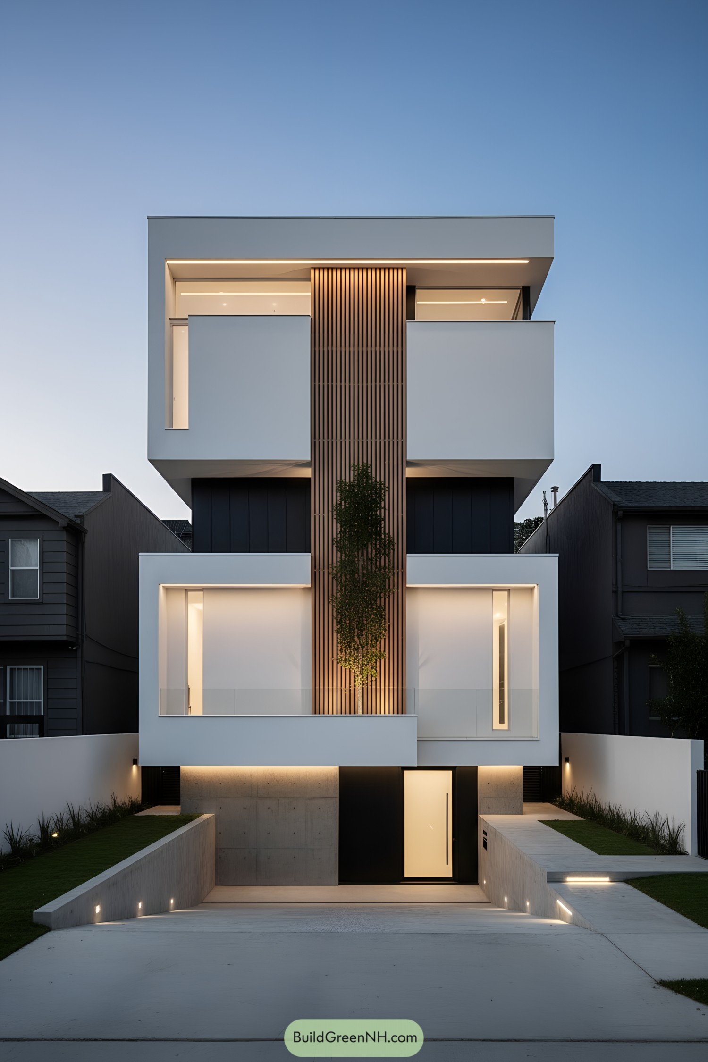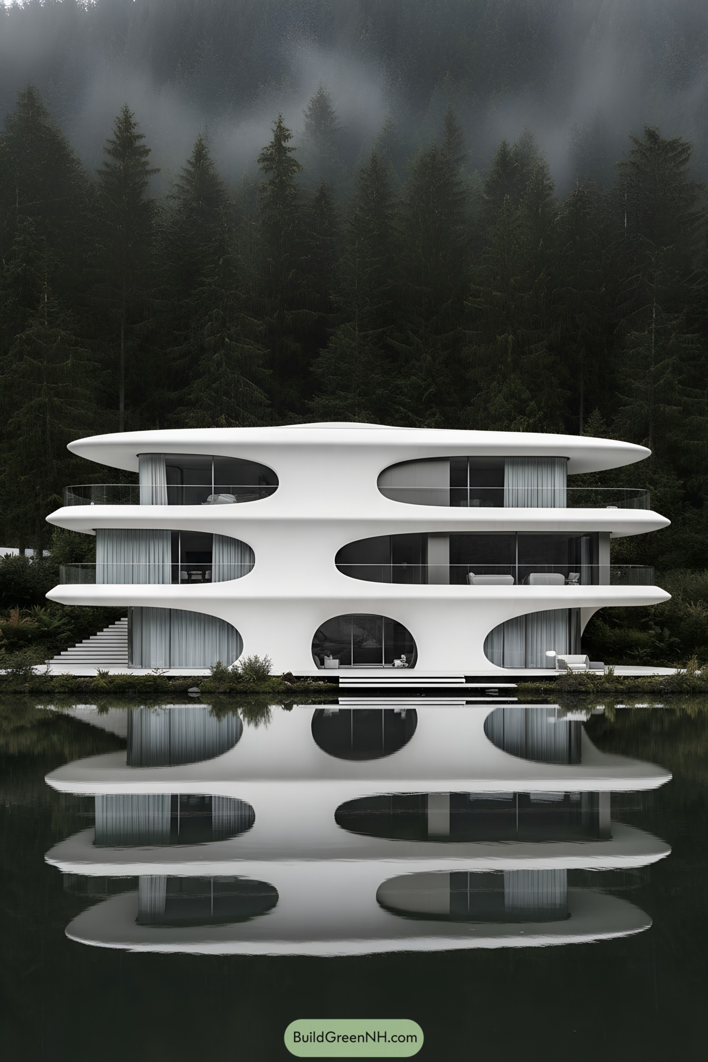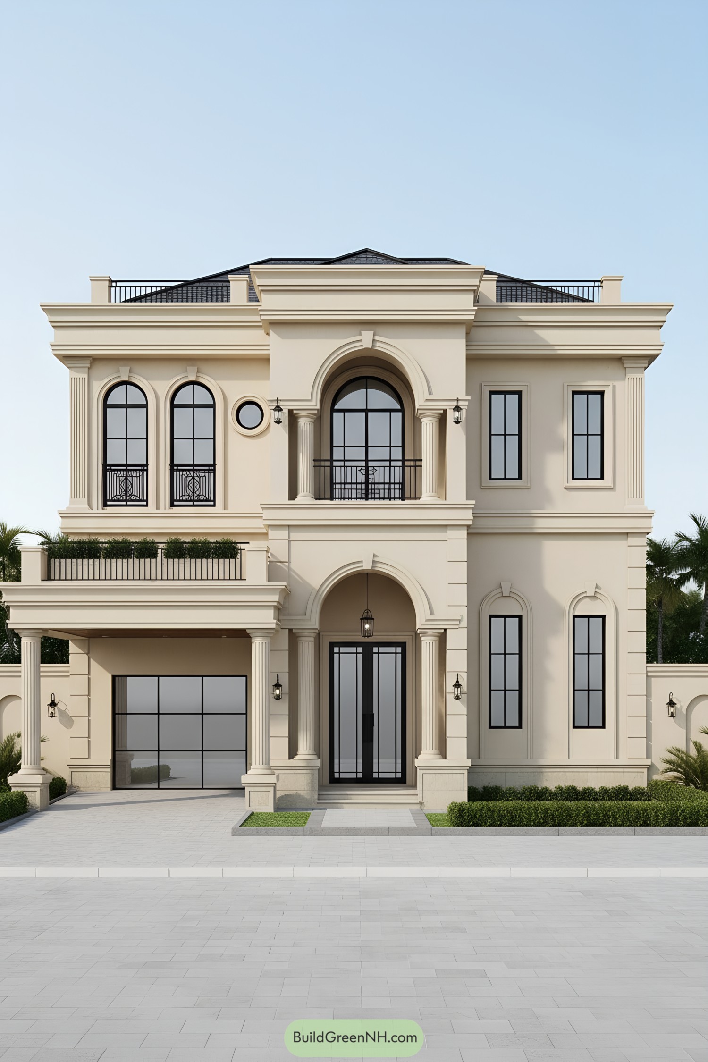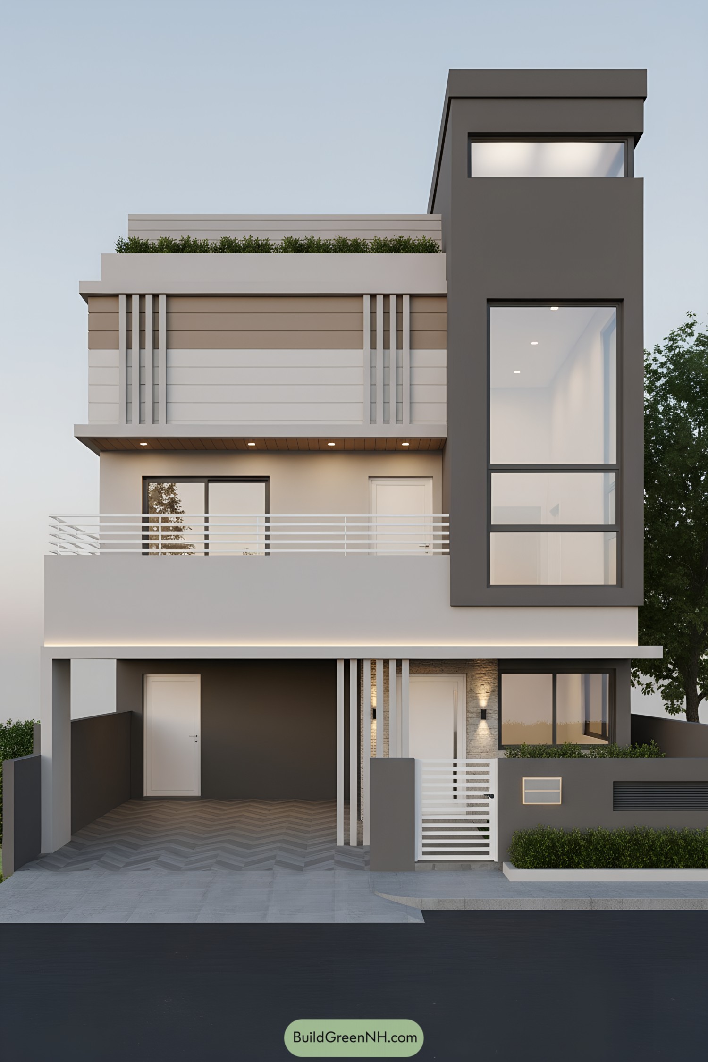Last updated on · ⓘ How we make our designs
Check out our coastal barn house designs that blend salt-air simplicity with rugged, timbered charm for relaxed indoor-outdoor living.
Coastal barn houses aren’t just a style to us, they’re a conversation between salt air and simple forms. We chased that feeling where rugged meets refined, letting honest materials do the heavy lifting (sometimes literally).
Our inspiration lives in working waterfronts, weathered boathouses, and classic farmsteads, places that age well and don’t mind a little sand in their shoes. You’ll see long rooflines, generous porches, and windows big enough to borrow the horizon.
The essentials? Durable facades, breezy floor plans, shaded outdoor rooms, and details for a coastal climate. Think beauty that shrugs at rust, laughs at wind, and still looks great on a Tuesday.
Coastal Gable Farmhouse With Metal Roof
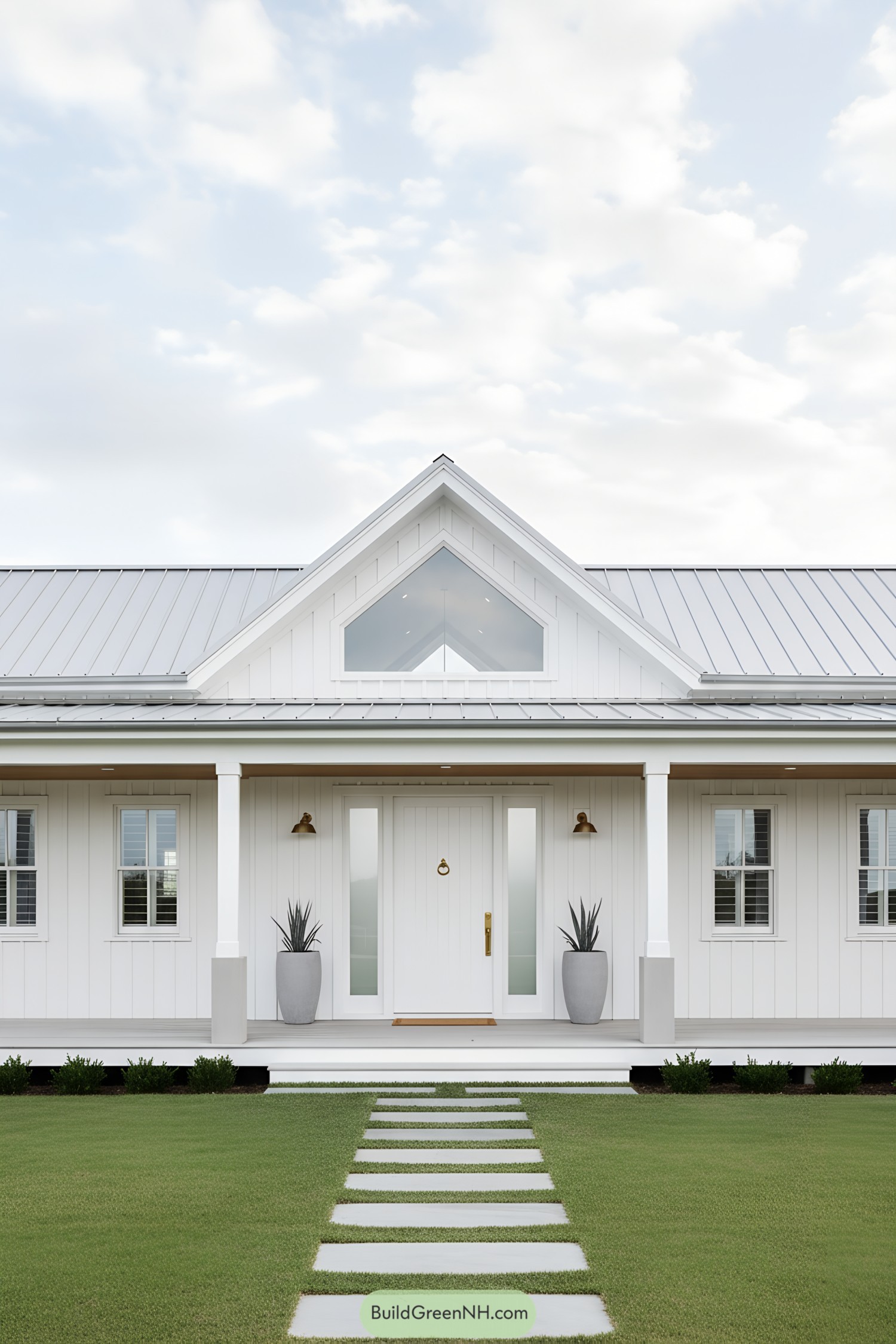
This coastal barn house leans into crisp symmetry—centered entry, flanking windows, and a confident gable that acts like a lighthouse for the façade. The standing-seam metal roof shrugs off salt air and storms, while the board-and-batten siding keeps the silhouette clean and bright.
A generous porch supported by simple square columns softens the form and invites shade and conversation—no fancy fuss, just honest craft. Brass sconces, frosted sidelights, and a narrow stepping-stone walk dial up wayfinding and durability, proving utility can look downright charming.
Sunlit Shoreline Barn Retreat
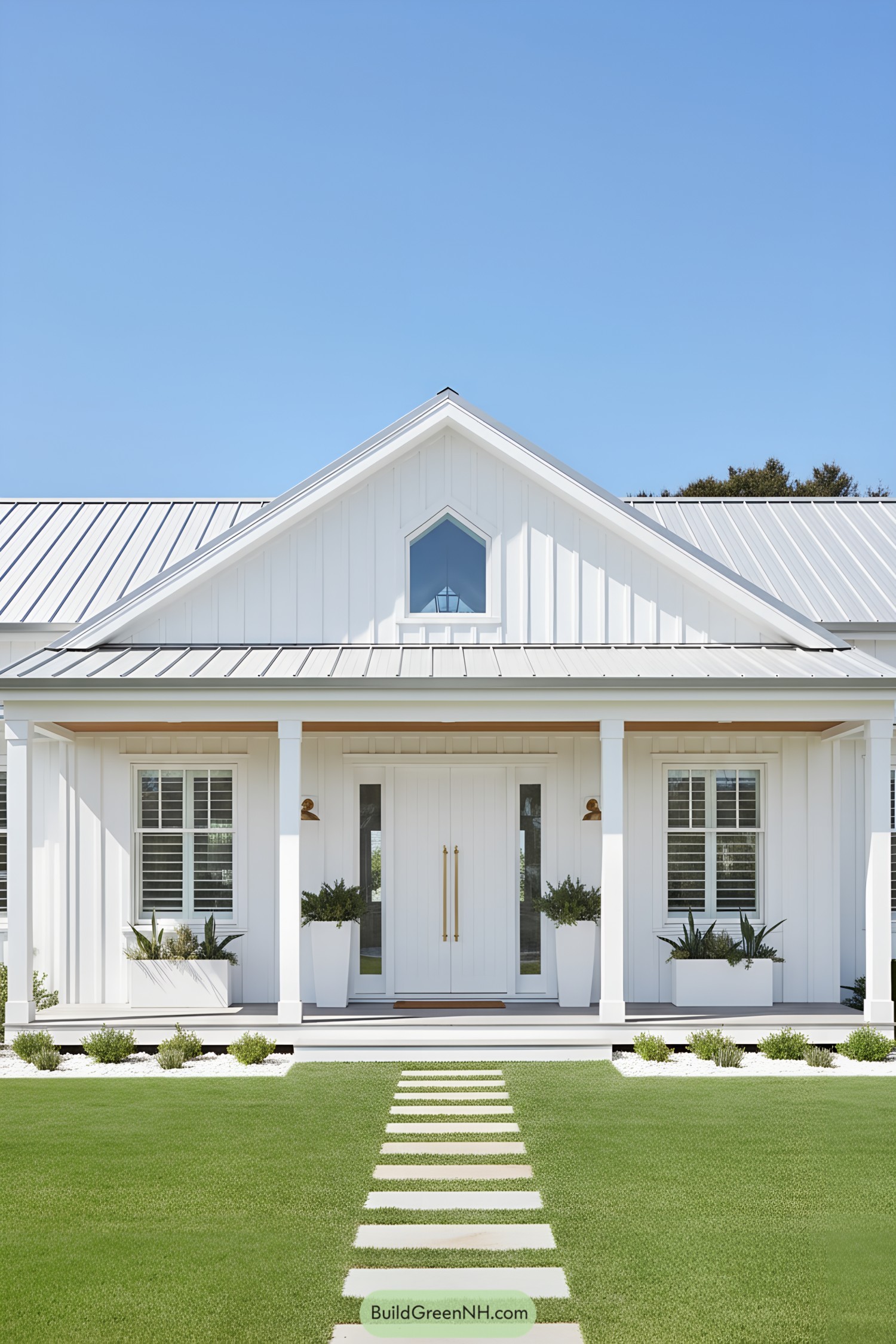
Clad in vertical board-and-batten, the form leans classic barn, but the crisp white palette and slim brass accents keep it fresh and beachy. A steep central gable with a petite pentagon window adds charm while pulling daylight deep inside.
The standing-seam metal roof shrugs off salt air and storms, which is exactly the point out here. Broad porch columns frame double doors with long pulls, creating an easy, ceremonial entry that feels welcoming without trying too hard.
Harbor-Hewn Minimalist Barn
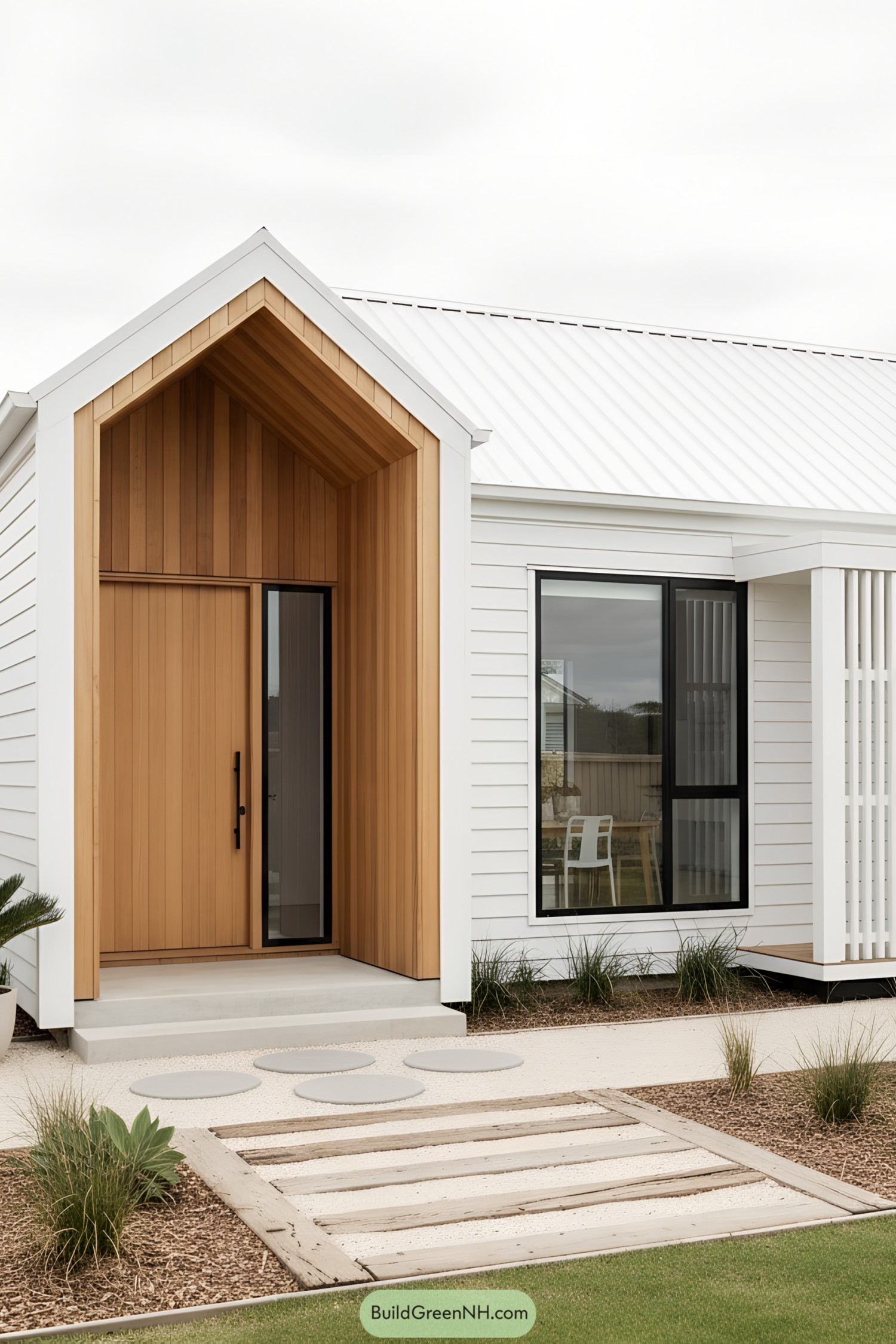
A crisp gabled silhouette pairs white shiplap siding with a warm cedar entry alcove, bringing a soft coastal vibe without fuss. The standing-seam metal roof shrugs off salt air and storms, while black-framed windows sharpen the composition.
Inside-out thresholds are celebrated: a recessed porch protects the tall pivot door and creates a calm arrival zone. Low-water plantings, circular pavers, and boardwalk-like timber slats echo dune paths, guiding movement and keeping maintenance blissfully simple.
Seabreeze Truss House
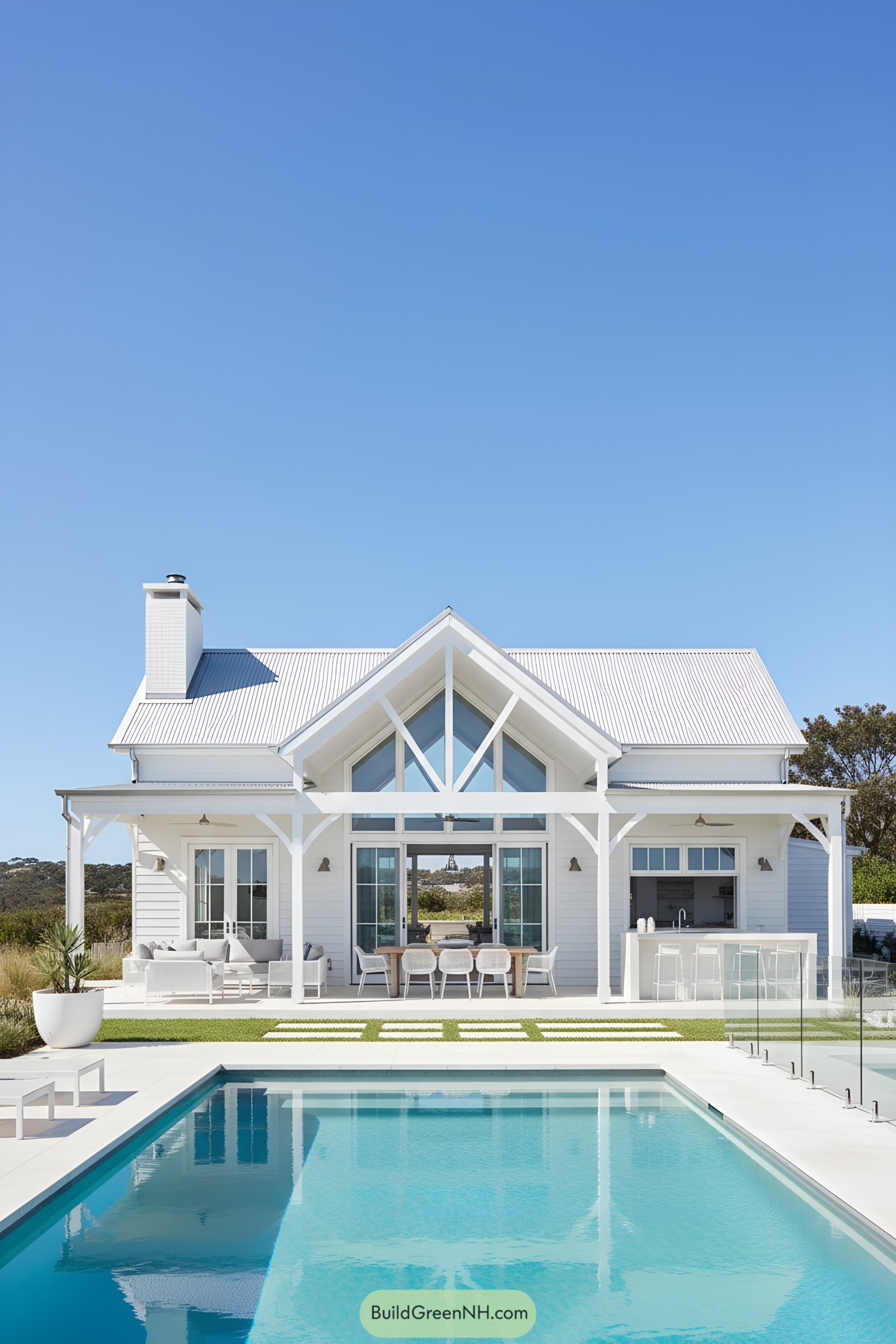
Crisp board-and-batten siding, a ribbed metal roof, and a bold central gable give this barn-inspired home its buoyant, beachy posture. Exposed timber trusses frame a dramatic glazed apex, pulling ocean light deep inside—because sunshine is the best wallpaper.
A wraparound pergola defines outdoor rooms: lounge to the left, alfresco dining centerstage, and a pass-through bar to the right for easy summer theatrics. Oversized French doors, shaded eaves, and the pool’s reflective plane work together to cool the envelope naturally and blur that sweet line between indoors and out.
Driftwood Clad Surfside Barn
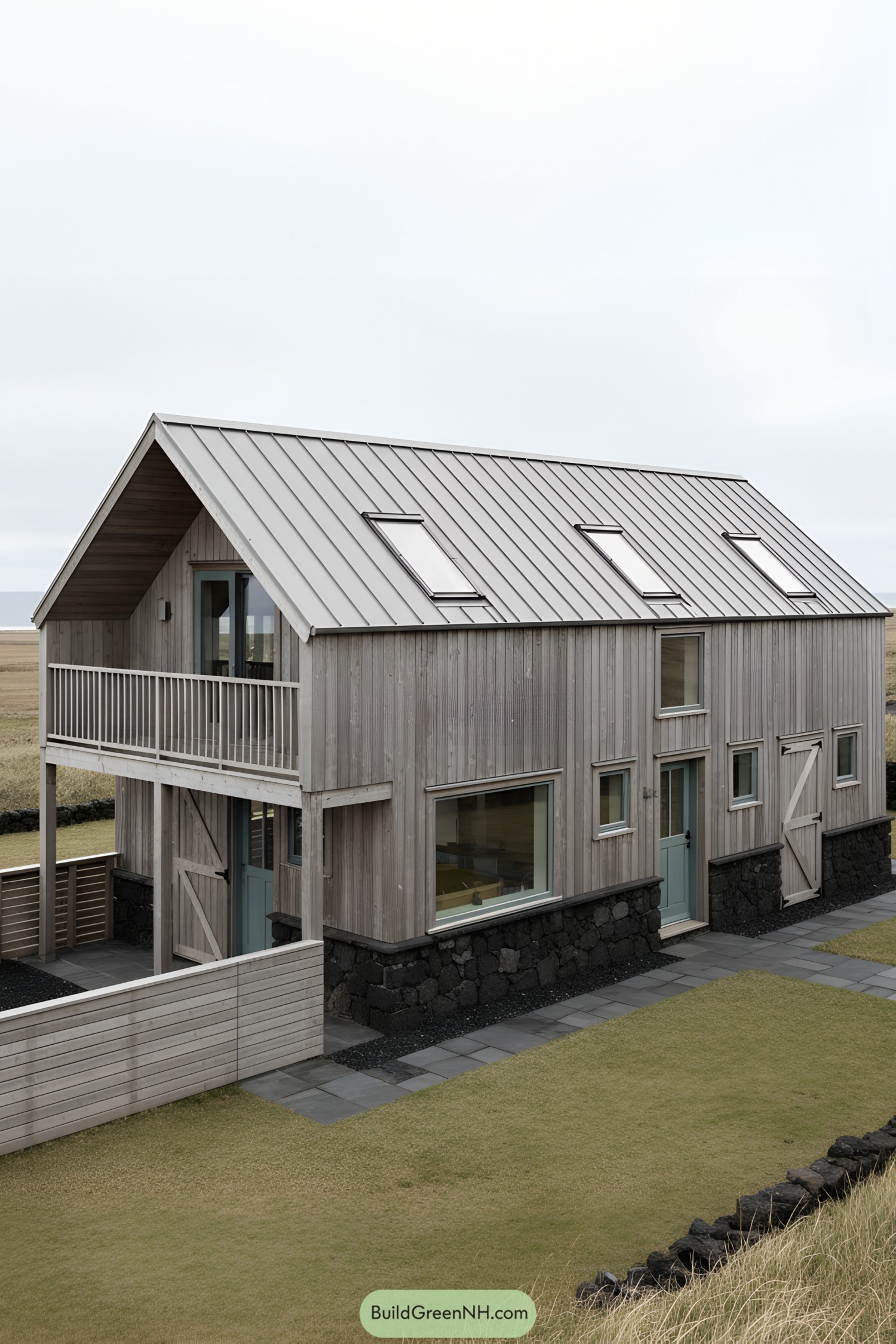
Clad in silvery driftwood boards over a dark stone plinth, the form leans on classic barn geometry to stand steady against salt and wind. A crisp standing-seam metal roof with skylights sheds storms fast, while pulling daylight deep inside—no gloomy corners here.
Large, low-set windows frame horizon views and keep the mass grounded, and those barn doors nod to workhorse roots without feeling kitsch. An upper balcony tucks under the gable for sheltered breezes, giving you coffee-with-gulls vibes and passive cooling when the sea decides to show off.
Glass-Front Tidal Barn
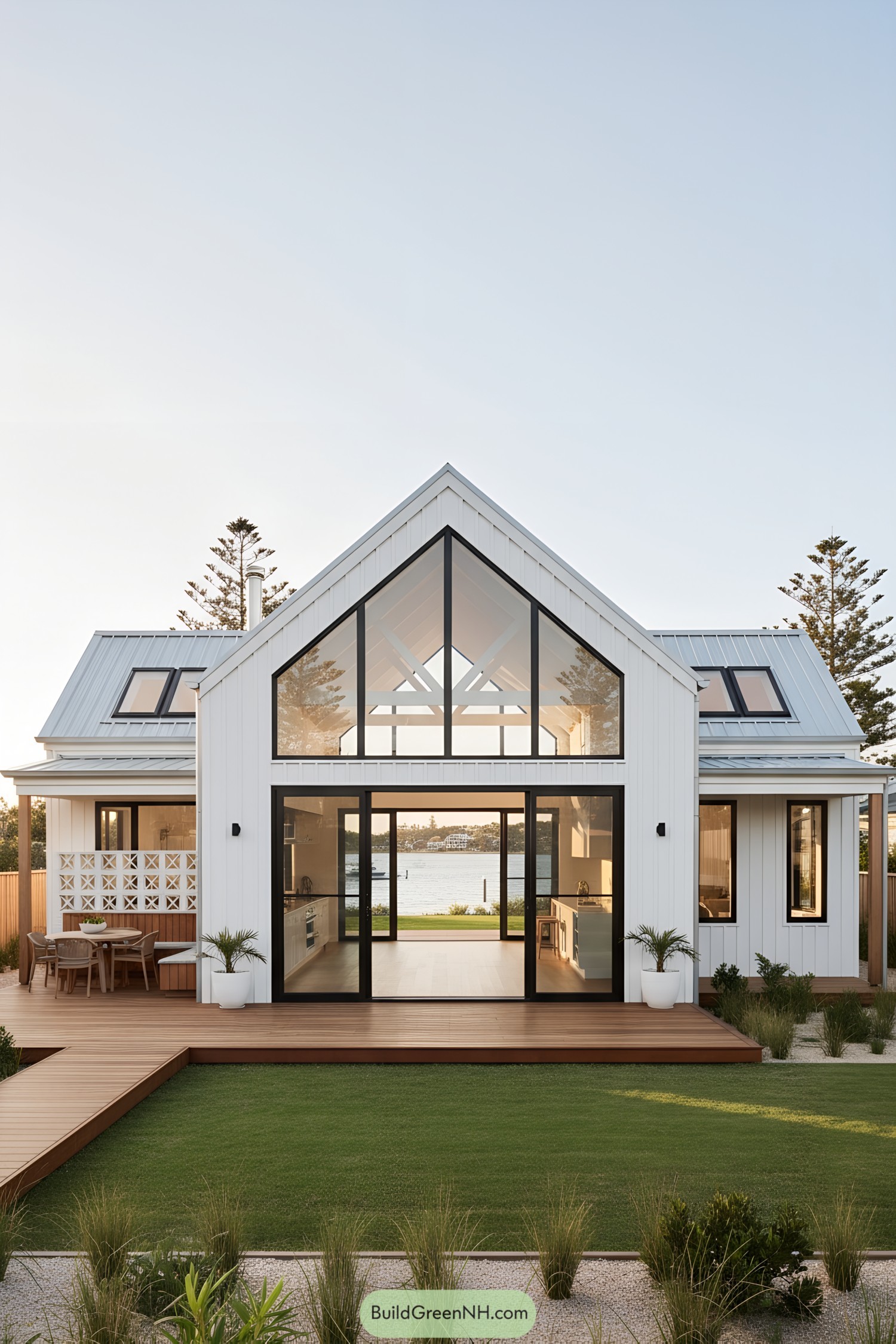
A crisp gabled silhouette uses vast black-framed glazing to pull the bay views right through the house, like a polite ocean breeze with good manners. Vertical board cladding, a standing-seam metal roof, and skylights keep the profile coastal-tough yet quietly elegant.
Inside-out connections drive the plan: wide sliders stack open to a cedar deck, while the central nave-like volume showcases exposed trusses for drama and daylighting. Deep overhangs, high-performance glazing, and salt-friendly materials make it durable where it counts—because sea air loves beauty but it also loves corrosion.
Shoreline Lantern Gable Cottage
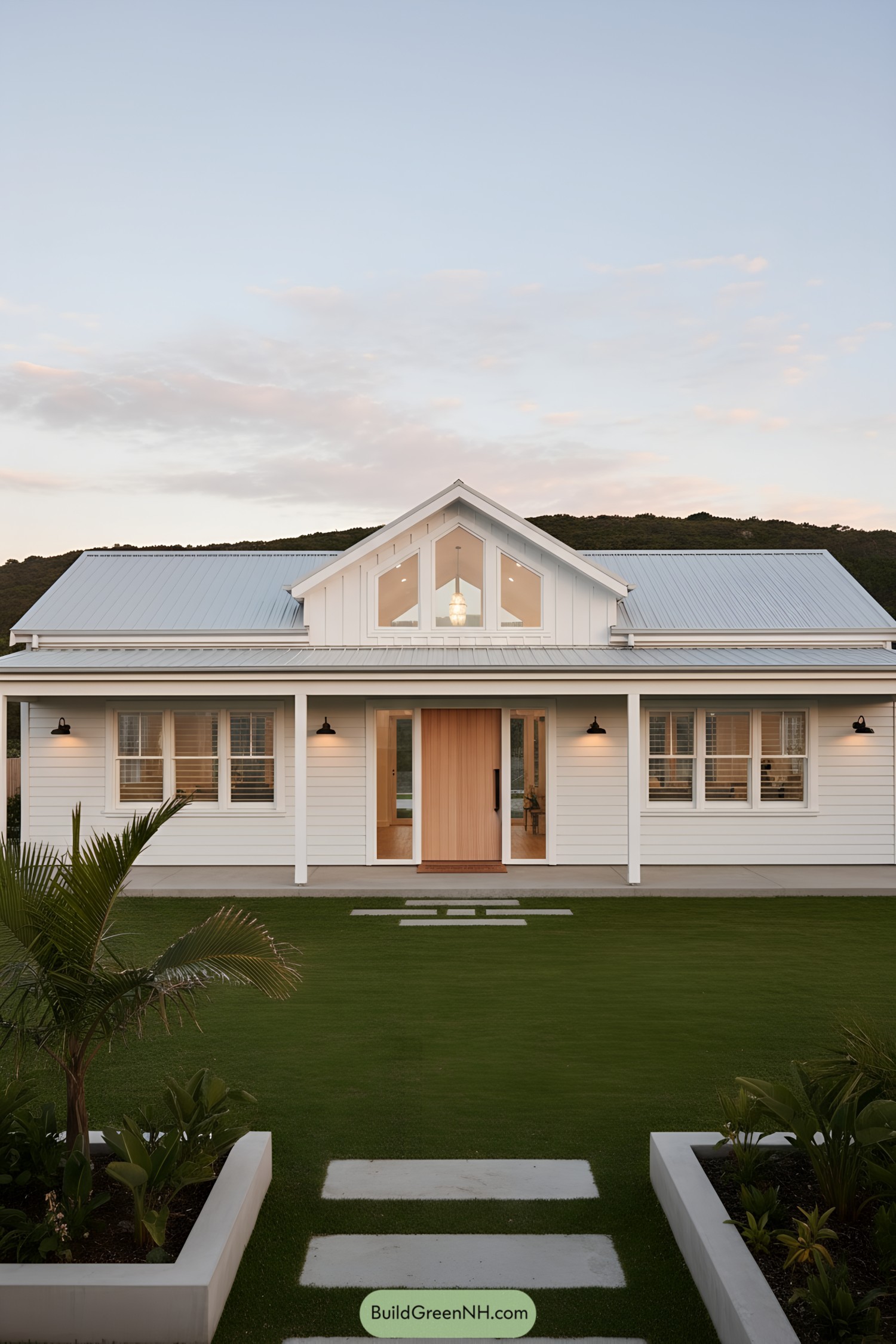
A crisp gabled silhouette frames clerestory windows that behave like a lantern at dusk, washing the entry with soft glow. The standing-seam metal roof shrugs off salt air and storms, while the deep porch gives shade and an easy transition from lawn to living.
Shiplap siding keeps the lines tidy and timeless, and that oversized slider door adds a welcoming, almost beachfront-cabana vibe. Symmetrical window groupings optimize cross-breezes and sightlines, so you feel the coast working for you, not against you.
Saltwashed Veranda Barn
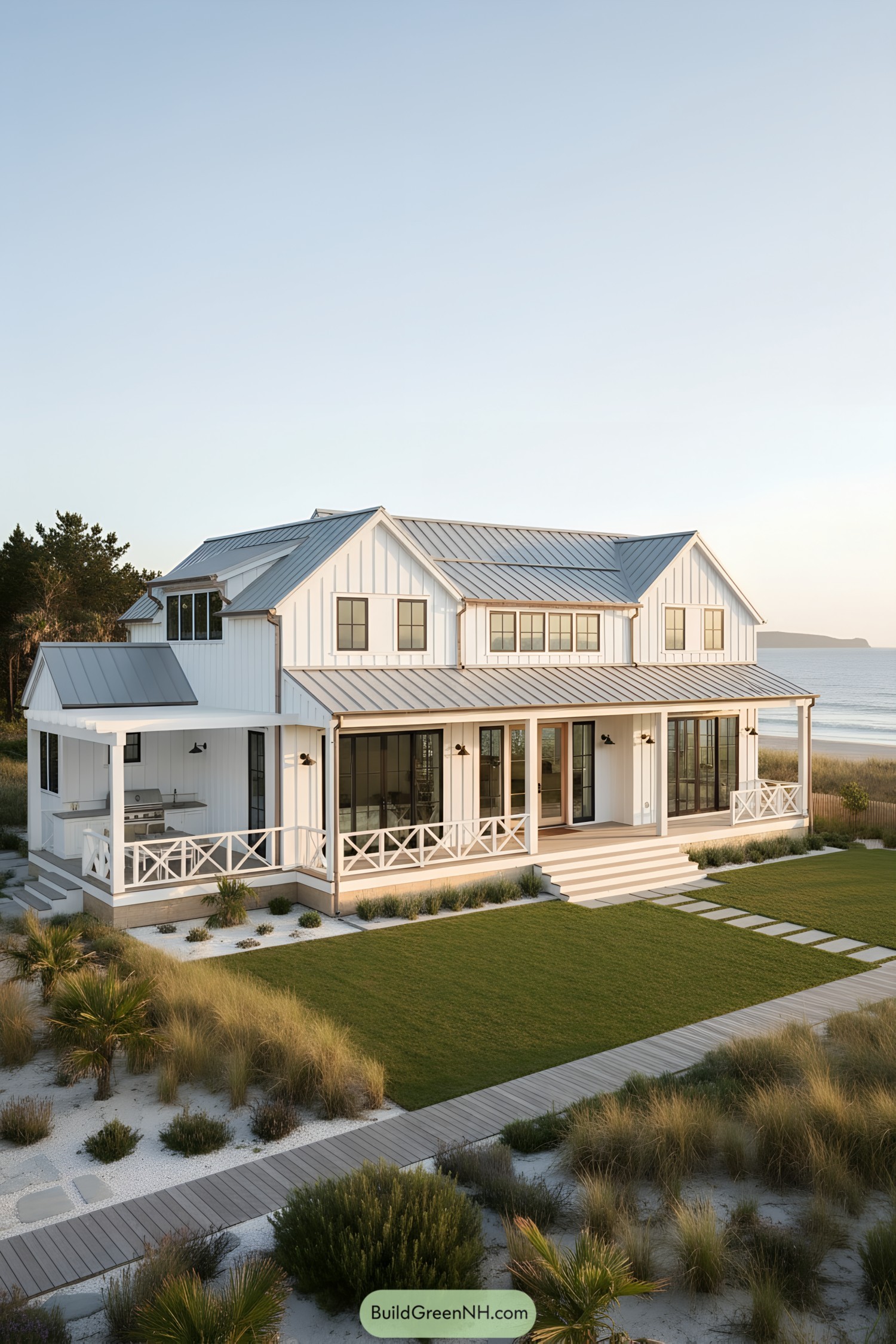
Crisp board-and-batten siding, tall black-framed windows, and a standing-seam metal roof give the structure that clean, salt-kissed clarity you want seaside. The long shaded veranda buffers glare and heat while inviting breezes to roll straight through, because comfort should feel effortless.
Dormered volumes step the massing down toward the dunes, easing wind loads and preserving views like good neighbors do. Cross-braced railings, deep overhangs, and elevated steps nod to classic working barns yet quietly hide coastal smarts—resilient materials, sand-friendly landscaping, and a plan that lives outdoors as much as in.
Porchside Dune Barn Cottage
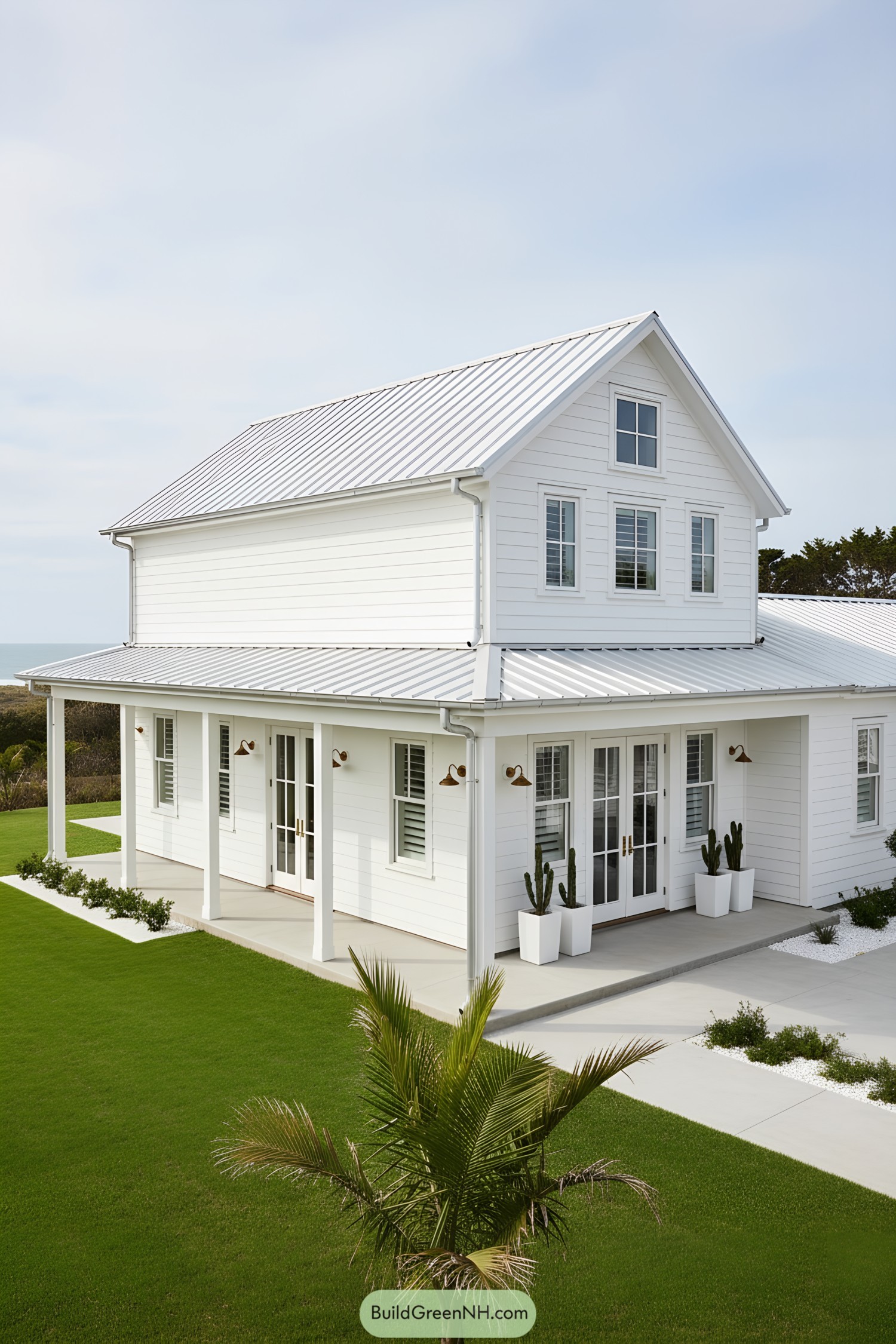
This coastal barn leans into clean lines, crisp white siding, and a standing-seam metal roof that shrugs off salt and sun. The deep wraparound porch, held by simple square posts, makes shade the default setting and nudges everyday life outdoors.
Tall, narrow windows stack neatly to vent sea breezes while keeping the profile slender and efficient. Brass sconces, hurricane-friendly shutters, and raised slab porches are more than pretty—each quietly hardens the home against weather while keeping the vibe breezy, not bunker.
Tide-White A-Frame Courtyard Barn
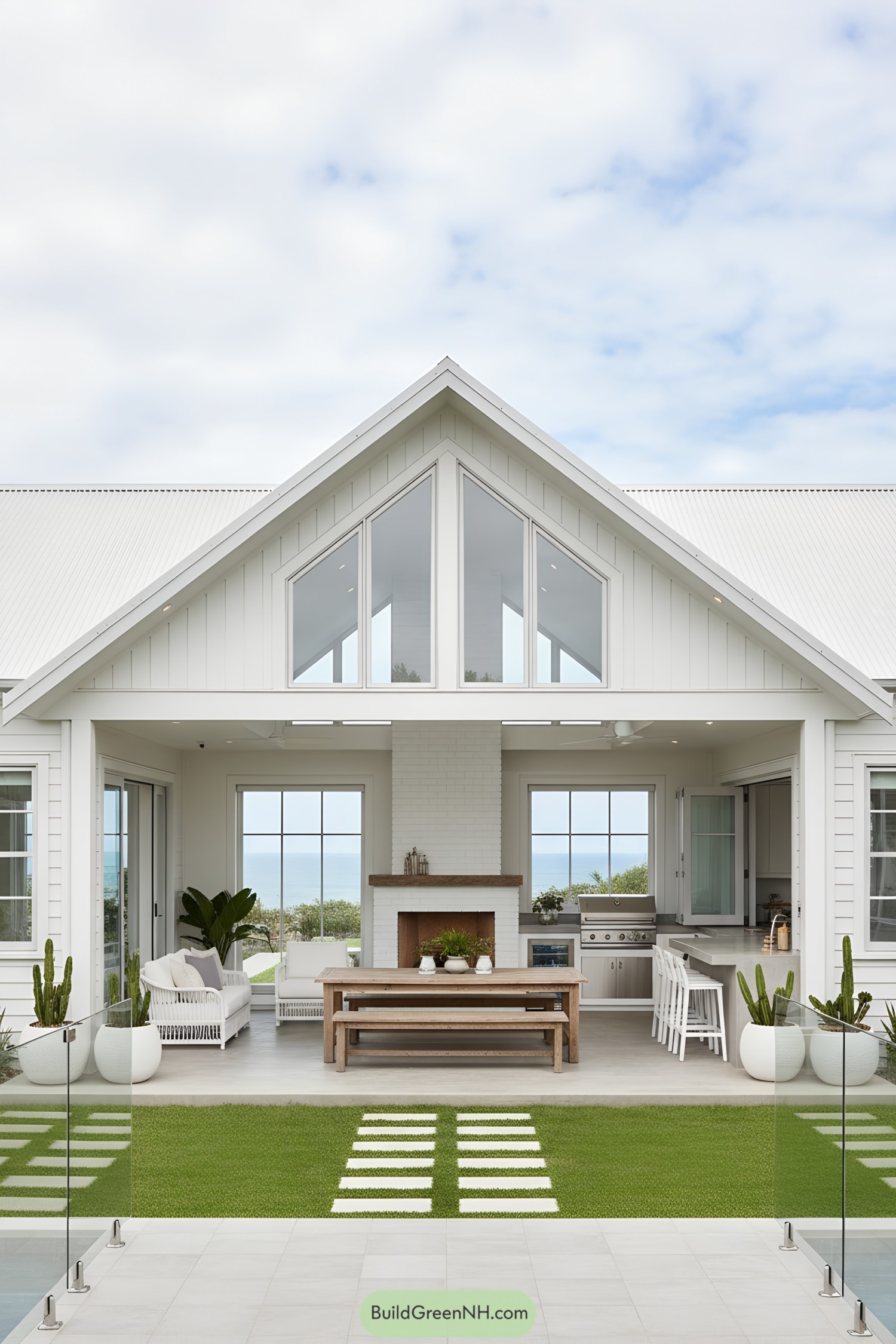
This lean, bright gable frames a breezy courtyard core, where a brick hearth, picnic-length table, and pocketable kitchen all slide into one indoor-outdoor room. Clerestory triangles lift the roofline, pulling ocean light deep inside so mornings feel longer than your coffee.
Board-and-batten siding, a ribbed metal roof, and chunky window muntins nod to working barns while keeping everything crisp and salt-proof. Wide openings, durable stone underfoot, and sheltered eaves are there for real life—wet towels, sandy feet, sudden squalls—without fuss.
Dune-Stacked Coastal Barnhouse
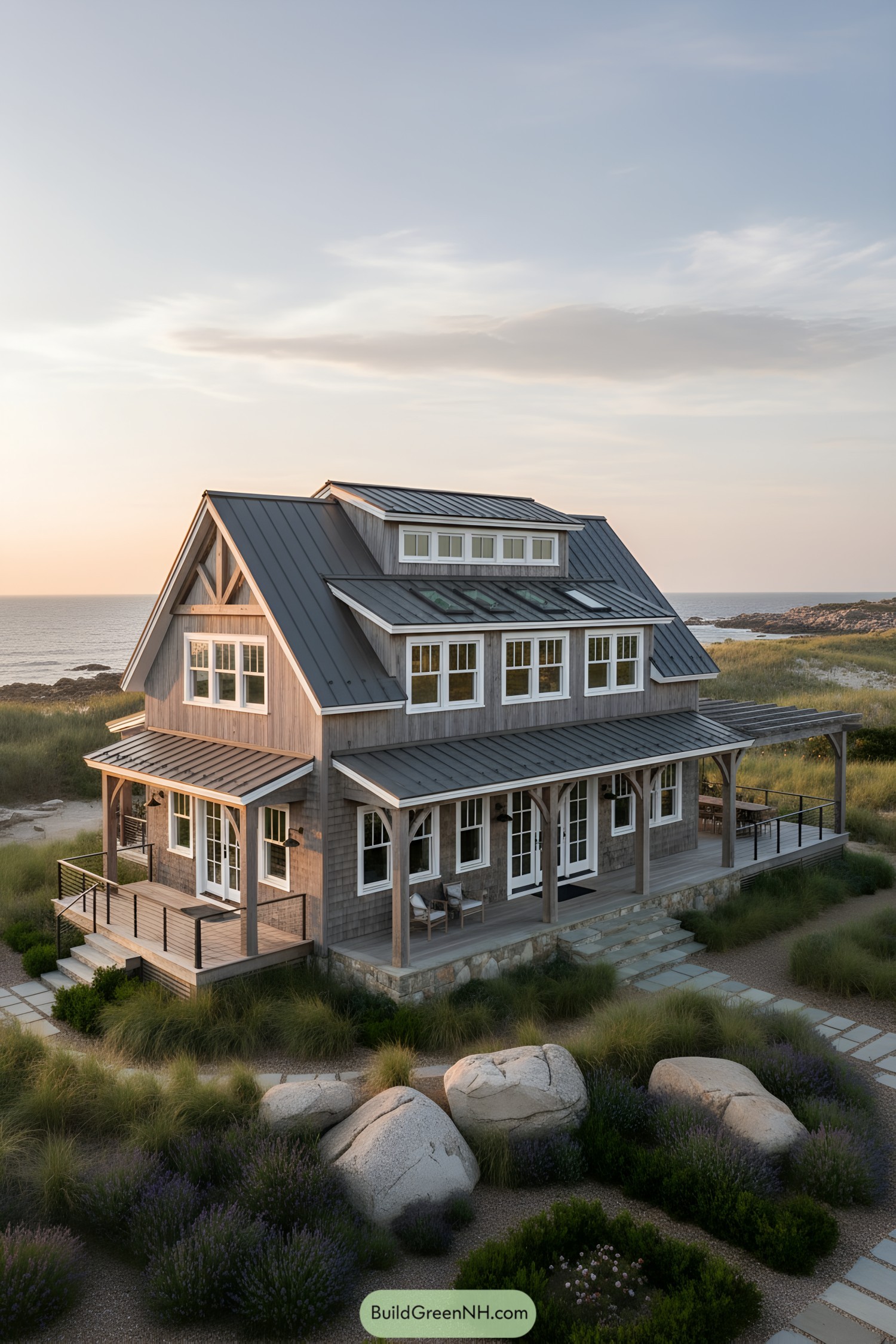
Layered rooflines step up to a clerestory, pulling in soft coastal light while shedding storms like a champ. The wraparound porch rides on timber posts, giving breezy shade and a friendly place to park sandy shoes.
Cedar shingles and stone skirt nod to New England barns, tough enough for salt, wind, and time. Slim-framed windows and rooftop skylights balance symmetry with views, so the horizon is basically part of the furniture.
Mariner’s Twin-Gable Deck House
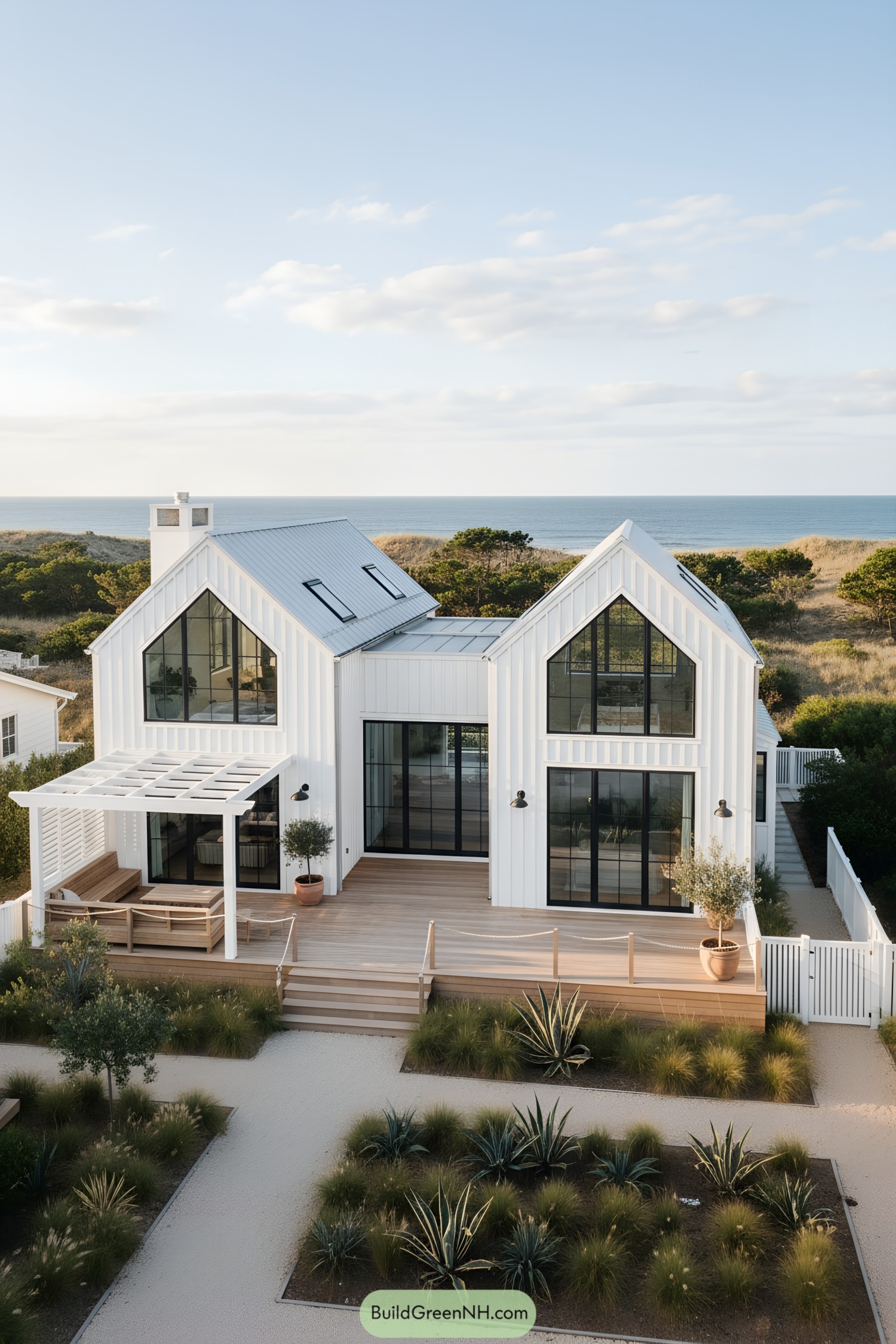
Two crisp gable volumes flank a glassy connector, giving that classic barn silhouette without the drafty past. Black steel-framed windows punch through the white board-and-batten, letting ocean light flood deep inside like it owns the place.
A broad cedar deck steps down to drought-tough plantings, making salty breezes part of the floor plan. The pergola tucks in a shaded lounge, while the standing-seam roof and skylights keep things bright, tight, and storm-smart.
Surf-Crisp Veranda Gable Haven
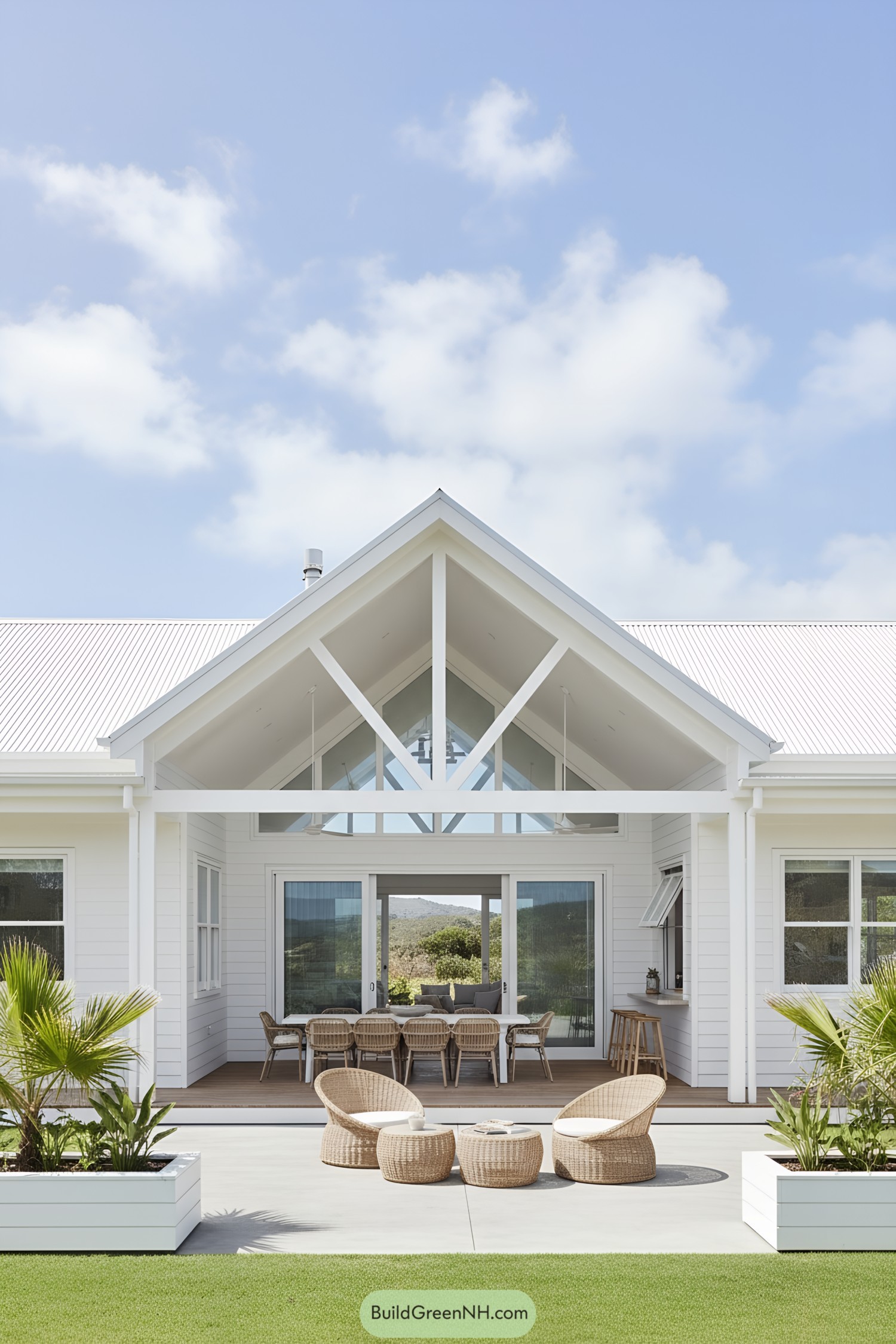
This breezy barnhouse leans into a crisp white palette, high gables, and exposed trusses that frame the sky like a postcard. Broad sliding glass doors erase boundaries, letting the dining terrace spill into the living core—no velvet ropes, just sea air.
Horizontal lap siding, a pale metal roof, and shaded soffits are all about durability in salt and sun, while the raised deck keeps splash and sand at bay. Light-toned wicker and chunky planters soften the geometry; they’re not just pretty, they cue circulation and make outdoor rooms feel intentional.
Gullwing Glasshouse by the Pool
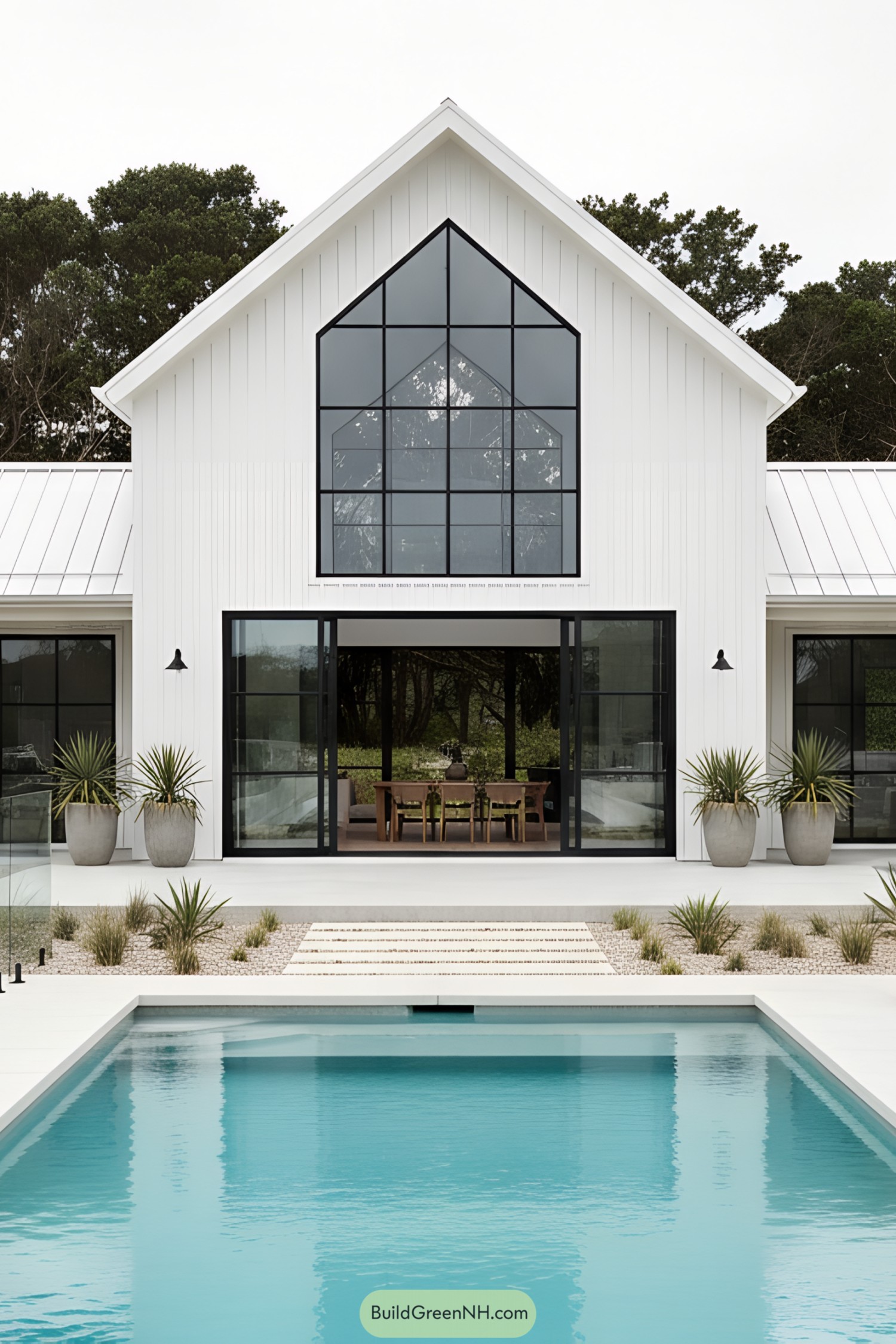
This barn-inspired retreat leans into crisp lines and a soaring, glazed gable that frames sky like a cathedral window—because views deserve ceremony. Sliding black steel doors dissolve the boundary to a breezy dining terrace, keeping circulation effortless and sand out of the hallway, mostly.
Vertical board cladding and standing-seam roofs handle salt air with ease, while the monochrome palette spotlights light and shadow rather than shouting for attention. A courtyard pool and xeric planting cue a low-maintenance rhythm, using hardscape bands to guide footsteps and keep the landscape as calm as the water.
Dawnlit Boardwalk Barn Villa
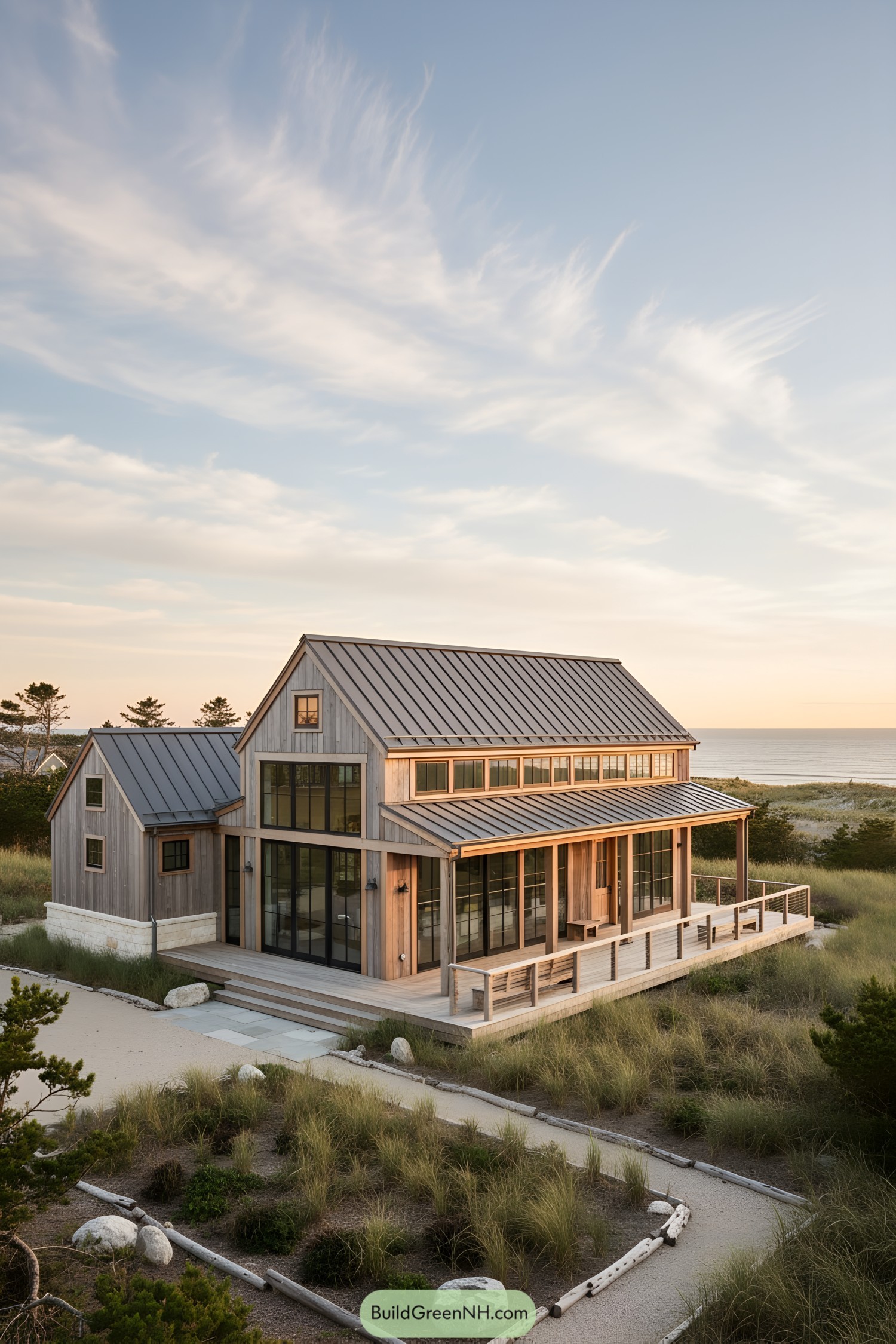
Tall gables and continuous clerestory windows pull in soft maritime light while keeping a clean, honest barn form. The cedar rainscreen, left to weather, nods to traditional boat sheds and quietly shrugs off salt and wind.
A deep porch and wraparound deck create a breezy outdoor room, with slim cable rails to preserve the horizon (because views are the real currency here). Black-framed sliders stack wide for cross-ventilation, and that standing-seam roof isn’t just handsome—it channels stormwater and laughs at nor’easters.
Pin this for later:
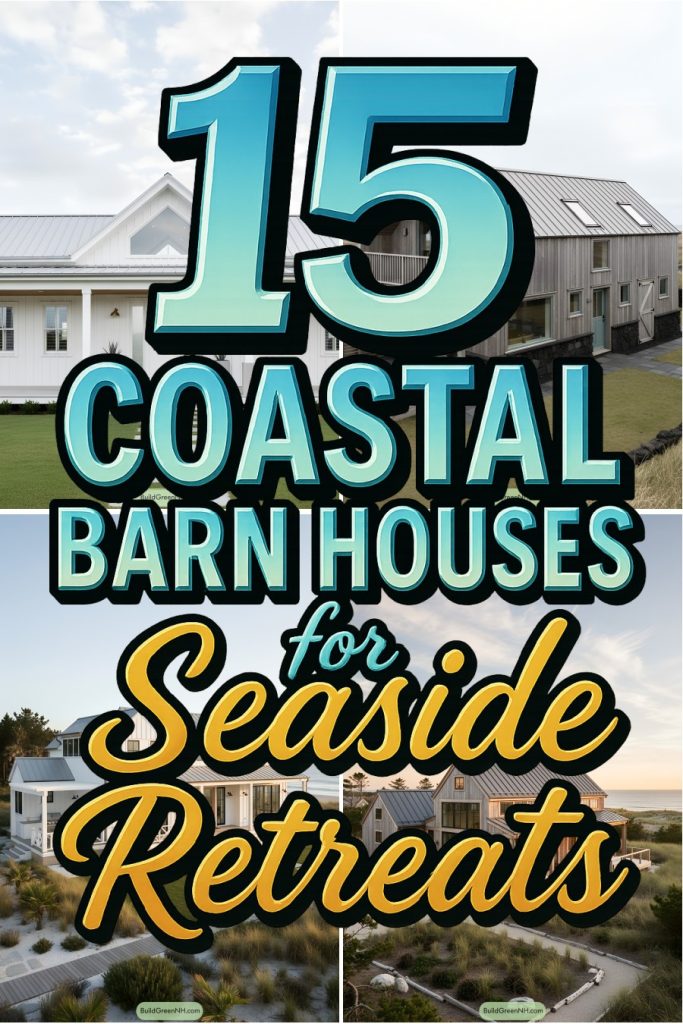
Table of Contents


