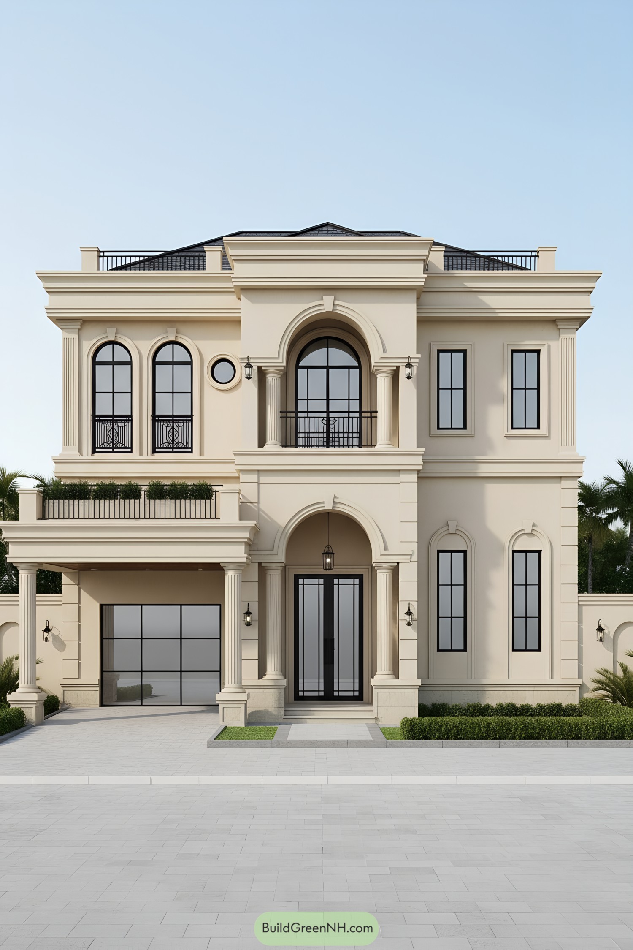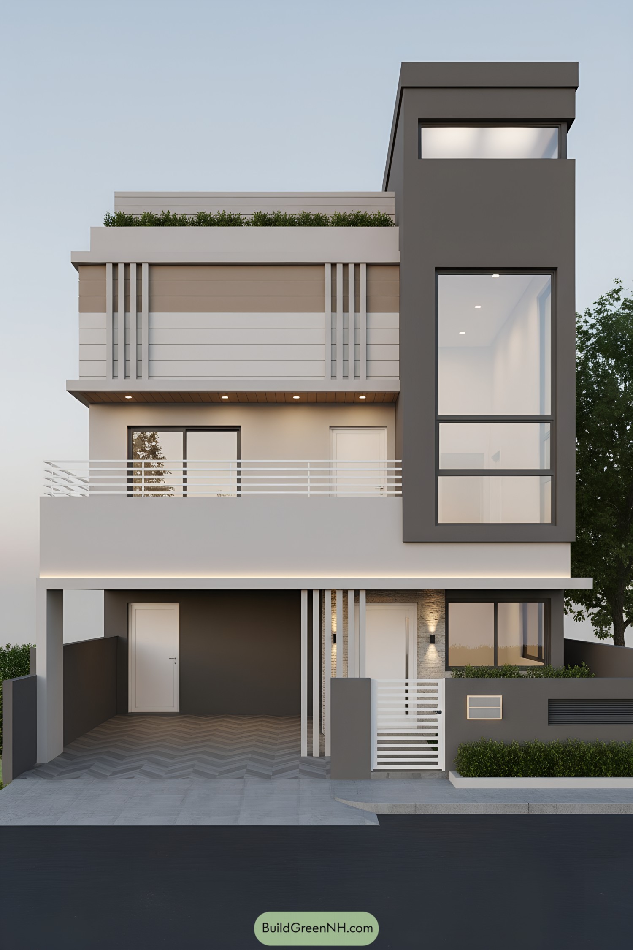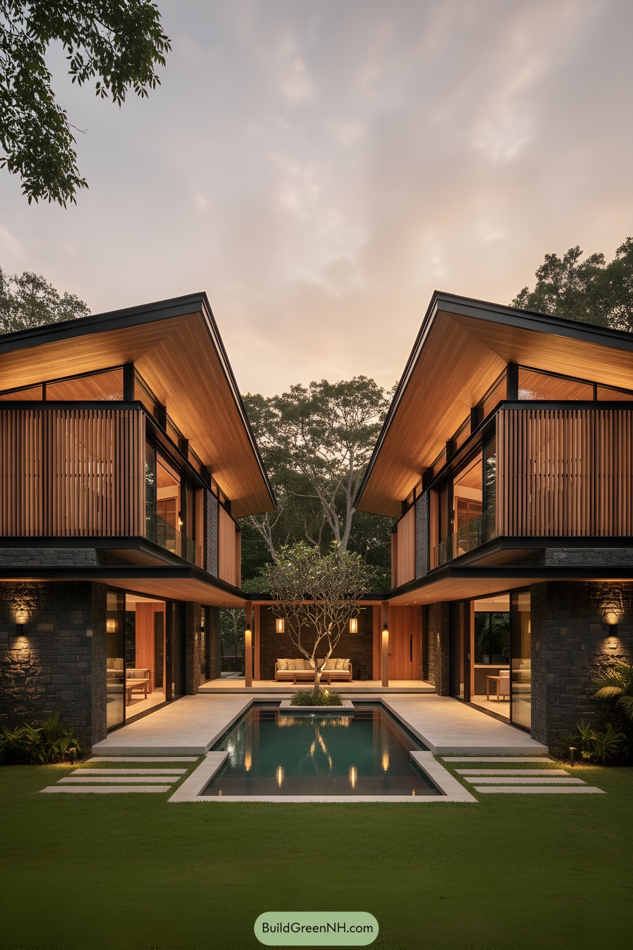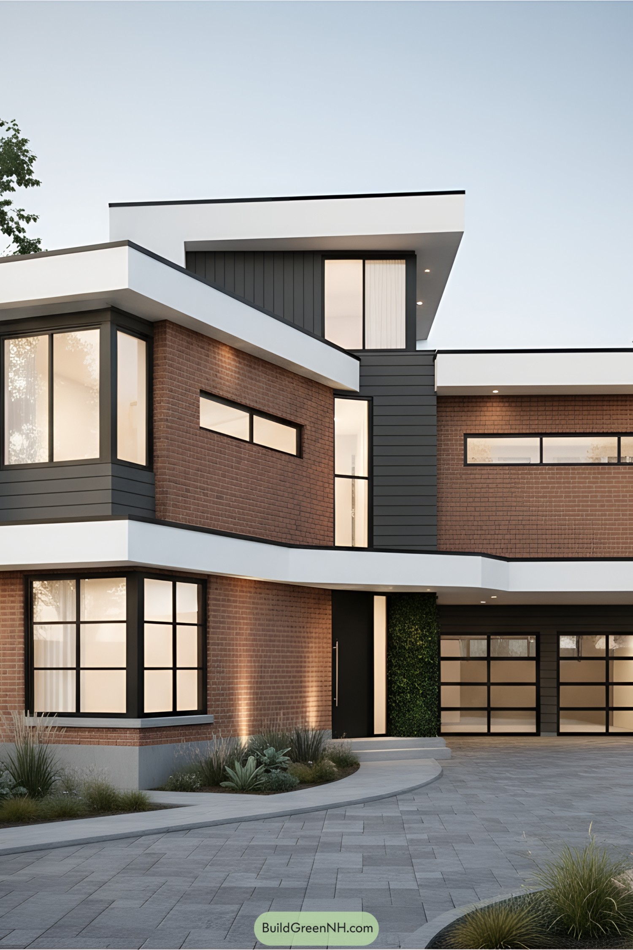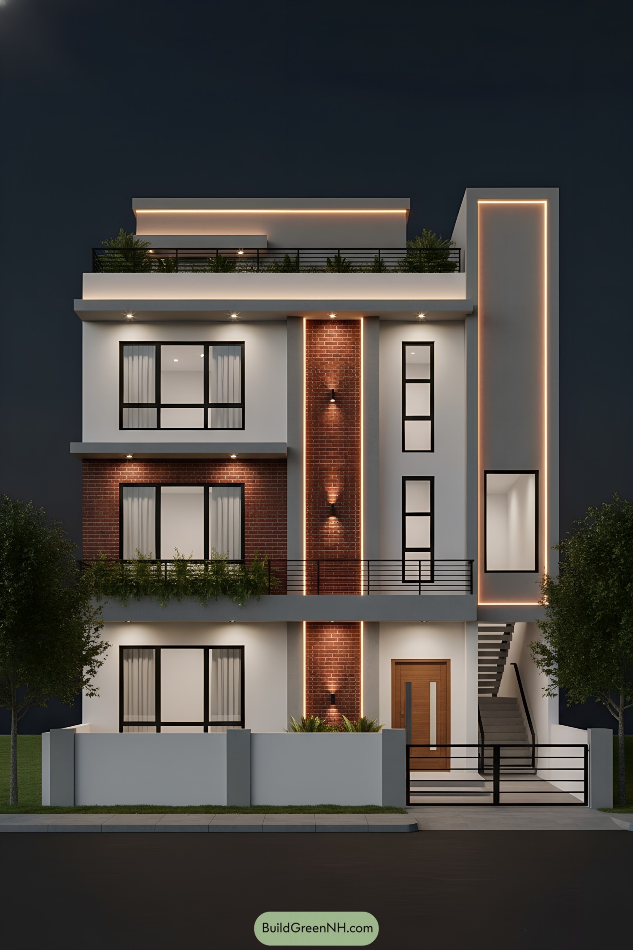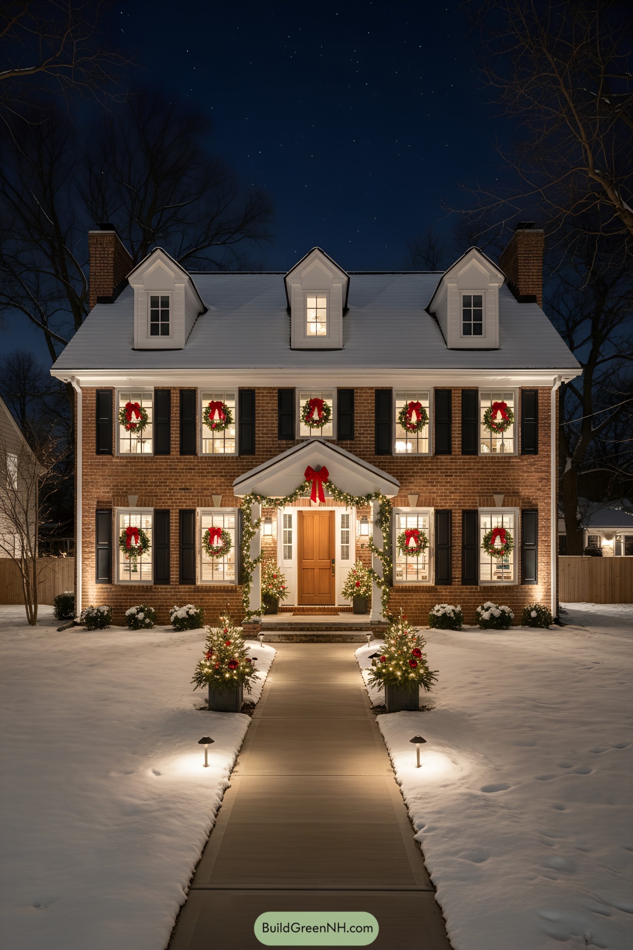Last updated on · ⓘ How we make our designs
Check out our classical house elevation designs that bring timeless architecture to life with digital precision, symmetry, and elegant detailing.
Classical house elevations can feel like old friends with great posture. Familiar, a bit ceremonial, but happy to share the spotlight with sunlight and greenery.
We pulled from Roman villas, Beaux-Arts order, and Mediterranean ease, distilling arches, pilasters, and cornices into calm, livable facades that don’t wear costumes. It’s timeless on purpose, and practical where it counts.
Pay attention to how each elevation manages scale. Tall arched glazing for rhythm, grounded stone bases for durability, and warm timber doors that keep ceremony human.
From arcaded loggias to pedimented crowns, from rooftop greenery to lantern-lit soffits, the compositions stay composed, not stiff—like a tux with good socks.
Neoclassical Portico Grandeur
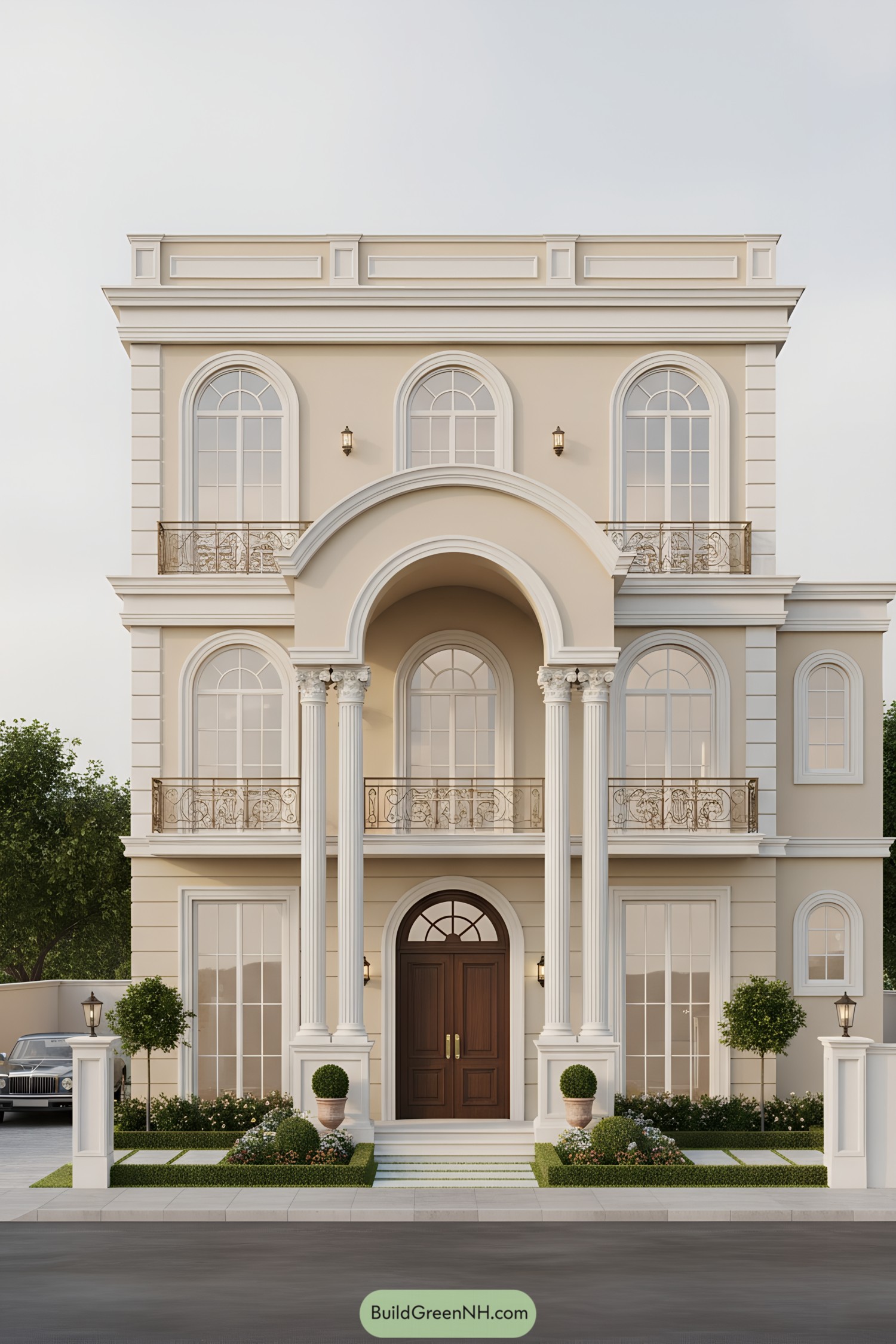
This stately elevation leans into old-world charm with a grand arched portico flanked by fluted columns and a warm wood entry that feels ceremonial. Tall arched windows stack symmetrically across three levels, giving the whole front an elegant rhythm that never shouts, just nods confidently.
We borrowed cues from Roman villas—proportioned cornices, pilasters, and those romantic wrought-iron balconies—to build a home that feels timeless, not costume-y. The creamy stucco, crisp white trim, and layered moldings tame the scale, while the manicured parterre and urns ground the entry with a touch of garden theater.
Arched Elegance Revival
This façade leans into Romanesque curves with twin-story arches, fluted pilasters, and crisp cornices that throw lovely shadows all day. We paired slender black mullions with warm stucco to keep the look stately but not stuffy, like a tux with sneakers.
Symmetry does the heavy lifting while small surprises—like the round oculus and balcony niches—add charm and airflow. Deep reveals around the windows boost insulation and give that delicious light-and-shadow drama architects geek out about (guilty).
Urban Manor Symmetry
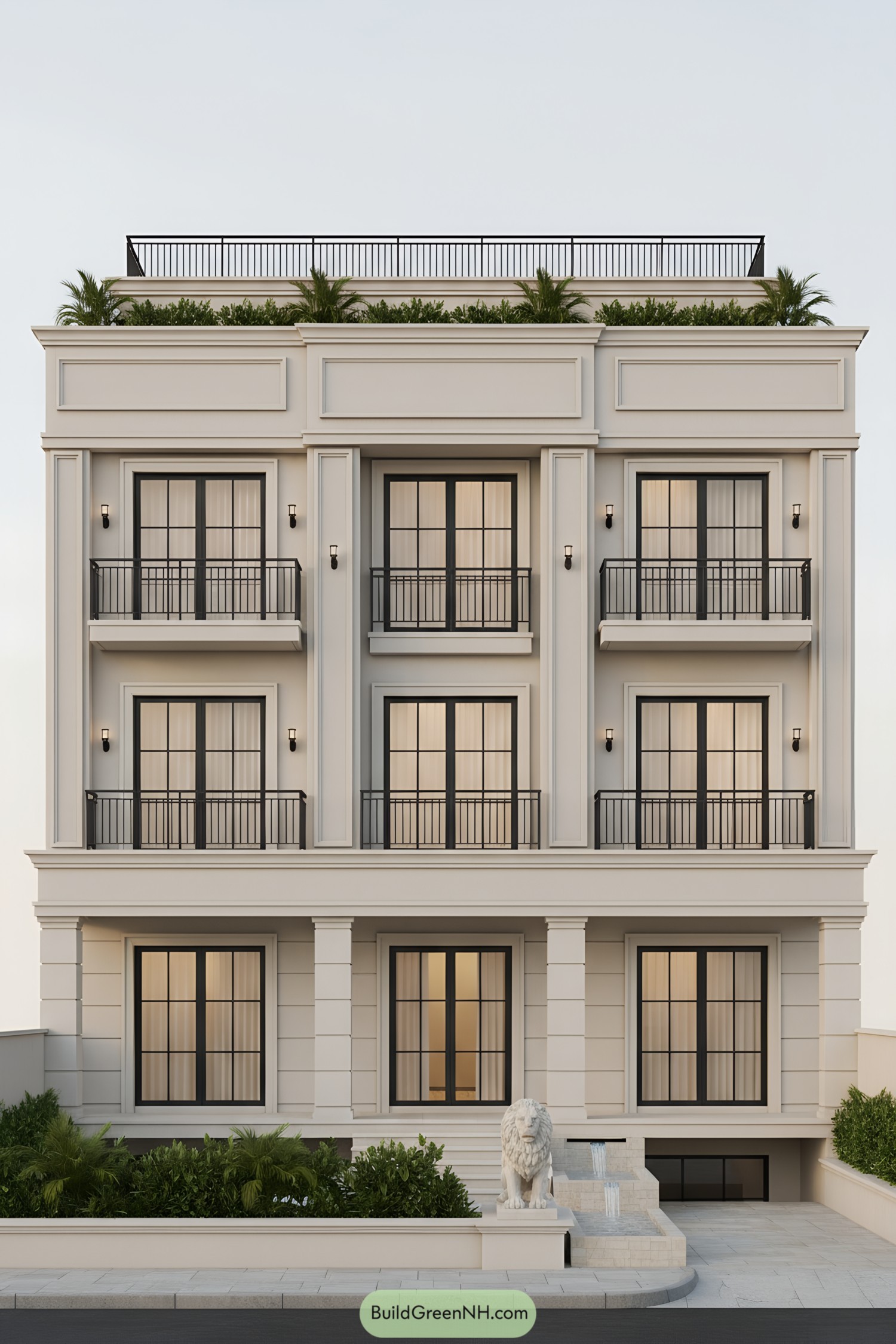
Clean pilasters frame tall black French doors, stacked in a calm rhythm that feels both stately and easy-going. A crisp cornice and neat balcony rails keep the lines taut, while the rooftop greenery softens the edges just enough to wink at the sky.
We borrowed from Beaux-Arts order and pared it down, letting proportion do the heavy lifting—because good bones matter. The lion-flanked entry and tiered water rill add a gentle sense of procession, guiding guests forward and cooling the forecourt ever so slightly.
Timeless Townhouse Classic
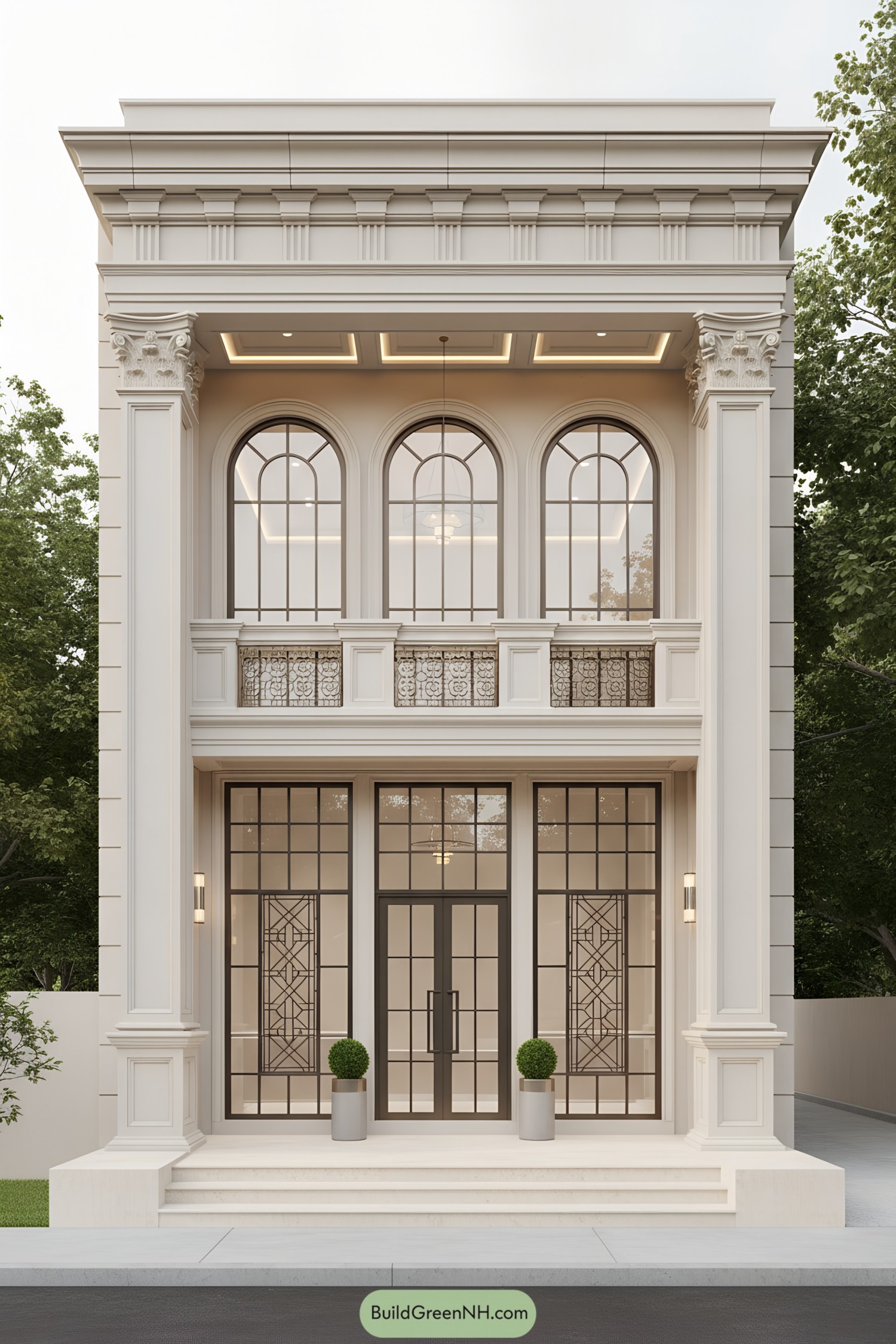
We designed this frontage to feel like a quiet nod to civic architecture—tall arched glazing, crisp pilasters, and a cornice that doesn’t whisper, it announces. The ironwork panels add a dash of jewelry, because even a serious facade deserves a little sparkle.
Inside the grid-like mullions keep proportions tidy while inviting daylight to do the heavy lifting. The deep reveals, coffered soffit, and Corinthian capitals aren’t just pretty; they create rhythm, shadow play, and that reassuring sense of order you want every time you come home.
Mediterranean Villa Grace
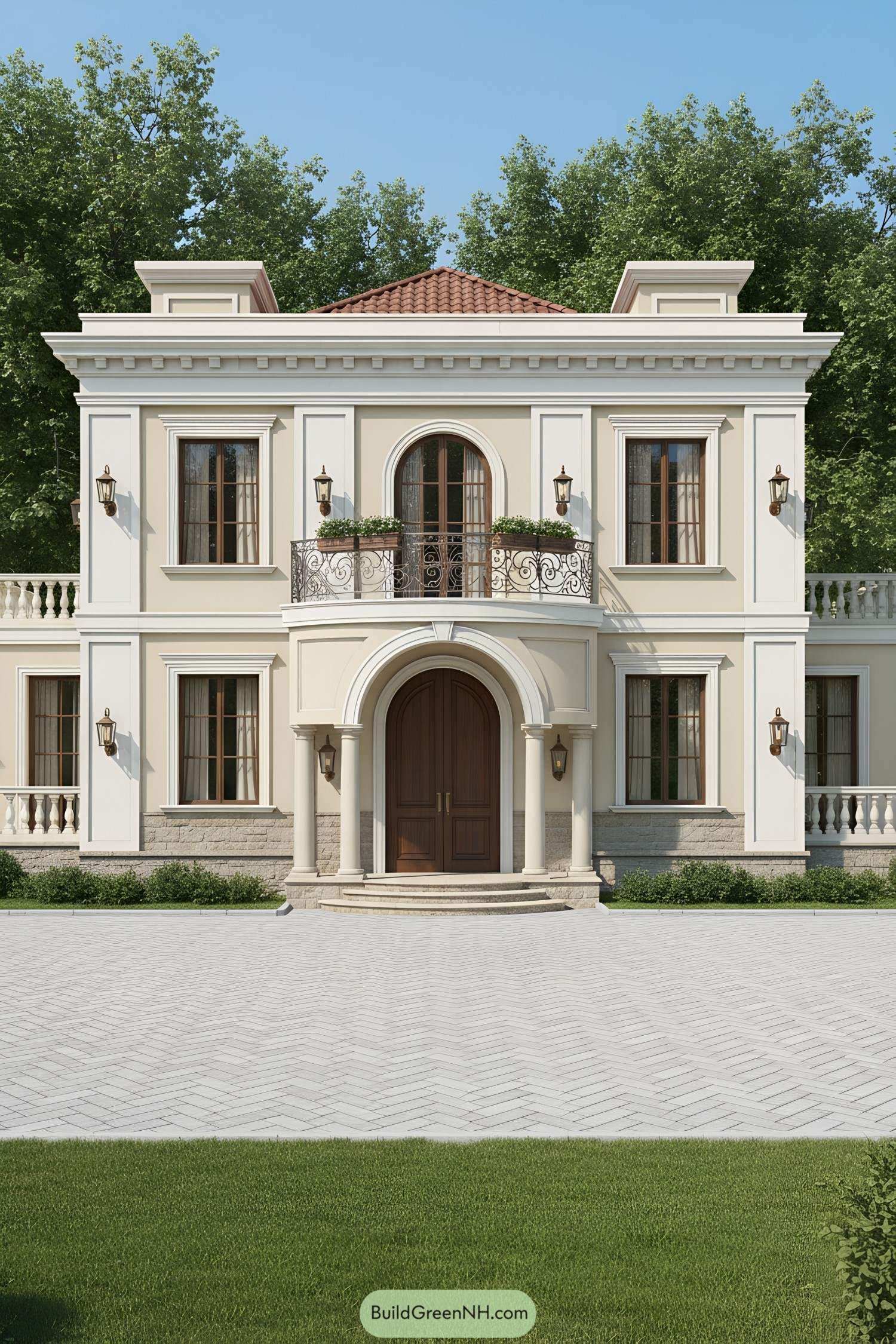
Sun-washed stucco, crisp pilasters, and a proud arched portal set the tone—welcoming yet quietly grand. Wrought-iron balcony curls soften the symmetry, while the terracotta roof adds that sunny Mediterranean wink we all secretly crave.
We borrowed from Italianate villas and French neoclassicism, blending creamy cornices with stout columns to ground the elevation. Lantern sconces, deep wood windows, and a stone skirting layer create warm contrast and durability, so beauty isn’t just for close-ups.
Arcaded Palace Serenity
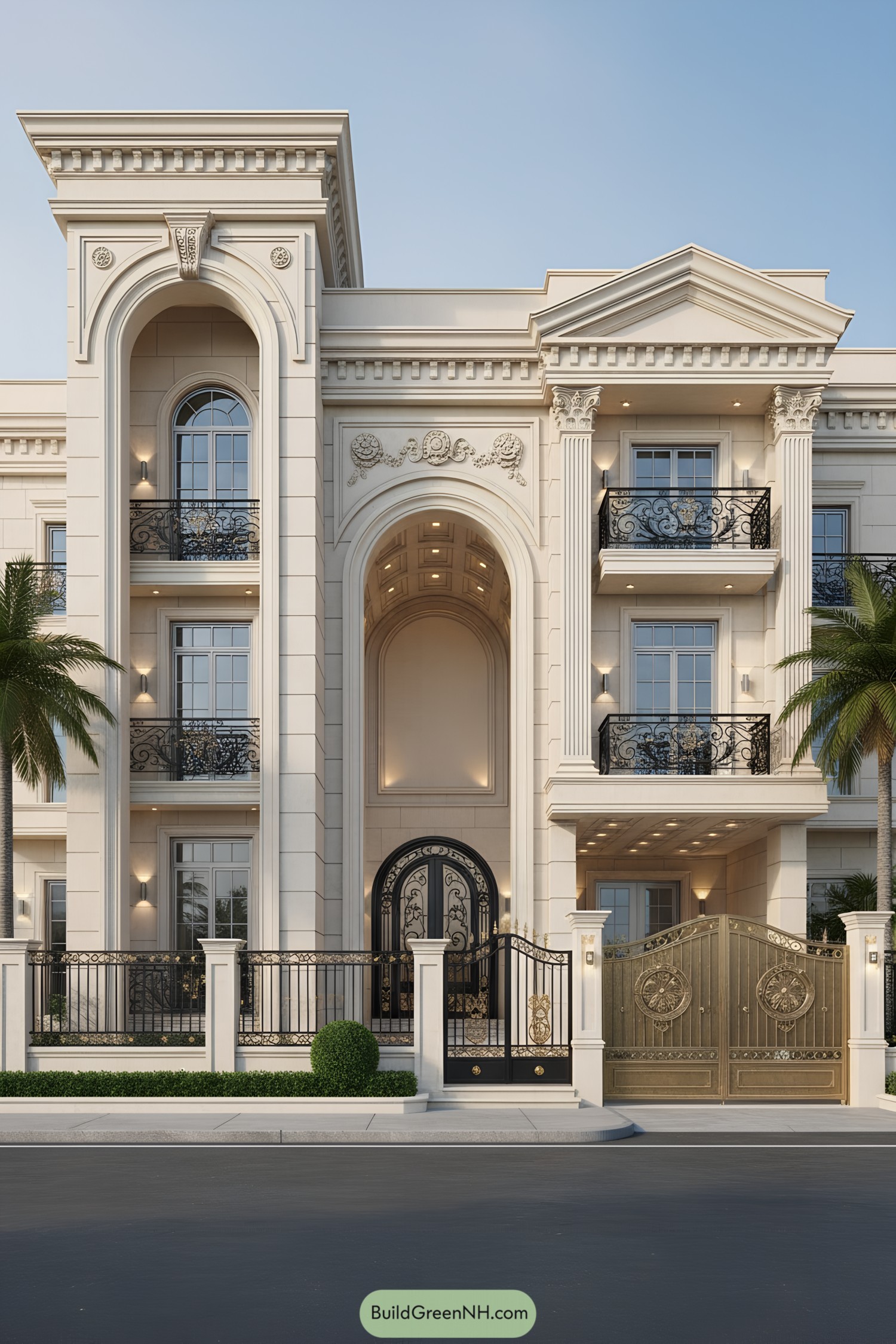
We centered the composition around a soaring arched loggia and sculpted pediment, then framed everything with fluted pilasters so the eye reads it like a calm rhythm. Hand-forged iron balconies add a lace-like pause between strong stone masses, because drama’s great, but livability needs breathing room.
The palette stays warm limestone with crisp shadow lines, letting dentils, rosettes, and coffered soffits do the storytelling without shouting. Inspiration came from Beaux-Arts townhouses, so the gates and entry arch feel ceremonial—welcoming, a little theatrical, and quietly obsessed with proportion (we admit it).
Columned Courtyard Splendor
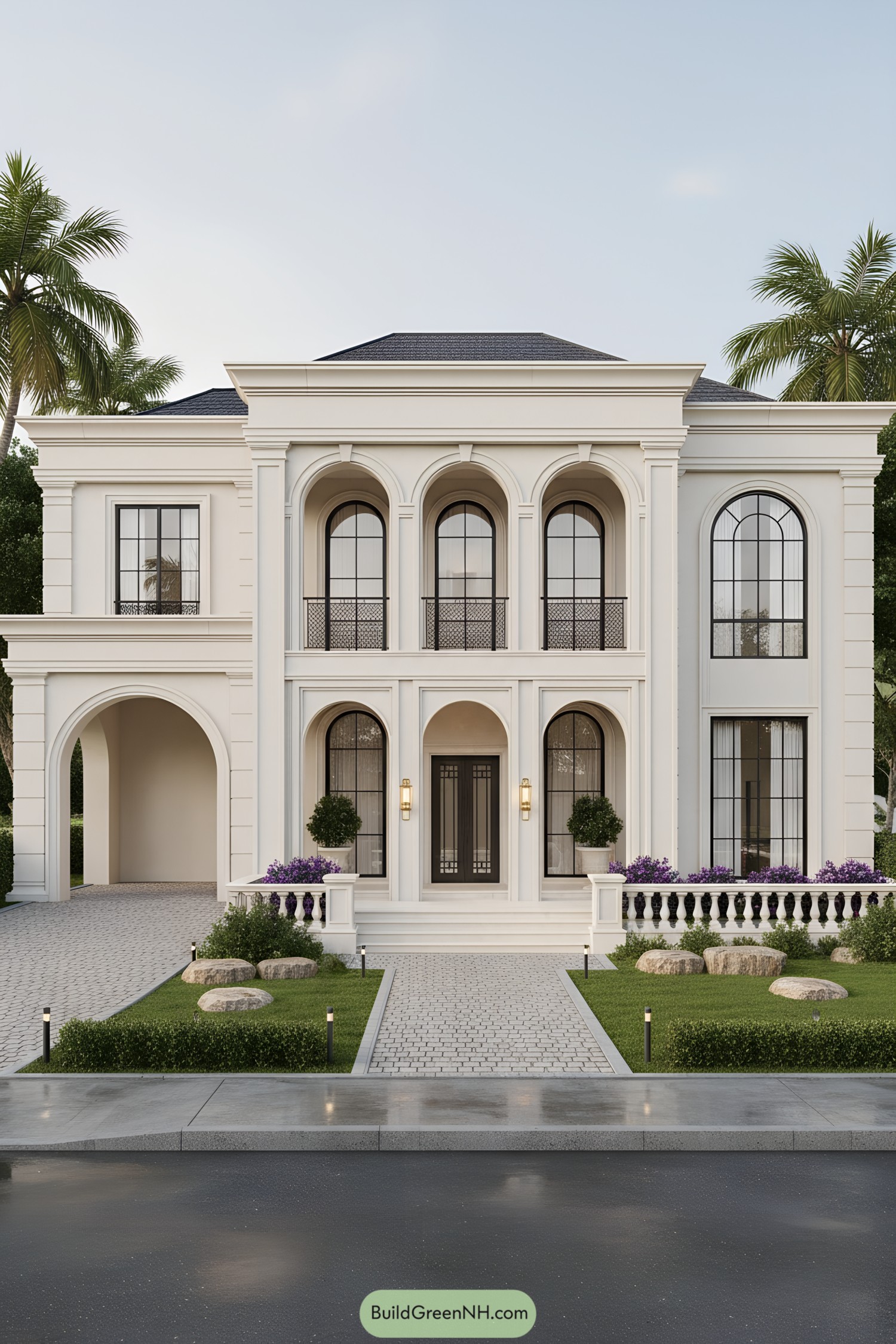
Tall arched windows stack in perfect rhythm, framed by crisp pilasters and a deep portico that quietly flexes its classical roots. We leaned into a sun-washed palette, letting wrought-iron grilles and slender balcony rails add a little jewelry without shouting.
A side carriage arch softens the massing, guiding the eye to the centered entry framed by warm sconces and potted greens. Low balustrades, clipped hedges, and cobbled paving ground the formality, proving that a stately front can still feel like a friendly wave.
Sunlit Atrium Chateau
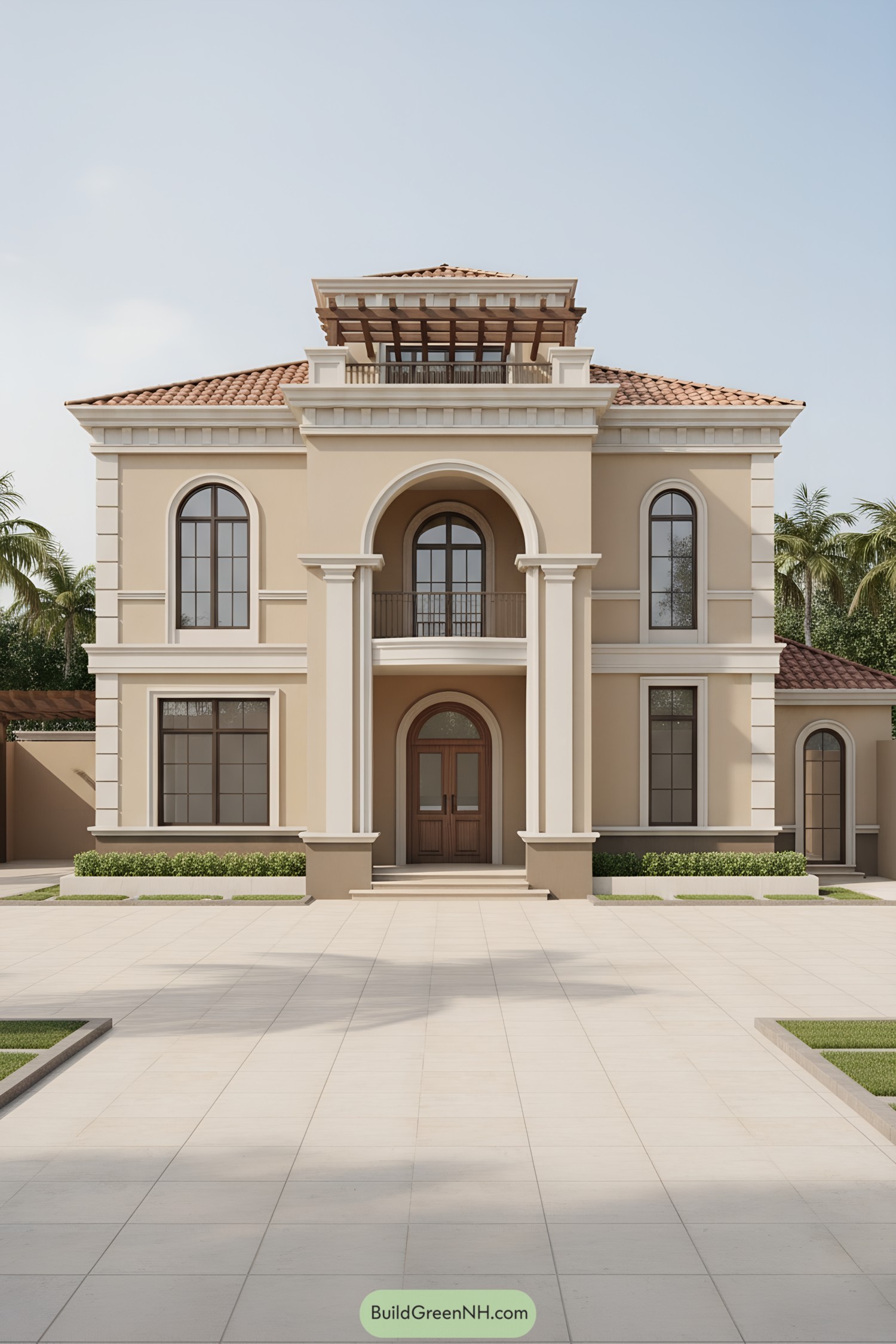
Tall arched windows, a double-height entry portico, and a rooftop pergola set the tone for a breezy, sun-loving facade. We borrowed cues from Mediterranean villas, then dialed up the symmetry so the whole composition feels calm, even when the palms are doing their windy dance.
Crisp pilasters and layered cornices frame the central arch, giving the doorway a ceremonial pause that just feels right. The terracotta tiles, soft stucco, and shaded balcony aren’t just pretty—they temper heat, guide light, and make everyday arrivals feel a touch cinematic.
Pediment Poise Townhouse
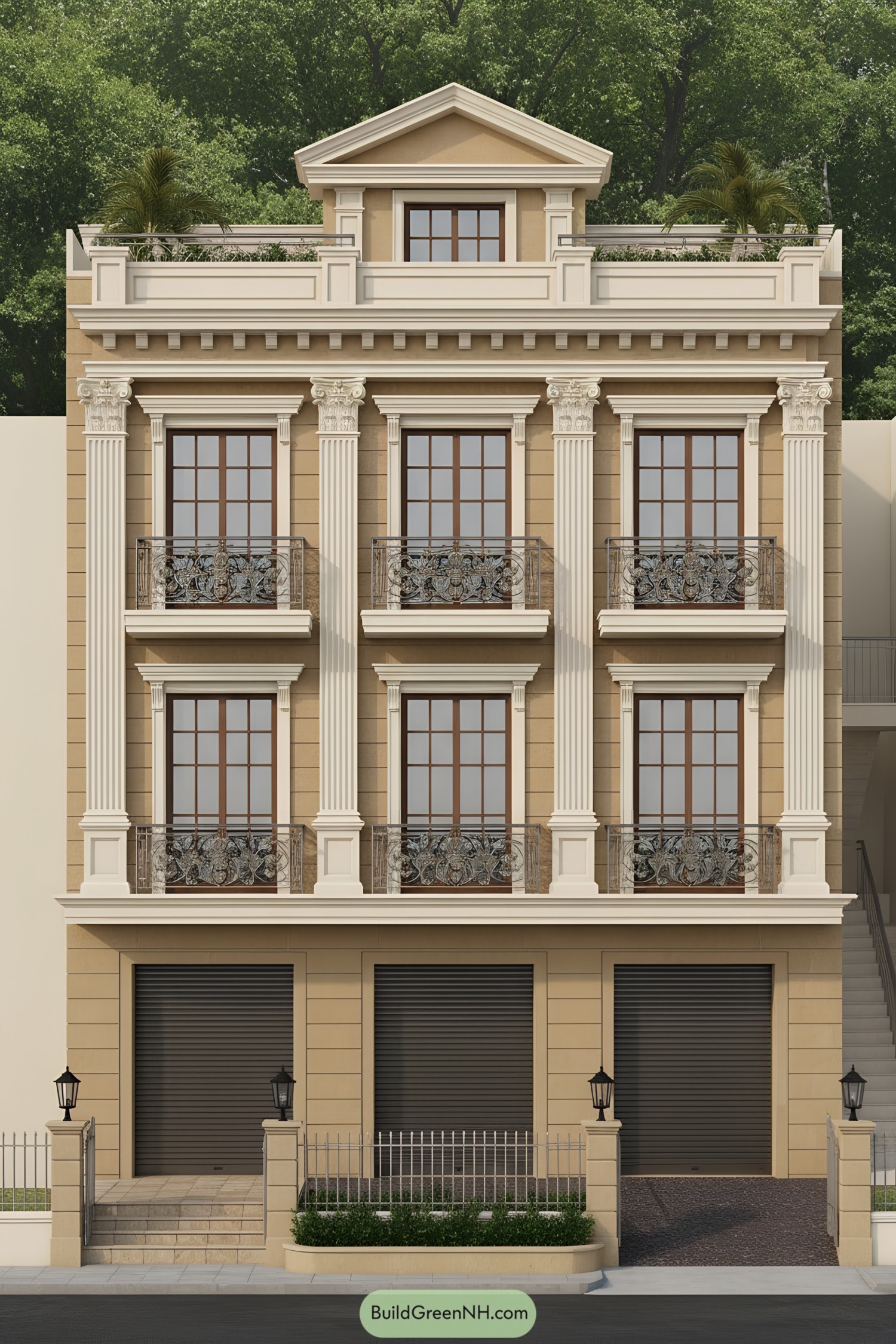
Tall fluted pilasters, crisp entablatures, and a petite pediment crown give the facade its confident, old-world rhythm. Ornate wrought-iron Juliet balconies soften the rigor, catching light like jewelry and keeping the vertical lines from feeling too stern.
We borrowed cues from Parisian townhomes and Roman order, then trimmed everything to fit a narrow urban lot. Deep window reveals, robust cornices, and layered moldings add shadow play that makes the elevation feel lively from sunrise to porch-light o’clock.
Balustraded Terrace Harmony
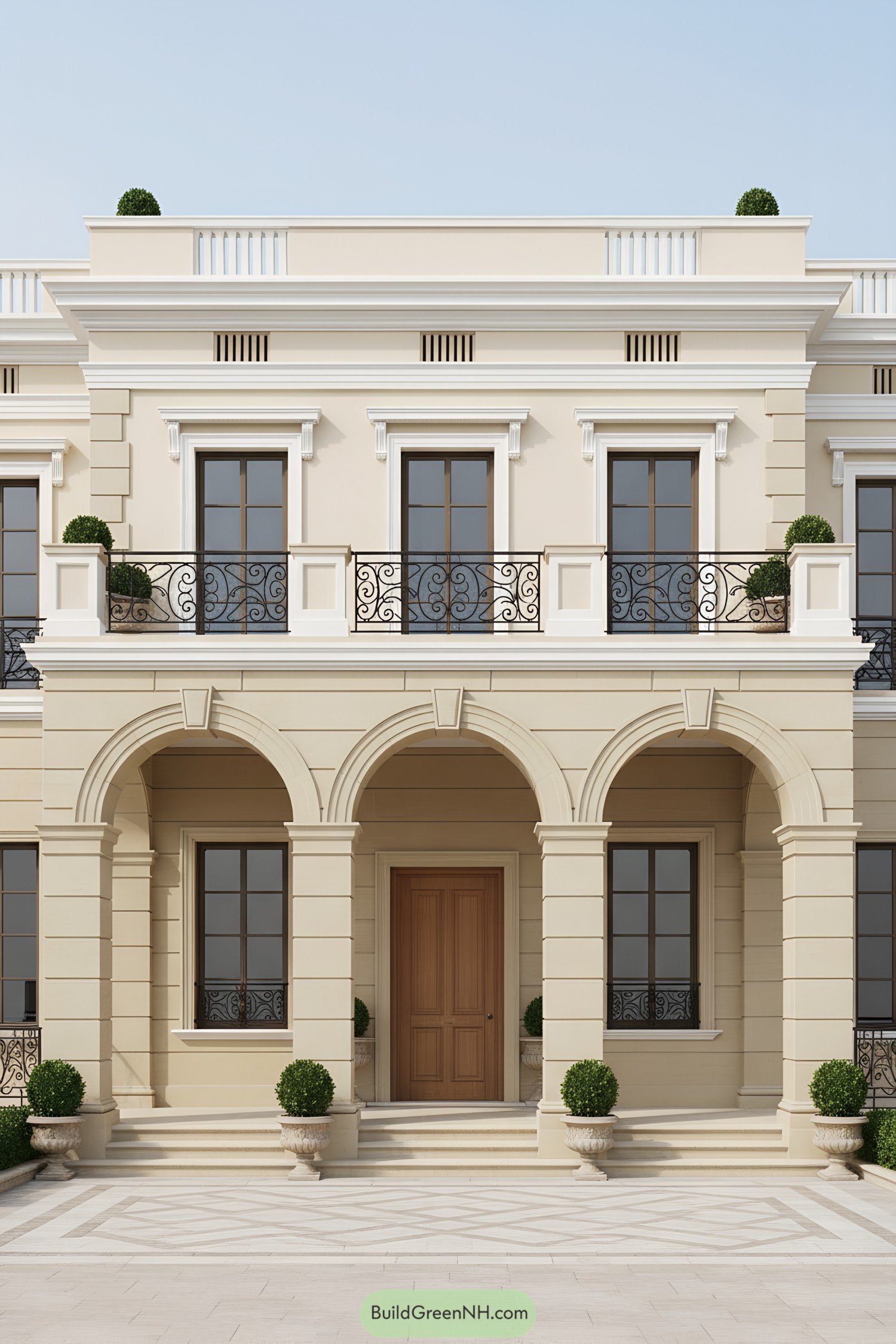
A calm rhythm of grand arches supports a terrace trimmed with swirling wrought iron, while creamy stone bands keep everything tidy and poised. We tucked a warm timber door at center to ground the symmetry, because even formality deserves a friendly hello.
Crisp cornices, framed windows, and pilaster edges nod to Palladian restraint, giving shadow lines that change beautifully through the day. Potted greenery softens the procession of steps and landings, a little wink that classic composition can feel fresh, not fussy.
Pavilion Balcony Townhouse
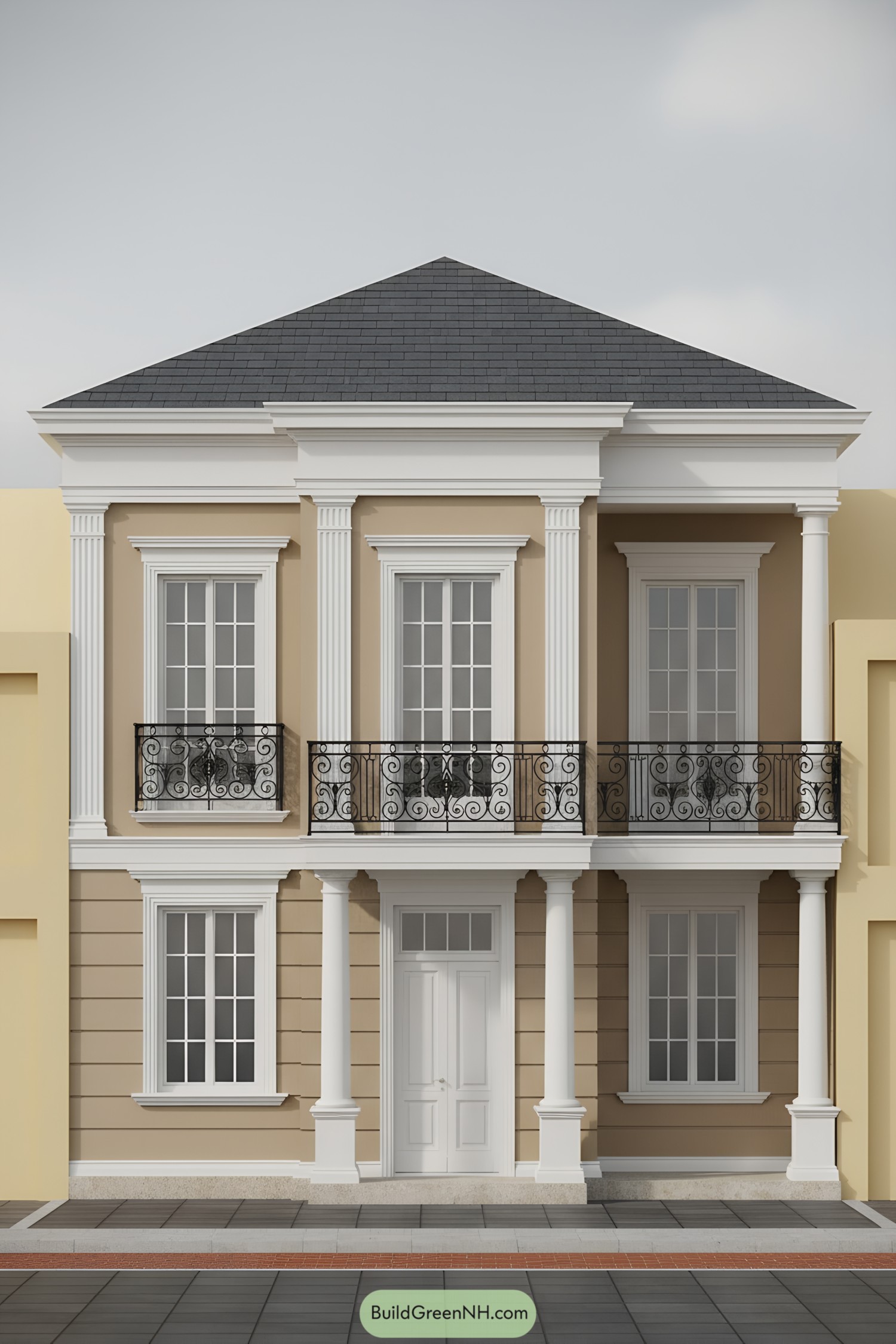
This refined townhouse leans into crisp symmetry, with fluted pilasters and round columns stacking neatly to frame tall French doors. A soft sand facade sets off the sharp white cornices, letting the scrolling ironwork balcony do a little quiet bragging.
We borrowed from Parisian terraces and Georgian rhythm, then dialed it for compact city lots. Deep cornice shadows, proper plinths, and balanced window proportions aren’t just pretty—they manage rain, hide gutters, and make the rooms feel taller without trying too hard.
Cornice Crown Townhome
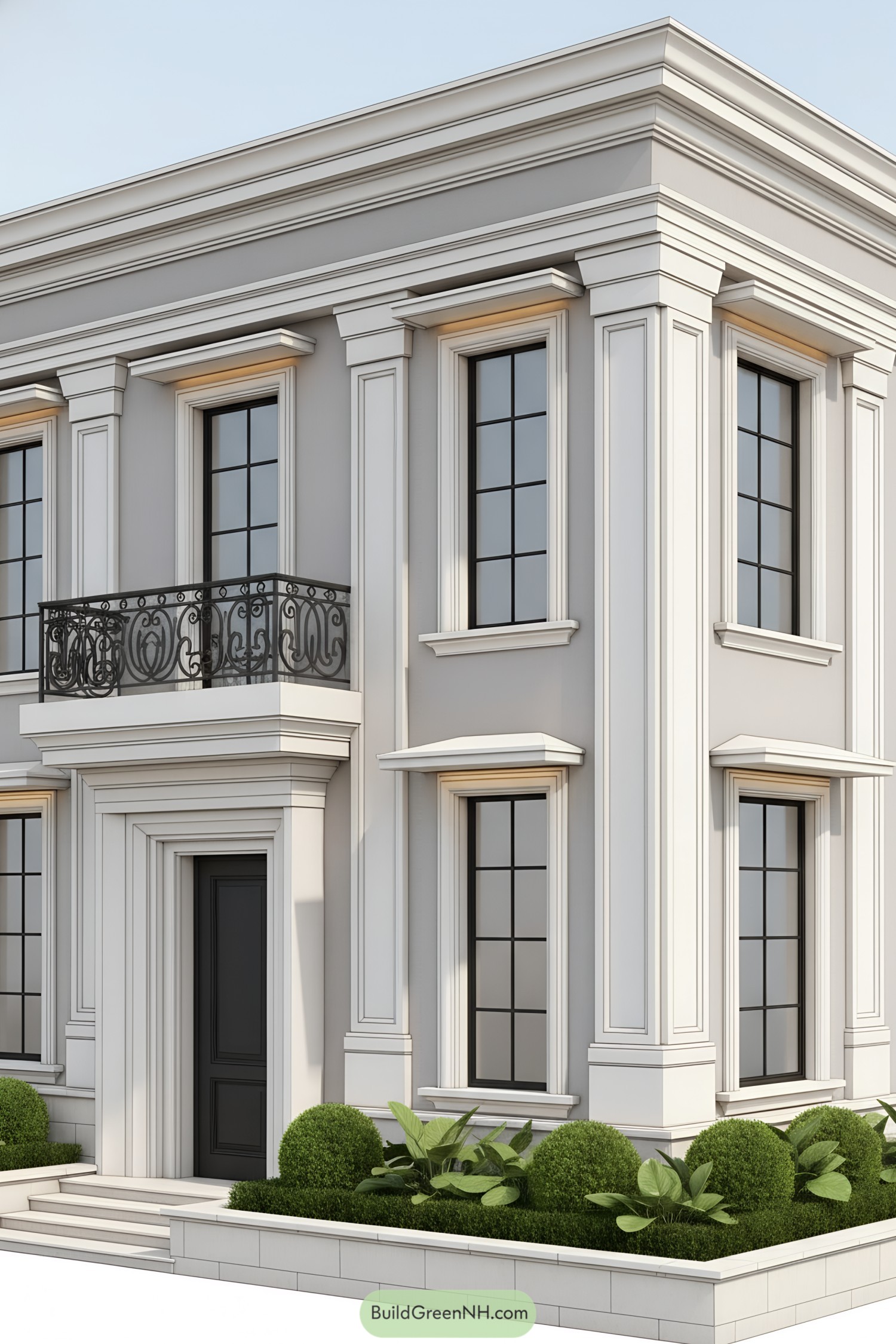
Tall pilasters and deep cornices frame a calm grey stucco body, while black mullioned windows punctuate the rhythm like a steady drumbeat. A petite balcony with wrought-iron curls adds a wink of romance without shouting about it.
We leaned on restrained Parisian classicism—clean lines, bold profiles, and a confident entry surround—to give everyday living a bit of ceremony. Generous window hoods and the stacked cornice aren’t just pretty; they throw shade, shed water, and sharpen the play of light across the elevation.
Pedimented Columns Townhouse
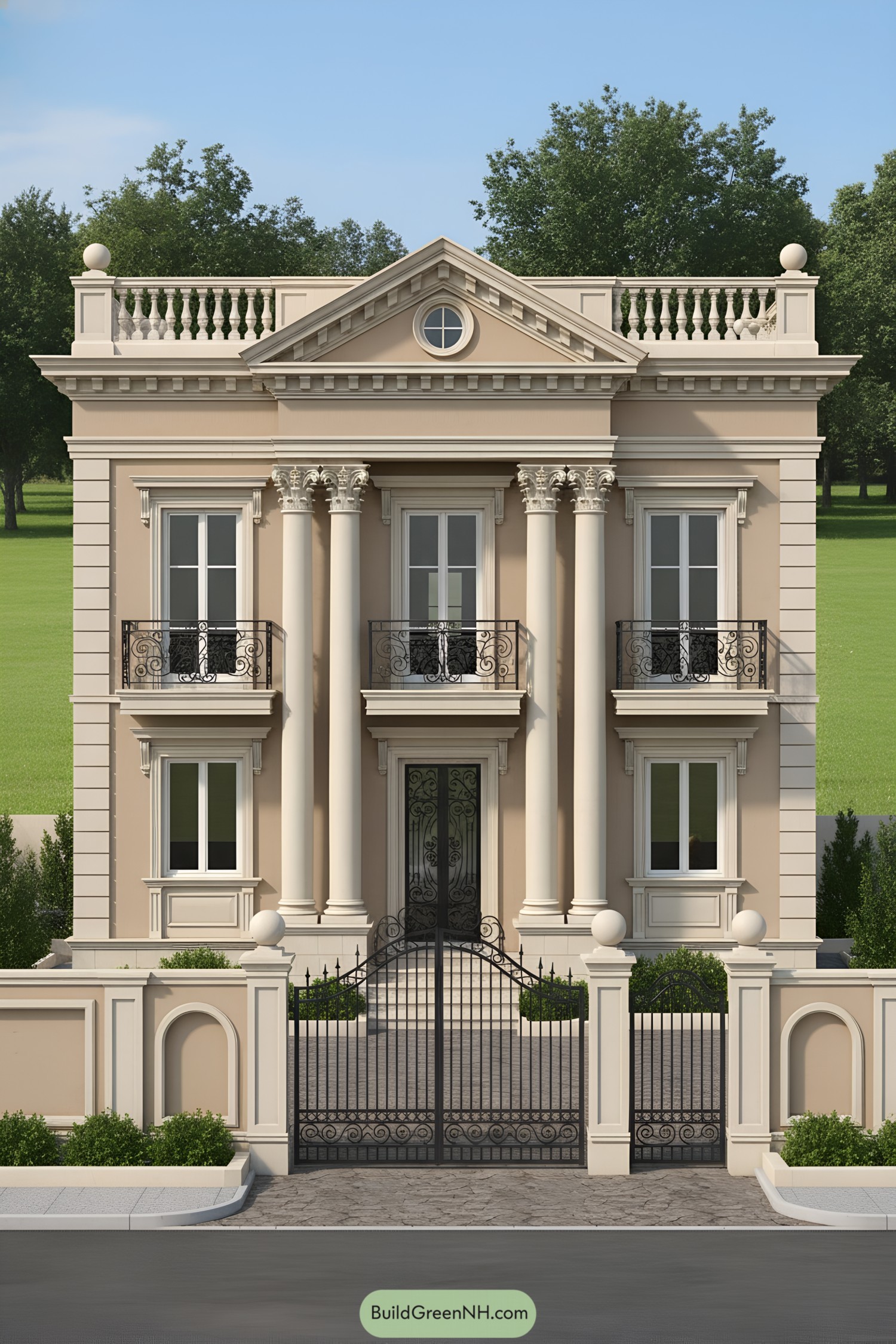
This façade leans into a crisp, pediment-forward silhouette, with paired Corinthian columns framing a stately doorway and three slender balconies. A balustraded roof terrace and deep cornice moldings give the massing a dignified crown that feels calm, not shouty.
We sketched it as a modern wink to Beaux-Arts order—symmetry you can set your watch to—then softened it with warm stucco and refined trim. The ironwork matters too: it threads delicate patterns through the composition, catching light and quietly balancing the solid stonework.
Palmfront Colonnade Residence
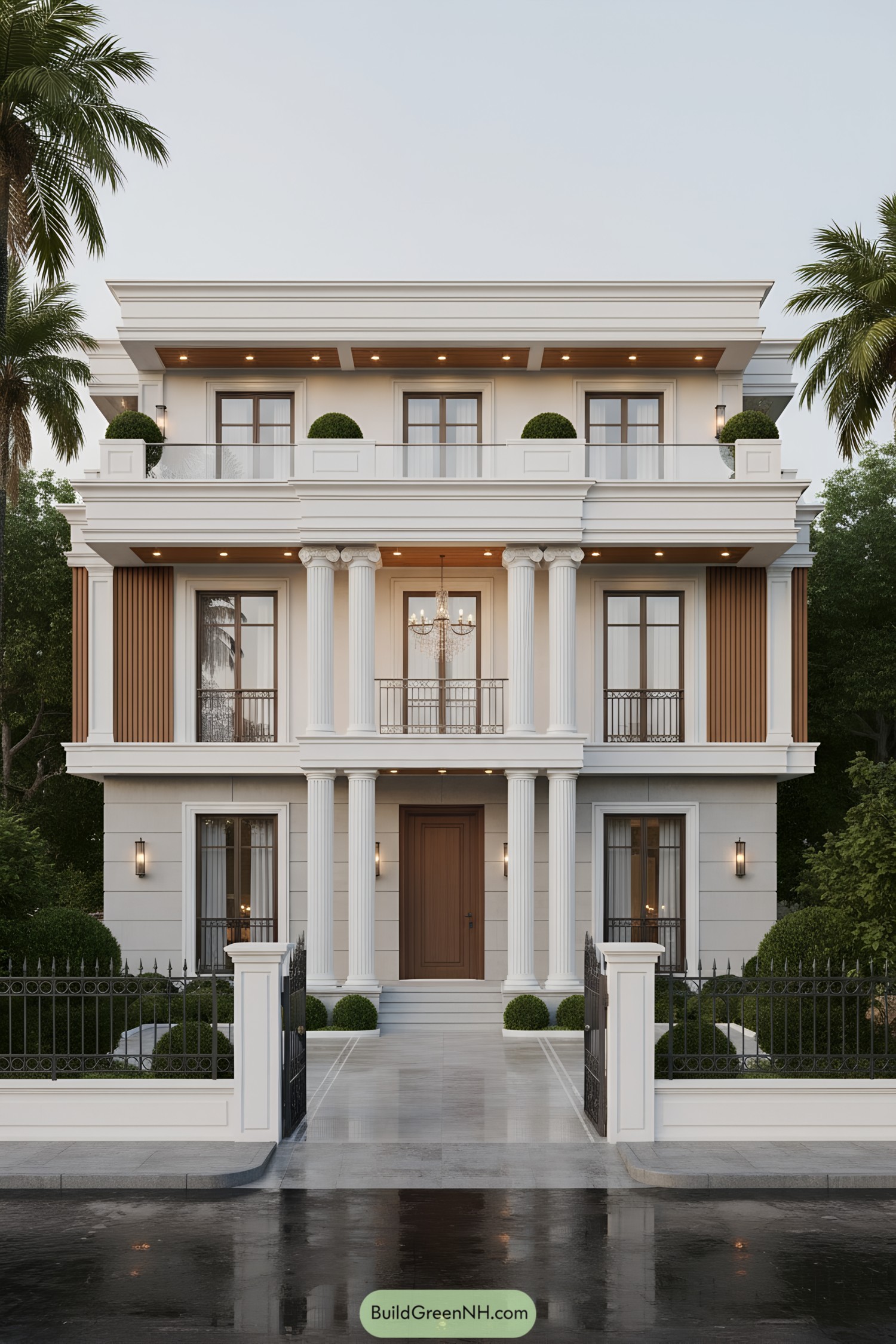
Tall fluted columns stack across three levels, balancing crisp cornices and warm wood slat insets for a fresh, sunbelt twist on tradition. French doors, iron balustrades, and a centered chandelier add a touch of ceremony without feeling stiff.
We leaned into Greco‑Roman order for proportion, then softened it with Mediterranean cues—planter orbs, recessed lighting, and deep terrace overhangs that tame bright climates. The layered moldings and precise symmetry do the heavy lifting, keeping the eye calm while the vertical rhythm quietly makes the home feel taller and statelier.
Corinthian Facade Nightfall
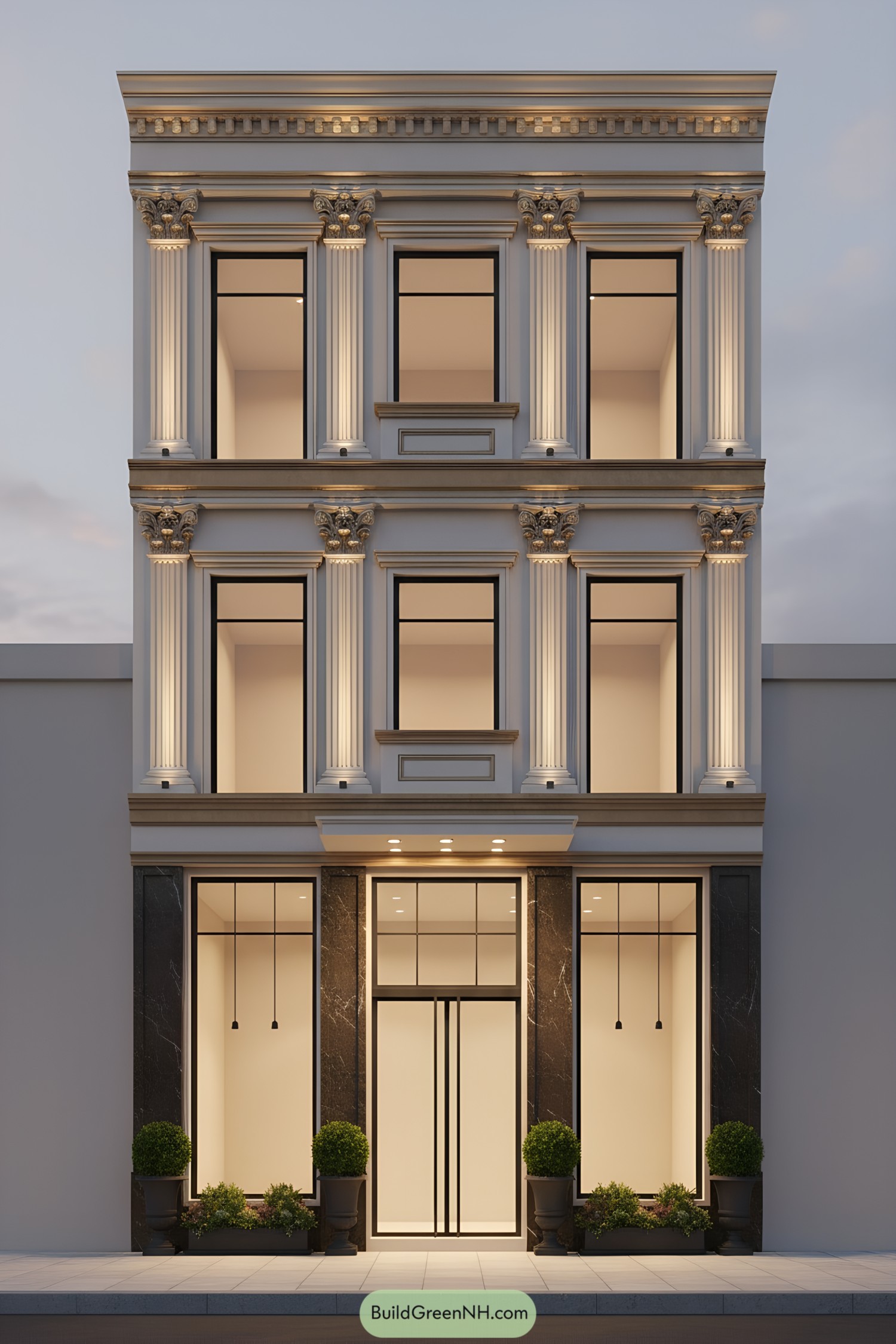
Crisp pilasters with lush Corinthian capitals stack in perfect rhythm, framing tall, lean windows that feel almost theatrical after dusk. We chased the urban palazzo vibe, then softened it with warm uplighting that makes the stonework glow (like it knows it looks good).
A stout cornice with a lively dentil course caps the composition, giving the building a confident pause line against the sky. Ground level shifts to dark stone and full-height glazing, so the entrance reads modern and welcoming while the upper floors keep their stately poise.
Lantern-Lit Archway Manor
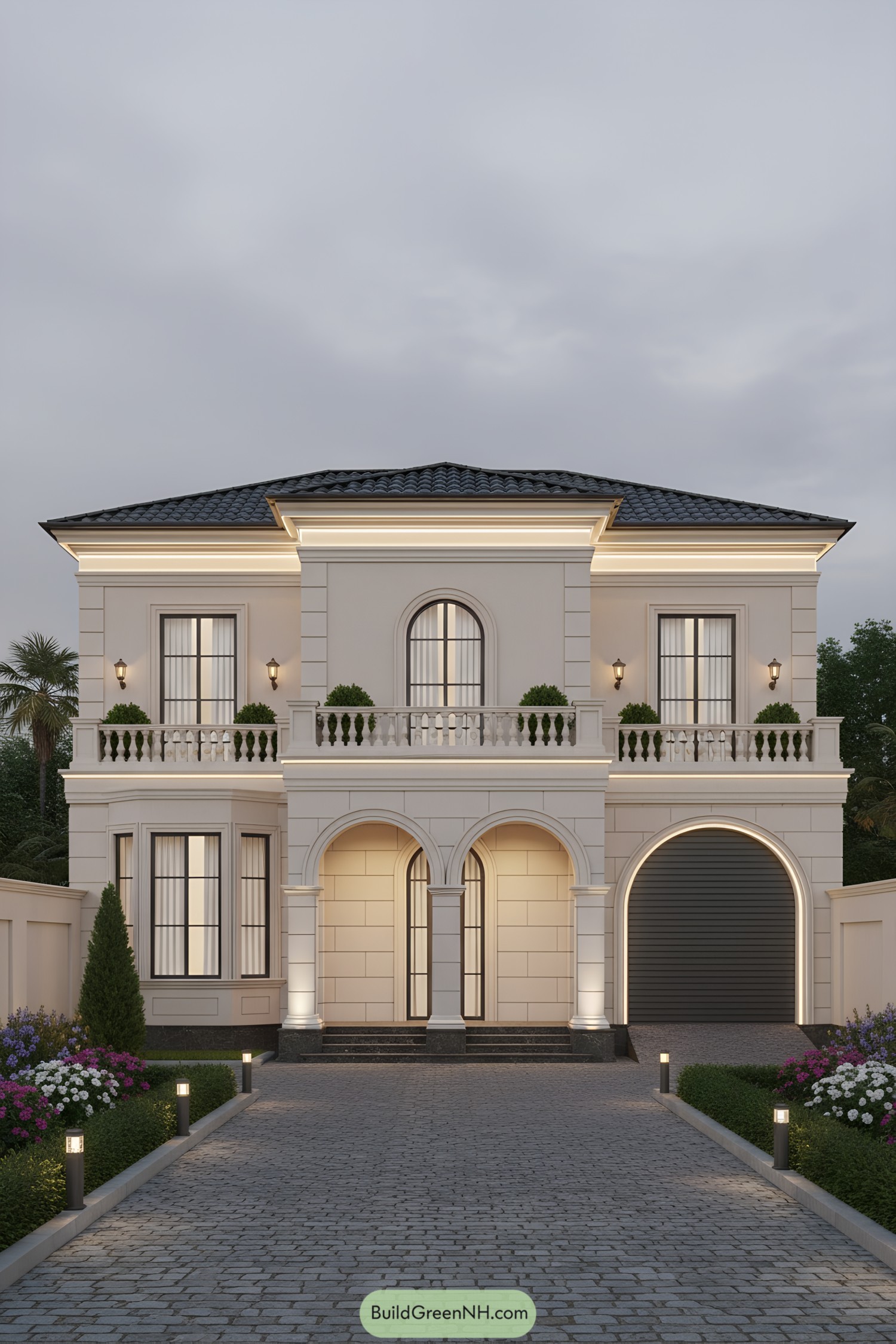
This elevation leans into calm symmetry—tall arched portals, a balustraded balcony, and crisp quoins that make the walls feel tailored. Warm perimeter lighting skims the cornices so the profiles read at dusk, while the dark hipped roof caps it with a confident, almost tuxedo finish.
We borrowed cues from Italianate villas and gave them a city-friendly polish: slender pilasters, deep cornice bands, and arched garage detailing that actually feels polite. Those planters punctuating the balcony soften the stone rhythm, because a little green swagger never hurt a stately entry.
Tuscan Arches Townhome Retreat
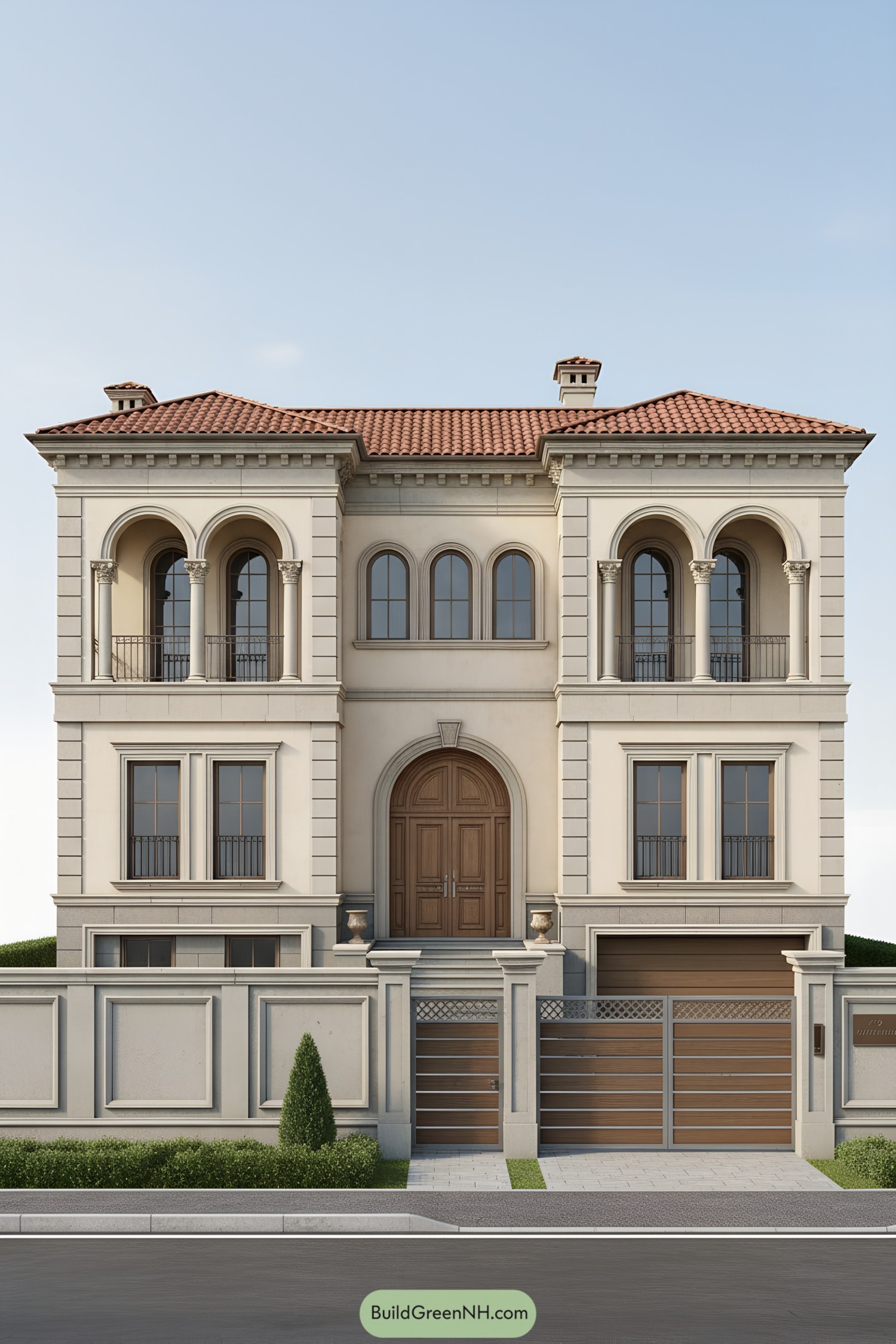
We shaped this facade around sun-loving Tuscan arches, then layered it with calm symmetry so the house feels composed, not fussy. The clay tile roof and dentil cornice add that warm, time-worn vibe while keeping crisp edges where it matters.
Twin columned loggias perch above a deep, arched doorway, inviting light and a soft breeze—small moves that make daily life nicer. Stone banding and raised plinths ground the mass, while slim iron balustrades and timber gates bring human scale and a hint of craft.
Porticoed Manor Twilight
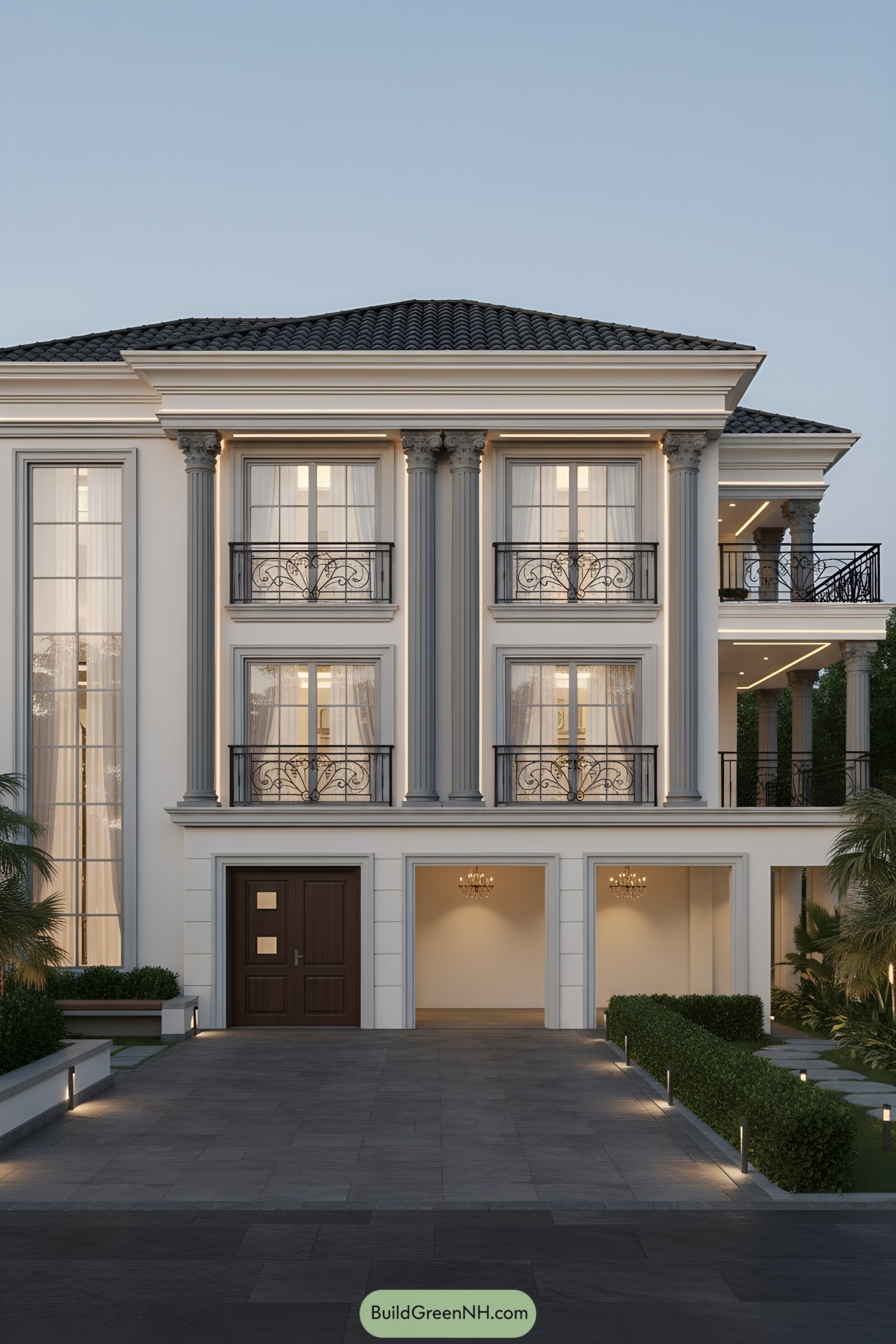
Tall paired columns and crisp cornices frame the stacked balconies, while the slate roof and deep eaves give the massing a confident silhouette. We chased that old-world townhouse rhythm, then softened it with warm perimeter lighting so it feels welcoming, not standoffish.
Wrought-iron railings curl like ink flourishes, adding romance and a bit of swagger to the restrained stucco planes. The triple-bay ground level with chandeliers hints at ceremony, but also practicality—clear arrival, easy flow, and views aligned straight through for that satisfying, grand axial moment.
Arcade-Lined Manor Calm
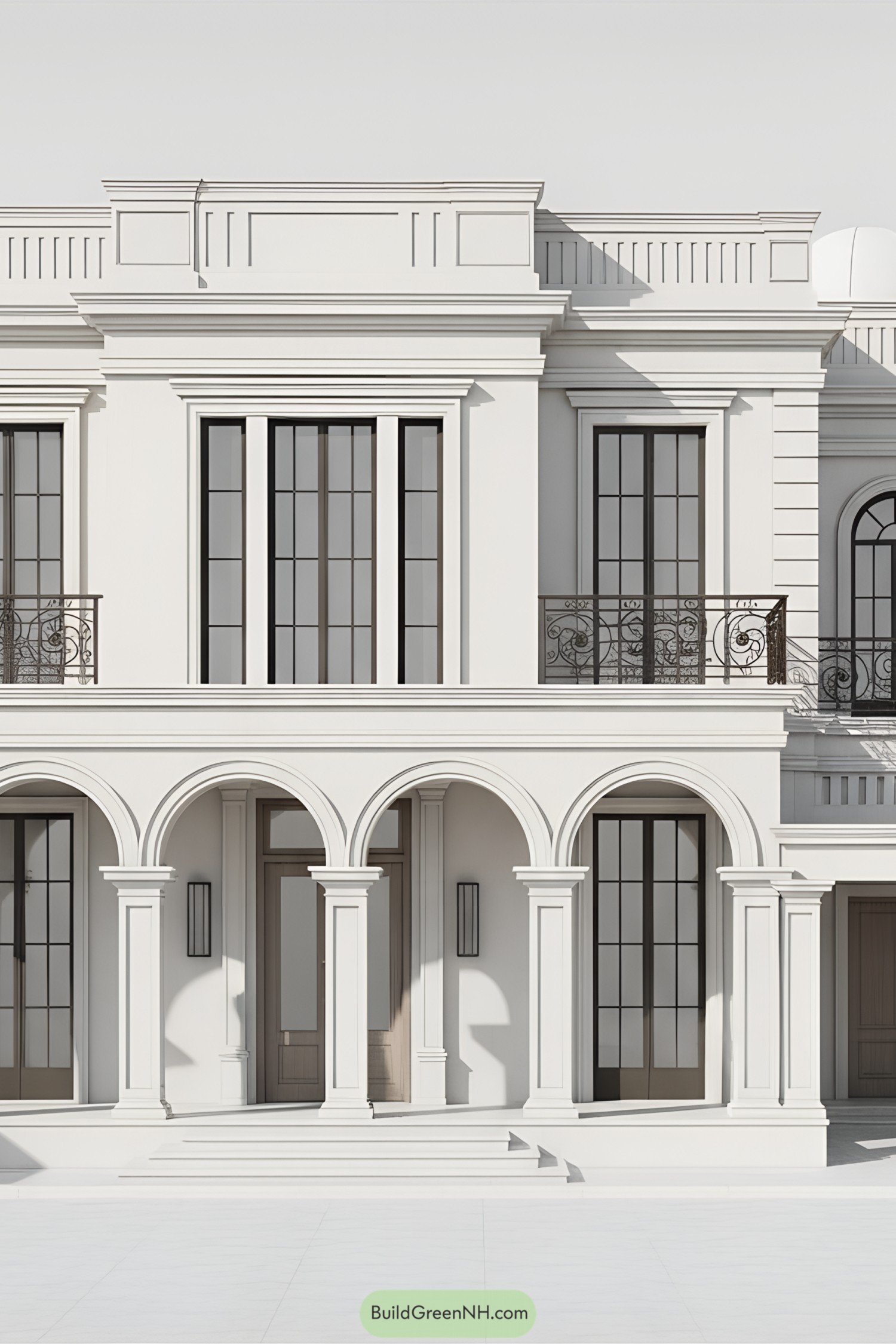
Poised on a rhythm of arches, this residence blends crisp stucco, deep moldings, and slender metal muntins for a look that’s both stately and refreshingly calm. We chased the grace of Italian loggias and the order of French classicism, then dialed down the fuss so the proportions do the talking.
The tall, gridded windows pull in light while giving the elevation a confident vertical cadence, which keeps those generous cornices from feeling heavy.
Hand-detailed iron balustrades add filigree at the balconies, and those pared-back pilasters? They quietly frame entries, guiding the eye and the guests with equal charm.
Luminous Cornice Townhome
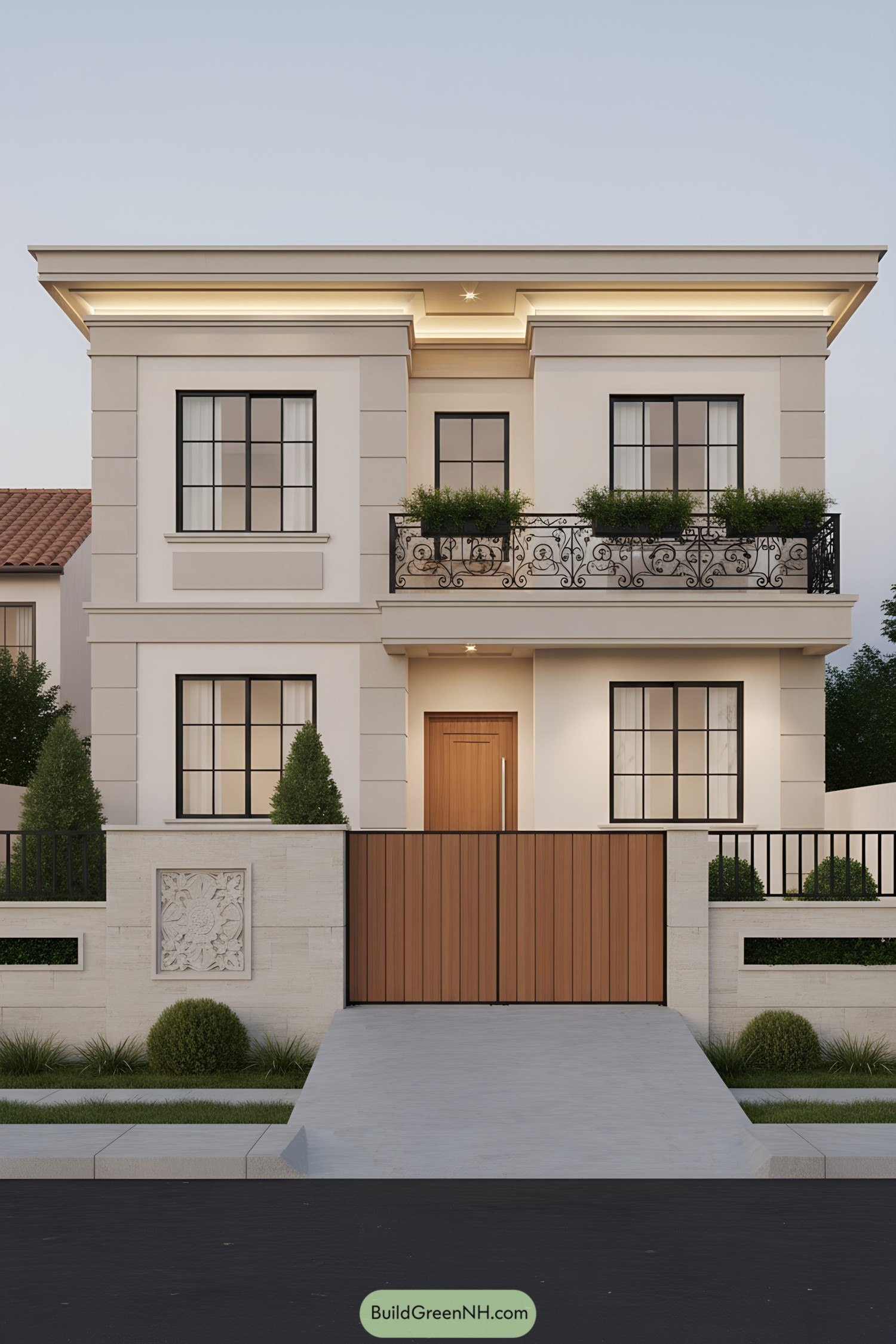
This facade leans into quiet restraint, then surprises with a ribbon of warm cove lighting tucked beneath the bold cornice. Black mullioned windows, a carved wall medallion, and a slim timber door keep the rhythm crisp and unfussy.
We borrowed cues from Parisian balconettes and pared them down for city living—hence the delicate wrought-iron rail wrapped with planters that soften the geometry. Deep reveals, tidy string courses, and that floating soffit edge create shadows that change through the day, because drama deserves a schedule.
Pilastered Townhouse Sovereign
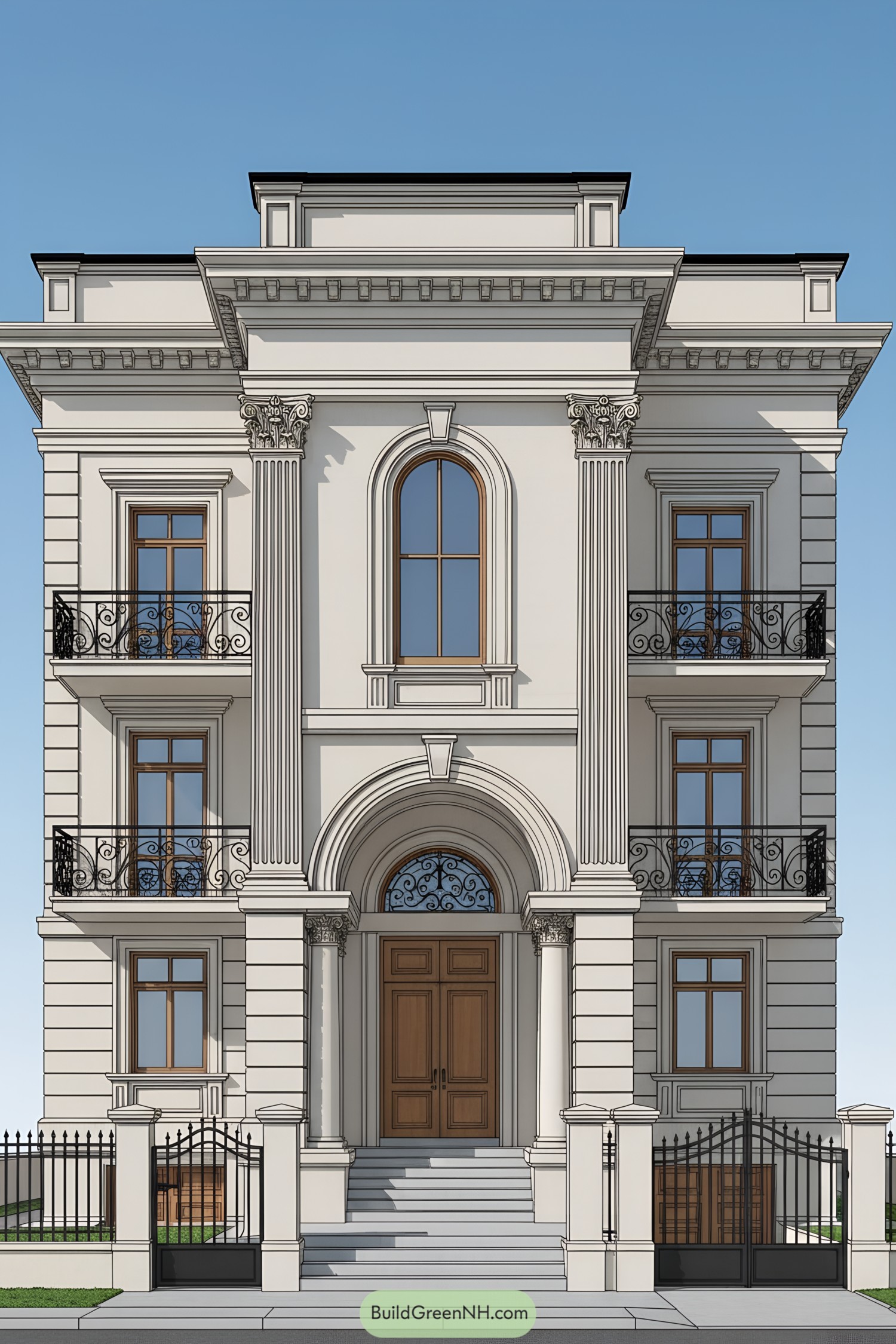
Tall pilasters flank a grand arched entry, nudging the eye up to a proud cornice that means business. Wrought-iron balconies, warm wood windows, and crisp stucco keep it refined without getting fussy—like a tux with good socks.
We borrowed cues from Beaux-Arts formality—the paired columns, keystones, and dentil-packed cornice—because hierarchy and rhythm make streets feel composed. The deep entry arch and layered moldings add shadow play, which is architect-speak for “looks great all day and keeps the facade from feeling flat.”
Terrace Arches Townhome Poise
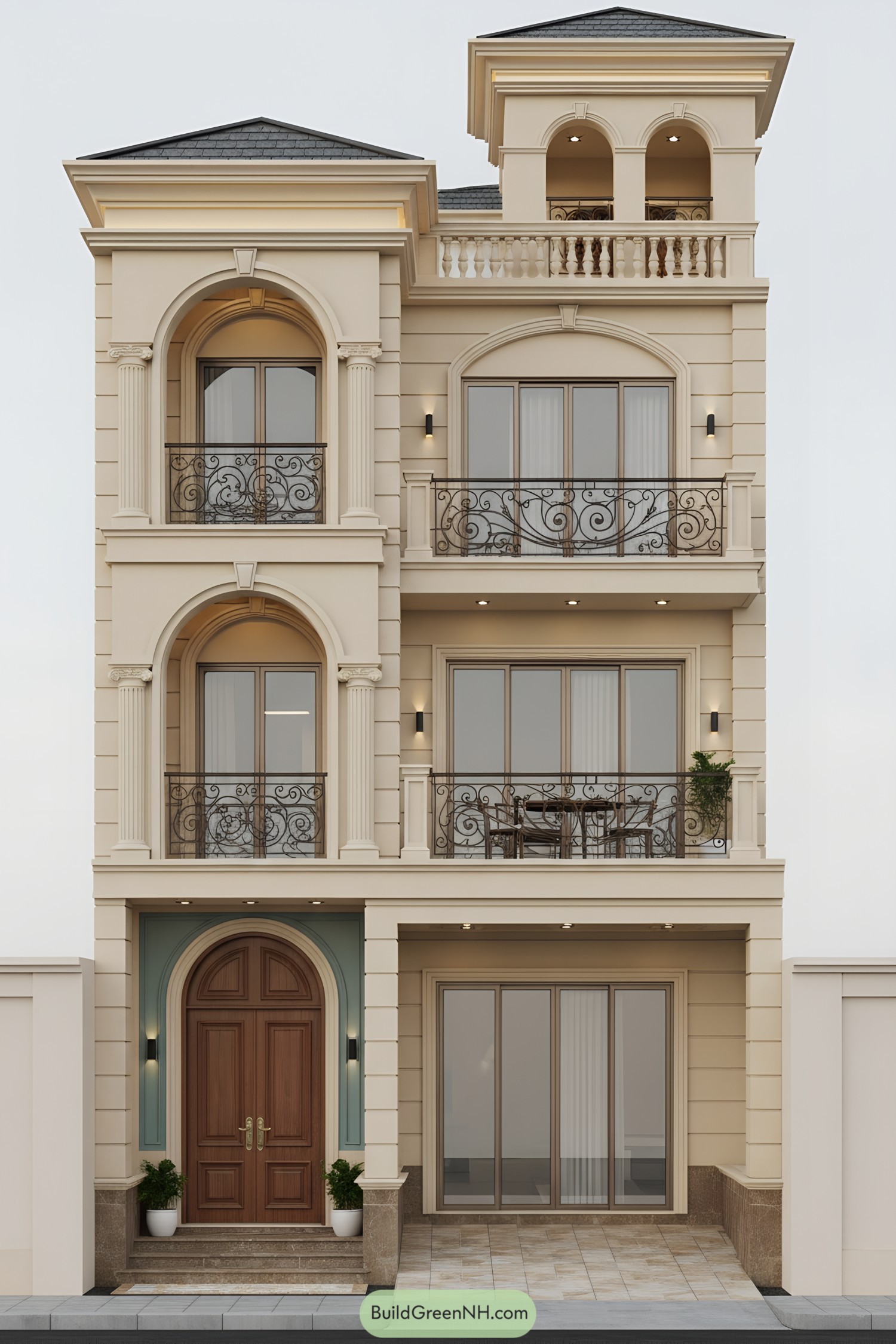
Graceful arches stack up like a quiet rhythm, paired with slim pilasters and a warm timber entry that feels properly grand without shouting. We leaned on Beaux-Arts cues—balustrades, cornices, and a lantern-lit loggia—then trimmed the fuss so it suits a narrow urban lot.
Those curled iron balustrades aren’t just pretty; they soften the facade and give each balcony a gentle privacy screen. A petite tower nook crowns the roofline, catching breezes and light, while deep reveals and soffit lighting make the elevations glow after dusk.
Archway Majesty Residence
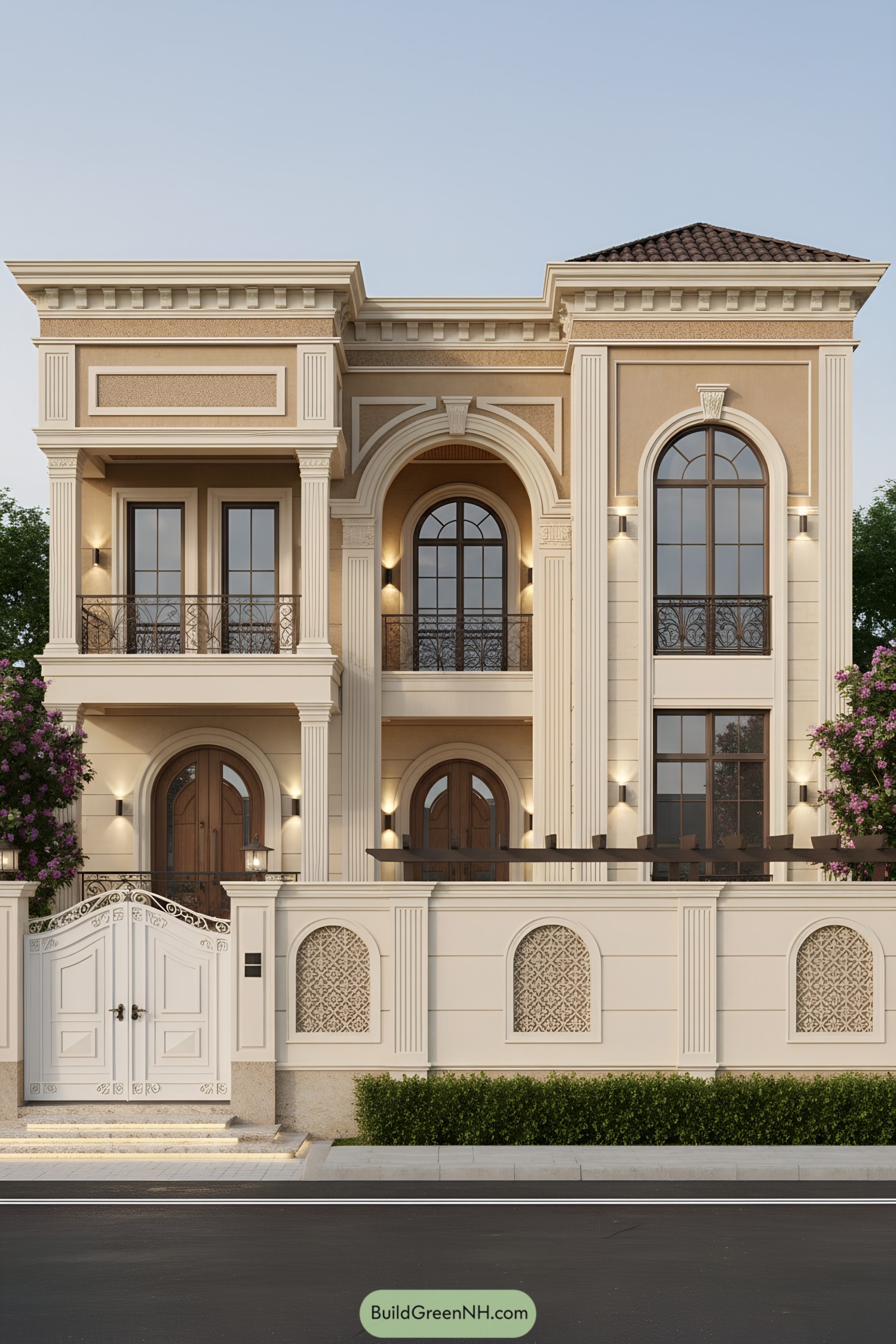
We shaped this residence around a dramatic central arch, letting tall, arched windows and layered pilasters set a stately rhythm. Warm sandstone tones soften the classical lines, while the cornice and dentils add that little “I have good posture” confidence.
Wrought-iron balcony rails echo the arches and bring a touch of craft, not just ornament, by filtering light and views with elegance. The patterned wall insets and lantern lighting keep evenings theatrical yet comfortable, inspired by Mediterranean courtyards where shadows do half the decorating.
Illuminated Colonnade Manor
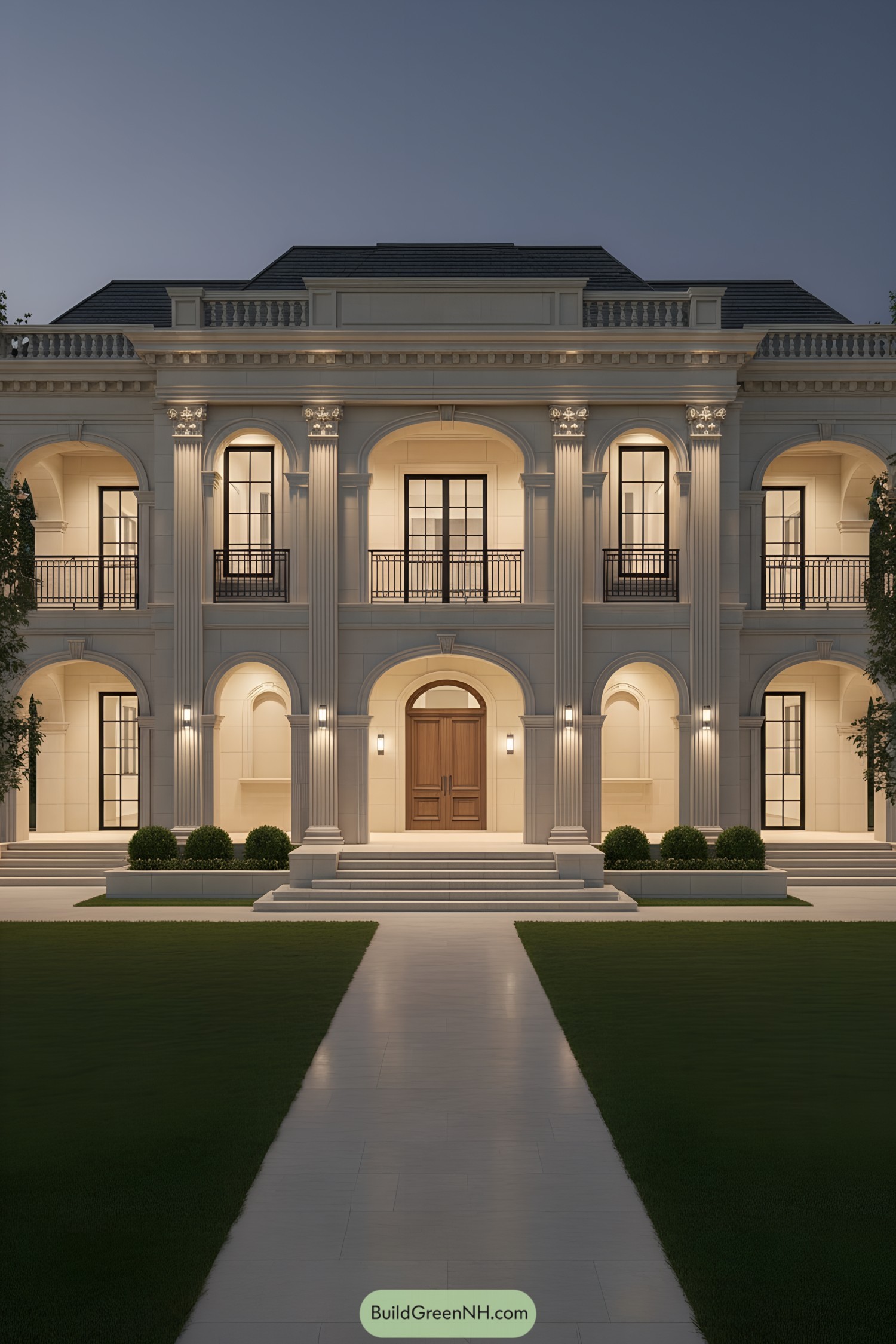
We shaped this residence around rhythm and glow—tall arches stride across the front while slender fluted pilasters keep time like a metronome. Evening lighting washes the stone, softening the mass and letting the grand entry read as welcoming rather than just impressive.
Inspiration comes from Beaux-Arts formality, but we dialed it to today with crisp window grids and lean balcony rails. Deep reveals, chunky bases, and a proud pediment line aren’t just pretty; they cast shadows that add depth, protect the openings, and make the elevation feel alive from sunrise to evening.
Gilded Portals Townhouse Charm
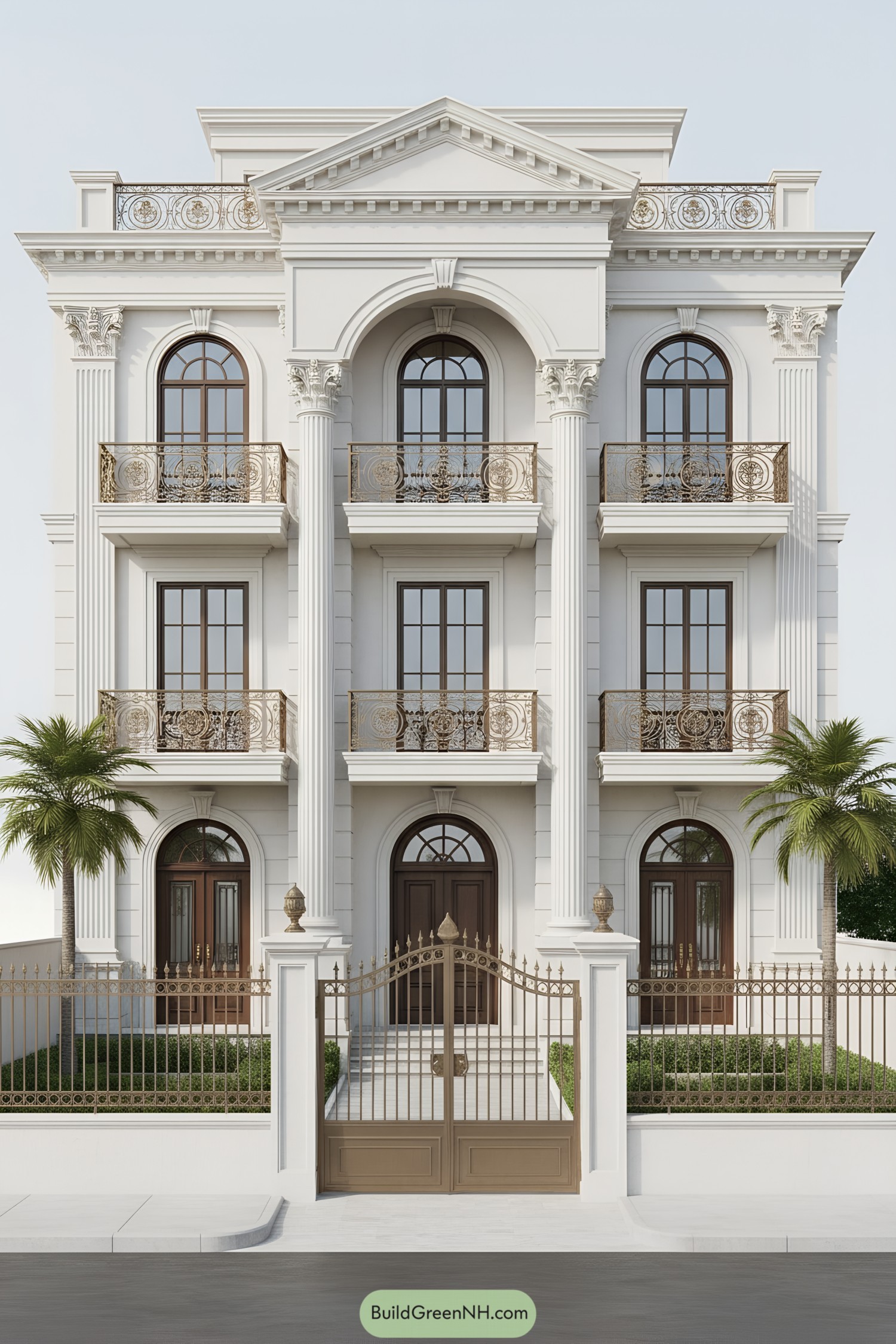
This stately townhouse plays with rhythm—paired Corinthian columns, stacked balconies, and a centered pediment that feels like a drumroll. We chased the poise of Beaux-Arts formality, then warmed it up with bronze balustrades that wink in the sun.
Arched doors and windows echo floor to floor, softening the grid so it’s grand but never stiff. Deep cornices, crisp pilasters, and carved capitals add shadow play, because details should work morning to night, not just look pretty in photos.
Arcade Bayfront Townhome
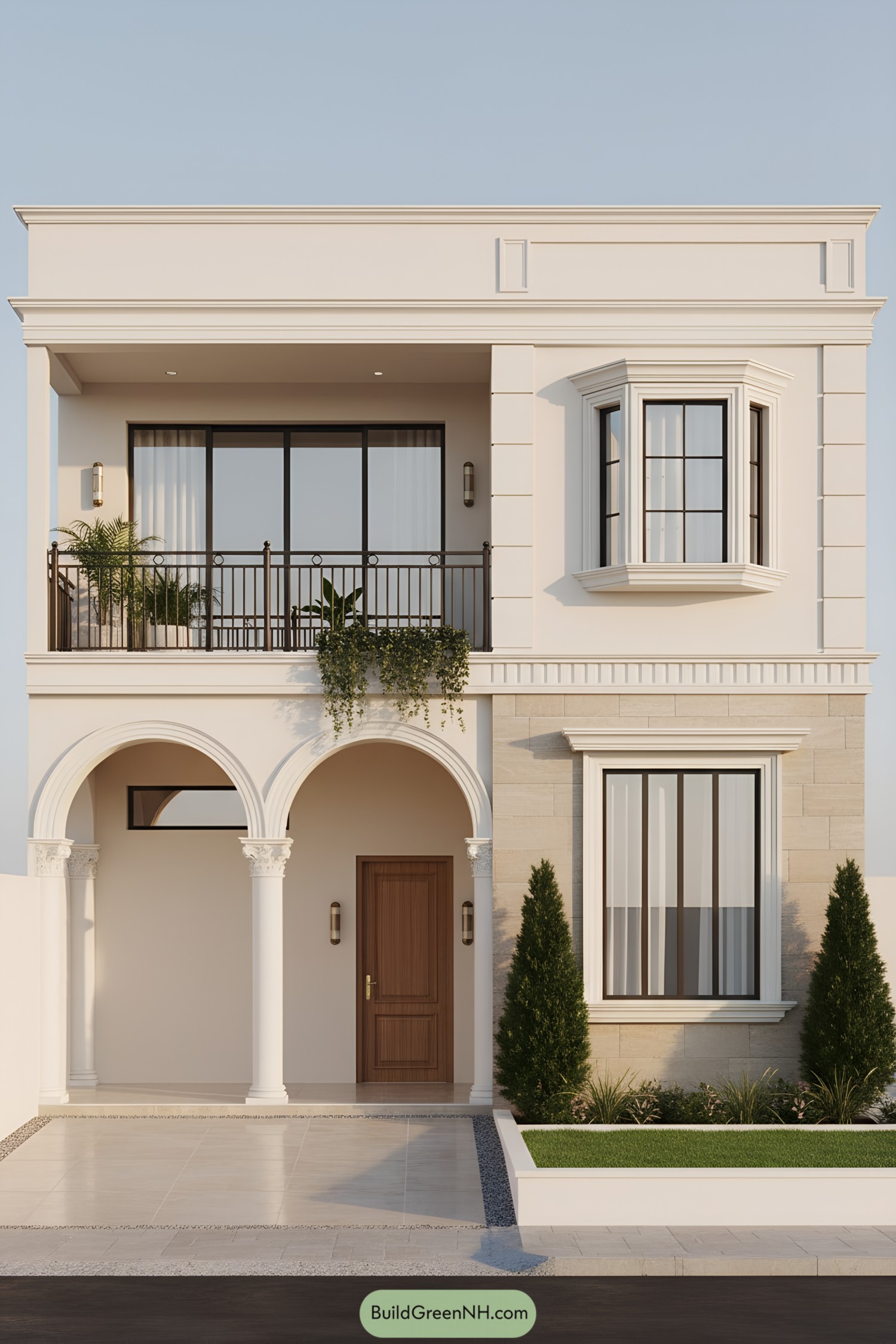
We blended crisp, modern lines with soft classical moves—think arched portico, a dignified cornice, and that proud bay window that loves attention. The balcony rail patterns nod to old-world ironwork while staying slim and contemporary, and yes, the greenery gets its own moment.
Proportions do the heavy lifting here: tall arches frame the entry, the bay pushes light deeper into the room, and the banded trim ties both levels together without shouting. Stone cladding at the base adds warmth and durability, giving the facade a grounded feel that ages gracefully.
Pin this for later:
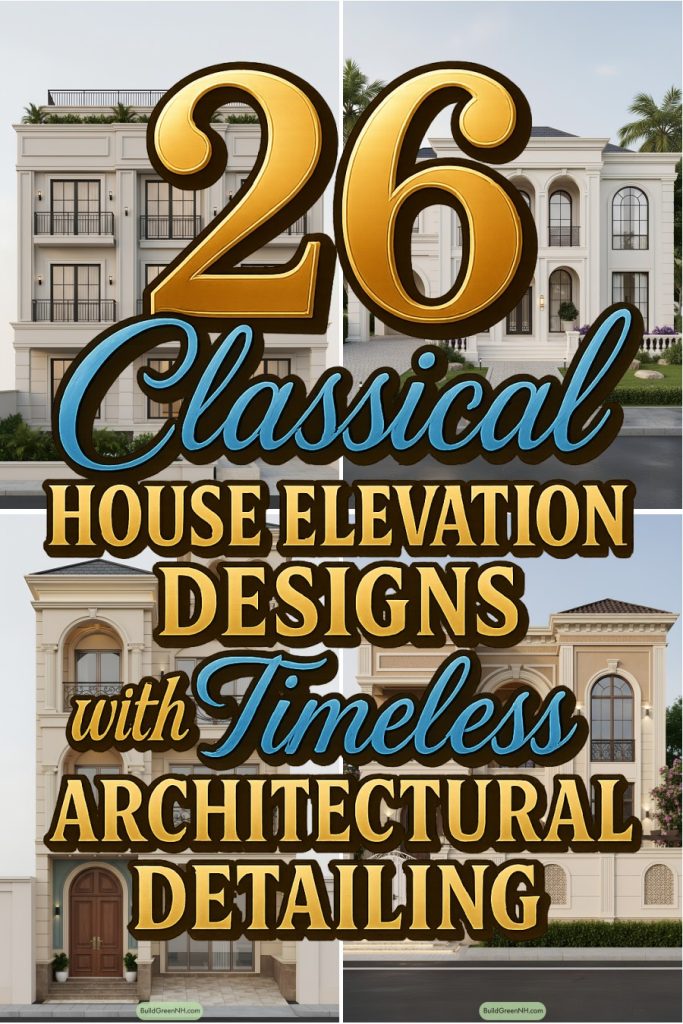
Table of Contents


