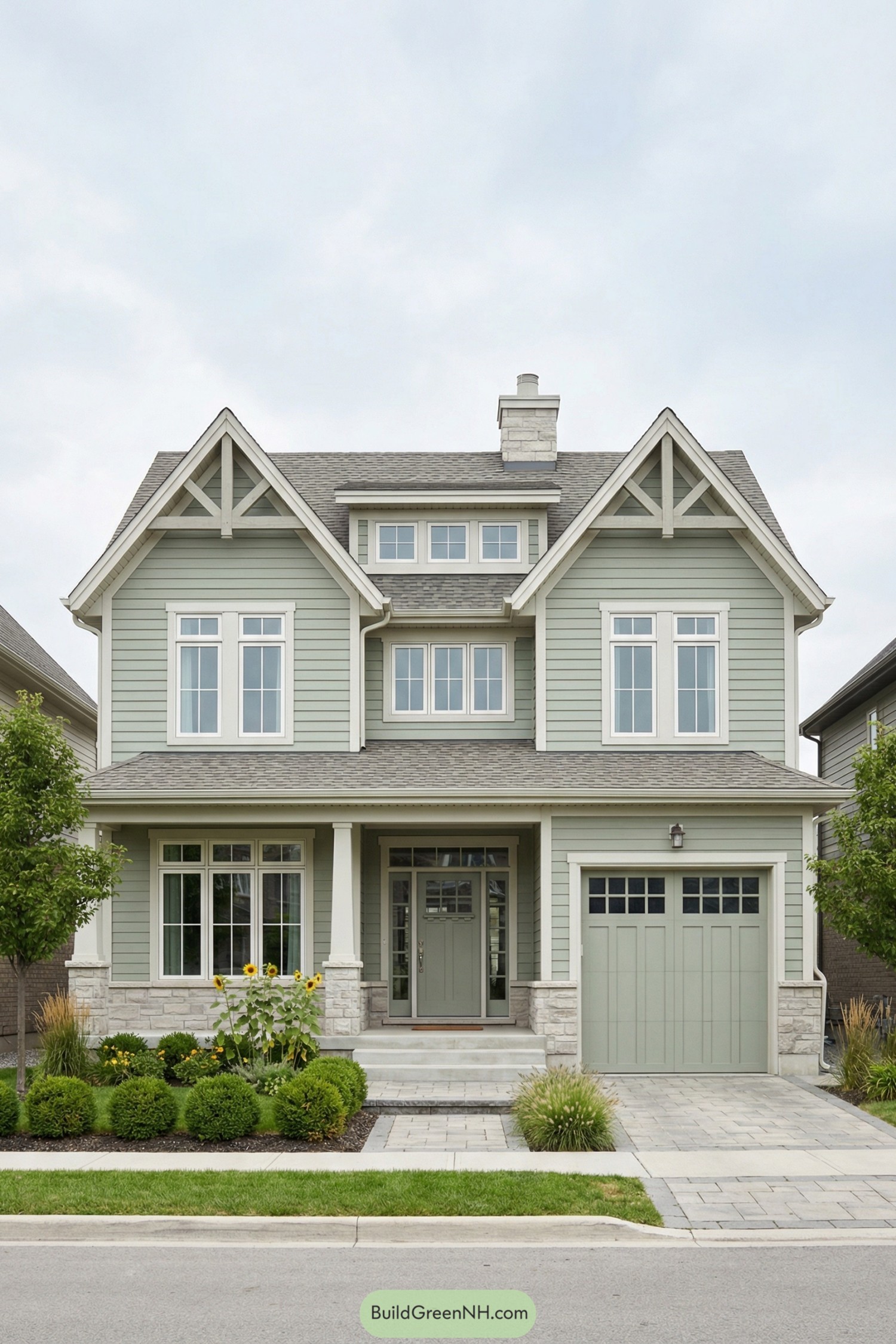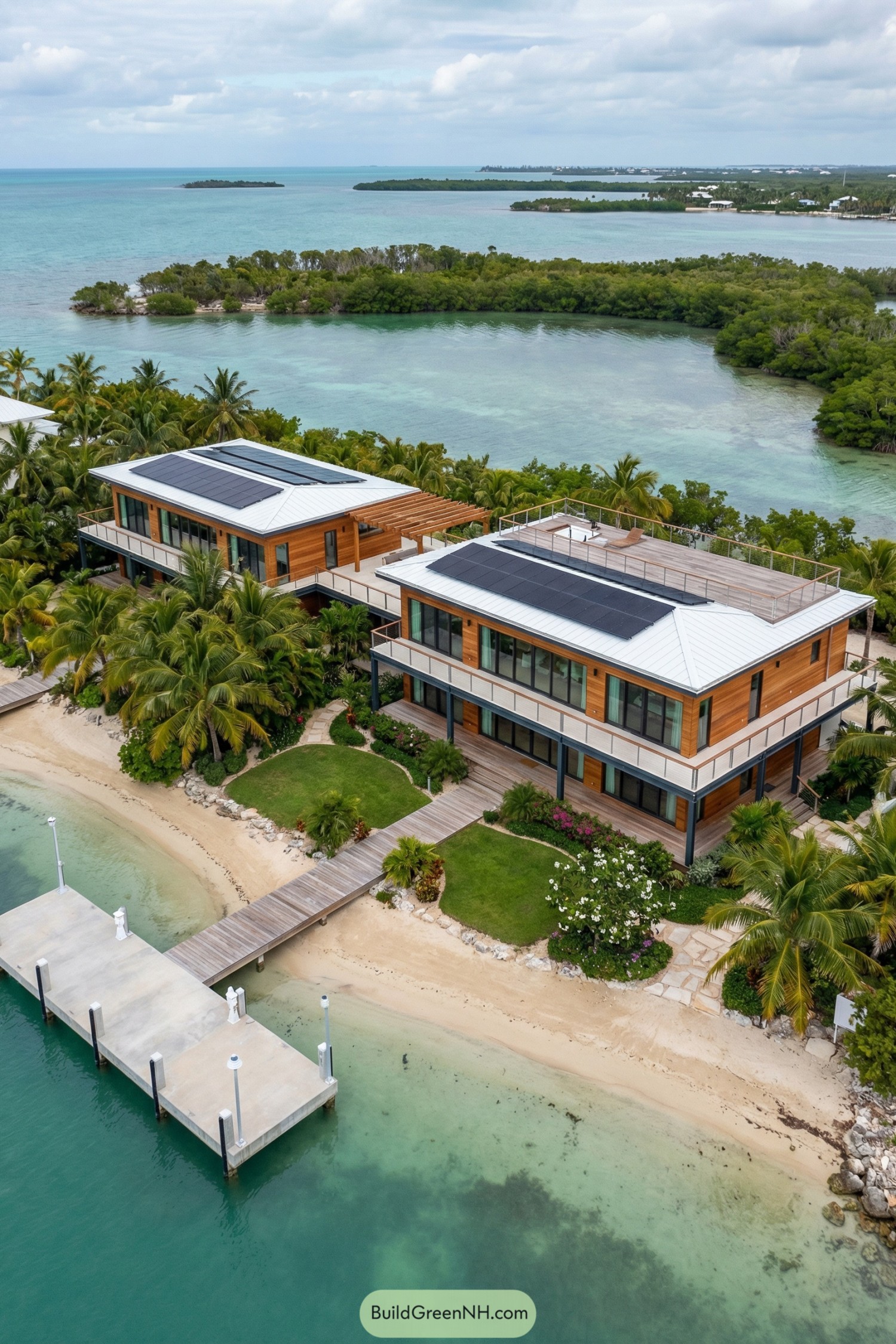Last updated on · ⓘ How we make our designs
Check out our classic elevation designs for timeless facades. Here balanced symmetry, brick and stone with trim details shape a classic look.
Classic facades carry stories in their style—symmetry that calms the eye, proportions that just feel right, and details that don’t shout, they nod. These elevations are our way of balancing grace with everyday living.
We draw from Georgian order, Neoclassical restraint, and a bit of vernacular charm—think cornices with discipline, columns that earn their keep, and materials that weather handsomely. If it looks effortless, it’s because we argued with it for weeks.
What matters most here: scale that flatters the street, light that loves the rooms behind, and craftsmanship that survives both trends and teenagers with soccer balls. Have a look—your future front door might be in here, just practicing its posture.
Neoclassical Urban Villa Facade
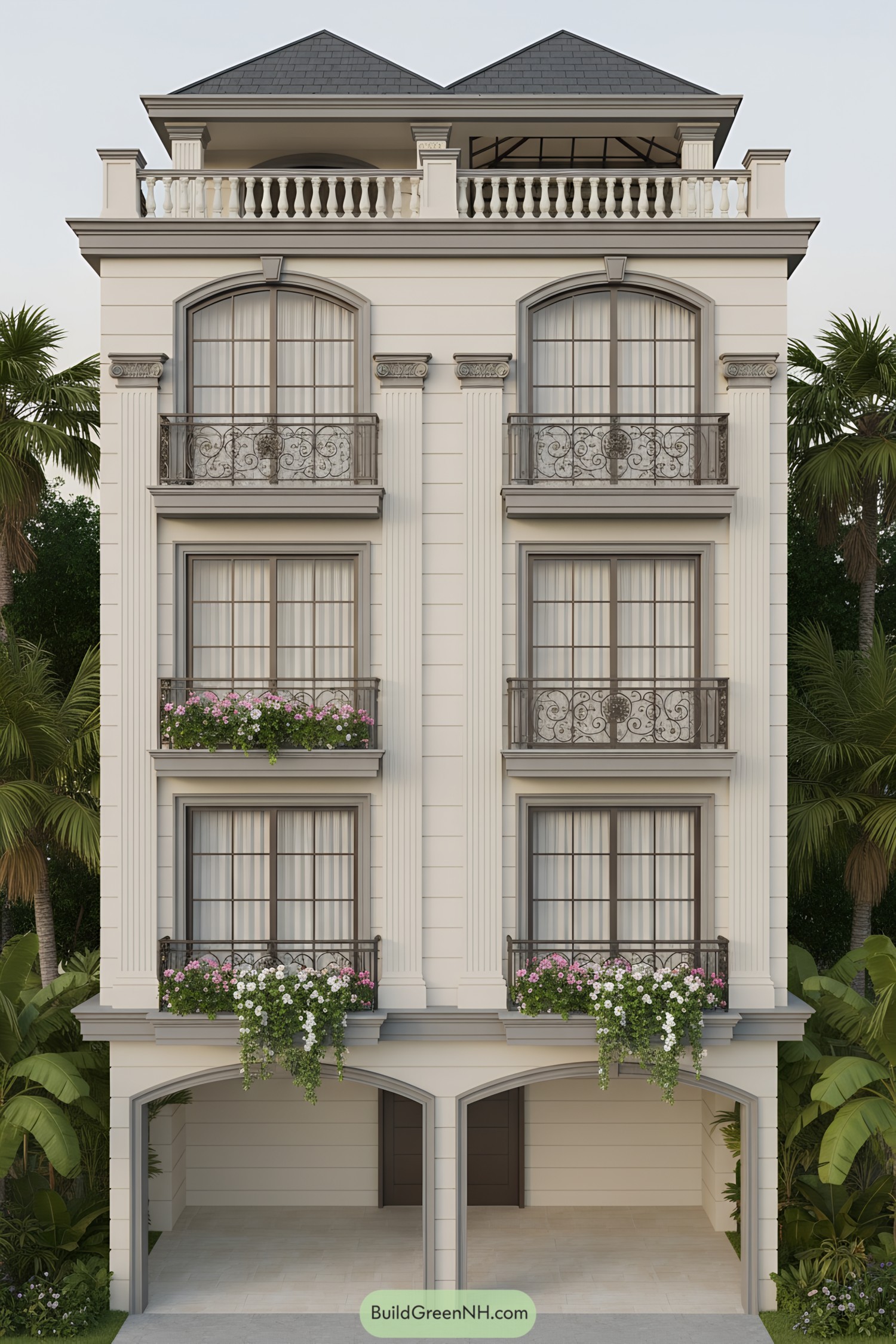
Tall pilasters, arched windows, and wrought-iron balconies give a poised, Paris-meets-tropics vibe. The roof terrace with balustrade crowns the composition, adding a genteel place to sneak a sunset coffee.
Symmetry drives the elevation, with paired columns and consistent window modules keeping the facade calm and elegant. Deep cornices, shadow lines, and flower-laden Juliet balconies soften the massing and boost curb appeal without trying too hard.
Grand Portico Manor Elevation
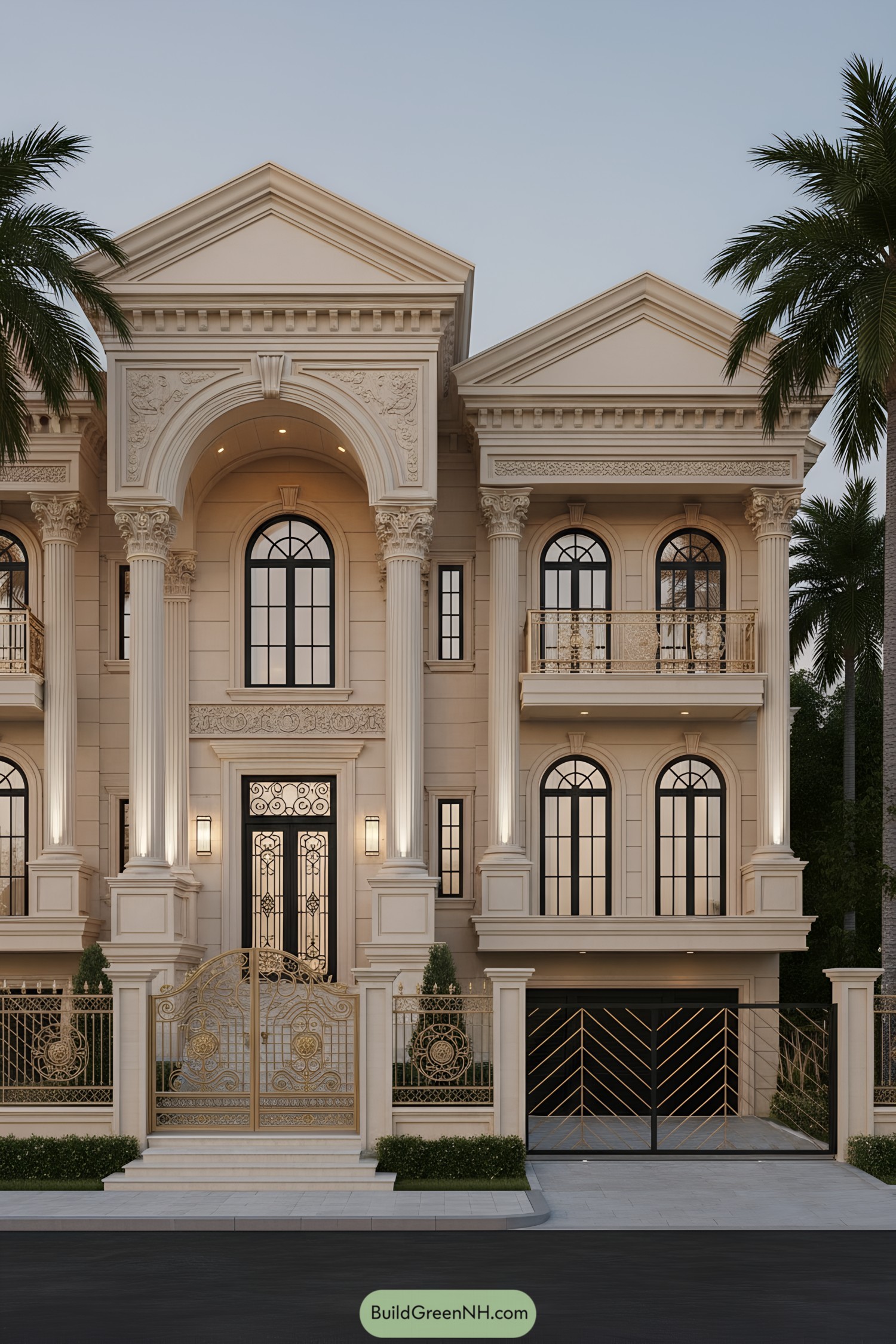
A sweeping central portico with fluted Corinthian columns anchors the composition, flanked by arched windows and crisp pediments. Delicate cornices, floral reliefs, and wrought-iron accents add a sense of ceremony without slipping into costume.
Balanced symmetry keeps the facade calm while layered moldings create depth, catching light like a well-tailored suit. The gilded balcony rail and entry gate nod to Beaux-Arts glamour, proving that craftsmanship and proportion still carry the day.
Urban Palladian Terrace Residence
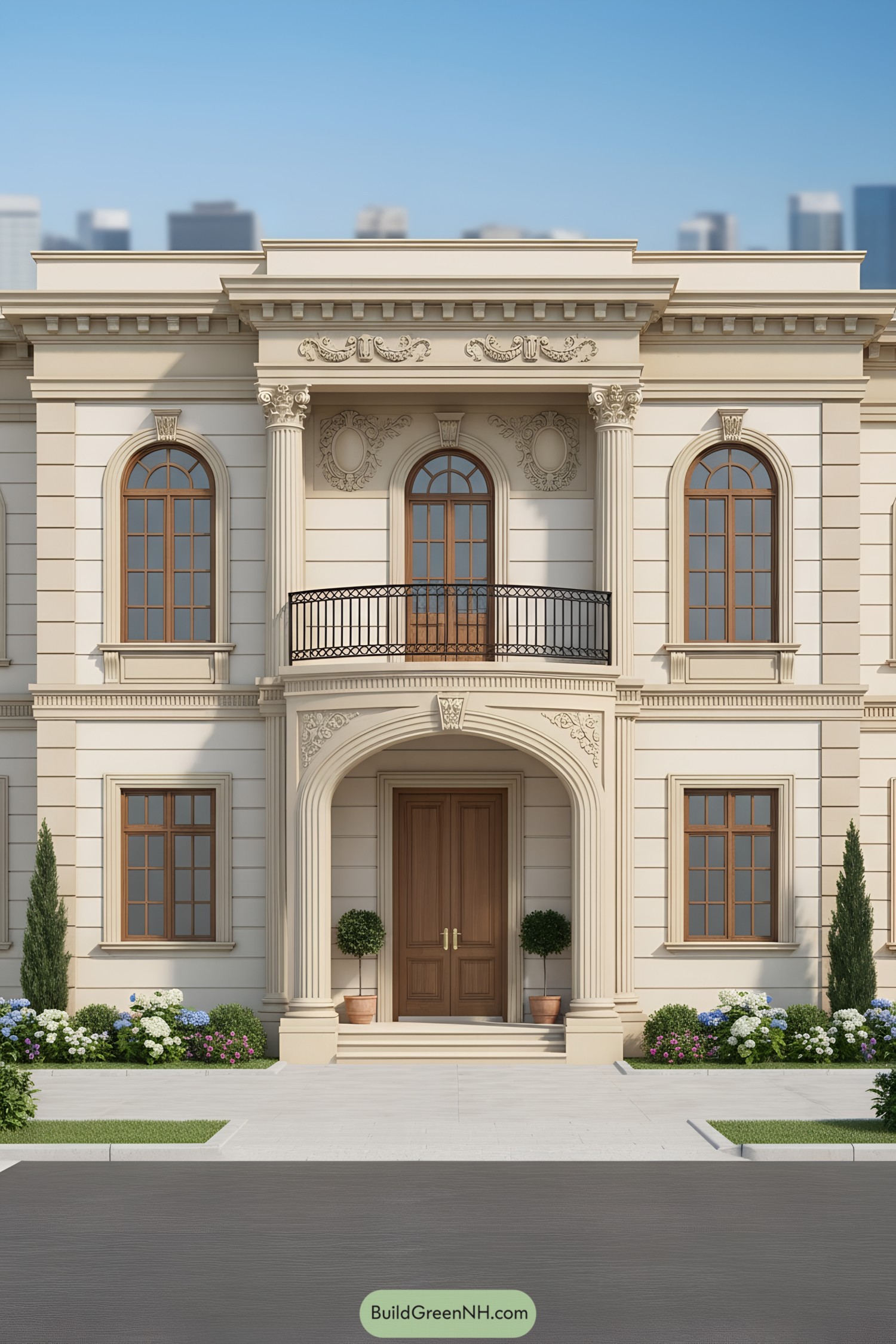
A crisp, symmetrical composition uses paired Corinthian columns and a deep arched portico to frame a warm timber entry, giving the elevation that “formal handshake” every grand home deserves. Arched, high-set windows with delicate keystones and wood muntins balance the heavier cornice and dentil course, so the facade feels stately without slipping into stiff.
Classical plaster garlands and oval cartouches nod to Beaux-Arts exuberance, while the wrought-iron Juliet balcony adds a lighter, breathable middle layer. Subtle rustication at the corners tightens the edges, and the calm limestone palette lets shadow lines do the drama—proof you can whisper elegance and still be heard.
Regal Corinthian Estate Frontage
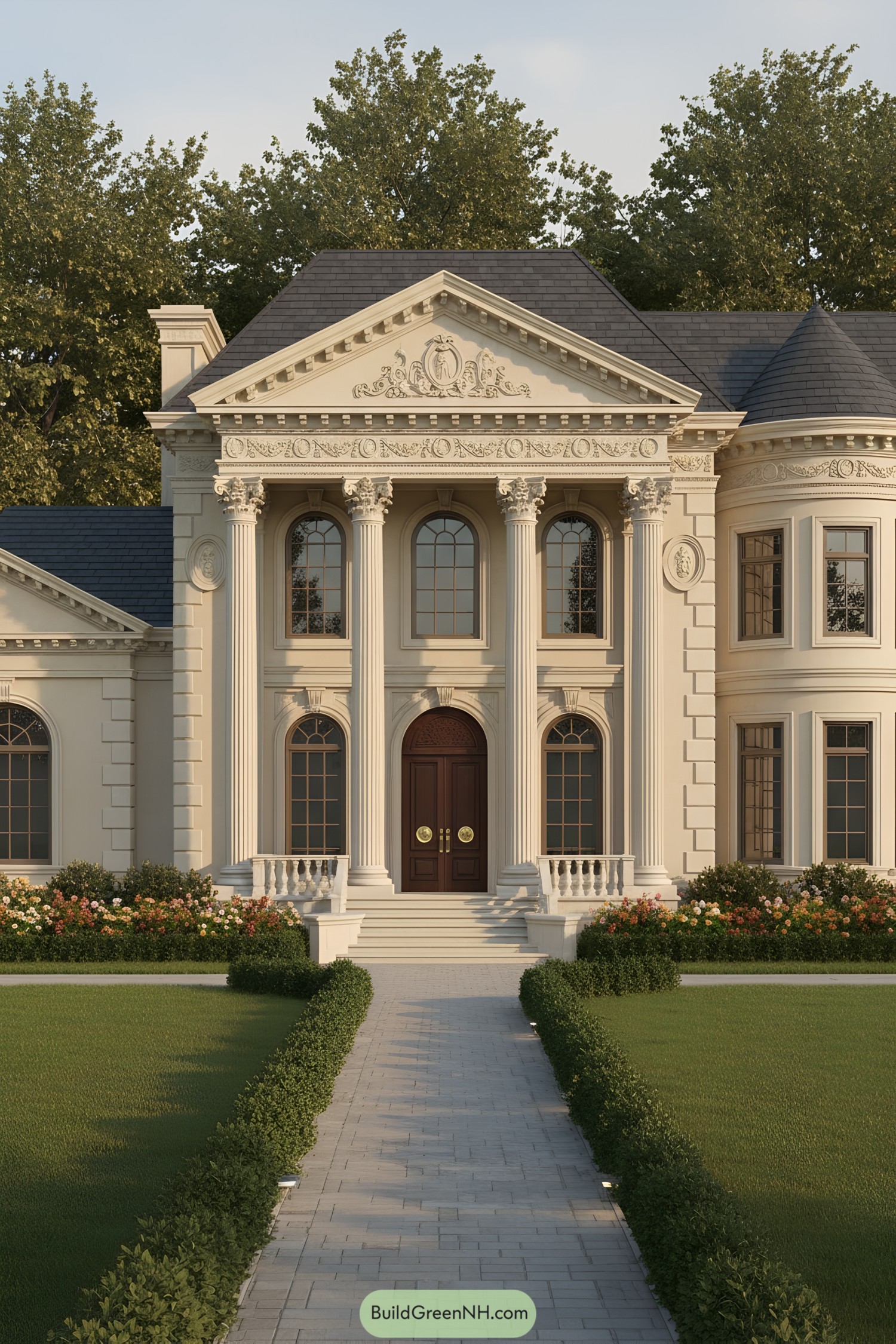
A classical frontage flaunts a deep pediment, fluted Corinthian columns, and a grand double-door entry—pure pageantry, but with purpose. The symmetry calms the eye, while the richly carved entablature and keystones give the facade gravitas and scale.
On the right, a rounded bay softens the composition and invites light deeper inside, balancing the formal portico. Delicate balustrades, rusticated quoins, and refined window muntins nod to Beaux-Arts precision, proving that proportion and ornament can still play nicely together.
Refined Parisian Townhouse Front
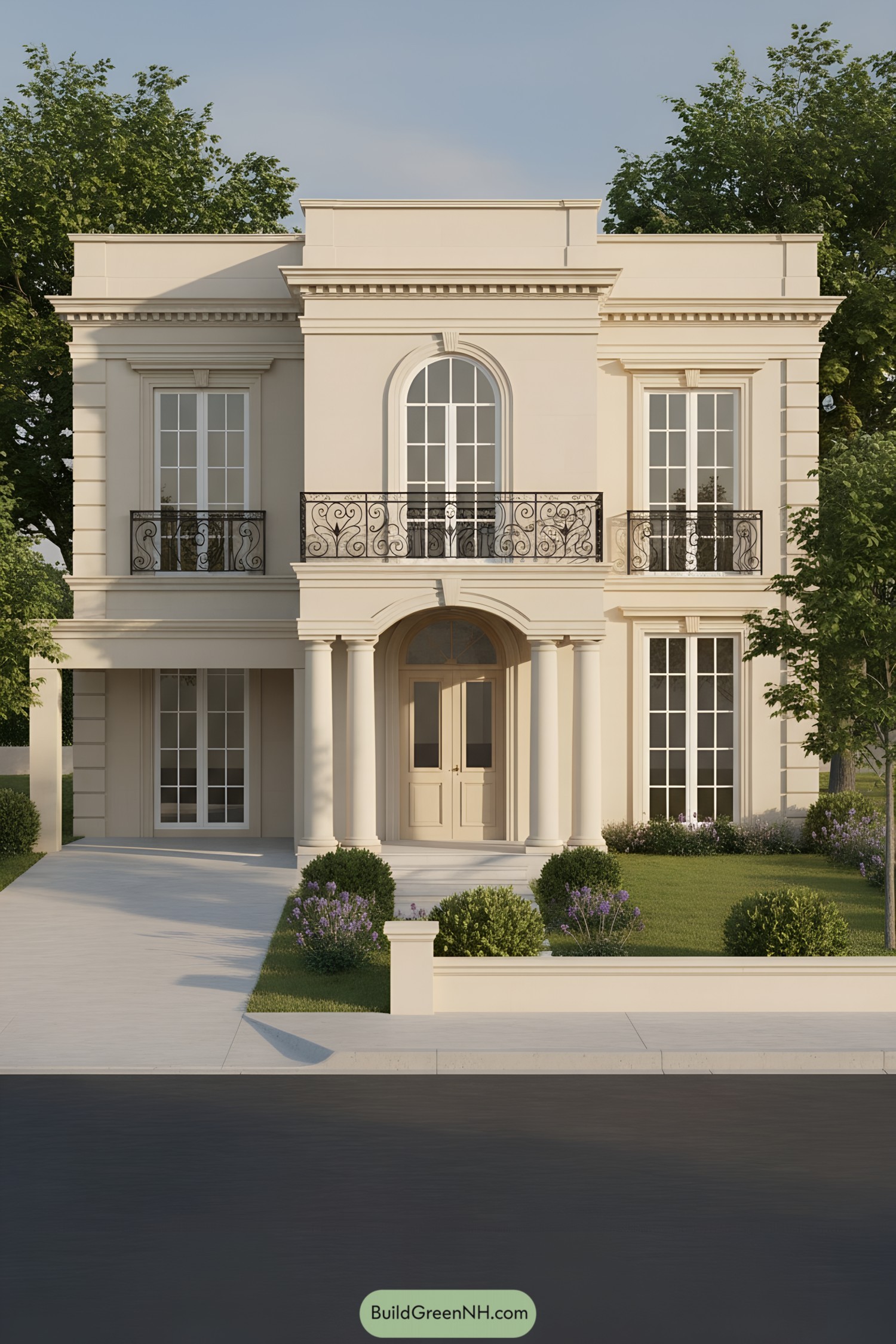
This composition leans into French Neoclassicism—crisp cornices, tall pilasters, and that gracious arched central door flanked by paired columns. Wrought-iron Juliet balconies lace the upper level, softening the strong symmetry with a little flourish—because even order likes a twirl.
Proportions do the heavy lifting: generous floor-to-floor heights, elongated French doors, and a restrained entablature create calm grandeur without shouting. The pale stucco, precise shadow lines, and balanced landscaping frame the entry sequence, guiding the eye (and guests) with quiet confidence.
Georgian Revival Brick Manor Elevation
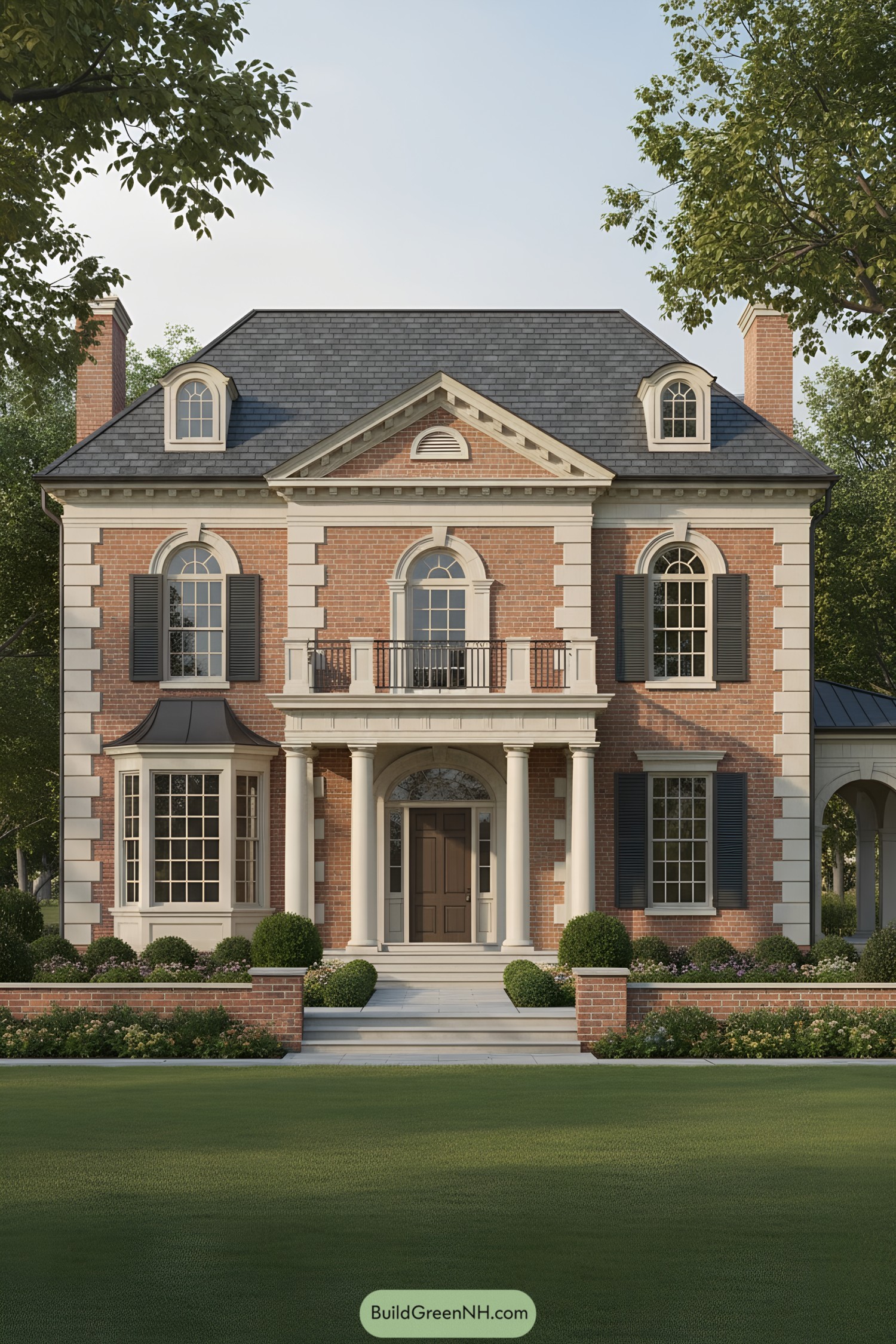
This stately composition leans on Georgian Revival cues—perfect symmetry, red brick, and crisp limestone trim—because order never goes out of style. The centered pediment with dentils and round-arched windows create rhythm, while the tall chimneys bookend the roof like exclamation points.
A shallow portico with paired columns frames the entry, giving guests a gracious pause and shielding the door from weather. The bay window, balcony balustrade, and dormers add depth and light, proving that classical elements aren’t just pretty; they choreograph views, ventilation, and daylight beautifully.
Timeless Arched Boulevard Residence
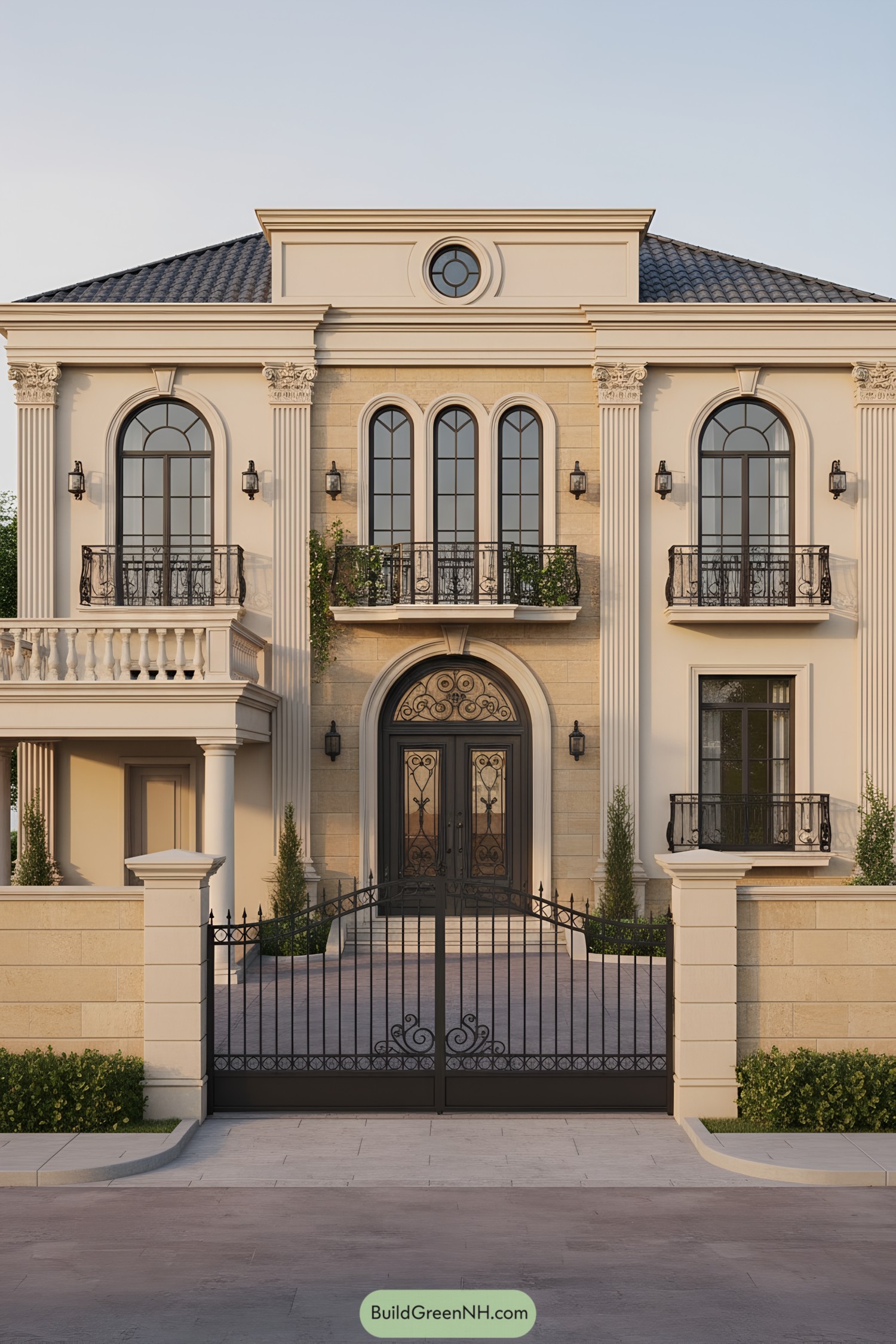
Tall fluted pilasters frame arched windows and a richly scrolled double-door, giving the frontage a poised, ceremonial rhythm. Wrought-iron Juliette balconies and a centered oculus nod to Beaux-Arts drama without tipping into fussiness.
Creamy limestone cladding contrasts the dark metalwork, while a low plinth wall and gated entry set a dignified threshold. The triple-arched central bay and deep cornice are doing the heavy lifting—quietly—balancing symmetry and shade like pros.
Café-Inspired Parisian Mews Facade
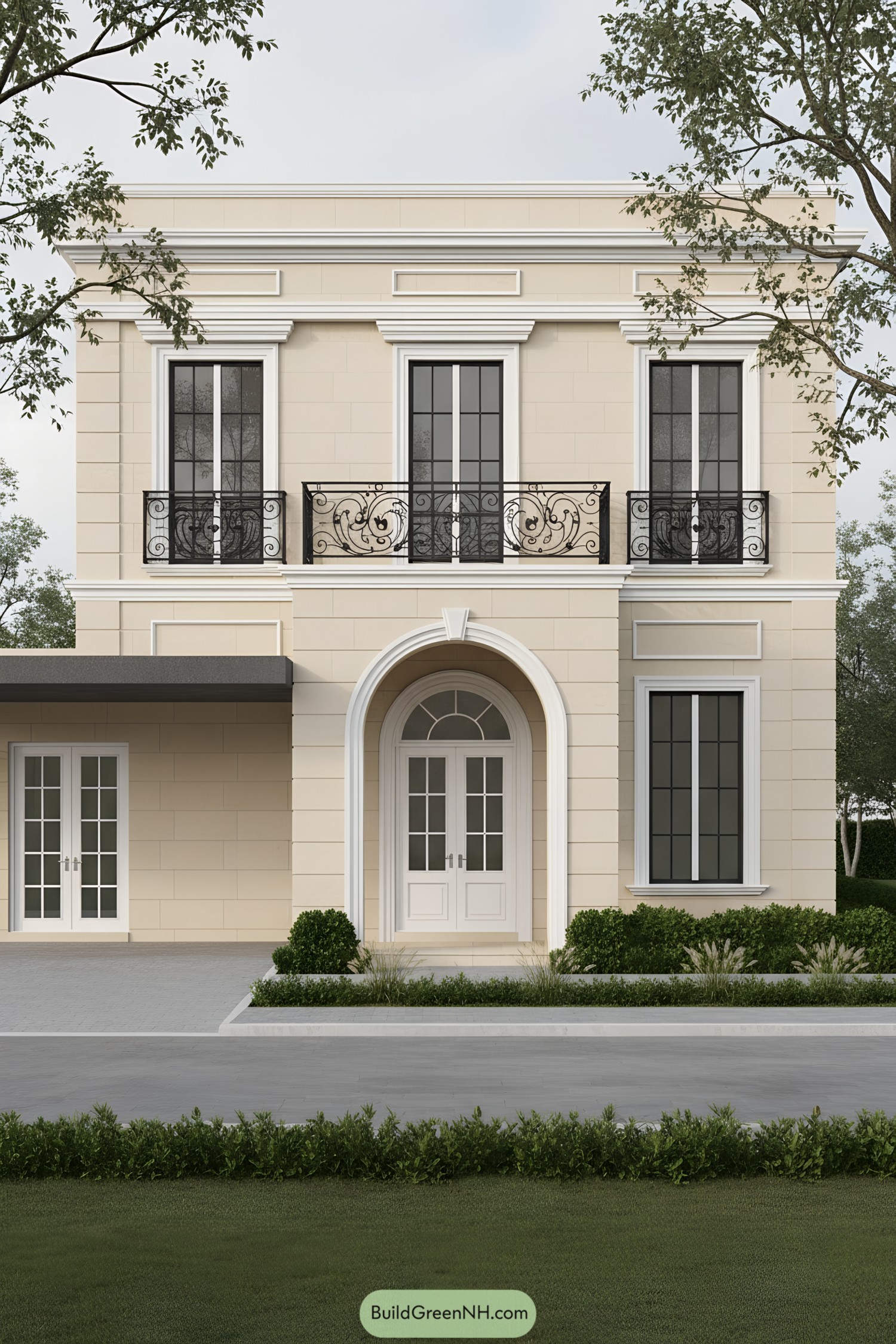
This elevation riffs on restrained French classicism, swapping excess ornament for crisp limestone cladding, deep cornices, and exacting symmetry. The arched entry with fanlight quietly announces arrival, while slender mullioned doors pull in vertical rhythm and daylight—no chandeliers required.
Up top, a trio of Juliet balconies flaunts black wrought-iron scrollwork, giving just enough flourish to balance the calm masonry grid. Proportion does the heavy lifting here: stacked bands, framed panels, and tidy lintels keep the facade legible and timeless, which is exactly why it still feels fresh on a modern street.
Silhouette Arches Courtyard Facade
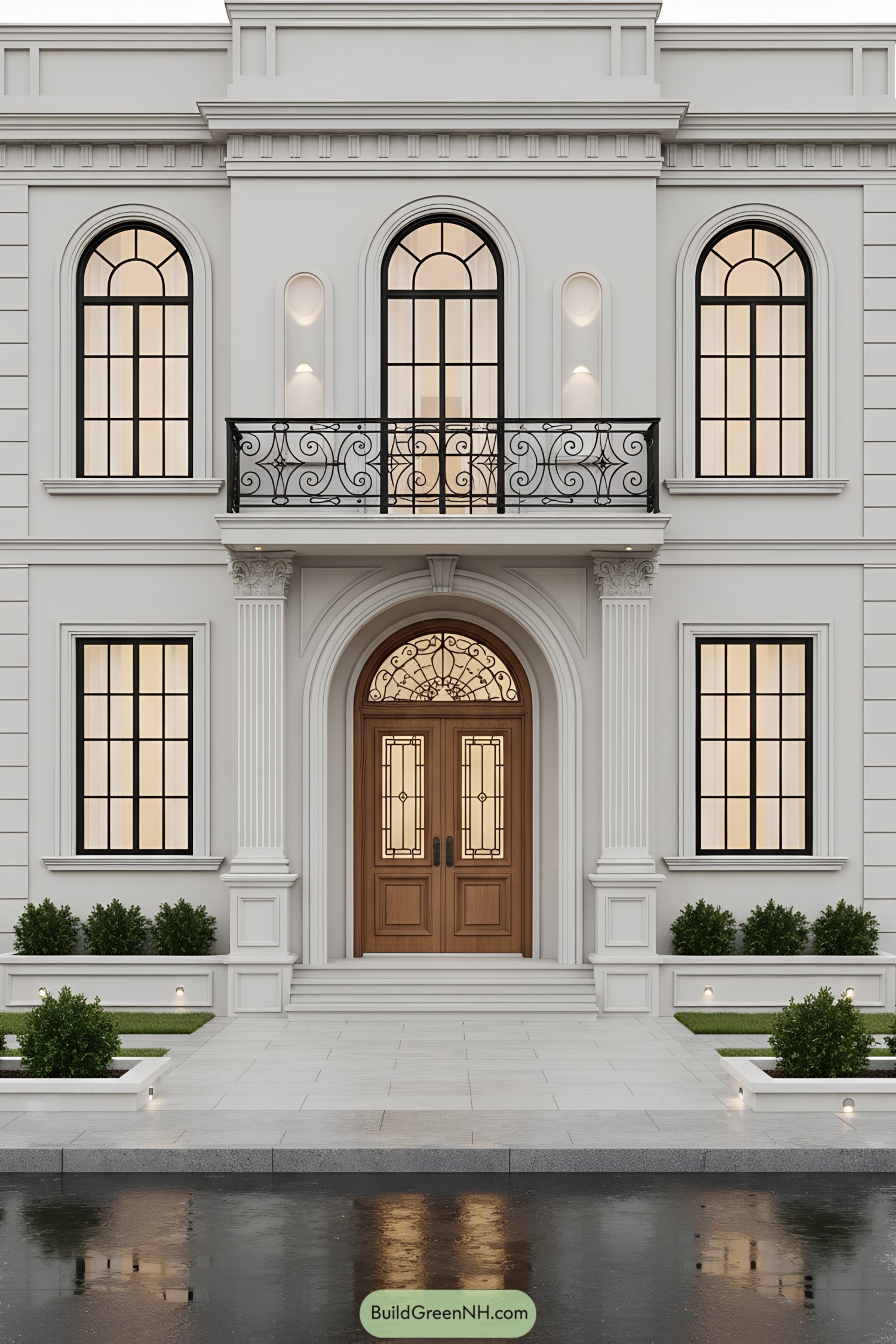
Tall arched fenestration sets a rhythmic cadence across the facade, framed by crisp cornices and pilasters that feel dignified but not stuffy. The warm timber double doors and fanlight soften the grayscale palette, like a good handshake at the threshold.
Wrought-iron balcony work borrows from late Beaux-Arts craft, adding filigree detail where the eye naturally rests. Subtle wall sconces and plinth lighting wash the stucco and base moldings, highlighting relief and shadow so the architecture has depth even on gray days.
Mediterranean Arcaded Manor Front
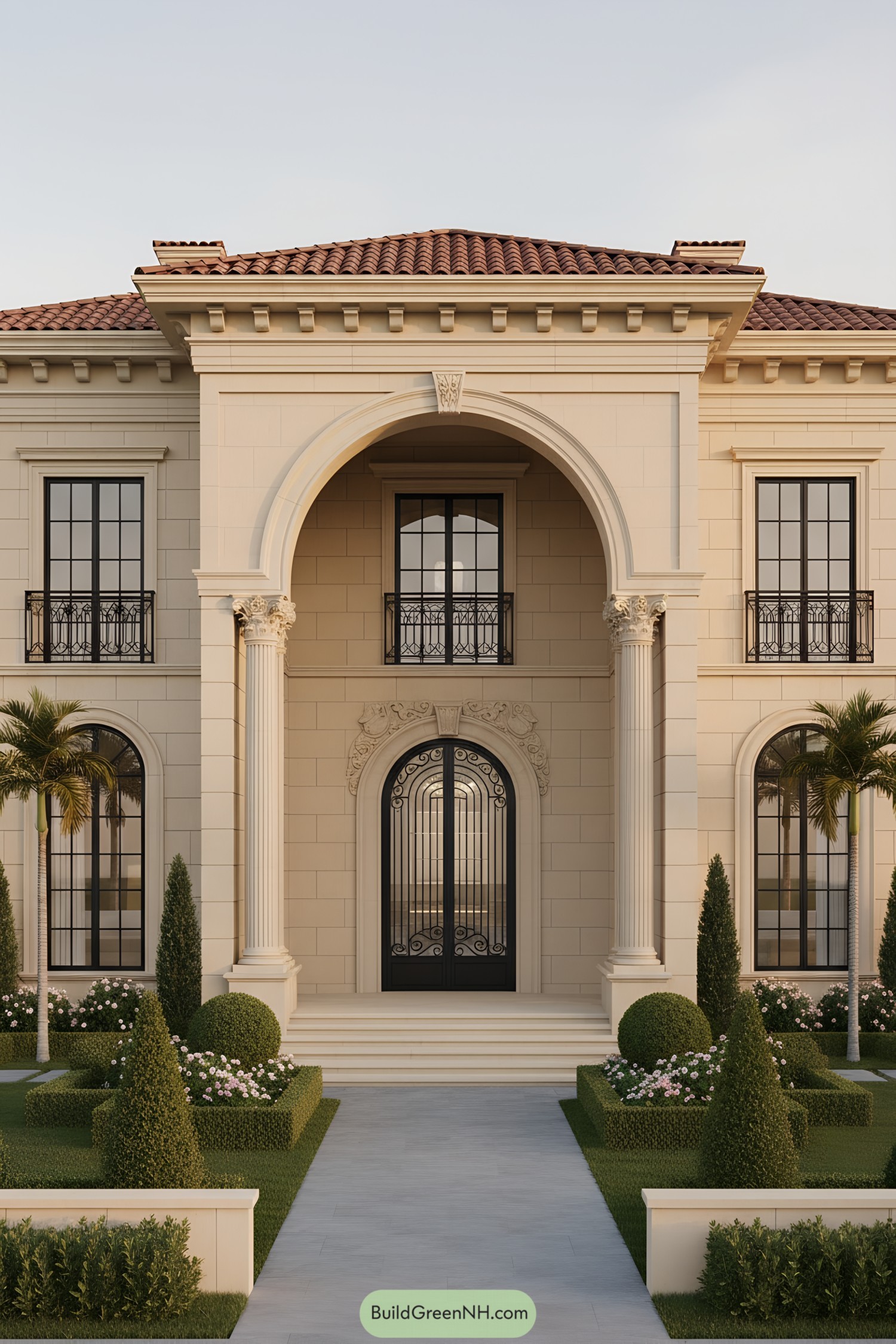
A sweeping barrel arch frames the entry, held by fluted columns with leafy capitals—classic drama with a wink. Slim black steel windows and balconies sharpen the composition, letting the creamy stone cladding feel crisp rather than fussy.
The red clay tile roof nods to Mediterranean villas, while the deep cornice and dentils add that stately, old-world punctuation. Formal parterre landscaping—cones, spheres, and box hedges—guides the eye to the ornate iron double doors, proving symmetry still knows how to make an entrance.
Tuscan Balustrade City Manor
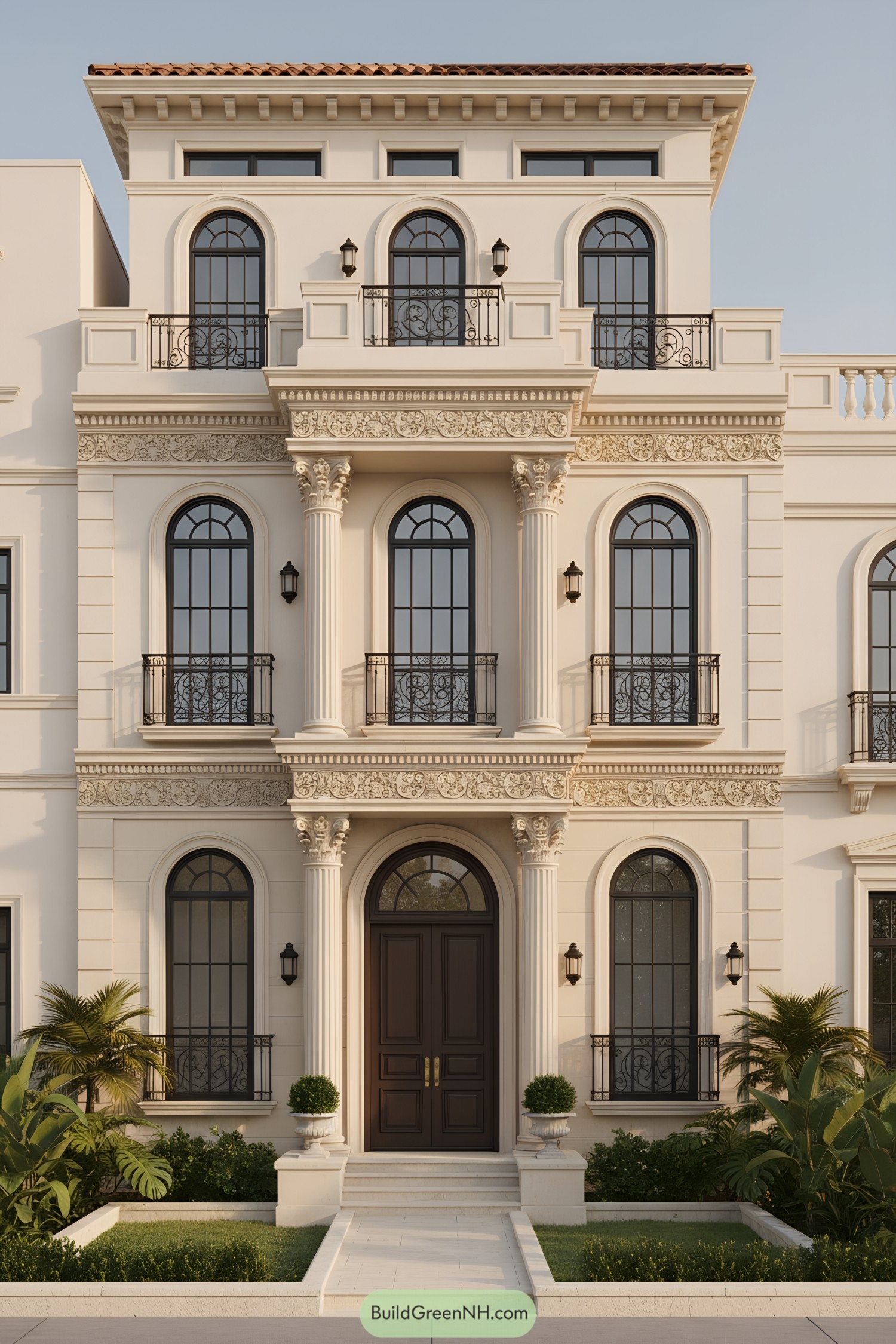
Symmetry does the heavy lifting here, with stacked arched openings, deep cornices, and paired fluted columns framing a dignified entry. Wrought-iron Juliet balconies and crisp stucco coursing keep the classical language light, almost like a linen suit on a summer day.
The palette leans Mediterranean—creamy plaster, terracotta eaves, and botanical reliefs—yet the proportions nod to high Beaux-Arts rigor. Those generous window heights aren’t just for show; they flood interiors with light and give the facade its graceful vertical rhythm.
Arcaded City Manor With Iron Balconies
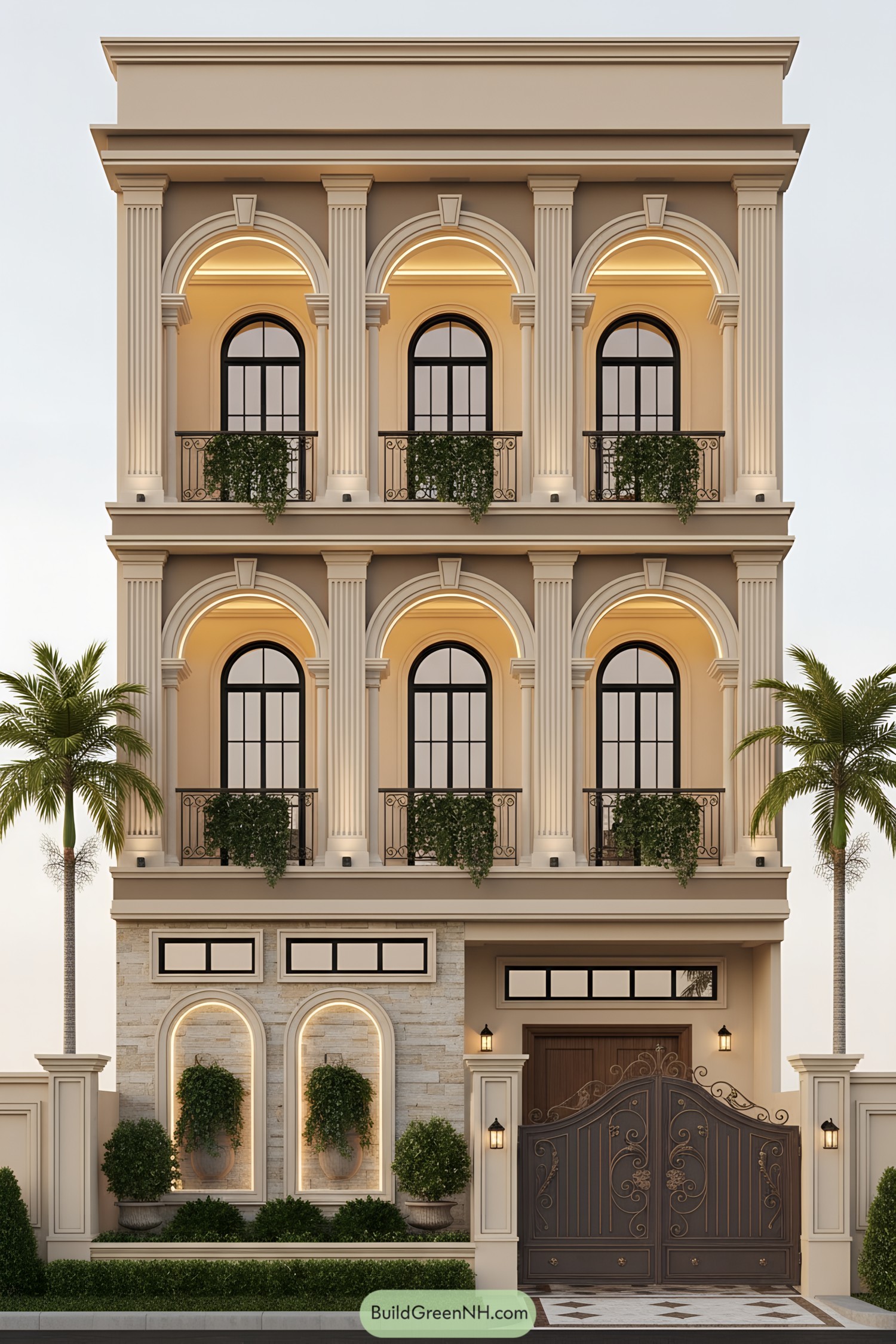
Tall, arched window bays march across the facade, framed by fluted pilasters and soft cove lighting that makes the curves glow at dusk. Wrought-iron Juliet balconies add delicacy, letting greenery spill like a well-mannered cascade.
The ground level pairs limestone cladding with inset niche planters, a nod to Italianate streetscapes where craftsmanship meets calm symmetry. An ornate metal gate and narrow transom windows balance privacy with presence, because grandeur can still play nice with urban life.
Pedimented Colonnade City Villa
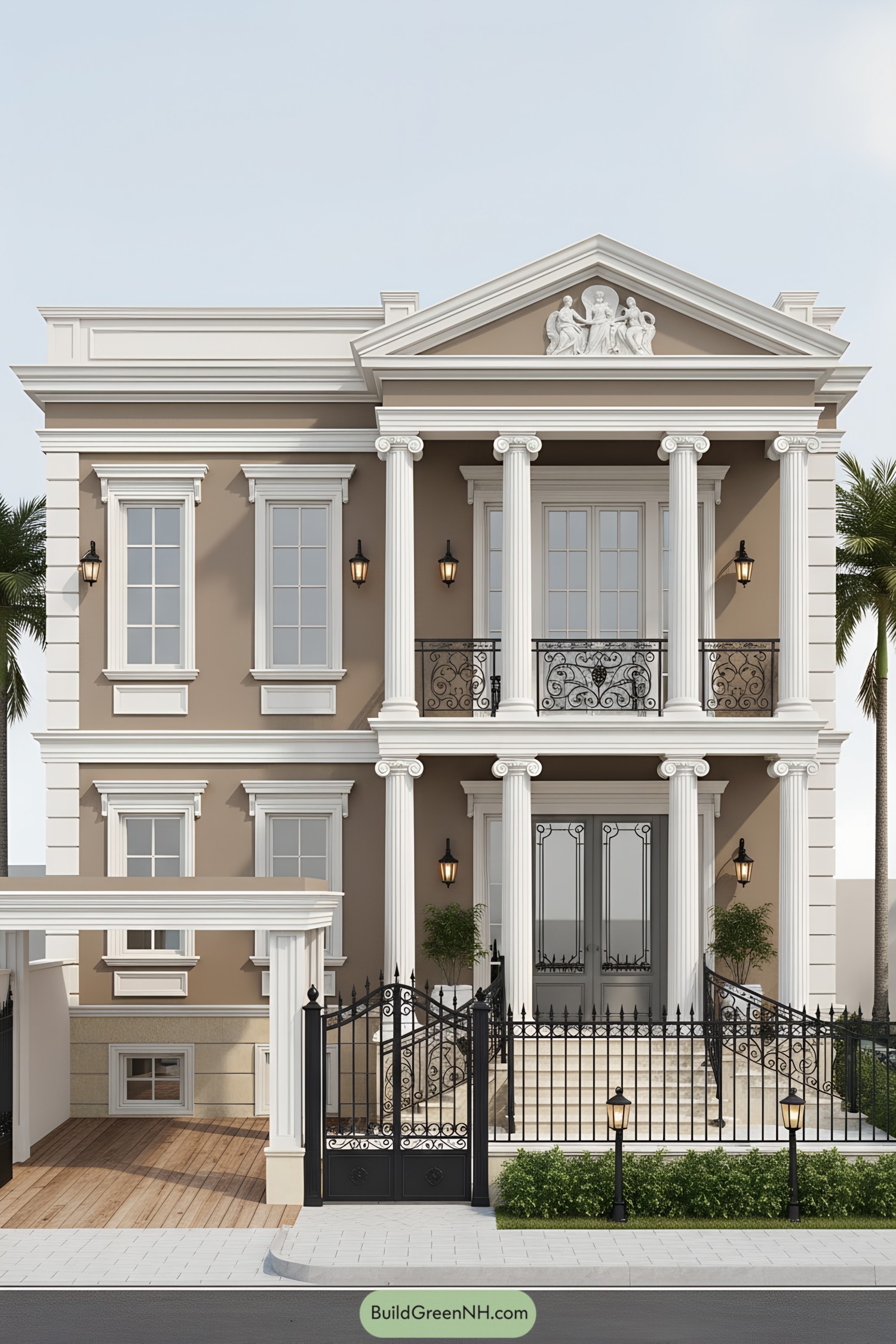
A tight urban lot gets dressed up with a stately colonnade, a crisp pediment relief, and creamy trim against warm stucco—simple moves that read grand. Wrought-iron gates and balcony rail echo the vertical rhythm, adding filigree so the form doesn’t feel too stern.
Tall, evenly spaced pilasters and paired columns frame stacked entries, keeping symmetry honest and circulation clear. Deep cornices and window surrounds cast strong shadows, which is basically free ornament from the sun—and yes, that always makes designers smile.
Arc-Lantern Parisian Courtyard Residence
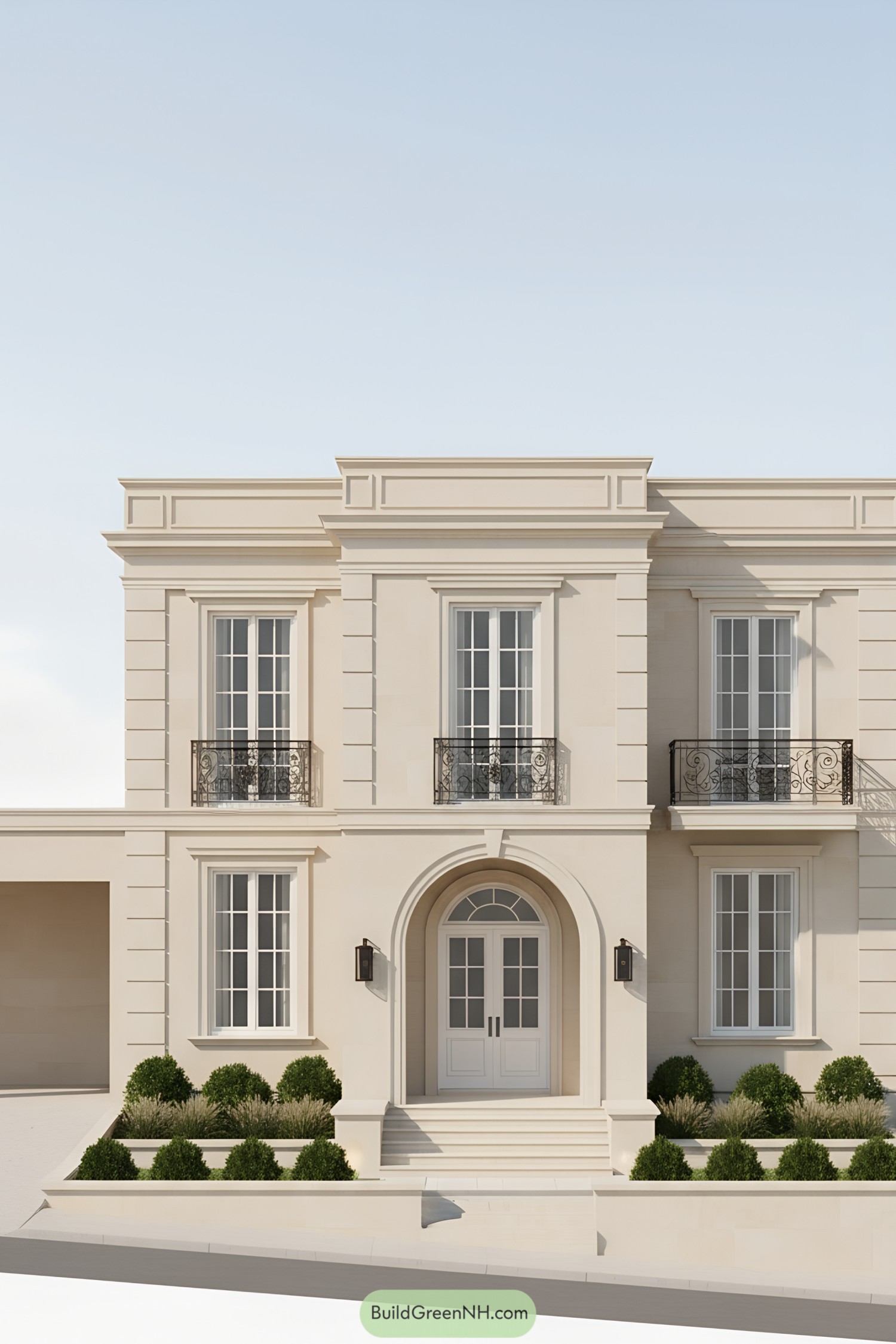
A central arched portico sets a gracious tone, framed by tall French doors and slender quoins that rhythmically stitch the facade. Delicate wrought-iron Juliette balconies and crisp cornice lines nod to French Beaux-Arts restraint, but keep it urbane and livable.
Layered moldings, a strong belt course, and a crowned parapet create a clear hierarchy—base, middle, top—so the eye reads the house in calm beats. Lantern sconces flank the entry for warm human scale, while manicured parterres anchor the elevation and soften all that dignified stone with a wink of green.
Mediterranean Cupola Courtyard Villa
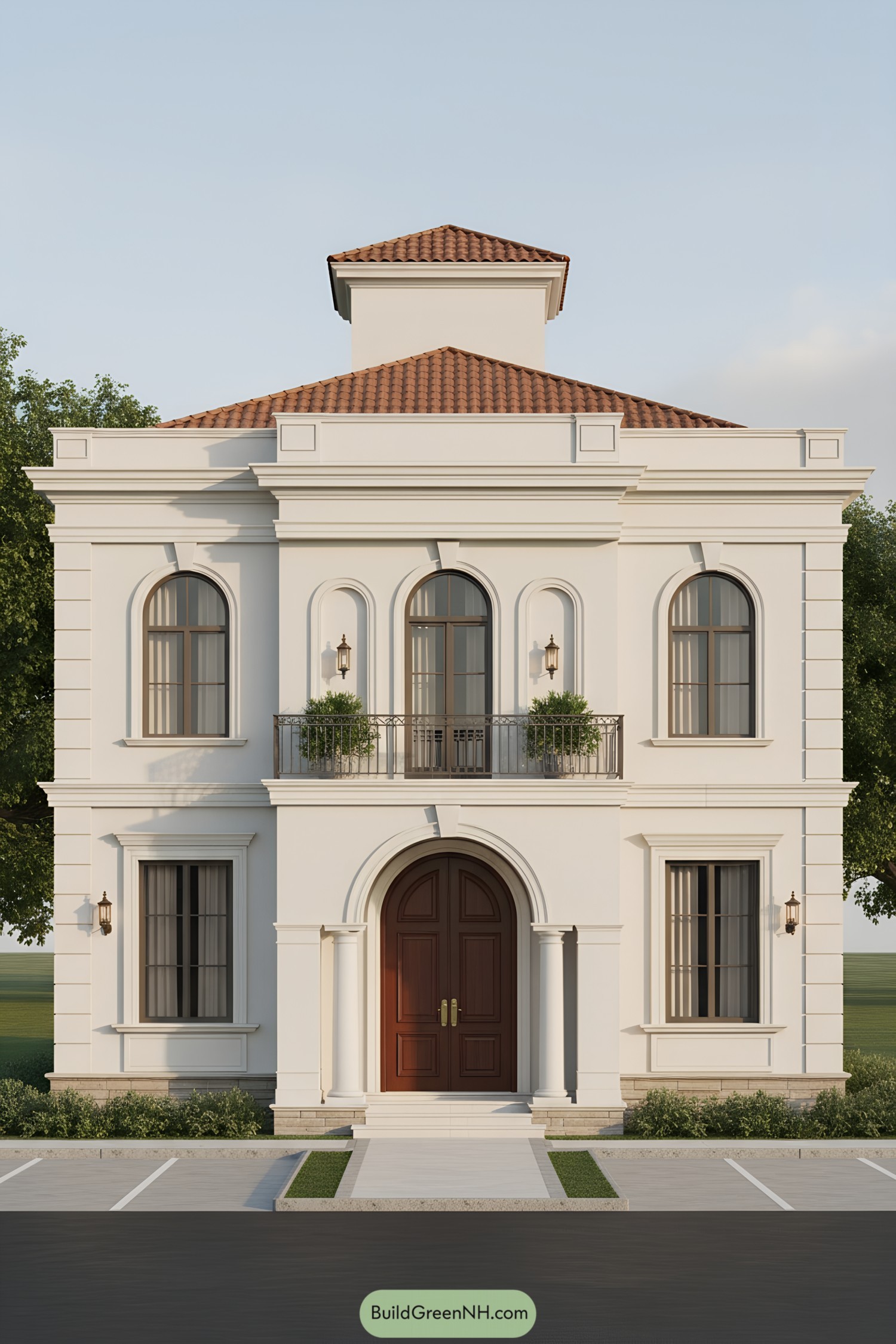
This composition blends Mediterranean warmth with crisp classical symmetry. Stucco walls, arched fenestration, and a lanterned iron balcony create a gentle rhythm, while the cupola nods to coastal villas that loved breezes as much as ornament.
A deep arched entry framed by paired columns gives the doorway gravitas—and a little theatrical flair. Stringcourses, quoining, and robust cornices break down the facade into clear tiers, controlling shadows and keeping the proportions calm and confident.
Cupola Crowned Urbane Palais
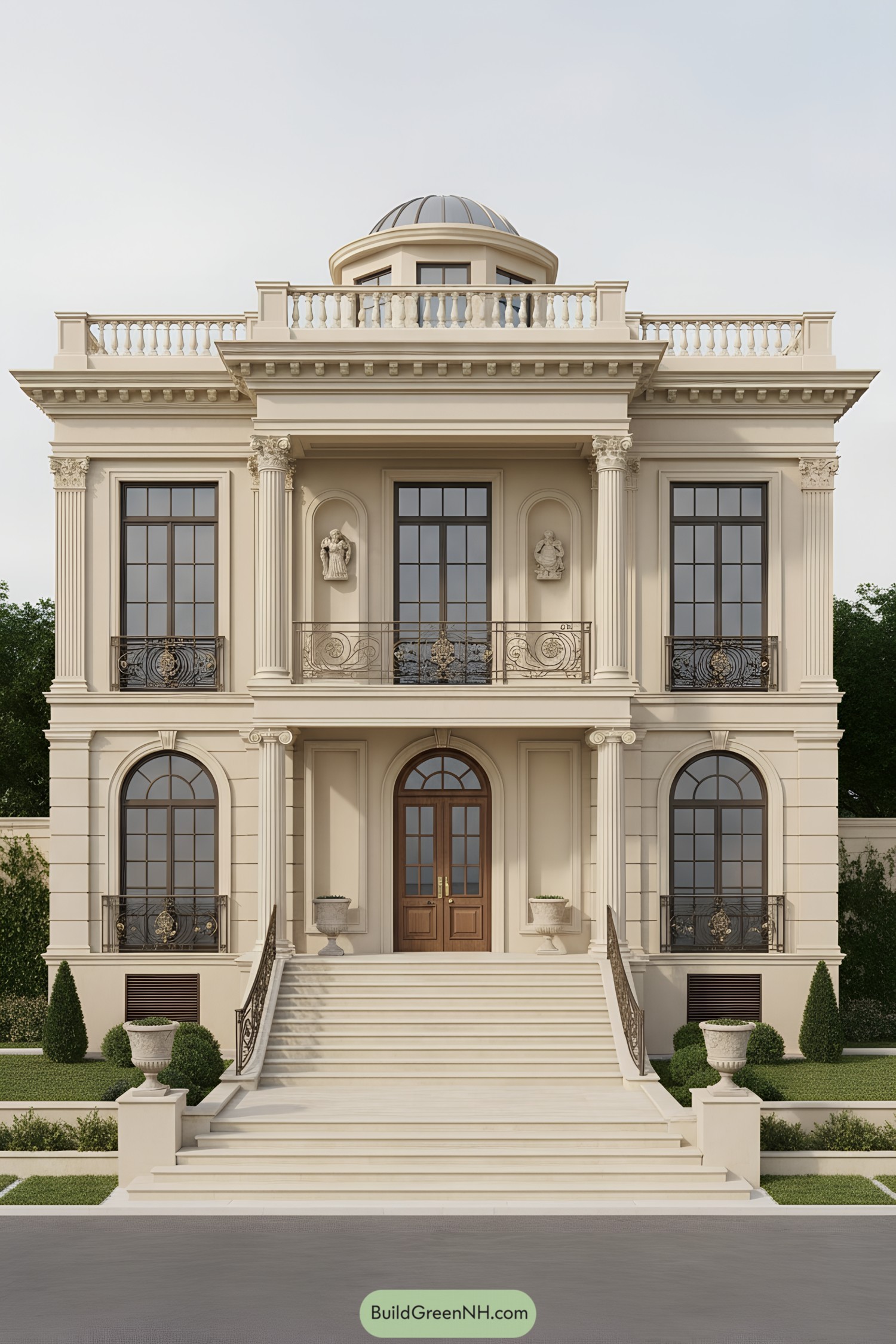
This composition leans on High Neoclassical cues—colossal columns, deep cornices with dentils, and a proud central portico—yet keeps it urban-tight and impeccably balanced. The domed cupola acts like a lantern, quietly stealing the skyline while the balustraded roofline and iron balconettes add refinement without shouting.
Tall arched windows and paneled doors draw in light and set a dignified rhythm; those cast-stone niches and reliefs bring a museum’s calm right to the street. The broad stair and paired urns choreograph arrival, while the wrought-iron rail patterns give a little jewelry moment—because even serious architecture can enjoy a flourish.
Minimalist Cornice Townhouse Elevation
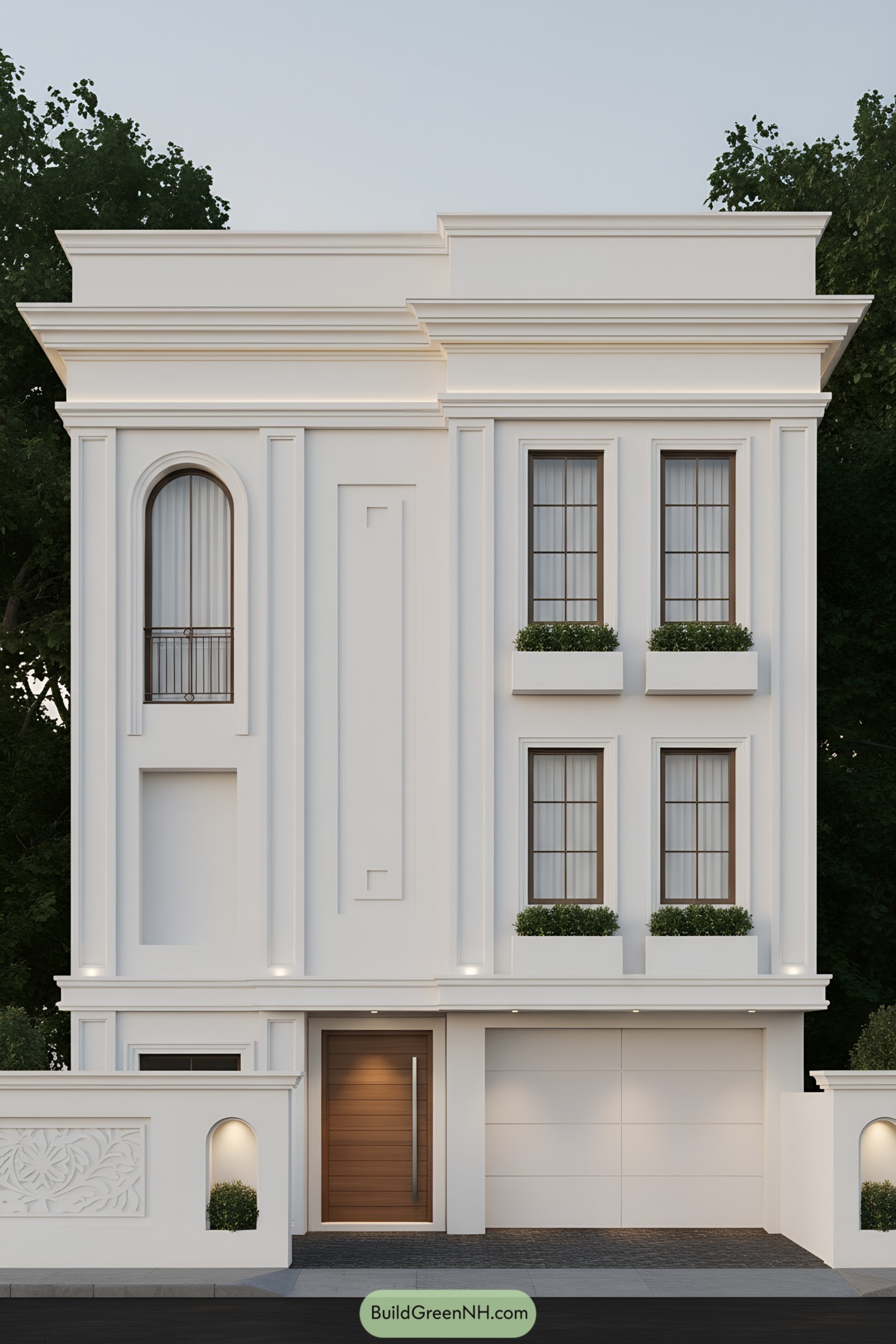
Crisp plaster masses are carved with deep pilasters, oversized cornices, and a single arched niche to dial up shadow play—classic bones with a clean, modern suit. The wood plank entry and bronze balcony rail warm the palette, so it feels stately without going museum-serious.
Symmetrical window bays with box planters add rhythm and soften the frontage; plants do wonders for a poker‑faced facade. A pared-back garage door and tight reveal lines keep the composition calm, letting proportion, layering, and light be the real ornament.
Symmetry Tower Courtyard Residence
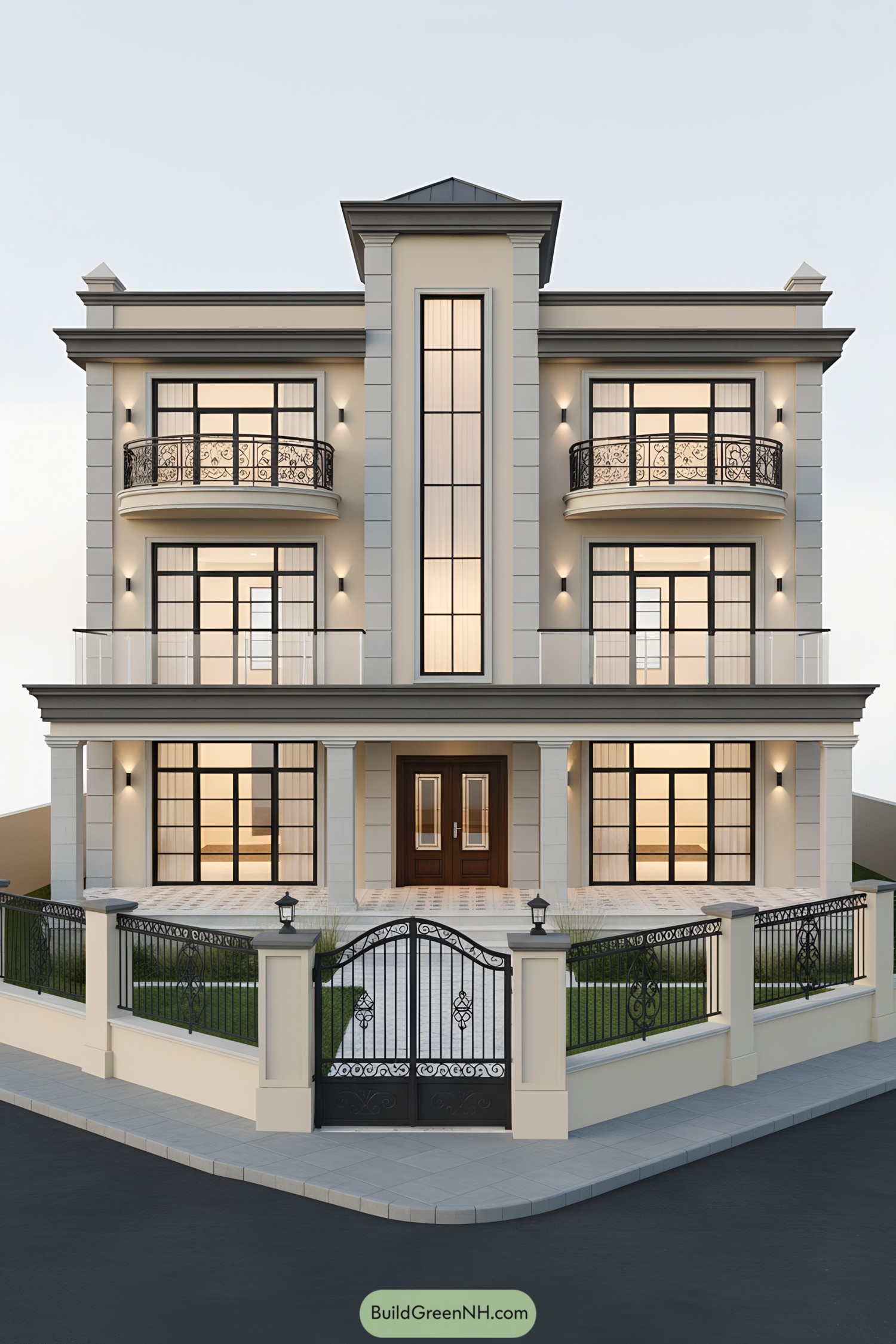
Tall pilasters and a central glazed stair tower give the facade crisp symmetry, while curved wrought-iron balconies soften the geometry—think tuxedo with a wink. The restrained palette of stone-beige walls and charcoal trims lets the gridded black windows do the talking, pulling generous daylight deep inside.
A colonnaded porch grounds the base, creating a gracious threshold and weather-friendly outdoor room. Above, continuous belt courses and a strong cornice tie the volumes together, proving proportion still beats ornament, every time.
Triumphal Arch Courtyard Manor
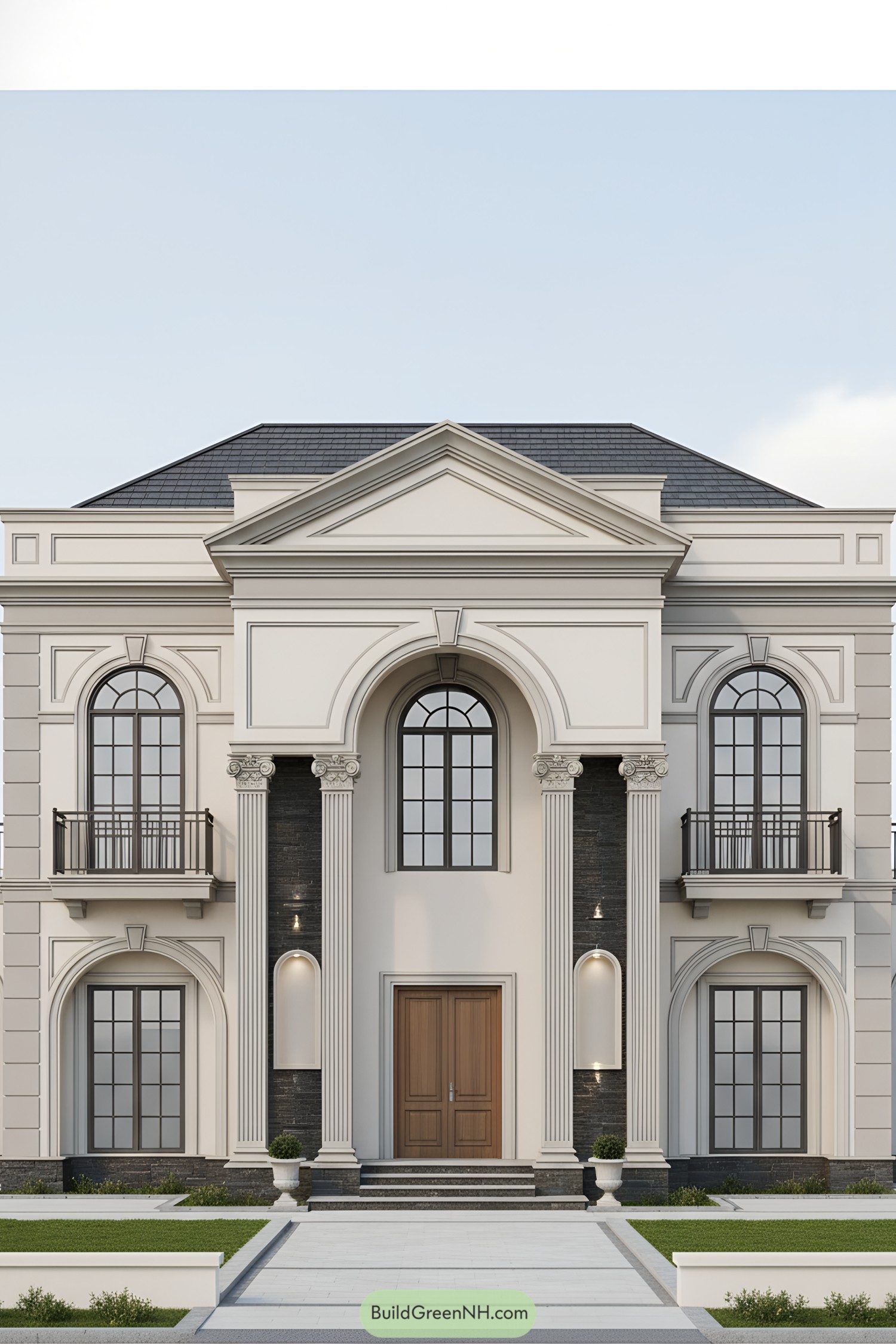
A tall central portico frames a recessed arched window, flanked by paired Corinthian columns that feel both ceremonial and welcoming. The pediment above ties everything together, giving the entry the kind of presence that politely whispers “you’ve arrived.”
Side bays balance the composition with Juliet balconies and matching arched niches, all riding on a crisp base of dark stone. Refined moldings, deep cornices, and clean stucco planes keep it timeless, drawing from Beaux-Arts rigor while trimming the fuss—because grandeur can be tidy too.
Columned City Rowhouse Facade
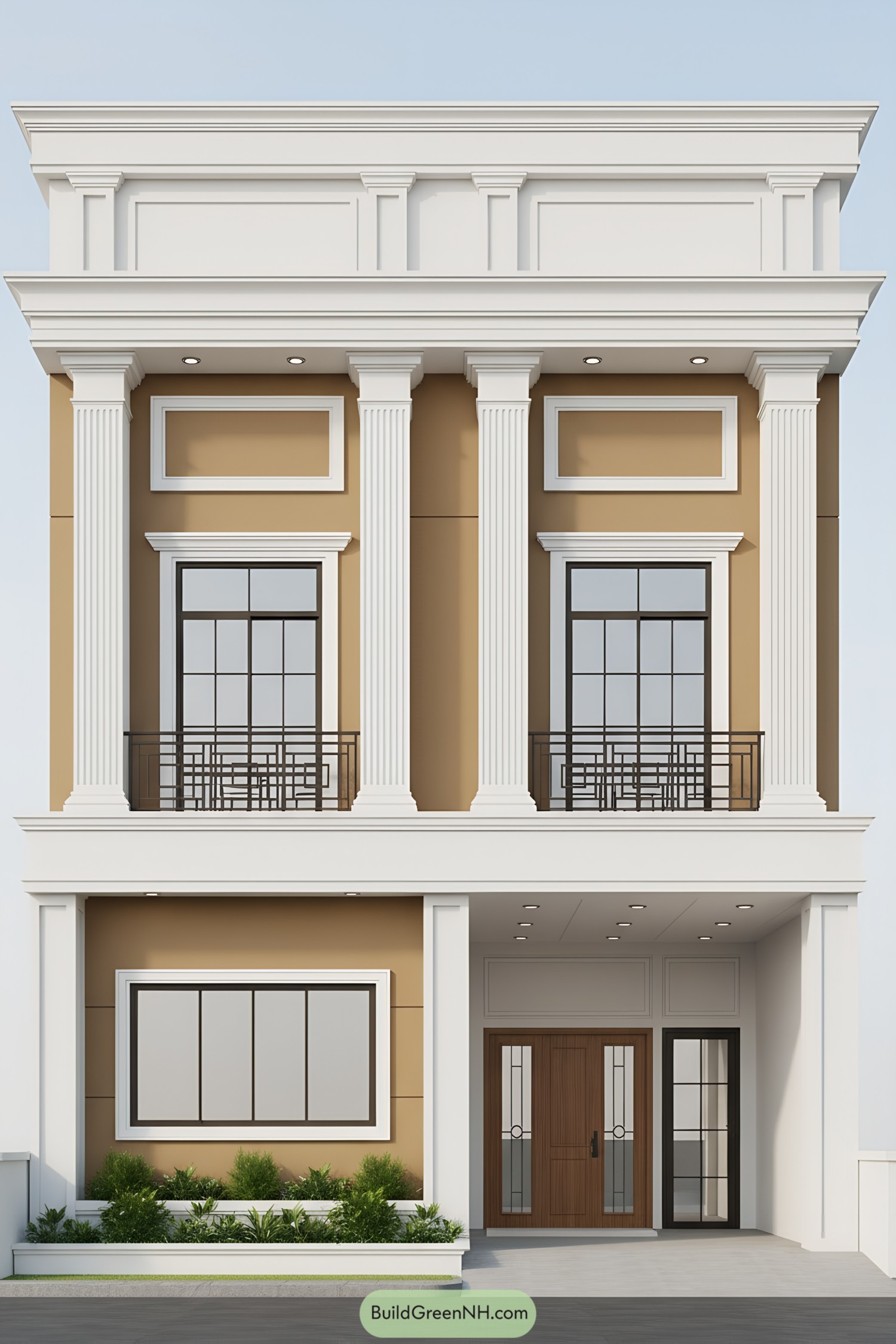
This facade riffs on classical rhythm—tall, fluted pilasters march across a compact frontage, framing generous black-trimmed windows and crisp cornices. The warm ochre stucco softens the formality, letting the bold white moldings pop without feeling museum-stiff.
A deep canopy with recessed lights creates a gracious, dry threshold while balancing the upper massing. Geometric balcony grilles add a tailored, urban note—think tuxedo with fun socks—bringing a little modern wit to a time-honored composition.
Sunset Archway Palais Front
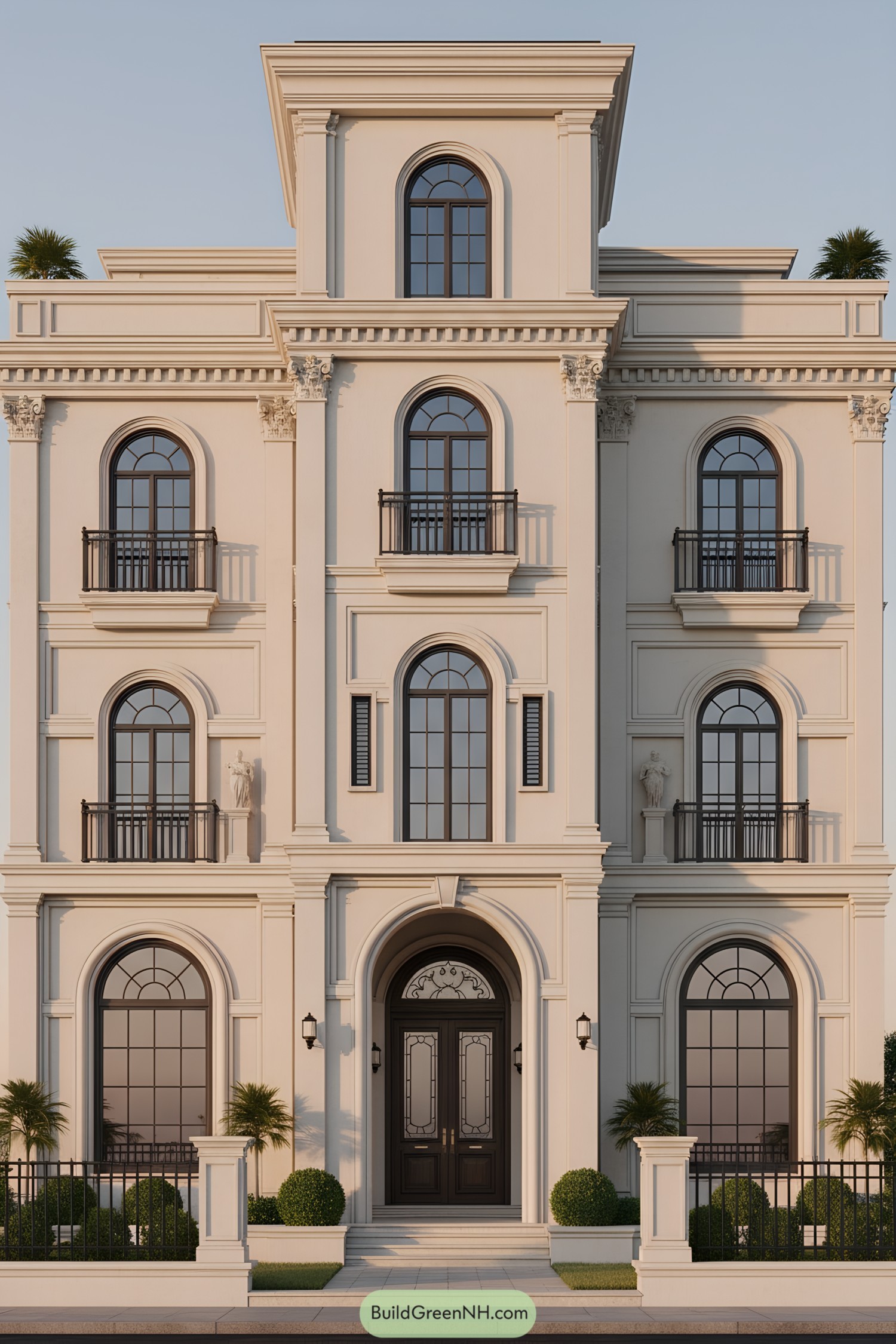
This elevation riffs on Beaux-Arts order with a playful rhythm of tall arched windows, crisp cornices, and petite Juliet balconies in dark iron. A stacked composition—grand entry arch below, emphasized center bay above—anchors symmetry while letting the side wings breathe.
Deep moldings, dentils, and Corinthian-flavored brackets cast generous shadows, adding texture that changes with the light (architects love free drama). Sculptural niches and layered architraves nod to classical craft, and the restrained palette keeps all that ornament feeling fresh, not fussy.
Luminous Colonnade City Palazzo
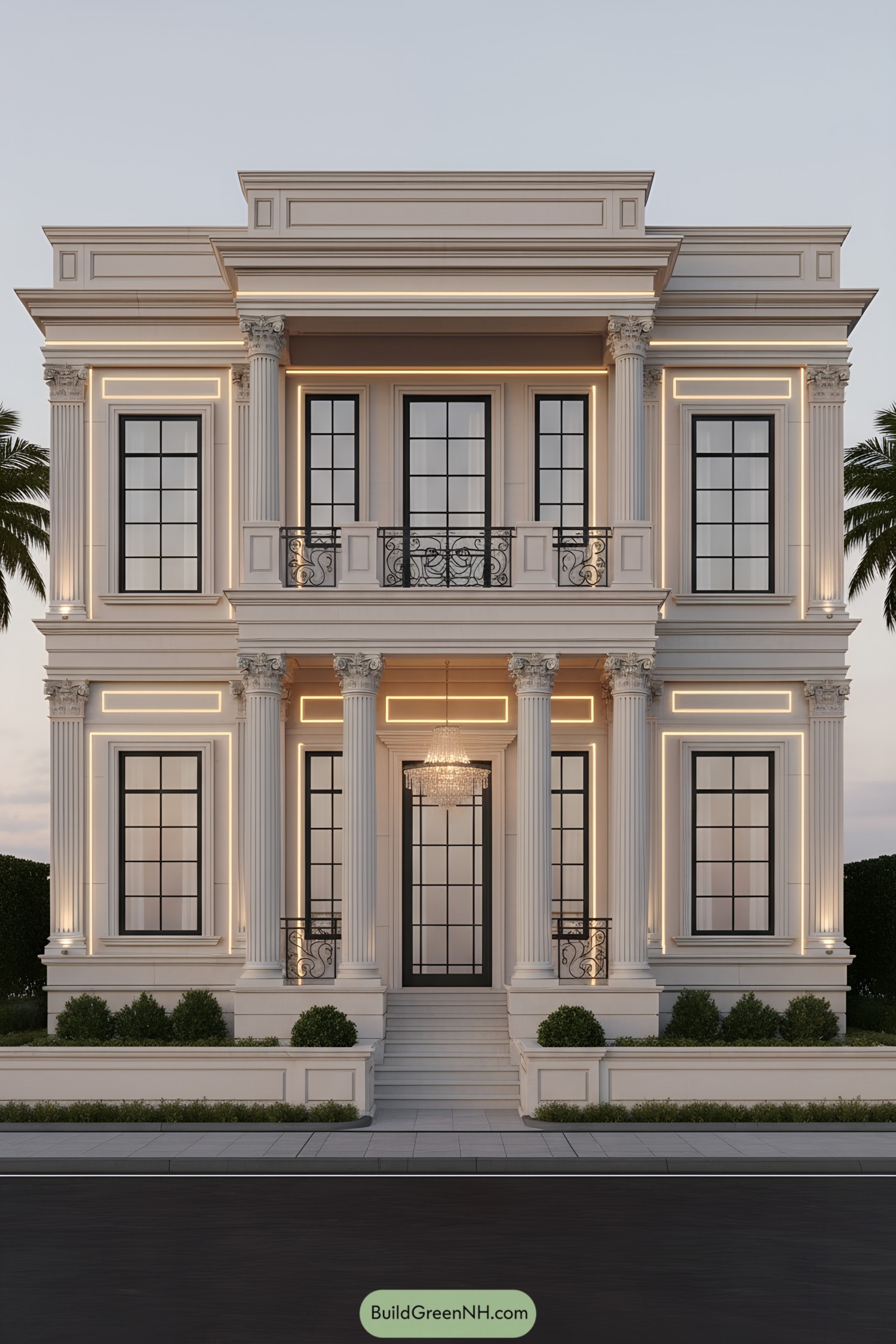
This elevation riffs on high classicism with a tight, urban frontage—fluted columns, deep entablatures, and a strict central axis that keeps everything feeling poised. Warm perimeter lighting traces the moldings, giving the cornices and pilasters a soft glow that’s more modern theater than museum hush.
Tall, black-trimmed windows stack in disciplined grids, letting the facade breathe while emphasizing proportion (because yes, proportion still rules). Wrought-iron balconettes and a crystal entry chandelier add a touch of romance, but they’re doing work too—introducing human scale at the threshold so the grandeur doesn’t steamroll you.
Lantern-Framed Symmetry Courtyard Facade
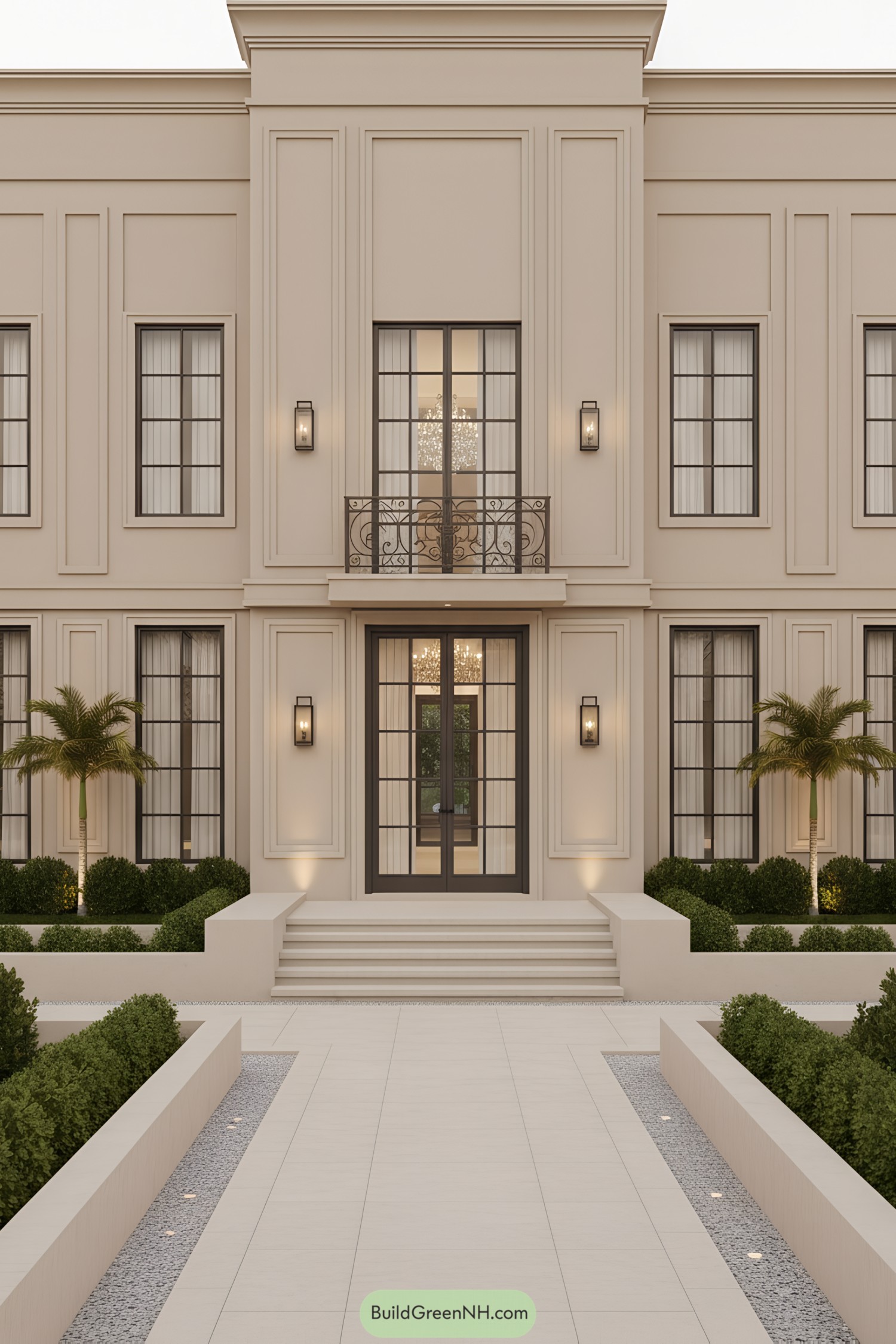
Classical restraint sets the tone here, with tall rhythmically spaced windows and crisp panel moldings creating a dignified, almost whisper-quiet grandeur. The centered French doors and petite iron Juliet balcony nod to Parisian formality, while the layered cornices keep the proportions stately but not stiff.
Warm wall lanterns punctuate the bays and pull evening light across the stone steps, guiding you in without shouting. Low planters, clipped hedges, and two slim palms frame a calm forecourt, proving that disciplined geometry and a few well-placed flourishes can feel luxurious without the fuss.
Pedimented Rose Balcony City House
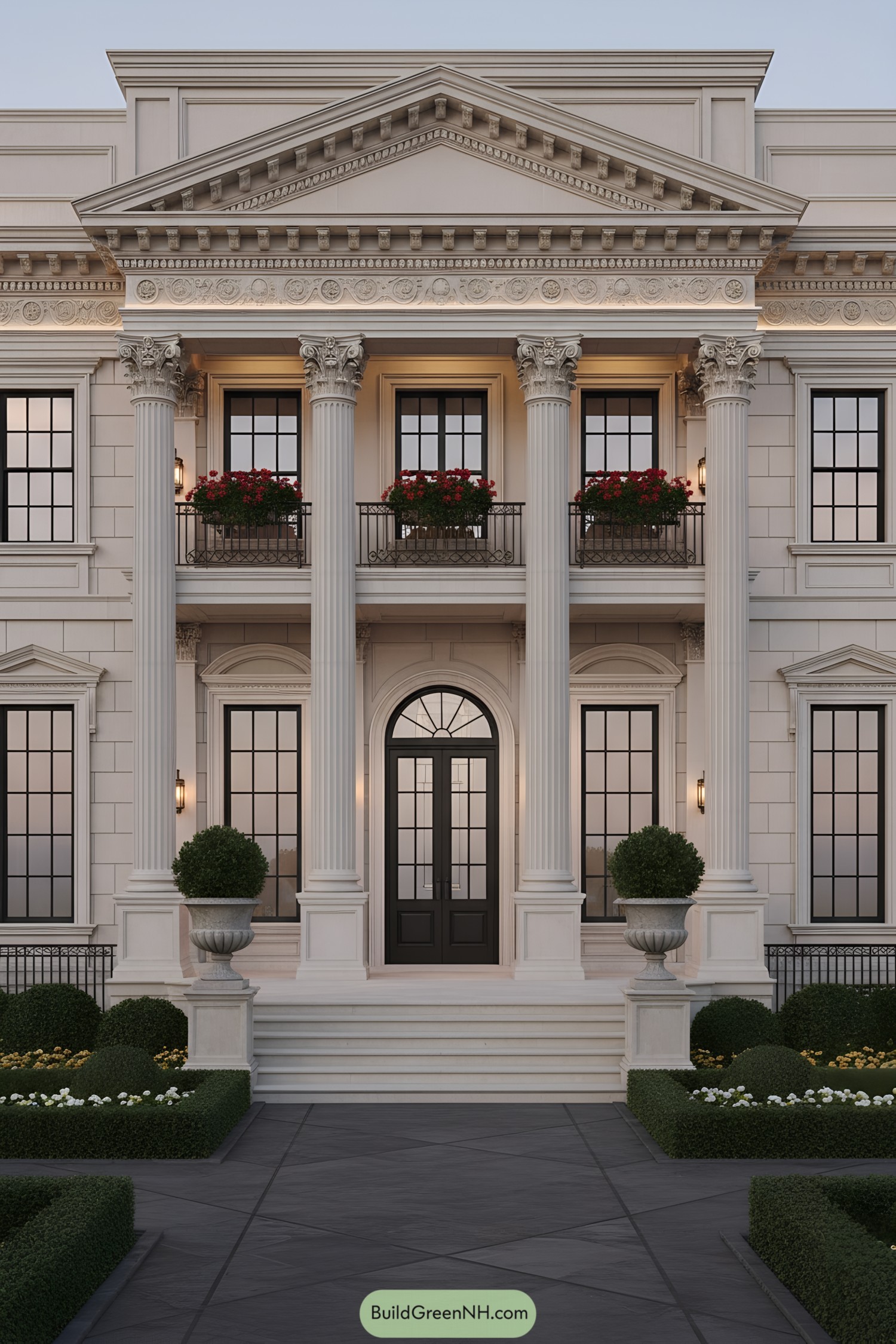
Four fluted Corinthian columns carry a crisp pediment, while tall black-mullioned windows and iron Juliet balconies add a refined urban edge. The stone facade is coursed and deeply shadowed, letting the entablature’s rosettes and dentils do the quiet bragging.
A centered arched doorway anchors the composition, flanked by lanterns and planters that soften the grand stairs. Window boxes bursting with red blooms punctuate the symmetry—because even classicism enjoys a little flourish.
Pin this for later:
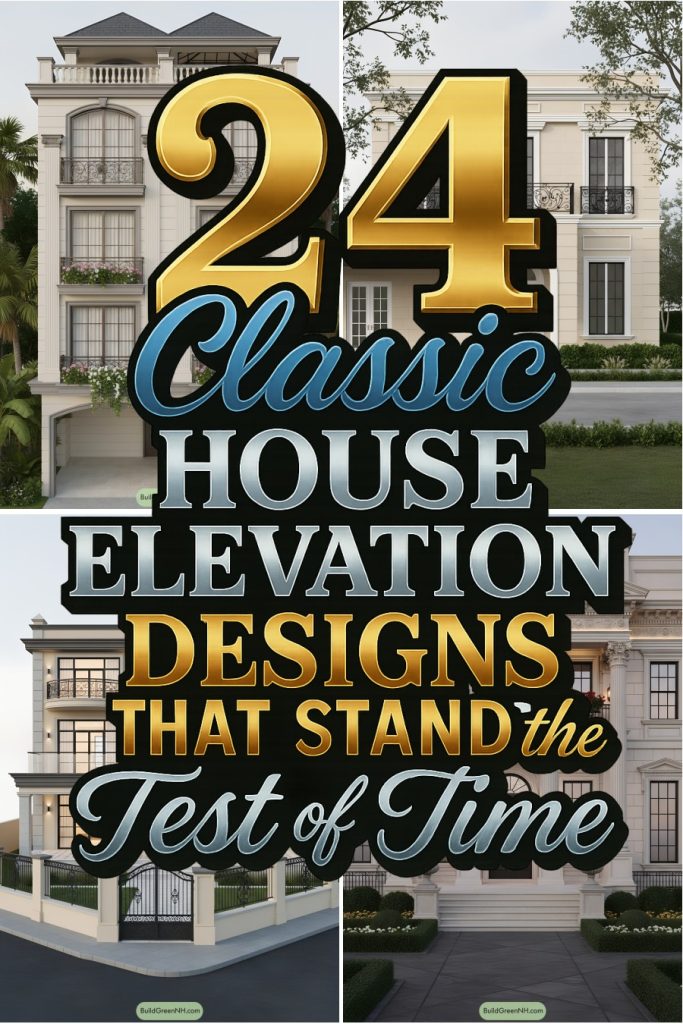
Table of Contents


