Last updated on · ⓘ How we make our floor plans
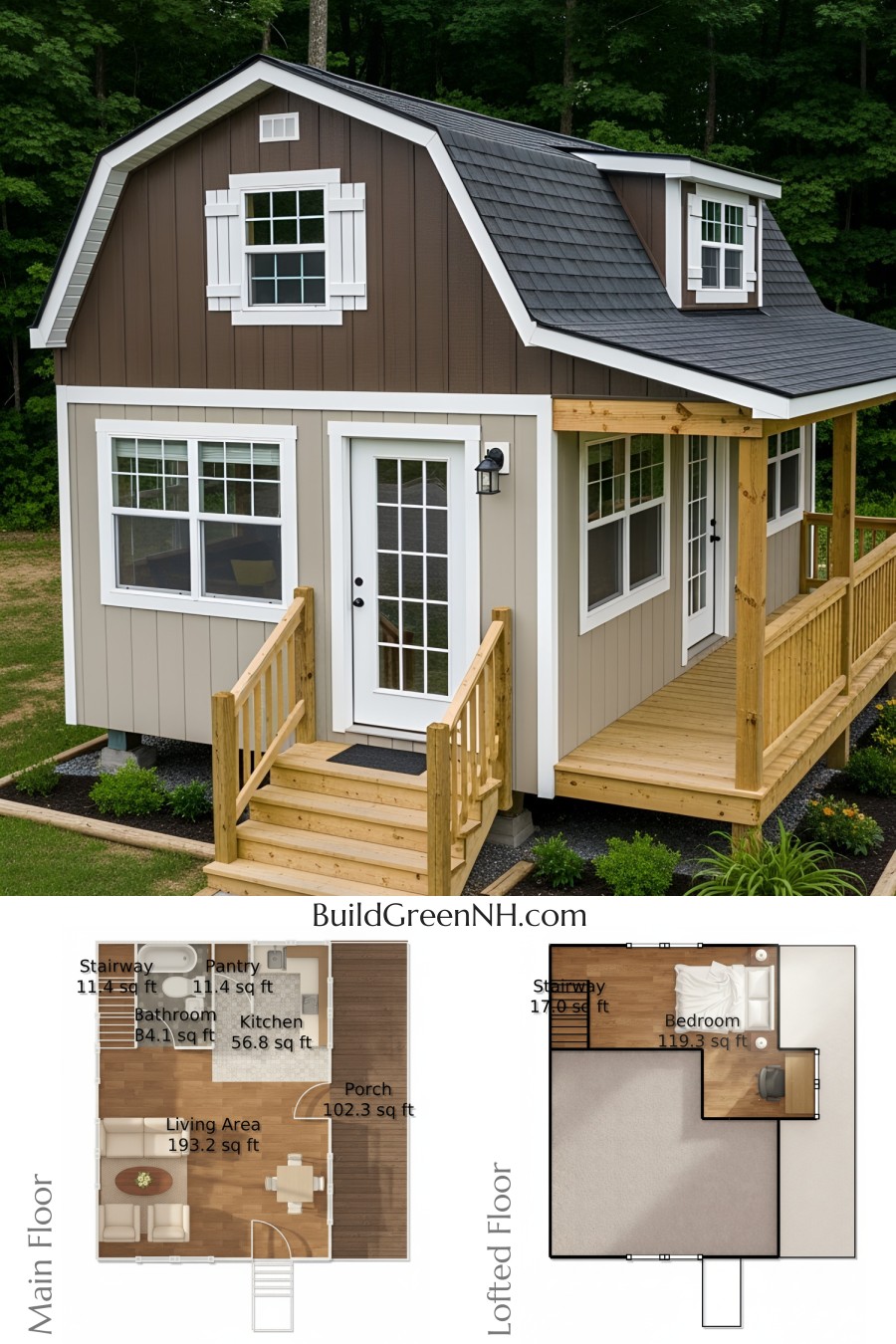
This is a compact lofted tiny-house plan with a barn-style profile. Small footprint, big personality.
Façade is modern-country with crisp symmetry. A gambrel roof wears architectural asphalt shingles and adds two tidy dormers. Vertical board-and-batten siding in a two-tone palette, trimmed in bright white. A glazed entry door fronts the way, while timber posts frame a covered L-shaped porch. Clean lines; no fuss.
These are floor plan drafts and are available for download as printable PDF. Handy for notes, red pens, and bold ideas.
- Total area: 545.5 sq ft
- Bedrooms: 1
- Bathrooms: 1
- Floors: 2
Main Floor
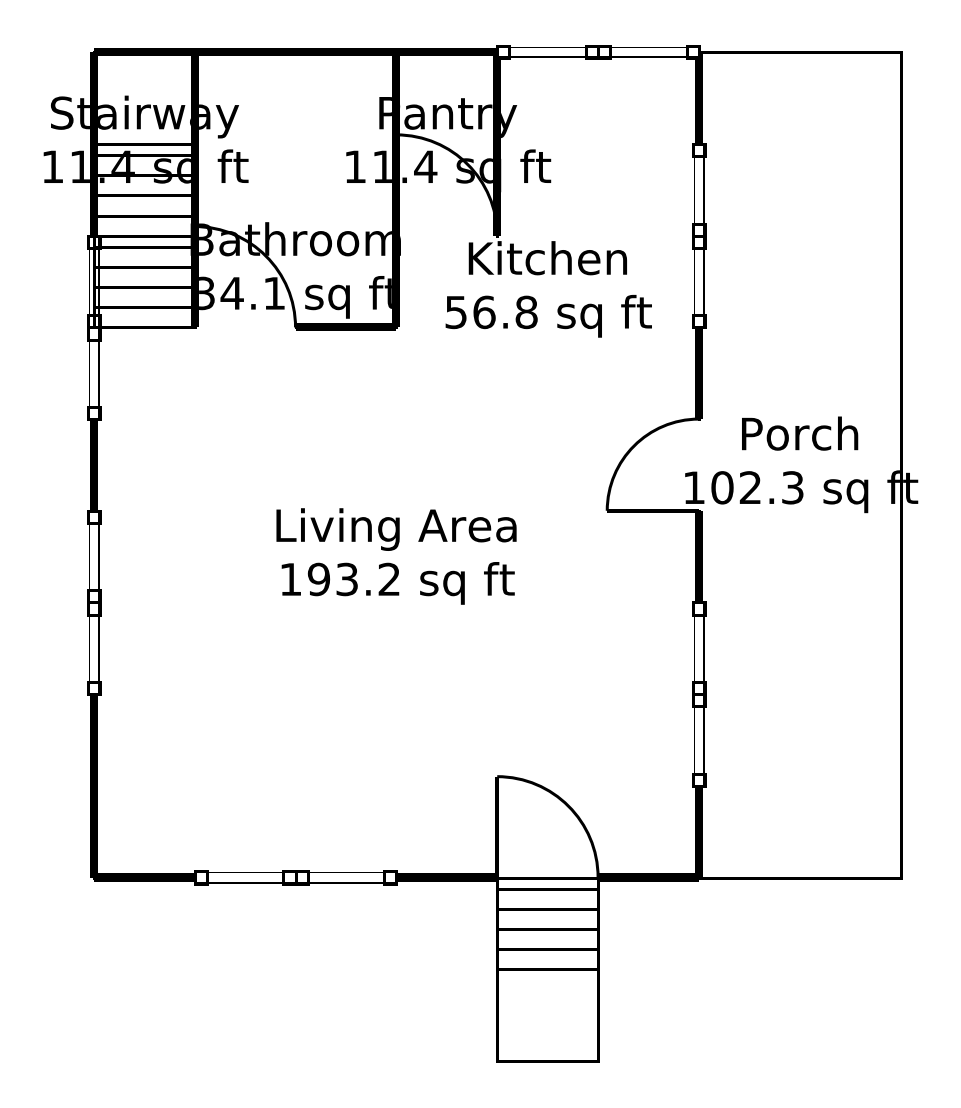
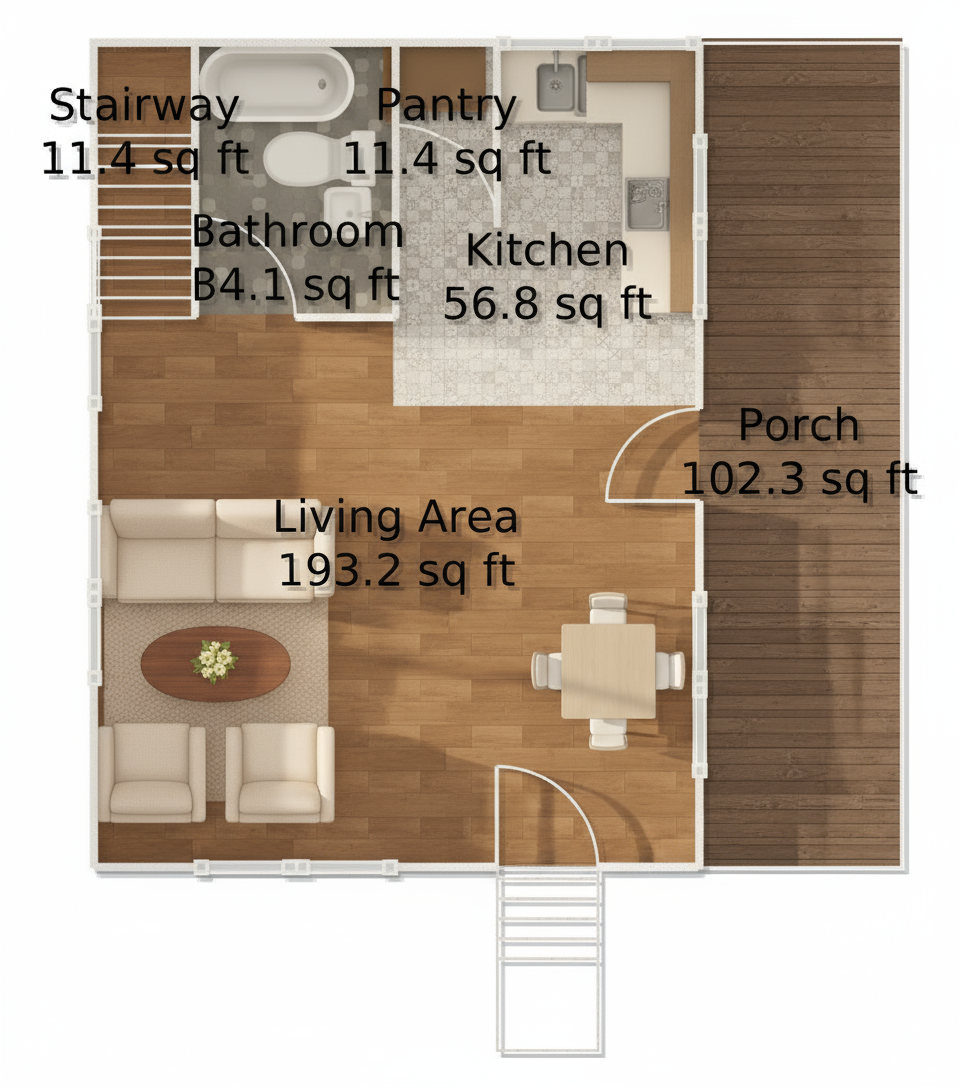
An efficient social hub with service zones tucked smartly to the side. Easy indoor–outdoor flow to the covered porch. Stairs rise near the pantry to the loft. Everything where it should be—no wandering required.
- Living Area — 193.2 sq ft
- Kitchen — 56.8 sq ft
- Bathroom — 34.1 sq ft
- Pantry — 11.4 sq ft
- Stairway — 11.4 sq ft
- Porch — 102.3 sq ft
Lofted Floor
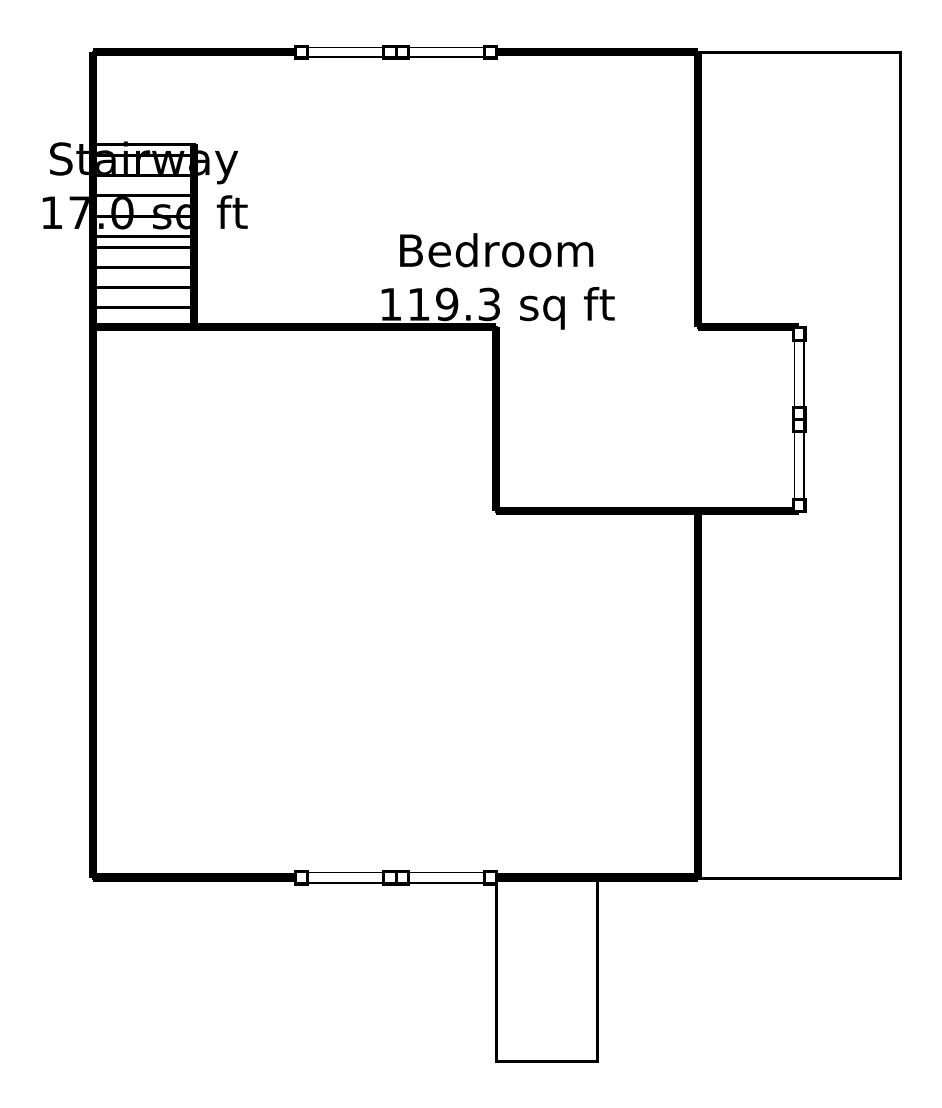
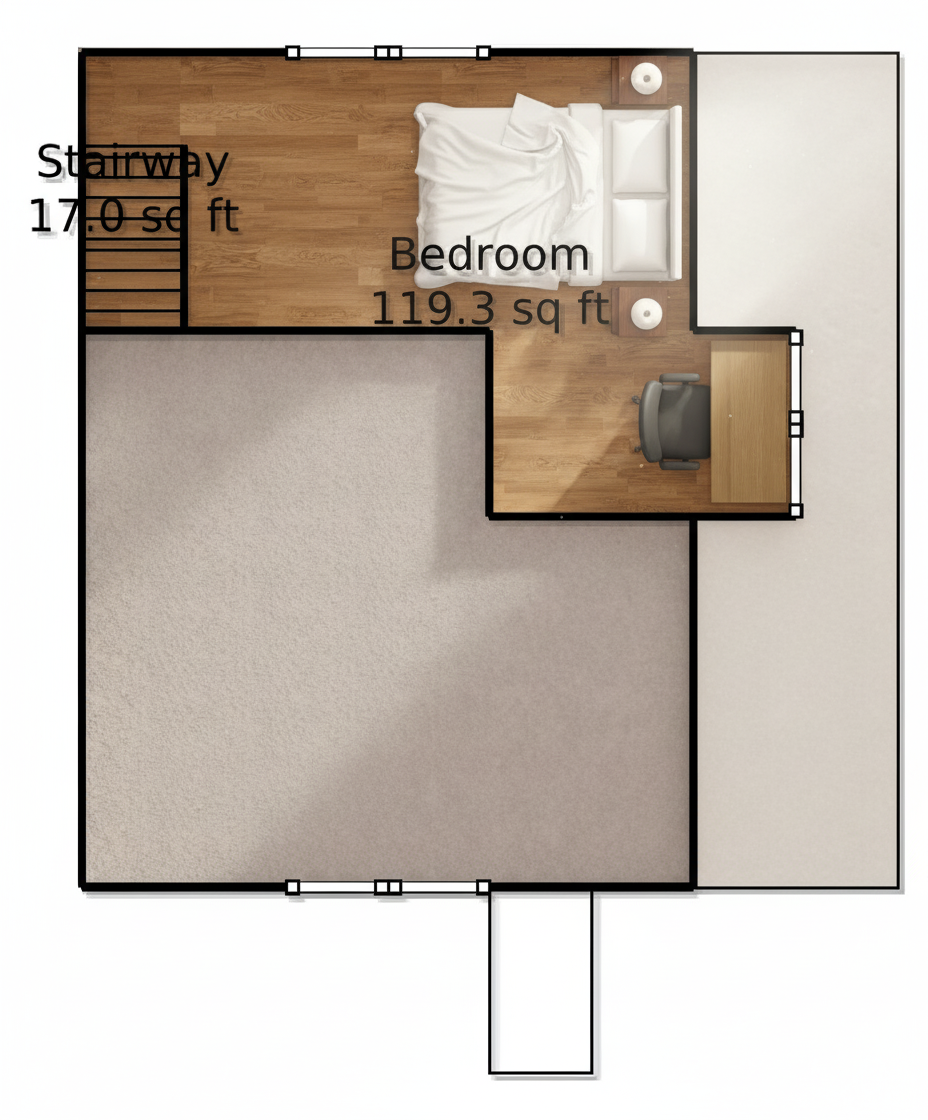
A serene retreat beneath the gambrel curve. Light from the dormer, privacy from everything else. Simple, airy, done.
- Bedroom — 119.3 sq ft
- Stairway — 17.0 sq ft
We have more facade options of this design:
All-White Siding
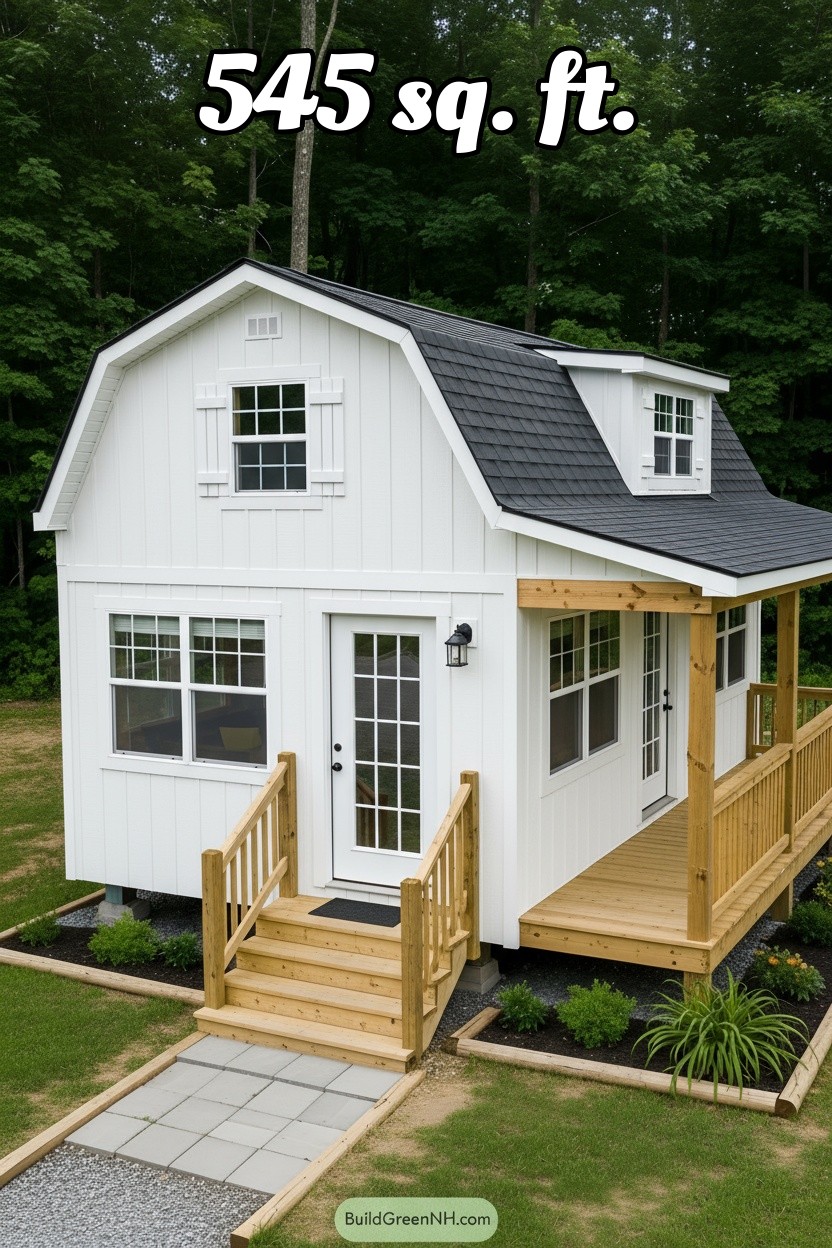
Switched to all-white siding, the facade goes crisp and barn‑chic at once. Vertical board‑and‑batten reads cleaner, sharpening the gambrel front and the side dormer.
Gridded windows and the glass‑paneled door jump forward against the monochrome field. The charcoal shingles now look like a neat hat instead of a roof—snappy.
The timber porch and stair railings glow warmer against the white, framing the entry like honey‑colored picture frames. Shutters, trim, and corner boards blend into the skin, so the massing—compact volume, steep gambrel, clipped eaves—takes center stage.
The little lantern pops, too. One paint job, plenty of swagger.
All-Black Siding
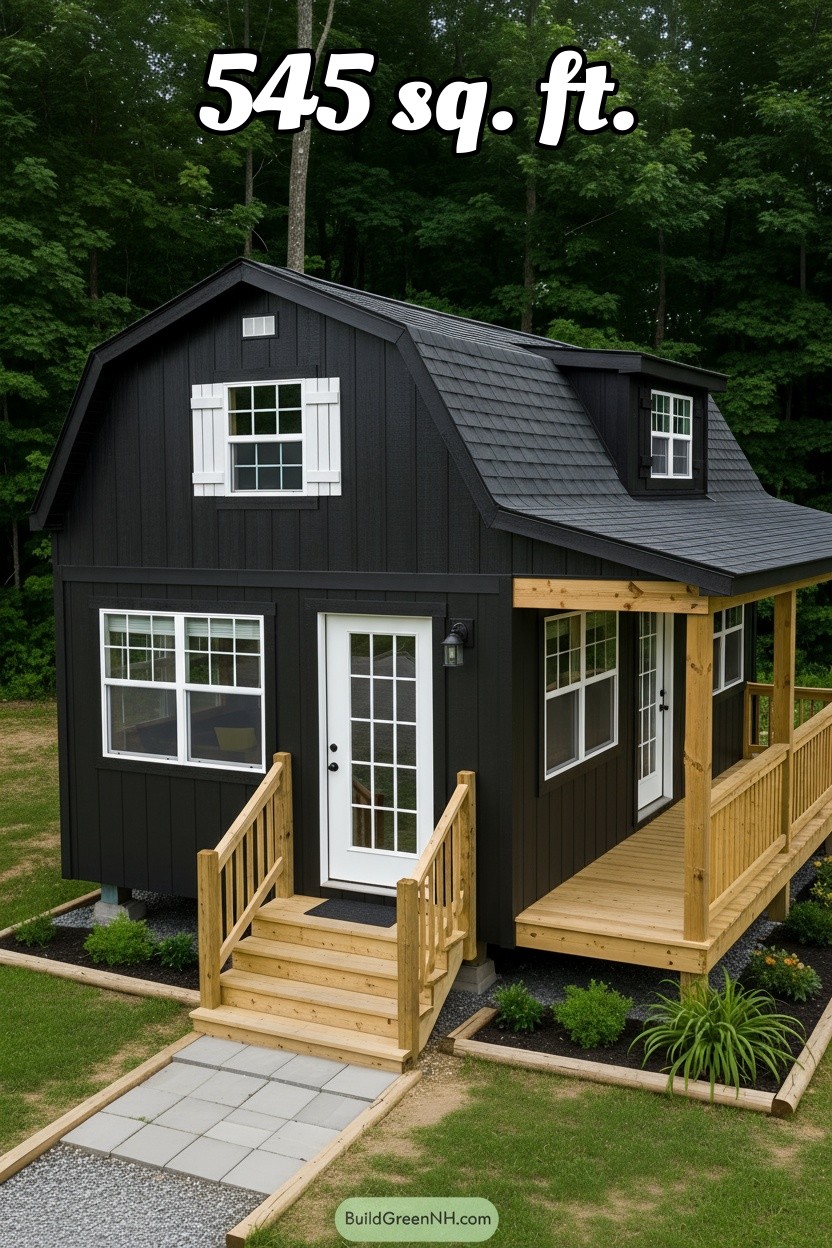
Switched to all-black board-and-batten, the facade now wears a tuxedo. The deep tone sharpens the gambrel roof and dormer, while the white French door, gridded windows, and tiny upper shutters pop like crisp cuffs.
Roof shingles blend into the walls, reading as one bold silhouette.
Against the dark shell, the natural timber porch, posts, and stairs glow—trim on the suit. The wrap porch line and chunky railings stand out, and the black skirting tucks the piers into shadow for a tidier hover.
Even the little wall sconce turns into a punctuation mark at the entry.
Black-and-White Siding
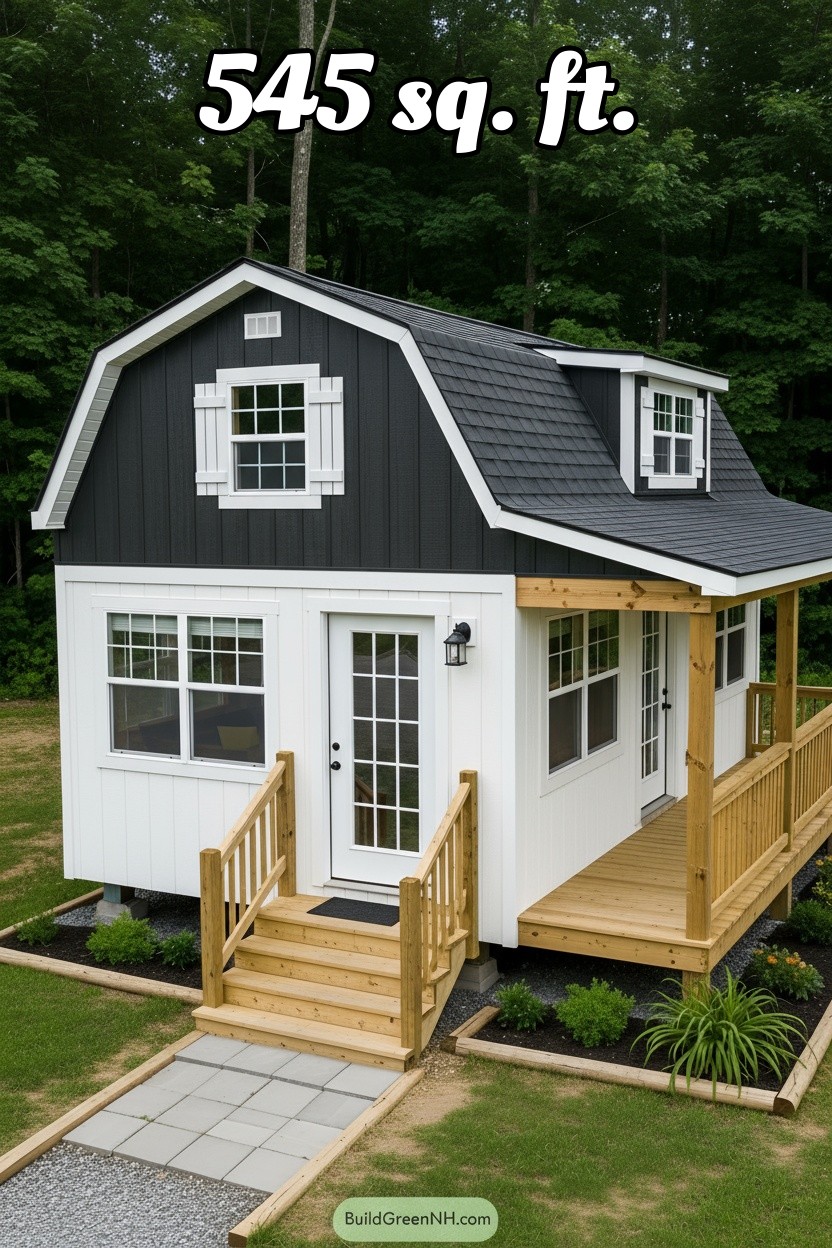
The facade now wears black-and-white siding, giving the compact gambrel house a tuxedo vibe. Dark charcoal clads the upper level and dormers, while bright white wraps the lower walls.
White trim outlines the windows, door, and gable, sharpening edges like a ruler.
This two-tone scheme deepens shadow lines, makes the dormer eyebrows pop, and spotlights the French door and gridded windows. Warm natural-wood porch rails read as accents, not afterthoughts. Board-and-batten texture looks crisper, and the entry suddenly says, “Front and center.”
Two-Tone Red and White Siding
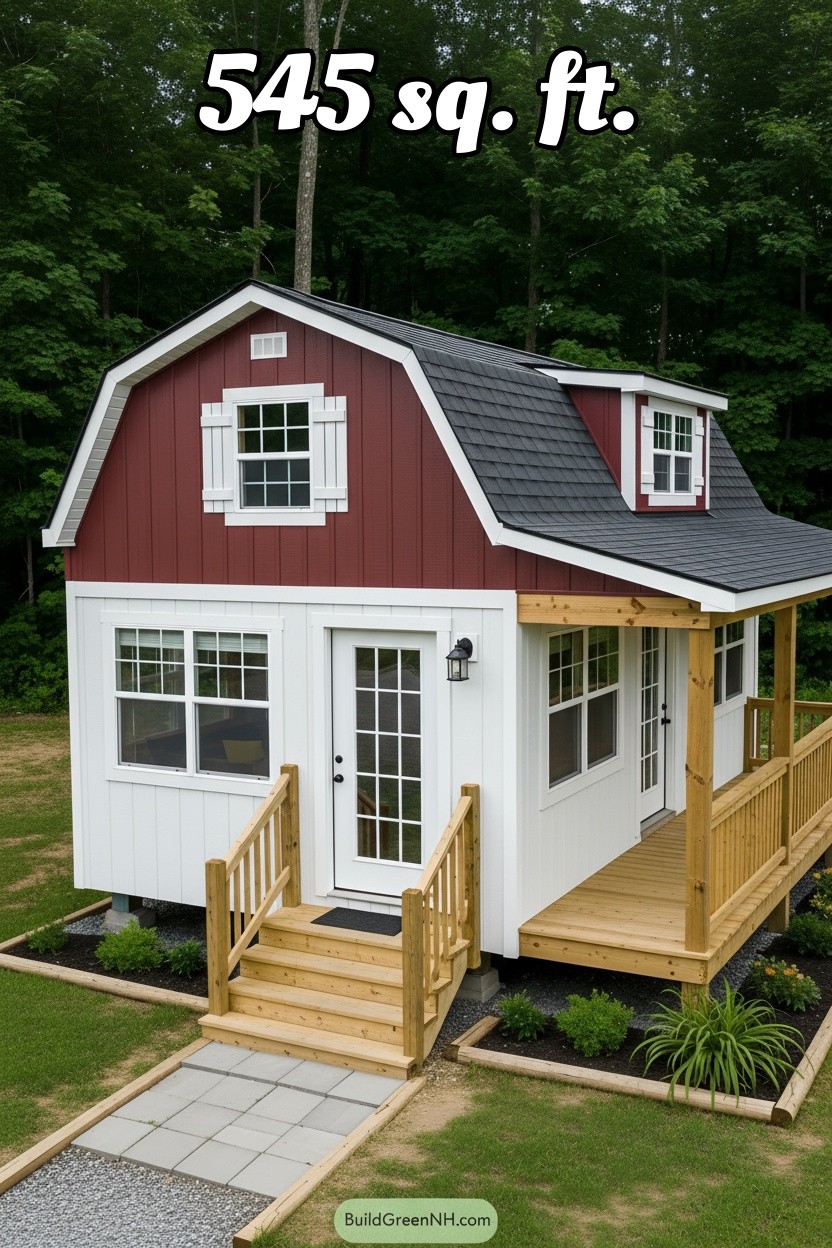
Switched to red-and-white siding, the facade now wears a bold split: rich red board-and-batten on the gambrel upper, crisp white panels below. The color break exaggerates the barn curve and spotlights the dormer, the petite gable window with shutters, and the gridded French door.
White trim pops against the red, while the white lower band visually links the windows and door, tightening the composition. Against charcoal shingles and warm timber porch posts, the new scheme adds compact drama—orderly, cheerful, and just a little cheeky.
Forest Green and Grey Siding
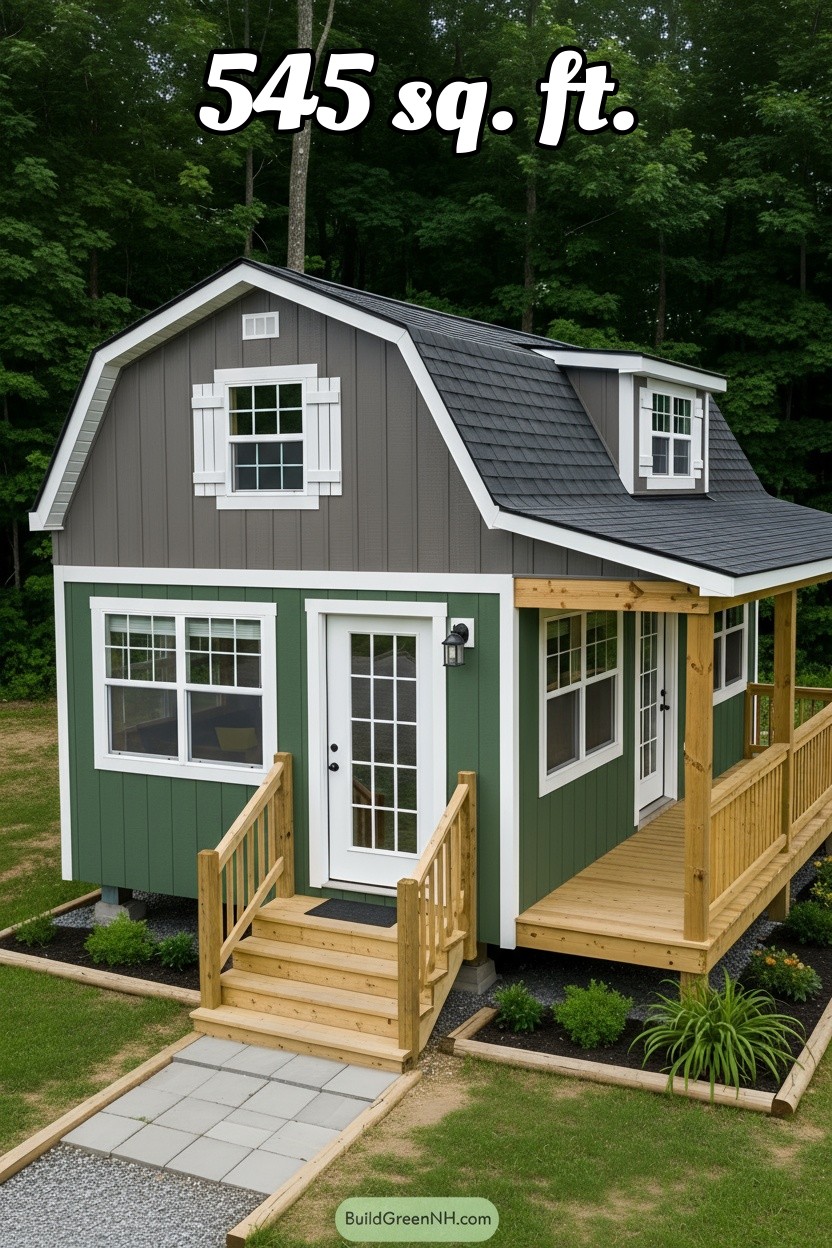
Swapped siding now runs forest green on the lower walls and cool grey up top. The two-tone banding sharpens the gambrel profile and makes the white trim pop like fresh chalk.
Dormers read crisper against the grey, while the porch zone glows against the green. The façade looks taller and tidier—like it ironed its shirt.
Forest green grounds the entry bay and window wall, wrapping the glassy door, while grey shoulders the upper gables and dormers to sync with the dark shingles. White casings and shutters turn into clean graphic stripes, balancing the timber posts without fuss.
Color does the wayfinding—eyes climb from steps to dormers in one smooth hop. Small house, big color swagger.
Table of Contents




