Last updated on · ⓘ How we make our floor plans
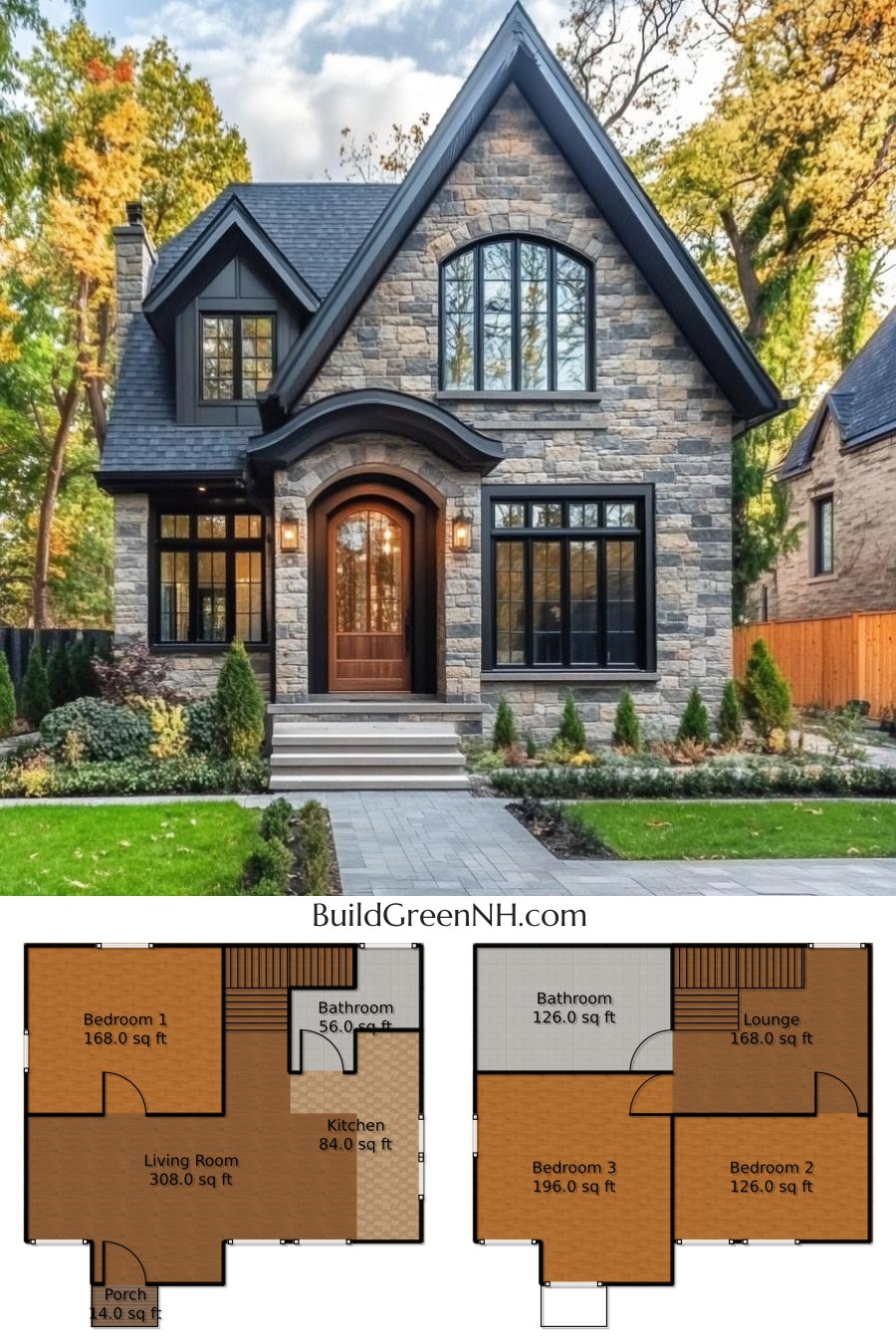
The house greets you with a charming stone facade, exuding timeless elegance. It’s like the house is wearing its Sunday best!
With a steeply pitched roof that seems ready to deflect even the grumpiest raindrops, this architectural design promises both style and durability. Siding in a rustic stone finish, complimented by a sleek black trim, completes the sophisticated look.
Here we present drafts of the floor plan for this exquisite abode. Fear not, these drafts are available for download as neat, printable PDFs. Perfect for your fridge gallery or maybe even under your pillow.
- Total Area: 1,246 sq ft
- Bedrooms: 3
- Bathrooms: 2
- Floors: 2
Main Floor
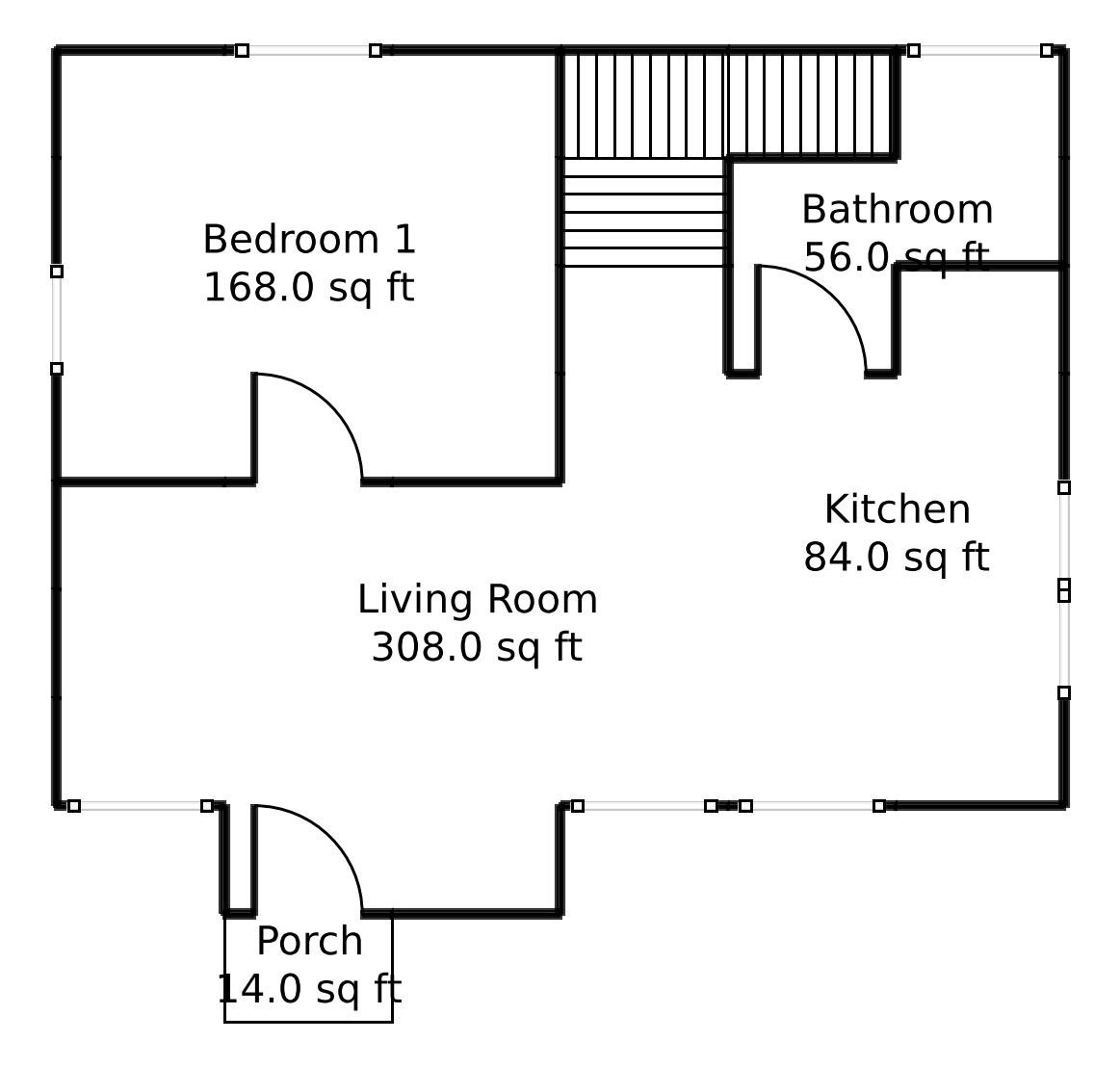
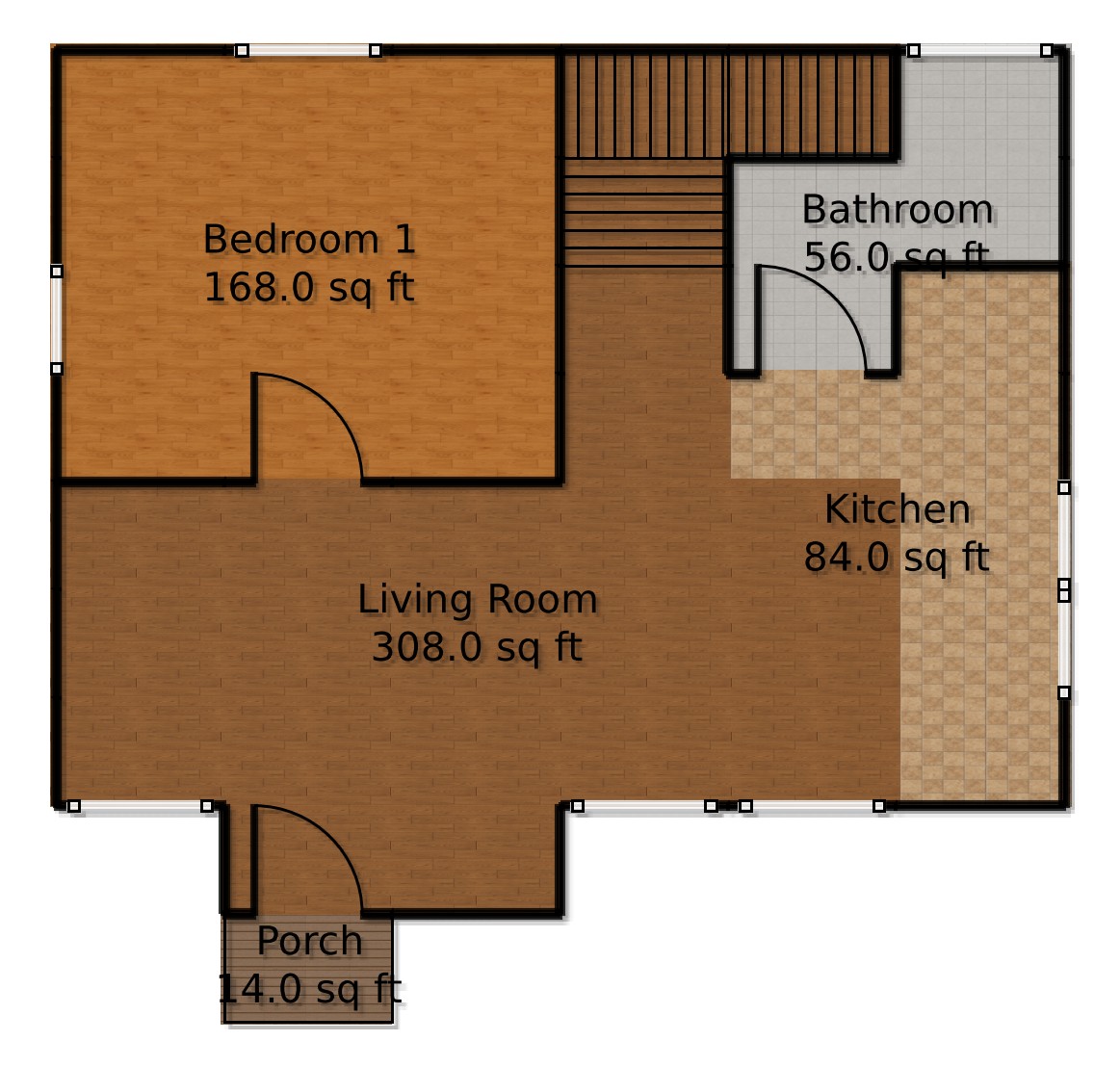
The main floor boasts a cozy area of 630 sq ft. Step into a spacious living room that takes up 308 sq ft, ideal for hosting everything from spirited conversations to marathon binge-watching.
A quaint kitchen of 84 sq ft awaits culinary creations or perhaps just an instant noodle extravaganza. There’s Bedroom 1, offering 168 sq ft of personal space. Not to forget the 56 sq ft bathroom, with just enough elbow room to dance out all the bad hair day blues.
And let’s not overlook the 14 sq ft porch. Your morning coffee now has a new best friend.
Upper Floor
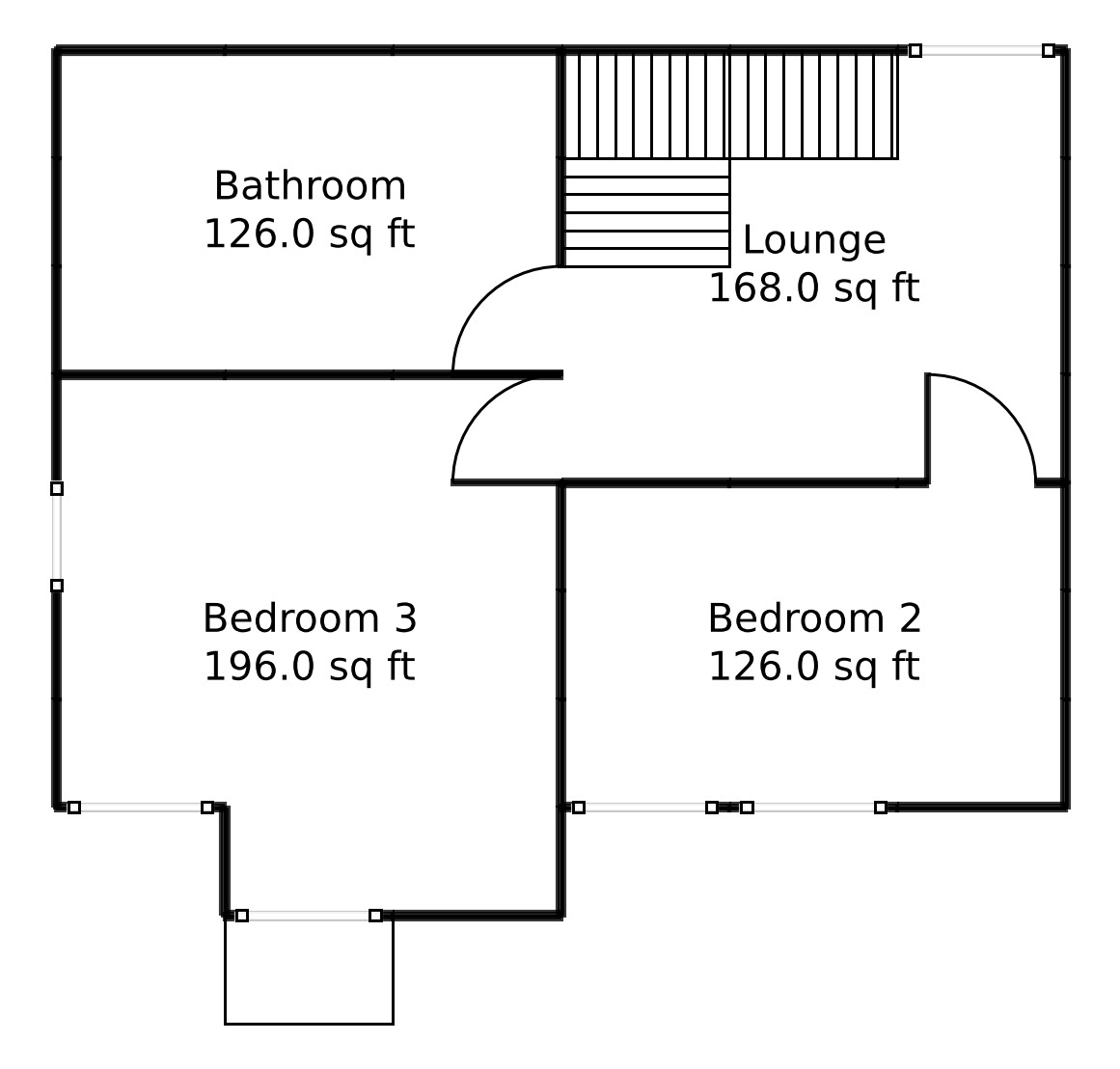
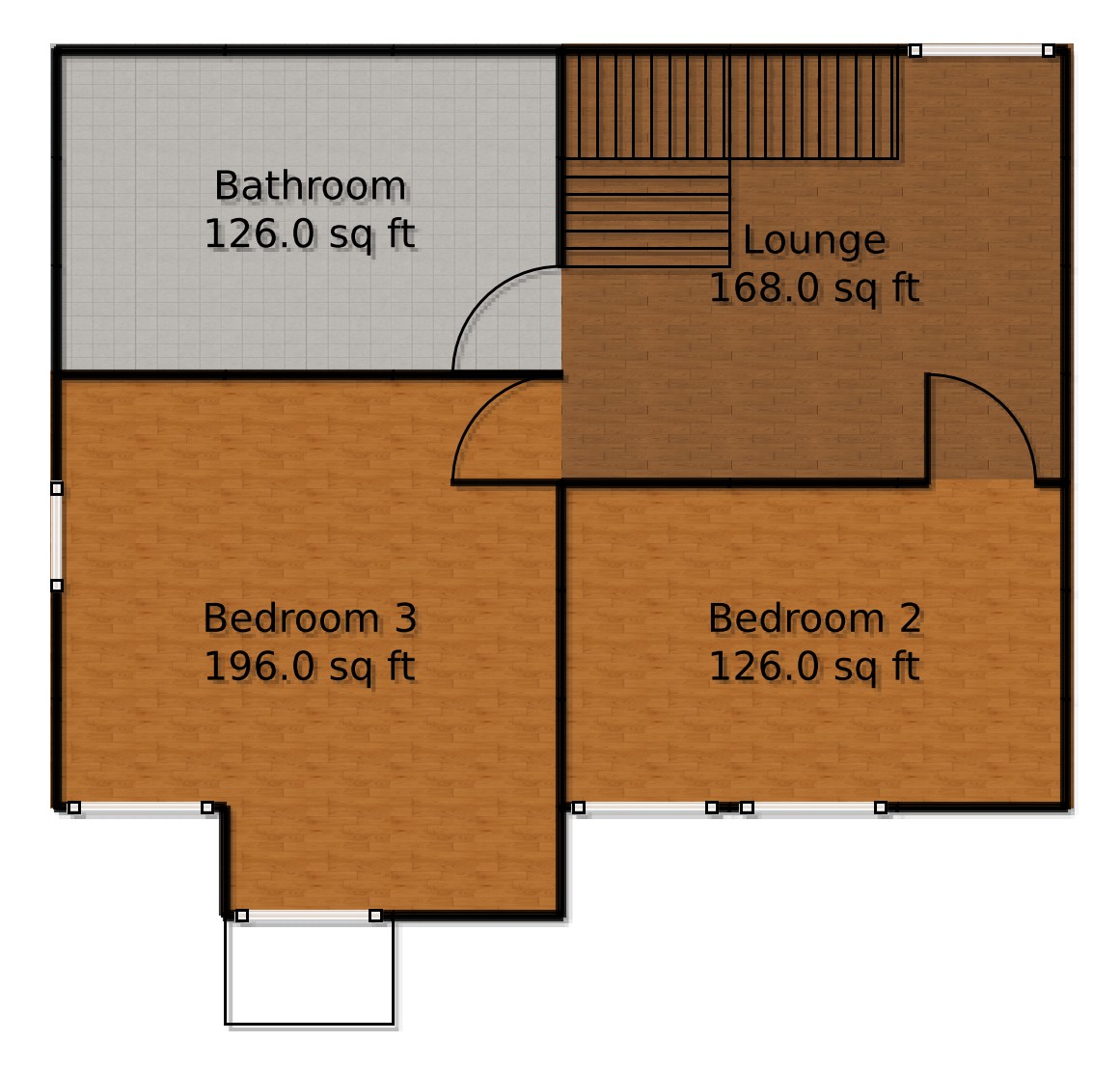
The story continues upstairs with a delightful 616 sq ft of space. The lounge, 168 sq ft, is great for flipping through magazines or contemplating life’s mysteries (like why socks disappear in the wash).
Bedroom 2 and Bedroom 3 come in at 126 and 196 sq ft respectively, offering ample space for dreams and plushies. Meanwhile, the 126 sq ft bathroom promises a splashy escape from the daily grind.
Table of Contents




