Last updated on · ⓘ How we make our floor plans
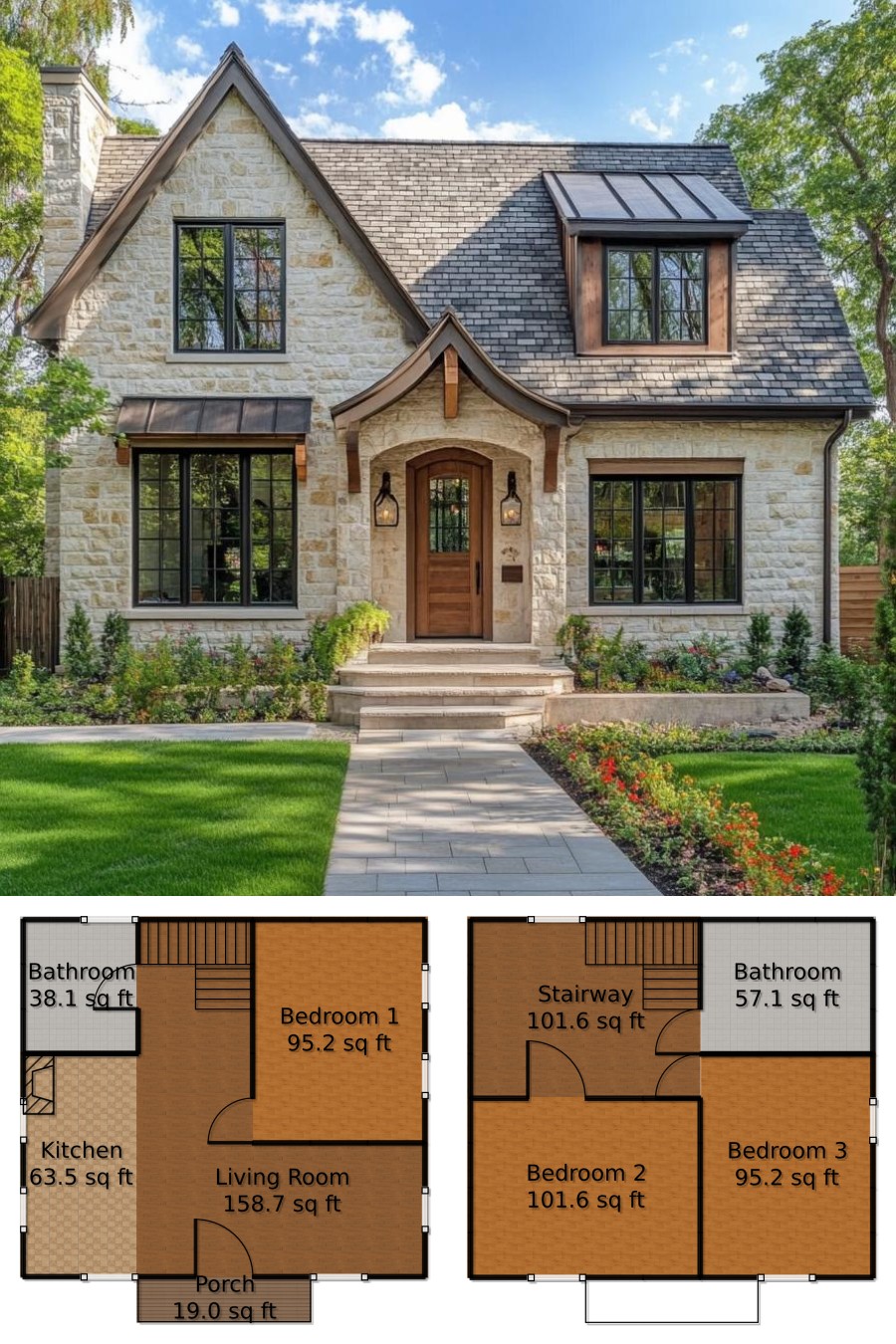
Behold the picturesque façade of this charming home. With a delightful blend of rustic charm and modern elegance, it features stone siding that whispers tales of time with every texture.
The steep gabled roof happily reminds you of storybook cottages, while energy-efficient windows let the sunlight flood in. It’s the kind of house that seems to smile at passersby—cheerful, inviting, and eternally stylish. You might even expect a friendly woodland creature to drop by with a basket of cookies.
Please note, these are floor plan drafts. They’re available for download as printable PDFs for your dreaming and scheming pleasure!
- Total Area: 730.16 sq ft
- Bedrooms: 3
- Bathrooms: 2
- Floors: 2
Main Floor
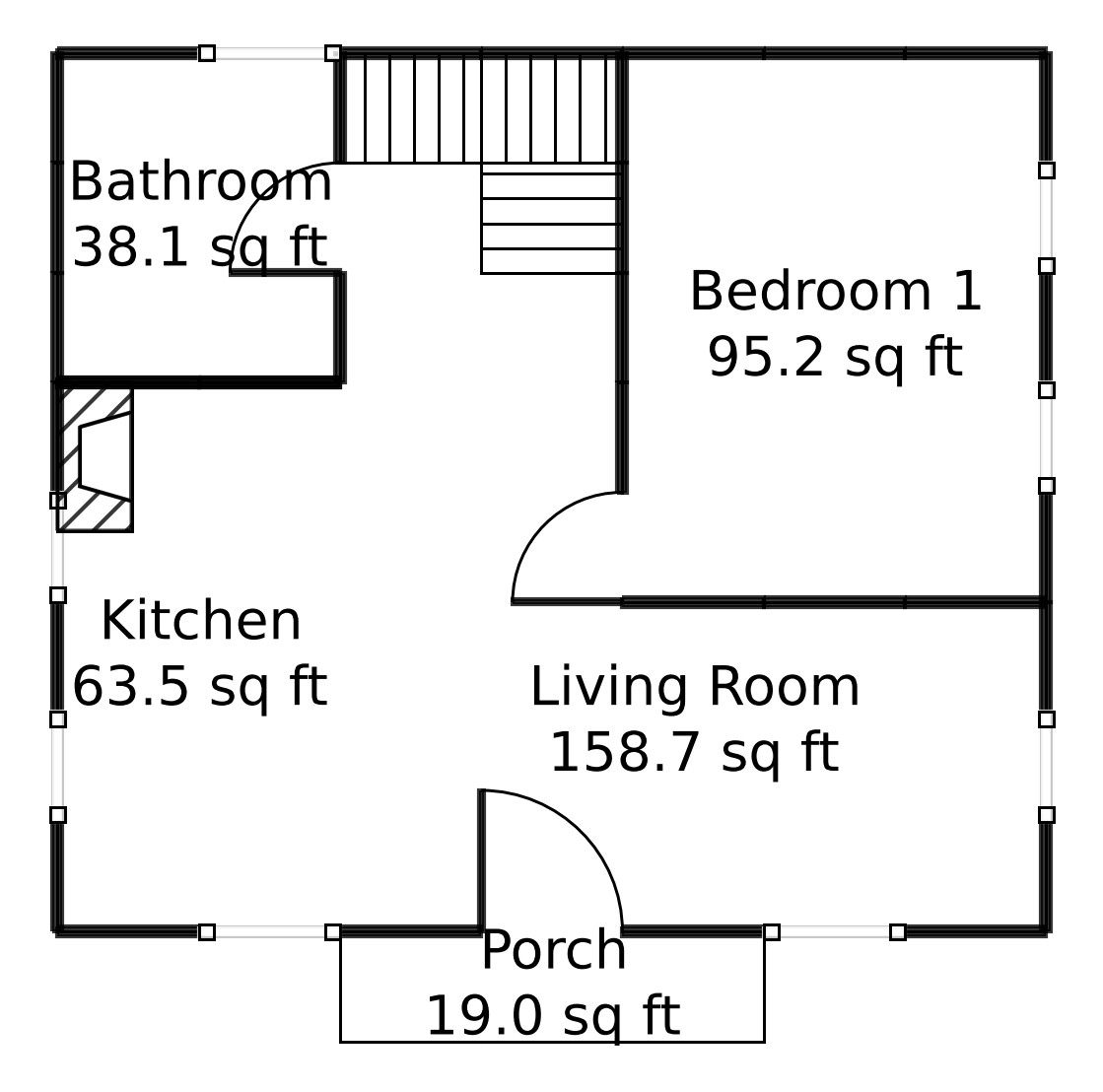
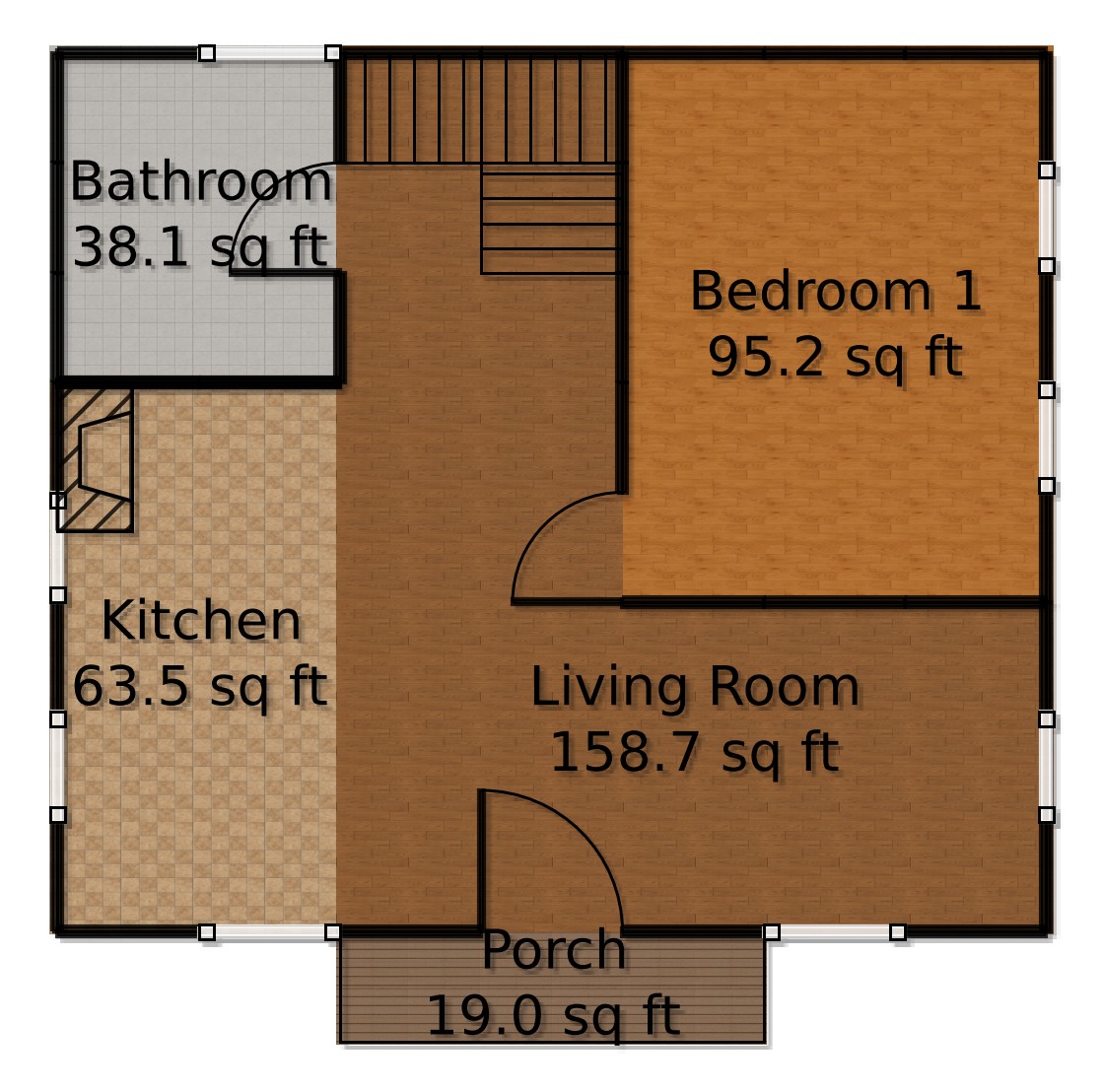
On the main floor, tranquility reigns supreme. The spacious Living Room invites you to kick back with 158.73 sq ft of relaxation space—plenty of room for a dance-off or two!
The Kitchen, at 63.49 sq ft, is every aspiring chef’s snug little nook, perfect for cooking up a storm (or perhaps just some toast).
Snuggle up in Bedroom 1, offering 95.24 sq ft of serene slumber area while a neat Bathroom with 38.10 sq ft awaits your freshening up.
And don’t forget the 19.05 sq ft Porch—just right for waving at your neighbors and occasional star-gazing.
Upper Floor
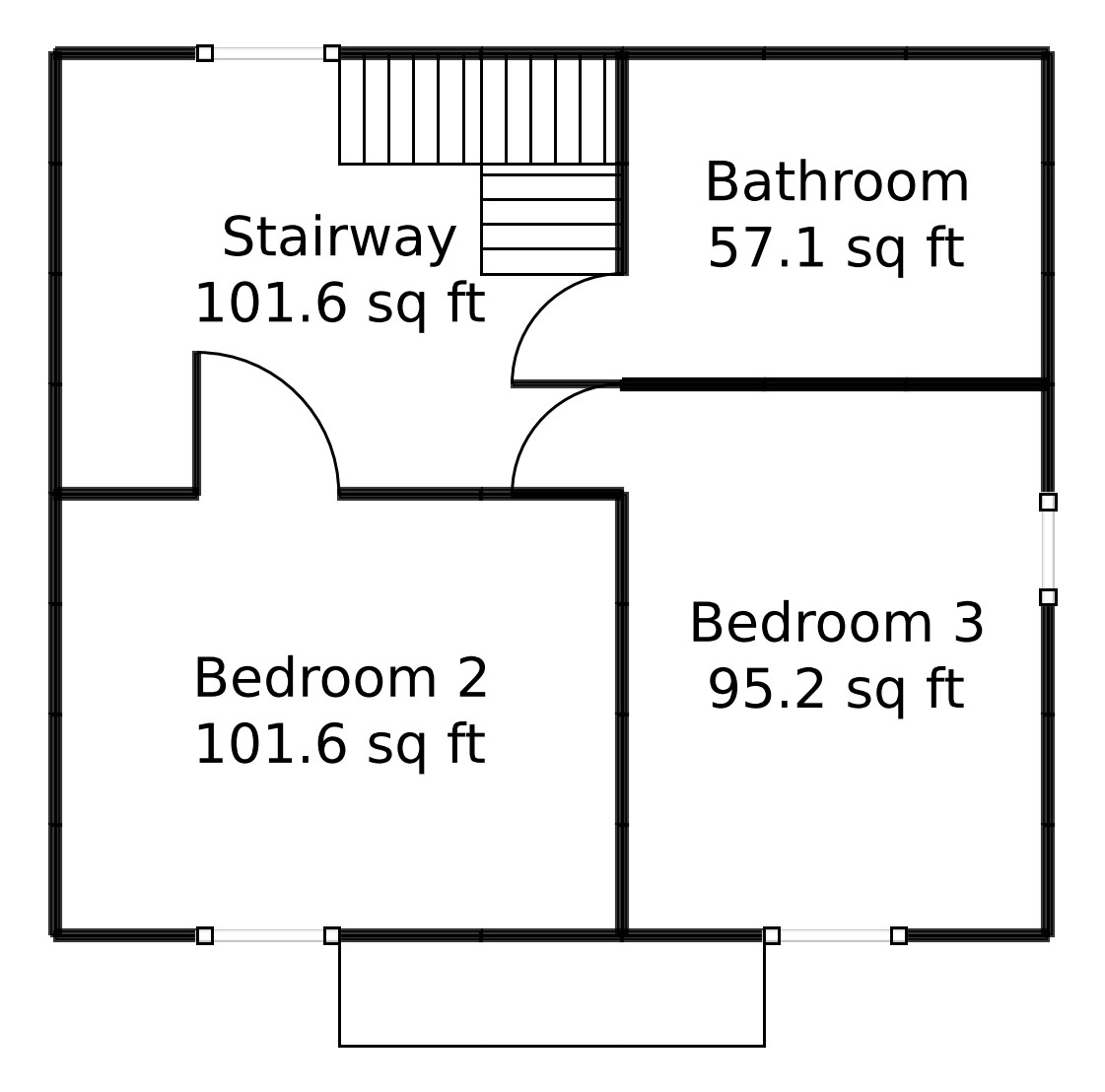
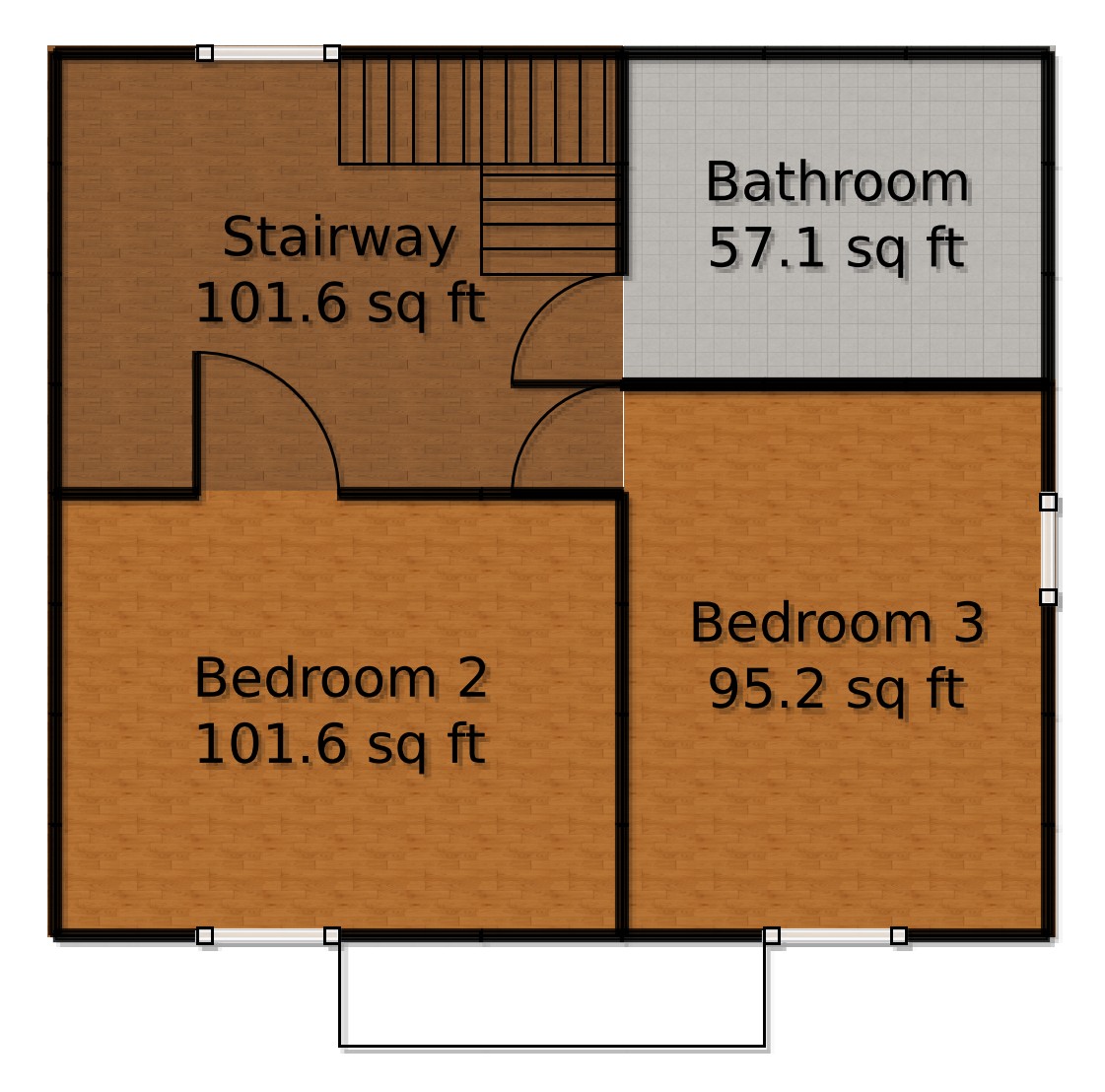
Upstairs, find yourself greeted by an energetic Stairway, which doubles as a dramatic entrance to the upper realm with its 101.59 sq ft expanse—a stairway to heaven, if you will.
A dreamlike slumber can be had in Bedroom 2 and Bedroom 3, offering 101.59 sq ft and 95.24 sq ft respectively, because sleep is a precious, precious thing. A handy Bathroom at 57.14 sq ft ensures all your ablutions are taken care of in style.
Table of Contents




