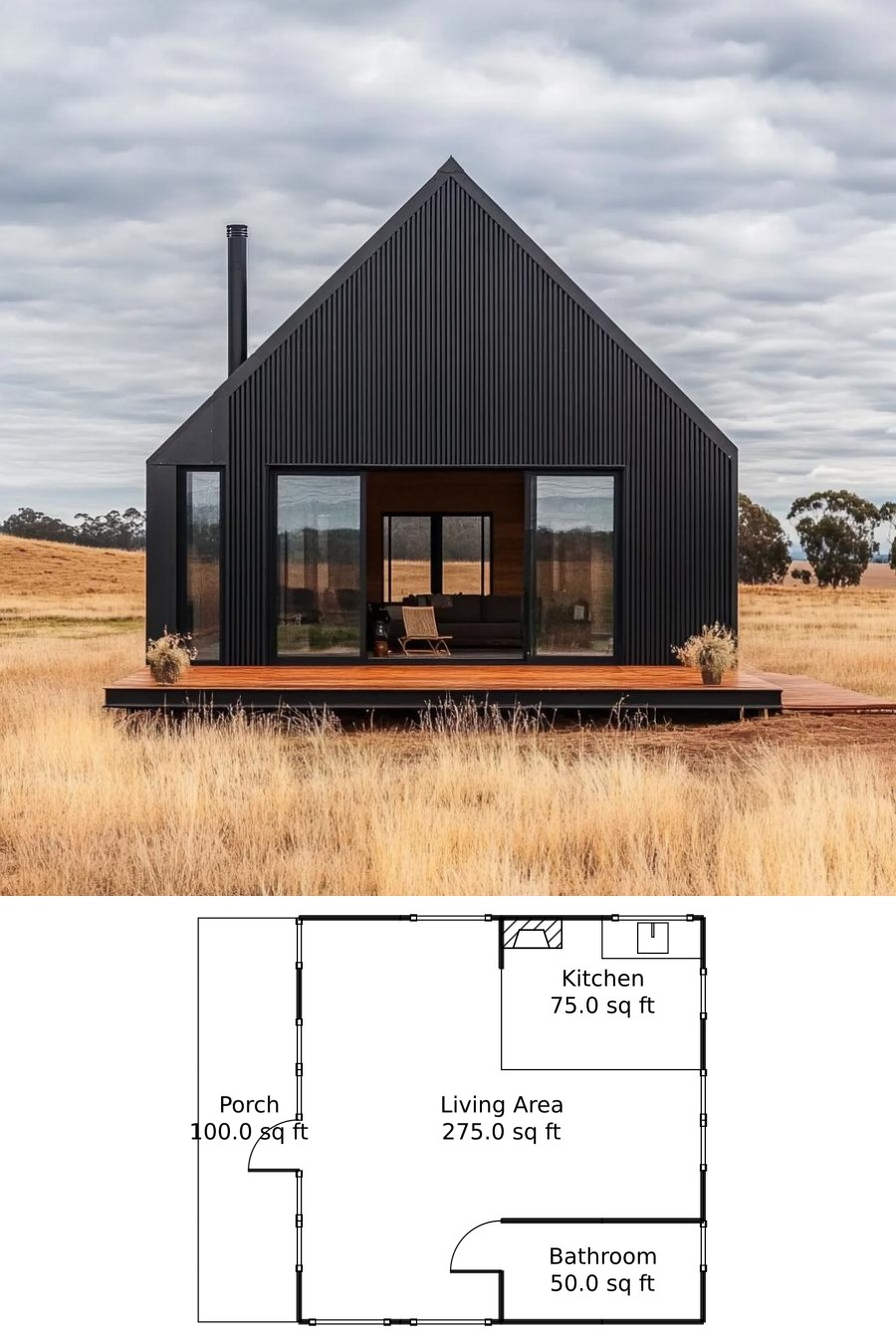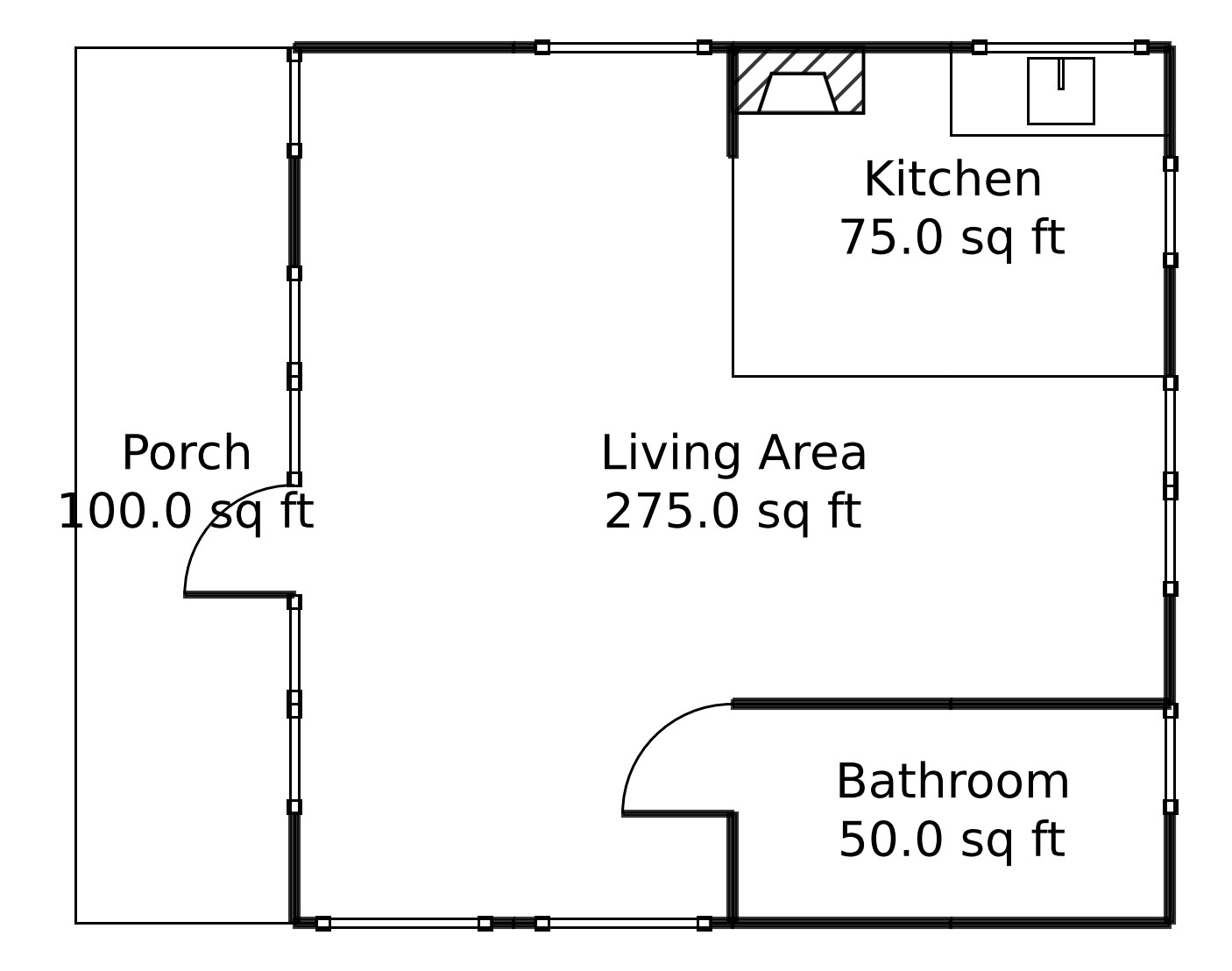Last updated on · ⓘ How we make our floor plans

This tiny metal house presents a striking facade with its sleek and minimalistic design. We opted for modern edgy architecture, perfectly balanced with rustic charm.
The facade is adorned with vertical black metal siding, giving it a stylish industrial look. Meanwhile, the roof’s sharp triangular peak mirrors a timeless barn aesthetic, making it a defining element. It’s like your grandma’s old farmhouse got a snazzy, modern spin!
These are preliminary drafts of the house’s floor plan. They’re the blueprints of your dream house, ready to be transformed into tangible reality! Feel free to print them as PDFs, so you can start planning your future home, or your castle for a cozy Netflix night.
- Total Area: 500 sq. ft.
- Living room: 1
- Bathrooms: 1
- Floors: 1
Main Floor

The main floor sprawls across 500 square feet of meticulously planned space. The heart of the house is the Living Area, measuring a generous 275 square feet. It’s designed for action-packed evenings with friends or serene solo nights.
The Kitchen, a cozy 75 square feet, packs a mean punch with its compact culinary potential. You might not be able to turn around too quickly, but hey, fewer steps to that fridge, right?
There’s a 50 square foot Bathroom, designed to meet all functional needs without any fuss. It’s practical and straightforward, just what you need in the morning rush.
Finally, our outdoor friend, the Porch, at 100 square feet, is perfect for sipping coffee while watching the sunrise or pretending you’re in a fancy outdoor cafe.
Table of Contents




