Last updated on · ⓘ How we make our floor plans
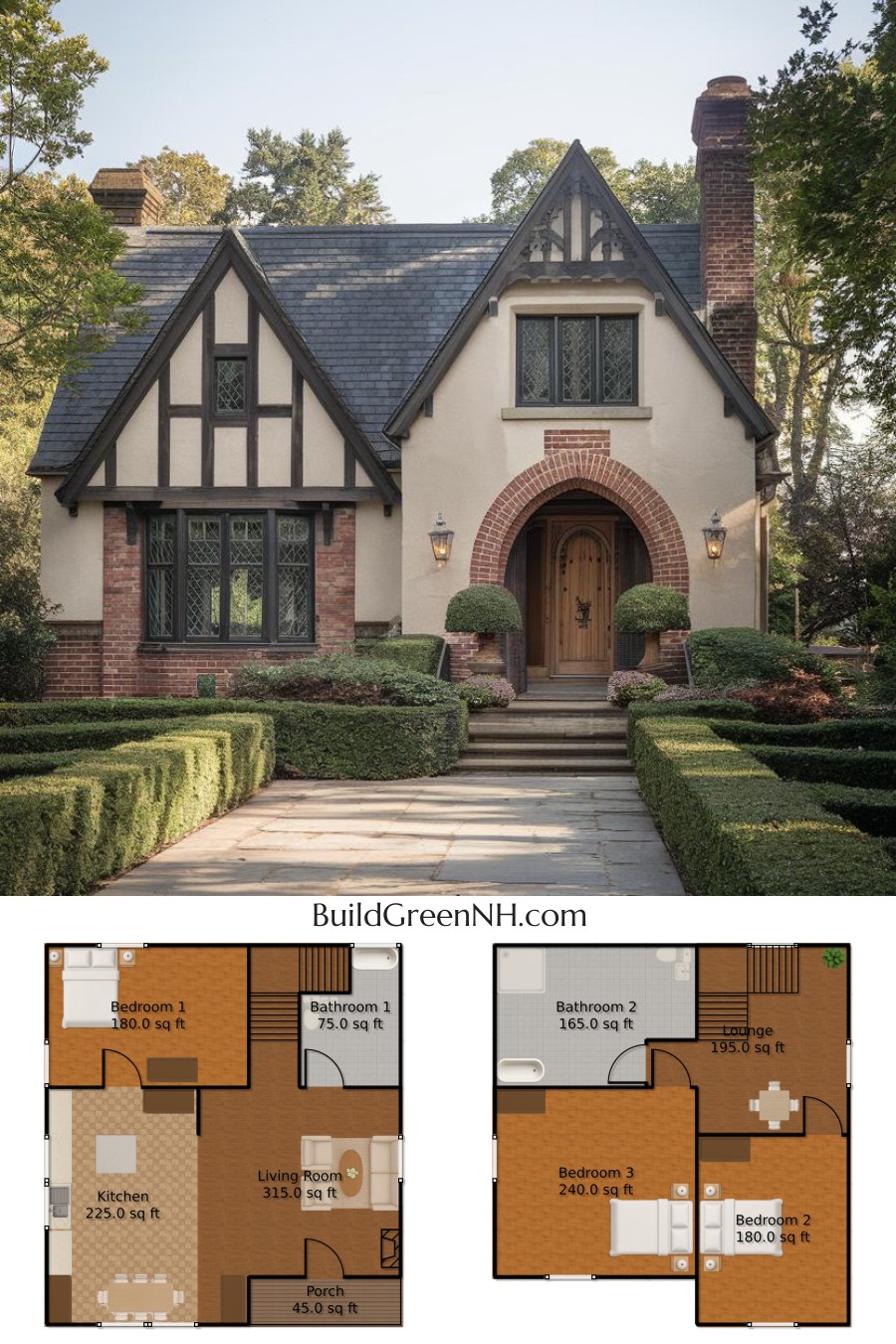
The house design features a charming facade with classic Tudor architecture. The combination of brick and stucco siding gives it a timeless look, perfect for those who appreciate a touch of history.
The steep gabled roof, covered with slate tiles, adds elegance while promising durability. The arched wooden doorways and lattice windows complete the cottage vibes—fairy tales not included, unfortunately.
These are draft floor plans that are available for download as printable PDFs. Perfect for those who want to feel like architects or simply want to impress friends with fancy blueprints!
- Total Area: 1620 sq ft
- Bedrooms: 3
- Bathrooms: 2
- Floors: 2
Main Floor
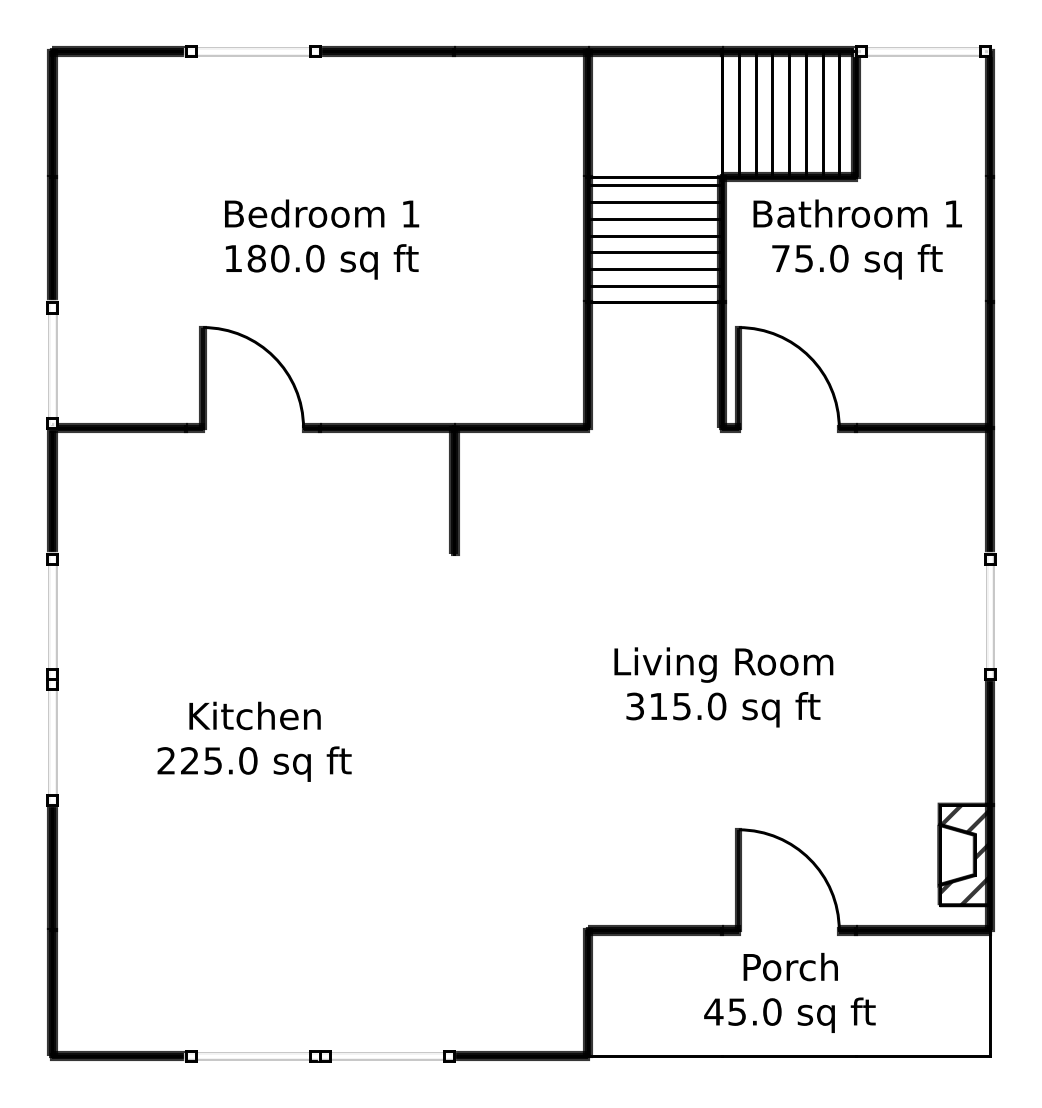
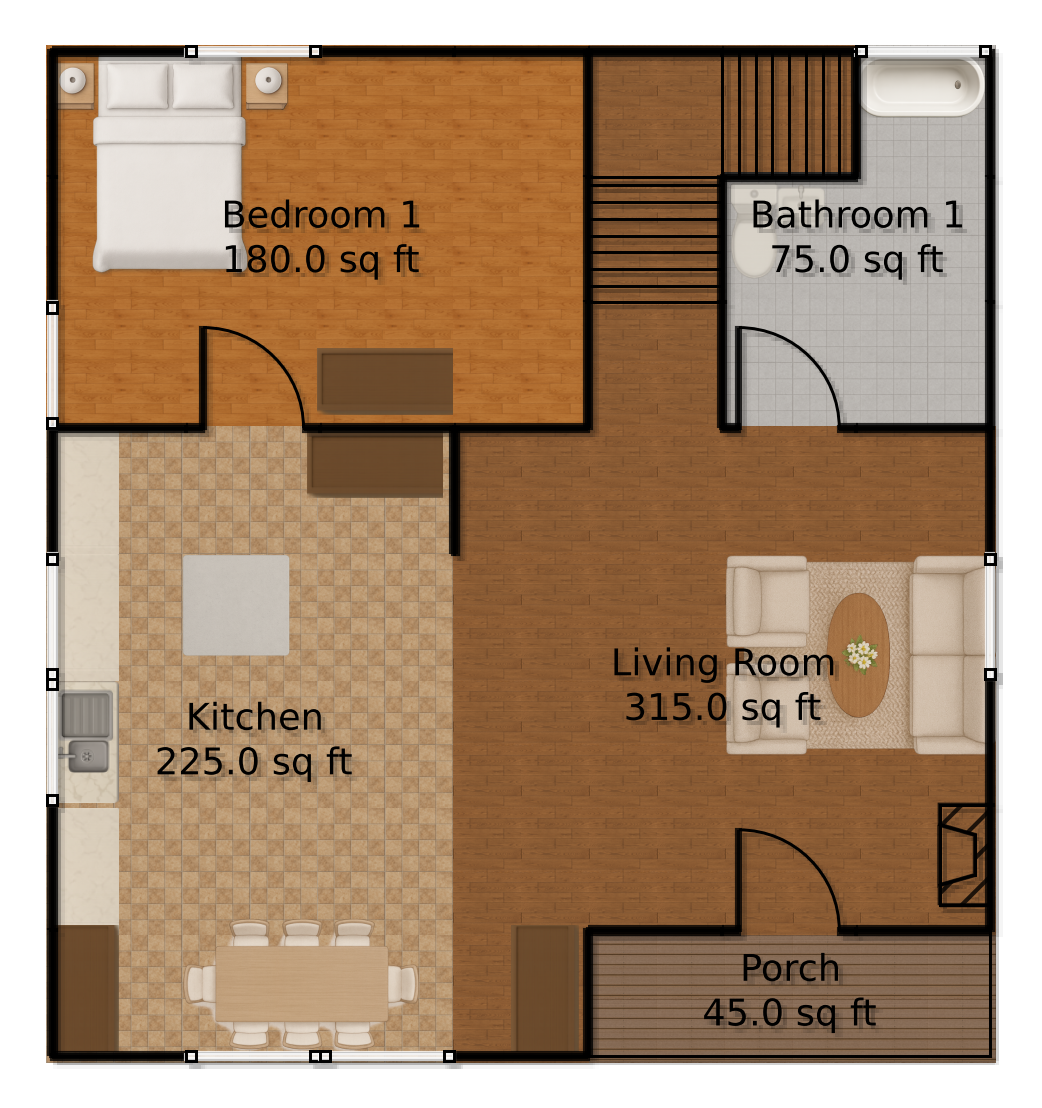
The main floor spans 840 square feet. Step inside to a generous living room, stretching 315 square feet—ample space for parties, or pretending to stumble on a red carpet. The kitchen takes up 225 square feet, perfect for cooking or just making a cereal masterpiece.
Also on this floor is Bedroom 1, cozy at 180 square feet, along with a 75-square-foot bathroom that’s all about business. Don’t forget the 45-square-foot porch, ideal for waving at the neighbors or philosophizing over a cup of coffee.
Upper Floor
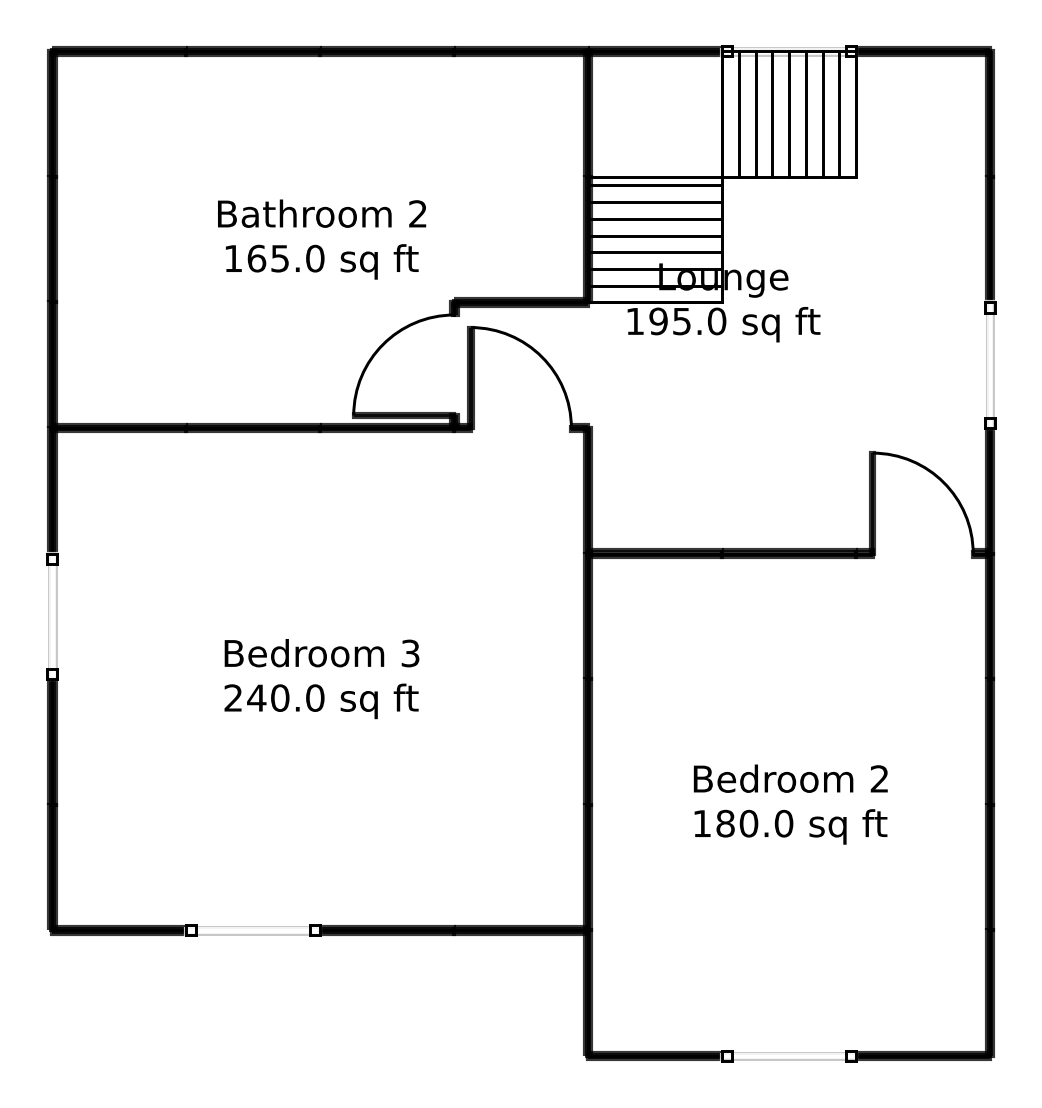
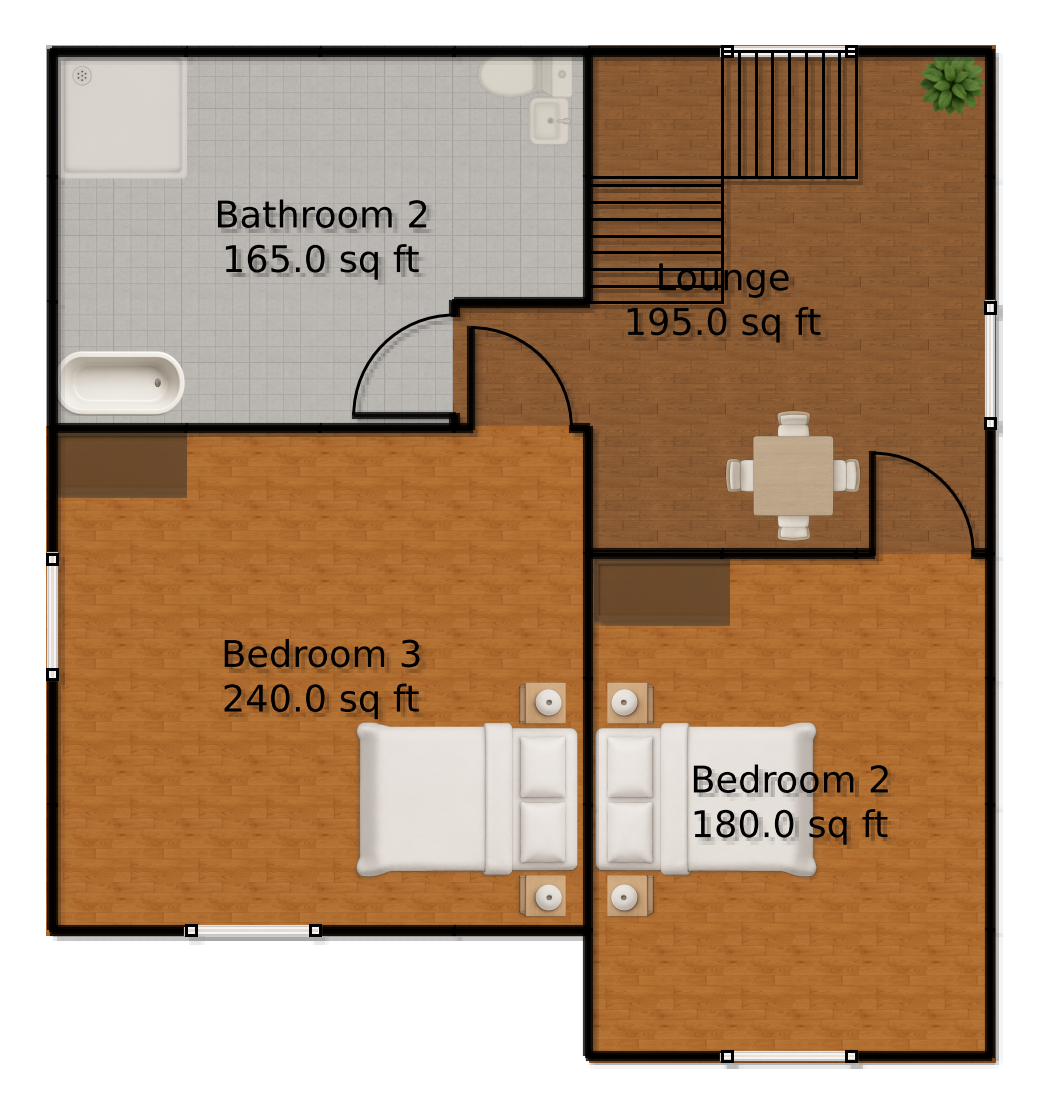
Ascending to the upper floor, you’ll discover 780 square feet of relaxation. A lounge area of 195 square feet invites you to kick back with a book or perhaps some light napping.
Bathroom 2, a bit more spacious at 165 square feet, ensures morning routines aren’t rushed. Find refuge in Bedroom 2 and Bedroom 3, offering 180 and 240 square feet respectively—plenty of room to dream big while you sleep.
Table of Contents




