Last updated on · ⓘ How we make our floor plans
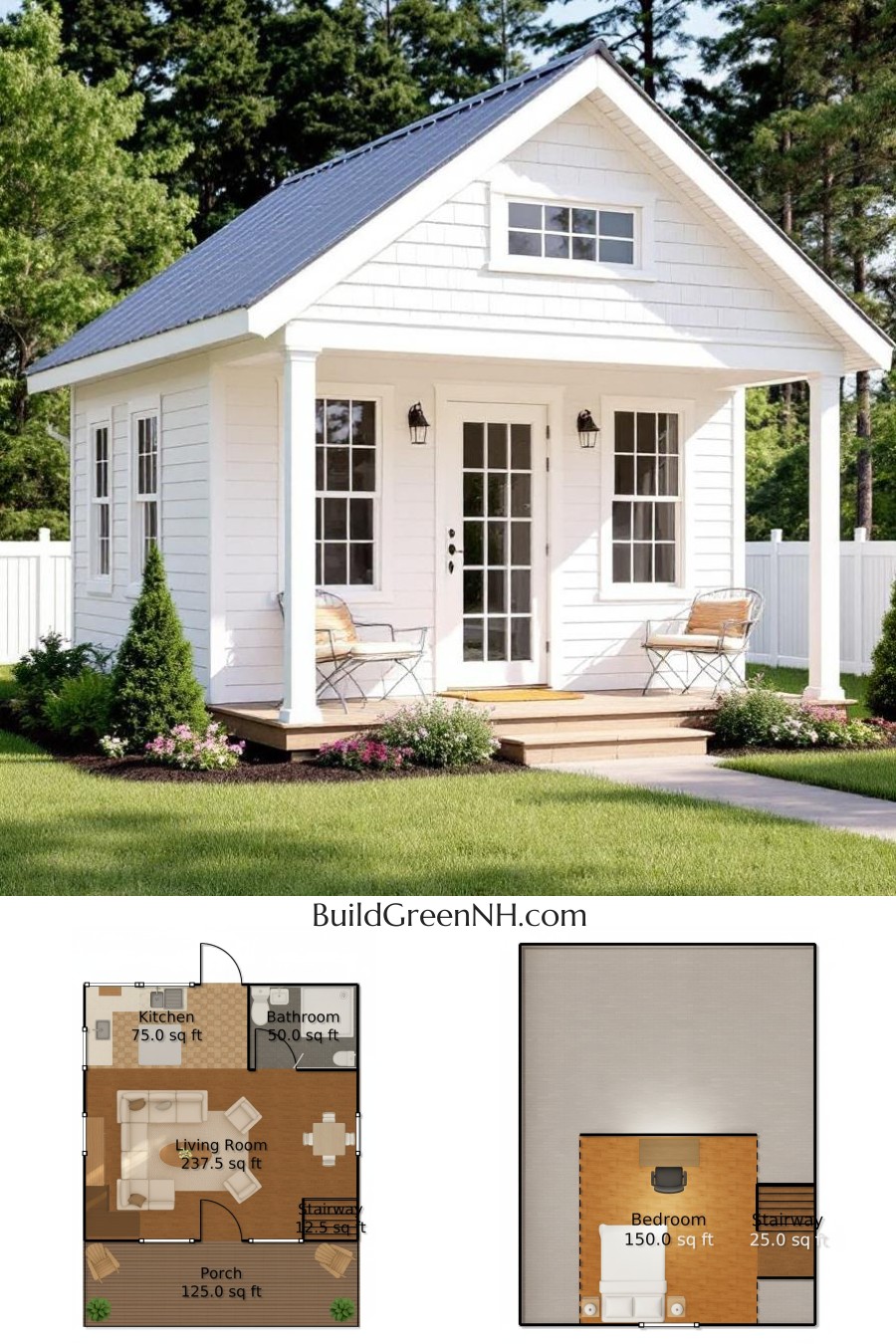
The house boasts a charming facade, perfectly blending classic lines with a touch of modern simplicity. Gleaming in white siding, it smiles invitingly at the world, promising comfort and coziness. The gabled roof, finished in sleek metal, murmurs tales of durability and style. It’s the kind of house that winks at you as you pass by.
These floor plan drafts are ready for those who crave a peek inside. Get a bit of ink on your hands and download them as printable PDFs.
- Total Area: 675 sq. ft.
- Bedrooms: 1
- Bathrooms: 1
- Floors: 1.5
Main Floor
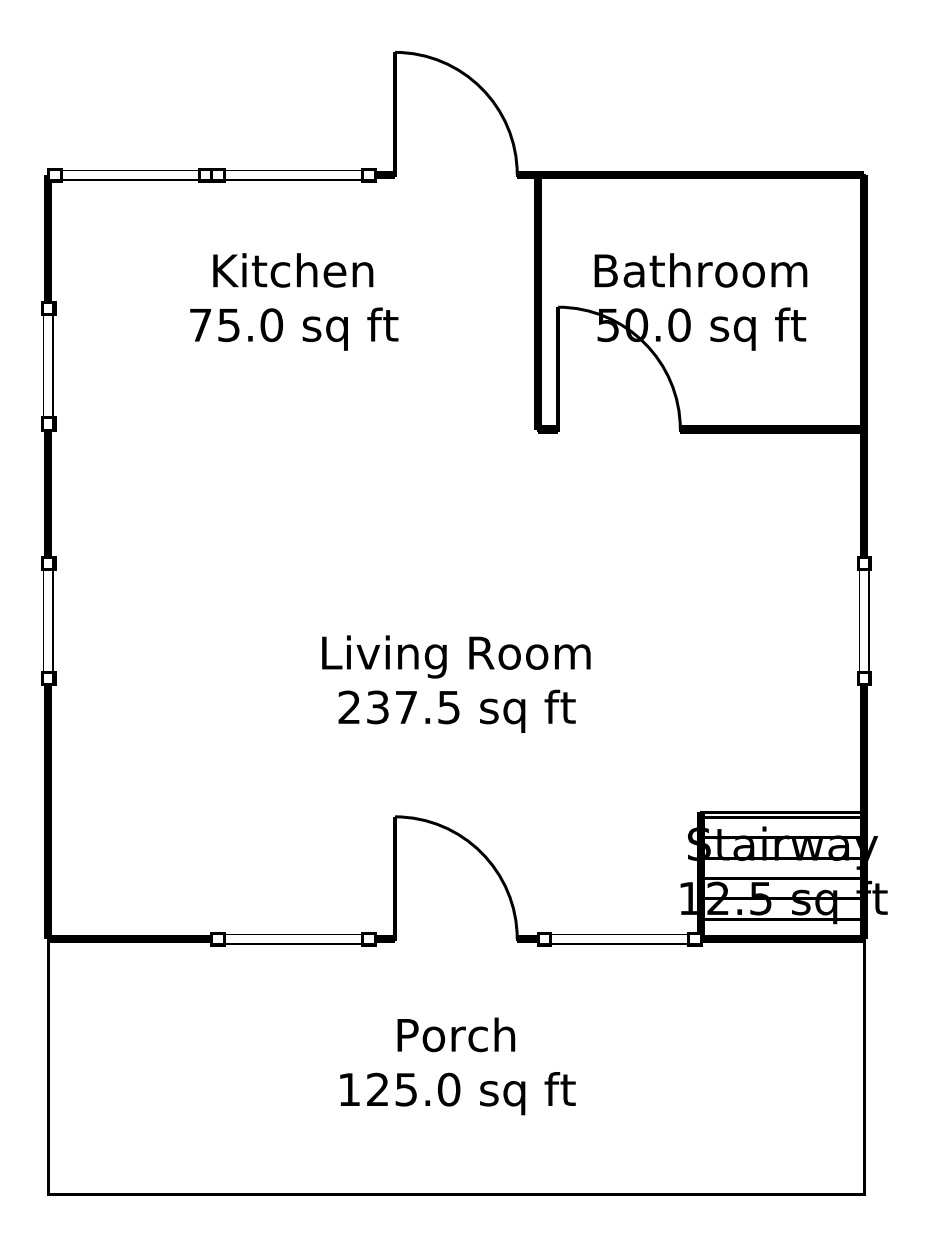
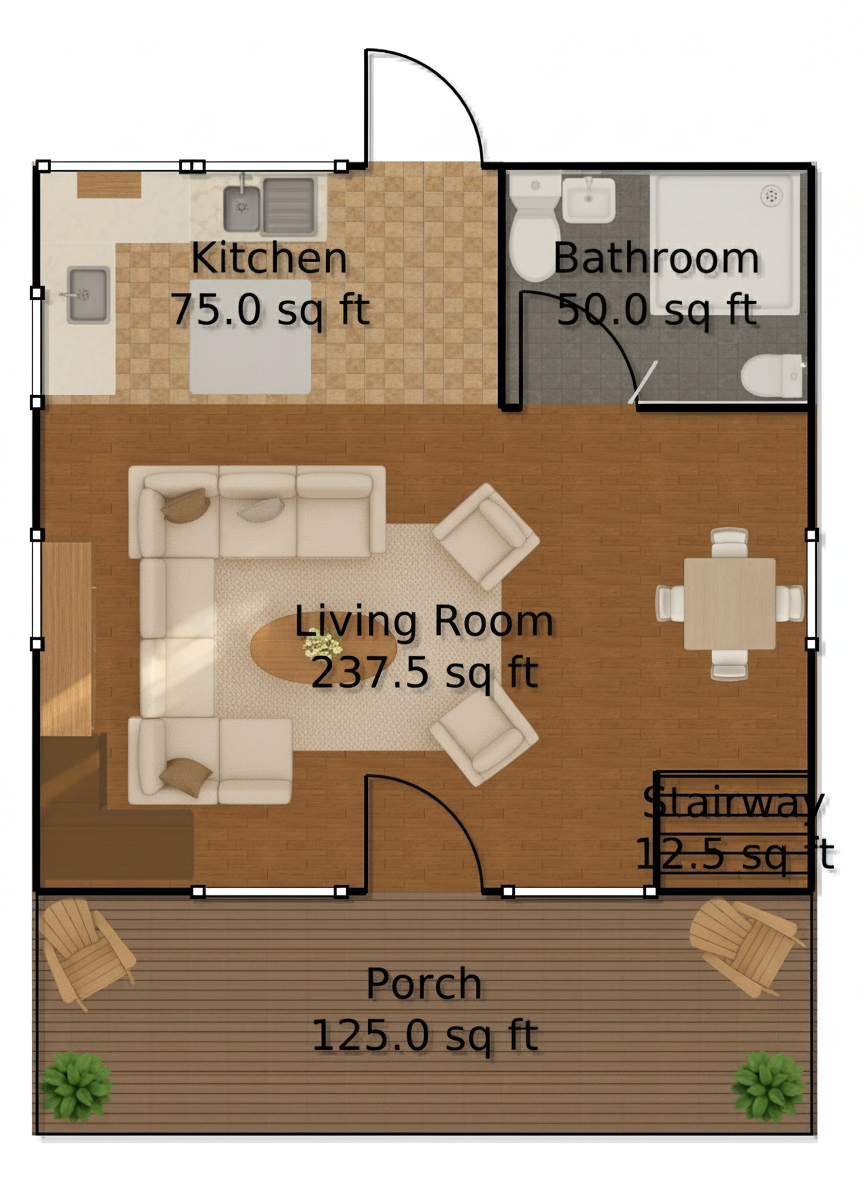
Step into the Main Floor, a delightful 500 sq ft haven. The living room, a generous 237.5 sq ft, awaits your grand soirées or cozy movie nights. The kitchen, 75 sq ft of culinary potential, might inspire you to finally attempt that soufflé.
There’s a 12.5 sq ft stairway that invites you upward—stairs never lie! A 50 sq ft bathroom ensures that all freshening-up needs are met. The 125 sq ft porch is practically begging for relaxed sipping and sun basking.
Lofted Floor
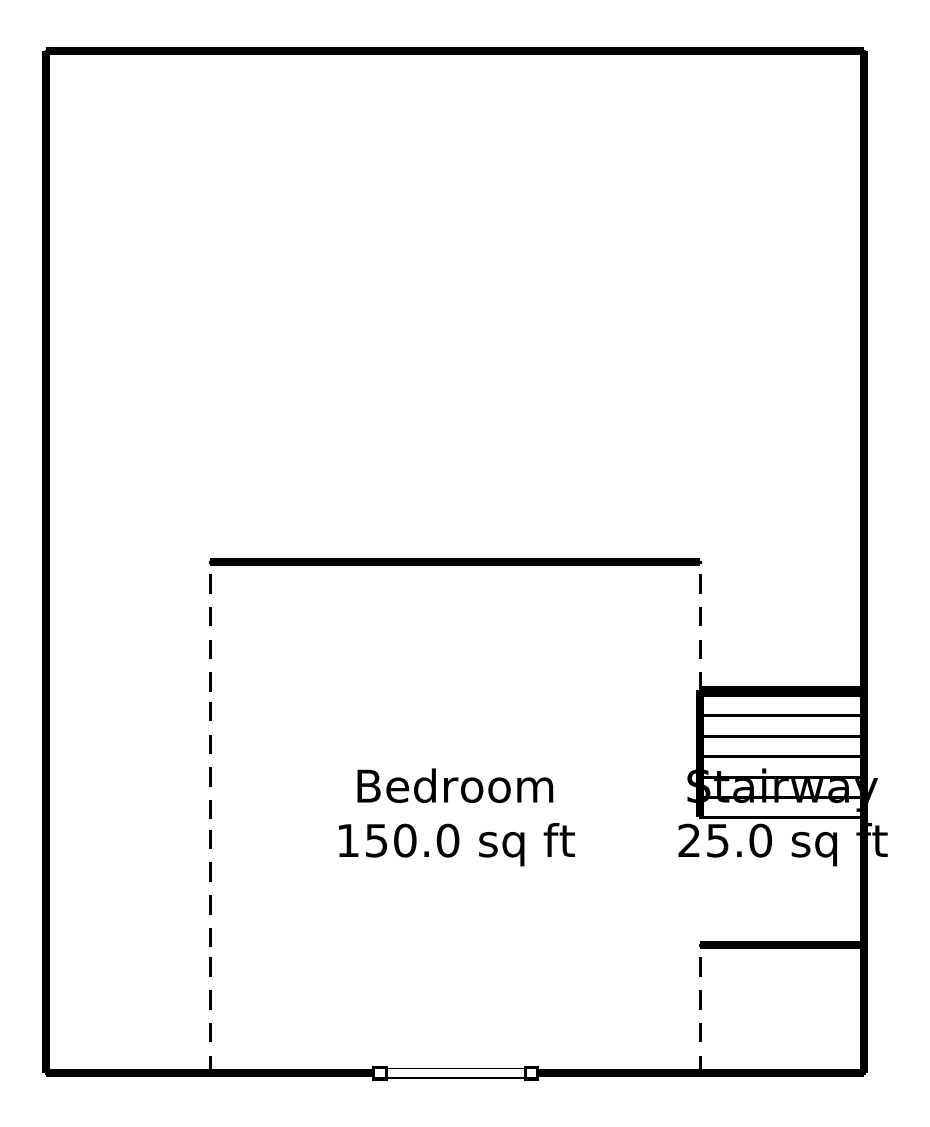
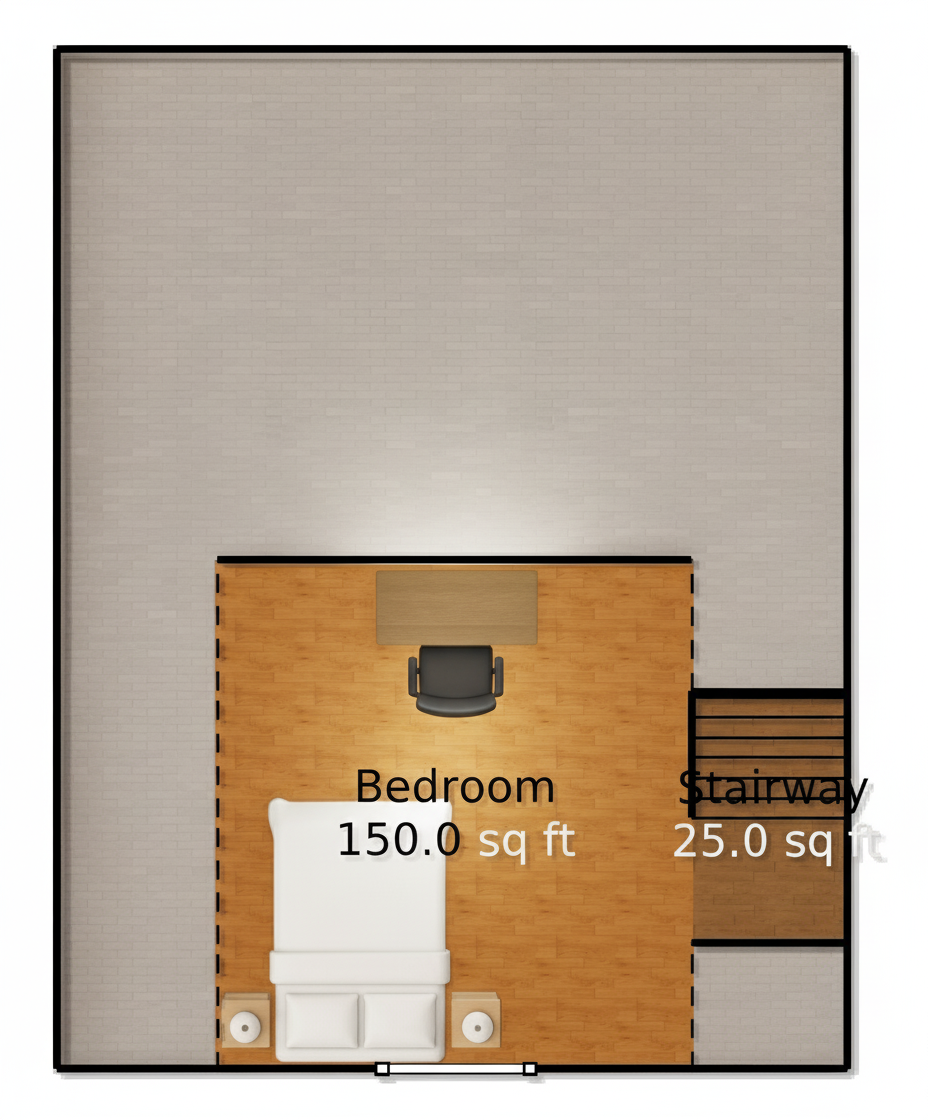
Ascend to the Lofted Floor, which provides a snug 175 sq ft retreat. A 150 sq ft bedroom sits comfortably, ready to cradle dreams. Meanwhile, another 25 sq ft stairway keeps things connected and accessible.
We have more facade options of this design:
Black Exterior Finish
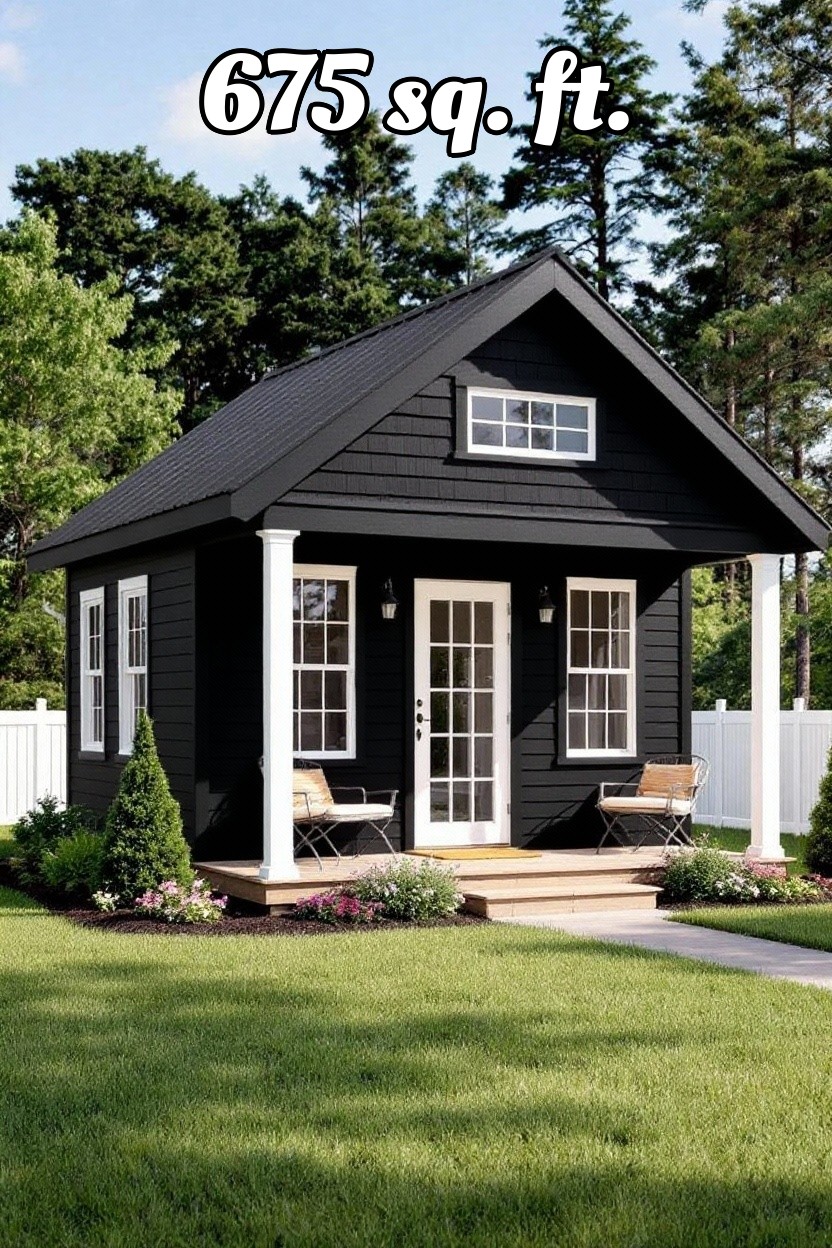
Whoa, talk about a dramatic makeover! The facade now dazzles in sleek black, trading its former lighter shade for pure midnight sophistication.
This bold new look gives the classic little cottage a modern, almost mysterious vibe—perfect for brooding poets, or folks who just lost a bet at the paint store.
Amidst all that inky charm, the crisp white columns and trim pop like marshmallows in hot cocoa. The glass-paneled door and symmetrical window setup remain unchanged, now standing out brilliantly against their chic, shadowy backdrop.
The cheerful porch chairs finally found their edgy sidekick.
Forest Green Exterior Paint
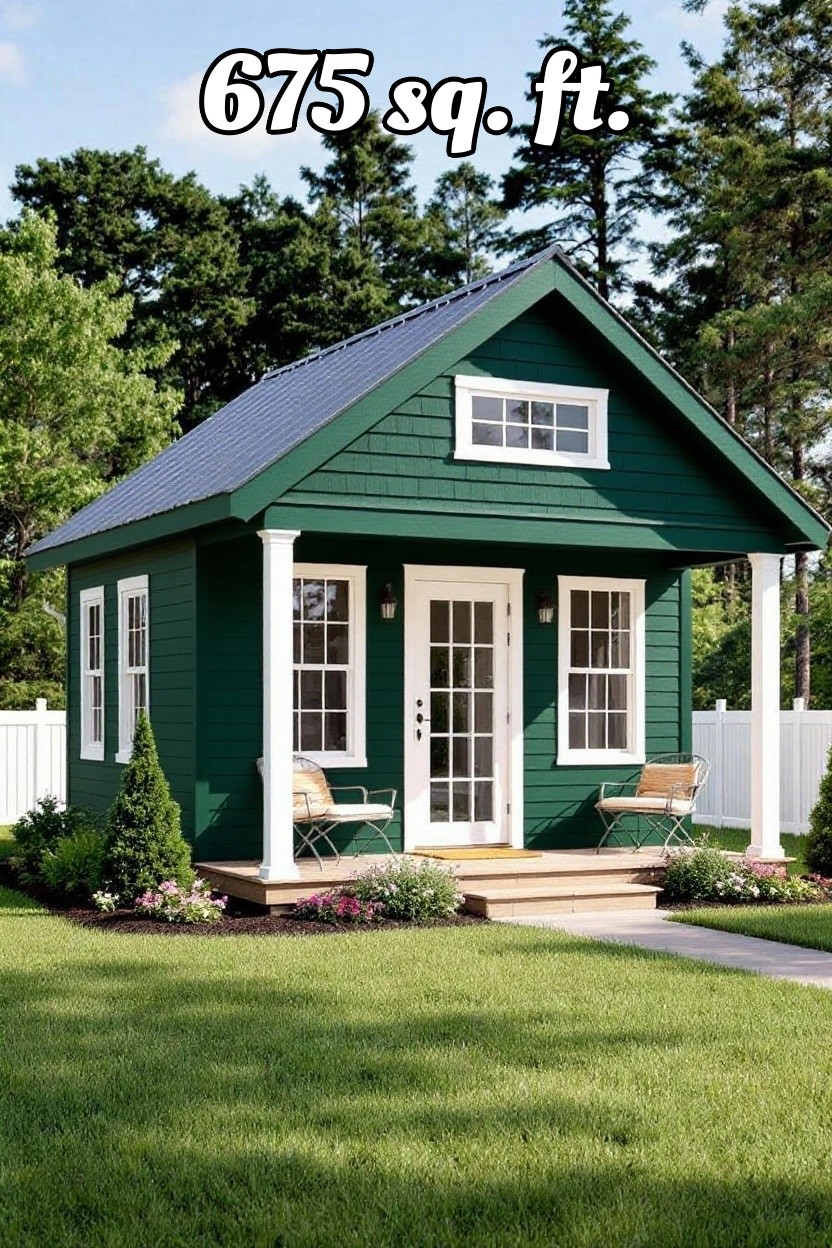
The biggest plot twist on this façade: its new forest green color. The formerly neutral siding now pops like a pine tree at a paint party, making the crisp white trim strut its stuff even harder against the background.
Suddenly, this little house is ready to blend in with the trees or host a woodland tea party at a moment’s notice.
Otherwise, it’s the same petite charmer, with columns forming a dignified front porch, a classic gable, and windows that would absolutely win “Most Likely to Let in Sunlight.” The green, though? Chef’s kiss—call it the house’s new bold personality, forest-approved.
Vertical Timber Slat Siding
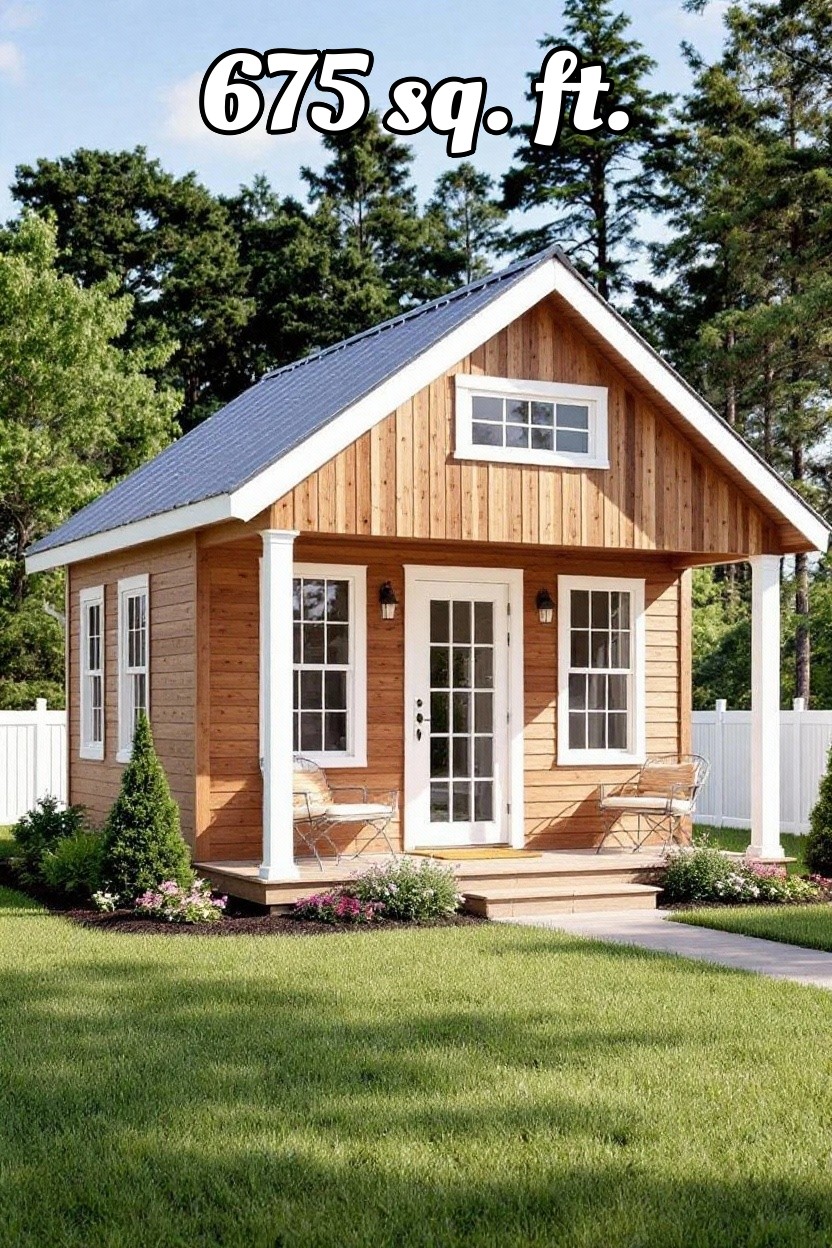
So, the house just got a major glow-up—horizontal boards out, vertical timber slats in! Now the whole facade stretches skyward, making the cottage look taller and more striking than your average backyard hideaway.
Those timber slats give it a Scandinavian vibe, like it knows what hygge is and actually lives it.
The crisp white trim and classic French doors haven’t changed, but they really pop against the new vertical texture—it’s like the siding is giving them a standing ovation.
The porch feels a little more modern, and even the roof seems to tip its hat in approval. Modern lumberjack chic has officially arrived.
Slate Panel Siding
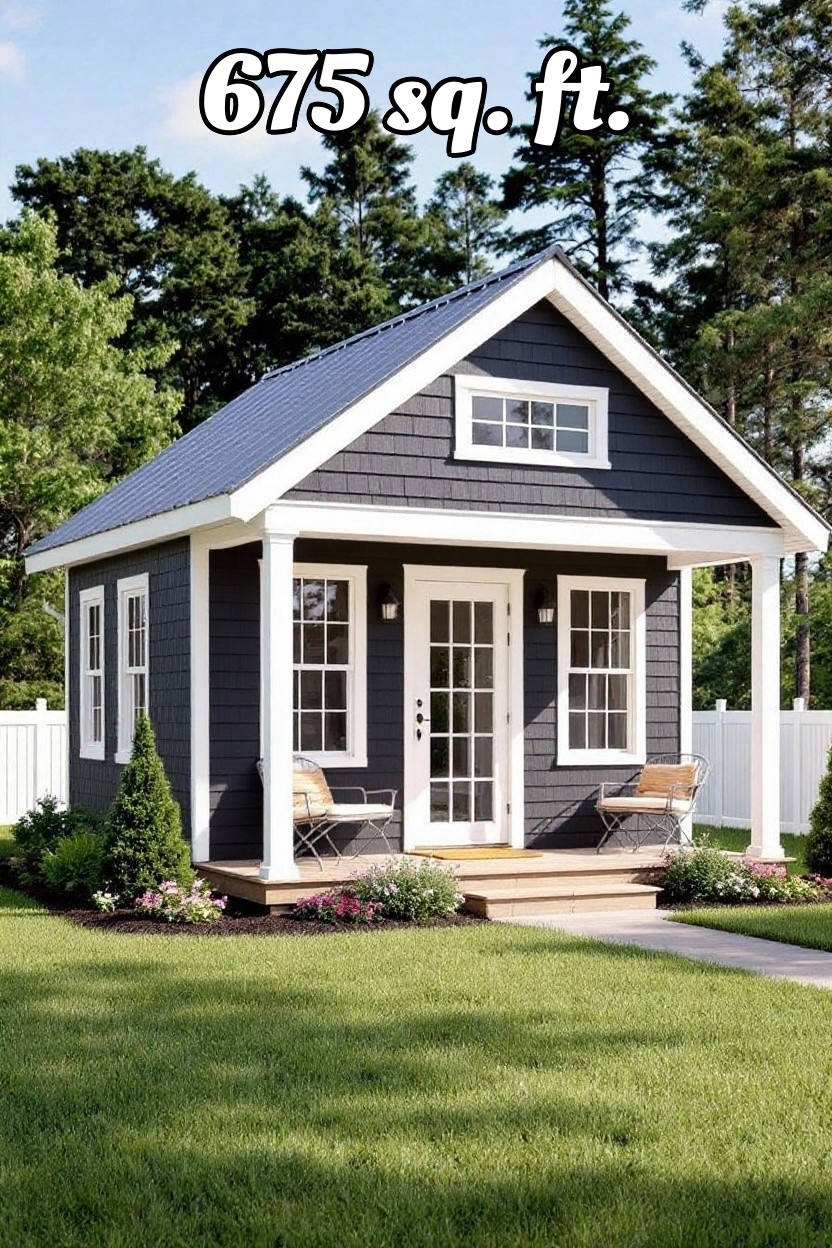
Forget the original siding—now this little house flaunts dramatic slate panels. The new facade means instant sophistication, like it just came back from a spa day.
Those former shingles have vanished, and in their place: sleek, smooth rectangles. Suddenly, even the flower beds look a bit more impressed.
The slate panels bring a bold, modern vibe, contrasting sharply with the crisp white trim and classic windows. The front porch pops—less cottage, more contemporary hideaway.
As the sunlight hits those panels, the house practically winks at you: “Try to ignore me now!”
Table of Contents




