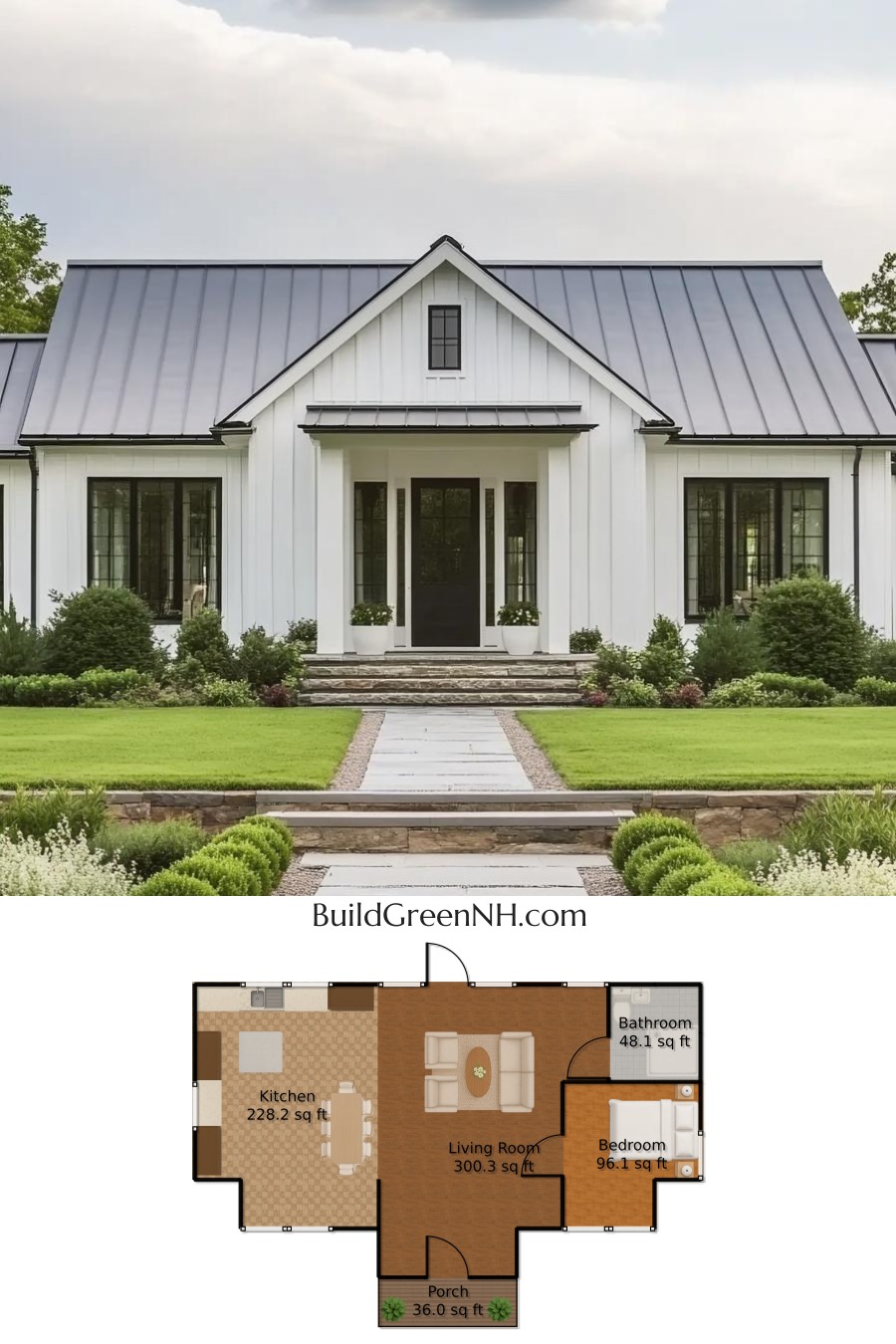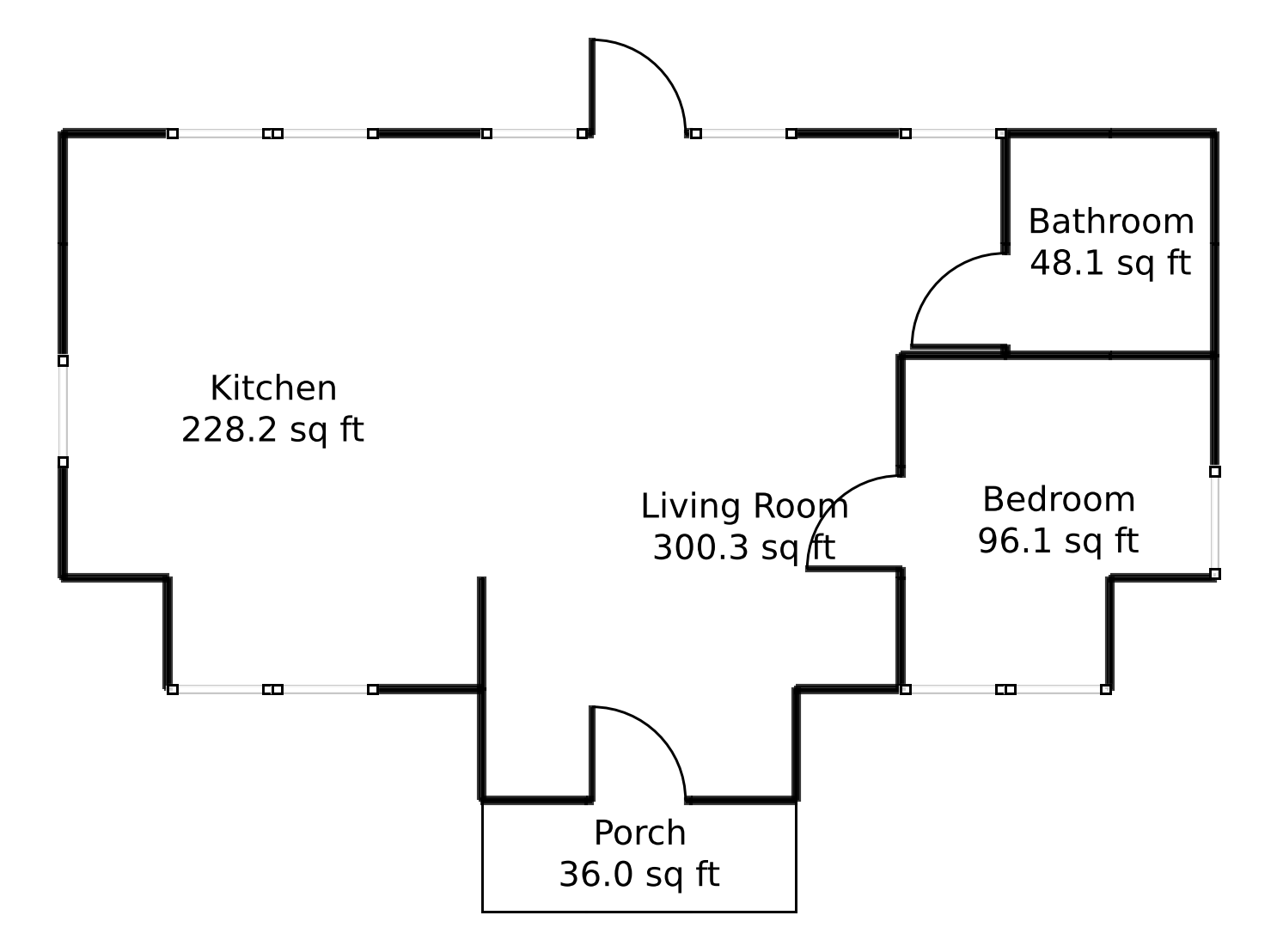Last updated on · ⓘ How we make our floor plans

This house boasts a sleek and charming facade with a fresh modern twist. The siding is a crisp white, bringing a timeless and clean aesthetic. A striking dark metal roof crowns the structure, adding a bold contrast and flair.
Large, symmetrical windows provide an inviting glimpse into the interiors while maintaining a sense of symmetry and grace that classical architecture enthusiasts will adore.
These are floor plan drafts, and they’re available for download as printable PDFs. Perfect for those moments when you just can’t decide where the imaginary couch should go. Bring them to your next gathering to impress your friends with your architectural insights!
- Total area: 708.77 sq ft
- Bedrooms: 1
- Bathrooms: 1
- Floors: 1
Main Floor


The main floor is designed for both comfort and style, ensuring every square foot is put to good use.
The Living Room is the heart of the house with 300.32 sq ft of space. It’s roomy enough to host movie marathons or a quiet reading afternoon — your choice!
The Kitchen spans 228.25 sq ft. It’s a culinary dream, where delicious meals and midnight snacks come to life.
A snug Bedroom offers 96.10 sq ft, perfect for catching some much-needed Z’s after a day of whatever it is homeowners do all day!
The Bathroom covers 48.05 sq ft, designed efficiently to meet all the necessary requirements while still providing a bit of relaxation.
The Porch extends 36.04 sq ft outdoors. Ideal for sipping morning coffee or pretending to wave at passing neighbors like in the movies.
Table of Contents




