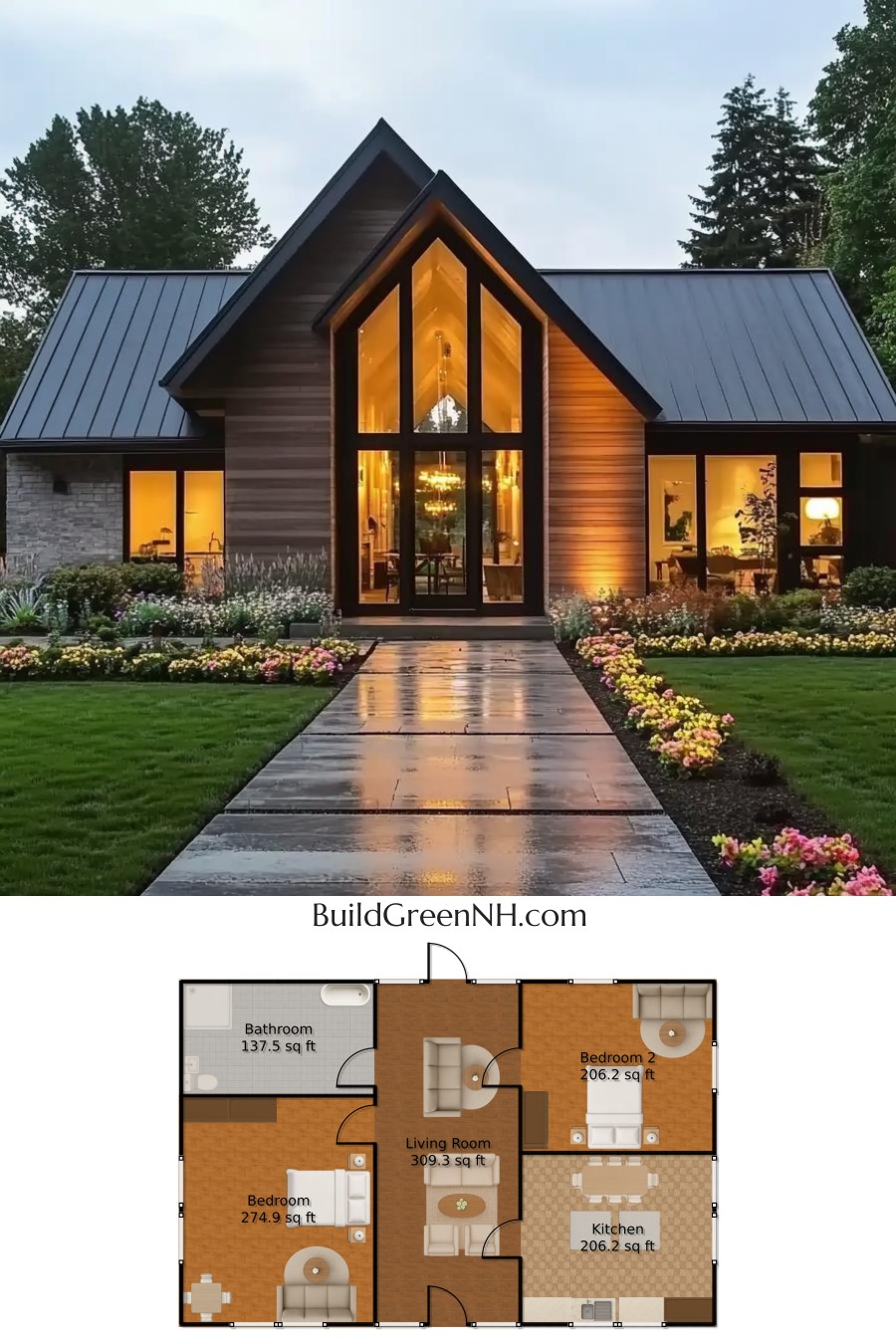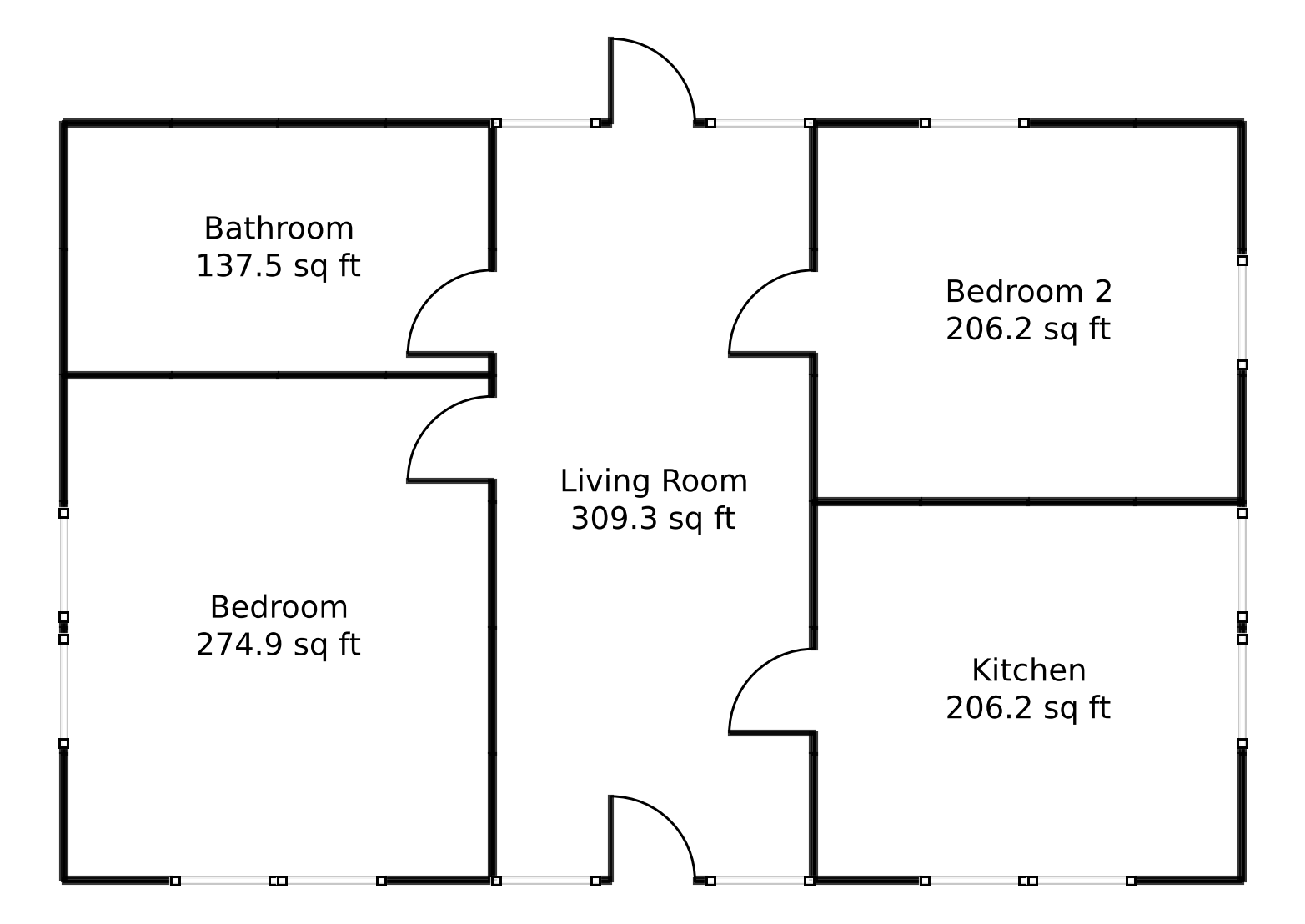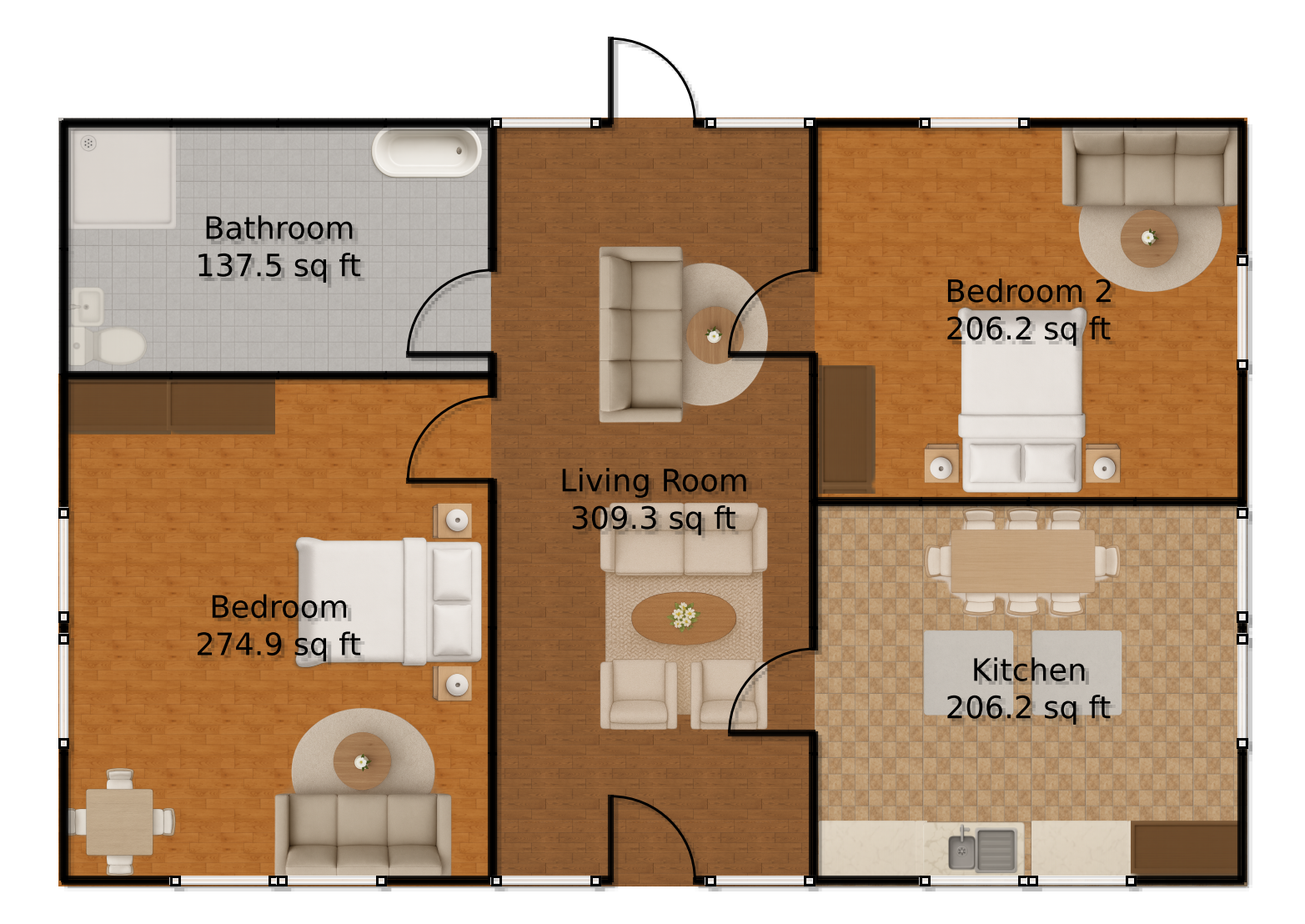Last updated on · ⓘ How we make our floor plans

The house boasts a charming contemporary facade with sleek lines and an eye-catching gabled roof. The siding features a mix of warm wood tones complemented by robust stone accents, creating a harmonious blend of rustic and modern.
Topping it all off is a sturdy metal roof, adding a touch of shine and durability to this picturesque design. It’s a house that’s as stylish as your favorite pair of designer sunglasses.
These are floor plan drafts ready to whisk you into the world of home design. If you’re looking to dive deeper, you can download these as printable PDFs. Get ready to channel your inner architect!
- Total Area: 1134 sq ft
- Bedrooms: 2
- Bathrooms: 1
- Floors: 1
Main Floor


The main floor sprawls over a generous 1134 square feet. It’s a cozy haven where every room gets its time in the spotlight.
The Living Room is a spacious 309 sq ft, perfect for those epic movie nights where the popcorn flows as freely as the laughter.
Right next door is the Kitchen, boasting 206 sq ft of culinary potential. Picture yourself cooking up a storm—or at least pretending to while sneakily ordering takeout.
The Bedroom makes a restful retreat with 275 sq ft, it’s about as expansive as your dreams. The second Bedroom 2 isn’t far behind, offering 206 sq ft of cozy comfort. And let’s not forget the Bathroom, luxuriously stretching across 137 sq ft—which means no more tripping over the toothpaste tube. Hurrah!
Table of Contents




