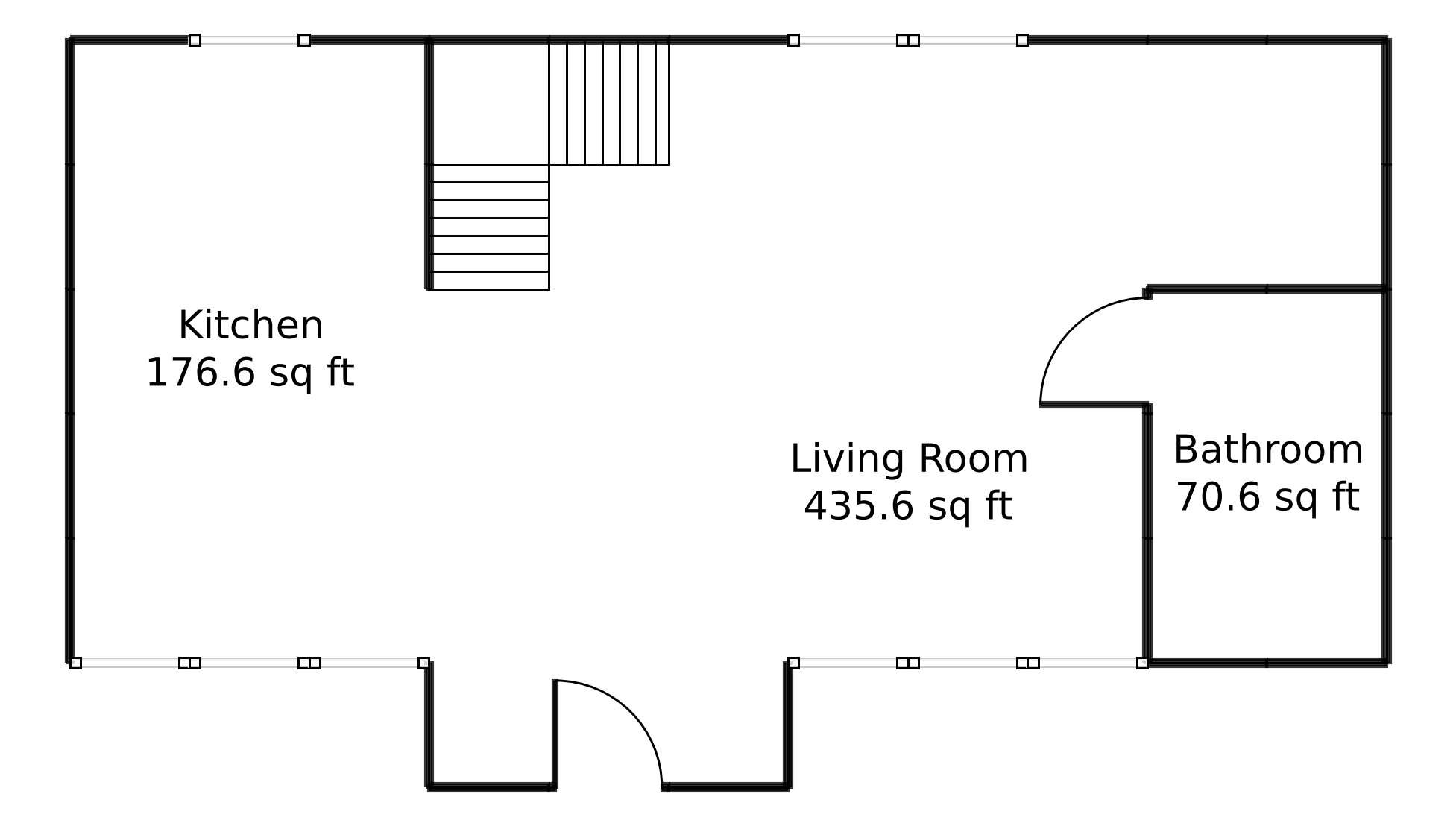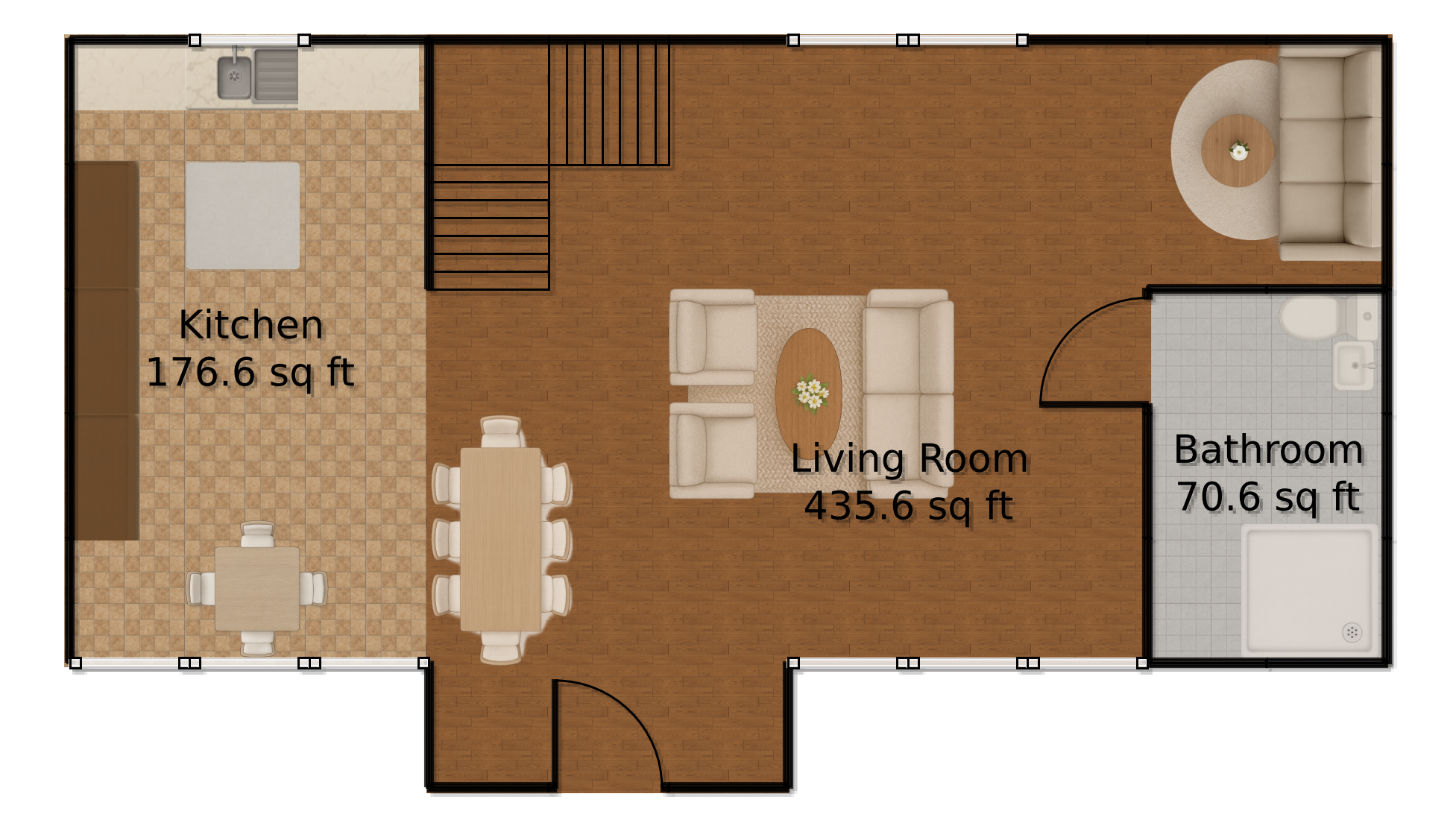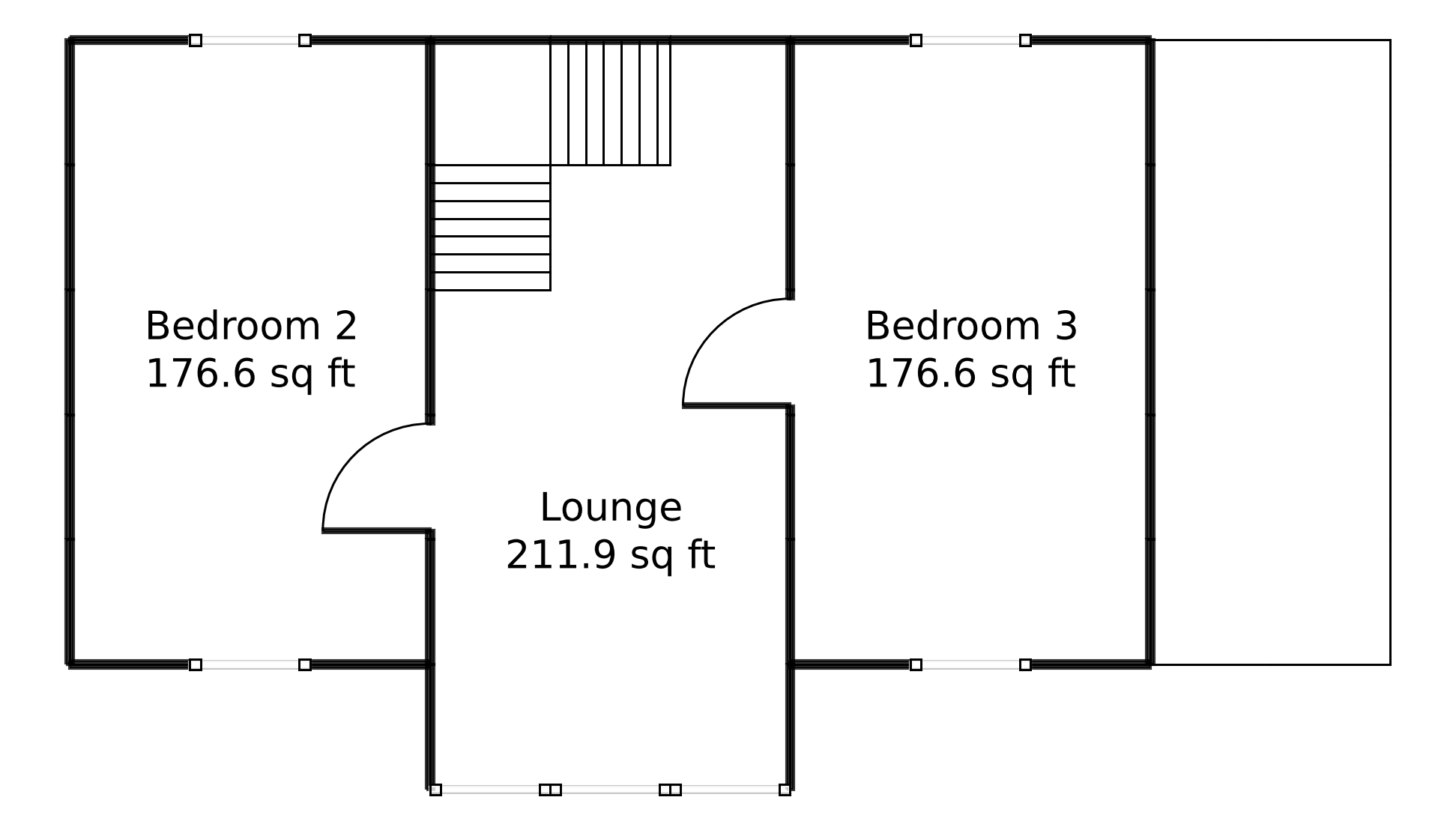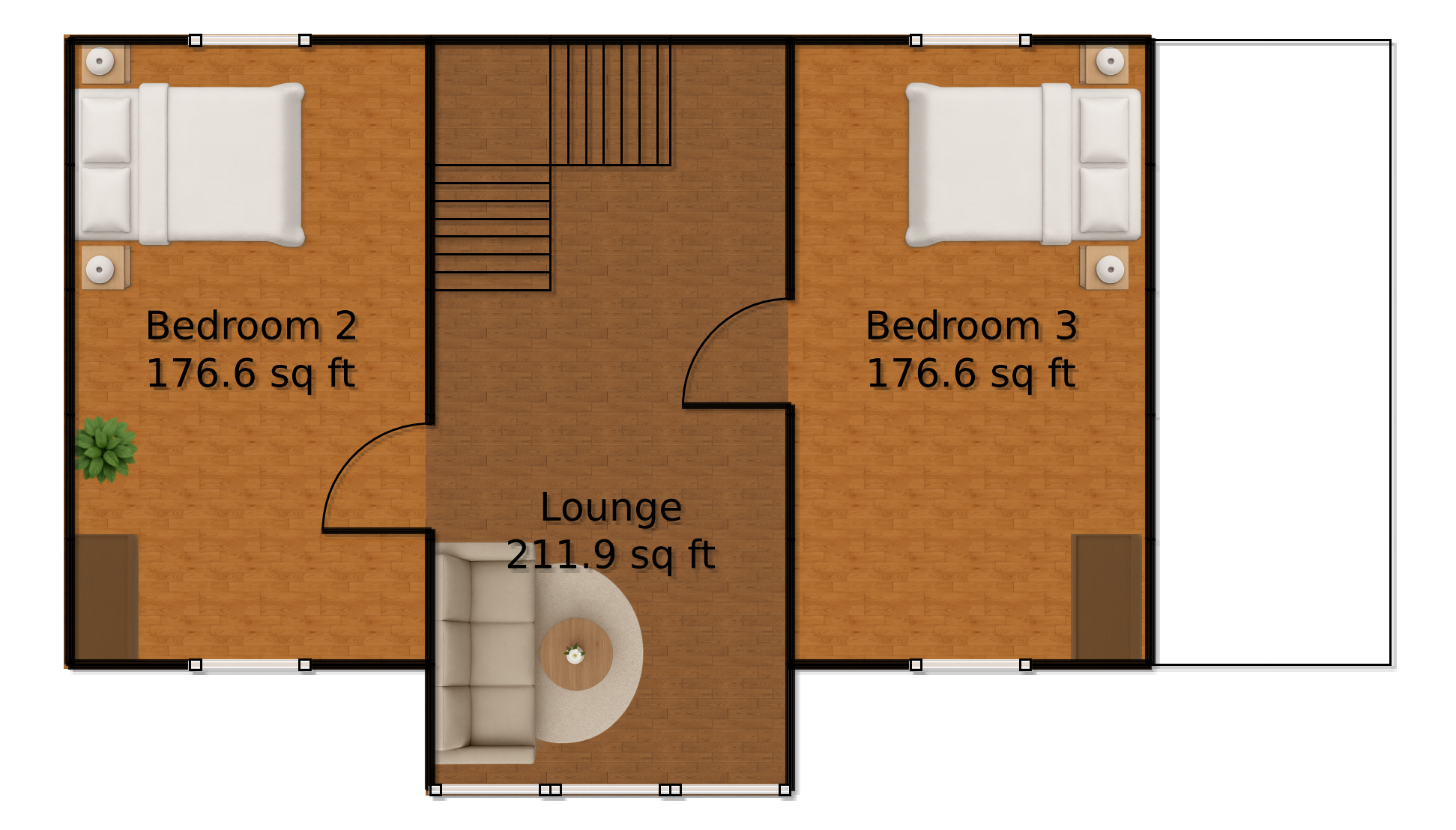Last updated on · ⓘ How we make our floor plans

The house boasts a modern and sleek facade, highlighted by large windows and a charming entrance. The architecture combines classic elements with a contemporary twist, creating a welcoming appearance.
The siding is made of elegant white brick, providing a timeless look, while the roof sports a stylish gable design with black metal roofing for a bold finish.
Please note that these are floor plan drafts. You can download them as printable PDFs and start dreaming about your new home sanctuary.
- Total area: 1,247.91 sq ft
- Bedrooms: 4
- Bathrooms: 1
- Floors: 2
Main Floor


The main floor covers an area of 682.82 sq ft. It’s like a cozy cocoon you won’t want to leave. The living room is a spacious 435.59 sq ft, perfect for epic movie nights or just sprawling out with a book.
The kitchen, a modest 176.59 sq ft, is ready to assist you in all your culinary adventures—or at least pretend to. A bathroom conveniently occupies 70.64 sq ft, ensuring refreshing moments are always within reach. This floor is poised for comfort and function.
Upper Floor


Ascending to the upper floor, you find an area of 565.09 sq ft dedicated to relaxation and rest. The lounge, at 211.91 sq ft, offers a perfect spot for unwinding after a long day—perhaps with a favorite hobby or a cup of tea.
Two additional bedrooms, each 176.59 sq ft, offer snug retreats to retreat to after your daily escapades. This floor completes the house with style and grace.
Table of Contents




