Last updated on · ⓘ How we make our floor plans
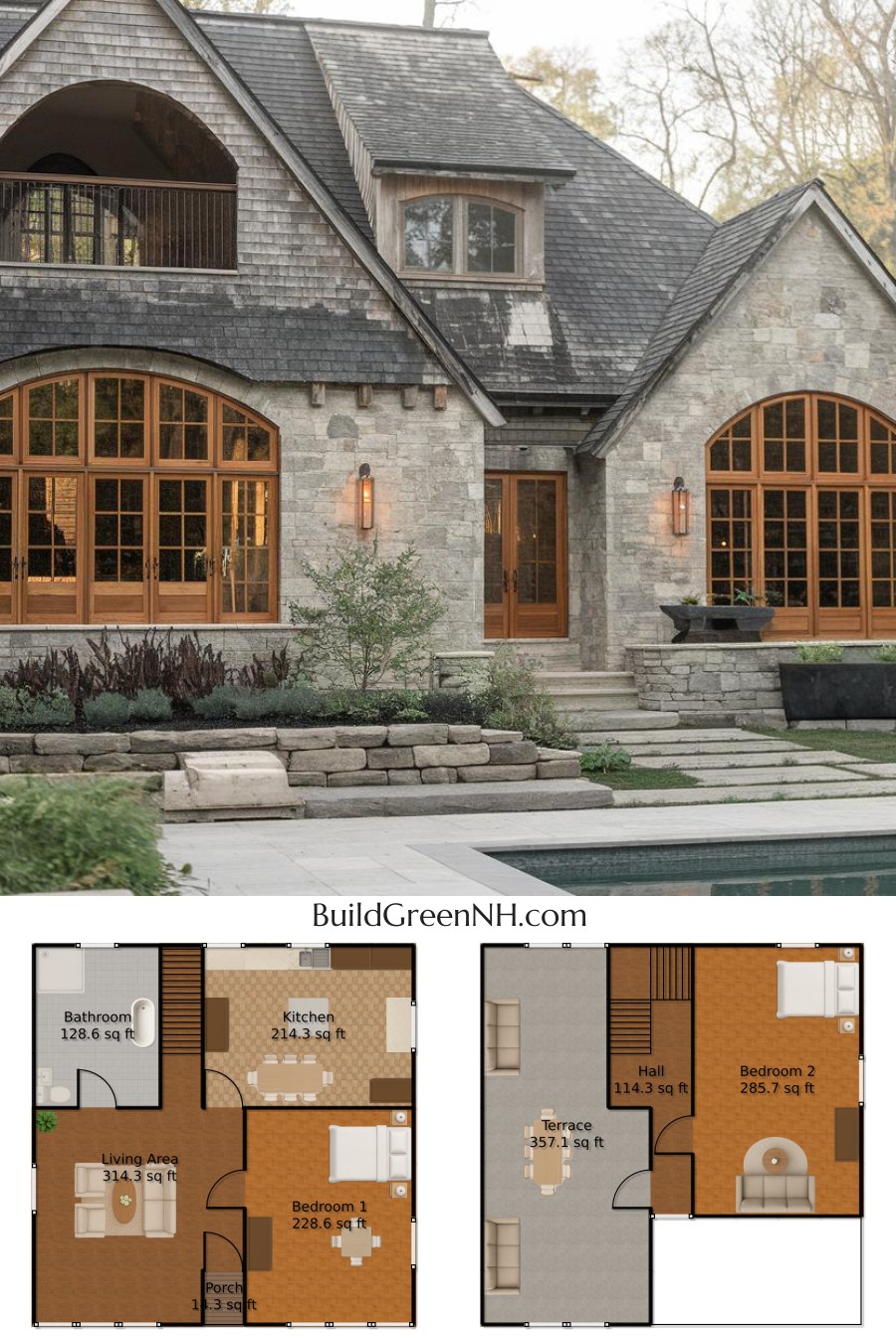
The house flaunts a charming facade that blends rustic charm with elegant sophistication. The stone siding provides a robust yet inviting look, while the wood accents add warmth.
The pitched roof with gray shingles echoes classic architectural design, hinting at both tradition and timelessness. Large arched windows add a modern touch, ensuring plenty of natural light.
These floor plans are drafts that promise comfort and style in one package. They’re also available for download as printable PDFs, perfect for those who love the tactile satisfaction of paper.
- Total area: 1657 sq ft
- Bedrooms: 2
- Bathrooms: 1
- Floors: 2
Main Floor
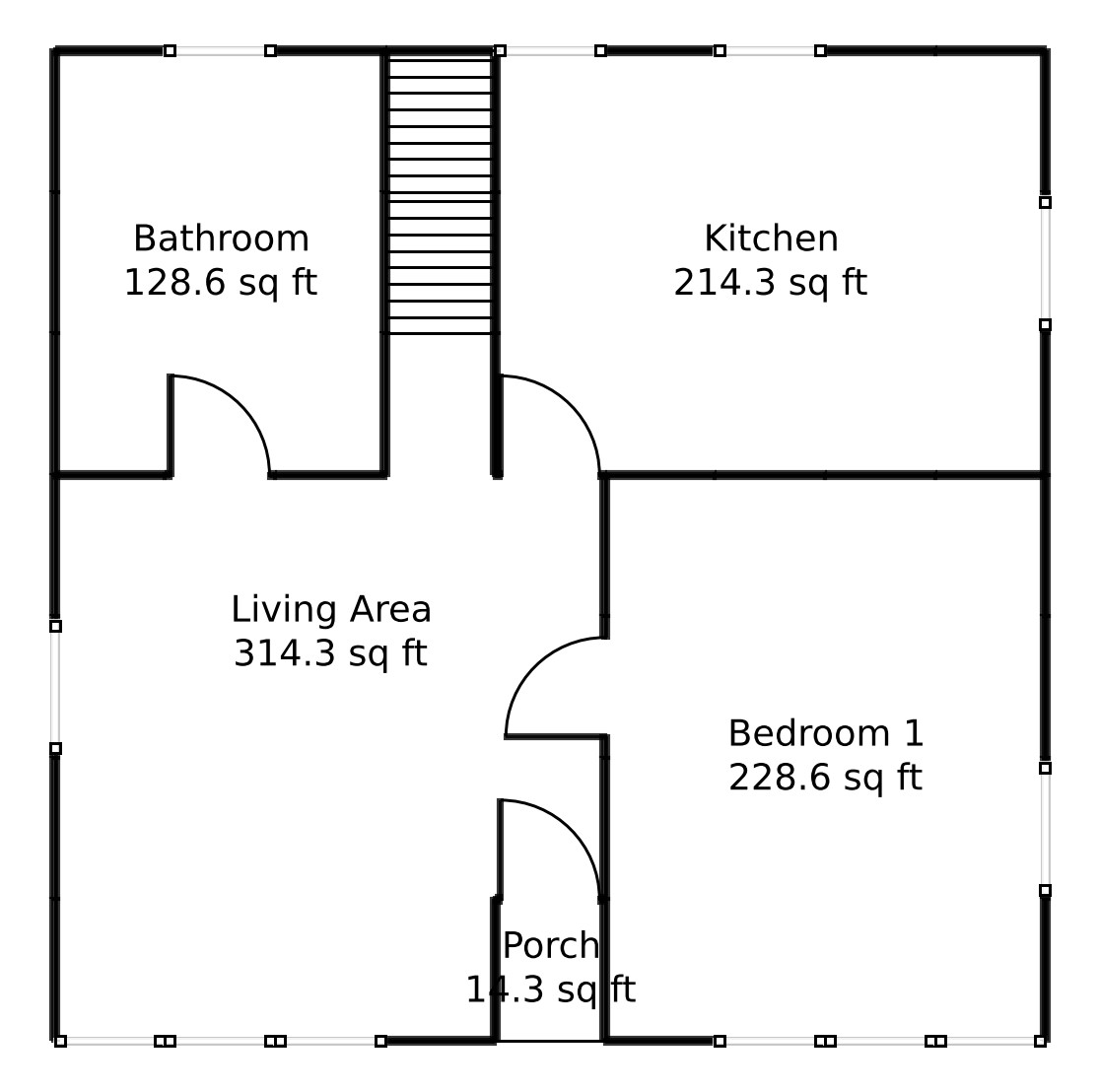
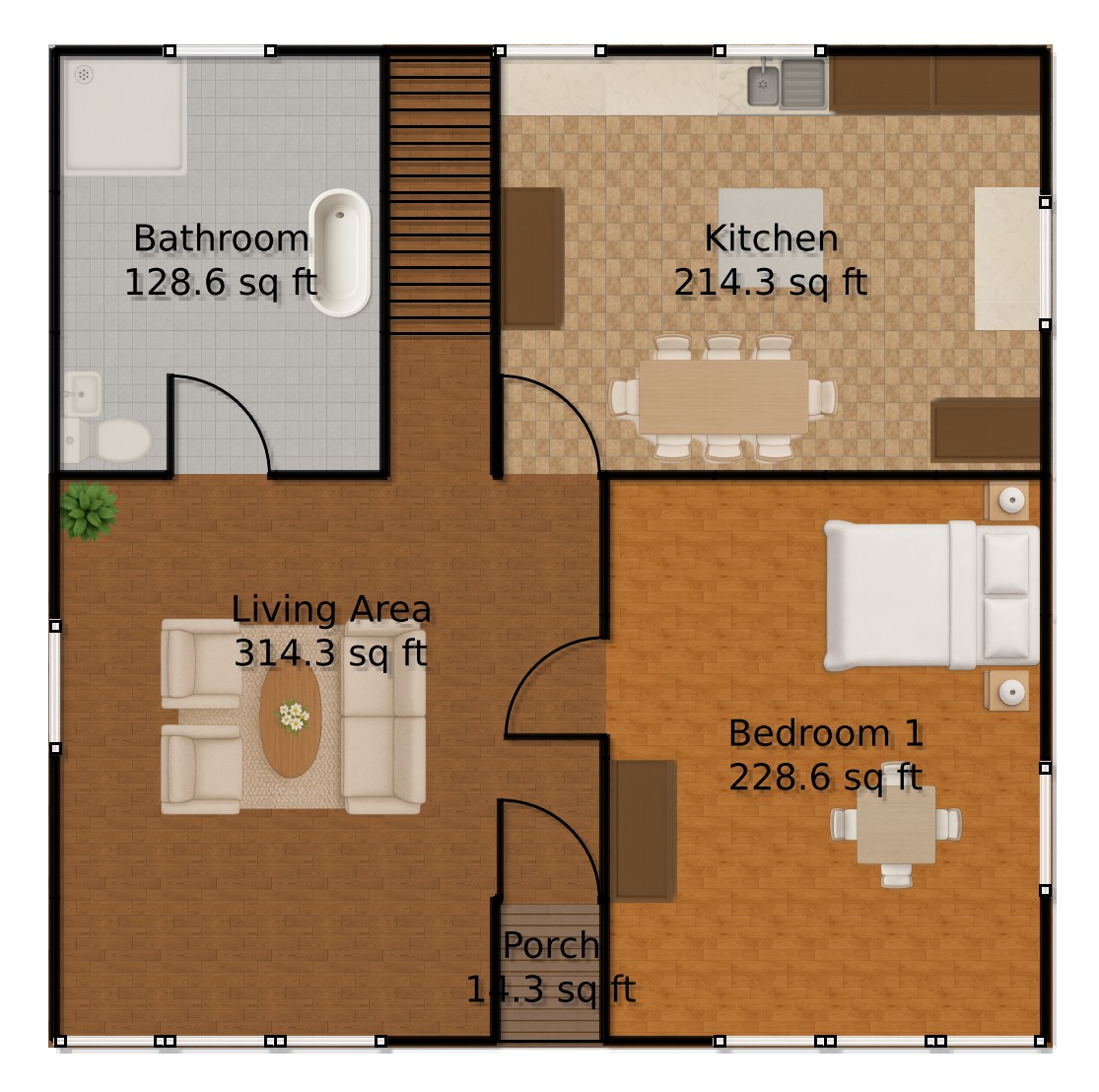
The main floor covers a generous 900 sq ft. Step into the spacious living area, occupying 314 sq ft, ideal for hosting anything from book clubs to dance-offs. The kitchen, at 214 sq ft, is a culinary artist’s dream with space for experimenting galore.
Bedroom 1, a cozy 229 sq ft, ensures sweet dreams. The bathroom, 129 sq ft, is perfect for a quick shower or a relaxing soak. Don’t forget the porch, a delightful 14 sq ft, just right for sipping morning coffee.
Upper Floor
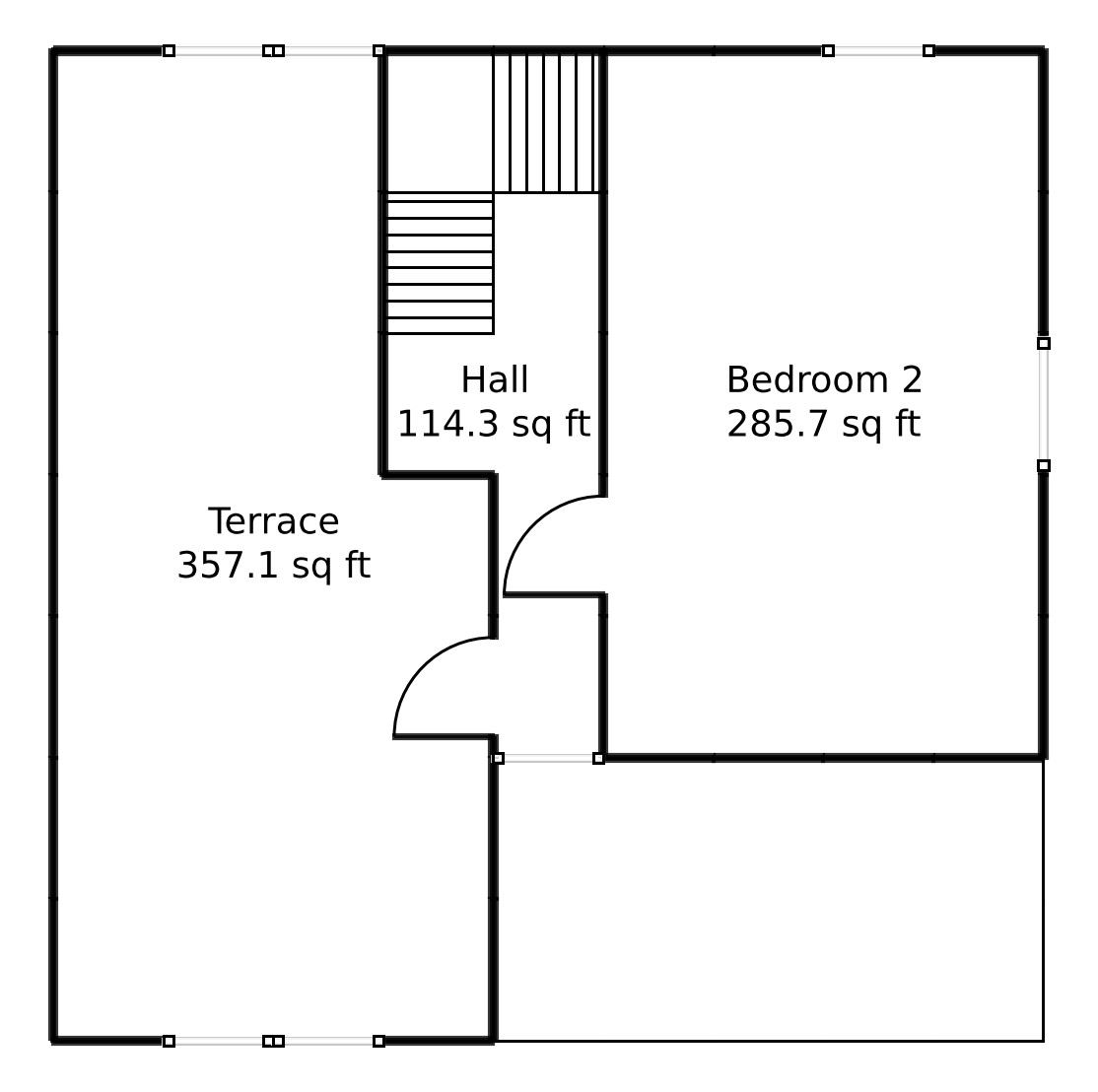
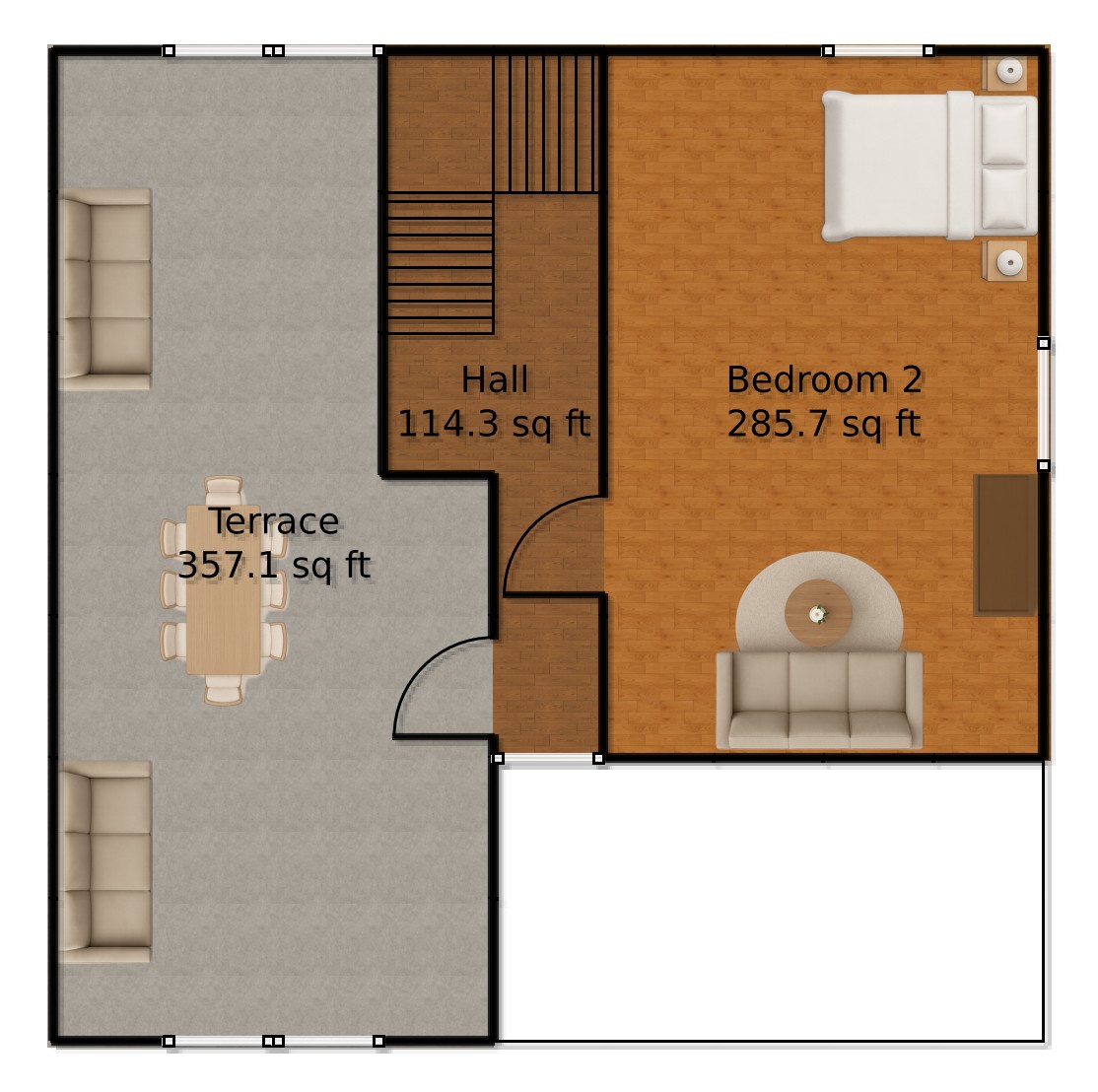
The upper floor, a snug 757 sq ft, features a welcoming hall of 114 sq ft, perfect for dramatic entrances. Bedroom 2, at 286 sq ft, offers a tranquil retreat. The pièce de résistance is the terrace, a whopping 357 sq ft where you can contemplate life’s mysteries or just enjoy the sunshine.
Table of Contents




